Submitted by WA Contents
Piertzovanis Toews transforms an 18th-century barn into a colorful house in Albisheim, Germany
Germany Architecture News - Oct 14, 2024 - 11:48 2142 views
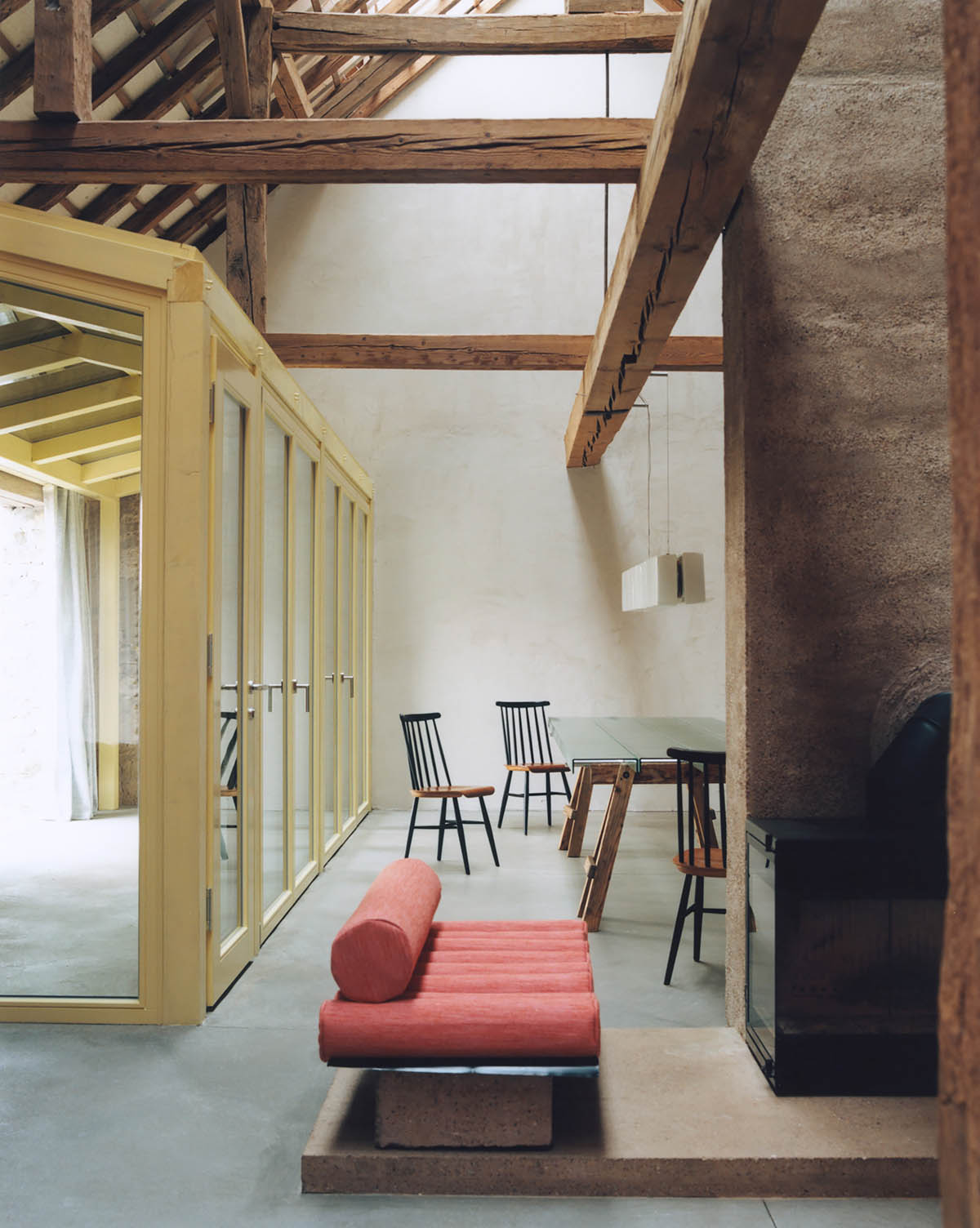
Basel-based architecture practice Piertzovanis Toews has transformed an 18th-century barn into a colorful house in Albisheim, Germany.
Named Erika and Willi's Barn, the old barn was renovated with a distinctive architectural approach commissioned by Erika and Willi Thiessen.

The studio began an experiment nearly four years ago. The owners had purchased a barn and were prepared to make a significant renovation on their own. Both the owner's financial resources and skill level as a craftsperson were constrained for the conversion.

"A sensitivity for architectural issues could not be assumed. For both, the owner and the architects, this project has been an intense yet rewarding journey," said Piertzovanis Toews.
Situated in a village amid Riesling and Chardonnay vineyards, the barn evolved into an ensemble centered around an 18th-century old mill. Its general design is still largely the same despite multiple changes; it features thick stone walls, an oak framework, and clay roof tiles.
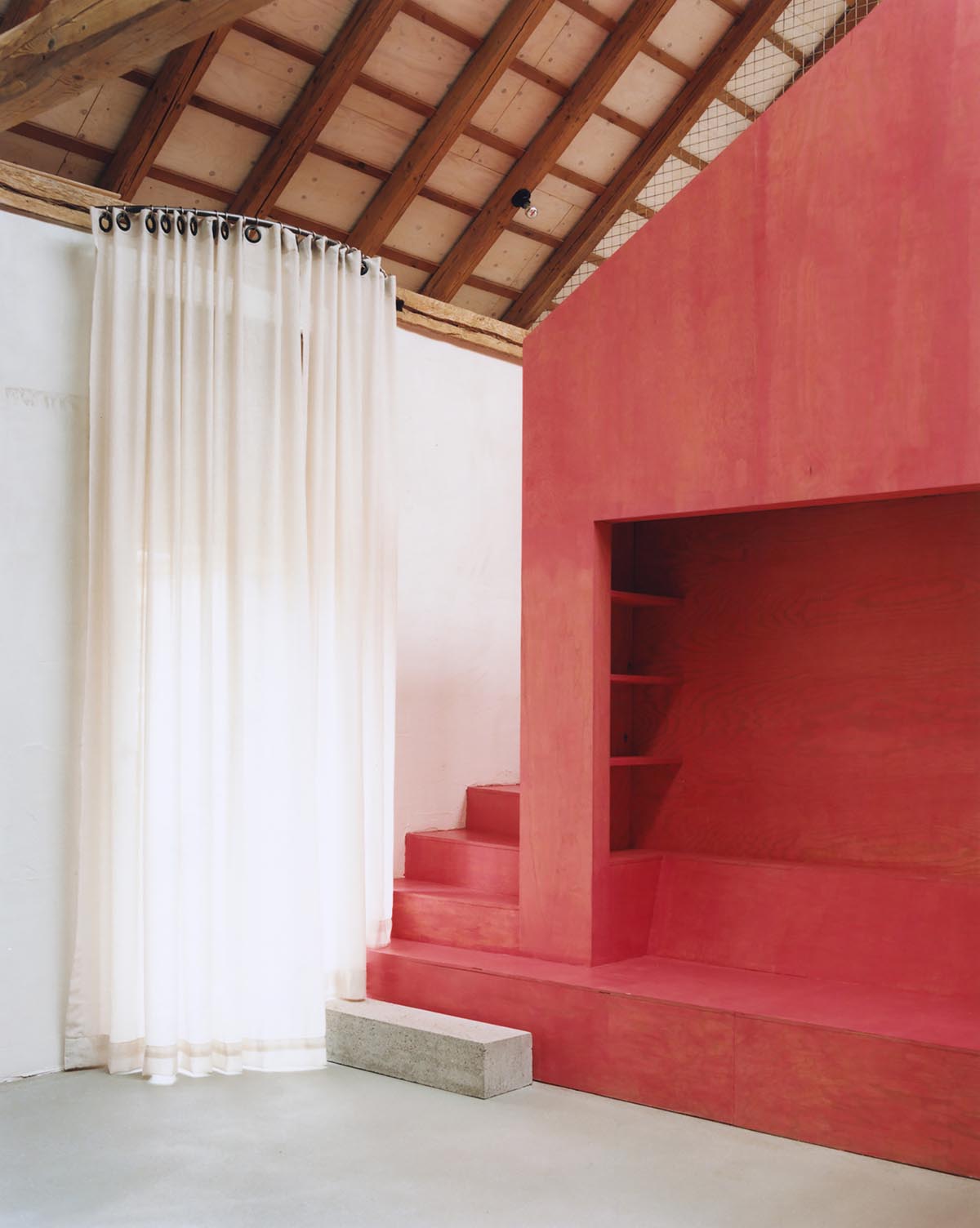
"The restoration process started with the wood being meticulously sandblasted to reveal its original color and grain and to identify the various levels of damage and quality within the building," according to the studio.
Hay was once stored in the L-shaped room beneath the massive roof. The warped roof trusses and height variations in this central area are still present.
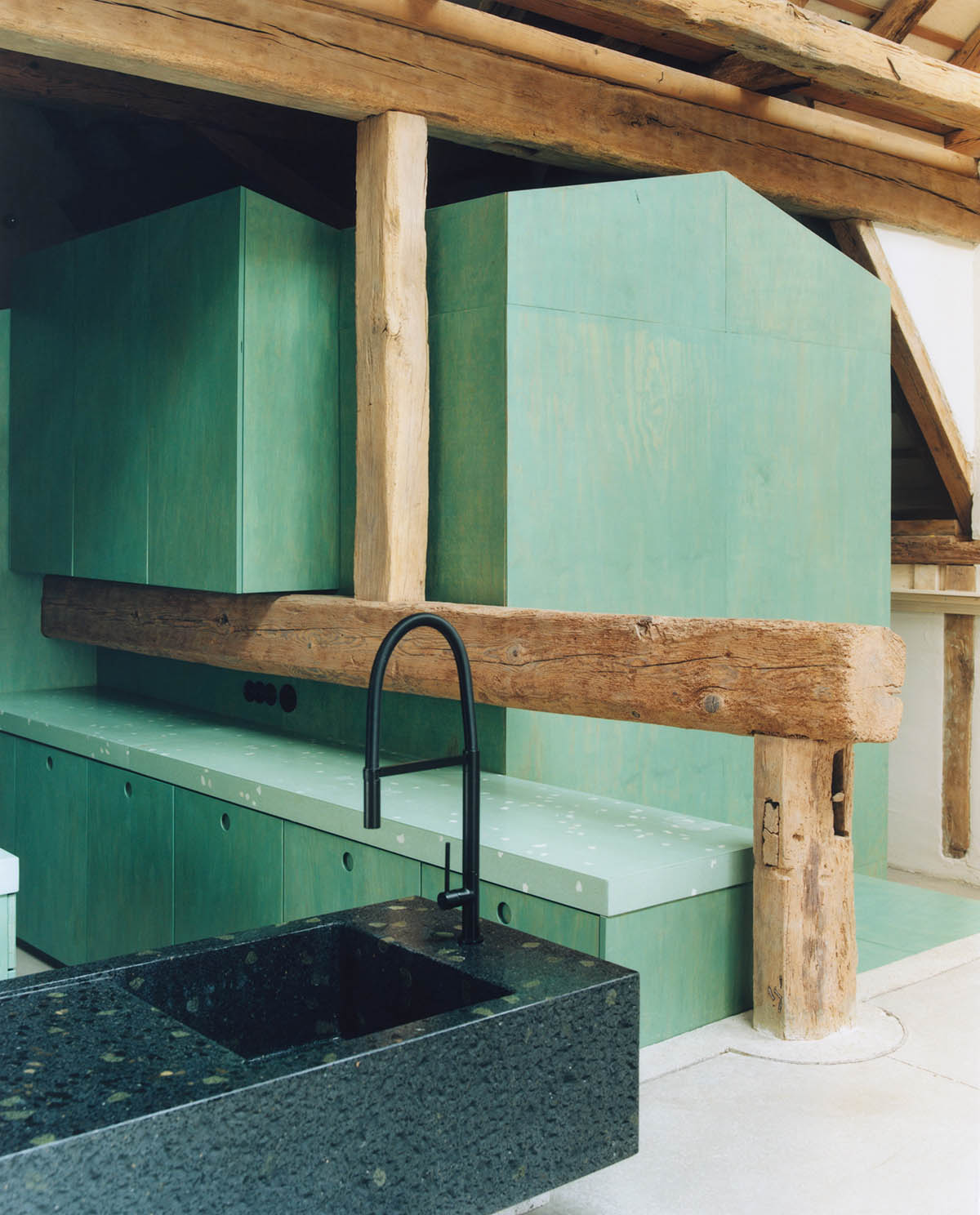
These days, the house is distinguished by four distinct color schemes: the pale red stairway, the lilac glass walkway to the courtyard, the green kitchen, which takes up a separate space, and the yellow loggia, which from the inside looks like a glass house.
The two far ends of the L house the new bedrooms, leaving the middle large area empty. Since the barn is a listed building, it was difficult to make any new openings.

The new skylight that runs the entire length of the building is the main source of natural light in the space. The rough, old brickwork can now be seen inside the space thanks to inner windows that are bigger than the openings already there.
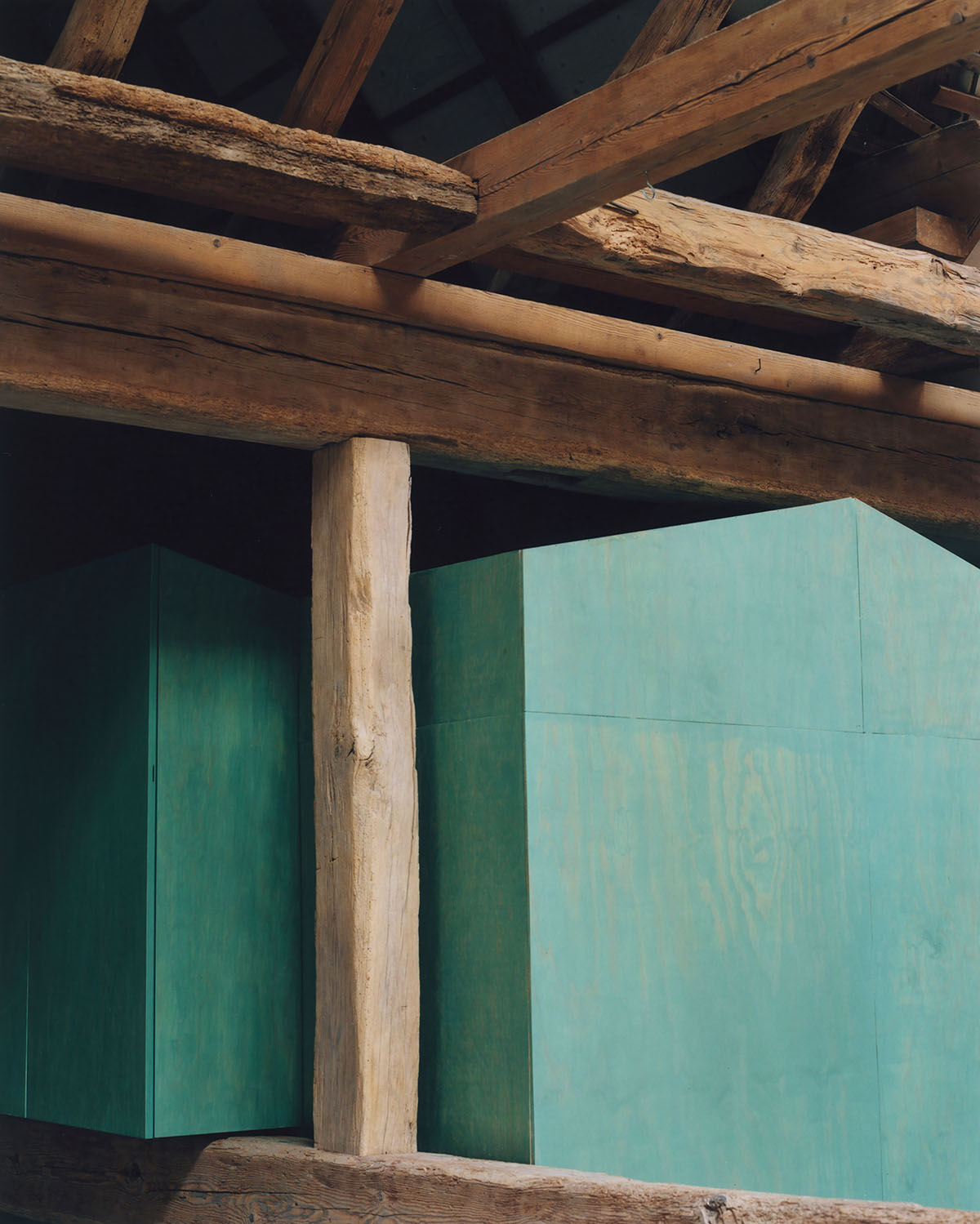
"Other than the heating and the windows, every single step was carried out by the owners themselves, based on carefully prepared illustrated step-by-step manuals," said the studio.
"Confusions, sometimes almost reminding of Buster Keatons chaotic self-building slapstick "One Week" were part of the game."
"But even if they seem to be inherent in such a build-after-instruction process, it turned out that with time and patience a luckier outcome than the destructive ending of the movie has been possible," the team added.

The entire process, from placing the first quarry stones centuries ago to taking pictures and creating the prints by hand, has been a celebration of handiwork, showcasing its imperfections and fissures formed by labor and time.
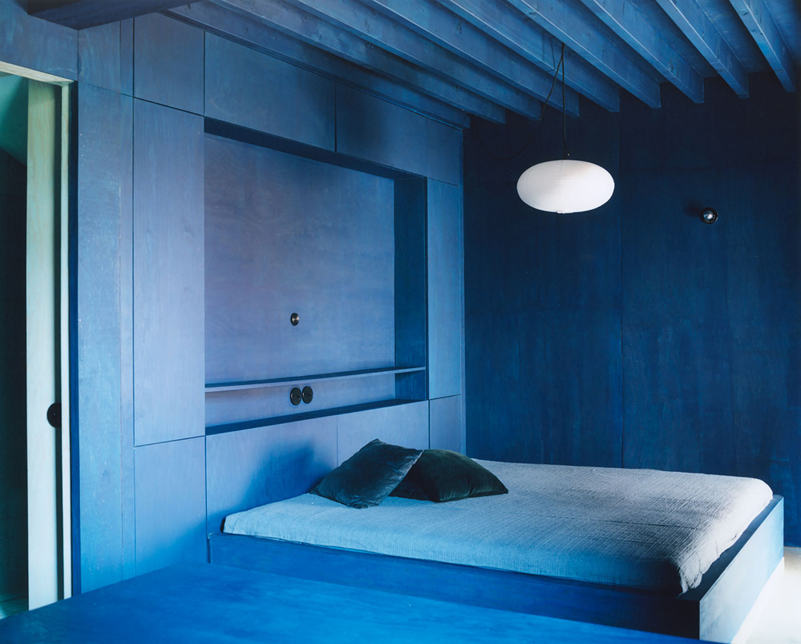
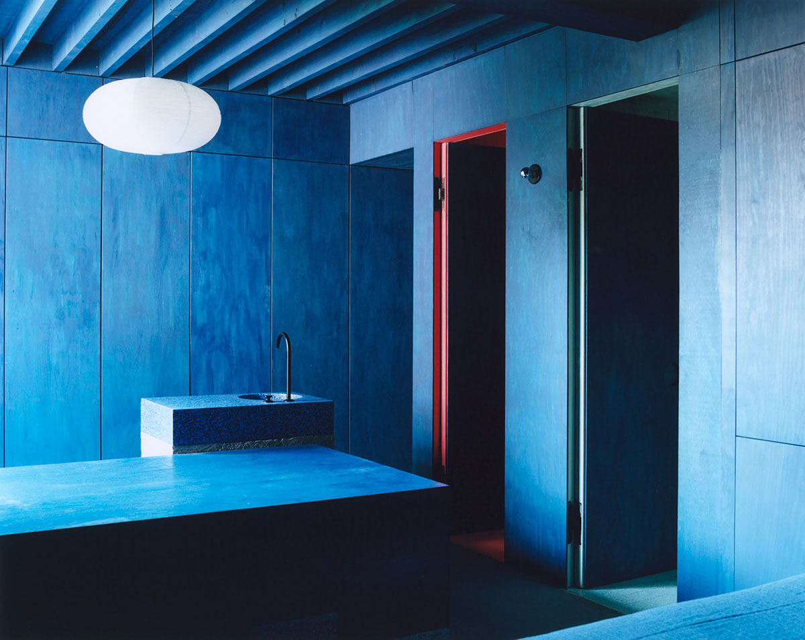
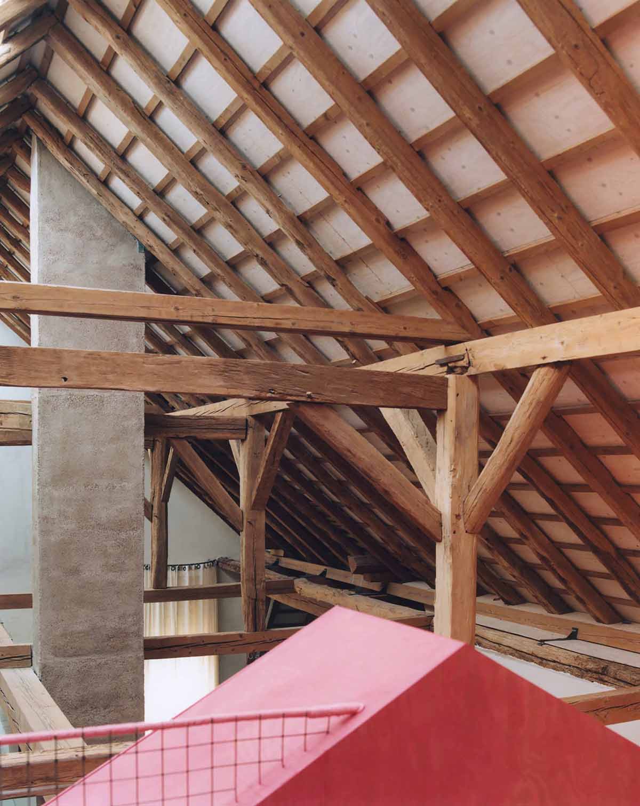
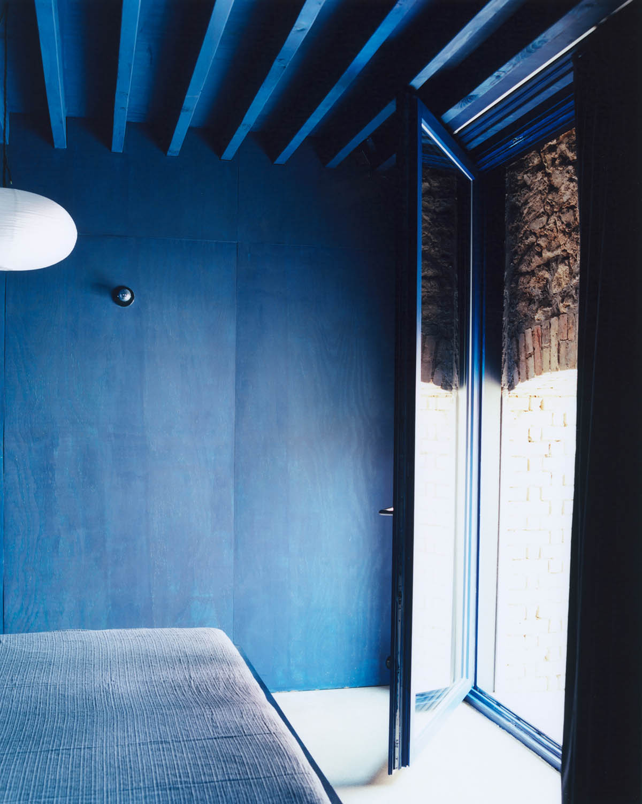
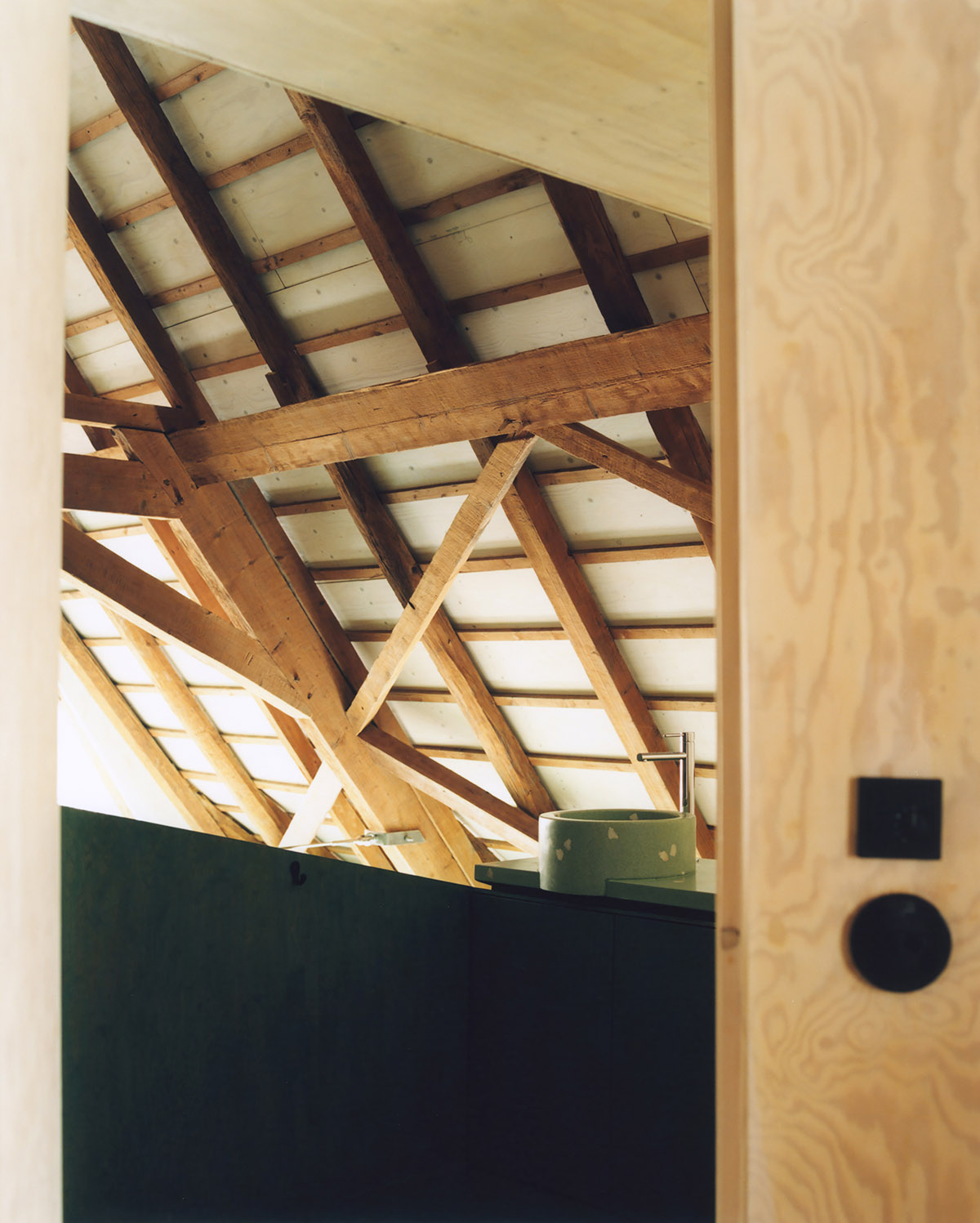
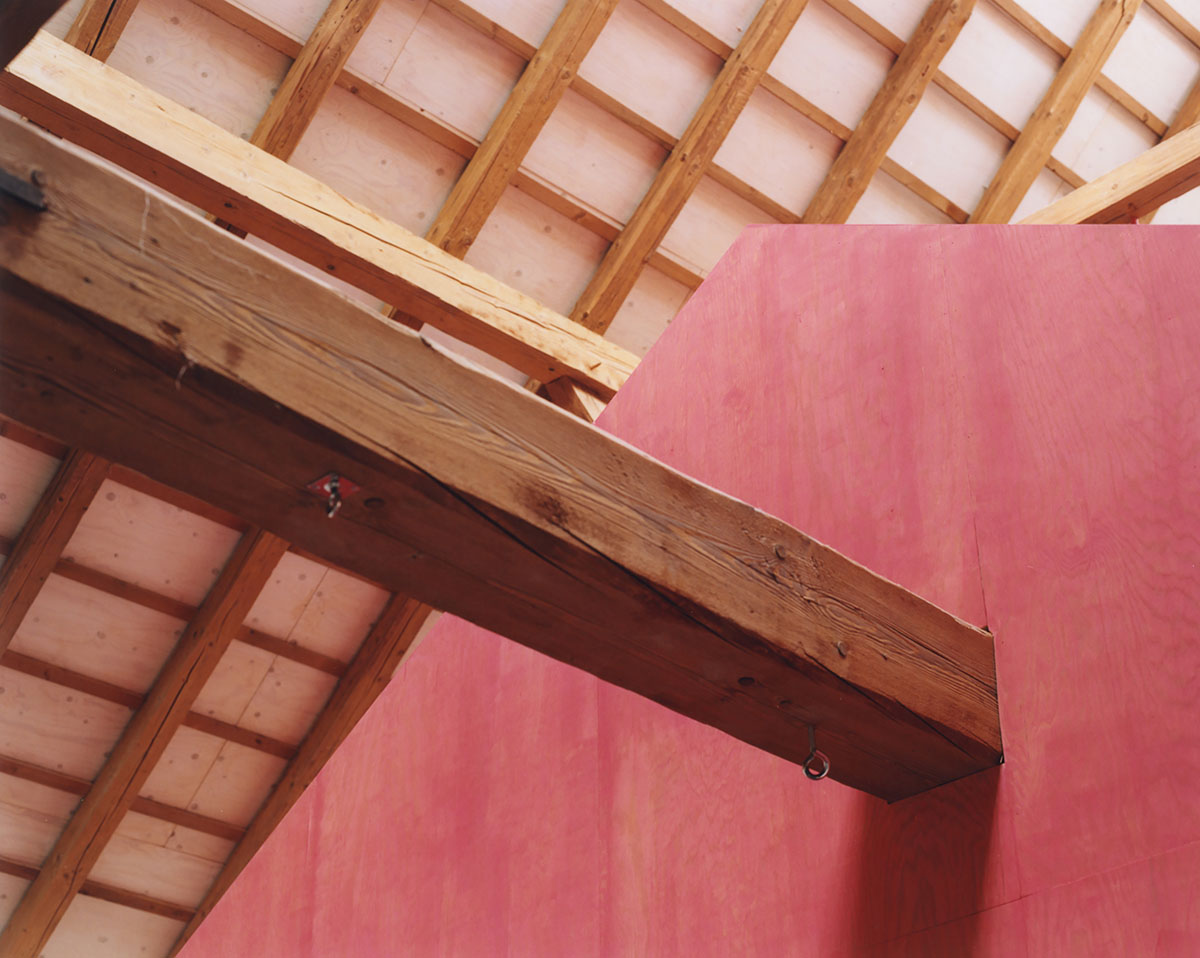
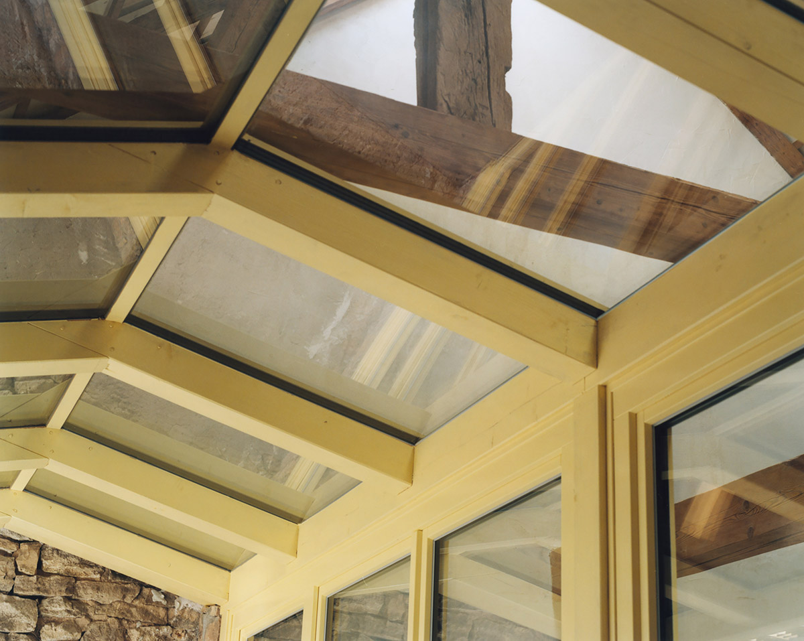
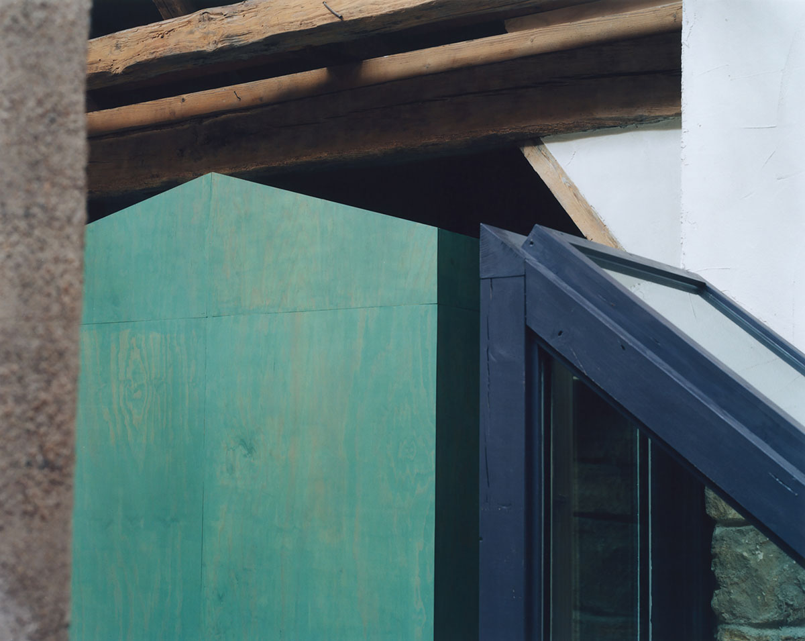

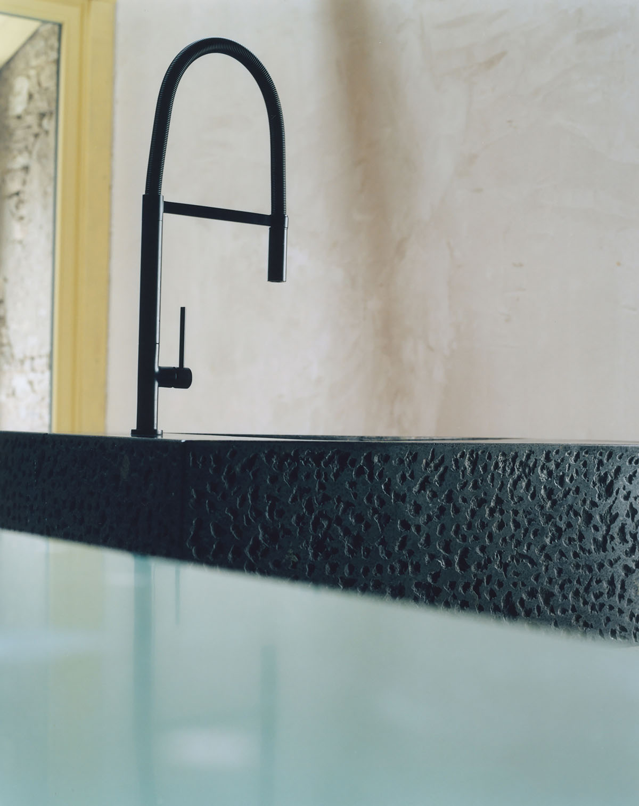
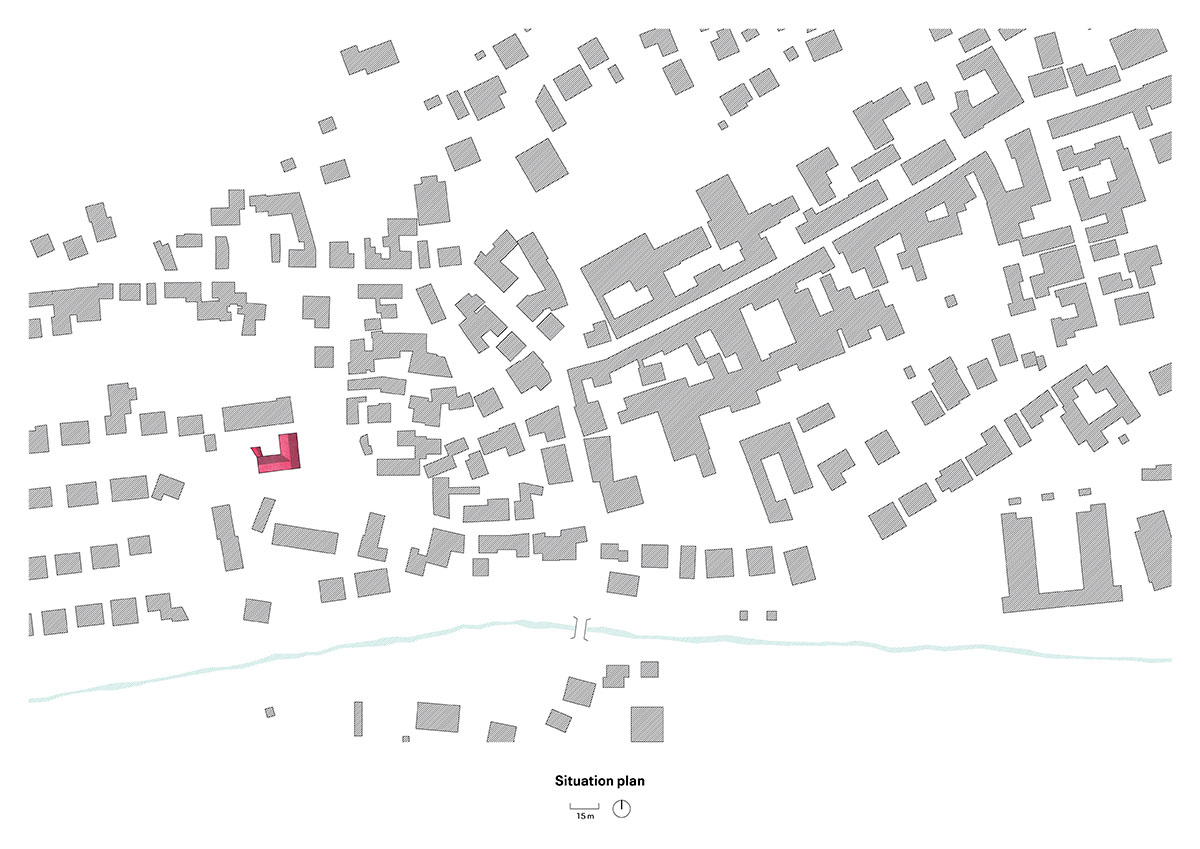
Situation plan
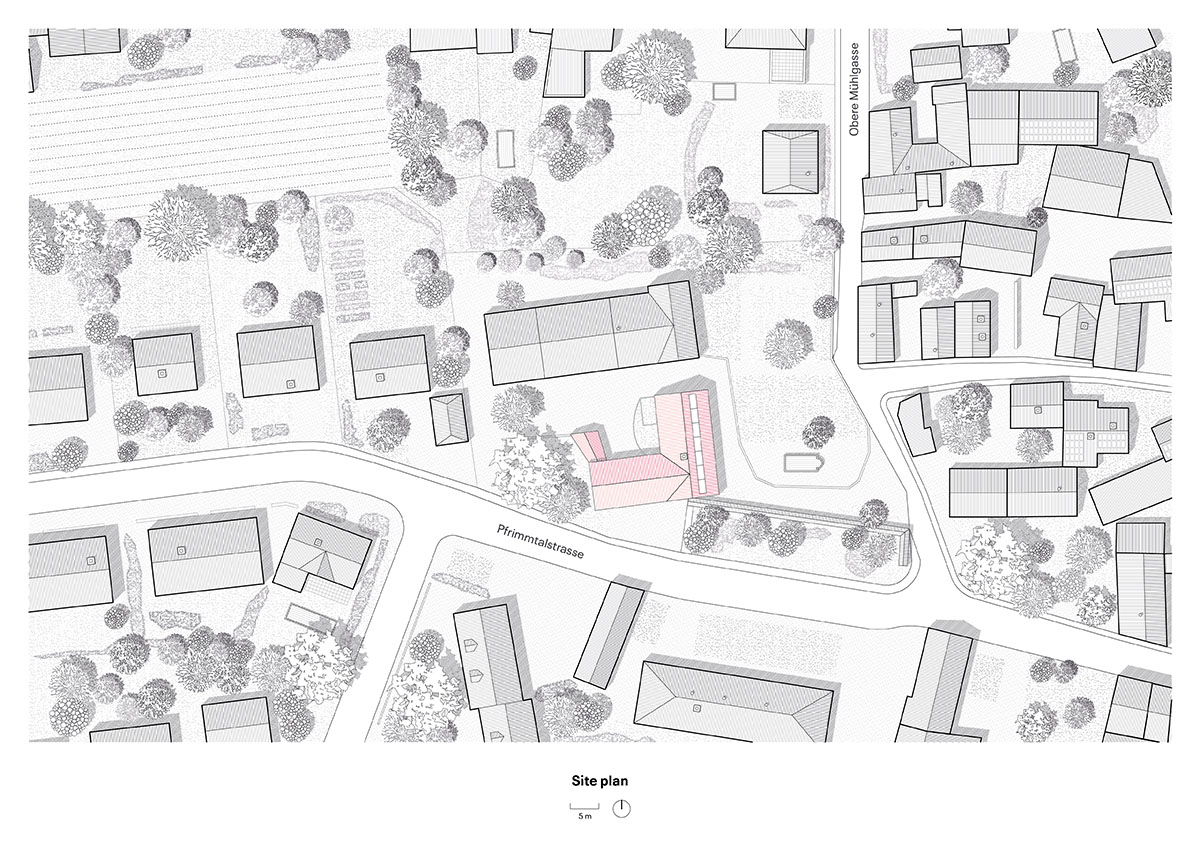
Site plan
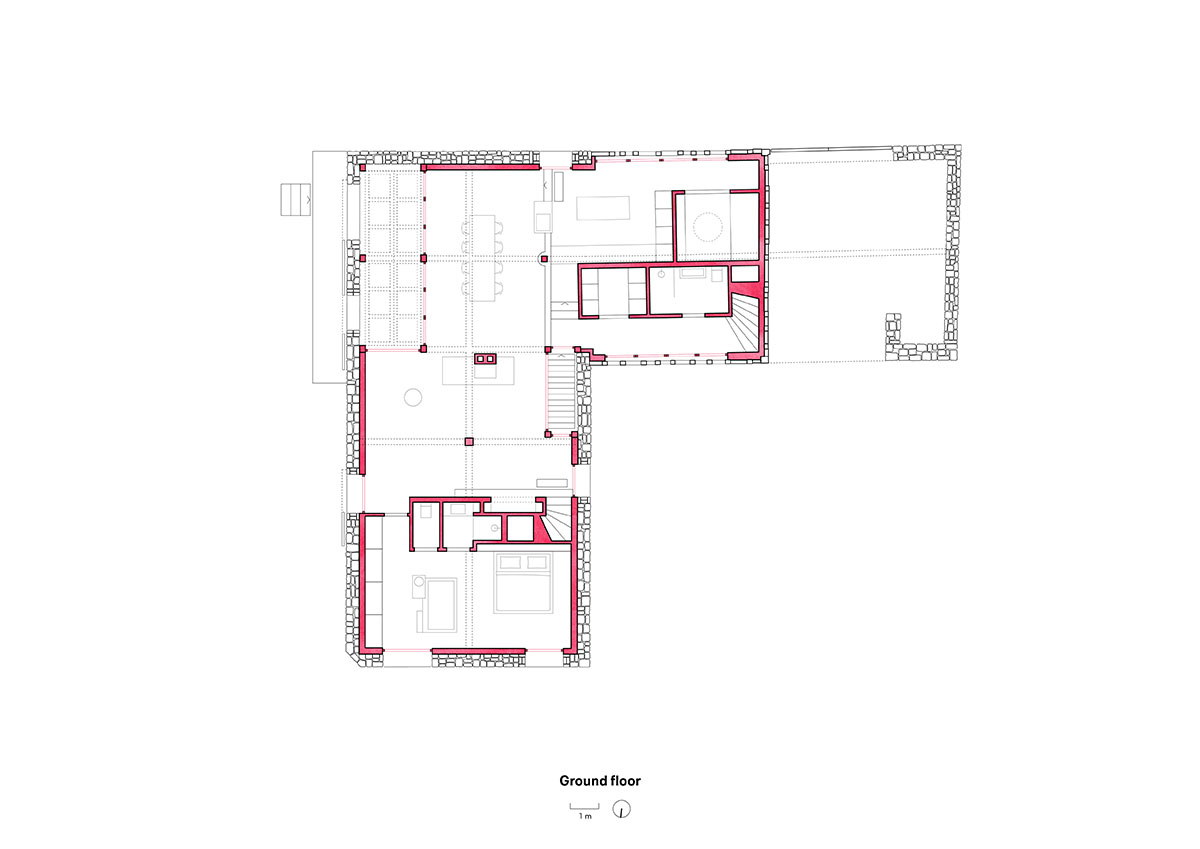
Ground floor plan
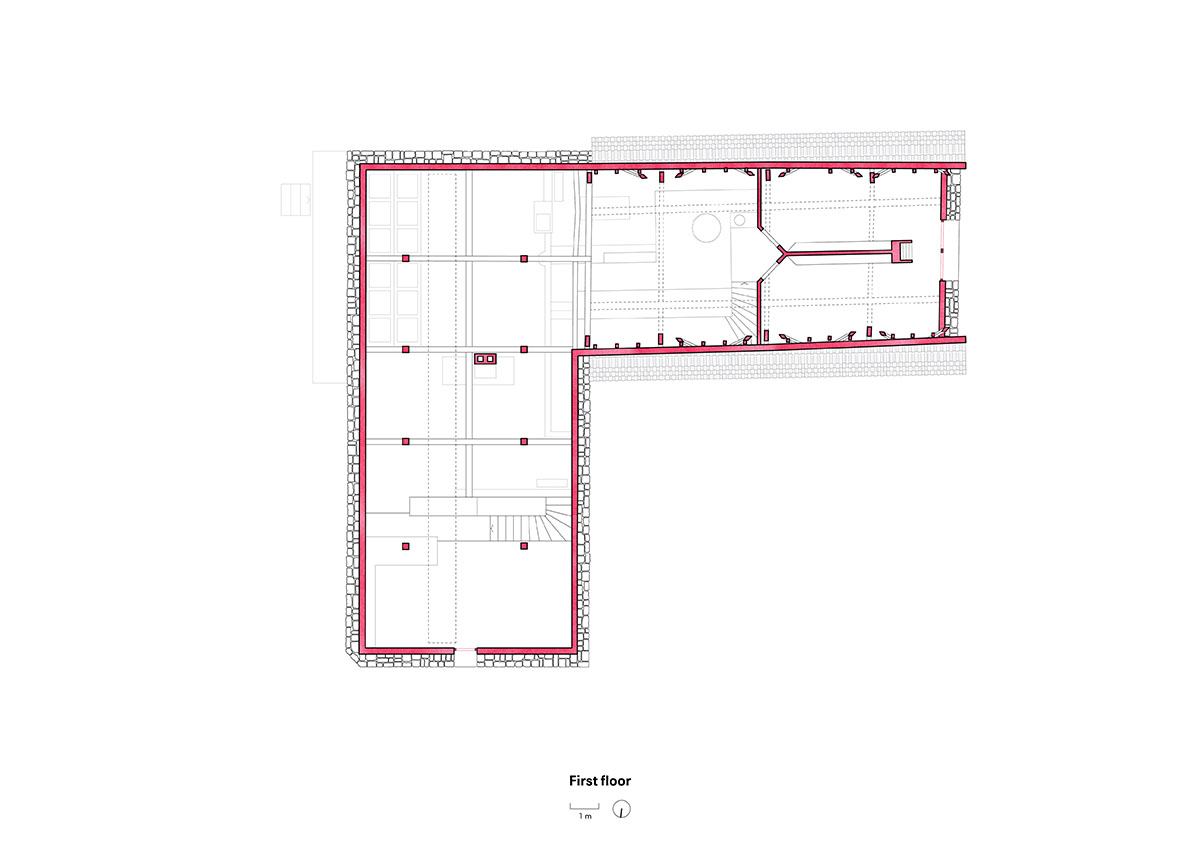
First floor plan
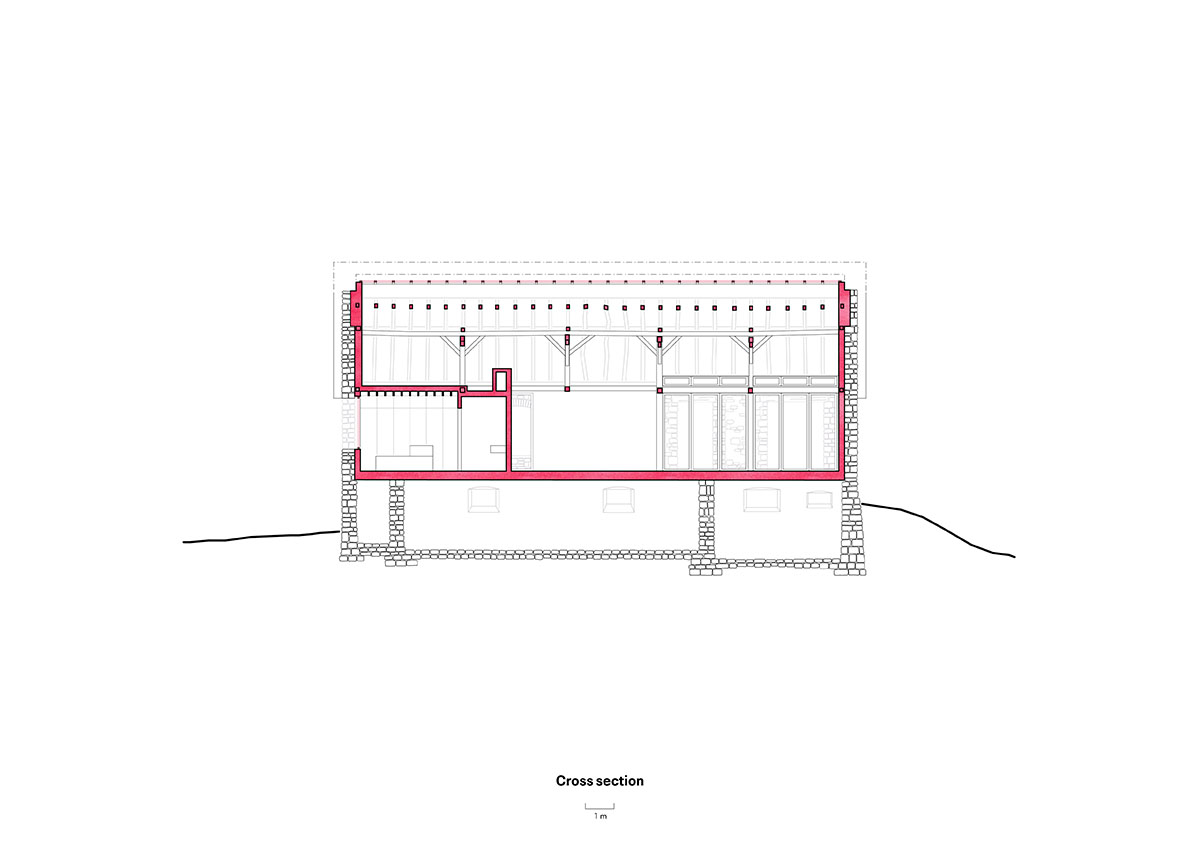
Cross section

Longitudinal section
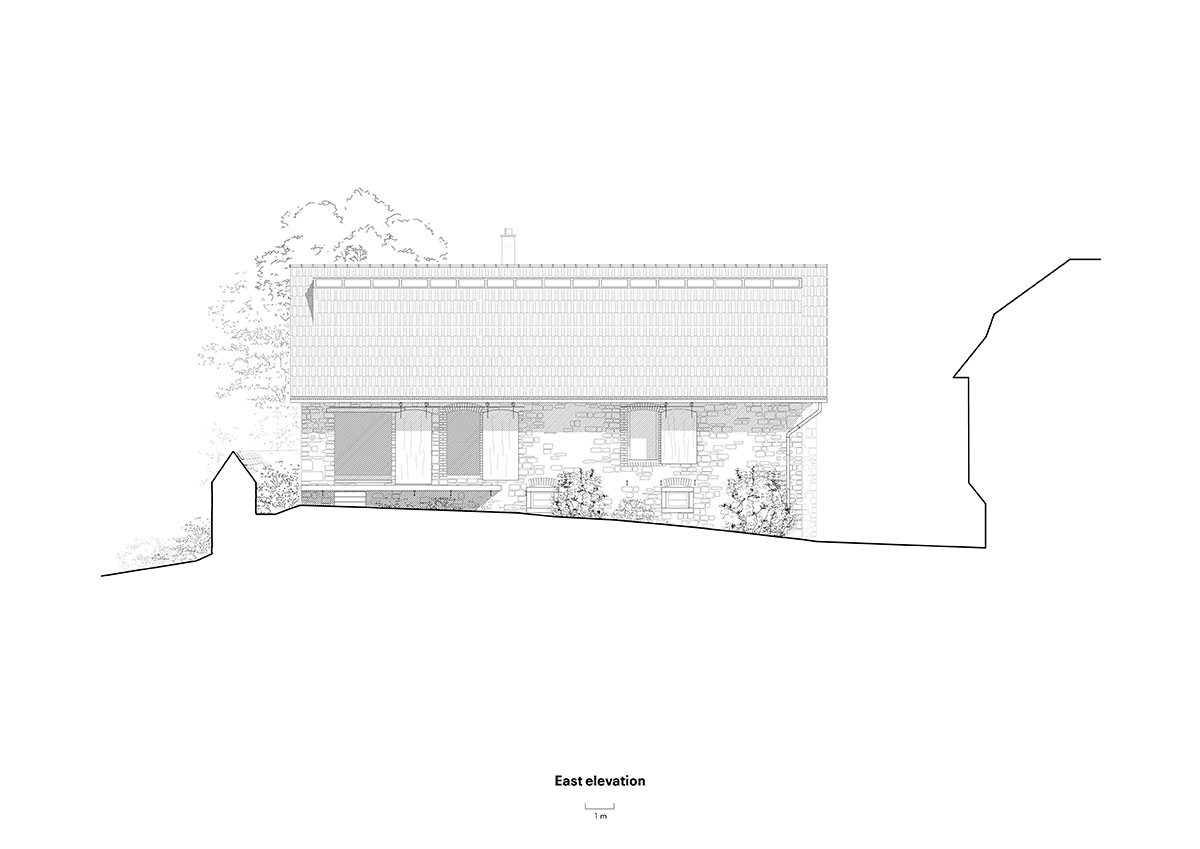
East elevation
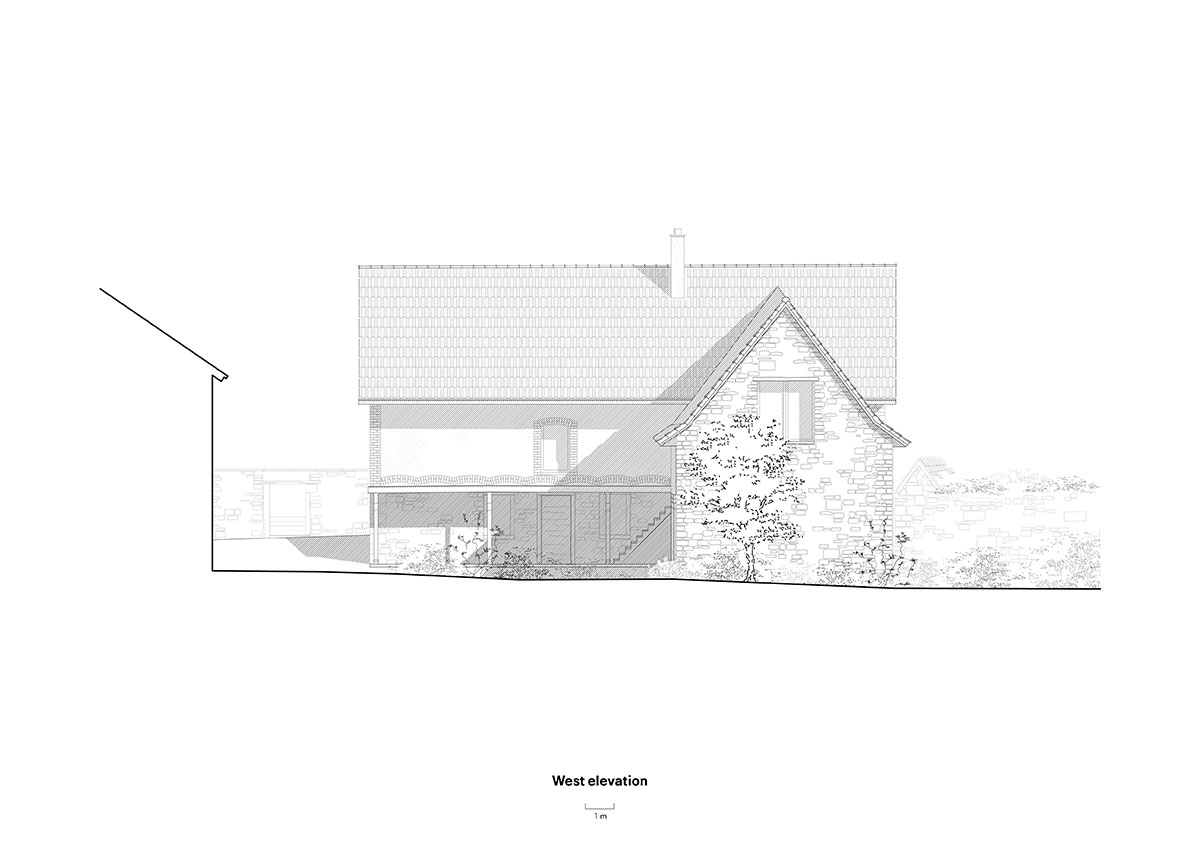
East elevation

South elevation
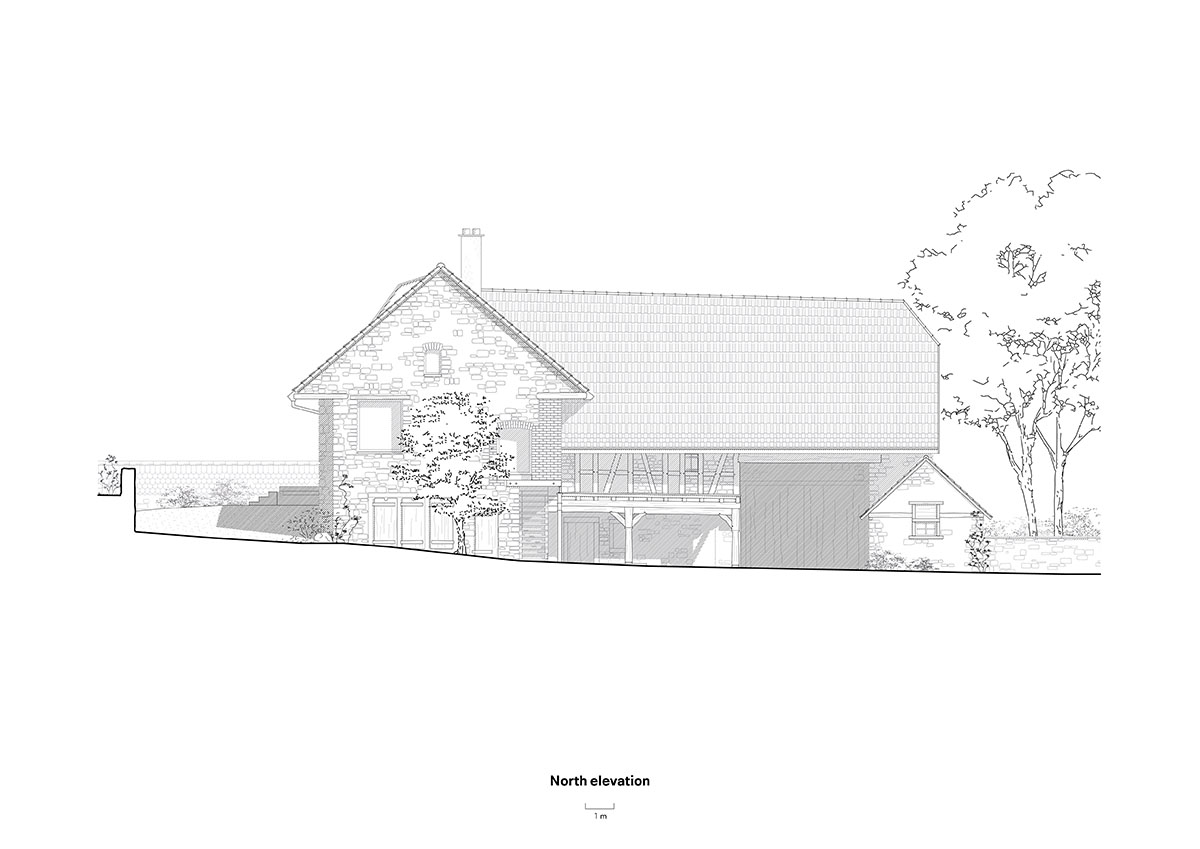
North elevation
Project facts
Project name: Erika and Willi's Barn
Architects: Piertzovanis Toews
Location: Albisheim, Germany
Client: Erika and Willi Thiessen
Completion: March 2024
Lead architects: Ioannis Piertzovanis, Heinrich Toews
Carpenter: Holzbau Lüdke GmbH
Project Design: Sophie Bastianutti
Structure Engineering: CDI Baumanagement GmbH
Joinery: Schreinerei Rehan
All images © Simone Bossi.
All drawings © Piertzovanis Toews.
> via Piertzovanis Toews
