Submitted by WA Contents
ZHA unveils design for The Grove, a new seafront neighbourhood and marina in Qatar
Qatar Architecture News - Oct 29, 2024 - 15:45 3545 views
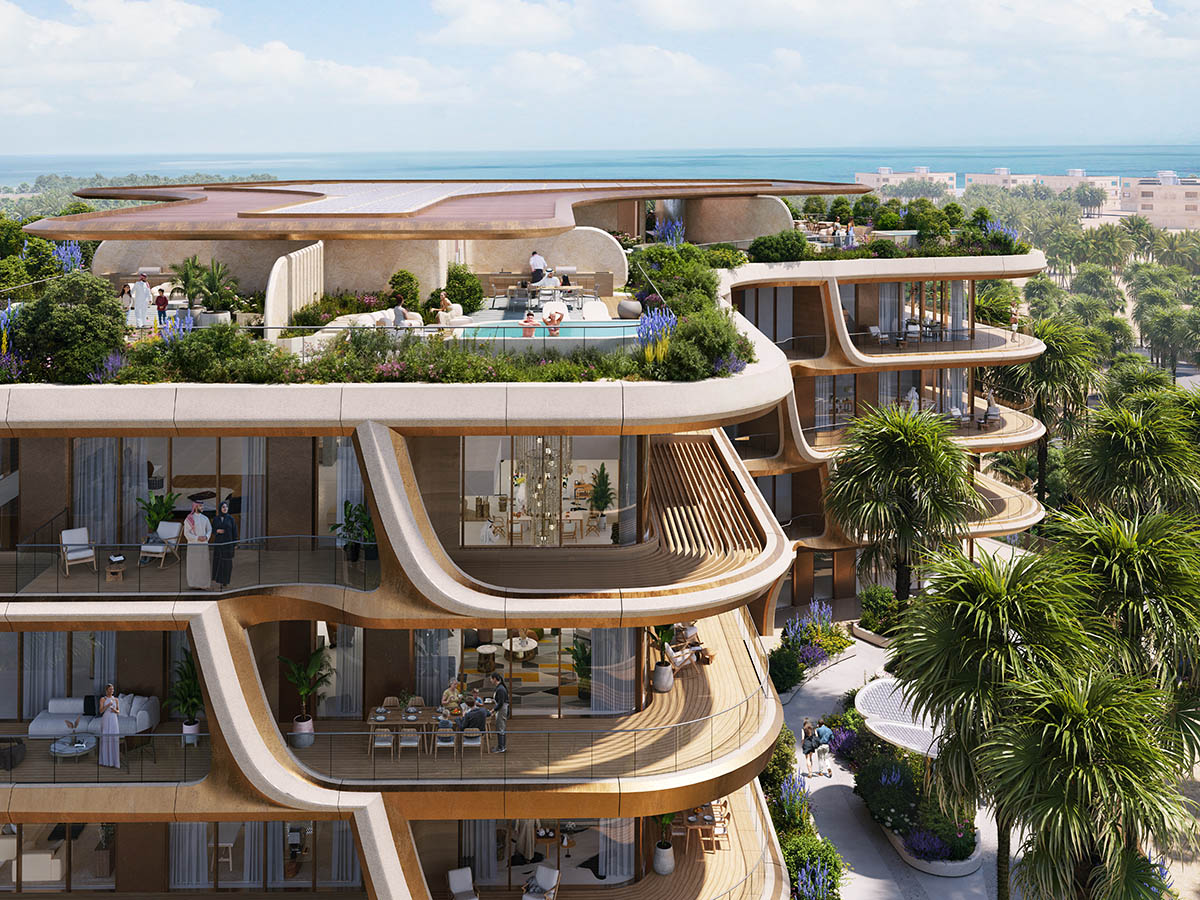
Zaha Hadid Architects has unveiled design for The Grove, a new seafront neighbourhood and marina aiming to bring the highest standards of design and sustainability.
The new development, called The Grove, will consist of 293 apartments offering expansive views of Qetaifan Bay and the Lusail skyline. It will feature a waterfront promenade at its center for the community.
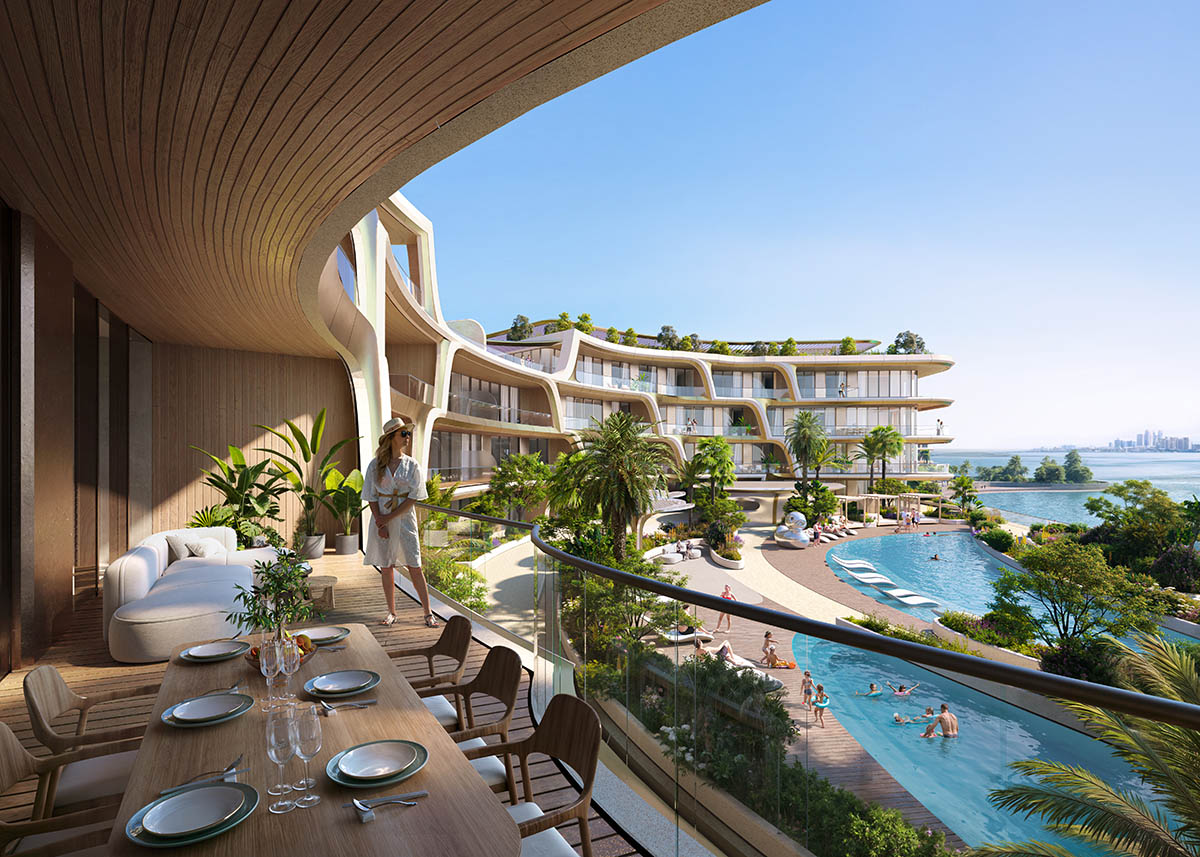
Located in Qetaifan Island North, Qatar, The Grove's waterfront promenade, a tree-lined pedestrian street along the shore, will feature neighborhood restaurant and cafes in addition to local stores and boutiques that enhance the energy of alluring neighborhoods worldwide.
Residents and guests can enjoy outdoor dining, living, and recreation along the neighborhood's waterfront promenade all year round thanks to the combination of passive design techniques and cutting-edge cooling technologies.
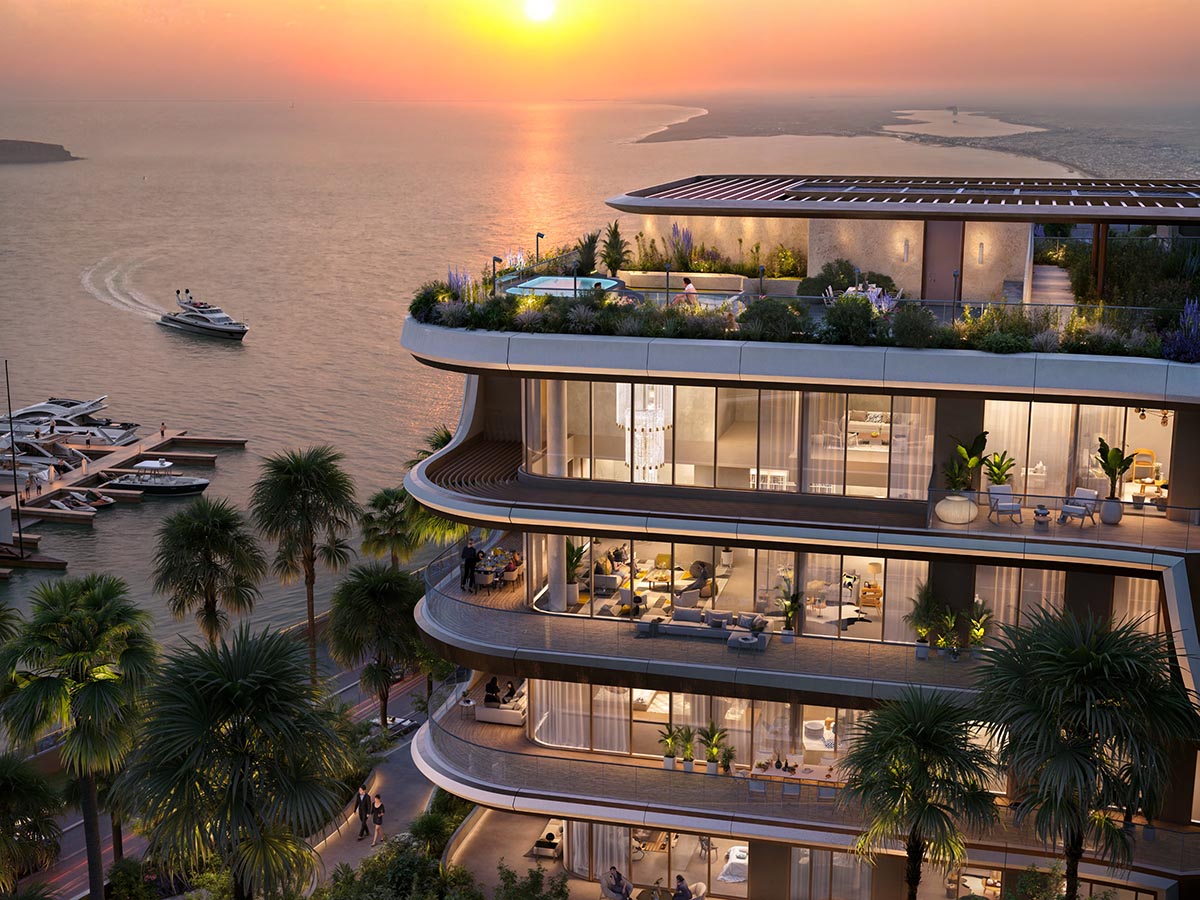
The promenade will be made more comfortable during the warmer months by using pre-cooled extracted air from the buildings, which is powered by on-site renewables and designed for maximum efficiency.
With integrated shading and the high thermal mass of its low-carbon concrete structure, which includes foundations intended to transfer heat away from the buildings, The Grove maximizes its renewable energy potential while minimizing consumption.
Energy from a high-efficiency geothermal heat pump system will supplement photovoltaic panels inside the optimized building envelope.
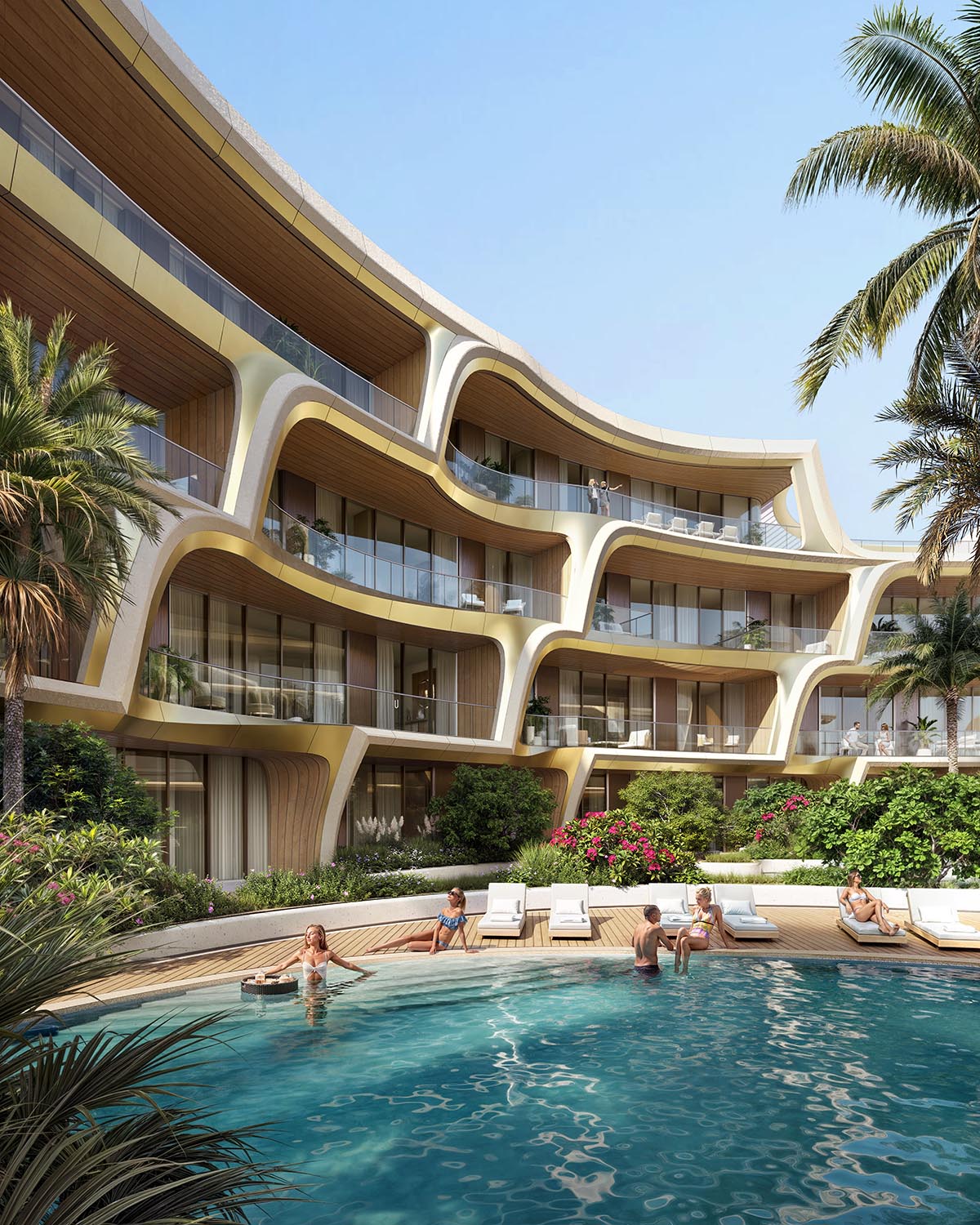
Micro-irrigation systems for plants that are acclimated to the area and rainwater harvesting will reduce water demand, while a network of photovoltaic "trees" along the promenade will improve outdoor comfort by combining lighting, water harvesting, shading, and the generation of renewable energy.
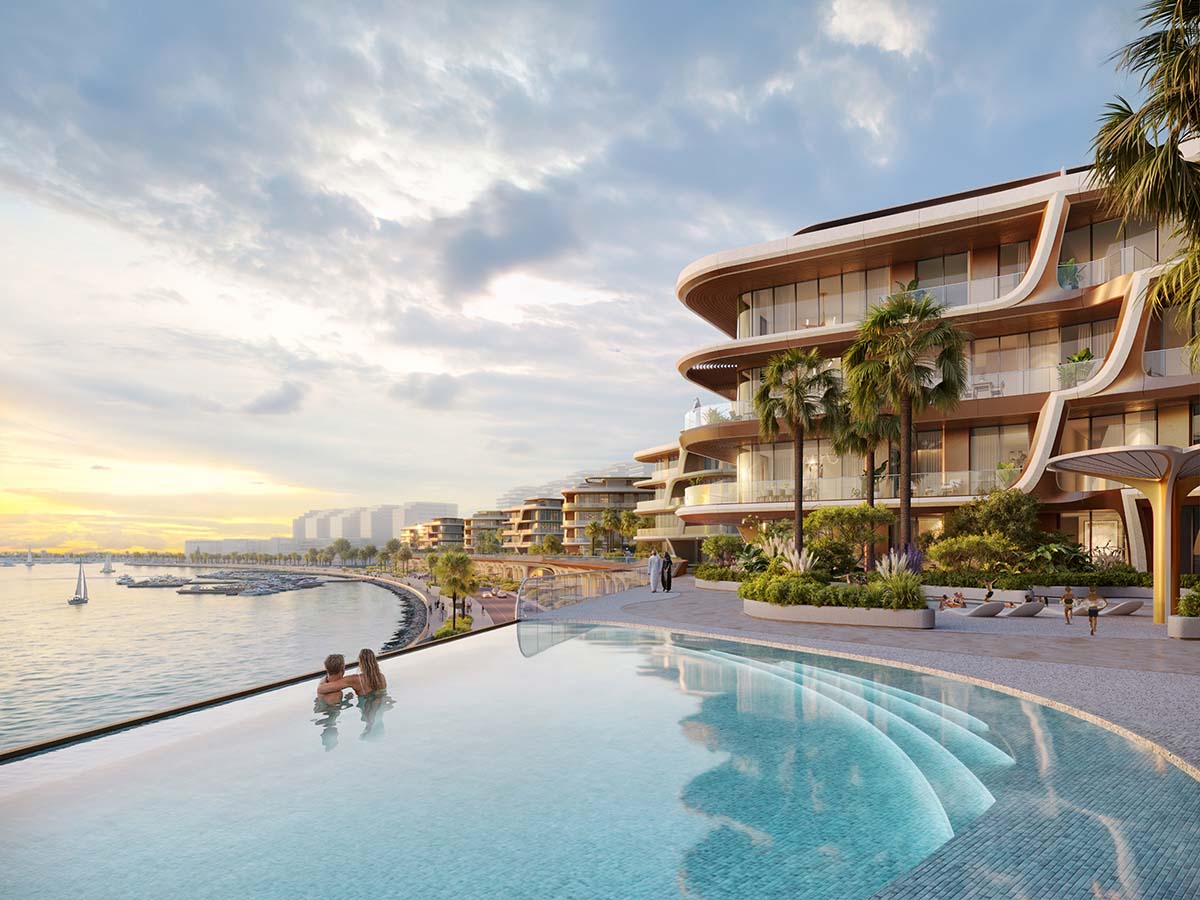
An elevated landscape of covered walkways, lush gardens, and terraces with infinity pools that provide residents and visitors with unobstructed views across the bay is supported by The Grove's connecting podium.
At this level, residents can directly interact with this elevated landscape through the members' club, wellness center, entertainment lounge, and other amenities.
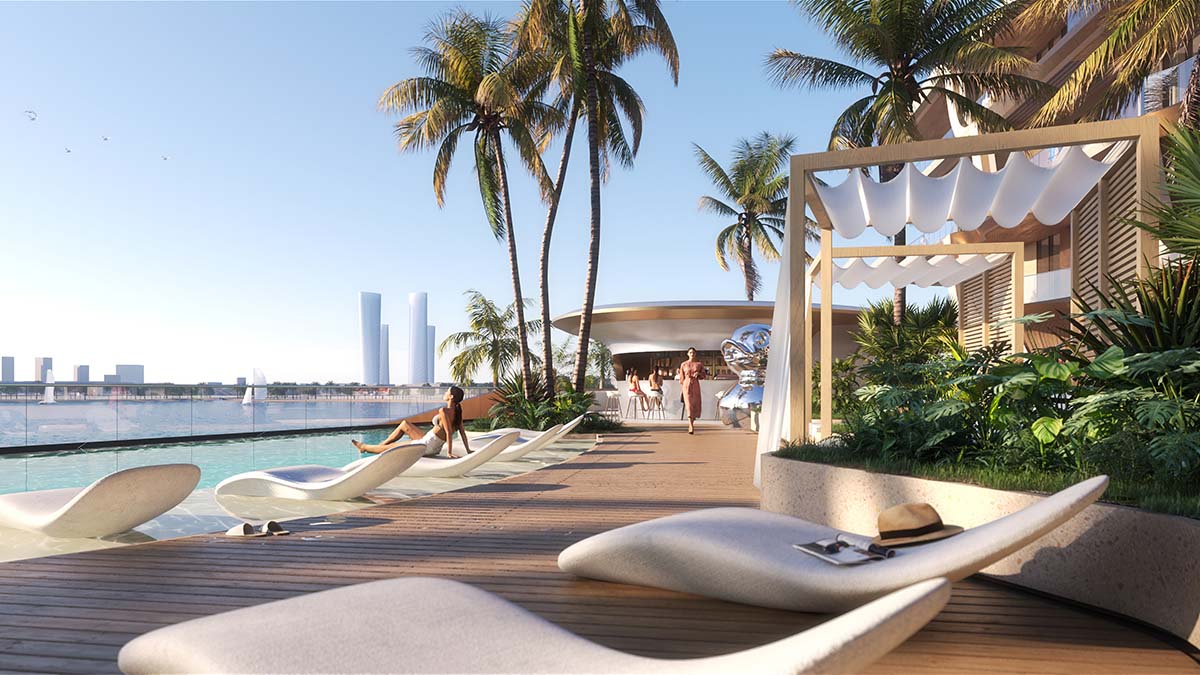
"We are greatly honoured to collaborate with JMJ Properties. Located on the shoreline of Qetaifan Island North with spectacular views across the bay, The Grove will seamlessly combine living, leisure and recreational spaces of the highest quality within the most integrated, sustainable community centred around its waterfront promenade and marina," said Gianluca Racana, Director at Zaha Hadid Architects.
"This mixed-use development looks to future with a unique design incorporating advanced technologies that ensure the comfort and wellbeing of residents and visitors throughout the year," Racana added.
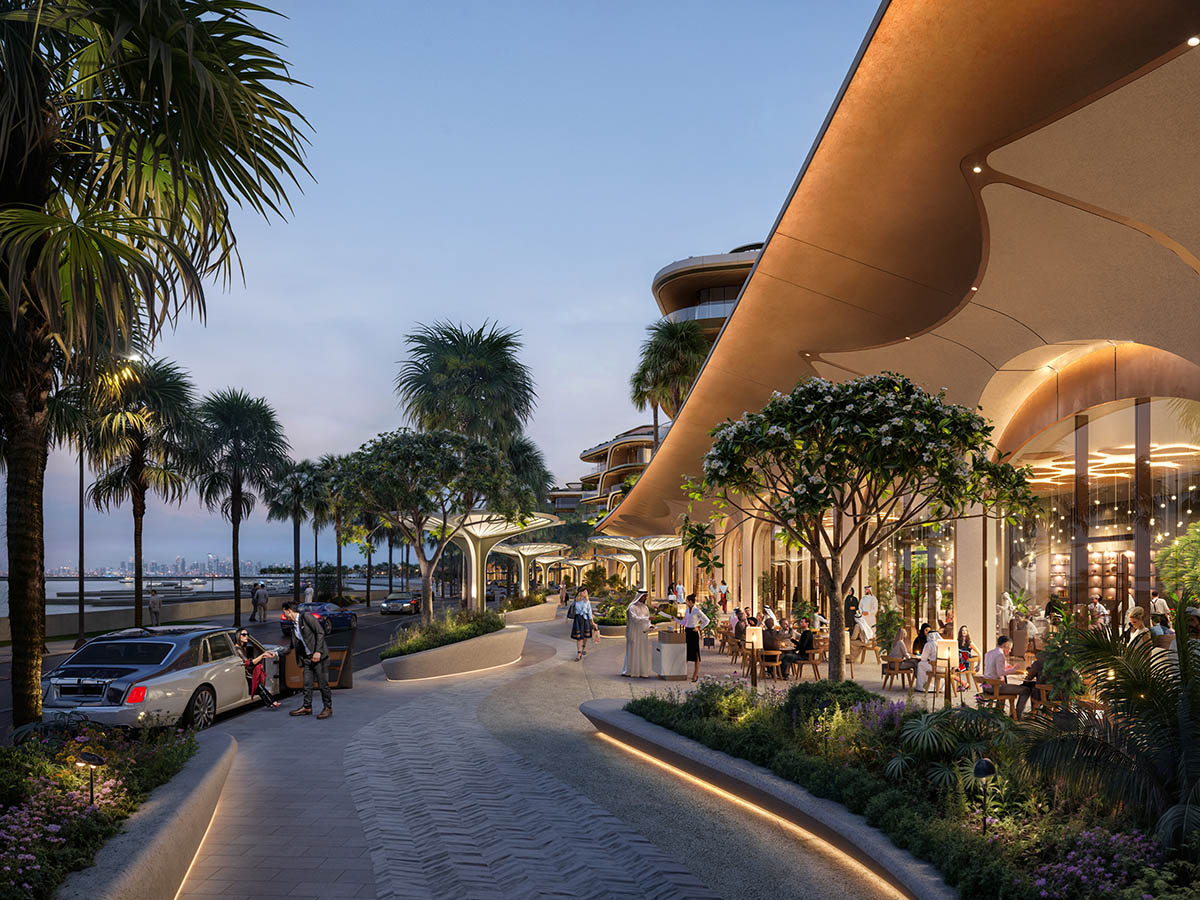
Together with the finely detailed interiors of the common areas created by Zaha Hadid Architects, the orientation and layout of the residences at The Grove have been planned to maximize views, shade, and privacy.
Large outdoor living areas are featured on each apartment's roomy balcony, allowing residents to dine and unwind in The Grove's cool outdoor setting, which is powered by renewable energy sources.
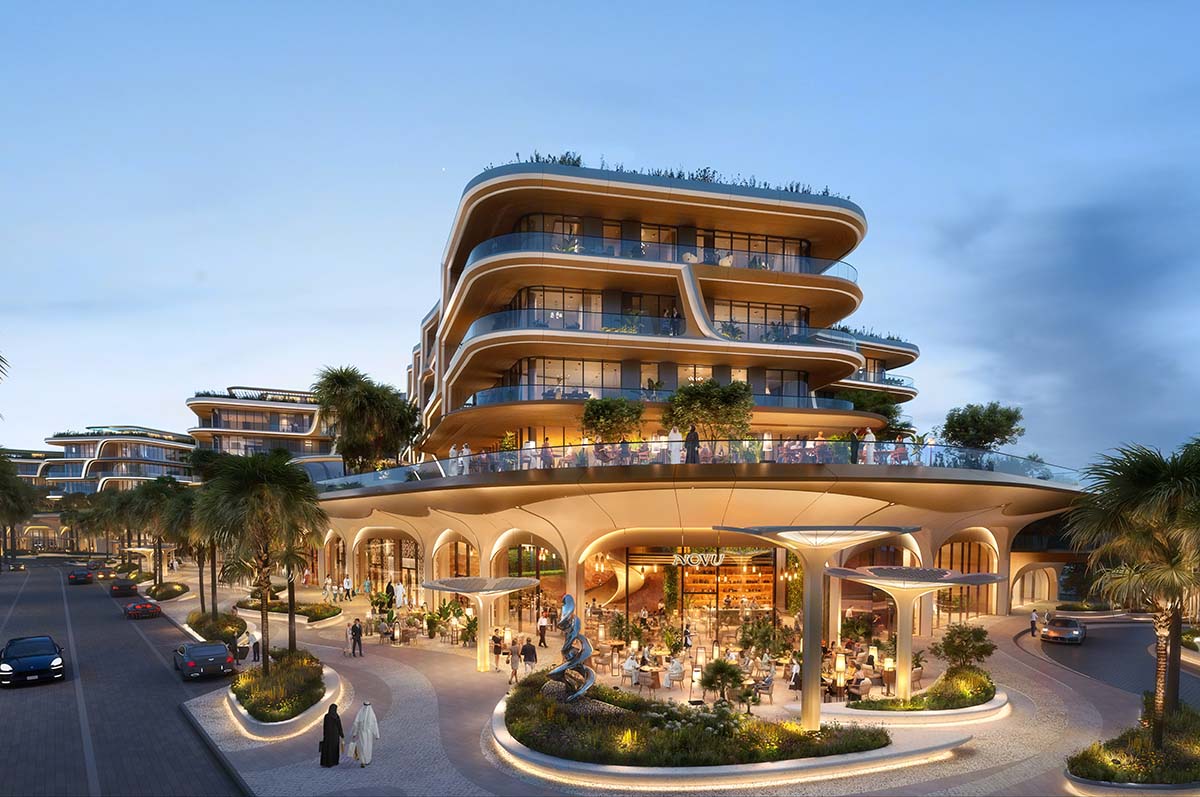
The development's distinct geometries are defined by the façades, which have been designed to meet the Global Sustainability Assessment System (GSAS) targets of less than 50 per cent glazing. They are distinguished by the interaction of vertical and horizontal "scoops" that produce a dynamic visual rhythm.
The vertical elements in the façade and the stepped balconies give residents privacy and seclusion while preserving each apartment's view of the waterfront.
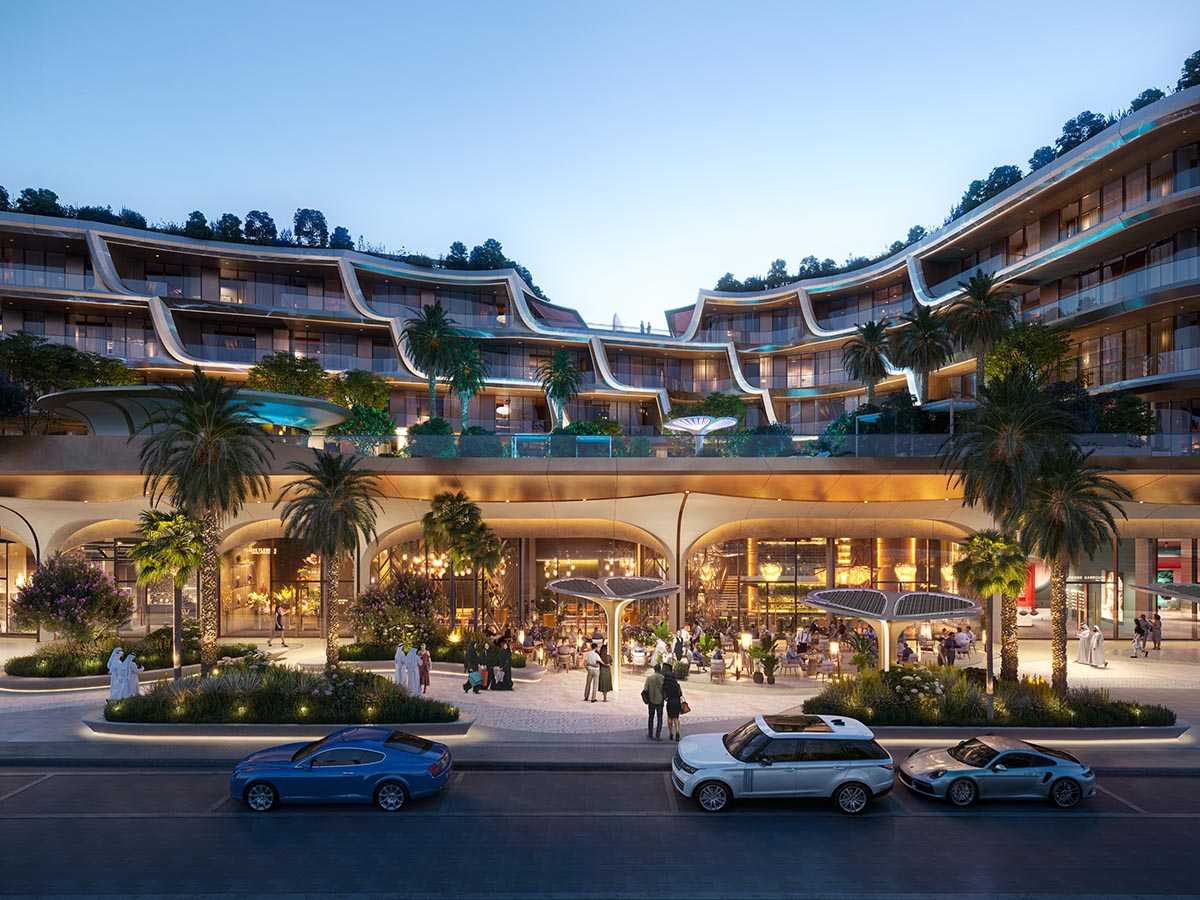
The façades improve the building's environmental performance and offer extensive shading in response to the region's climatic demands. They were developed as a modular system that allows for repetition and optimization to increase production efficiencies.
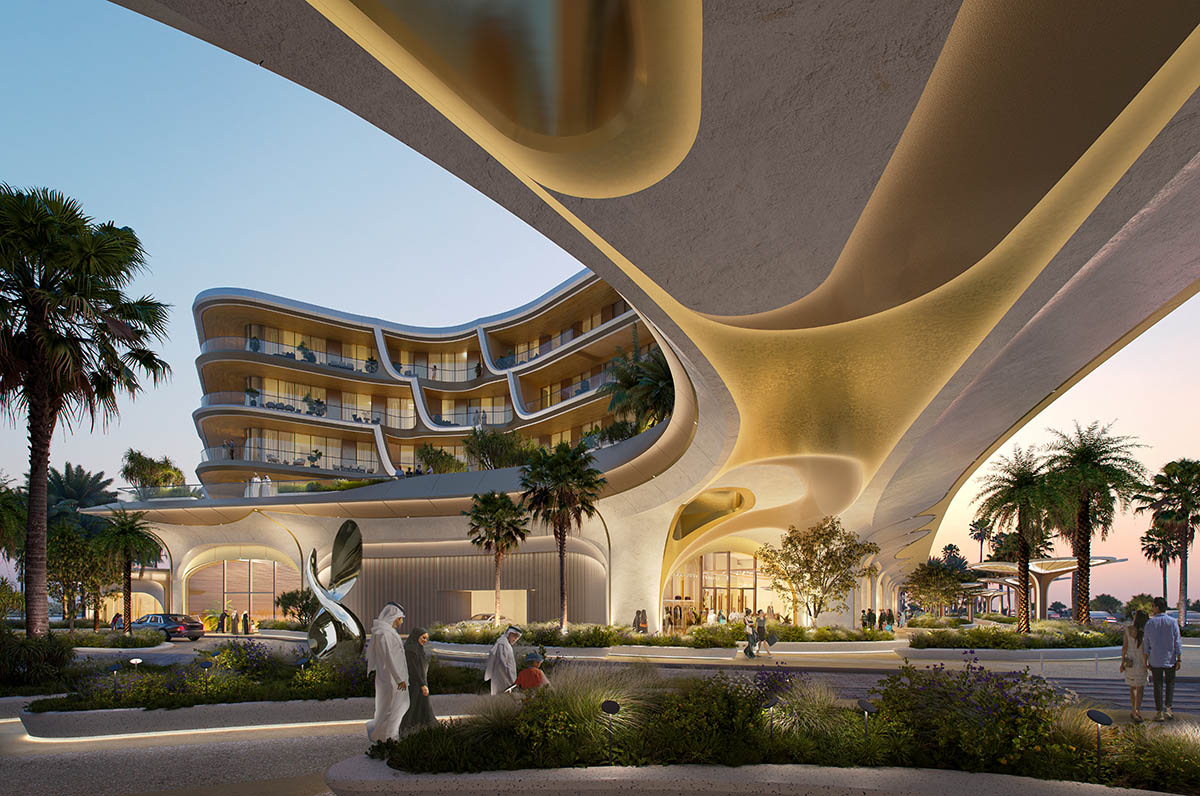
"Innovation has always been at the heart of Zaha Hadid Architects’ approach to design. Collaborating with Qatar’s leading companies to harness the technology, sustainability, and cultural understanding that will shape the city of the future, The Grove exemplifies how architecture can be a catalyst for creating vibrant, resilient communities," said Juan Ignacio Aranguren, Associate Director at Zaha Hadid Architects.
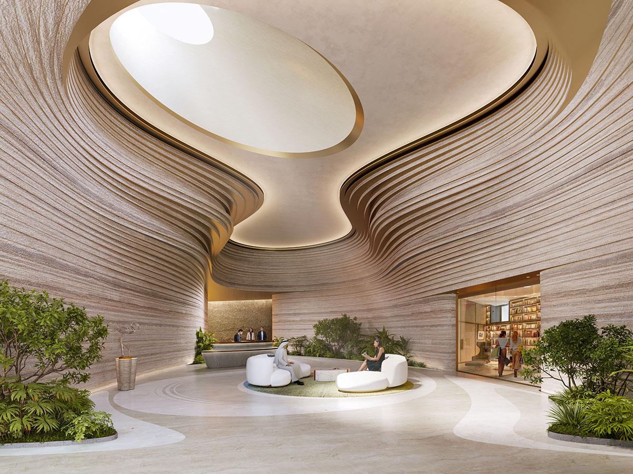
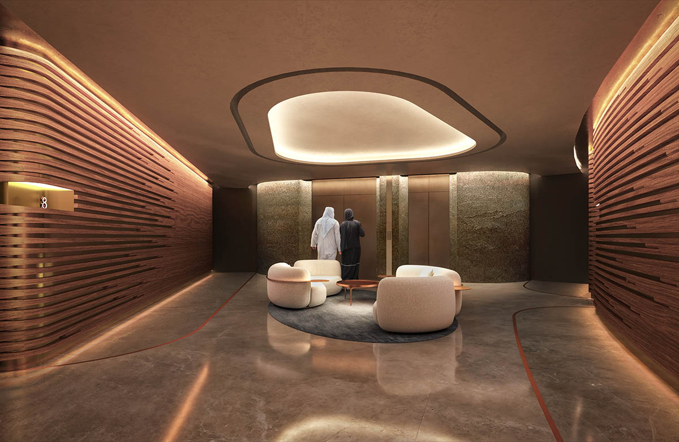
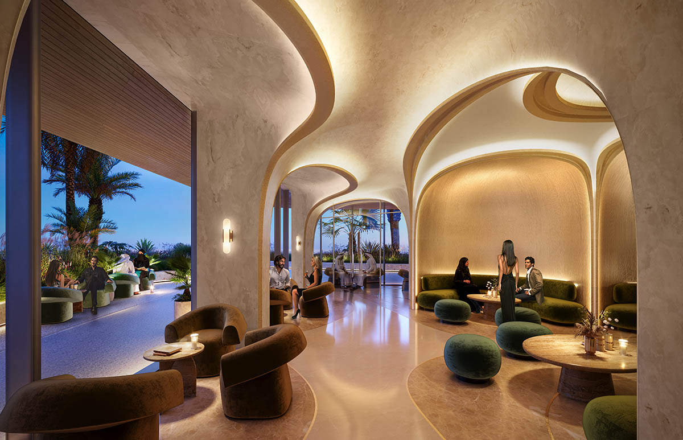
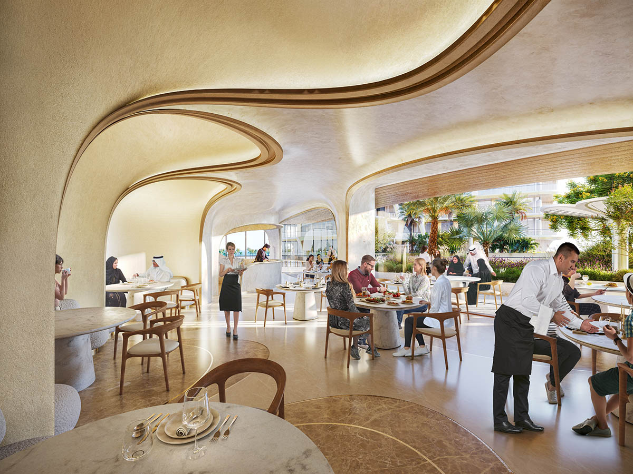
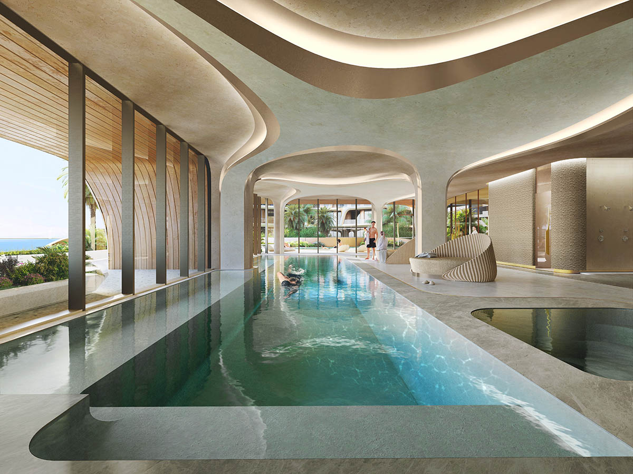
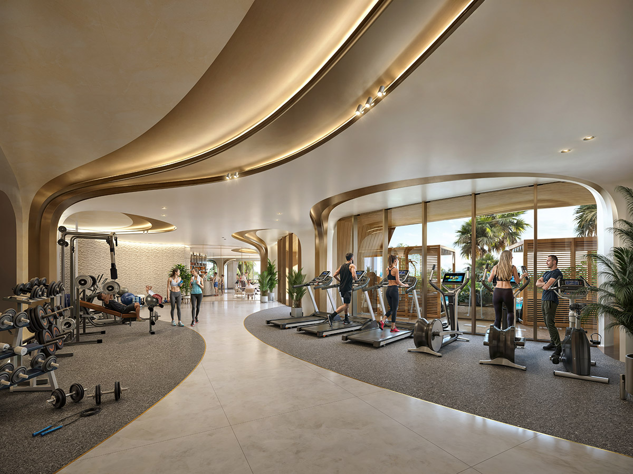
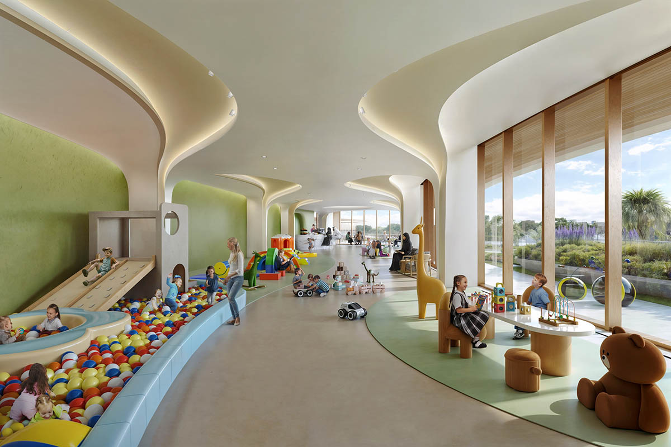
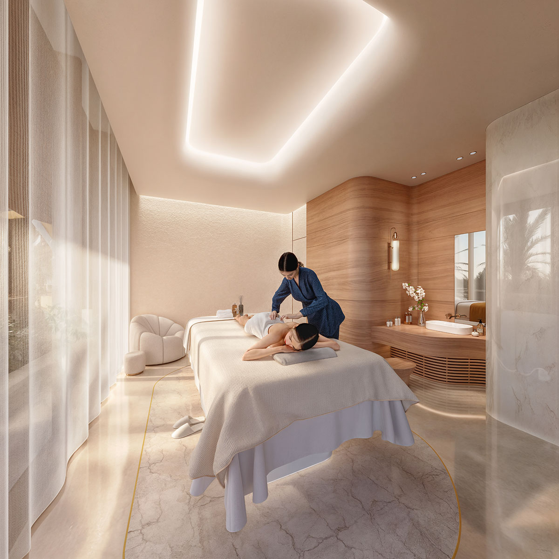
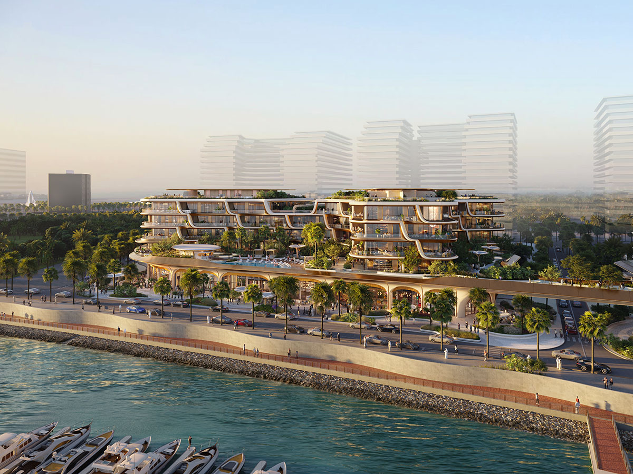
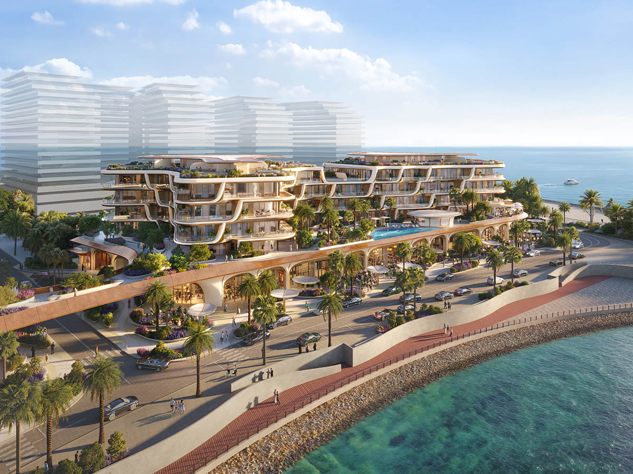
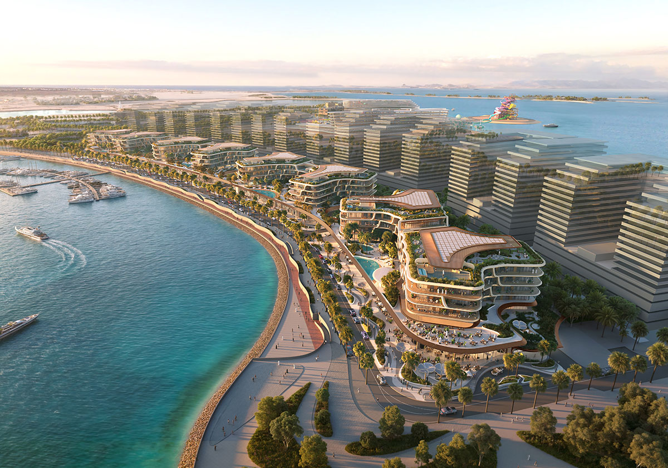
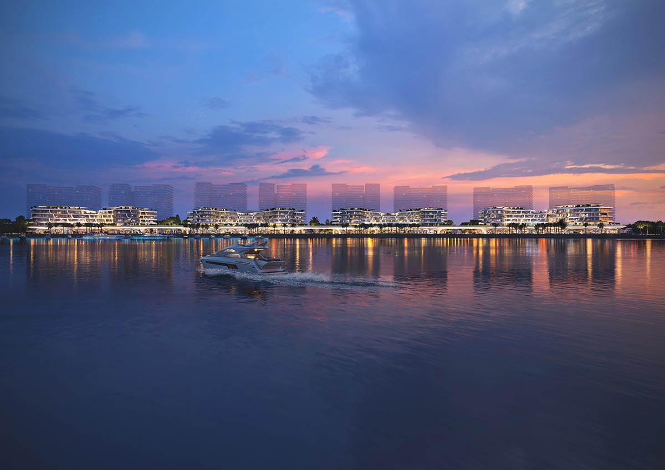
ZHA recently unveiled design for a new scientific research centre featuring giant wind towers in New Tashkent, Uzbekistan. In addition, the firm unveiled design for 100 refuelling stations for recreational boats to be installed in Italian marinas.
Project facts
Client: JMJ Group Holding
Operator: SLS Hotels & Residences
Design: Zaha Hadid Architects (ZHA)
ZHA Principal: Patrik Schumacher
ZHA Project Directors: Gianluca Racana, Juan Ignacio Aranguren
ZHA Project Associates: Alejandro Díaz Fernández, Arya Safavi, Gerhild Ayas
ZHA Project Team: Alessandra Laiso, Alexandra Fisher, Angelica Videla Cardenas, Ceren Tekin, Gabriele De Giovanni, Gizem Dogan, Gizem Muhtaroglu, Hamze Machmouchi, Jillian Nishi, Jinhee Koh, Juan Pablo Londono, Karina Linnsen, Keyur Mistry, Marco Amoroso, Michael On, Michael Rogers, Paulo Flores, Ryan Szanyi, Sharan Sundar, Sven Torres, Xuanzhi Huang, Yiying Wu, Abdel Chehab, Effie Nakajima.
Consultants
Executive Architect: FD Consult
Interior Designer Apartments: Design Lab
Structural Engineers: Fhecor
Environmental Consultant: Werner Sobek
Façade Engineering: Werner Sobek
MEP: FD Consult
Landscape Consultant: Cracknell
Lighting Design: SEAM
Cost Consultants: Turner & Townsend Qatar
All renderings © Atchain.
> via ZHA
