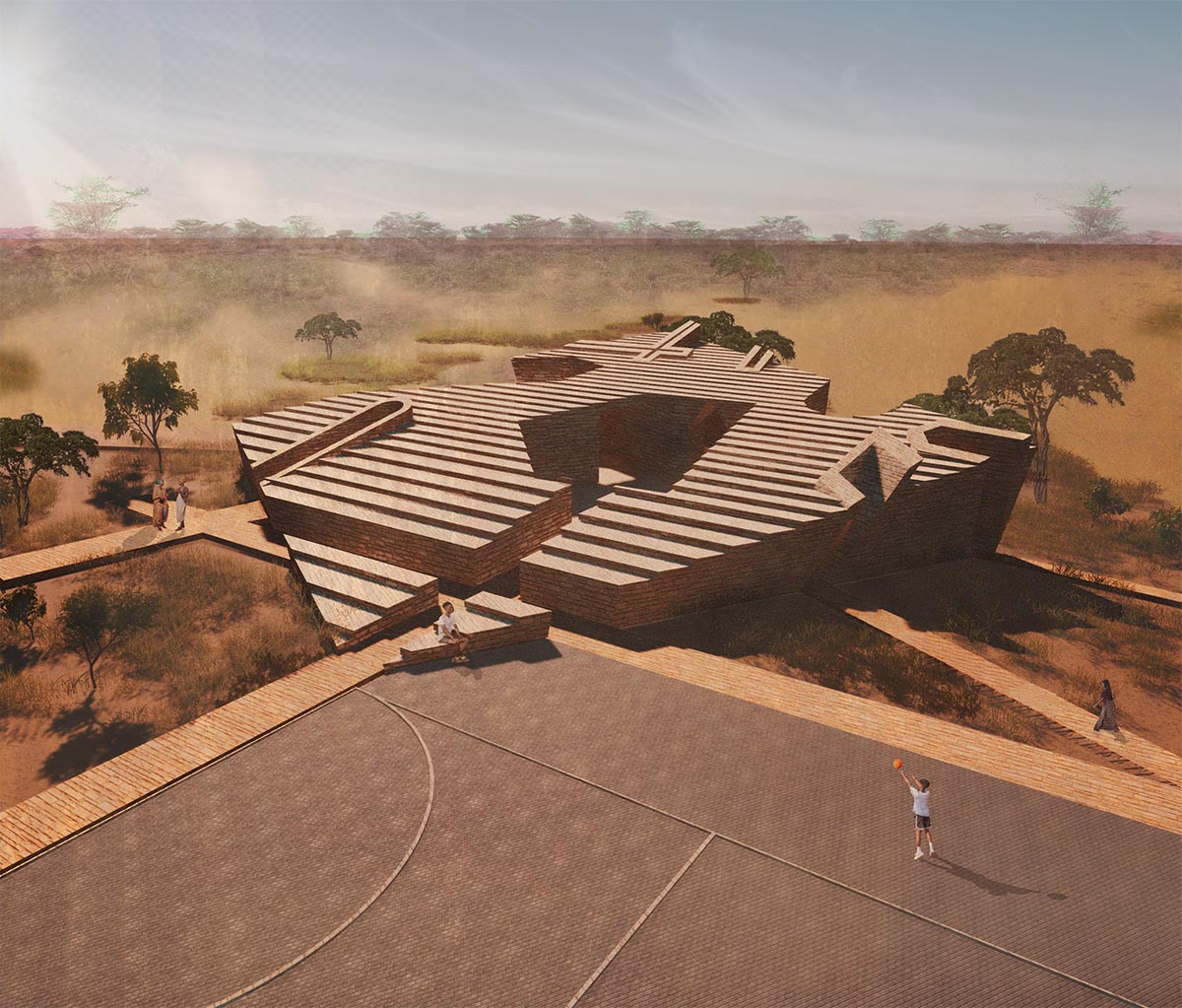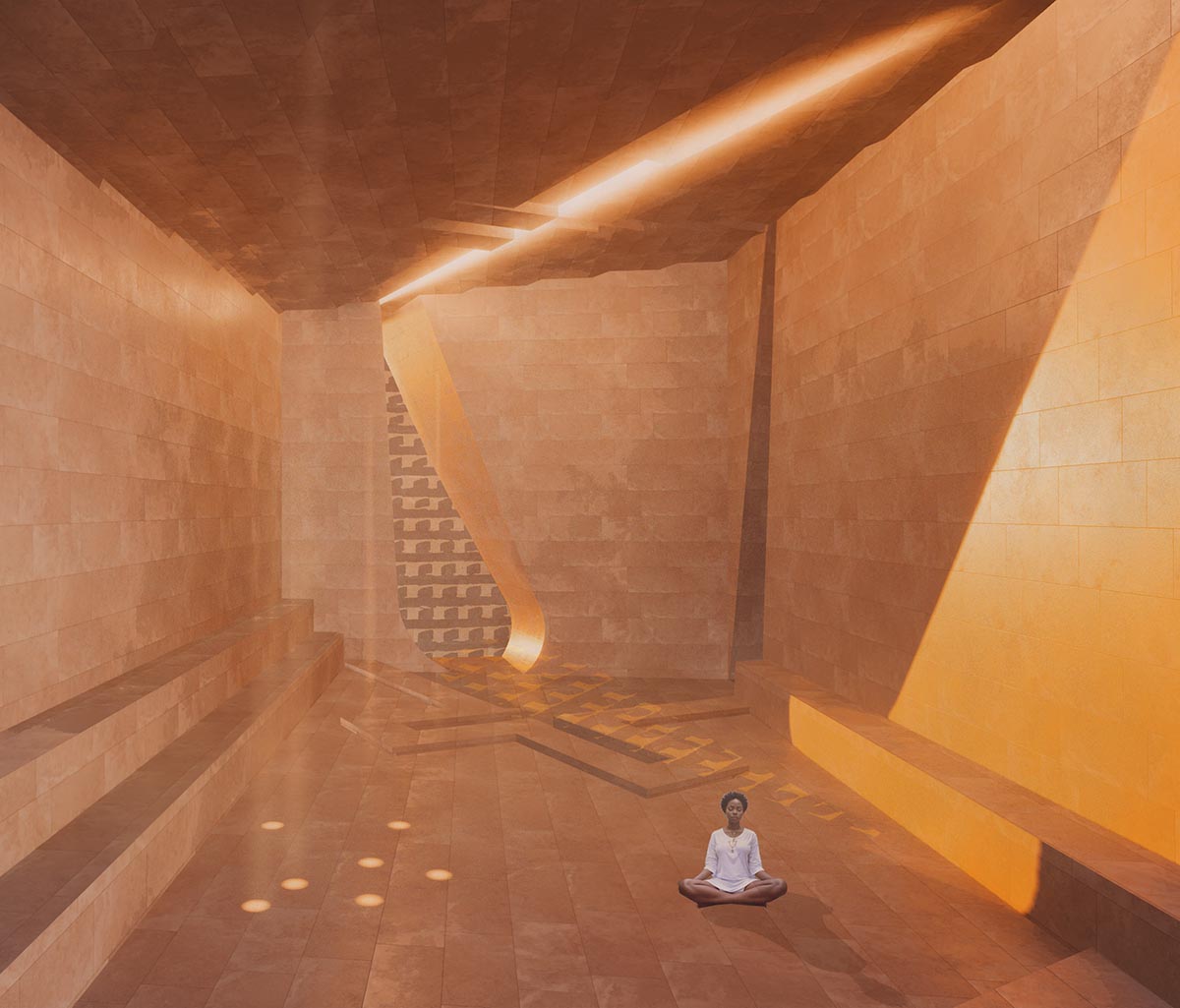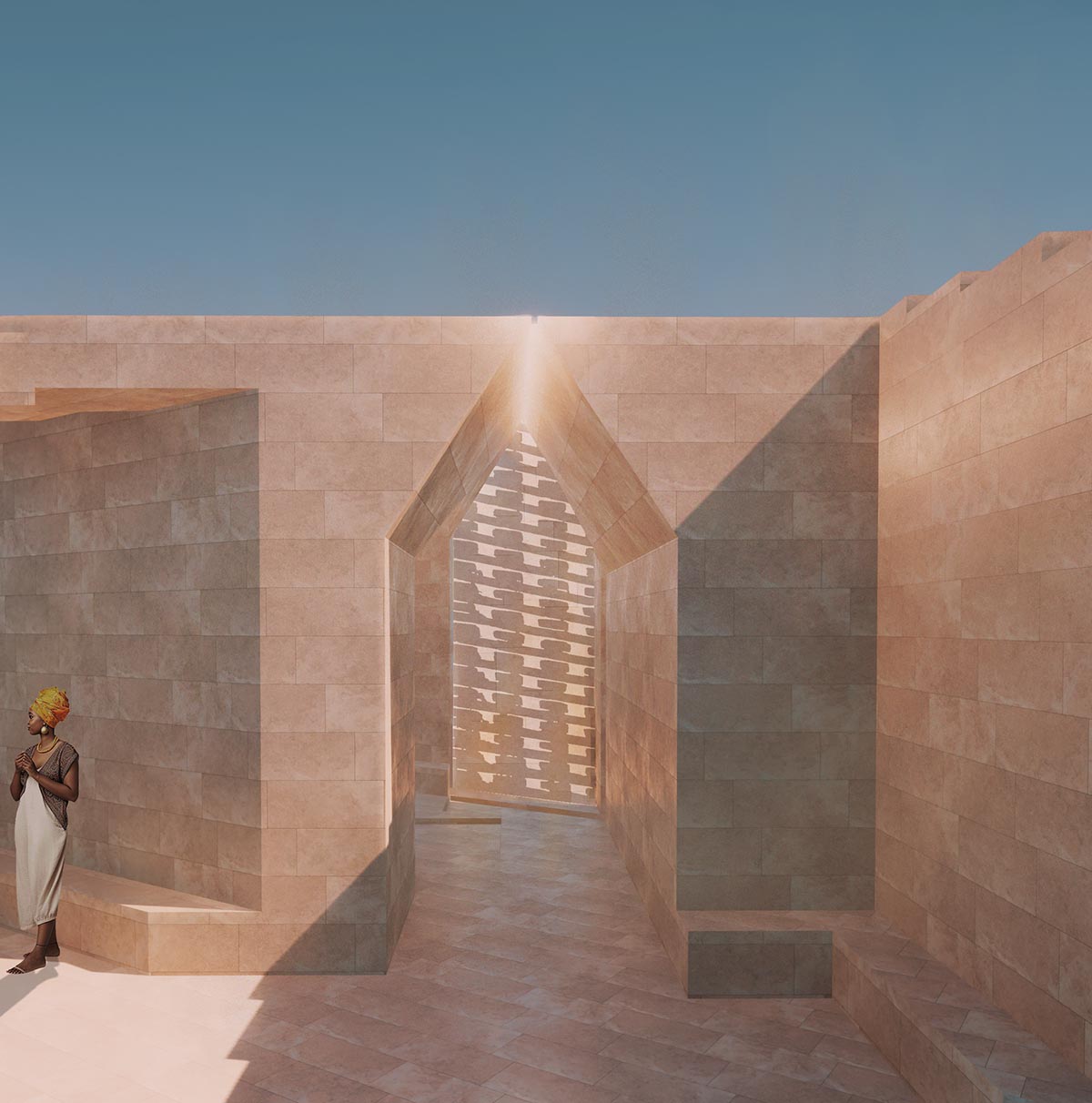Submitted by
Sumayya Vally Creates A Stepped Wellness Centre That Blends Seamlessly With The Kakuma Landscape
teaser5-1--2--3--4--5--6--7--8--9--10--11--12--13--14--15--16--17--18--19--20--21--22--23--24--25--26--27--28--29--30--31--32--33--34--35--36--37--38--39--40--41--42--43--44--45--46--47--48--49--50--51--52--53--54--55--56-.jpg Architecture News - Oct 28, 2024 - 11:49 2067 views

Counterspace has unveiled the design for a new refugee wellness and fitness centre that will blend seamlessly with the Kakuma landscape in Kakuma, Kenya.
Named Regenerate Kakuma, the new facility, designed by award-winning South African architect Sumayya Vally, is developed in collaboration with To.org, a dynamic creative collective founded by Nachson and Arieh Mimran to build transformative and impactful spaces.
Regenerate Kakuma is a collaborative philanthropic project that aims to establish a wellness and fitness facility in Kakuma, a settlement in northwest Kenya home to 285,000 refugees. The aim of this innovative project is to establish a peaceful and welcoming facility for the refugee community by integrating fitness, agriculture, education, and cultural programs.
Kakuma is one of the largest refugee settlements in the world, providing essential support to families and children fleeing from 19 different countries, including Somalia and South Sudan. Many migrants experience post-traumatic stress disorder (PTSD), with studies indicating that this affects up to 47 percent of individuals. Factors such as the length of their journey, their country of origin, the destination country, and whether they are labor migrants or refugees can all influence the likelihood of developing PTSD.

Sumayya Vally, known for her designs that emphasize the values of migration and community, fostering a sense of belonging while reflecting on the past and future, integrates the healing power of architecture with the terraced and geometric form of the building.
"Regenerate Kakuma is foremost about honouring the cultures, communities"
"For us, Regenerate Kakuma is foremost about honouring the cultures, communities, and architectures that Kakuma’s people come from," said Sumayya Vally, founder of Counterspace.
"The design draws architectural inspiration from their diverse rituals, iconic sacred vernaculars, and landscapes from regions across the continent where the communities of Kakuma have migrated from, particularly ceremonies related to nature."
"From the rock-cut Lalibela churches in Ethiopia’s Amhara region to the incredible Neolithic rock paintings of Laas Geel in Somaliland, and Uganda’s Kasubi Tombs - these sacred sites have been fertile sources of inspiration," Vally added.
This collaboration began when Nachson Mimran, co-founder and Creative Executive Officer of to.org, visited the Serpentine Pavilion, designed by Sumayya Vally, in the summer of 2021.
He was deeply moved by the pavilion's poignant story, which addressed migration in London while honoring the past and present places that have supported communities over time.
"Climate change and climate-related conflict have driven involuntary migration at an unprecedented rate. Refugee settlements have rapidly growing populations and lack critical infrastructure, resources, and opportunity," said Nachson Mimran, co-founder and Creative Executive Officer of to.org.
"These settlements should be recategorized as future cities, with purposeful spaces for people to regenerate, play, think, and create - four essential categories we see as requirements to lead a fulfilled human existence."
"At to.org, we believe in creating spaces and opportunities to improve mental and physical wellbeing by prioritizing creativity, expression, and movement as tools to enable trauma reduction, self-development, and social cohesion."
"We are committed to establishing these spaces. Building on the successful December 2023 launch of Bidi Bidi Performing Arts Centre in northern Uganda’s Bidi Bidi refugee settlement, we are delighted to announce Regenerate Kakuma, an ambitious project around mental and physical well-being in Kenya’s Kakuma refugee settlement," Mimran added.

Kakuma, derived from the Swahili word for "nowhere," symbolizes resiliency, empowerment, and inspiration within the community despite numerous challenges.
The centre's design is deeply influenced by its residents' cultures. Drawing inspiration from their countries of origin, practices, and traditional instruments, the architecture and aesthetics reflect the community's rich tapestry. The design considers Kakuma's unique context, highlighting residents' challenges and successes.
The design is more than a building, it serves as "a monument"
In design, Vally reinterprets the region's termite mounds, resilience, and community strength, as a new "sculptural" embodiment. All of these elements serve as a metaphorical foundation for the center’s design, incorporating lessons from nature into the architecture.
The design is more than a building; it serves as "a monument" that seamlessly integrates with the surrounding landscape. The center is surrounded by robust stone walls, rising in a graceful stepped formation, while connecting deeply with its environment.
The square-formed structure features carefully positioned openings and courtyards, shaped by abstract forms derived from Counterspace’s insightful research into the refugee community, making it a poignant tribute to resilience and belonging.

"The concept is further built around the abundant available natural light as a building material while harnessing local skill sets and building only with what is available in the vicinity of the camp," said Vally.
"Throughout the design process, we were, and remain, mindful of the fact that Kakuma represents the new home that these communities forged after migrating from their own places of belonging."
"This exemplifies our practice’s interest in the beautiful and complex relationships between territories," she added.
These shaped openings act as points of entry and let movement, air, and light into the room. The design intends to use natural ventilation concepts and methods that utilize the natural properties of materials that are directly obtained from the environment and the building's surroundings.
Native stone from the Turkana region will be used in the construction of Regenerate Kakuma. This stone was selected for both its thermal qualities and visual coherence with the surrounding terrain. Because of the stone's inherent thermal mass, heat will be slowly released during the day as the outside temperature drops during the evening and night.

Regenerate Kakuma was created as a result of the inspiring tales of two exceptional individuals. Rita Brown and Abubakar Rugamba, two motivational athletes, are a part of the global network of Creative Activists that To.org has established.
The facility will feature a gym, an outdoor fitness area with a basketball court, a meditation hall, and an agroforestry zone. An agroforestry zone will incorporate various cultural practices connected to nature and the landscape, promoting access to locally produced, fresh food at affordable prices.
Climate change-related land degradation is a contributing factor to Kakuma's environmental problems, according to the organization. Besides locally-produced food, the implementation of market gardens and agroforestry techniques seeks to mitigate these issues by addressing flooding, erosion of topsoil, and pests in addition to providing food.
To.org co-founder Nachson Mimran has currently launched a crowdfunding campaign to build this ambitious project.
Sumayya Vally designs a new pedestrian bridge in Vilvoorde, Belgium. Vally was the artistic director of Saudi Arabia's first Islamic Arts Biennale, which took place in the Western Hajj Terminal designed by Skidmore, Owings & Merrill in 1981 in Jeddah, Saudi Arabia. Additionally, the architect is designing the scenography, pavilions, and exhibition spaces of the new Presidential Center and Library in Monrovia, with Mariam Kamara responsible for the overall design of the building.
All images courtesy of Counterspace.
> via Counterspace
