Submitted by WA Contents
CASA UM by atelier RUA is composed of well-defined white volumes on irregular slope in Portugal
Portugal Architecture News - Mar 19, 2021 - 12:52 9793 views
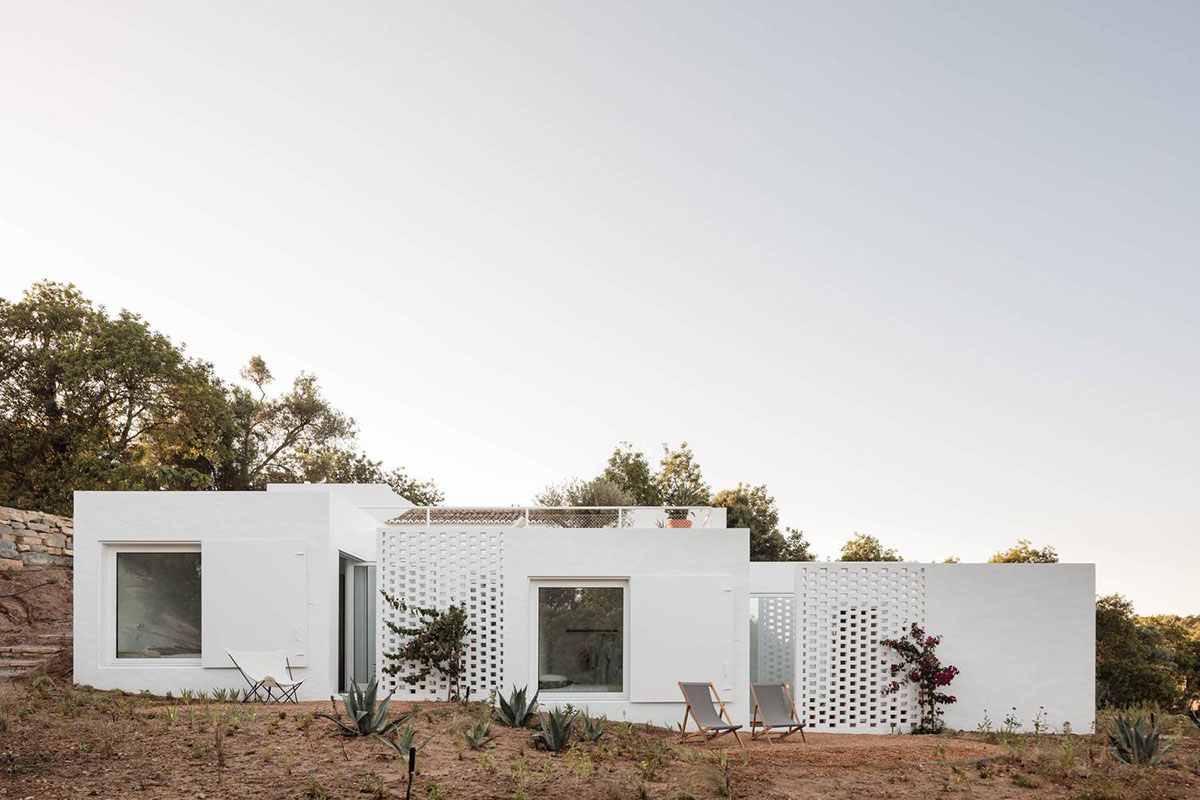
Portuguese architecture practice atelier RUA has completed the CASA UM composed of well-defined white volumes on an irregular-shaped plot standing on a slope facing southwest, where it is possible to observe the Algarve coast in Portugal.
Built among the vegetation of carob, olive, mastic, and almond trees, the project stands out among this terrain and provides views towards the traditional Algarve mountains.
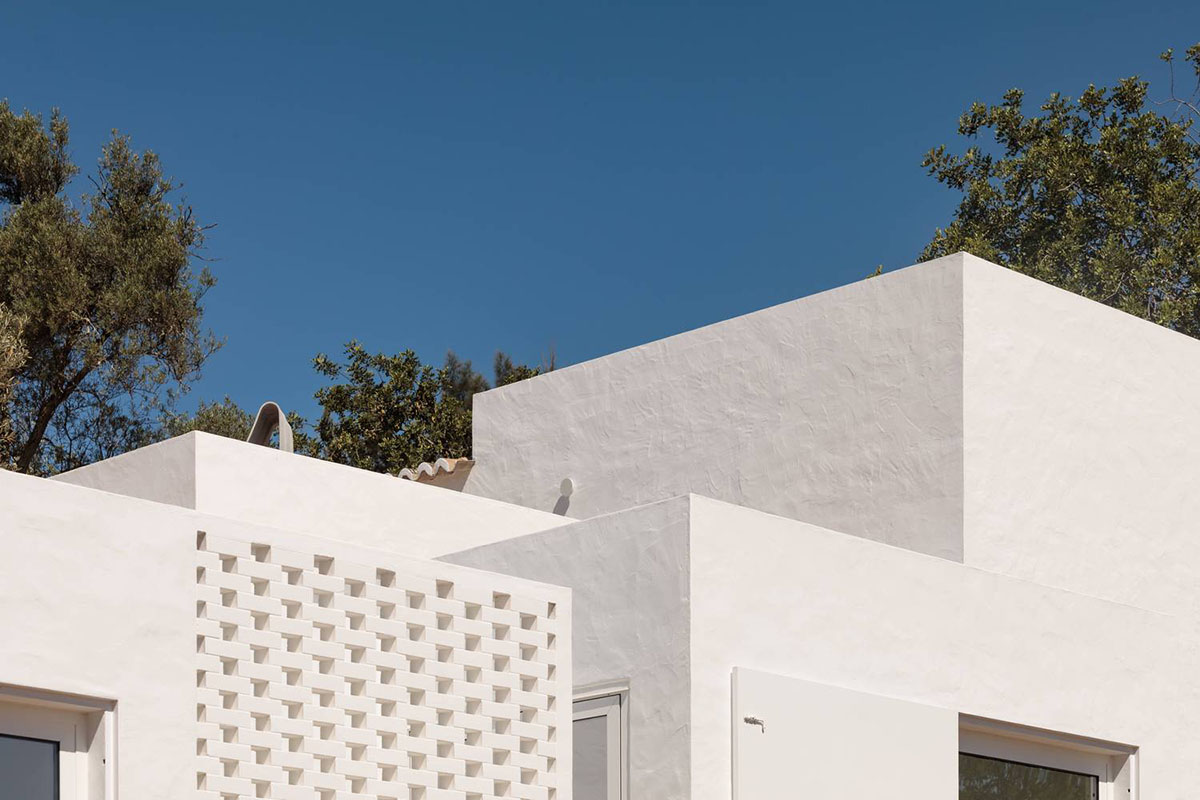
In the heart of the property, the site includes a small 100-square-metre residential building.
As the architects highlight, "the traditional Algarve architecture, recognizable by the presence of well-defined volumes and some characteristic elements, such as the chimney or the roof terrace with decorated cornice."
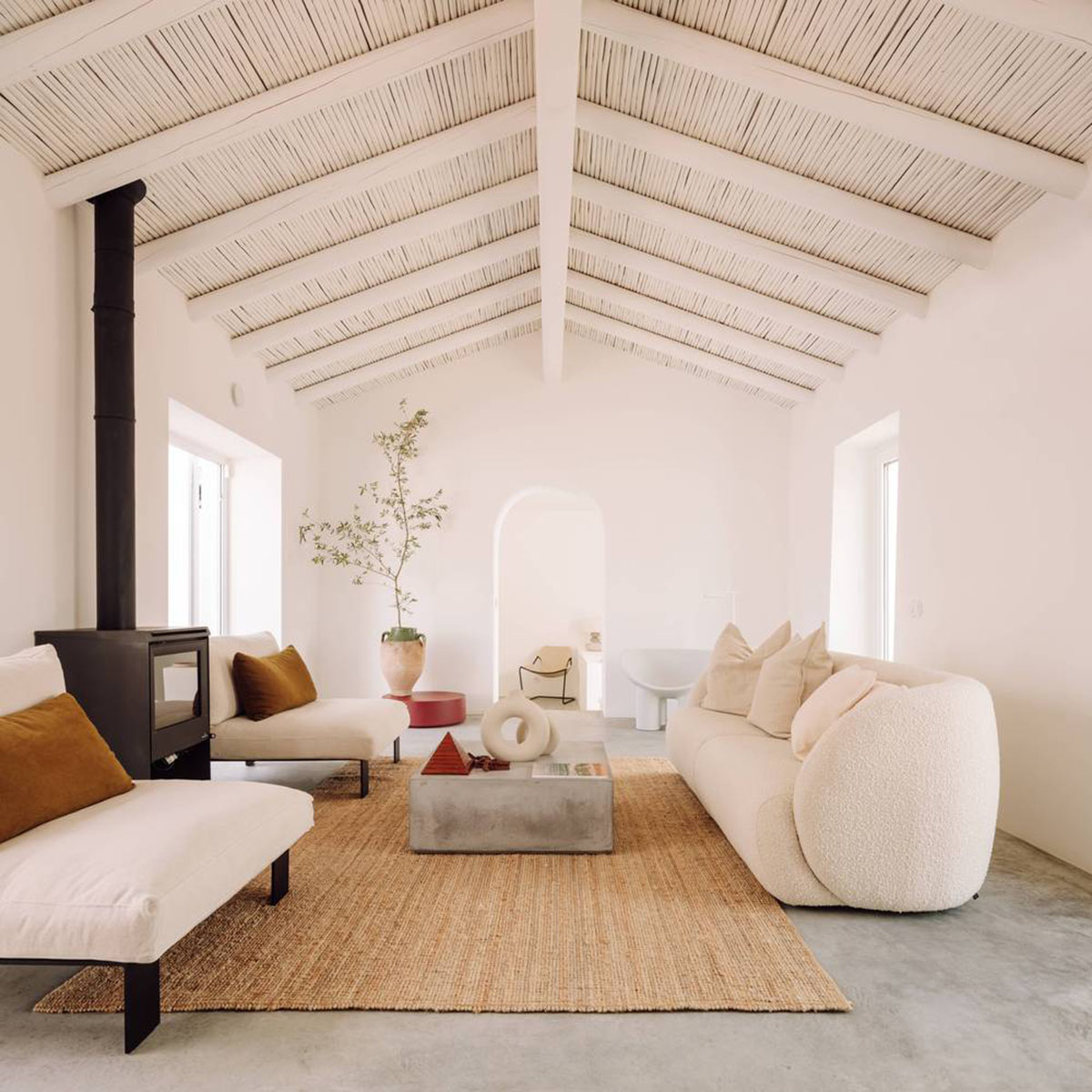
Inspired by the traditional language of Algarve architecture, the architects redesigned the existing building, by placing all social areas of the house - like kitchen, living room, and dining room - in direct relationship with the new outdoor leisure area.
Designed as low-rise modules, the architects placed private units of the house such as four bedrooms at a lower level, which is situated under this outdoor leisure area.
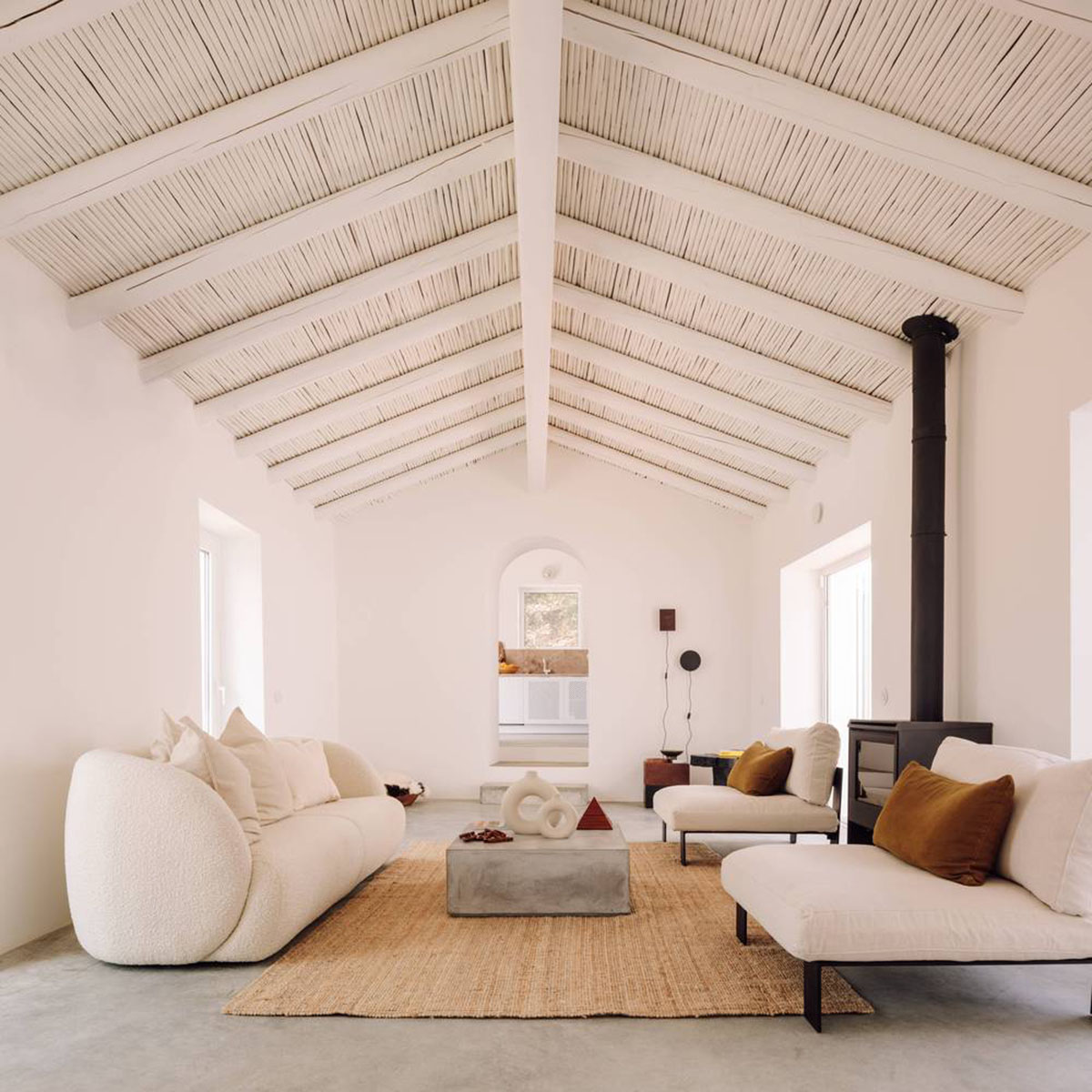
The new 150-square-metre volume, situated at a lower level, has been designed to achieve greater privacy in the bedrooms without visually blocking the views of the existing building to the Algarve coast, enhancing its privileged solar orientation.
"When enjoying social and outdoor spaces, the old house stands out while the new construction is not visible," said atelier RUA.
"All rooms are complemented by a small private patio that extends the indoor area to the outside, maintaining privacy."
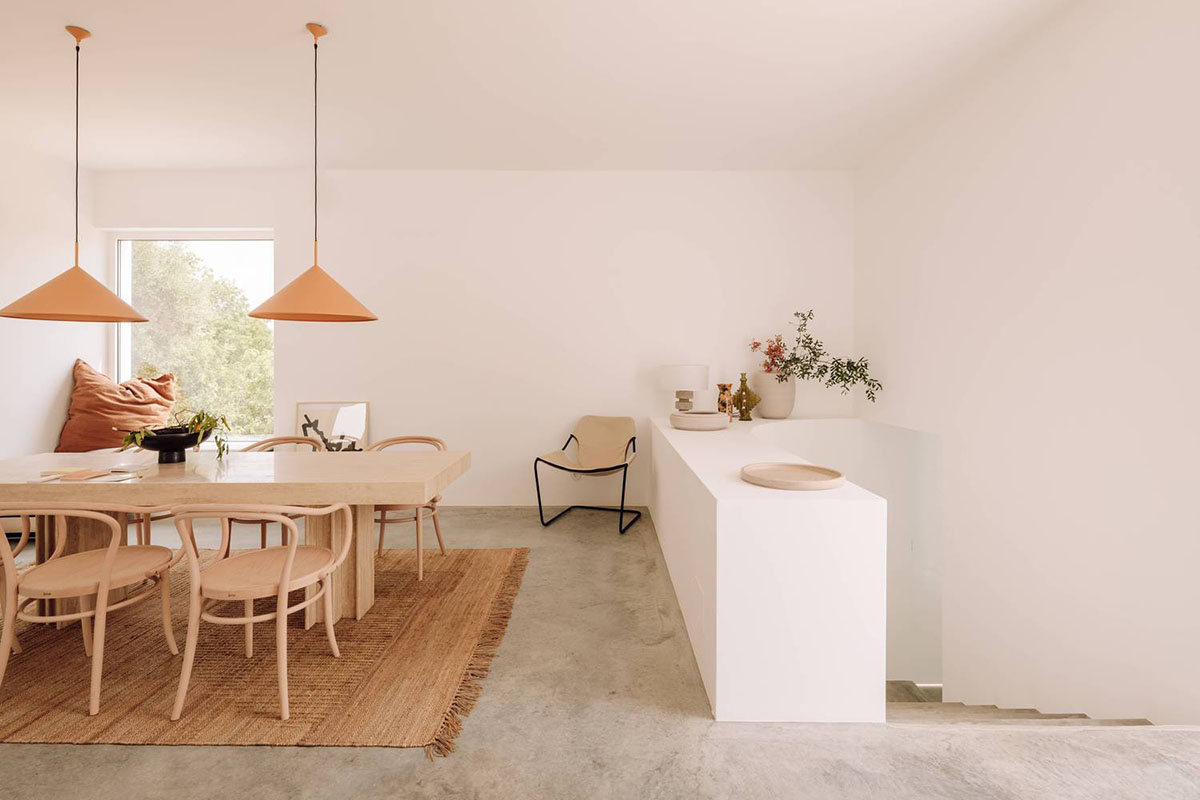
The main access to the house is provided from the road that runs from Estiramantens and develops towards the North, upon approaching, visitors are able to perceive the whole building, with the pre-existing house crowning the new and contemporary construction.
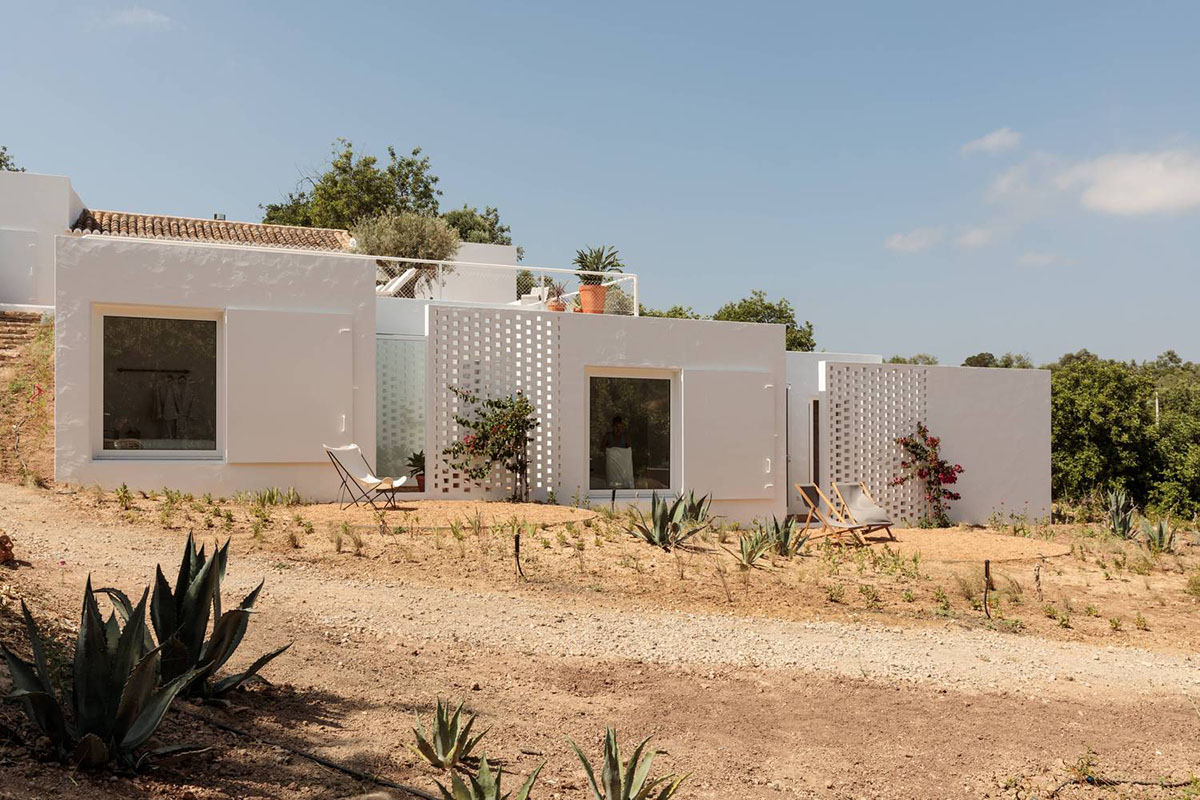
According to the architects, the redesign of the building mirrors and reinterprets the visual, physical, and spatial archetypes of the traditional architecture of the Algarve.
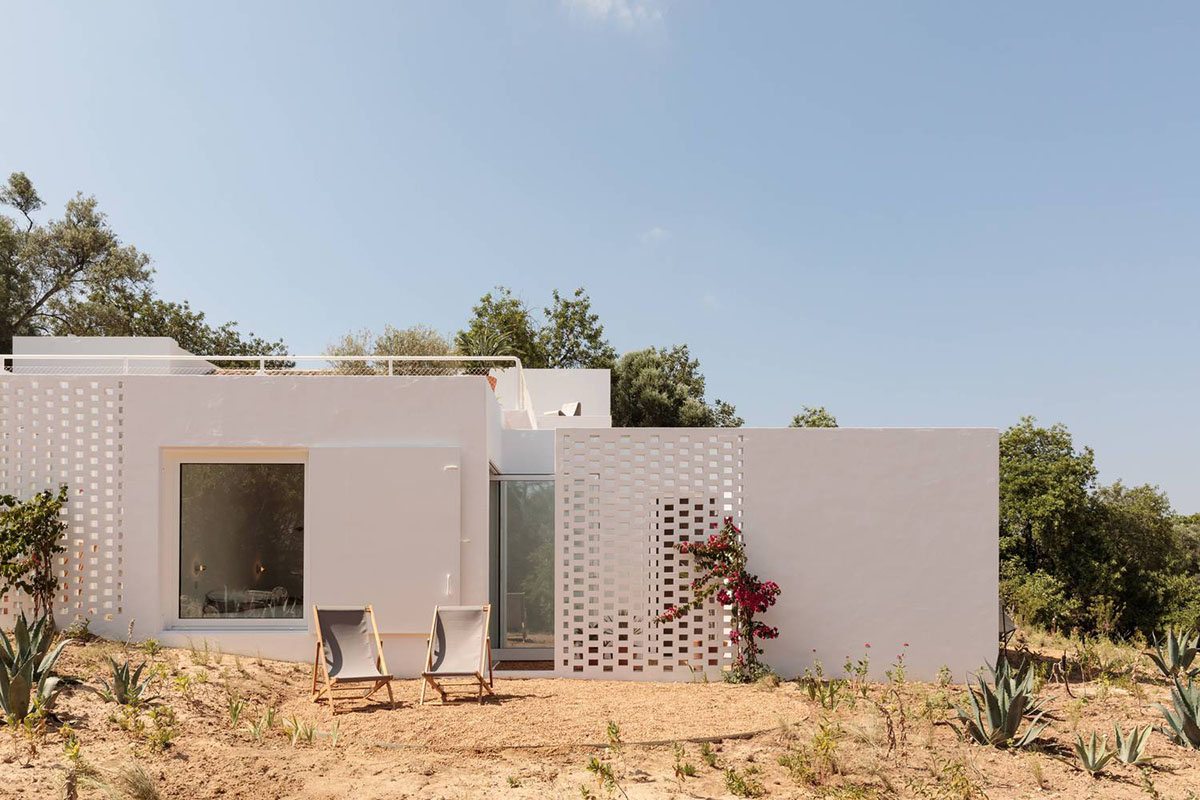
The architects also kept the design of the interiors as minimal as possible. The interior color palette features sharp contrast between furnitures and creamy walls. While the new design of interiors offer a fresh look and cozy atmosphere, the existing construction details are perceived from inside.
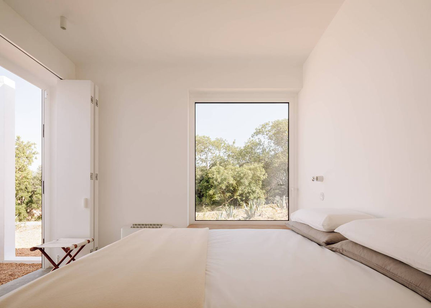
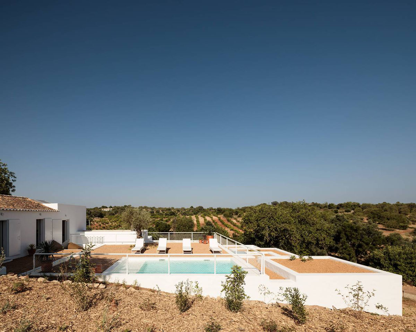
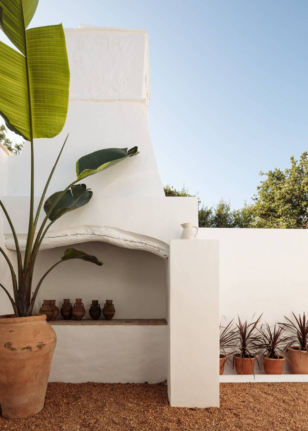
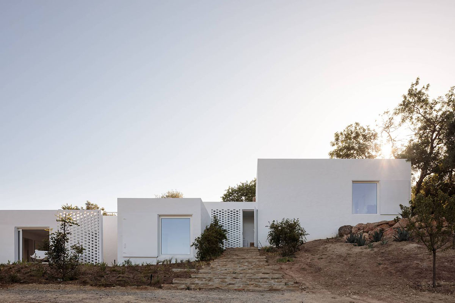
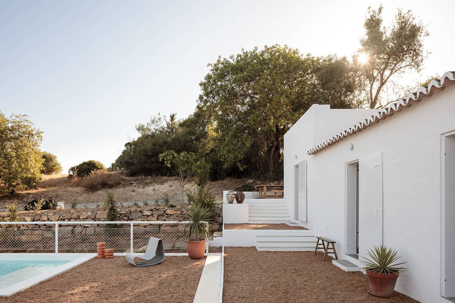
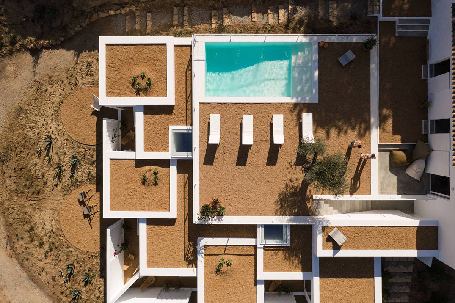
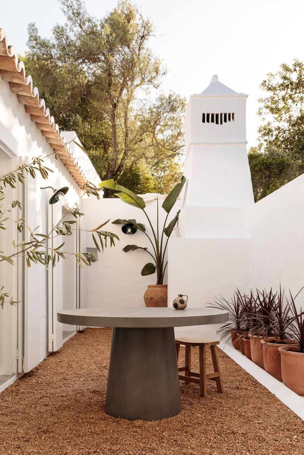
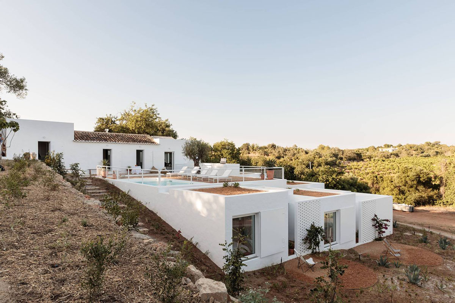
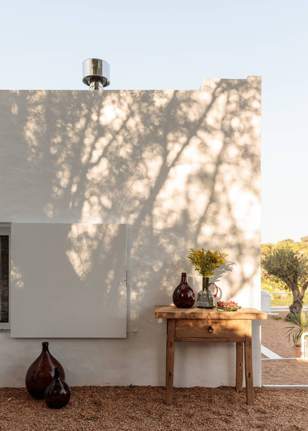
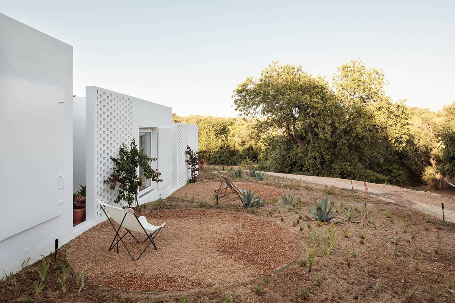
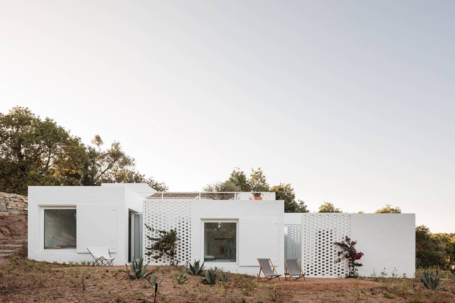
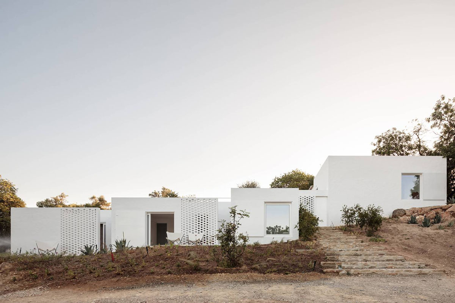
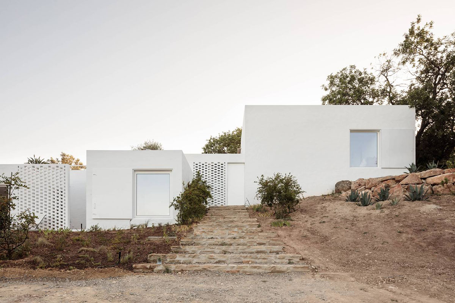
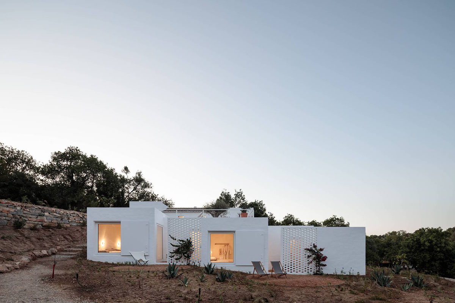
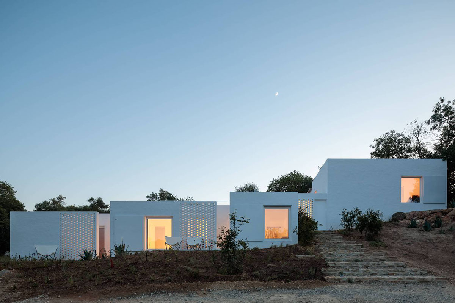
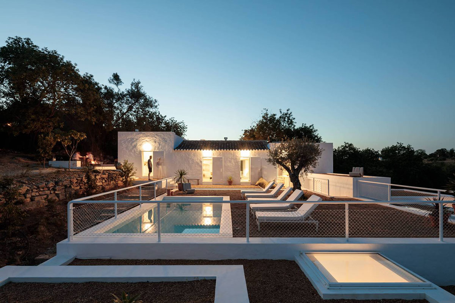
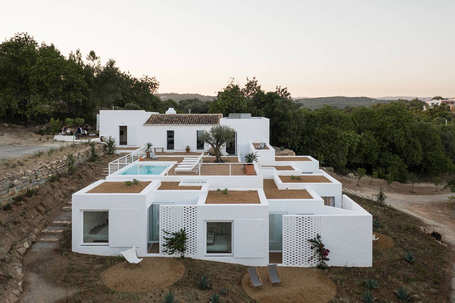
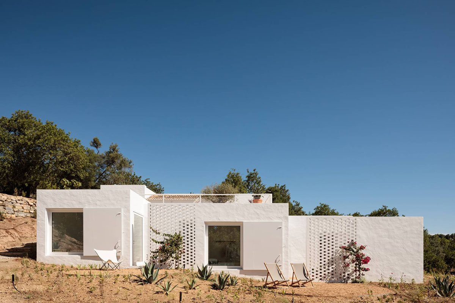
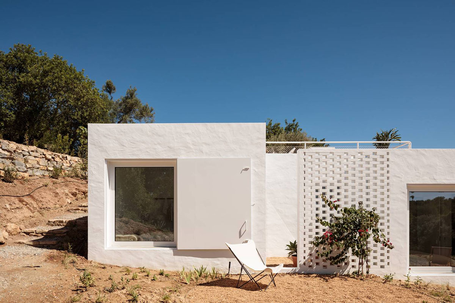
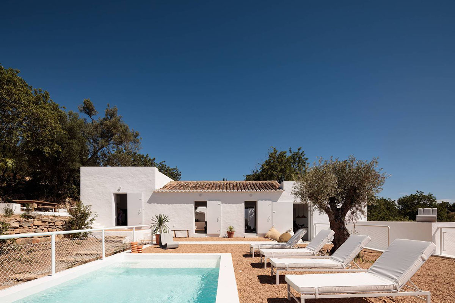
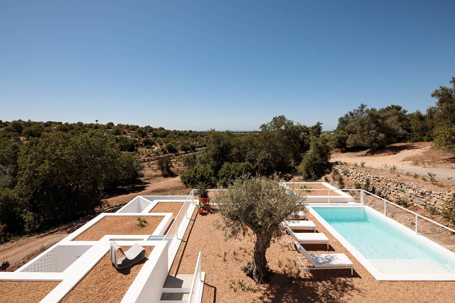
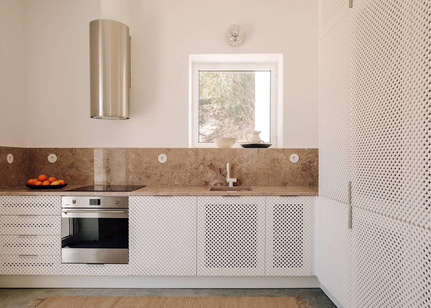
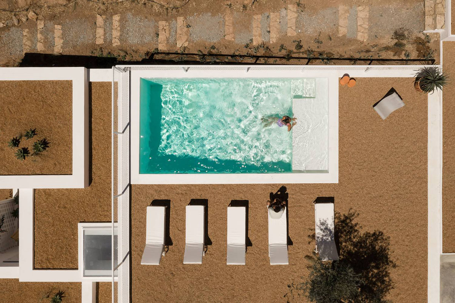
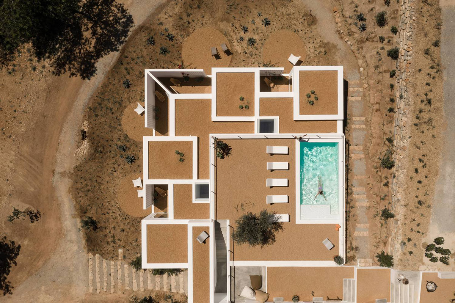
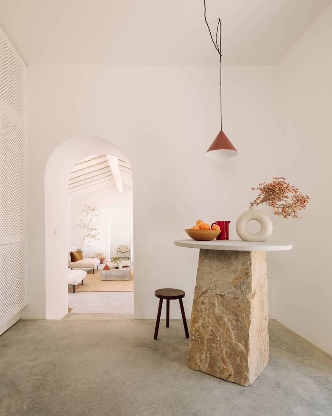
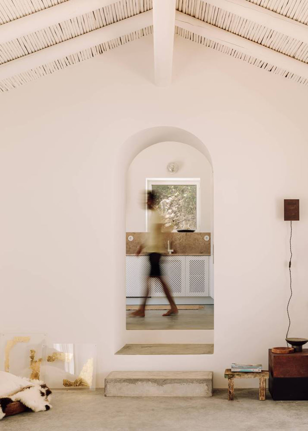
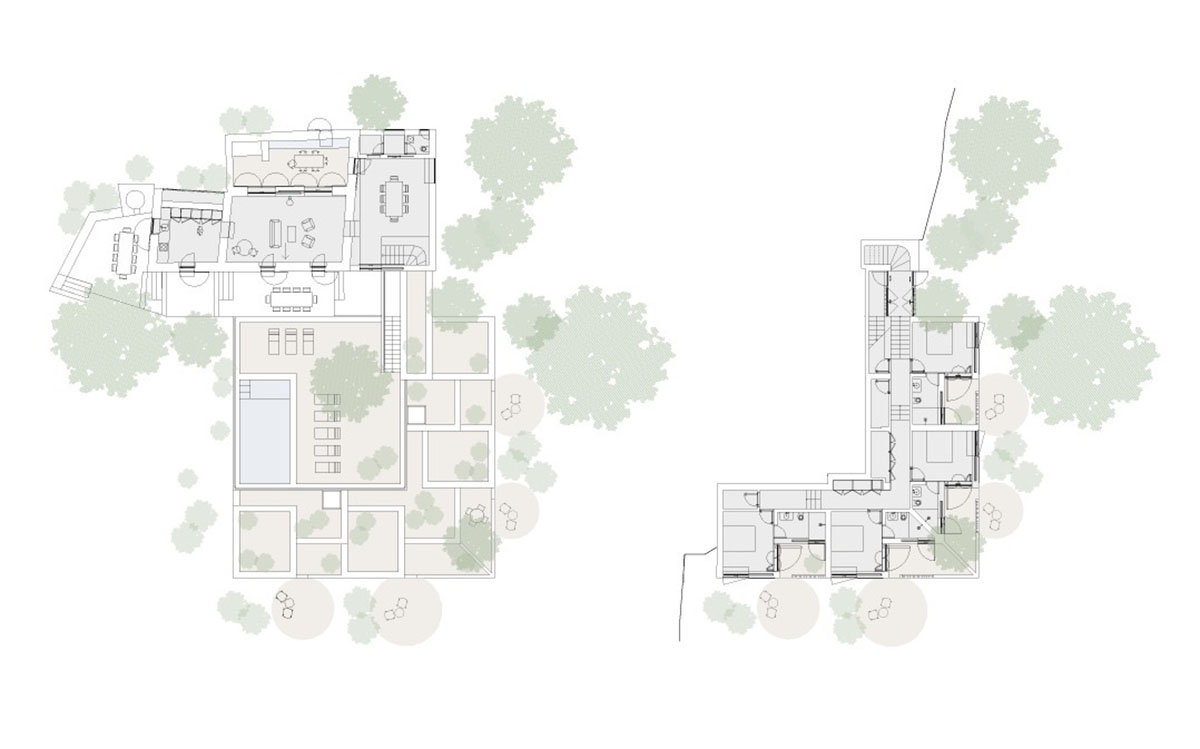
Plan
Project facts
Project name: CASA UM
Architects: atelier RUA
Design Team: Francisco Freitas, Luís Valente, Paulo Borralho, Rui Didier, Ana Tomé, Cristiano Rodrigues, Dora Jerbic.
Location: Tavira, Portugal
Size: 280m2
Date: 2020
All images © Francisco Nogueira
All drawings © atelier RUA
> via atelier RUA
