Submitted by WA Contents
Sachin Mulay of Perkins Eastman on the studio's Human by Design approach in WAC's Video Interview
India Architecture News - Mar 19, 2021 - 09:11 10014 views
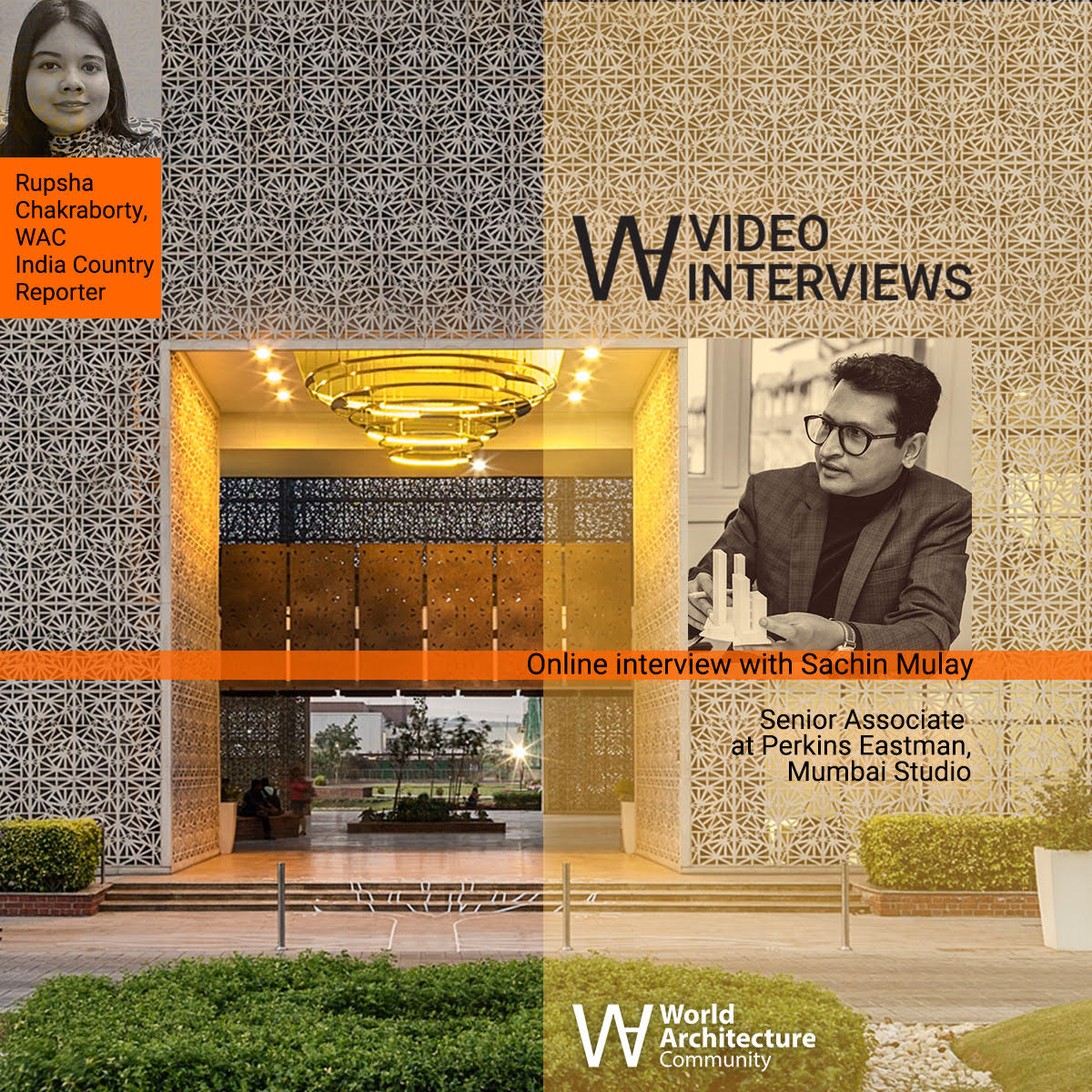
World Architecture Community has kicked off a series of video interviews on WAC website and live interviews on WAC's Instagram account to hold short architectural conversations with outstanding architects from around the world.
WAC's online video and live interviews cover various issues and themes, starting from the architects' design approach, their current projects, establishments, the trace of their success on a global scale to the current situation cased by the global pandemic.
Architect and Urban Designer Sachin Mulay, a Senior Associate at global architecture practice Perkins Eastman's Mumbai Studio, is WAC's seventh guest architect to explore the studio's "Human by Design" approach and their expansive body of work - spanning projects from Europe, Asia, Latin America and North America.
In WAC's 30-minute interview, Sachin Mulay sits down with WAC's India Country Reporter Rupsha Chakraborty and discusses the increasing awareness of sustainability and green design in India, the differences between designing in India and other geographies, like in Chicago, New York, Dubai, Shanghai, the changing demands and the rise of flexible design in architecture.
Perkins Eastman is an international architecture, interior design, urban design, planning, landscape architecture, graphic design, and project management firm. The firm was founded by Bradford Perkins and Mary-Jean Eastman in 1981 in New York.
Perkins Eastman designs numerous projects in various types, scales and sizes, ranging from civic, cultural, governmental, educational, residential, sports, retails, hospitality, healthcare, commercial, interior to infrastructure, historic preservation and urban planning and design, spanning from Europe, Asia, Latin America and North America. The firm operates with 19 studios all across the globe.
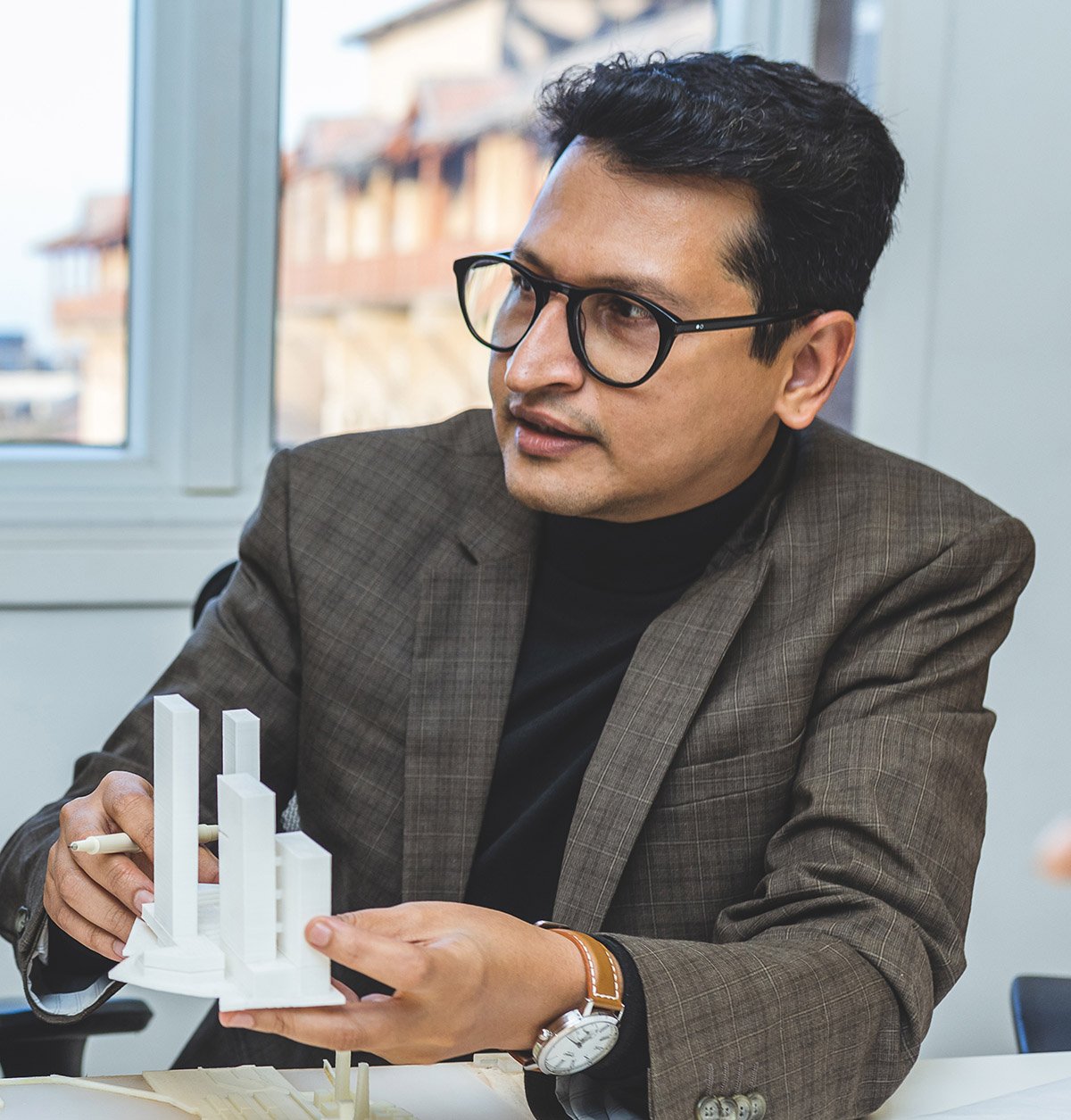
Architect and Urban Designer Sachin Mulay, a Senior Associate at Perkins Eastman's Mumbai Studio. Image courtesy of Perkins Eastman.
The David H. Koch Center for Cancer Care at Memorial Sloan Kettering Cancer Center in New York, the condominium building Centria: 18 West 48th Street in New York, the Rutgers University: School of Nursing & Science Building in Camden, Beijing Science City Innovation Park in China, Indian School of Business Campus in Mohali, Antara in Dehradun, Bharatiya Urban Master Plan in Bengaluru are among the key projects of the firm.
Sachin Mulay has completed his Bachelor's Degree from Mumbai University, then he moved to New York to complete his Master's Degree.
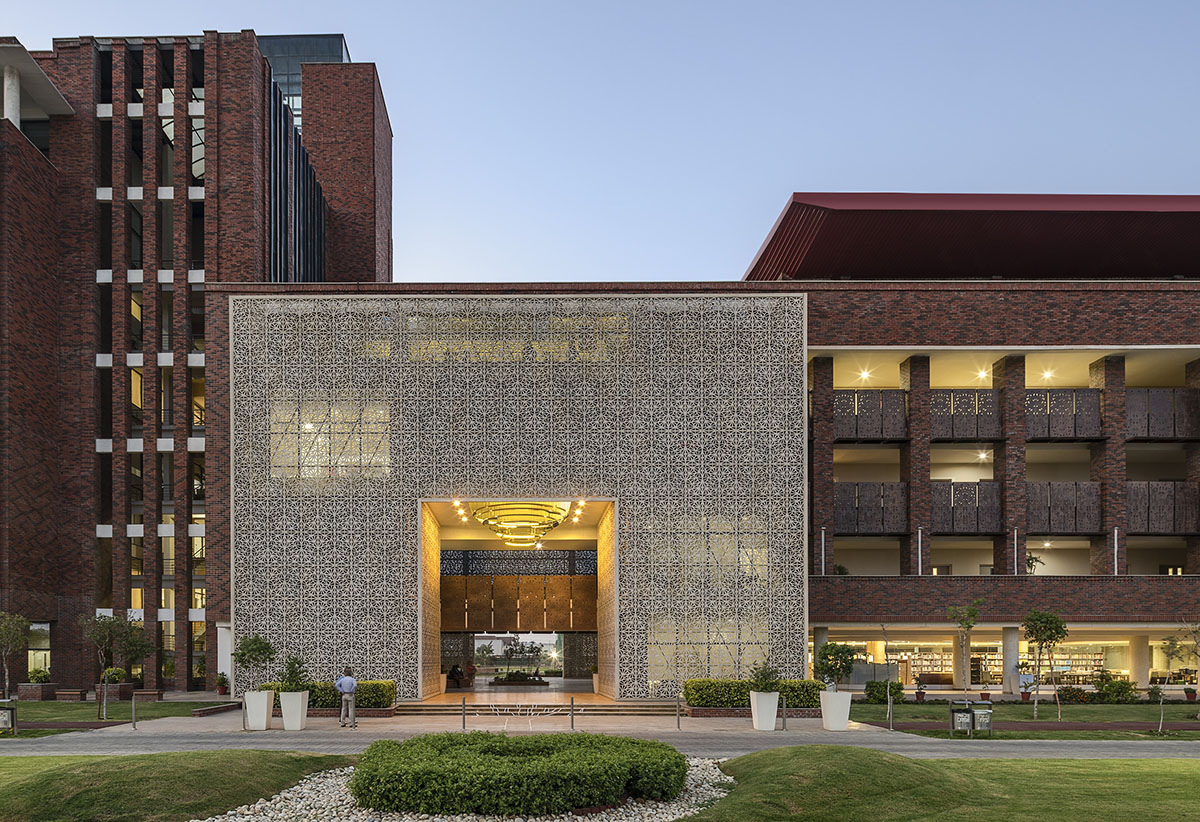
Ashoka University, Sonepat, Haryana. Image courtesy of Perkins Eastman.
Being a LEED Green Building Associate, before joining Perkins Perkins Eastman, he has worked as an academic and have also worked in New York city.
Currently he has joined Perkins Eastman in their Mumbai Studio in India as a Senior Associate and has been a part of this prestigious organization which is headquartered in New York, United States.
Ashoka University is one of the significant projects the studio designed in India. The project is a philanthropic initiative to create a multidisciplinary institution of higher education. Perkins Eastman designed the master plan for the new campus as well as its buildings and infrastructure. The campus is located in Sonipat in the State of Haryana approximately 20 km from Delhi.
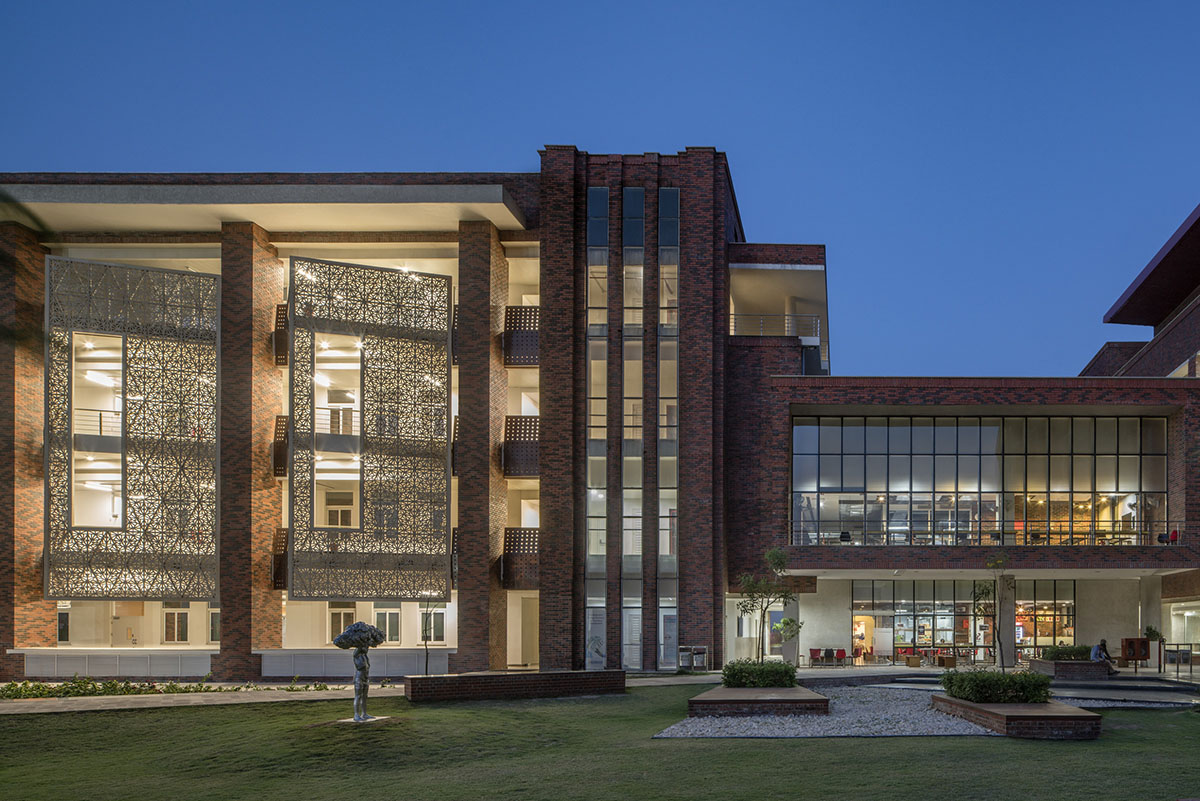
Ashoka University, Sonepat, Haryana. Image courtesy of Perkins Eastman.
Sustainability was a major focus of the design with outdoor corridors, natural ventilation, the use of jail sun shades, and other passive features in addition to more technically advanced strategies.
The Chicago Studio of Perkins Eastman which was designed by them and it has won top 25 offices in the world award. The firm has also won various international recognitions for their extraordinary work.
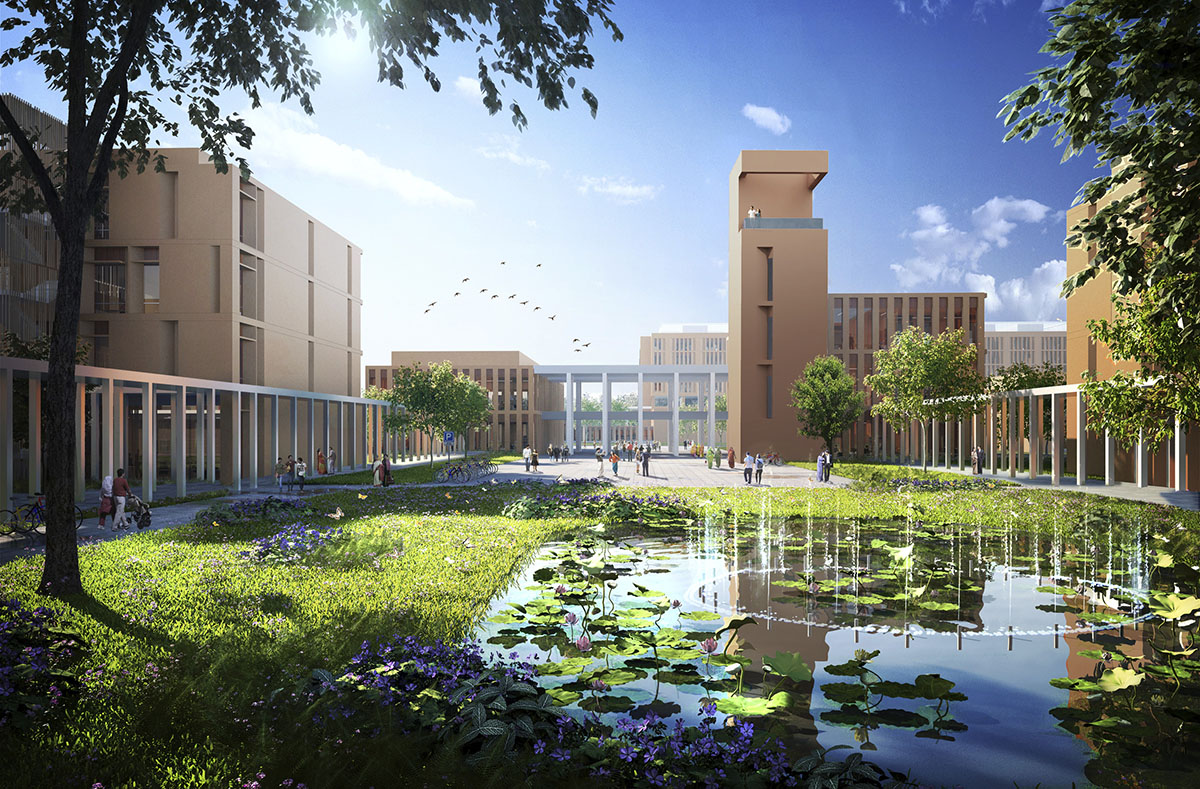
India Institute of Medical Sciences (AIIMS) in Nagpur, Kalyani & Guntur, India. Image courtesy of Perkins Eastman.
Perkins Eastman also designed the India Institute of Medical Sciences (AIIMS) in Nagpur, Kalyani & Guntur, India. The AIIMS Kalyani campus is one of the three comprehensive AIIMS campuses across India that Perkins Eastman is designing and planning.
The other two, AIIMS Nagpur in Maharashtra and AIIMS Guntur in West Bengal, are being developed at the same time and will further expand the reach of India’s premier medical institute to parts of the country not currently served by these "institutes of national importance."
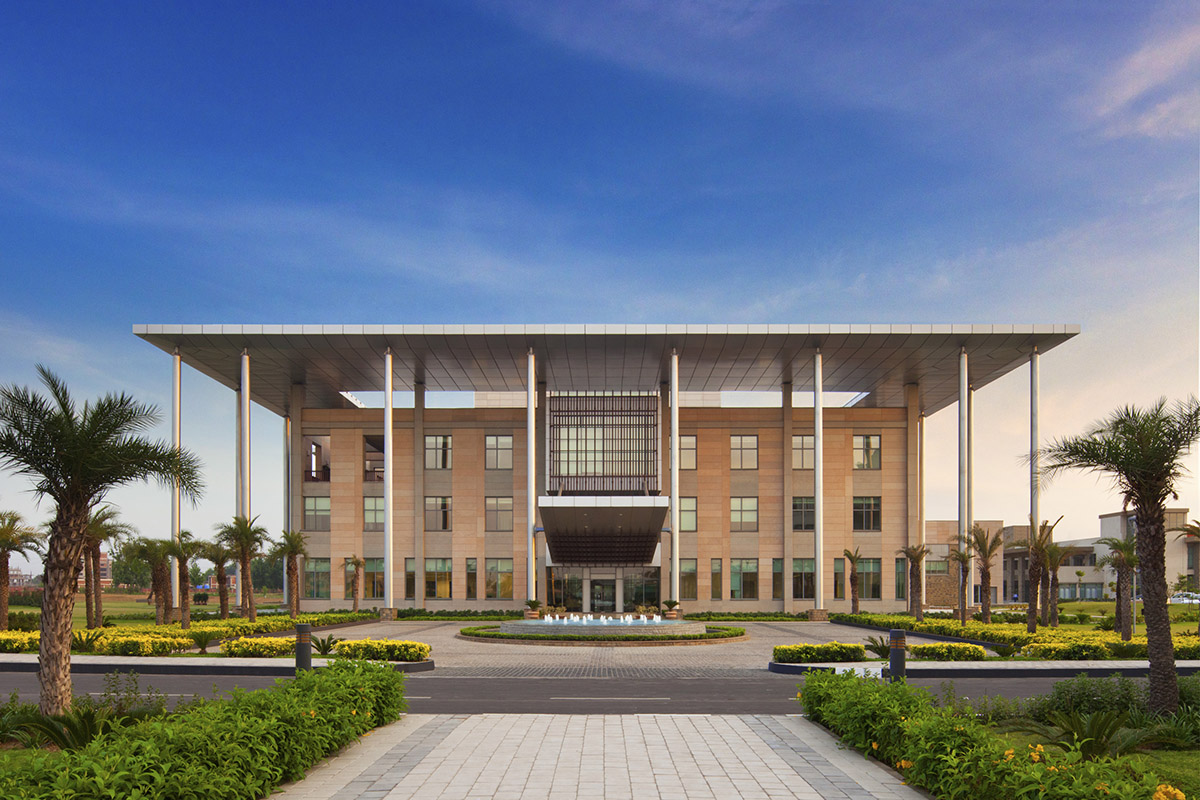
The Indian School of Business, Mohali, India. Image courtesy of Perkins Eastman.
Perkins Eastman's other key project is the Indian School of Business, which is the preeminent business school in the country and has consistently ranked in the top 20 in the world by the London Financial Times.
To further establish the institution as a global leader in business education, Perkins Eastman was commissioned to design their second campus in Mohali, India.
The 28-hectare (70-acre) campus is designed to accommodate 1,200 residential students enrolled in ISB’s one-year graduate program. The campus is comprised of academic buildings, theater, dining venues, an executive conference/hotel center, sports and recreation facilities, student and faculty residences.

Indian School of Business, Mohali - exterior atrium from above. Image courtesy of Perkins Eastman.
Perkins Eastman's Mumbai Studio in India is also making its mark and has delivered various projects such as AIIMS Mangalgari, Indian School of Business, Mohali Campus, Ashoka University, Antara, Dehradun.
Apart from being a professional, architect Sachin Mulay is also involved in outdoor sketching and photography.
