Submitted by WA Contents
Miralles Tagliabue EMBT wins competition to design Conservatory of Music in Shenzhen
China Architecture News - Mar 26, 2021 - 11:15 8583 views
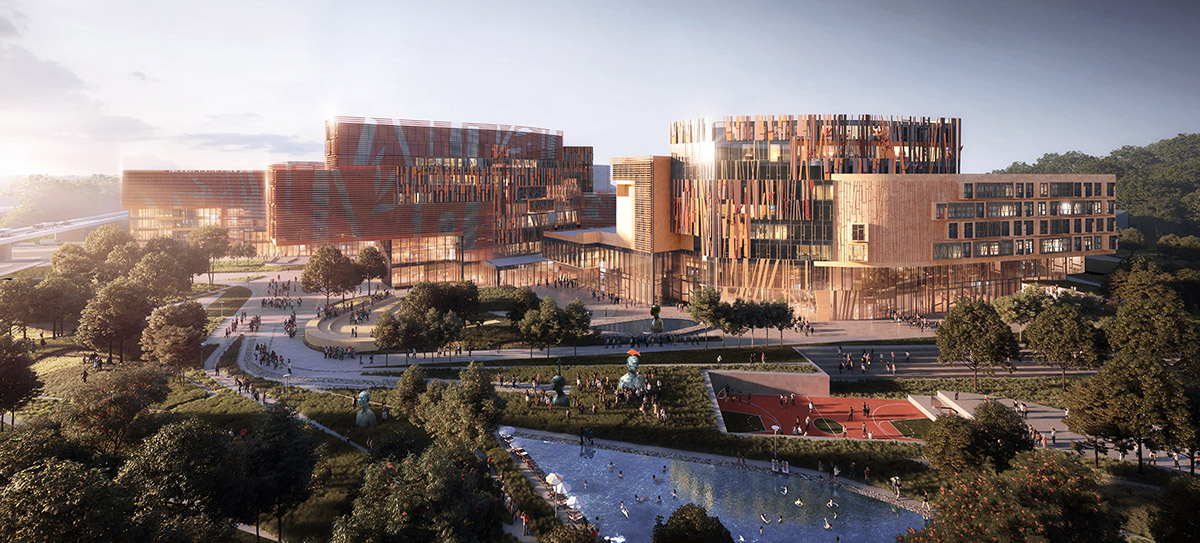
Miralles Tagliabue EMBT, led by Benedetta Tagliabue, has won an international competition to design the Conservatory of Music in Shenzhen, China.
The studio is among the winners who will design the architecture of the 10 new cultural landmarks of the new era of the city of Shenzhen, Shenzhen Ten Cultural Facilities of New Era (Shenzhen New Ten) promoted by the Municipal Government.
Zaha Hadid Architects, SANAA, Jean Nouvel, Sou Fujimoto, MAD, Dominique Perrault are among the studios who will design Shenzhen Ten Cultural Facilities of New Era (Shenzhen New Ten).
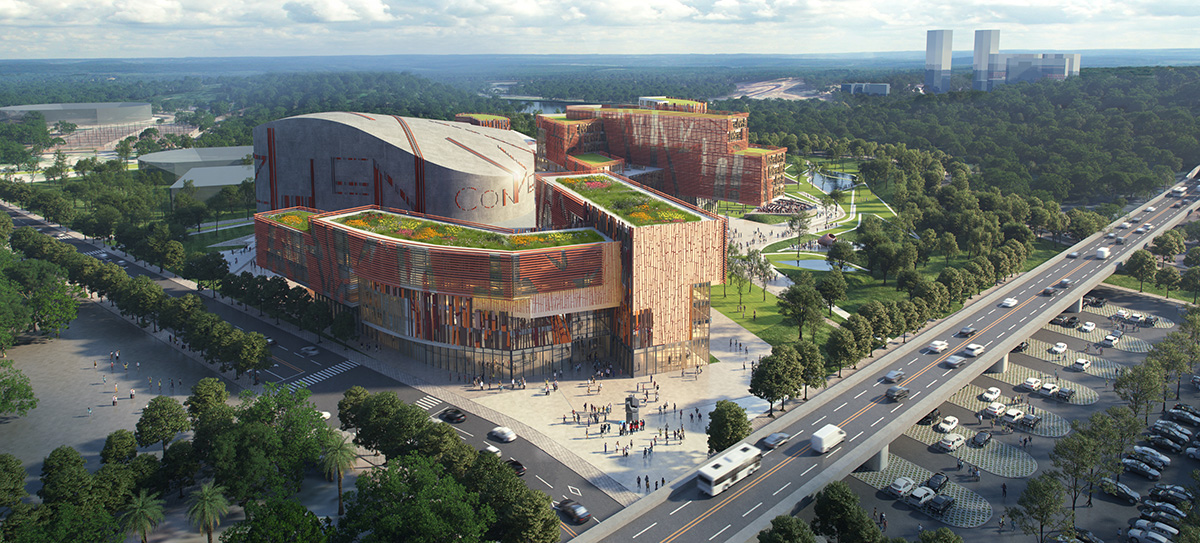
Campus Entrance
Located inside the central geographical position of Shenzhen Longgang International University Campus, the Conservatory of Music has a connecting quality as a Gateway to the University community.
Miralles Tagliabue EMBT's design scheme is characterized by a strong dialogue with the existing landscape, the new complex integrates music and the arts in nature with a proposal of organic and sustainable architecture inserted in an exceptional landscape.
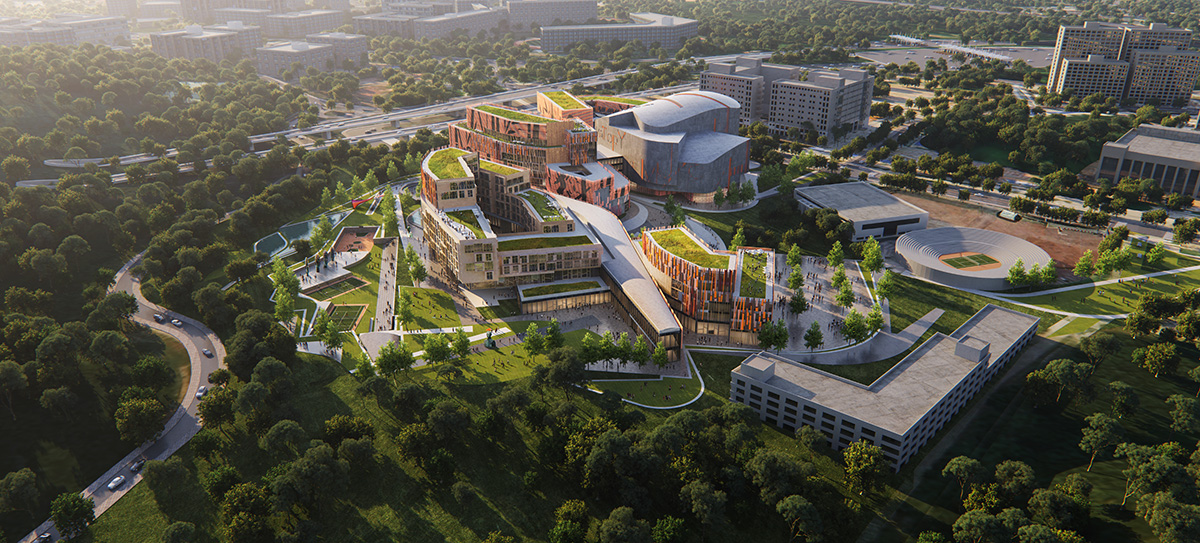
General View Reservoir
The new cultural landmark will host an international and innovative community in an educational environment of recognized global prestige.
The 129,700-square-metre building will contain a teaching complex, experimental practice studio, library, sports complex building, dining hall, administrative office, faculty dormitory, college system.
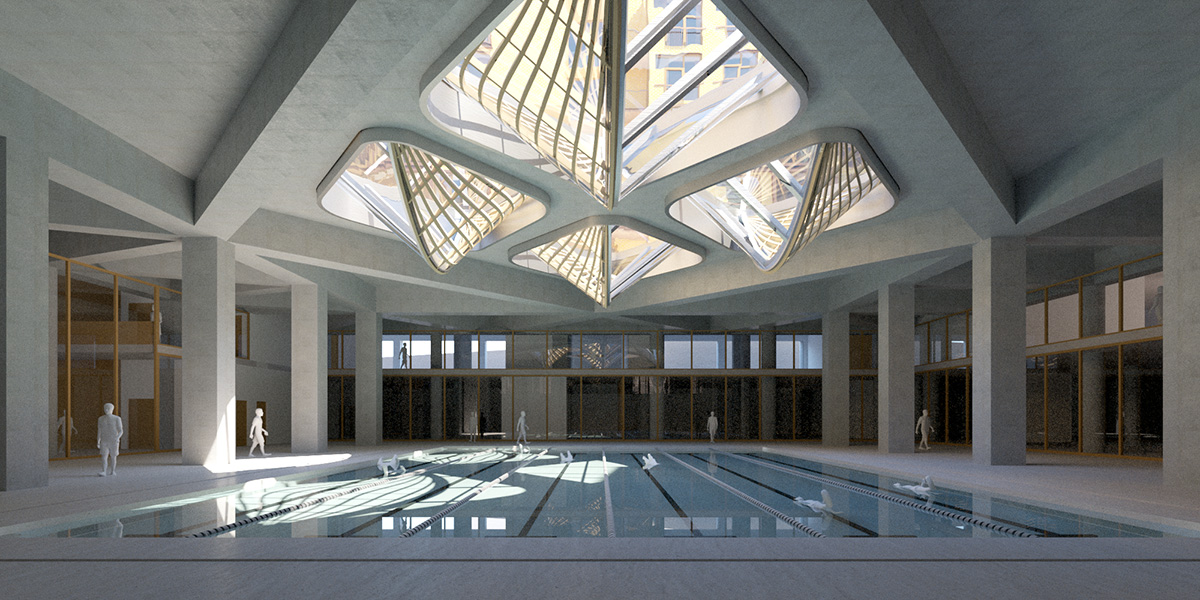
Interior of the Sports Complex
In the masterplan, the studio will also design performance buildings, such as 700-seat theatre, 500-seat concert hall, 200-seat rehearsal hall, with basement, parking and equipment.
The masterplan includes multiple buildings creating the Shenzhen Conservatory of Music complex and integrating it into the Chinese University of Hong Kong (CUHK) Campus, Shenzhen.
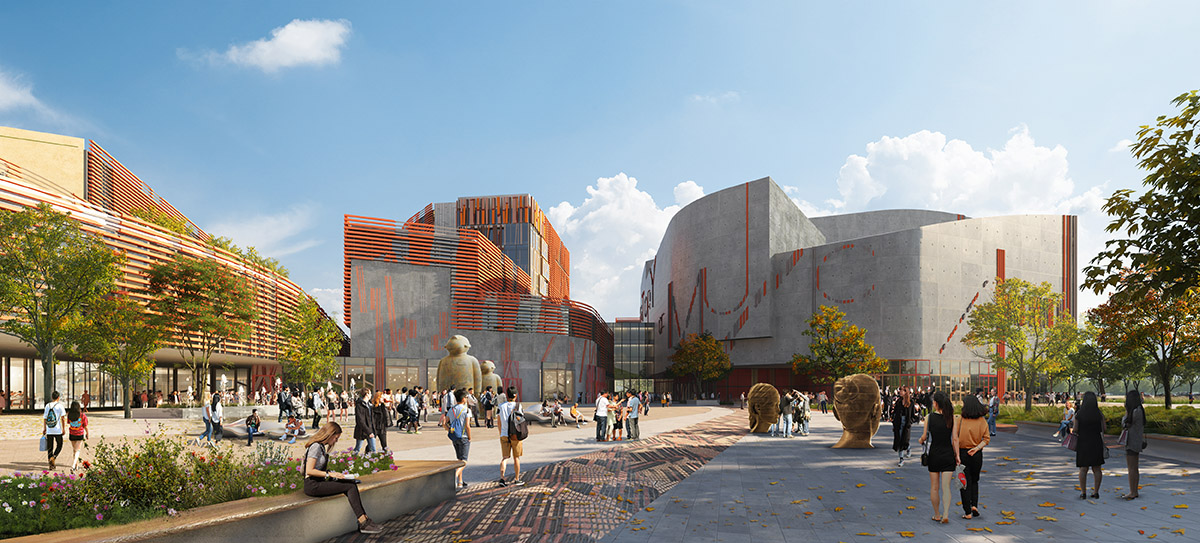
Main Plaza
"The strategy of the complex is based on a balanced dialogue with the natural environment, highlighting as a priority the conservation of the environmental value of the site," said Miralles Tagliabue EMBT.
"This dialogue, with water and green, creates a new way of understanding learning: a place of calm and connection with nature for education and creativity."
As the studio highlights, the main theater will stand out as the protagonist and places the campus from distant perspectives, opening it up to the public and the city.
The architects aimed to blur the boundaries between the interior and the exterior by implementing a fluid connection with nature, creating a complete fusion with the landscape.
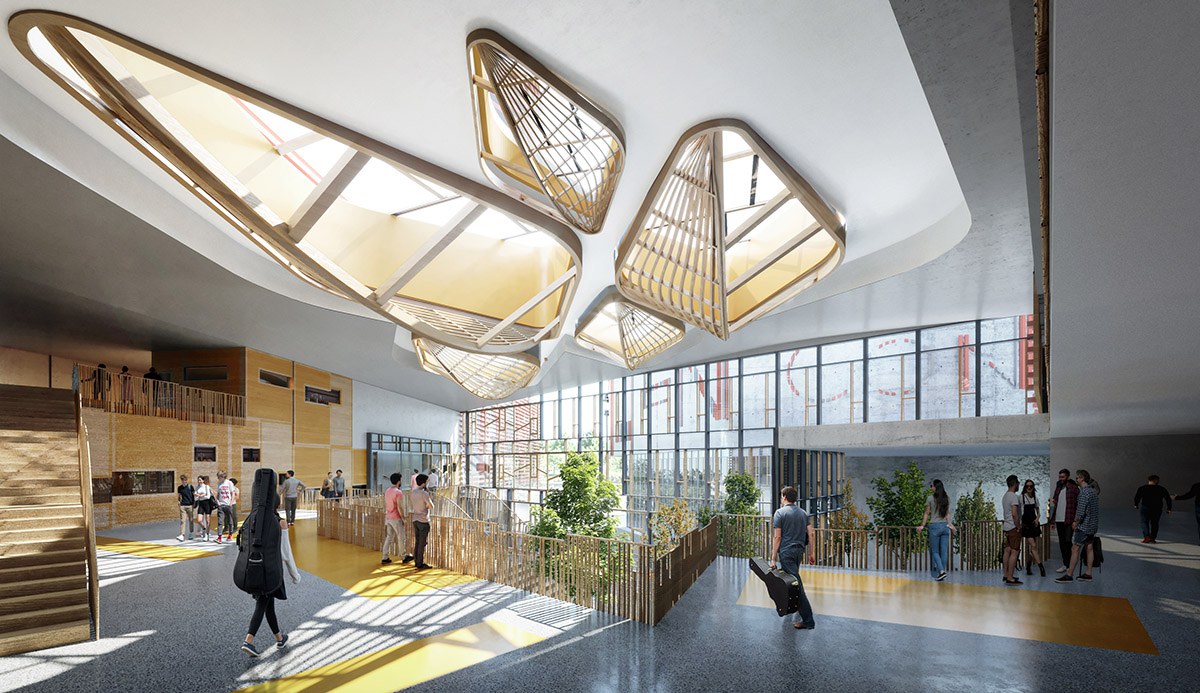
Teaching Foyer
The distribution of the pieces respectfully connects with the existing University Campus to provide continuity to the intervention. Passive strategies for energy management have been a priority in the design.
For material choice and general layout, the architects applied a detailed study of the orientations and natural, traditional and environmentally friendly materials, as it be seen from the renderings, the studio will use wood and ceramics on the façades.
"The result is an organic architecture and facades of sustainable materials with compositions that resemble some musical scores," added the architects.
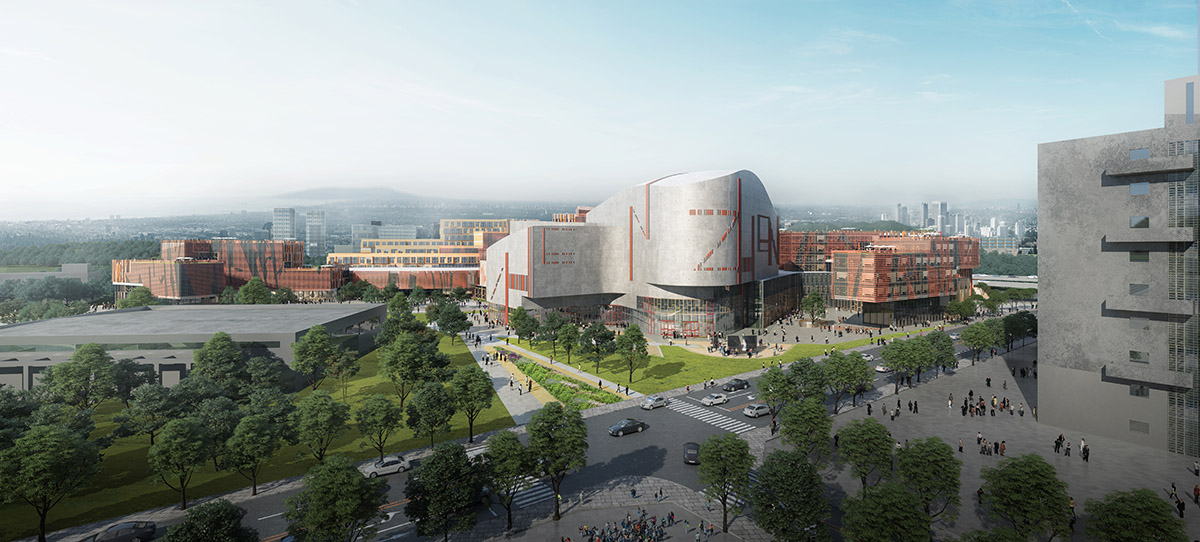
Theatre entrance
The main axis of the complex articulates the position of the buildings for artistic performance: rehearsal room, concert hall and theater. Meanwhile, the bright and green interior squares vertically link the learning spaces with those for musical interpretation, as if it were a living organism in which all parts are interconnected, in which education and creativity flow and share space.
The library, the students’ dorms and the administration are also connected transversely to the complex. The set of buildings creates a unique educational model based on the relationship with nature and the belief in the ability of architecture to motivate creativity in the university community.
The studio created beautiful plazas to connect classrooms and performing places on ground floor vertically. These interior plazas will be full of light and green, and they can be considered as interior gardens, as well as an extension of a public space as an internal street, as the team explain.
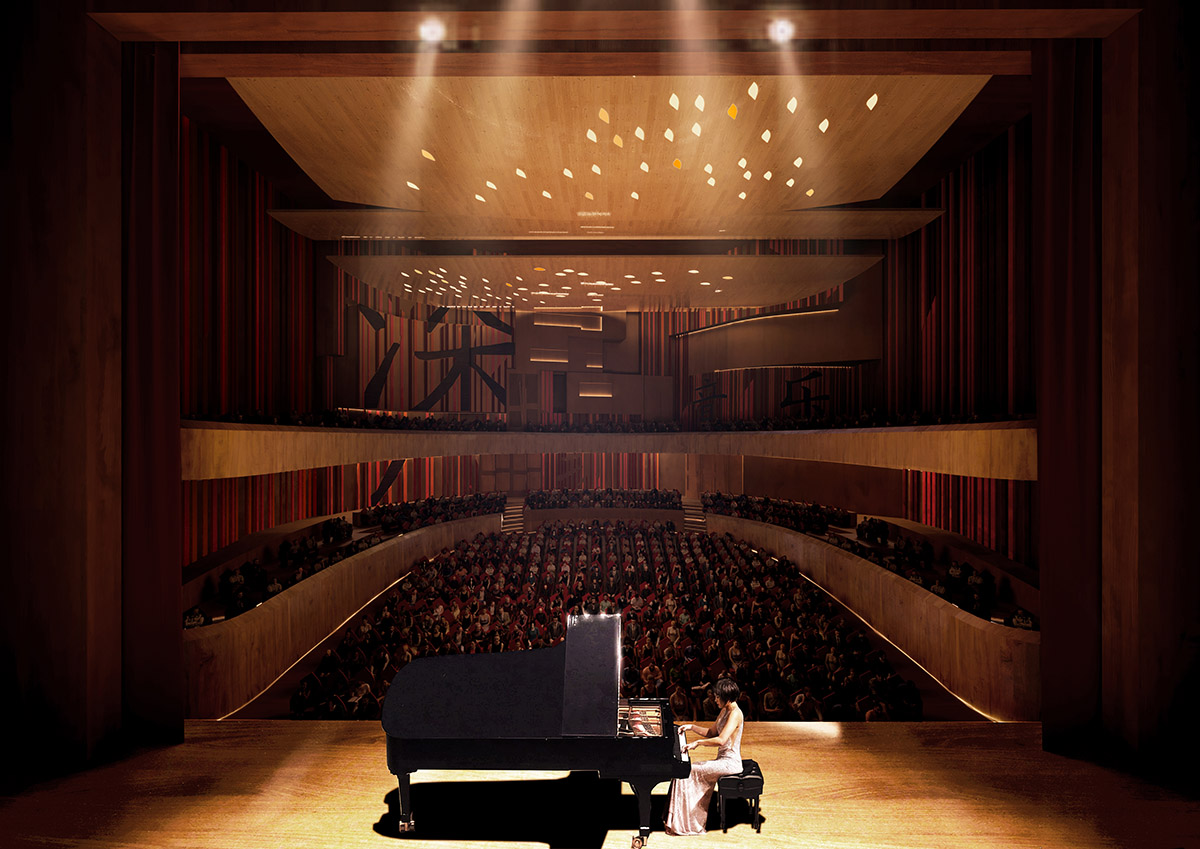
Theatre Interior
"It will create an architectural landmark to signify the Conservatory of Music’s ambition to become an international and renowned institution in the teaching of music and art," continued Miralles Tagliabue EMBT.
"The proposal will keep a pleasant sense of unity and coherence while creating variety in the buildings to signify its uses and encompass the rich artistic atmosphere held within."

Conservatory Music, Collage Bamboo Tree
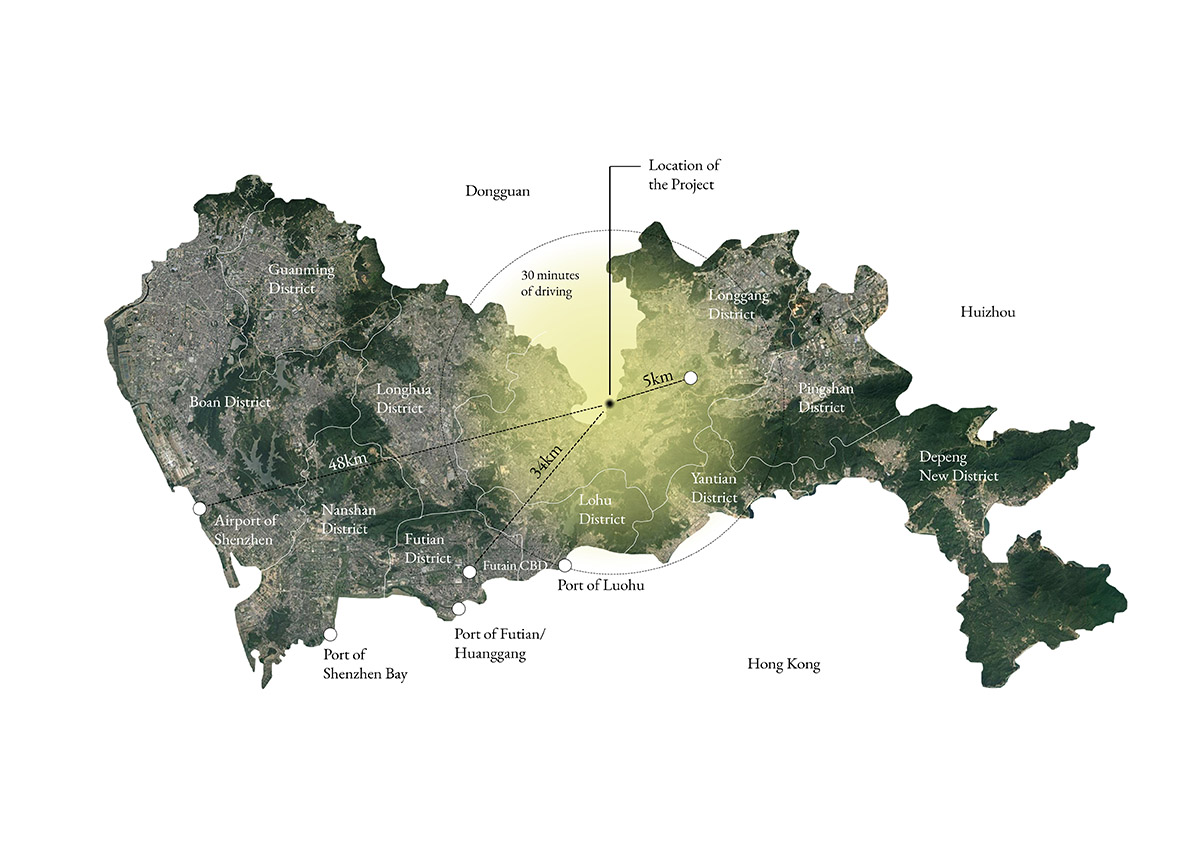
Site location
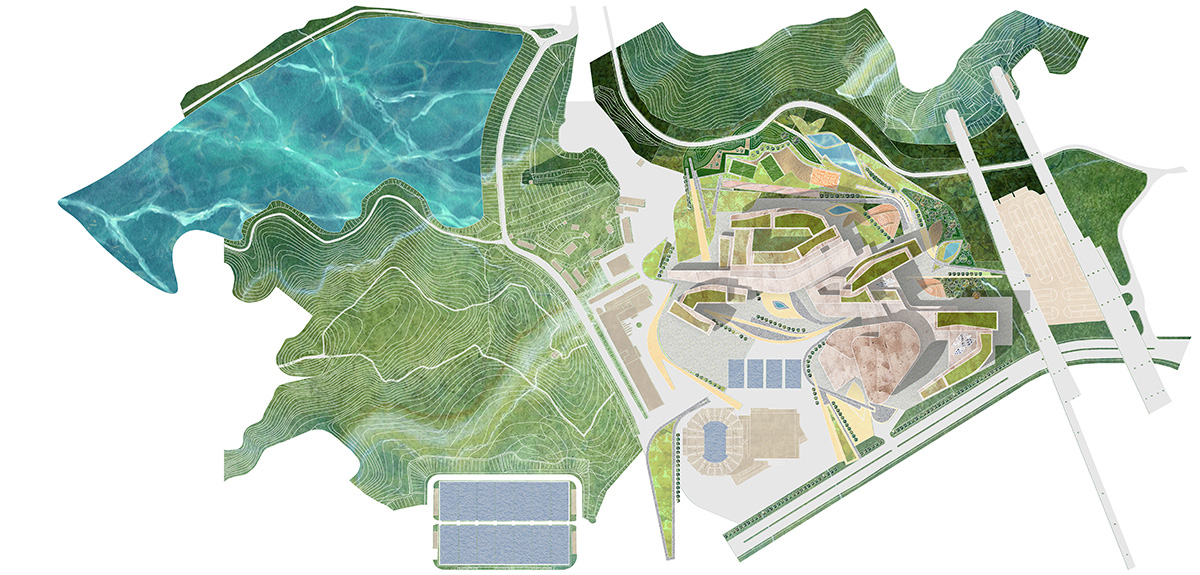
Masterplan
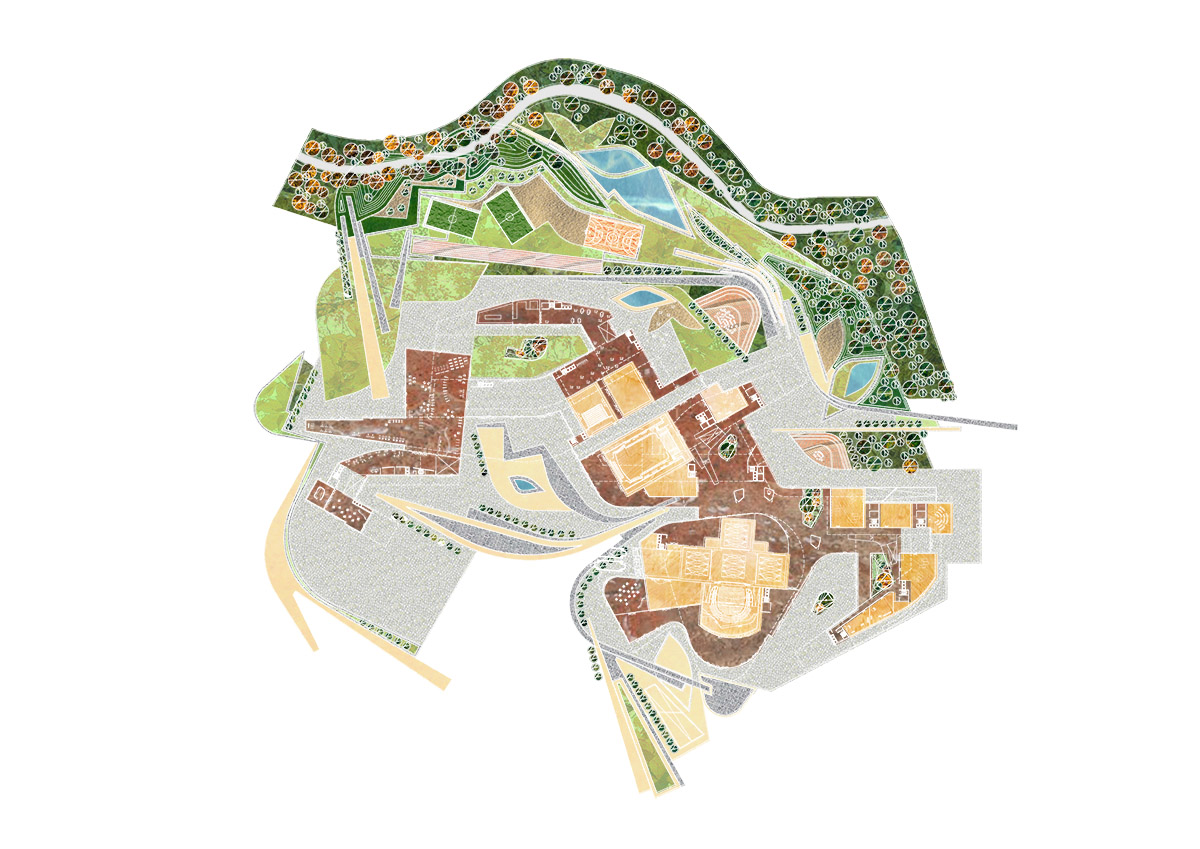
Masterplan and Ground floor plan

Section
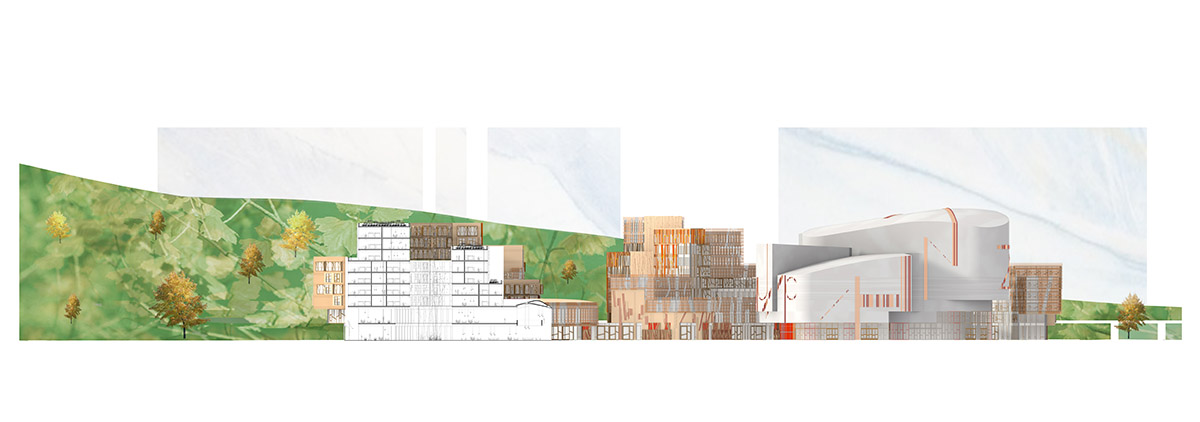
Facade section
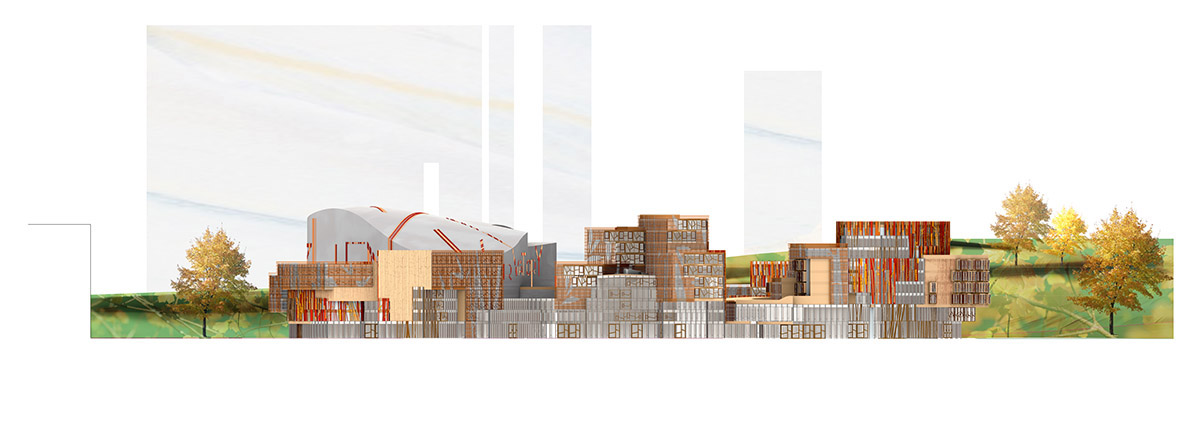
Facade elevated road
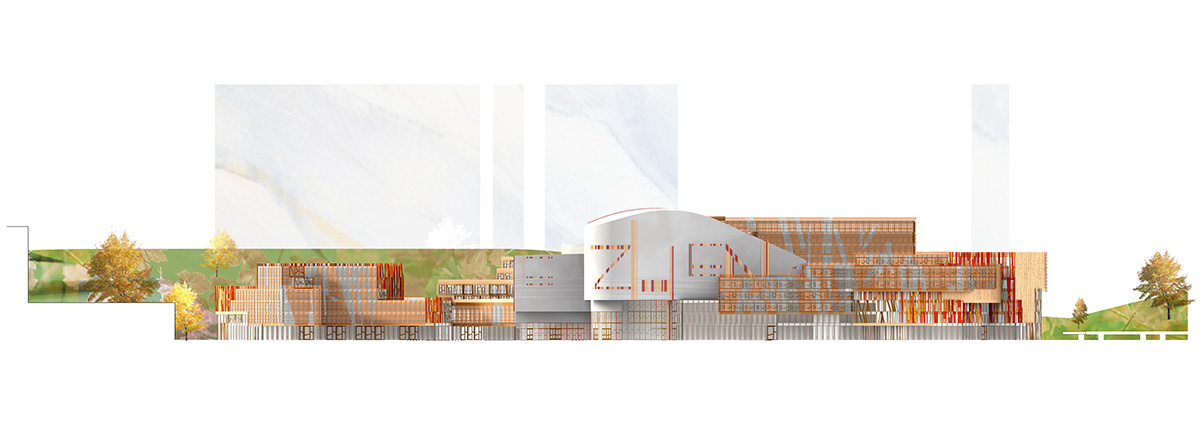
Facade main road
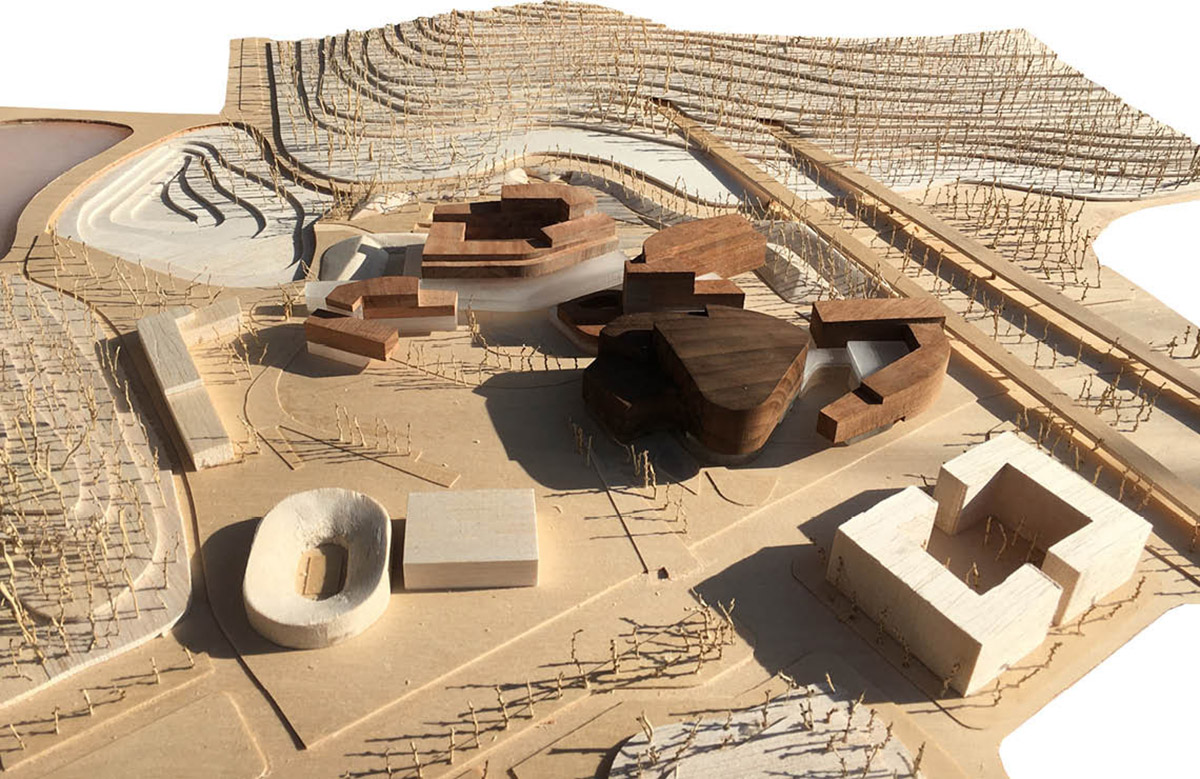
Model view
The Conservatory of Music will be one of the "Ten Cultural Facilities in New Era" funded by Shenzhen Municipal Government, Shenzhen Conservatory of Music benefits to its broader ambition in the Guangdong-Hong Kong-Macao Greater Bay Area.
Shenzhen Ten Cultural Facilities of New Era (Shenzhen New Ten) will be designed: Shenzhen Opera House by Jean Nouvel, Shenzhen Reform and Opening-Up Exhibition Hall by Sou Fujimoto + Chen Donghua, Shenzhen Bay Cultural Center by MAD + ECADI, Guoshen Museum (SCUT He Jingtang), Shenzhen Science & Technology Museum by Zaha Hadid, Shenzhen Maritime Museum by SANAA, Shenzhen Nature Museum by B+H + 3XN + Zhubo, Shenzhen Art Museum by KSP Jurgen Engel + Zhubo, Shenzhen Institute of Design and Innovation by Dominique Perrault + Zhubo and Shenzhen Conservatory of Music by EMBT + HYP.
Project facts
Project name: International competition for Architectural Design of Shenzhen Conservatory of Music
Location: Shenzhen, China 2020
Client: Engineering Design Management Center of Bureau of Public Works of Shenzhen Municipality
Co-Organizer: Shenzhen Position Spatial Culture Development Co., Ltd.
Architect: Benedetta Tagliabue
Project Director: Nazaret Busto Rodríguez
Design Team: Julia de Ory Mallavia, Dimitris Stefanakis, Jaime Ruíz Fernández, María Borrell Vilanova, Guillermo Sotelo Santos, Pietro Borzacca, Ana Maria Lazar.
Managing team: Zhuoran Zhao, Daniel Rosselló, Arturo Mc Clean, Roger Pérez
Area: 73.777 m2 plot area, 129,700 m2 building (floor area)
Typology: Cultural Facility: urban design, public spaces, architecture
(campus master planning and individual building design)
Program: Campus buildings: teaching complex, experimental practice studio, library, sports complex building, dining hall, administrative office, faculty dormitory, college system
Performance buildings: Theater (700-seats), Concert hall (500-seats), Rehearsal hall (200-seats)
Basement: parking and equipment
Photograph: Lluc Miralles
Video: Xavi Parcerisas - Undr
Collaborators
Local Architects: HYP Arch Design – Zhao Kai, Hu Haitao, York Duan, Chen Min.
Acoustic Engineering: Arup – Tateo Nakajima, Chris Mercer, Richard Bunn, Zoe Megins-Davies.
Energetic Consultant: Transsolar Energietechnik GmbH
Model: Shenzhen QZY Models Design
Top image: Landscape Area
All renderings © Fancy
All drawings © Miralles Tagliabue EMBT
> via Miralles Tagliabue EMBT
