Submitted by WA Contents
Studio MK27 completes Patina Maldives Hotel with earth-toned palette disappearing in sand
Maldives Architecture News - Aug 17, 2021 - 14:56 4704 views
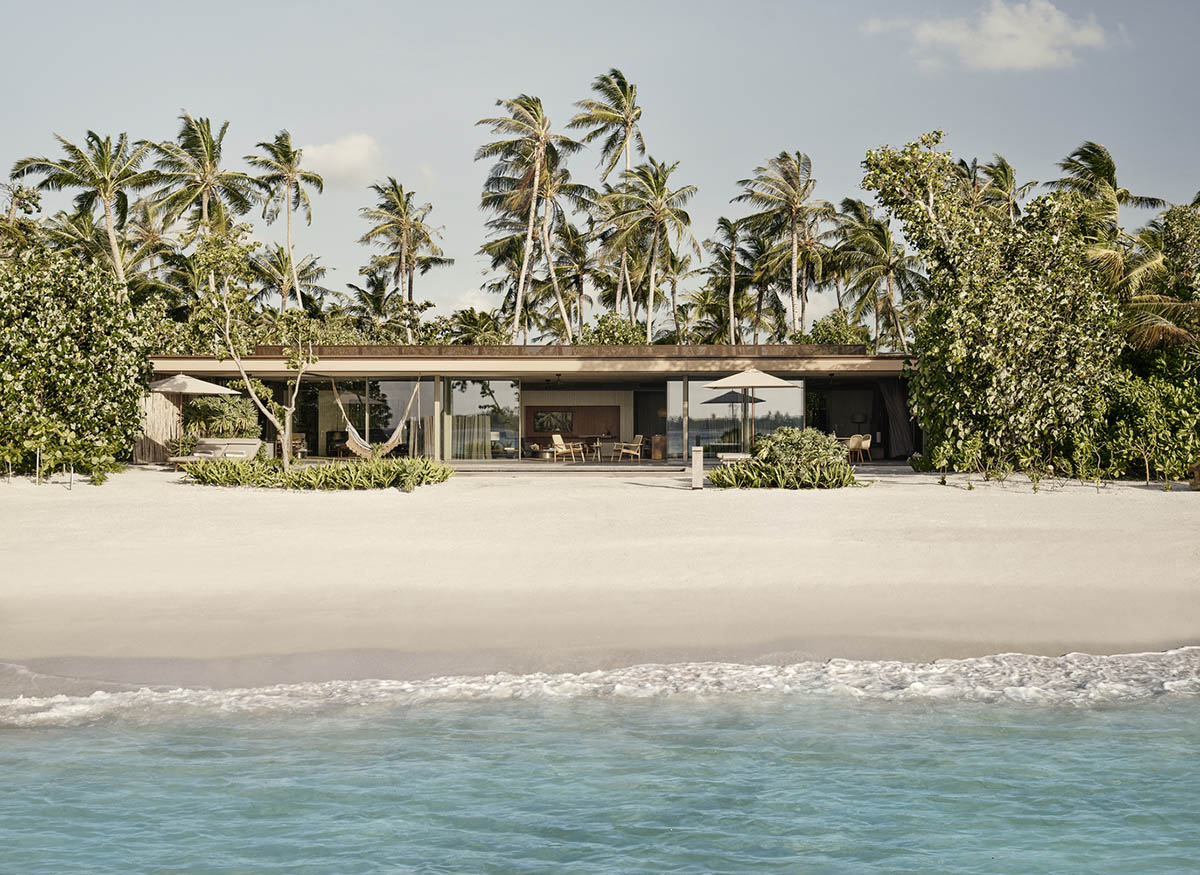
Brazilian architecture firm Studio MK27 has completed a hotel complex that features earth-toned color palette and soft textures disappearing in the sand in Maldives.
The project, named Patina Maldives Hotel, takes cues from its natural surrounding and bringing a private and cozy atmosphere into this beach hotel. The hotel consists of different volumes; a main building, private villas, spa, message rooms, bar, pool, arrival green house.
The studio wanted to create a unique atmosphere where hospitality meets with romance and deep contact with nature, while boosting social encounters.
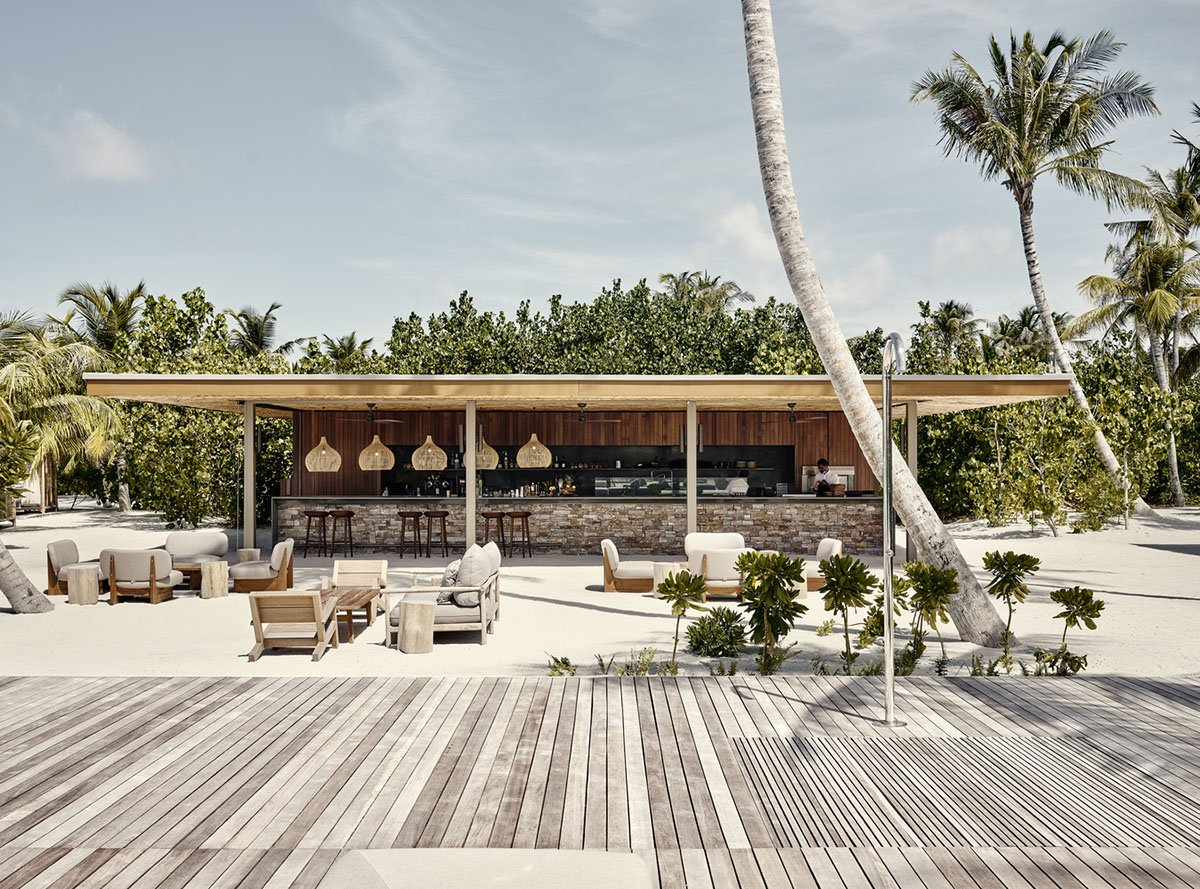
The architects asked: "How to lead people to really share with one another this extreme experience of one of the most remote places on the planet?."
"People naturally seek the complicity of others when going thru extraordinary days. Everyone on this island is connected by a common search and dedication to achieve one of the biggest archetypes in literature: the island," said Studio MK27.
"The ultimate metaphor for isolation allows people to do things they would not normally do. Without the pressures of society, we go back to the basics of humanity; we’re linked to each other."

The new hotel in the Maldives will provide a welcoming space for people to live light, unleash creativity, amplify natural feelings in a dreamy state.
For the past years, Studio MK27 team has had the privilege to imagine a shelter for a radical living experience, a temporary home in the exuberant infinite blues, wildlife, and open skies.
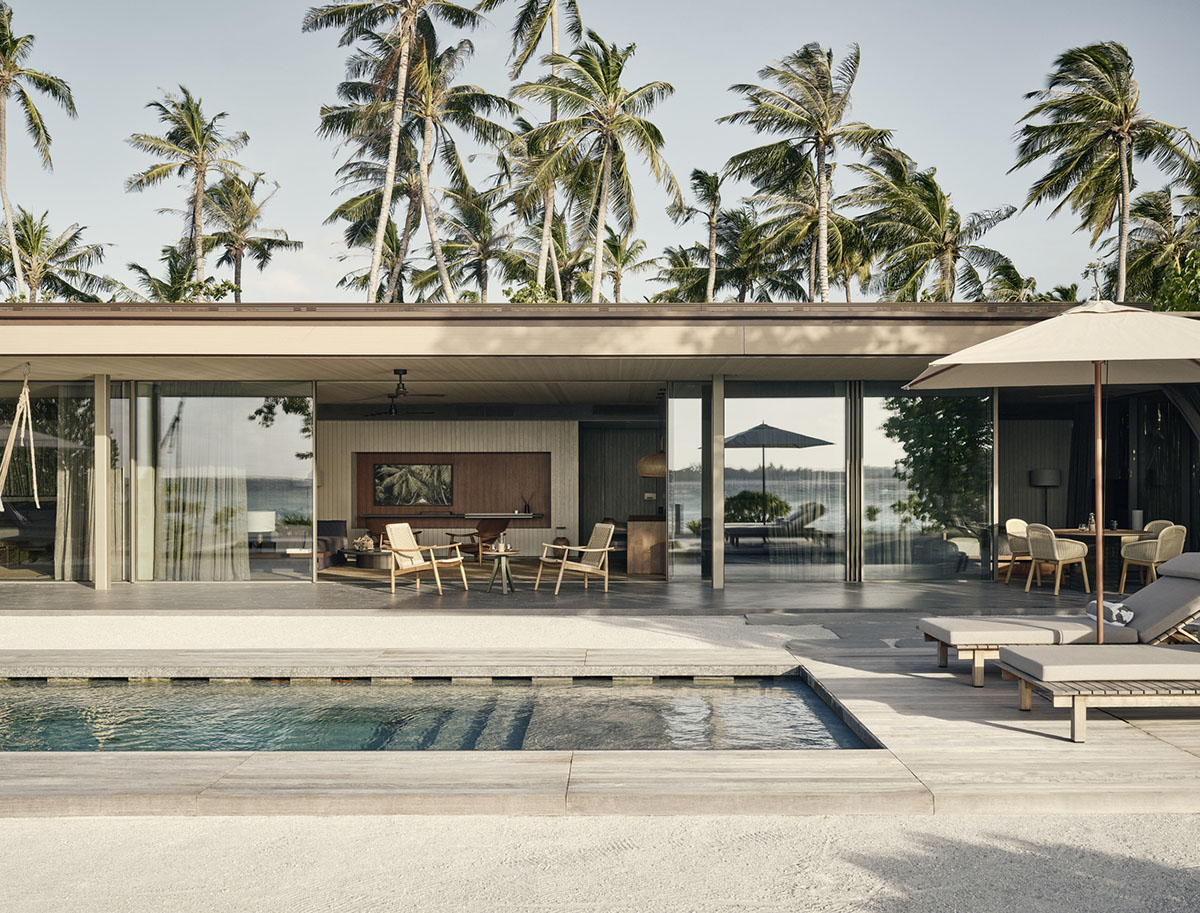
The studio designs volumetric answers that are extremely delicate, respectful to its surroundings, trying to provide shadows and coziness, to capture and amplify the landscape strength.
As the studio emphasizes, the architectural lines never break the horizon, they speak low and elegantly. All buildings are visually permeable, melted, dematerialized, putting life and men in the center of the experience.
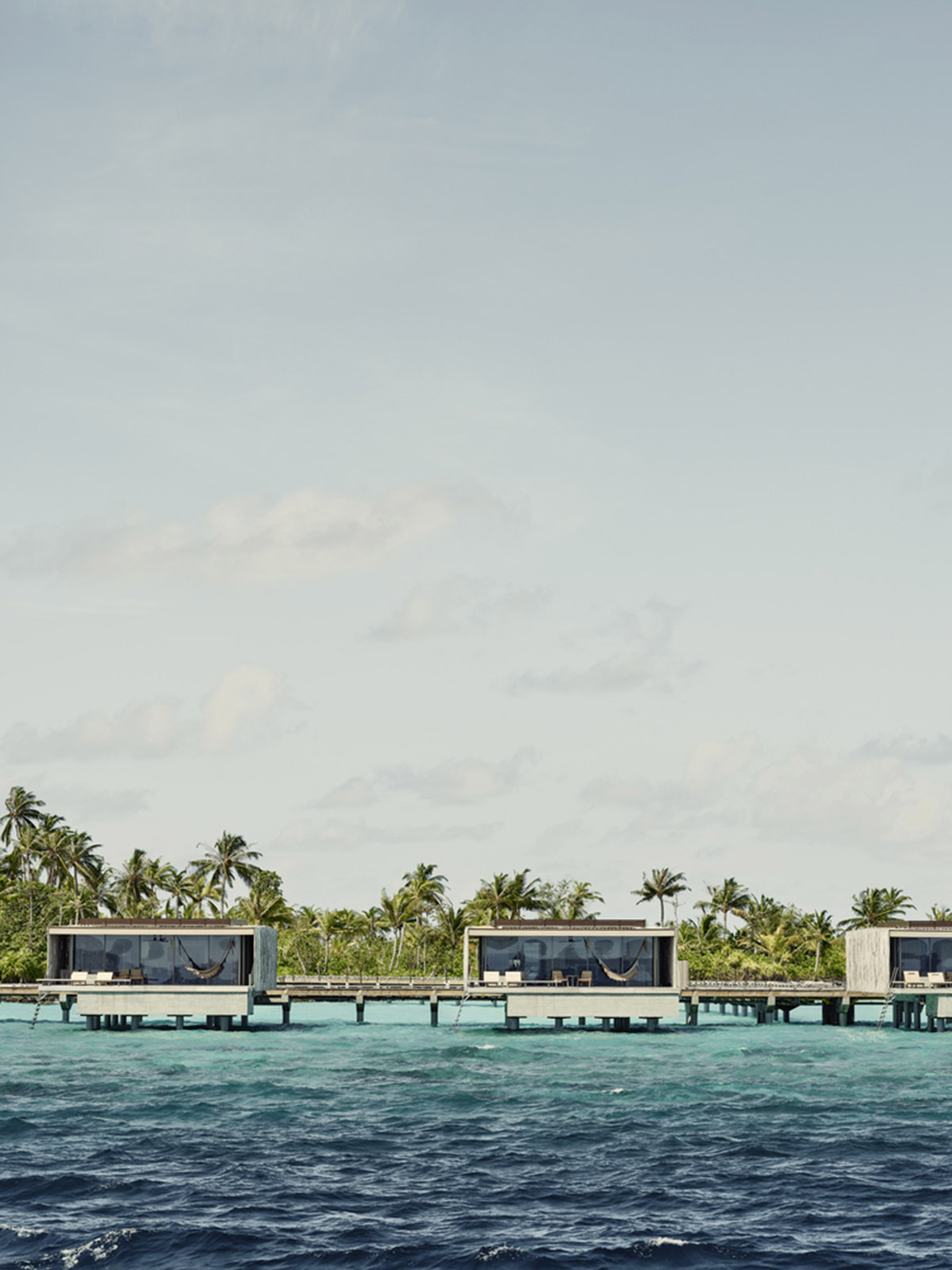
In this project, the island’s shape decided natural curves of the hotel. "The greens take care of almost all the island and determine a series of beaches and trails in nature, erasing any traces of human gestures."
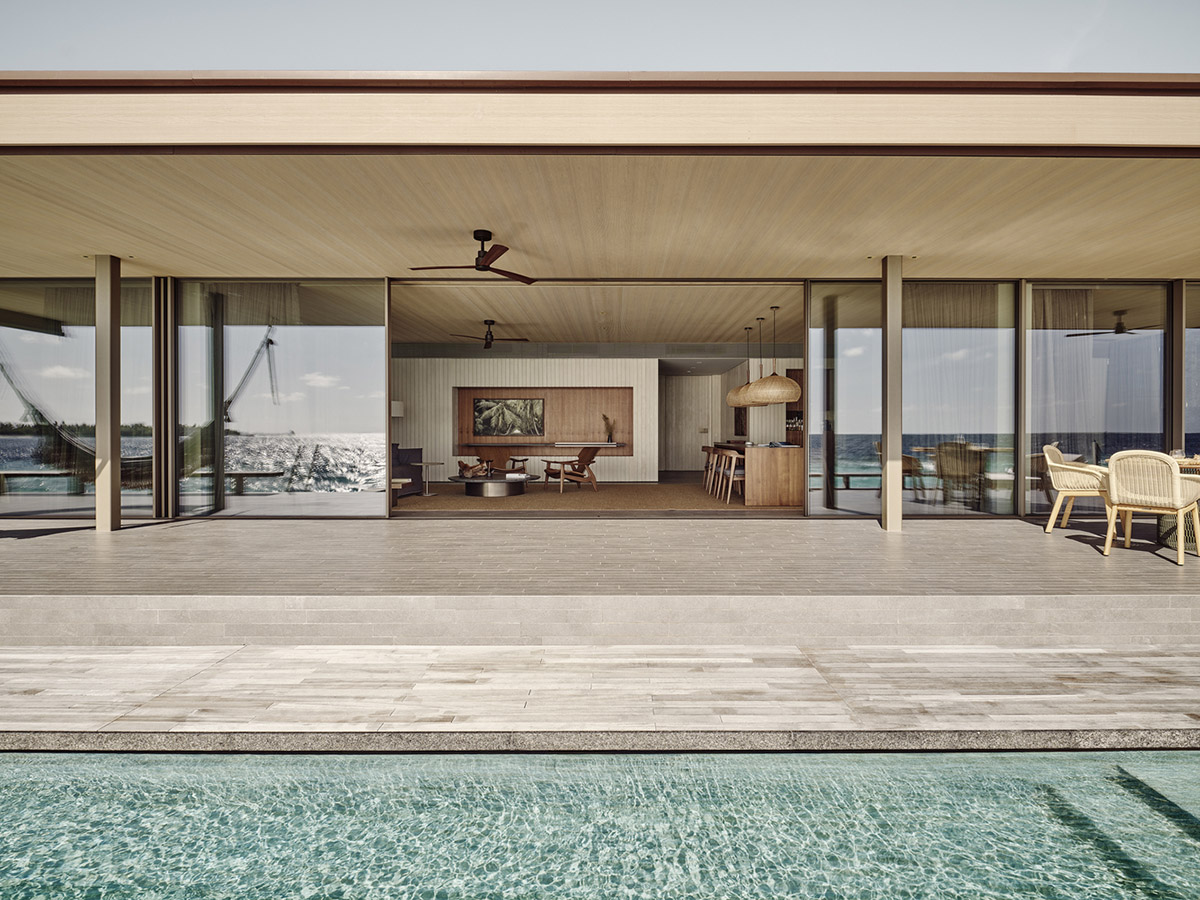
The architects created a wooden path that determines an axis and organizes the whole program for the hotel. On the left side, they designed the main building and most of the villas. To the right, there’s the spa and the common spaces of the village and beach club.
The team used landscape ornaments in the island to create privacy for the villas and to highlight the most important common buildings, establishing a hierarchy of focuses to the different constructions.
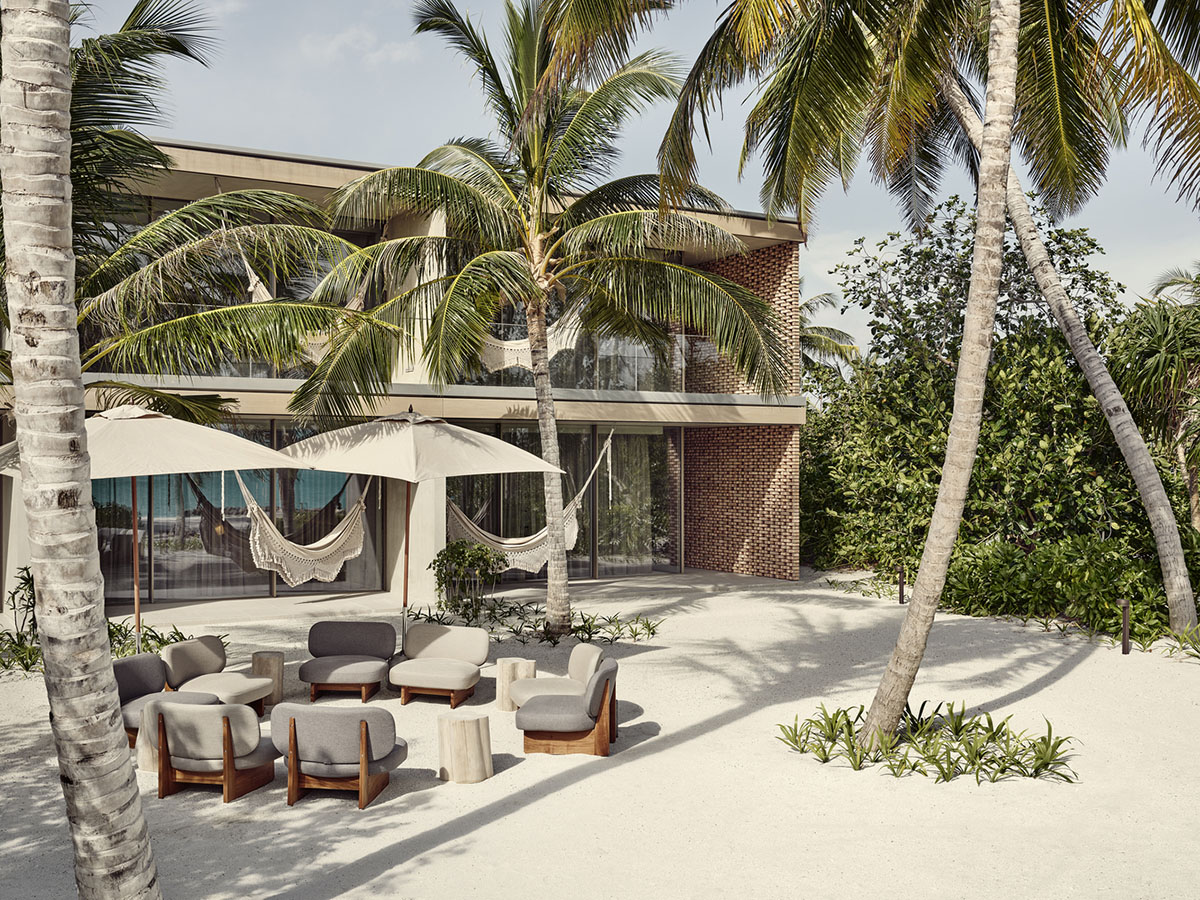
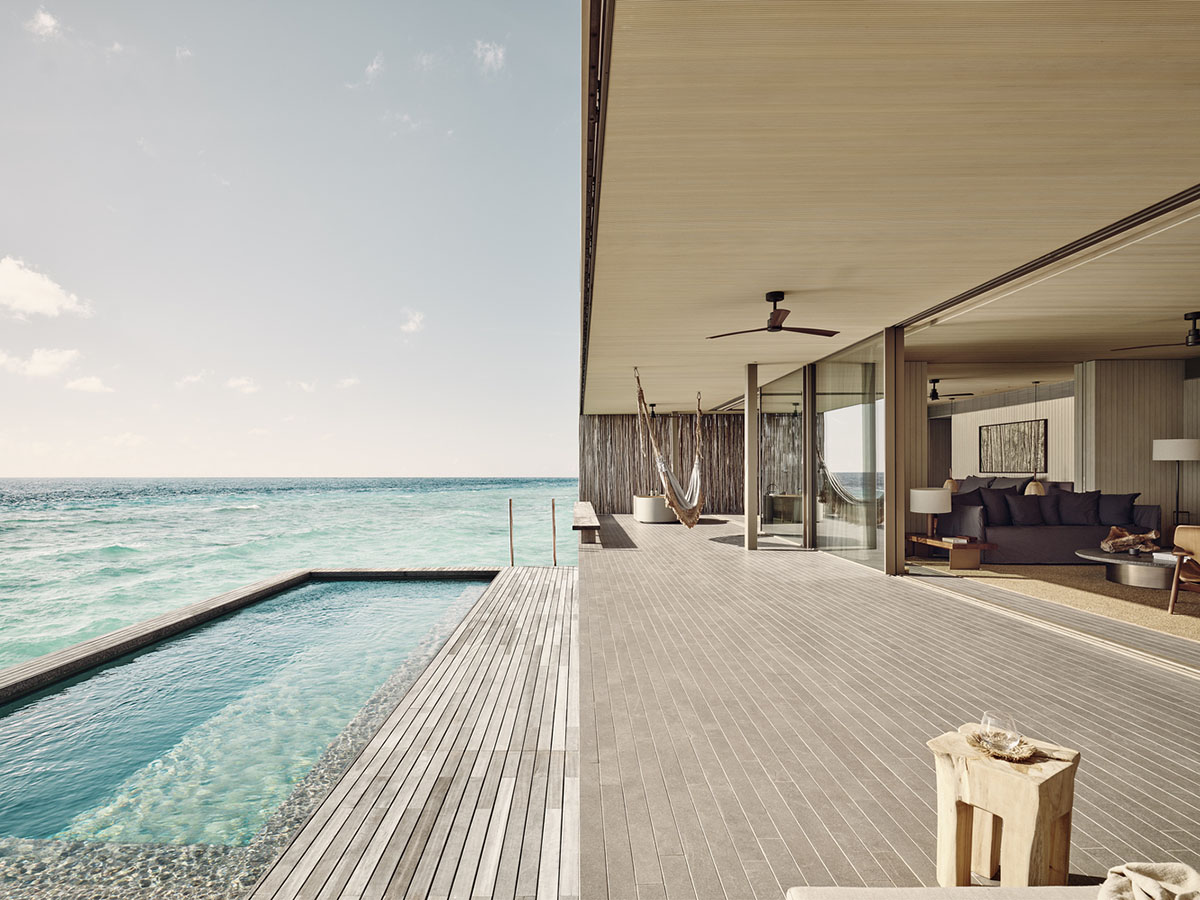
When guests arrive, guests takes the natural trails to reach his villa. "A new aspect of the island arrives, the possibility for an immerse experience full of surprises, a promise of hidden treasures to be found," added the firm.
"The apprehension of a 1km circle begins. In 15 minutes from the main building, you can reach most of the beaches on the island, or you can run 5 km during sunset and gain its whole perimeter."
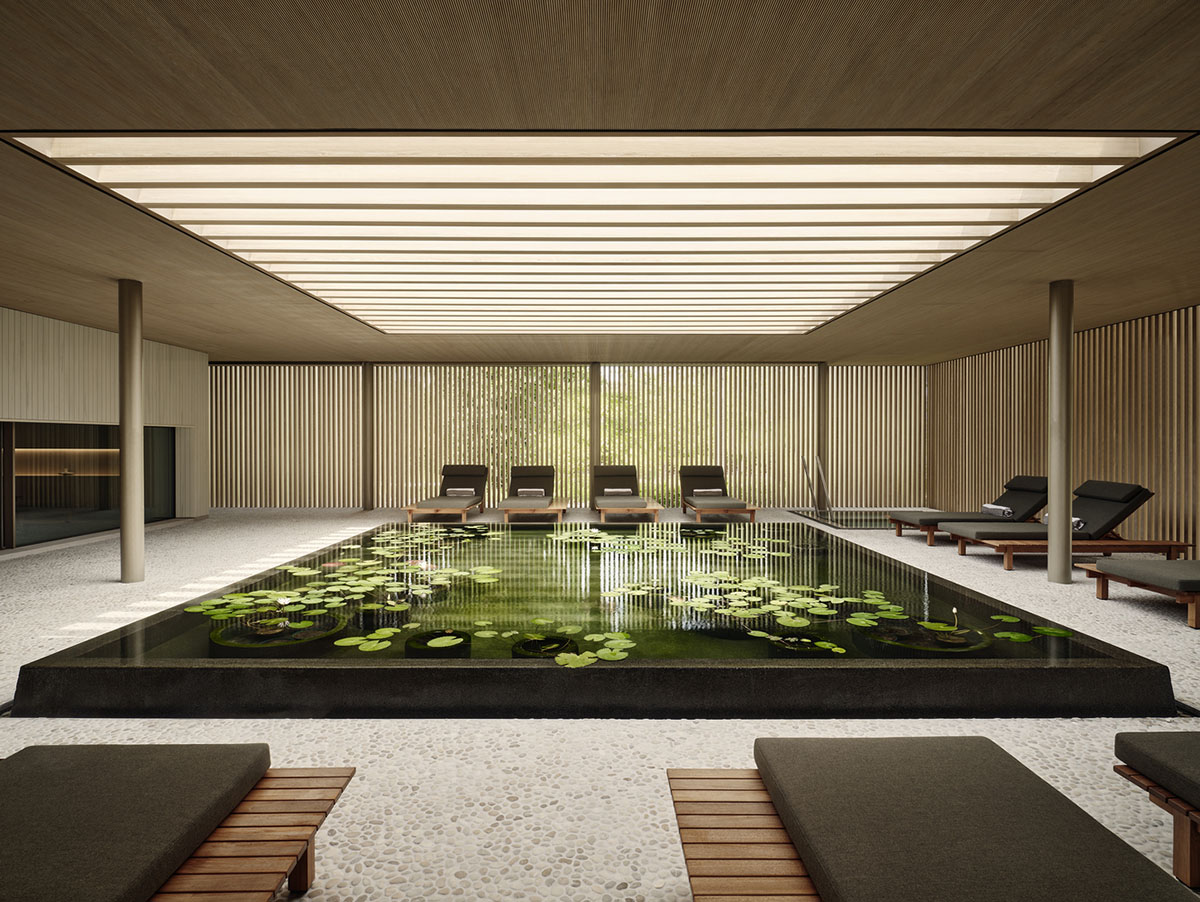
A spa experience in the hotel is described as an "island within the island". The studio designed a spa building invaded by skies and dense vegetation from all sides.
While some of massage rooms can be floating boxes, some of them can be placed inside the building, but still enjoy nice, framed views of the surroundings. Here guests almost forget that they are surrounded by water.
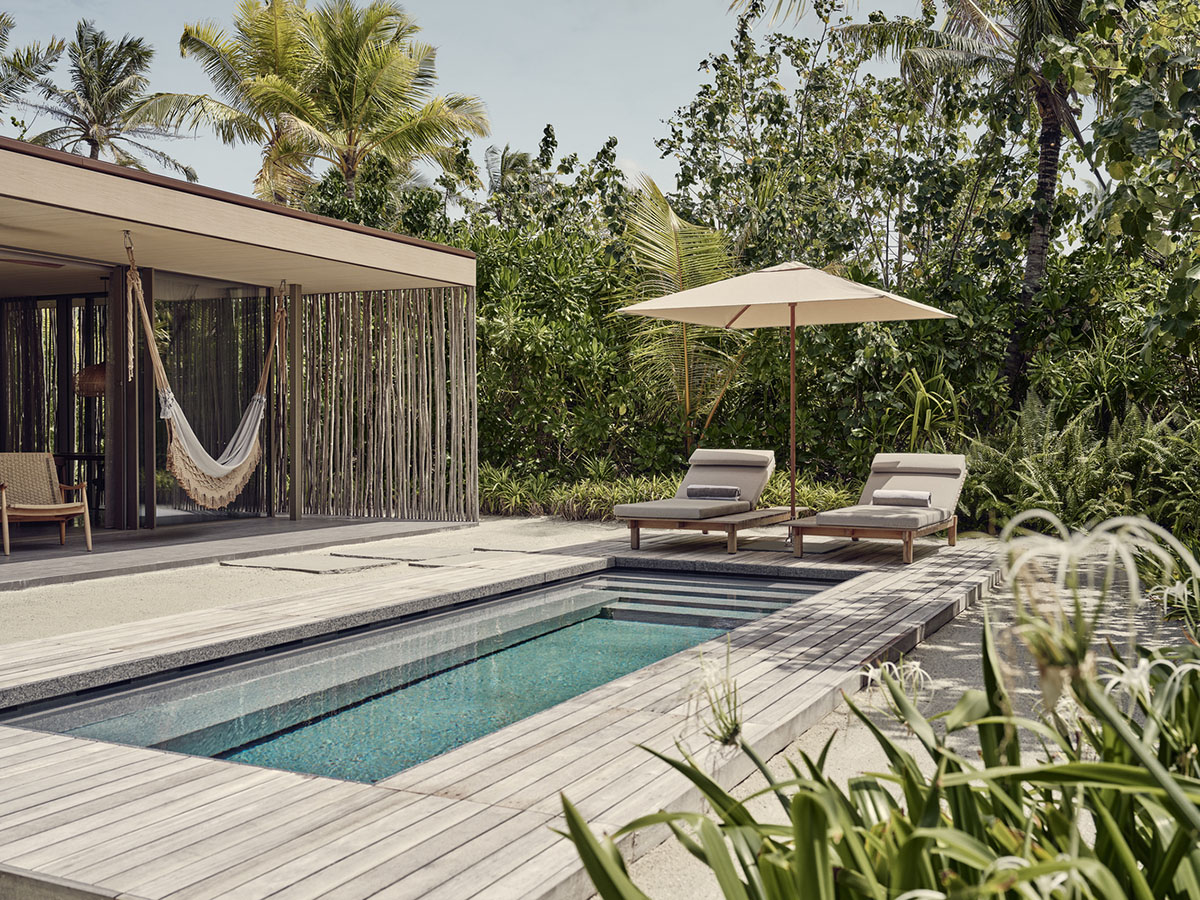
"The atmosphere becomes more vibrant, cute, and fun in the Village. Buildings fully melted in the sand, where you can’t feel the transition of the outside," continued the studio.
The heart of the village is a social place where people meet, do their footing, rent their scuba diving equipment, stop by casually to shop for fruits and flowers before heading to a boat tour. The community feeling reached in a place where everyone is united by the same.
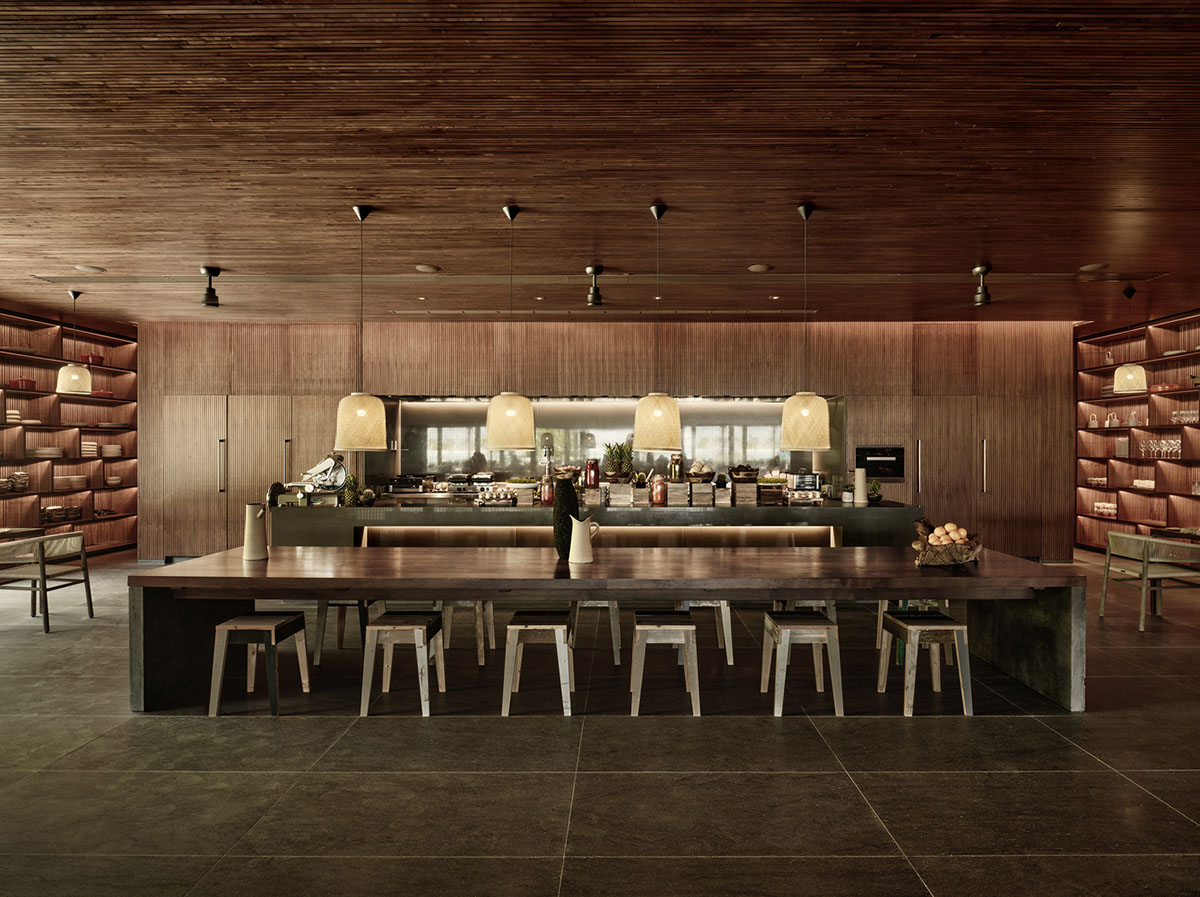
The hotel offers a kaleidoscope of atmospheres organized in an ascending way: from private to public, from isolation to belonging, from simplicity to sophistication.
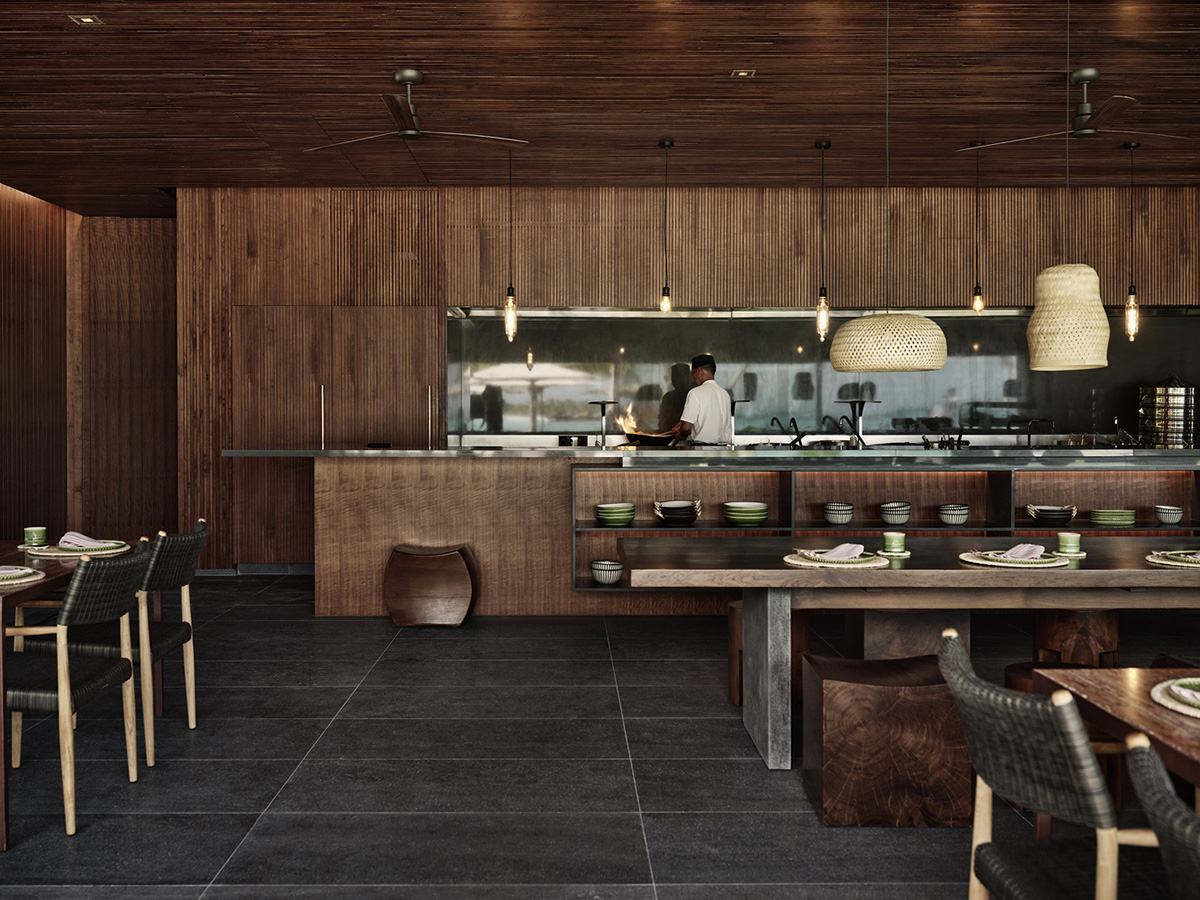
The architects escalate the textures and emotions from 0 to 100, from soft shadows to overwhelming light. It’s a rhythm with contrast, pauses, and transparencies.
From slow dolce far niente to exuberant real vitality, it is a place for people to bond with nature and each other, for people to experience the essential with glamour.
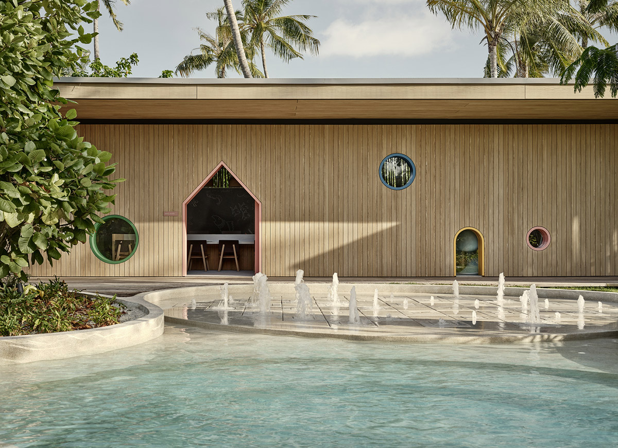
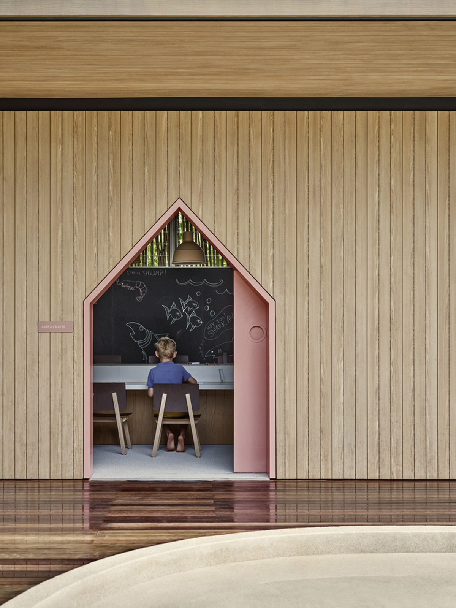
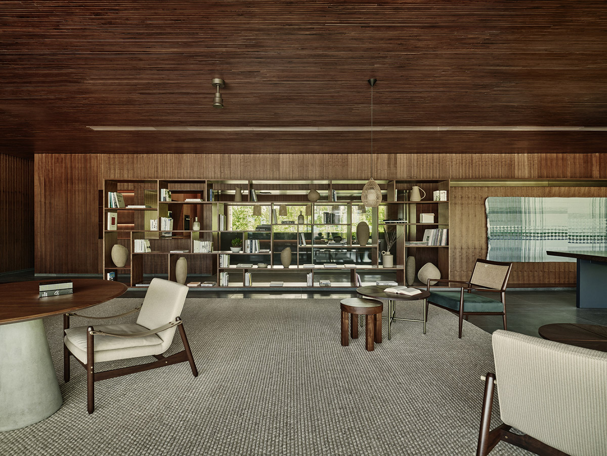
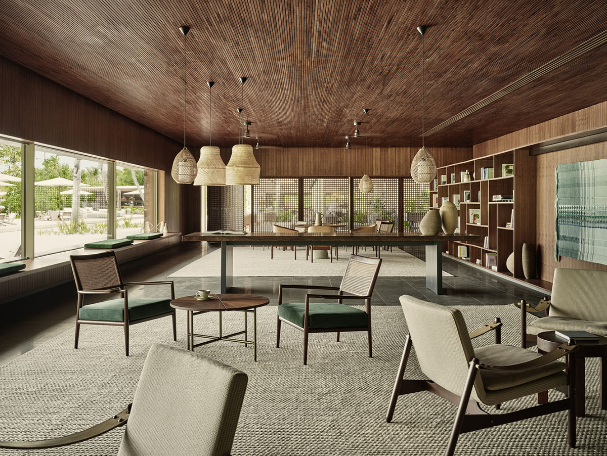
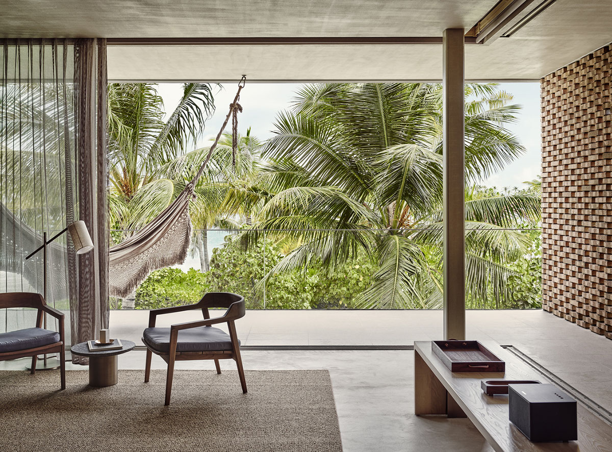
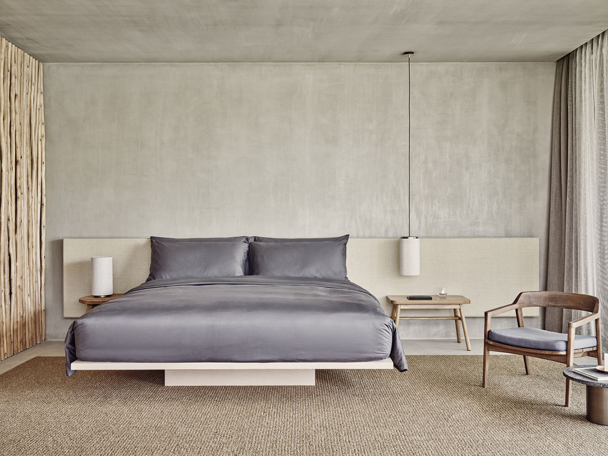
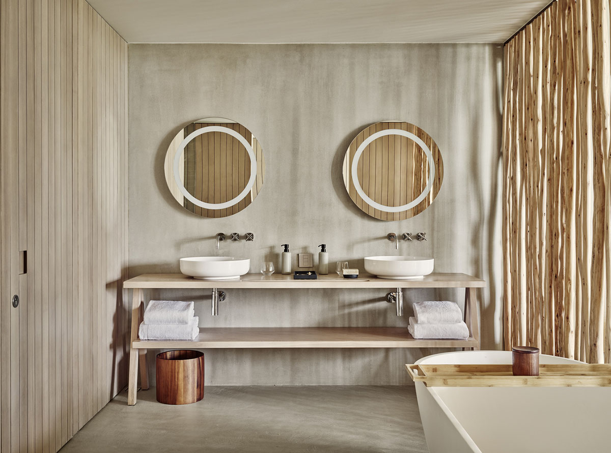
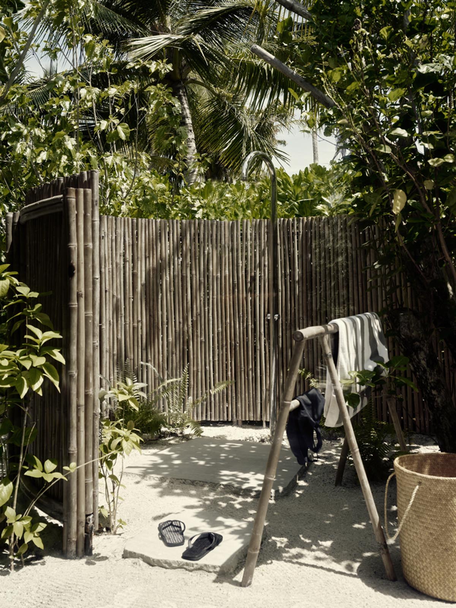
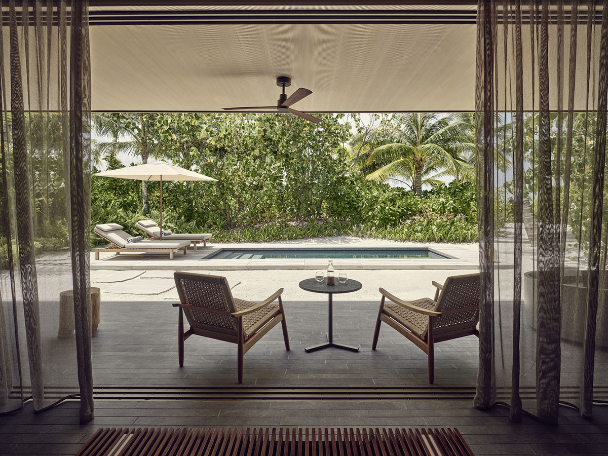
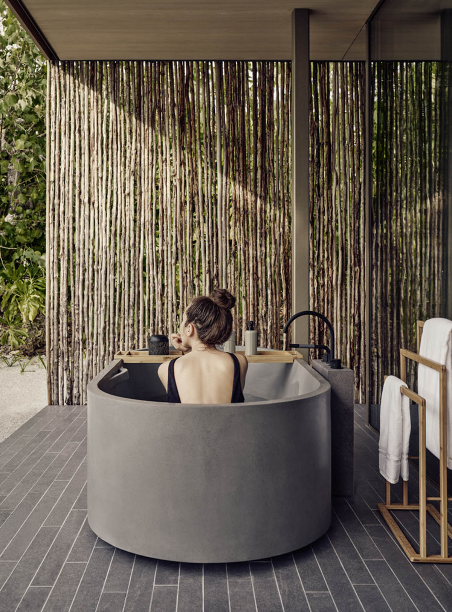
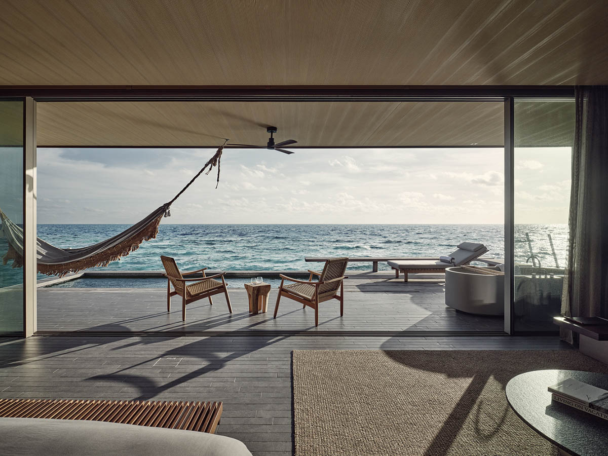
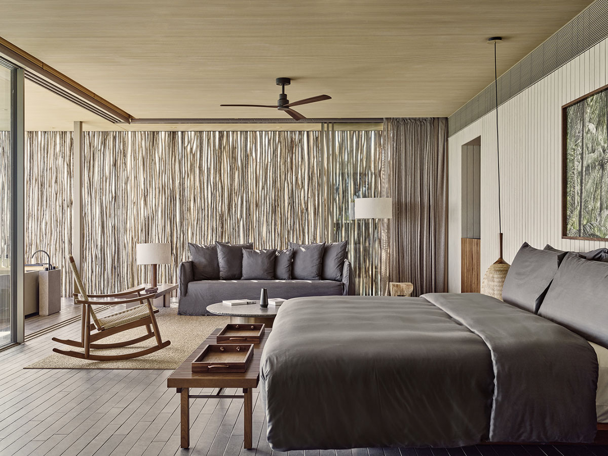
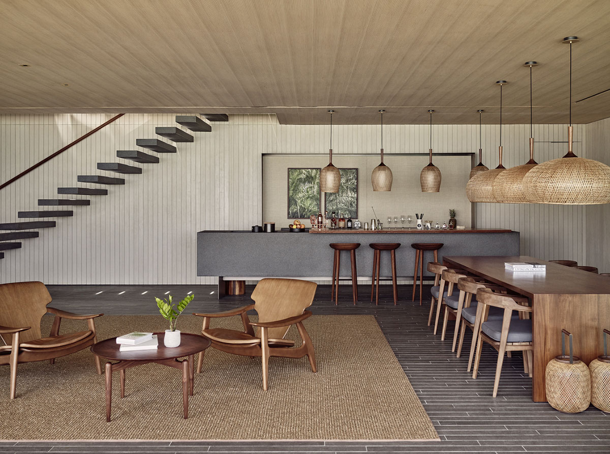

Masterplan
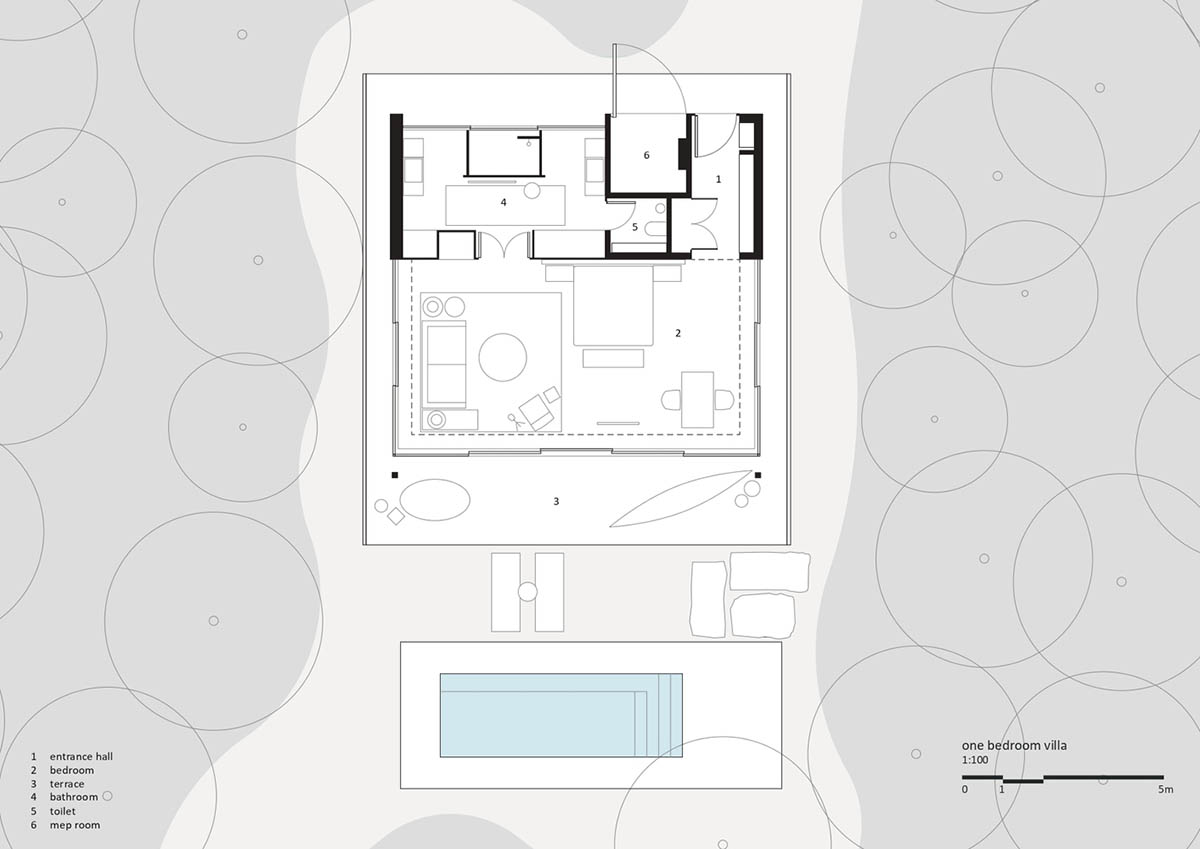
Floor plan - one bedroom villa
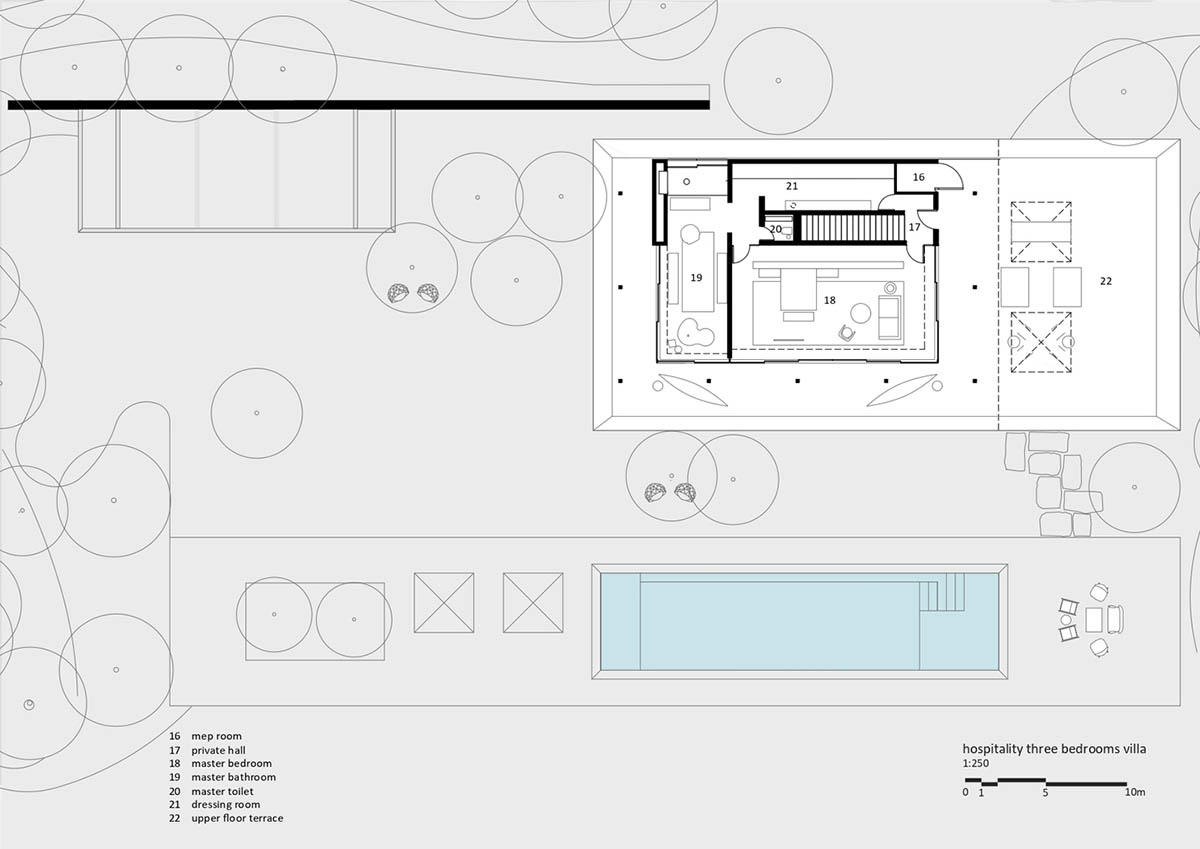
Floor plan - hospitality villa
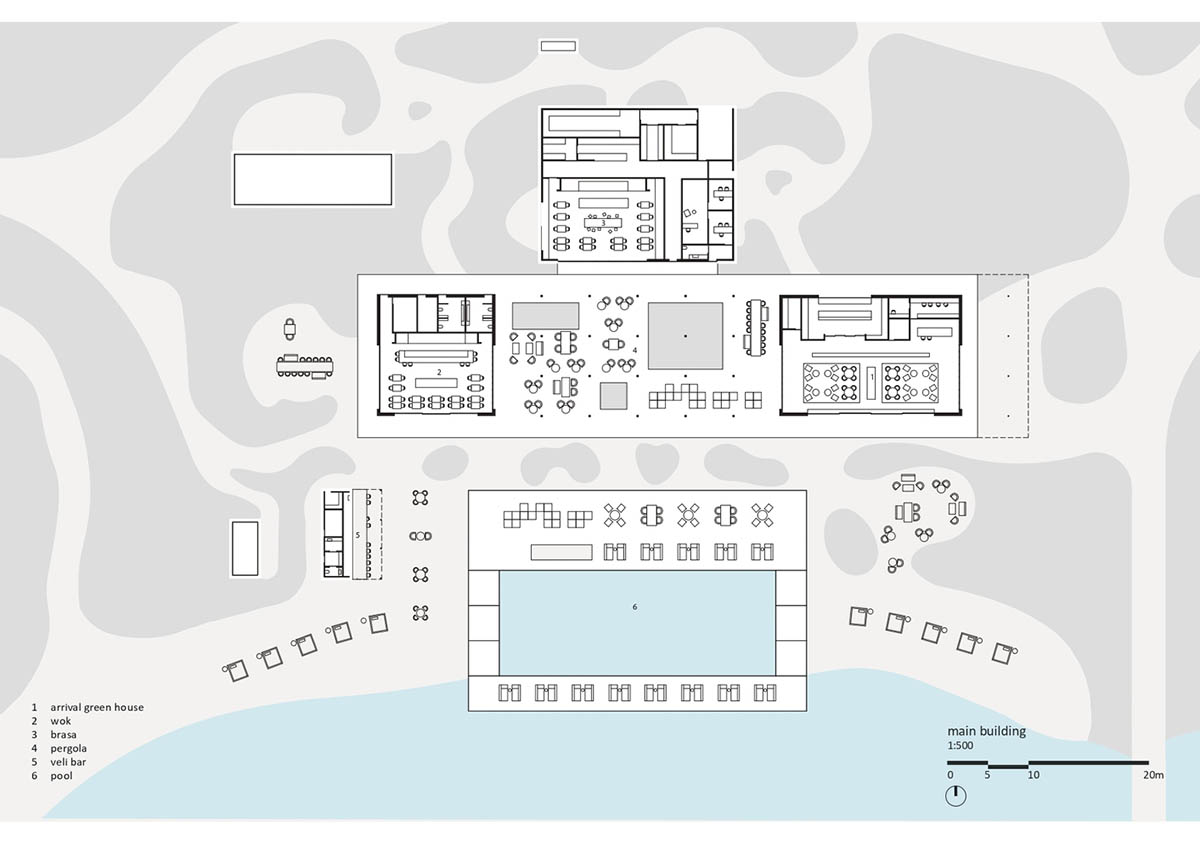
Floor plan - main building
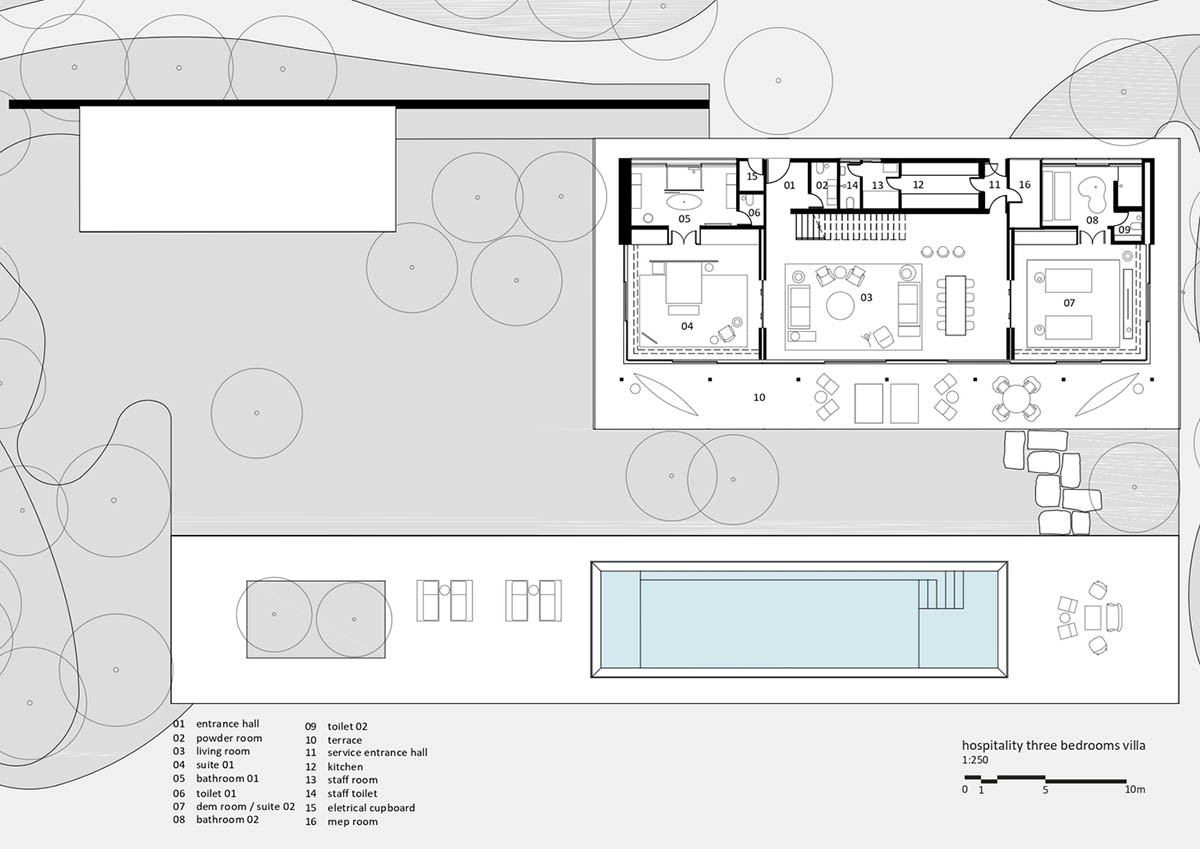
Floor plan - hospitality villa
Studio MK27 previously completed narrow wooden Catuçaba House in Catuçaba, Brazil. The studio expanded Gama Issa House in São Paulo.
Project facts
Project name: Patina Maldives Hotel
Architects: Studio MK27
Size: 34,500m2
Location: Maldives
Date: 2021
All images © Georg Roske
All drawings © Studio MK27
> via Studio MK27
