Submitted by Hanieh Lotfipour
Pasargad Steel Complex Gateway By Fluid Motion Architects
Iran Architecture News - May 06, 2021 - 16:50 15273 views
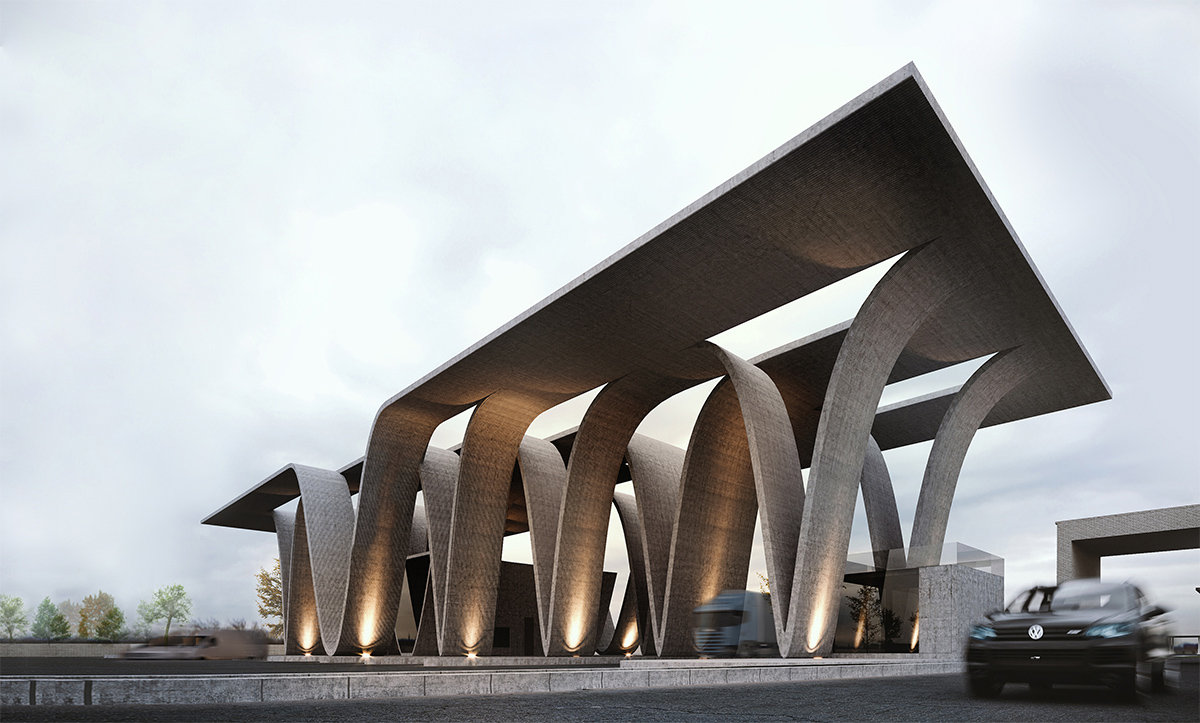
Pasargad Steel Complex Gateway is located on a 3,600-square-metre site, in the southern part of Pasargad Steel Complex. It has four entrances and four exits; each of which has a separate weighbridge. The control room, security room, drivers’ room, and other related services are also located there. Due to the client’s interest in ancient Persian architecture, the concept of the project was derived from decorative motifs of some elements of Persepolis palaces, combined and repeated on a larger scale.

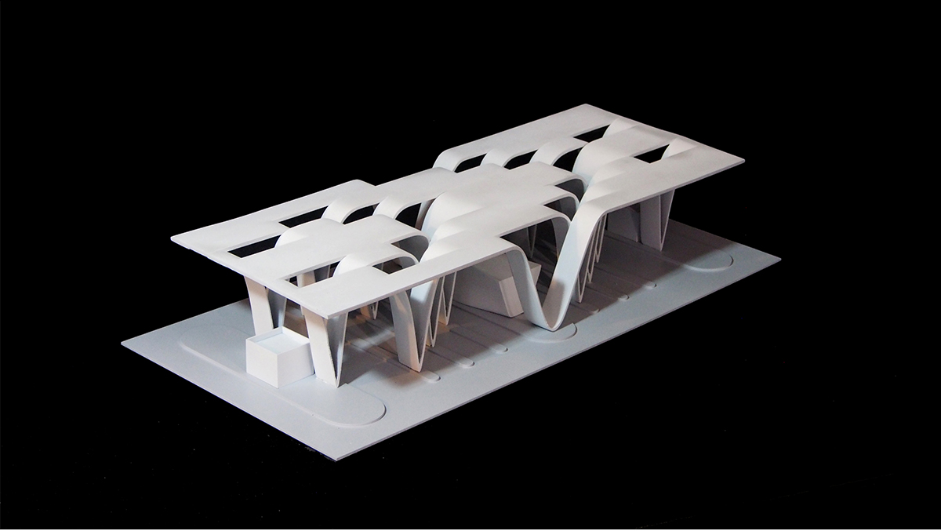
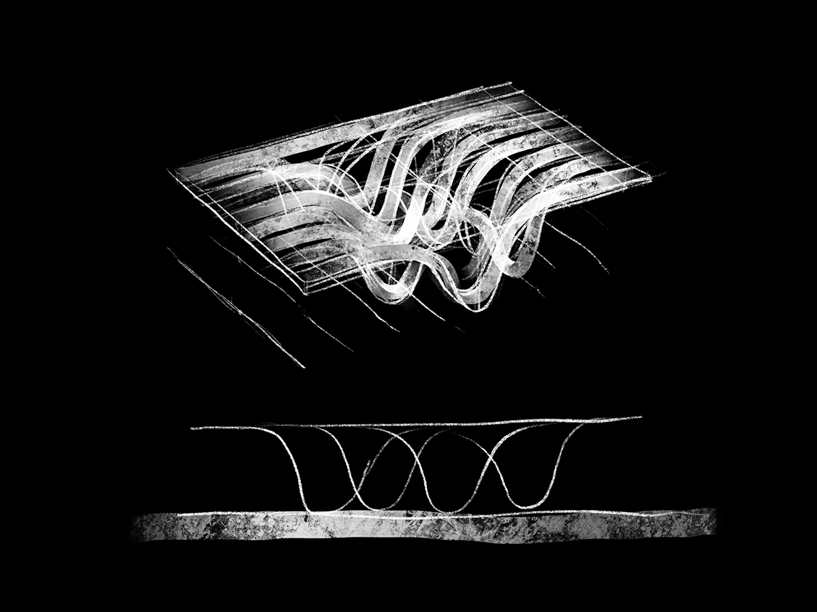
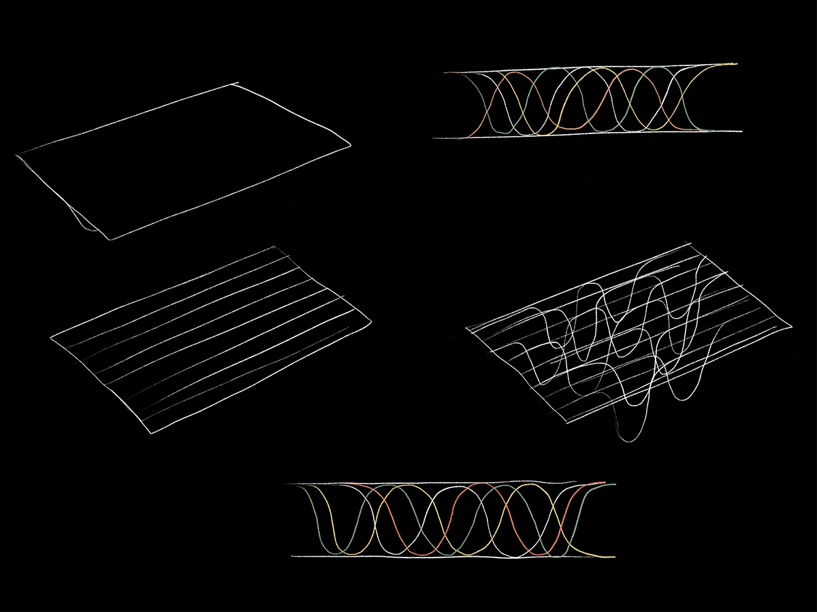
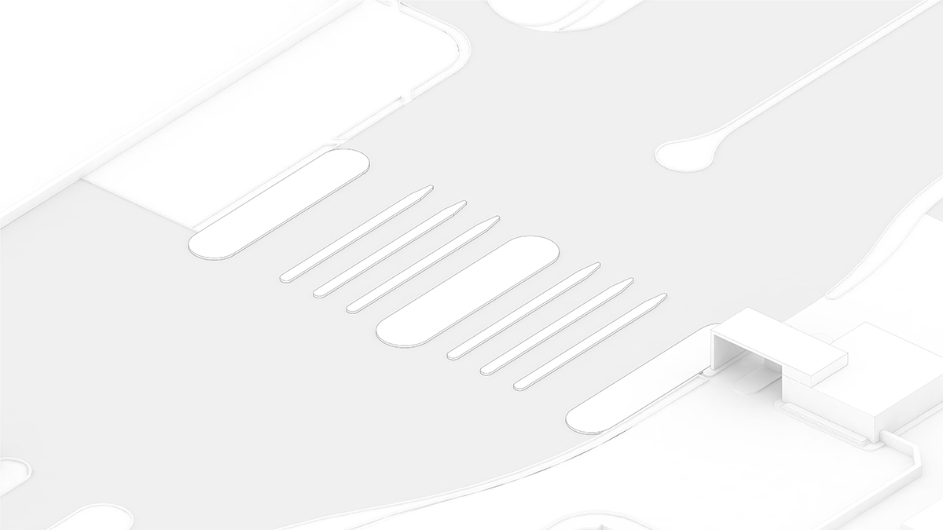
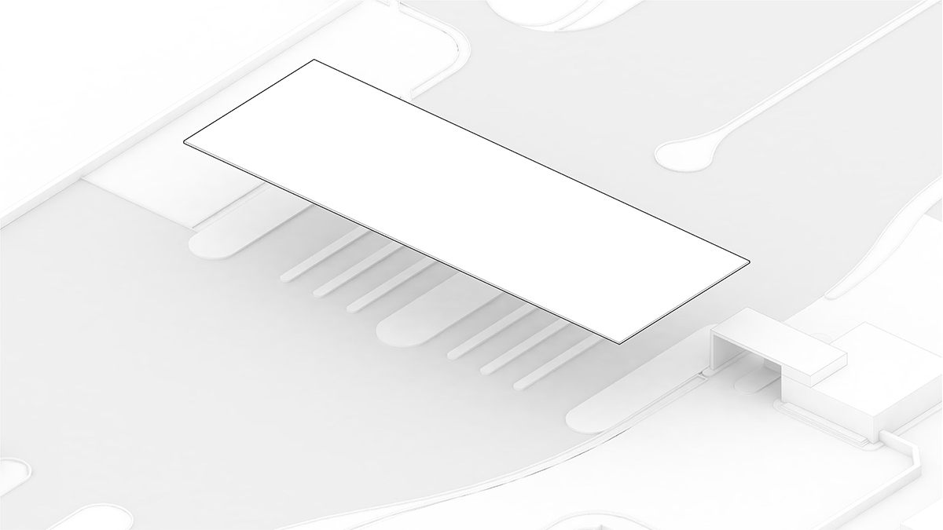
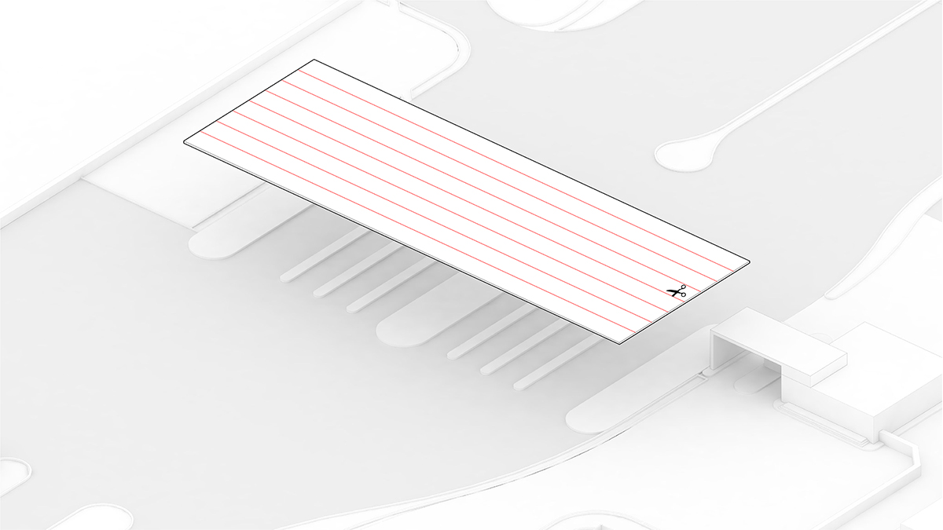
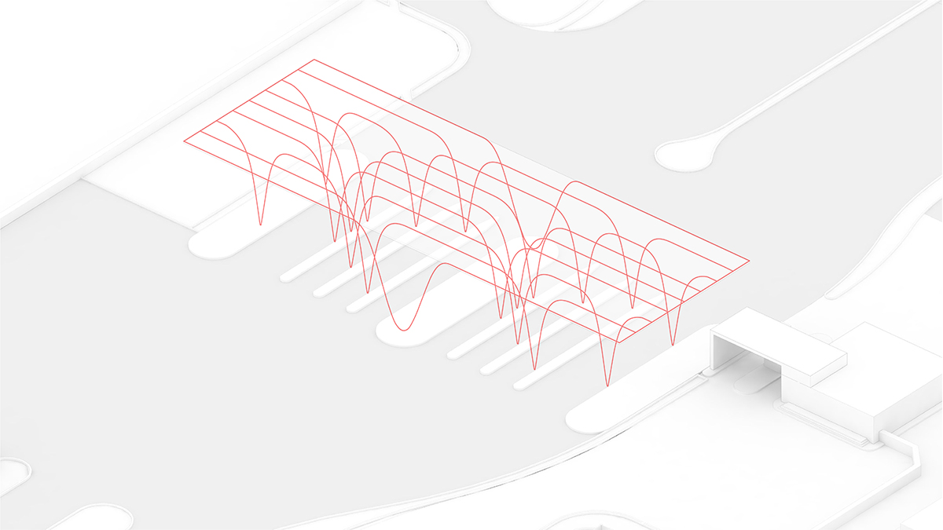
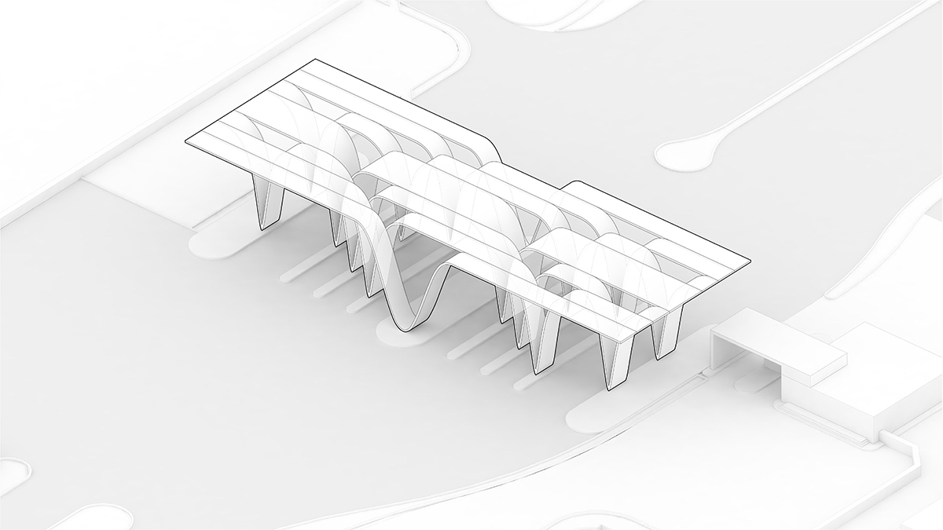
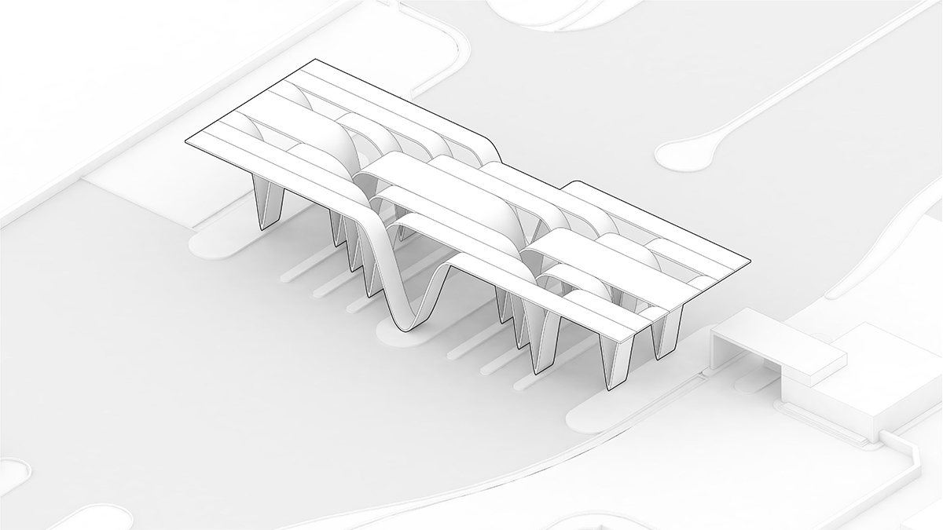
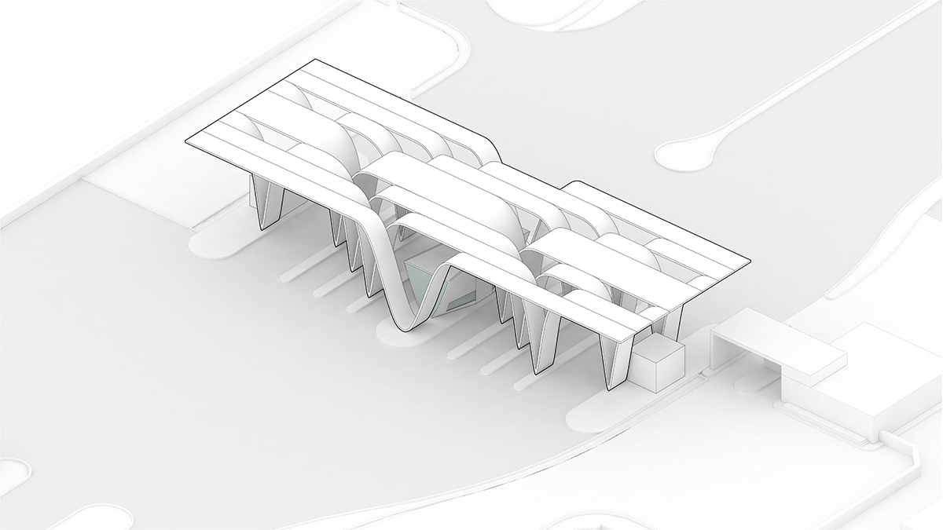
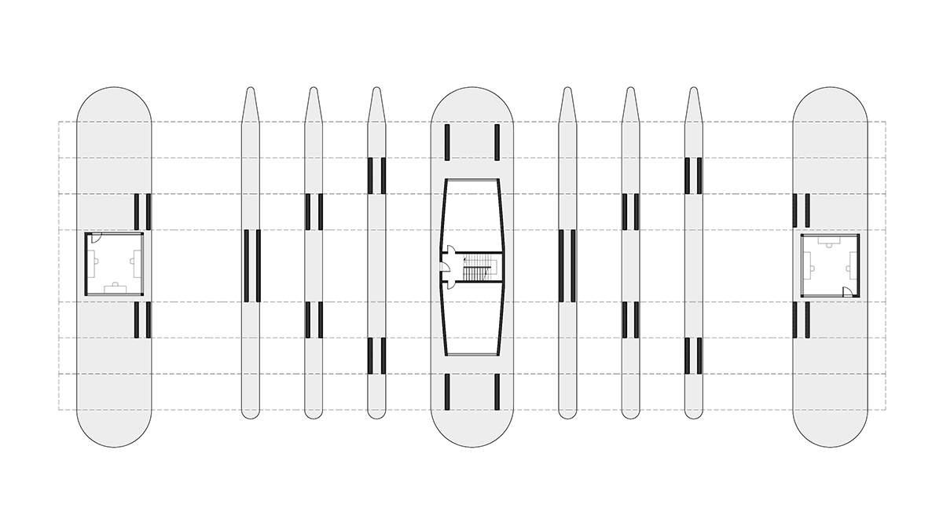
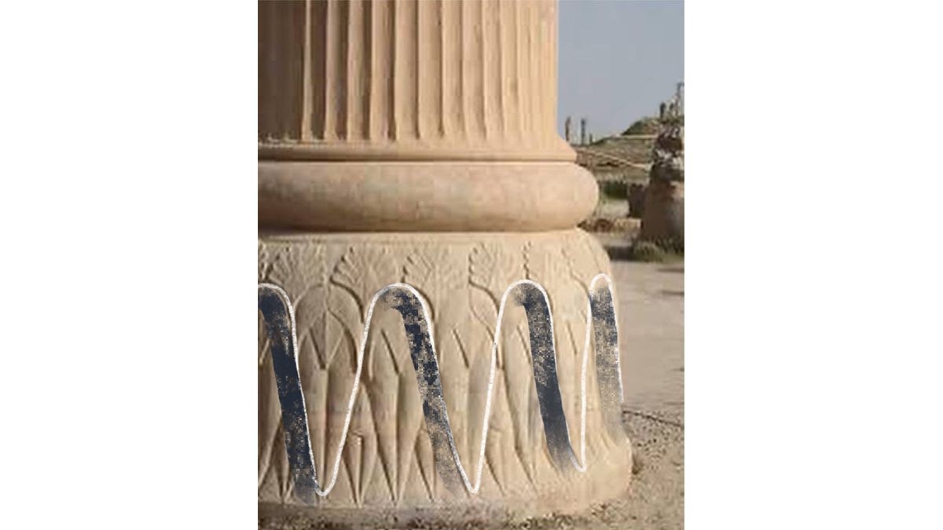
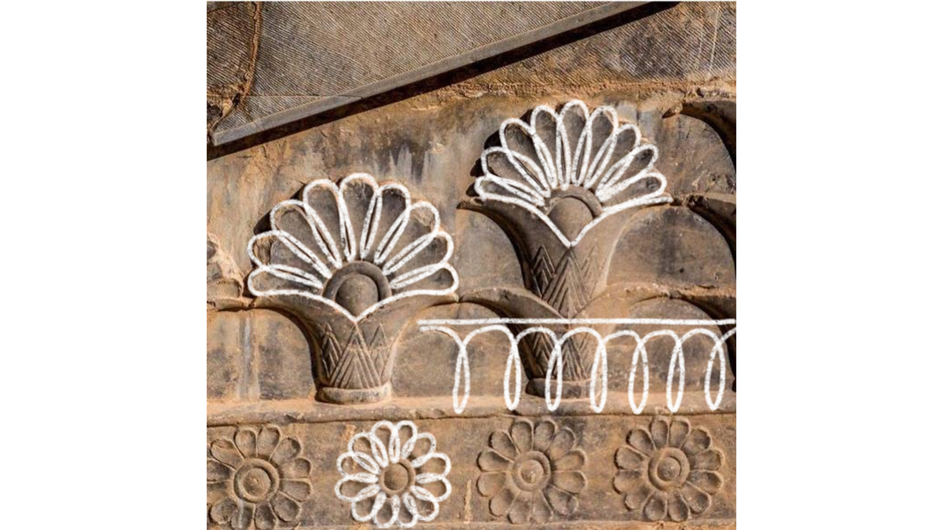
Project facts
Location: Iran, Shiraz
Architects: Catherine Spiridonoff, Reza Daneshmir
Associates: Farhad Rayati, Behzad Keramati, Ghazal Goodarznia, Kousha Tamana, Amirreza Shamsoshoara
Year: 2021
All images © Fluid Motion Architects
> via Fluid Motion Architects
