Submitted by Hanieh Lotfipour
MRK office completes Moshref Villa in Iran
Iran Architecture News - Aug 20, 2021 - 22:49 2350 views
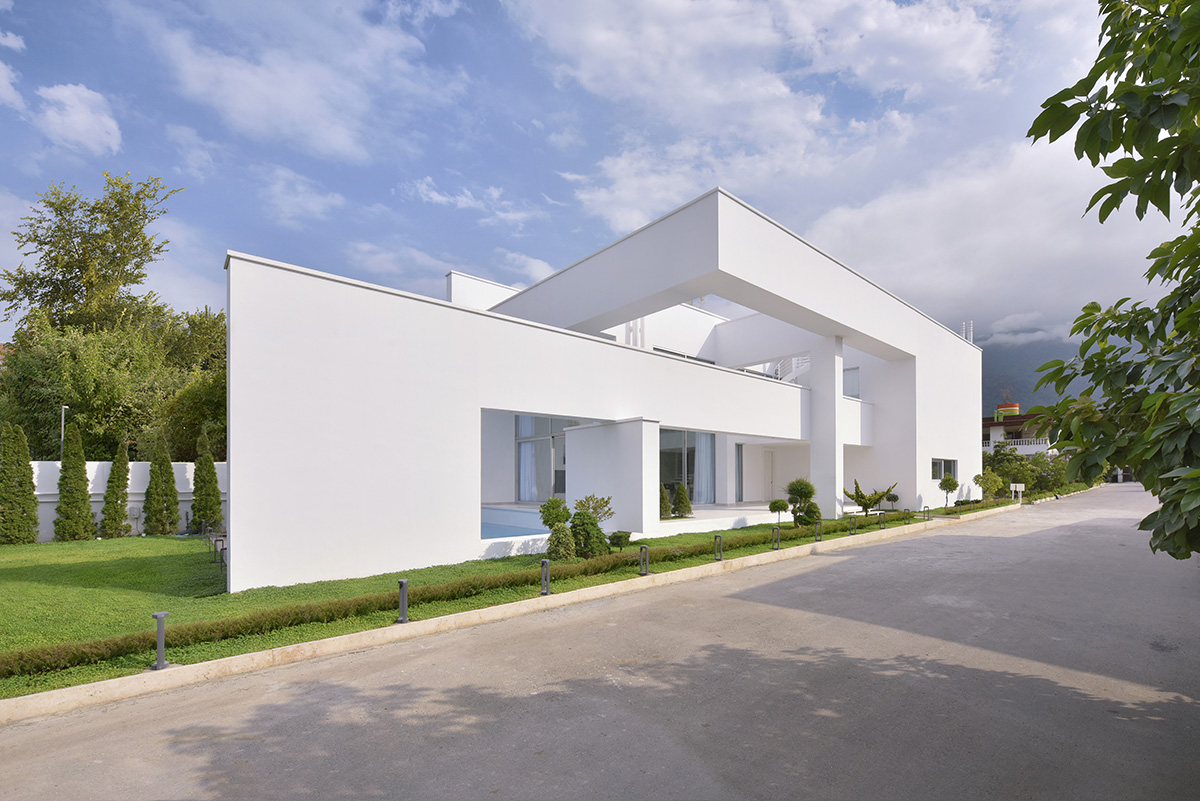
Privacy in Iranian traditional housing is a paramount point of view while designing a villa for an employer whose main problem is the overlooking of neighbors living in the suburban to the interior spaces of the villa and the landscape, especially the pool.
In this case, the employer wanted security and privacy in addition to the characteristic of being completely visually transparent to the outside spaces and having a complete view of the outside and people in the public areas of the suburbia not to see inside. In one word, a completely private yard.
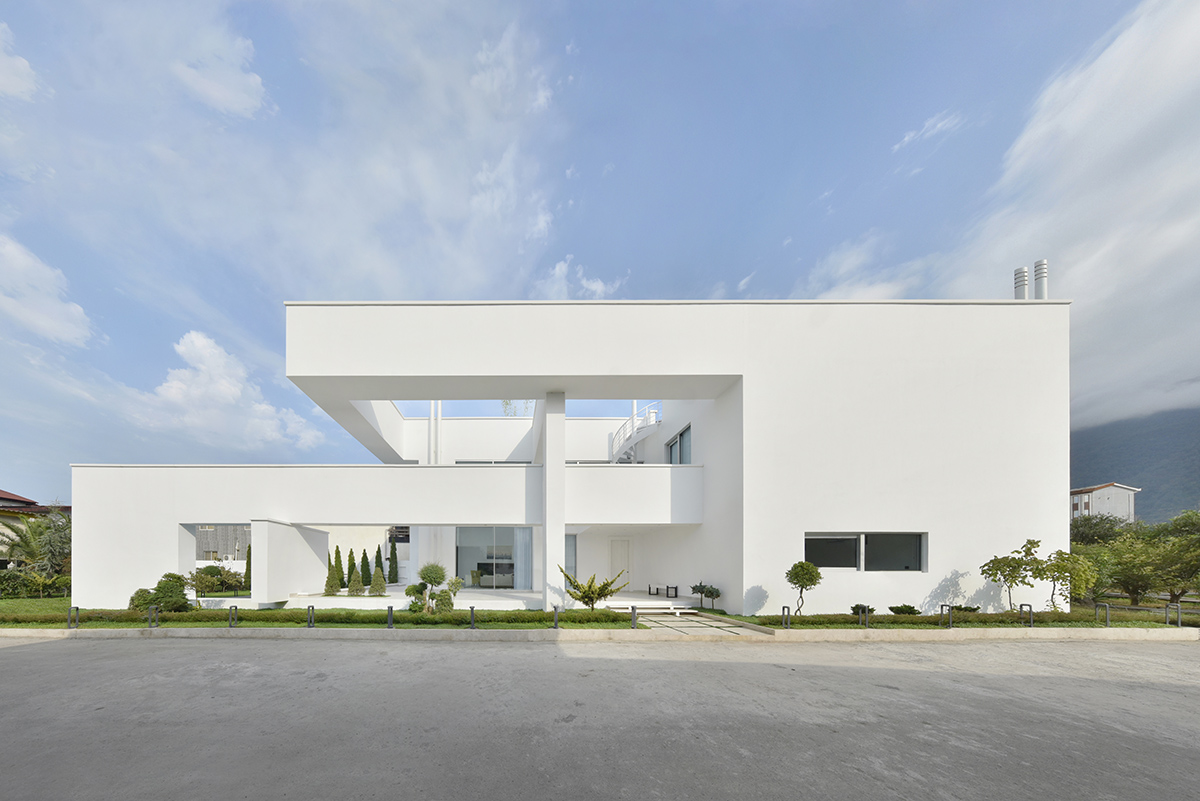
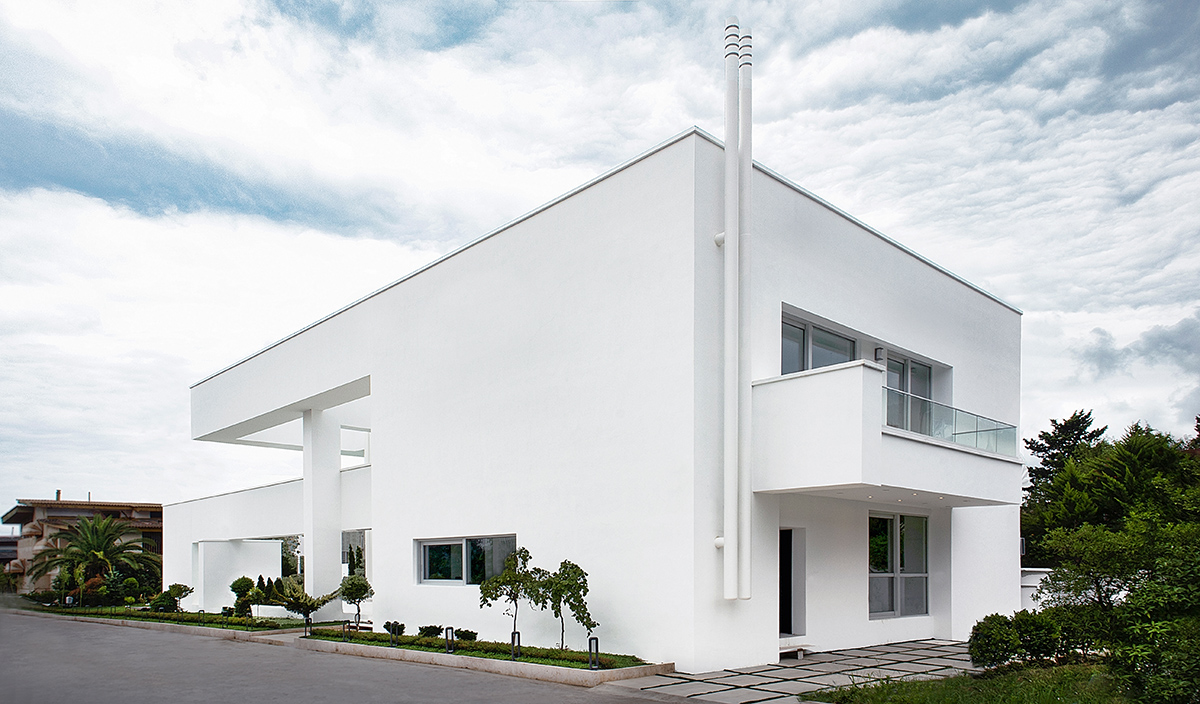
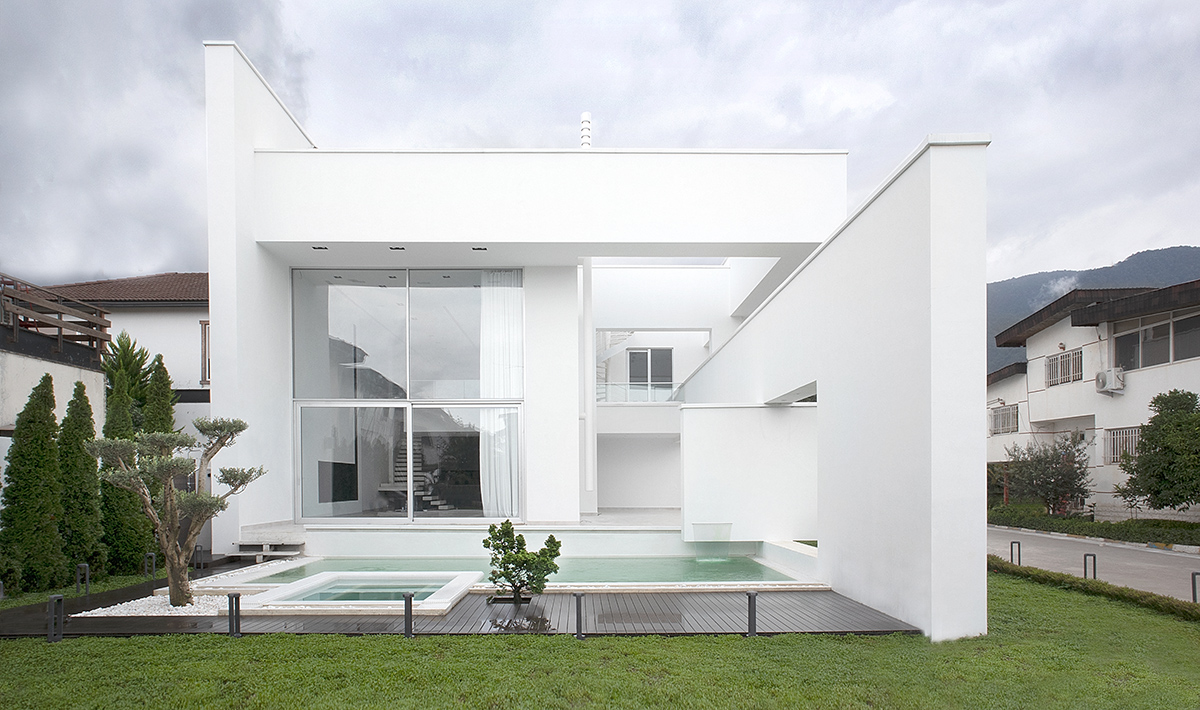
As a result, in this villa which is called the Moshref, MRK office, creates blades parallel to the common wall of the building with the suburban streets, this border was created and found various roles in different places, including the dividing wall, water fountain, entrance porch, shelter, etc.
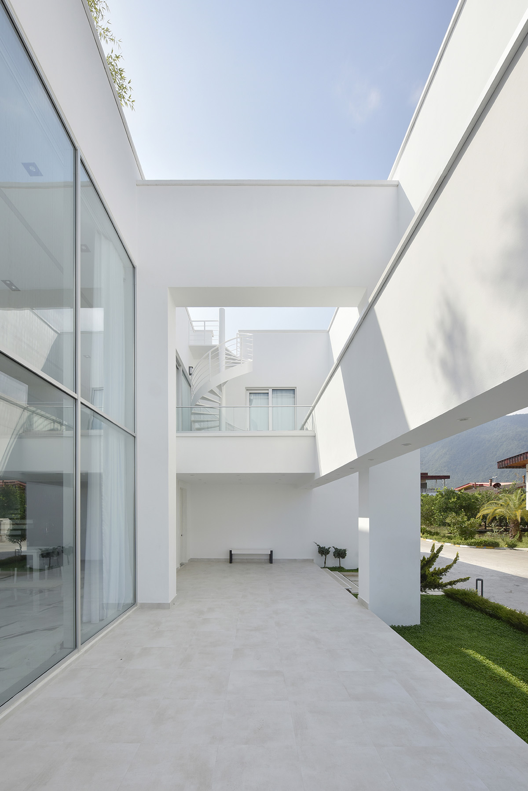
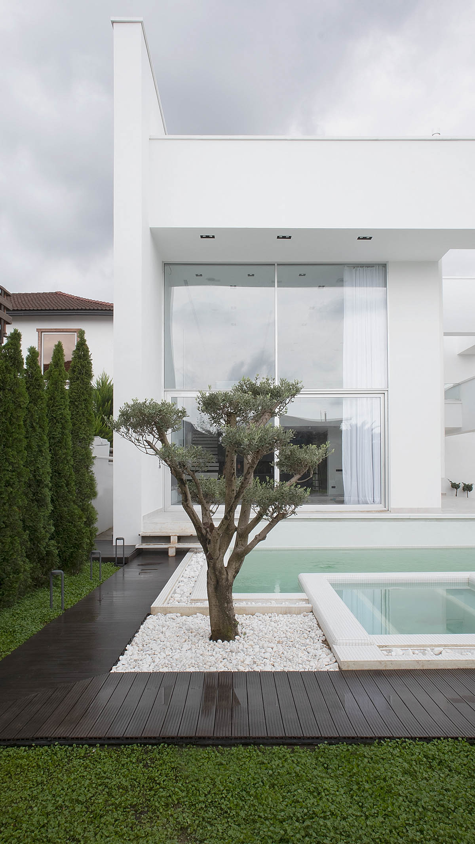
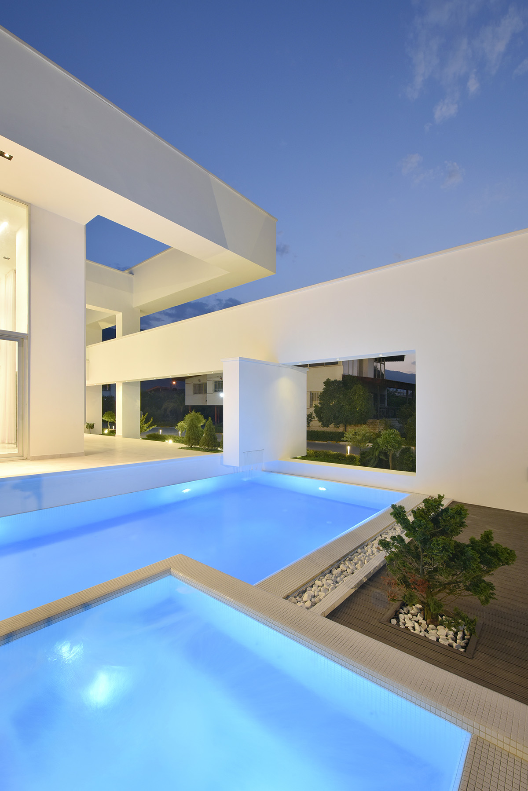
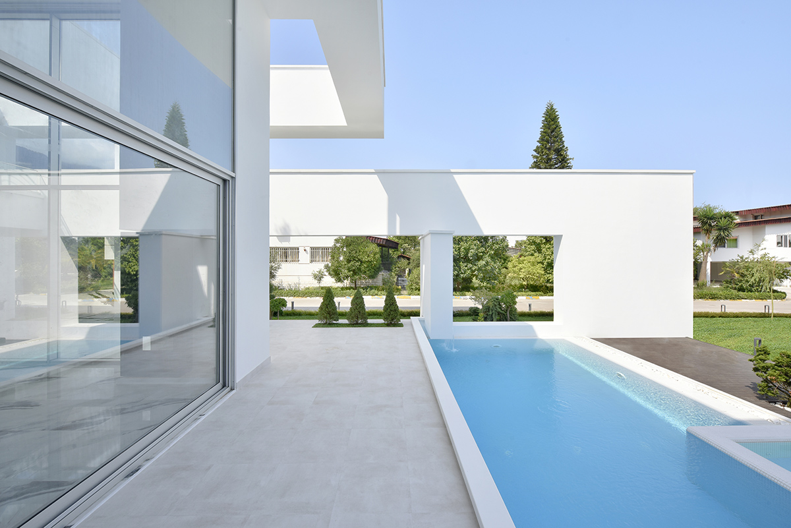
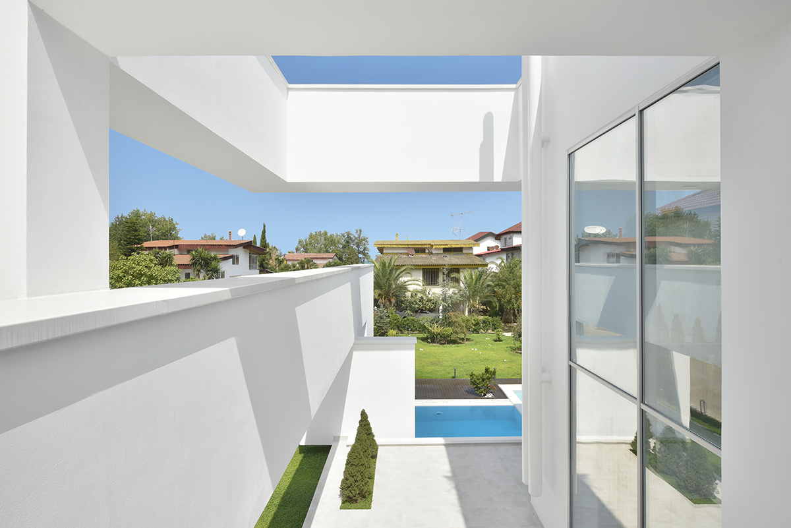
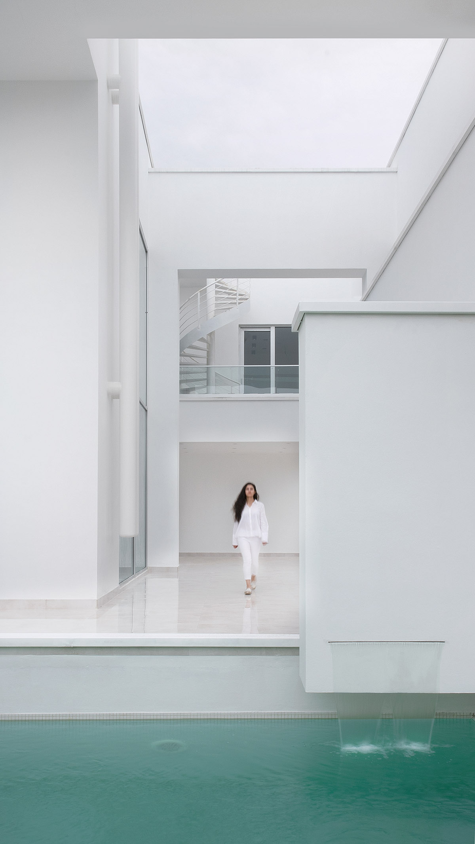
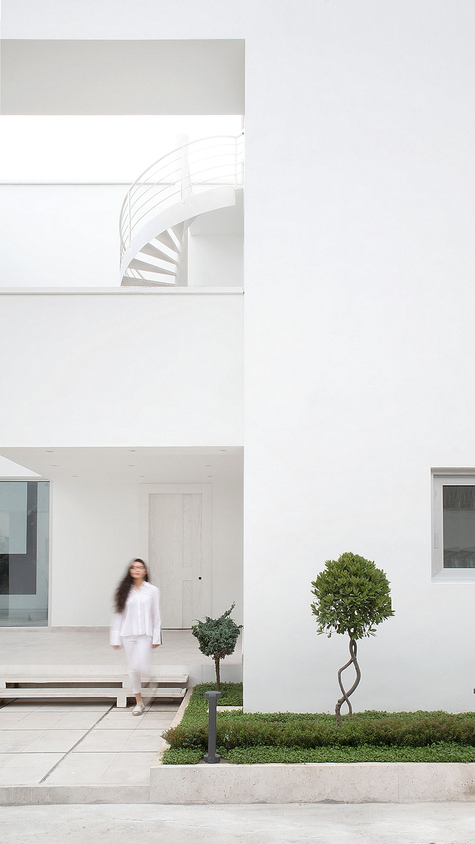
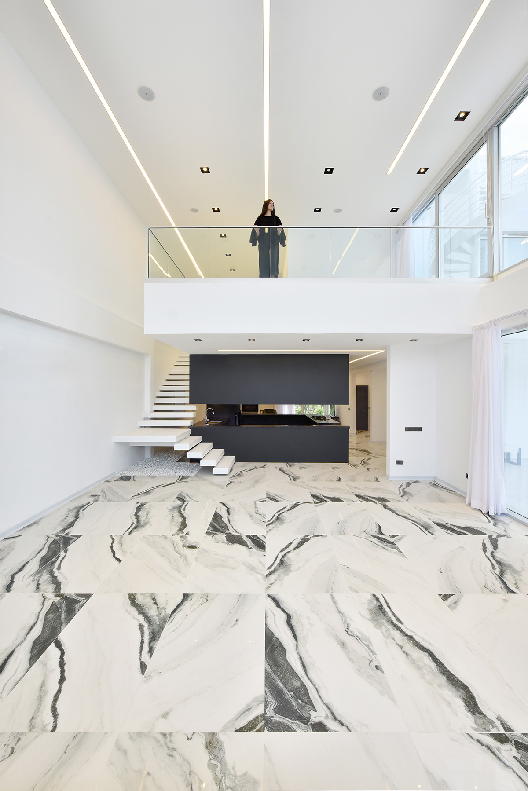
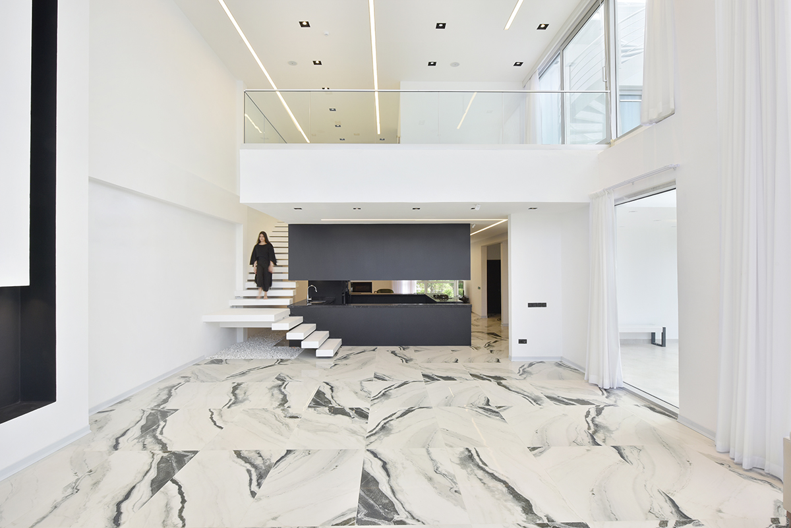
Another noteworthy point is that, in this villa you are willing to experience a completely different interior design. For example, elements such as the kitchen, the fireplace, and the TV frame are designed to look different from their routine.
For example, the kitchen is located in the center of the ground floor between the living room and the private space, and the gap between the lower and upper cabinets provides a visual connection between these spaces. Or, the fireplace rotates in its place and can be easily rotated anywhere it needs to be which is a fantastic and special design idea.
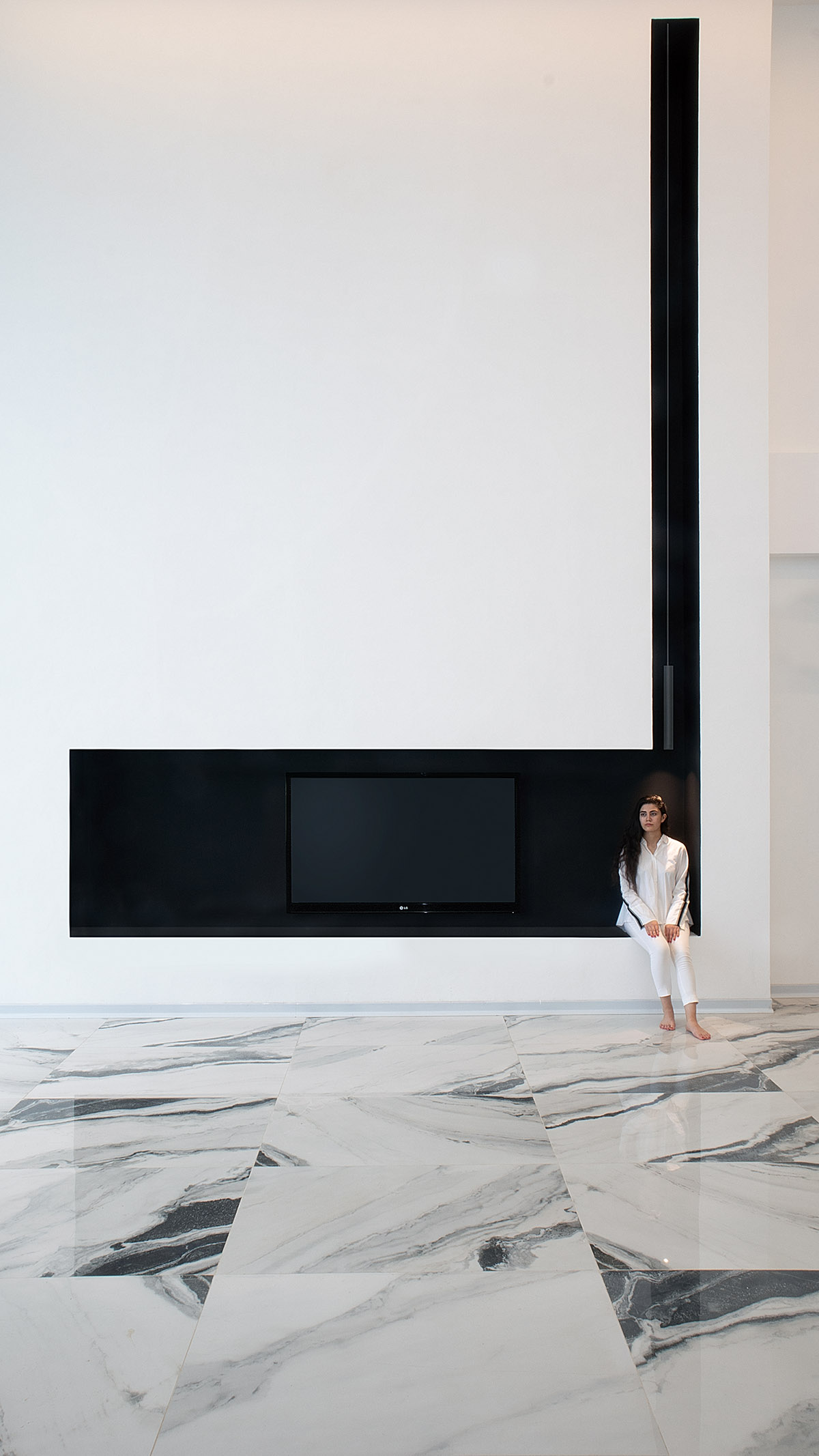
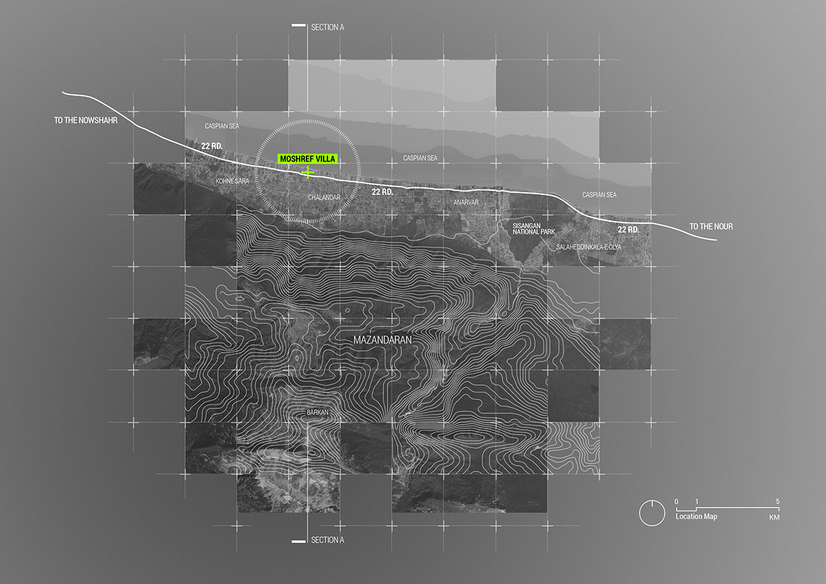
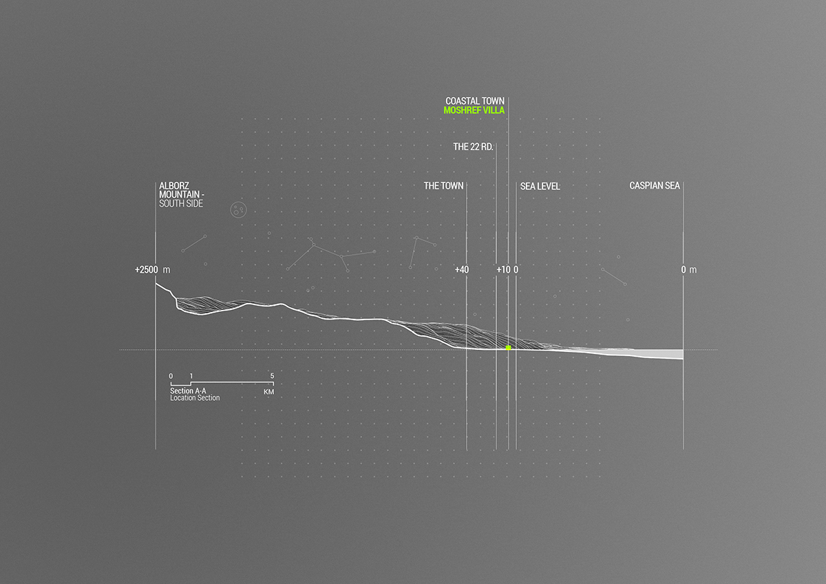
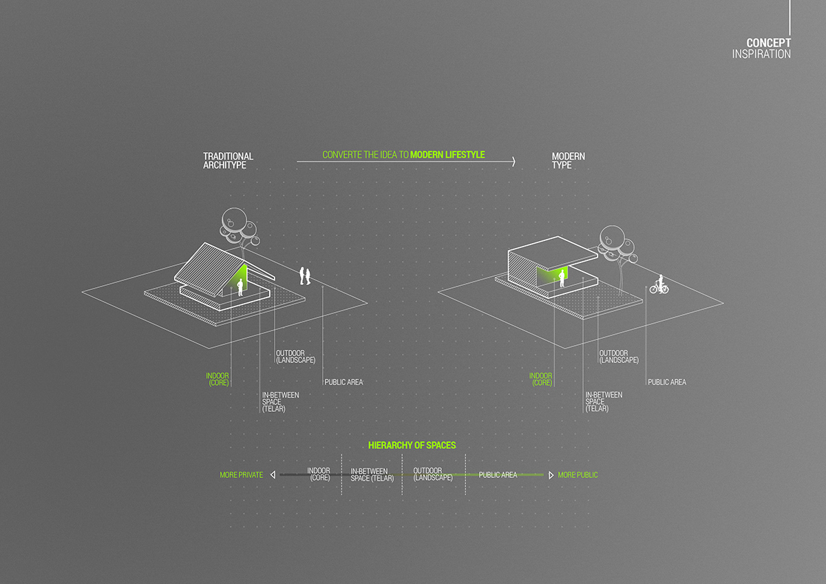
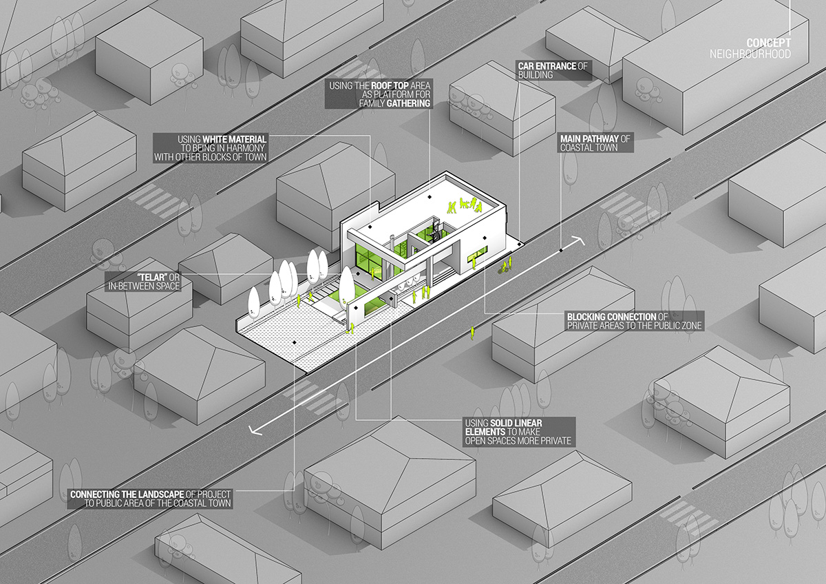
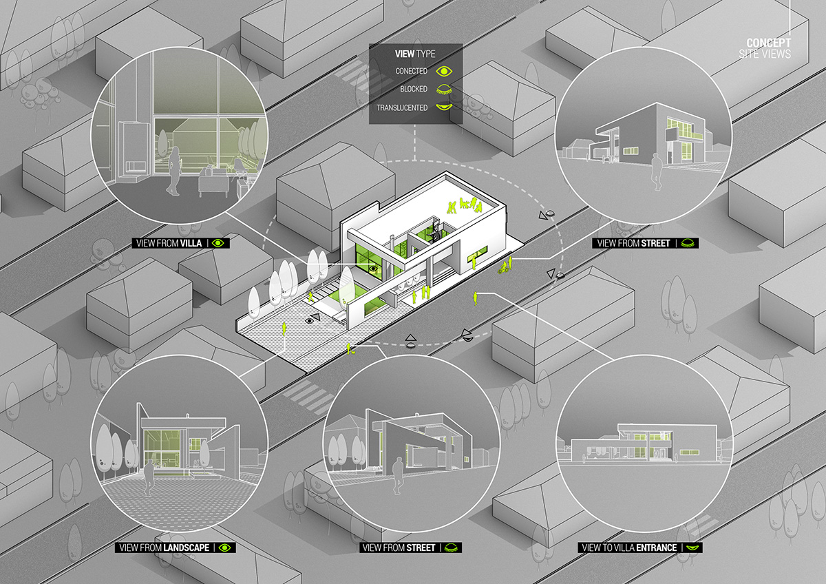
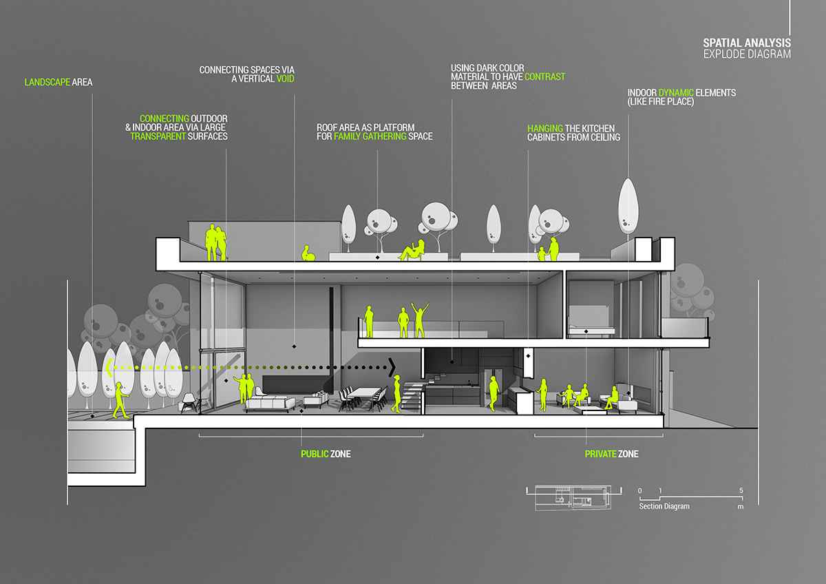
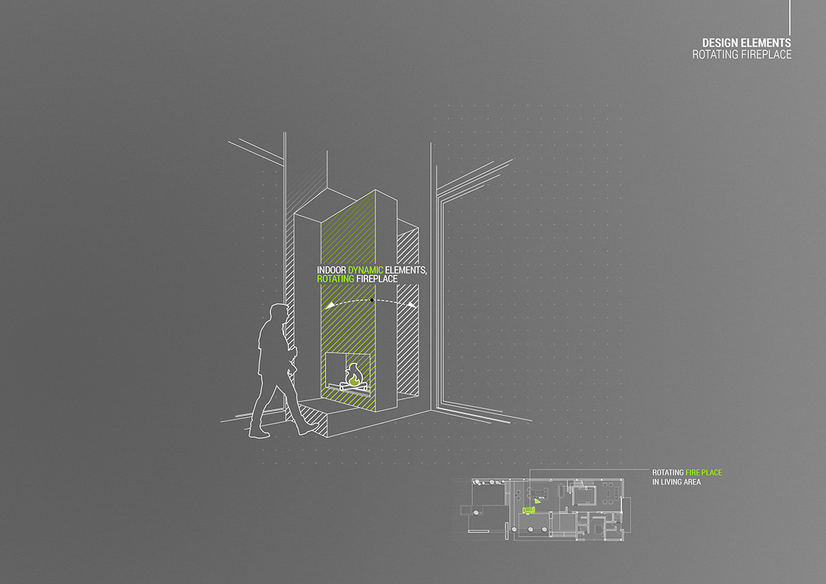
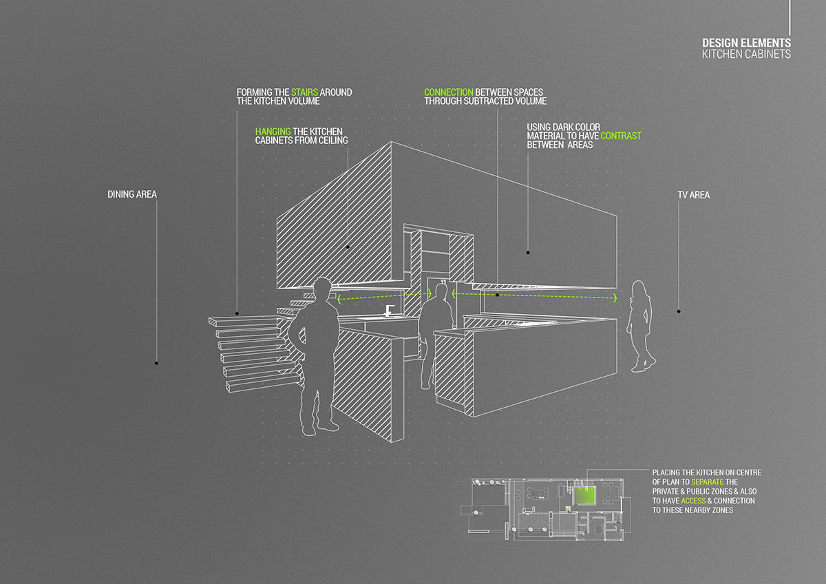
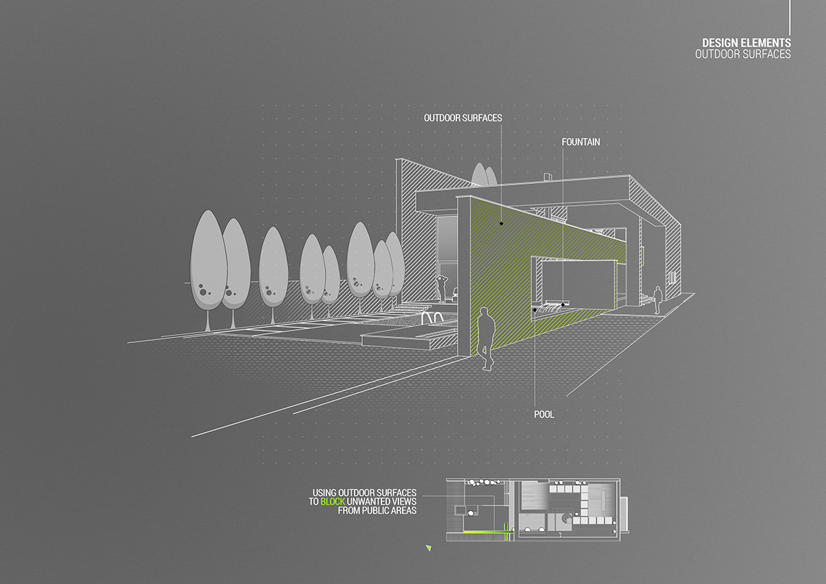
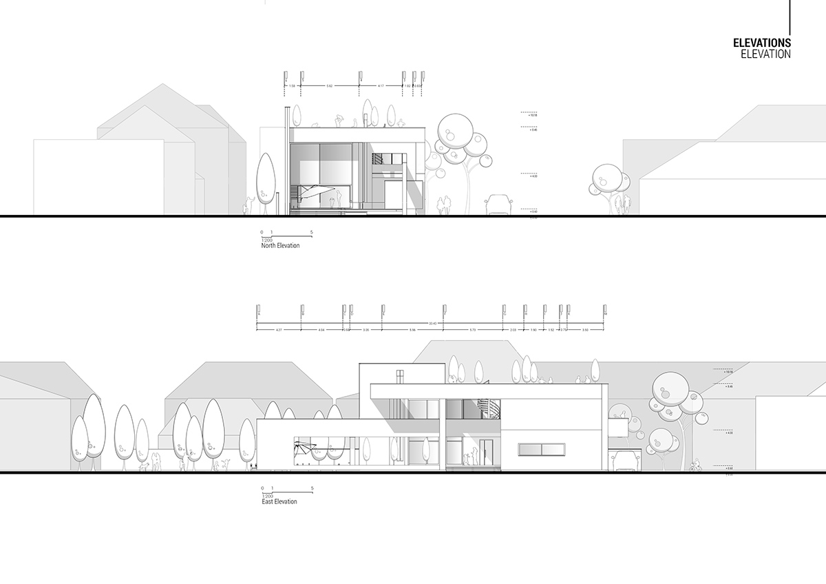
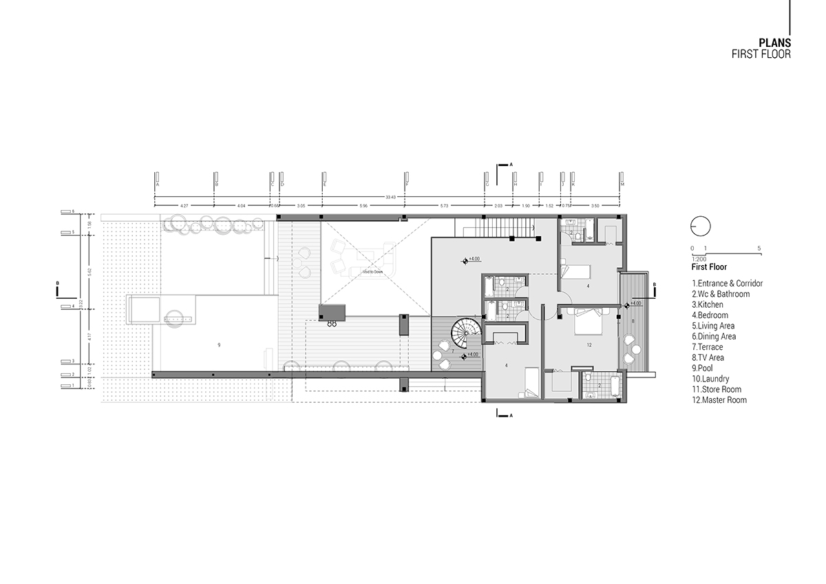
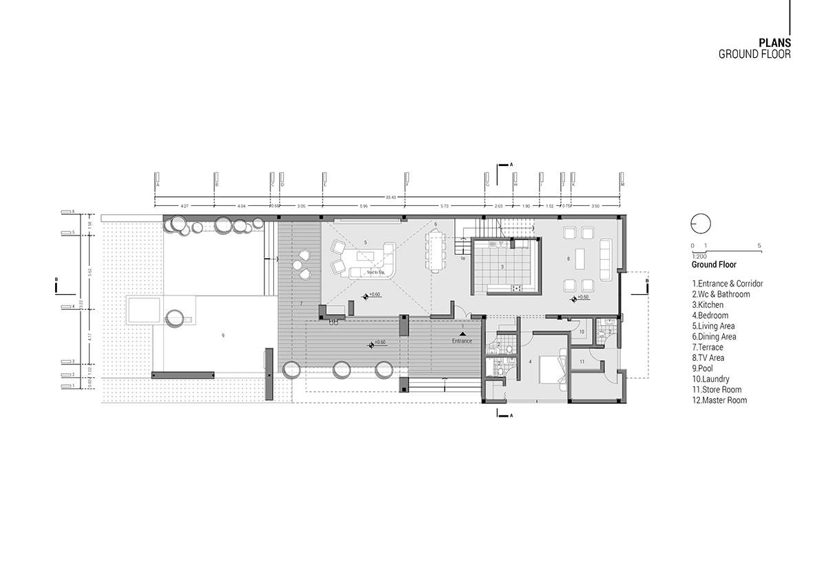
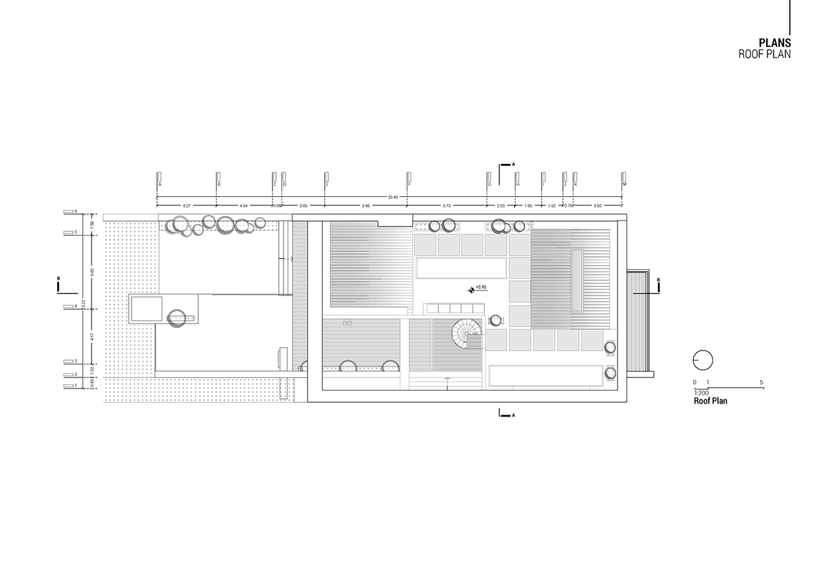
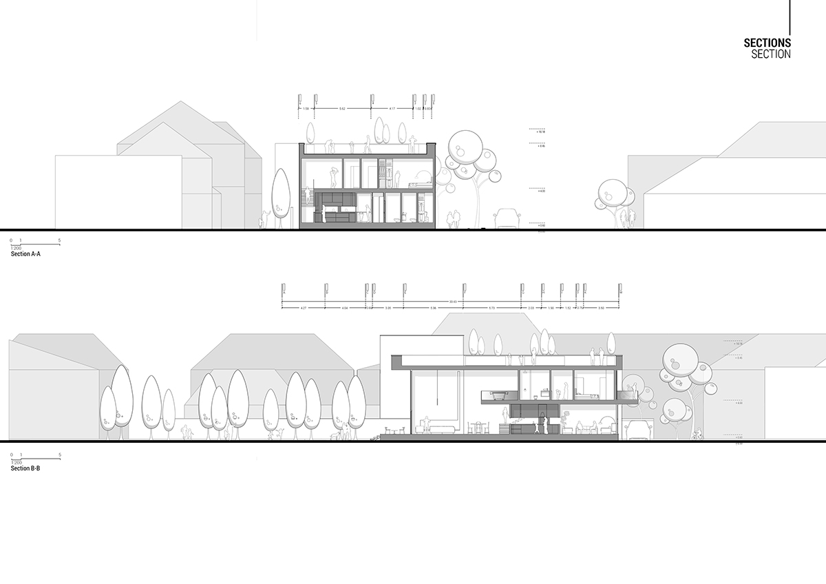
Project Facts
Location: Chalandar, Mazandaran, Iran
Area: 420 m2
Project Year: 2020
Status: Completed
Architecture Firm: MRK Office
Lead Architect: Mohammad Reza Kohzadi
Design Team: Neda Mirani – Mohammad Aghajani – Morteza Alimohammadi – Hosein Aghayi – Narges Sefidabi – Mahnoosh Ghafari – Sargol Tehrani – Mehrdad Bagheri – Moazameh Eshkevarian – Sanam Keshvarpajooh – Sepehr Sadeghi – Sogand Shooraj
All images © Benyamin Jahanshahi.
All images © MRK office
> via MRK office
