Submitted by
Raw Architecture Workshop Interlocks Concrete Volumes For This Family Home In Lewes
teaserd-72-.jpg Architecture News - Apr 09, 2021 - 18:04 1994 views
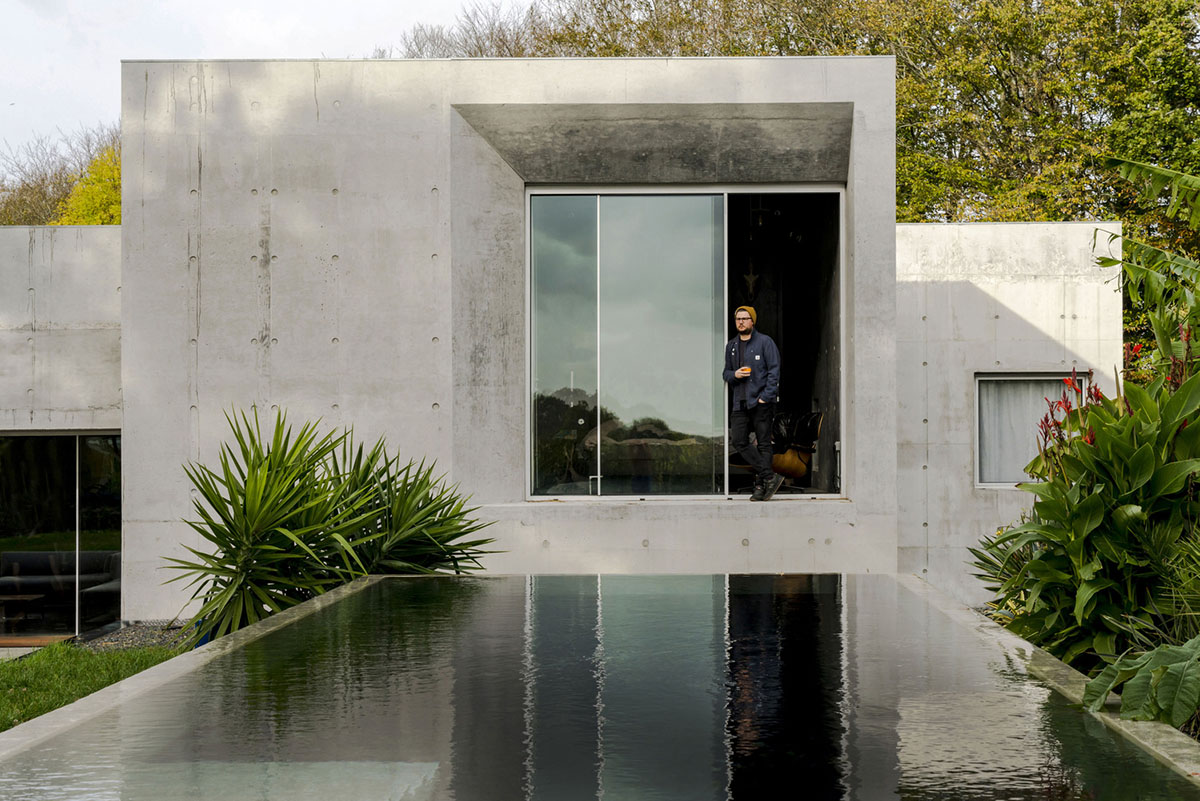
Raw Architecture Workshop has completed a family home by interlocking concrete volumes in Lewes, United Kingdom.
Named Concrete House, the house features monolith concrete boxes built from advanced fibre reinforced concrete, which is the first building in the world made of advanced fibre reinforced concrete, as the architects emphasize.
The property of this material is to be a durable anti-cracking material developed by Cemex and tested for thermal and structural properties by the University of Zurich.
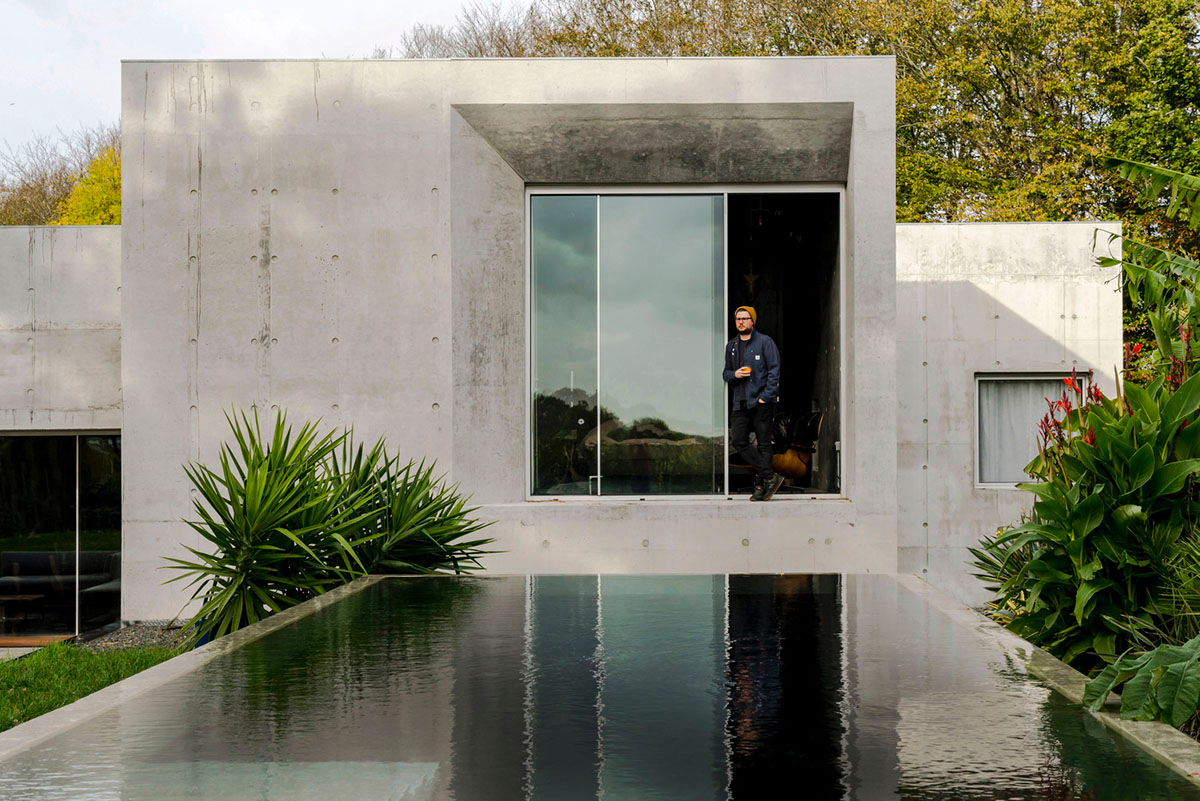
The project was designed as a family home, whose members are Adrian and Megan Corrigall, and for their young family. The house was aimed to expose the soft side of the concrete monolith, guiding viewers through an open family home full of natural light, mid-century furniture, art, and lush indoor greenery.
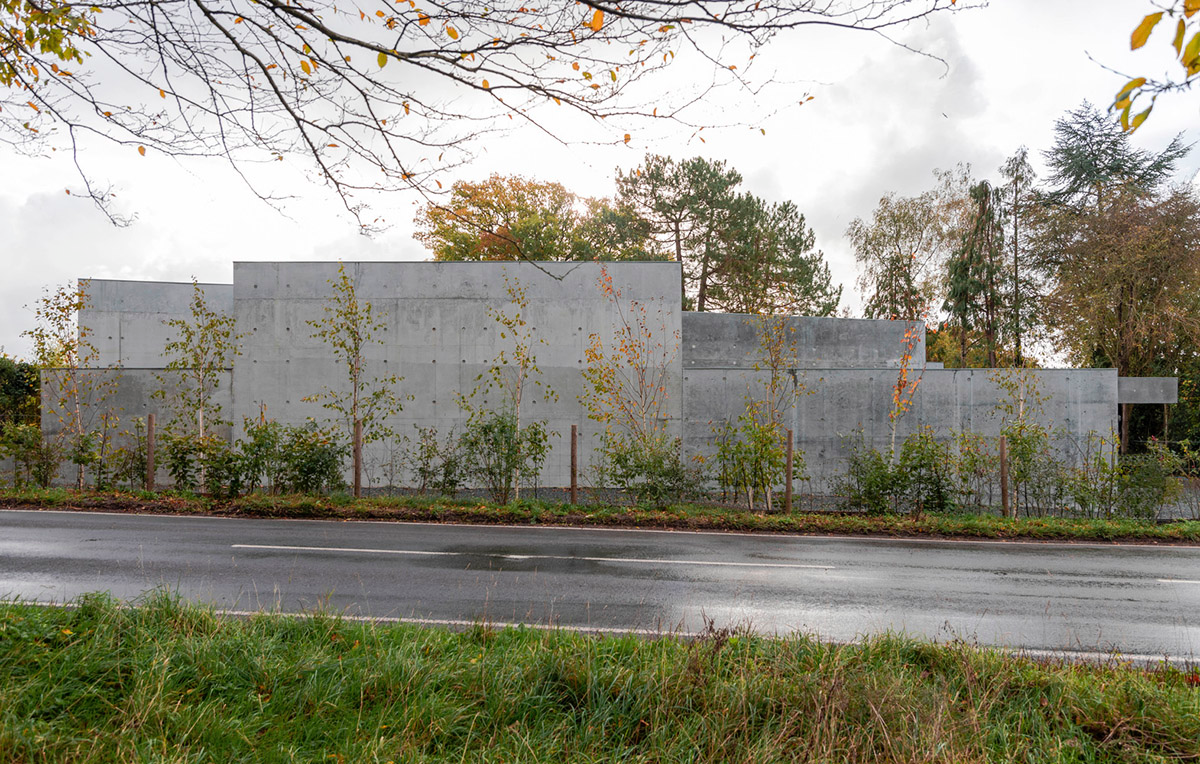
The architects designed a long, central hallway and concrete volumes are plugged into his hallway so that it can provide a continuous circulation. When approaching from the street, the house is perceived like "a fortress" and passersby only see concrete walls.
"The raw surfaces of concrete walls, steel industrial fittings, leather antiques, and personal treasures change in colour and contrast depending on light levels, adding depth and texture to their surroundings," said Raw Architecture Workshop.
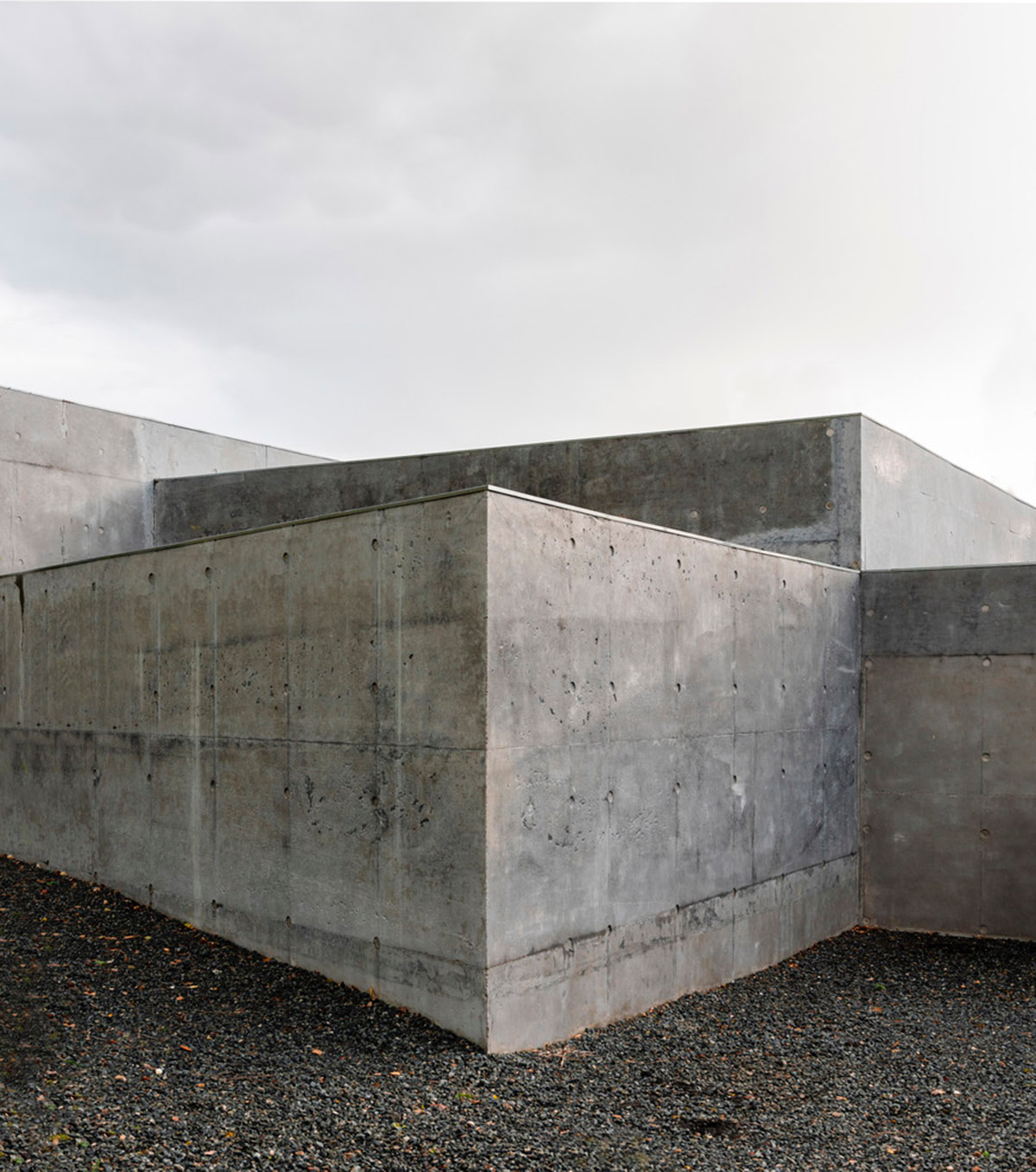
According to the architects, the concrete’s fibre composition means "it does not require reinforced steel bars to strengthen or hold the structure, making it the first concrete building in the world to be built without rebars in the walls."
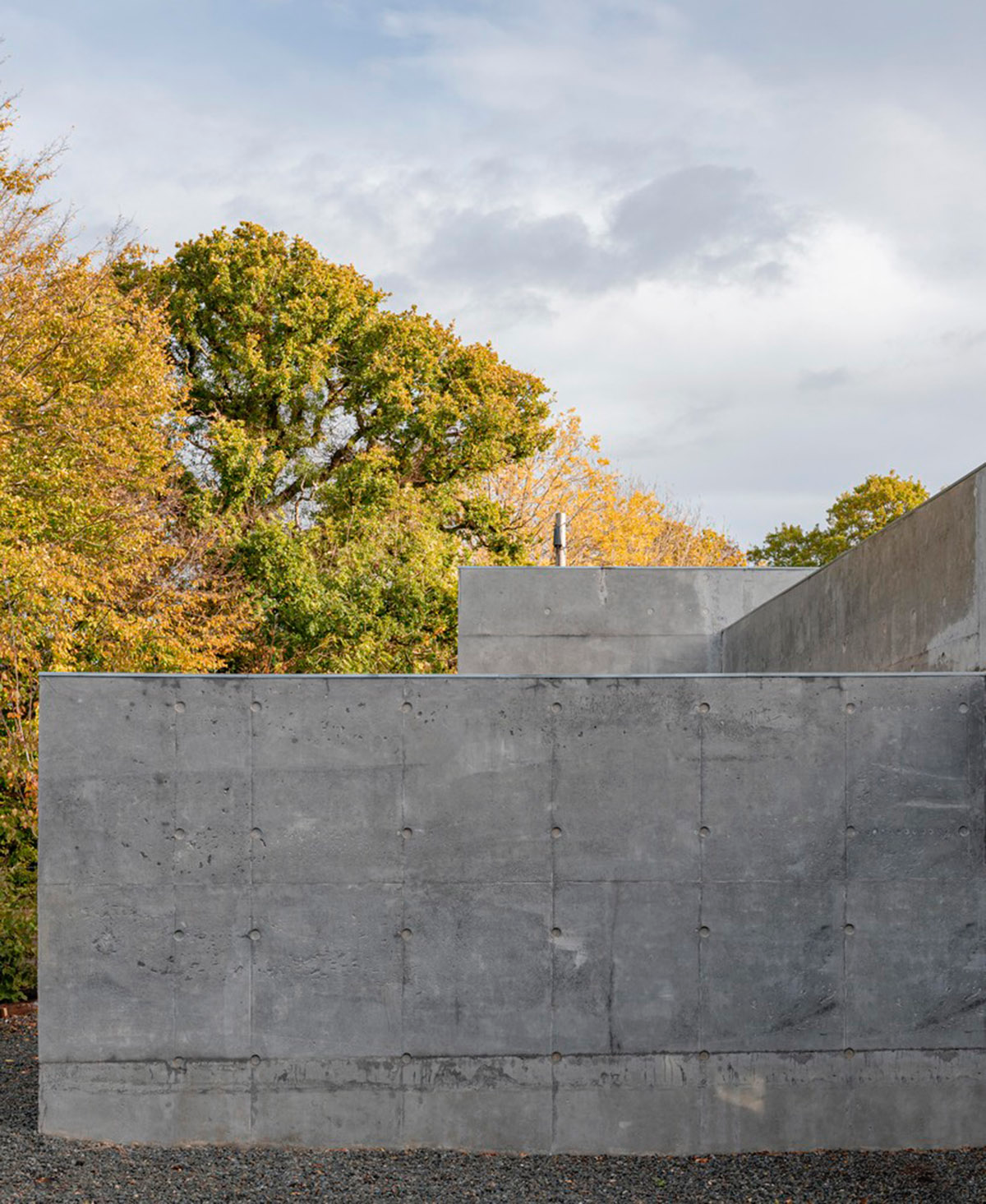
The family members are a lover of concrete material "since his youth spent skating around Glasgow car parks, Adrian was also influenced by brutalist icons such as the Barbican, the National Theatre, and architect Louis Khan’s use of light to draw occupants through spaces," the studio highlighted.

The interiors present a cozy but very private atmosphere by mixing with colorful fixtures and furnitures. It creates a sharp contrast with concrete material.
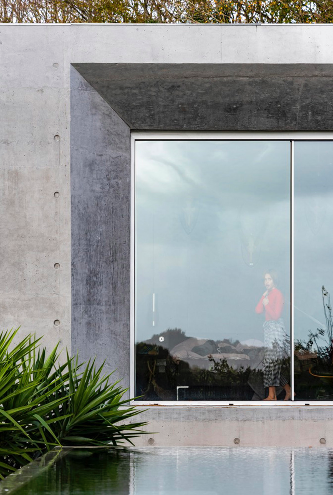
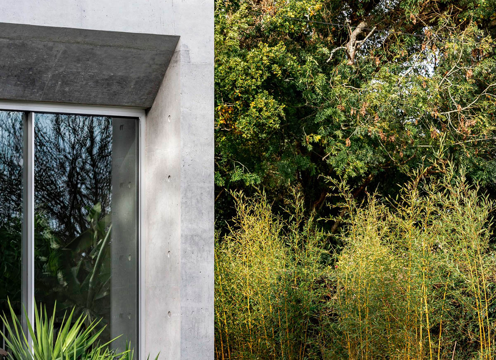
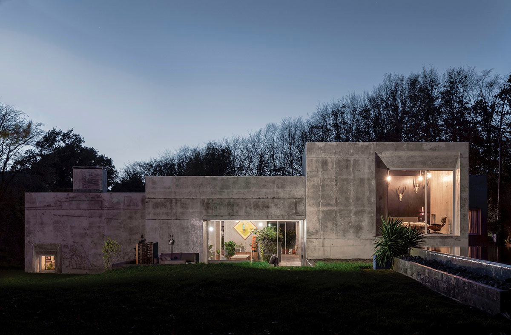
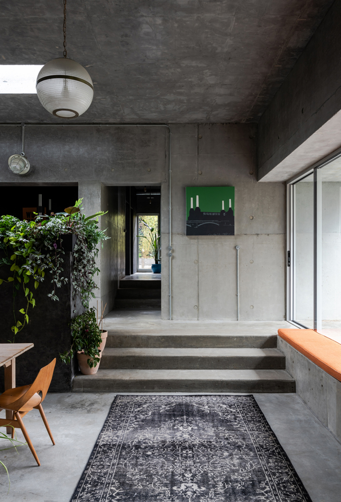

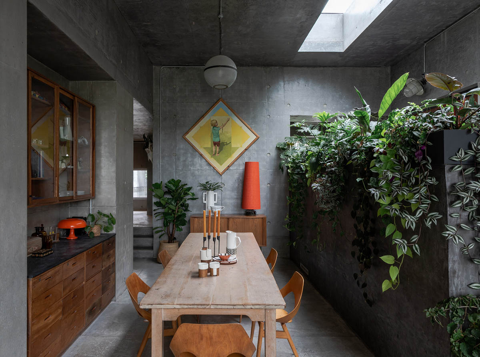
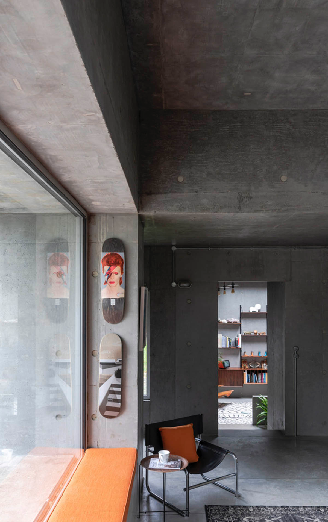
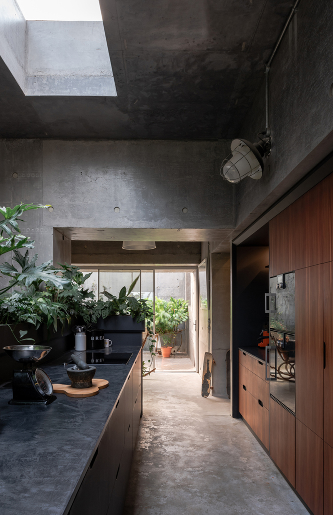

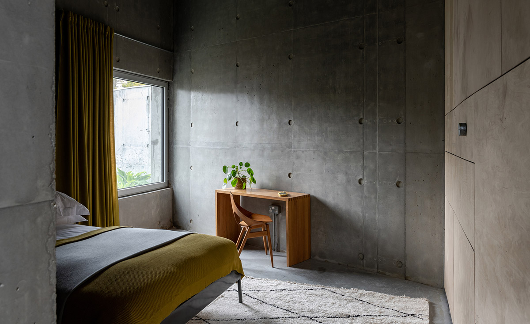
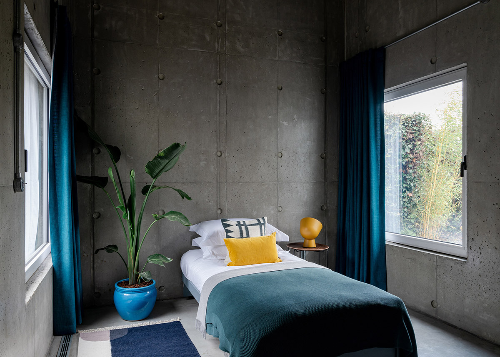
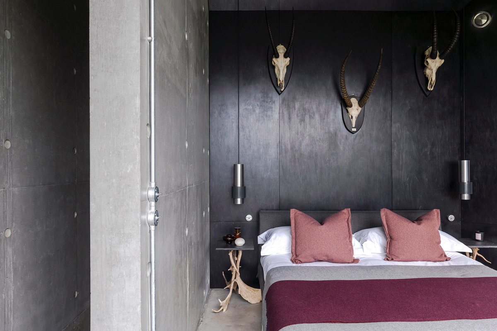
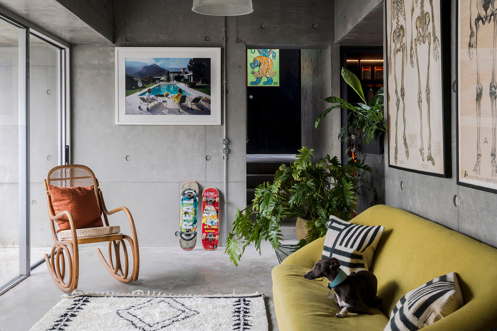
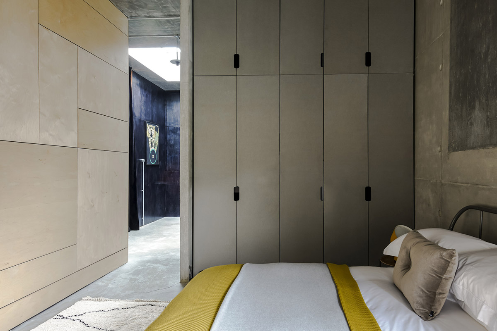
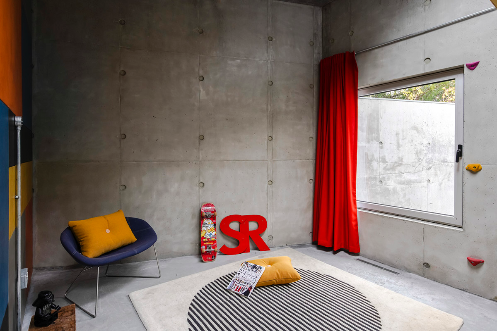
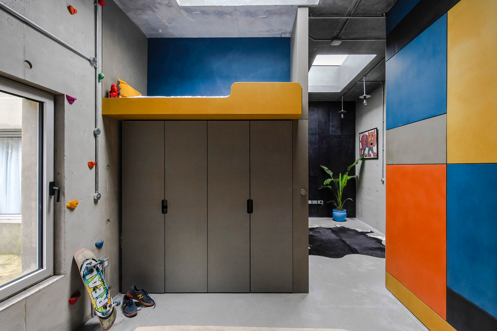
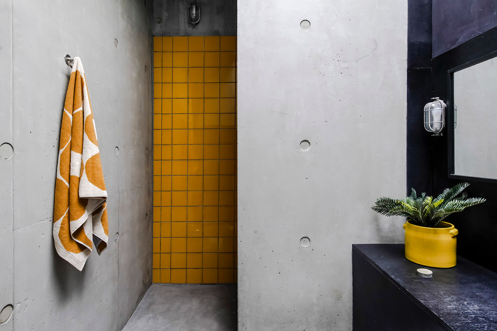
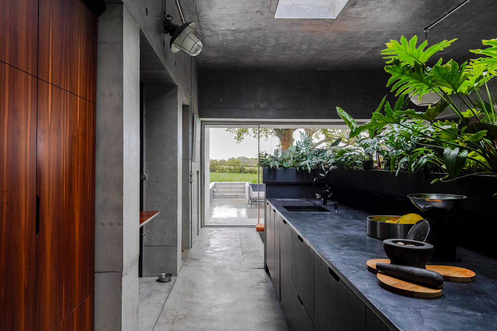
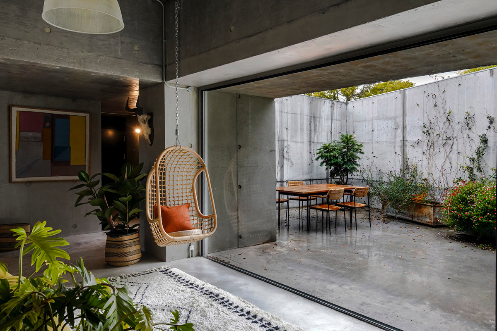
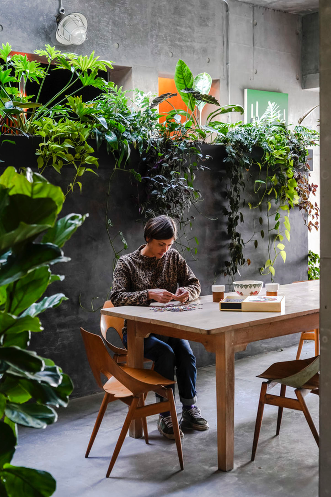
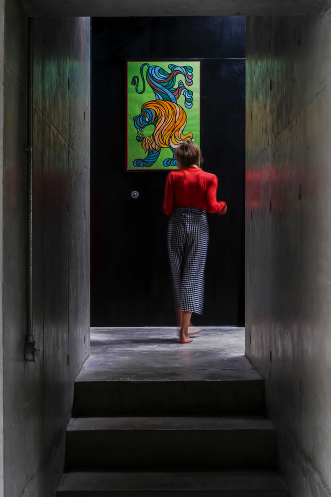
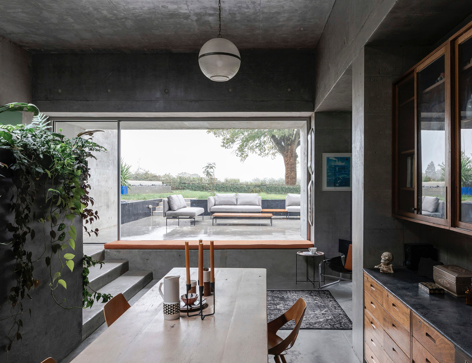


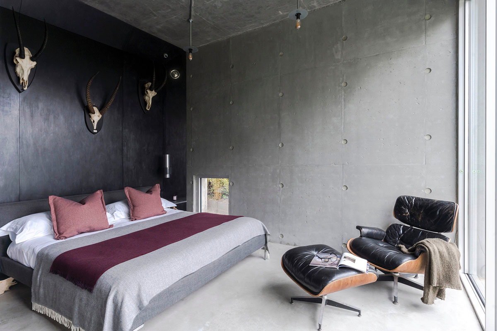
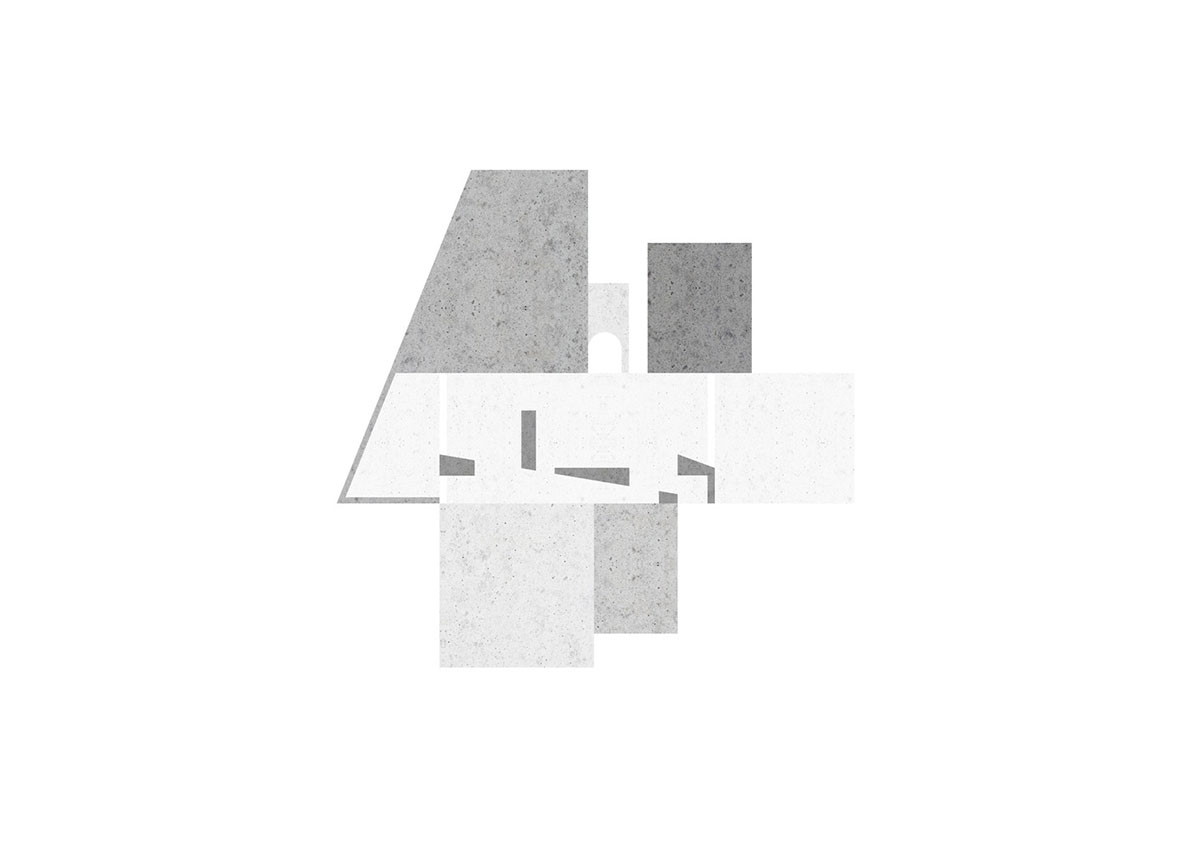
Elevation
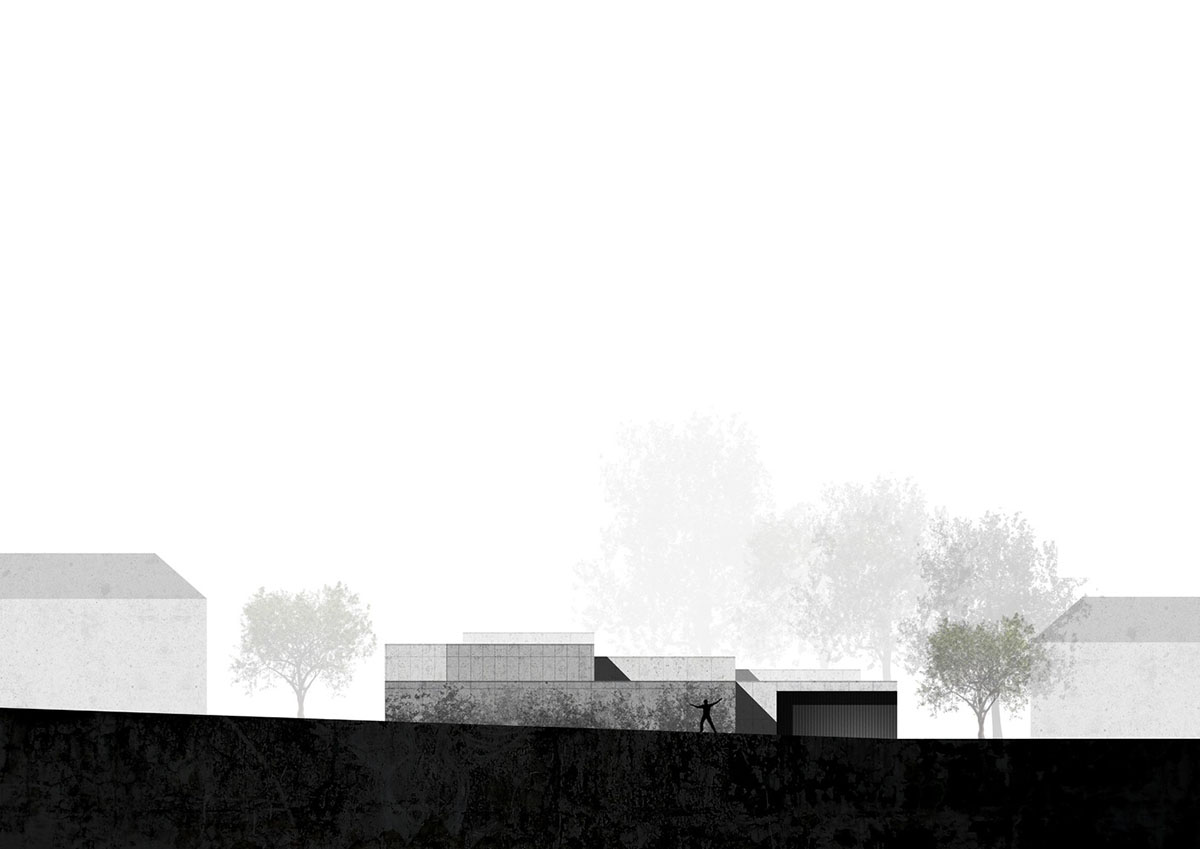
Elevation
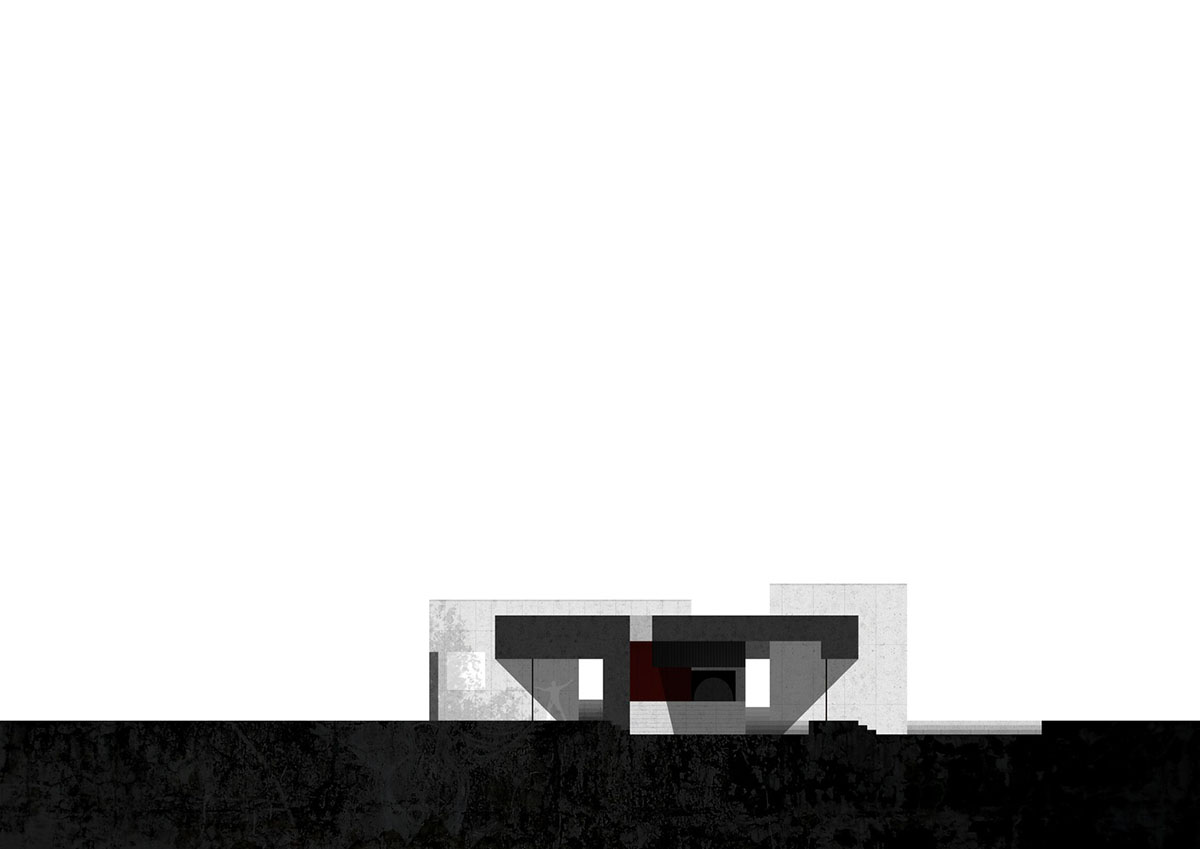
Elevation
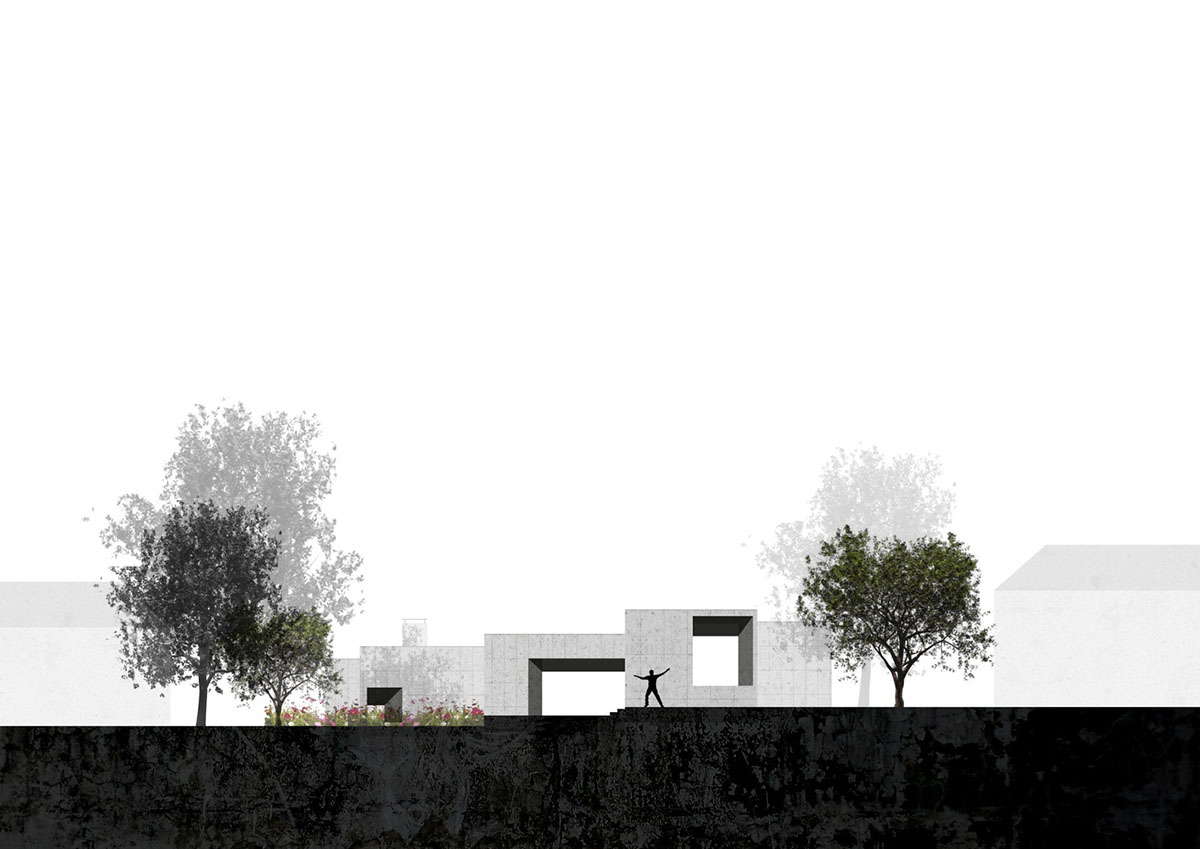
Elevation
Project facts
Project name: Concrete House
Architects: Raw Architecture Workshop
Location: Lewes, United Kingdom.
Date: 2020
All images © Tarry + Perry
All drawings © Raw Architecture Workshop
