Submitted by WA Contents
GEEDESIGN completes Nanjing Gemdale - The Great Classic in Nanbu New Town, China
China Architecture News - Jul 27, 2021 - 13:24 7989 views

GEEDESIGN has completed the Nanjing Gemdale - The Great Classic in Nanbu New Town, China.
Located in the heart of Nanbu New Town, the project is adjacent to the runway of Nanjing Airport and enjoys easy access to premium resources of transportation, education and healthcare, etc.
Meanwhile, cultural landmarks are under construction along the airport’s runway, including Nanjing Museum Imperial Palace, new building of Second Historical Archives of China and Nanbu New Town Culture & Arts Center, which has laid a solid foundation for urban renewal and development.
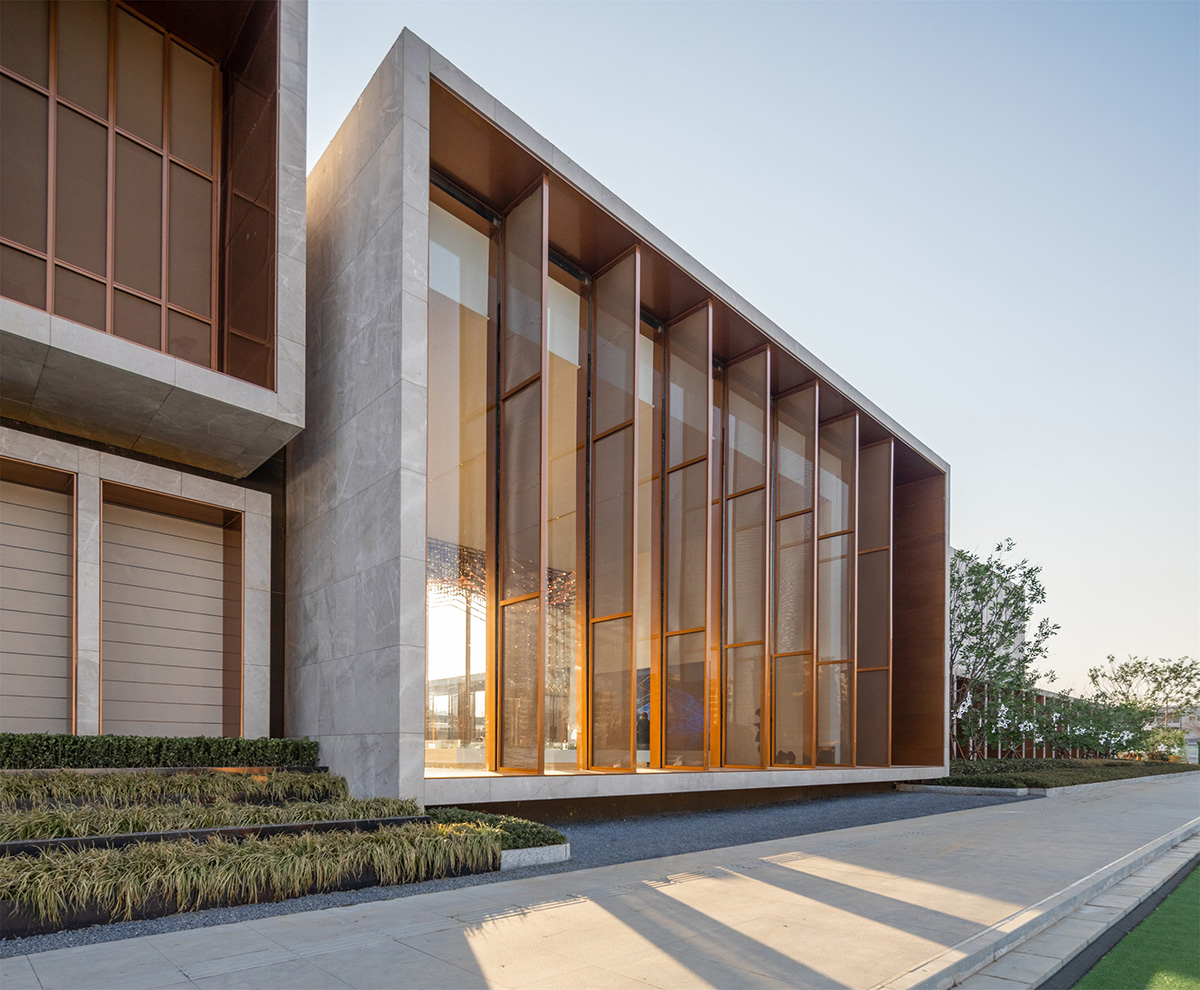
Based on the blueprint for Nanbu New Town, Gemdale Properties & Investment builds an urban complex with a total floor area of 500,000 square meters, covering residential community, serviced apartment, shopping center and commercial office space. As a valuable centerpiece of Nanbu New Town, it is a key issue regarding how to create a vibrant ambience for the Great Classic in an unconventional way.
Designers make effective use of the land along the street and achieve the best outcome in city boundary and streetscape. We enhance the atmosphere of urban streetscape by cutting architectural forms and interweaving blocks. It is more an art gallery than a demonstration area, as it is open to the public and a new urban landmark built based on rational modern city aesthetics.
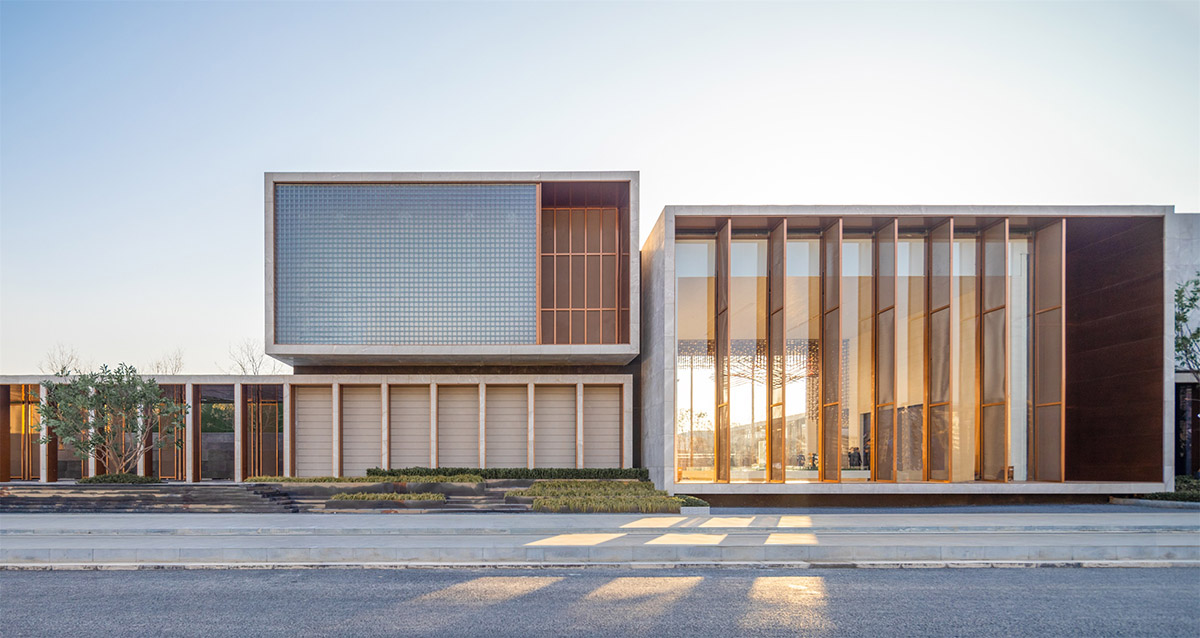
Virtual-reality balance
Size and shape
At the beginning of design, we focus primarily on how to naturally combine forms and functions, and free up more spaces at the same time. The architects hope to attain the balance in both architectural aesthetics and cultural vitality so as to promote interactions among people.
The architects carry out cross cut on functional box to disassemble blocks and assemble them into a whole. The overhead corridor on the first floor and some cantilevers on the second floor work together to create a floating look, and interwoven forms fit well with the structural skeleton, which is a best integration of architectural art and scientific rigor.

Orderly layout
Spatial circulation planning
The spatial arrangement is done based on interactive experience and emotional change brought by functions: from forecourt landscape to yard space, the studio puts the focus on the publicness of city exhibition hall, which creates a transitional atmosphere from outdoor to the indoor space.
Compared with yard space of city exhibition hall, the space unfolds internally with the design of waterscape. The layout looks more flexible and the circulation design more enjoyable.

If the foresaid yard space is well-arranged, then the relationship between exhibition hall and water yard has achieved an emotional enhancement. Visitors can easily get a unique experience in the same building from different angles of view, including the dynamic balance between building size and proportion.

Order-based aesthetic restraint
Proportion and modularization
Spatial design should also involve the relationship between three-dimensional composition and lines. From line to plane, the architects use geometrical lines to simplify the form-shape relationship.
The façade mostly adopts 2.1m-wide module and aligns itself with the structural column grid that is 8.4m apart. The arrangement of standard modules makes the whole building a place that cannot be separated yet co-exist harmoniously.

Detail-oriented workmanship
Façade design and materials
Based on the study of modularization, the most complete display of the whole building mainly features the cityscape along the street, so vertical scale relationship for the façade is also considered. Meanwhile, the architects apply materials of different textures to functional areas with proper floor height. The combination of stone, metal and glass is never simple.
As marble is found fragile and hard to cut, the studio introduces right-angle joint for stone corners and put breaking joints on non-display surface. Since the façade is largely covered with grayish-white stone, some champagne metallic ornaments are added to deliver a glittering look. Stainless steel plate hem rather than profile is used for metal plate corners to better enhance exquisite workmanship.

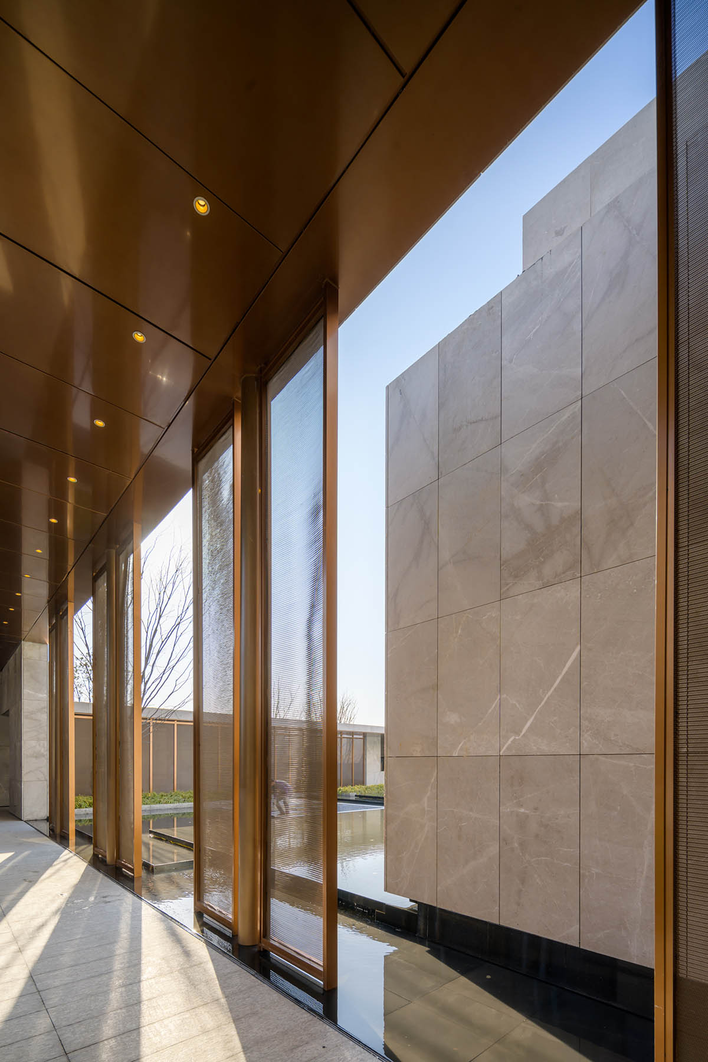


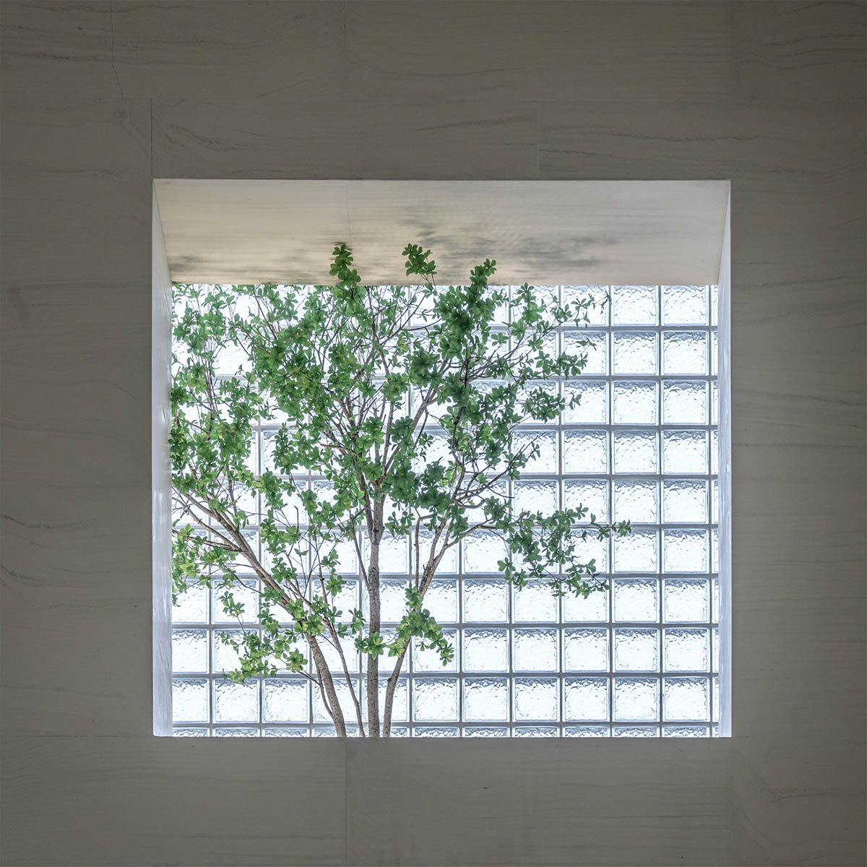
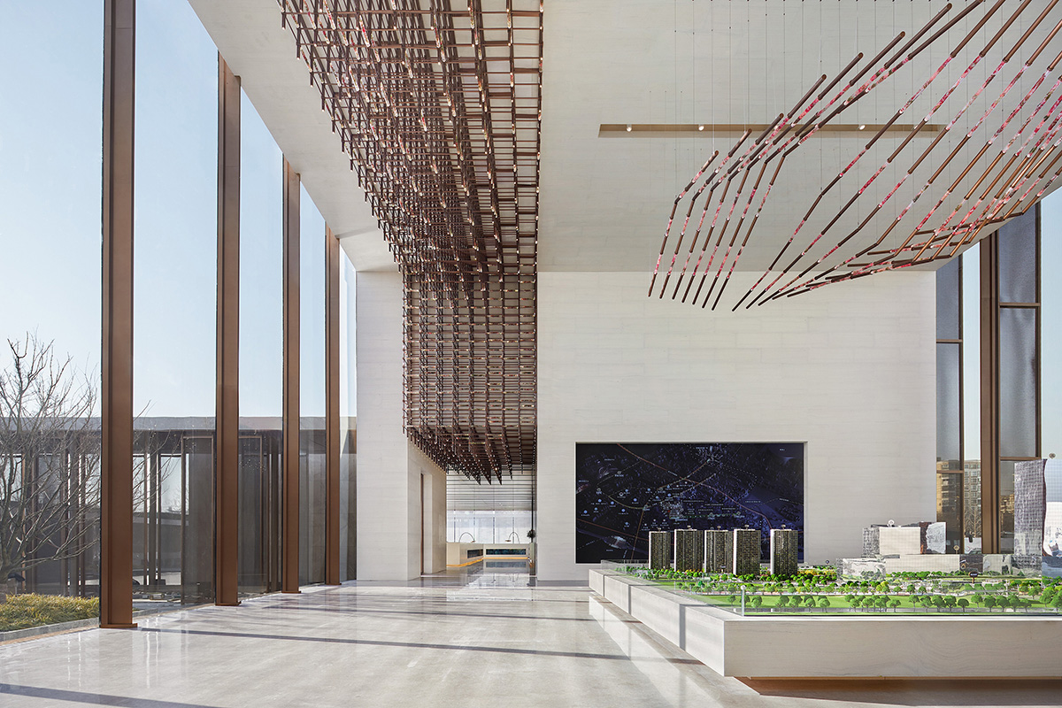

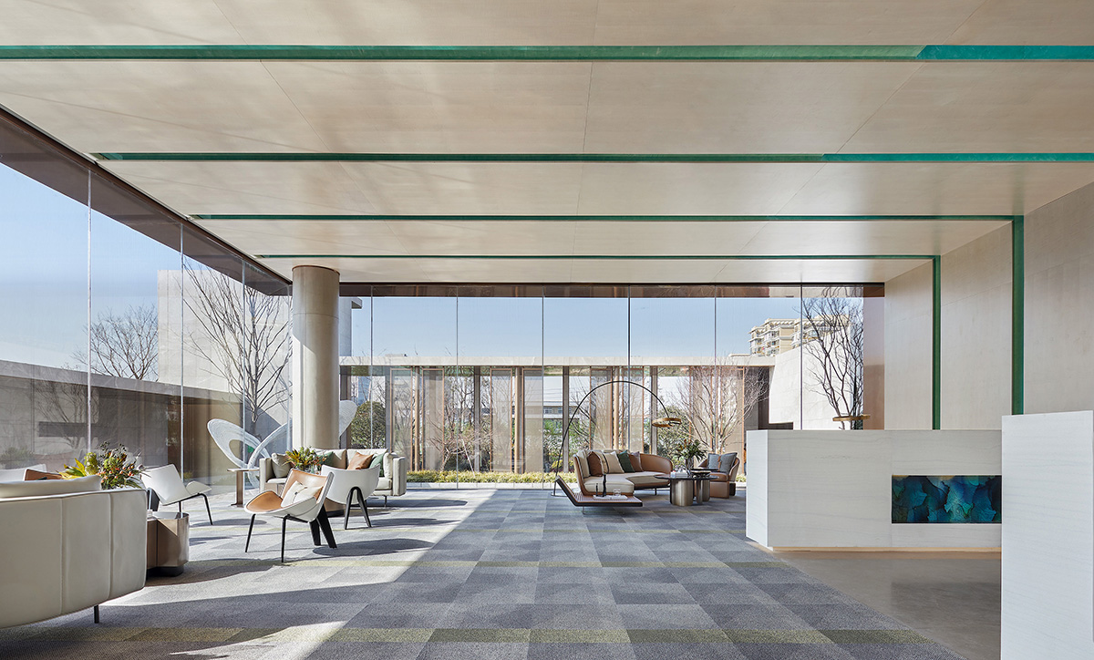
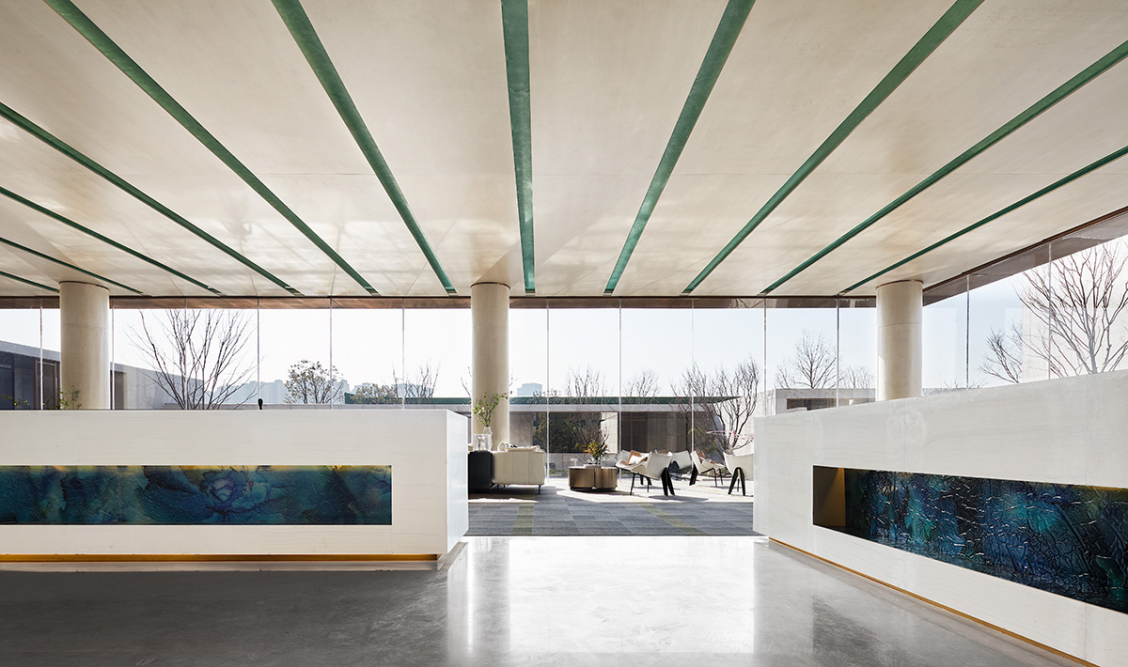
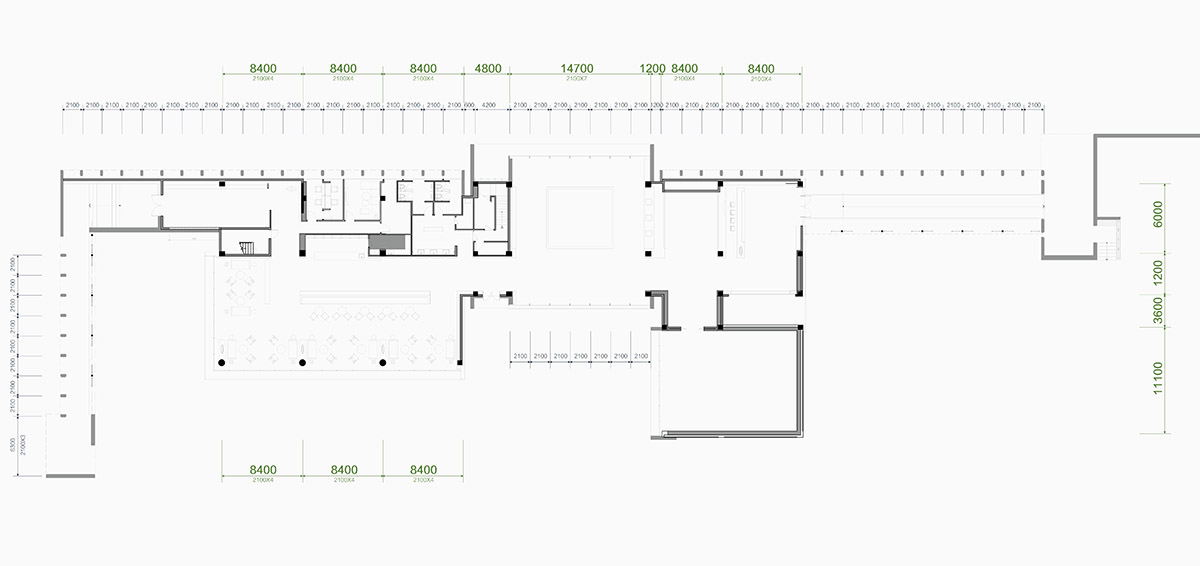
Modular application

The circulation
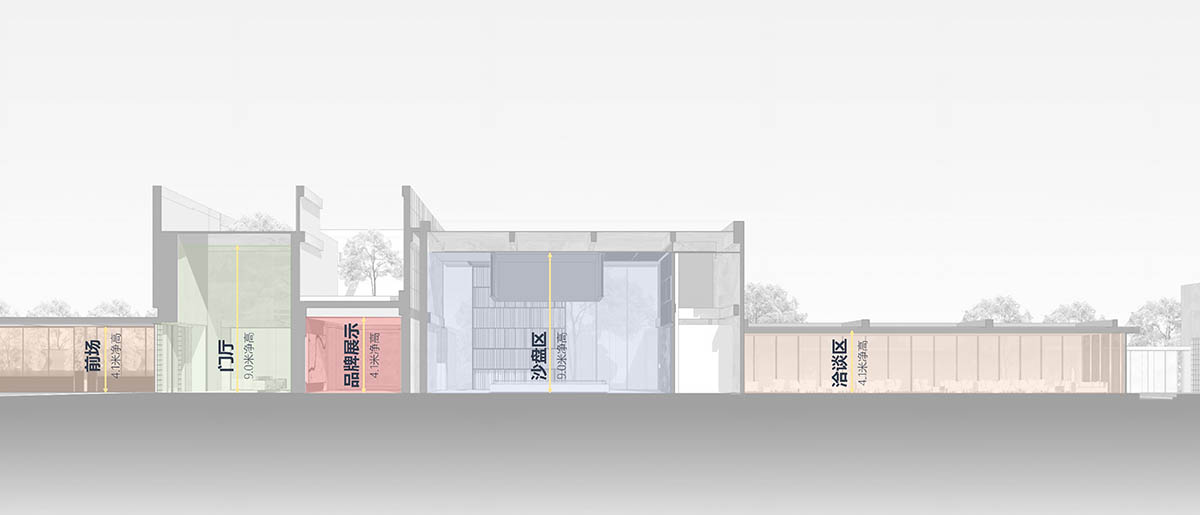
Vertical layout
All images courtesy of GEEDESIGN.
> via GEEDESIGN
