Submitted by WA Contents
Innauer-Matt Architekten designs kindergarten with large pointed windows and wall motifs in Austria
Austria Architecture News - May 19, 2021 - 14:19 7292 views
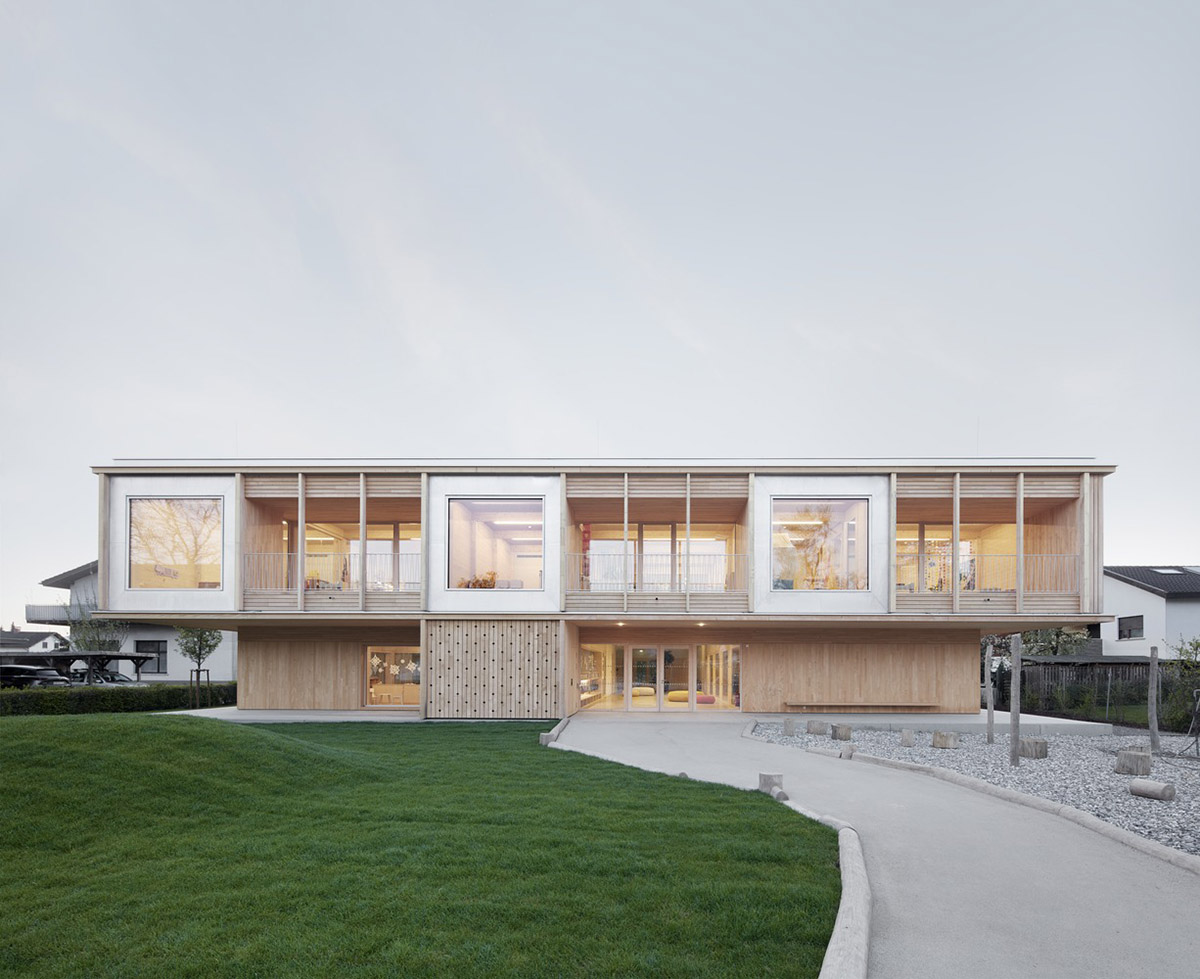
Bezau-based architecture practice Innauer-Matt Architekten has designed a kindergarten that features large pointed windows and dotted motifs on walls in Lustenau, Austria.
Named Engelbach Kindergarten, the 1,900-square-metre building is a two-story kindergarten that makes children feel like a home.
Designed with façade details and a play of solid-void relationship, the building presents a pinkish outer skin because of its material choice: natural wood.
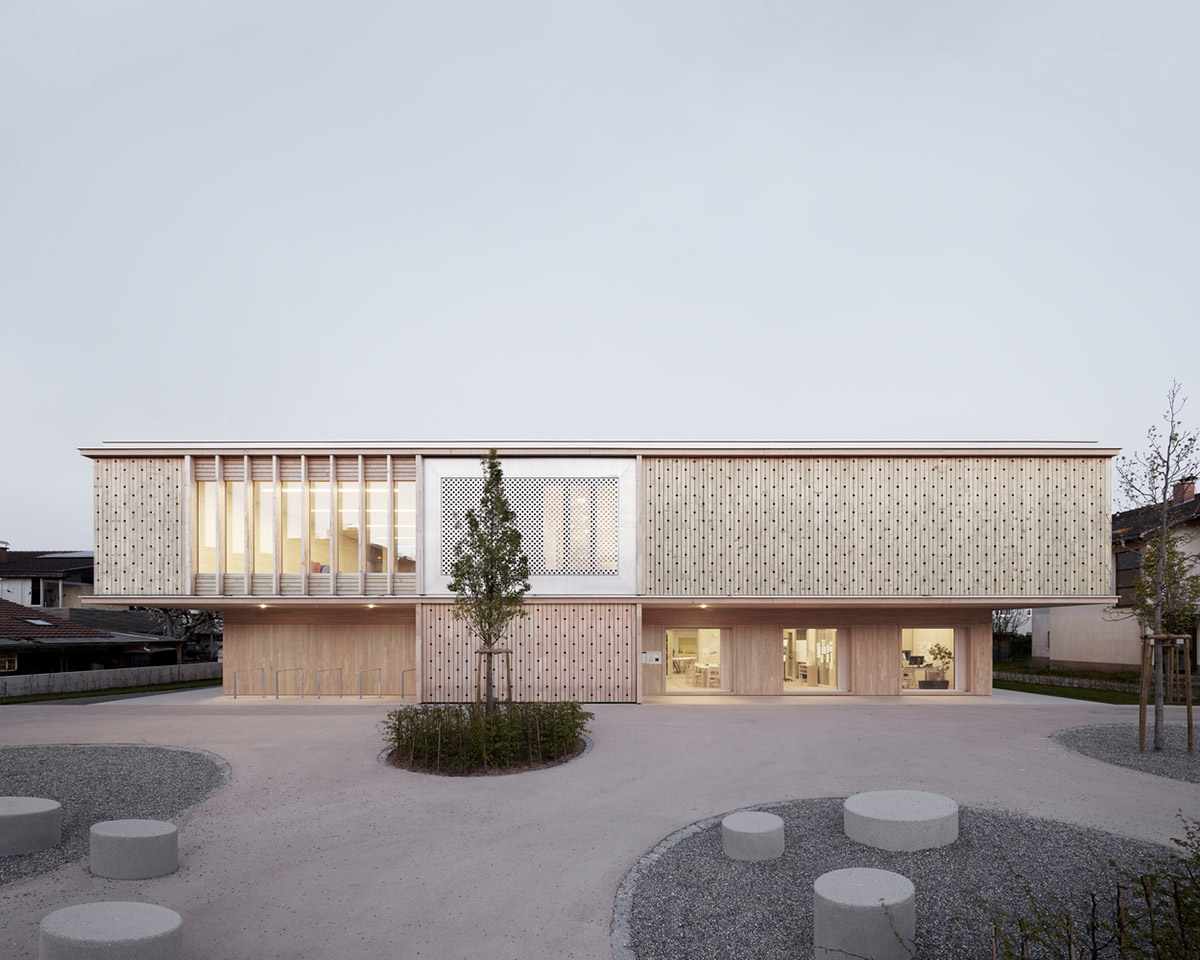
Situated between the Grindel Canal and Hasenfeldstrasse, the architects aimed to create a place with a homey feel that is characterized by an aura of great relaxation.
As the architects explain, the project is "a kindergarten that combines the potential of the place with the requirements of modern pedagogy."
According to the team, the natural conditions of the site become key element in designing the building.
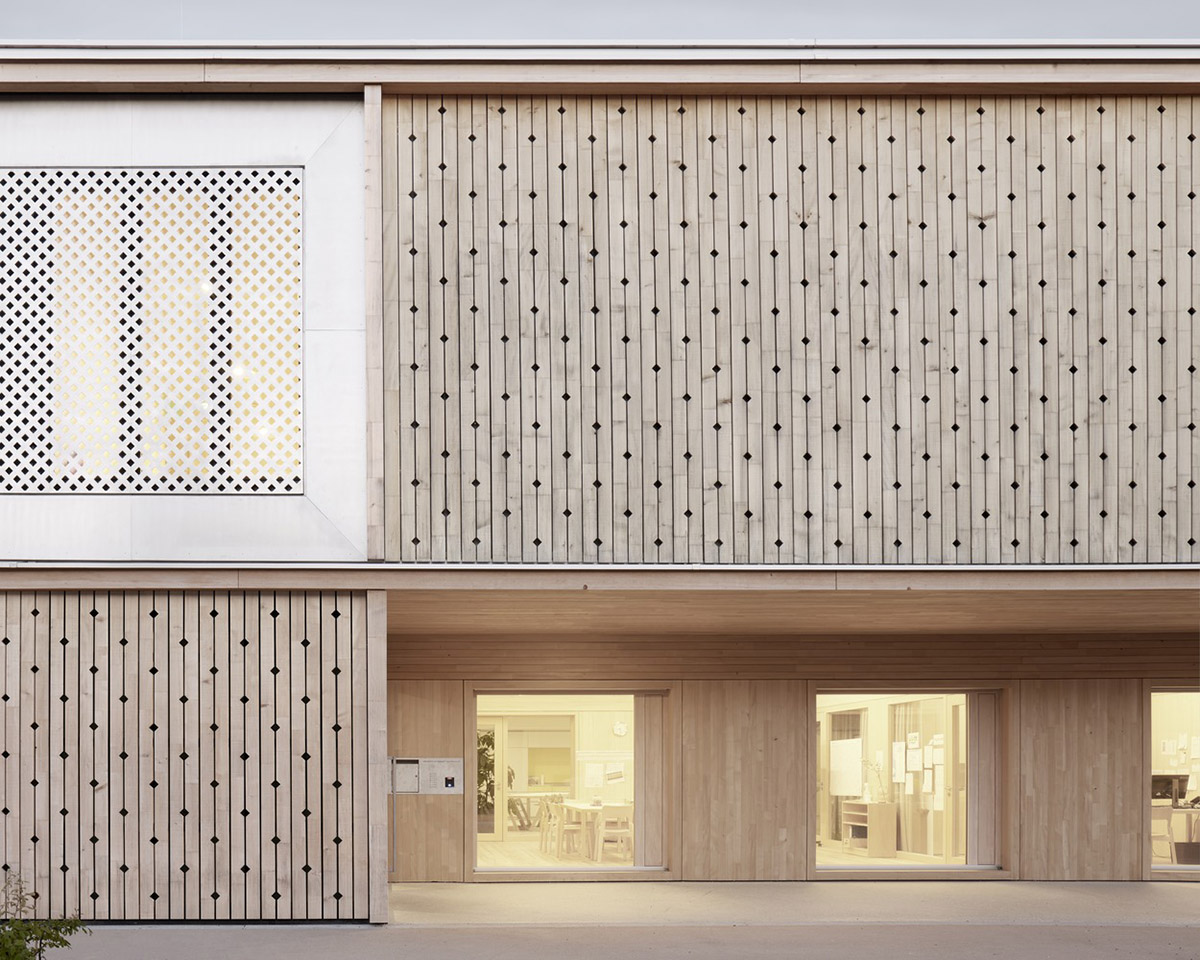
As the new kindergarten is located away from the street, the building creates space for an openly designed, publicly usable space of high quality.
For this reason, the architects maximized outdoor area with the children's playground and public playground that is oriented towards the Grindel Canal and it offers children and residents of the area a high-quality adventure space in the countryside.
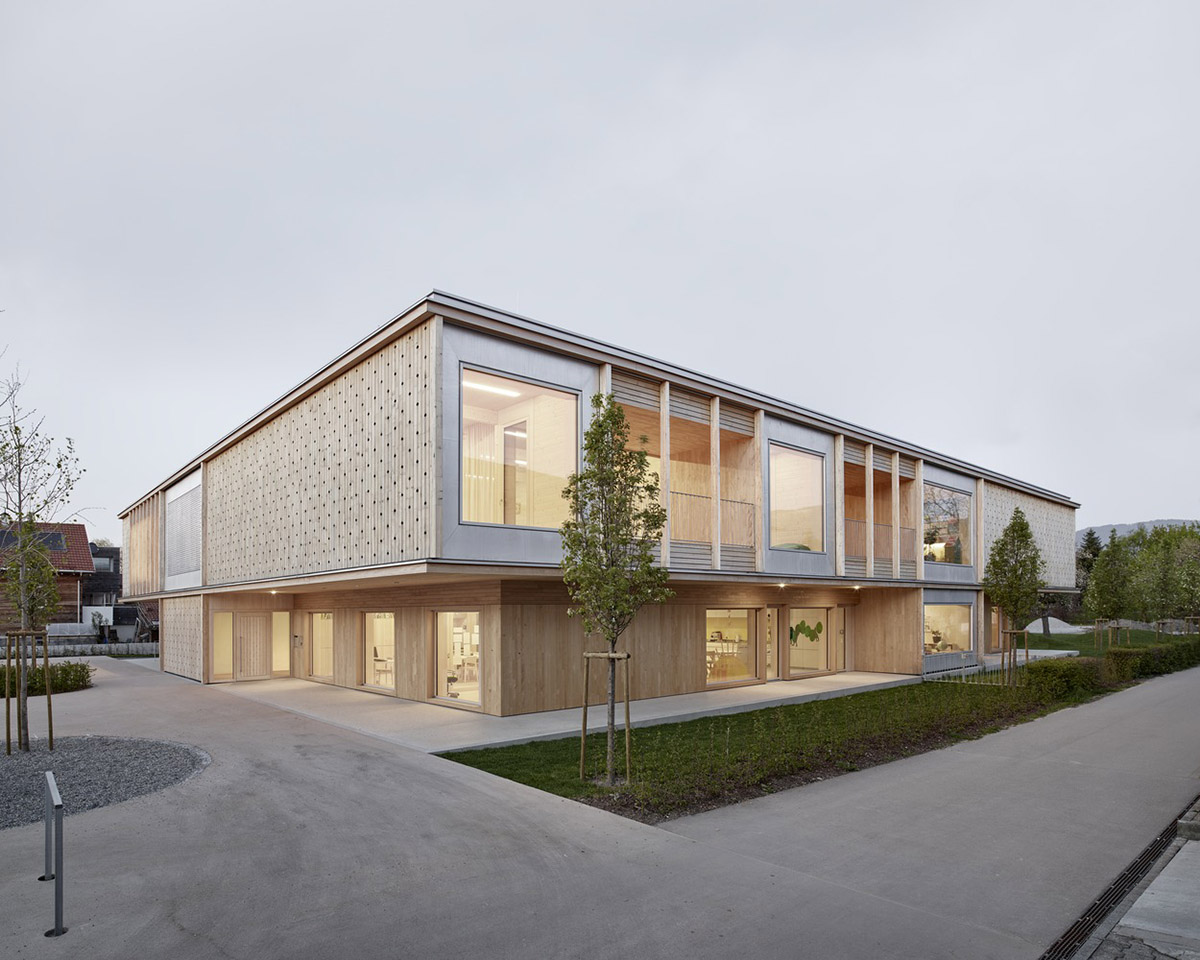
The building has been envisioned as a compact, two-storey structure where it's multi-layered inner world appears when children enter the building.
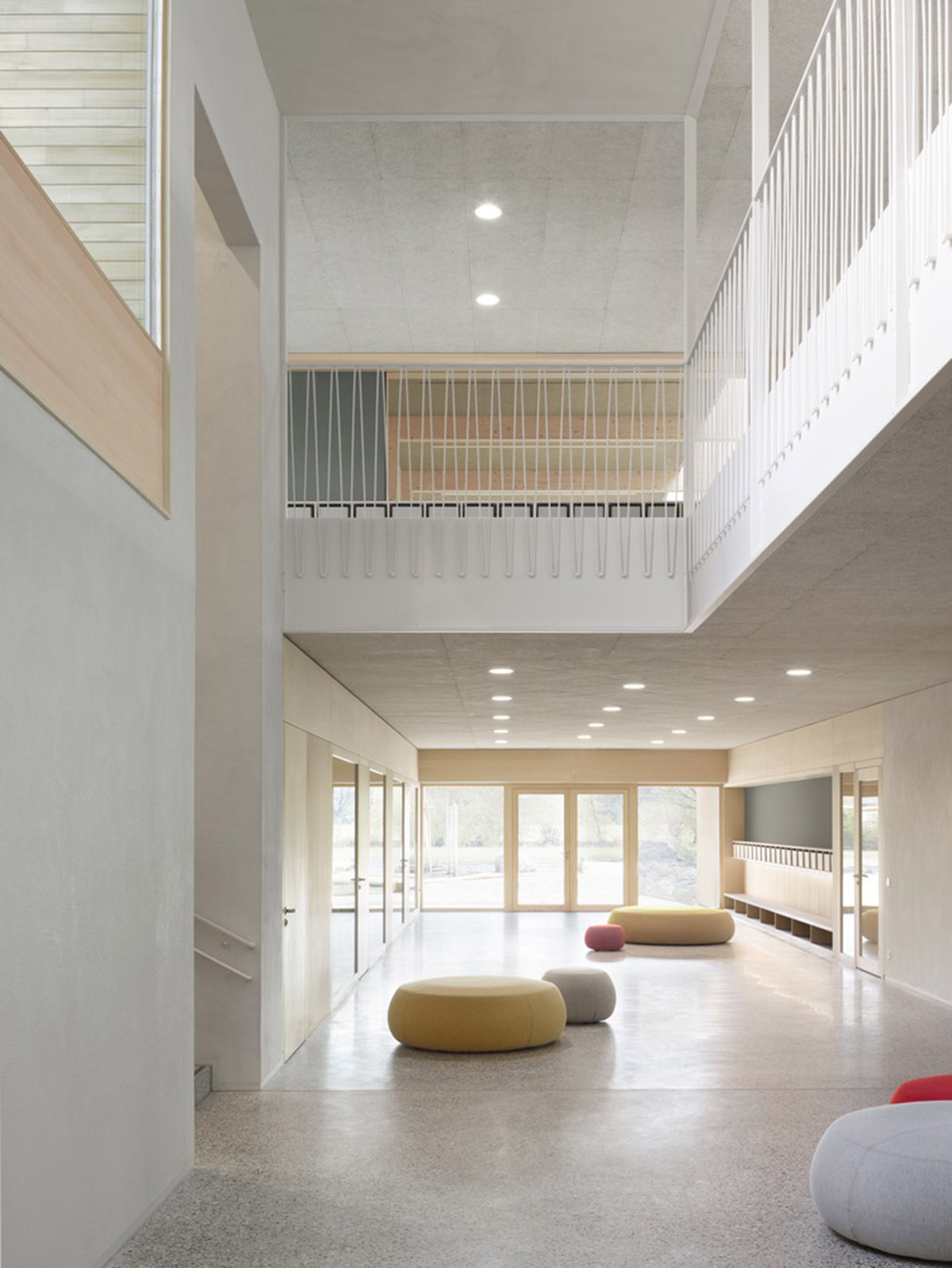
The studio created as much open space as possible from the inside and outside, with generous access, and communication zones.
The team connected all areas of the house via three staircases and the children's traffic flows, which are dense at rush hour, are unbundled.
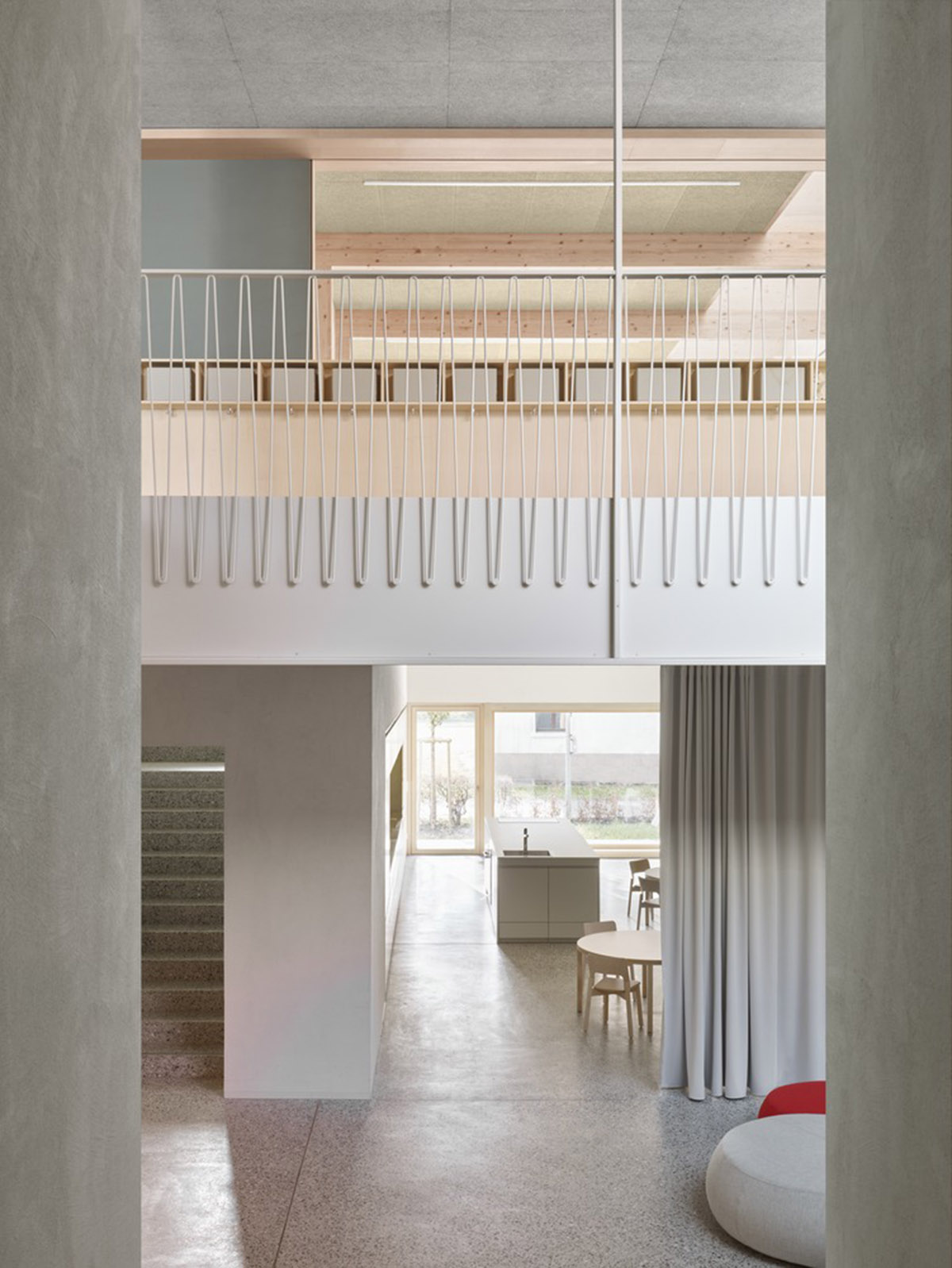
Inside, functions, circulation and zones are precisely defined with color-coded materials and surfaces. On the upper floor, also described as "Belletage" - the group rooms are equally arranged on this level.
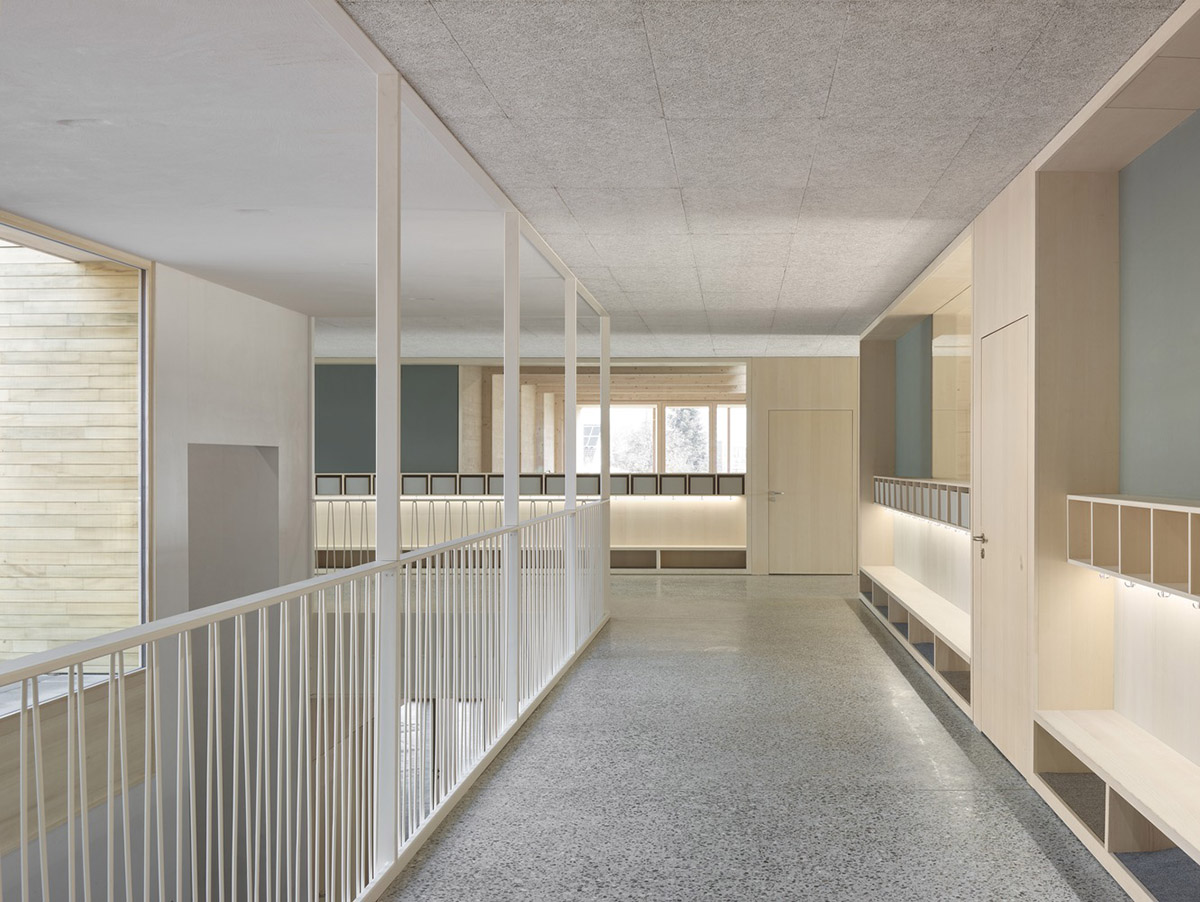
"The five units with movement space and communication zone function as an independent area within the building," said Innauer-Matt Architekten.
"All groups are oriented consistently towards the southeast, which ensures optimal exposure and tanning during the core hours of the kindergarten in the morning."
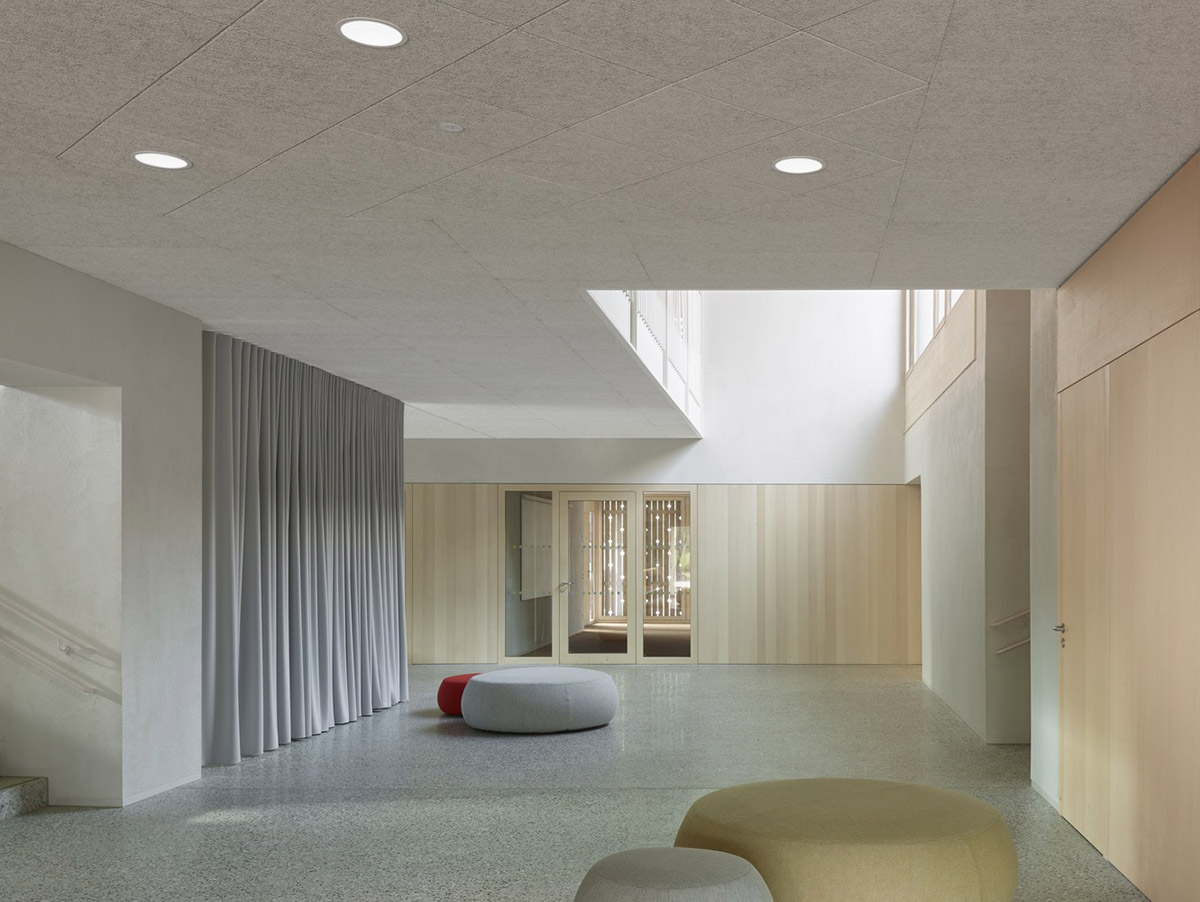
Children are able to also enjoy on weather-protected play terraces that they expand the functionality of the rooms behind, the terraces "create a pleasant transition space and convey a strong relationship to the surrounding high-quality outdoor play area."
As the architects stated, "the simple and straightforward organization of the new kindergarten facilitates orientation and thus forms the ideal conditions for communicative learning and play landscape."
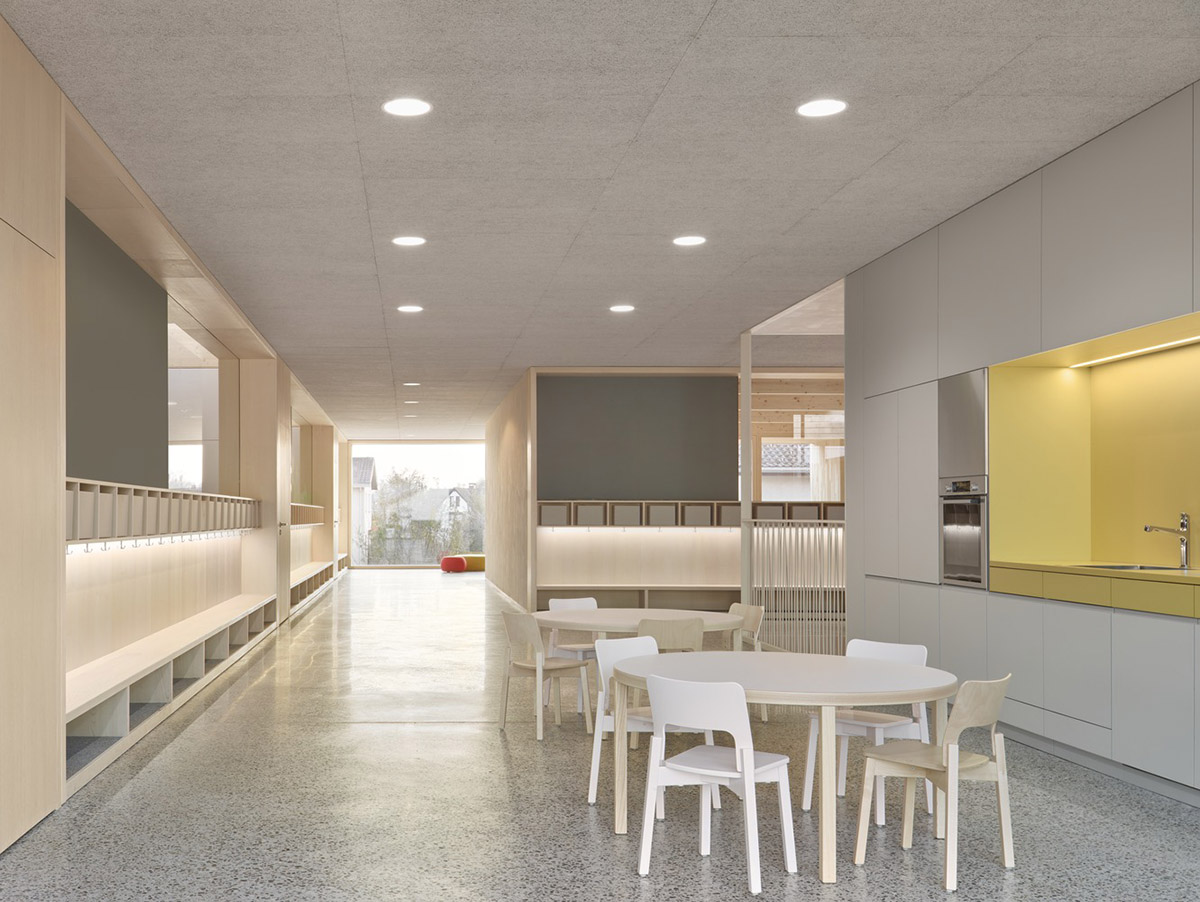
The team intended to set a delicate architectural language for its external and internal appearance, which in its scale finds motifs in the special use.
For material choice, they used natural local wood and windows framed in metal, characterizing the simple yet atmospheric semantics of the house.

"The material concept in the interior creates a mood appropriate to the use but remains reserved," added the firm.
"Solid surfaces made of wood, mineral materials, and carefully coordinated colors enrich the room with their pleasant appearance and feel and leave the children and educators enough freedom to develop themselves."
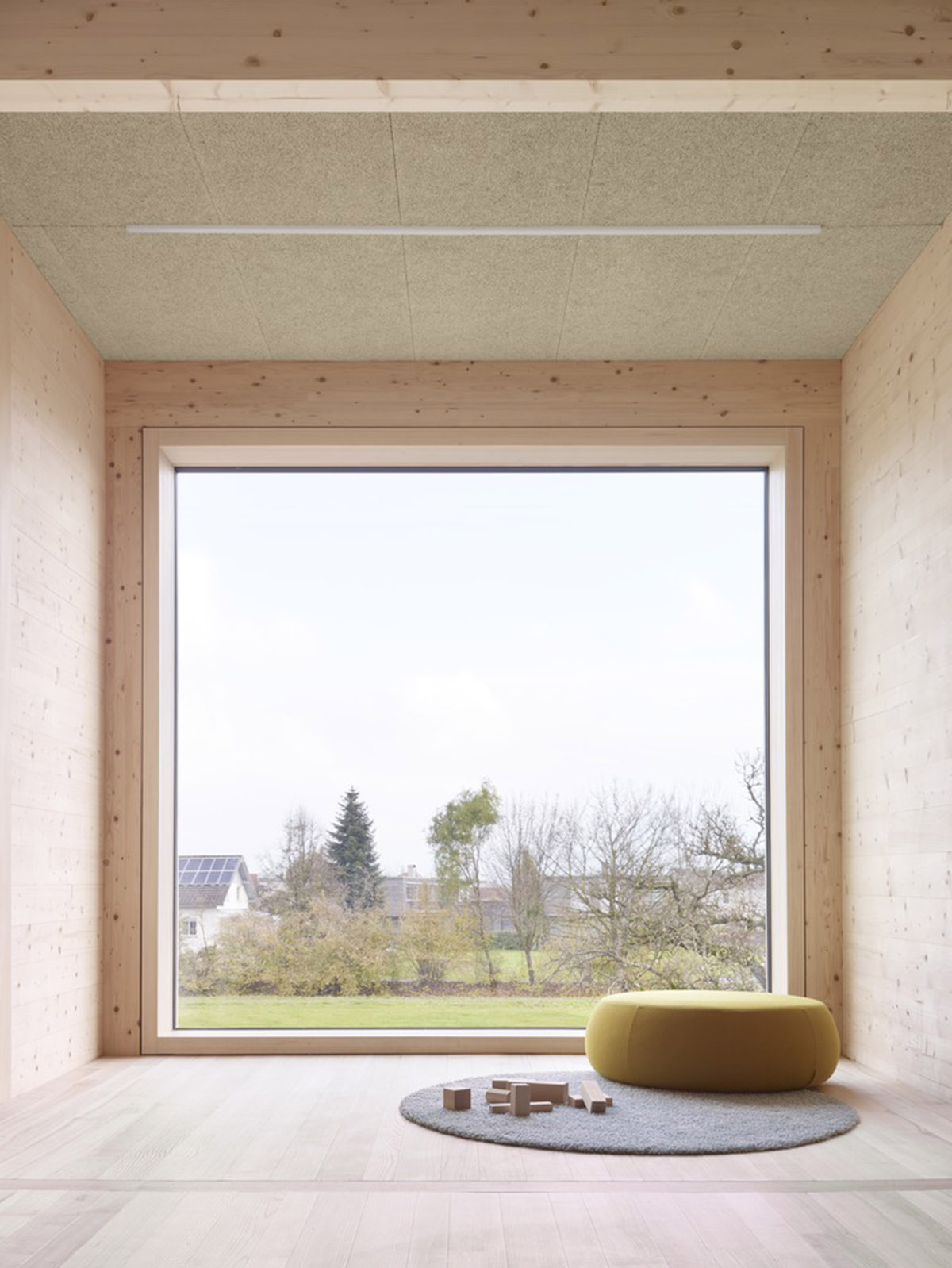
To meet to today's energetic and ecological requirements, the building was built as a mixed construction of wood and concrete. The architects specifically paid attention to sustainability approaches in design.
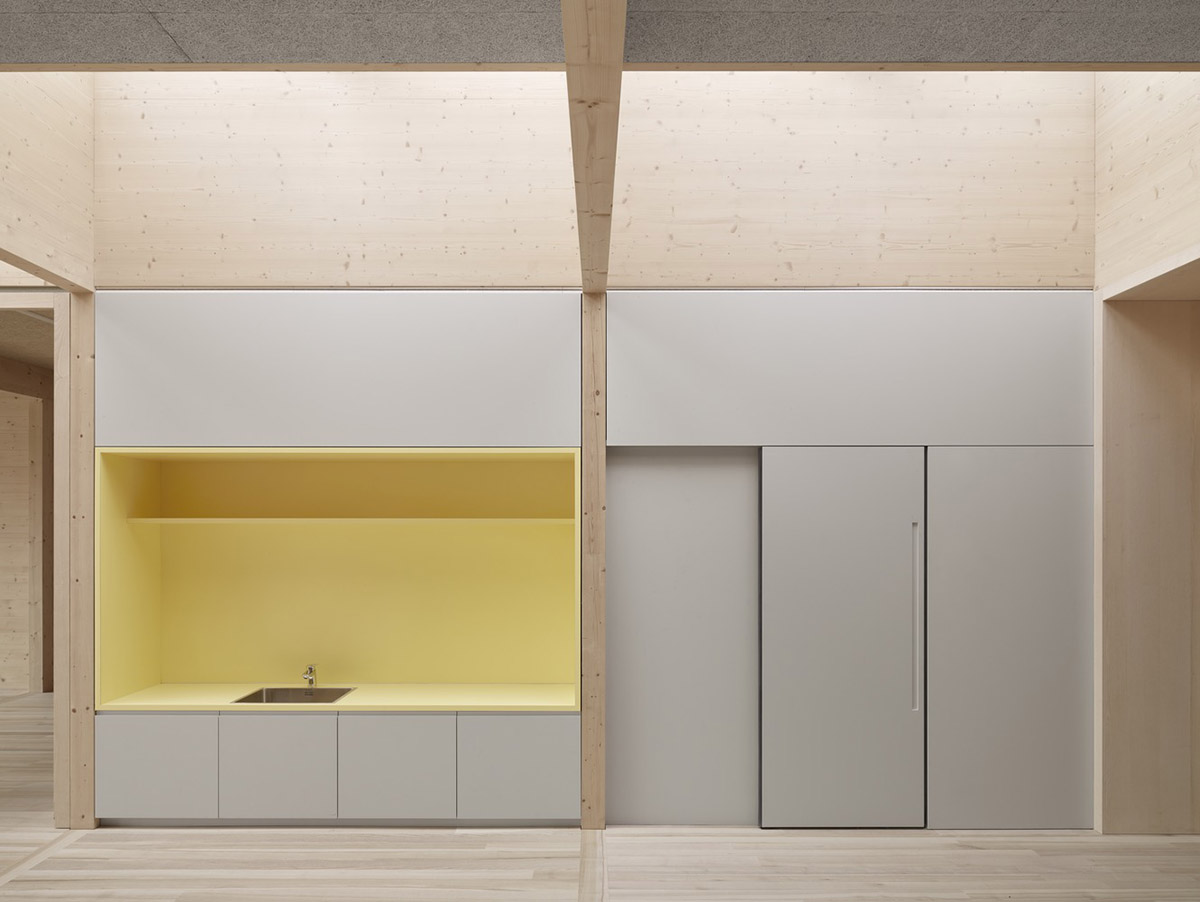
A basic structure of stiffening core walls is supplemented by prefabricated wall and ceiling elements made of wood.
The use of high-quality, ecological, and regionally available materials, energy-efficient building technology systems, and the use of renewable energy, protect nature and the environment, making a positive contribution to sustainability.

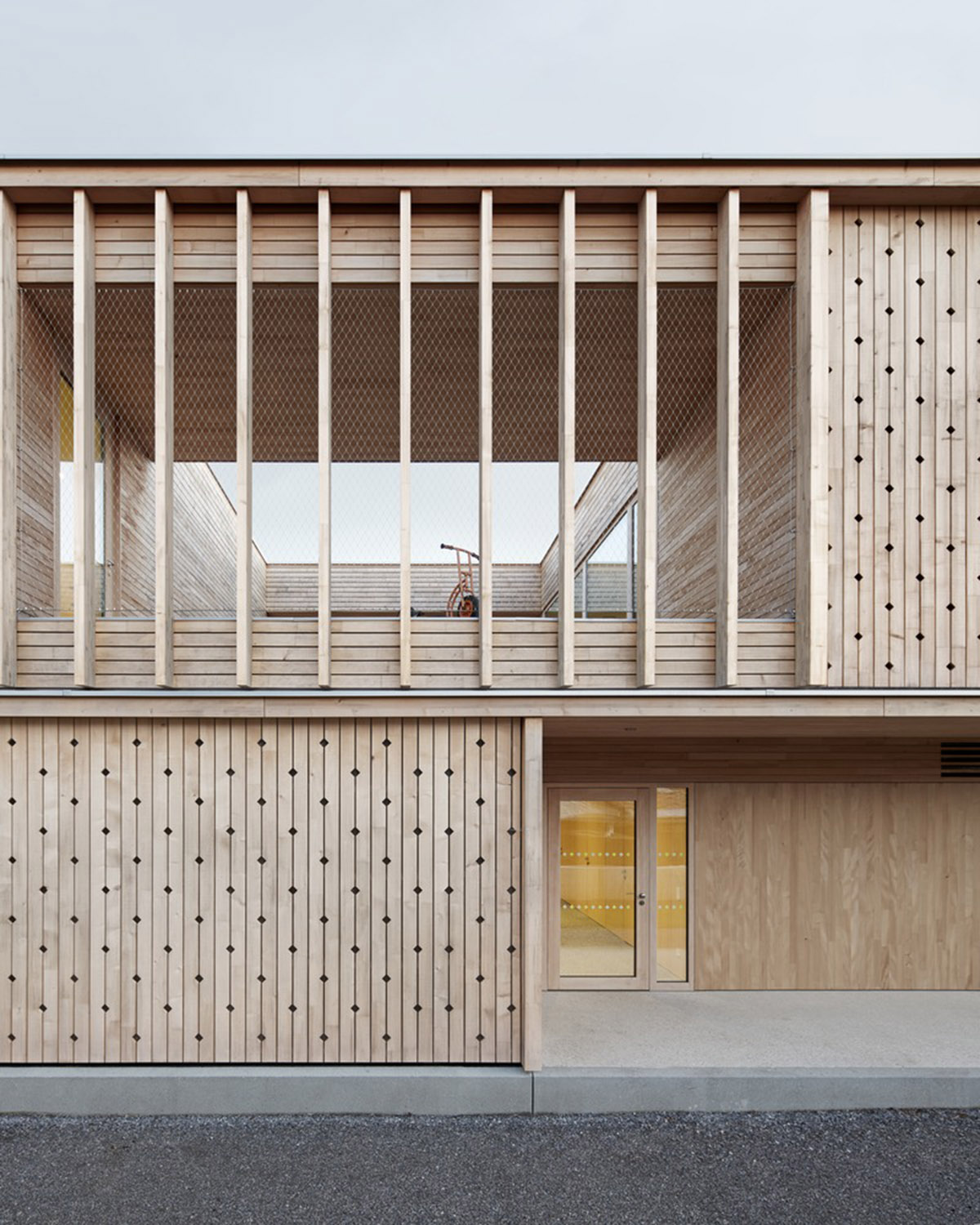
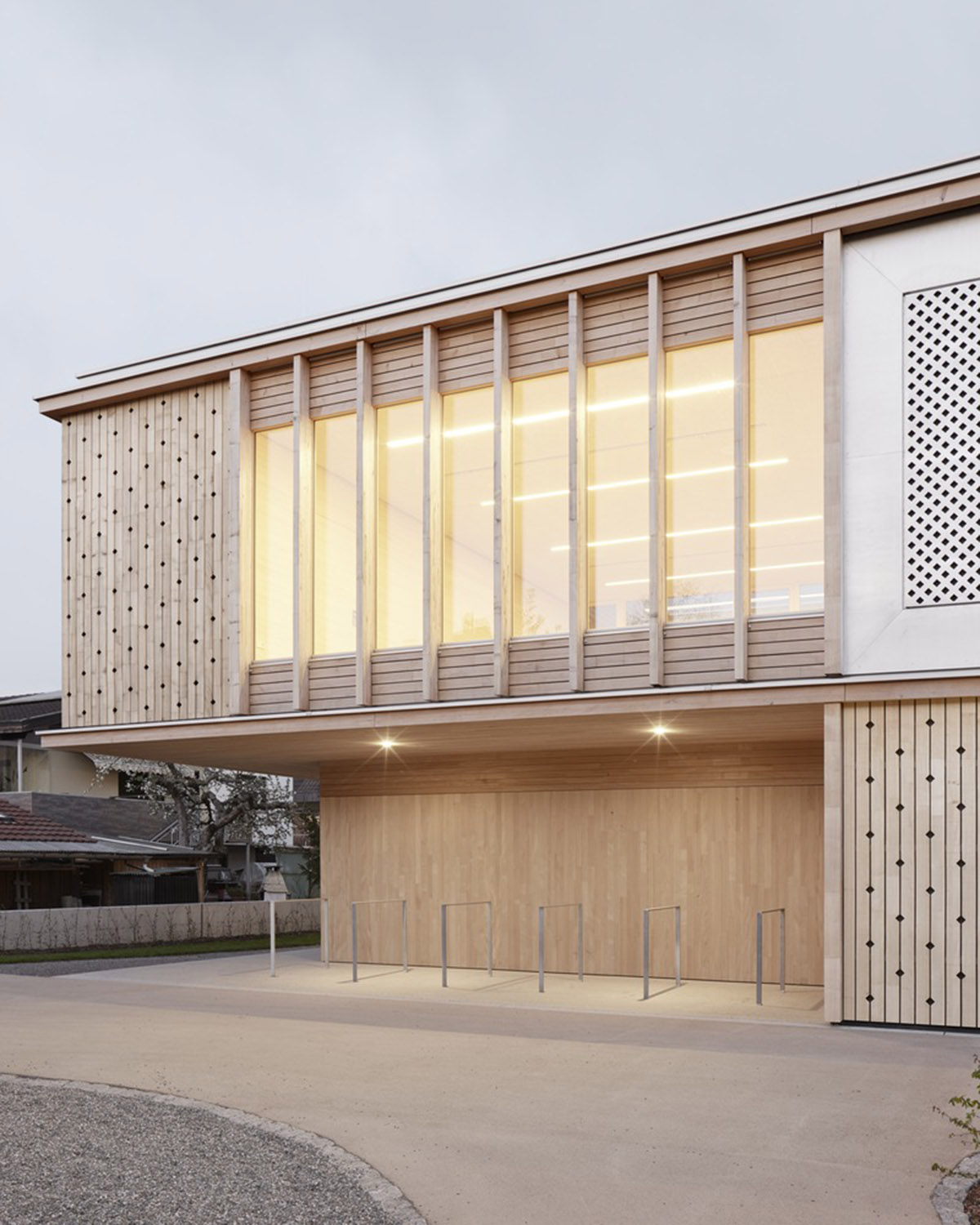

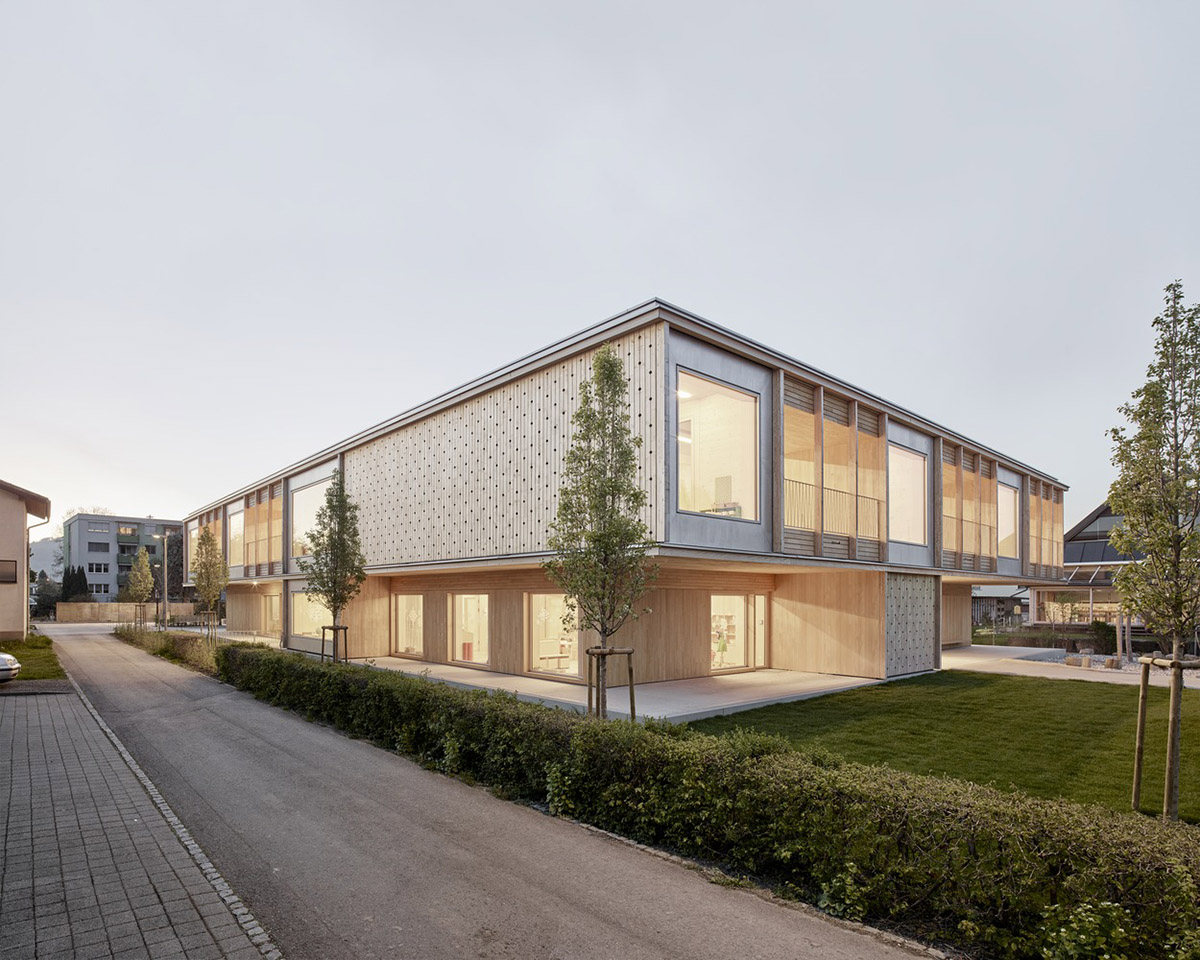
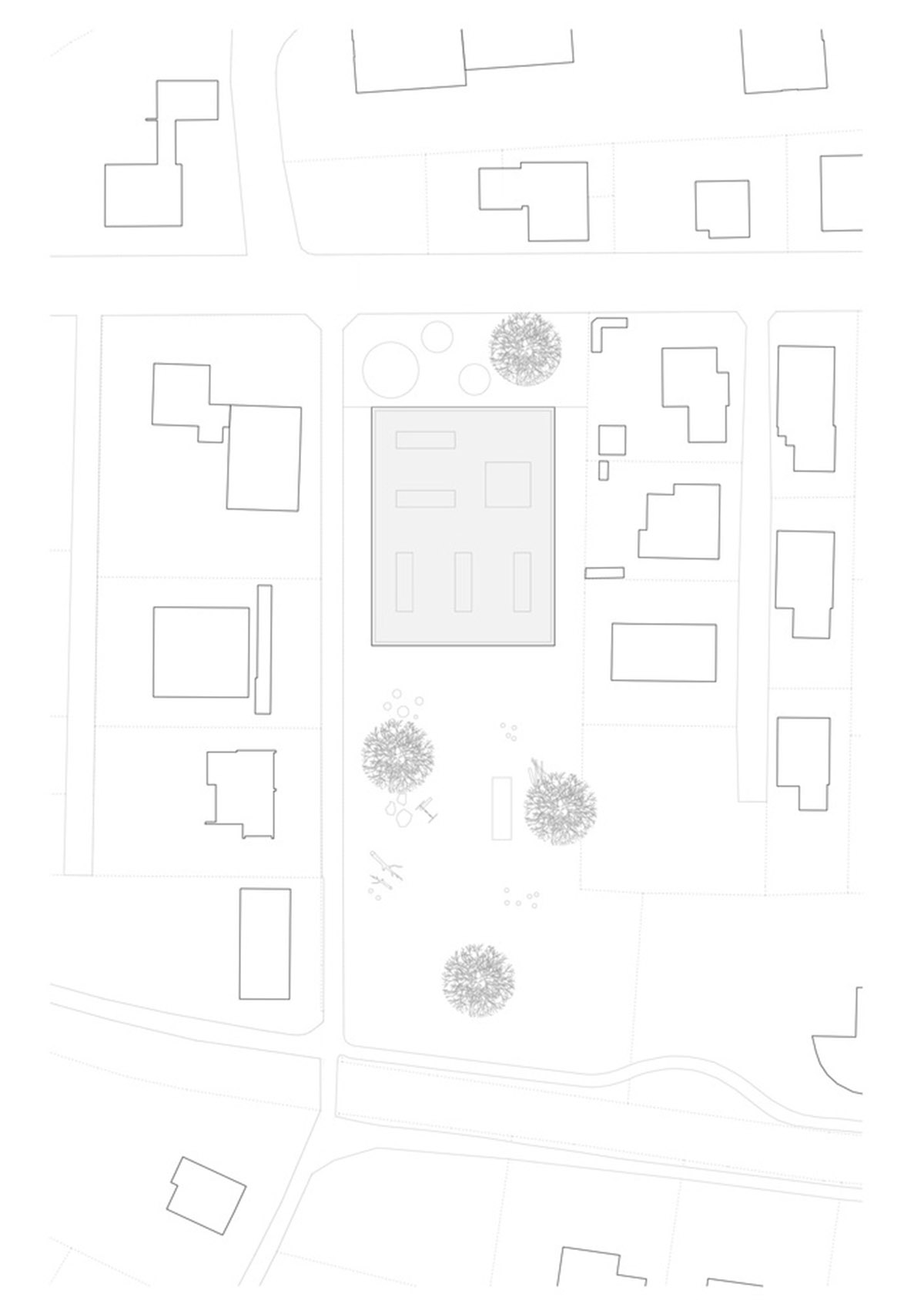
Roof plan
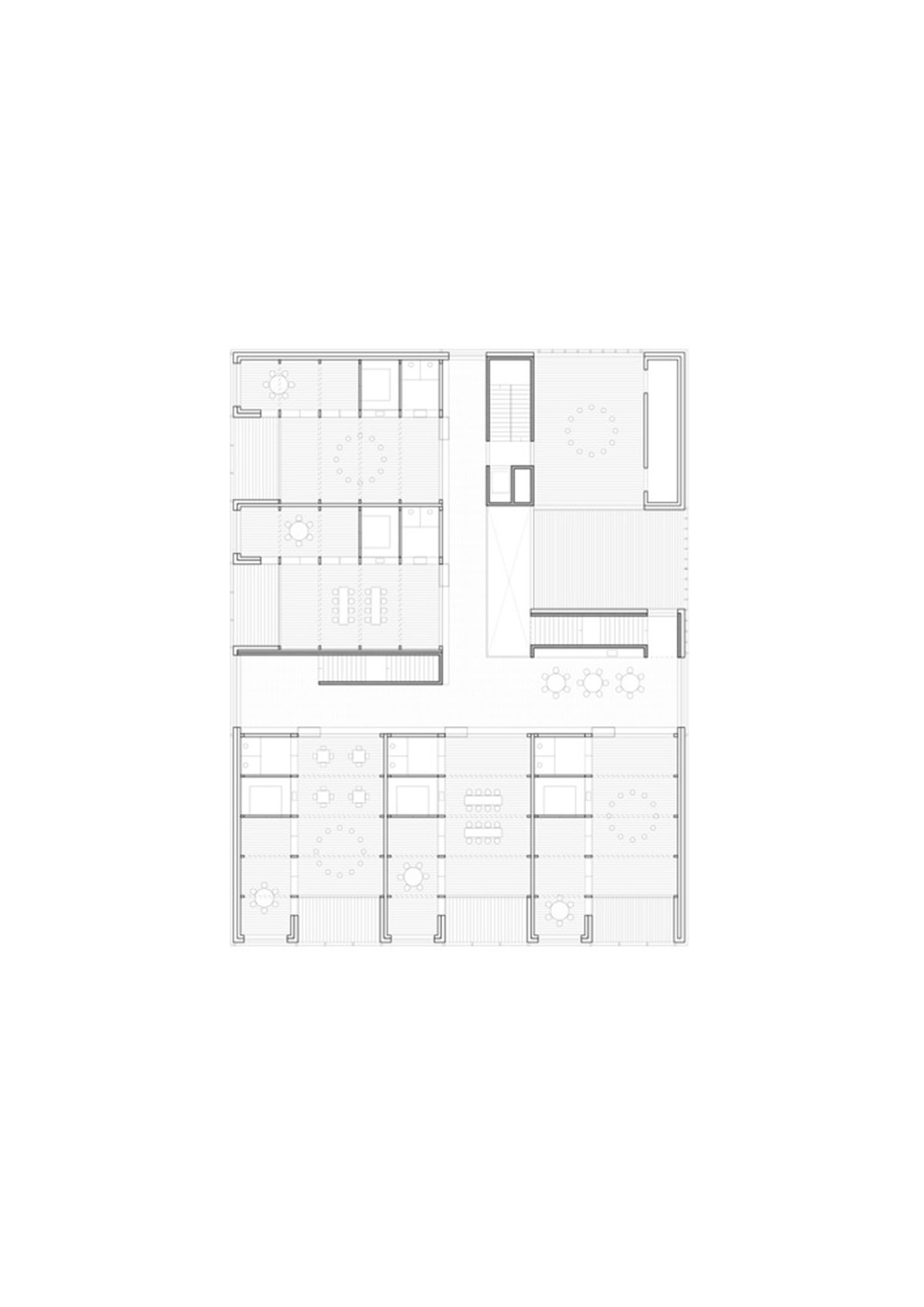
Floor plan

Floor plan
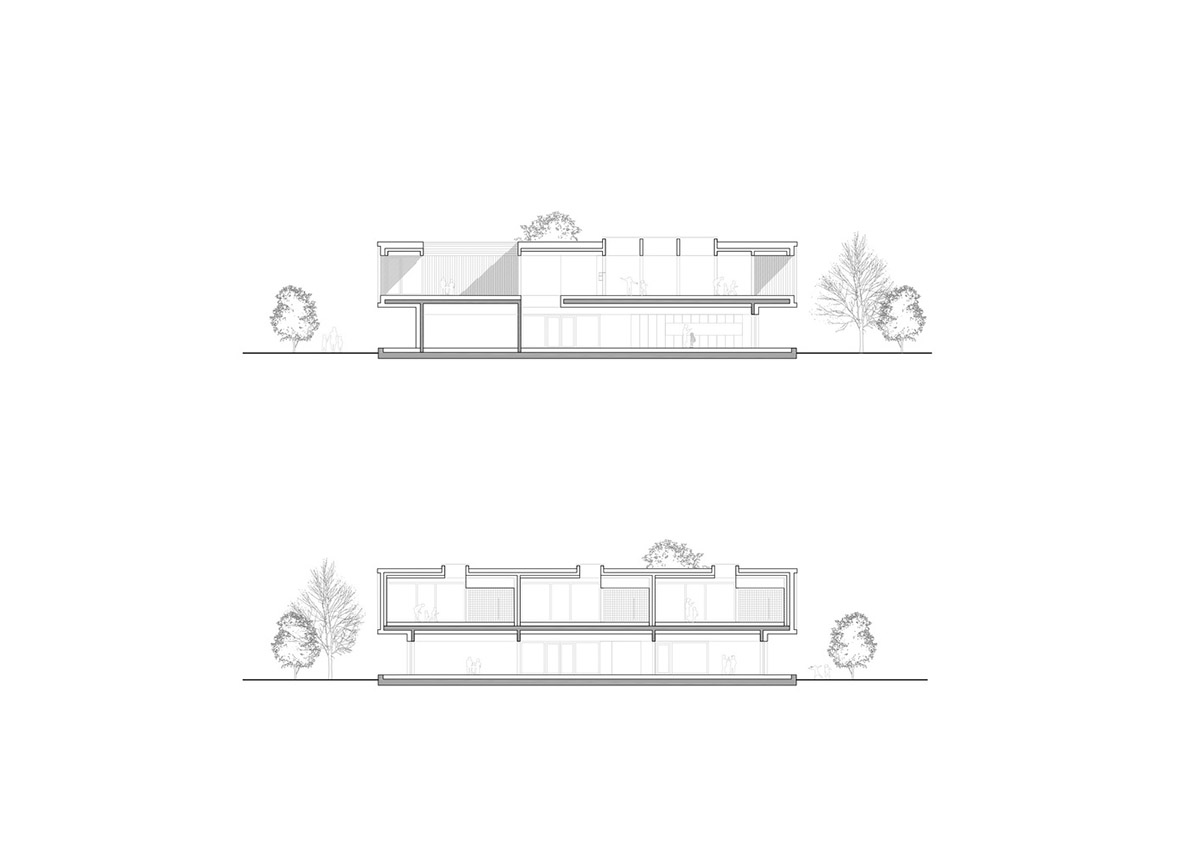
Sections
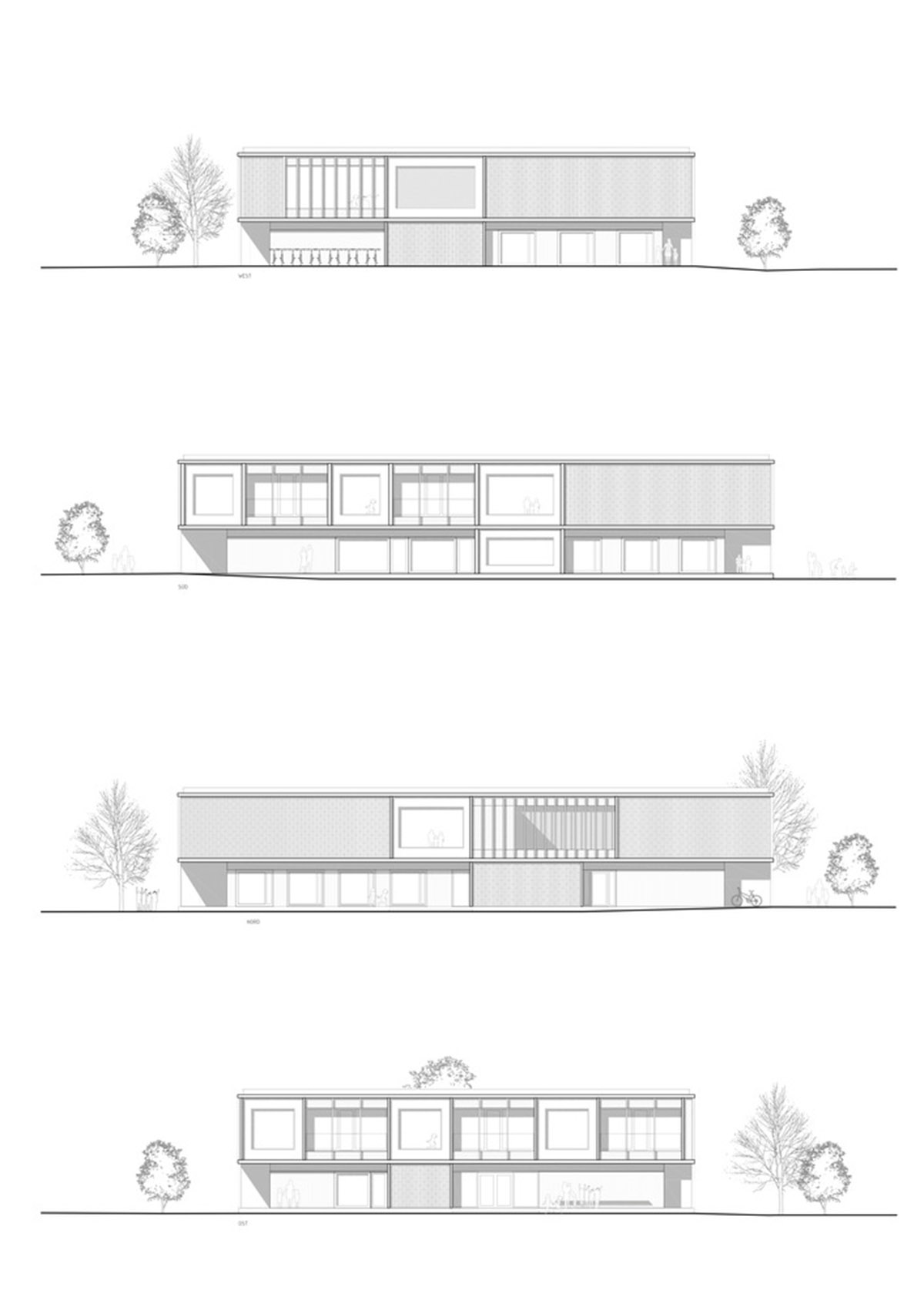
Elevations
Project facts
Project name: Engelbach Kindergarten
Architects: Innauer-Matt Architekten
Location: Lustenau, Austria.
Size: 1,900m2
Date: 2020
All images © Adolf Bereuter
All drawings © Innauer-Matt Architekten
> via Innauer-Matt Architekten
