Submitted by Sarbjit Bahga
Gautam Buddha University, Greater Noida Declared Best Eco-Friendly Campus by BUILD Architecture Award
India Architecture News - Jan 20, 2019 - 01:40 37887 views

With its forests, water bodies, local species of flora and fauna, rainwater harvesting, and recycling of water, the Gautam Buddha University at Greater Noida has been awarded one of the best eco-friendly campuses by BUILD Architecture Awards, London. The 500-acre campus is located adjacent to the Yamuna Expressway connecting Delhi and Agra.
To protect the campus from the noise and visual pollution of heavy traffic, a sufficiently wide patch of urban forest has been provided along the Expressway. On entering the campus through a majestic entrance one is greeted by thick forest which creates a tranquil environment inside the campus and helps in improving the micro-climate of the area.
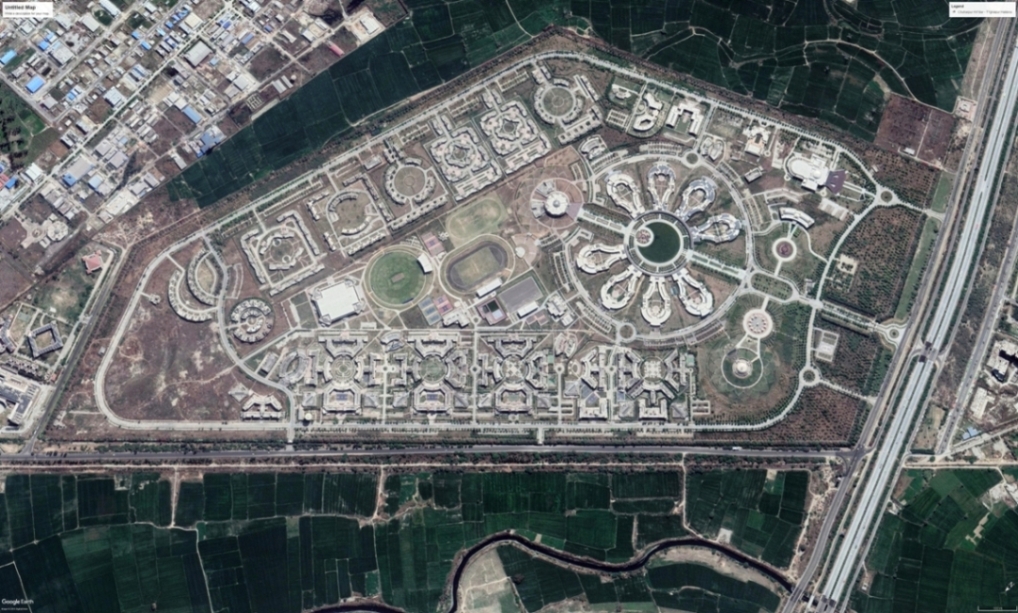 Google photo
Google photo
Among the other salient features incorporated at the planning stage are number of lakes and water bodies with complete system of recycling of water and rainwater harvesting. This helps in maintaining the water balance of the campus area. Selection of local species of flora and fauna for landscaping helps in creating abundant greenery in the campus with minimum maintenance cost. With these design features the campus has grown as a model of ecologically sensitive development and an epitome of successful green campus design.
Designed by a reputed architectural firm CP Kukreja Architects, New Delhi, the Gautam Buddha University is fully residential campus for 5000 students and 500 faculty. It has disciplines like Management, International Law, Information and Communication Technology, Environment Studies, Applied Sciences, Biotechnology, Humanities with Buddhist Studies, etc.
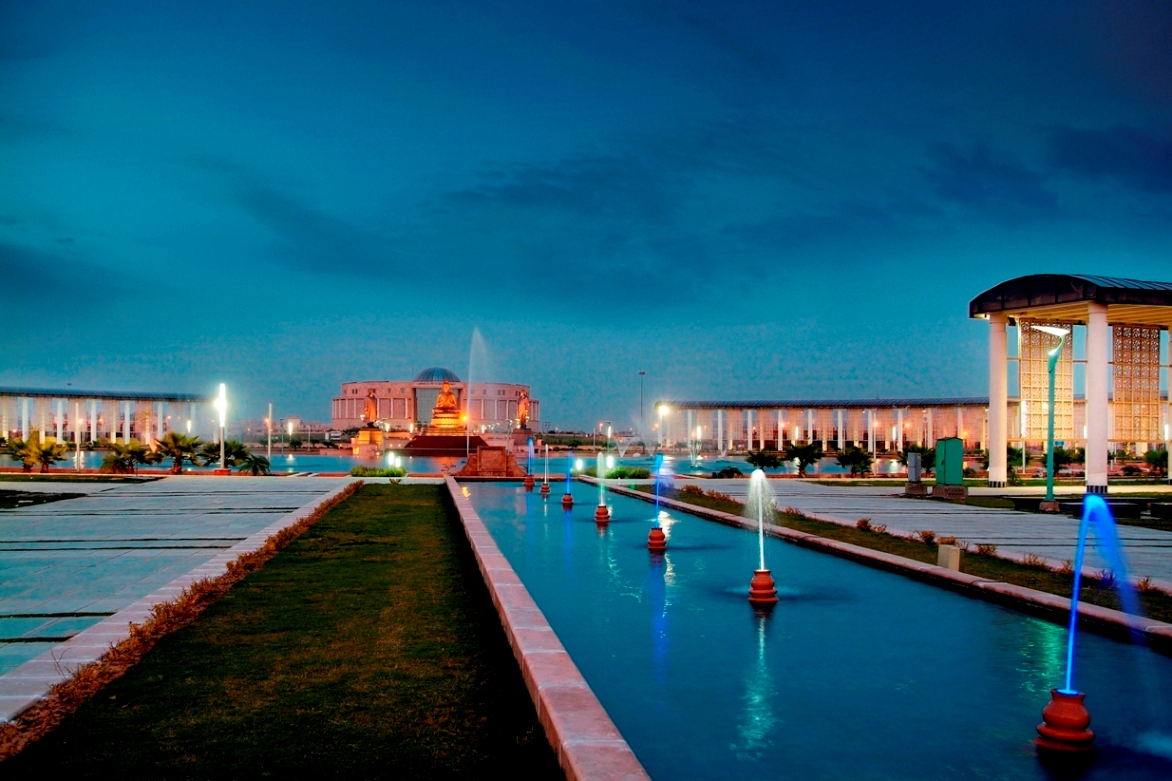
The campus is entered through a Central Promenade which focus on a giant statue of Buddha located at the centre of the entire campus. This statue is visible from each and every part of the university. At the base of this statue is a grand lake which not only functions as an ecological water system but also becomes a converging point for the students and faculty. Strung around the lake like a necklace are eight faculties all connected by a grand colonnade.
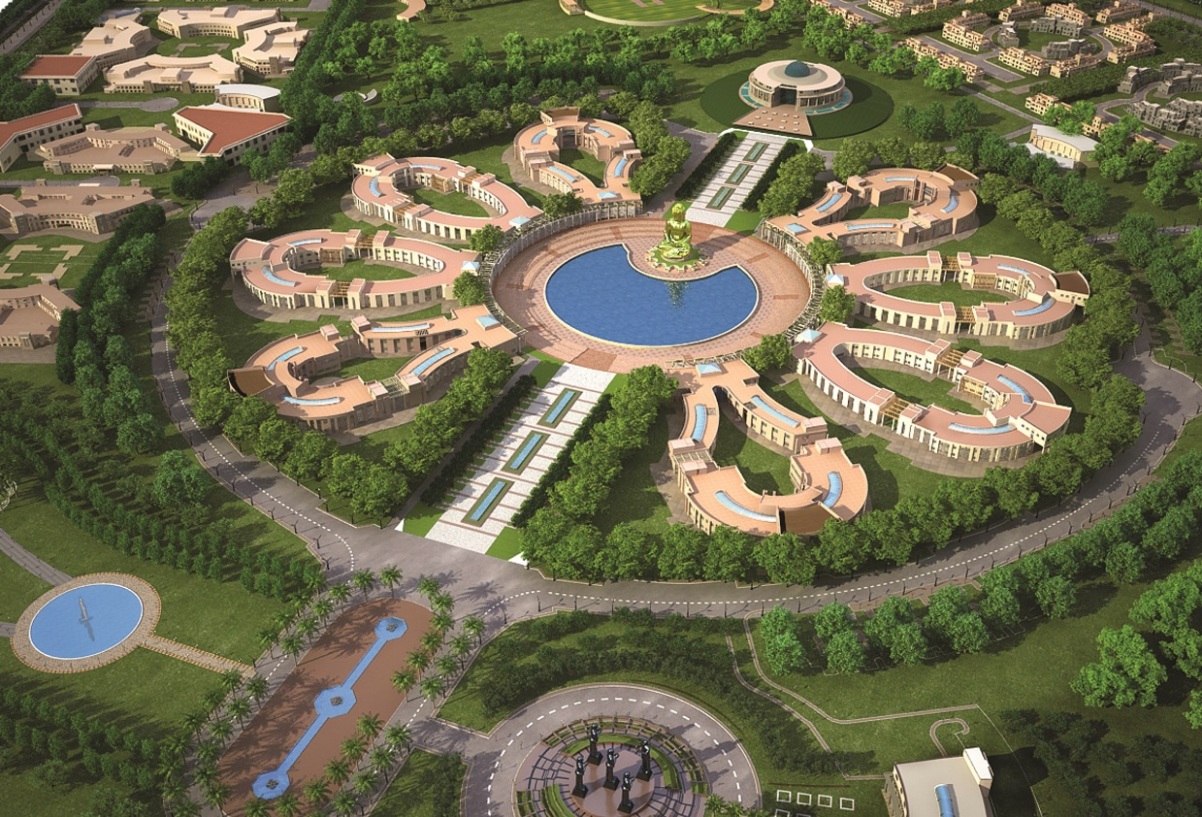
Before reaching the Academic Complex, on either side of the main entrance promenade are located the Administrative building and Meditation Centre. The meditation Centre is a grand domed structure echoing the architectural symbolism of Buddhist Stupa. The faculty and students' residences are planned as two distinct communities in the campus as low rise buildings.
A state-of-the-art Sports Complex with the potential to hold international level events is another hallmark of the campus. It is located between the students' and faculty residential zones with proximity to both. Its locations not only creates a separation and privacy for the faculty and their families from the students' housing but also acts as a central open spine in the campus.
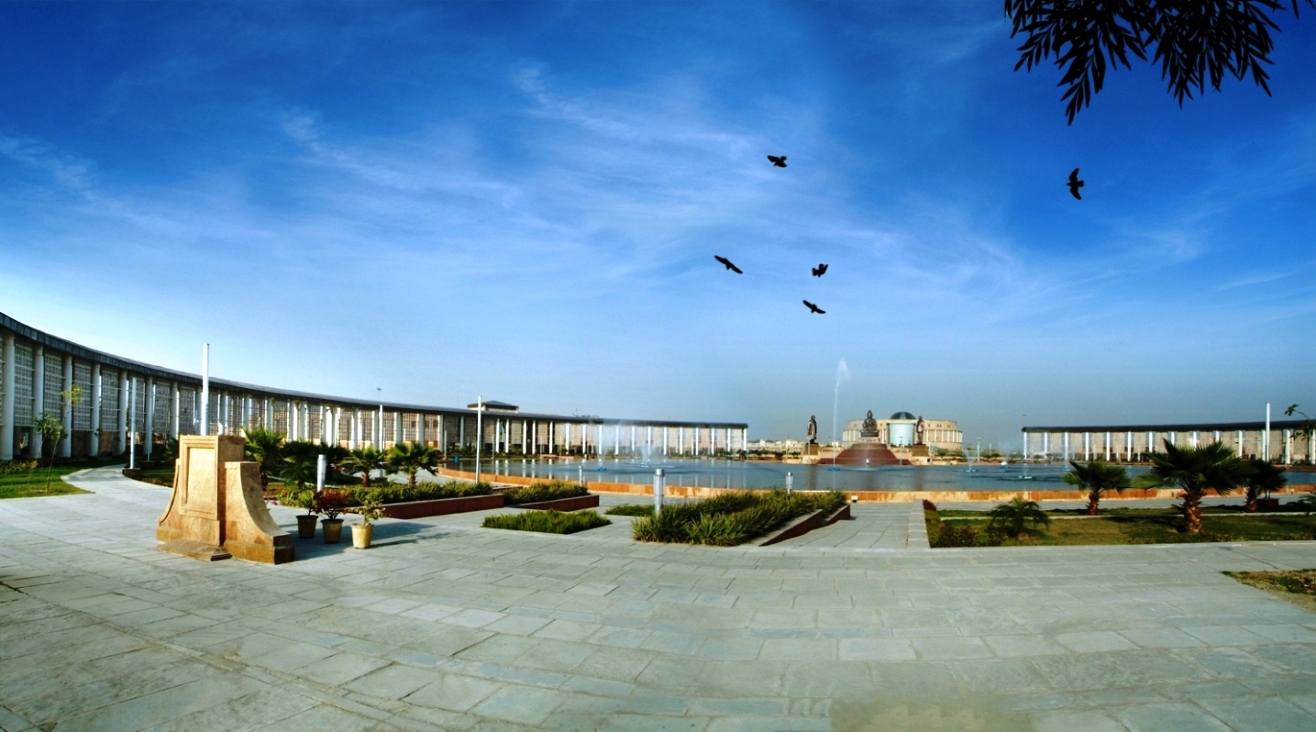
The entire circulation system is carefully planned to ensure that the complete vehicular movement is restricted to the periphery of the campus allowing for a completely pedestrian-friendly environment in the campus. Separate tracks for cycles have been provided to move safely from one place to the other.
Efforts have been made to bring in the much-desired consistency in the visual outlook of various buildings in the campus. This has been achieved by the ingenious application of some architectural elements like jaalis (latticed screens), chhajas (projecting eaves), local stone claddings, etc.
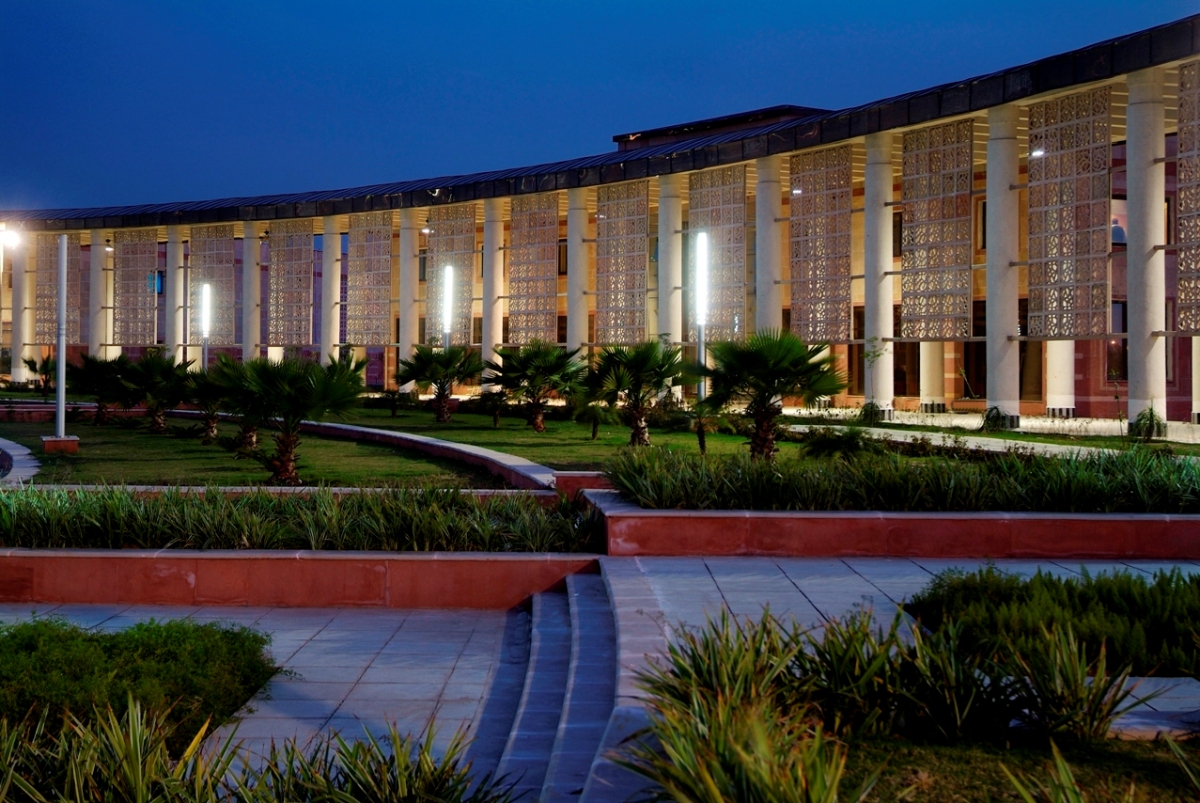
In the light of the above discourse it can be easily concluded that the design of the Gautam Buddha University is a successful integration of buildings, landscape, art, sculpture, and environment. These all complement each other and give a unique identity to the campus.
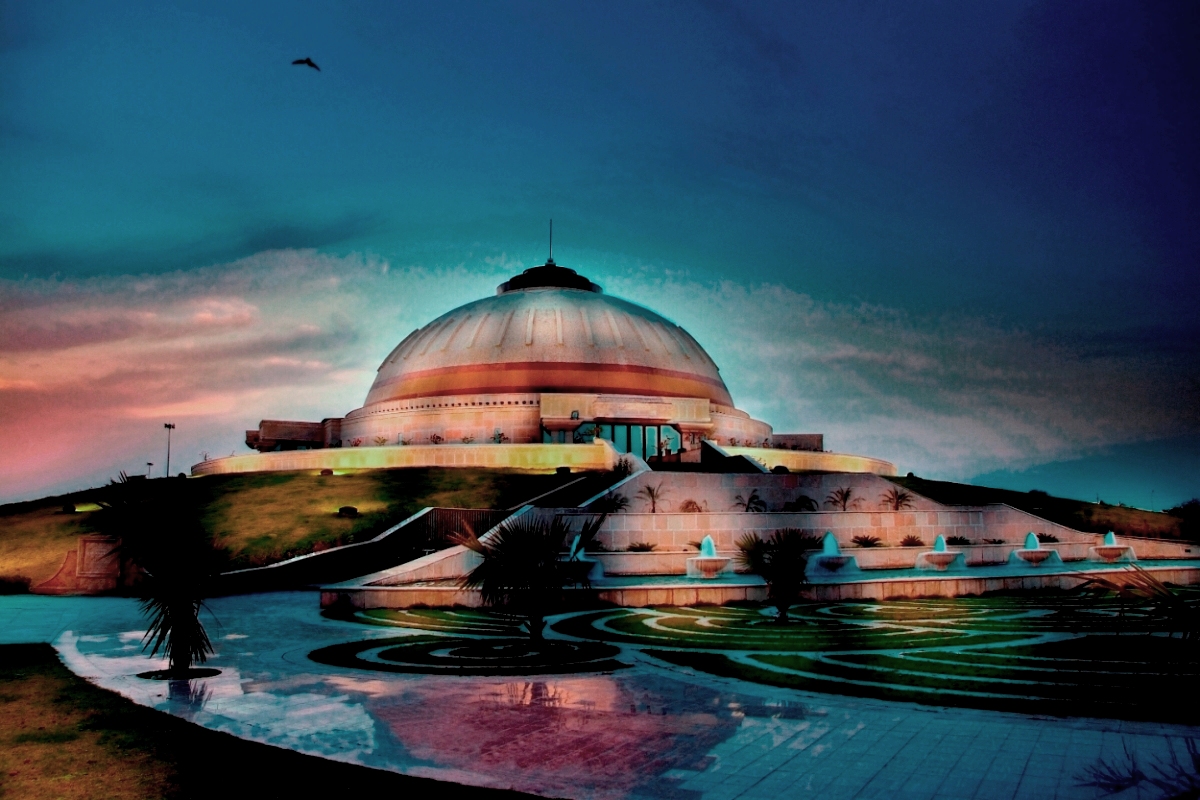
All images courtesy of CP Kukreja Architects except where mentioned.
> via CP Kukreja Architects
