Submitted by WA Contents
PES-Architects completes petal-shaped Culture and Art Centre in Fuzhou
China Architecture News - Oct 11, 2018 - 04:32 23712 views
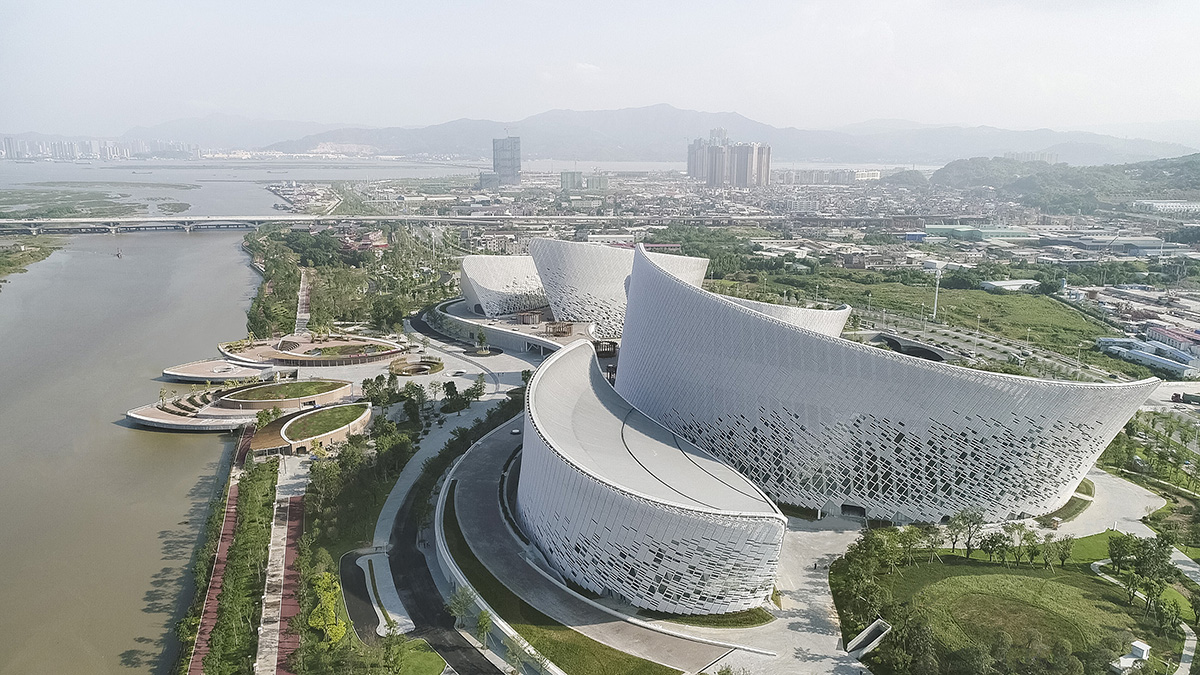
Helsinki and Shaghai-based architecture firm PES-Architects has completed a new Culture and Art Centre in Fuzhou, China, featuring curvy forms and porous exoskeleton on its facade.
Named Strait Culture and Art Centre, it the seventh project of the studio built in China. Inspired from the petals of a jasmine blossom, the city flower of Fuzhou, the project aims to strengthen the cultural image of the city and the Mawei New Town development area.
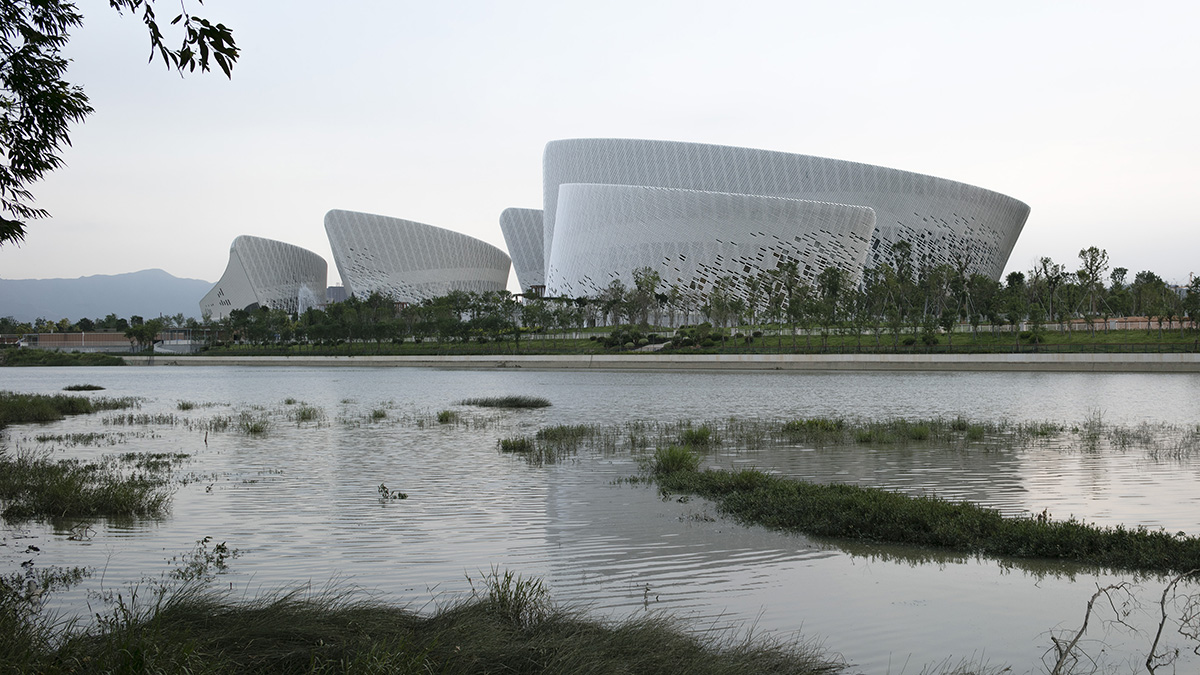
The five main buildings (Jasmine Petals), as seen from the Minjiang River
PES-Architects won an international invited competition in 2014, opened by the Fuzhou Government in 2013. "The flower is manifested in the formal language and colour of the architecture takes inspiration from the petals of a jasmine blossom, the city flower of Fuzhou," said the studio.
 The Jasmine Plaza includes three single story buildings surrounded by public plazas, riverside decks, and topped with public roof terraces
The Jasmine Plaza includes three single story buildings surrounded by public plazas, riverside decks, and topped with public roof terraces
Encompassing a total of 153,000-square-metre area, the five jasmine petals feature different venues, including opera house (1600 seats), concert hall (1000 seats), multi-functional theatre, art exhibition hall and cinema centre, which are all linked by a Cultural Concourse and a large roof terrace with public services and commercial and leisure facilities.
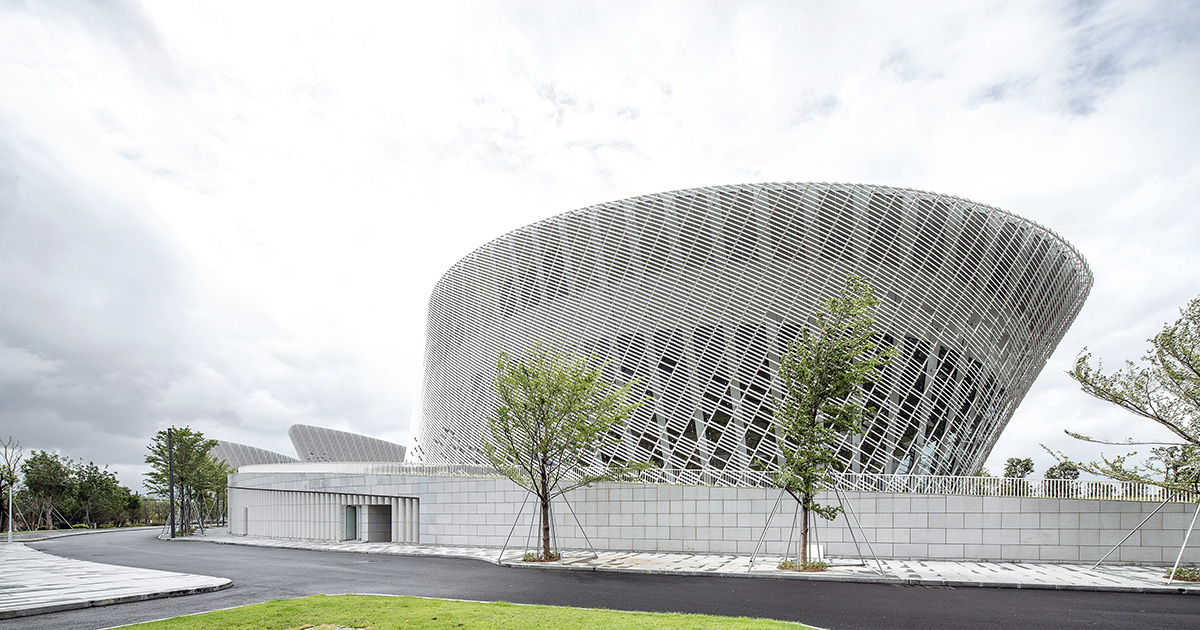
A ramp is connecting the plaza level to the main rooftop terrace, located above the main entrance “Concourse Lobby”, which is functionally connecting all five venues
The roof terrace is accessible via two ramps from the Jasmine Gardens as well as from the Central Jasmine Plaza, providing a seamless connection from the complex to the riverfront of the Minjiang River.
On the underground level, a promenade-like route along the Liangcuo flood river connects the landscape to the interiors, as well as providing a connection between the metro station and the Centre.
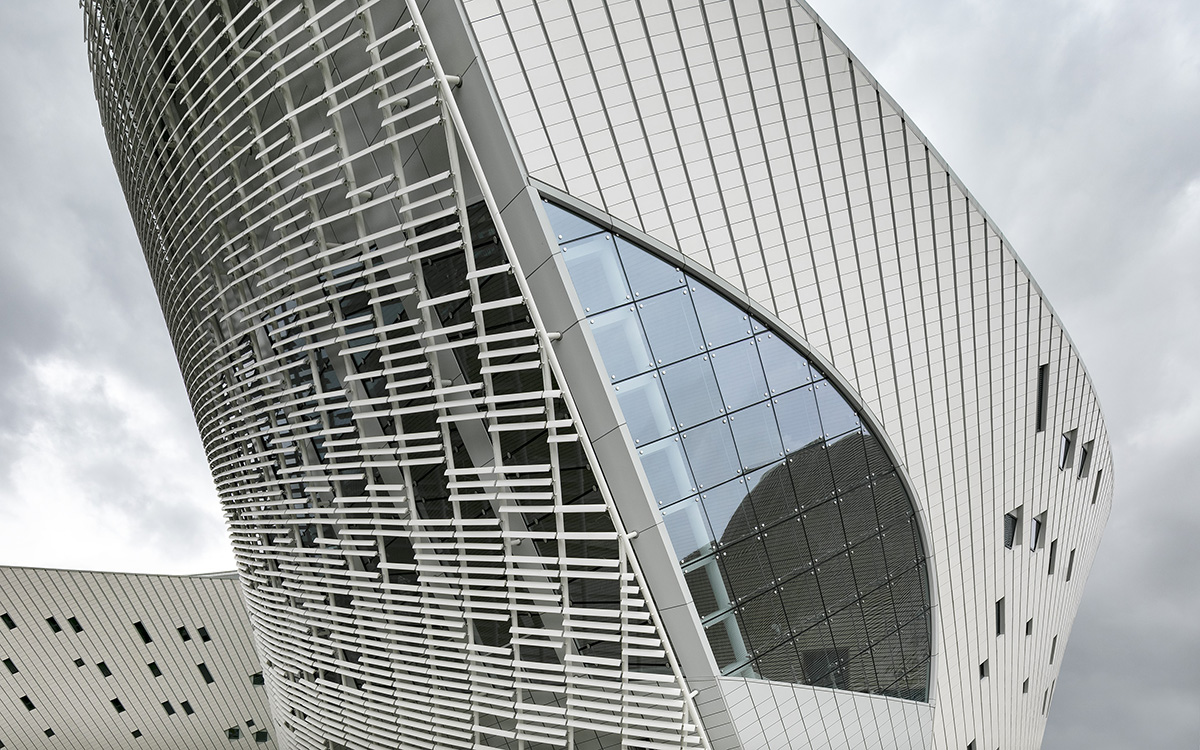
The facades are entirely clad with ceramic elements. The glazed façade of the venue foyers called the “Curved Galleries” are shaded on the exterior by white ceramic baguettes with a lens shaped profile
"Dividing the large complex into smaller units gives the Centre a more human scale and makes it easy for users to navigate both indoors and outdoors," said Pekka Salminen, Founder of PES-Architects.
"Each building has a core area — a semi-public, curved gallery that follows the curvature of the main façade — that integrates the public interior space with the landscape of the Jasmine Gardens around the building and further with the Mahangzhou island natural reserve in front of the Centre."
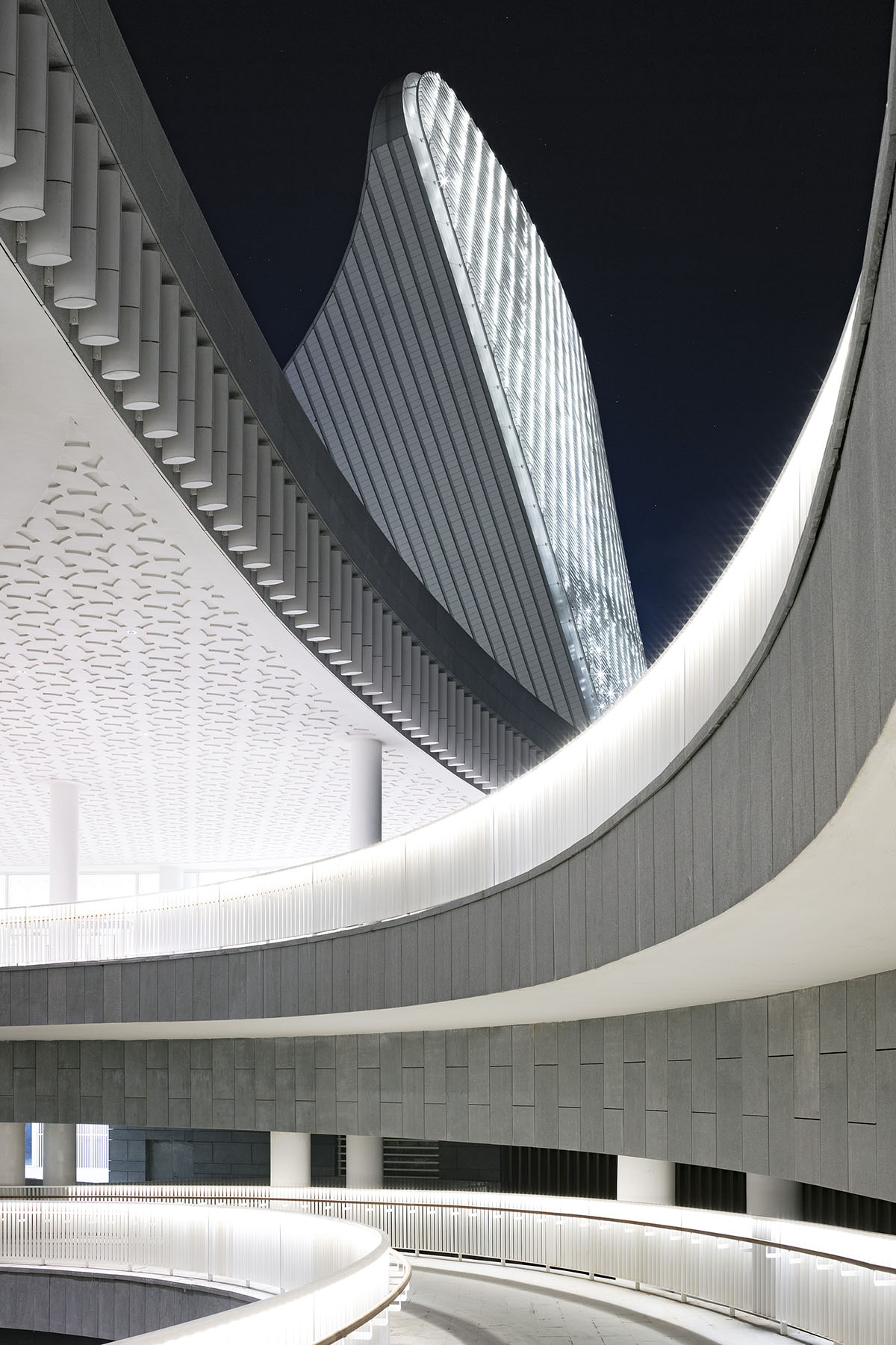
A spiral ramp is connecting the three public levels of the plaza, the low LiangCuo River level (hosting commercial functions), the Jasmine Plaza ground level, and the public roof terrace level
The architects used steel, concrete, bamboo and custom-developed ceramic throughout the project. Ceramic is used as the project’s main material due to its significance in the historical context of the maritime Silk Road trade connection between China and the rest of the world.
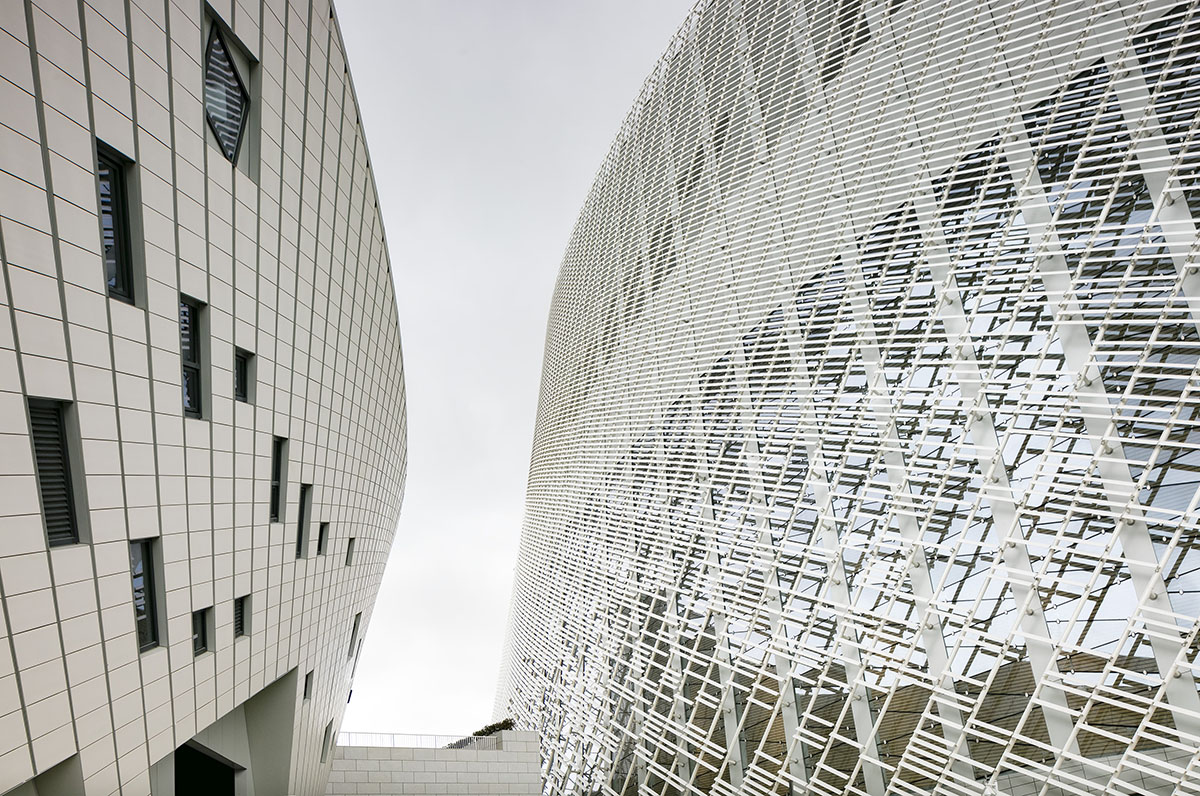
The back side of the buildings is clad with 80x40cm large ceramic plate elements
PES-Architects worked with Taiwanese ceramic artist Samuel Hsuan-yu Shih to design the artistic ceramic interior for two main auditoriums according to acoustical demands, using the legendary "China White" material and new technology. All façades are clad with white ceramic tiles and louvres, while both the opera hall and concert hall showcase this cultural material in innovative and creative ways in the acoustic wall surface.
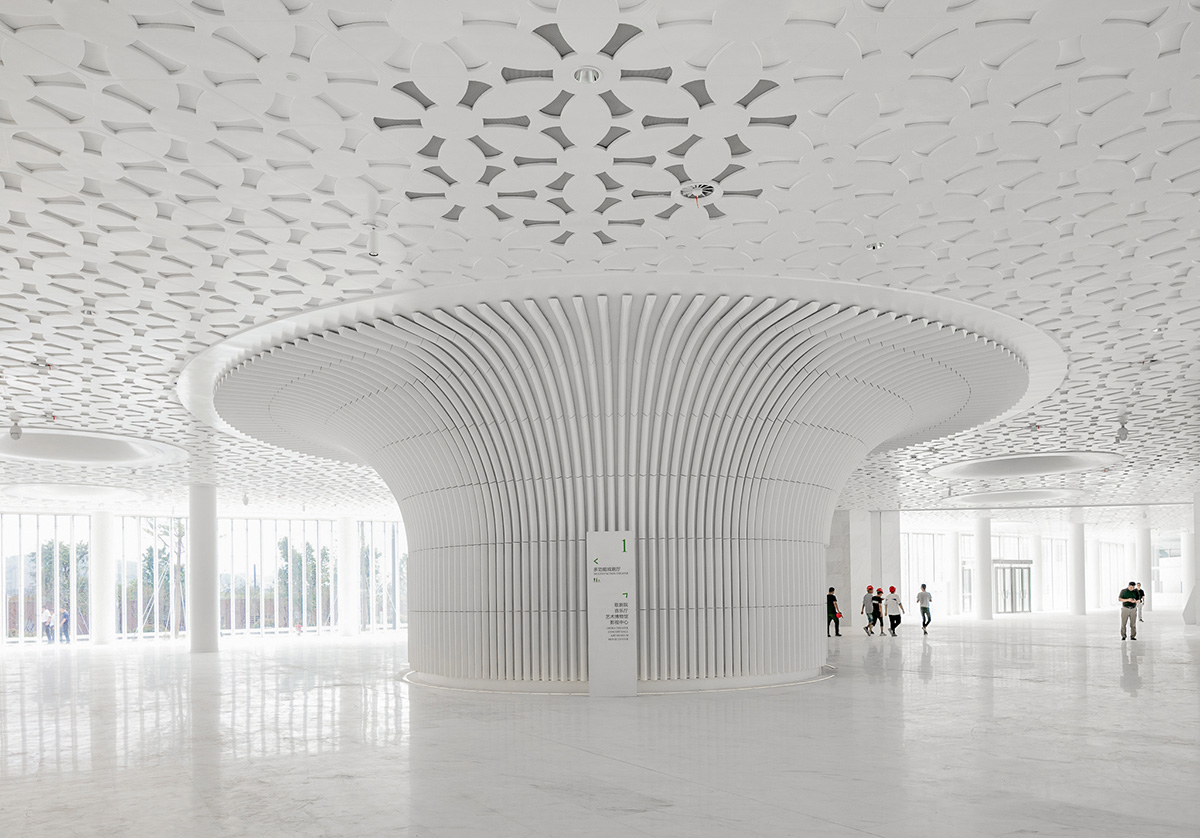
The main entrance Concourse Lobby is an open space to be used for cultural activities. The so called “Mushroom Columns” are hosting elevators and ventilation equipment. “Sky Blossoms” in the lobby ceiling are introducing daylight and create a connection between the ground level and the roof terrace above
The interior surfaces of the opera hall and concert hall are clad with topographical ceramic panels. Based on extensive studies carried out with the acousticians, two types of acoustic panels were developed: an engraved panel and a mosaic tile panel.
Both panels are adaptable to the topographical surfaces that are required to achieve high quality acoustics, as well as the visual language of the design.
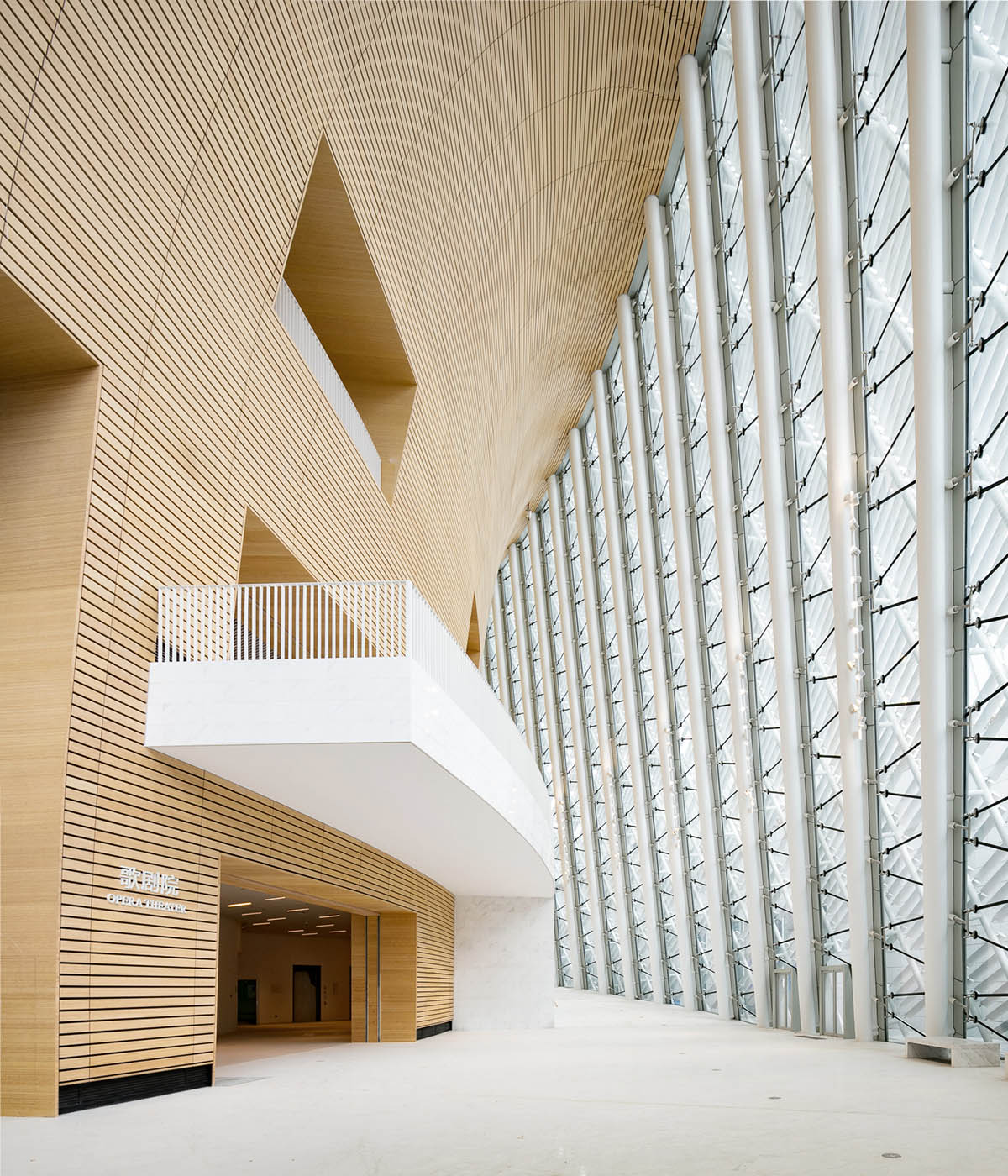
The Curved Galleries double-curved interior wall surfaces are clad with bamboo profiles. These gallery spaces can be used for public activities. From here the visitors will enter into the five venues
The Multipurpose Hall is designed for a 700 seat audience. The walls are clad with solid CNC cut bamboo blocks, shaped according to the acoustic needs. The roof is equipped with a flexible cable net ceiling to enable a flexible usage of lighting and other technical equipment.
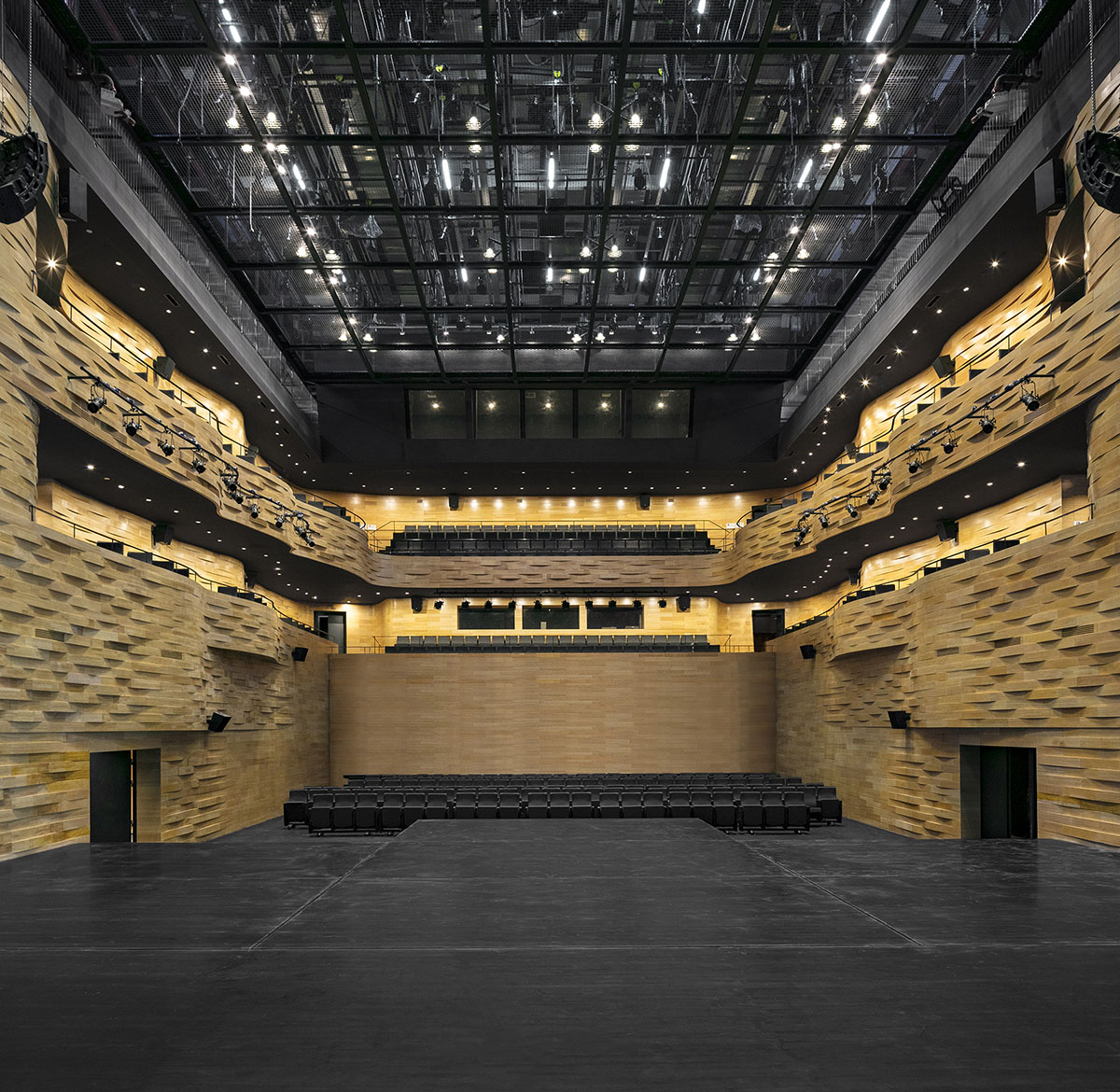
The Multipurpose Hall is designed for a 700 seat audience. The walls are clad with solid CNC cut bamboo blocks, shaped according to the acoustic needs. The roof is equipped with a flexible cable net ceiling to enable a flexible usage of lighting and other technical equipment.
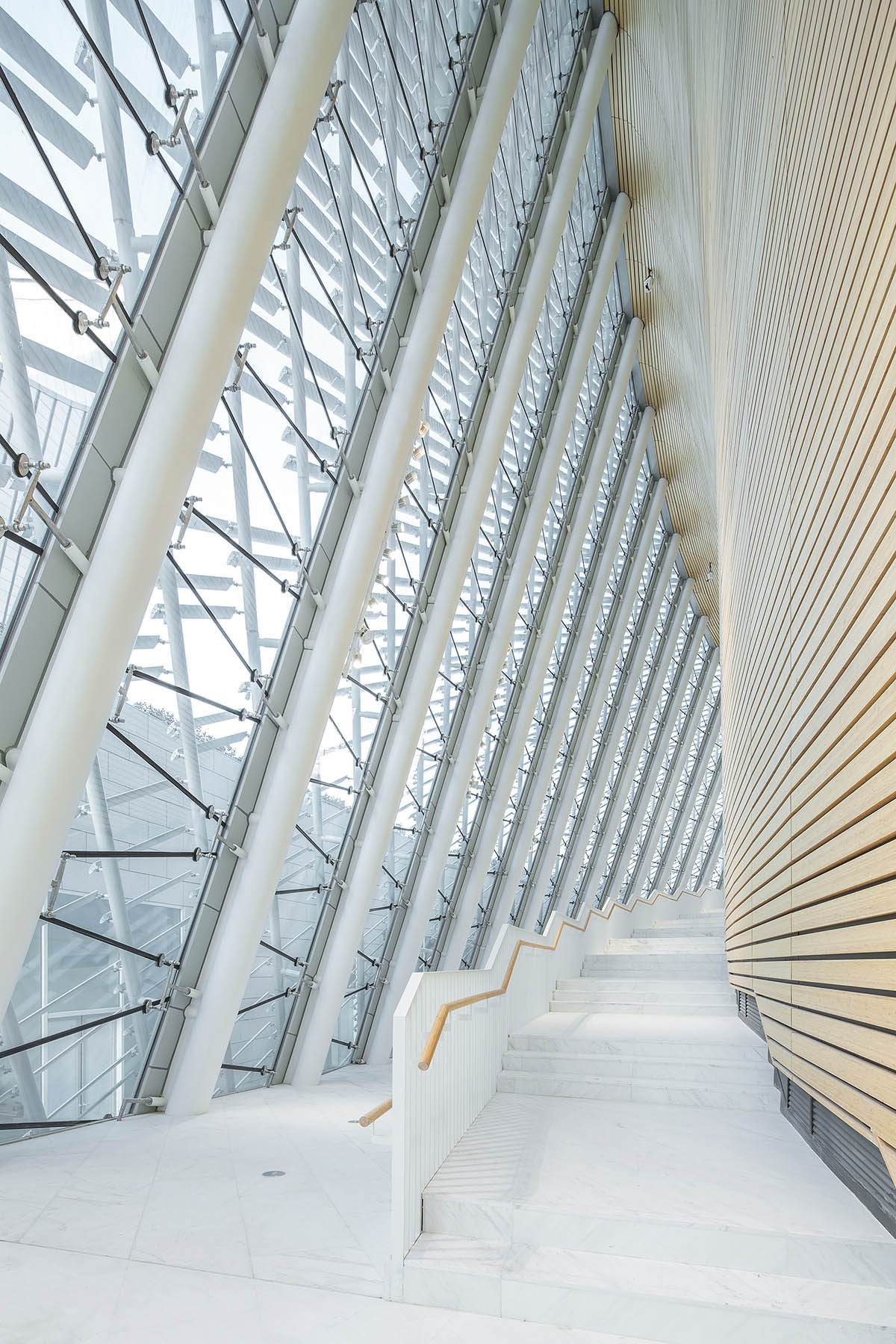
The main entrance levels to the venues can be accessed via stairs from the Curved Galleries.
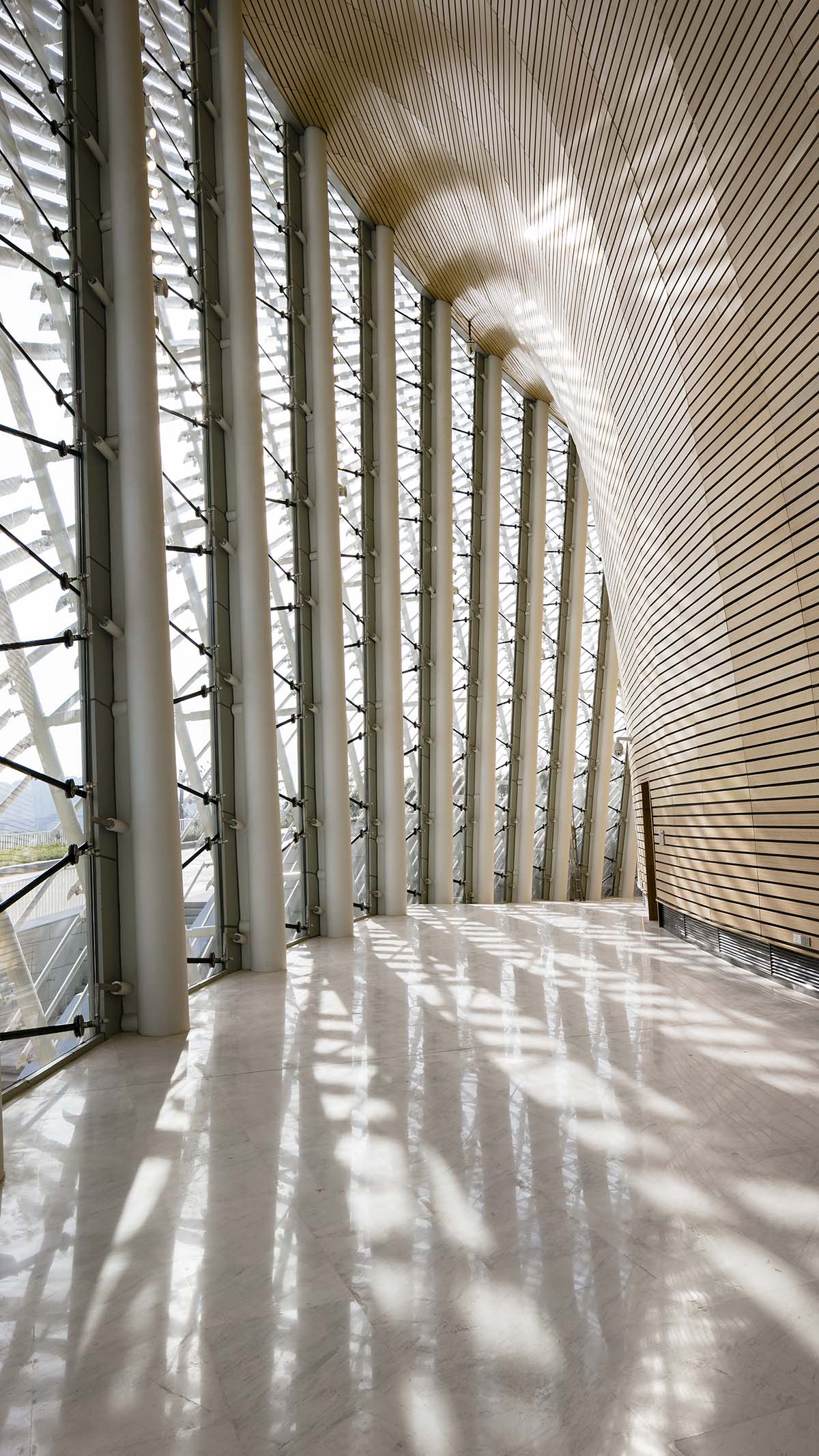
The sunlight entering the Curved Galleries is cut by the exterior ceramic louvers.
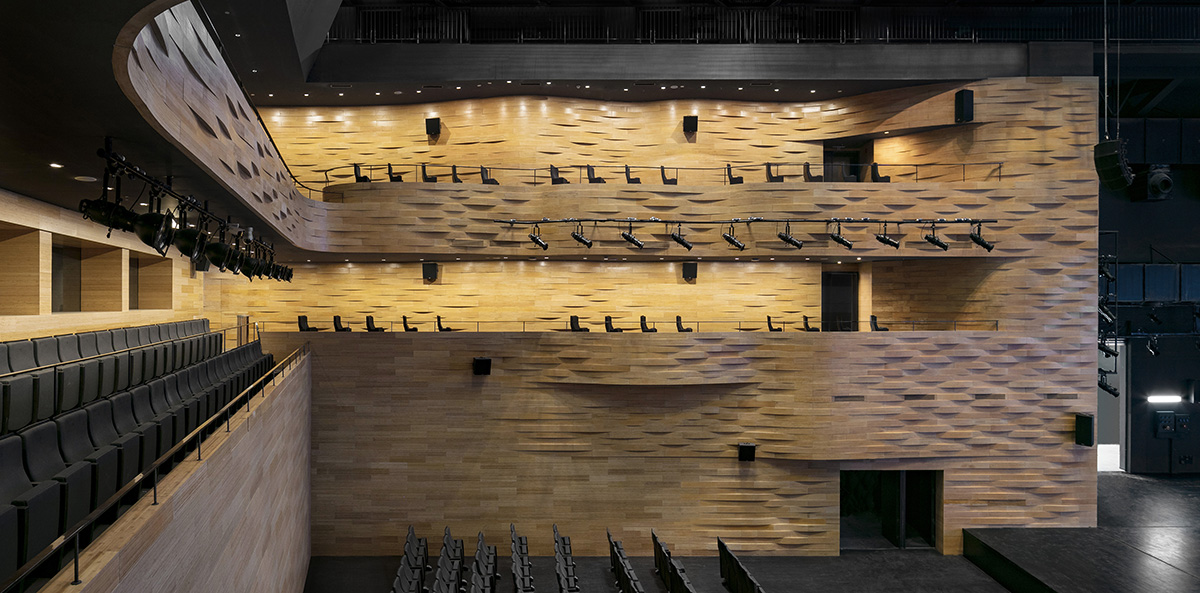
The main stalls seating area in the Multipurpose Hall is retractable to enable a standing audience and even-level functions.
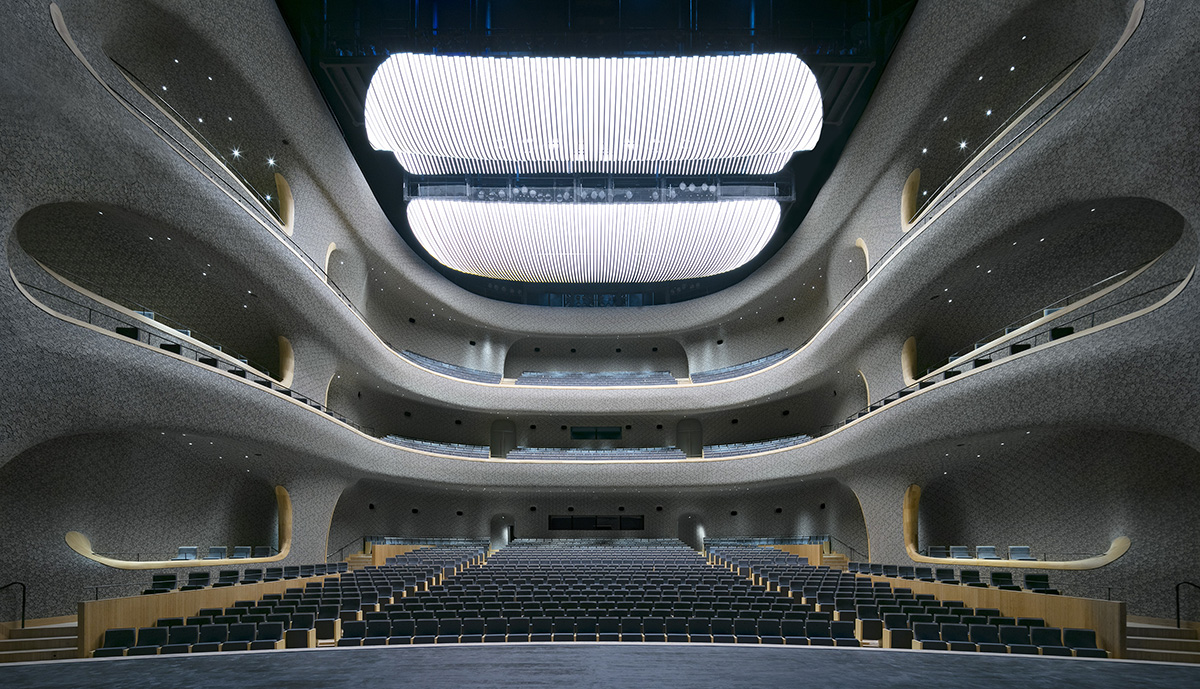
The Opera Hall is designed for a 1600 seat audience. The shape is fully generated with the help of acoustic scripting tools, and the complex 3000m2 double-curved surface is clad with about 1.5 million custom developed ceramic tiles.

The ceramic tile surfaces in the Opera Hall are combined with solid bamboo parts. The ceiling reflector is made of acrylic, back-lit by white, dimmable LED lighting.

The complex geometry of the Opera Hall is continued to the entrance corridors, creating a homogenously connected double-curved skin.
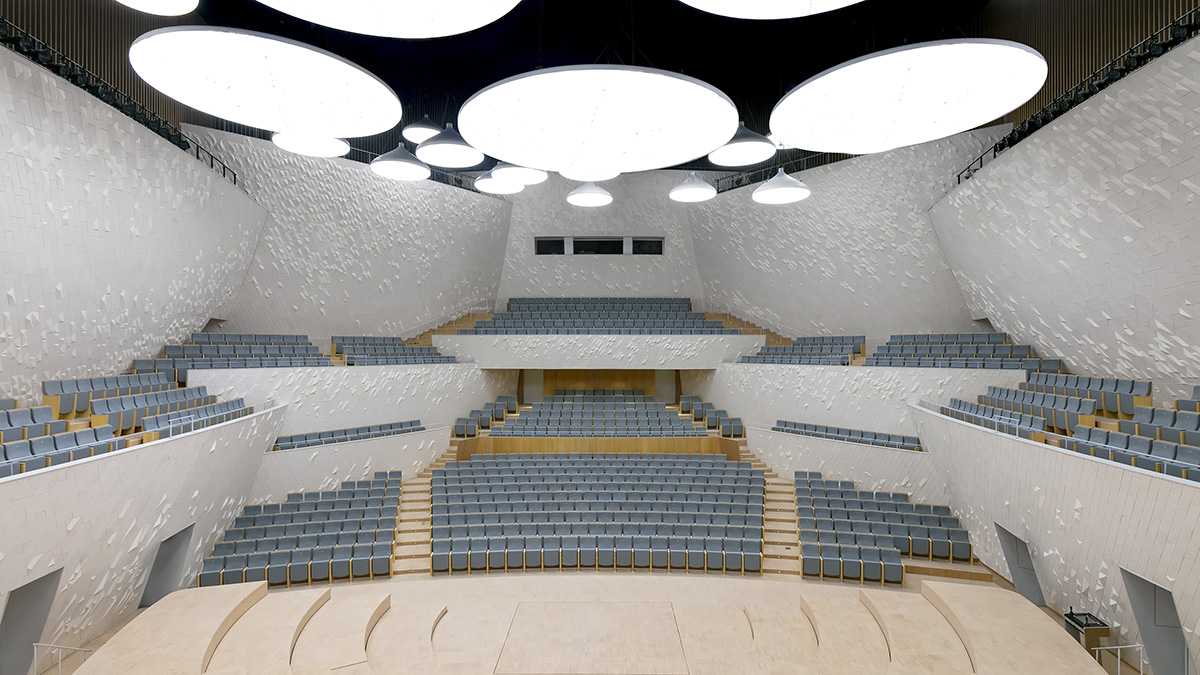
The Concert Hall is designed for a 1000 seat audience. Its walls are in the large scale composed of fractions of sphere surfaces, facing the audience seating area, and providing for the most functional acoustical shaping of the room.
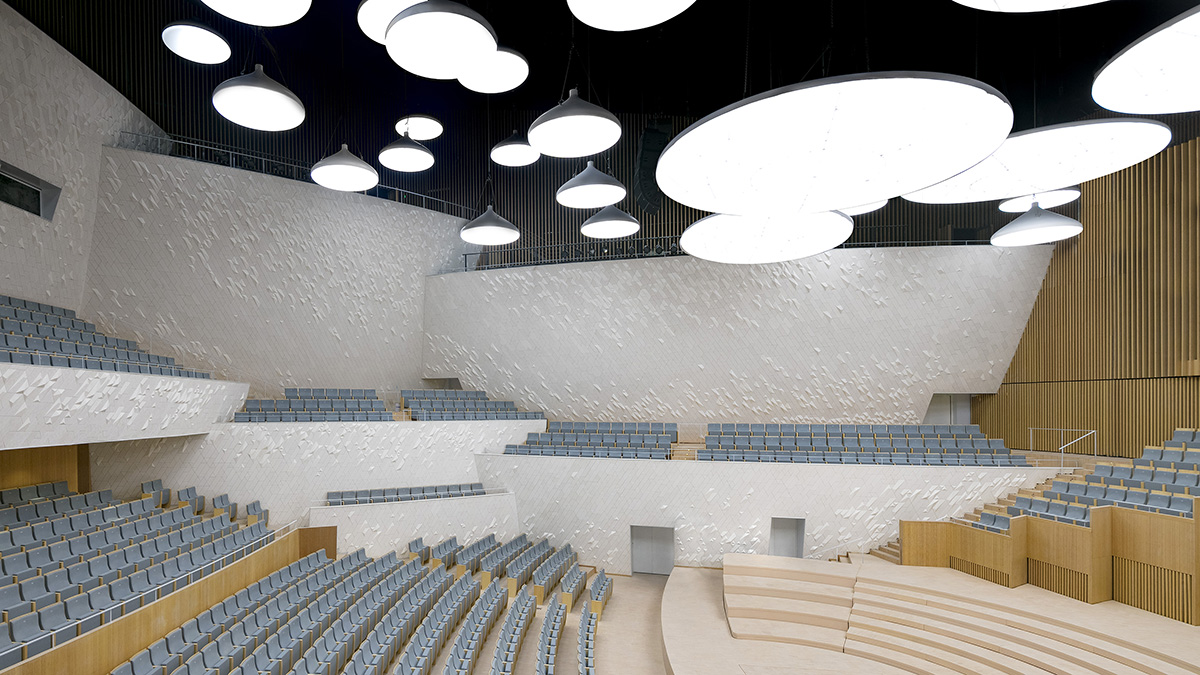
The sphere fragment walls of the Concert Hall are clad with white custom designed ceramic tiles. The ceramic tile are combined with solid bamboo material. The ceiling reflectors “Light Cloud” consist of back-lid acrylic surfaces.
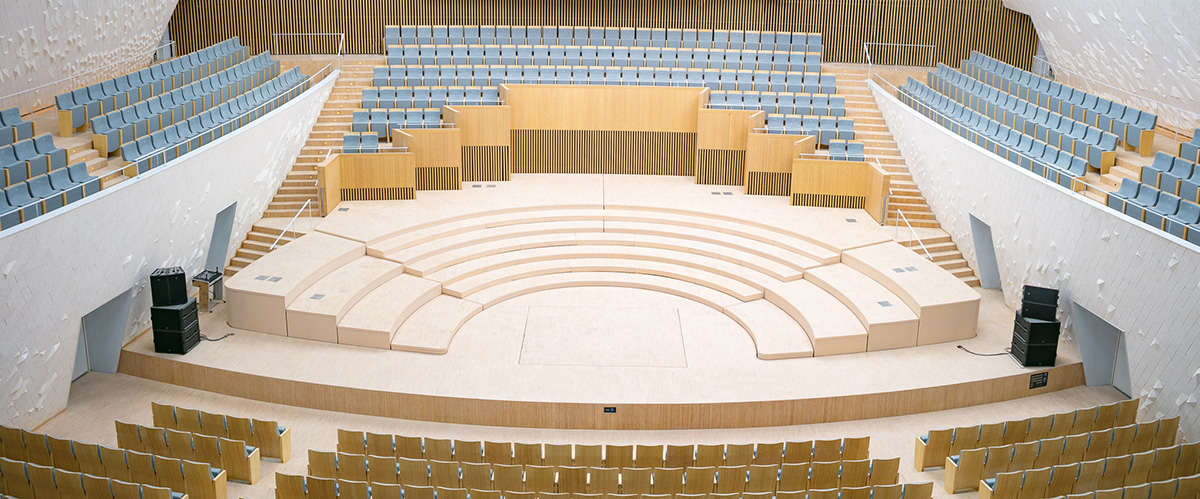
The stage floor of the Concert Hall as well as the back walls of the stage and choir balcony are made of solid bamboo material.
Project facts
Client: Fuzhou New Town Development Investment Group Co., Ltd.
Location: Mawei New Town, Fuzhou, China
Status:
Opening Ceremony October 2018
Construction began 2015
Design began 2014
Area: Gross area 153,000 sq. m.
Programme:
Opera House (1,600 seats)
Concert Hall (1,000 seats)
Multi-functional Theatre (700 seats)
Art Exhibition Hall, Cinema Centre
Height: 62 metres
Materials: Steel, concrete, bamboo and custom-developed ceramic
PES-Architects lead architects and designers:
Pekka Salminen (chief designer), Martin Lukasczyk (project architect), Samuel
Hsuan-yu Shih (ceramic artist), Lai Linli (project manager)
Main design team
Li Wei (project coordinator), Guang Xiaojing (project manager),
Yizhou Zhao, Masahide Nakane, Matti Kankkunen, Anna Blomqvist, Clara Juan,
UrosKostic, Antonio Barquinha, Martin Genet, Dou Jian
Local architect: Xu Zhongwu, CCEDGC Co. Ltd.
All images © Marc Goodwin
> via PES-Architects
