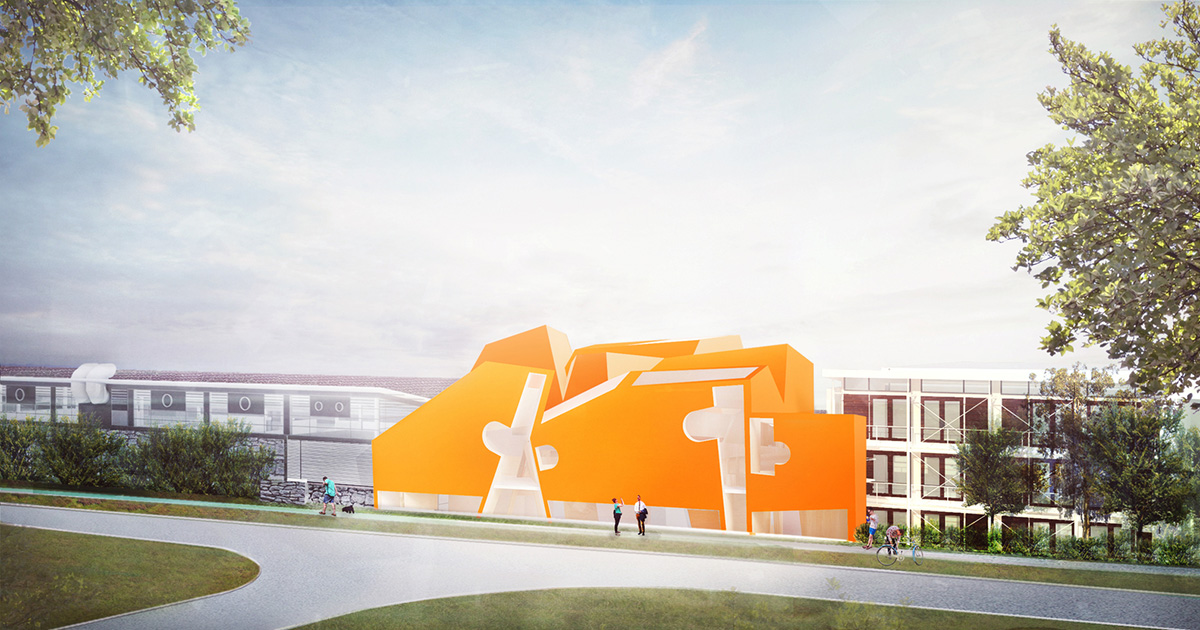Submitted by WA Contents
Construction begins on CRAB Studio's orange-colored Innovation Hub at Arts University Bournemouth
United Kingdom Architecture News - Oct 12, 2018 - 03:39 16610 views

Construction work is set to start on the new Innovation Hub designed by Sir Peter Cook's CRAB Studio at the Arts University Bournemouth in Poole, England.
The new innovation studio is designed as a small infill at the site between ‘University House’ (the administration block) and the main Workshop block to house a series of ‘focus pads’ that rise up within. These focus pads will incorporate spaces for plotters, business machines, fabricators and robotics, situated along a moving ramp on the interior perimeter of the building.

The building will include natural studio light shafts that concentrate upon each pad. A lift is shared with the Workshop and every pad will be accessible from a 1 in 15 ramp.

"As with the Drawing Studio, this small building establishes its own particular personality amongst AUB’s family of buildings. Tones of the colour orange vary systematically according to direction."
"The light shafts avoid a deliberate hierarchy of scale, side windows are tailored to focus upon key positions on the pads: thus the start up teams are subtly identified. It is a sunny, seaside building and a punctuation to the otherwise monochromatic blocks either side."

Featuring a strong identity and formal architectural language, the building acts as a "playful landmark" at the campus with its multipartite composition and color.

The building, occupying a total of 600-square-metre area, is composed of a variety of interdependent flat-faced cones made from CLT (Cross laminated timber)– structural and two-way spanning, prefabricated panels that form environmentally sustainable, structural walls, floors and roofs. These will be treated with pigmented polymer sheeting on the exterior.

The interiors of the building will be comprised of a series of irregular wooden walls that create variety, surprising spaces, different perspectives, balconies and terraces. Some colorful walls will drop to the interior space and will be harmonized with some fixtures and furnitures used inside.
Construction of the project is expected to complete in 2019.


Campus drawing

Exploded 3D diagram of functions

Exploded 3D diagram at site


Ground floor plan

First floor plan

Second floor plan

West elevation

East elevation

Section
All images courtesy of CRAB Studio
> via CRAB Studio
