Submitted by WA Contents
Two bold concrete platforms define this transparent library house by Atelier Branco Arquitetura
Brazil Architecture News - Mar 05, 2019 - 05:13 18759 views
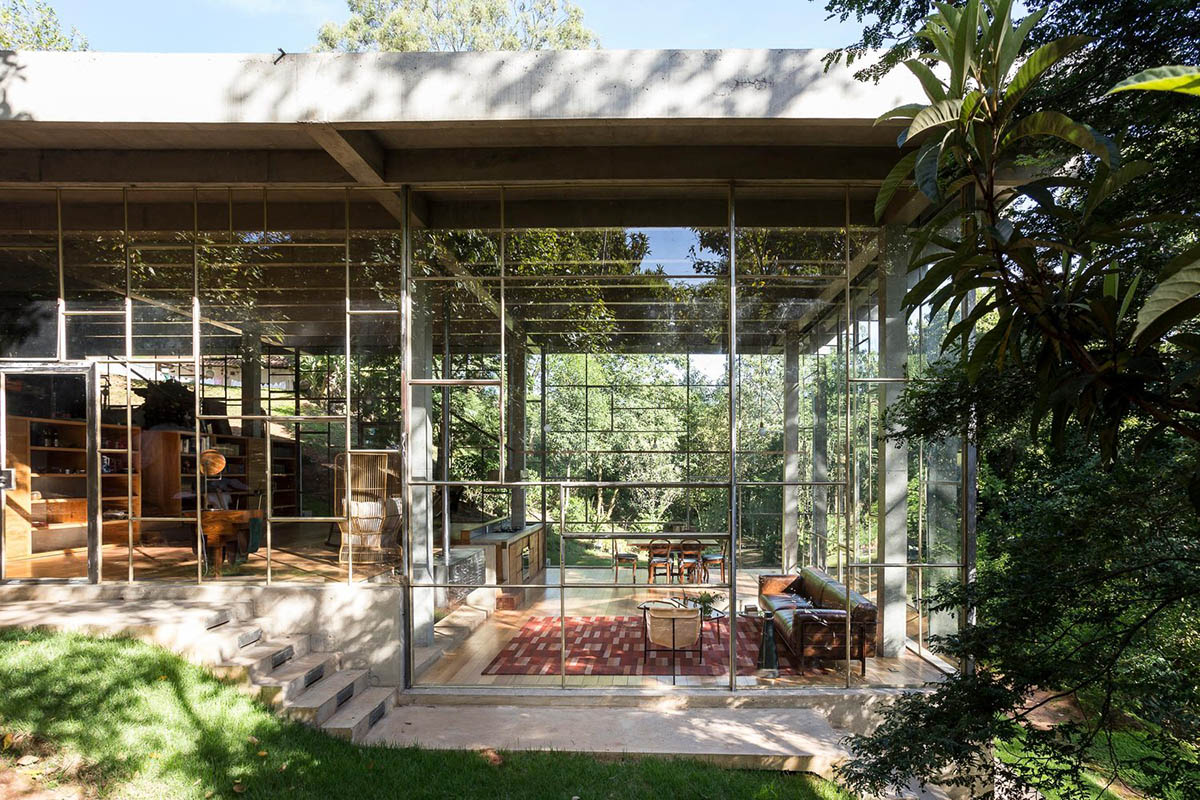
A fully transparent library house that is defined by bold concrete base and roof sits on a steep terrain within a forest in Brazil. Designed by São Paulo-based architecture office Atelier Branco Arquitetura, the house - named Casa Biblioteca - is without doubt the most idiosyncratic of the bunch, both for the eccentricity of its client and the context it was born out of.
The 200-square-metre library house was designed for a Brazilian philosopher and his bok collection. The architects wanted to create tree terraces covered with the same same roof, one space, where all domestic functions meet without division walls.

Image © Ricardo Bassetti
Located in the forest of Vinhedo in São Paulo, the privacy between the different levels is given by height of the terraces. The entire house is surrounded by floor-to-ceiling glass in order to give the maximum quality.
The house is set atop of a steep north-facing terrain within a clearing of Vinhedo’s dense ‘mata atlantica’—the atlantic forest which extends over the larger part of Brazil’s littoral region.
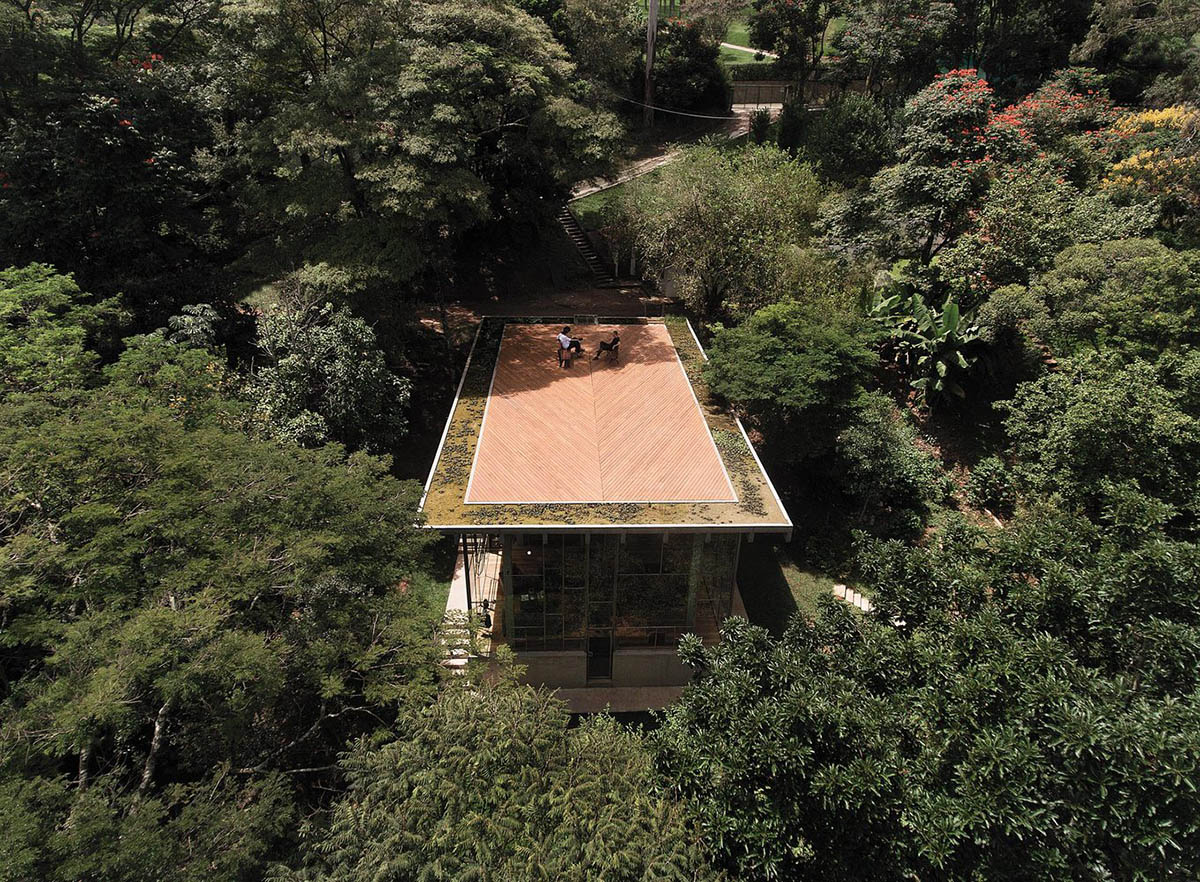
Image © Gleeson Paulino
"Due to the site’s topographical attributes, its design follows a distinctly ‘sectional’ rationale such that the spatial and functional disposition of the project is almost entirely articulated in the relation between two contour lines," said Atelier Branco Arquitetura describing their project.
"In order of relevance, the first of these two lines consists in the line of the ground, of which the sloping profile has been manipulated to form a series of spacious horizontal terraces, fit for inhabitation; the second consists in the line of the roof, which ever so slightly hovers over the terrain’s uppermost retention wall to create a sharp, horizontal datum between the domesticated topography and the sky above it."
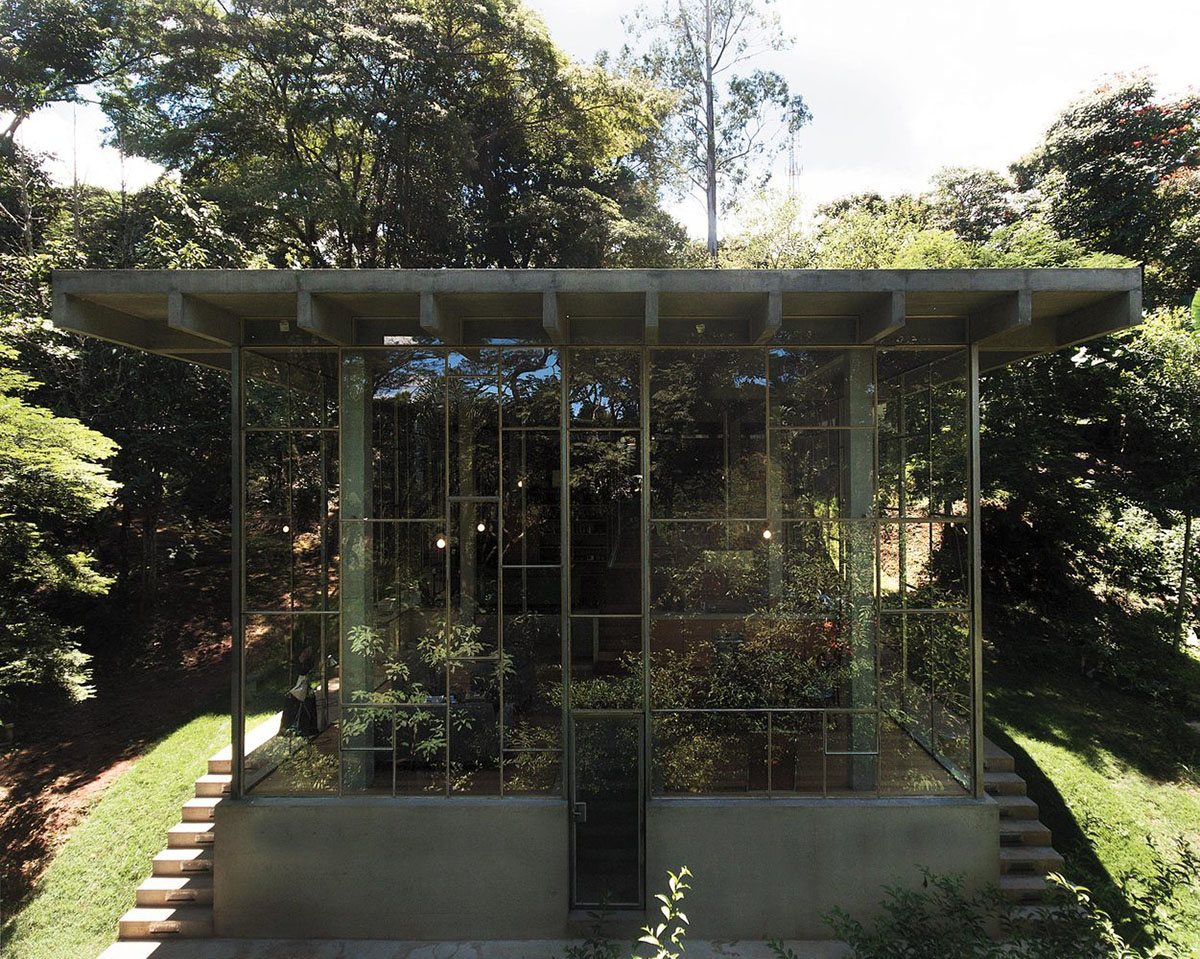
Image © Gleeson Paulino
For Casa Biblioteca, the concrete roof plays an important role in the determination of the volume of the project both in the articulation of its program as in the characterisation of its outwards (and inwards) appearance.

Image © Gleeson Paulino
The base is made of a 15-cm thin rectangular slab, supported by eight long-limbed pillars which, albeit ‘basic’ in its formal resolution, distinguishes itself for the uncanny slenderness of its constitutive parts.
When approaching the house from the main road, it is the upper face of this element that presents itself to the viewer offering access to a monumental viewing platform.

Image © Gleeson Paulino
"20 by 10 meters, immersed within the foliage of the surrounding tree canopies. In place of a parapet, the deck is circled by a meter wide water bed which, in turn, defines a rectangular central island from which to contemplate the view," added the architects.
"This latter is lined with finely cut Garapeira wood boards which meet diagonally against the deck’s symmetry line and point towards the horizon."
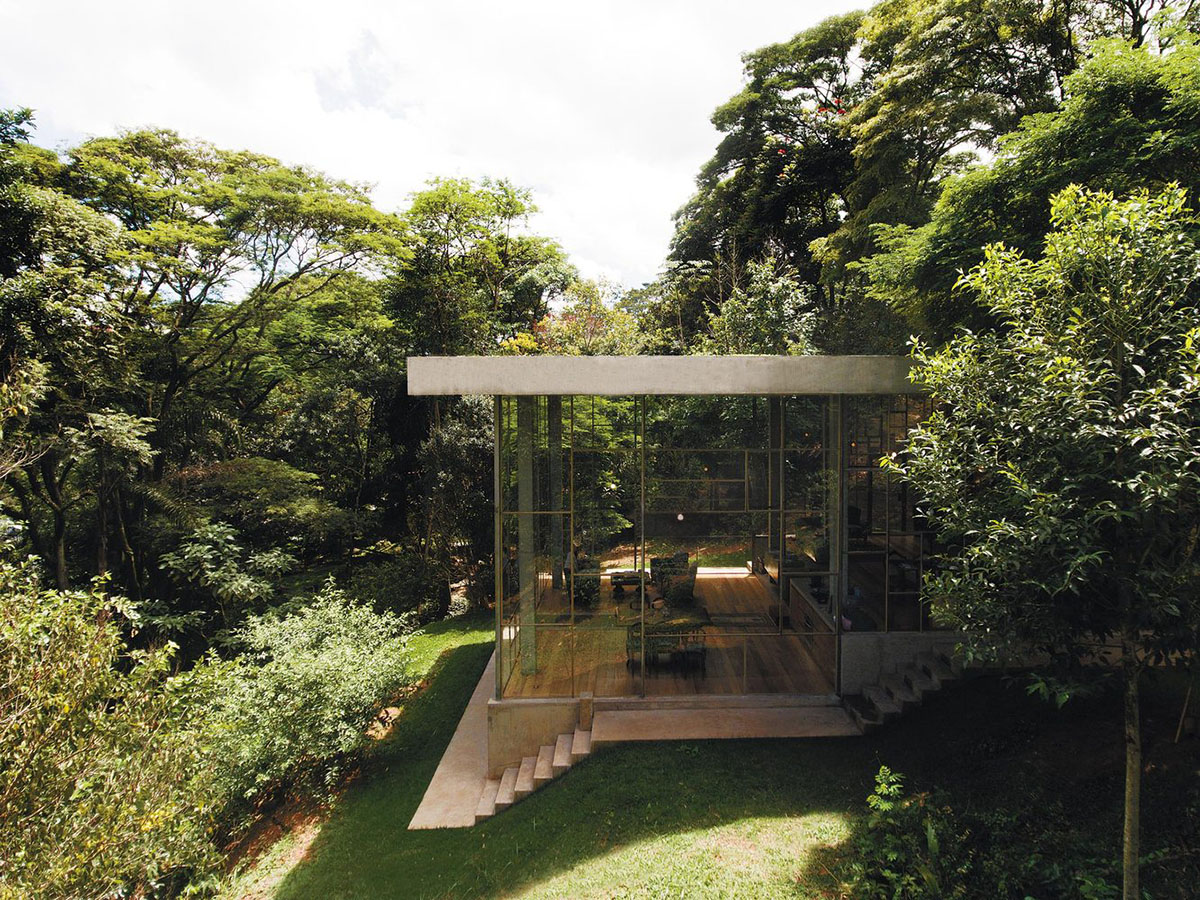
Image © Gleeson Paulino
When you examined the house, the house is divided into 3 different levels inside. Each level functions for a different living space. The architects place the core services and storage facilities, required by the client, which either carve into the project’s retention walls.
The two bathrooms along first terrace wherein all elements are entirely realised in in-situ cast concrete and which, differently from all other areas of the home, are toplit and thus bare no visual connection whatsoever to the exterior—or fitted accurately against them—as with the kitchen elements, bookcases and wardrobes. As such, the space remains untethered from elements foreign to its ‘disegno’.
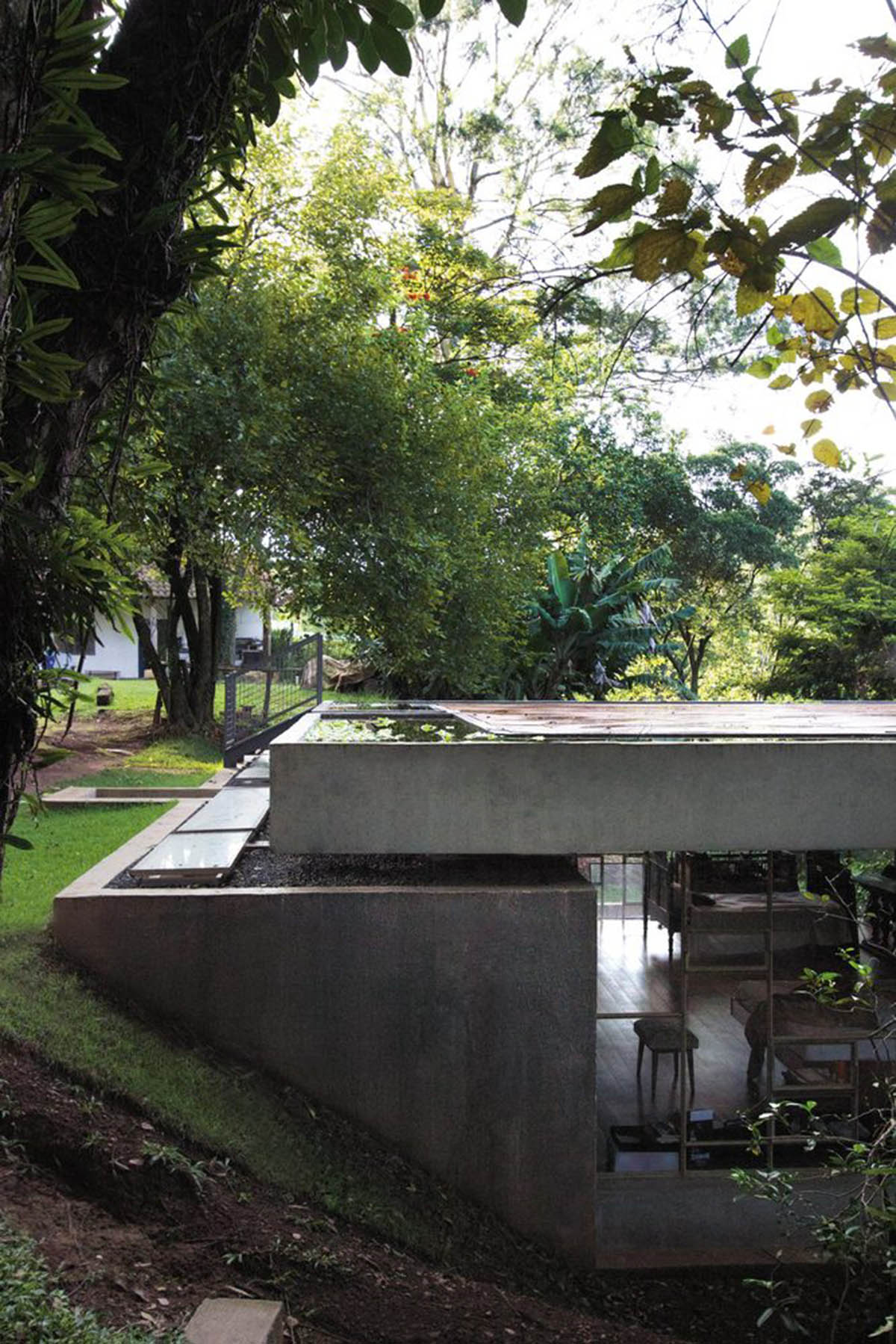
Image © Jaqueline Lessa
"The neatness of the architectural layout, is even further corroborated in the positioning of the stairs. These, rather theatrically transverse the space along its central axis to loop symmetrically around the perimeter of the house under a concrete-paved, covered pathway," explained the architects.
"But perhaps, the most significant aspect in giving the project it's somewhat rudimentary grandeur is the selection and treatment of the materials deployed."
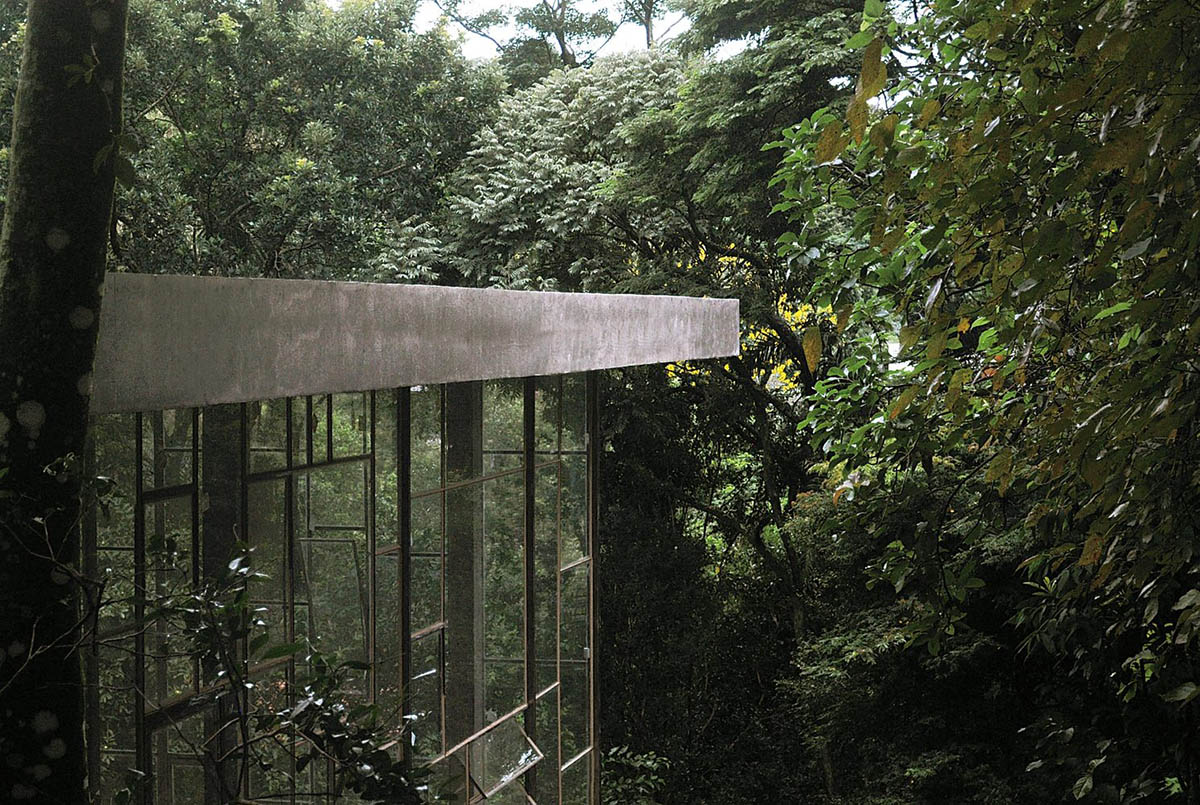
Image © Jaqueline Lessa
The bare structure is entirely made out of reinforced concrete and was cast under the direction of the architects within a single working day; the floors, as with the upper terrace, are lined with long and fine Garapeira wood boards placed perpendicular to the project’s longitudinal axis; and the whole is almost entirely wrapped within a single glazed facade of which the iron profiling and design motifs follow the iconic ‘paulistana’ tradition of the nineteen fifties.
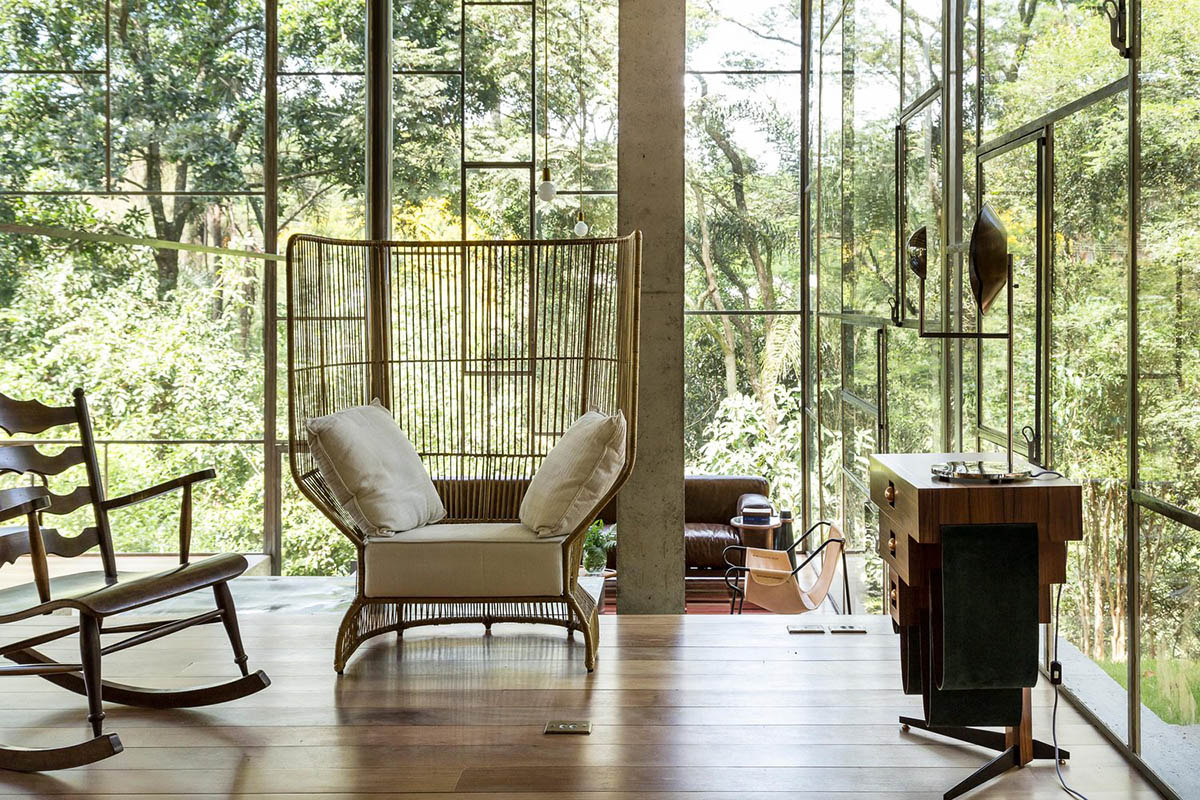
Image © Ricardo Bassetti
The Casa Biblioteca consolidates its place amidst a rich tradition of glass houses and pavilions which since the dawn of twentieth century have almost persistently affirmed themselves as privileged sites of architectural experimentation.
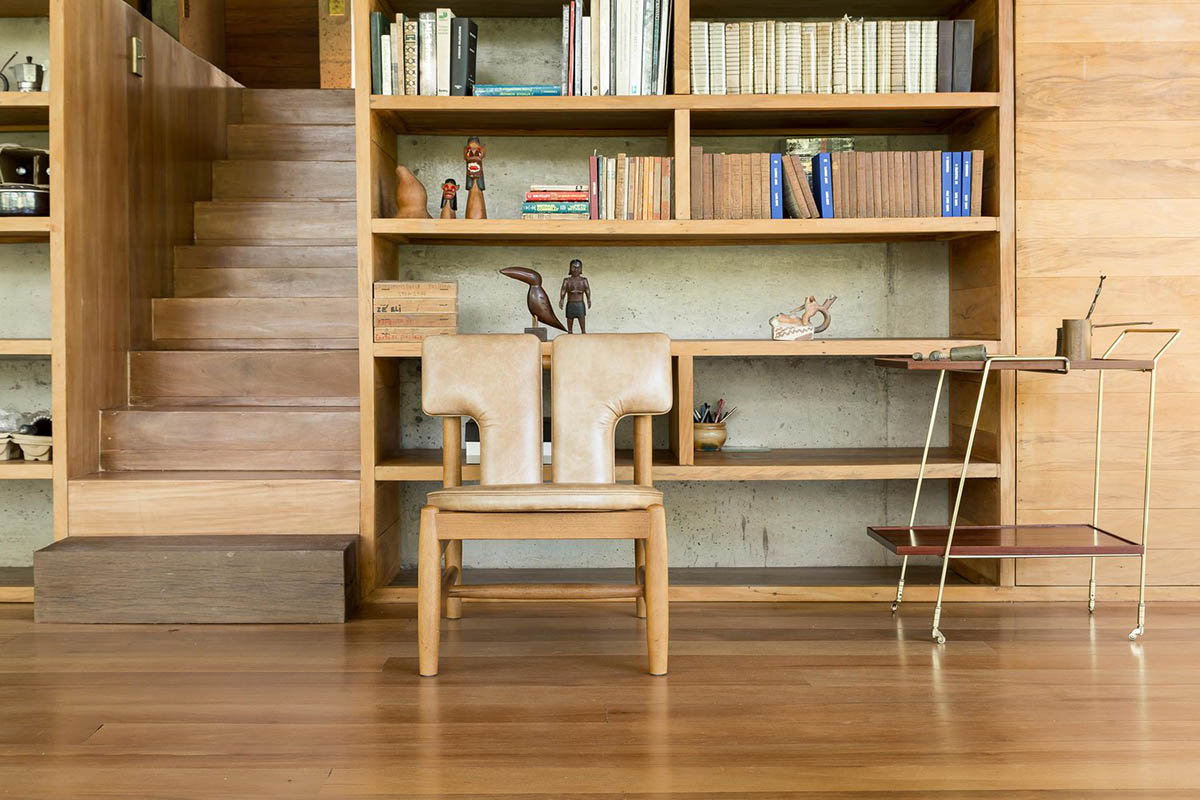
Image © Ricardo Bassetti
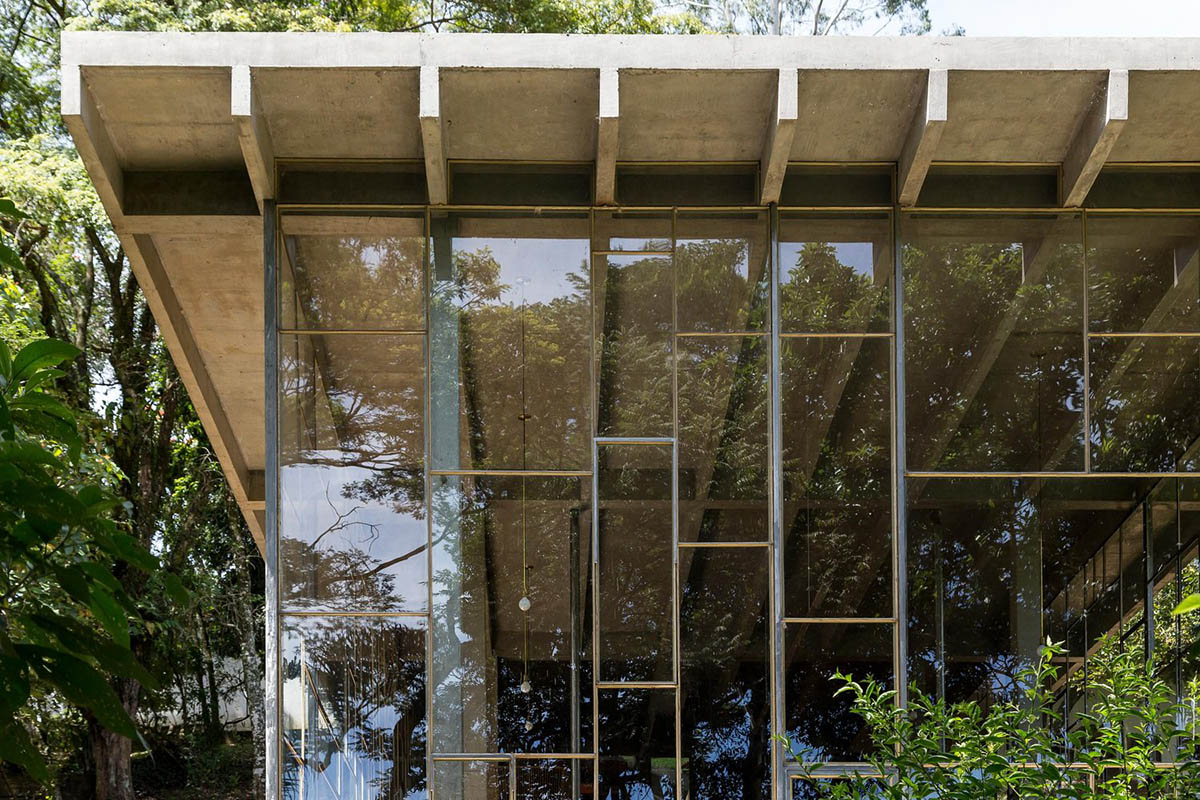
Image © Ricardo Bassetti
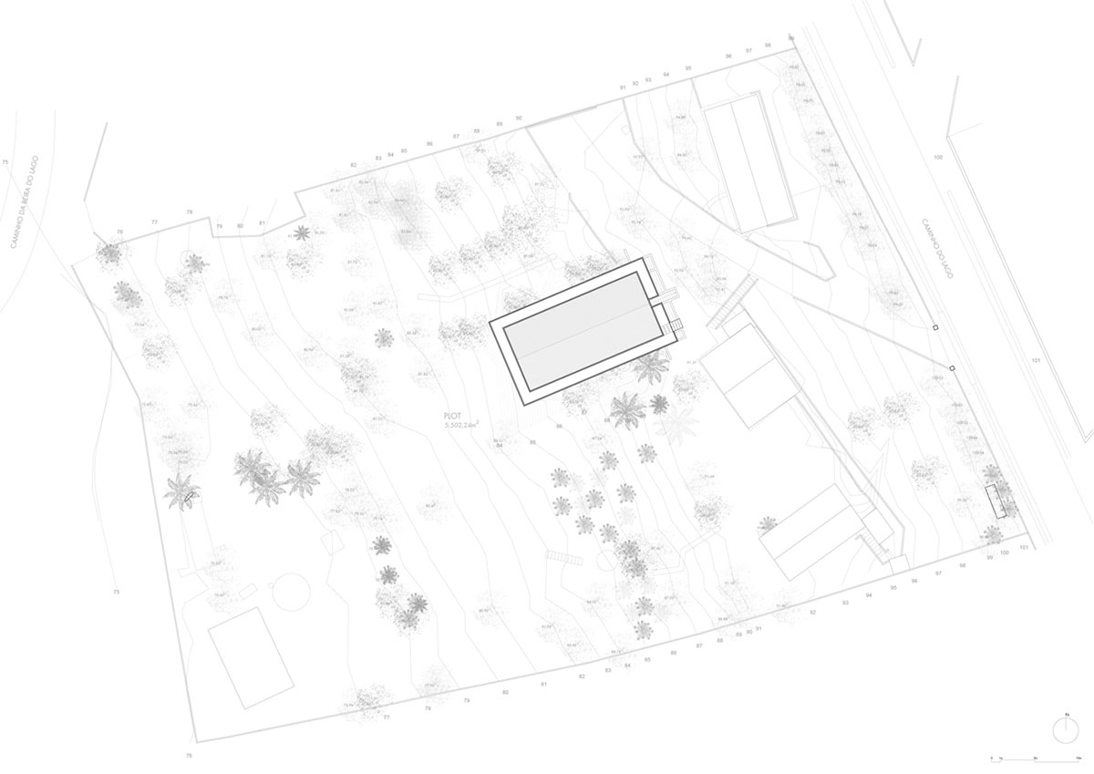
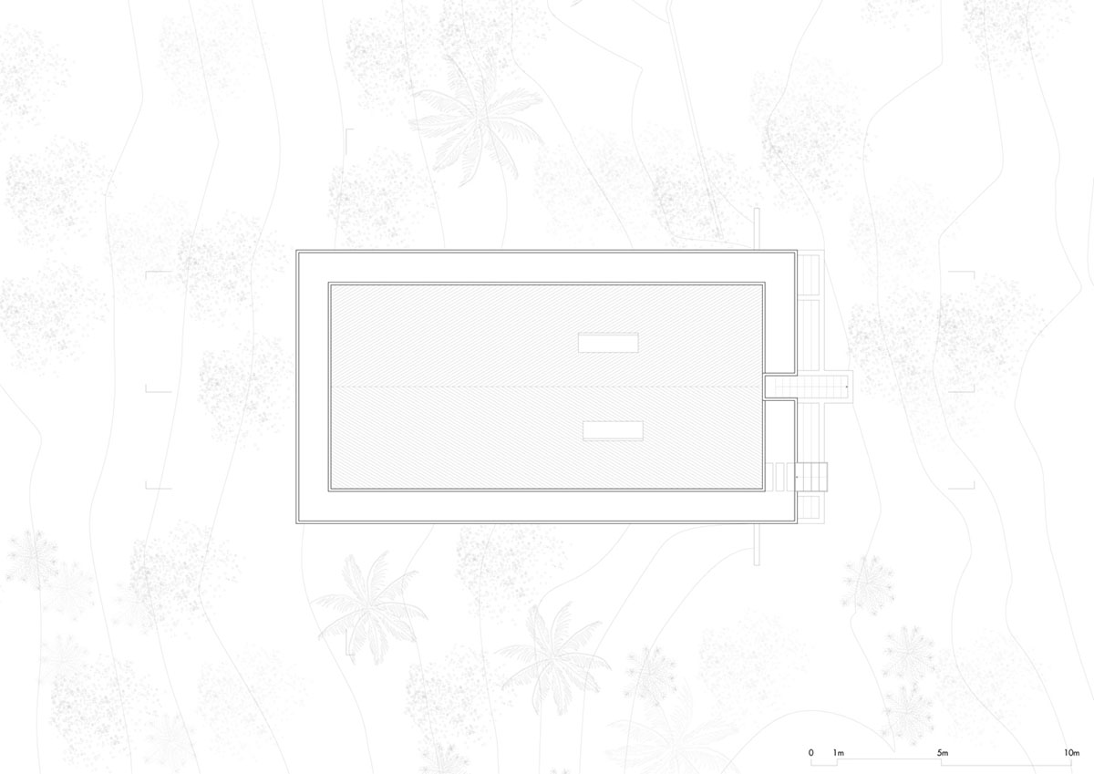
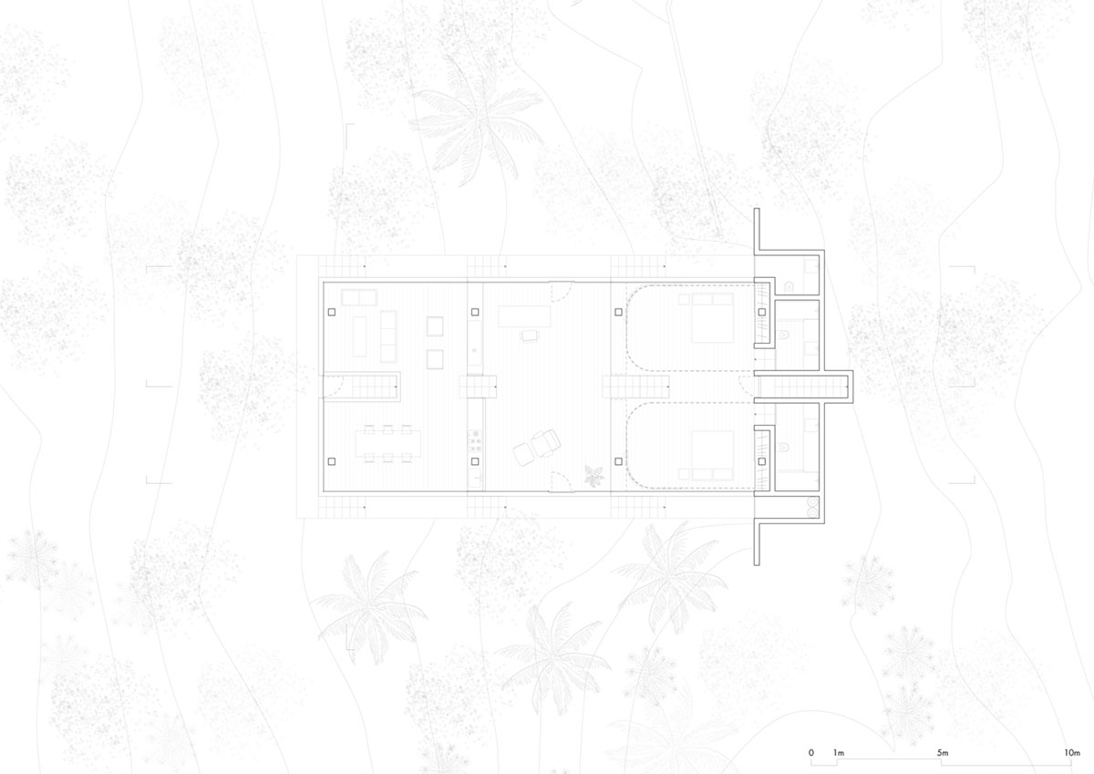
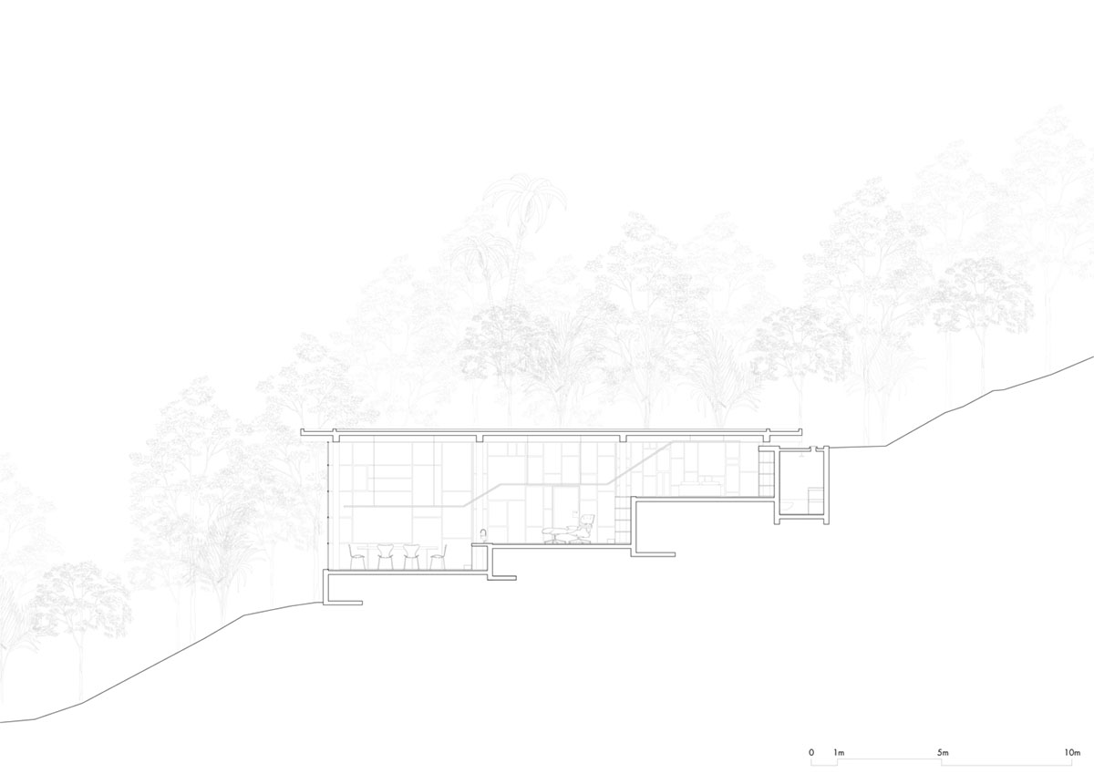
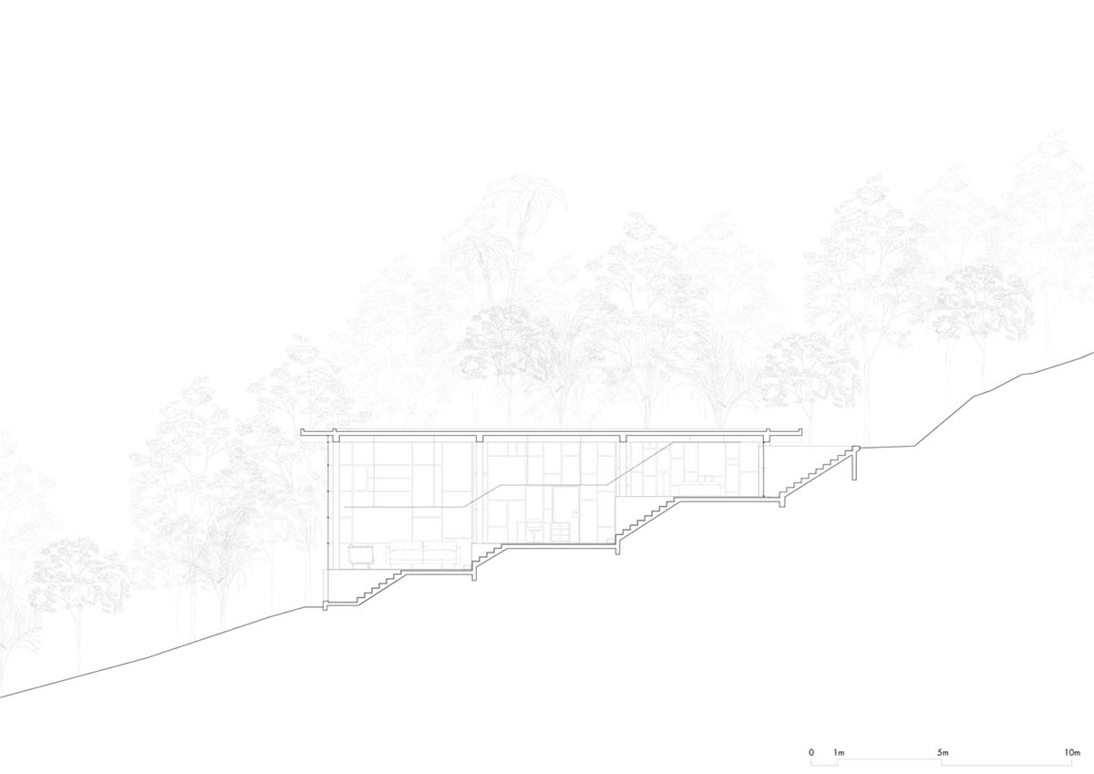
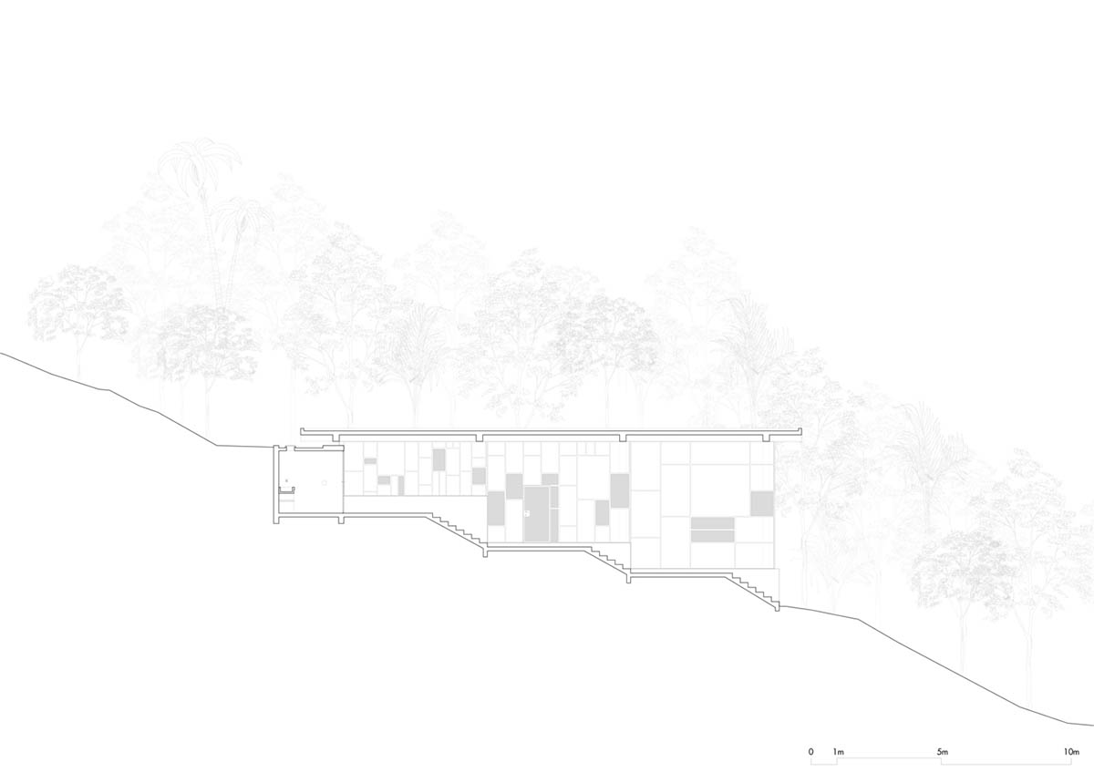
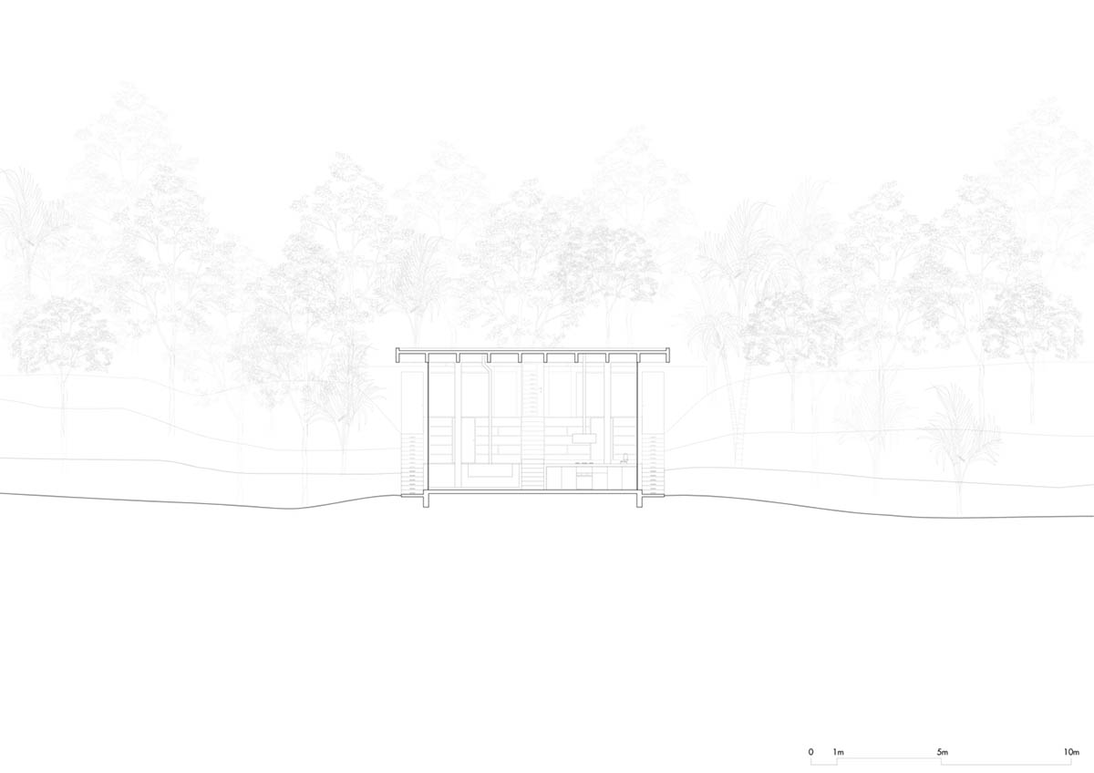
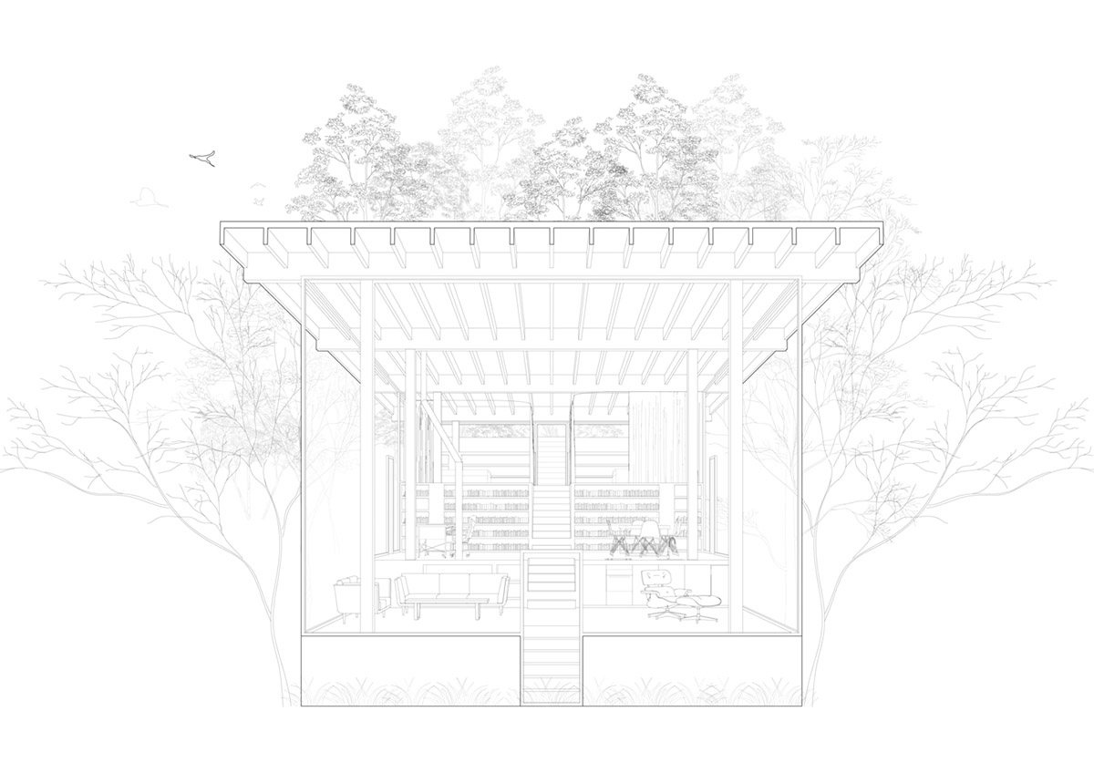
Project facts
Architect: Atelier Branco Arquitetura
Location: São Paulo, Brazil
Size: 200 m2
Lead architect: Matteo Arnone, Pep Pons
Team: Andreas Schneller, Martina Salvaneschi
Top image © Ricardo Bassetti
All drawings © Atelier Branco Arquitetura
