Submitted by Sophia T
UAD Created a Multi-Purpose Hall that Combines a Concept of Urban Forest in Shaoxing, China
China Architecture News - Jan 31, 2019 - 02:34 26090 views
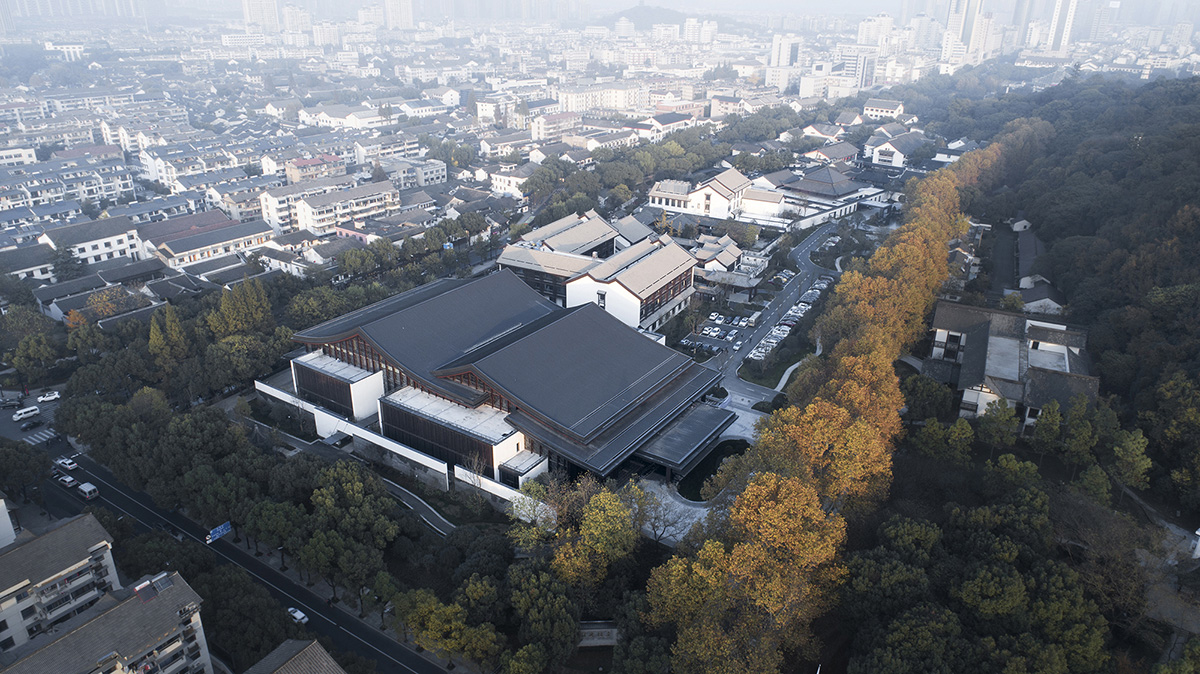
The multi-purpose hall is located to the west of Shaoxing Hotel in Zhejiang Provenience of China. The hall design inspired by the daily city life and developed from the sentiments to landscape is embodied in scenes. Locally based firm The Architectural Design and Research Institute of Zhejiang University Co., Ltd. (UAD) tried to create modern experience in the urban forest by means of design.
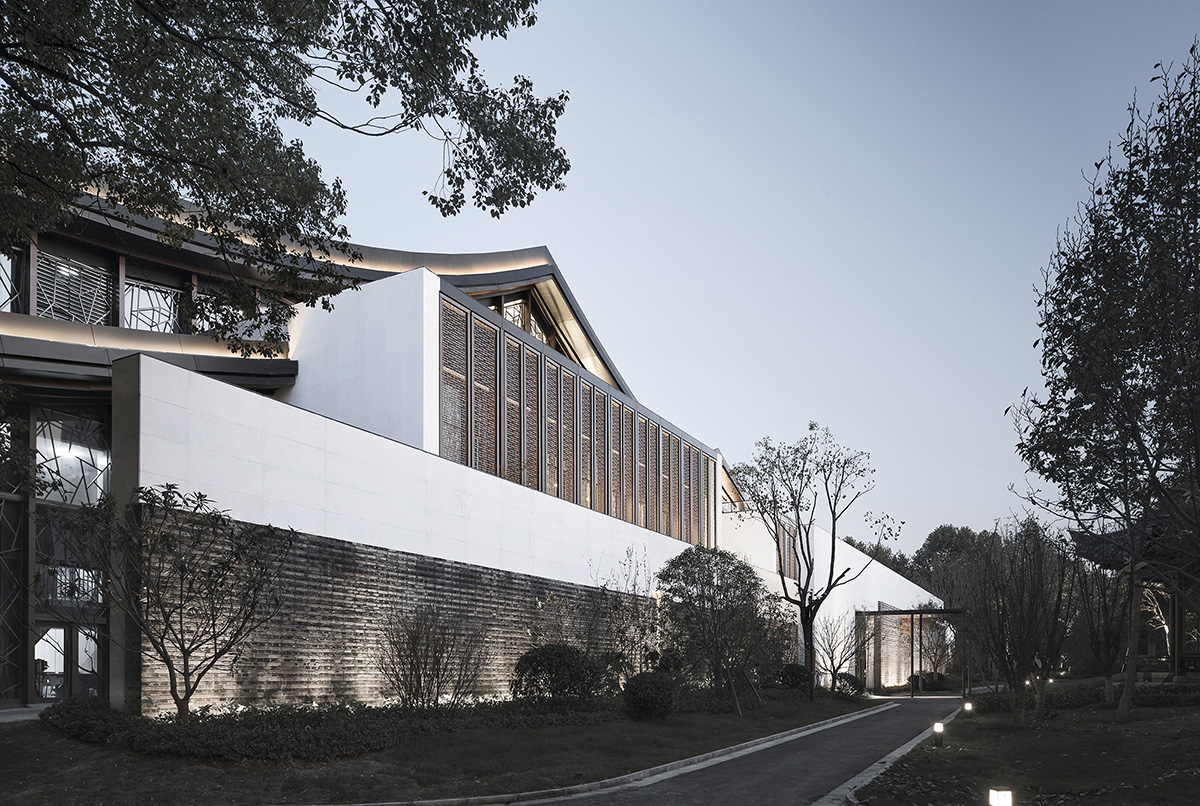
Perspective View of the West Elevation of Multi-Function Hall. Image © Zhao Qiang
UAD said that "a contemporary and future combined style hall containing thousands of people in such a cramped place is a challenge. From the beginning of design, we try to avoid drastic rebuilding and seek an artful fusion of landscape so as to build an appropriate urban forest looking on the complex city life."
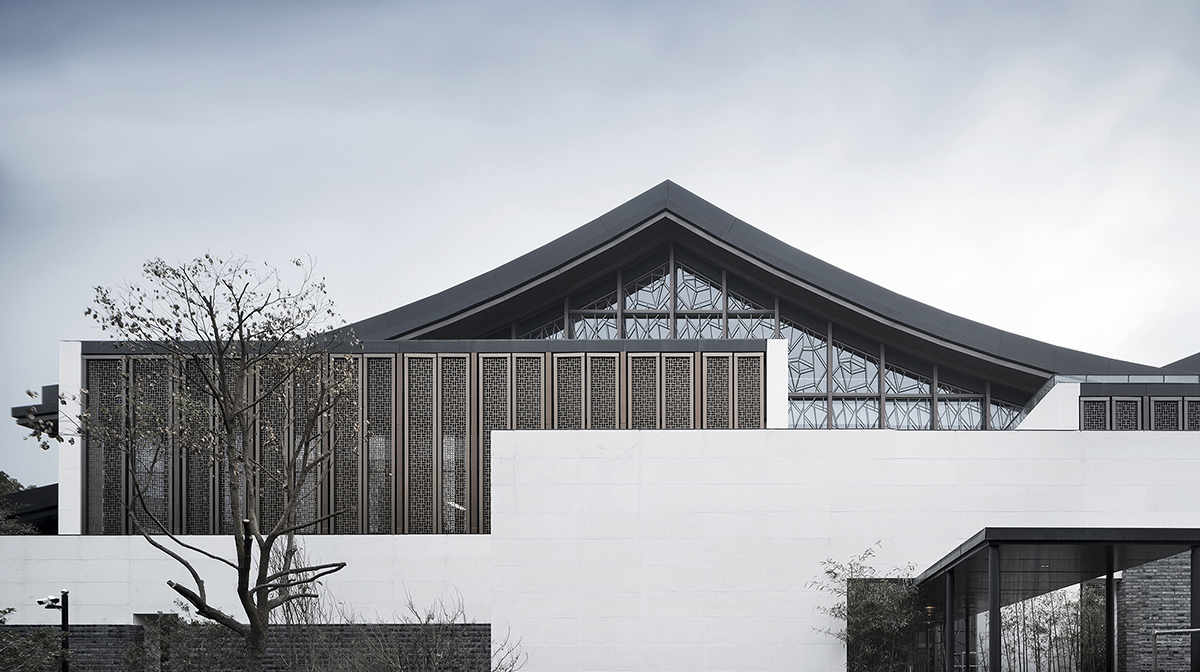
Carved Hollow Windows on the West Elevation of Multi-Function Hall. Image © Zhao Qiang
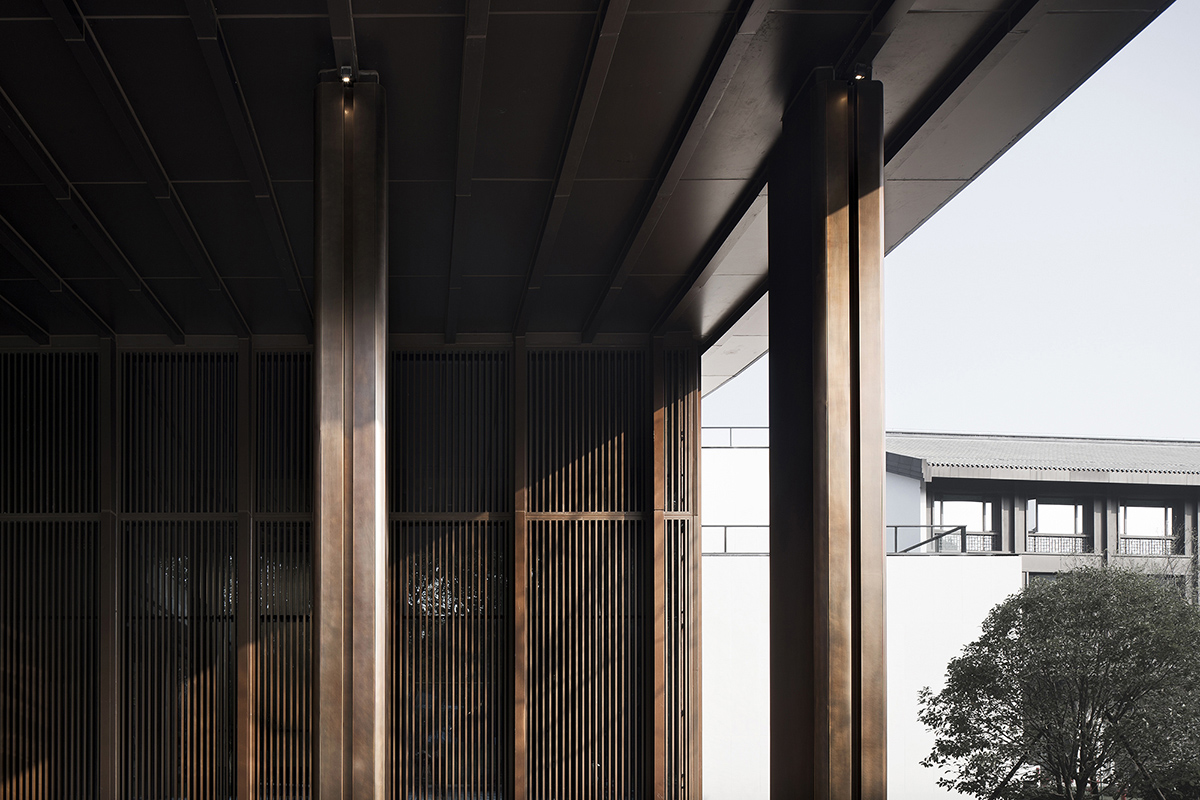
Copper Column of Multi-Function Hall. Image © Zhao Qiang
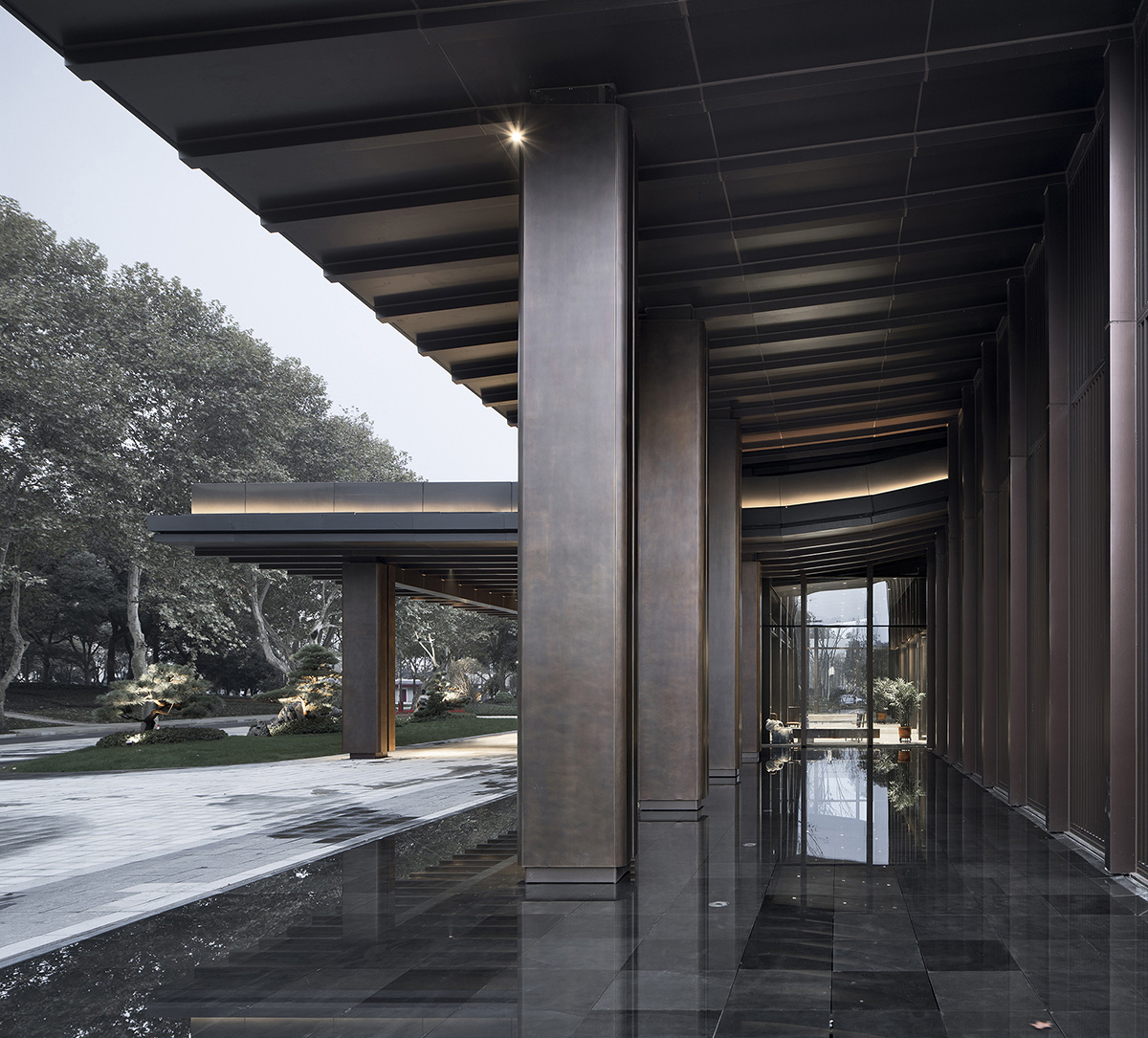
Copper Column of Multi-Function Hall. Image © Zhao Qiang
"We try looking at the natural and cultural properties of the base, the centennial buildings of Shaoxing Hotel, Fushan combining the Wu and Yue cultures, and profound cultural deposits of Shaoxing from a broader perspective. In the process of design, we reorganize the natural and traditional elements—mountain, stone, roof, window, column—into the new architectural form as significant symbols. Traditional big roofs sketch the contours of mountains in a range; well-arranged side walls form vivid elevations of the building. Carved hollow windows and modular columns switched life between city and forest," UAD added.
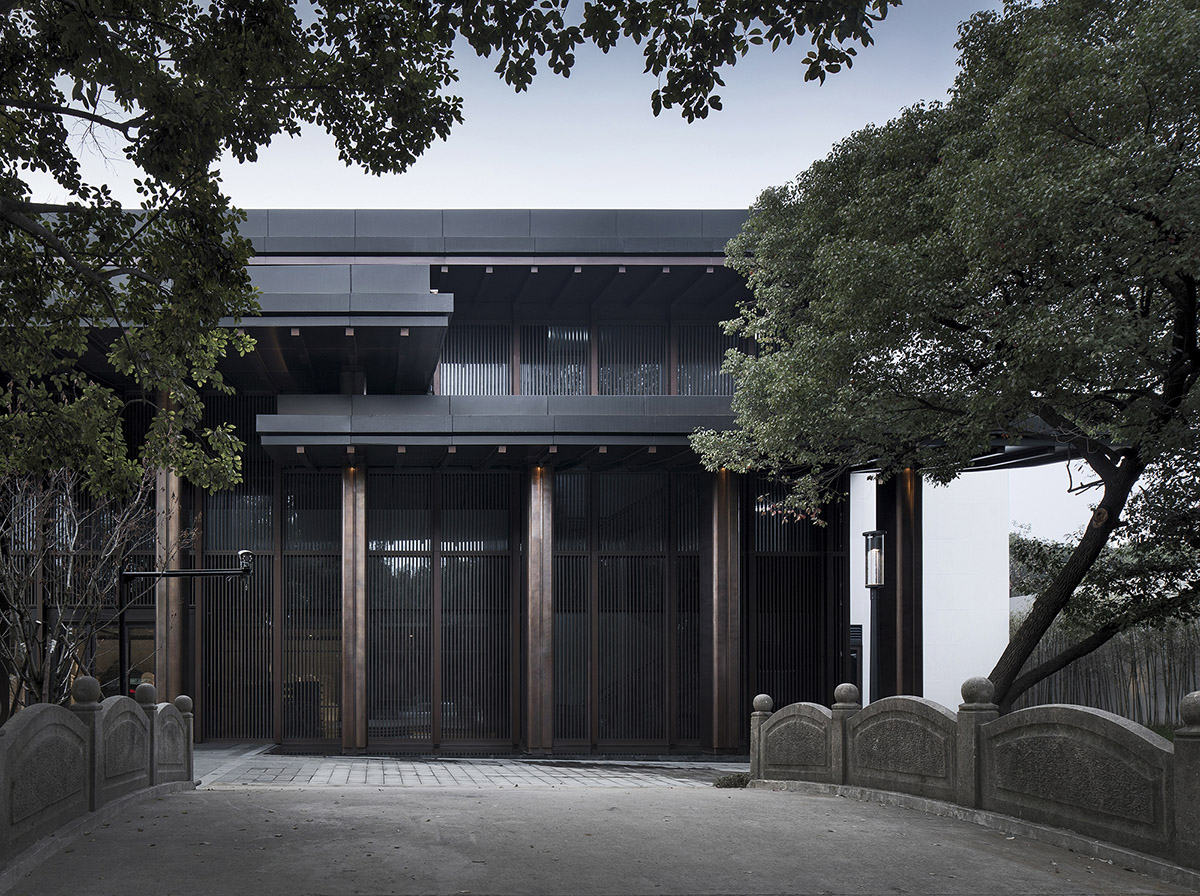
Tripe Eaves on the North Elevation of Multi-Purpose Hall. Image © Zhao Qiang

Partial View of the North Elevation of Multi-Purpose Hall. Image © Zhao Qiang
"On the north of the building are streets. We realize the perfect transition from traditional to modern through well-arranged reorganized eaves corresponding to the gray walls and double eaves of Datong School on the opposite of road."
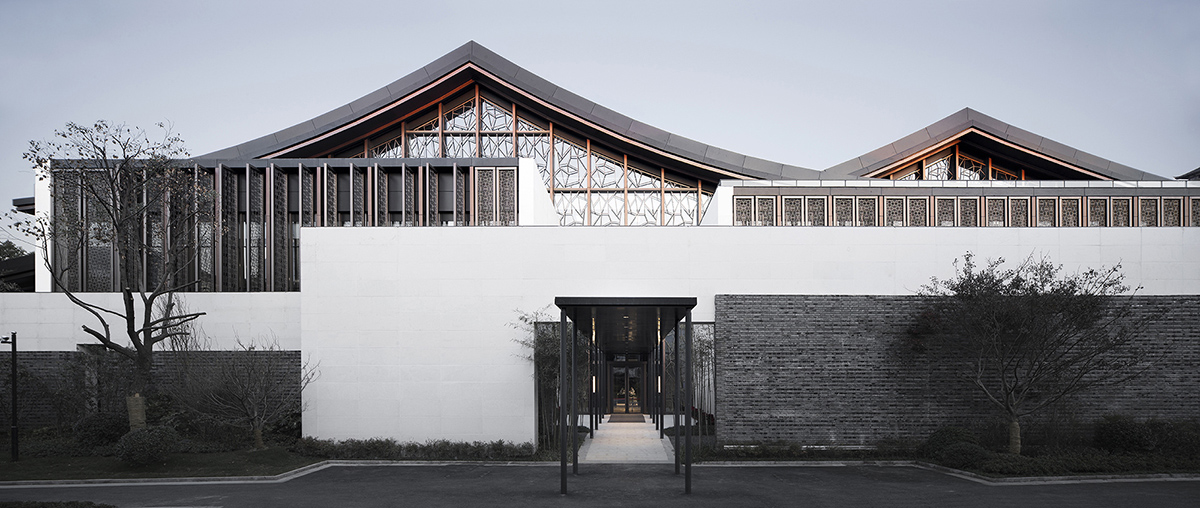
West Elevation of Multi-Purpose Hall. Image © Zhao Qiang
"On the west is natural landscape. We emphasize the fusion with daily urban life. The differences in architectural from treatment between before and after and the staggered linear roof coverings hide the big meeting space from views and soften the building volume. Well-arranged side walls separating the auxiliary rooms inside are designed to be significant nodes guiding observation paths."
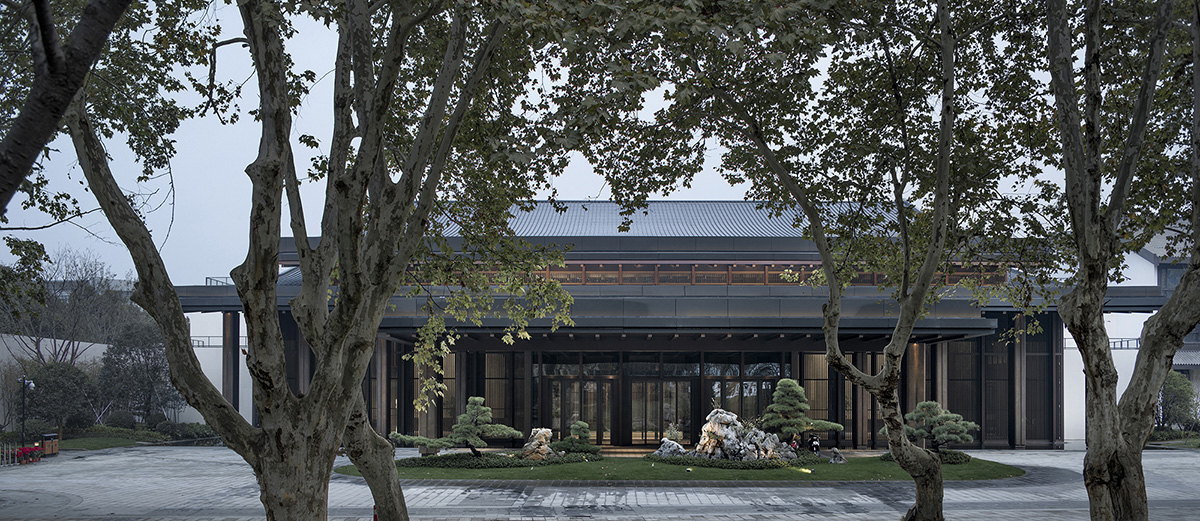
South Elevation of Multi-Purpose Hall. Image © Zhao Qiang

Partial View of the South Elevation of Multi-Purpose Hall. Image © Zhao Qiang
"On the south, we emphasize the longitudinal depth of field by deconstructing and reorganizing traditional roof coverings and reduce the perceived volume of building by extending the horizontal vision through colonnade and water pools, light and shadow."
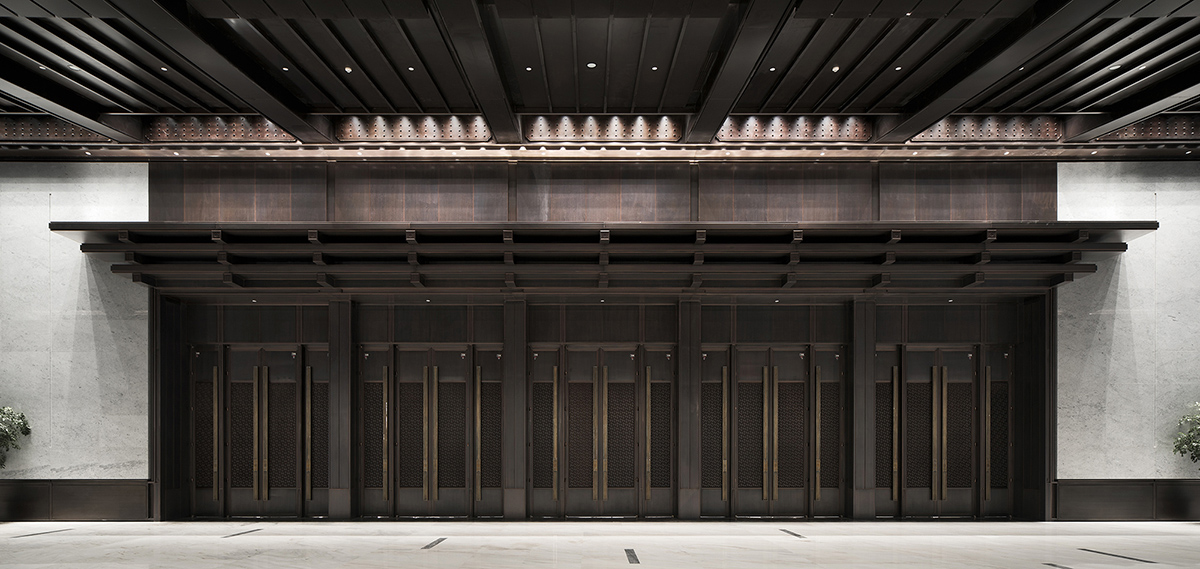
Interior View of Multi-Purpose Hall. Image © Zhao Qiang
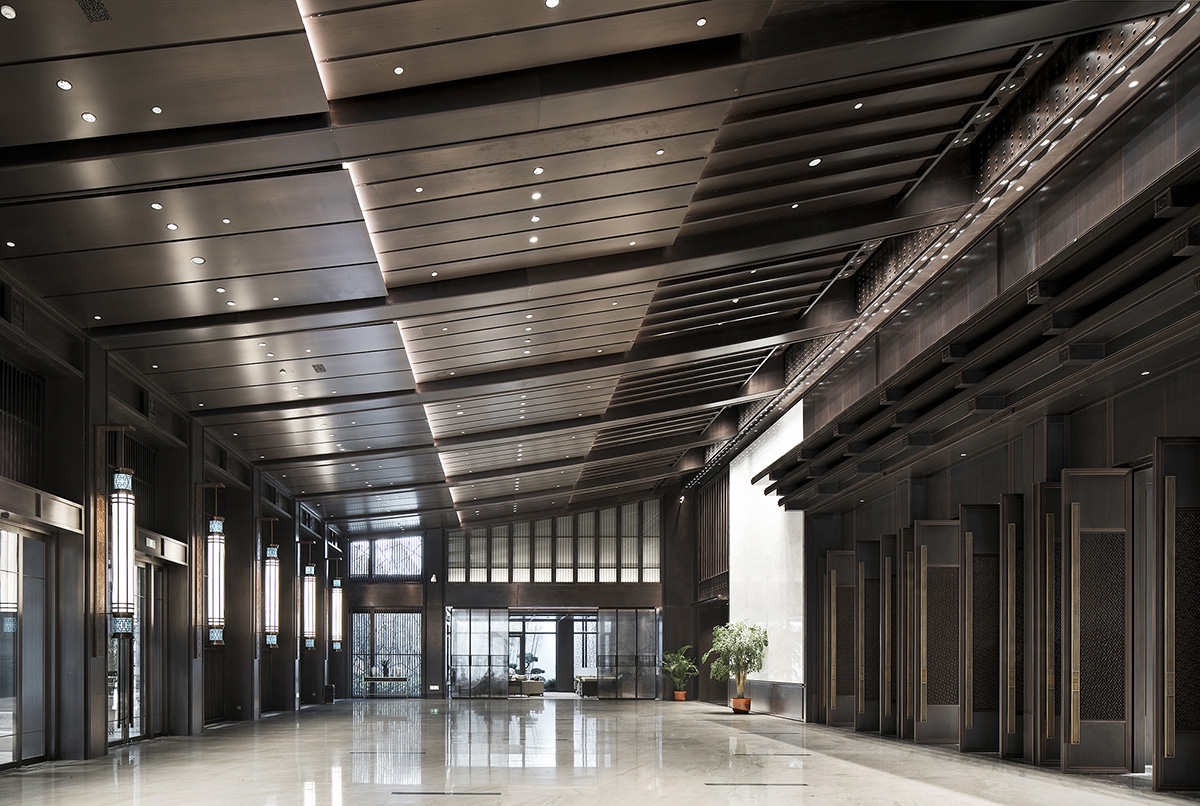
Interior View of Multi-Purpose Hall. Image © Zhao Qiang
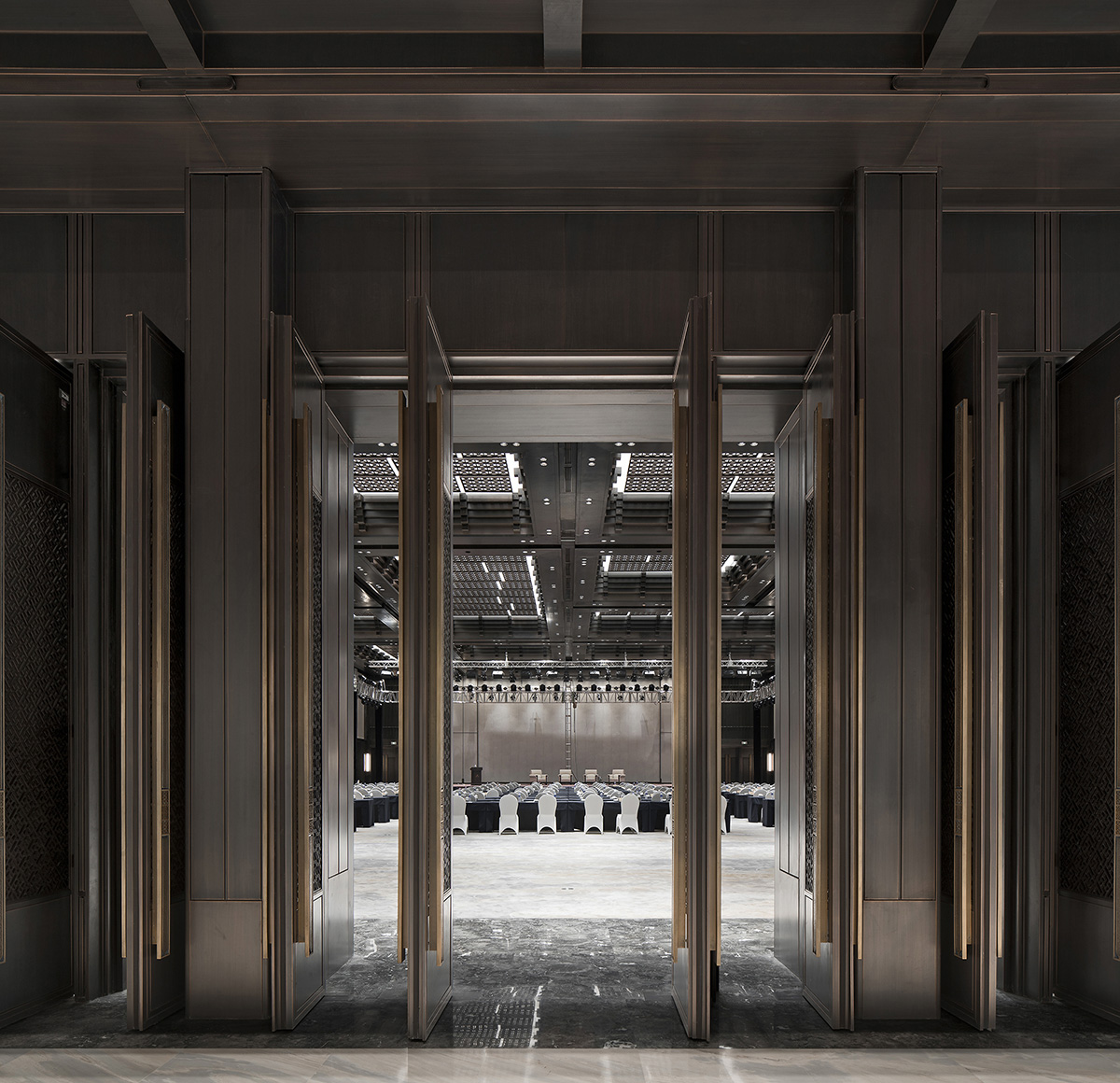
Interior View of Multi-Purpose Hall. Image © Zhao Qiang
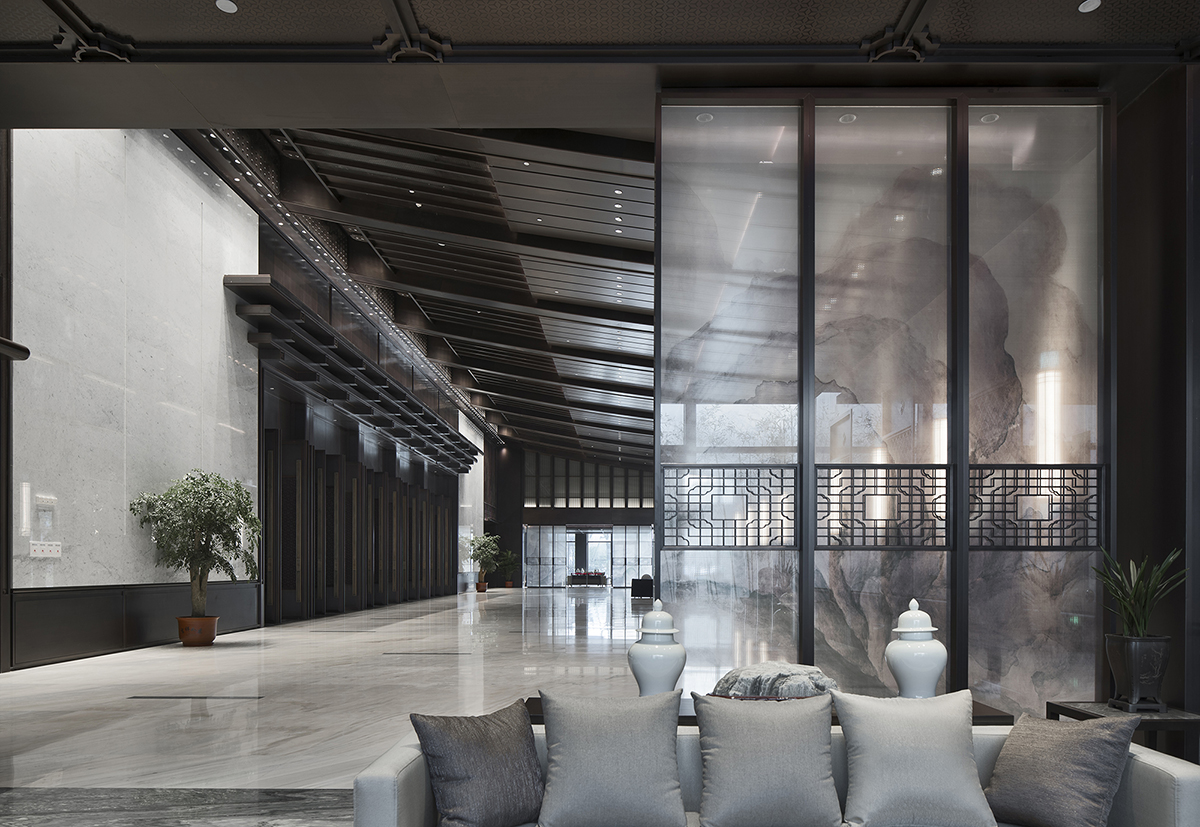
Interior View of Multi-Purpose Hall. Image © Zhao Qiang
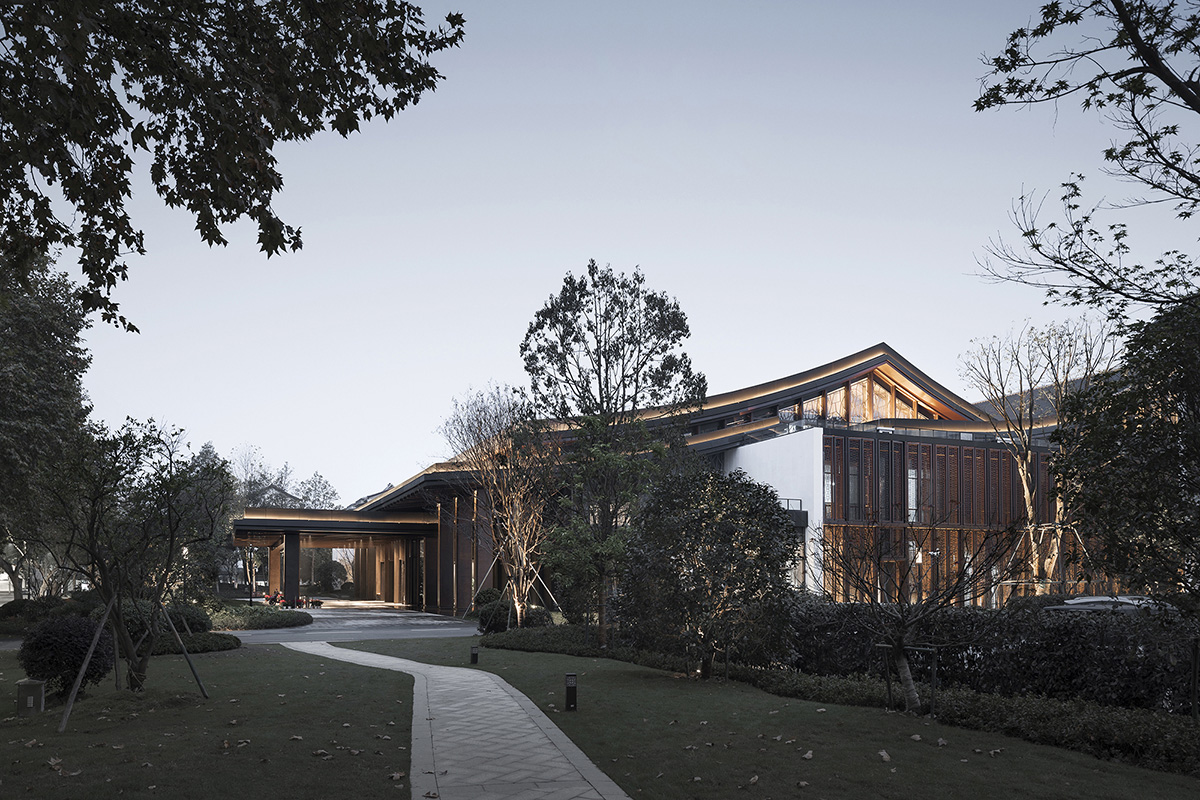
Night View of the Multi-Function Hall. Image © Zhao Qiang
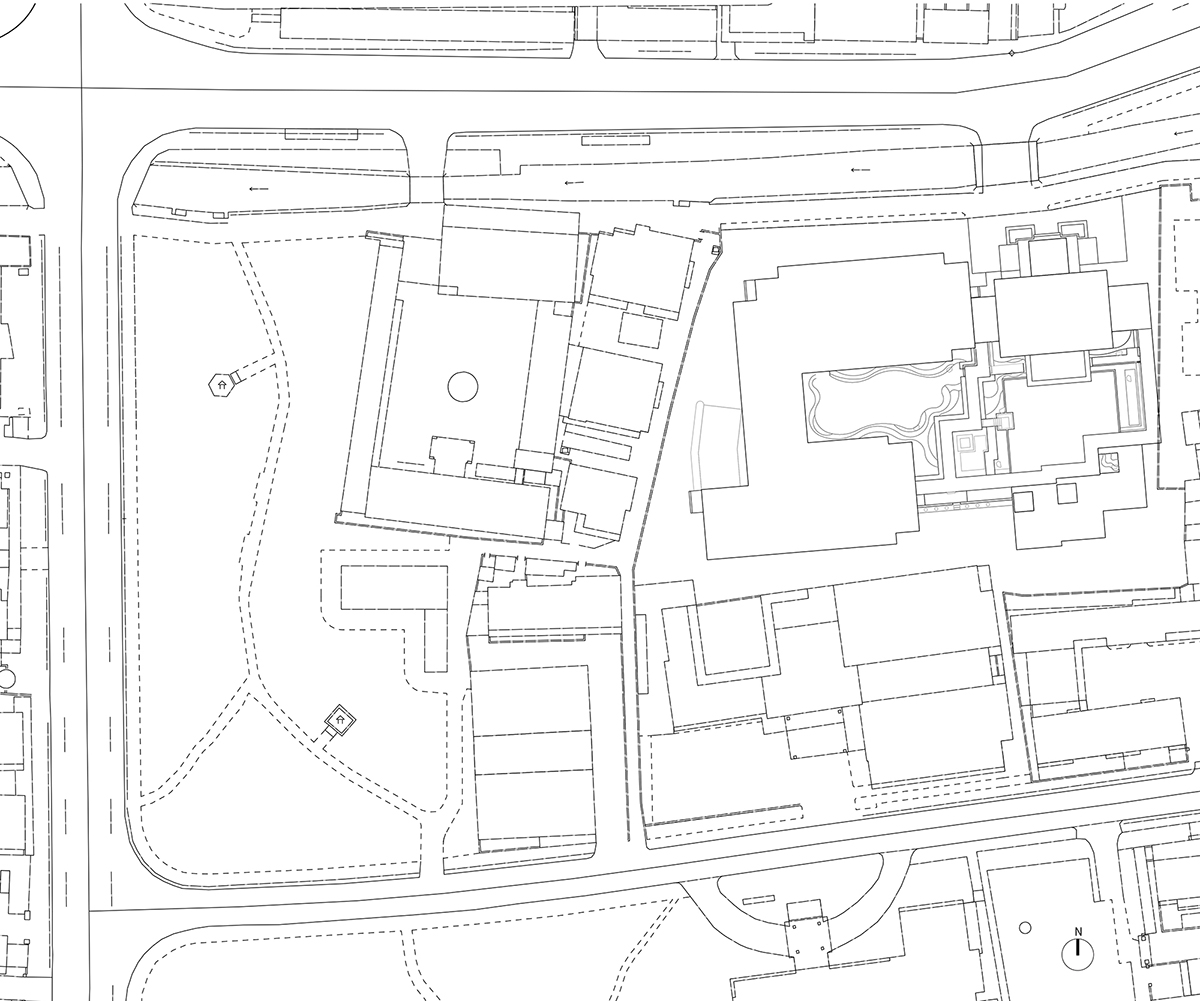
General Layout Plan of the Multi-Purpose Hall before Construction. Image © UAD
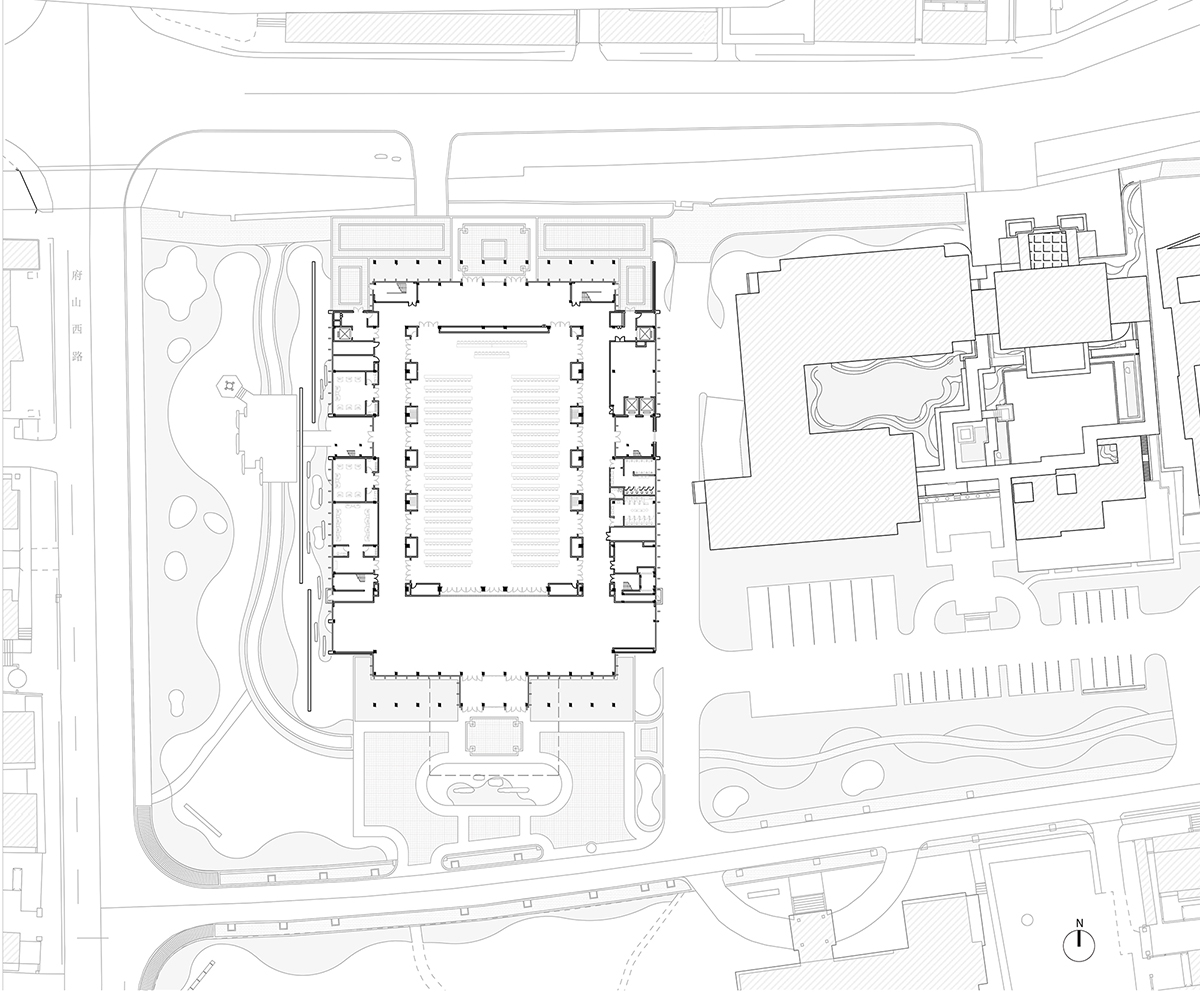
1st floor plan of the Multi-Purpose Hall. Image © UAD
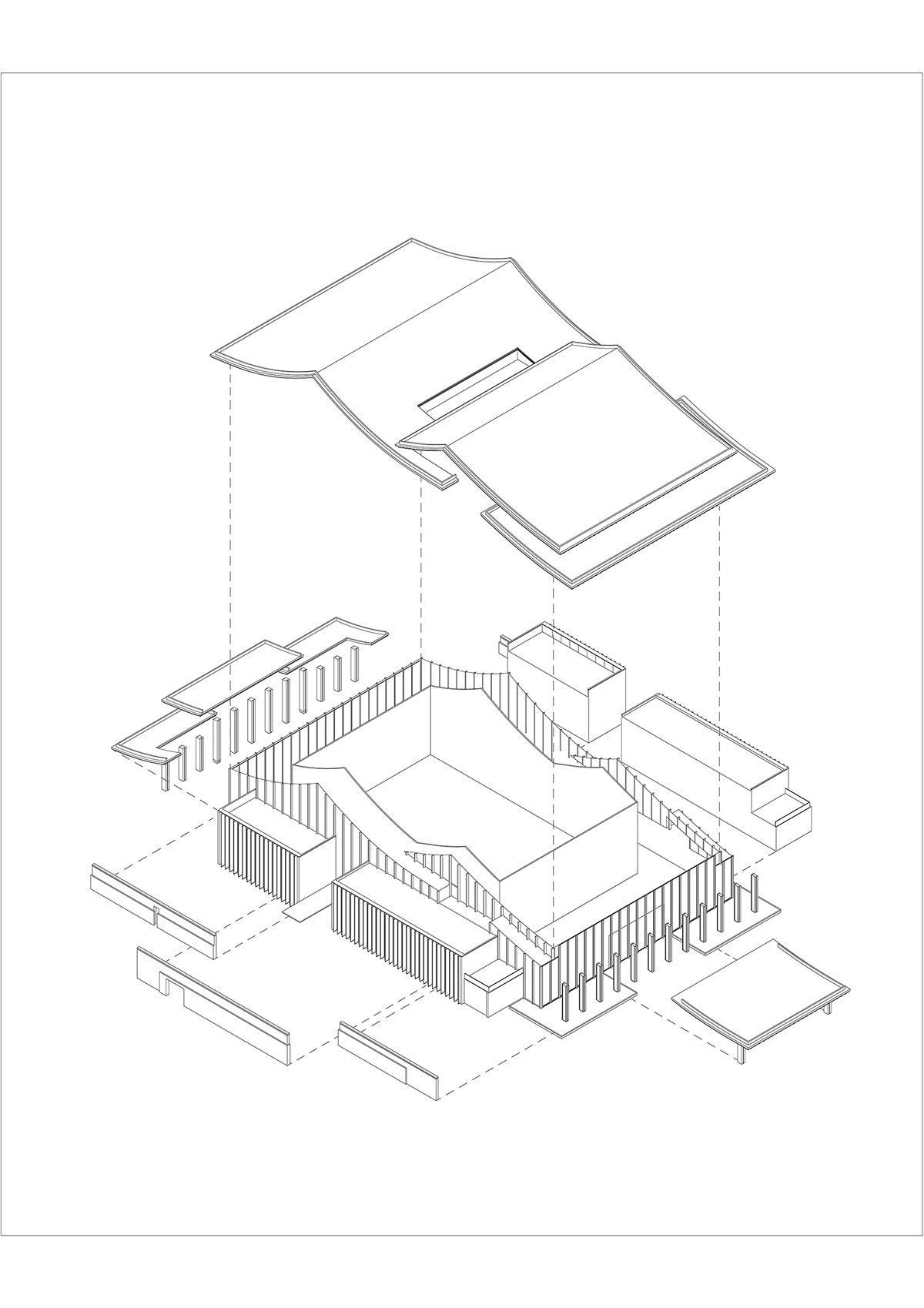
Structure Diagram of Multi-Function Hall. Image © UAD
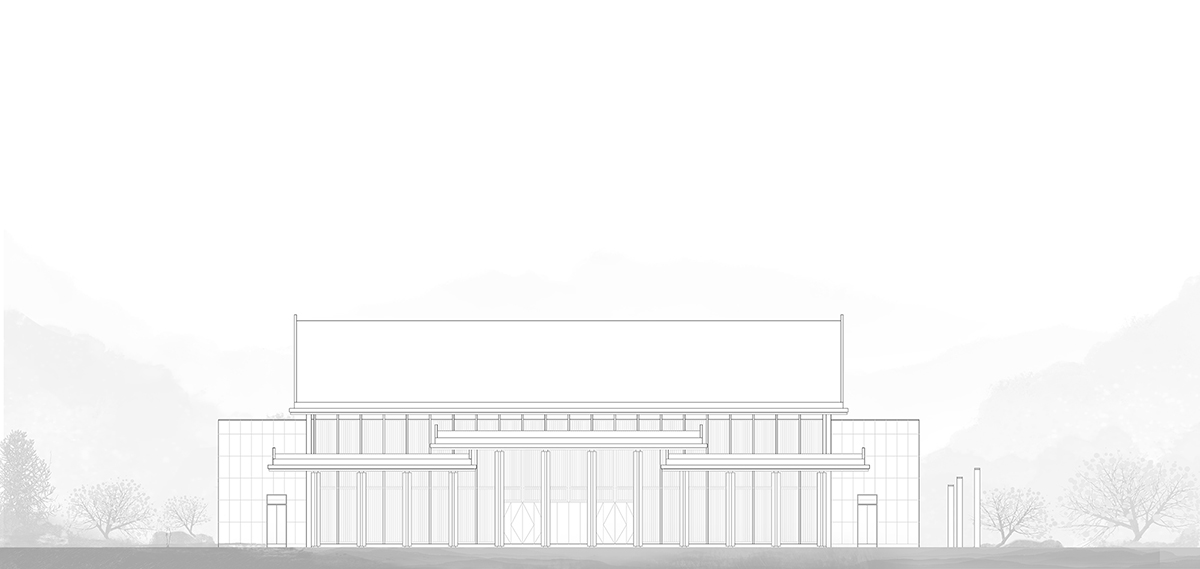
North Elevation of Multi-Purpose Hall. Image © UAD
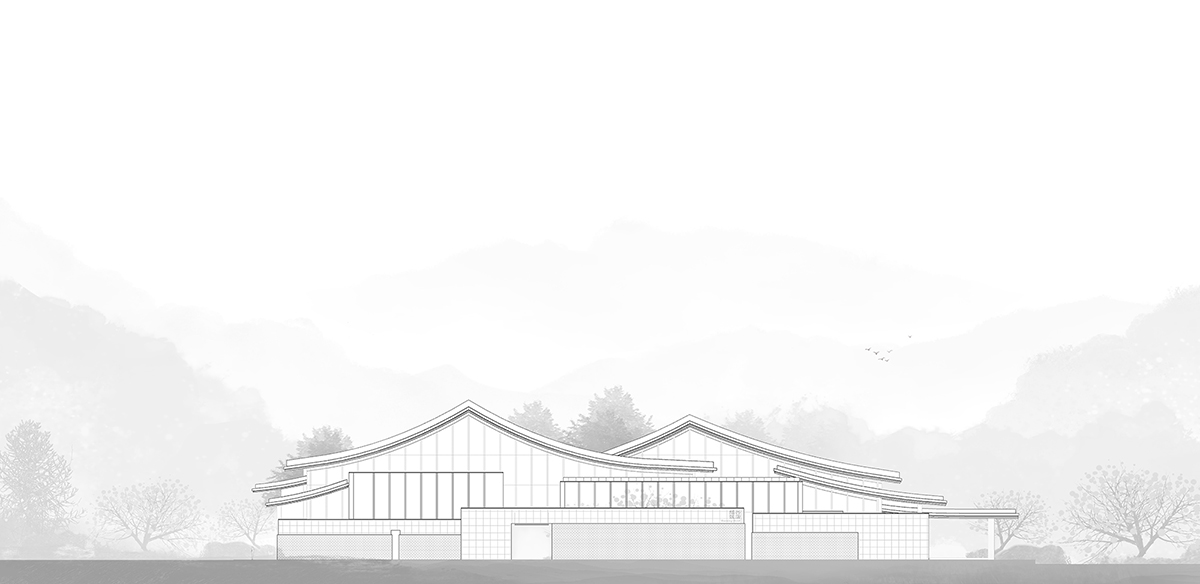
West Elevation of Multi-Purpose Hall. Image © UAD
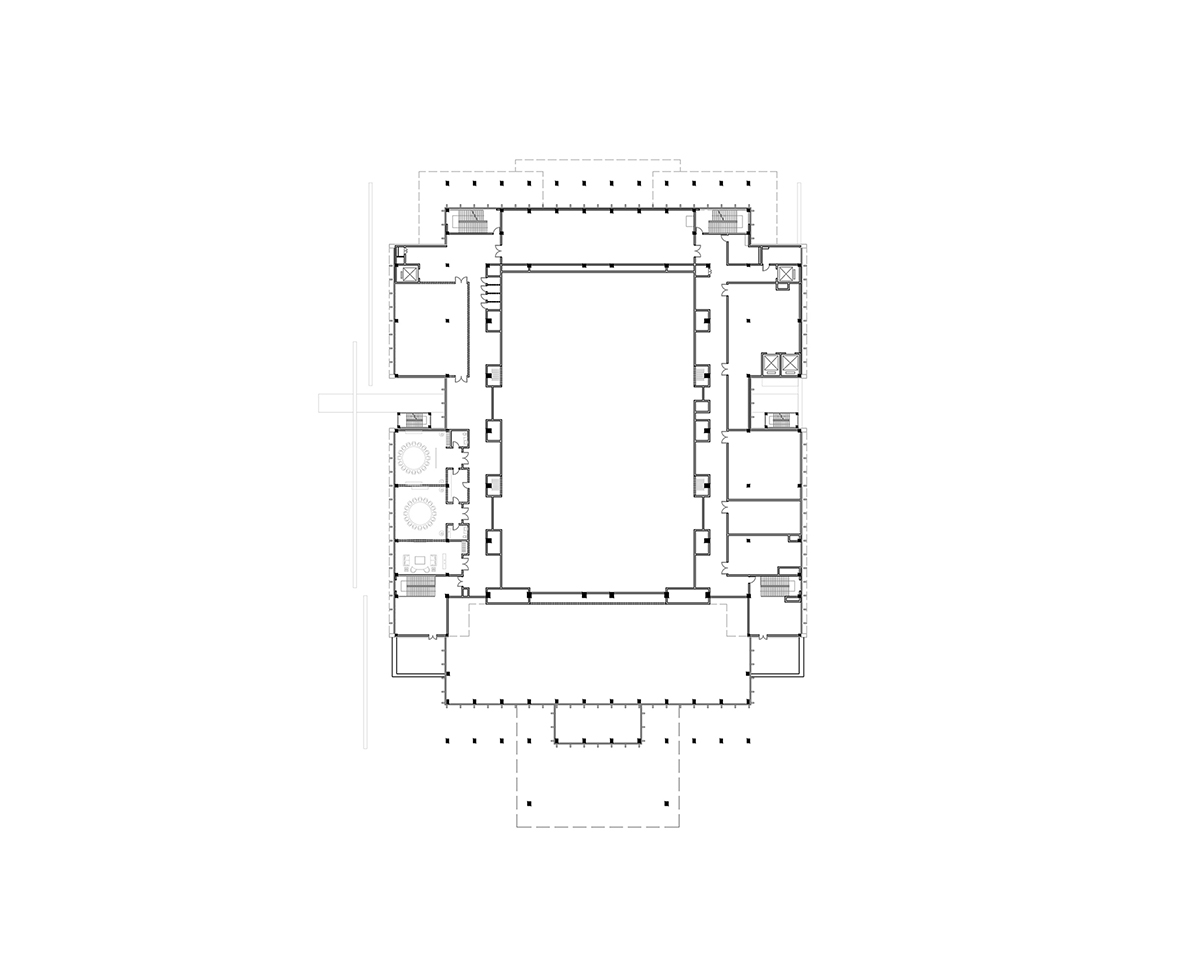
2nd floor plan of the Multi-Purpose Hall. Image © UAD
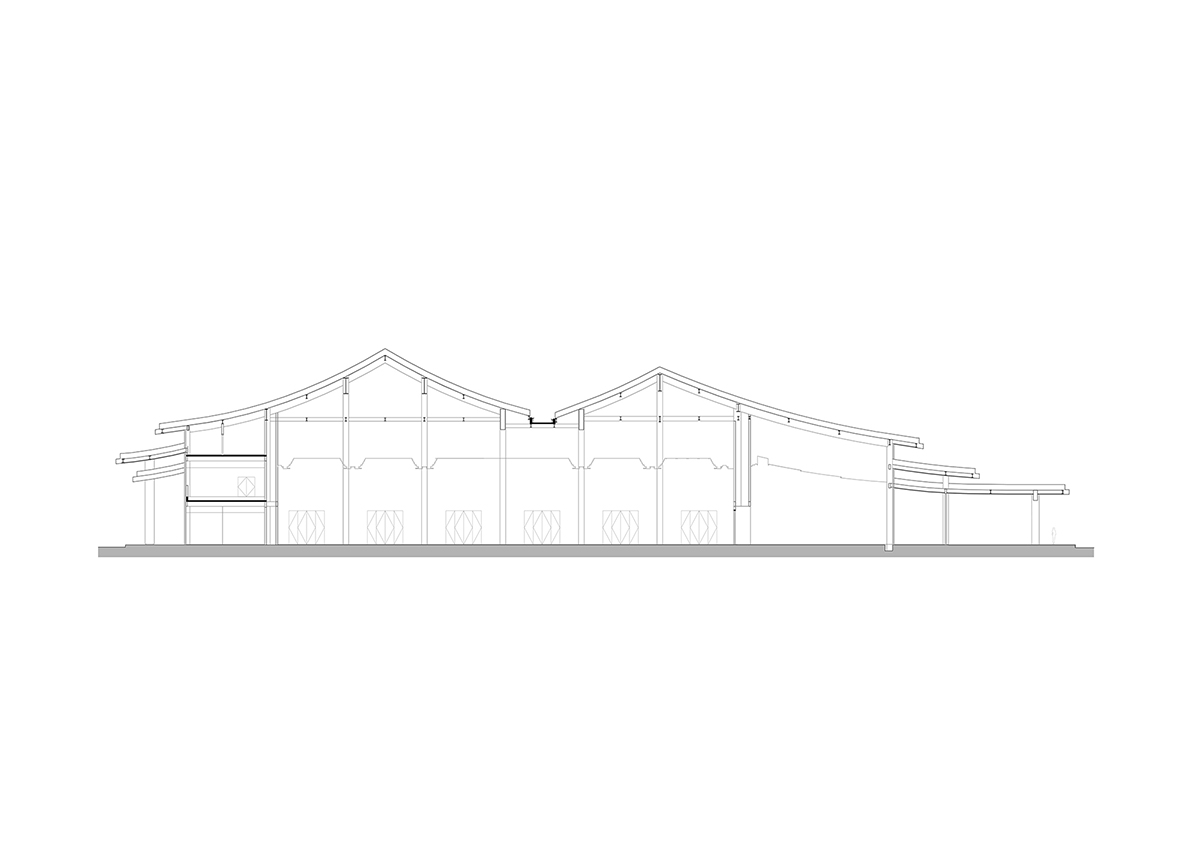
Section of the Multi-Purpose Hall. Image © UAD

Detail of the Multi-Purpose Hall. Image © UAD
Project Info
Name of Project: Multi-Purpose Hall of Shaoxing Hotel
Construction company: The Architectural Design and Research Institute of Zhejiang University Co., Ltd. (UAD)
Architects in Charge: Hu Huifeng, Dong Danshen
Type: Public building
Design Team: Zhang Chenfan, Jiang Lanlan, Lv Ning, Lan Wenzhong
Address of the project: No. 8, Huanshan Road, Yuecheng District, Shaoxing, China
Built area: 7978.34 m2
The Time of Completion: 2018
Design year: 2018.06-2018.10
Clients: Shaoxing Cultural Tourism Group Co., Ltd.; Shaoxing Hotel
Collaborator: Zhejiang Yasha Decoration Co., Ltd.
Top image: Bird's Eye View of the Multi-Function Hall. Image © Zhang Chenfan
All images © Zhao Qiang, Zhang Chenfan
> via The Architectural Design and Research Institute of Zhejiang University Co., Ltd. (UAD)
