Submitted by WA Contents
Vincent Callebaut proposes "soft mobility" through cascading green terraces for Soprema Headquarters
France Architecture News - Jan 03, 2019 - 01:46 23600 views

Paris-based practice Vincent Callebaut Architectures has unveiled design for the new headquarters of Soprema, aiming to be an exhaustive showcase of the whole range of products developed in terms of insulation, waterproofing and greening.
Located in Port du Rhin, Strasbourg, this eco-futuristic building, like a wooded rice field, is inspired by biomimicry and is focused on smart building.
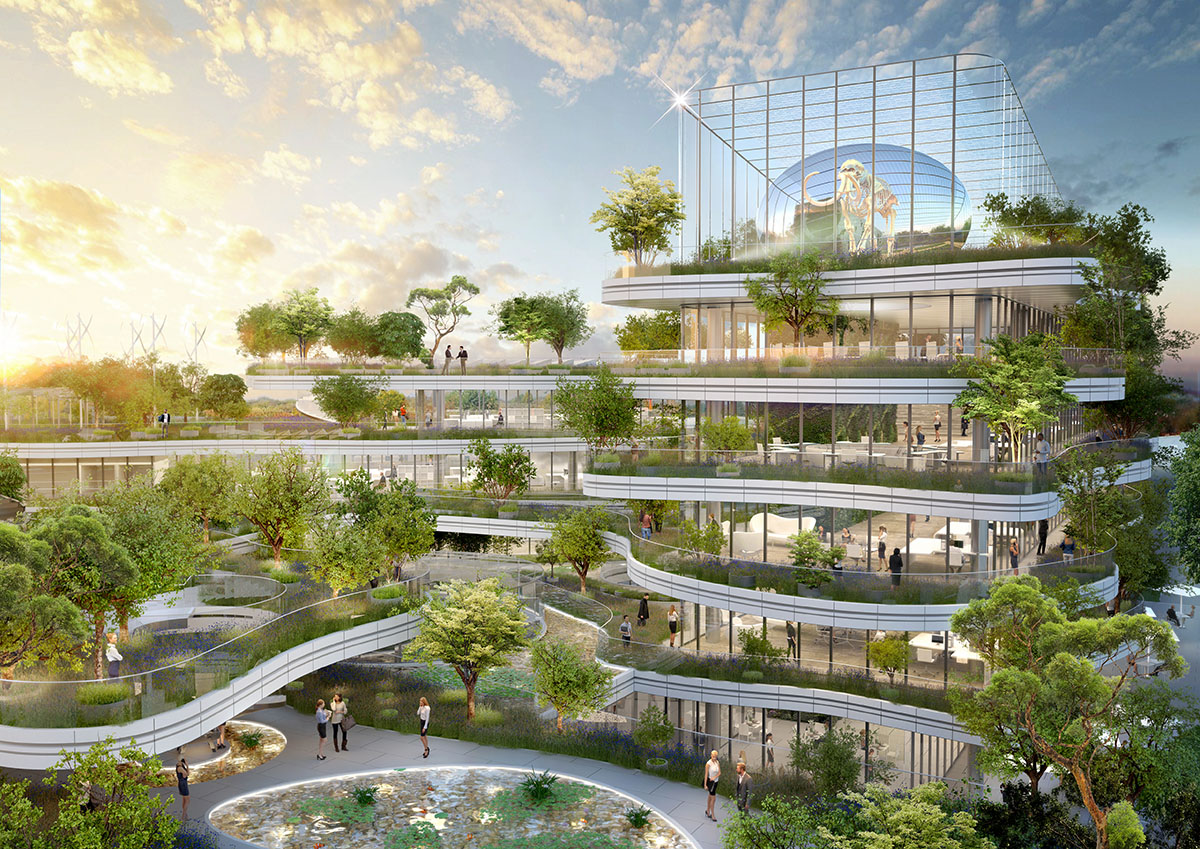
"Semaphore wants to become a world reference in terms of a contemporary framework merging a very high environmental quality with a very high quality of use," said Vincent Callebaut Architectures. "It expresses the dynamism of the company to better attract new international talents."

Covering a total of 9,161-square-metre area, the architectural concept is based on that of the fifth inhabited facade. Taking cues from a rice field and the building features large green cascading terraces that enjoy maximum sunshine and exceptional views. The feeder terraces face south.

This rice field is planned accessible to all company employees. The walk begins with feet in water starting from the pontoon of the new marina which flows into the Gaston Haelling Basin. From floor to floor, the strollers climb the floors by taking spiral stairs.
Between urban vegetable gardens, horticultural greenhouses, and lush orchards, all the planting innovations developed by the company's employees are implemented at their feet to prove to visitors that the city of the future will be resolutely green and organic.
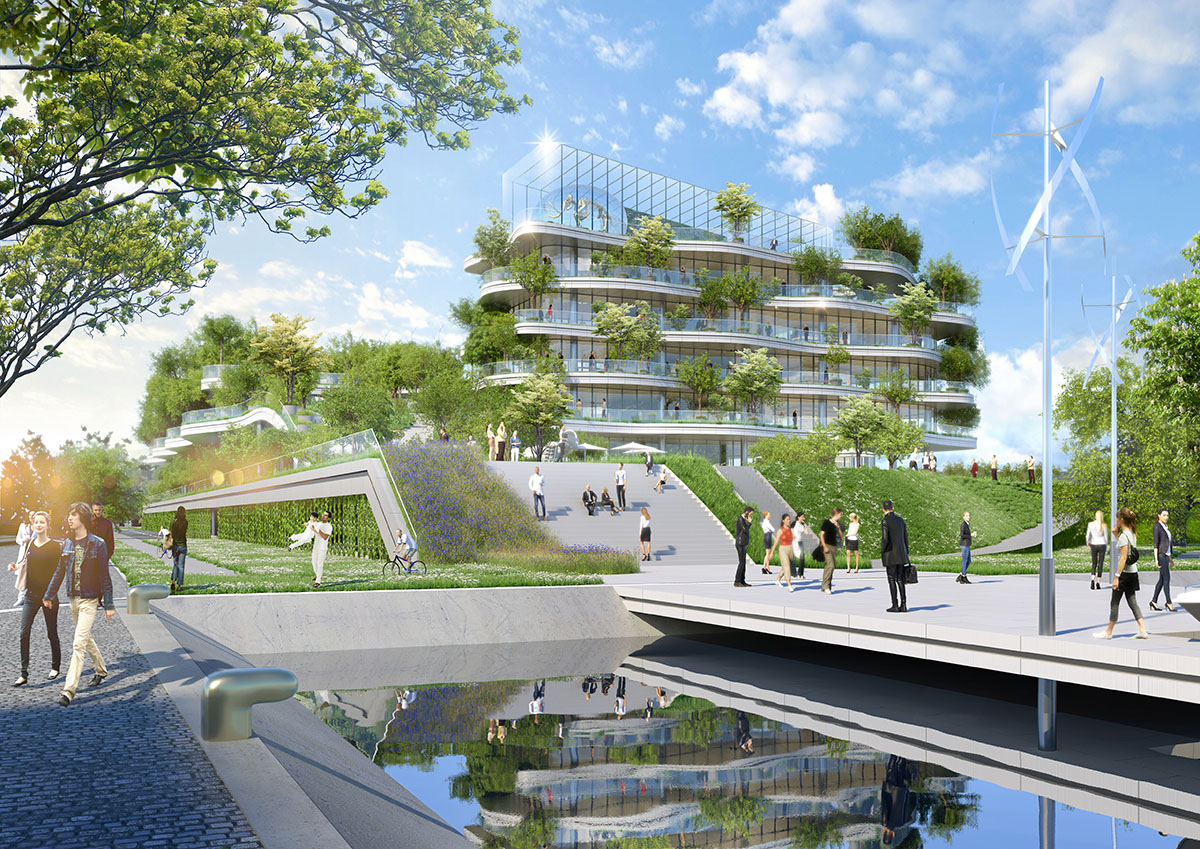
"At the heart of the Rice Field, in this cascading natural setting, is the Agora," added the architect.
"The Agora is the epicenter of the project. This is where everyone meets, enjoys, eats, and relaxes. It is a place of convergence that provides access to all the common areas: cafeteria, fitness center, company nursery, and showroom for visitors."
"The strong point of the project is that no service will be divided on two levels. This allows all employees of the same department to work on the same floor," Callebaut explained.
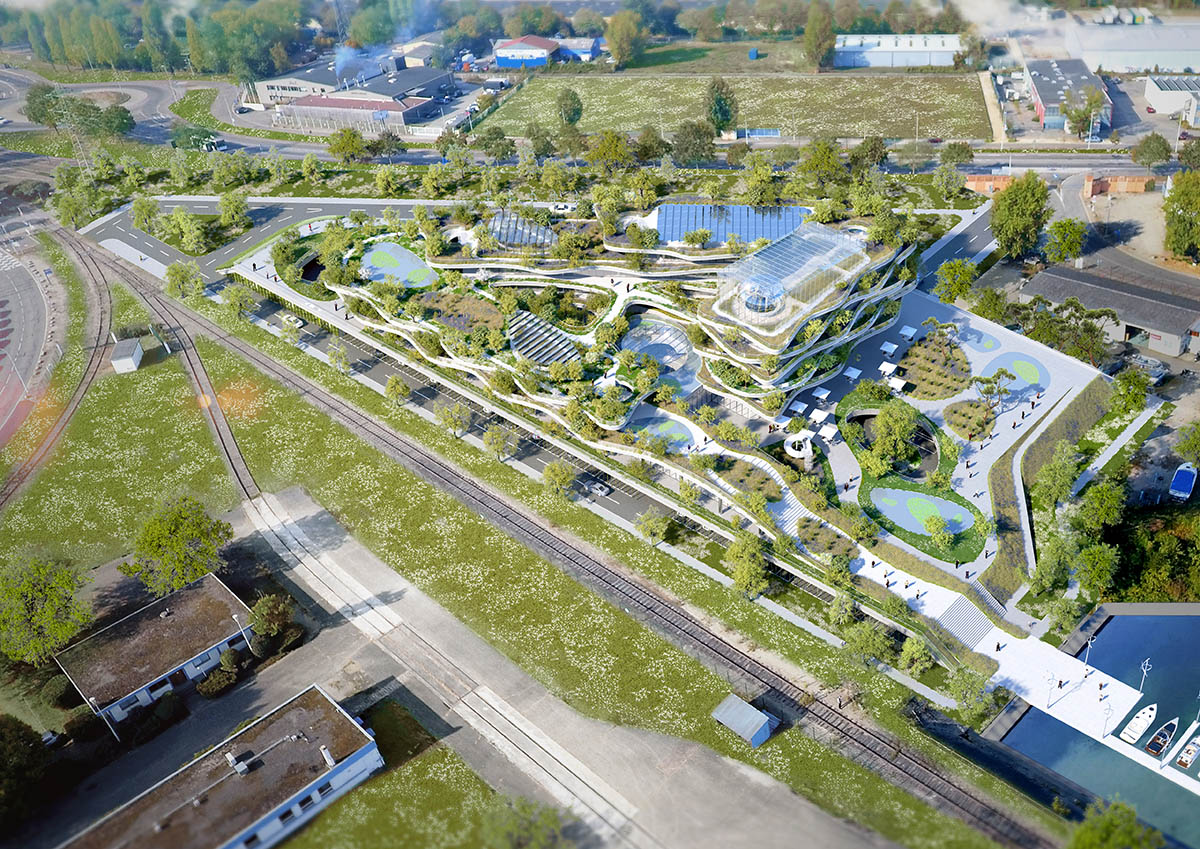
The vertical circulation columns were calculated according to the number of people to be evacuated per floor. They are placed so as to avoid dead ends while respecting the regulatory distance of 40m between them. All vertical circulation, staircases and elevators, are naturally ventilated and illuminated to minimize the need for mechanical ventilation.
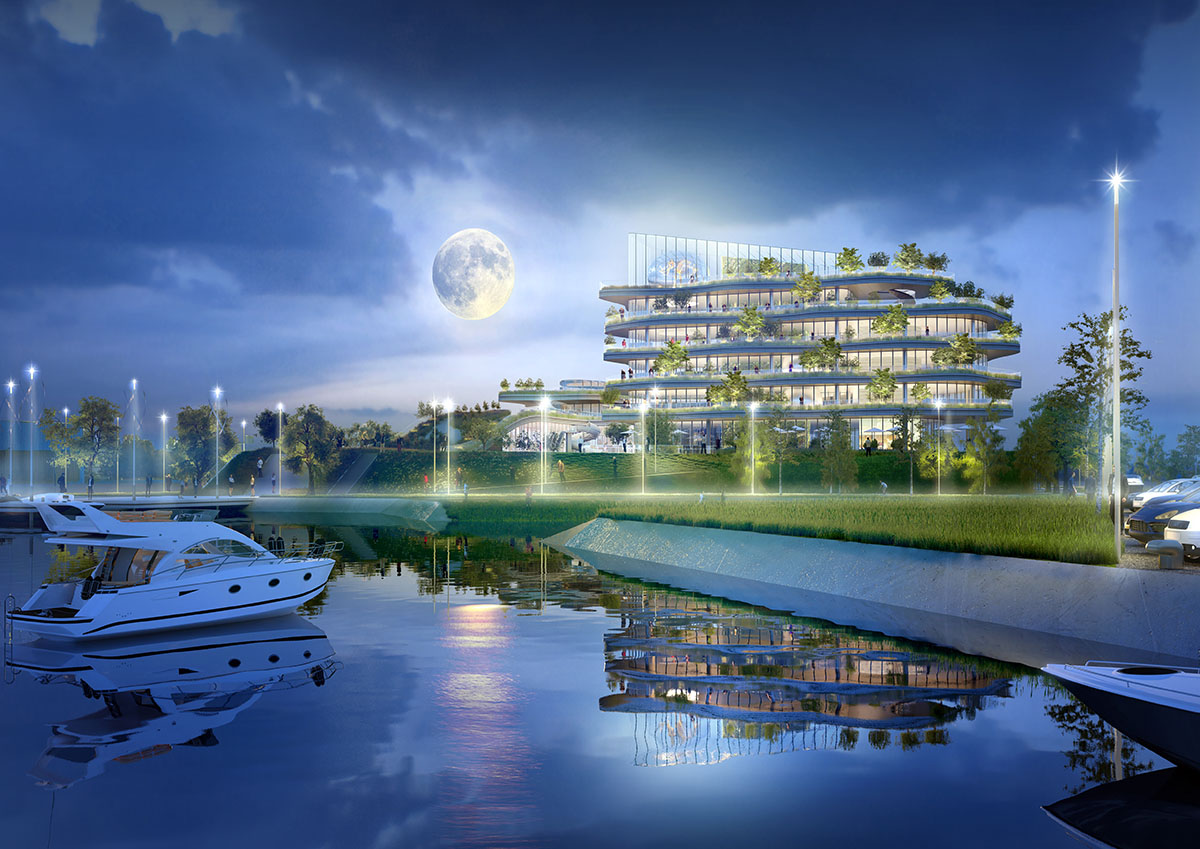
The recreation areas such as the living room, kitchenette, and coffee machine are systematically placed at the exit of the vertical circulations, which is where people naturally stop and converse.
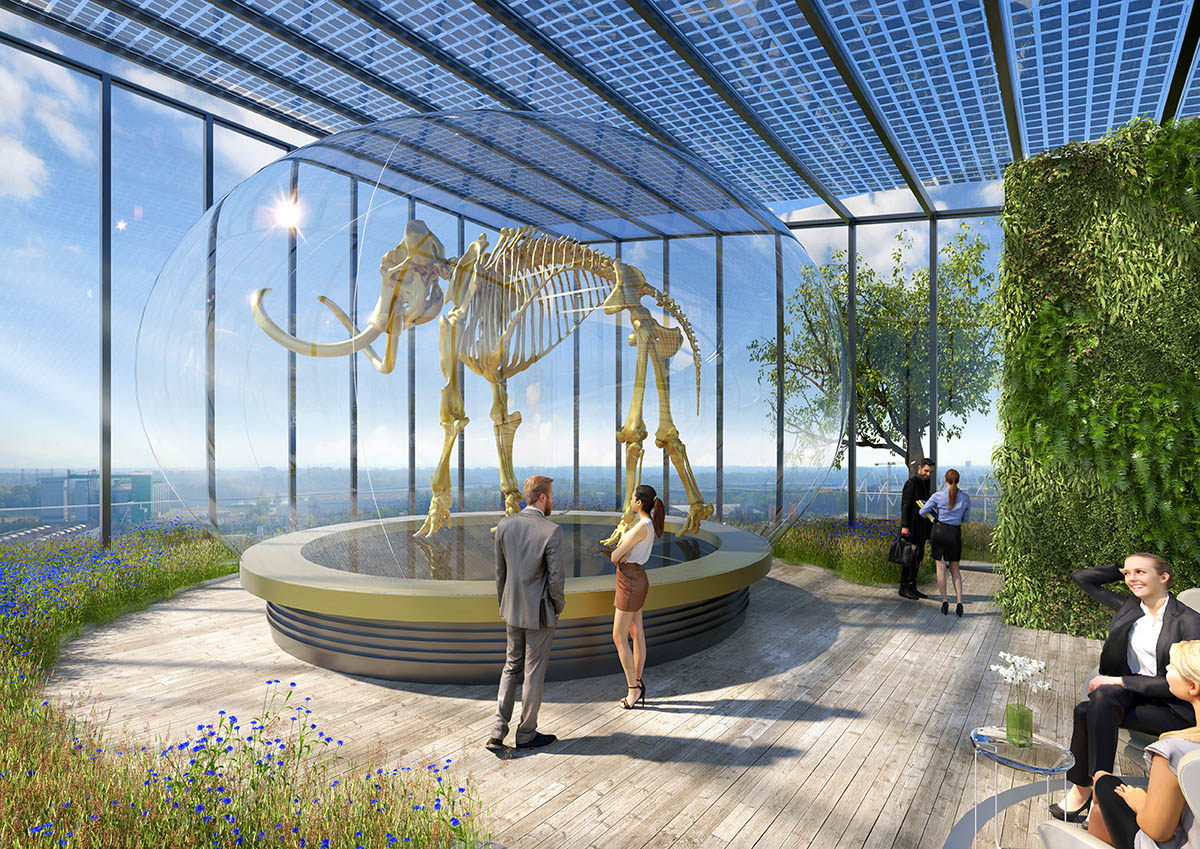
Cocooning spaces in the form of a phonic cocoon punctuate the plan to allow each employee to isolate themselves to concentrate or make phone calls in complete confidentiality.
The bathroom facilities take advantage of the triangular plan and are integrated on each floor in the interior corners, optimizing the flexibility of office trays.
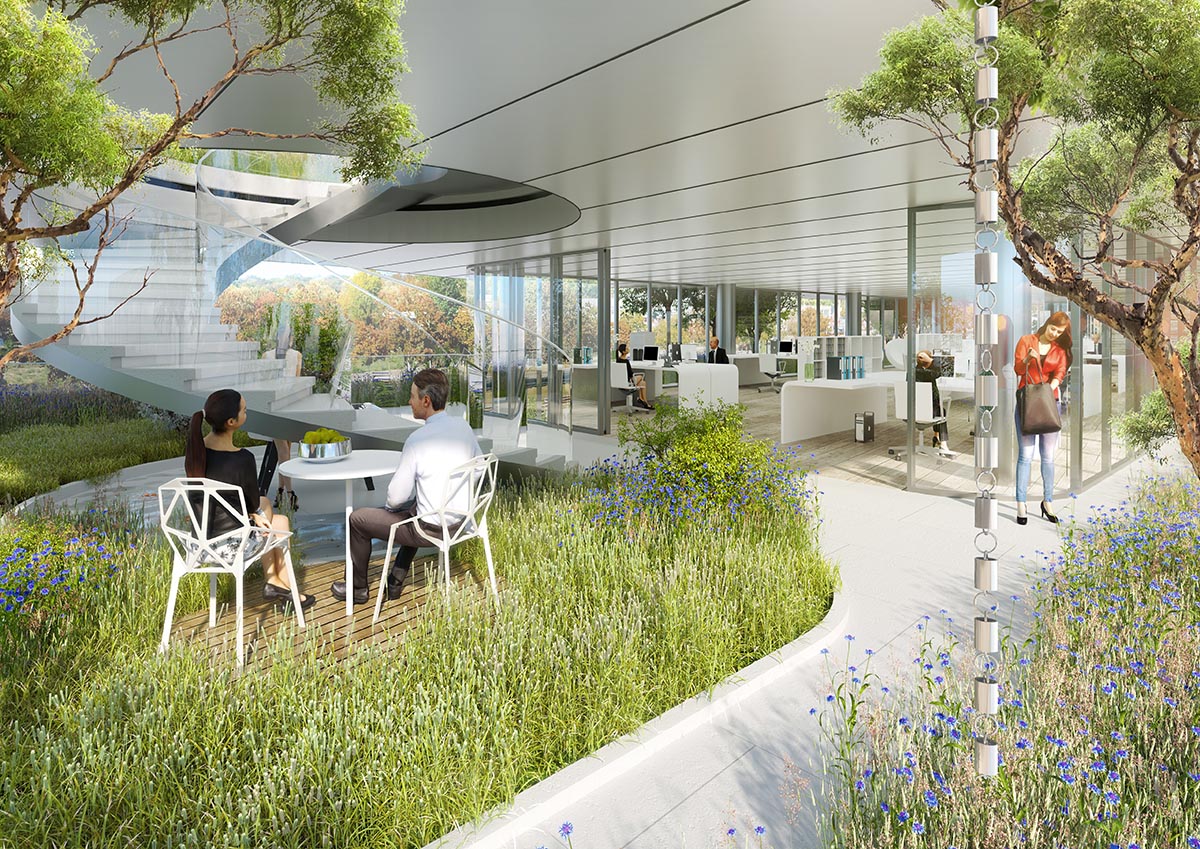
"All services benefit from direct contact with nature. The green spaces are scattered on the balconies and on the roofs. Vegetation is literally offered to the occupants. The gardens are close to the workspaces. They innervate them and also serve as work, informal meeting, and relaxation areas," added the architect.
"This is the essence of the architectural concept. Put employees at the heart of the products they develop on this scale demonstrator! Make them feel at home!"
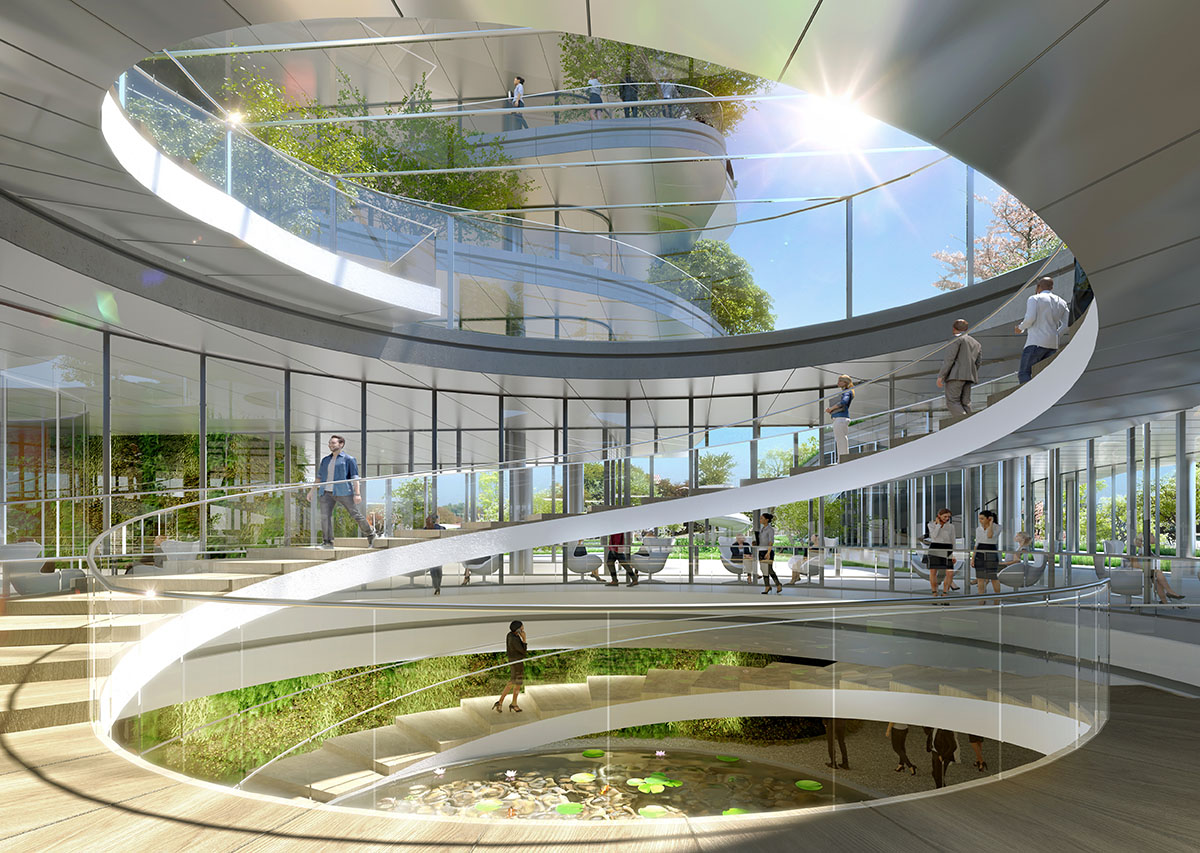
In addition to the plants, for the bioclimatic building the architects have designed is designed according to the course of the sun and the wind. It integrates so-called passive technologies (with very low energy consumption). The project in order to strengthen the soft mobility offer, proposes the construction of a new pontoon-marina.
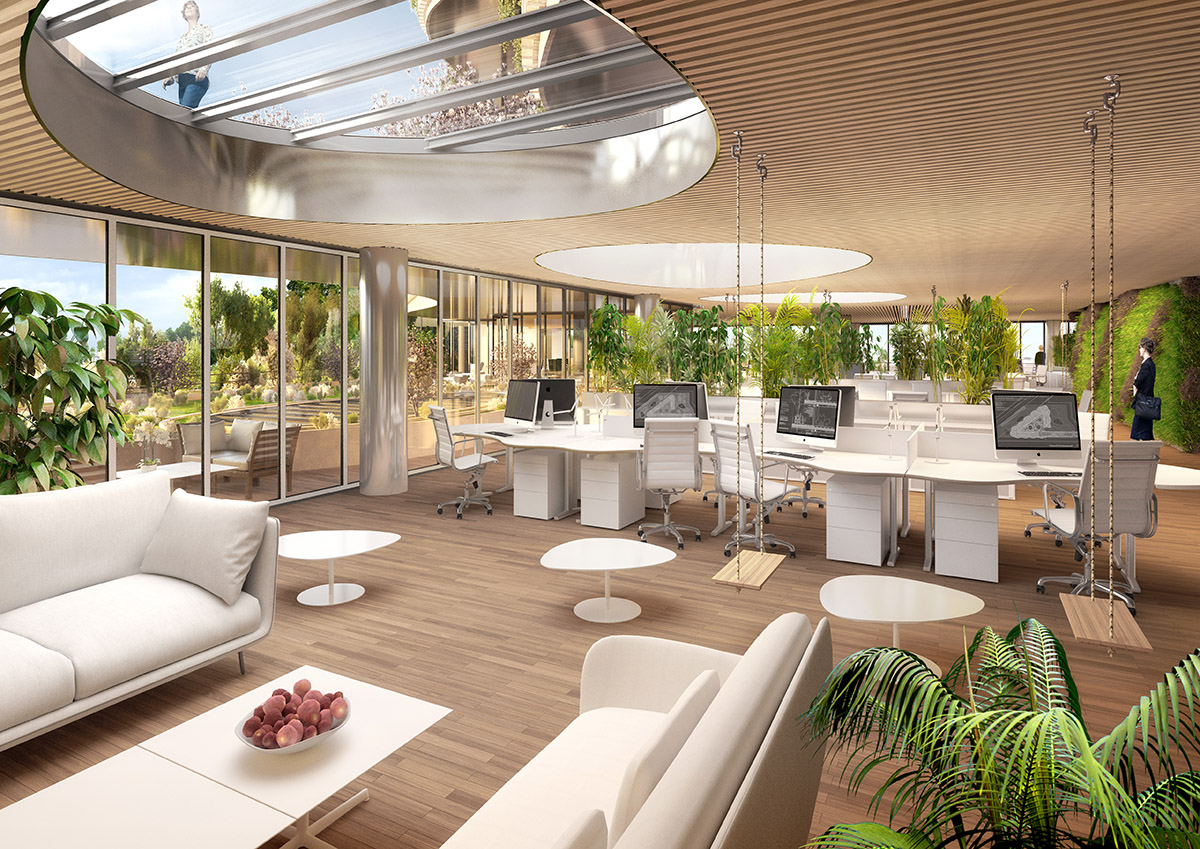
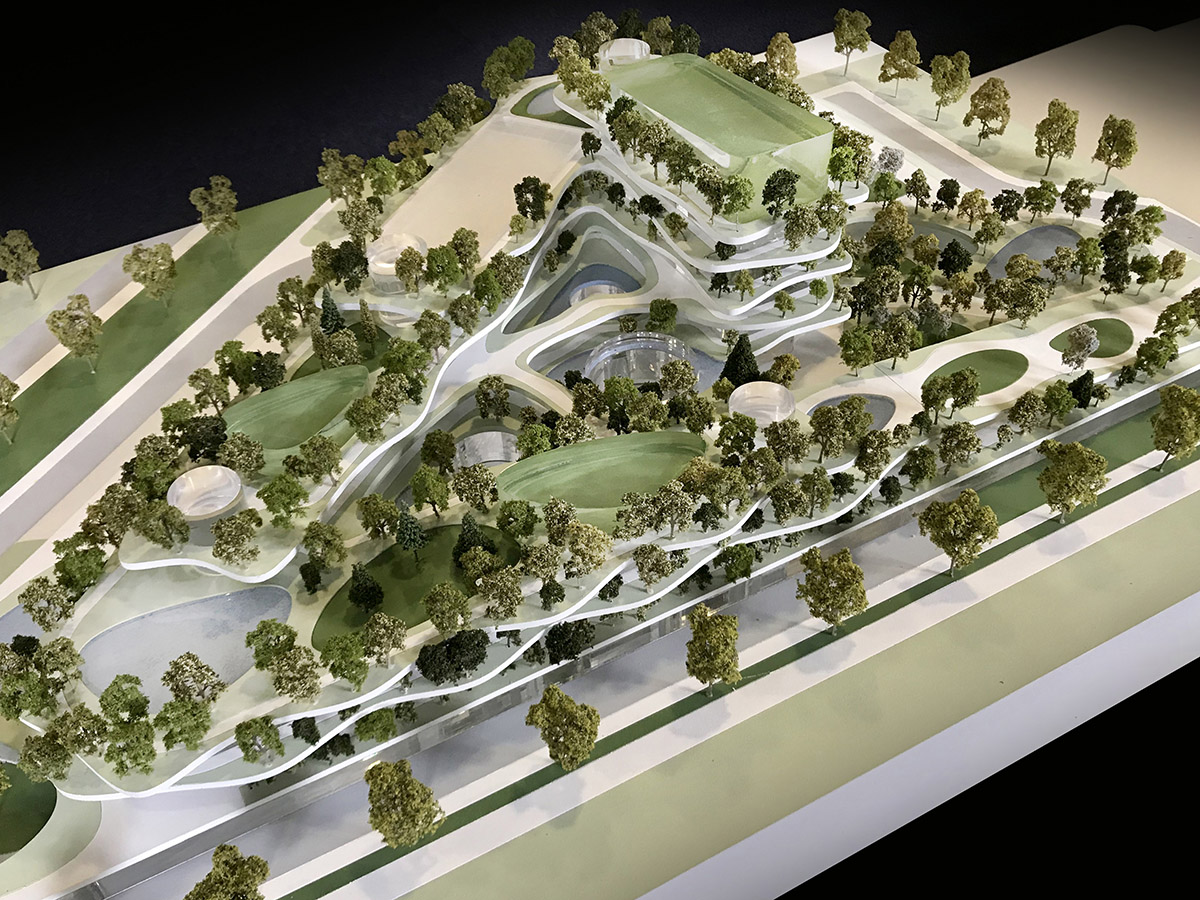
Project facts
Invited International Competition: Organized by Pierre-Etienne Bindschedler, Chief Executive Officer, President and Chairman, Soprema
Status: Design Proposal
Program: Soprema Headquarters, A Green Flex Office For Nomad Co-Workers,
Location: Port du Rhin, Strasbourg, France
Surface area: 8 225 m2
Assistant to the contracting authority: Gael Jungbluth, AMO 88
Economist: Tao-Eco, Thomas Allemand
Model: Patrick Laurent
VCA’s team: Jiao Yang, Benoit Patterlini, Agnès Martin
All images courtesy of Vincent Callebaut Architectures
