Submitted by WA Contents
Bee Breeders Announces Winners For Silent Meditation Forest Cabins competition
Latvia Architecture News - Jan 04, 2019 - 03:18 26323 views
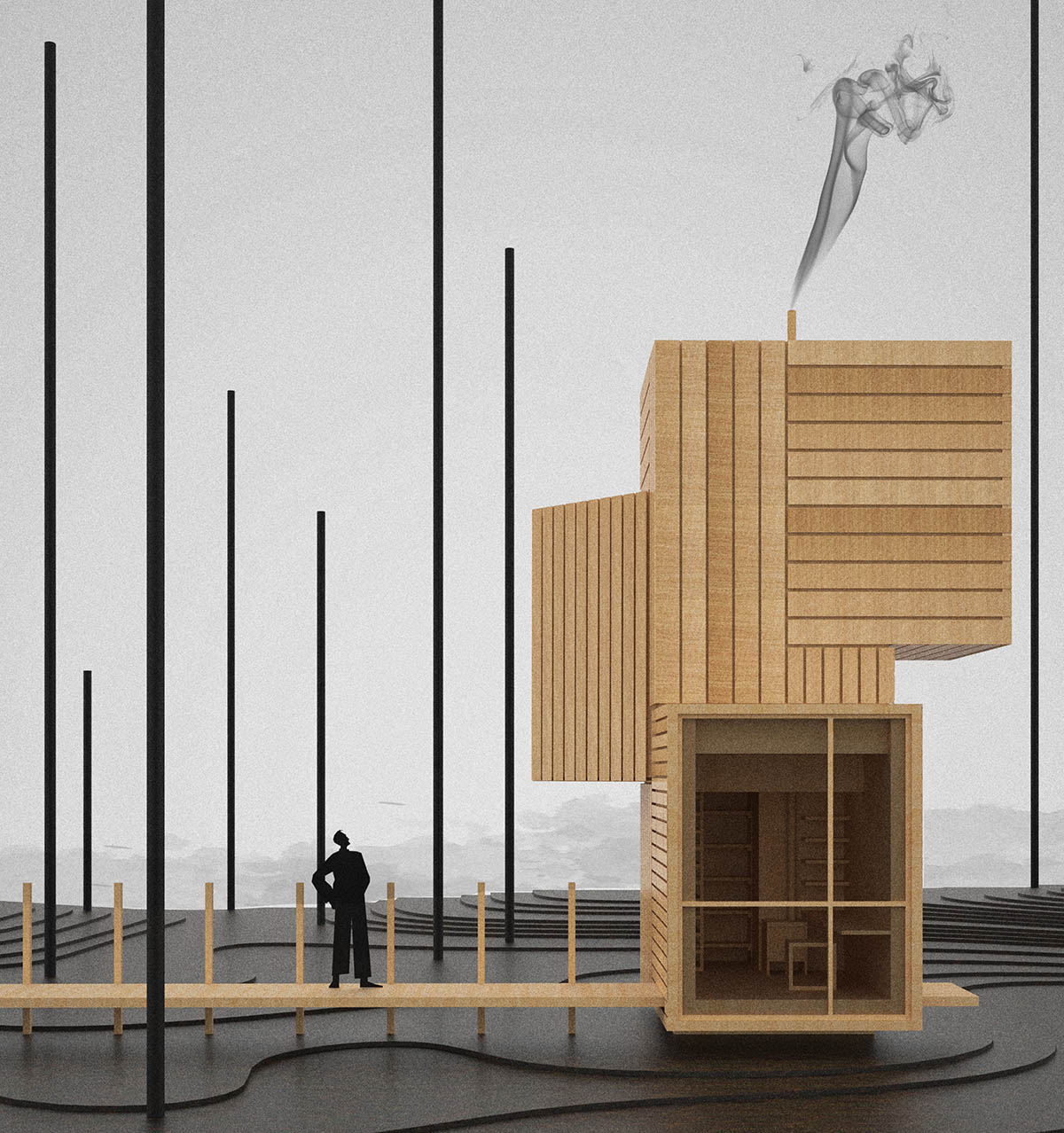
Bee Breeders Architecture Competitions has announced winners for the Silent Meditation Forest Cabins competition called for designs for off-the-grid meditation cabins to be located in rural Latvia within the grounds of traditional teamakers, Ozolini.
Designs were judged for their integration within the forest and their sensitivity to the environment. As winning designs were put forward for consideration for construction, the jury selected those projects that introduced innovative architecture, made use of the site, and proposed a peaceful space to observe the forest while being protected by the elements.
The winning project, Solo Cabin, was submitted by David Florez and Stefani Zlateva from Austria. Their design involved an arrangement of 3 stacked spaces sized 2 x 2 meters and placed at various angles, a design decision which highlights the various layers of nature, allowing visitors to experience it from the forest floor to the branches of the tree canopy.
Both second prize and the Student Award went to a student entry from University Of Oulu, Finland. The project - Nest - by Marko Simsiö was a meditative treehouse that used native trees to support a meditative cabin that was isolated in a quiet space above the ground. Third prize also went to a student entry, this time from Karolina Kielpinska, Marta Lisiakiewicz, Emilia Oworuszko, and Aleksandra Białkowska from Wrocław University of Science and Technology in Poland. Their Aesthesia project involved rectilinear constructions comprised of rooms organized linearly according to the senses of touch, sight, and hearing. BB Green Award went to the project from Andrii Koval and Olha Laktionova from Ukraine.
See the winning projects below with short jury comments:
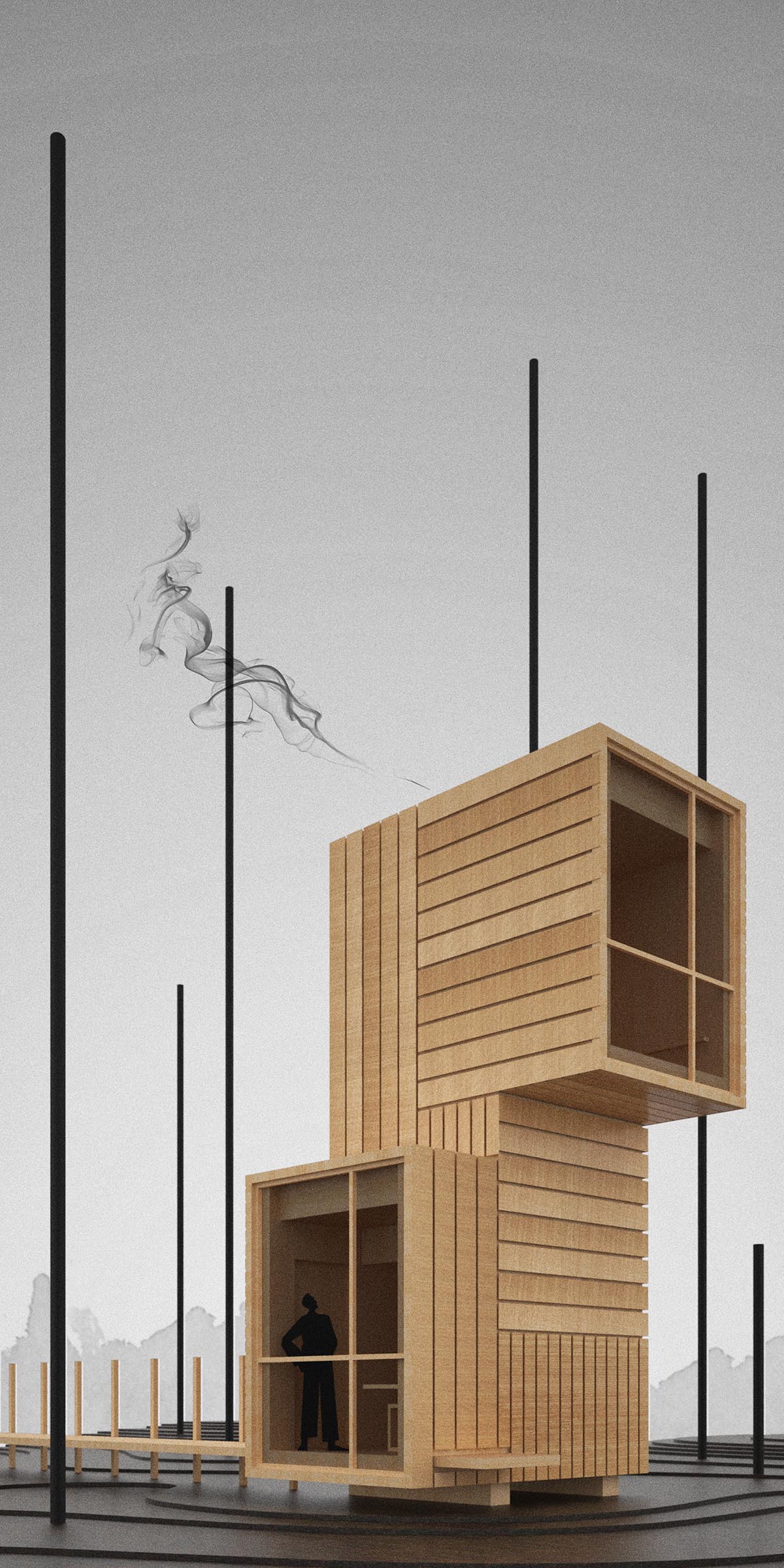
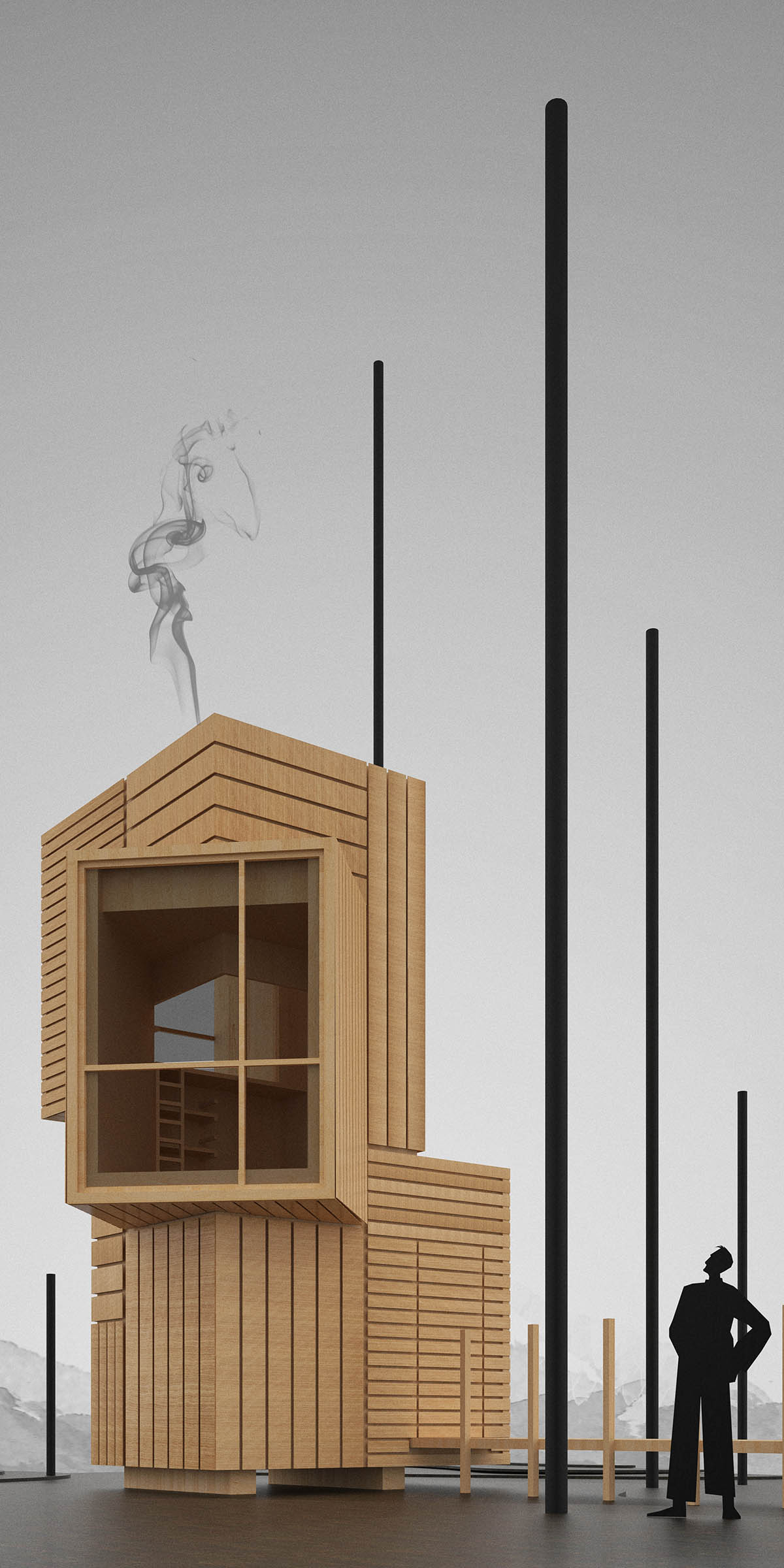
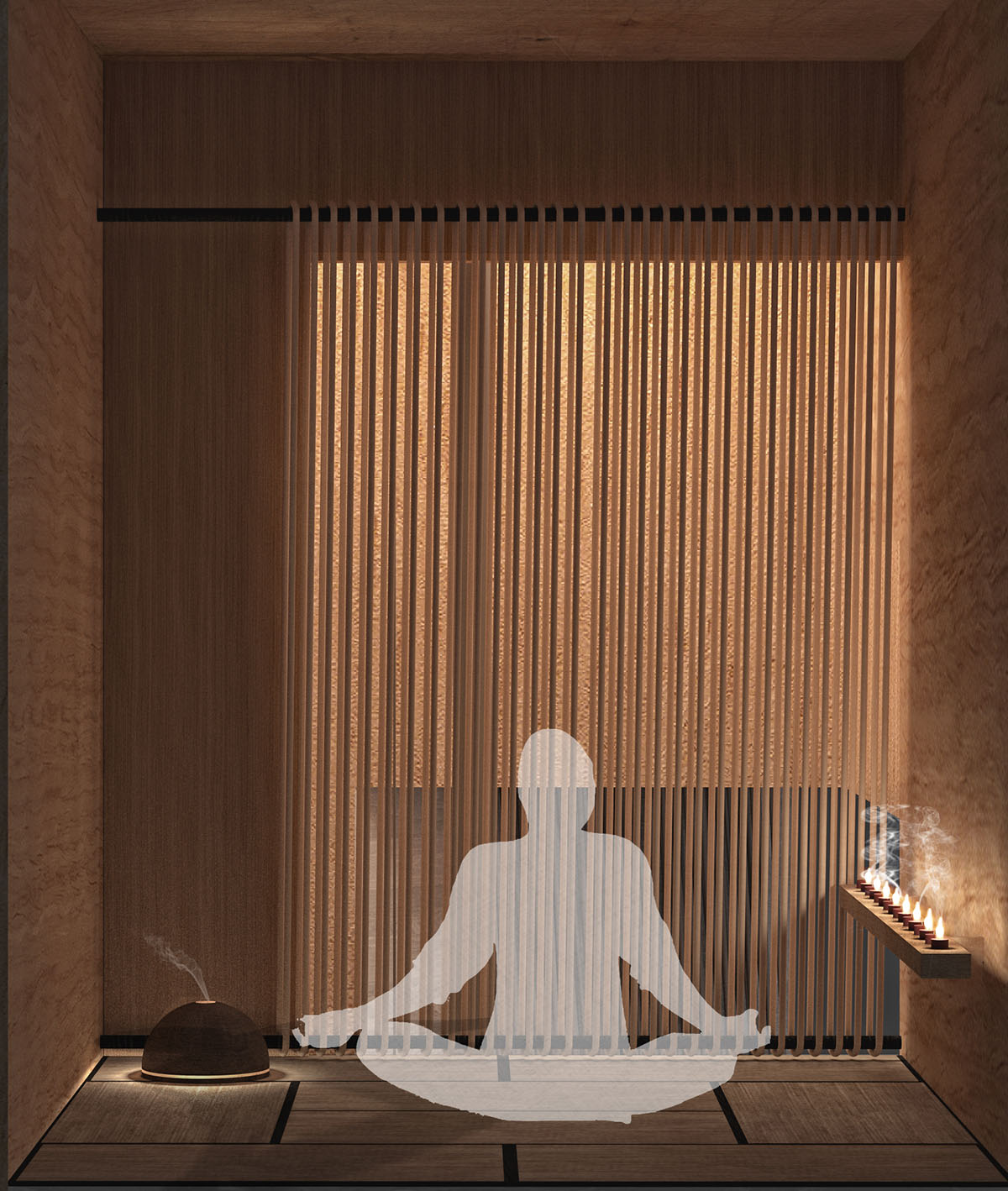
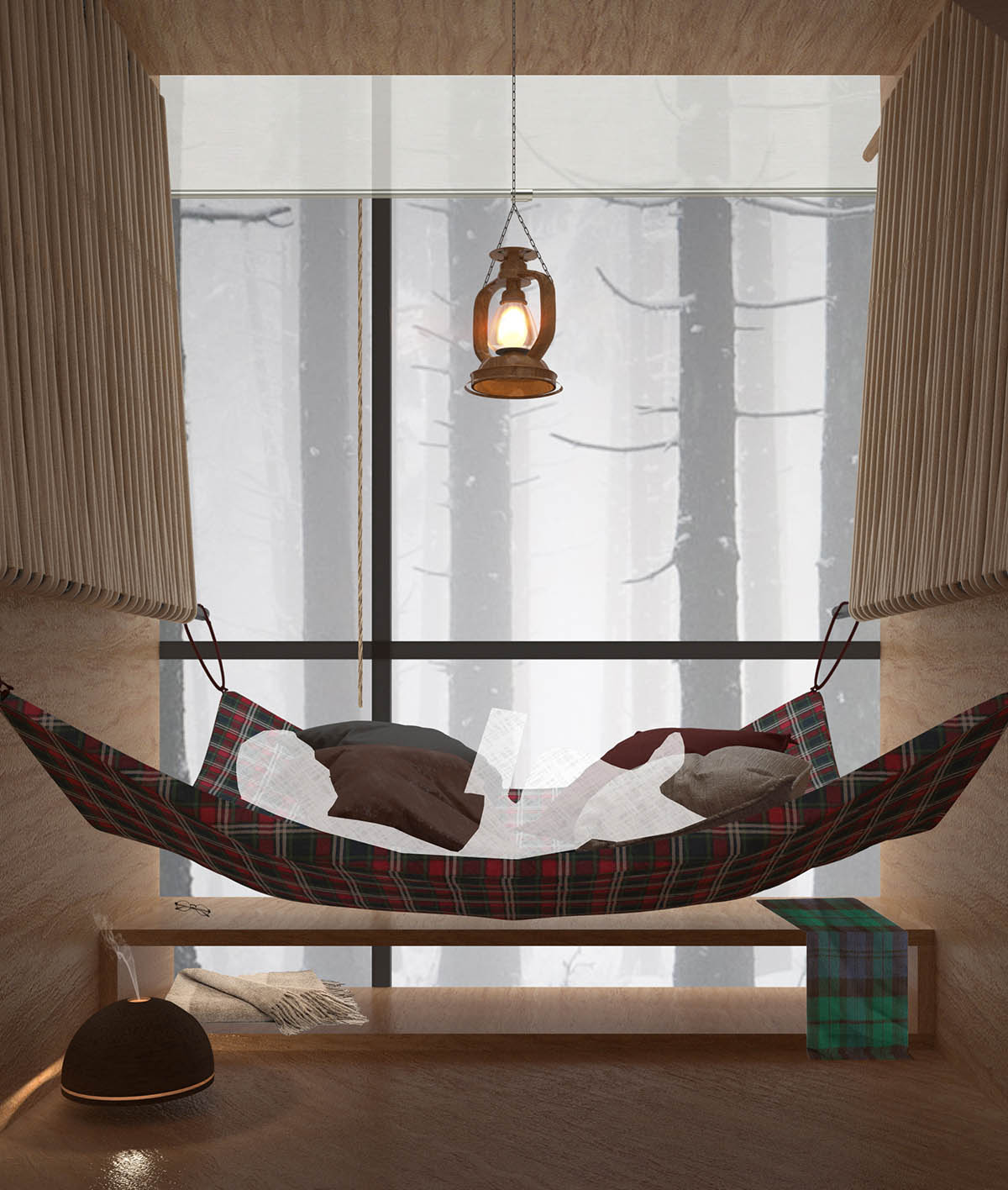


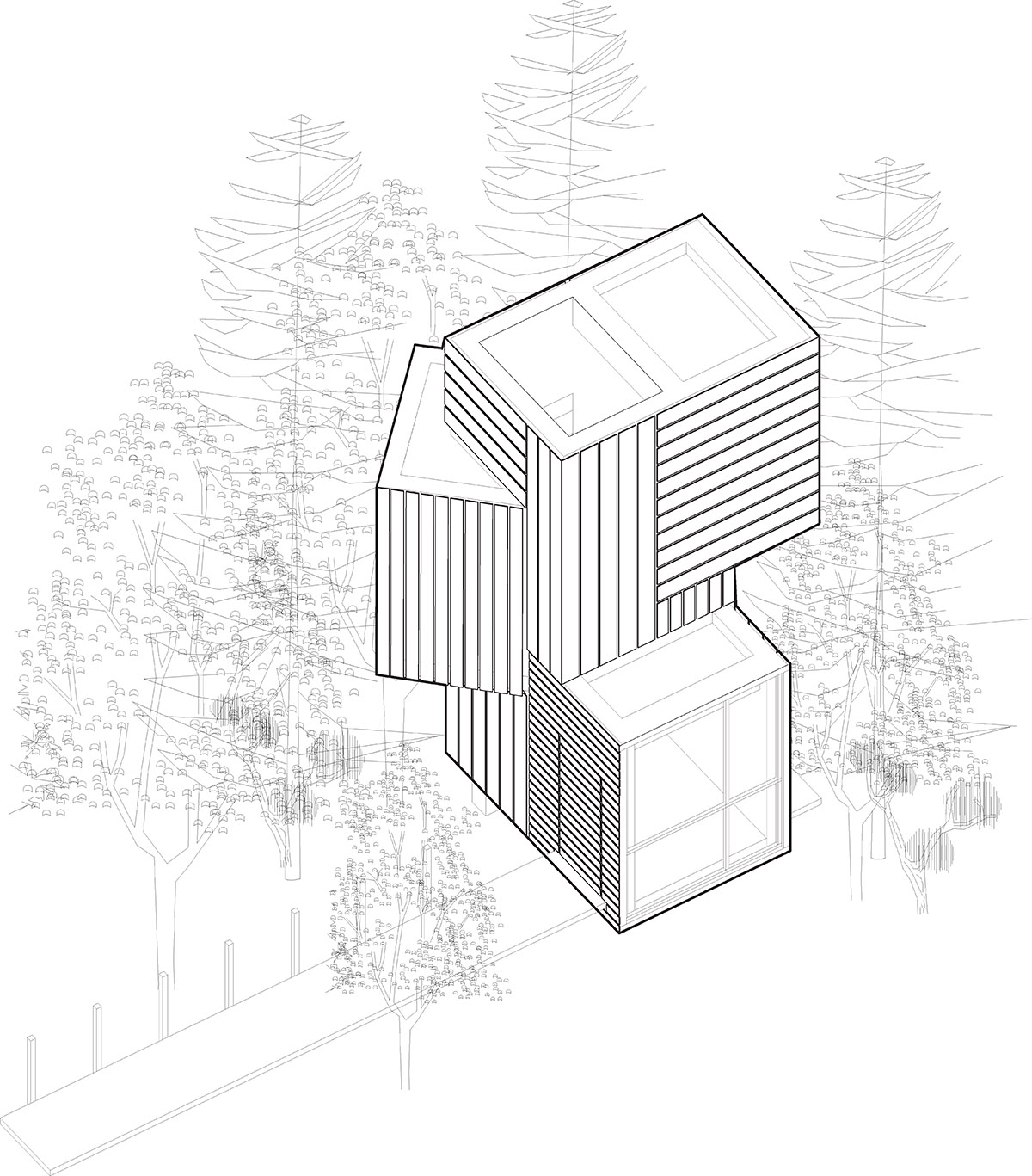
1st prize: Solo Cabin by David Florez and Stefani Zlateva from Austria
Jury comments:
"‘Solo Cabin’ is an arrangement of 3 stacked spaces sized 2x2 meters and placed at various angles, a design decision which highlights the various layers of nature, allowing visitors to experience it from the forest floor to the branches of the tree canopy. The submission includes a collection of drawings and renderings that are provocative, unique, and highly developed with advanced construction details. The structure is clad in wood planks juxtaposed perpendicularly, recalling techniques found in examples of traditional Latvian architecture; it is topped by a roof of polycarbonate sheets that bring in natural daylight from above. The opaque wood shell highlights the transparent stacked windows that protrude from it and provide focus points to various surrounding forest elements. The jury questions the sole use of a hammock for sleeping, but otherwise finds the project and its graphic methods refreshing. It is a design that could be readily built."
Read interview with the 1st prize winners




2nd prize+Student prize: Nest by Marko Simsiö from Finland
Jury comments:
"The ‘Nest’ is a meditative treehouse. The jury was pleased with this submission’s use of the trees to provide a home to a meditative cabin isolated in a quiet space above the ground. The project includes a detailed and captivating description of a visitor’s arrival to the forest, and his or her experience traveling to and entering the cabin. The design employs a charred-wood cladding that blends the cabin with the bark of the forest trees; this material also increases the cabin’s resistance to inclement weather and decay. On the interior, a light spruce finish gives way to a warm space that is strikingly different from the exterior shell. The project is decidedly spartan, providing little else than a protective enclosure to sleep within the forest, and it offers a single vertical window for observing the surroundings. The drawings reflect the project’s simplicity. To consider construction, the details would need to be further advanced to include insulation and waterproofing. Nevertheless, the project is feasible and provides minimal disturbance to the forest."
Read interview with the 2nd prize winner


3rd prize: Aesthesia by Karolina Kiełpińska, Marta Lisiakiewicz, Emilia Oworuszko, Aleksandra Białkowska from Poland
Jury comments:
"The project is entitled Aesthesia, a term representing the ability to experience sensation. The proposed rectilinear constructions in this submission are comprised of rooms organized linearly according to the senses of touch, sight, and hearing; the designer describes this arrangement as ‘a guiding path to mindfulness’. The typical block-form is divided into halves, one a zone of meditation, and the other a zone for the basic human needs of sleeping, eating, and using the toilet. In each of the sensory spaces, an architectural element - a thin window, perforated metal pipes, textured floors - is employed to isolate and place focus on a particular sensation. Through these means complexity is derived from an otherwise spatially simple design. The project is a clever and thoughtful response to the call for a meditative space within the forest."
Read interview with the 3rd prize winners

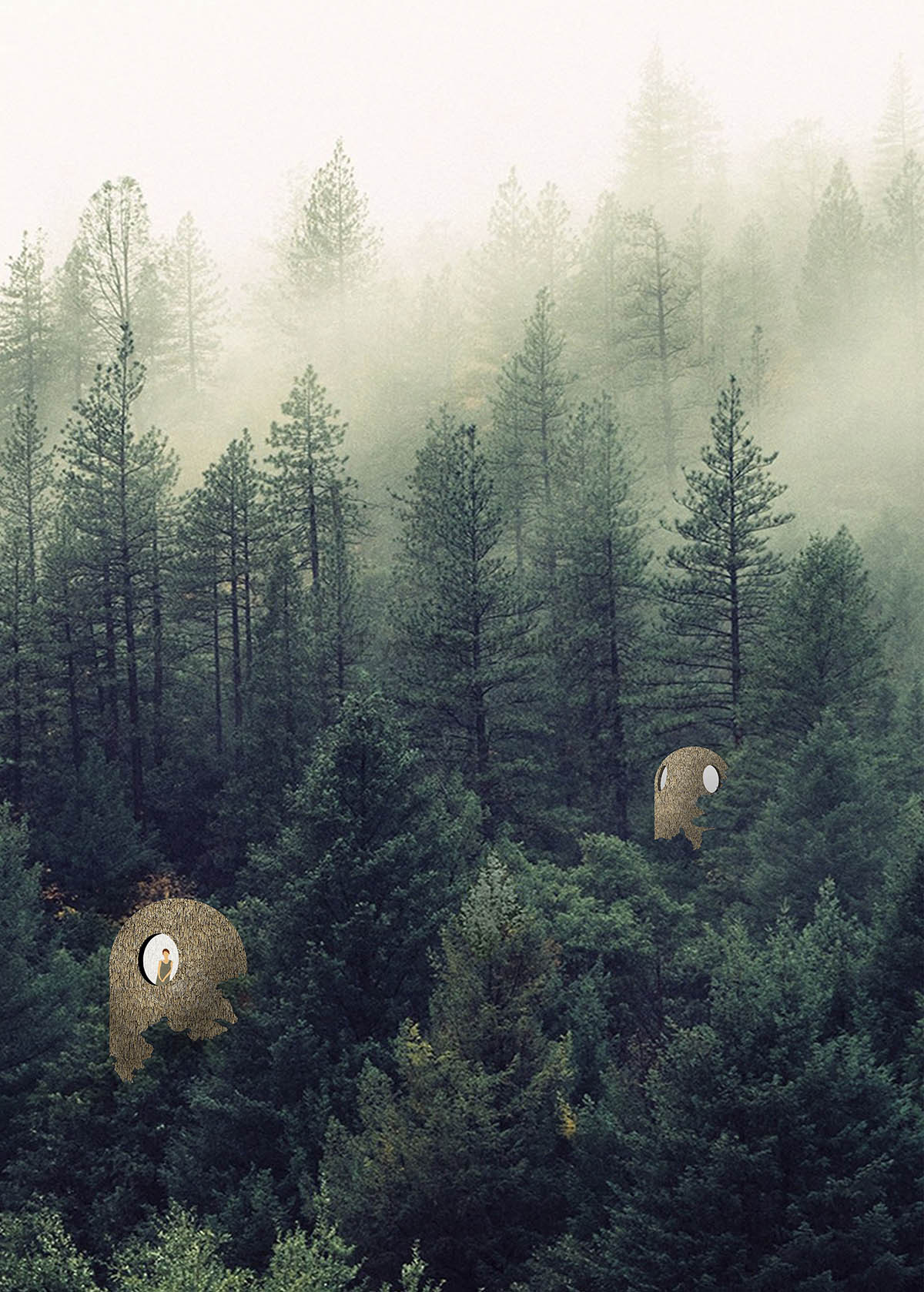
BB Green Award: Enveloping by Andrii Koval, Olha Laktionova from Ukraine
Read full interview with BB Green Award winners
See Bee Breeders' next competitions and other competitions here.
All images courtesy of Bee Breeders Architecture Competitions
