Submitted by WA Contents
2020 Venice Architecture Biennale's curator Hashim Sarkis in 5 key projects
Lebanon Architecture News - Dec 27, 2018 - 01:59 18792 views

Lebanese architect, author and dean of architecture and planning at MIT Hashim Sarkis has been appointed as the curator of the 2020 Venice Architecture Biennale. The 17th International Architecture Exhibition will be held from 23 May to 29 November 2020 in Venice, Italy.
In the 17th edition, Sarkis is planning to work on the "new global challenges", as he put it in a statement after the announcement. "I look forward to working with participating architects from around the world to imagine together how we are going to rise to these challenges. Thank you President Baratta and La Biennale di Venezia team for providing architecture this important platform. I am both honored and humbled," Sarkis added.
Hashim Sarkis is the principal architect of Hashim Sarkis Studios (HSS) and he established his firm in 1998 with offices in Boston and Beirut, and he has been serving as the Dean of the School of Architecture and Planning at the Massachusetts Institute of Technology (MIT) since 2015.
Before joining MIT, Sarkis was the Aga Khan Professor of Landscape Architecture and Urbanism at Harvard University. He has also taught at the Rhode Island School of Design, Yale University, the American University of Beirut, and the Metropolis Program in Barcelona.
The architectural and urban projects of Hashim Sarkis include affordable housing, houses, parks, institutional buildings, urban design, and town planning. HSS has received several awards for its projects in Lebanon, including for the Housing of the Fishermen of Tyre, Byblos Town Hall, and the Courtower Houses, on the coast of Aamchit.
To familiar with the architectural discourse of Hashim Sarkis more closely, we have highlighted the five key projects of the studio below:
Housing of the Fishermen of Tyre, Abbasiyeh, Lebanon, 2008


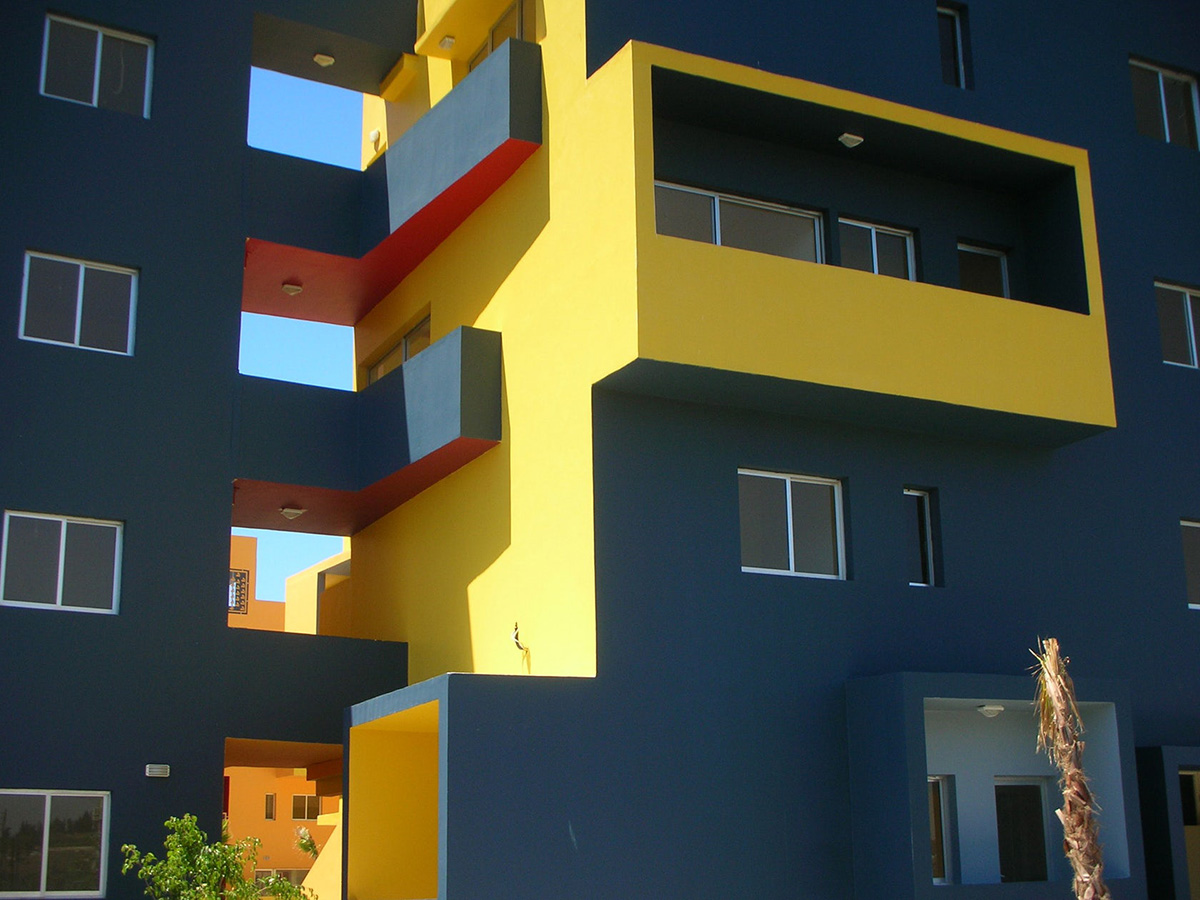
Images courtesy of HSS
Given the chaotic and unpredictable conditions of the new context and its isolation from the residential quarters of Tyre, the design defines a strong edge to the outside along the site perimeter. The housing introduces an organizational frame for the surrounding streets and new parcels. This edge is made of an extenuated building (7 meters thick) that wraps in on itself creating an internal road and an open space.
The project consists of 80 two-bedroom units each about 86 square meters of interior space and about half the area in private outdoor open space. The units are arranged in three types of blocks or groupings. The first type consists of simple one-story flats (simplexes) arranged around a common scissor stair. The second type of block consists of 4 duplexes, each duplex consisting of an open floor plan for living spaces and a second floor for bedrooms. This type is located around the main open space.
The Courtowers, Aamchit, Lebanon, 2017

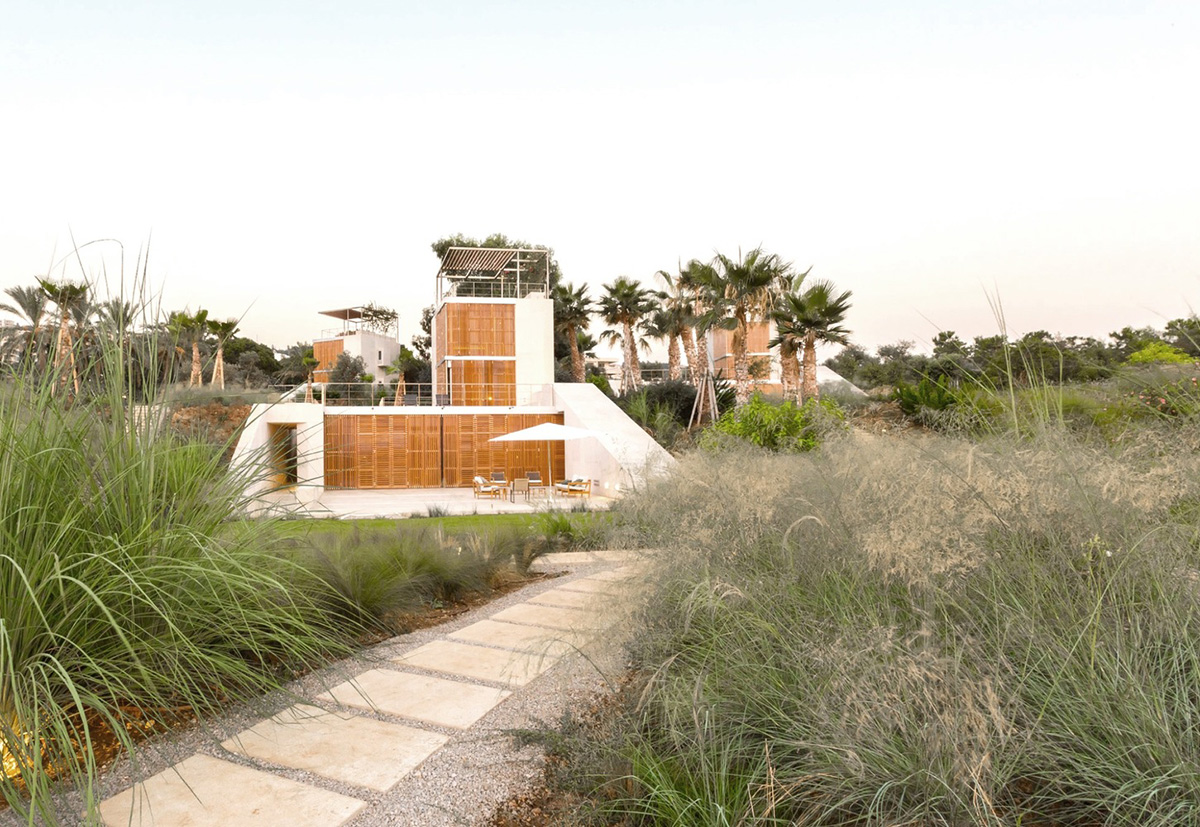
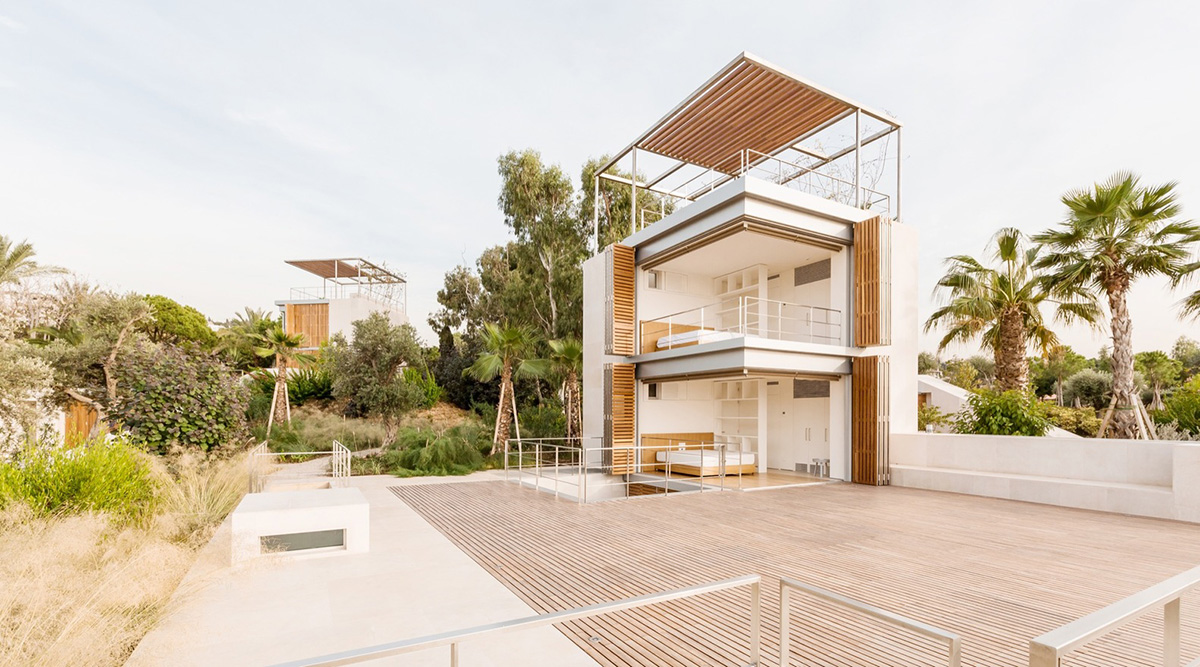
Images courtesy of HSS
The project consists of four single-family houses on the coast of Aamchit, Lebanon as well as the rehabilitation of the existing landscape and old houses.
The site slopes west towards the Mediterranean, its angle allowing for embedding the houses in the landscape in such a way that the front is open to the view and breeze whereas the other sides of the house are protected by earth. Each house consists of a double-layer wall that retains the earth from the east and slopes with the land north and south.
The framing/retaining wall is doubled to create insulation and service passage against the soil’s humidity and to draw in cool air into the house. The double perimeter wall also works as a structure and is used for all the services of the house, leaving the ground floor open. A courtyard is inserted in the back to enhance cross ventilation and create a microclimate in the extreme days of summer and winter.
Yarze Housing Project, Beirut, Lebanon, 2018 (under construction)

Image courtesy of HSS
Located on one of the dramatic slopes of the Yarzeh Hills, the project enhances the special attributes of the terrain and view and brings them into every unit. The ten buildings are placed on the slope in such a way as to preserve the natural topography of the Yarzeh hills while providing each apartment with a ground level terrace or roof deck.
The buildings also maximize on the panoramic view to the north/north-west though a floor to ceiling window system that opens to the view of Beirut and the surrounding hillscape. The spaces between the buildings and around them are planted with trees that are typical of the region so that the project blends with the surrounding.
Byblos Town Hall, Byblos, Lebanon, 2016


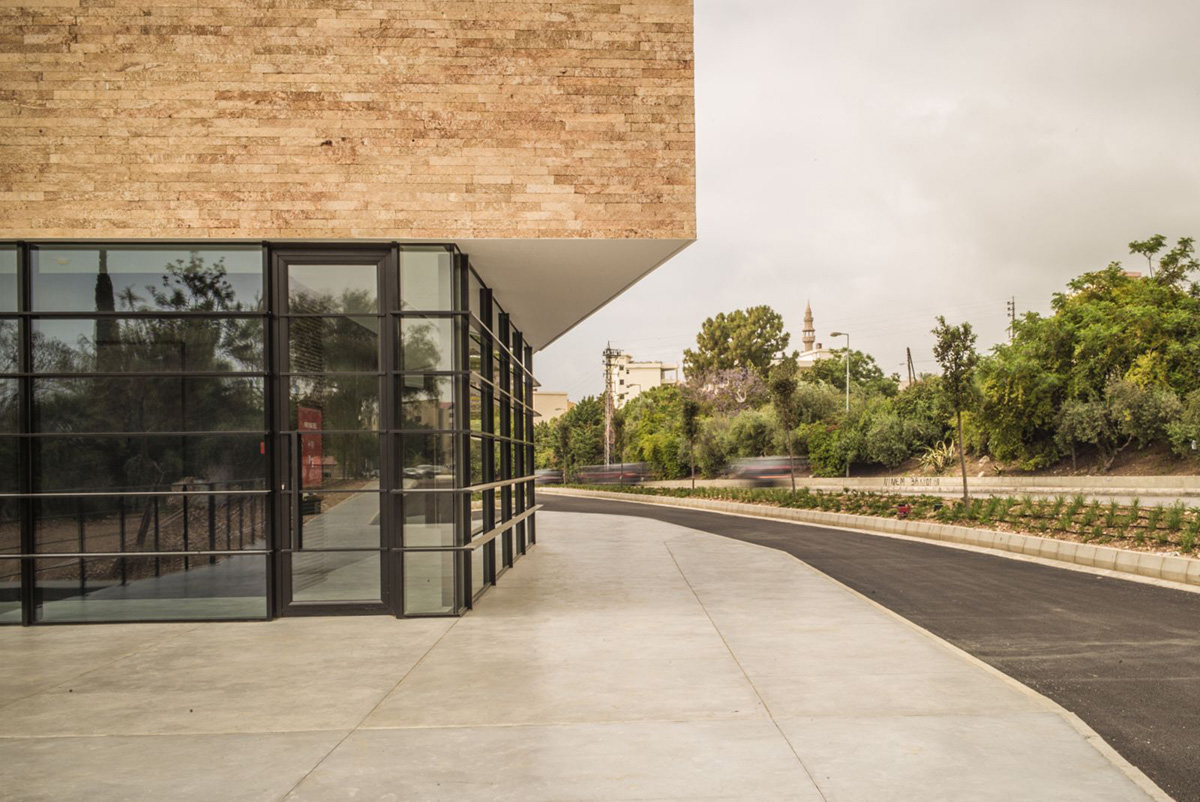
Images © Wissam Chaaya
Byblos, one of the oldest continuously inhabited cities in the world and a World Heritage Site, has been growing outside the historic city bounds to the point where most of the city’s population now lives in the city’s suburbs. Boasting a historic harbor, two crusader castles, several historic churches and mosques in addition to an extensive Phoenician, Hellenistic and Roman heritage, the city is the most visited tourist site in Lebanon.
In an effort to re‐center the city, the new town hall site was chosen at the interchange of the north south highway that separates the city from its eastern suburbs, in a public park and near a tourist information area.
The building is broken down into three large blocks that span over the park, each housing a different component of the program, the gaps between them bringing light into the park and the buildings. The park as well as the ground floor of the complex are maintained open to the public.
Balloon Landing Park, Beirut, Lebanon, 2004

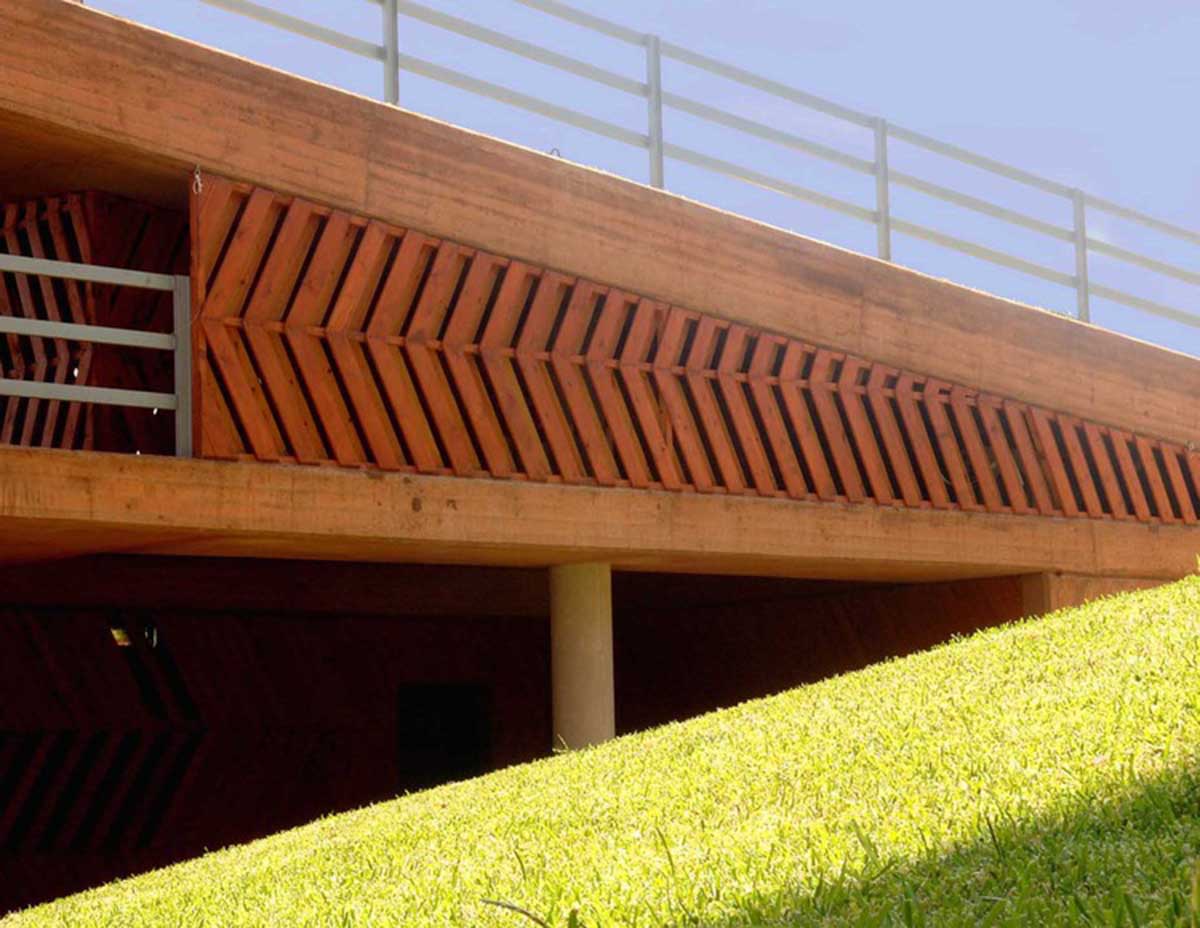
Images courtesy of HSS
Based on the new plan for downtown Beirut, a large area along the waterfront was cleared and re-planned to become an extension of the abutting hotel district. In the planning phase, many of the parcels were rented out for temporary uses. Most of these uses were entertainment related (basketball courts, children’s museums and playgrounds, etc).
The client of this project requested the design of kiosks and a platform for an Aerophile 30, a tethered helium balloon that takes about 15 passengers to about 300 meters to look at the city from above and then descends in less than fifteen minutes. Instead of encumbering the ground with kiosks and disturbing the visual presence of the balloon, the project uses the natural slope of the site to tuck the kiosks under the landing platform while keeping it accessible from the lower end of the site.
> via Hashim Sarkis Studios
