Submitted by WA Contents
Broissin Arquitectos designs a small tree house in glass for Design Week Mexico
Mexico Architecture News - Nov 09, 2018 - 07:18 17994 views
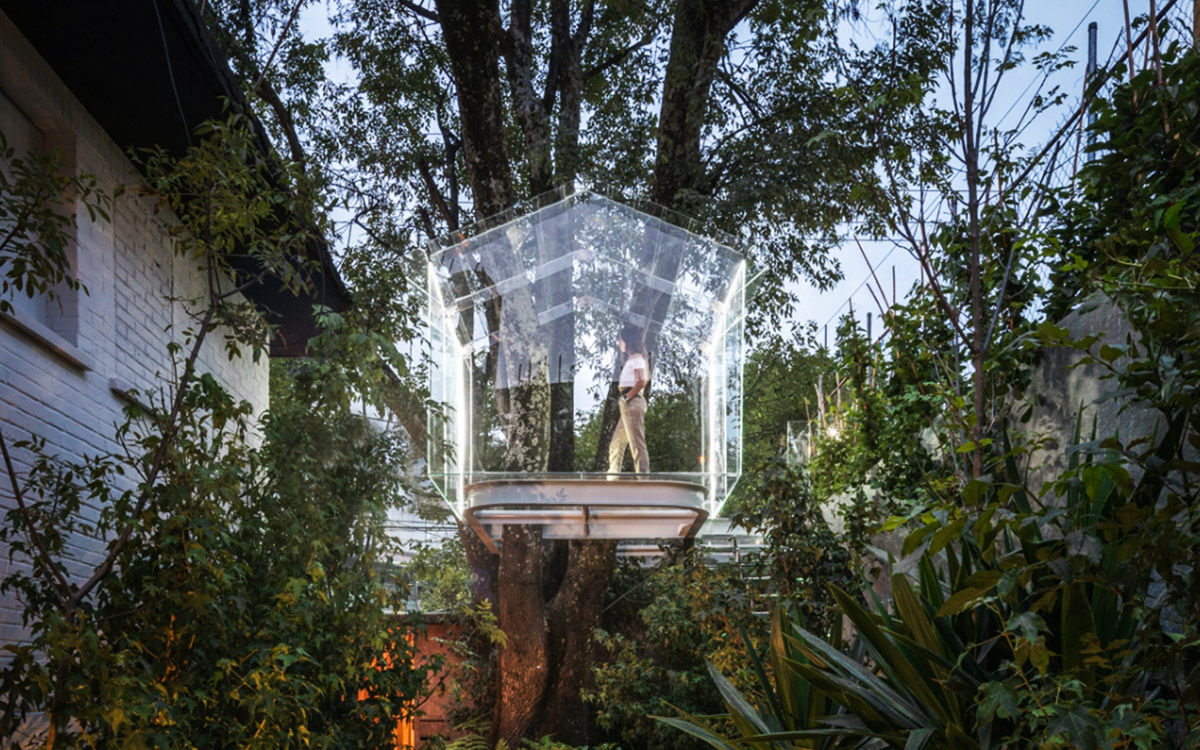
Mexico-based architecture firm Broissin Arquitectos has designed a small tree house in fully glass for Design Week Mexico, which was held between October 10-14, 2018 around the city.
Celebrating its tenth edition this year, the organization asked 24 local architects and interior designers to transform an abandoned house into a new liveable space, each one restoring a room or outdoor area in their own style within the frame of Design House, an annual event that stands out in the calendar of Design Week Mexico.
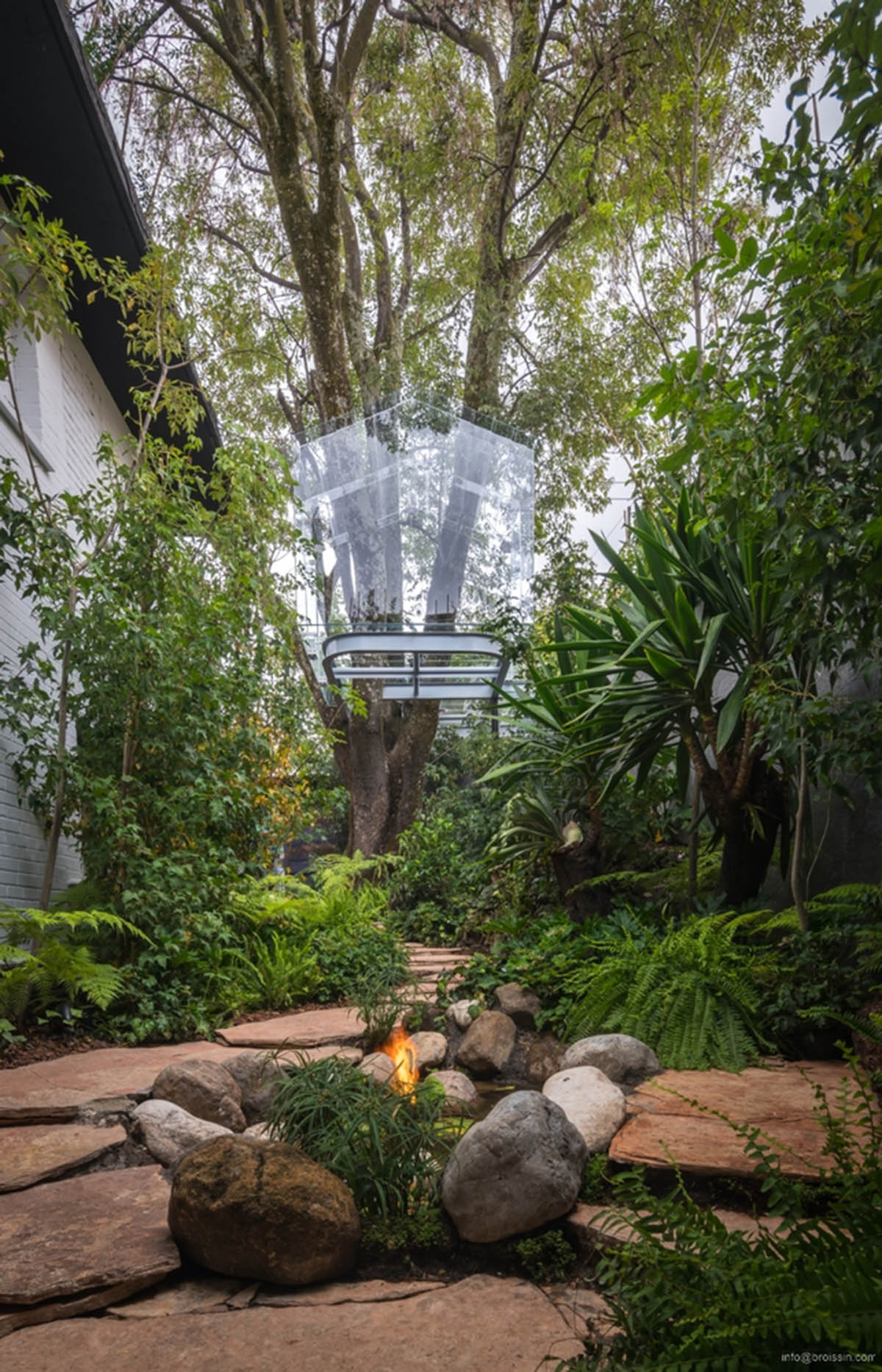
The firm has reinterpreted the style of classical tree house in a full transparent spatial dimension. Broissin Arquitectos transformed an outdoor patio into a micro forest with the small tree house over a centennial ash tree.
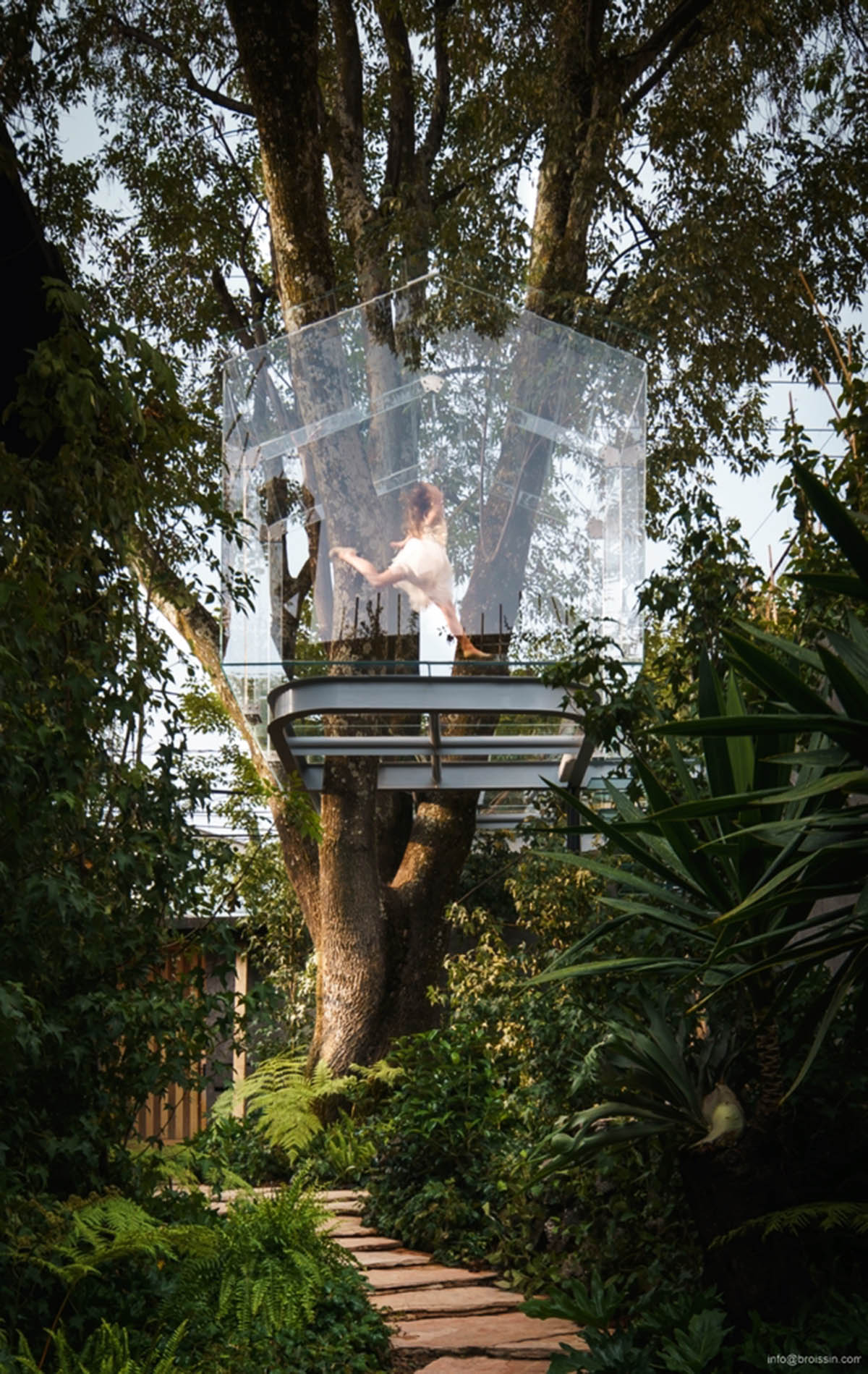
"By popular cult the tree house is an element that refers back to childhood and the search of a space that is your own that grants us refuge, disconnection and that is the scenario of adventures and dreams," said the architects.
"Conventionally it is constructed in wood and now we reinterpret it in crystal. In first place, to remember the innocence we have as children which fades over time, as the warmth of wood is now cunningly replaced by the coldness of glass."
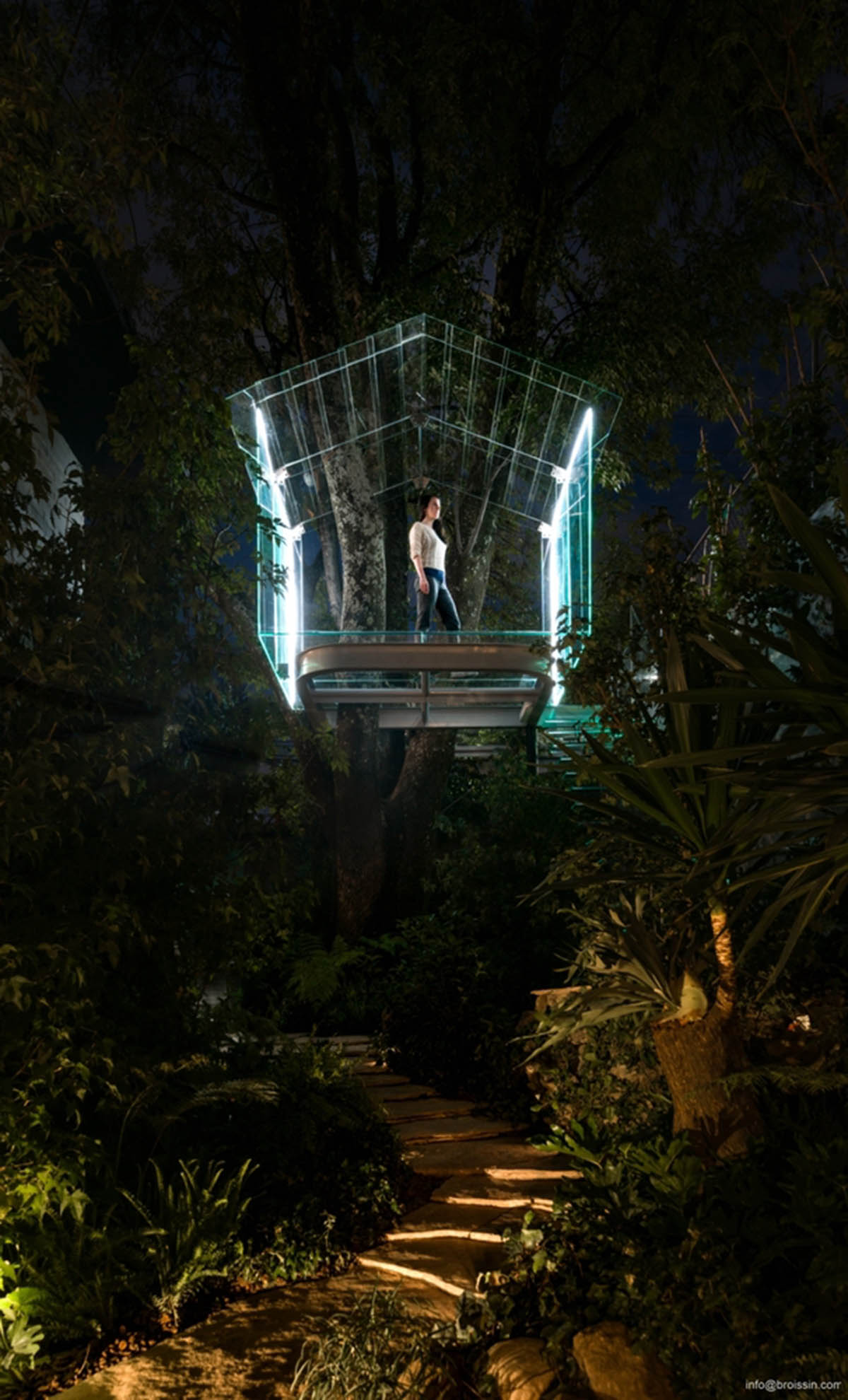
"As is usual we like to take back some part of the past of the places we intervene so, the tree house gets its name from the word ‘chantil’ which in classic nahuatl – Valley of Mexico’s habitants official language in the great Tenochtitlan - meaning house or room, and from the word ‘kuaulakoyokan’ which means ‘in the tree top’," concluded the architects.
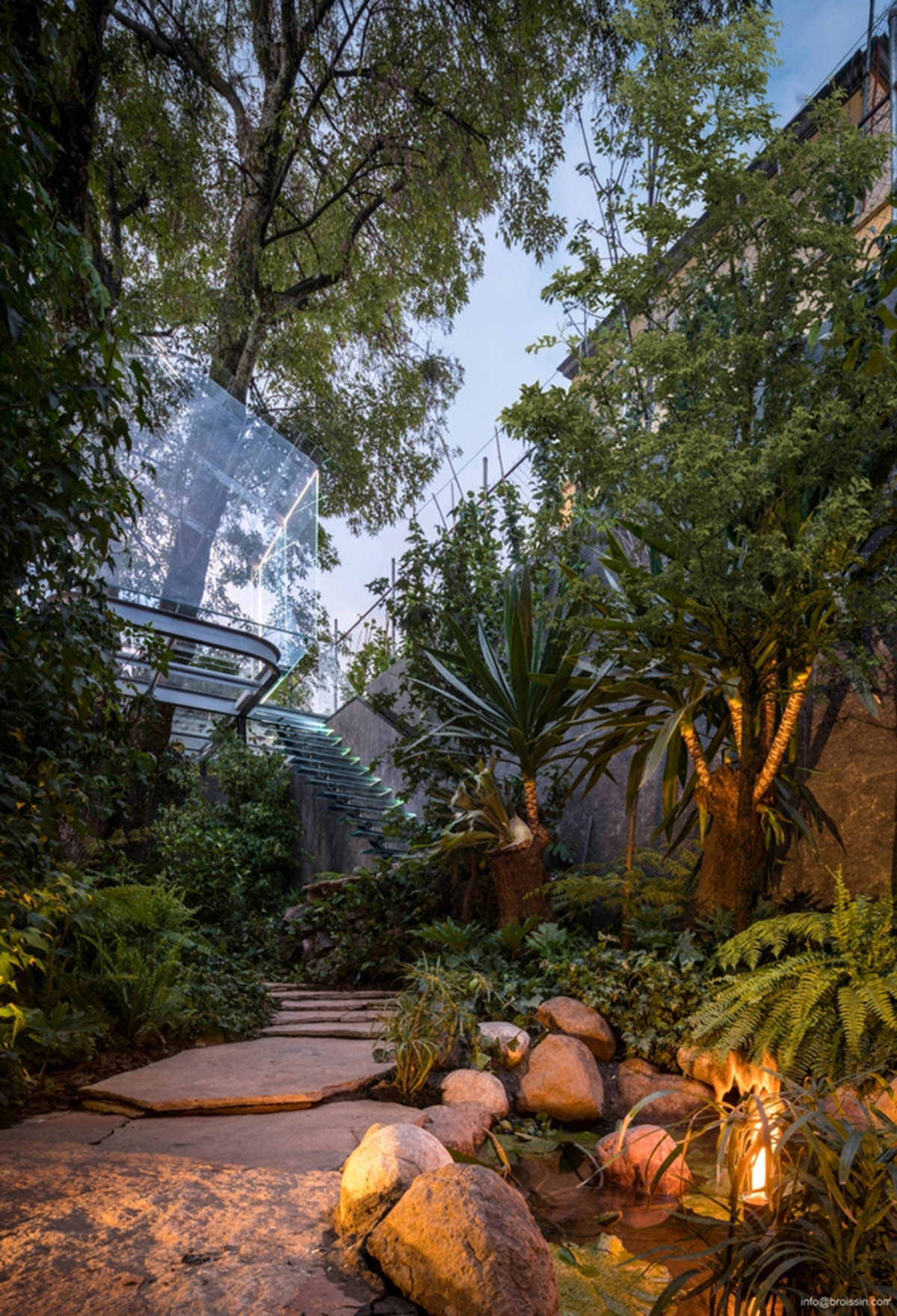
Like a colophon, the project makes reference to the play ‘Privacidad’ by mexican actor Diego Luna, spokesperson of this project, where the supposed privacy promised by social media is questioned.
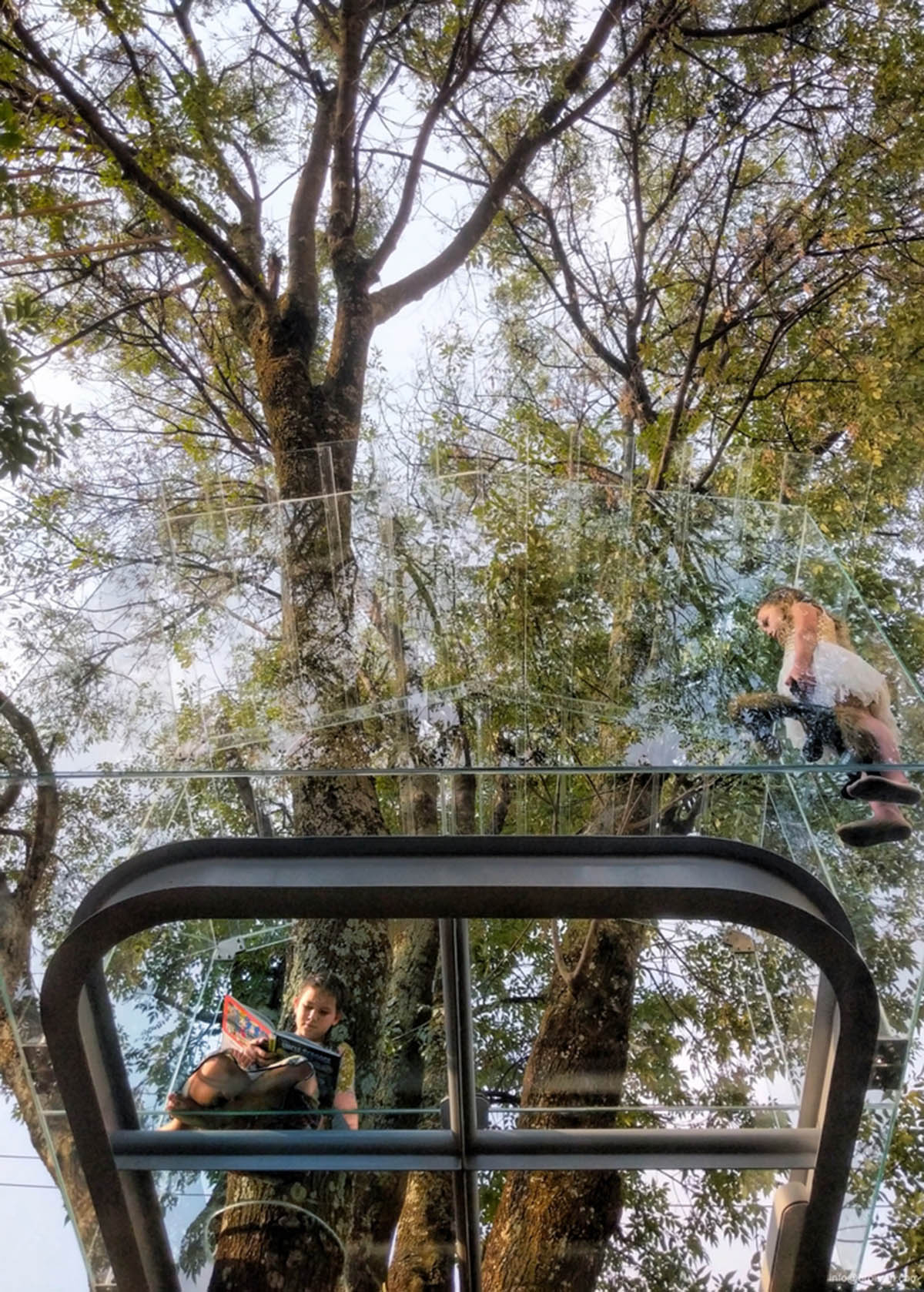
In the same way the diaphanous of the tree house also seeks to invite on a reflection about the security and privacy requested from a constructed space, elements that are sometimes compromised by the misuse of space at the hand of the user itself or by factors inherent to the architectural design, as is the case in this premeditated exercise.
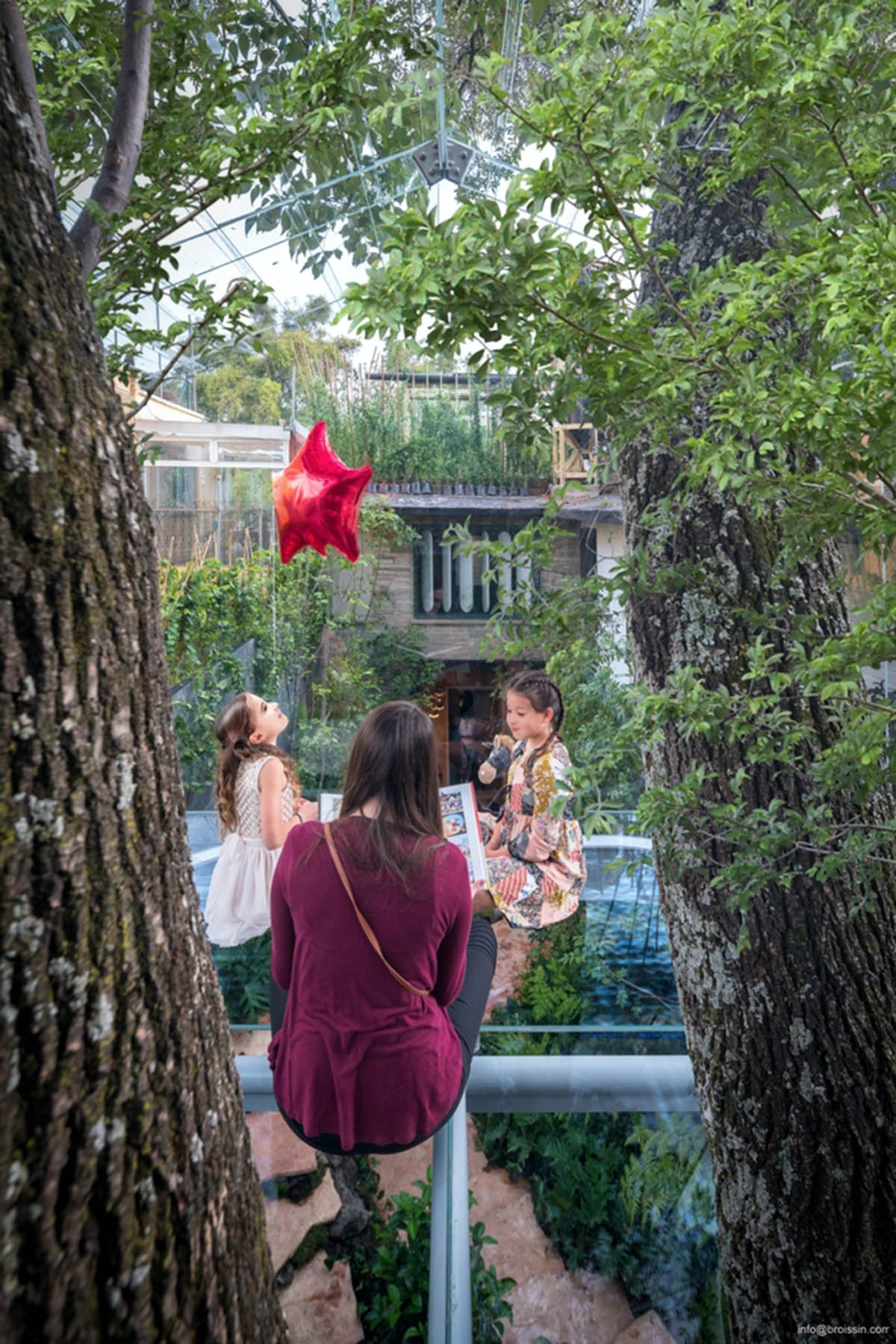
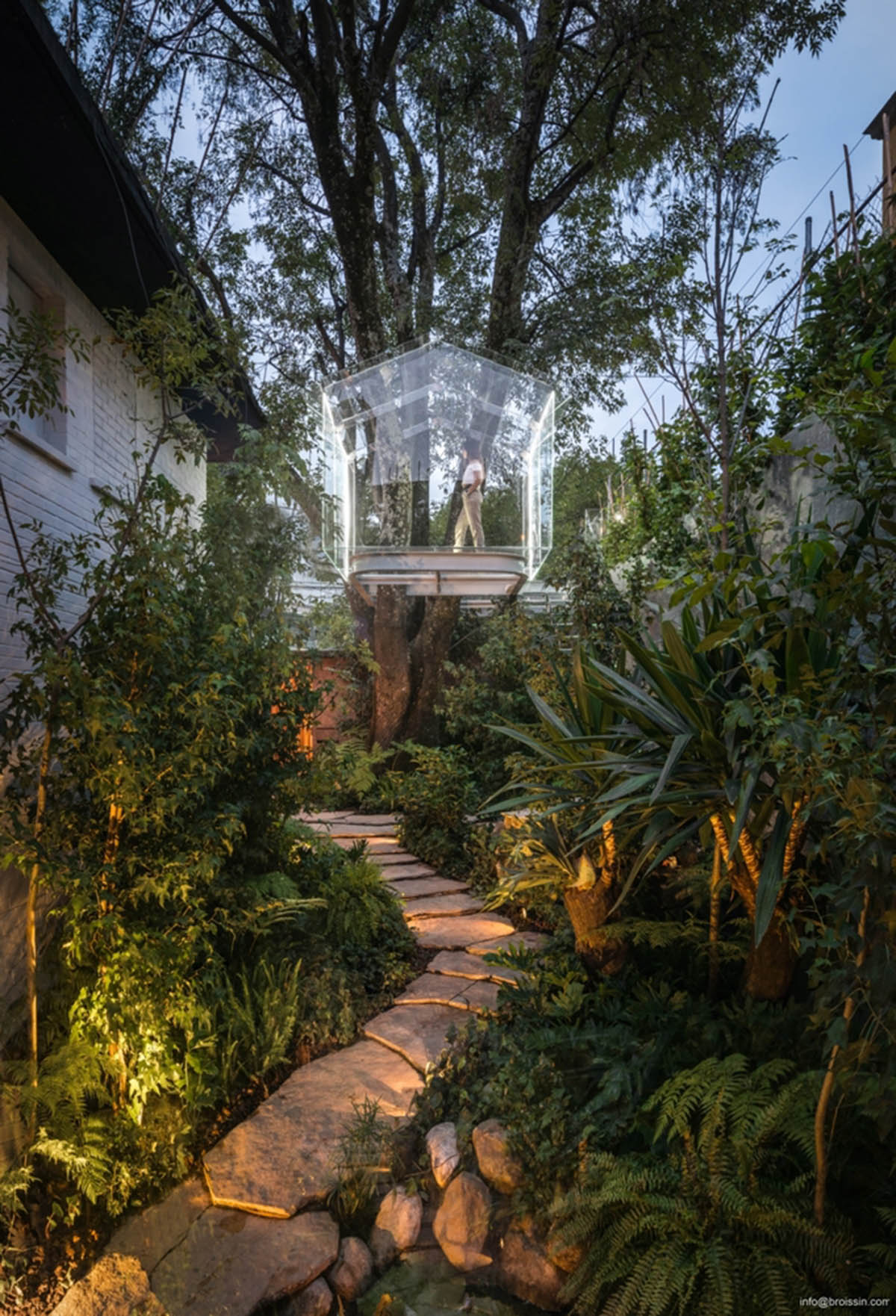

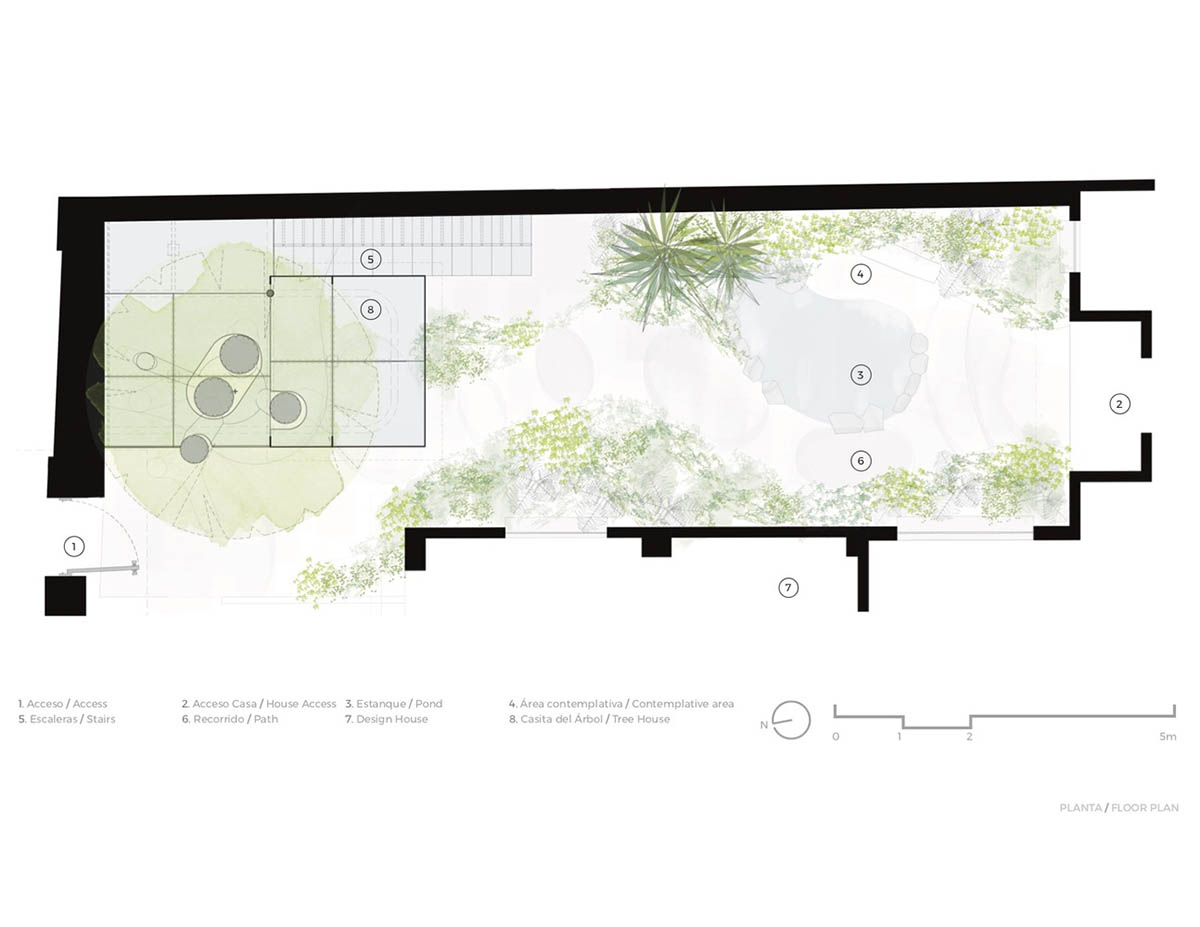
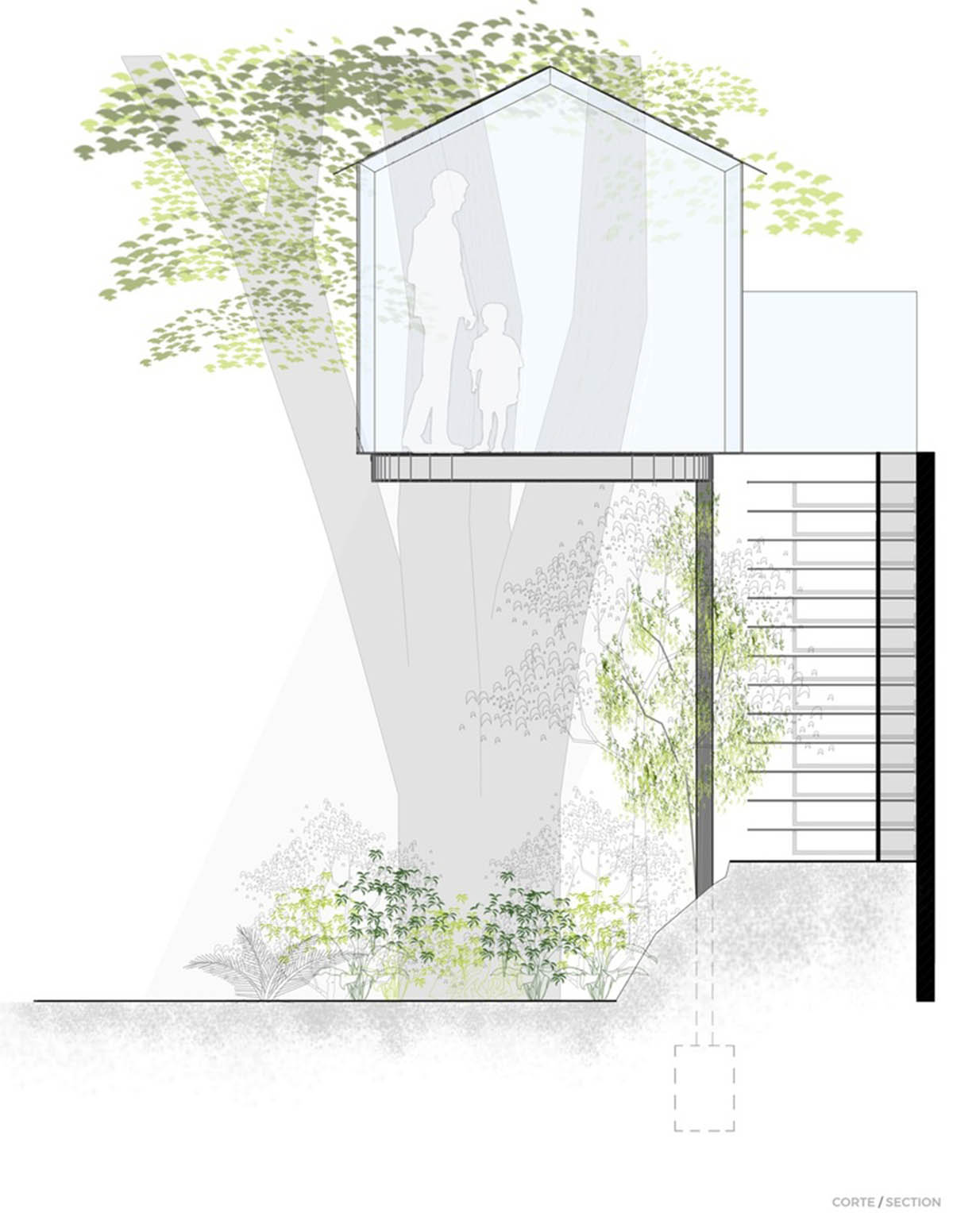
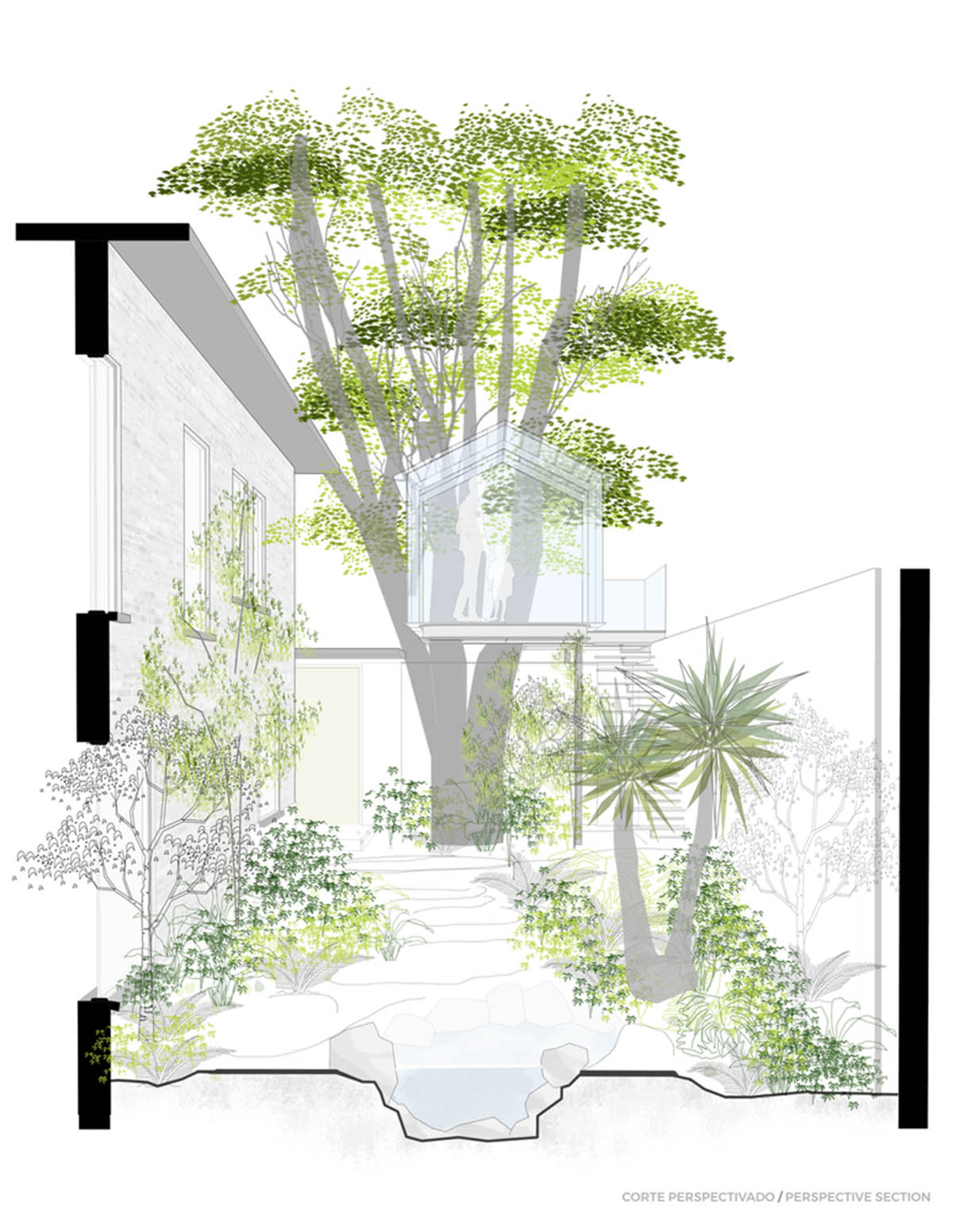
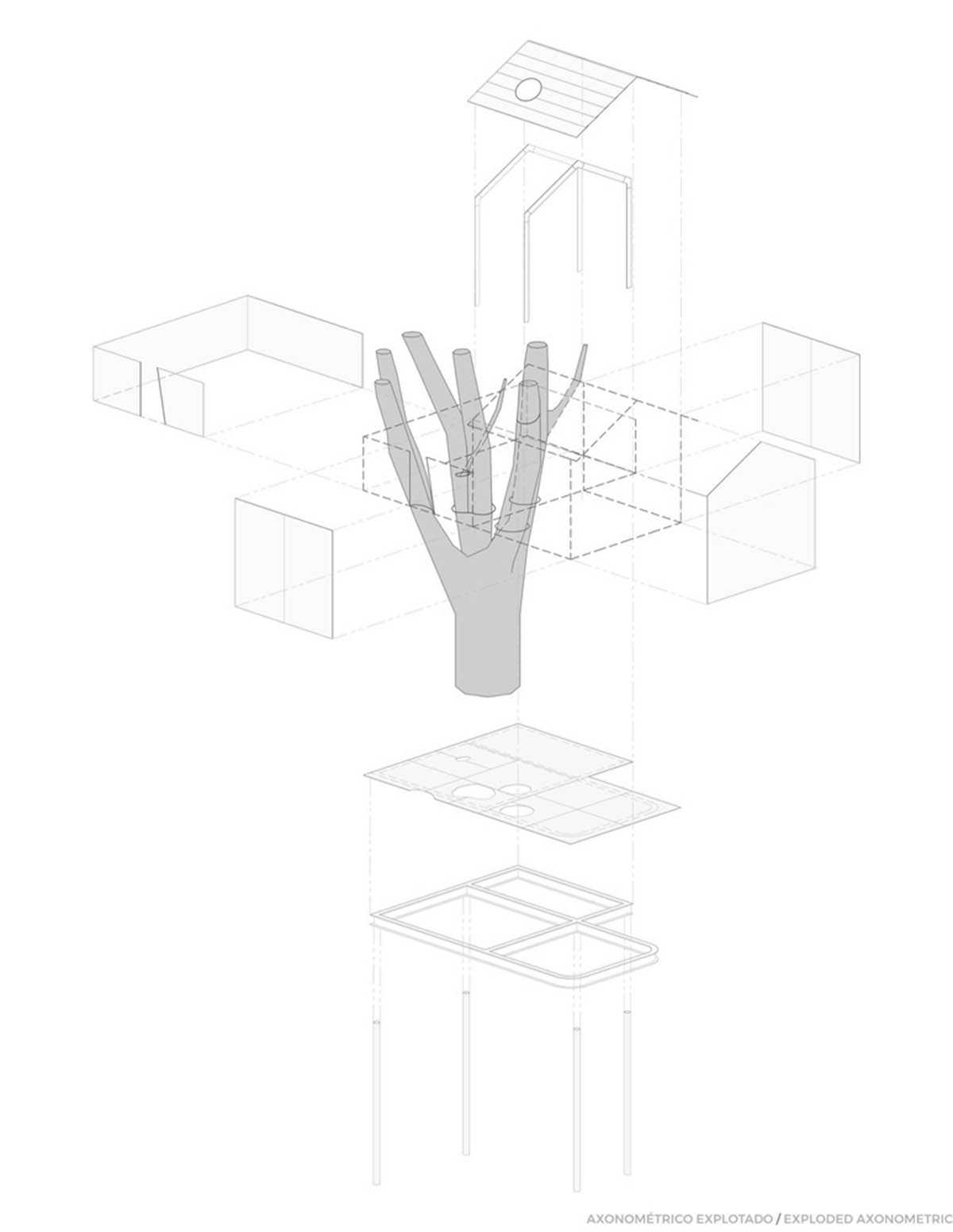
Project facts
Architect: Broissin Arquitectos
Location: Ciudad de Mexico
Area: 70 m2
Partner in Charge: M.Arch. Gerardo Broissin
Project Leader: Arq. Loredana Croci, Arq. Pablo Morales
All images © Alexander D' La Roche
All drawings © Broissin Arquitectos
> via Broissin Arquitectos
