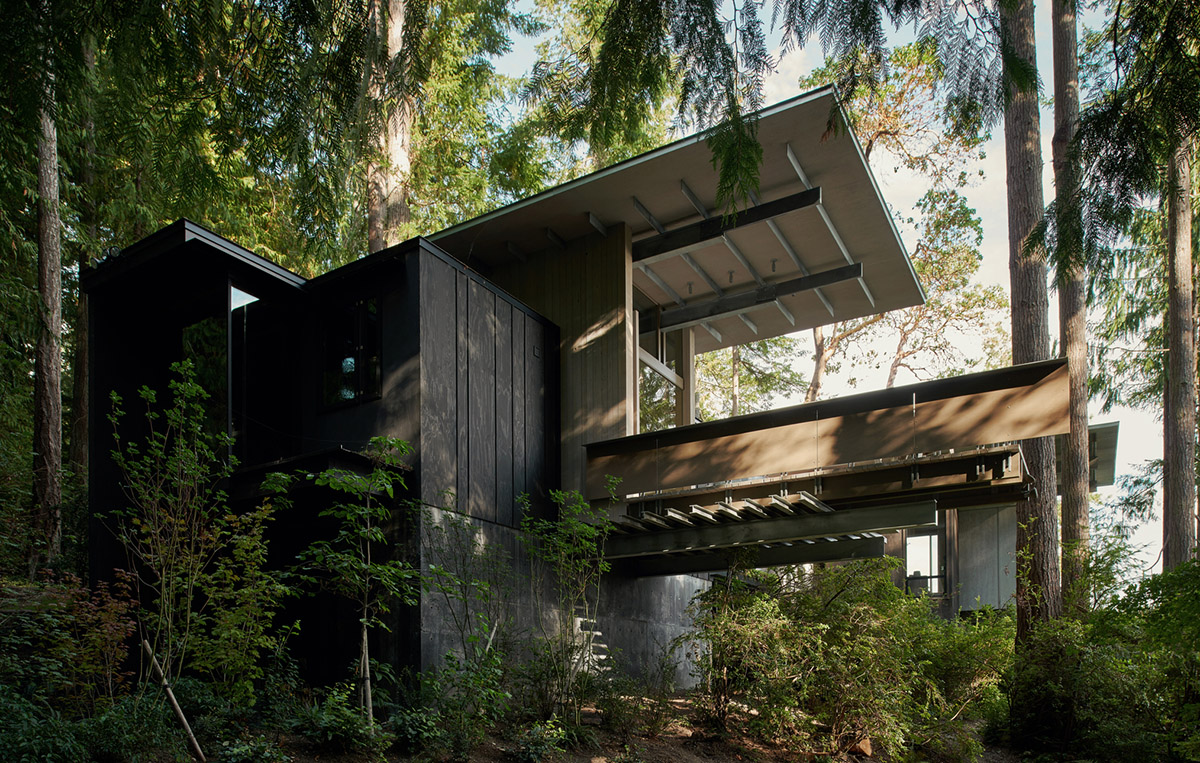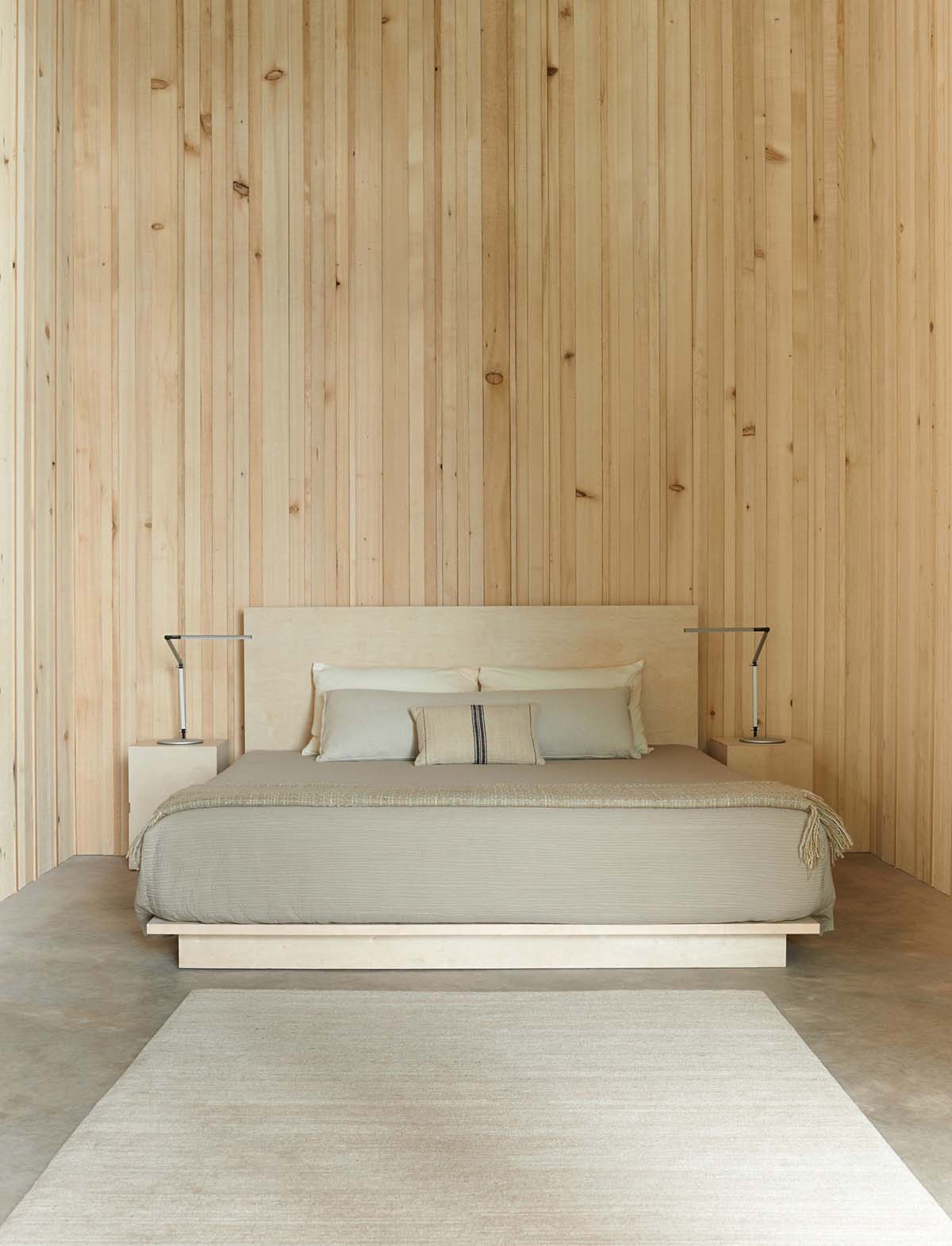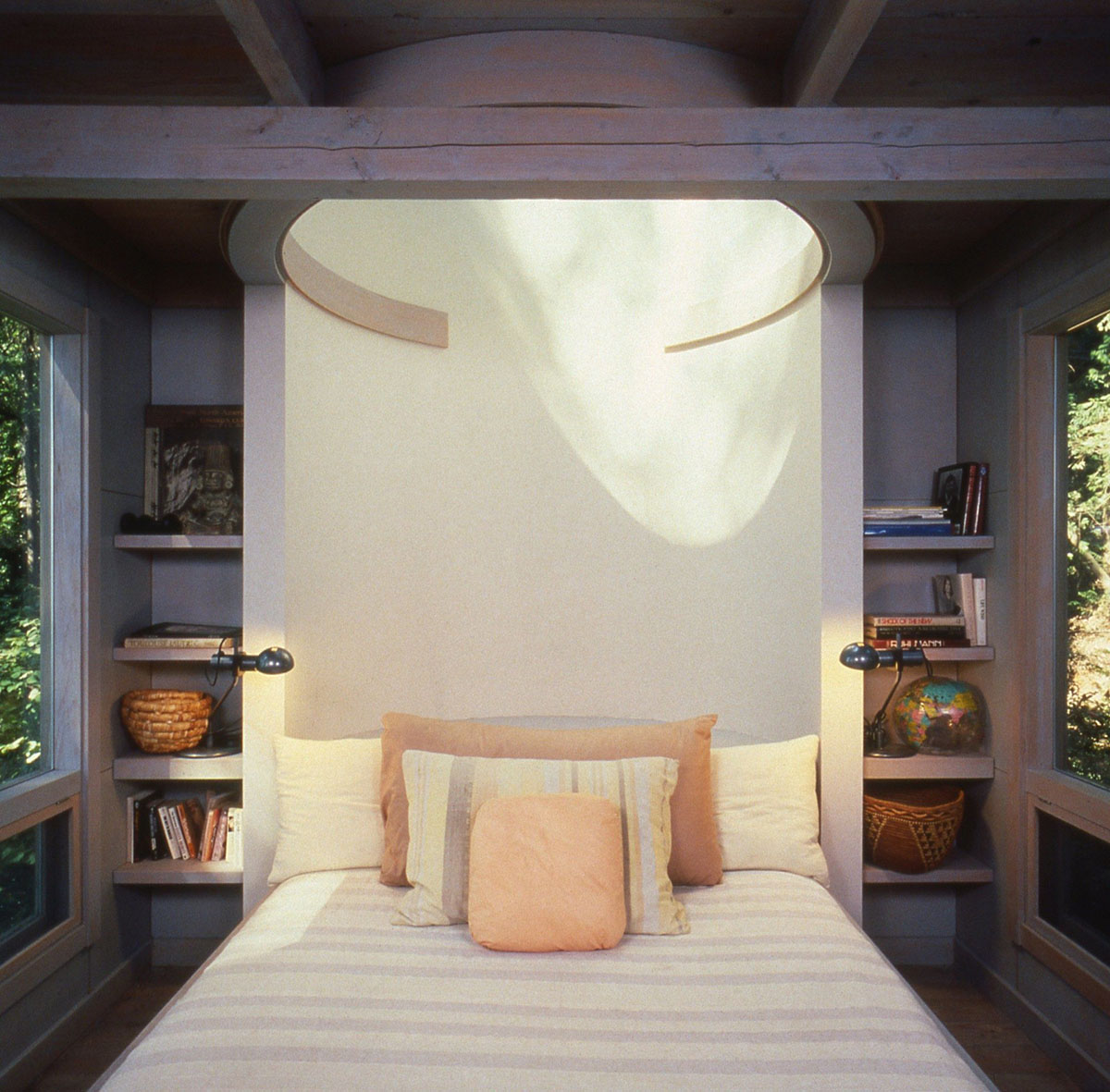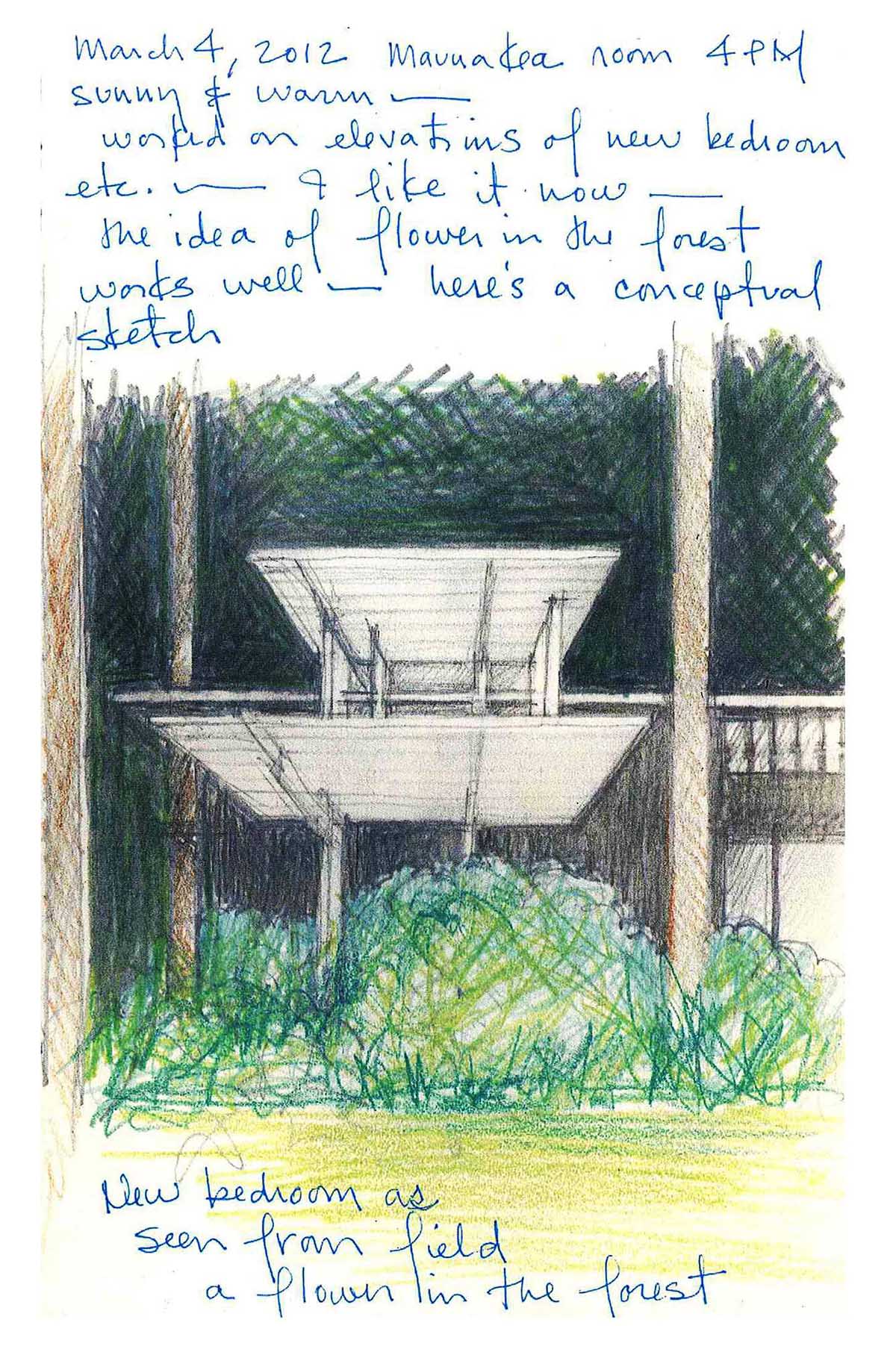Submitted by WA Contents
Olson Kundig transforms 1950s bunkhouse into a weekend retreat at Longbranch
United States Architecture News - Nov 05, 2018 - 03:12 16759 views

Seattle-based architecture practice Olson Kundig has transformed an old bunkhouse, built in the 1959, into a modest yet highly livable weekend retreat at Longbranch, Washington.
Led by Design Principal Jim Olson, the 14-foot-square bunk house has morphed through subsequent remodels in 1981, 1997, 2003 and 2014, and it has recently been transformed into a lovey wooden cabin for weekend holidays.

Image © Benjamin Benschneider
Located on Puget Sound and nestled amidst the towering fir trees of an ancient forest, the studio added successful alteration to each transformation and remodeling of the house has been reused and integrated to the previous structure to reveal the cabin's architectural history rather than erasing it.



"At the age of eighteen, Olson began work on a bunkhouse for his family in Longbranch. Since then, he has continued to expand the small structure into both a private retreat and a touch point for his work worldwide," said the architects.
"In a dark forest, a light-colored flower stands out so bees and hummingbirds can find it. The same kind of contrast can be used to draw attention to the architecture. It can create a sense of drama," said Jim Olson, Design Principal.

The cabin is intentionally subdued in color and texture, allowing the lush natural surroundings to take precedence. Simple, readily available materials are used throughout: wood-framed walls are sheathed in plywood both inside and out; doubled pairs of steel columns support glulam beams that, in turn, support an exposed roof structure; and interior fir flooring becomes outdoor decking with additional spacing.

Image © Benjamin Benschneider
The rooms themselves are essentially a set of boxes set underneath a unifying roof; together, they create a single form that is grounded onto the hillside and projects out over the landscape.
The living room’s large 11’ x 13’ window not only frames the view of the adjoining meadow and Puget Sound but visually blends the indoors and outdoors.

The architects strategically placed sliding doors, windows and a domed skylight over the bed provide constant contact with nature. The retreat accommodates three mature trees that have been allowed to grow through openings in the deck, one of which exits through an opening in the roof.




Image © Benjamin Benschneider

Image © Benjamin Benschneider

Image © Benjamin Benschneider

Plan of the house

Preliminary sketch

Sketch-2
All images © Kevin Scott, unless otherwise stated.
All drawings © Olson Kundig
> via Olson Kundig
