Submitted by WA Contents
Circular Qaammat Pavilion is made of glass blocks to activate snow reflections in Greenland
Greenland Architecture News - Jul 20, 2022 - 14:13 3610 views
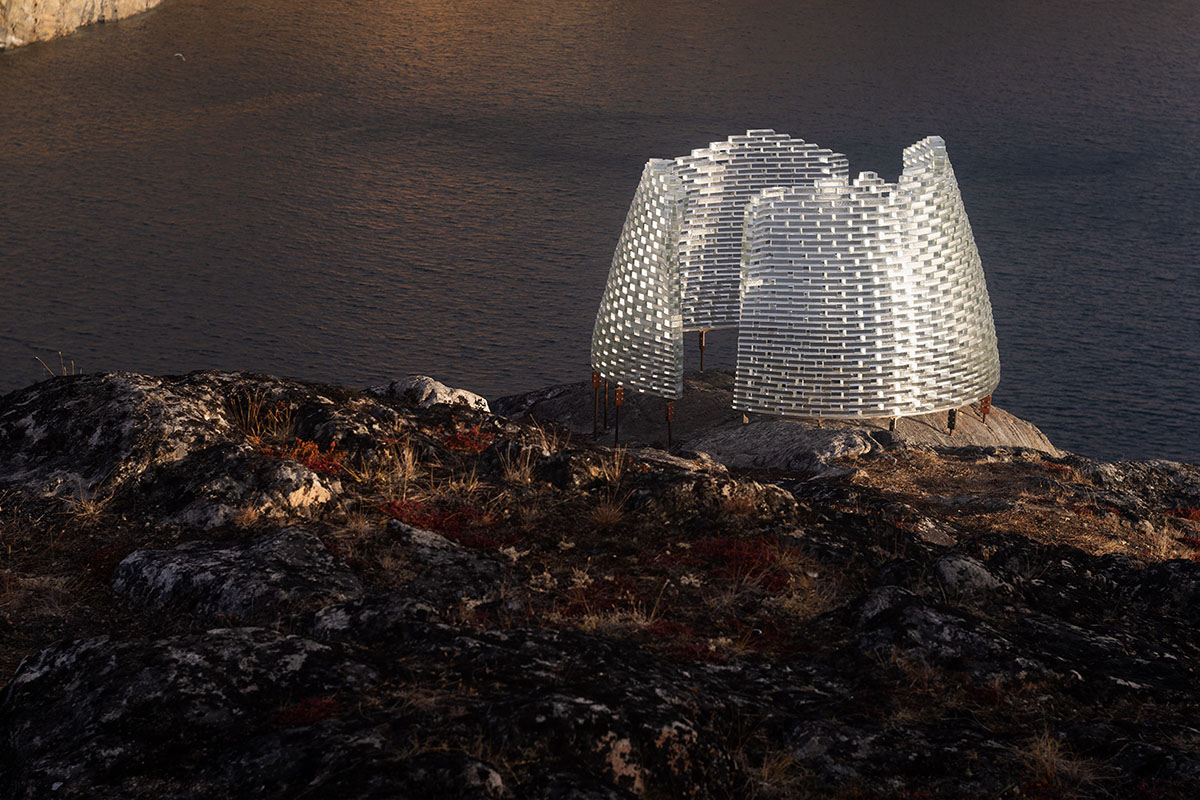
Greenlander practice Konstantin Arkitekter has designed a site-specific pavilion made of glass blocks, acting as a transparent shell in Sarfannguit, Greenland.
Named Qaammat Pavilion, the pavilion was completed by Konstantin Arkitekter, led by Swedish architect Konstantin Ikonomidis, in cooperation with UNESCO and the Qeqqata Municipality.
Located in Sarfannguit, a cultural landscape in West Greenland and a UNESCO Worl Heritage site since 2018, the pavilion was designed to celebrate and promote the Inuit intangible cultural heritage and traditional knowledge of the environment.
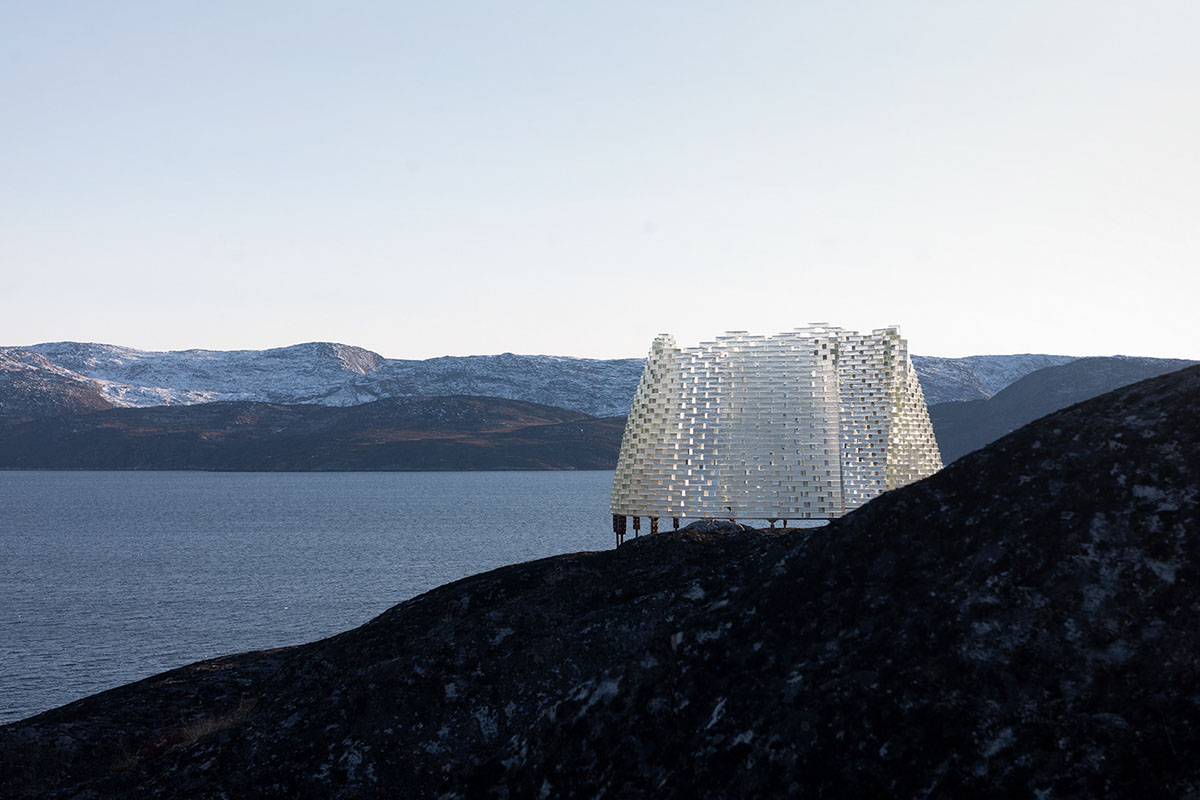
Drawn in a simple layout, the pavilion has two access points and built in an irregular form made up of glass blocks, which looks like a looks like a broken glass.
Characterized by the two fjords that meet on Sarfannguit’s easter tip on the hills, the pavilion’s location has been carefully chosen by the local community, site manager Paninnguaq Fleischer-Lyberth and architect Konstantin Ikonomidis for its impressive view over the Sarfannguit municipality.
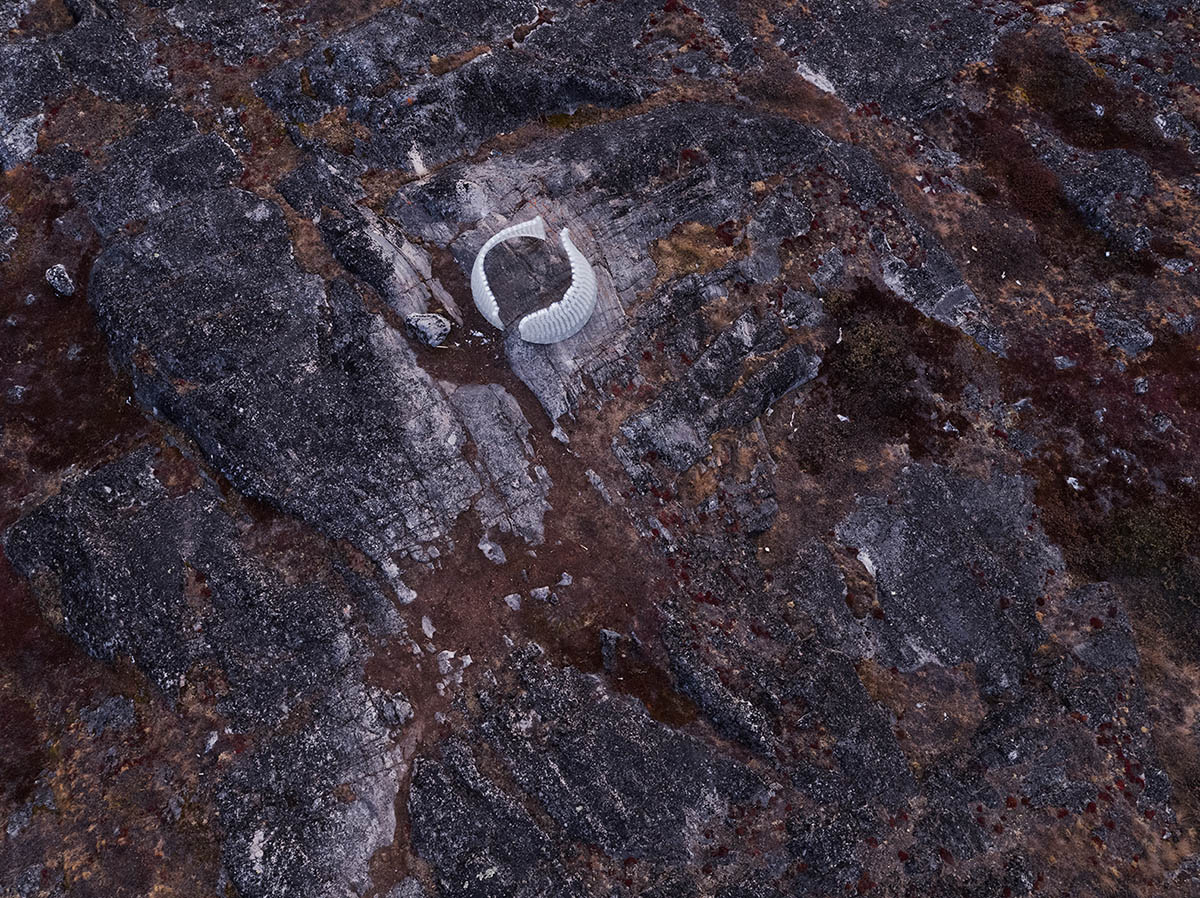
"Set on the planned trail between Sarfannguit and Nipisat, this site-specific installation will serve as a landmark and a gathering point and dissemination site, where the World Heritage site’s beautiful surroundings can be experienced by locals and visitors to the village," said Konstantin Arkitekter in a project description.
The architect conceived the pavilion as "a poetic and aesthetic object", but most importantly to act as a symbolic gesture acknowledging the natural site and rich history, the distinctiveness of the Greenlandic culture, and the spiritual sensibilities rooted in Sarfannguit.
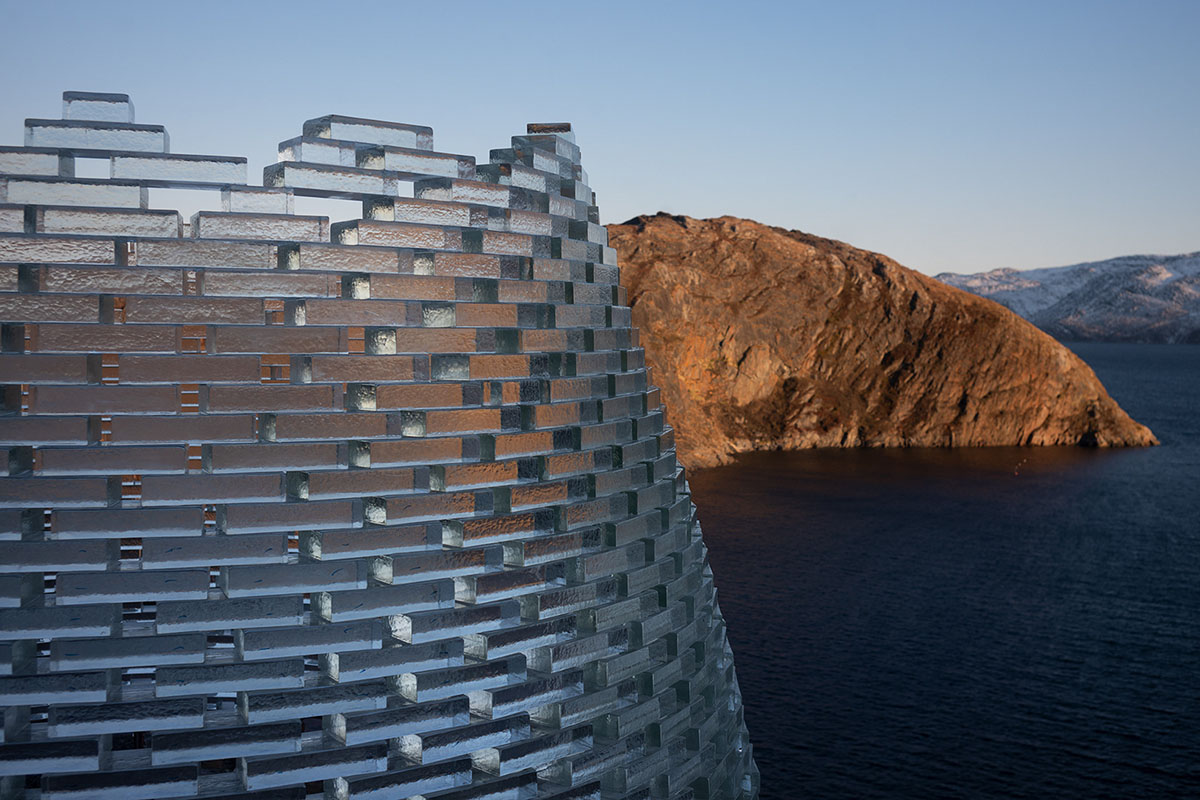
Anchored in the rocky terrain, the pavilion is hammered into the ground with 40-mm holes, like every typical house in the settlement, the foundation is constructed with rock anchors in the exact same way applied in the settlement.
Attached to the upper part of the metal poles is a custom-made stainless steel bracket with a circular geometry. The metal bar is fully horizontal and the poles vary in length according to the terrain. The curving walls is made up of glass blocks, form a linear pathway open at both ends, which serves as an entrance to the pavilion.
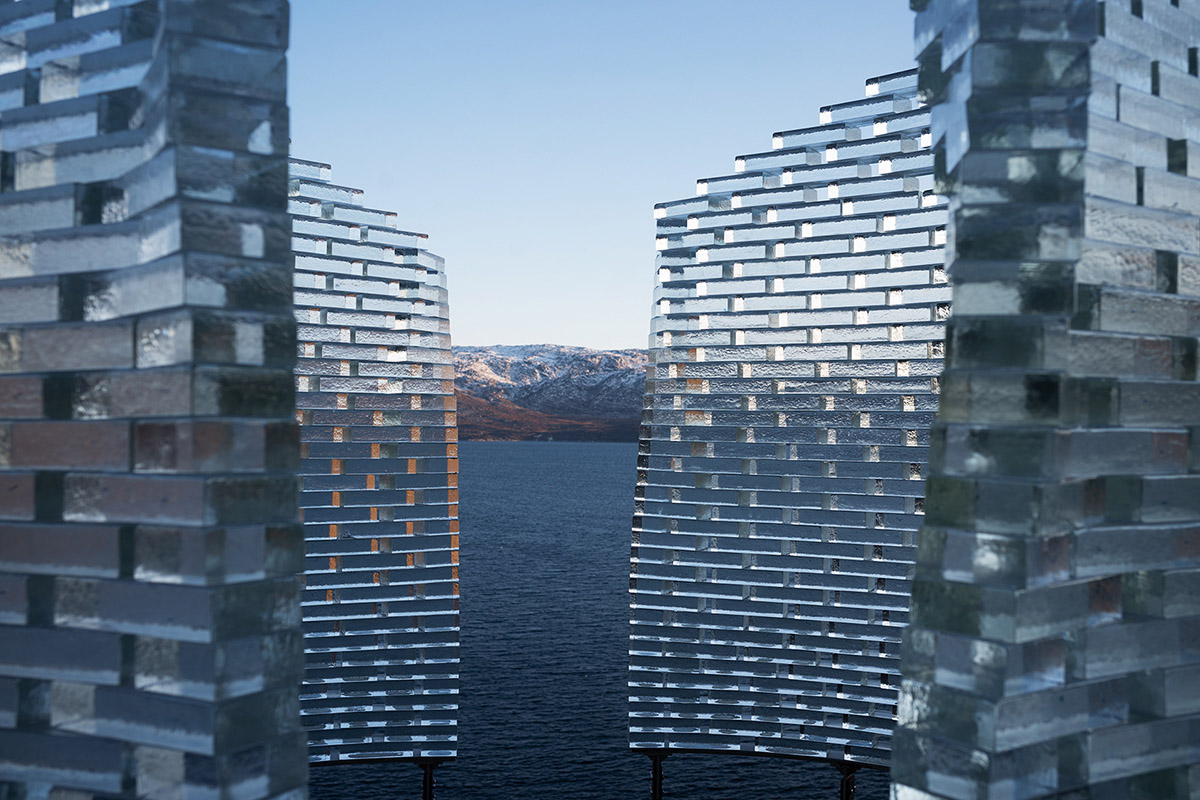
According to the architect, one of the more distinctive features of the structure is its glass ‘shell’, its play of transparencies, scale, and weight, resulting in a feeling of surreality.
The Qaammat pavilion can simultaneously alter the viewer’s perspective, merge, and even vanish into the surrounding topography.
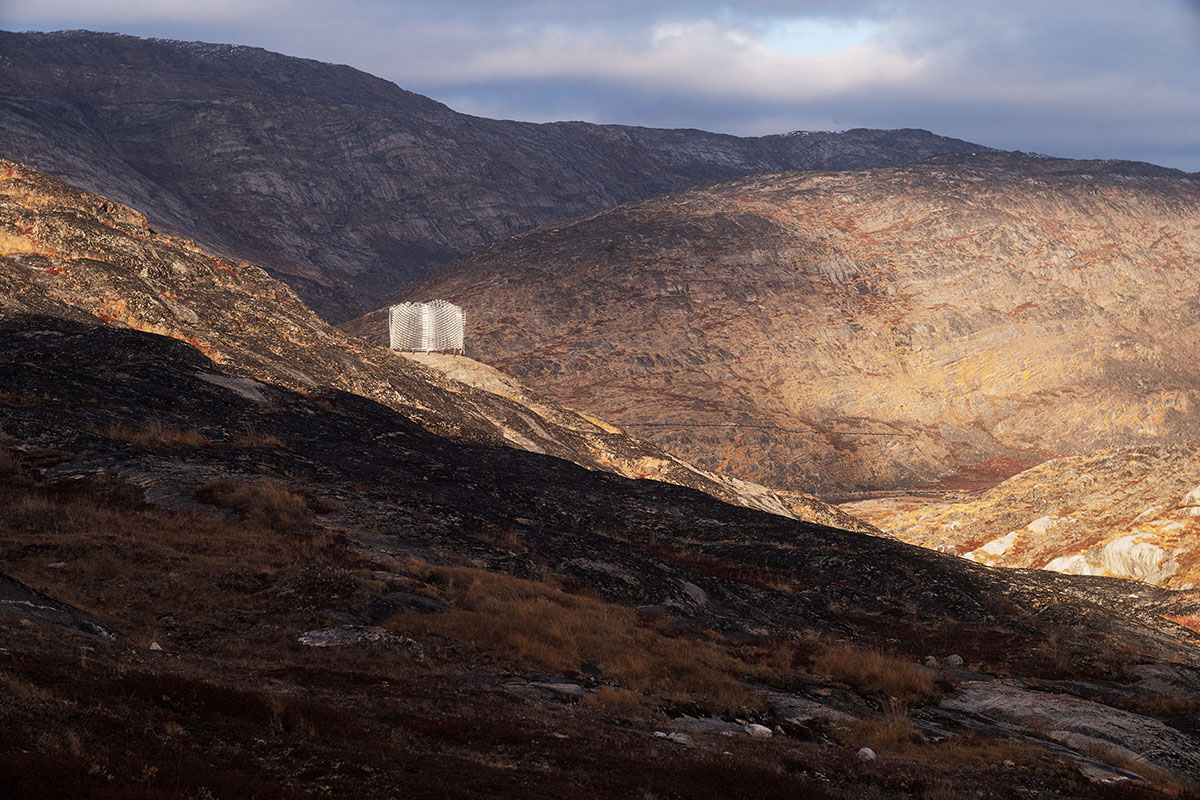
The architect takes cues from the moon and the Arctic light in combination with the snow’s reflections. An important part of the design phase was site-specific research by Konstantin Ikonomidis.
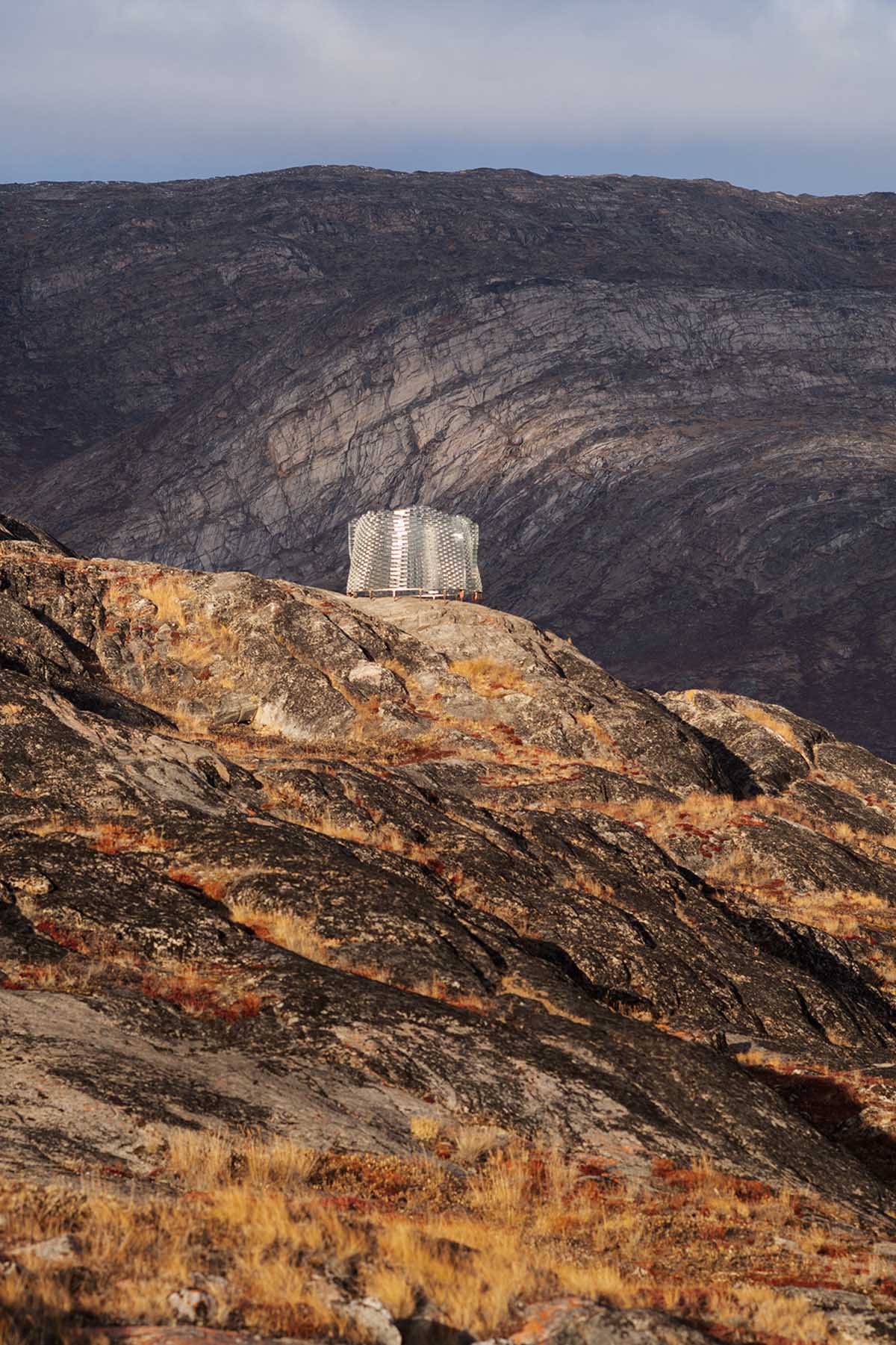
Following his earlier work and research on the subject of home, Konstantin focused on his interest in integrating landscape, culture, and human stories into the design.
Marked by encounters, conversations, and interviews with the locals, the architect’s intention is to reflect these experiences, stories, and myths poetically in the design of the pavilion.
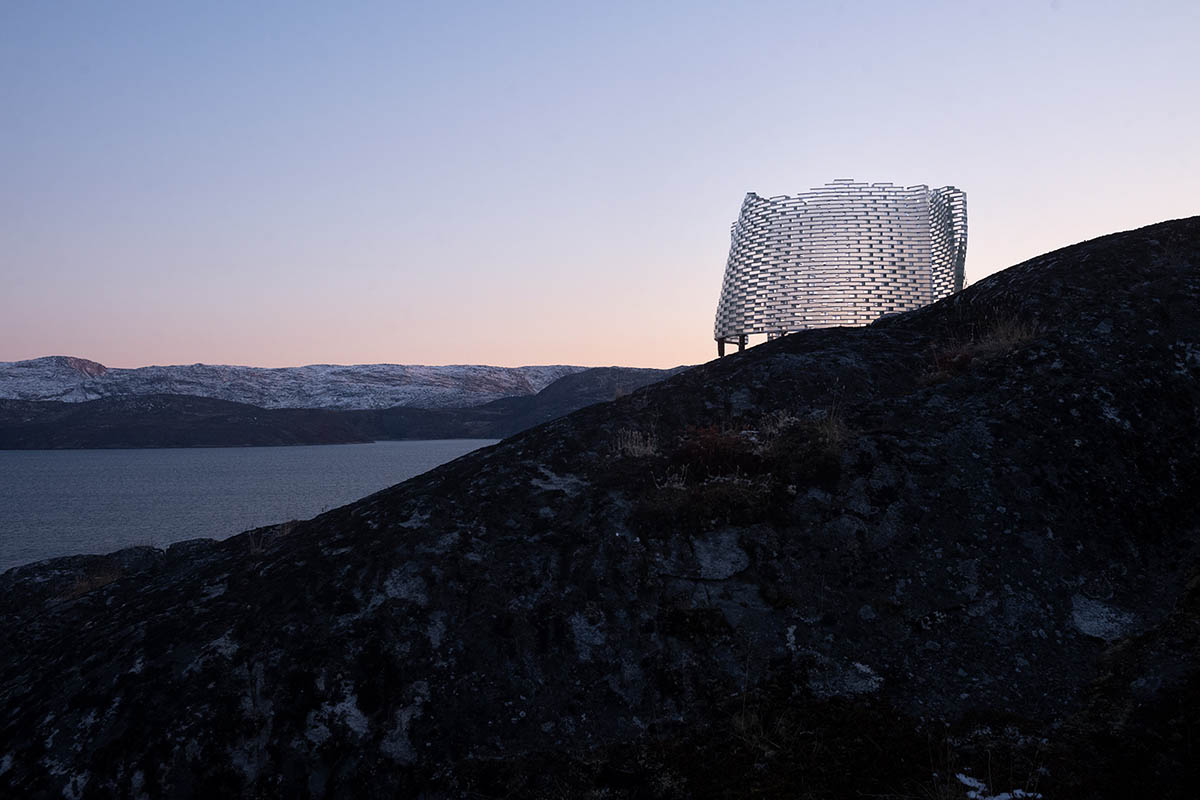
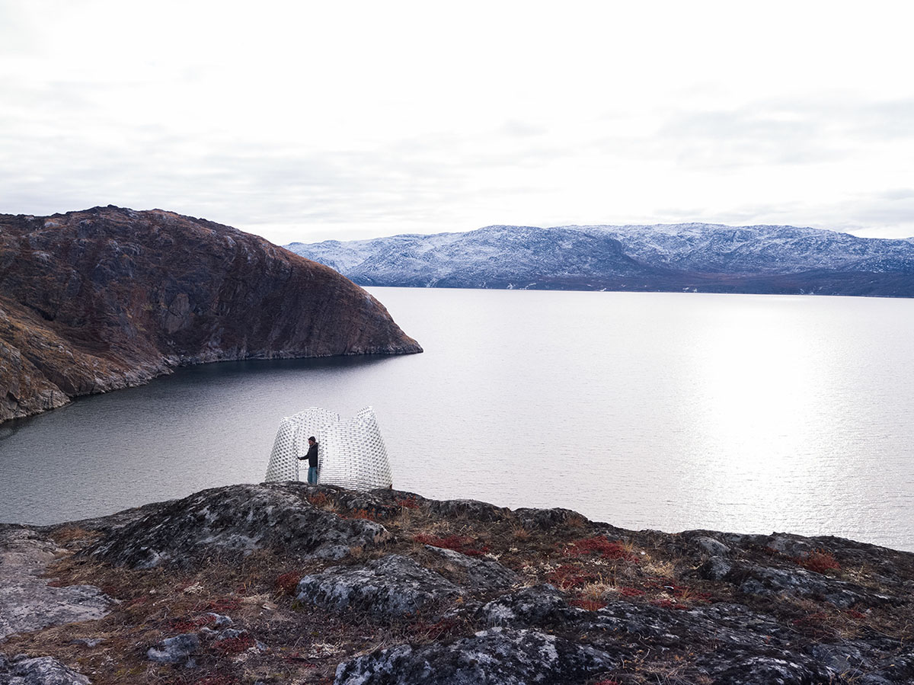
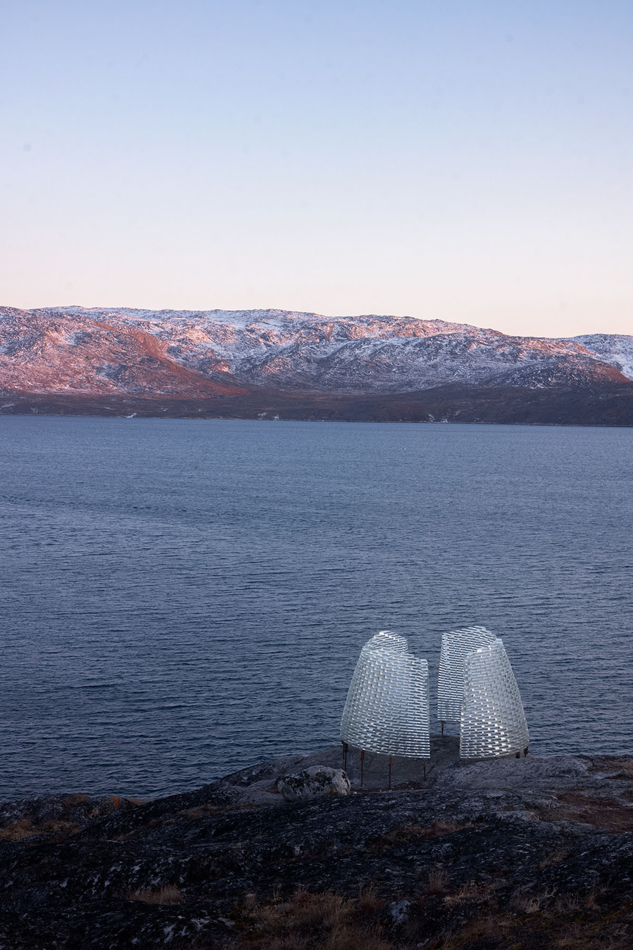
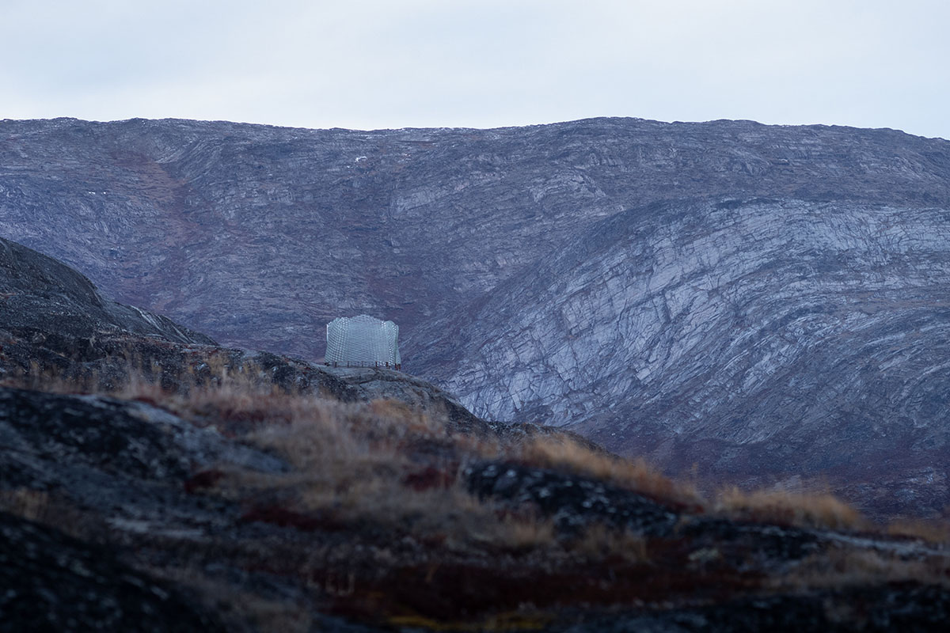
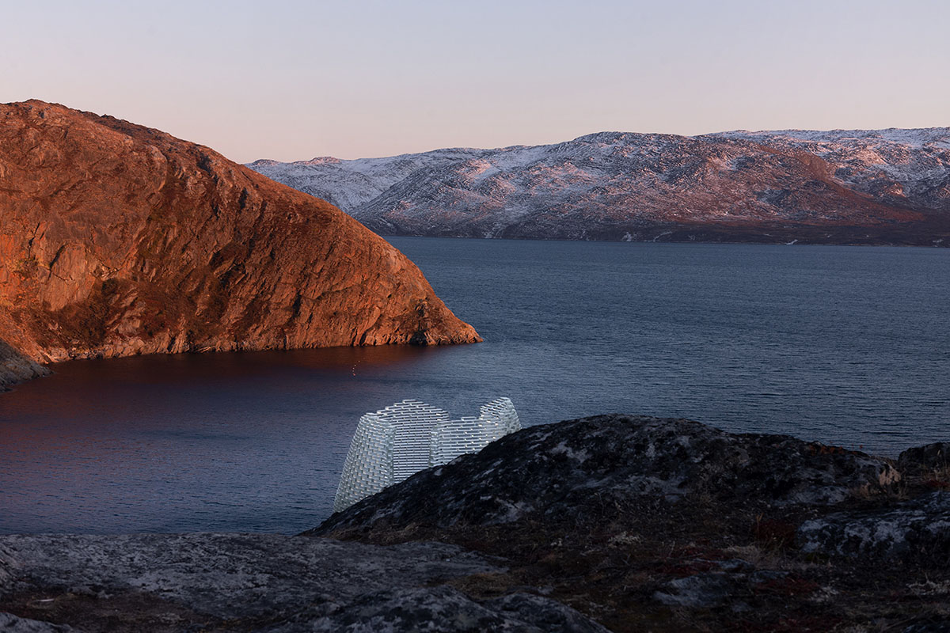
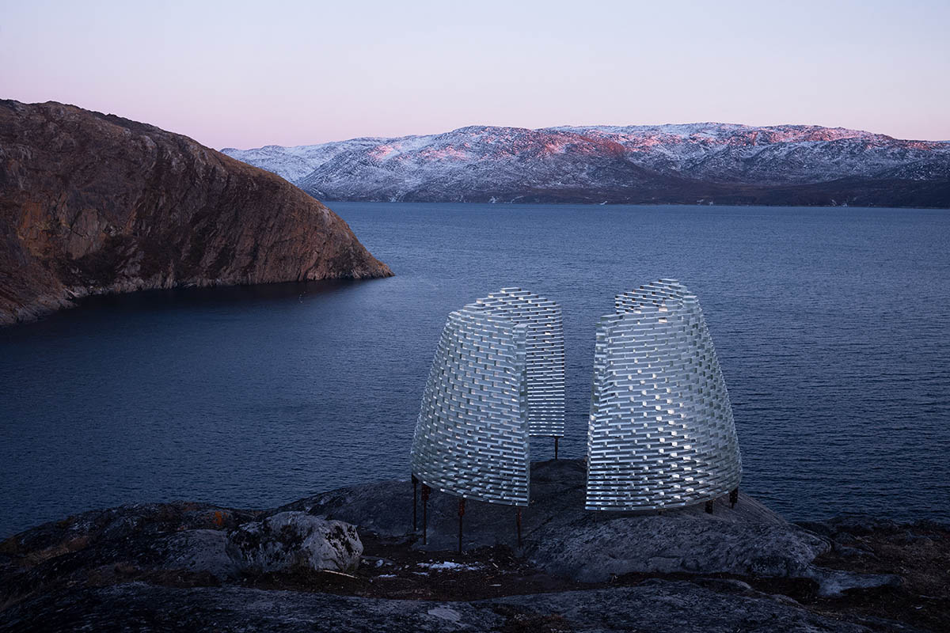
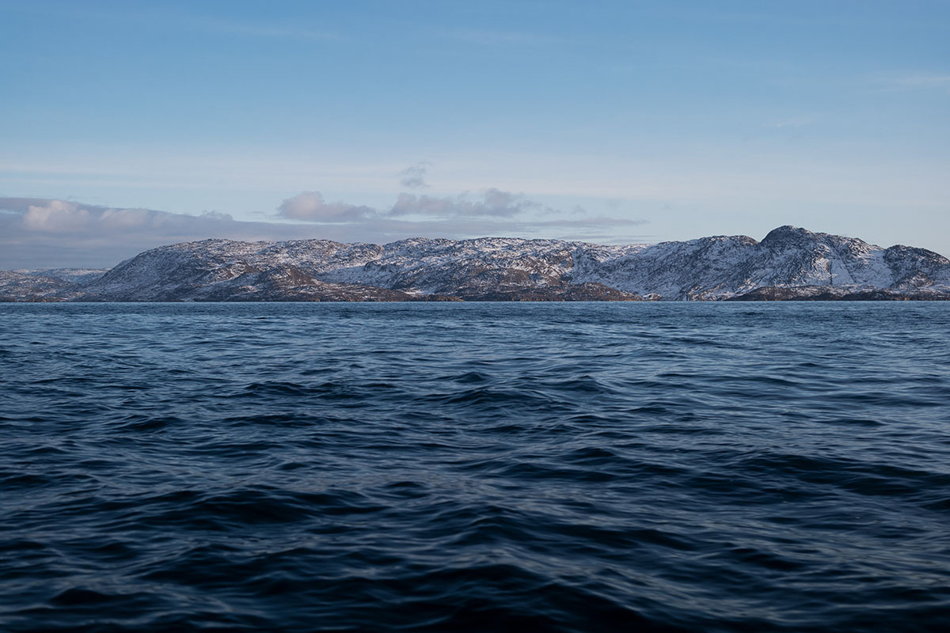
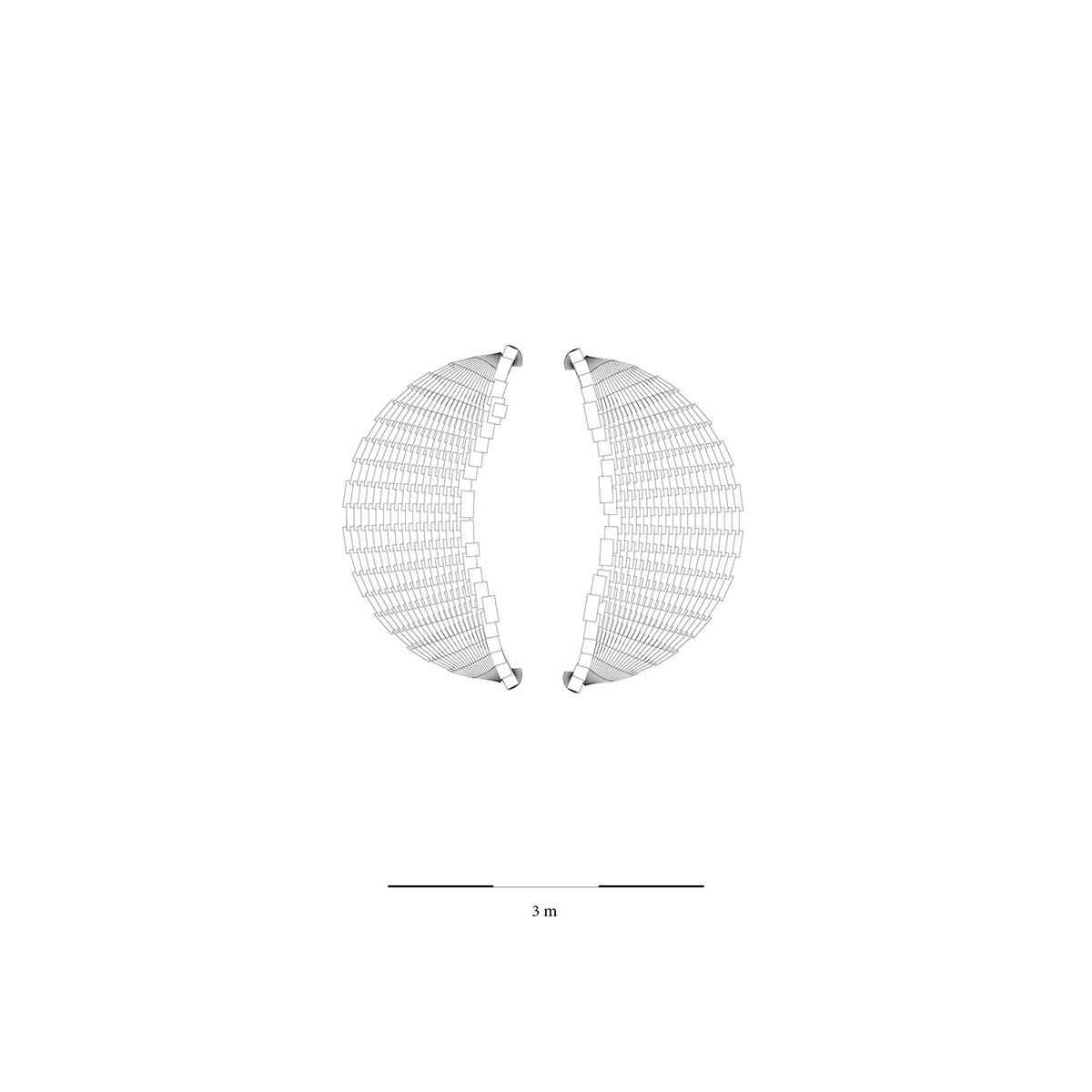
Plan
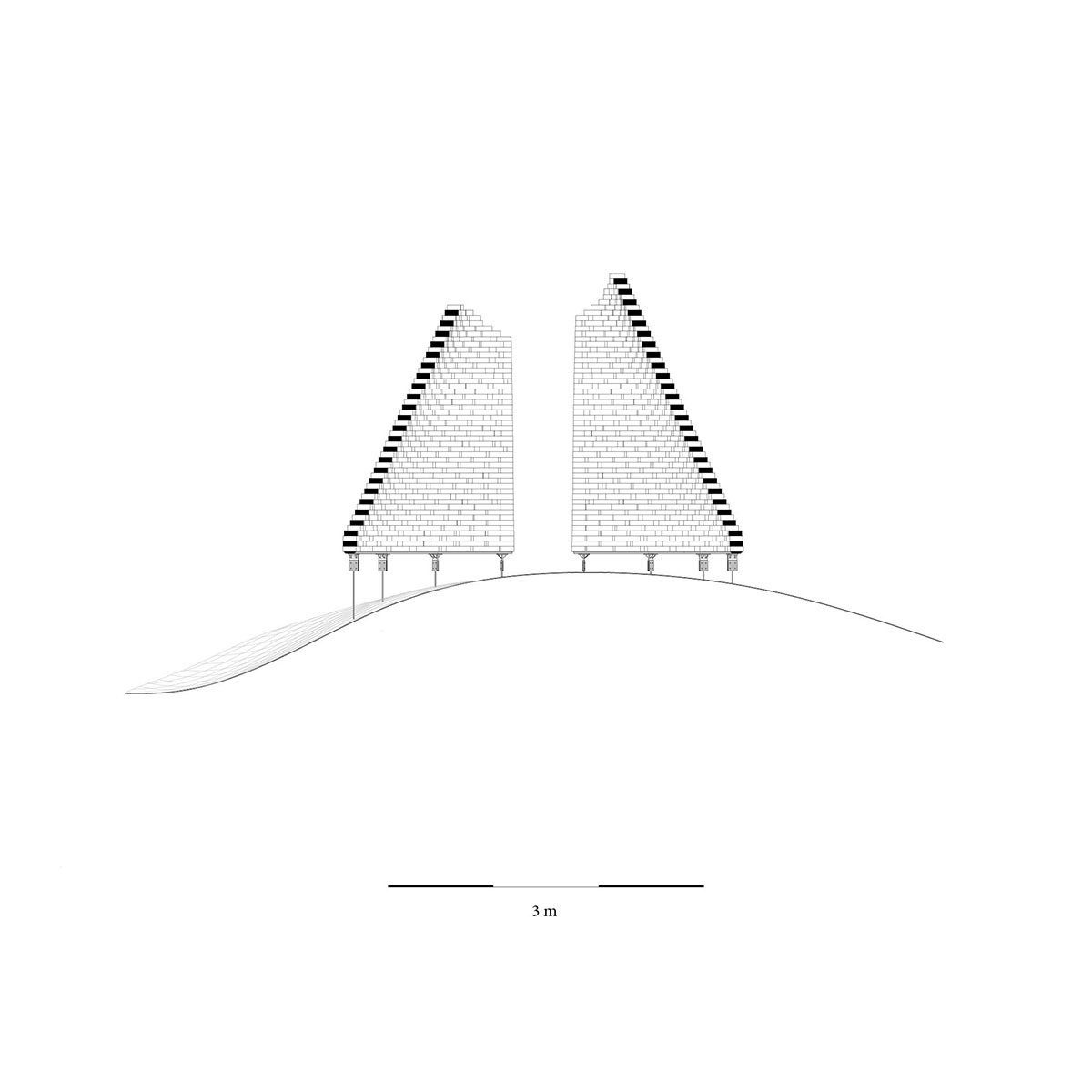
Section
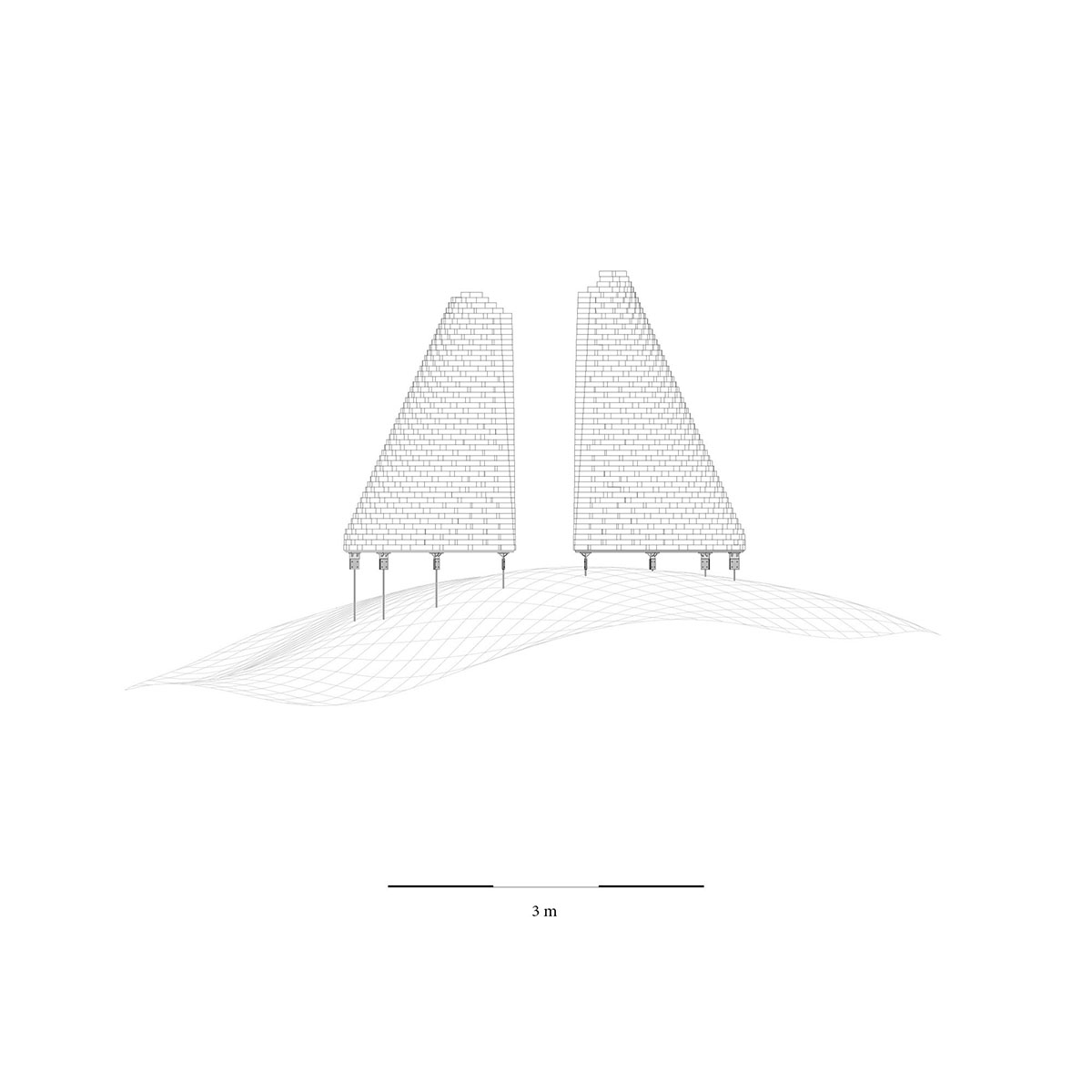
Elevation
Project facts
Project name: Qaammat Pavilion
Architect: Konstantin Ikonomidis, Arkitekt maa. Konstantin Arkitekter
Location: Sarfannguit, Greenland
Project start: 2019
Project completion: 2021
Client
Qeqqata Municipality, Greenland
UNESCO World Heritage Aasivissuit – Nipisat
Site manager, UNESCO World Heritage Site, Aasivissuit – Nipisat:
Paninnguaq Fleischer Lyberth
Collaborator
Sisimiut Museum (Sisimiut Katersugaasiviat)
Construction
Konstantin Ikonomidis with assistance from; Entreprenørpladsen Sisimiut, Jakob Olsen, Kloe Andressen, Faidra Oikonomopoulou, Telesilla Bristogianni, Elias Berthelsen, Esaias Berthelsen, Jan Banemann.
Research on suitable adhesive for glass
Konstantin Ikonomidis in collaboration with TU Delft, Faculty of Architecture and the Built Environment - Faidra Oikonomopoulou and Telesilla Bristogianni, with the help of Mariska van der Velden.
All images © Julien Lanoo.
All drawings © Konstantin Arkitekter.
> via Konstantin Arkitekter
