Submitted by Chaolee Kuo
Liao Wei-Li and AMBi Studio unveil a community church
Taiwan Architecture News - Jul 27, 2022 - 21:16 4138 views
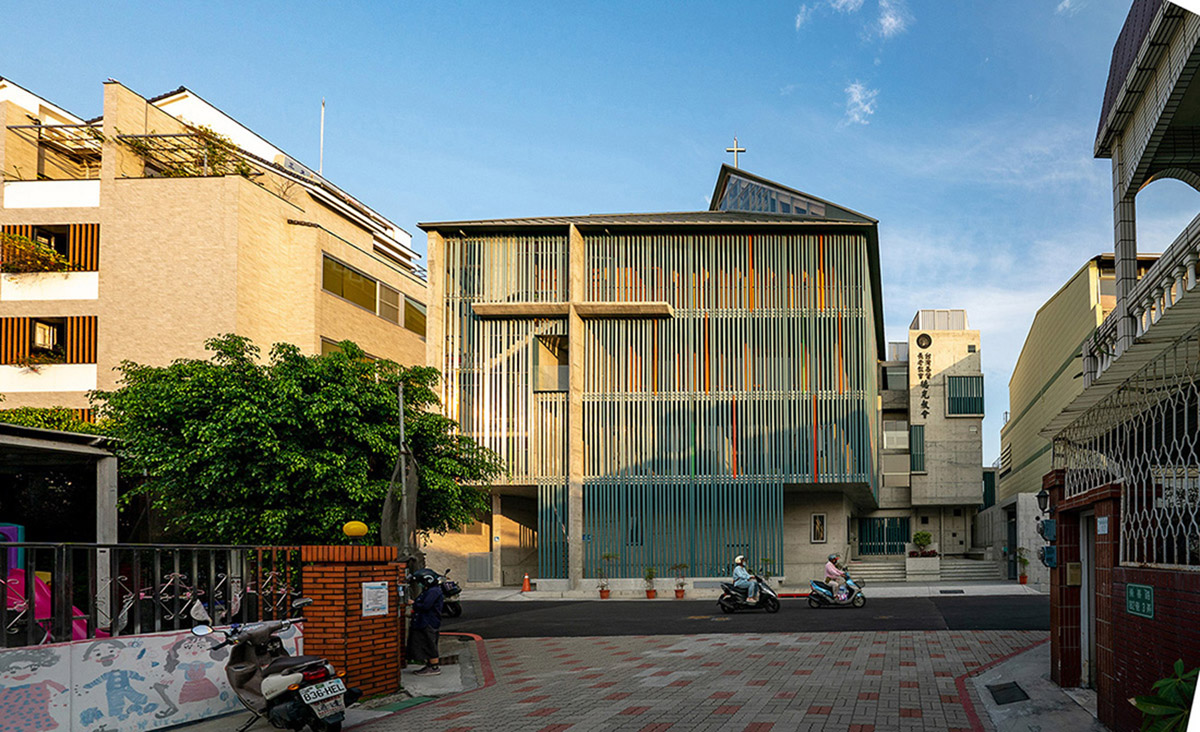
De-Guang presbyterian church is located in Tainan, a southern city of Taiwan.
Most of the buildings around the site are three to six stories raw houses in the high-density residential neighborhood. The small church plays the role as the community center.
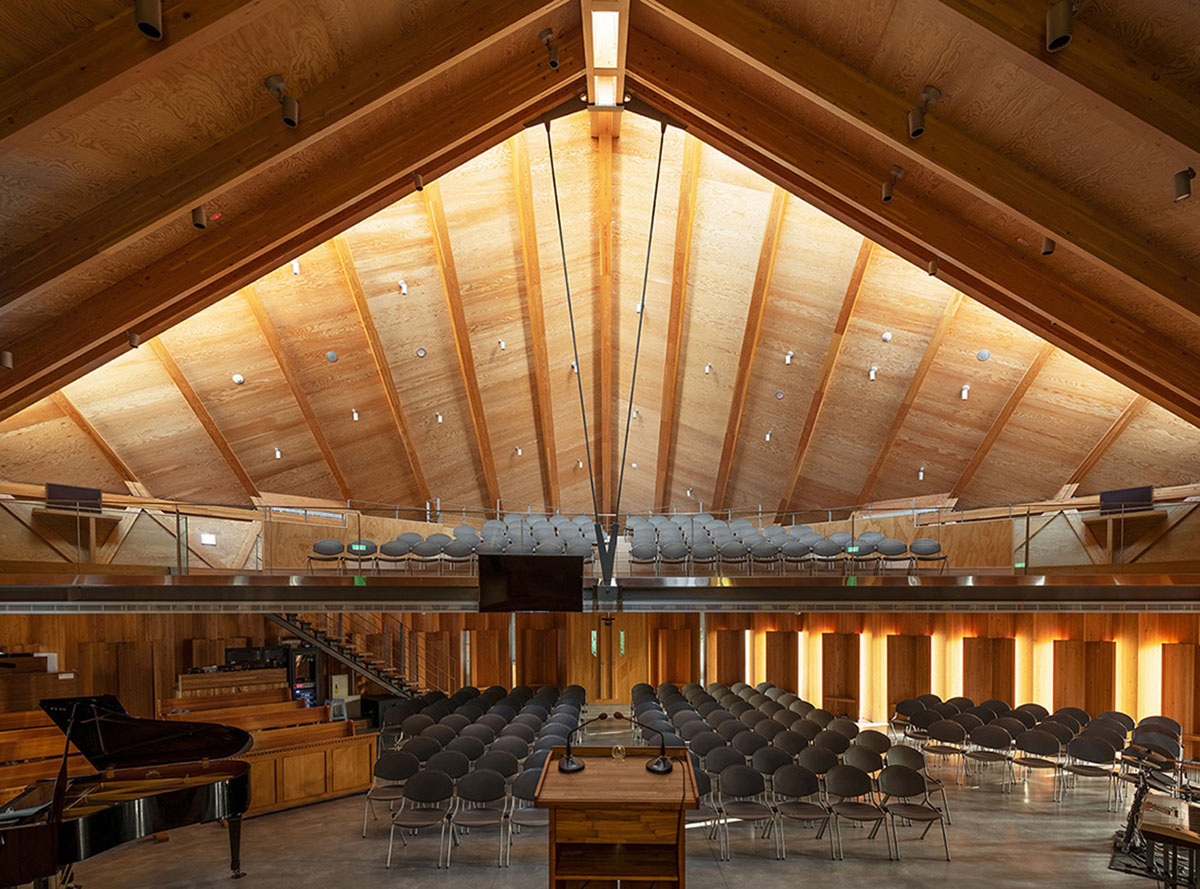
Image © Li Guomin
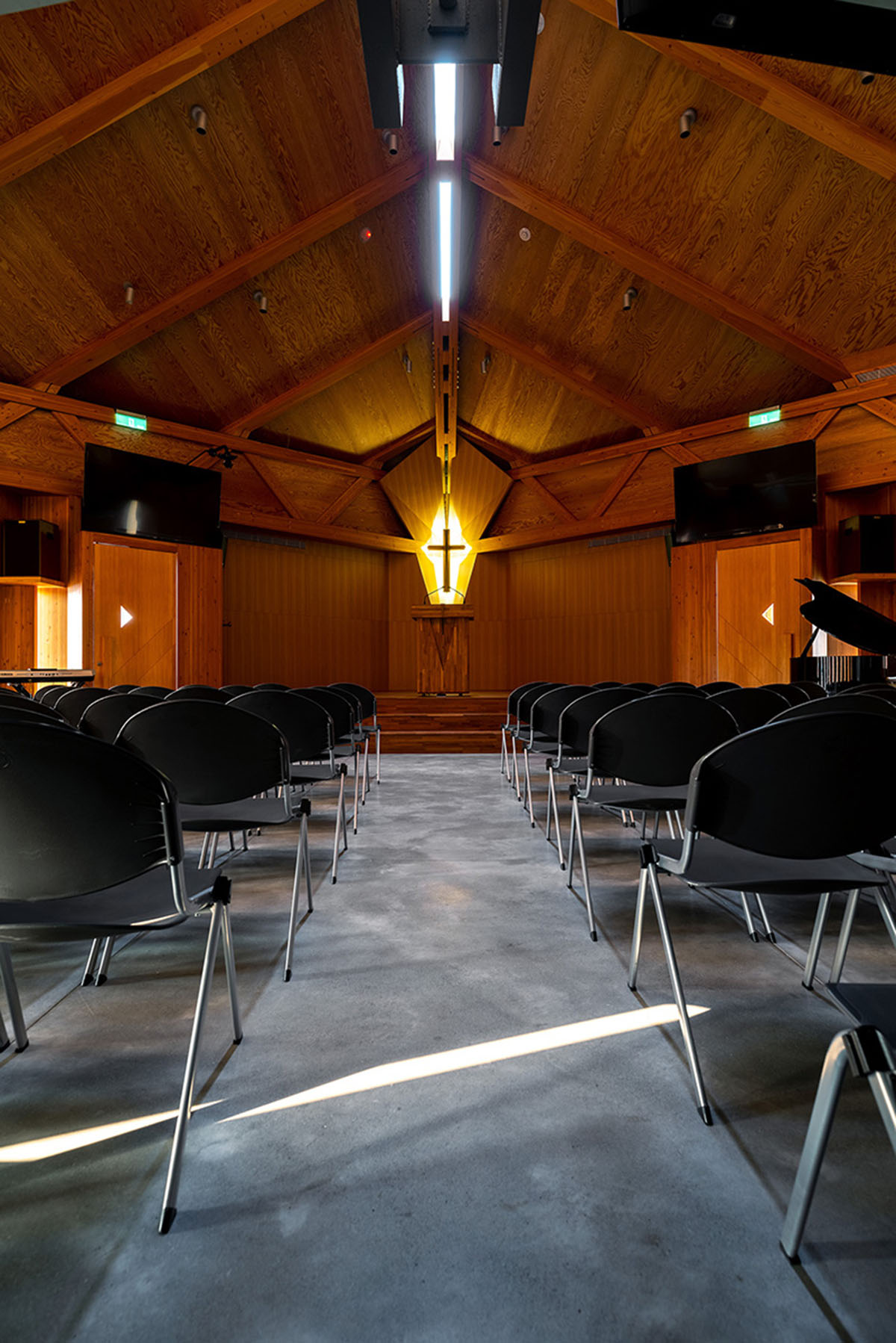
Image © Li Guomin
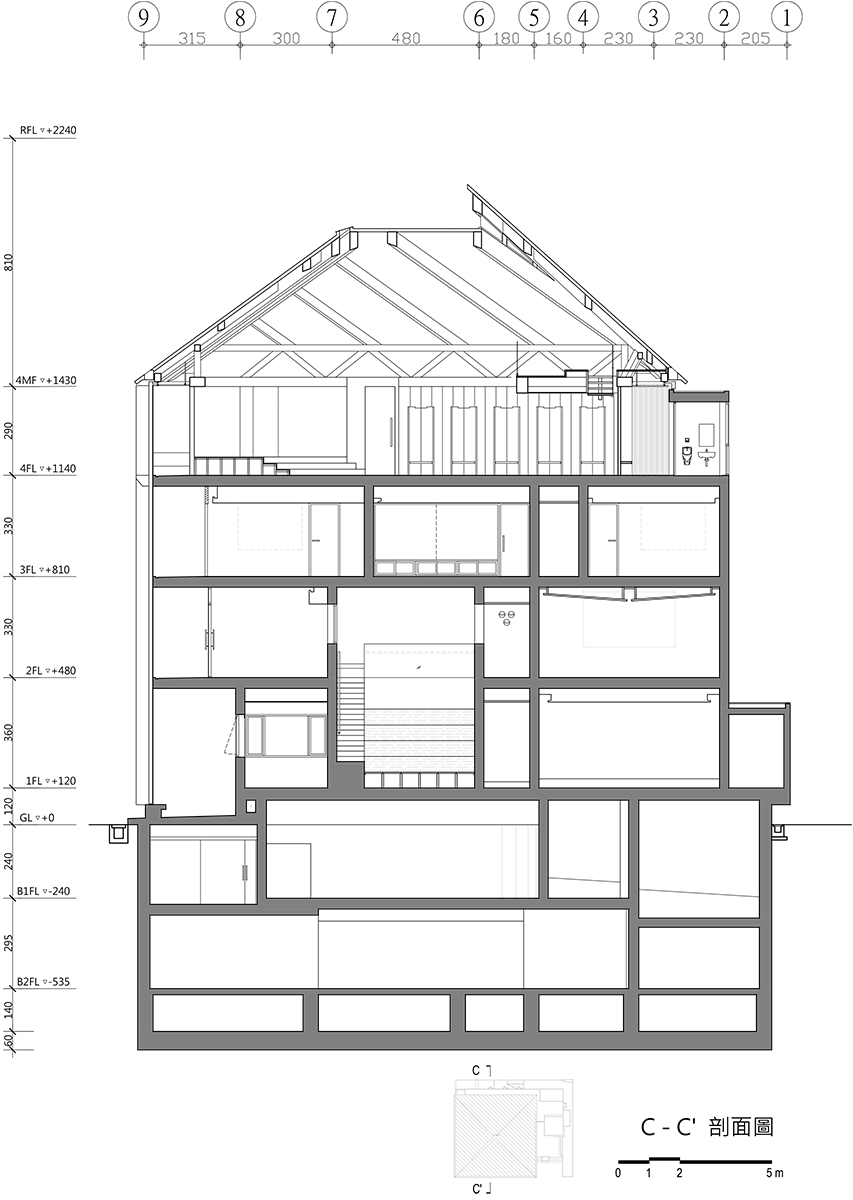
C-C Section. Image © AMBi Studio
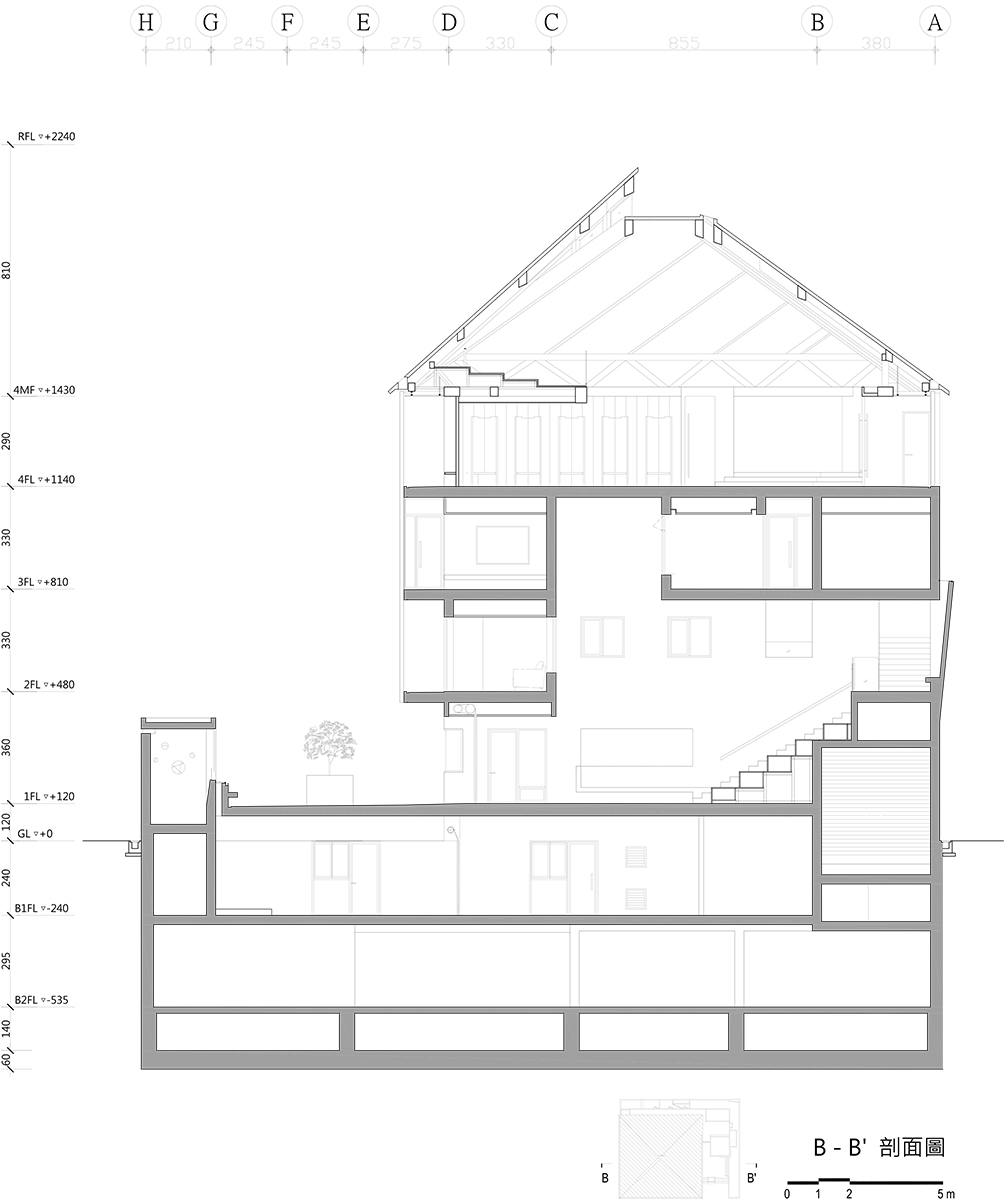
B-B Section. Image © AMBi Studio
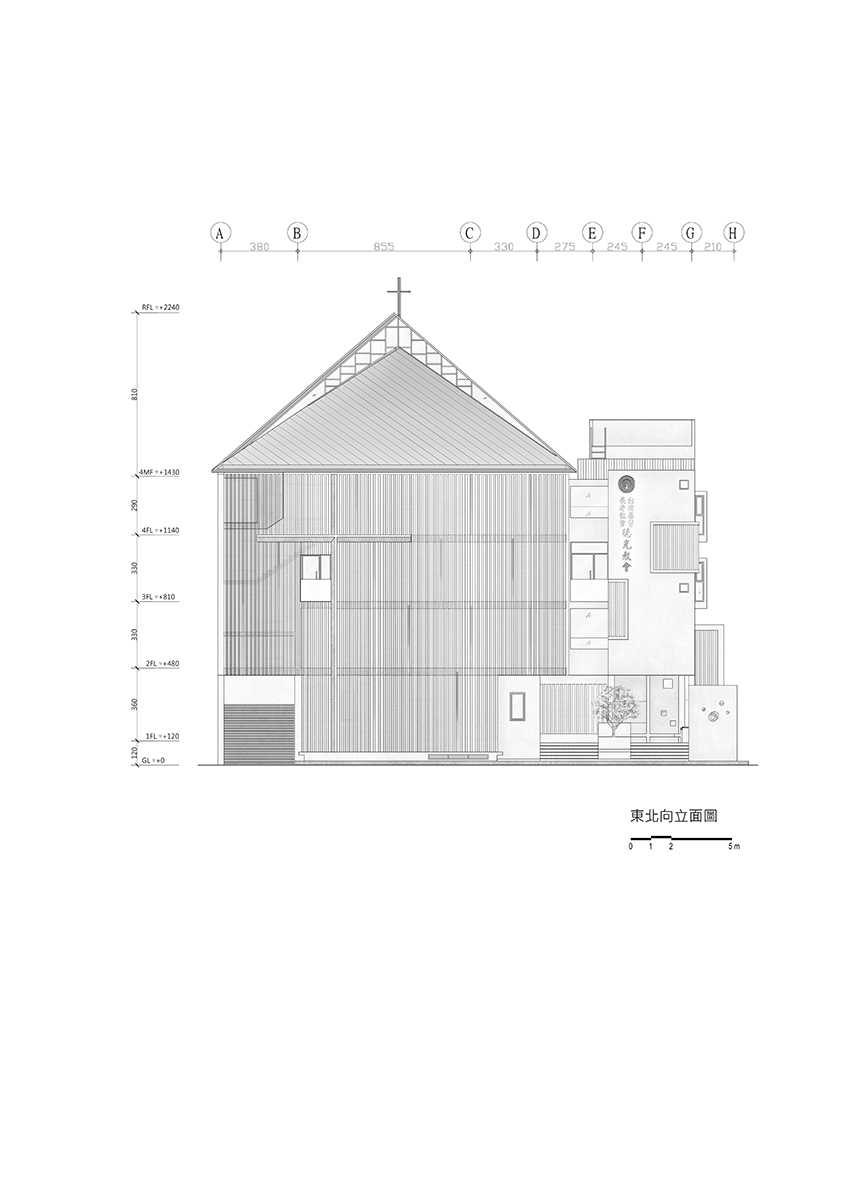
North-East Elevation. Image © AMBi Studio
According to the Bible, before King Solomon built the first temple, believers were inspired by the image of “meeting tent”. The architect Liao converted the figurative concept of "the tent" into a concise architectural image, responded to the neighborhood in a simple posture, and achieved a sense of harmony with the surroundings in the end.
Speaking of construction, fair-faced concrete was mainly applied on the building, the grille façade is made of painted angle steel which is easy to maintain in the local that effectively achieving the sunshade effect, the double facade helps the air circulation in the building. At the same time, it meets the needs of the hot local environment.
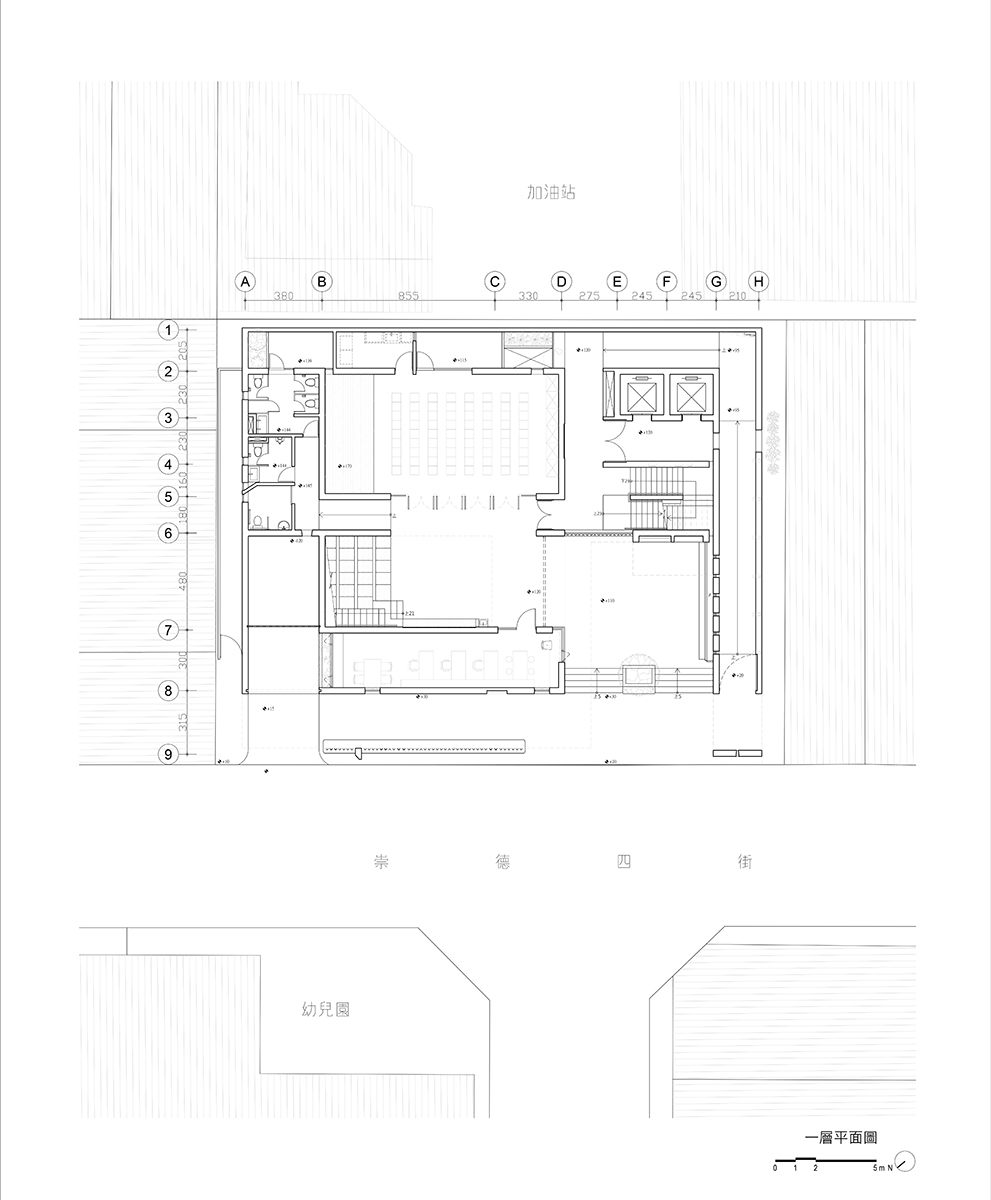
First Floor Plan. Image © AMBi Studio
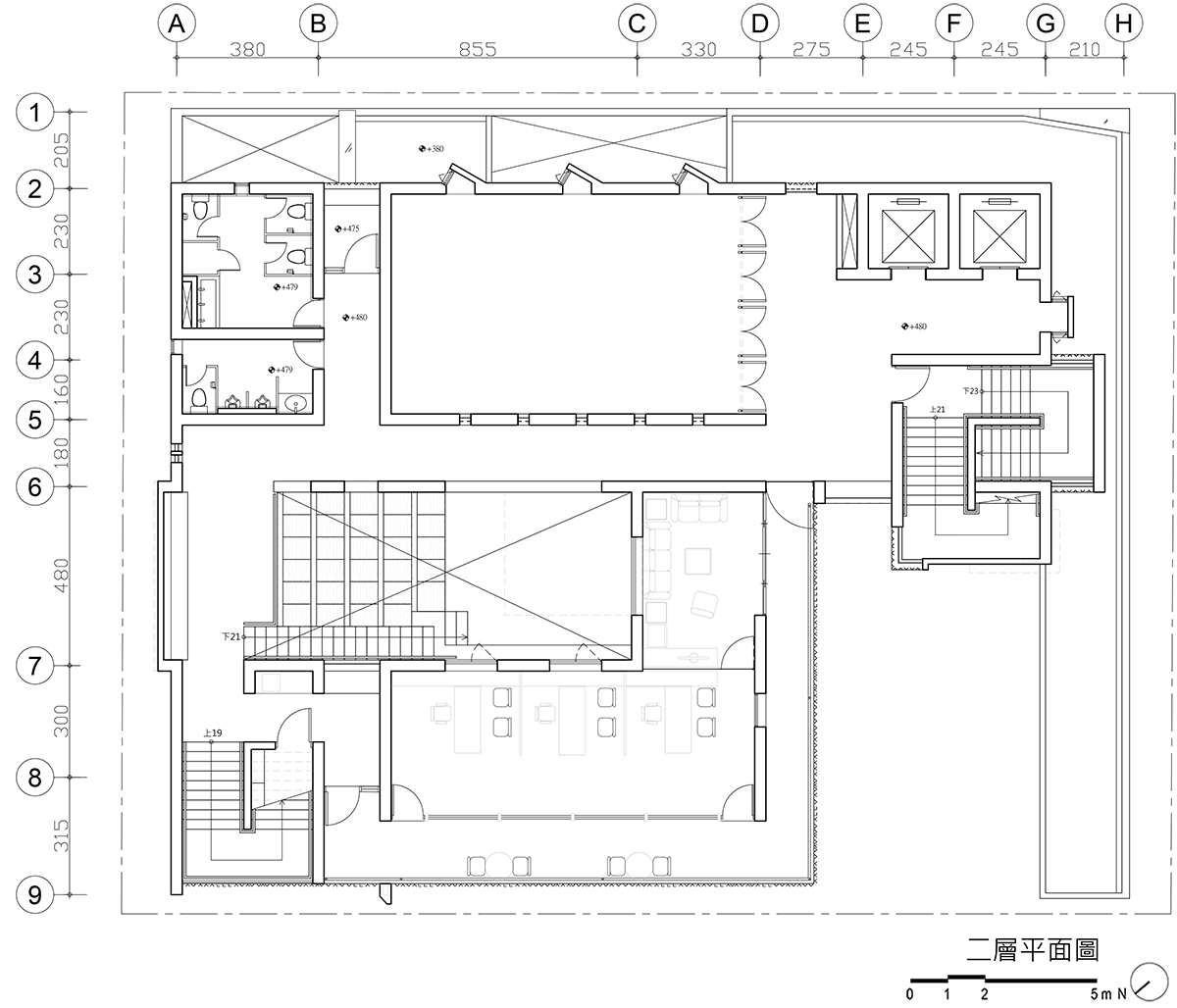
Second Floor Plan. Image © AMBi Studio
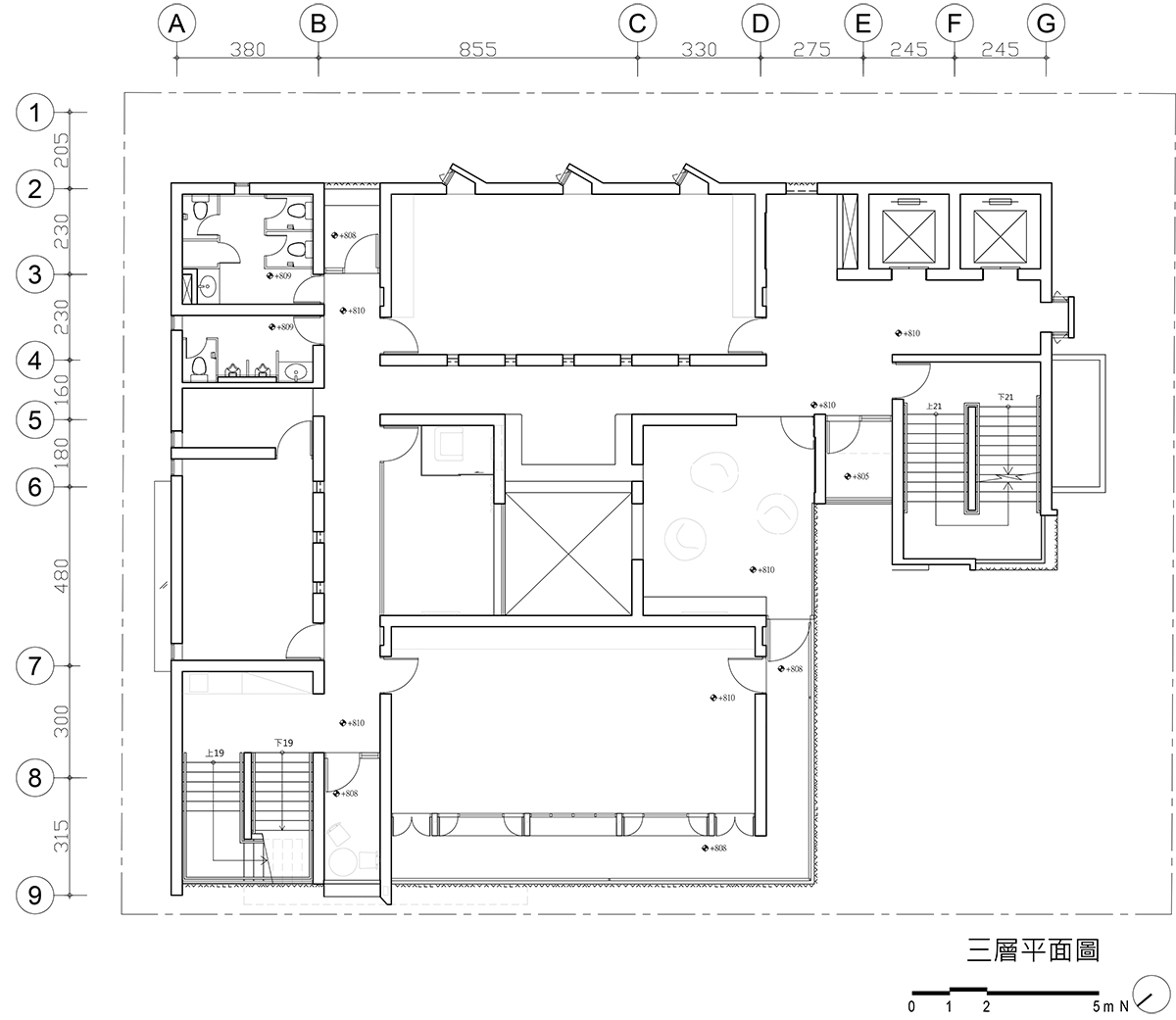
Third Floor Plan. Image © AMBi Studio

Forth Floor Plan. Image © AMBi Studio
Before entering the church, a bougainvillea as the focus of sight which symbolizing the eternal church. Squares and seats can attract community activities here, people and religious are connected here.
The interior of the church is surrounded by many corridors, penetrating and connecting with each other, just like the alley of a miniature city, coupled with a high atrium, allowing the wind to flow freely and improve the comfort of the building.

Image © Li Guomin
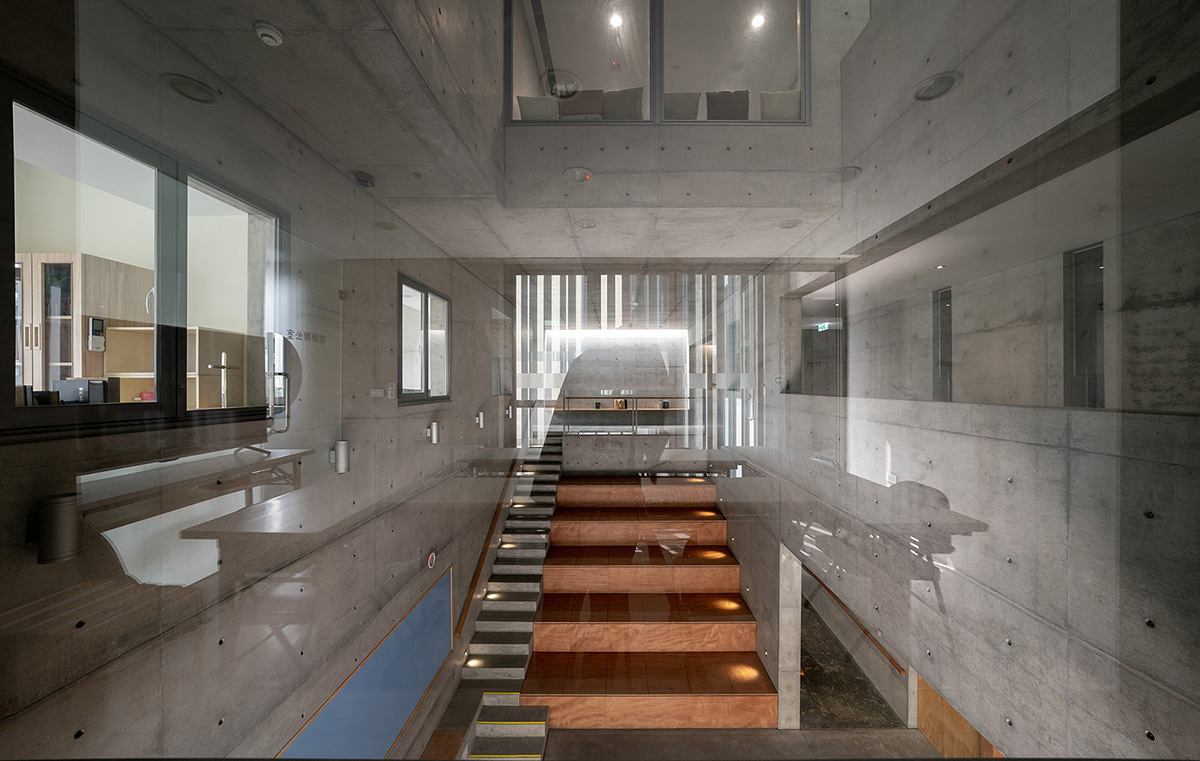
Image © Li Guomin

Image © Li Guomin
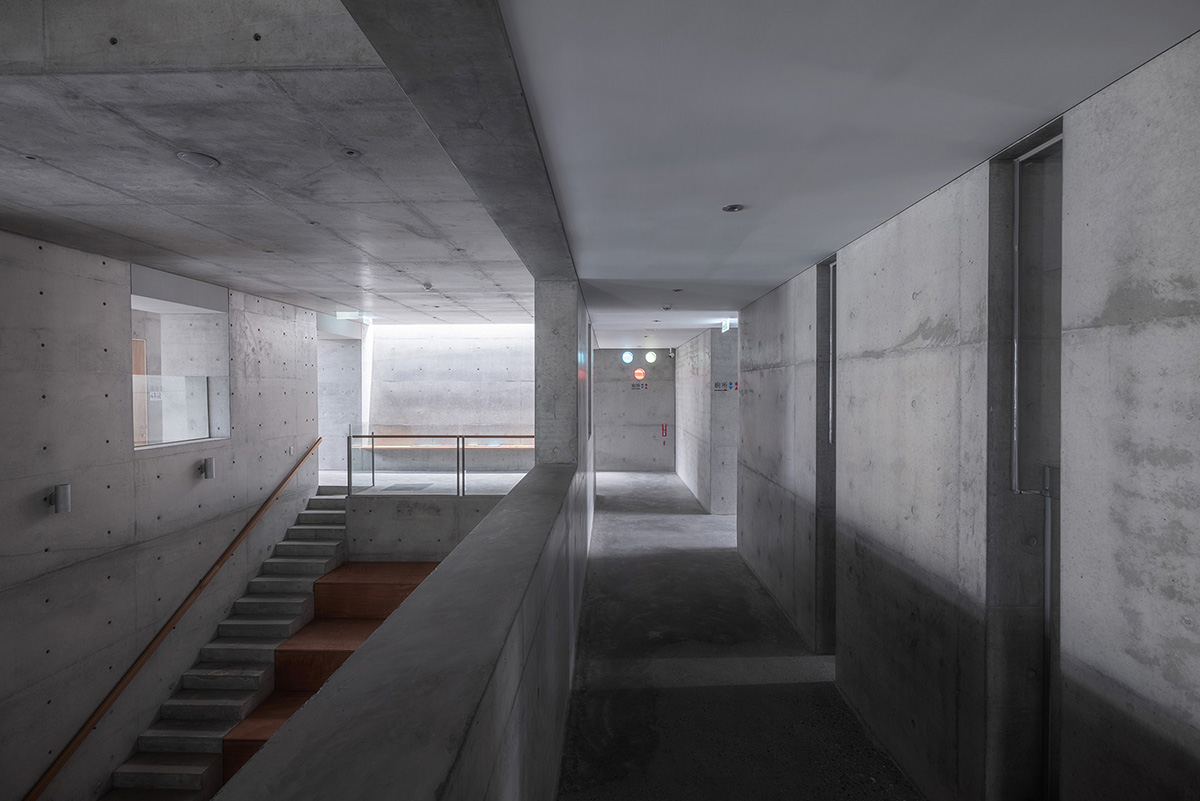 Image © Li Guomin
Image © Li Guomin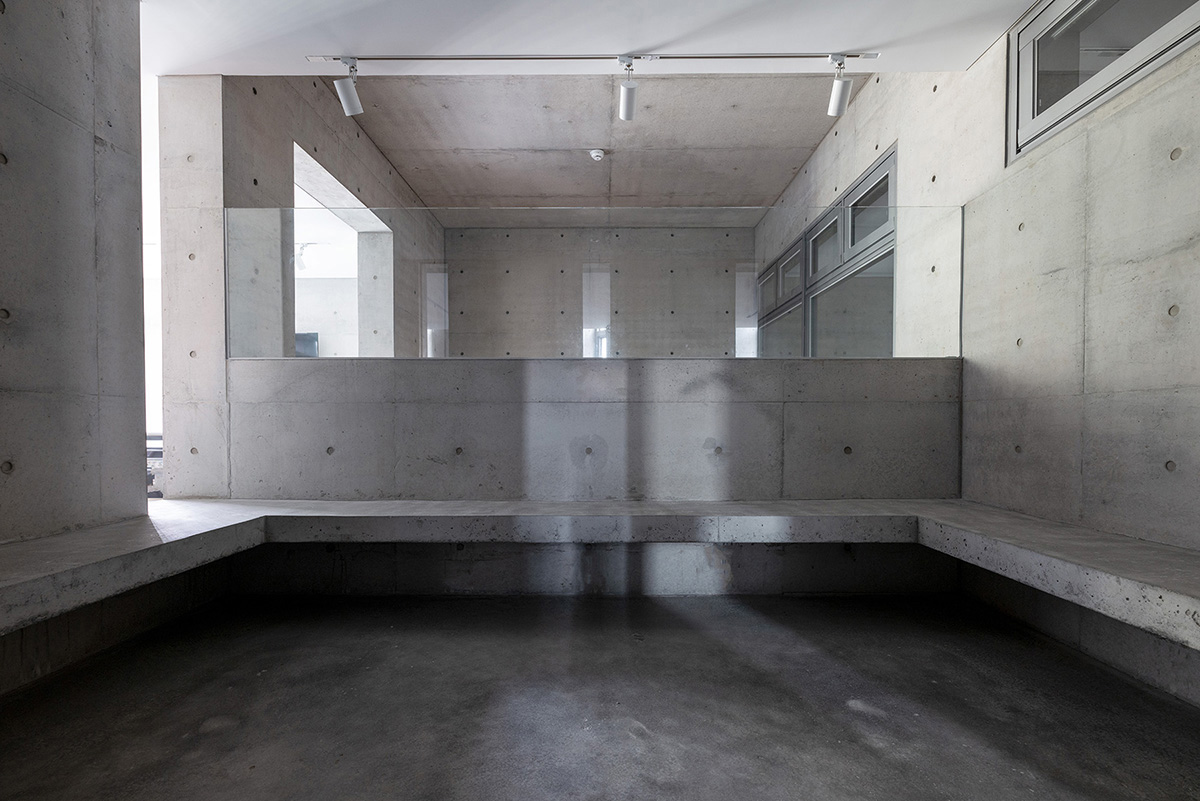 Image © Li Guomin
Image © Li Guomin
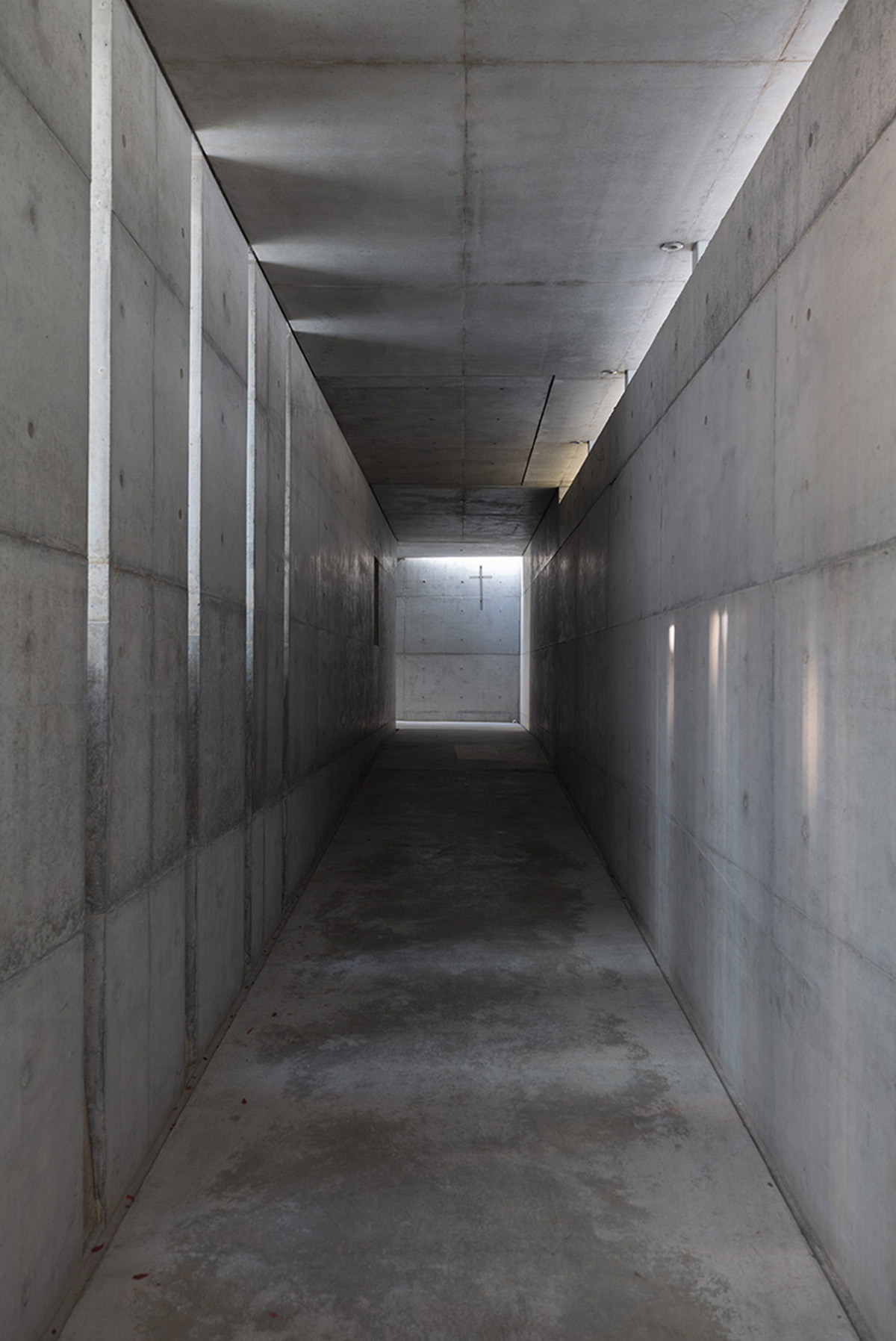
Image © Li Guomin
These intermediary space, semi-outdoor space and semi-public space penetrate into each layer of internal space, trying to make people "enter inside and seem to enter outside, enter outside like entering inside", and internal and external spaces blend with each other, making people reflect on themselves.
When people move through alley-like corridors, these intermediary spaces increase the body's perception, slow down the sense of time, and try to settle people's hearts down and prepare to enter the temple at the highest point. At night, light shines from the inside, and the church like a lantern against the neighborhood.
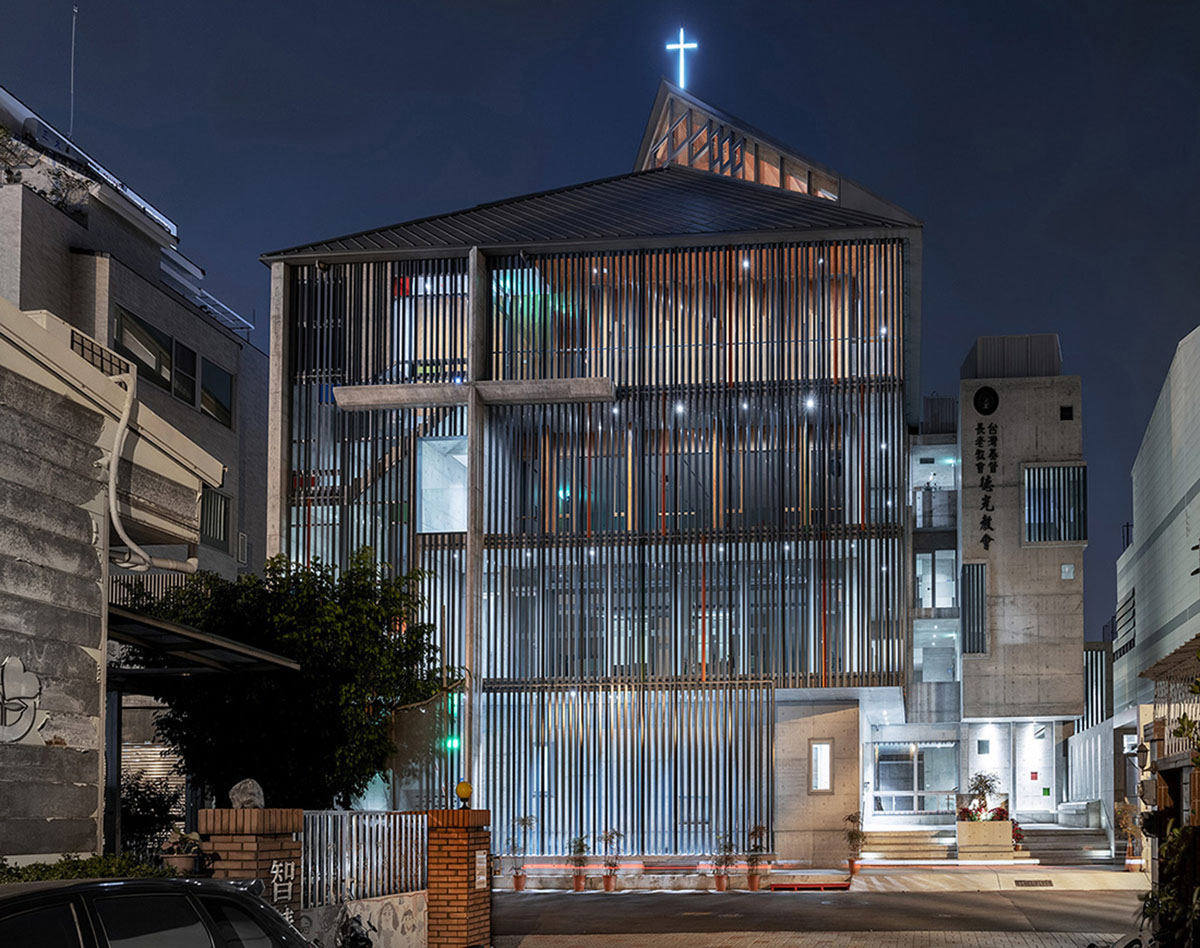
Image © Li Guomin
Project facts
Project name: De-Guang Presbyterian Church
Location: Chongde 4th Street, East District, Tainan City
Design period: 2013.06- 2015.04
Construction period: 2015.10- 2019.11
Architect: Liao Wei-Li & AMBi Studio
Project team:
Design team: Ren Qingli, Lin Shifan, Hou Qiaozhen, Gao Dingxiang, Zhao Peirou
Structure: Dingjiang Engineering Consulting Co., Ltd. and Tomita Structural Design Co., Ltd.
Electromechanical: Guansheng Engineering Design Office and Richness Air Conditioning Co., Ltd.
General contractor: Fuguach Architecture
Building system:
Construction: reinforced concrete
Façade: lacquered steel plate
Roof: pre-painted aluminum plate with vertical seam
Main Hall: Douglas fir board, 35mm TH
Technical data:
Light-current system: Jian Yi Engineering Co.
Air conditioner: Yucheng air Conditioner Co.
Steel construction: Yuanyi Metal Sheets.
Wood construction: Te Feng Lumber Co.
Metal plate: TAS Metal Co.
Floor&Furniture: Meirisheng Furniture.
Illumination: Greenish LED Lighting Co.
Top image © Li Guomin
Photographs © Li Guomin
All images and drawings courtesy of Liao Wei-Li & AMBi Studio.
