Submitted by WA Contents
Rea Architectural Studio completes Casa Verónica in Mexico
Mexico Architecture News - Jul 27, 2022 - 14:28 8491 views
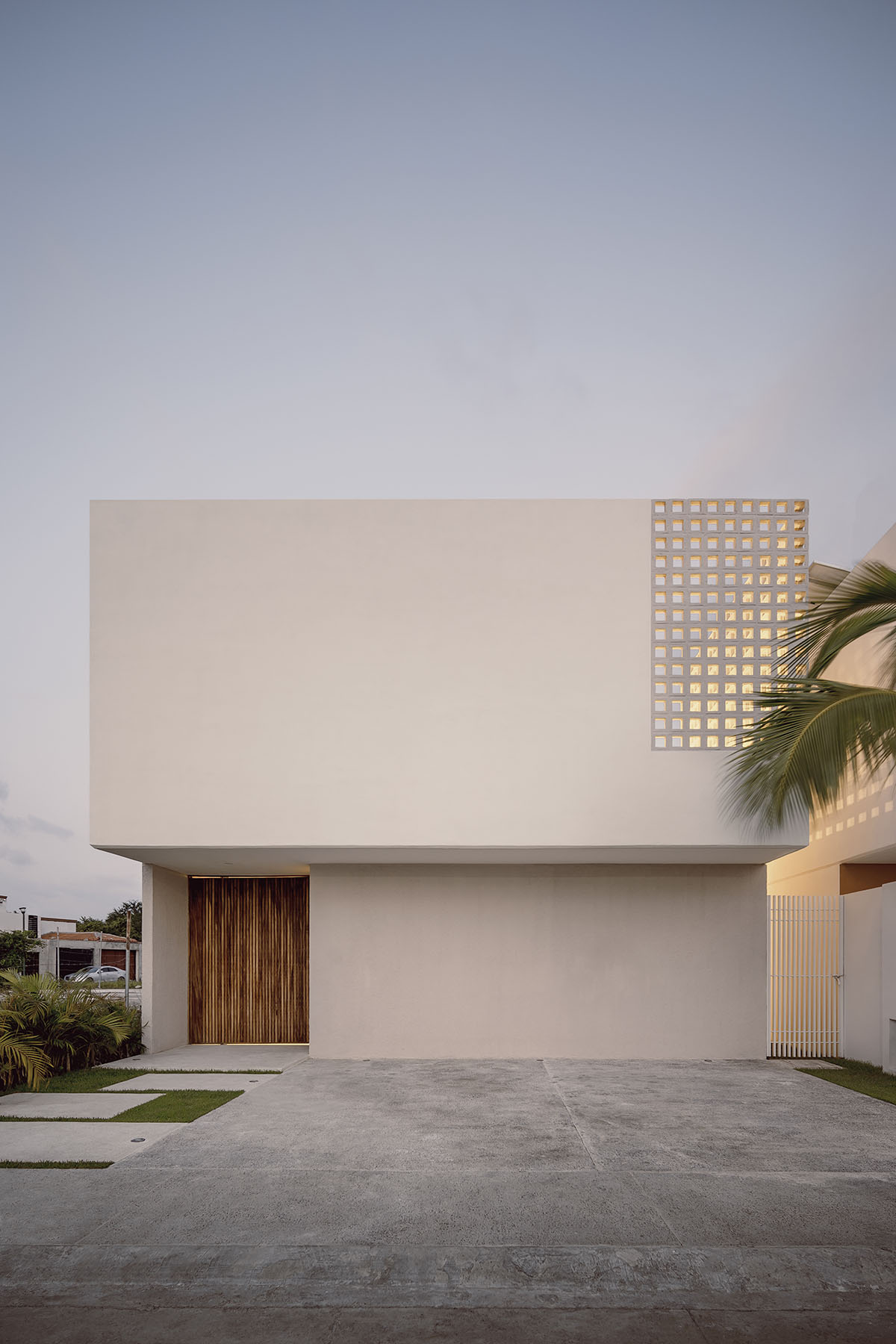
Mexican practice Rea Architectural Studio has completed a residence in Nuevo Vallarta, Nayarit, México. This home complements an urban façade that the architects have had the opportunity to create over three years.
This façade is made up of four projects by the studio. As this is the last one oriented towards the western axis of the central block of the development, the studio was interested in using a warmer colour scheme and a more enclosed volume than the rest of the houses as an exercise to obtain a different impact on the other three adjoining ones.
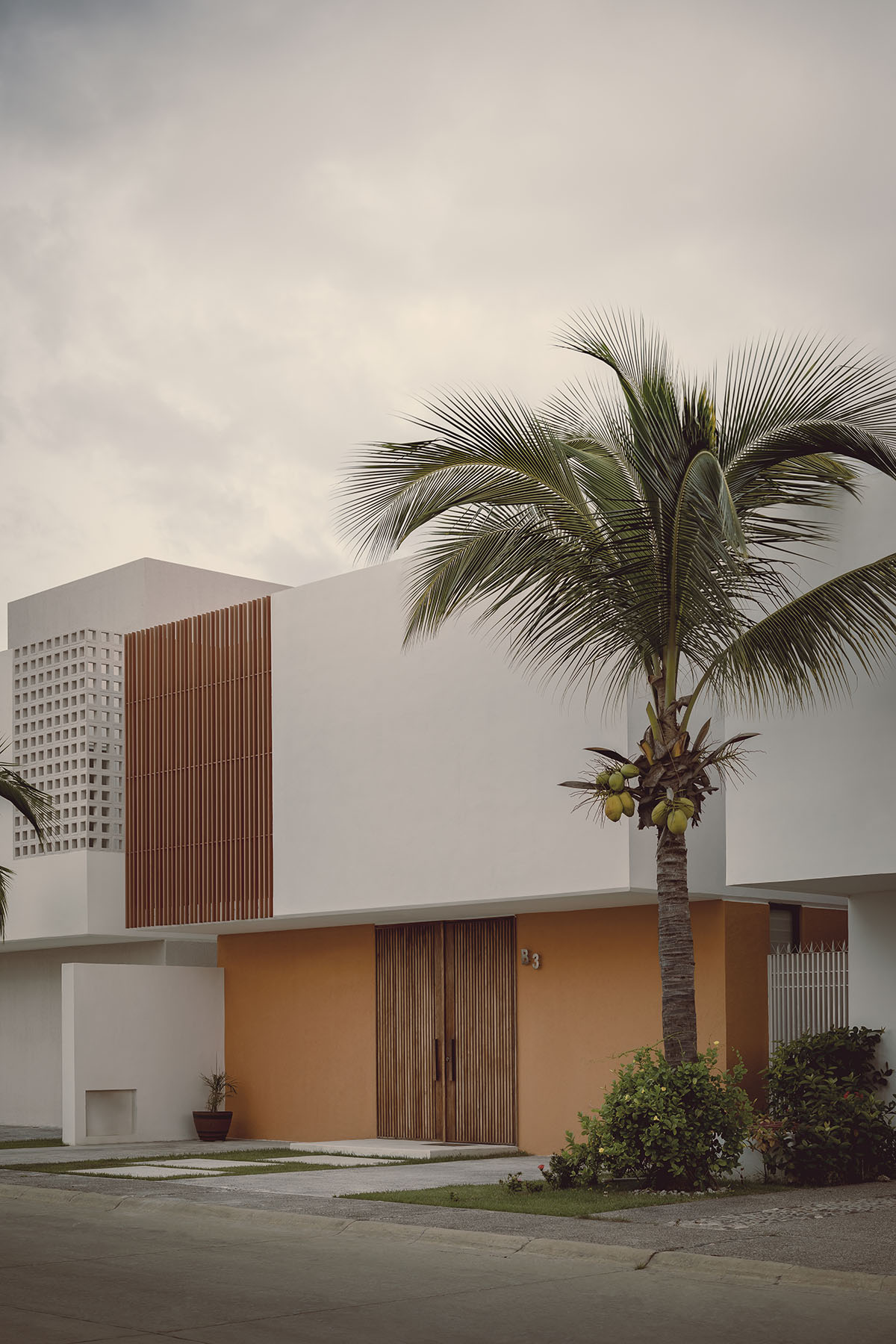
A project without defined users at the moment of designing, but with a clear objective: "To improve the urban image of the immediate context, inviting the rest of the neighbours to make modest designs," said the studio.
"We always kept in mind the financial needs of our clients, the developers," the studio added.

Therefore, the architects began to implement strategies with homogeneous positions concerning the local and international market, given its location in one of the most attractive areas in Mexico for real estate investment in recent years. According to our perspective, this proposal acts as a blank canvas ready to be tailored.
A design exercise which has allowed us to reinterpret the same architectural programme four times, endorsing that in architecture: "Changing the order of factors does change the product".
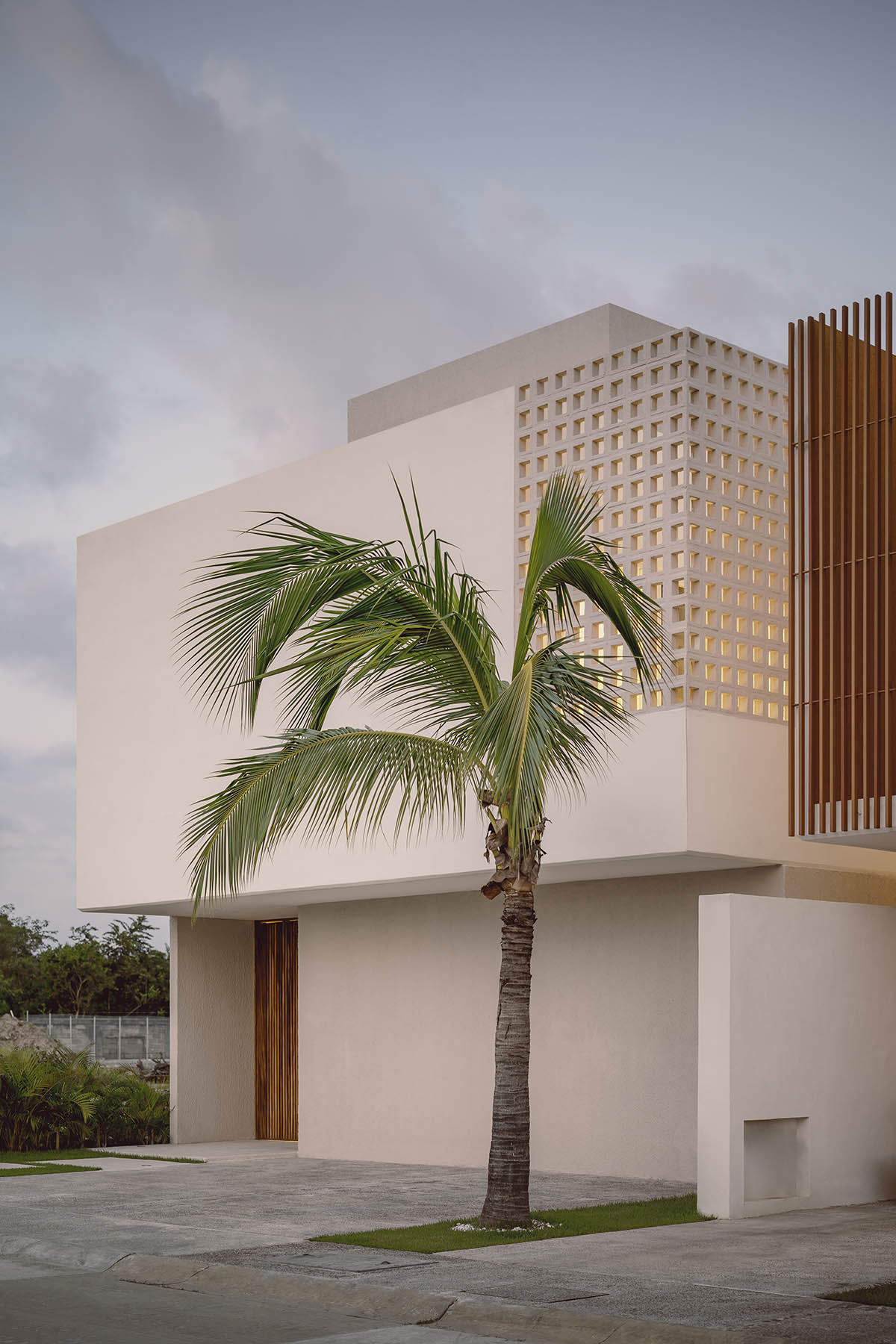
A quiet façade that only shows you a little of what is going on inside, construction techniques dominated by local labour, a social area without programmatic boundaries adapting to the needs of the people who live there, concatenation of double heights and the constant promotion of coexistence among the inhabitants.
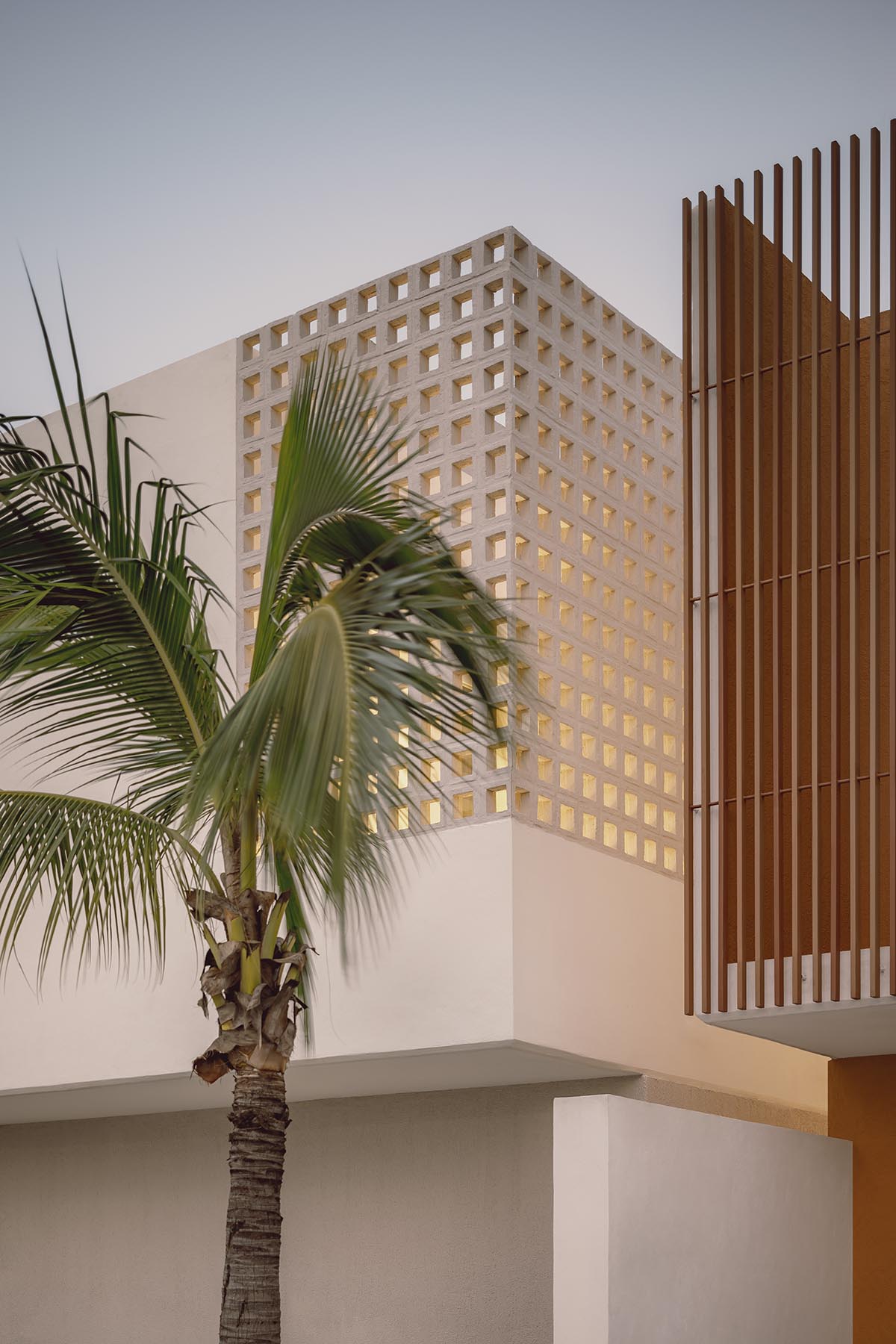
From the beginning of the process, we had in mind a quote by Alejandro de la Sota: "give rabbit by cat", to give more than the market expected. To be simple, logical and pragmatic in all our decisions, displaying the architectural plans balanced from their reading.
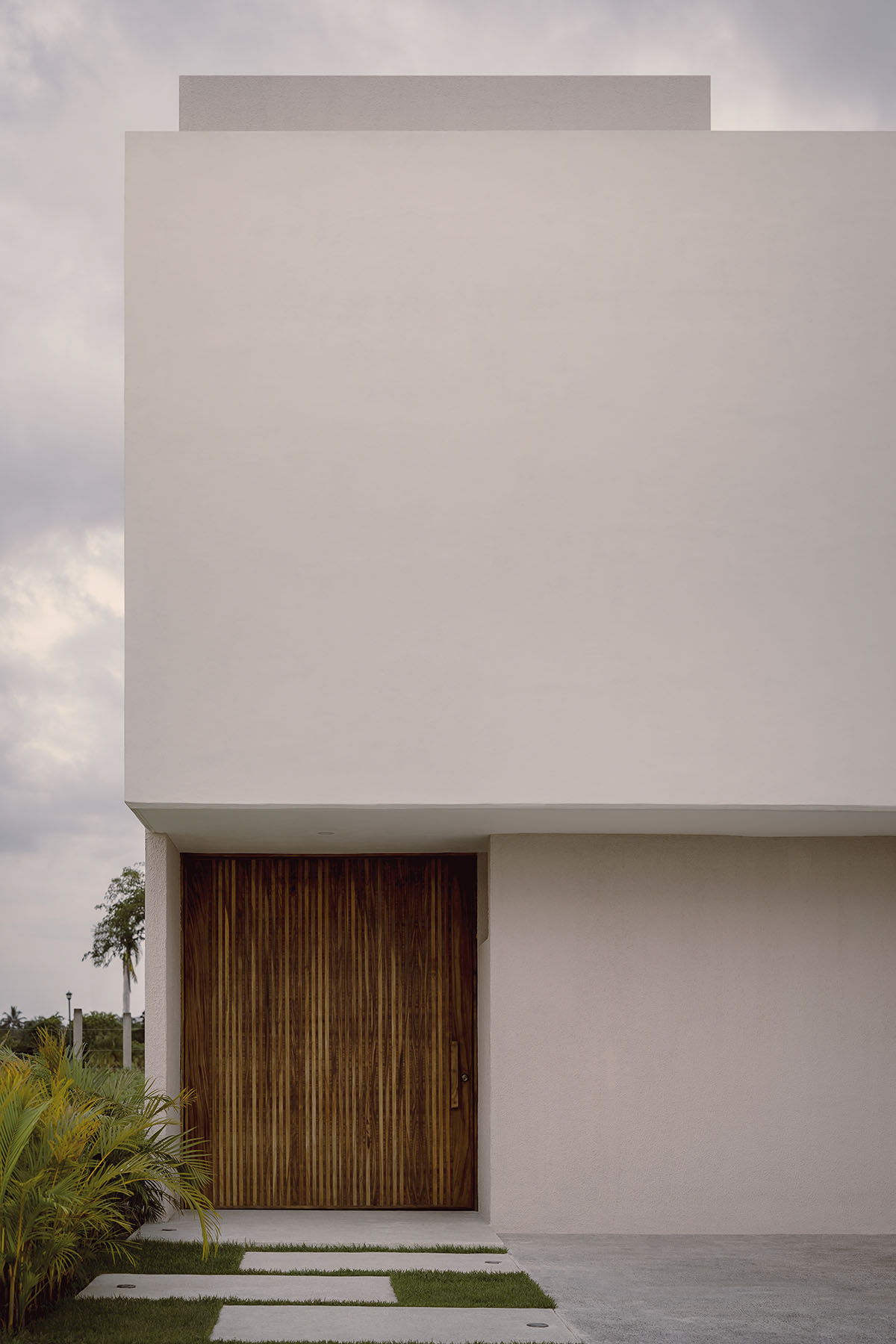
Casa Verónica is warmth, intimacy and coexistence, a timeless structure that seeks to be customized, a core of experiences hinged to a water feature diluting the boundaries between indoor and outdoor.
Creating well-defined domestic dynamic spaces but agile to the changes that future owners may wish to apply.
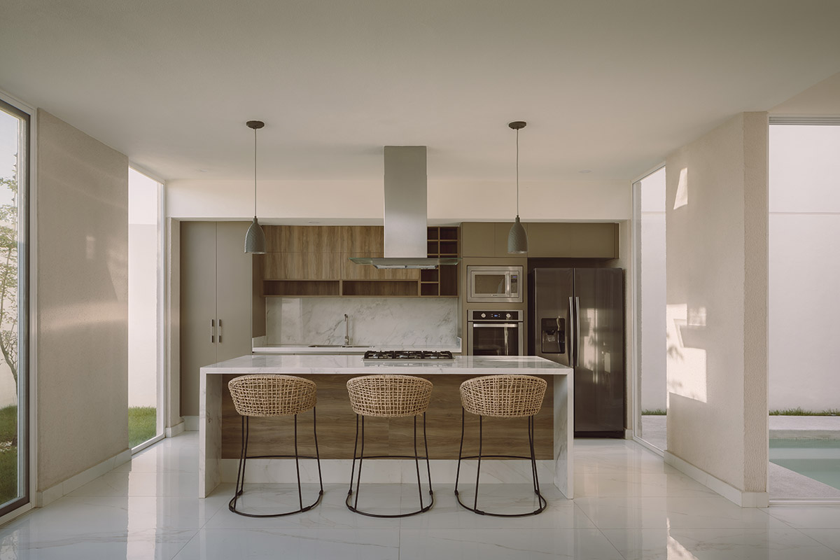

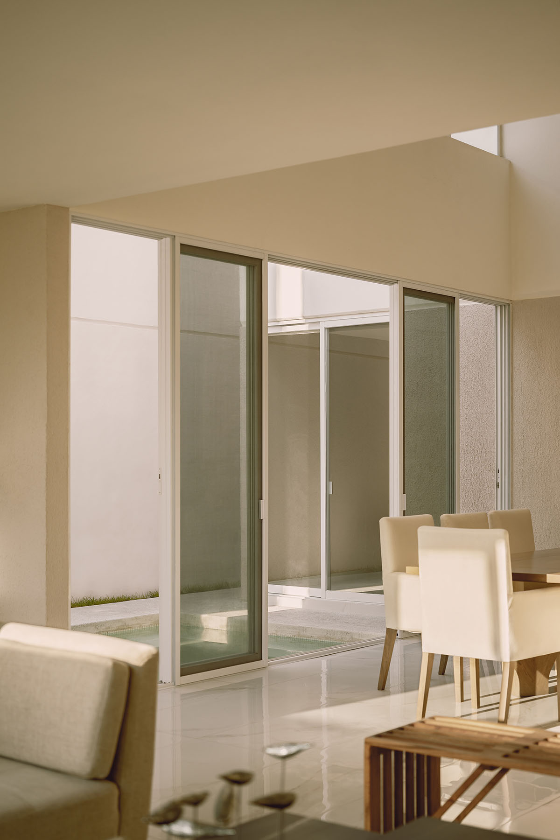
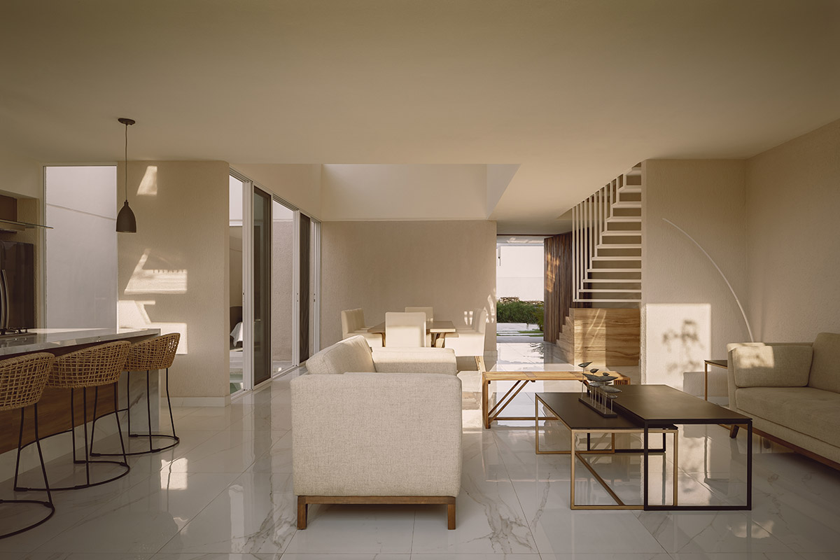
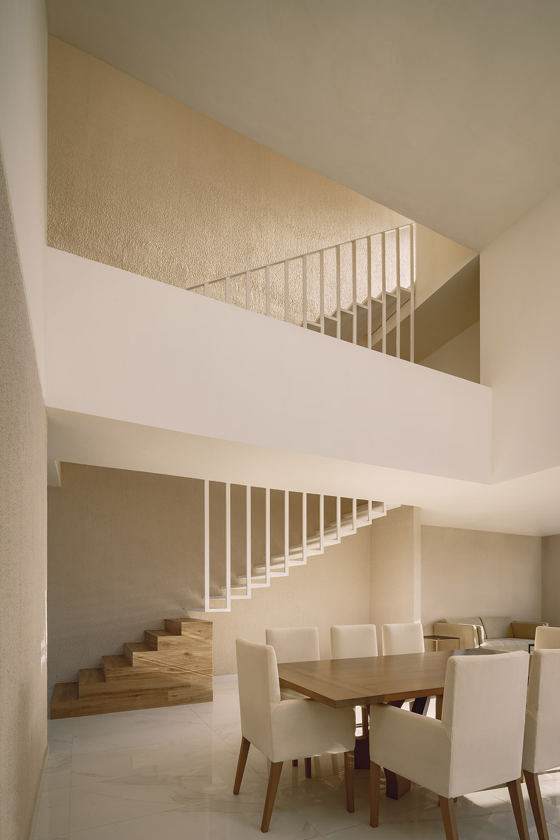
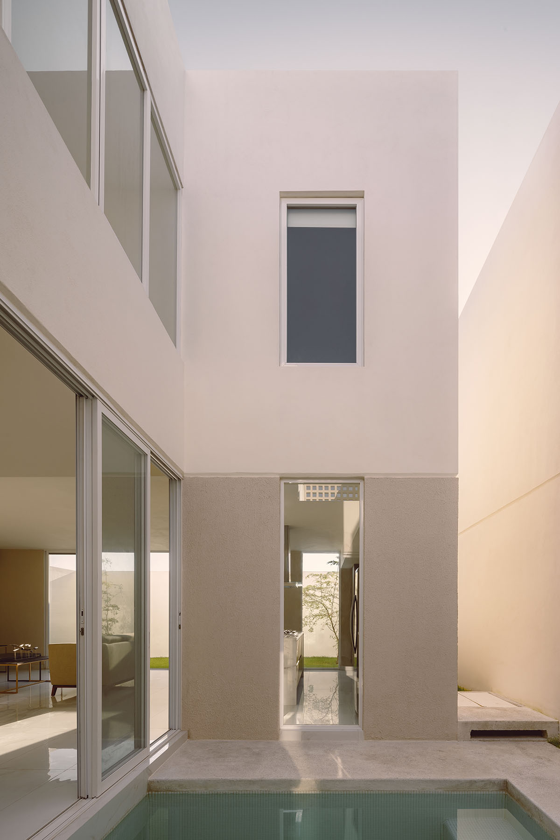
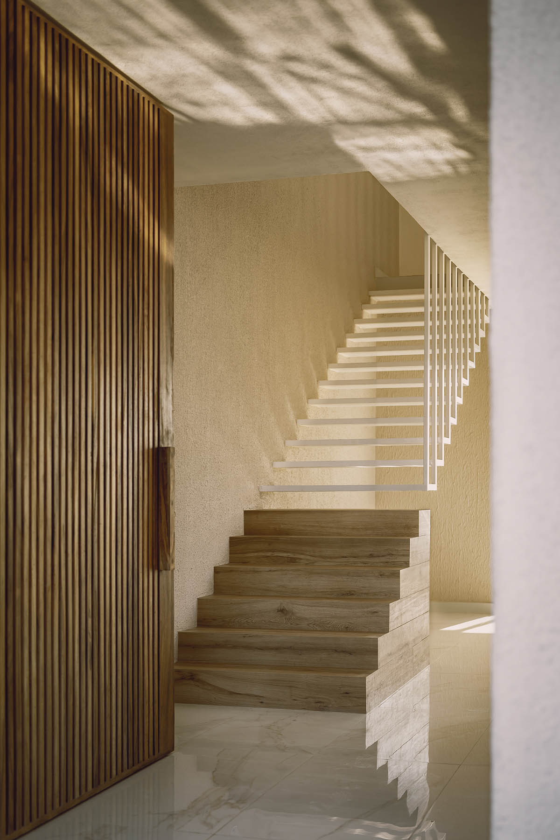
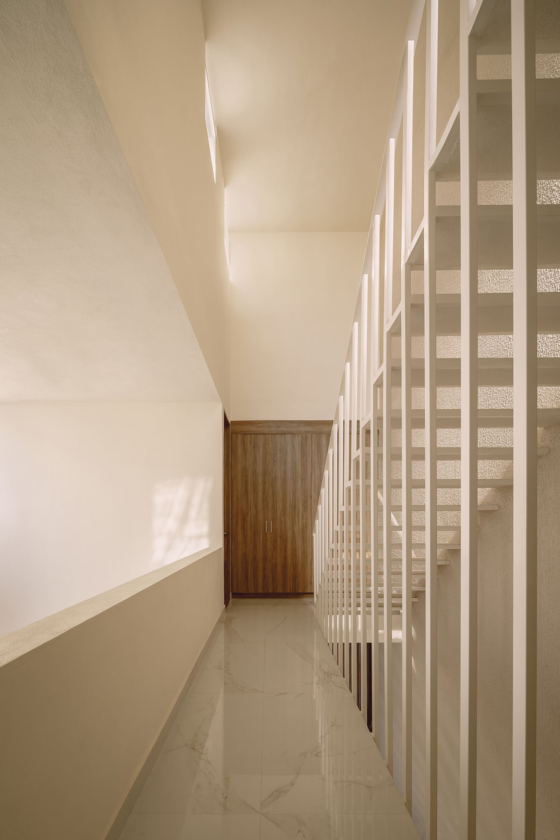
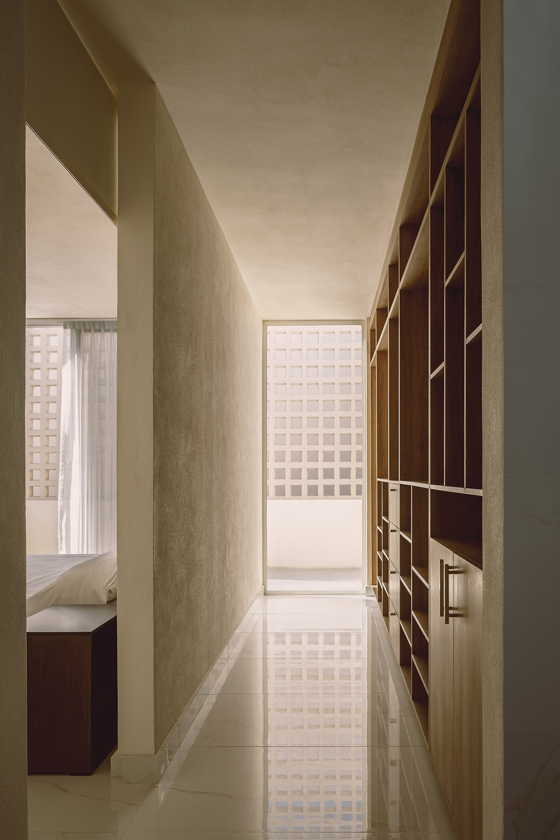
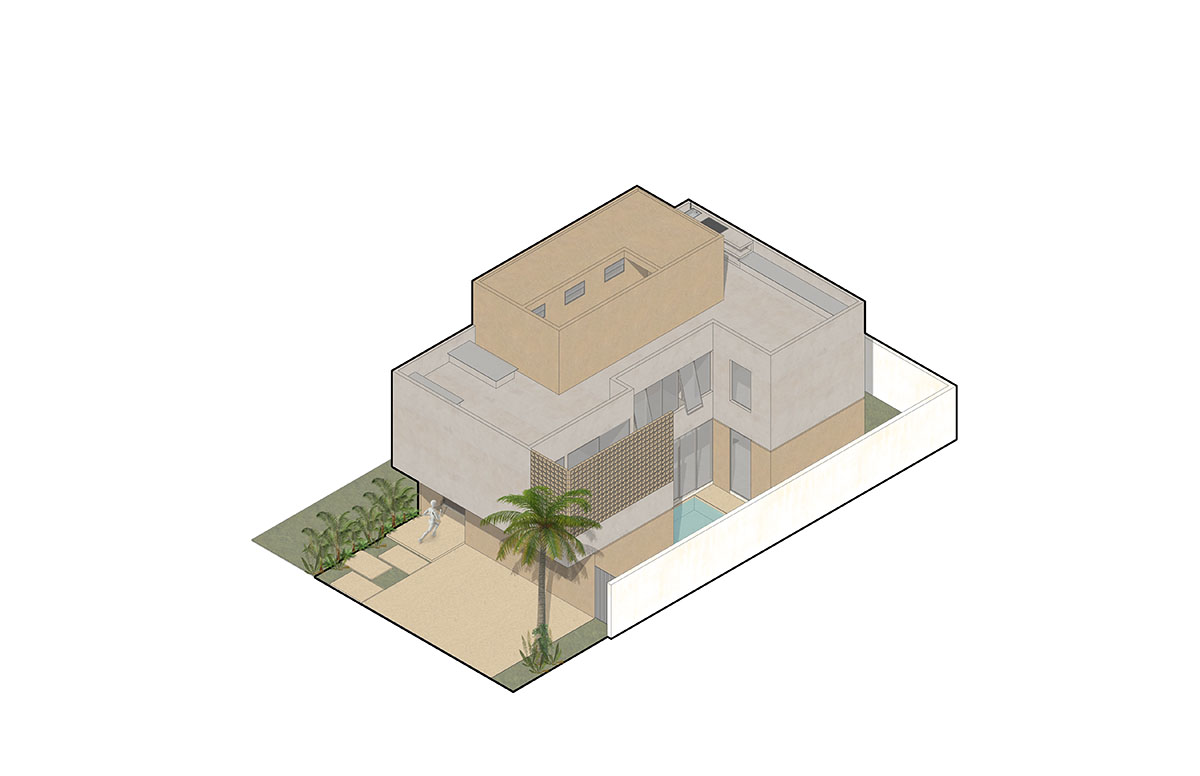
Axonometric drawing
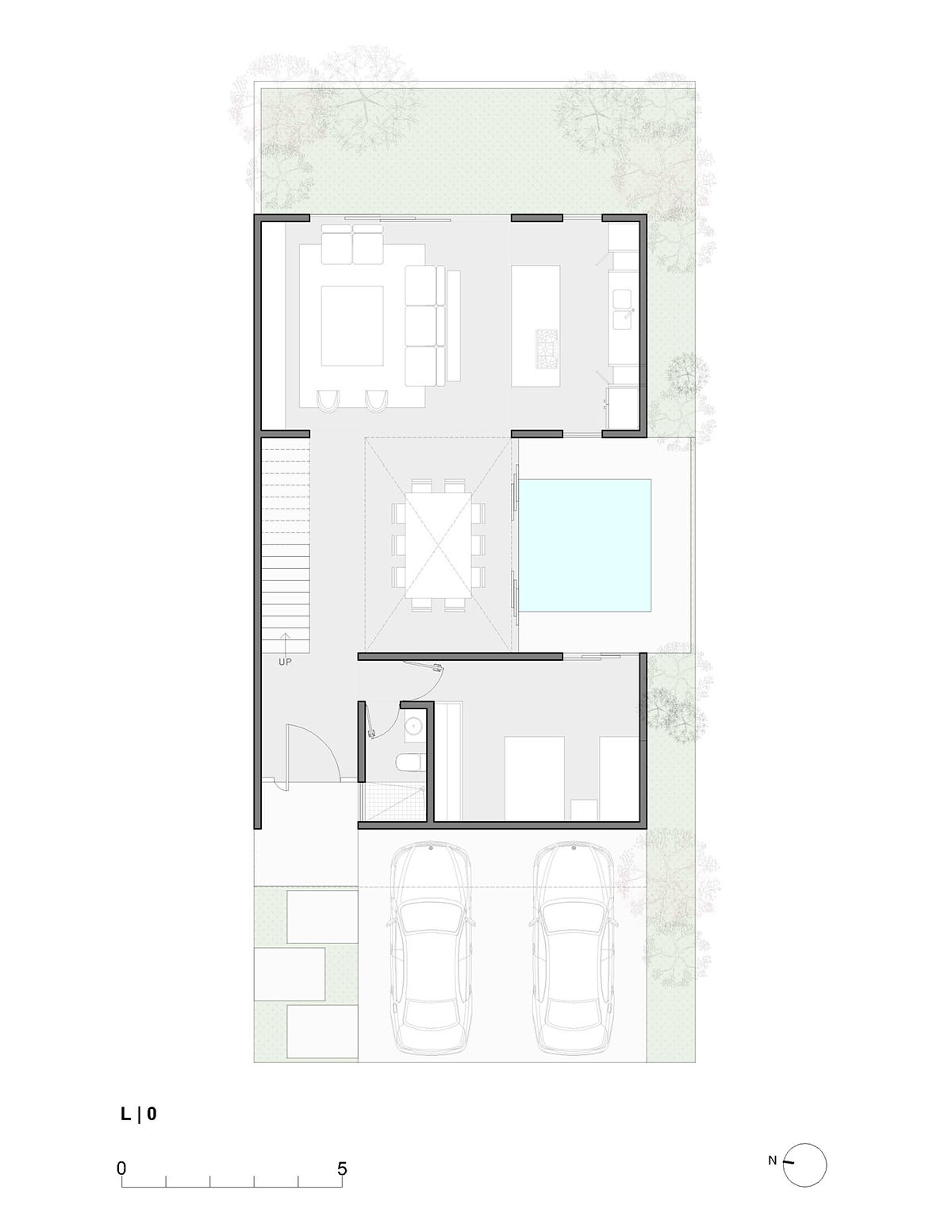
Ground floor plan
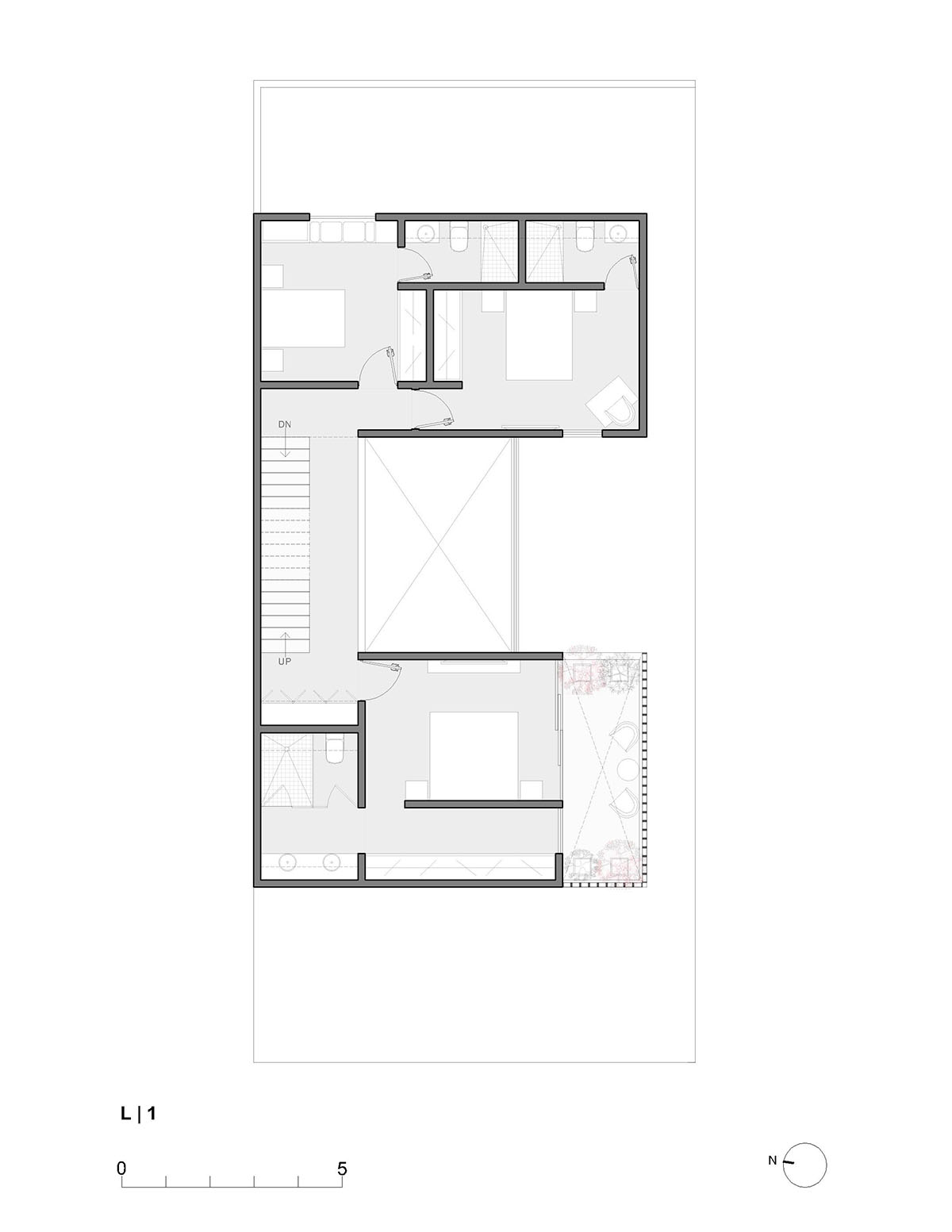
Level-1 plan

Level-2 plan
Project facts
Design year: 2019
Completion year: 2021
Description: New Construction
Location: Nuevo Vallarta, Nayarit, México.
Built area: 222.60 sqm
Plot area: 222.48 sqm
Architecture: Rea Architectural Studio
Project team: Francisco González, Javier Espinoza de los Monteros, Adolfo de la Torre
Client: DMAR (Private Developer)
All images © César Béjar.
All drawings © Rea Architectural Studio.
> via Rea Architectural Studio
