Submitted by WA Contents
de baes architects designs interiors of nightclub with large circular void in Belgium
Belgium Architecture News - Jun 20, 2022 - 13:07 5233 views
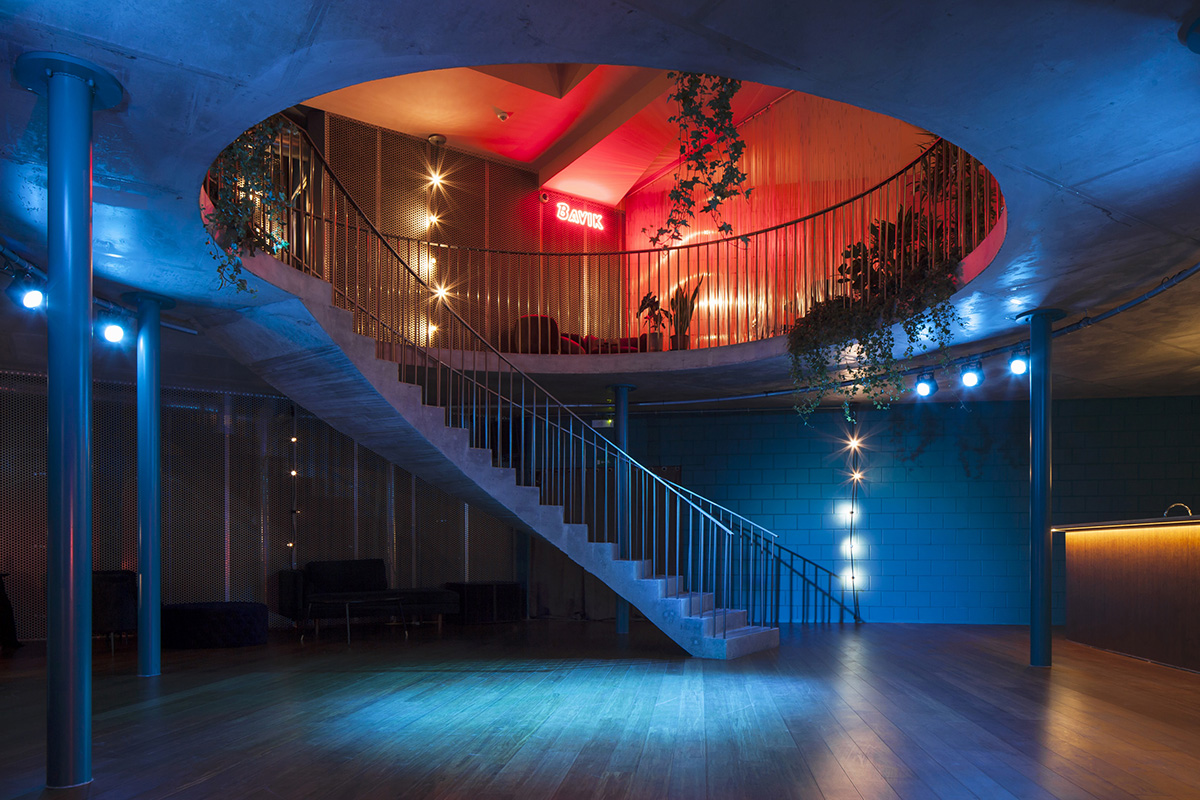
Brussels-based architecture firm de baes architects has designed the interiors of a nightclub that creates an immersive guest experience blending Cuban and Eastern motifs.
Named La Cubanita, the project is an extension of La Bodeguita Del Medio, a mainstay of Kortrijk’s nightlife scene in Belgium.
The studio worked with the owners to craft a space that embodied their multicultural heritage, creating an immersive guest experience that blends Cuban and Eastern motifs.
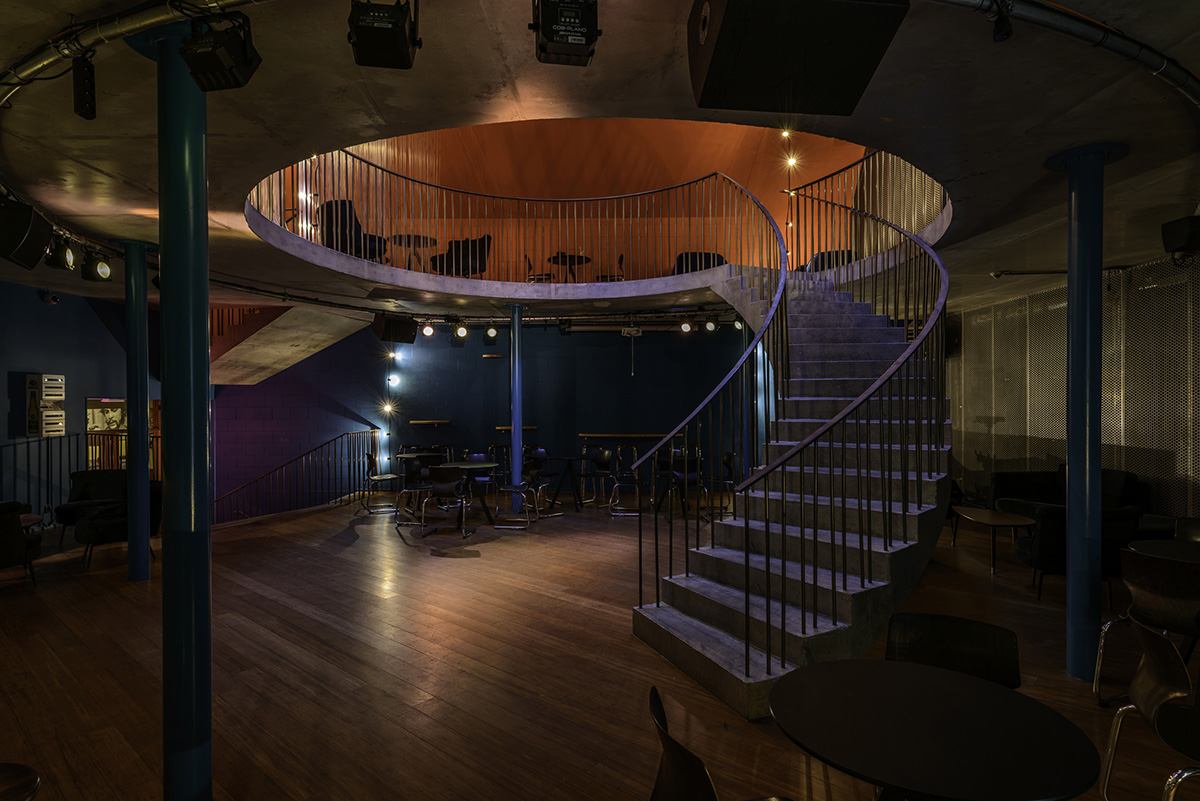
The design is conceived as a box inside a box that turns a leftover space into a new part of the palimpsest, completely isolated—physically, aesthetically and acoustically—from its surroundings.
A circular opening cut directly out of the ceiling slab redefines the irregular pentagonal plan, creating a center of gravity that shapes a coherent spatial experience. The cutout lends a defining sculptural presence to the space and offers glimpses upstairs to the main dance floor and private booths.
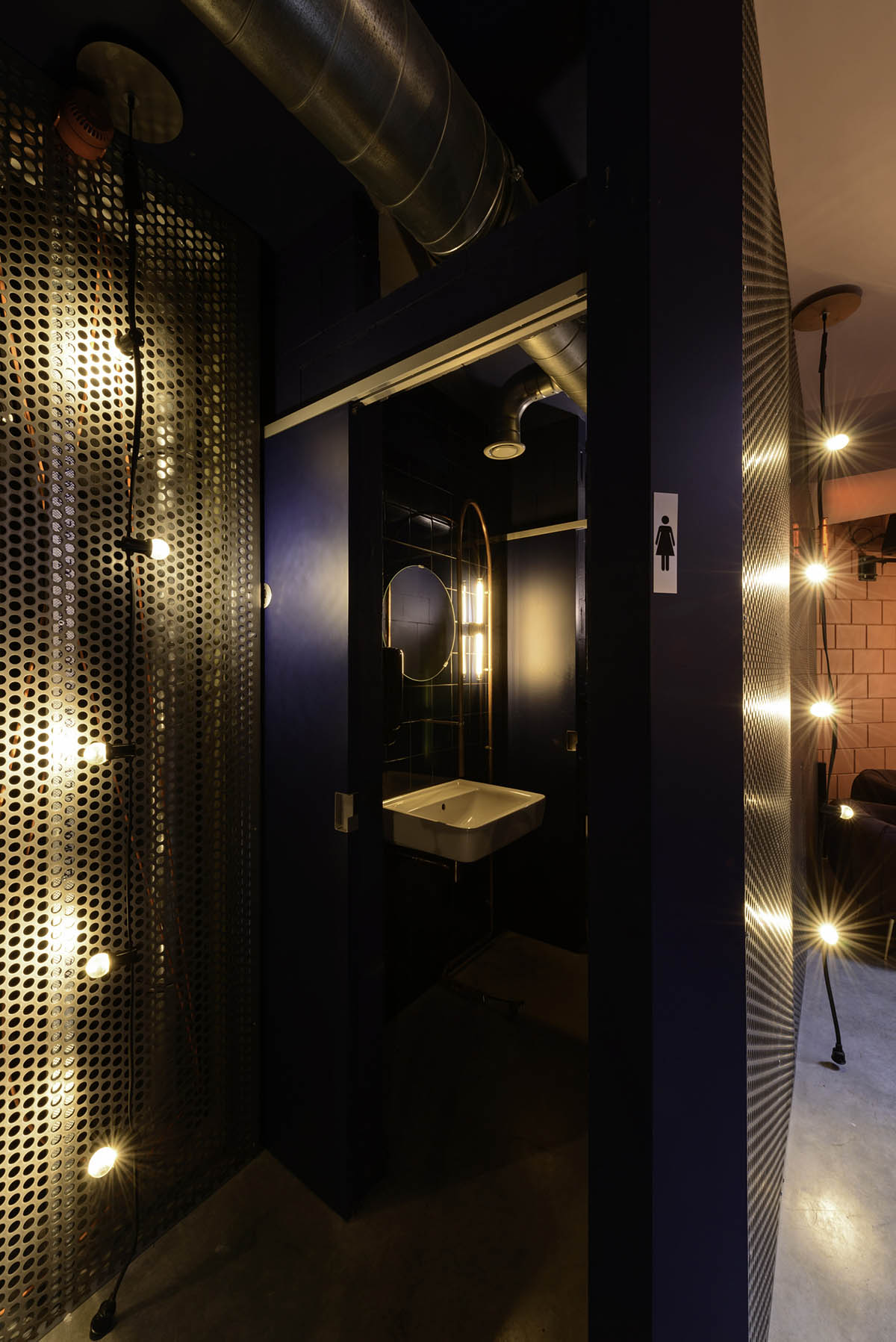
Designing the guest experience
The main dance floor connects to a curving central staircase that leads to the upper level, which offers a subdued atmosphere with various seating arrangements. A cascade of transparent curtains forms flexible walls. The curtains invite guests to flexibly adapt the space as they wish and create more intimate zones within the open floor plan.
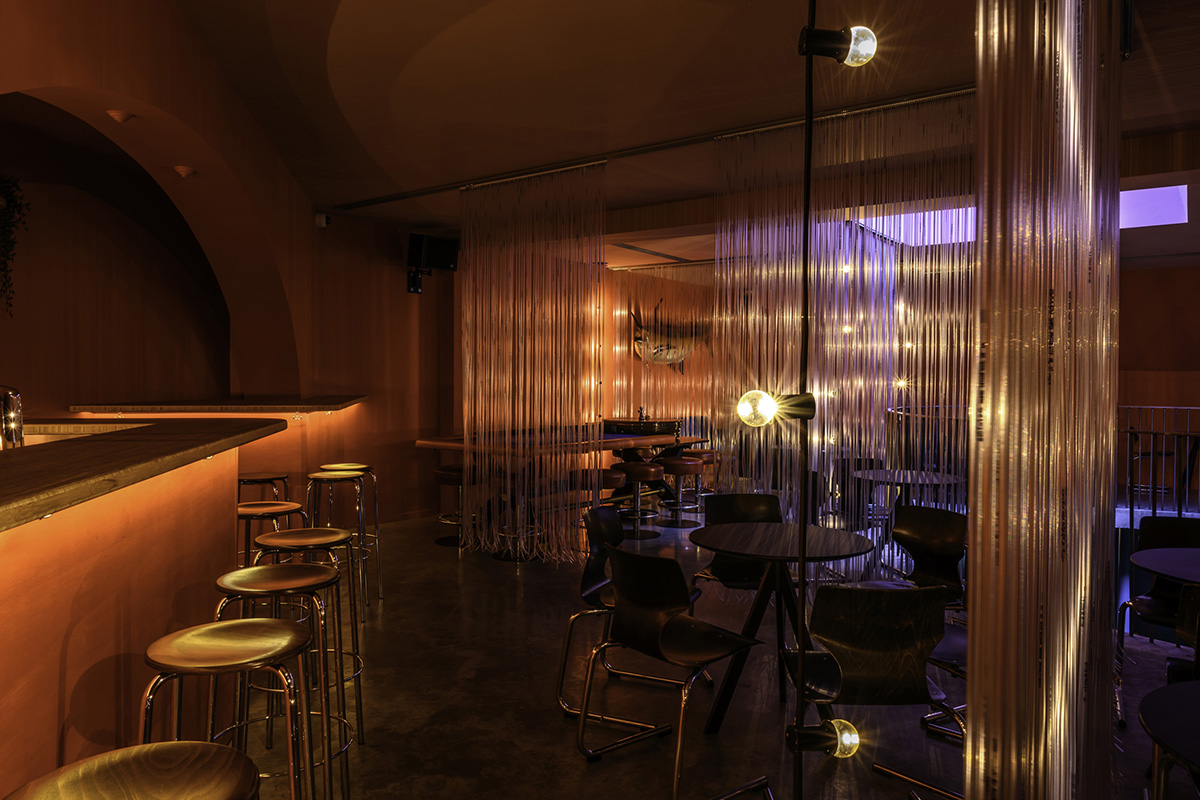
The ceiling is punctured with two skylights, flooding the room with natural light during the day and animating the dance floor with a view of the starry night sky.
The open ground floor plan also gives the owners the flexibility to host events ranging from dancing classes and movie nights to workshops, private parties and seminars.
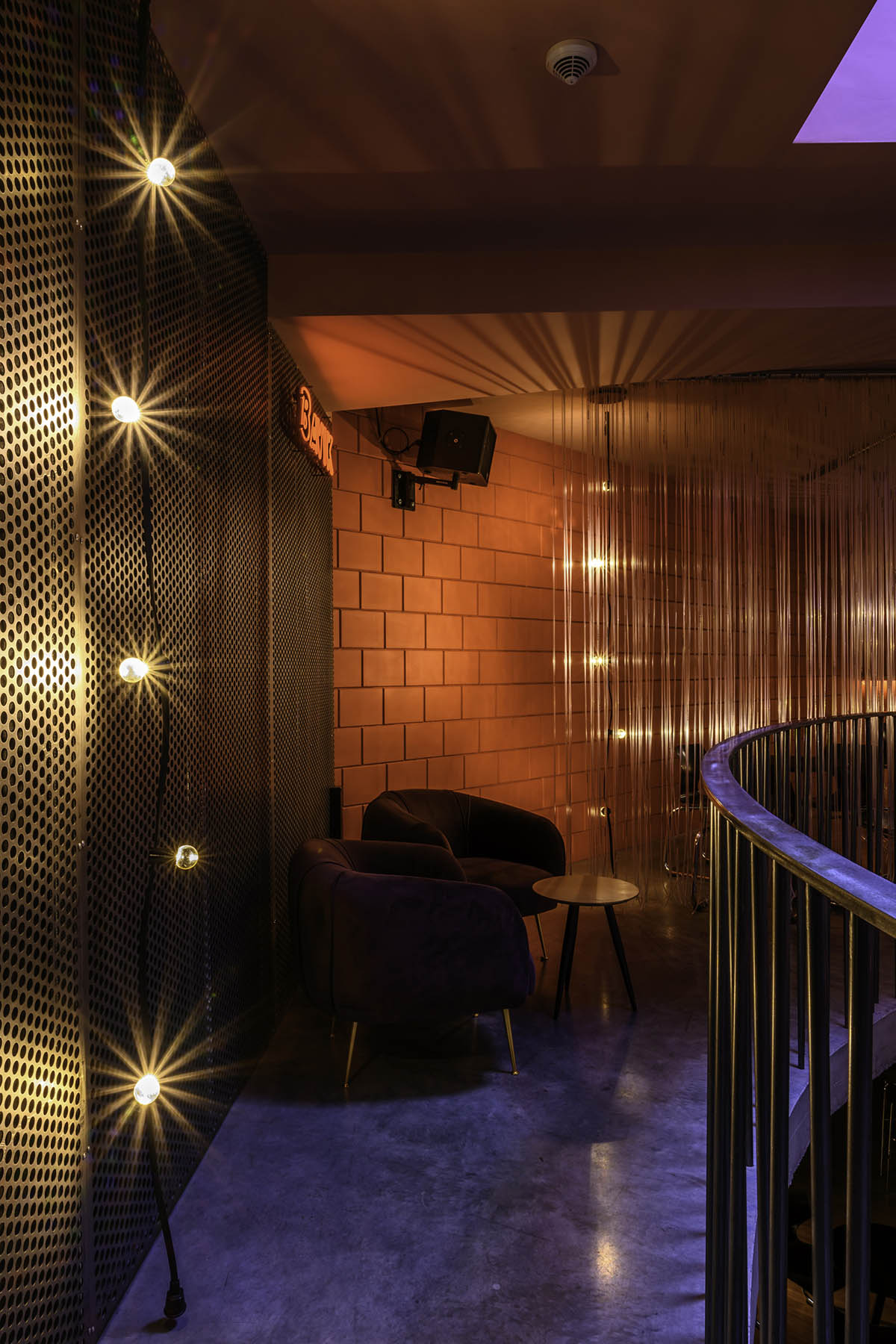
Telling a story in space and colour
The interiors mix colours and decor that evoke both the owner’s Cuban and Eastern cultures. To develop a colour scheme, we sourced palettes from old Cuban stamps.
The design team presented several options to the client, affixing the stamps directly on plans to tell the bar’s story through space and colour. Along with neon lights and bamboo floors, the design creates a lively inviting atmosphere that brings people together.
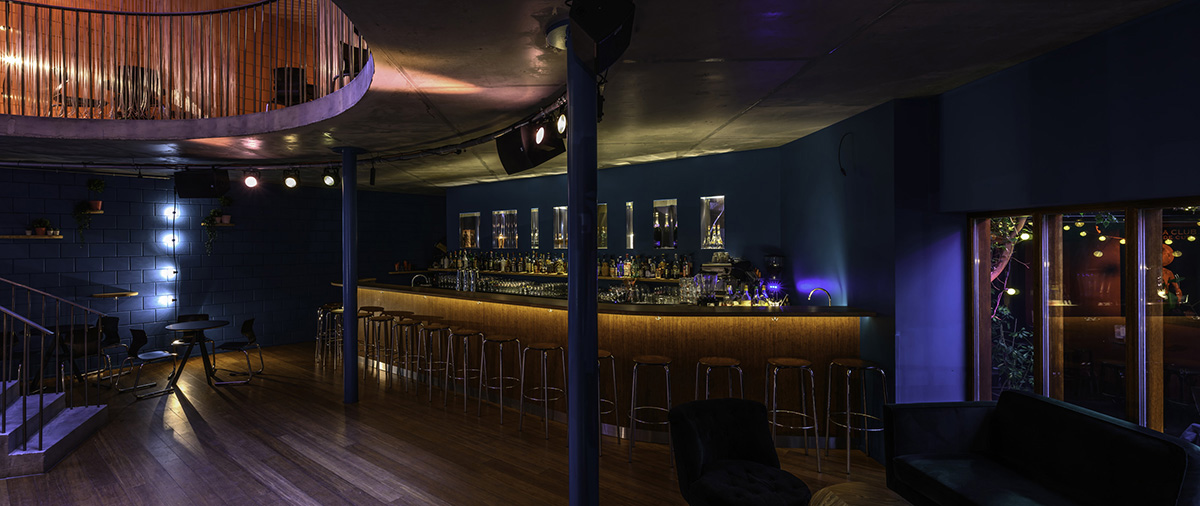

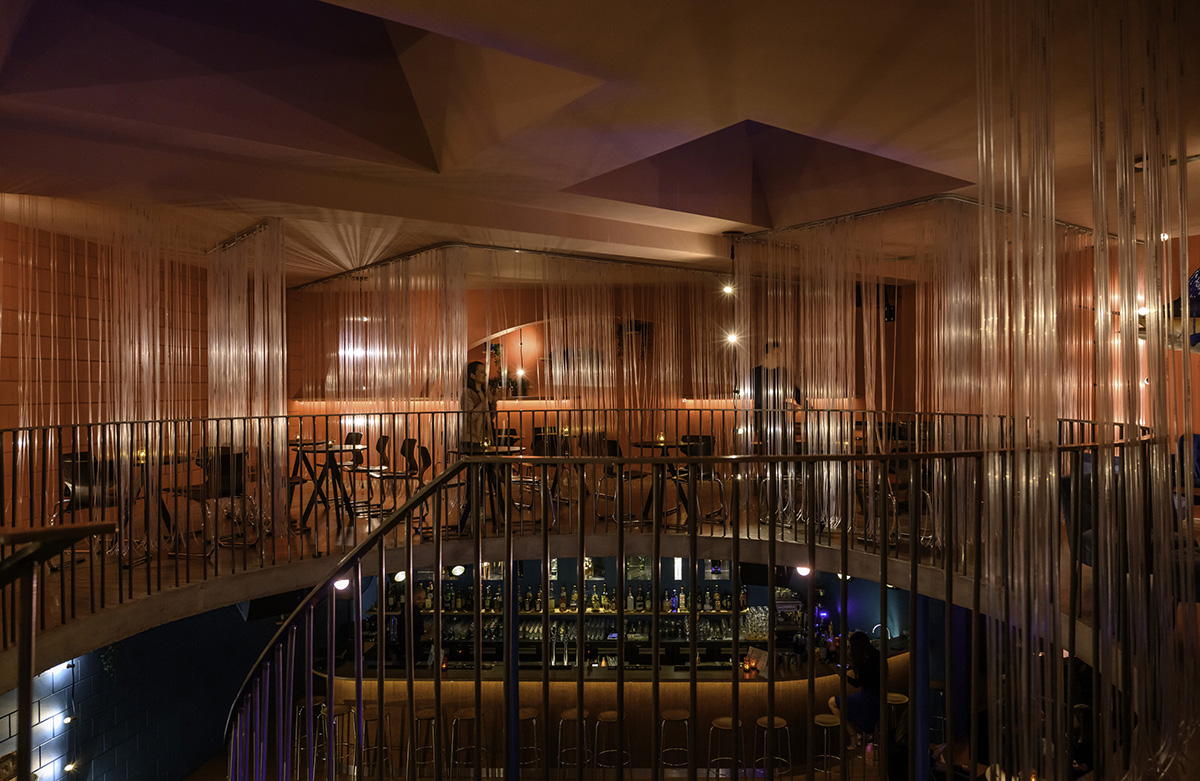
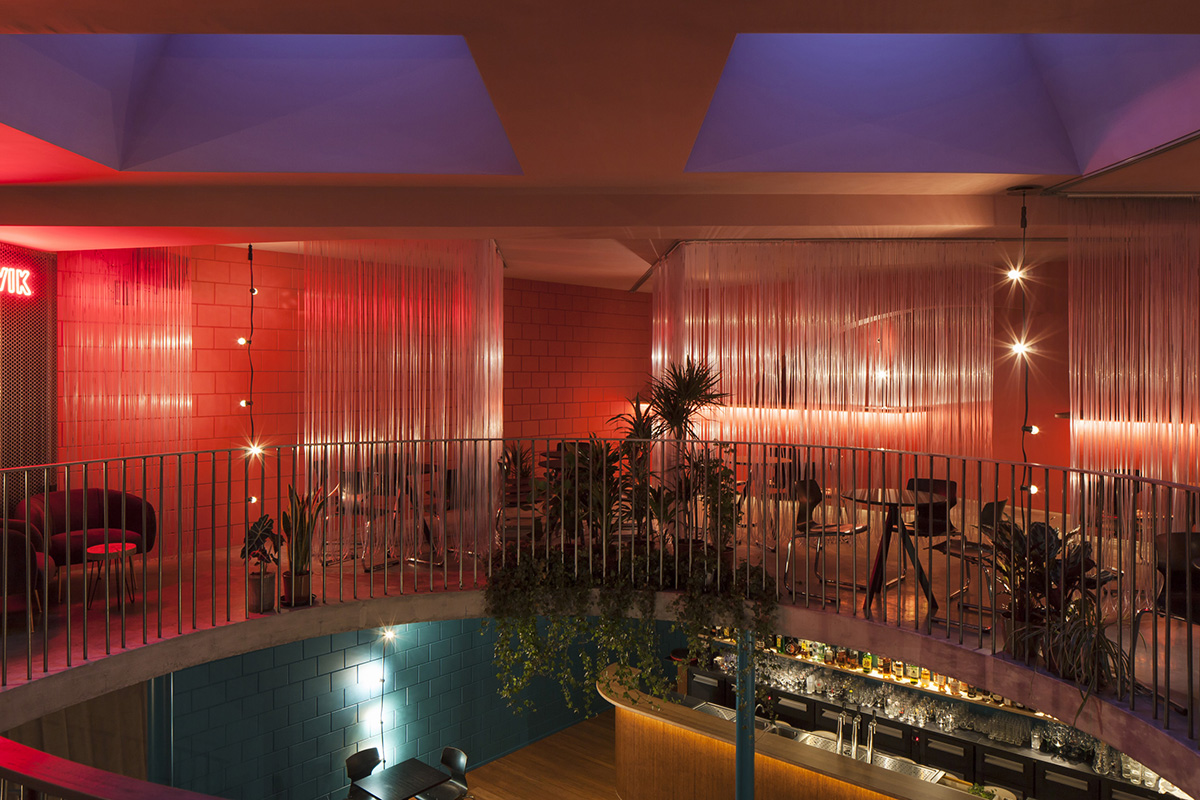
Image © Johnny Umans
Project facts
Project name: La Cubanita
Architects: de baes architects
Status: Completed
Location: Stationsstraat 9, Kortrijk, Belgium
Area: 435 m2
Top image © Johnny Umans.
All images © Frans Parthesius unless otherwise stated.
> via de baes architects
