Submitted by Chaolee Kuo
Che Wang Created a Rubik's Cube House
Taiwan Architecture News - Dec 02, 2022 - 18:39 7104 views
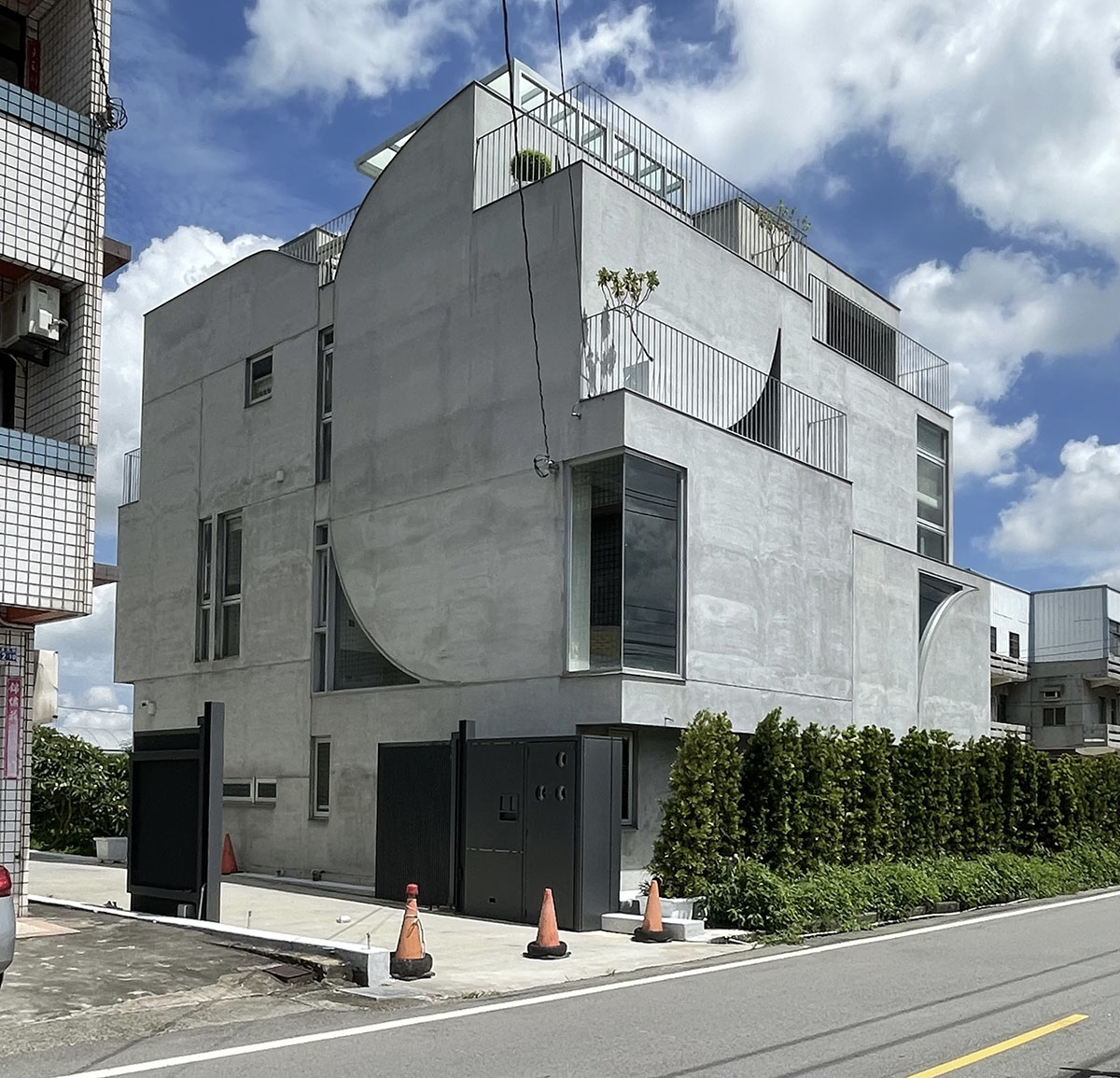
The house owner is a successful furniture maker. He and his family plan to return to their hometown to live with their parents in the countryside. This newly built residence is located at the junction of industrial and agricultural areas in Taichung, Taiwan.
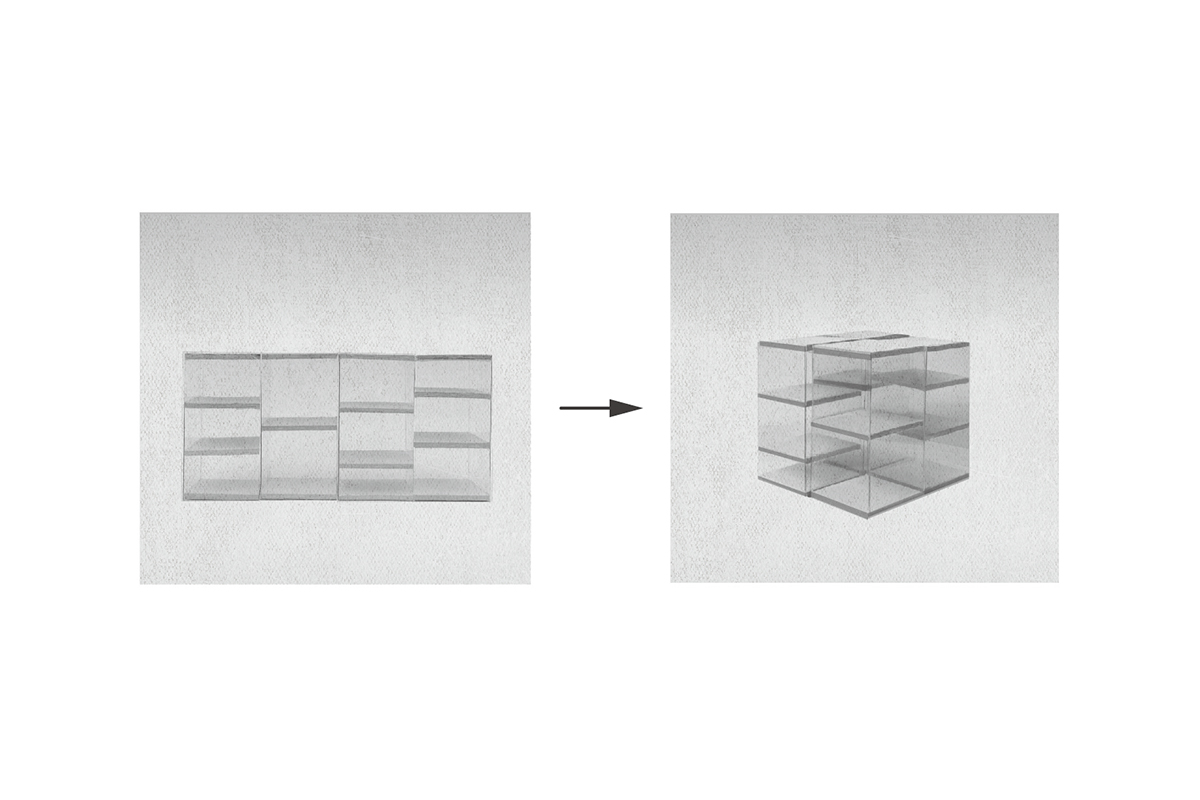
Drawing. Image © Very Studio
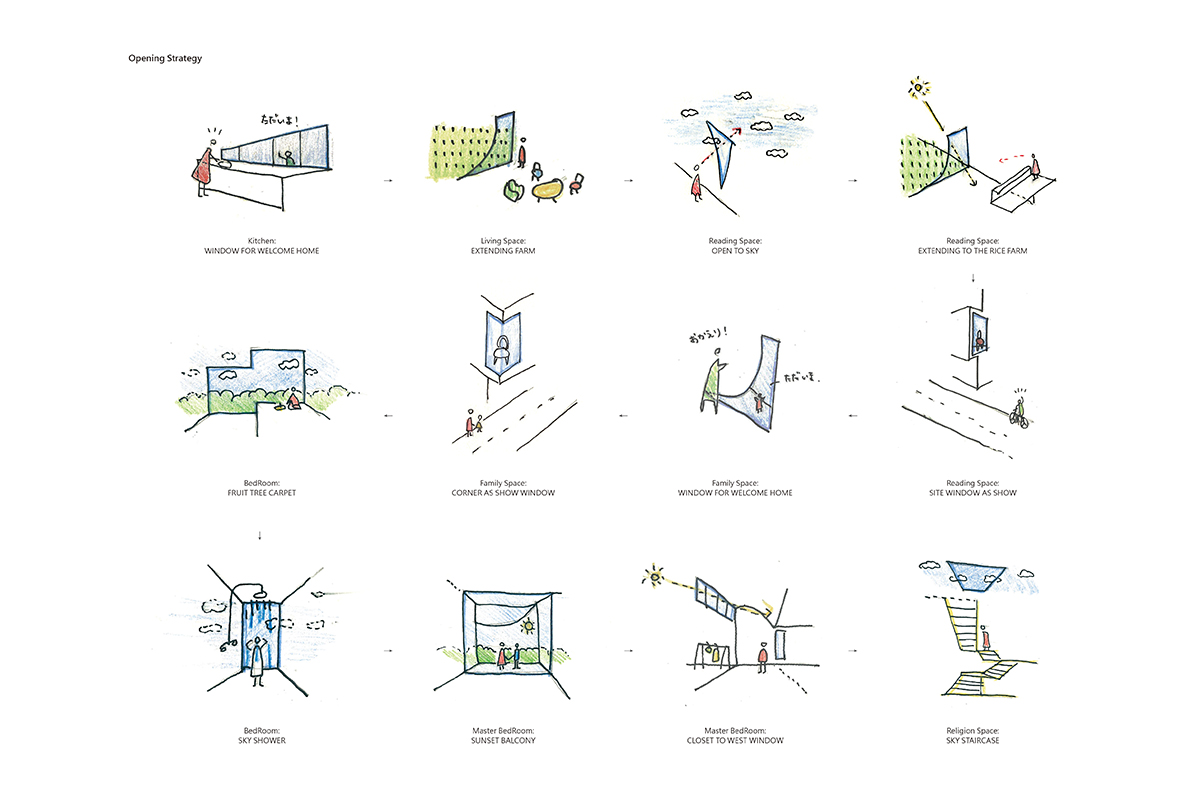
Drawing. Image © Very Studio
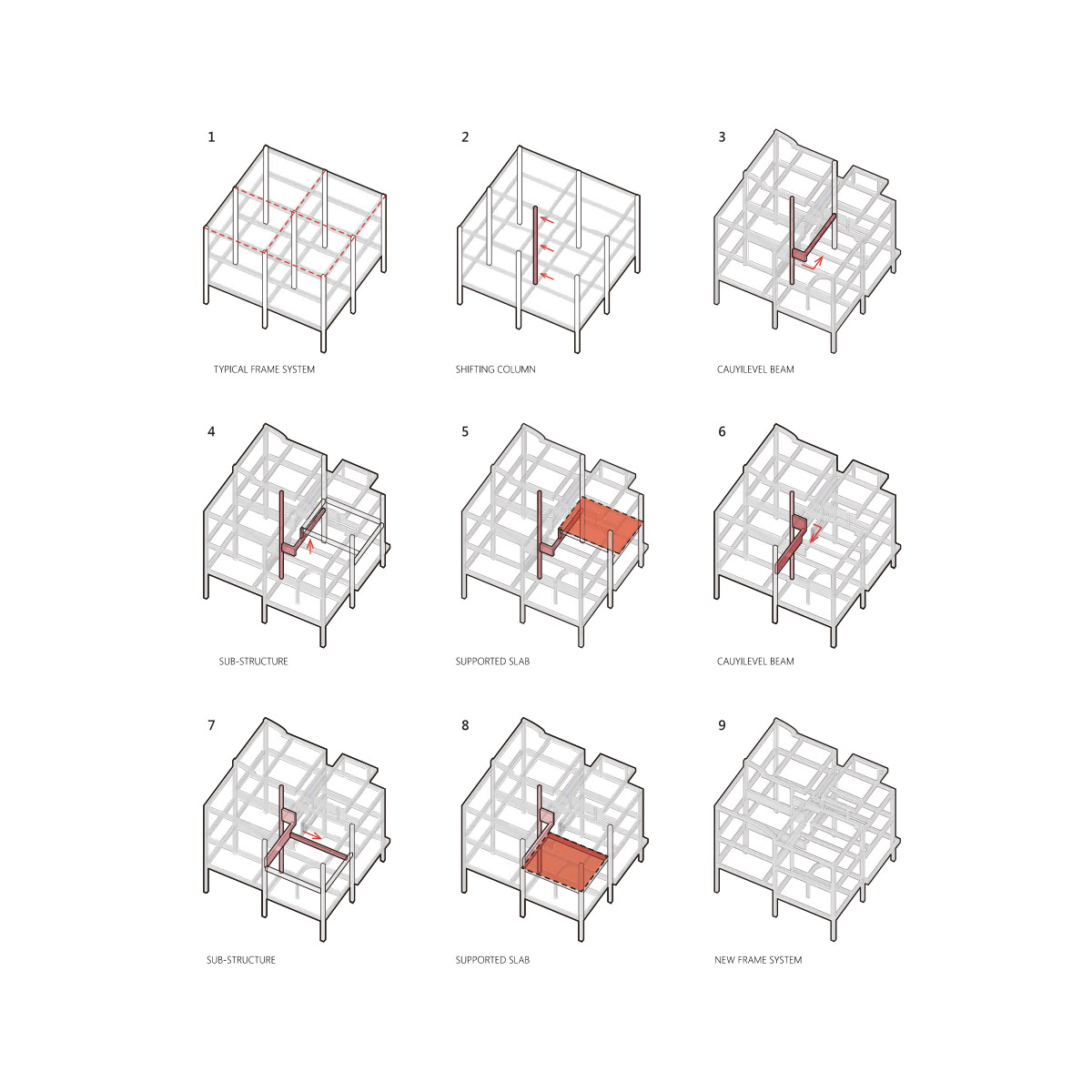
Drawing. Image © Very Studio
How to build a house for the compound family of three generations with the limited site area and chaotic surroundings is the most significant challenge in this project. As a result, the architect Che Wang developed some design strategies in response to the challenges.
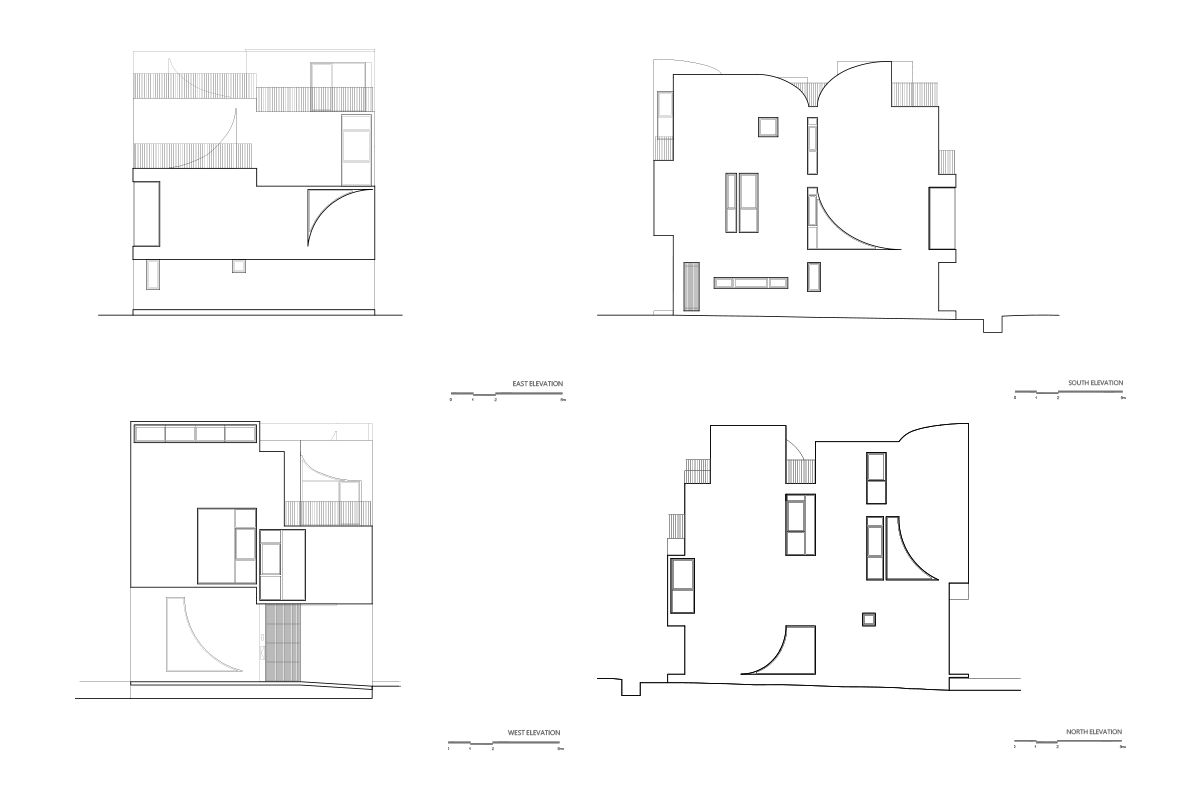
Drawing. Image © Very Studio
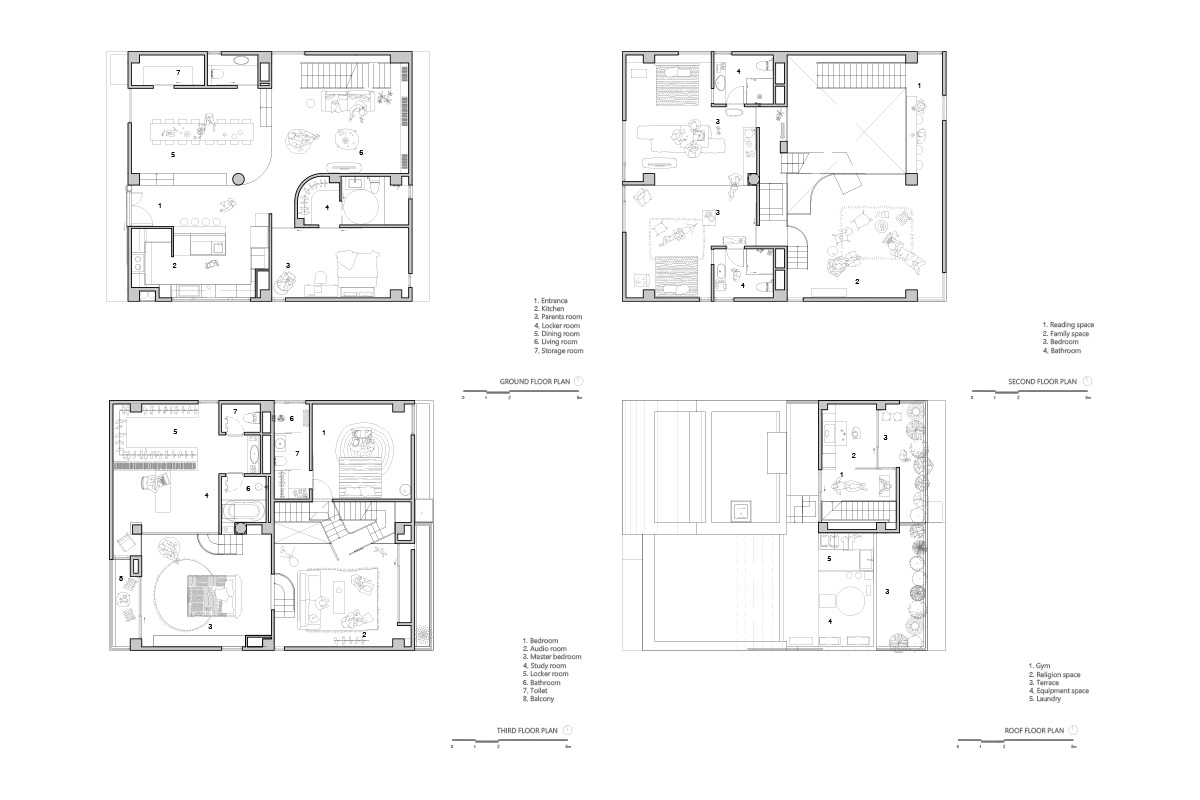
Drawing. Image © Very Studio
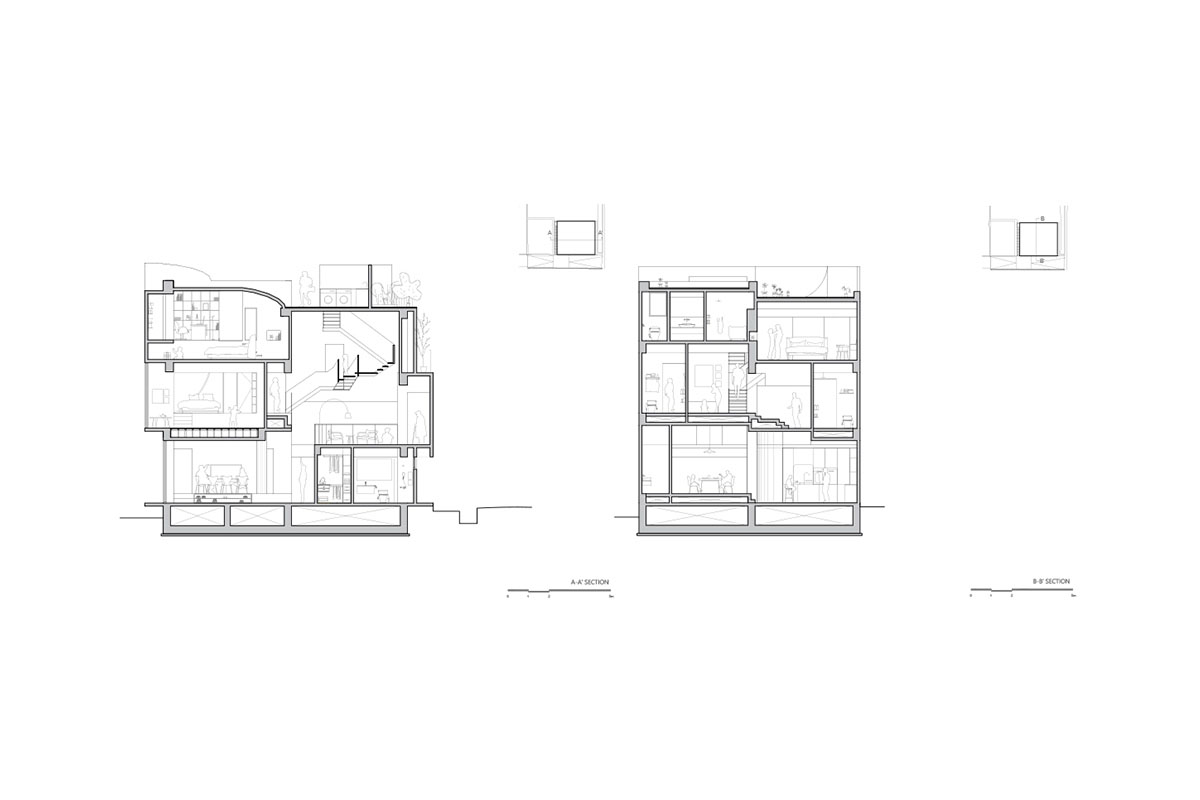
Drawing. Image © Very Studio
1. Four squares into one
He proposed an interesting geometric cube with 2x2 gird system, having 13 floor levels in 3 stories space. The opening between different floor levels trigger the dynamic of the space which create the tight but uninterrupted family relationship among the three generations.
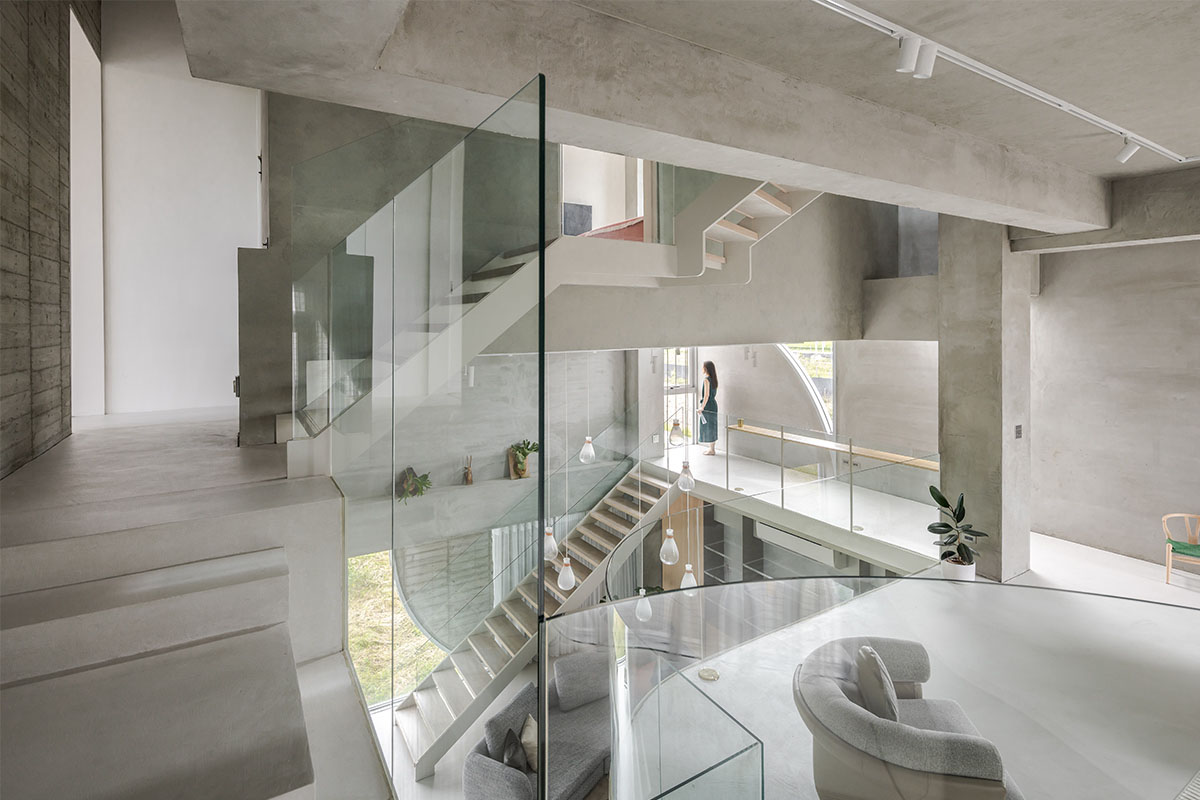
Image © Yu Chen Chao
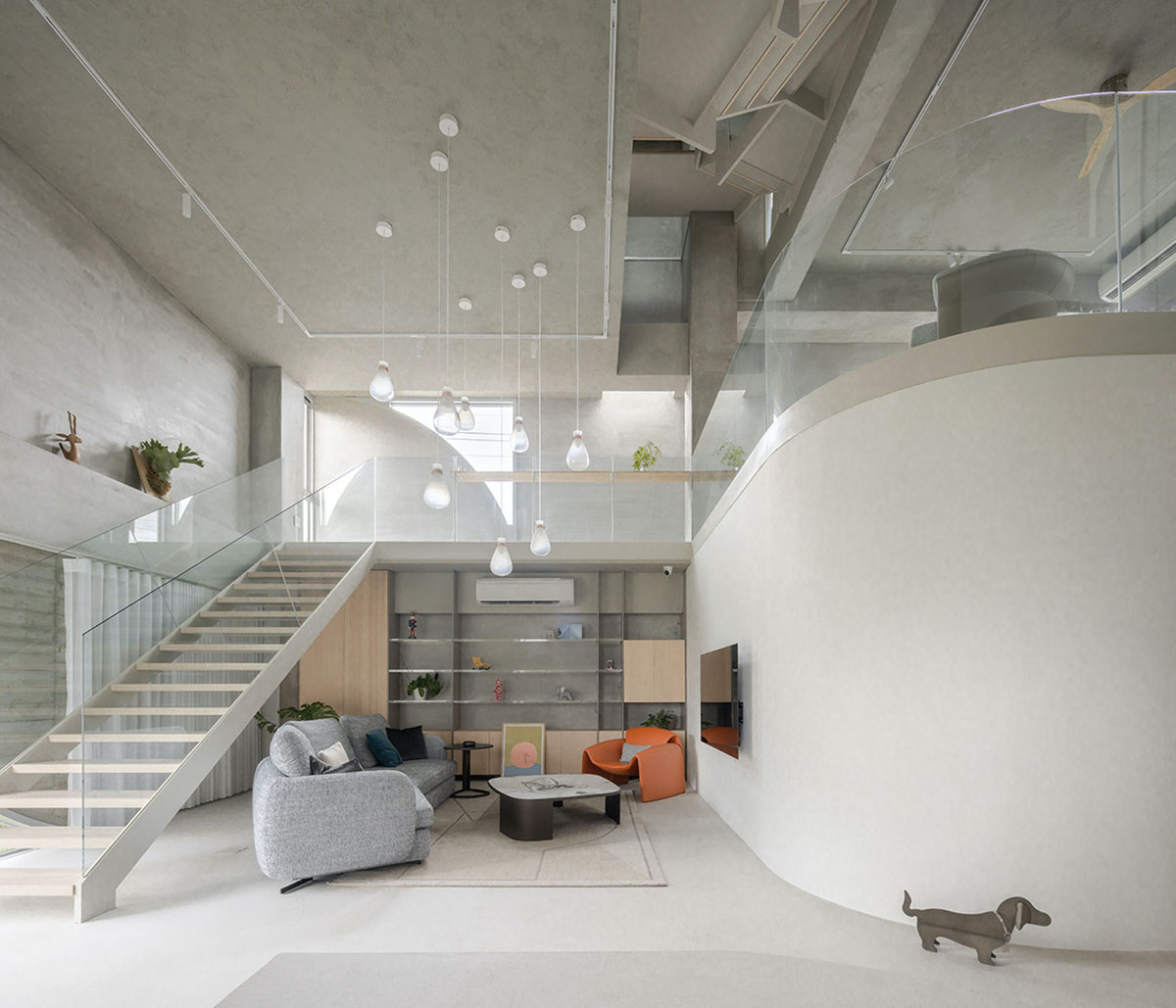
Image © Yu Chen Chao
2. The floor openings and framing views
This house offers a very interesting design of openings, upward openings allow people to look up to the sky and ensure the privacy of the house. The downward opening extends views to the farmland while blocking sunlight from the west. Other openings, framing views, filter out the chaotic environmental elements. However, the opening to the outside on the ground floor also serves as a showcase for the furniture designed by the owner.
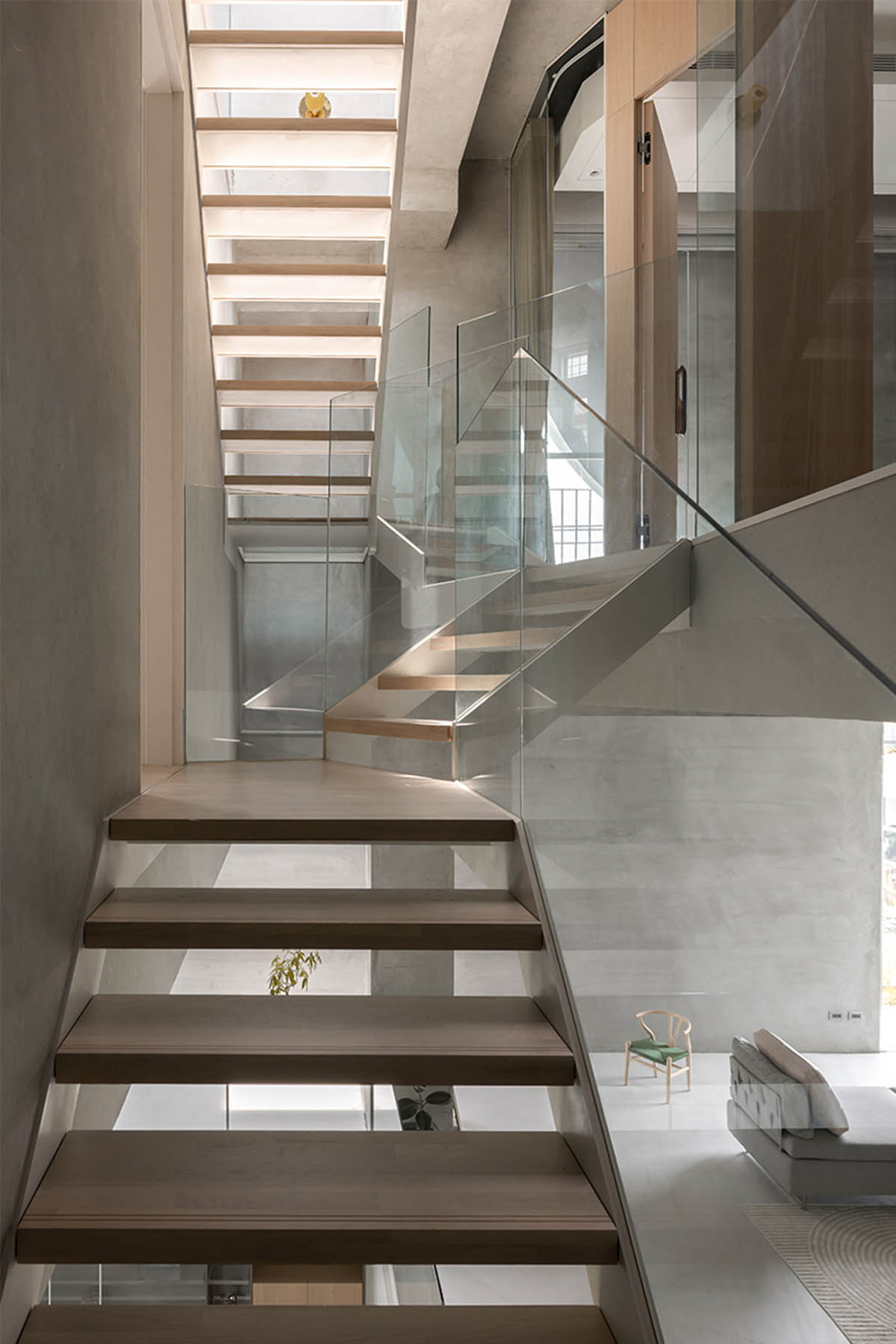
Image © Yu Chen Chao
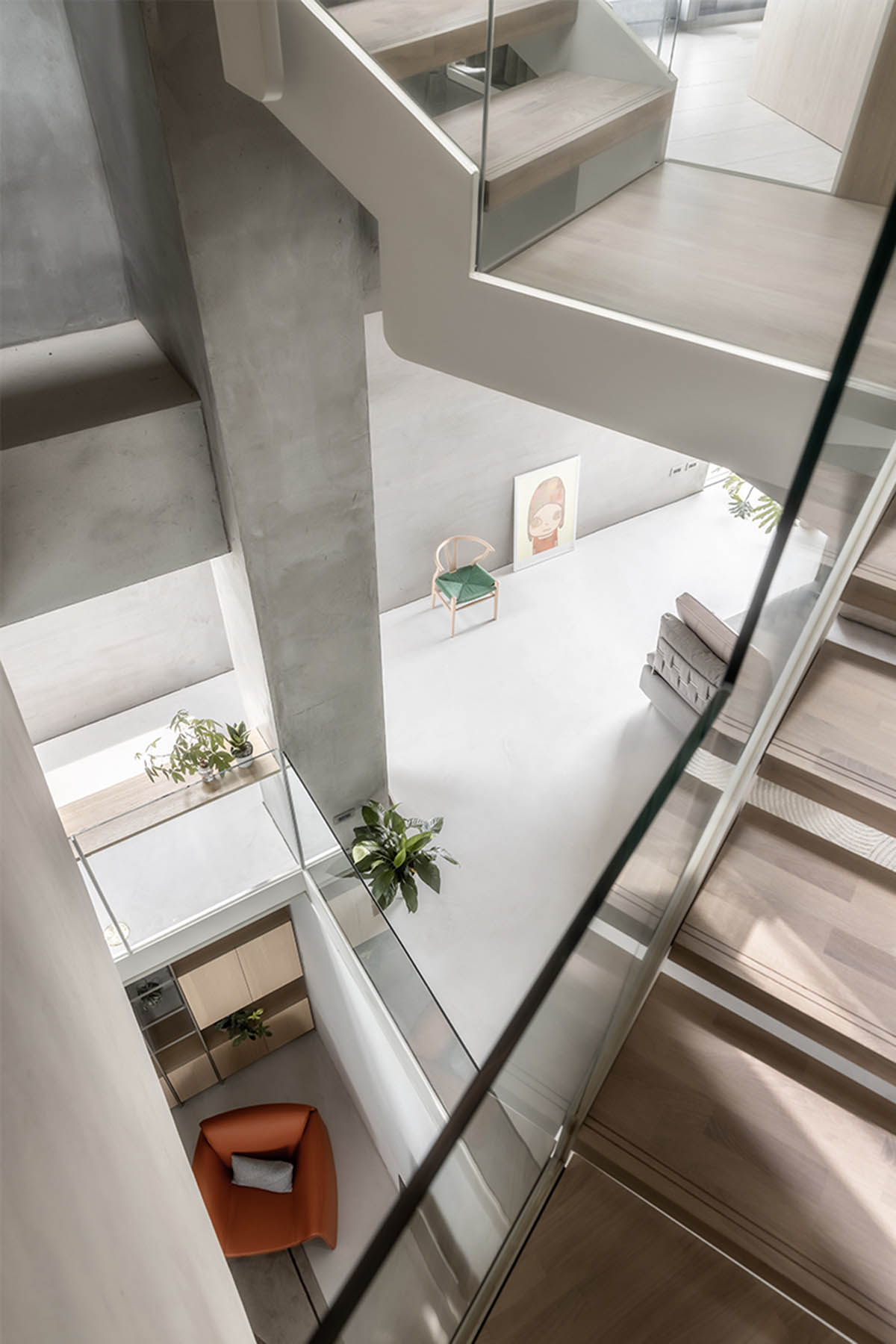
Image © Yu Chen Chao
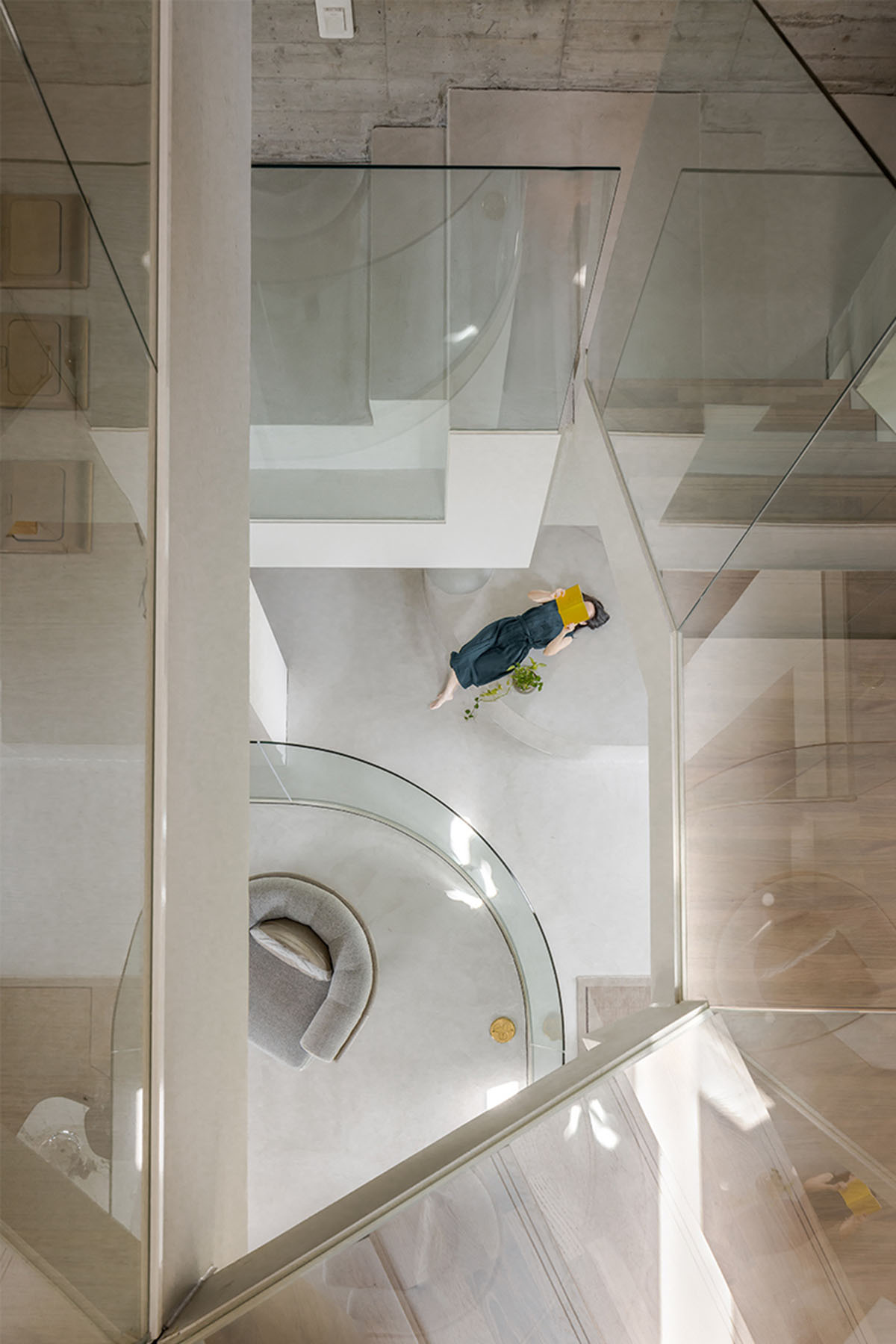
Image © Yu Chen Chao
3. Swaying stairs under the skylight
The light at different times falls like a waterfall. Through the layers of stairs in the atrium, the sunlight not only connects different living spaces, but also allows us to see multiple spaces and charming scenery between the shuttles. The architect expects to create a simple and rich daily life through the vibrant space in this small project.
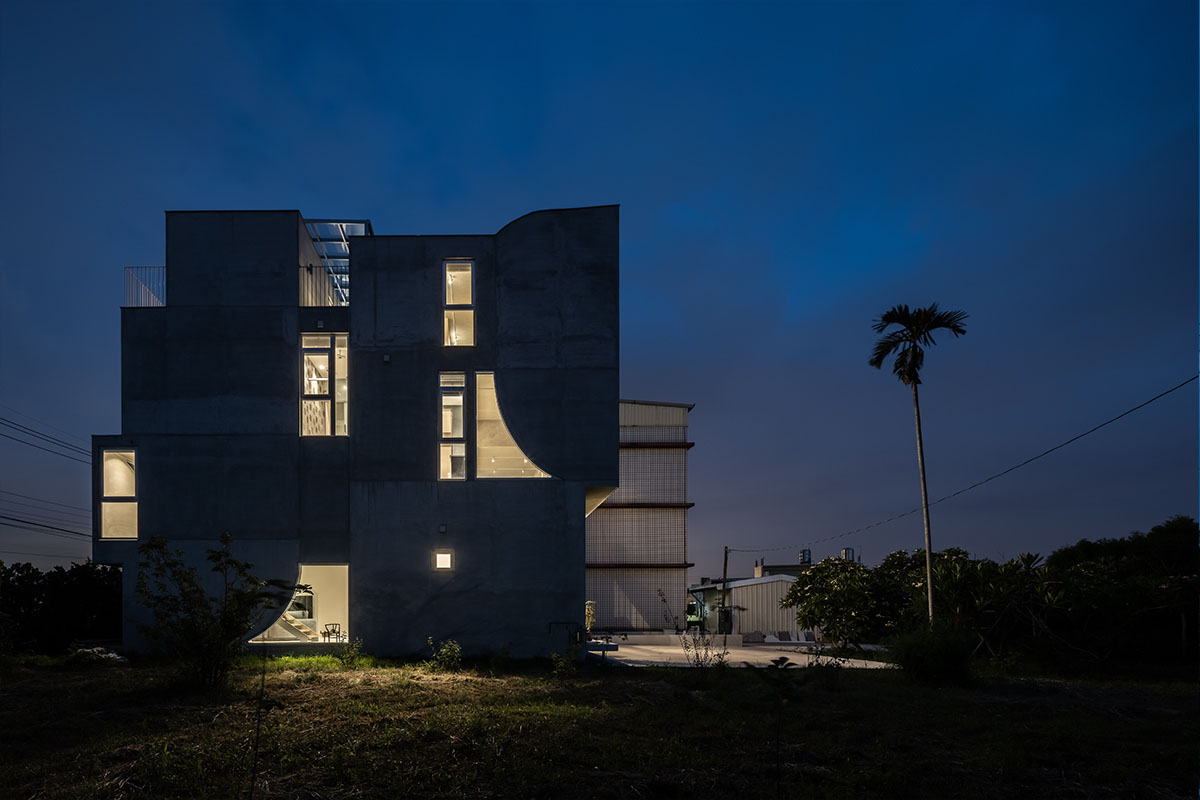
Image © Yu Chen Chao
Project facts
Project name: One and three quarters farm house
Location: Taichung, Taiwan
Design period: September 2017- April 2018
Construction period: November 2018- November 2021
Architect: Very Studio & Che Wang Architects
Designer: Che Wang, Colette Kuo
Project team: Meng-Hua Lin, Chi-Wei Chen, Chieh-Shin Wang, You-Nian Lin, Yu-Ju Huang, Yu-Huan Wang, Chien-Hsi Yang, Chi-Wen Yu, Winston Chen, Simone Belvedere, Emanuele Martinangeli
General contractor: Summer Construction
Building system: Fair-faced concrete construction system
Photography © Yu Chen Chao unless otherwise stated
Hero image © Chaolee Kuo.
All images courtesy of Very Studio.
> via Very Studio
