Submitted by WA Contents
HAS design and research reinterprets stone forest with fragment columns inside furniture museum
China Architecture News - Oct 26, 2022 - 12:21 2672 views

Bangkok-based architecture practice HAS design and research has reinterpreted the unique Anhui stone forest with fragmented columns laid out in circular movements in the interior of a furniture museum in Hefei, China.
Named Casa de Zanotta, the 300-square-metre museum is used as a museum, gallery and a showroom that is enriched with light, shadows and natural tones, inviting visitors to a calm environment.
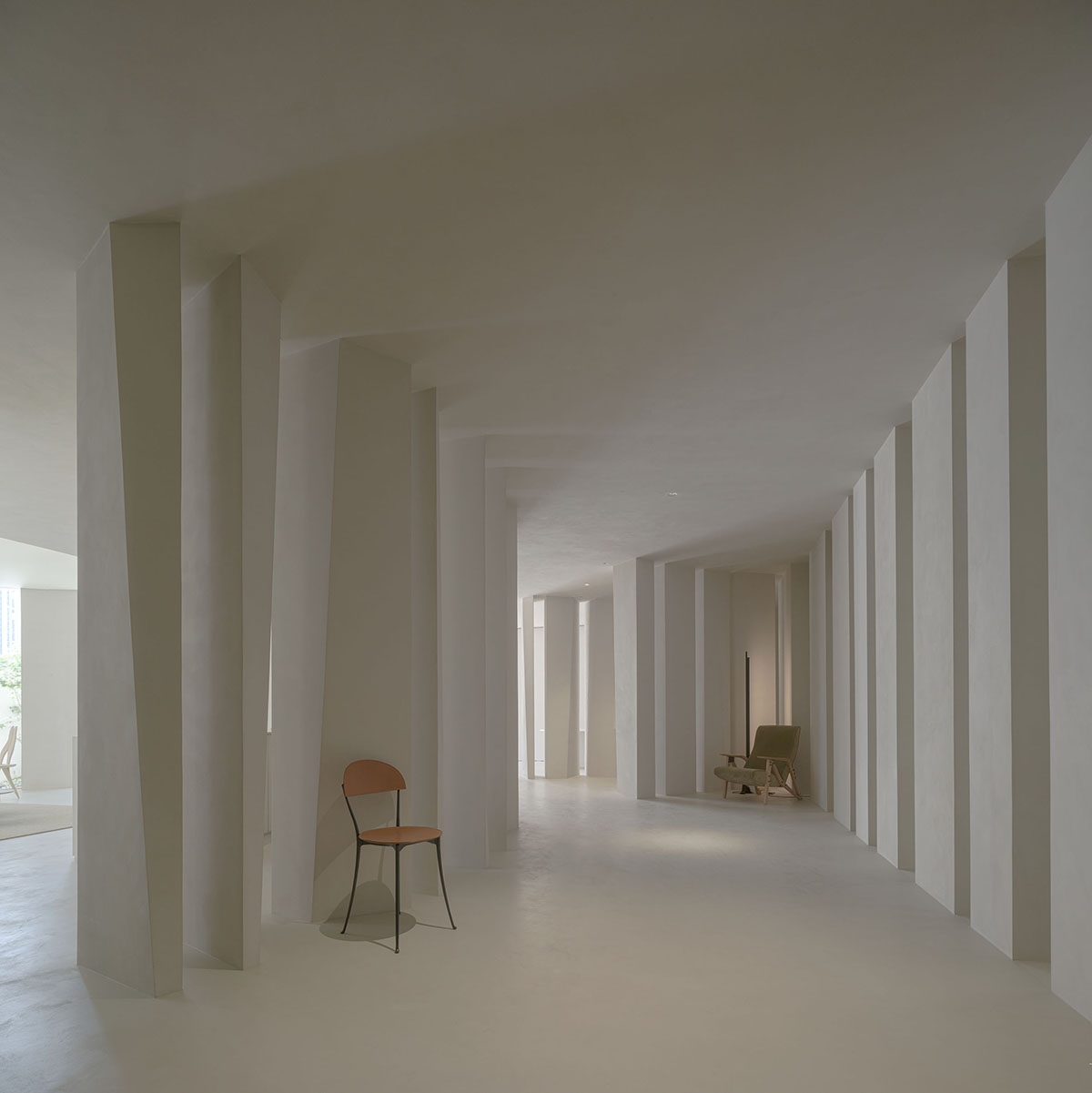
A one-of-a-kind stone forest museum space
Designed for famous Italian furniture brand Zanotta, Casa de Zanotta is the first Zanotta furniture museum in China.
Since it was founded by Aurelio Zanotta in 1954, Zanotta has been pursuing a unique yet luxurious and elegant design tone, and the brand is full of creativity and artistic leadership.
The space itself converges art, design and products in a harmonious way, while the smoothness of the space trigger discovery inside.
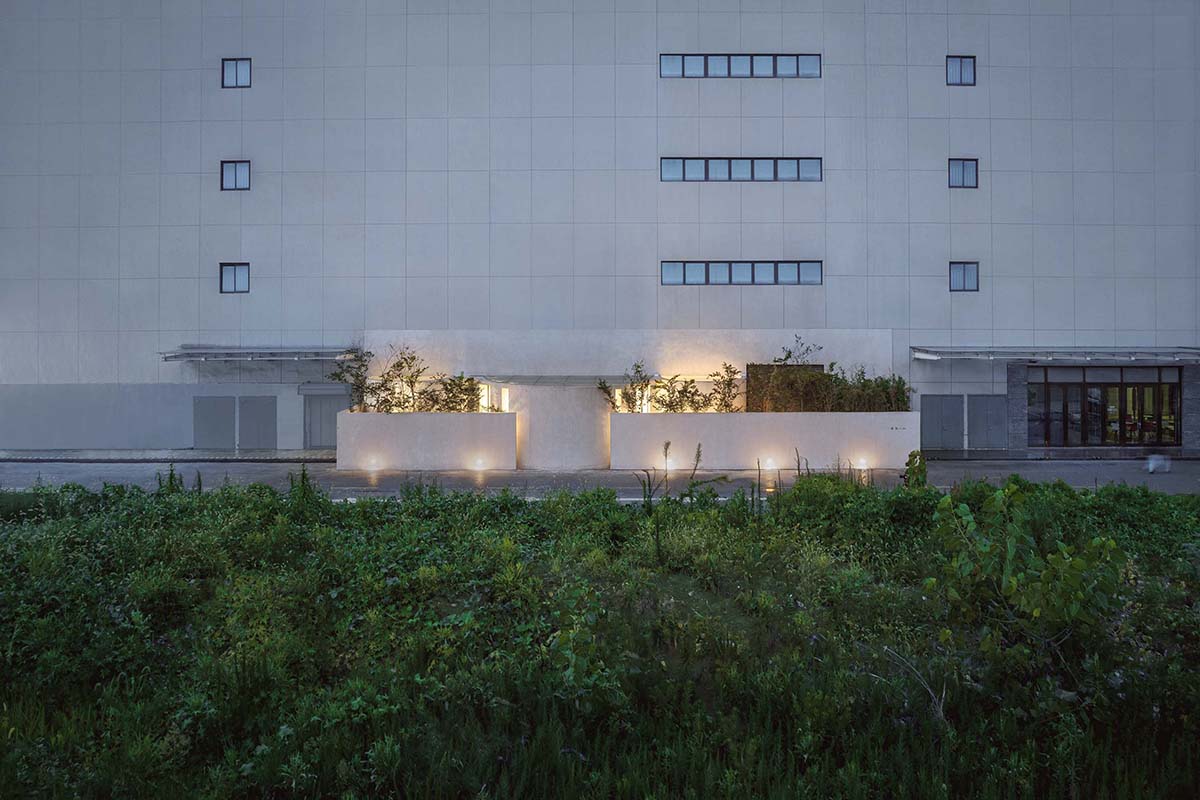
The exterior view of Casa de Zanotta. Image © Schran Image
On the other hand, the exterior of the building acts like a castle that doesn't give any clue about the function of the space.
The museum, located in the central area of Hefei, Anhui Province, the project's plot is surrounded by residential and office buildings, parking lots, and vast traffic arteries.

The oval extending outwards implies a unique interior space
While linear walls in front of the façade creates a secret garden on both sides, a rounded interior wall protrudes within a rigid geometry. This porosity movement is a harbinger of what awaits the visitor inside.
"Looking back over the past 20 years, Hefei has tried to become a metropolitan city like Shanghai or Shenzhen," said HAS design and research.
"The high-density concrete city is based on the premise of creating a functionally oriented urban texture, but it gradually runs counter to its unique local topography and environment," the studio added.
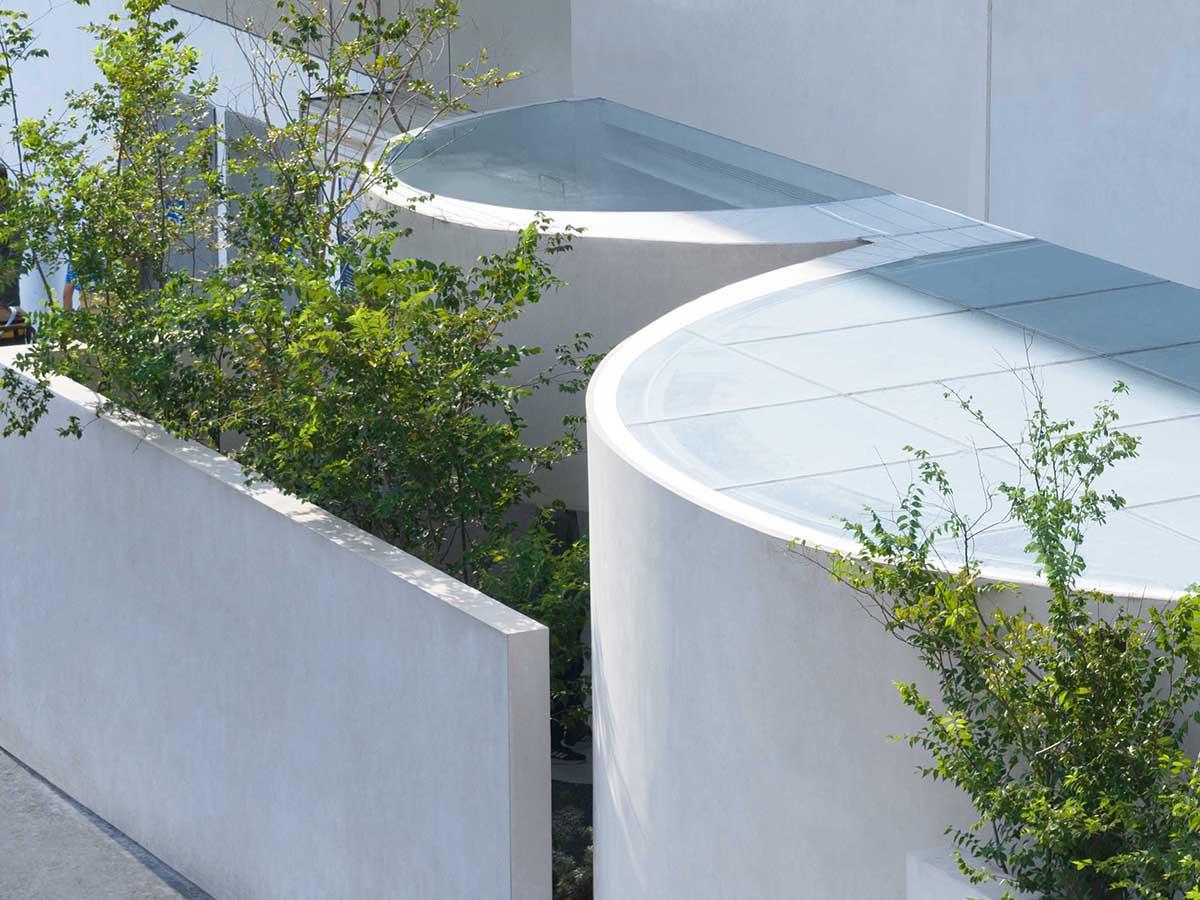
The ovals create a skylight and a shadow. Image © Schran Image
The existing project plot contains four large columns in which each has a width of one meter.
Based on the analysis done by the studio, these functional columns were not only affecting the circulation but also obstructing the visual axis of the space.
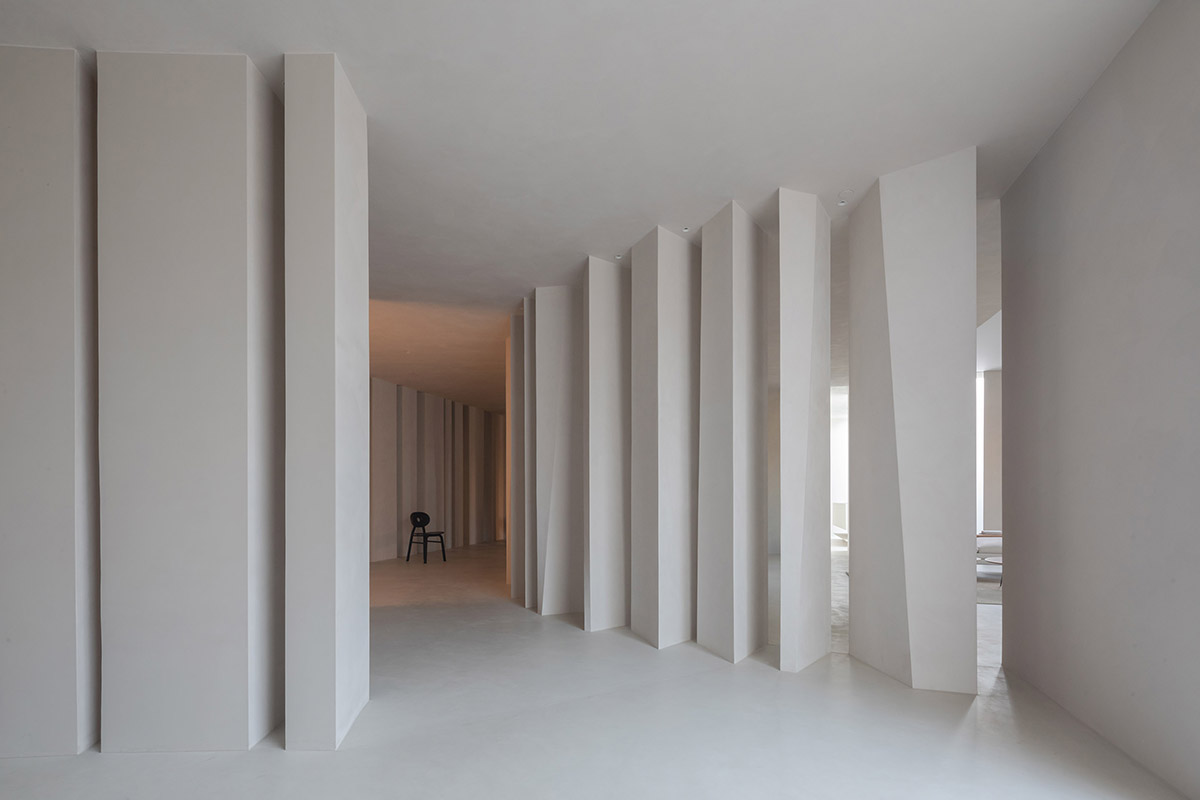
The space provides a sense of ritual
To create a group of fragmented column peaces arranged in circular positions, the studio takes inspiration from the unique stone forest in Anhui.
The architects retained the existing large columns on the site and "deformed" them according to the existing column size to create a large area of Anhui Stone Forest space.
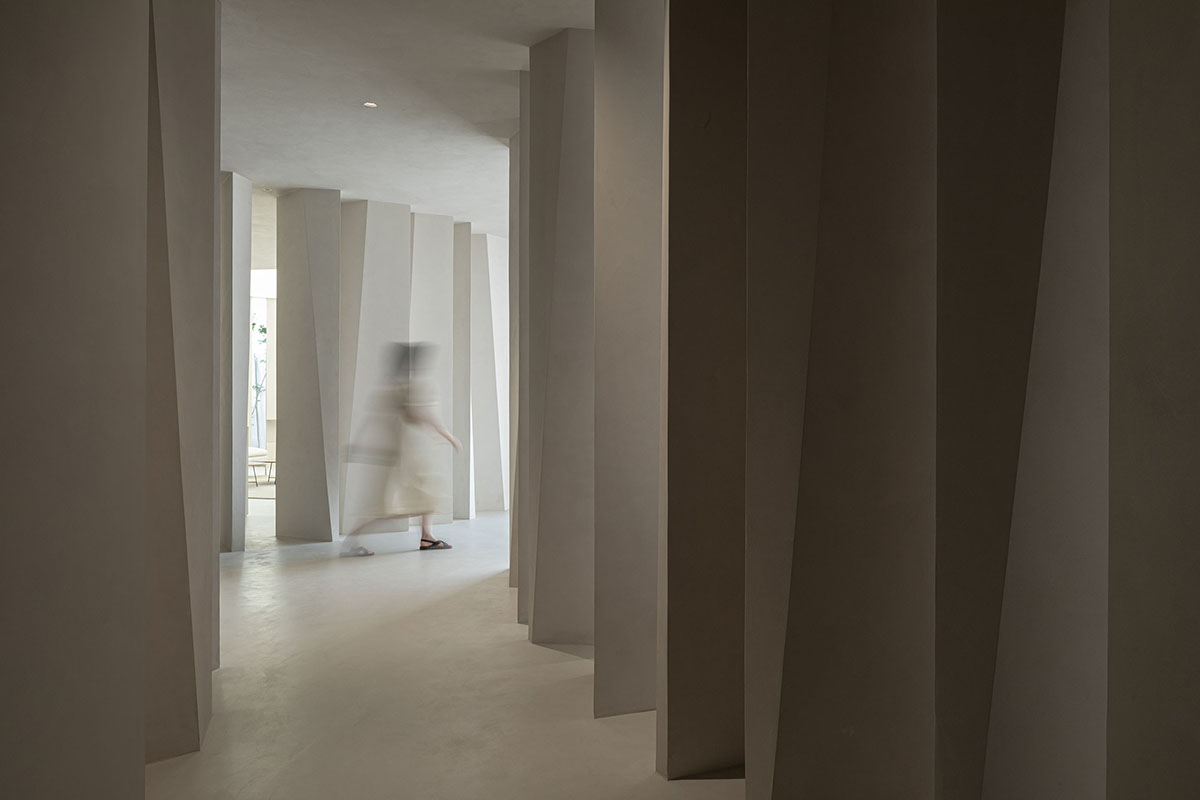
Natural-like interior space
Thanks to the deformed columns, visitors feel like they are walking through the forest. The design creates natural paths, corridors and display areas in a special layout.
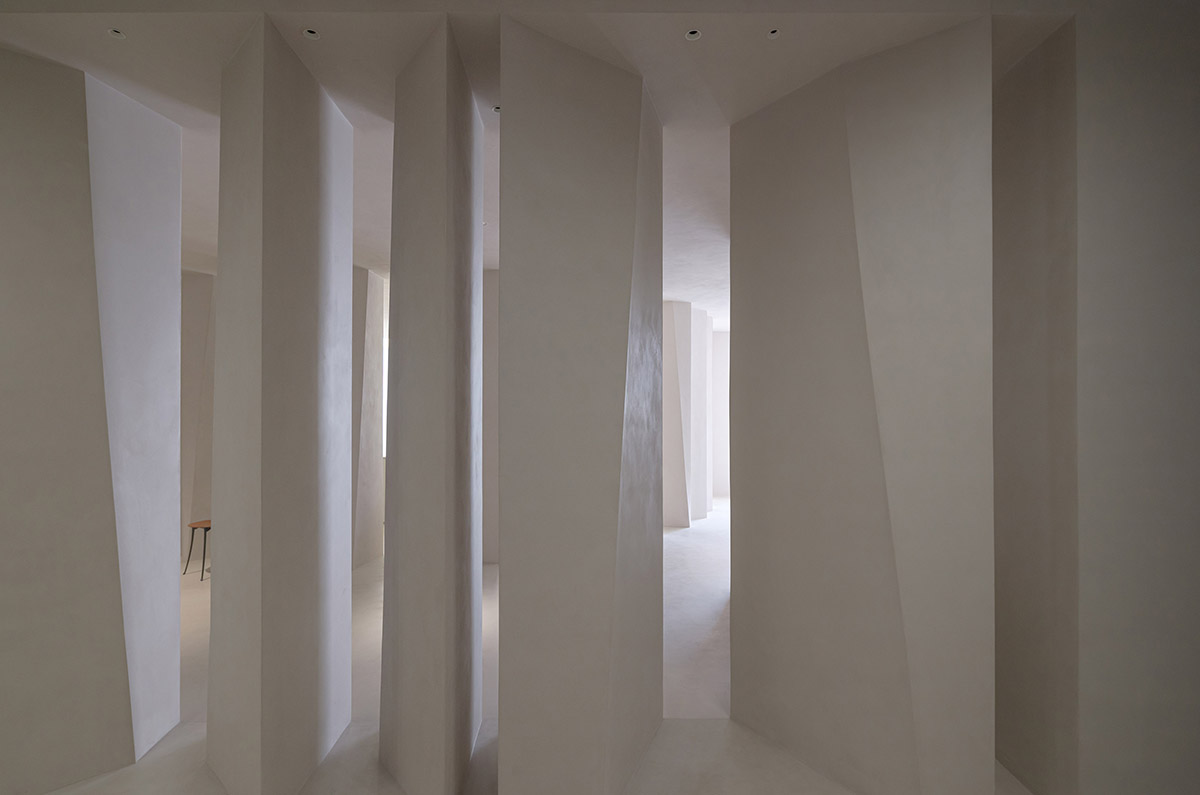
Uneven stone wall texture
"During the daytime, nearly a hundred stone forests combine with sunlight at different inclination angles, allowing the visitors to experience a natural space in a high-density concrete city," added the office.
"At night, comfortable seasonal winds pass through the stone forest's gaps, allowing the visitors to experience the peaceful and ritualistic atmosphere after work."
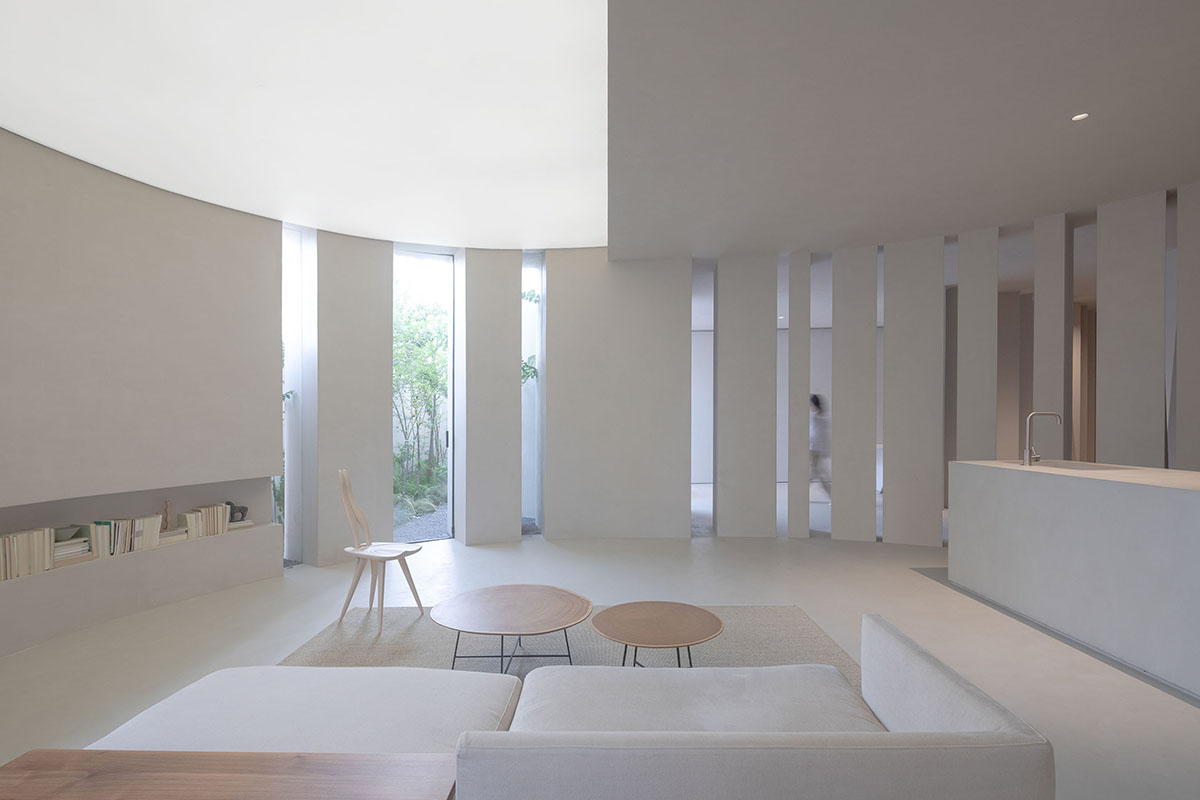
The space creates half-light and half-shadow
The well-designed circulation also becomes the centerpoint of the museum, according to the studio.
Due to the uneven gaps that the stone forest columns create in the entrance corridor, it forms impressive light and shadow effects.
The non-directional foyer follows the slanted stone forest, making visitors guided to the skylight library and multi-functional event space.
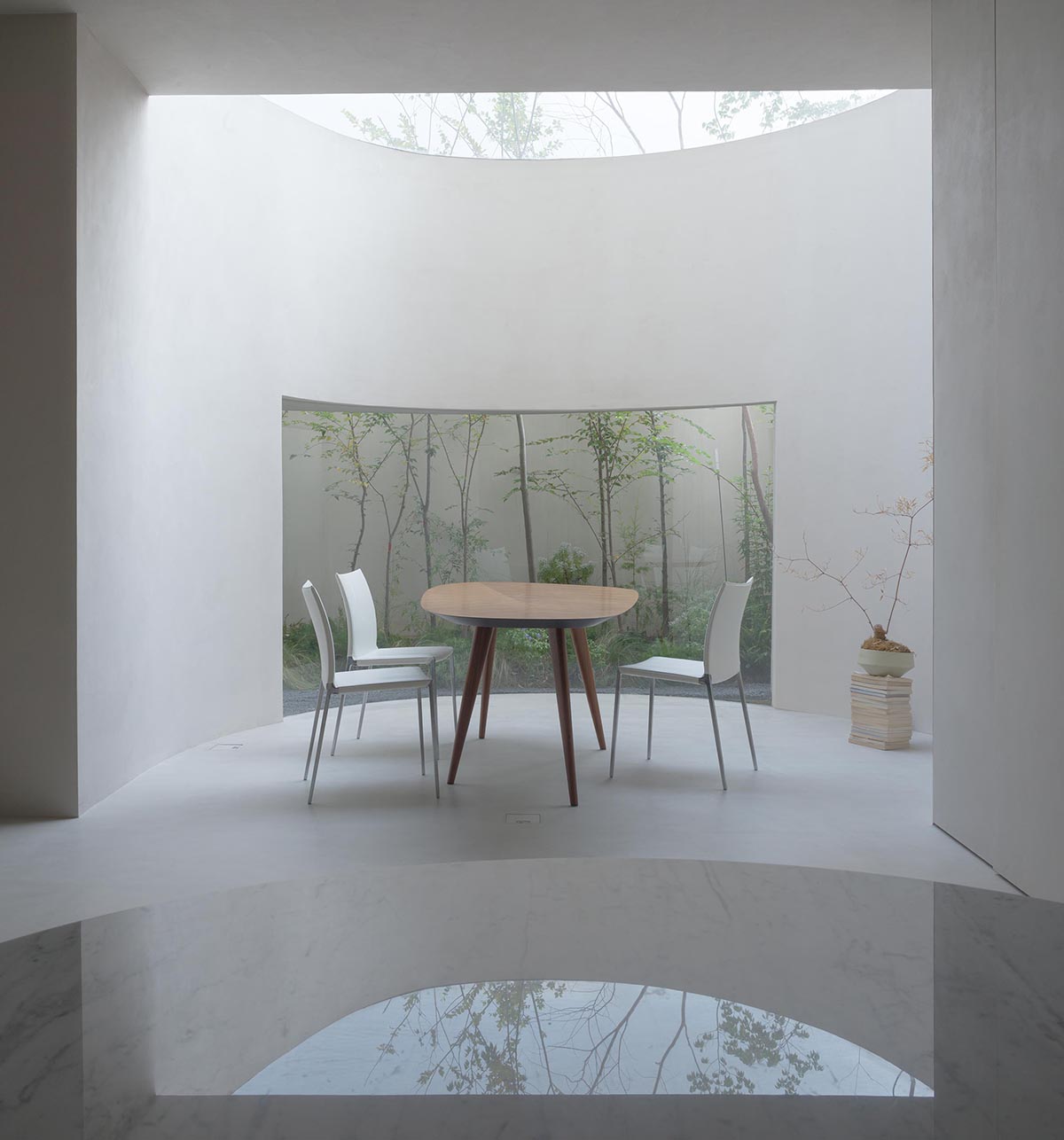
Sky library
In the general layout, the studio created three circular volumes extending outwards to not only provide more natural light for the indoor space but also blur the boundary between indoor and outdoor for architecture.
"The design implies the integration of an artificial stone forest and natural light to repair the natural texture of the city through architectural space and seasonal landscape," the office continued.
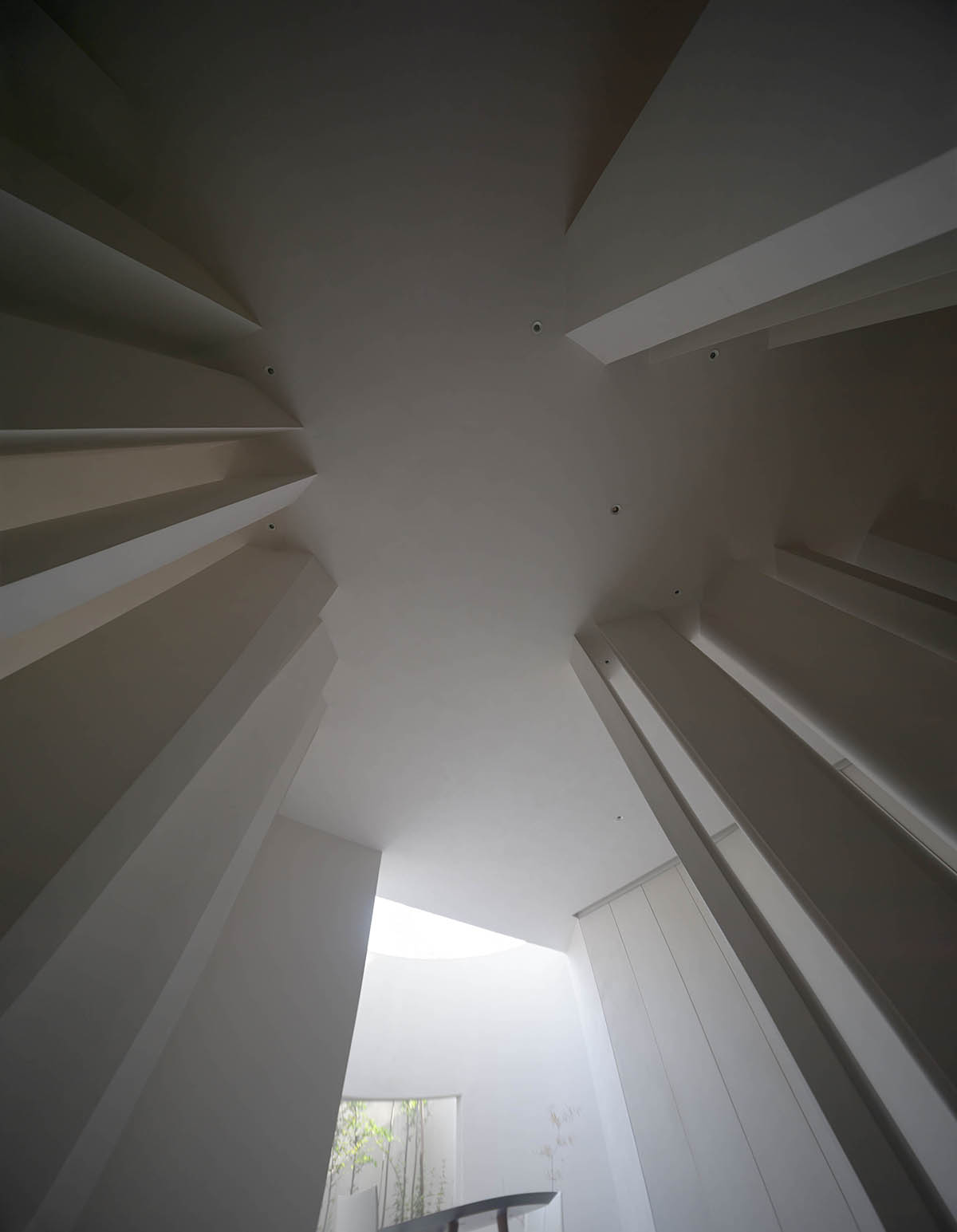
The space looks like a stone forest
The studio believes that Casa de Zanotta becomes a perfect interpretation of a multi-functional space.
The museum challenges to the traditional typologies of furniture showrooms and combines functions with micro-libraries, art exhibitions, public events, and designer salons.
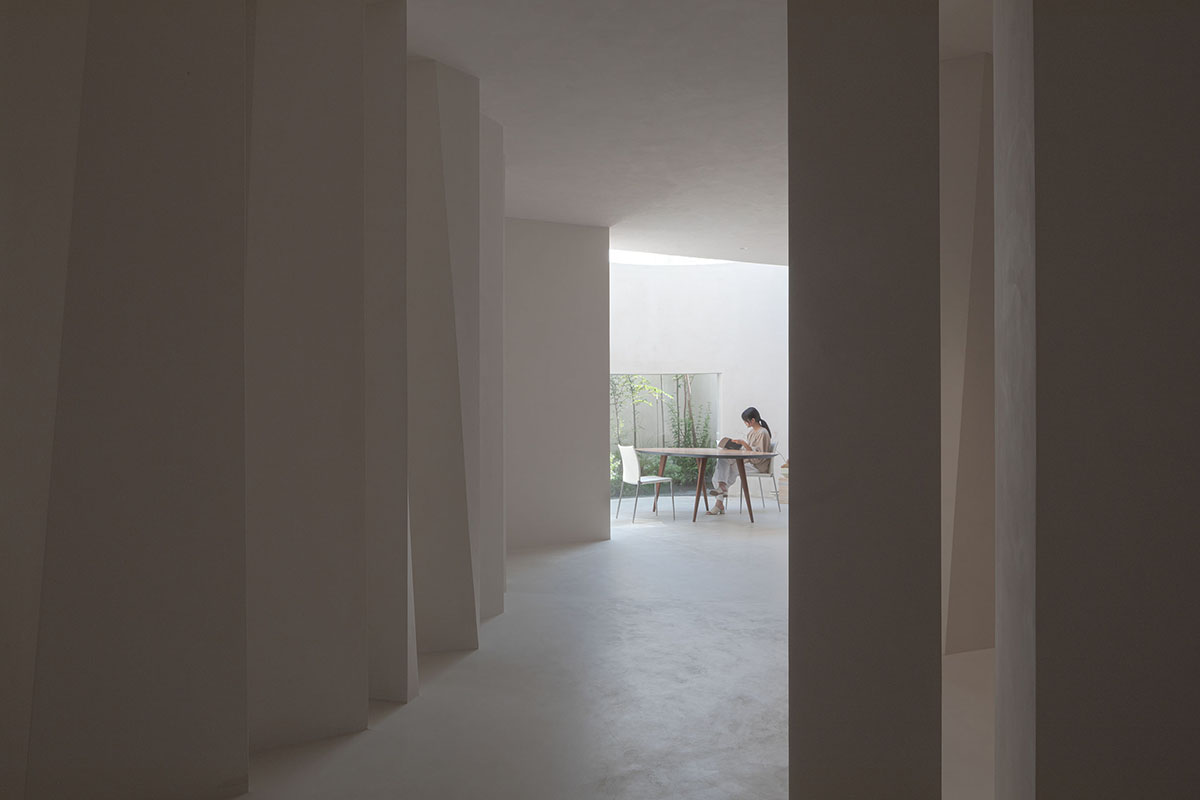
A skylight creates a timeless space
"The result of the project is similar to the unique Anhui Stone Forest," according to the studio.
The museum provides an open breathing space for the high-density concrete jungle and gives a place for visitors to cultivate their souls through the transformation of natural elements.
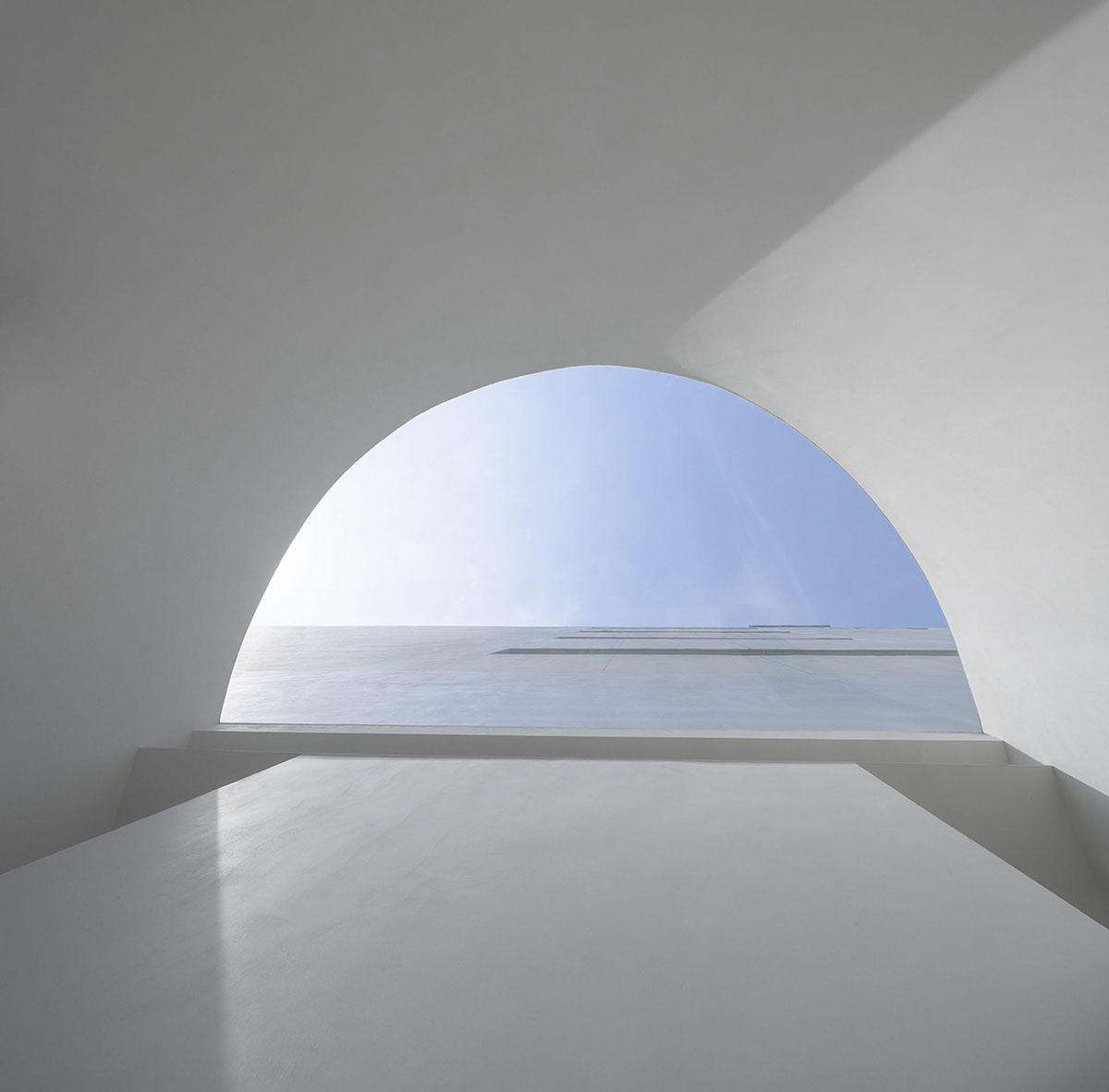
A tube spaced into the sky and light
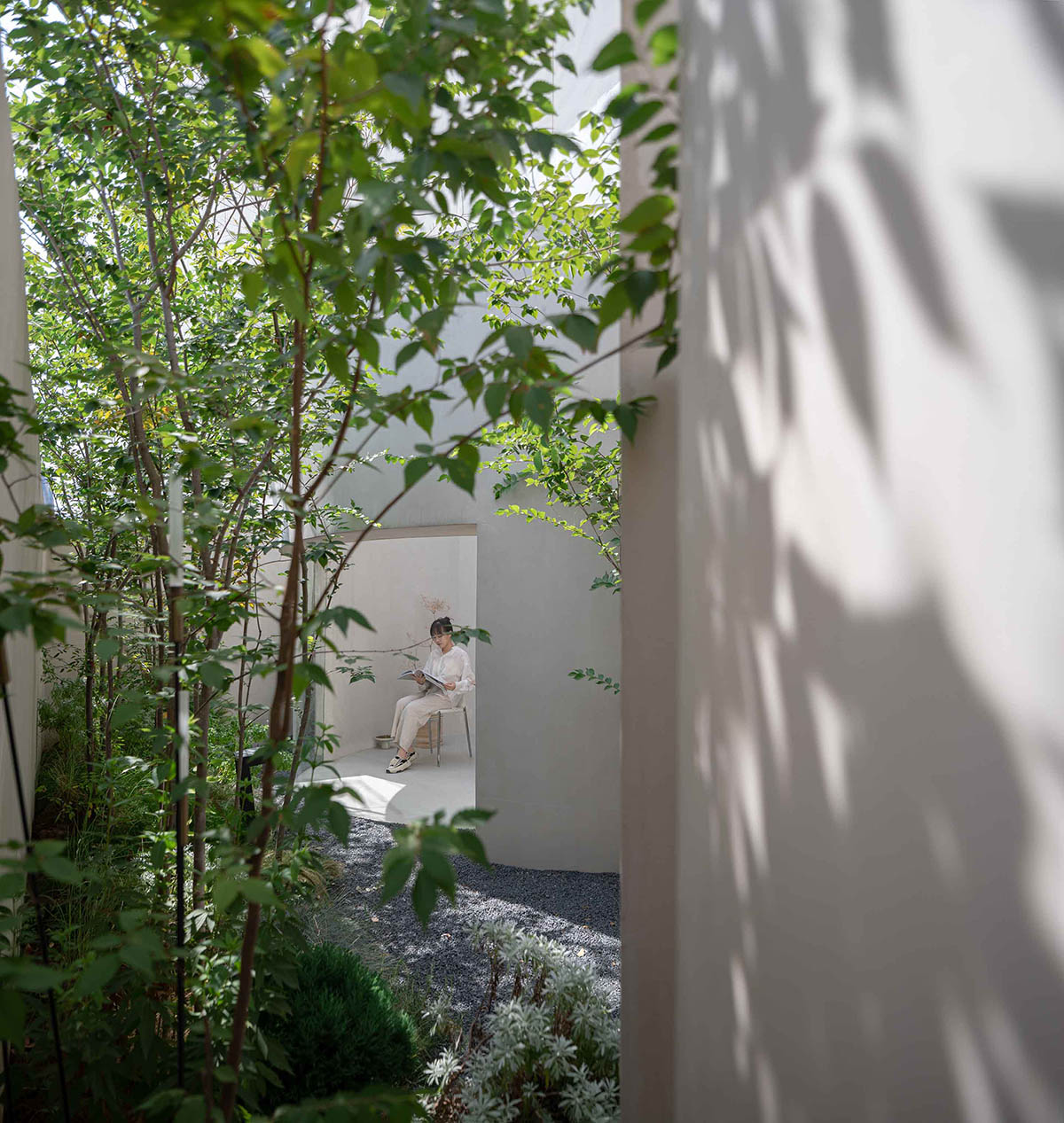
Indoor and outdoor spaces surrounded by seasonal gardens
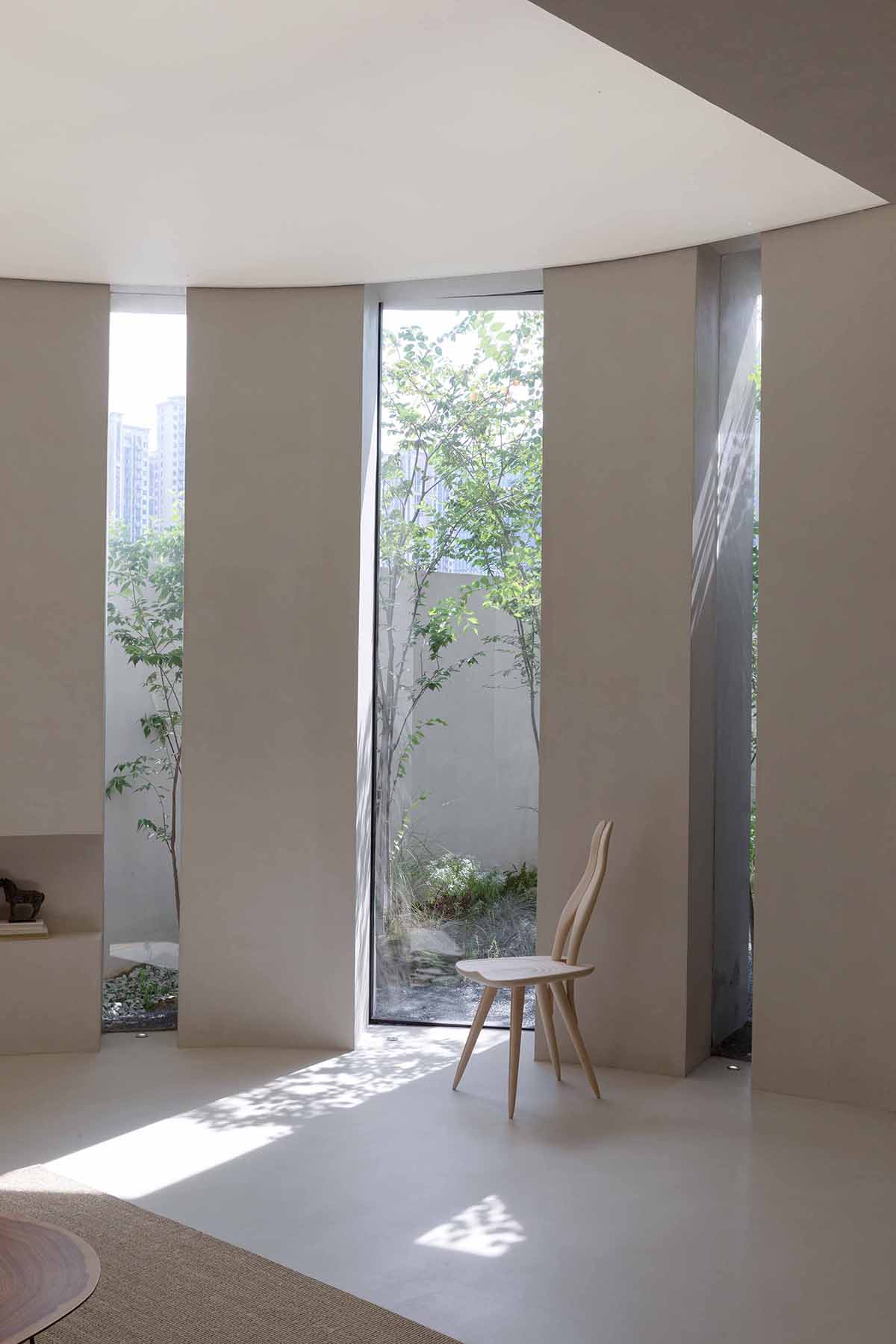
Columnar space creates a spatial lightness feeling
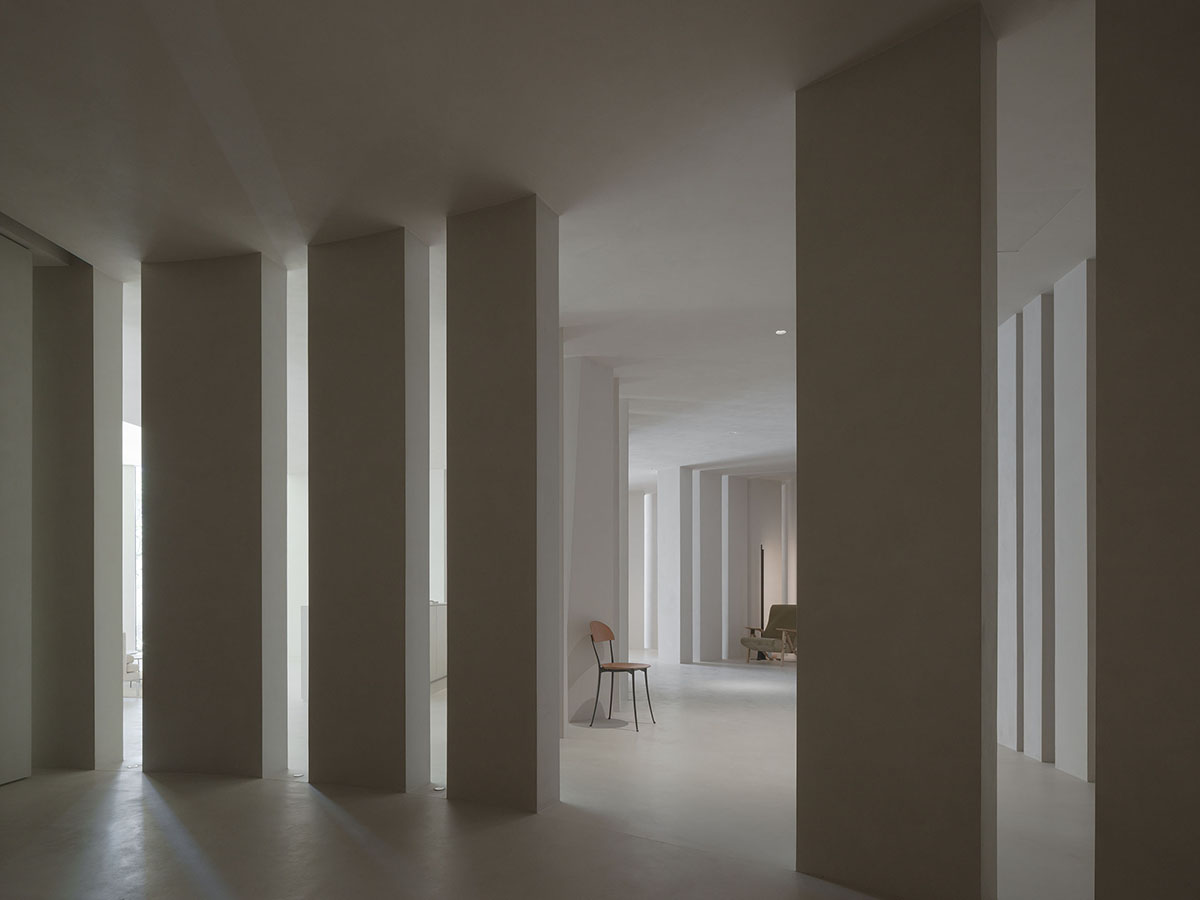
The view from the exhibition to the gallery
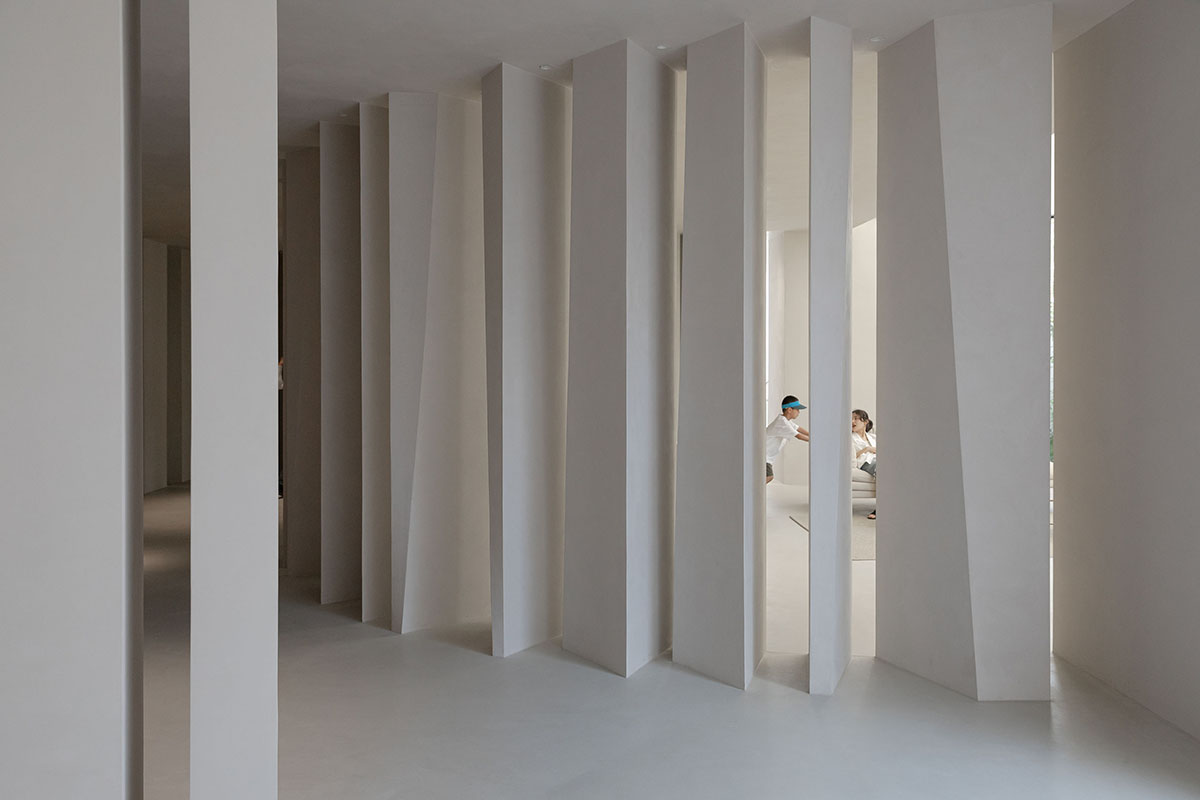
The space linking people and nature
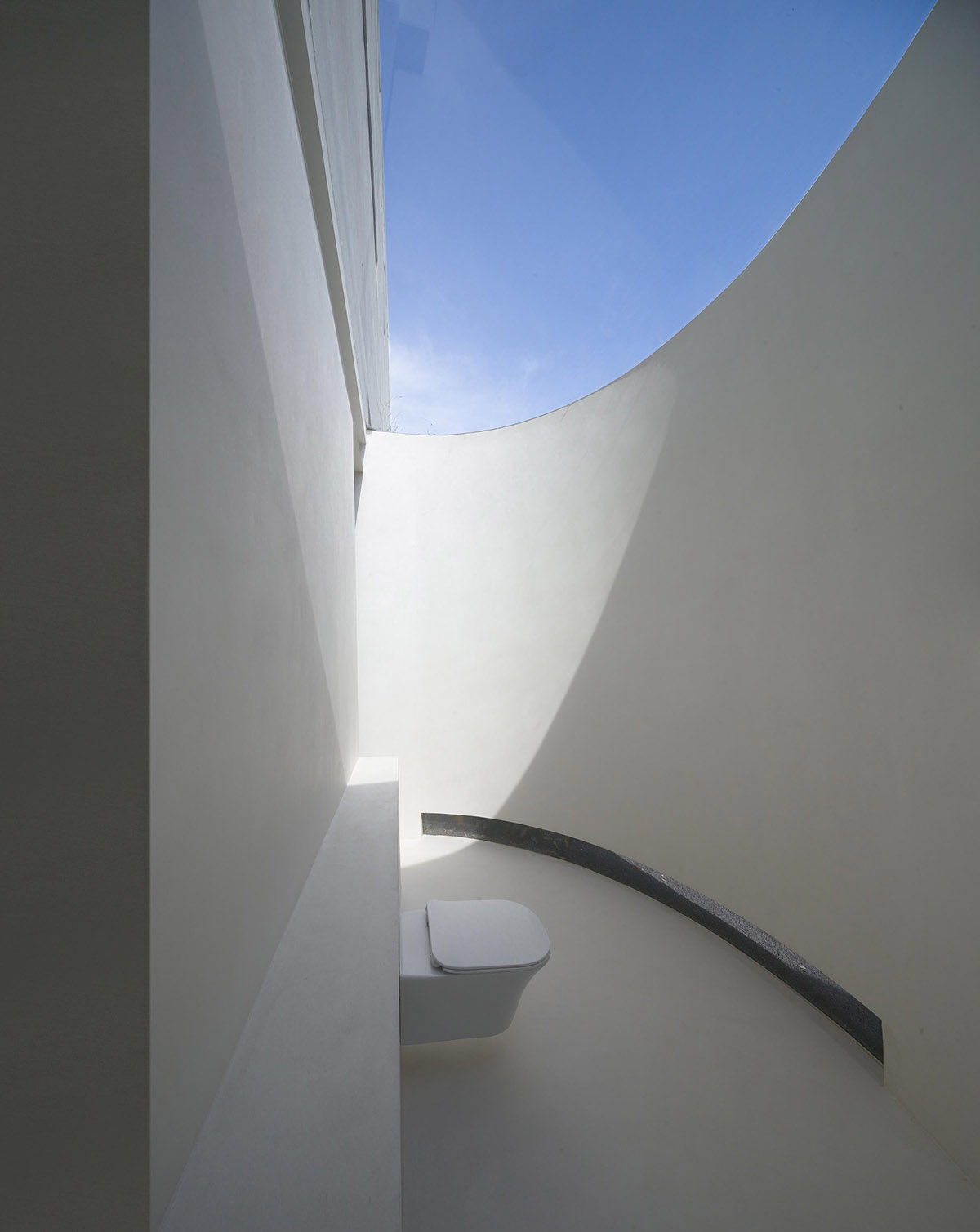
Meditation in the natural-like restroom
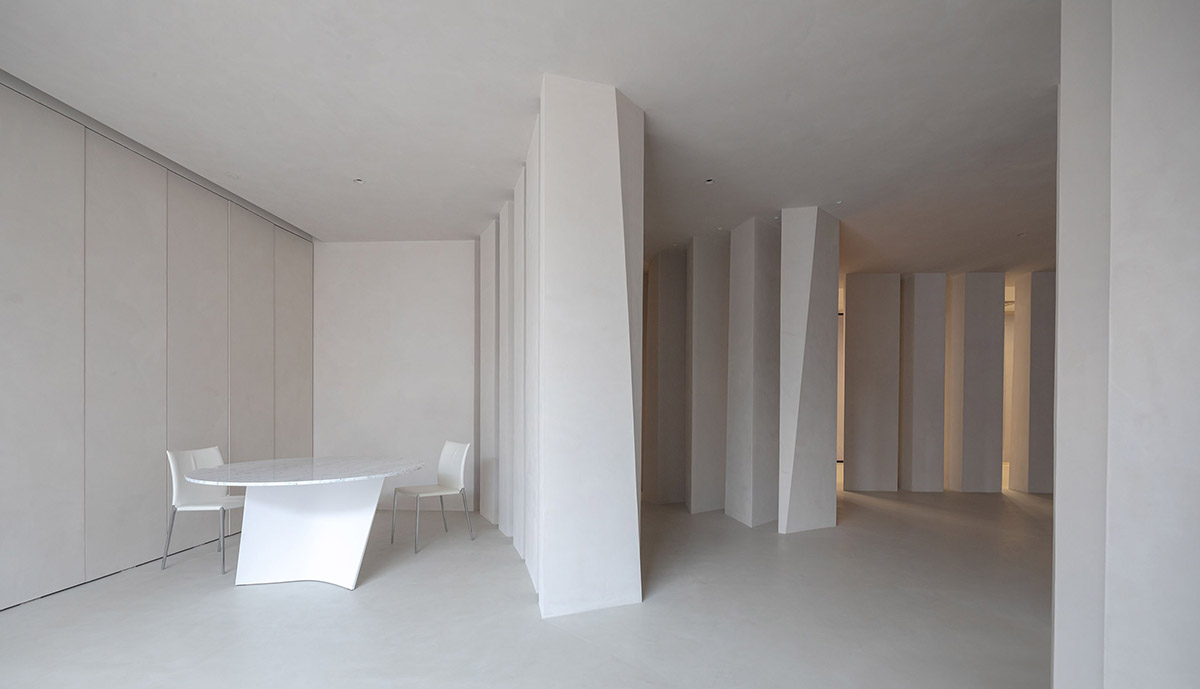
The gallery and curved meeting space
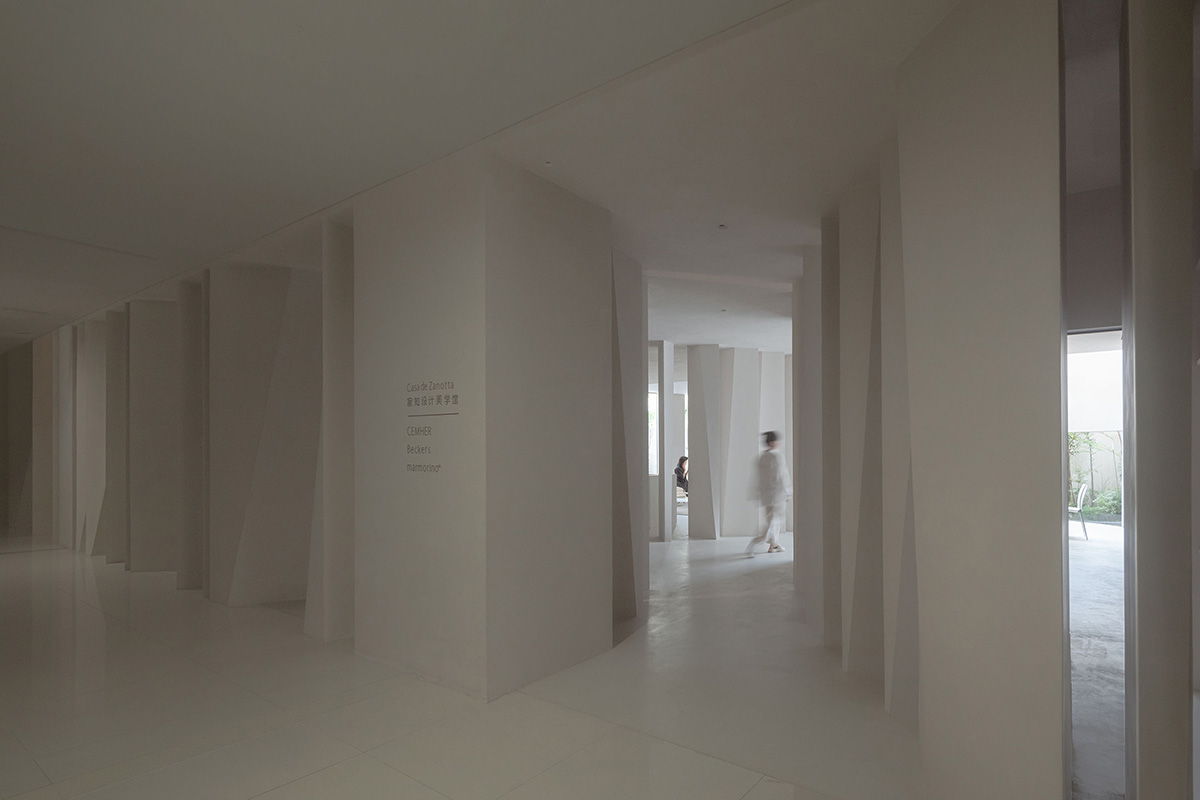
A hundred stone forest walls
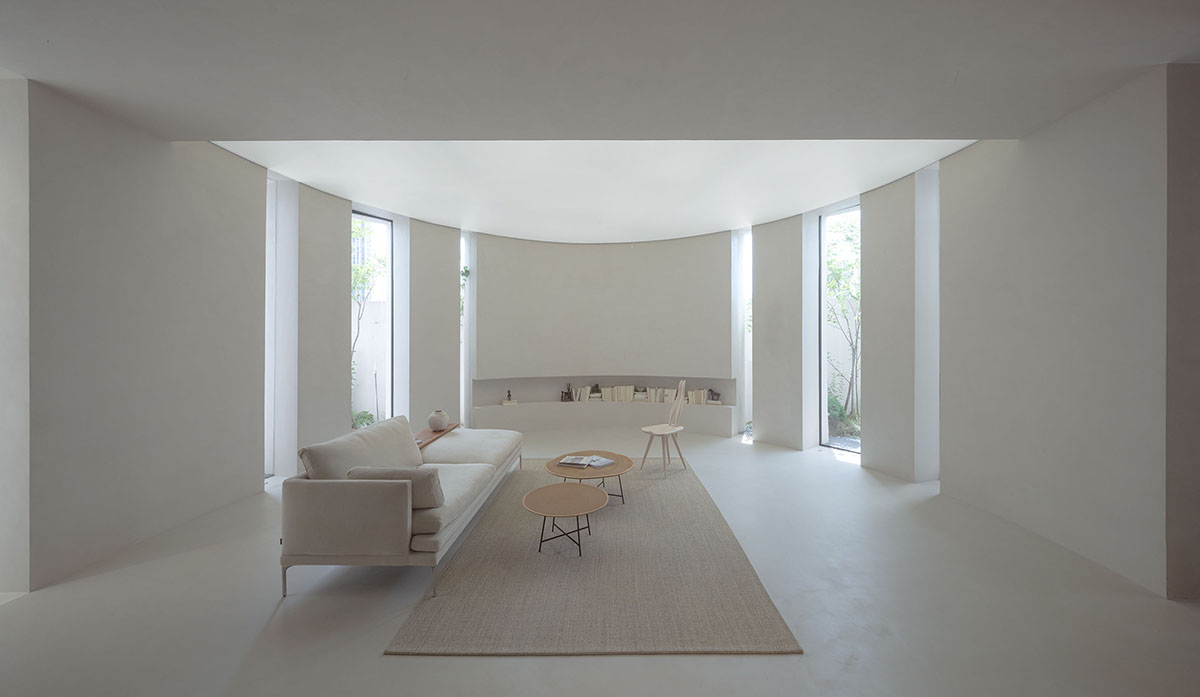
The skylight in the multi-functional event space

The floating wall and the linear seasonal forest
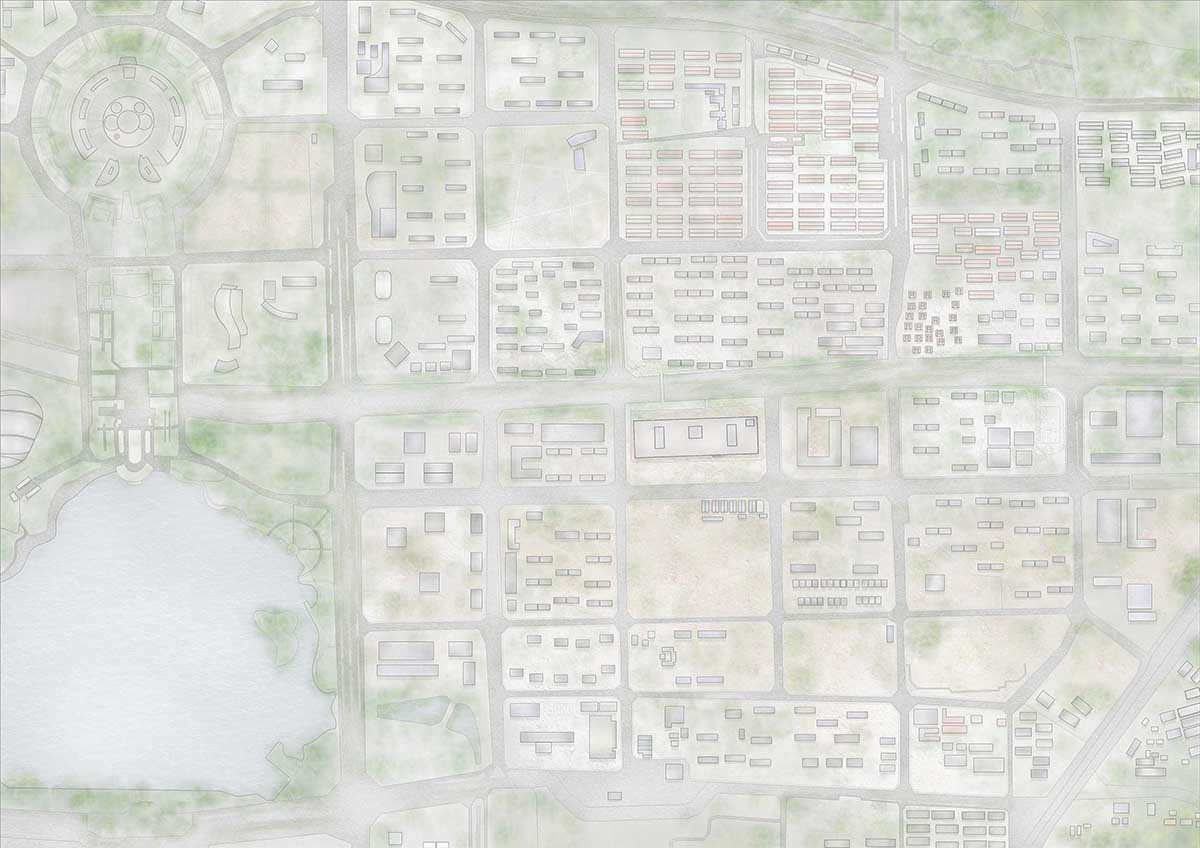
Site plan
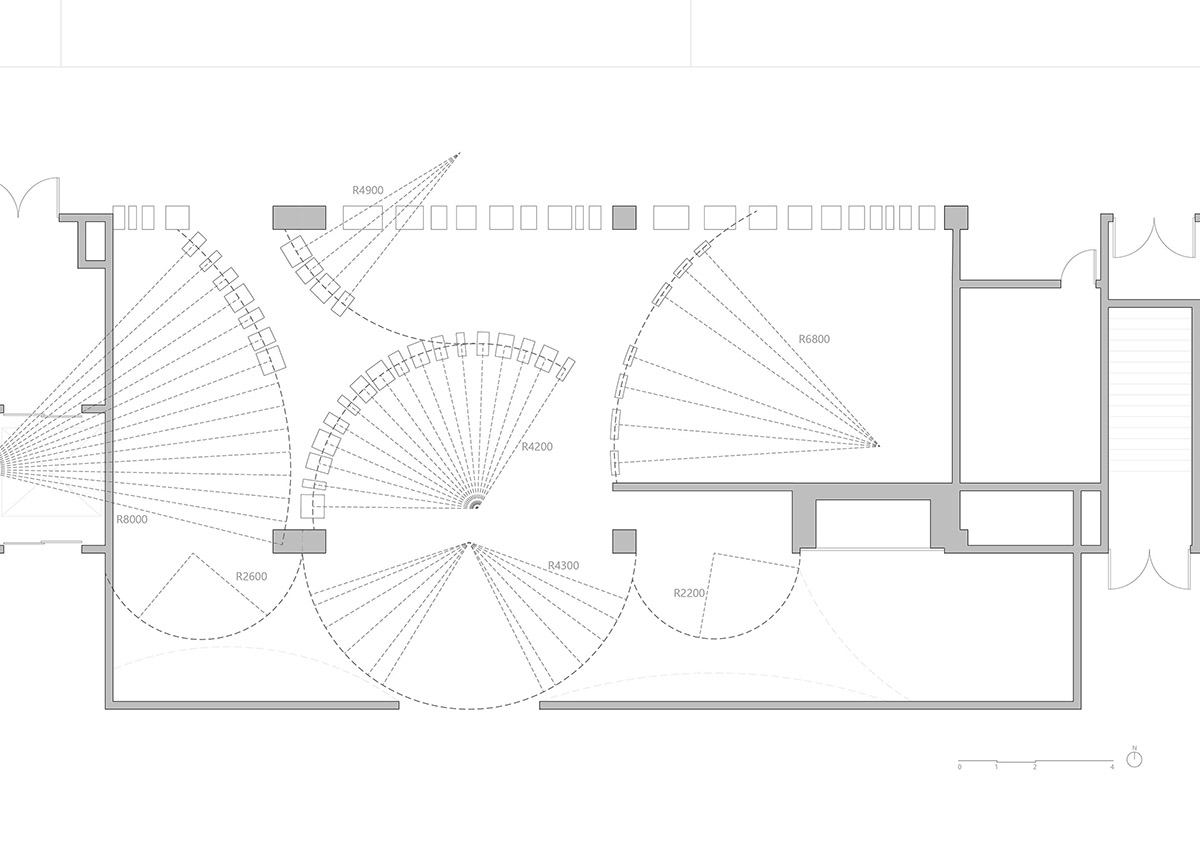
Geometry plan
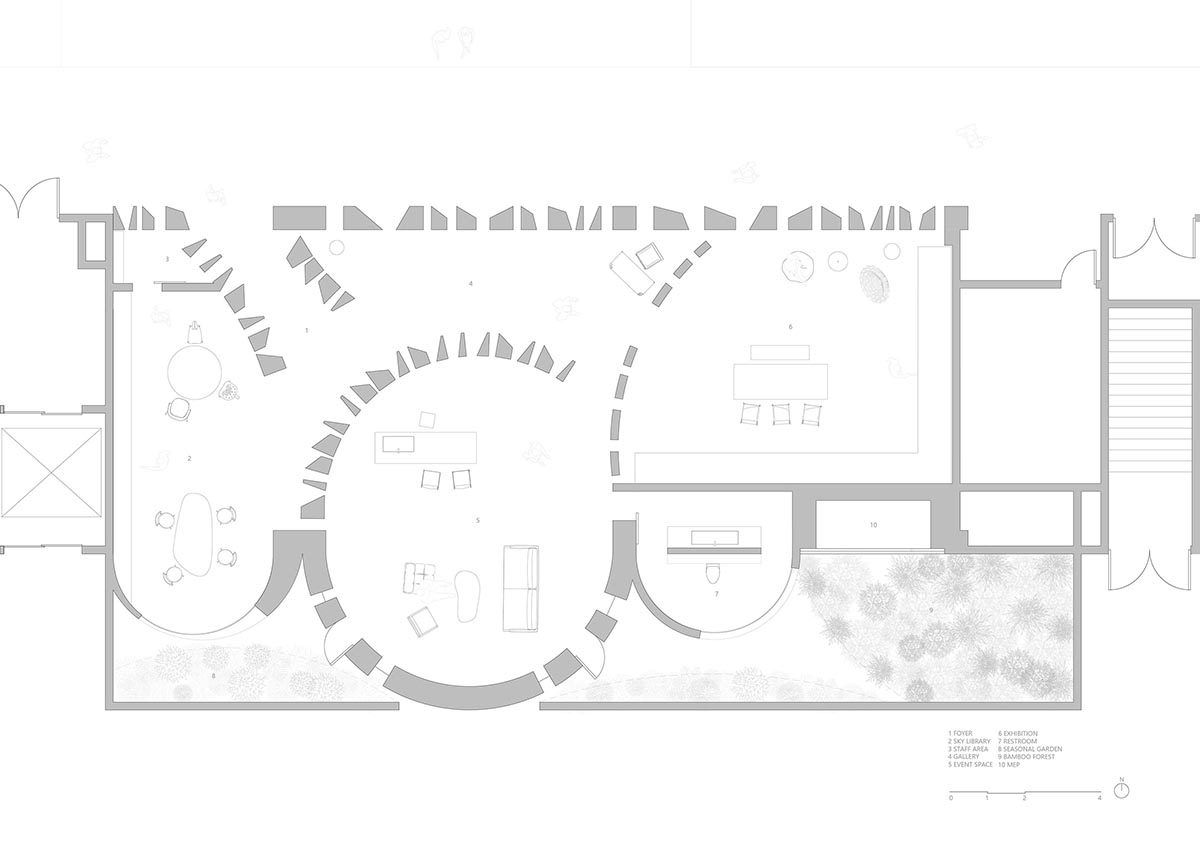
Ground floor plan
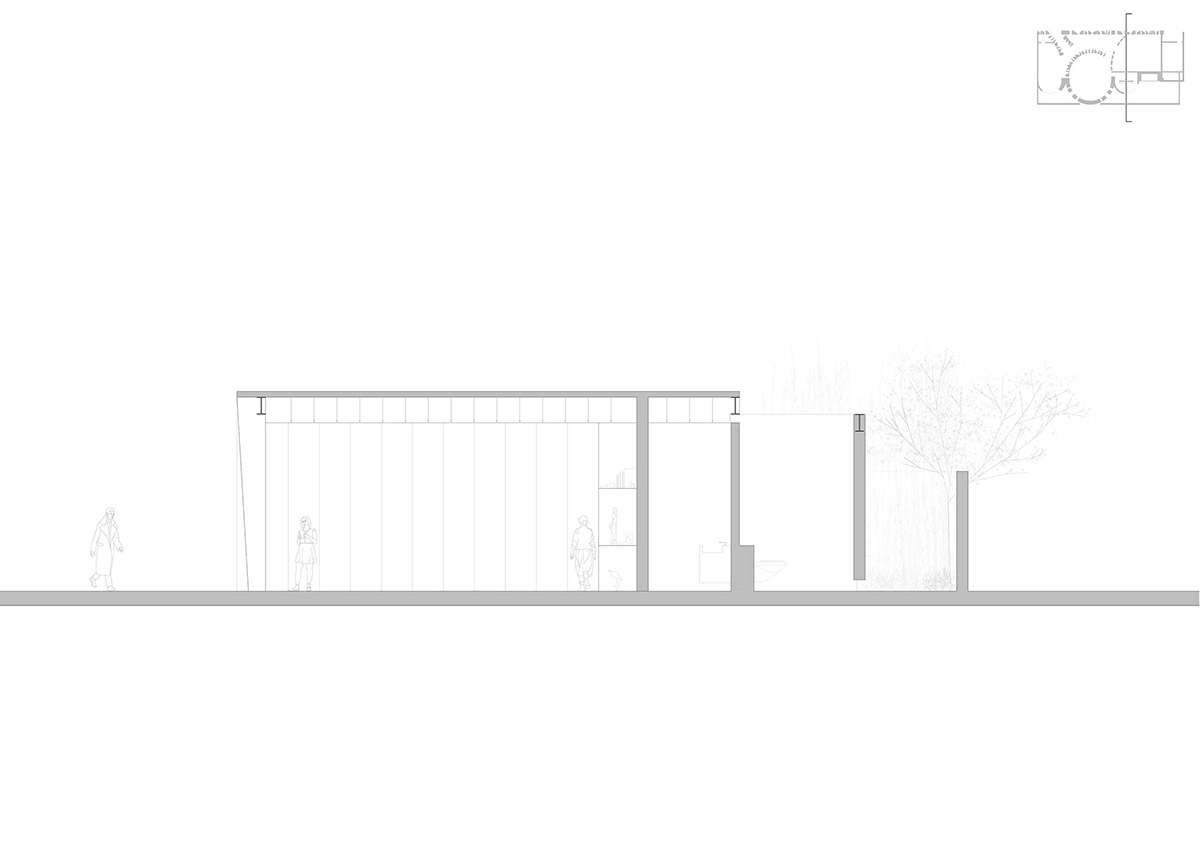
Section
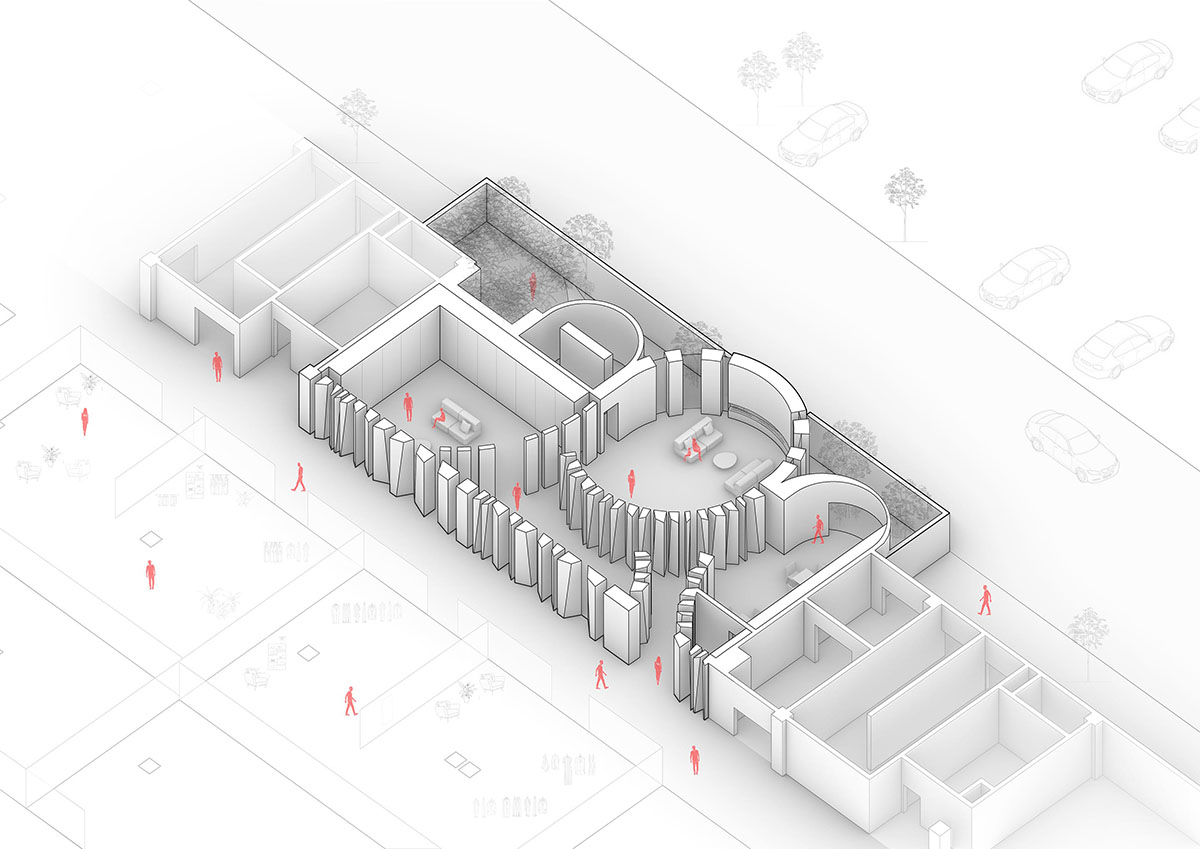
Axonometric drawing
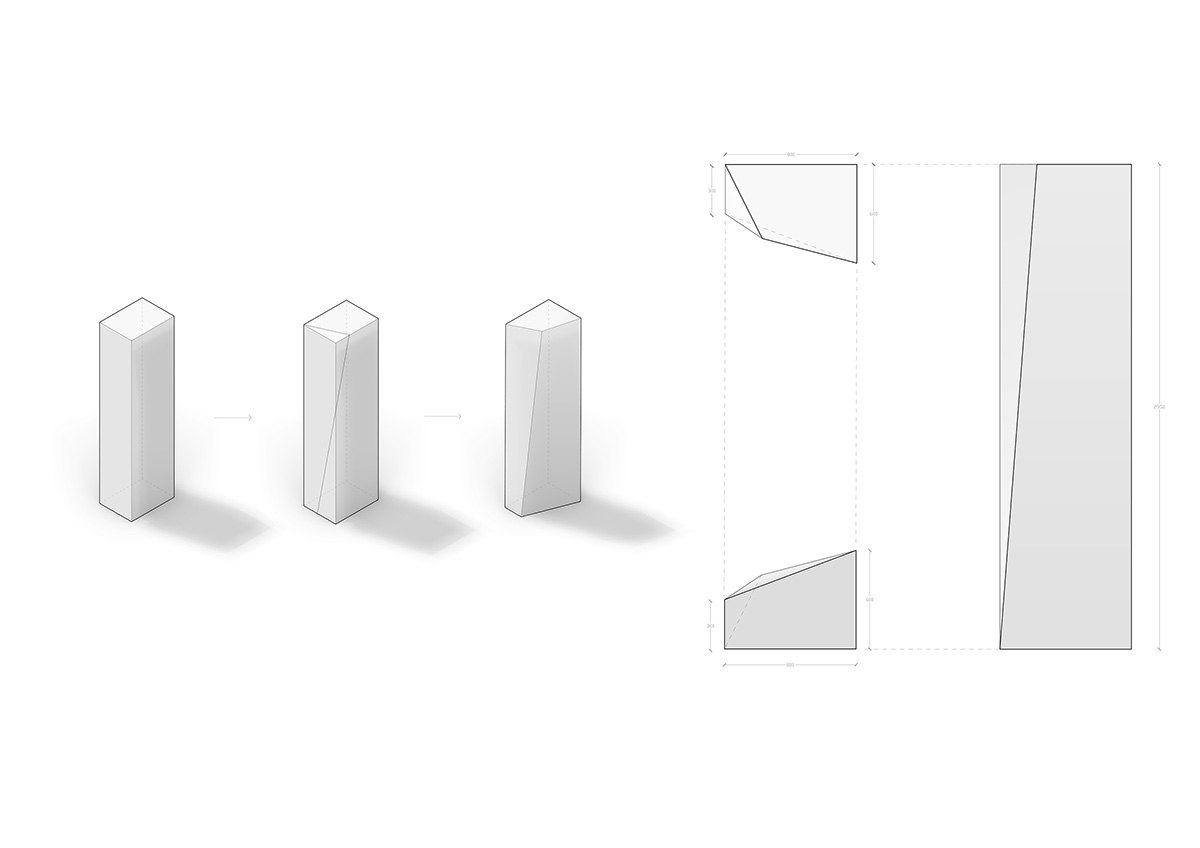
Column diagram
Project facts
Project Name: Casa de Zanotta
Architects: HAS design and research
Completion Year: 2022
Gross Built Area (m2/ ft2): 300 m2
Project location: Hefei, China
Program: Museum, gallery, showroom
Lead Architects: Jenchieh Hung, Kulthida Songkittipakdee
Design team: Jenchieh Hung, Kulthida Songkittipakdee, Atithan Pongpitak, Muze Ouyang
Lighting design: Jenna Tsailin Liu
Lighting technology: Visual Feast (VF)
Furniture: Zanotta
Landscape consultant: Weili Yang
Construction consultant: Zaiwei Song
Furniture consultant: JP Concept
Constructor: Hefei Botuo Decoration Engineering Co., Ltd.
Client: Simple Casa
Top image © Schran Image.
All images © Shengliang Su unless otherwise stated.
All drawings © HAS design and research.
> via HAS design and research
