Submitted by WA Contents
UAD built culture and history museum with terraced stone walls mimicking the site's landform
China Architecture News - Oct 11, 2022 - 10:40 3619 views
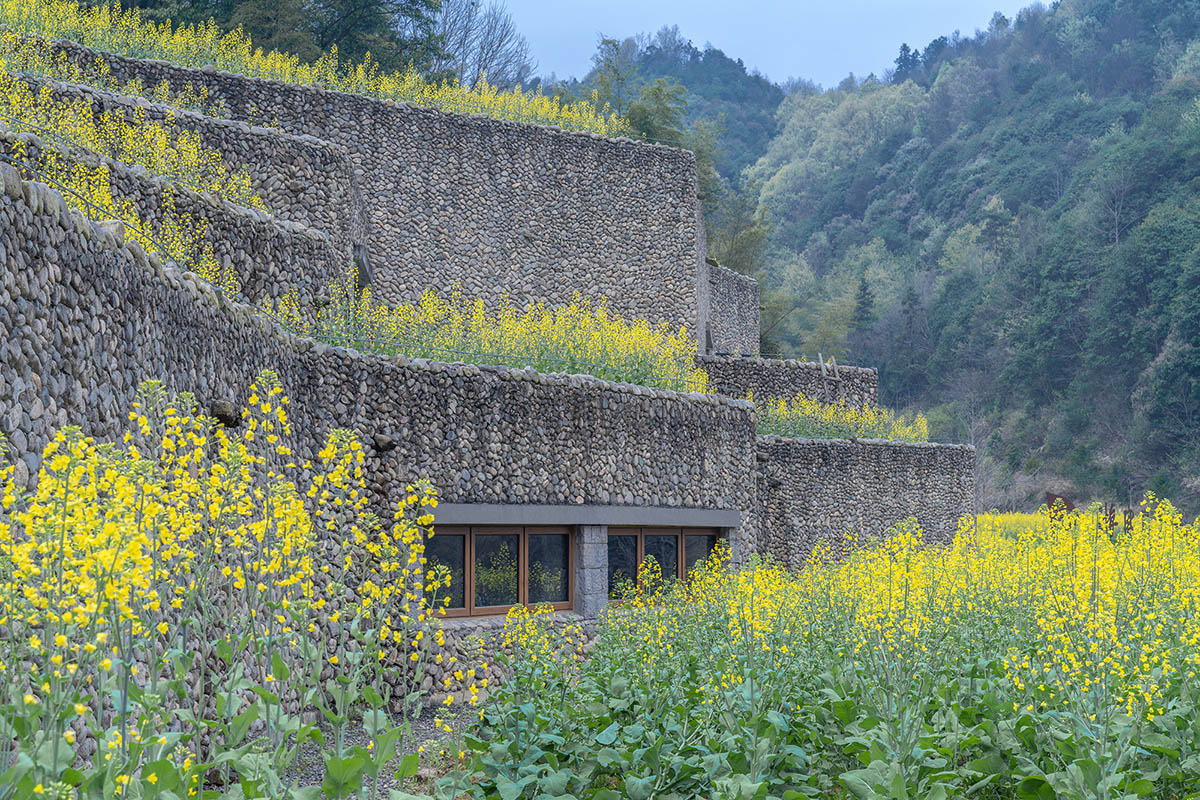
The Architectural Design & Research Institute of Zhejiang University (UAD) has built a culture and history museum with terraced stone walls mimicking the site's existing terraced landform in Nanshangang, Sangzhou Town, Ninghai County, Zhejiang, China.
Named Qingxi Culture and History Museum, the 1,691-square-metre museum gently sits on a site and blended with beautiful terraced fields with rounded corners to become part of the landscape.
The museum is clad in small pebbles found on the site and form rounded edges, giving the smooth surface and lighten the heaviness of the museum.
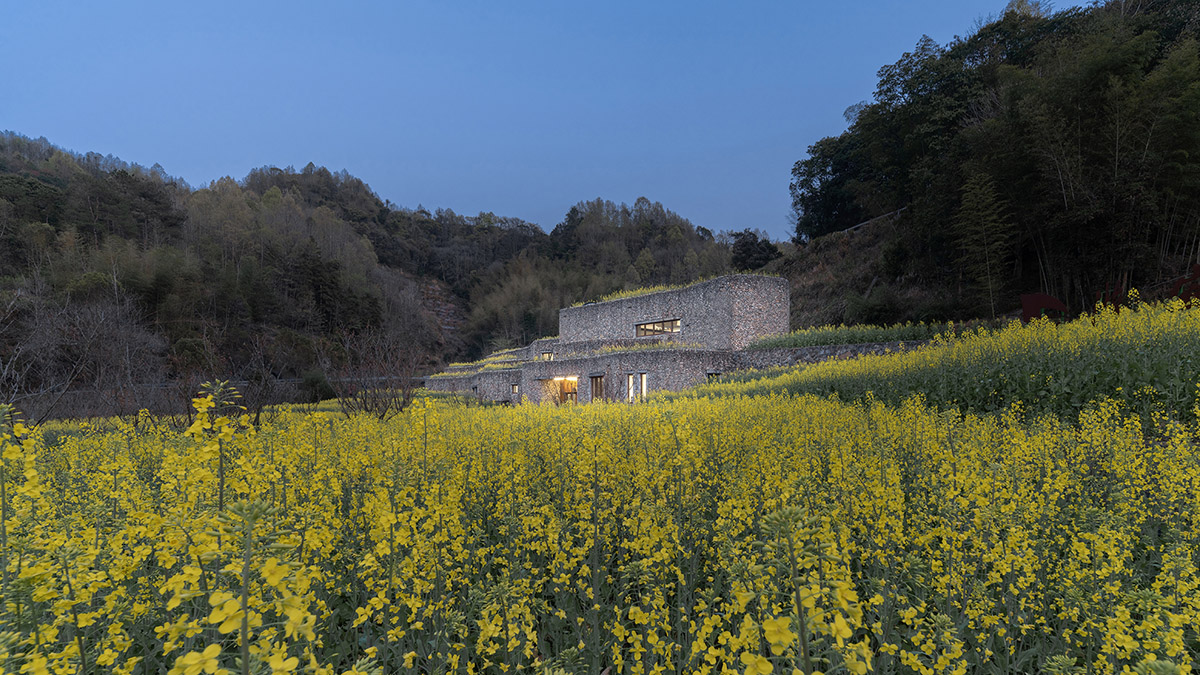
Rape flowers. Image © Ding Junhao
Designed as a small cultural and tourism building, the building consists of a tourist center and spaces for displaying and experiencing the local history and culture.
The carefully-crafted stone walls, made of by local stonemasons, create the identity of the museum to blend it smoothly with nature.
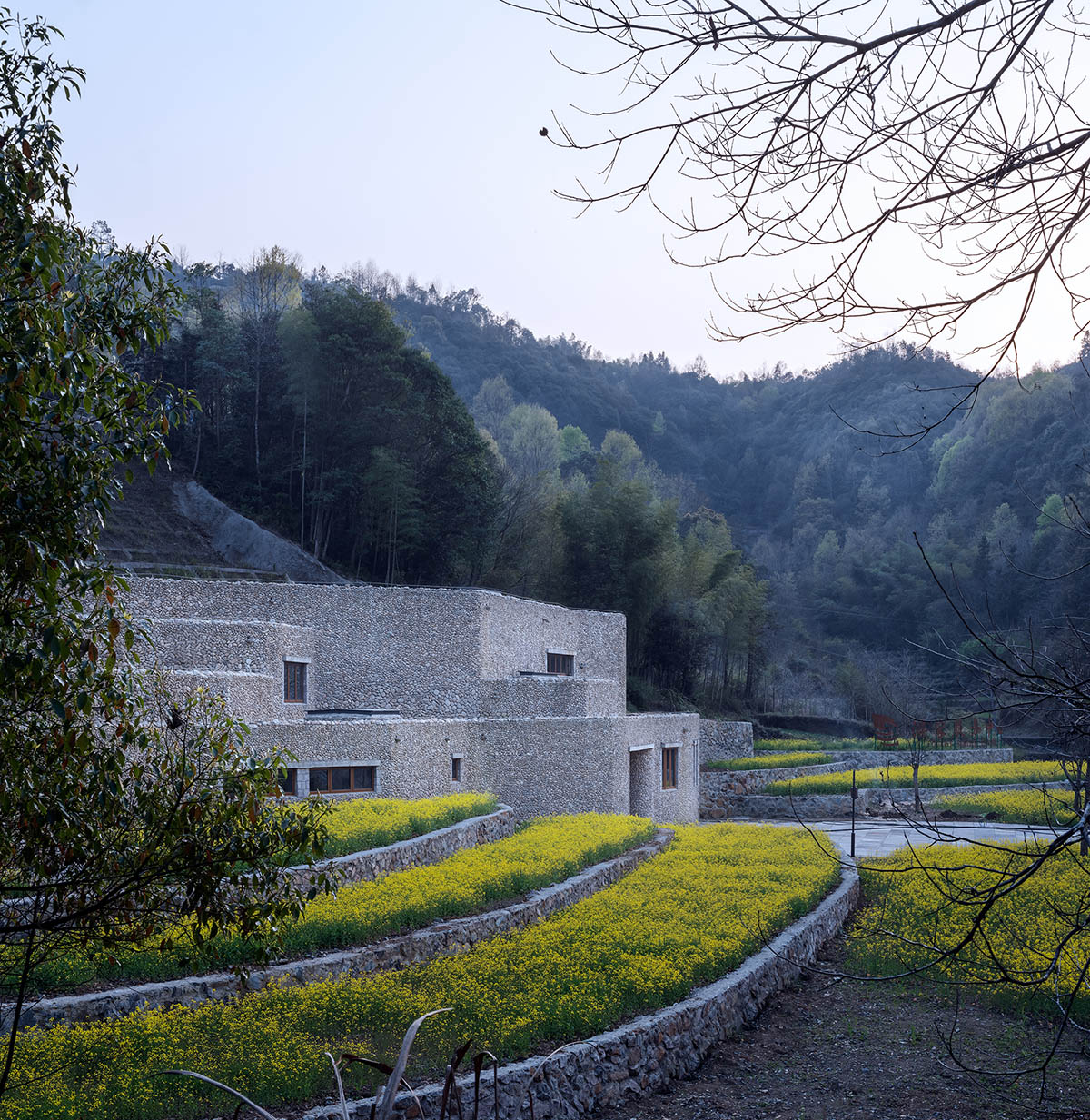
Staggered roofs. Image © ZYStudio
"The site is far away from the hustle and bustle of city life, with only one country road connecting several villages nearby. And there are local villagers working in fields around the site every now and then," said UAD.
"Due to great height discrepancy, the plot features recessed platforms ascending from north to south, with a broad view on the north side. The site faces terraced fields on the east and west sides, and embrace the view of rolling mountains in the distance," the firm added.
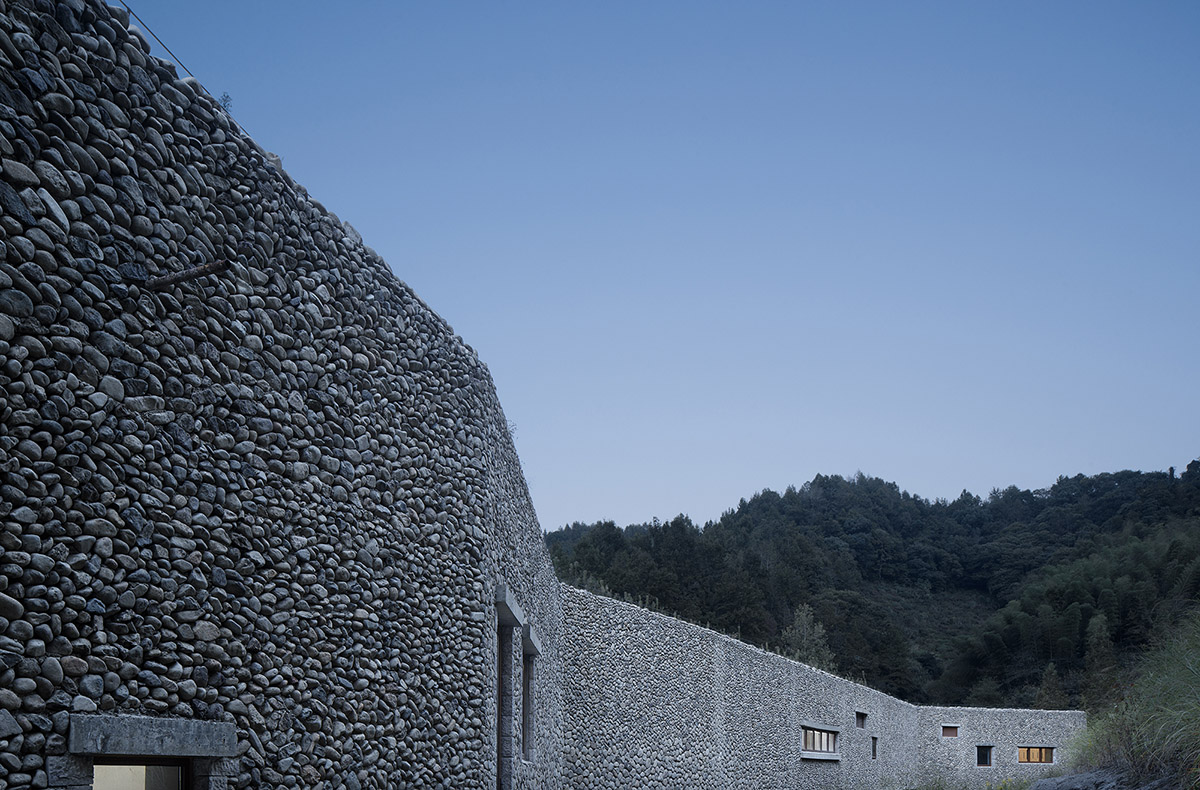
Pebble wall. Image © Zhao Qiang
Nature
According to the studio, "respecting nature and blending into environment was the key design principle of the project."
Situated on beautiful terraced fields, close to mountains and water, the exterior spaces are crafted in a way of adapting to the site's terrain and natural setting.
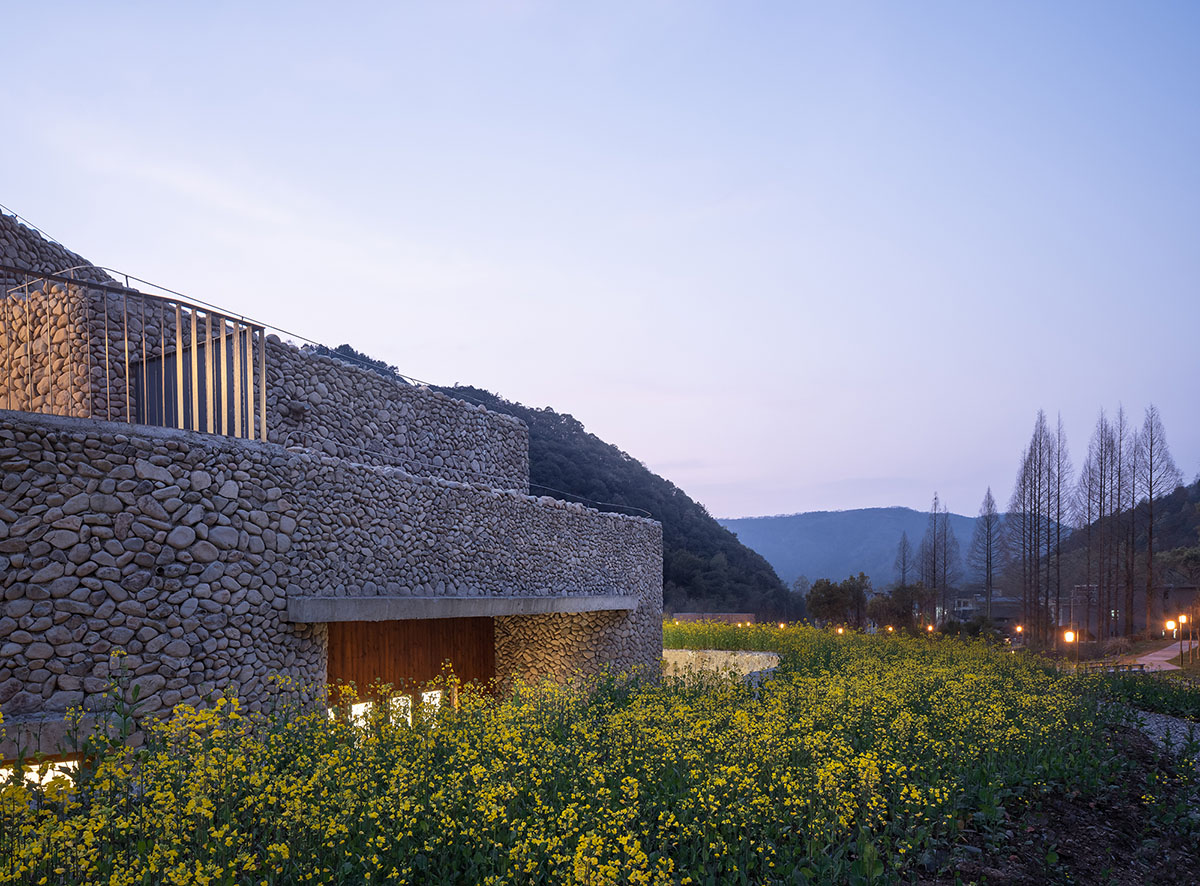
Roofs and terraces fields. Image © ZYStudio
The exterior silhouette follows the site's terraced landform to blend into the environment, while the rooftops are planted with crops, to harmonize with the terraced fields nearby.
The interior spaces also follow the same architectural language of the exterior form to complement each other. "Irregular walls and staggered roofs make every space unique and full of variations, like the diverse paths in the countryside," said UAD.
Natural light penetrates windows and skylights, and falls onto the walls and the floor, generating varying scenes in the space.
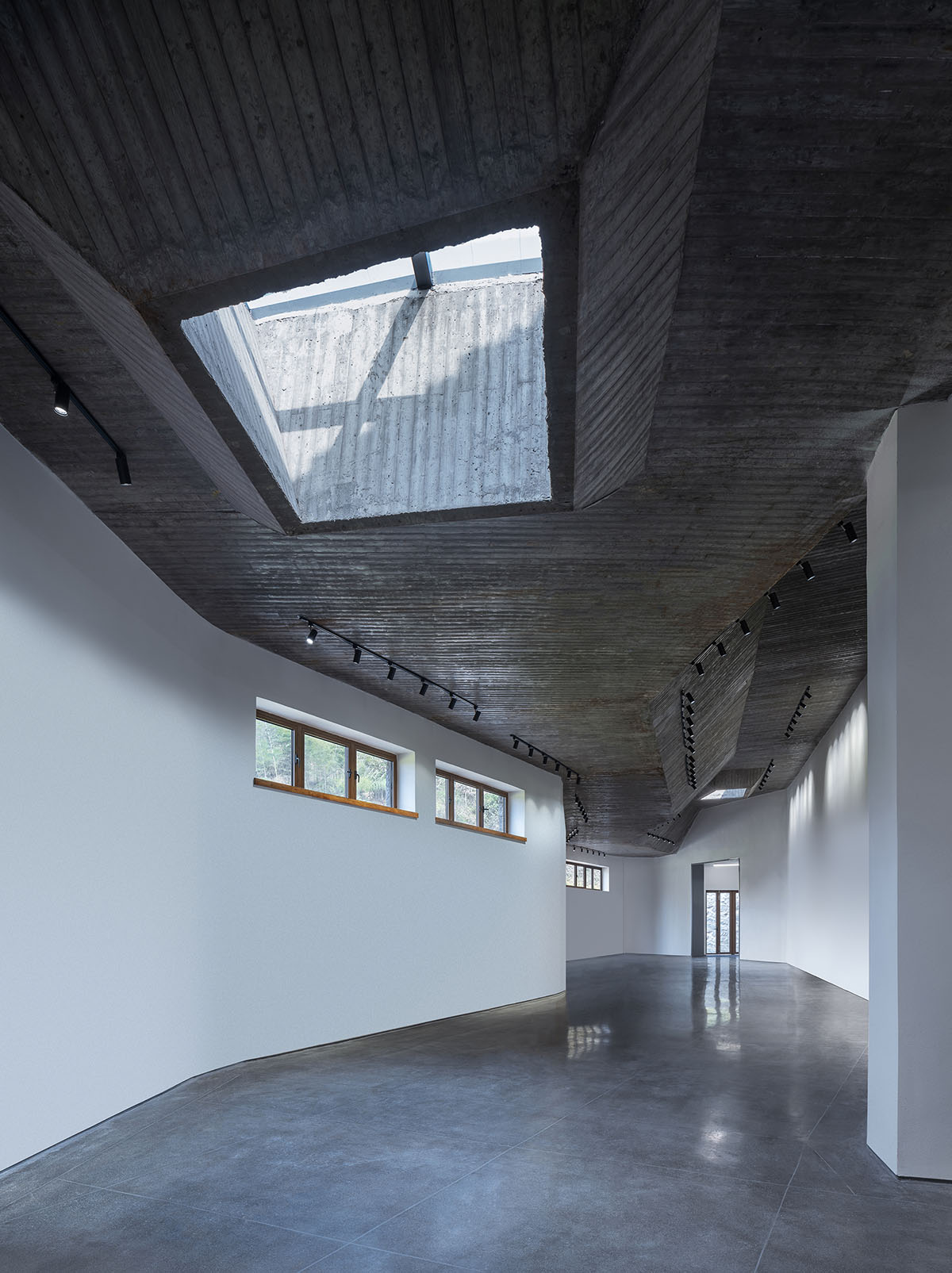
Exhibition hall on the first floor. Image © ZYStudio
Construction
In the construction process, the firm selected to work with local materials to reflect the site's presence. In this sense, the project was built by local experienced stonemasons by using local natural stones, to present the most original features of terraced fields.
The stonemasons used simple techniques and methods to build the museum. With careful crafted details the building is harmonized with surrounding terraced fields and mountains both in texture and in form.
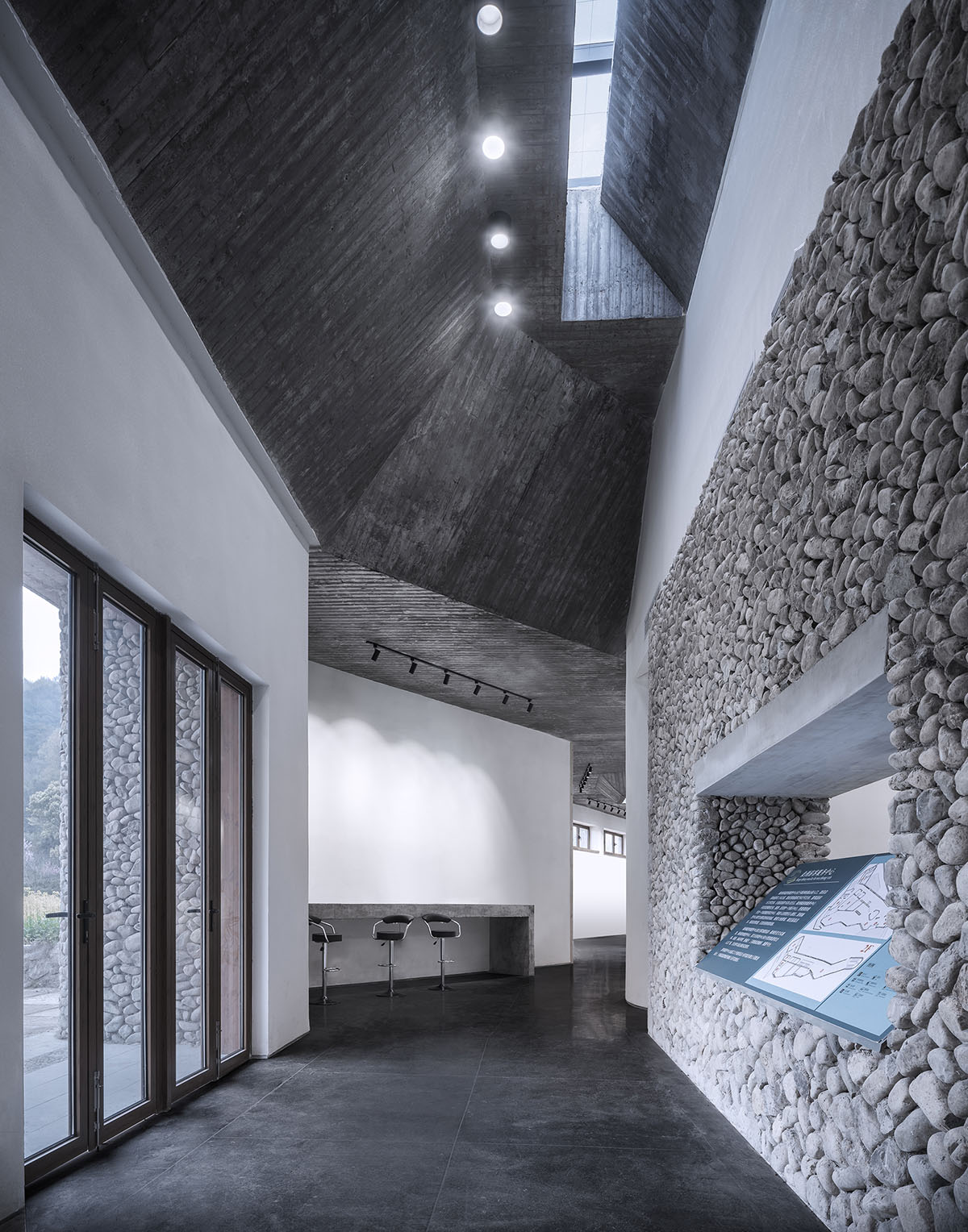
Entrance area. Image © ZYStudio
Details such as stone window frames and drip edges were meticulously made by craftsmen.
Materials selected for interior space reveal the authenticity of textures. The fair-faced concrete ceiling, the white diatom mud wall, and the wood-colored doors and windows, embody the primitive aesthetics of the countryside architecture.
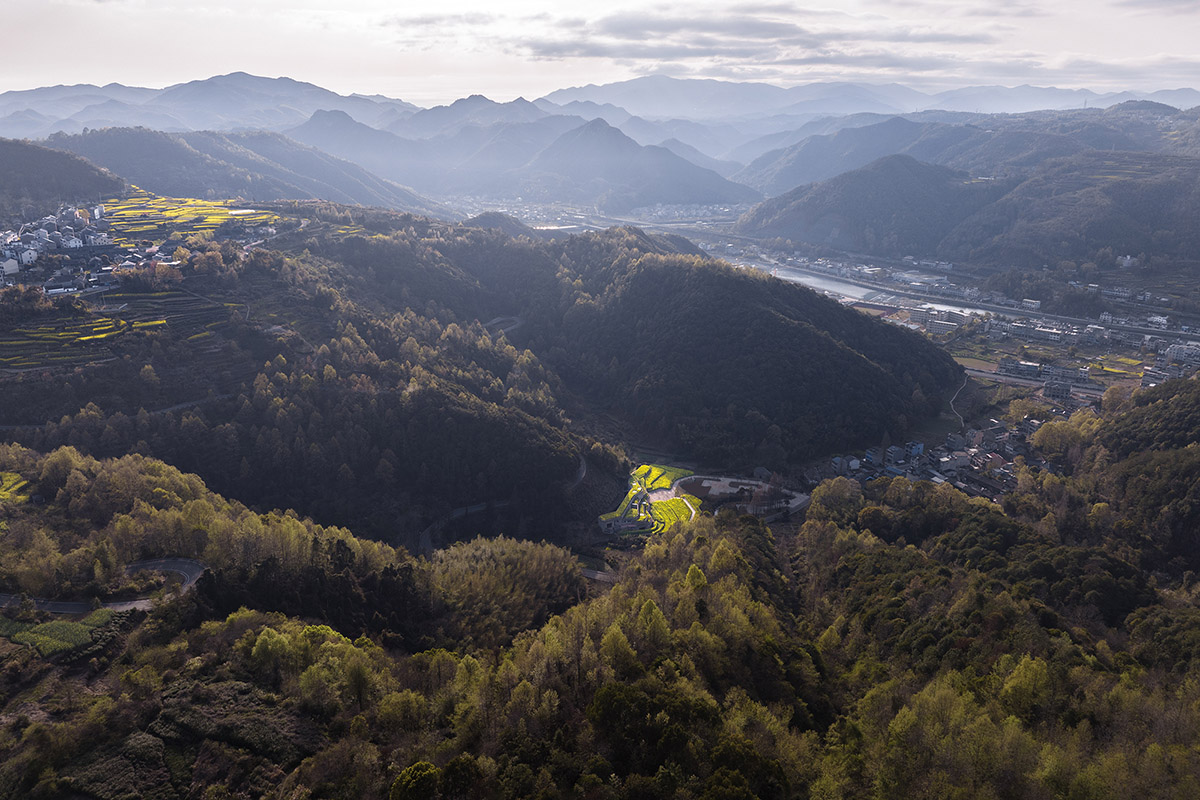
Qingxi Culture and History Museum and surrounding mountains. Image © Ding Junhao
Recognition
Sited at a corner of the valley, the rustic building "dissolves" into the mountain and river landscape that has been existed for centuries.
Environment is a unity that integrates natural and artificial spaces with different functions. As a substantial building in such a context, the project embodies not only style and appearance, but also expresses long-standing social, cultural and technical systems and the recognition of nature and local features.
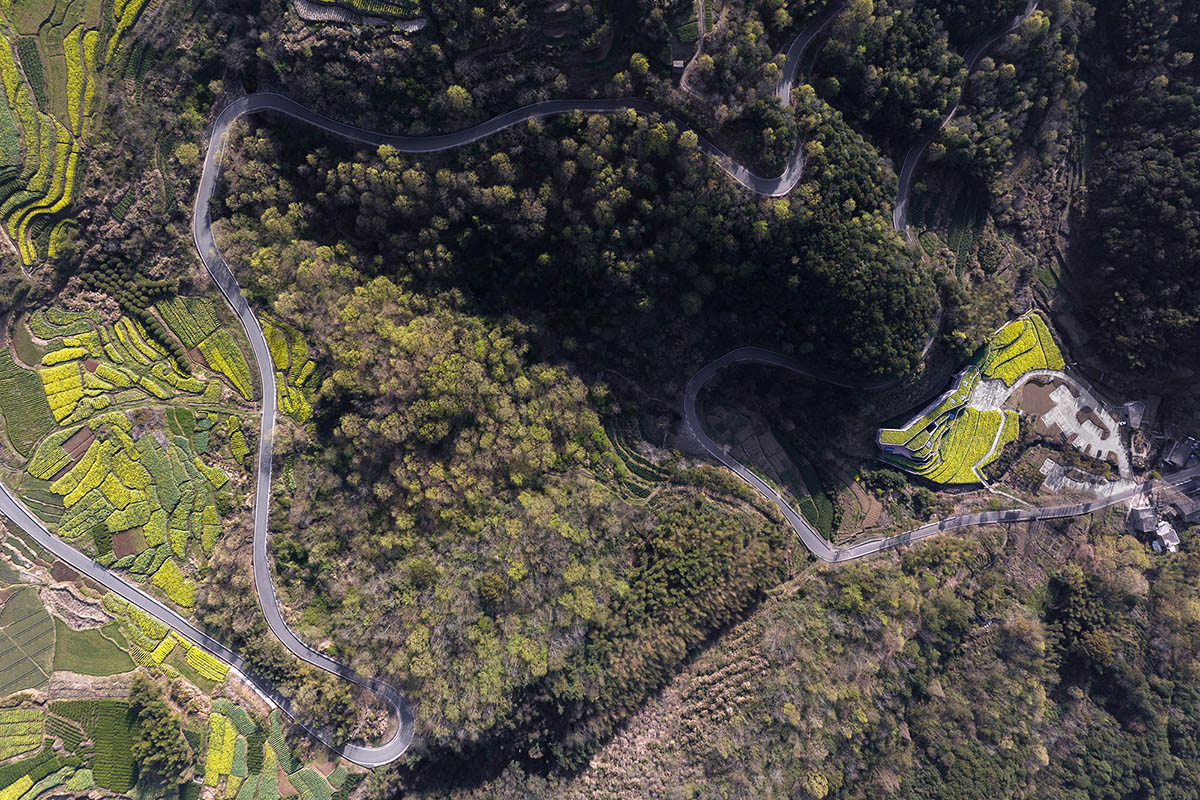
East aerial view. Image © Ding Junhao
Epilogue
The architecture features a volume that dissolves into the environment and delicate spaces crafted by appropriate techniques. The building dialogues with the surroundings such as terraced fields, creek, bridge and paths. Walking through the bridge above the stream, and approaching the building nestling under mountains, visitors will continuously encounter unexpected surprises along the way.
For this project, the designers created a small cultural destination that reflects local and site features in a low-profile gesture and a vernacular form.
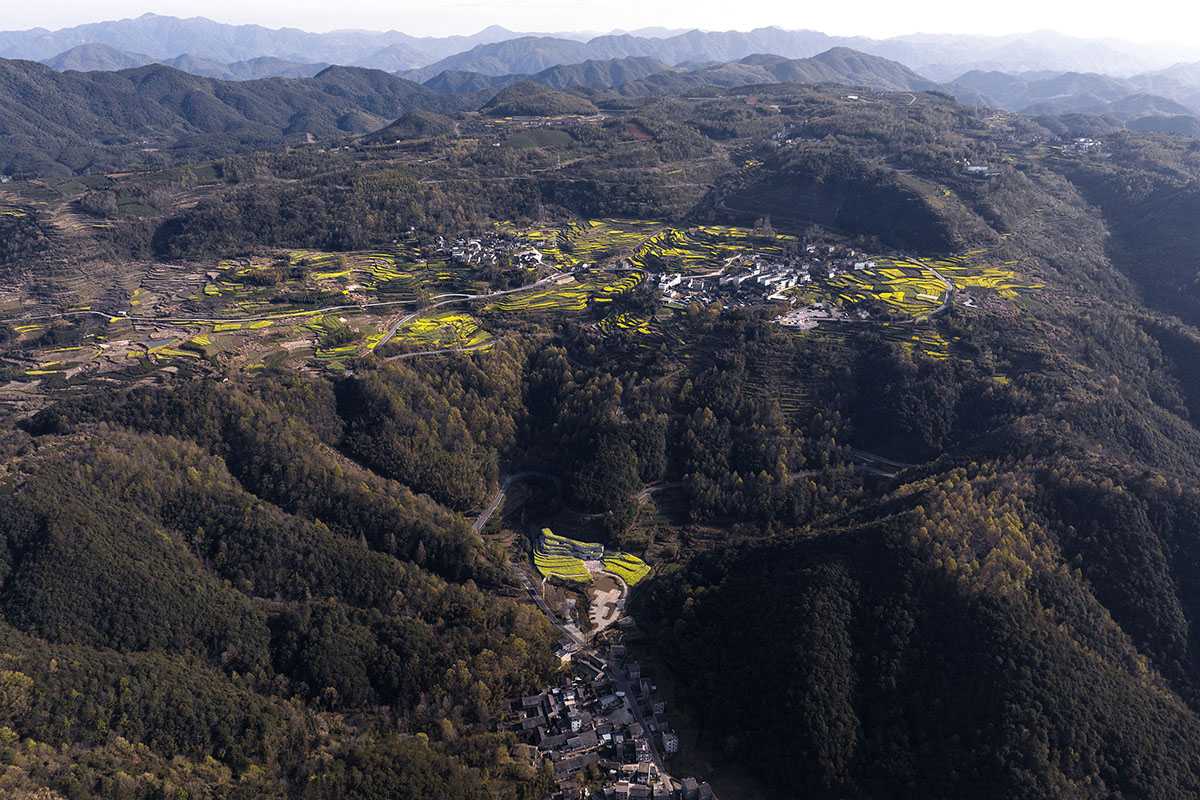
Qingxi Culture and History Museum sitting in the mountains in Southern China. Image © Ding Junhao
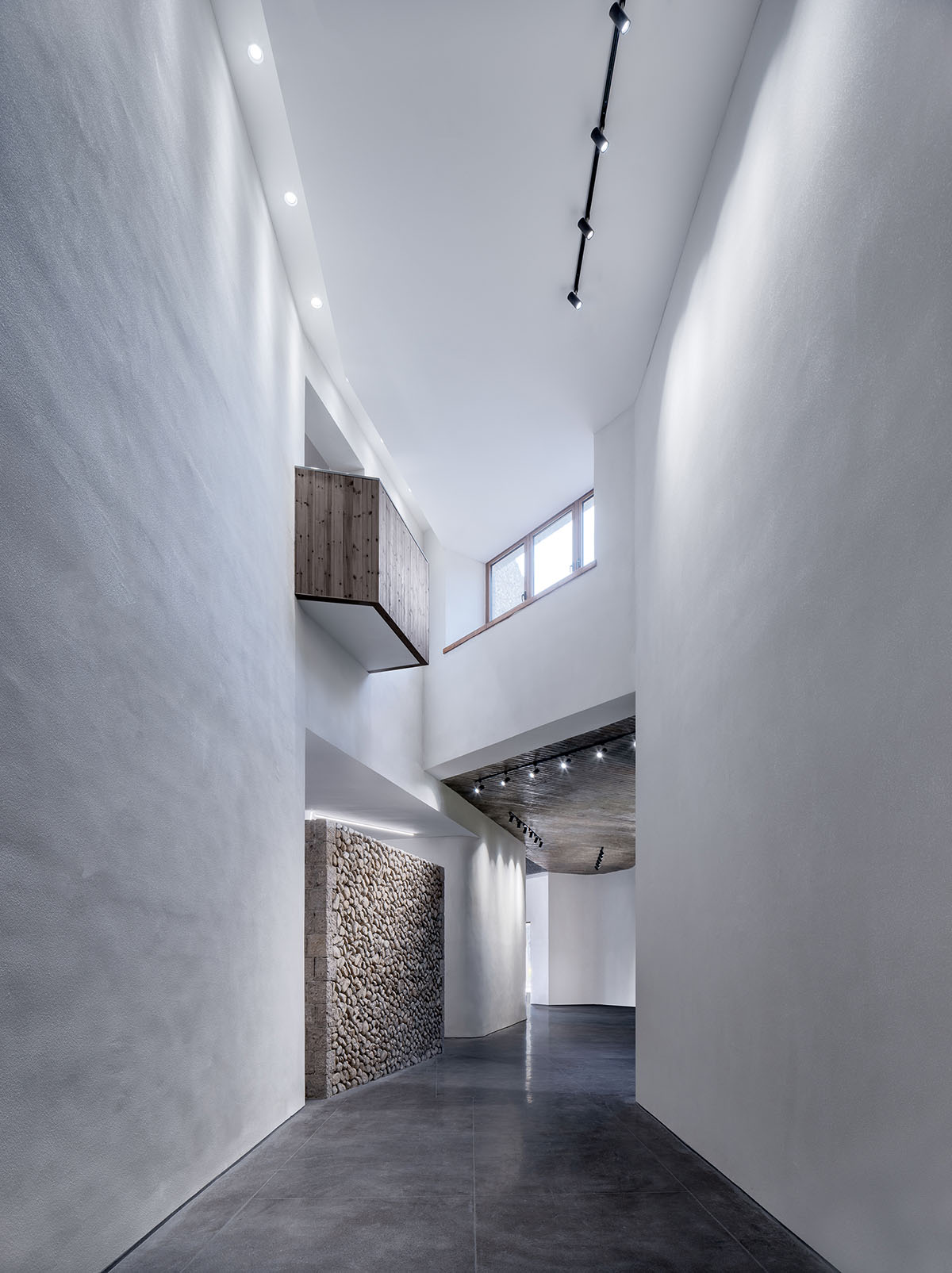
Double-height exhibition hall. Image © ZYStudio
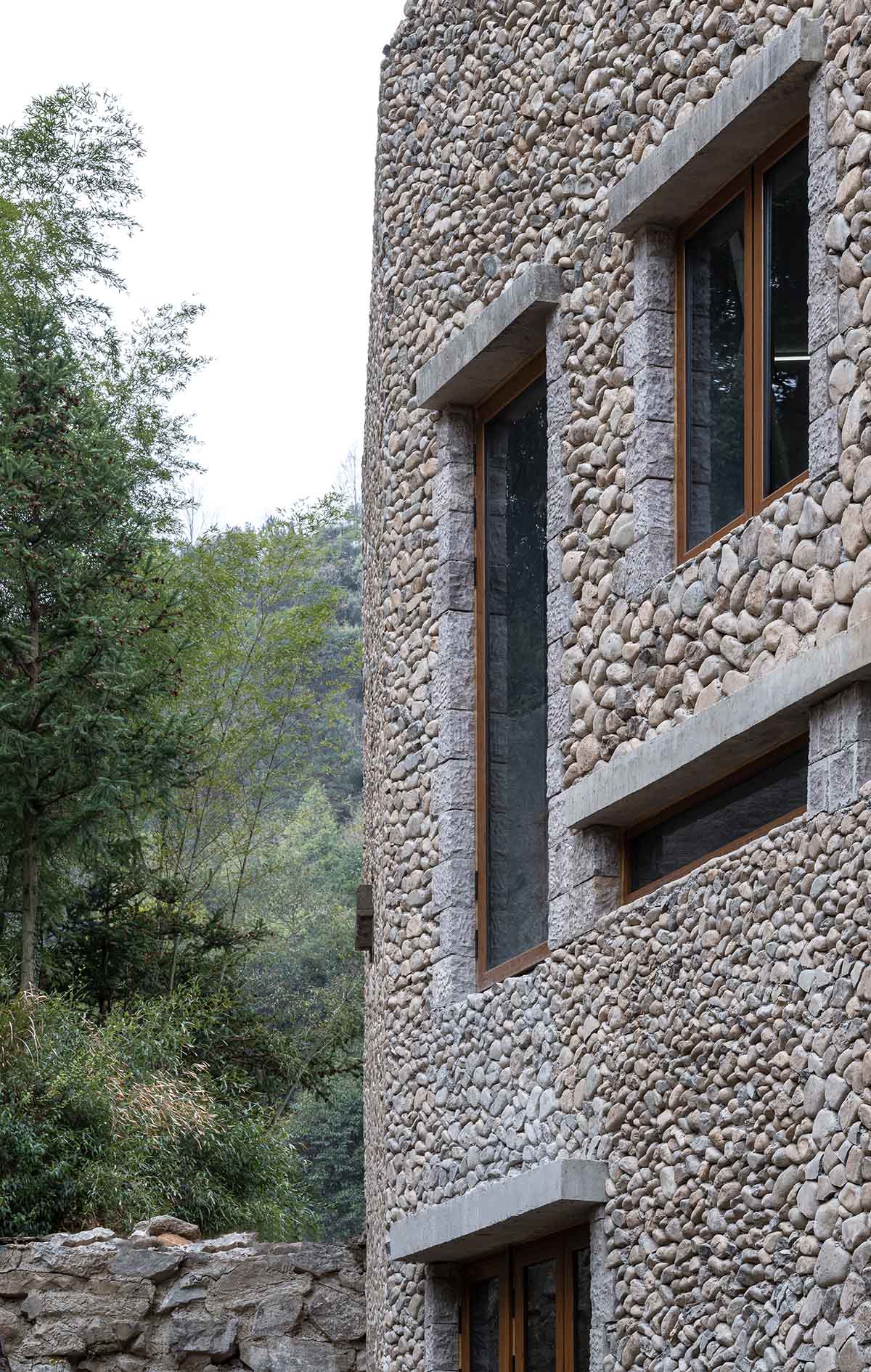
Mountain scenery and windows. Image © ZYStudio
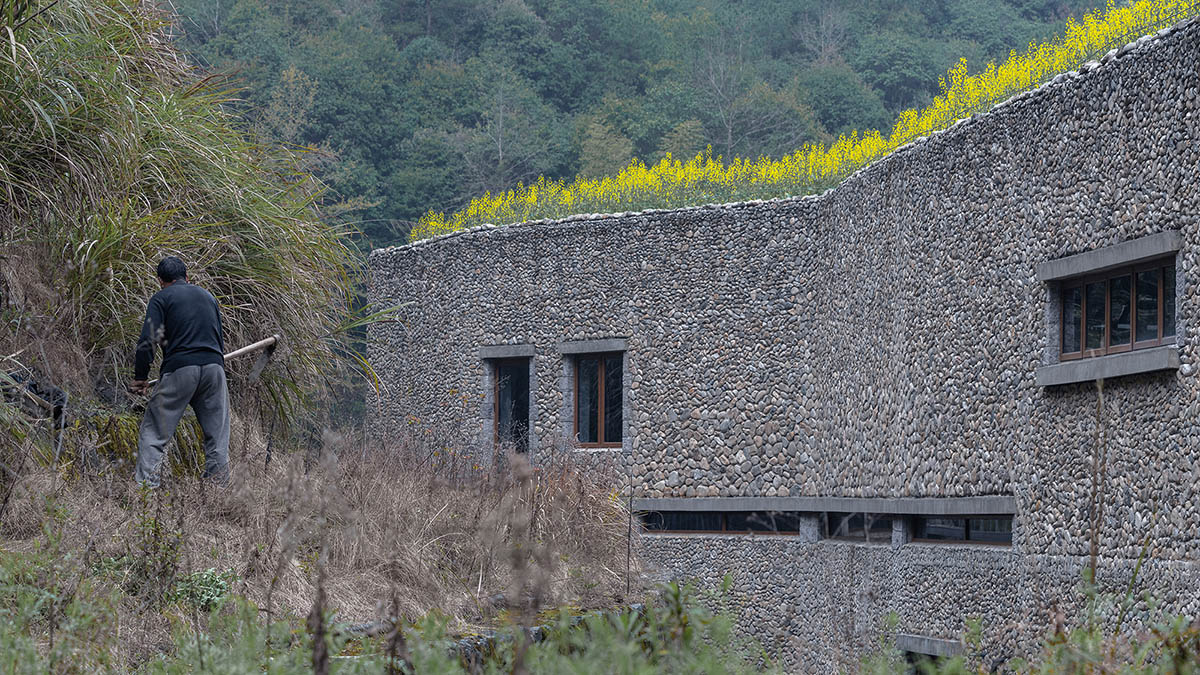
Farmer and architecture. Image © Ding Junhao
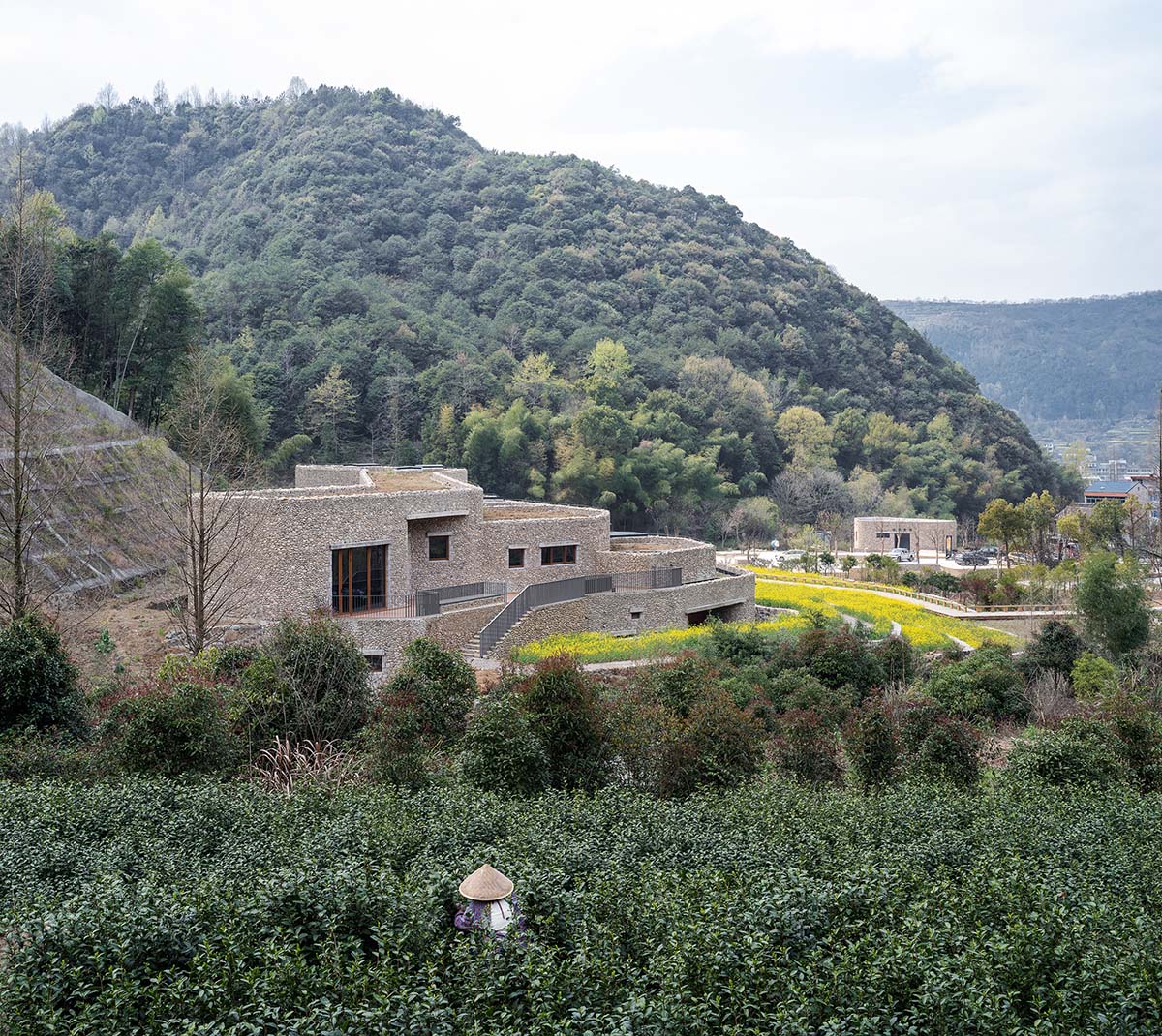
Architecture and peasant woman. Image © ZYStudio
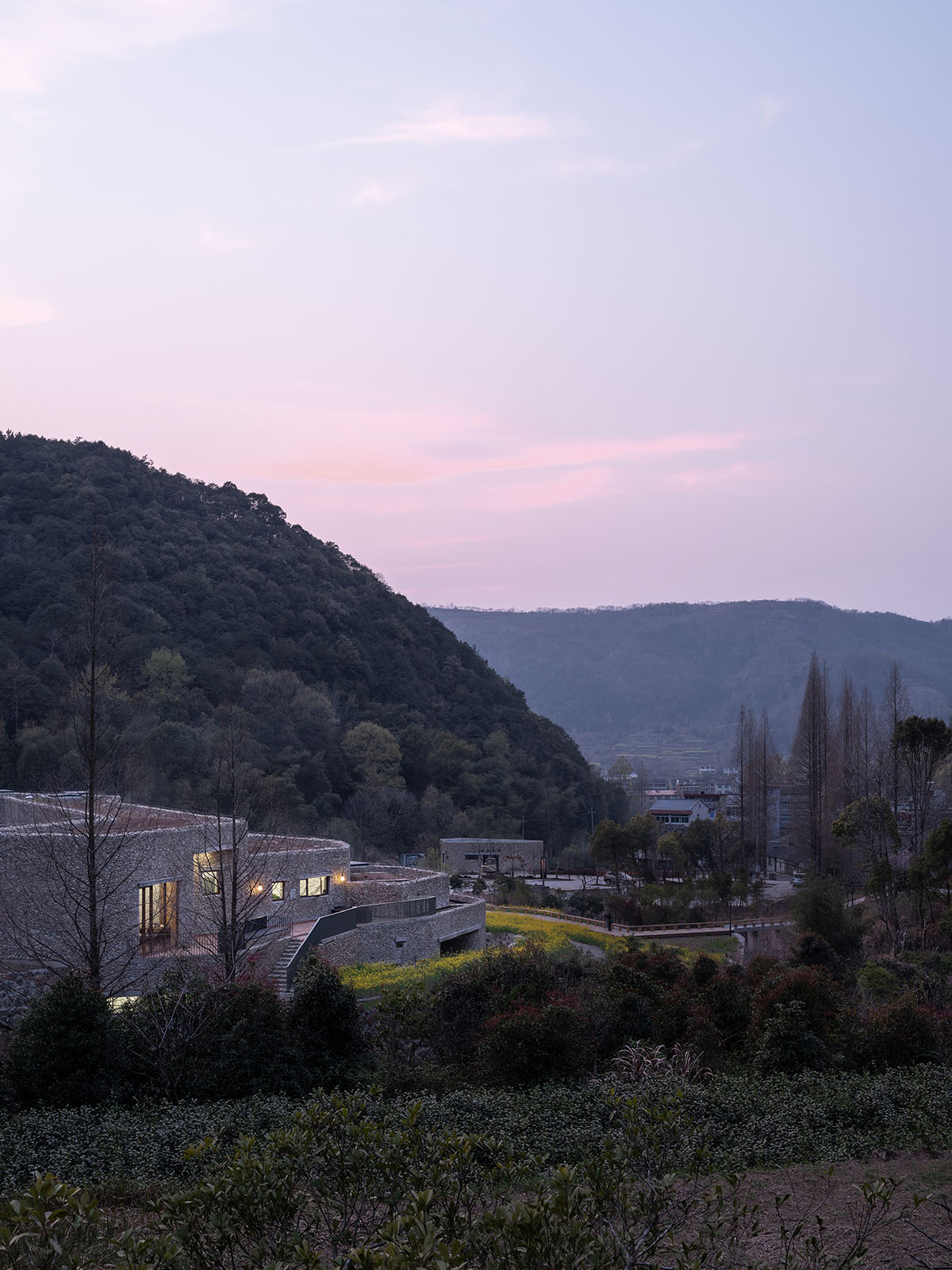
Mountain foot at dusk. Image © ZYStudio
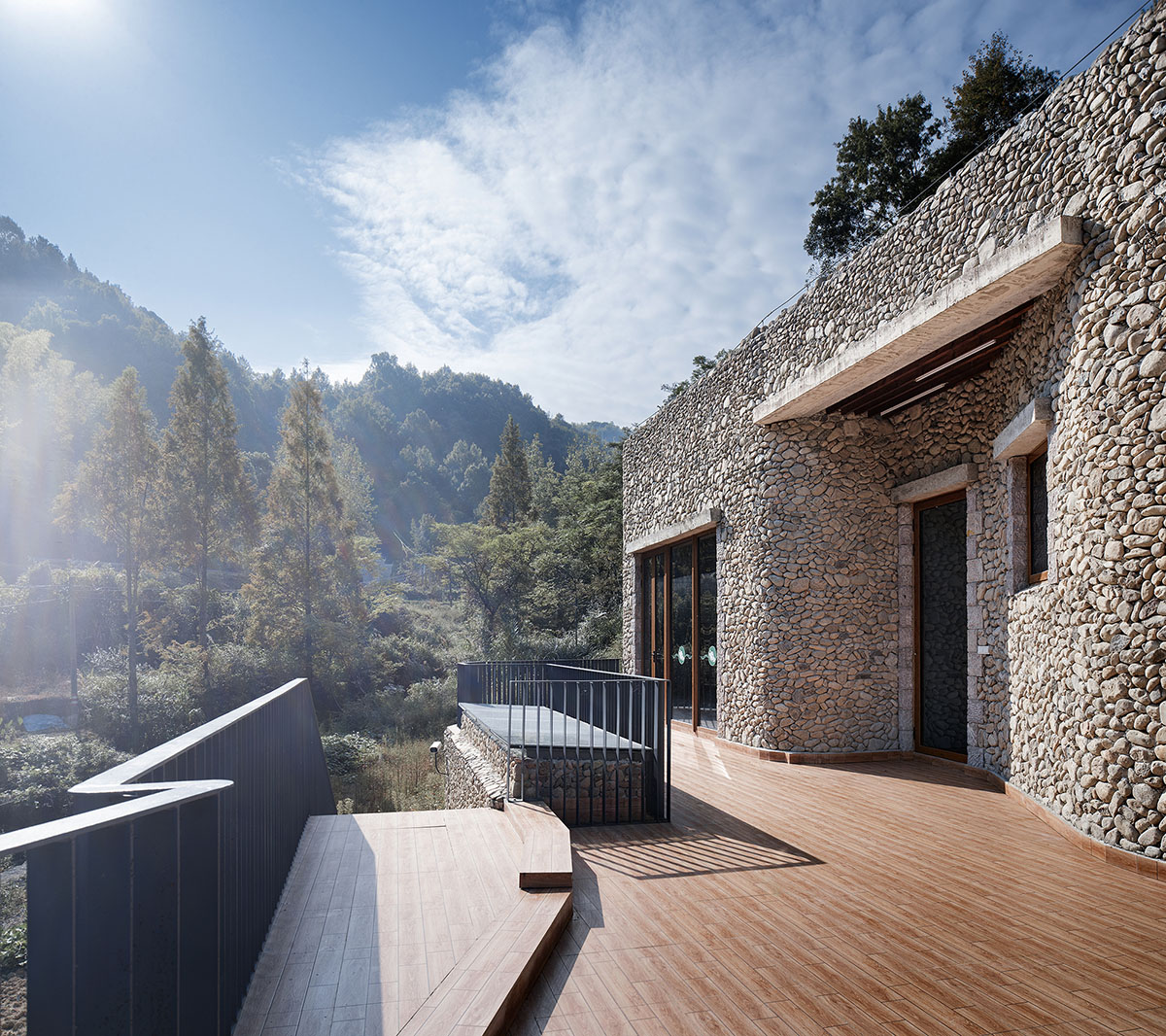
Viewing terrace. Image © Zhao Qiang
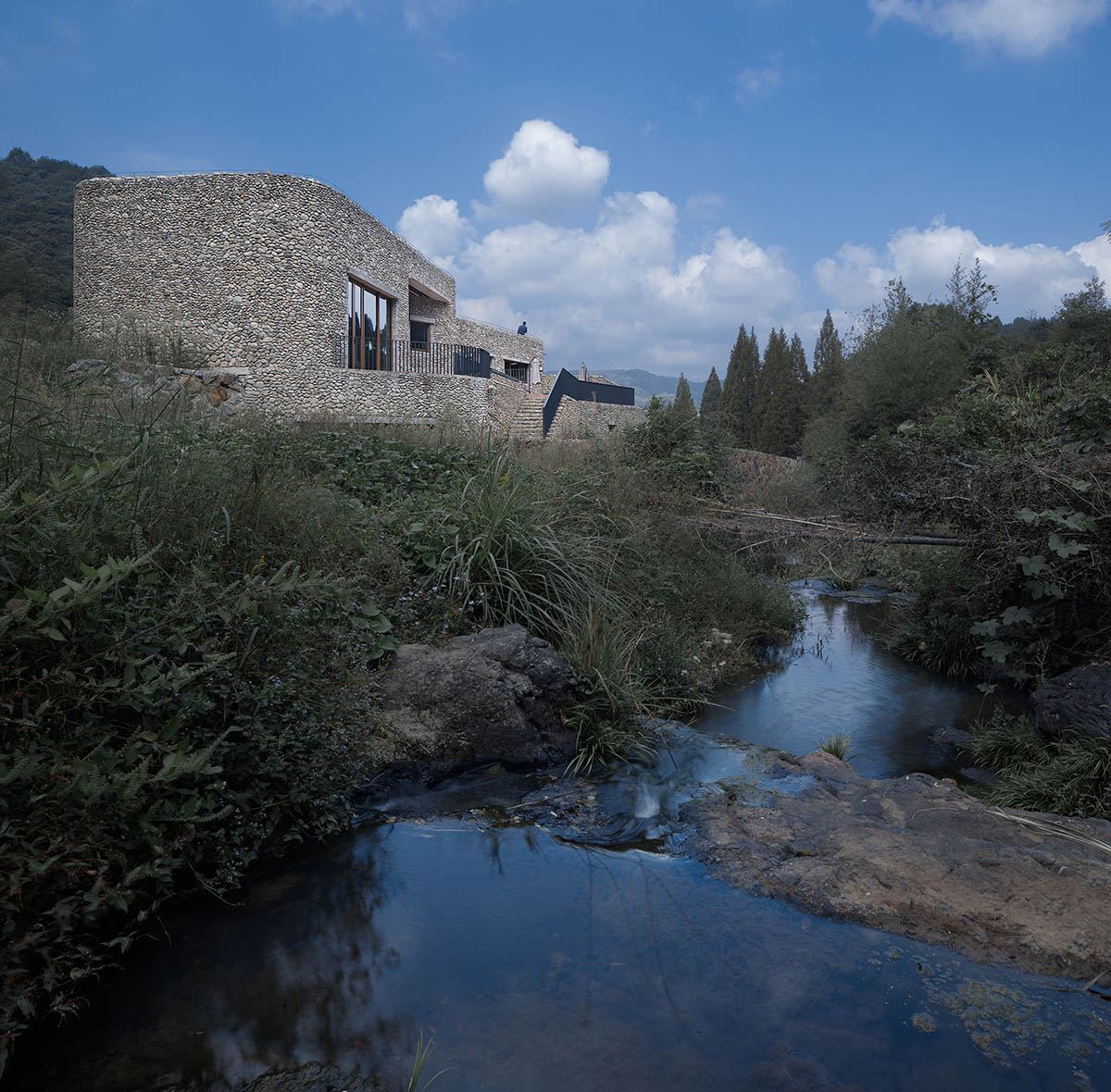
Architecture and stream. Image © Zhao Qiang
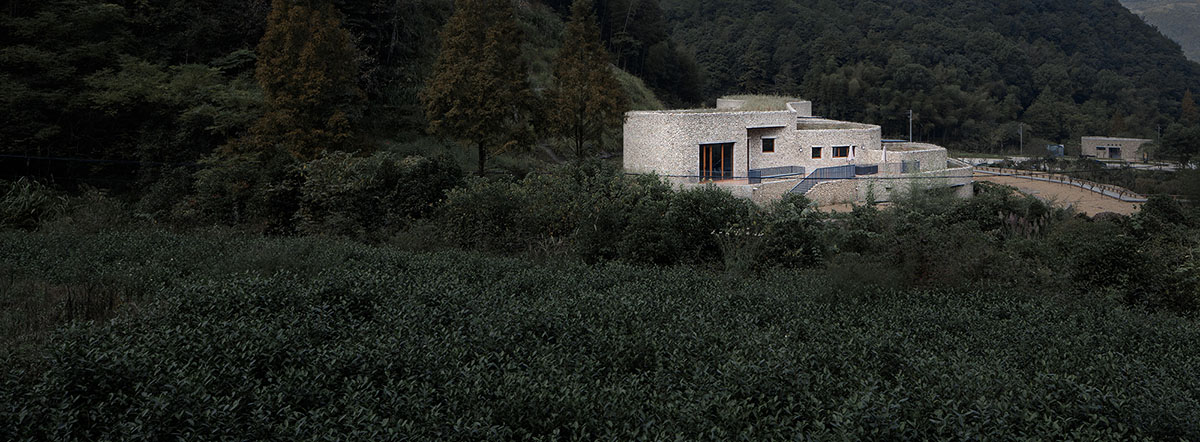
Architecture and mountain forest. Image © Zhao Qiang
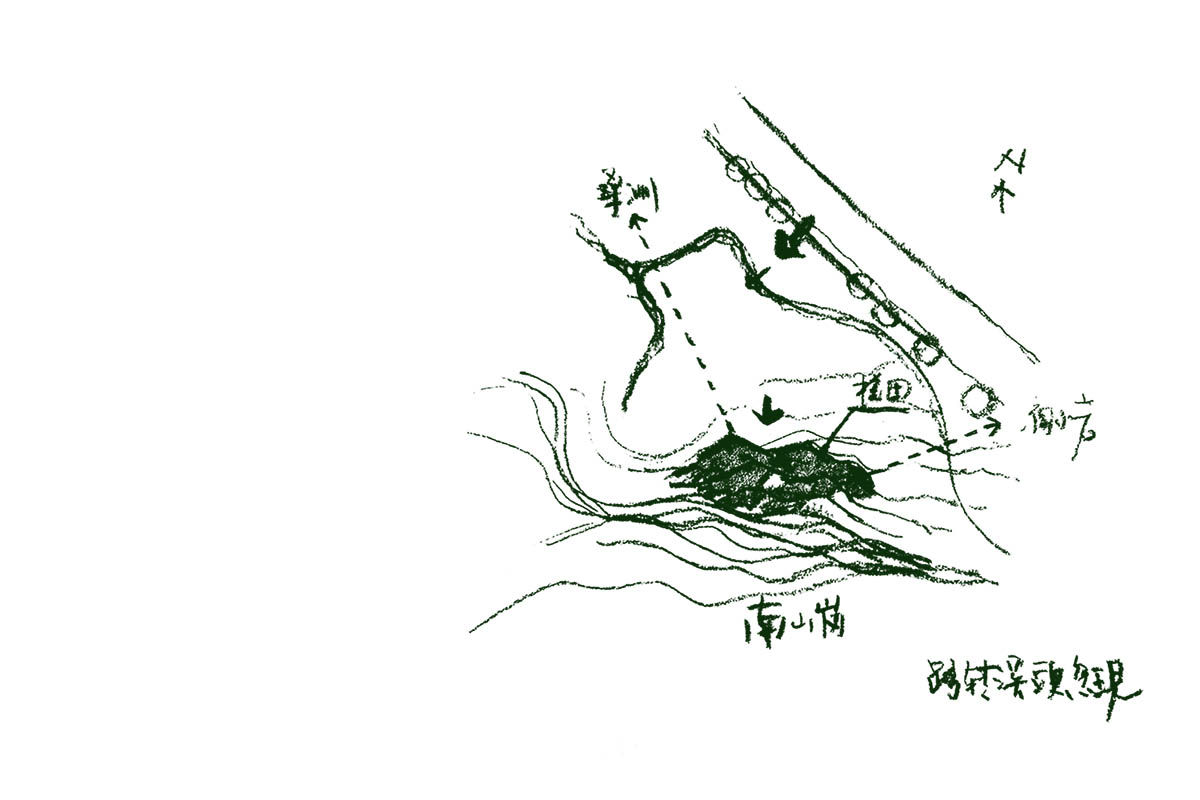
Sketch
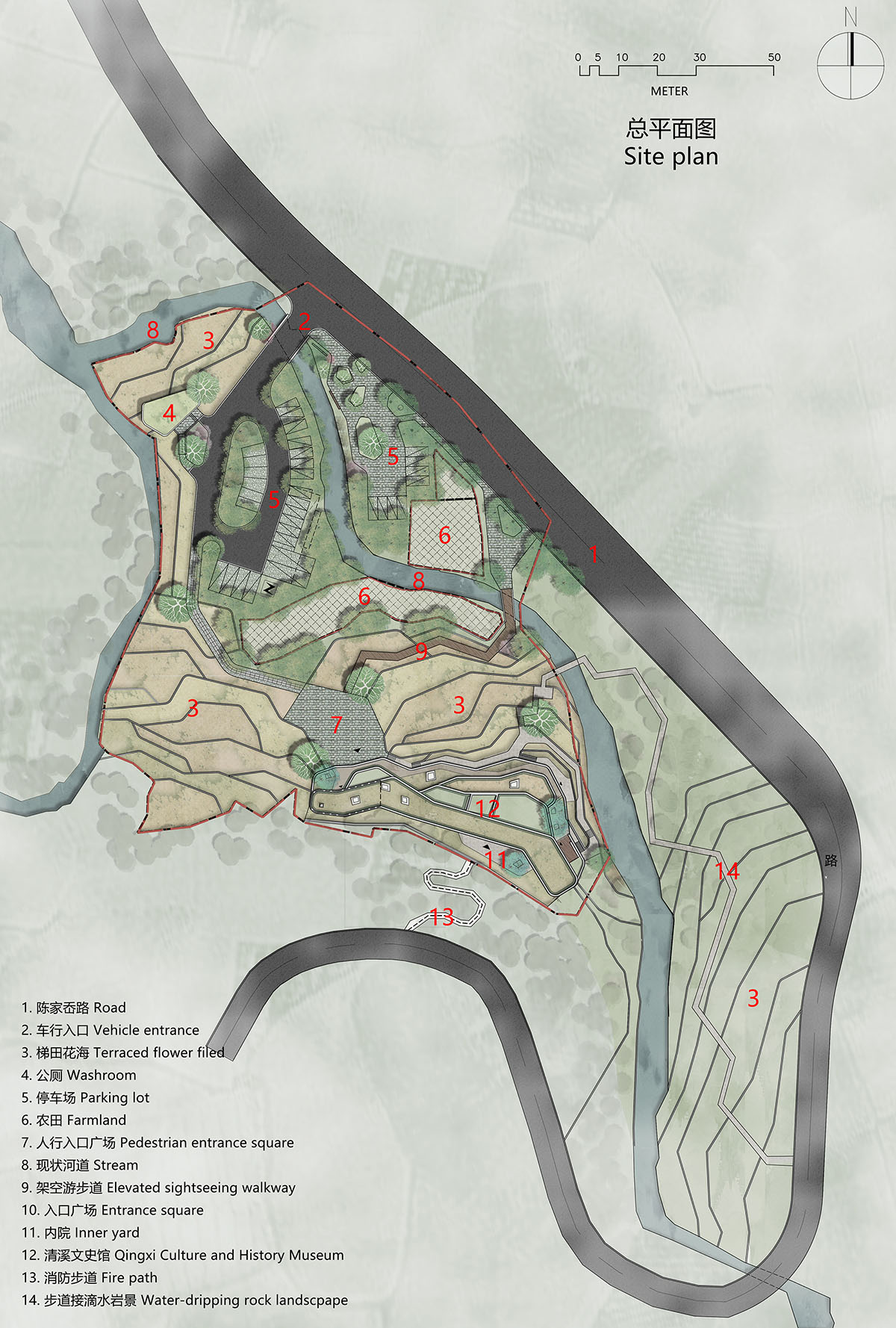
Site plan
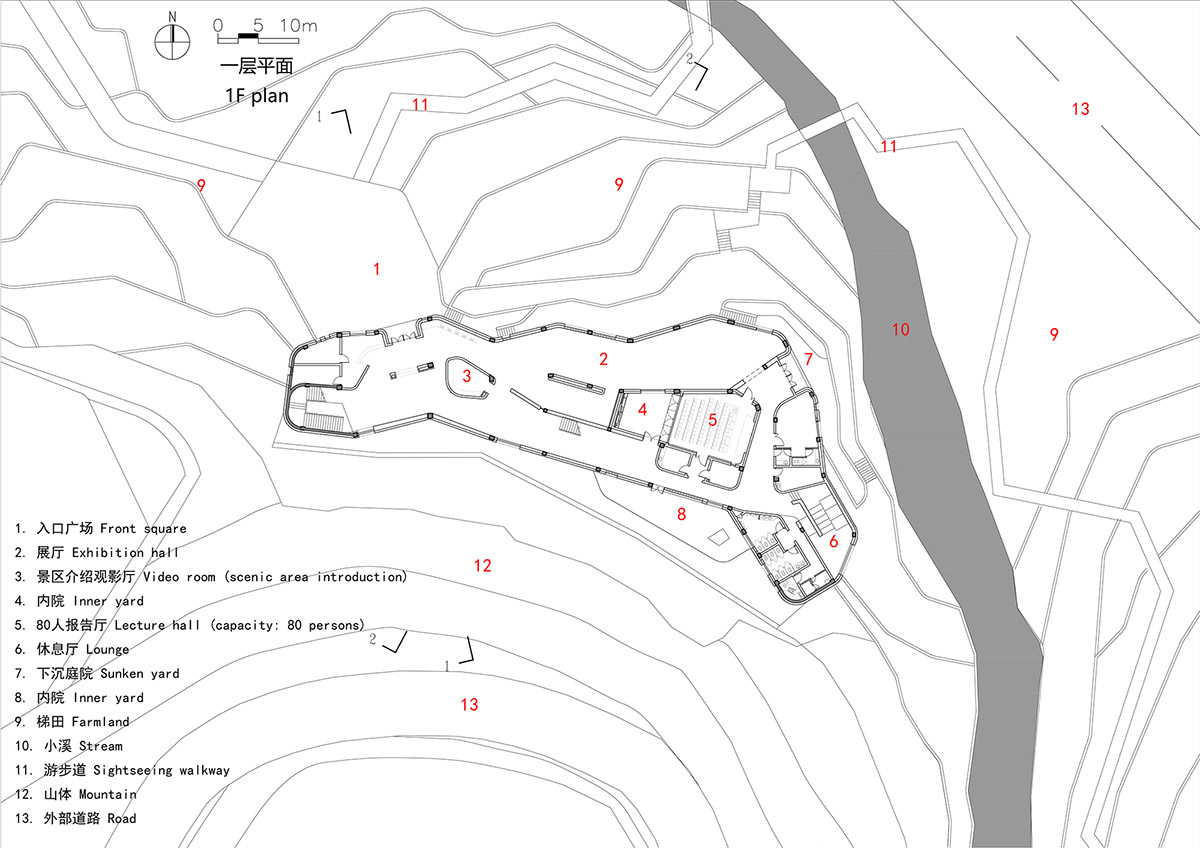
First floor plan
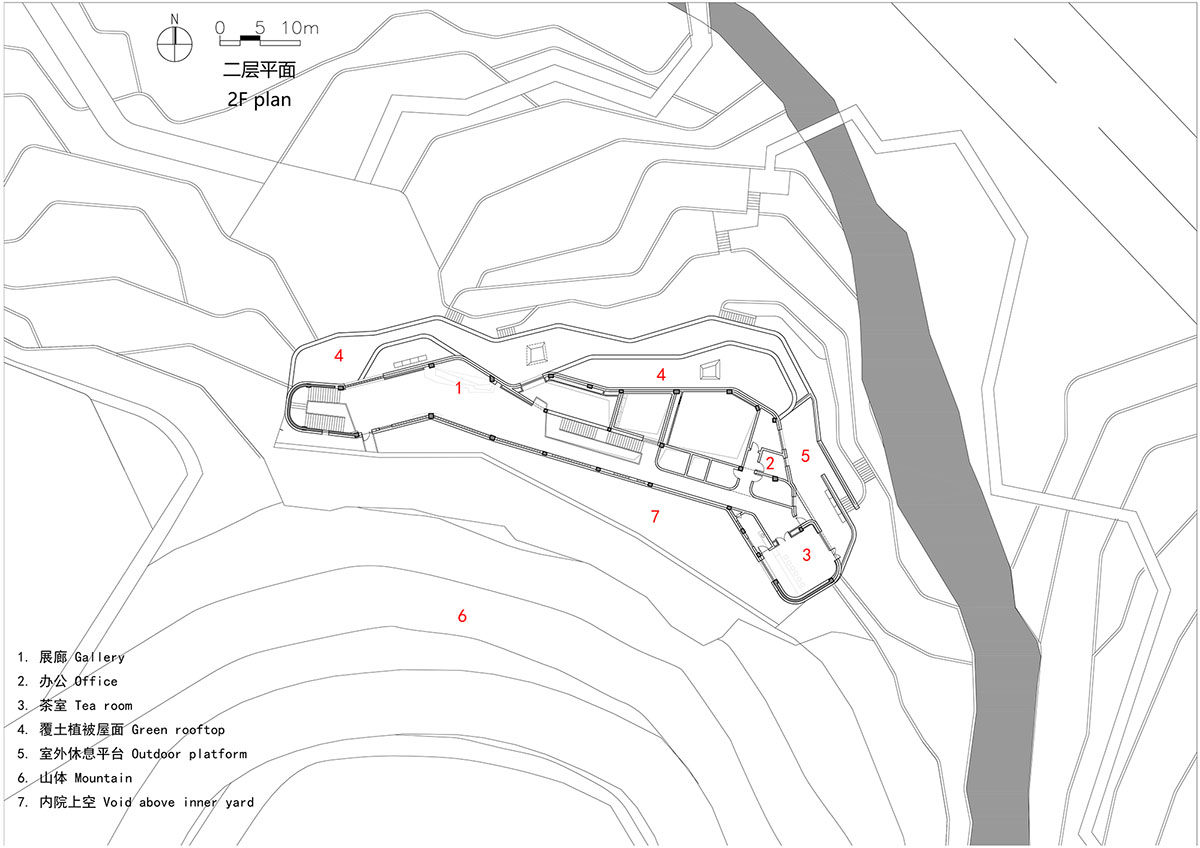
Second floor plan
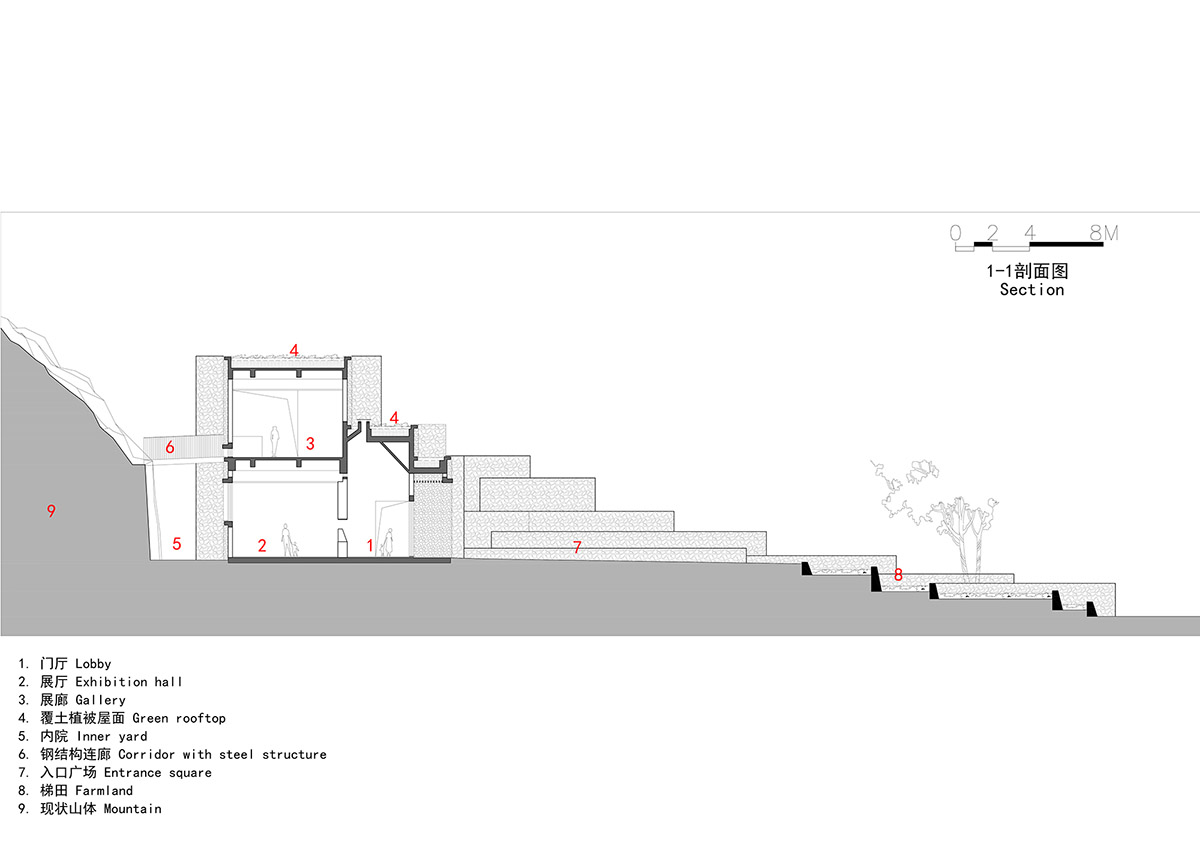
Section
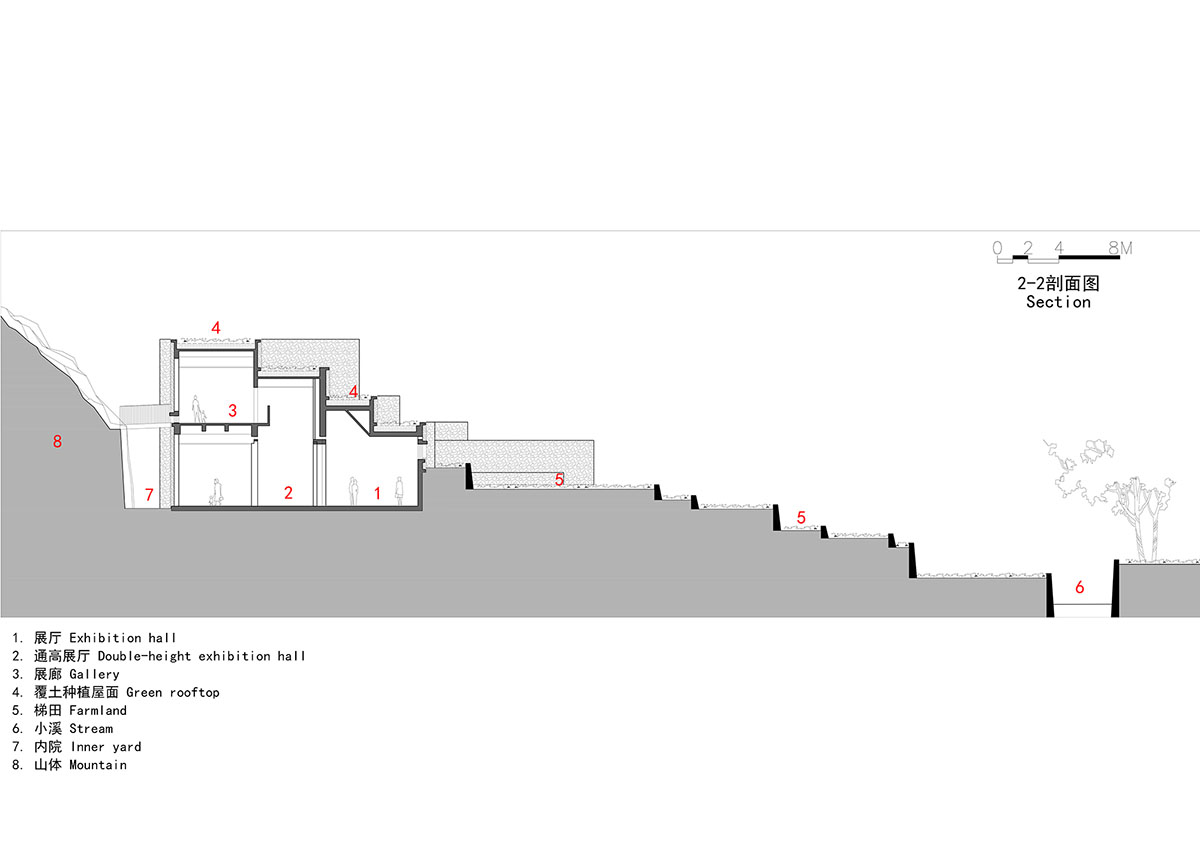
Section
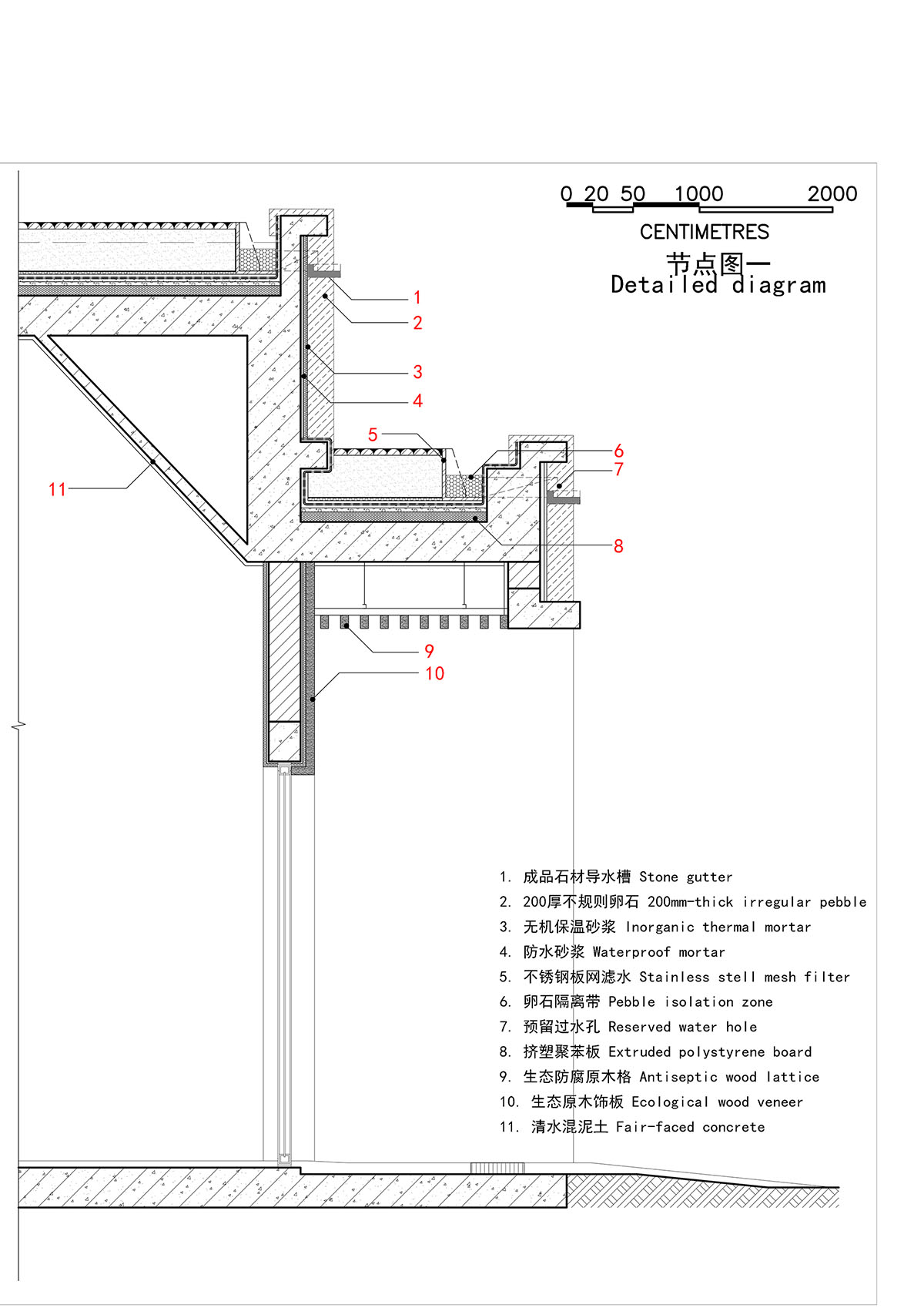
Detailed drawing
UAD also designed a museum in a spindle-like shape, aiming to create an urban living room in Fujian Province of China. UAD Campus in ZITOWN is another project clad in perforated aluminum facade in Hangzhou, Zhejiang, China.
Project facts
Project name: Qingxi Culture and History Museum
Client: Ninghai Cultural Tourism Group Co., Ltd.
Location: 422 Township Road, Sangzhou Town, Ninghai County, Ningbo City, Zhejiang Province, China
Area: 1,691 square meters
Design firm: The Architectural Design & Research Institute of Zhejiang University Co., Ltd. (UAD)
Architectural design: Wu Zhenling, Zhang Jiachen, Li Ning, Wang Yingni, Chen Yu
Structural design: Jin Zhenfen, Shen Jin, Ni Wenhao
Water supply & drainage design: Chen Ji, Chen Fei
Electrical design: Zhen Guoxing, Ding Li
HVAC design: Guo Yinan, Ren Xiaodong
Smart design: Jiang Bing
Interior design: Li Jingyuan, Fang Yu
Landscape design: Wu Weiling, Xu Conghua, Zhu Jing
Construction economics: Chu Qianbo
Awards: Outstanding Engineering Survey and Design Award (First Prize), WAN Awards (Gold)
Top image Planted roofs. Image © Ding Junhao.
All images © ZYStudio, Zhao Qiang, Ding Junhao.
All drawings © UAD.
> via UAD
