Submitted by WA Contents
LQS Architects built boutique hotel featuring three-dimensional cut in Zhejiang Province
China Architecture News - Sep 14, 2022 - 13:01 2417 views
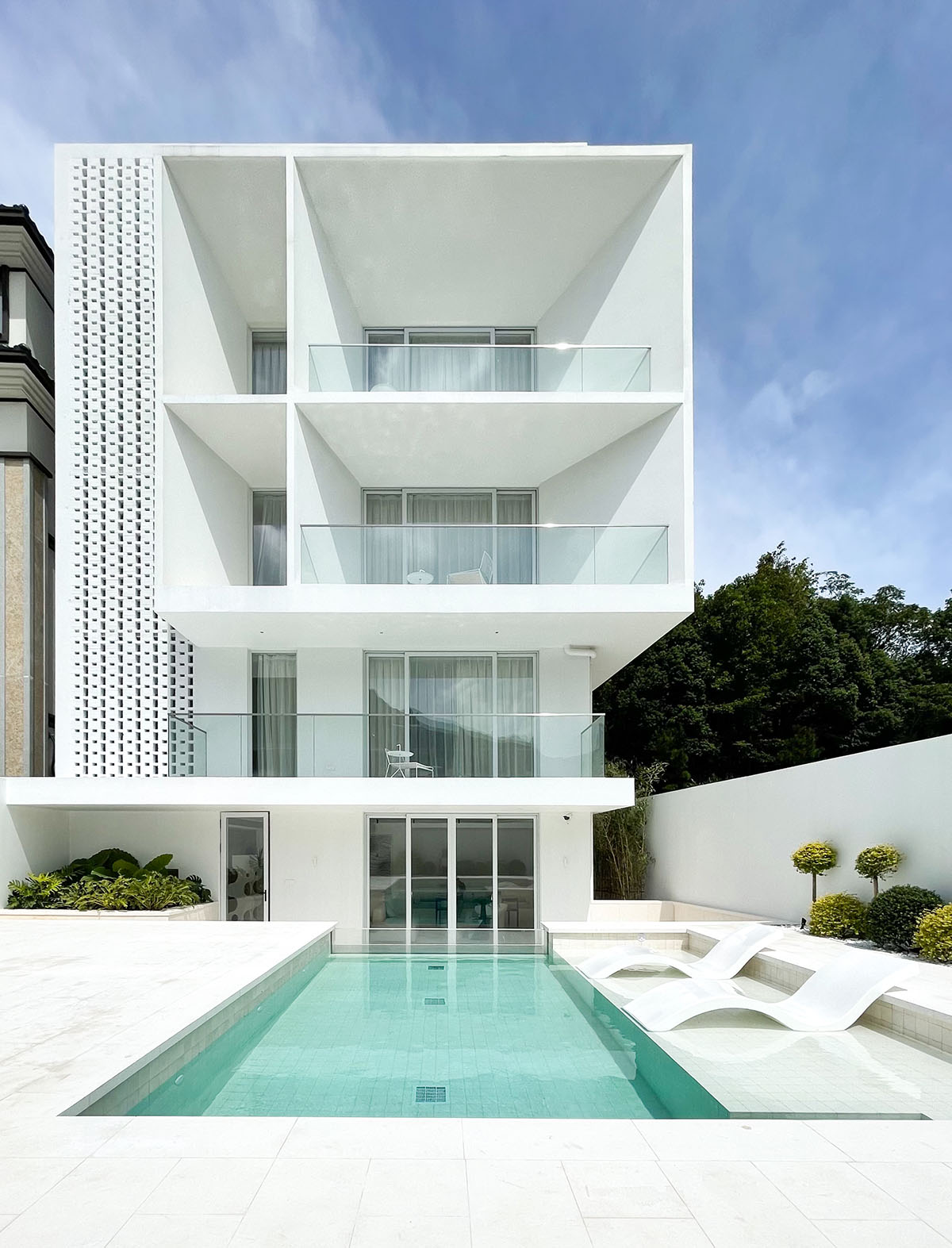
LQS Architects has built a boutique hotel featuring three-dimensional cut and sculptured effects in Maoyang Town on the coast of Ningbo City, Zhejiang Province, China.
Called 10³ Boutique Hotel, the project plot is a typical homestead with its three sides surrounded by mountains and one side faced with the sea.
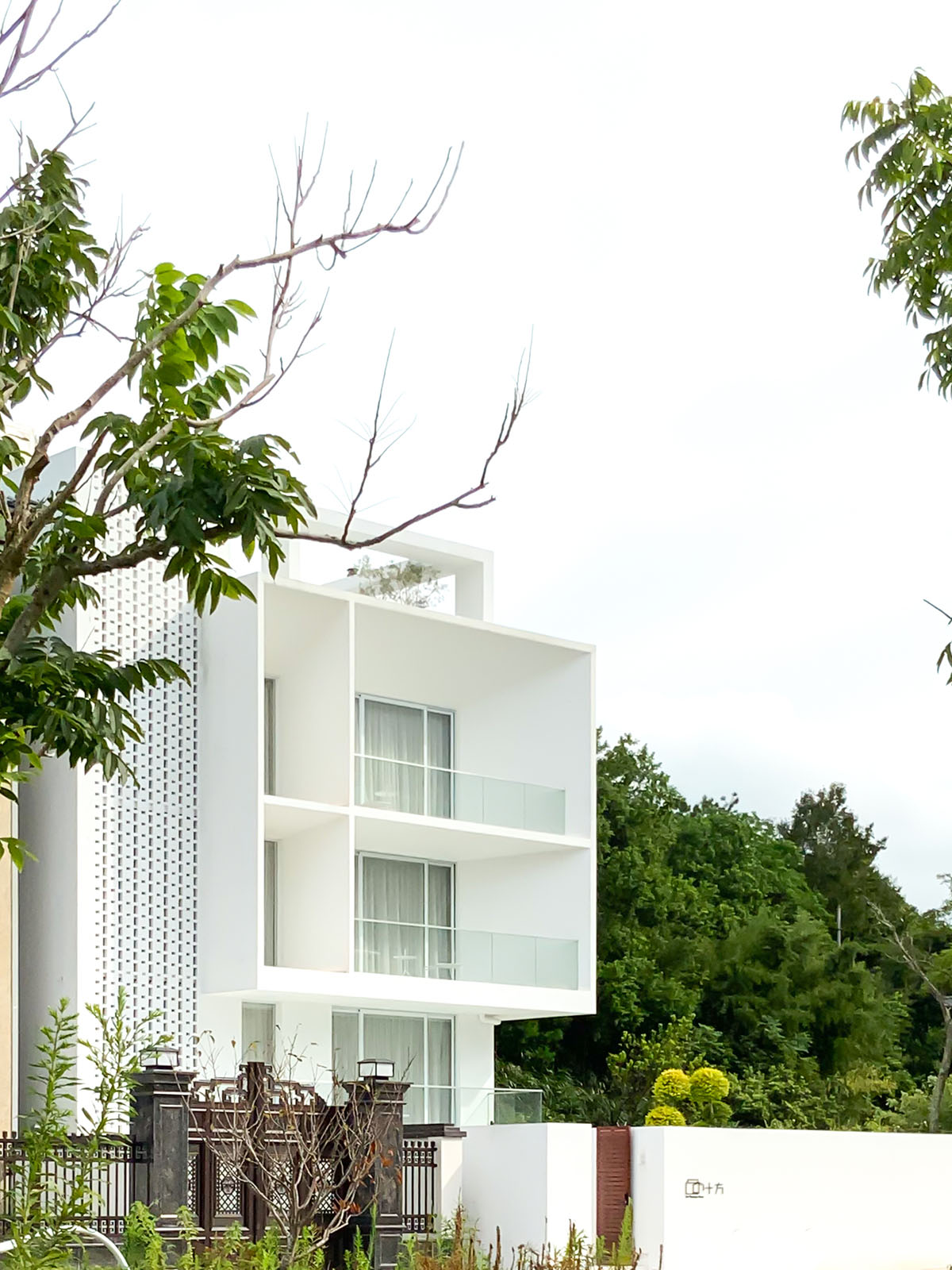
The site is very close to a scenic spot, so the client wished to build it into a hotel and expected to receive high profits. With modern design methods, LQS Architects made this white cubic building stand out uniquely among its surroundings. It has become a landmark in that area and has gain popularity among young people.
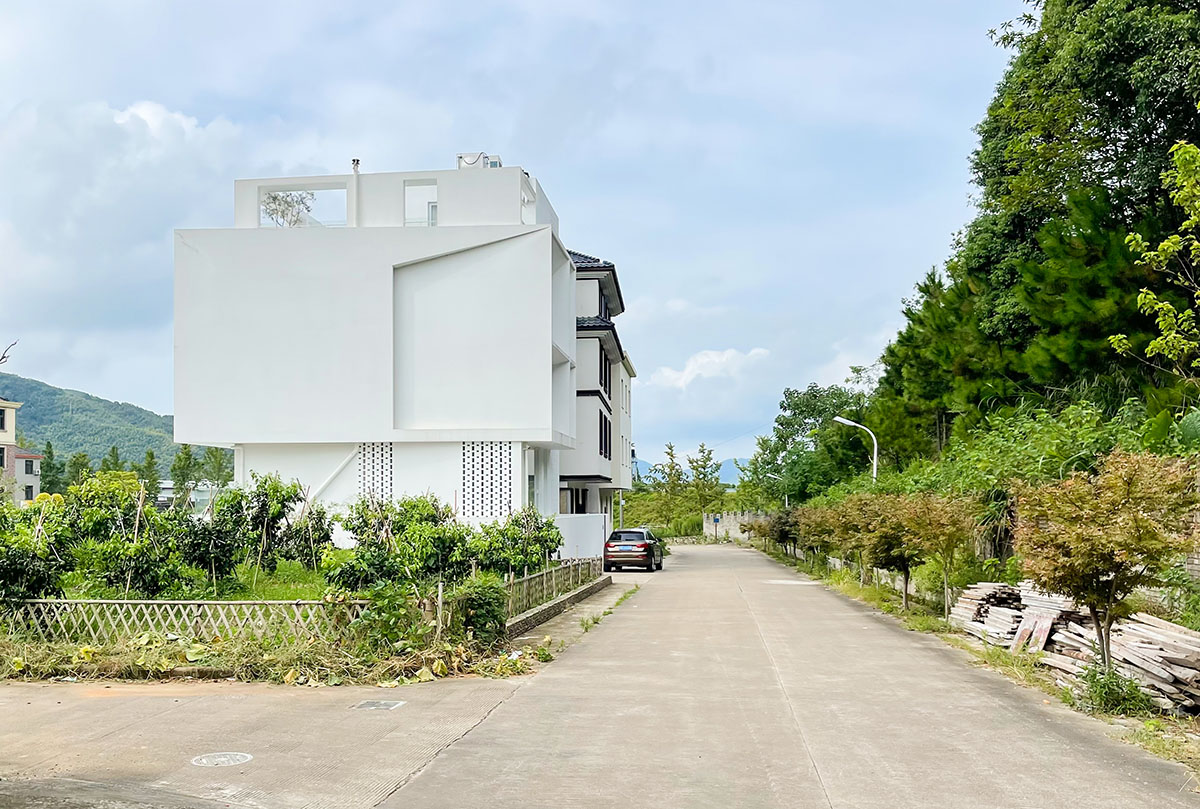
10³ Boutique Hotel takes its name from the size of common rural homestead in China, which is usually a volume of 10*10*10m, 10³. For this project, the design team intended to break the stereotype of common homesteads by adopting a geometric shape, and thus promoting diversity of house design.
The design team creatively turned an originally dull sunken semi-underground space into a swimming pool with the use of plexiglass, making it a highlight of the project.
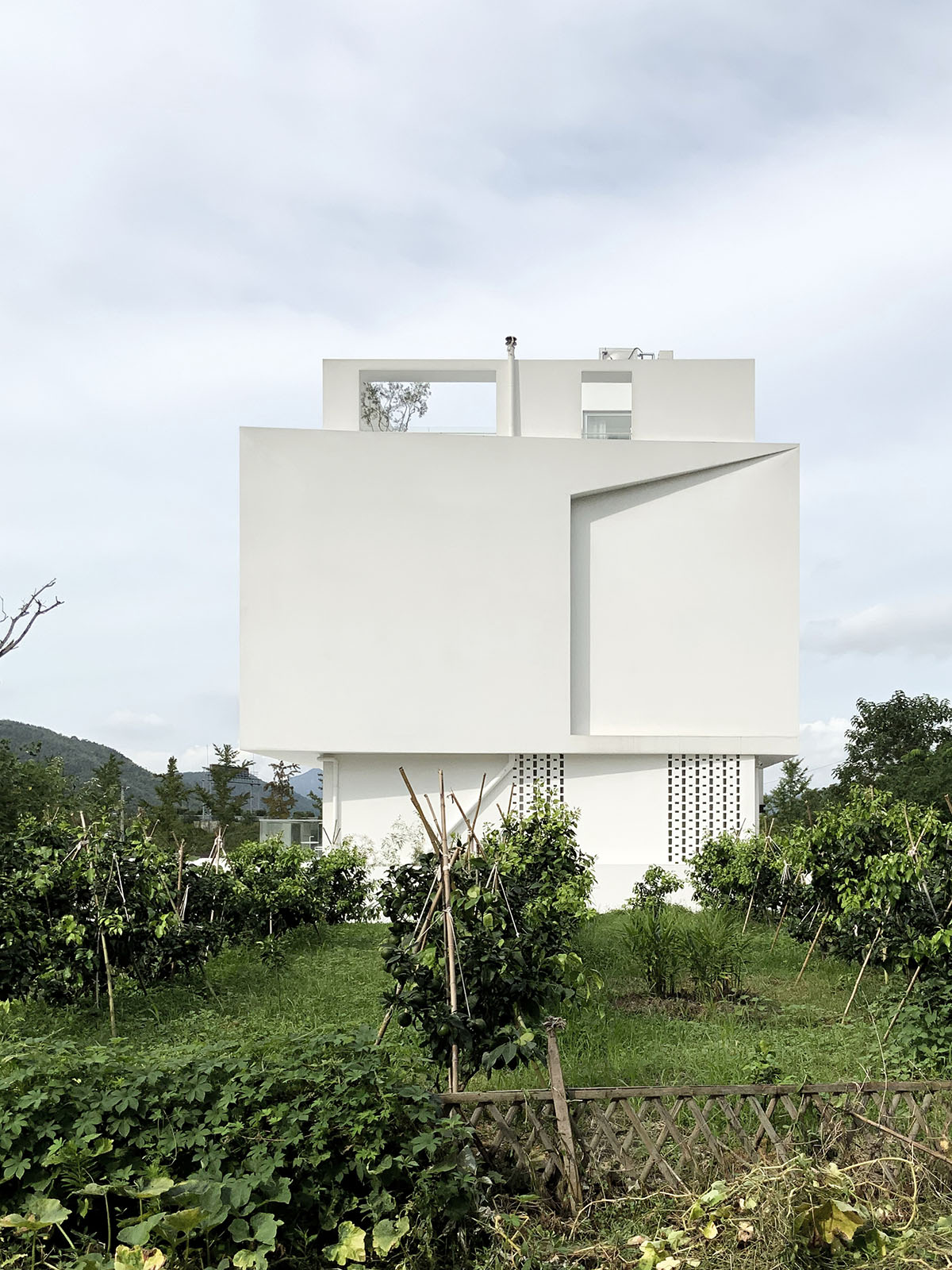
The rooftop platform is fully utilized to increase the space for the hotel. The facades feature strong three-dimensional cut and sculptured effects, which enhance the identity of the building.
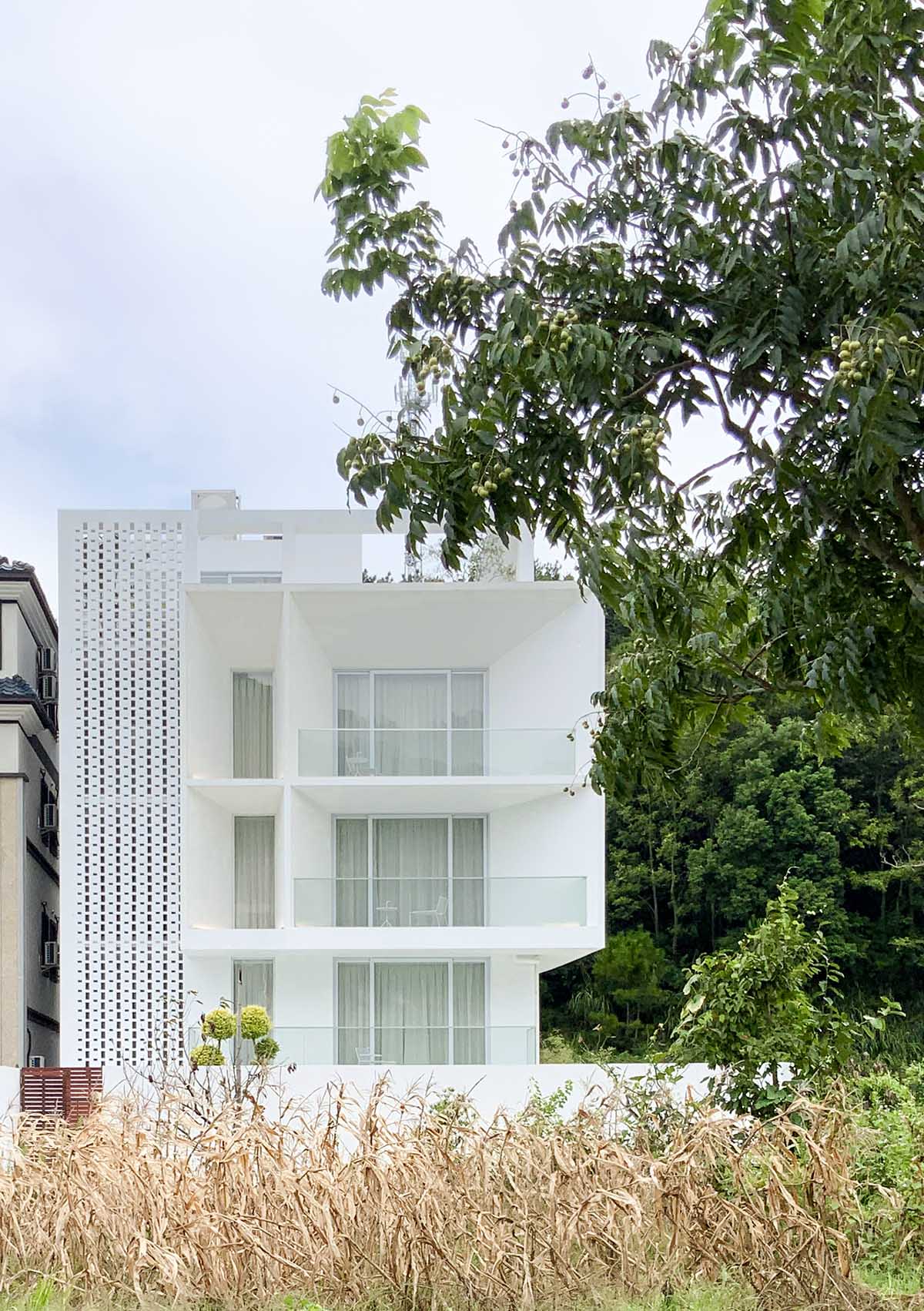
In China, land supply is strictly controlled. The plot of the project is about one hundred square meters (10*10m). One challenge was how to improve the utilization rate of the plot and design more comfortable living spaces within a limited site area.
Other challenges lay in the limited budget, and how to realize a minimalistic architectural style and the tilted structures on one facade. In addition, working with the unprofessional construction team composed of local villagers was also one of the obstacles in this project.
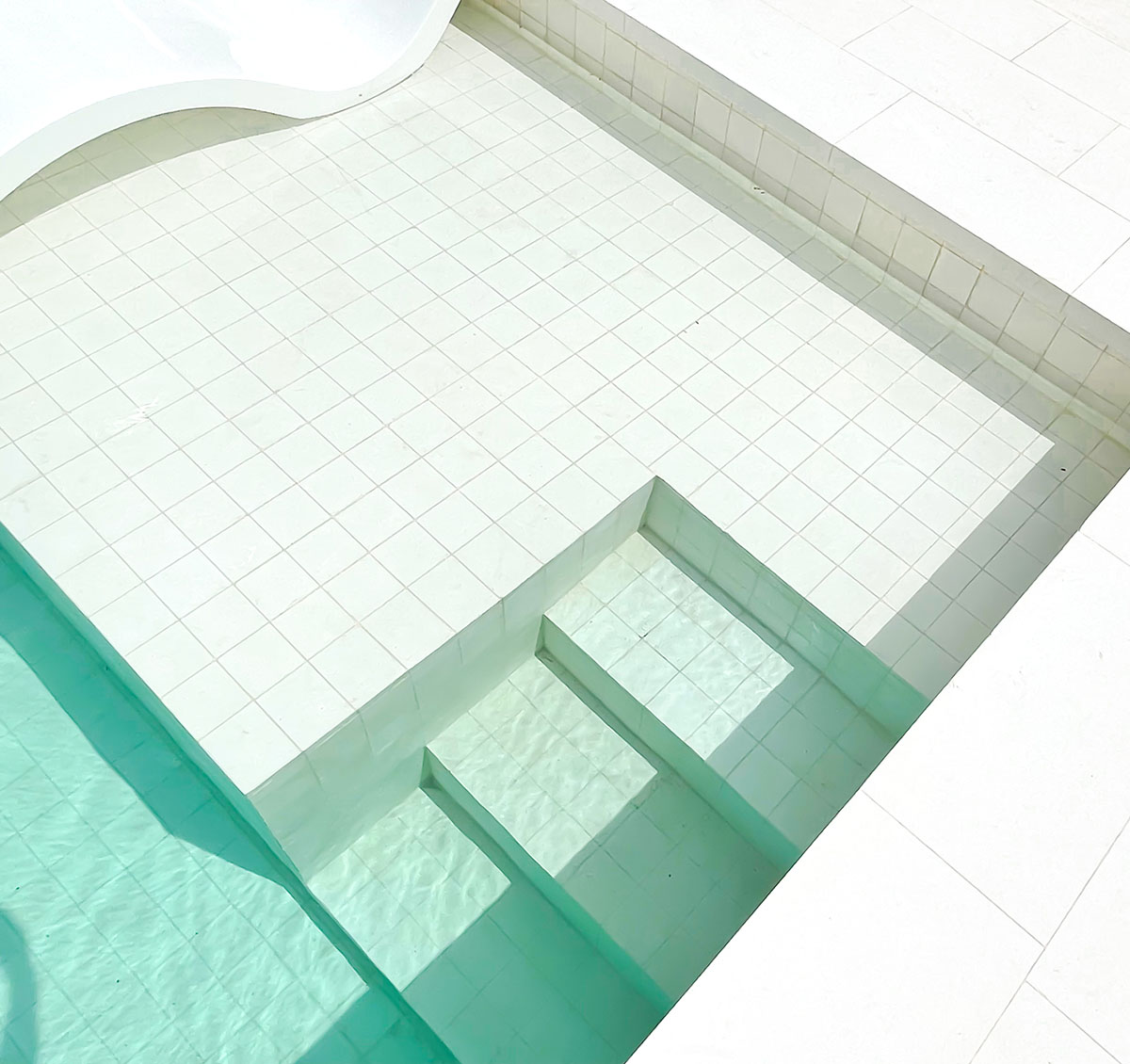
To enhance the utilization rate of the land, LQS Architects excavated the plot to a depth of 0.9 meters, which increased the ceiling height to 3.1 meters, and created a semi-underground space to accommodate the living room and the dining room. Meanwhile, a plexiglass swimming pool was set at the courtyard, which brings a visual focus to the living room.
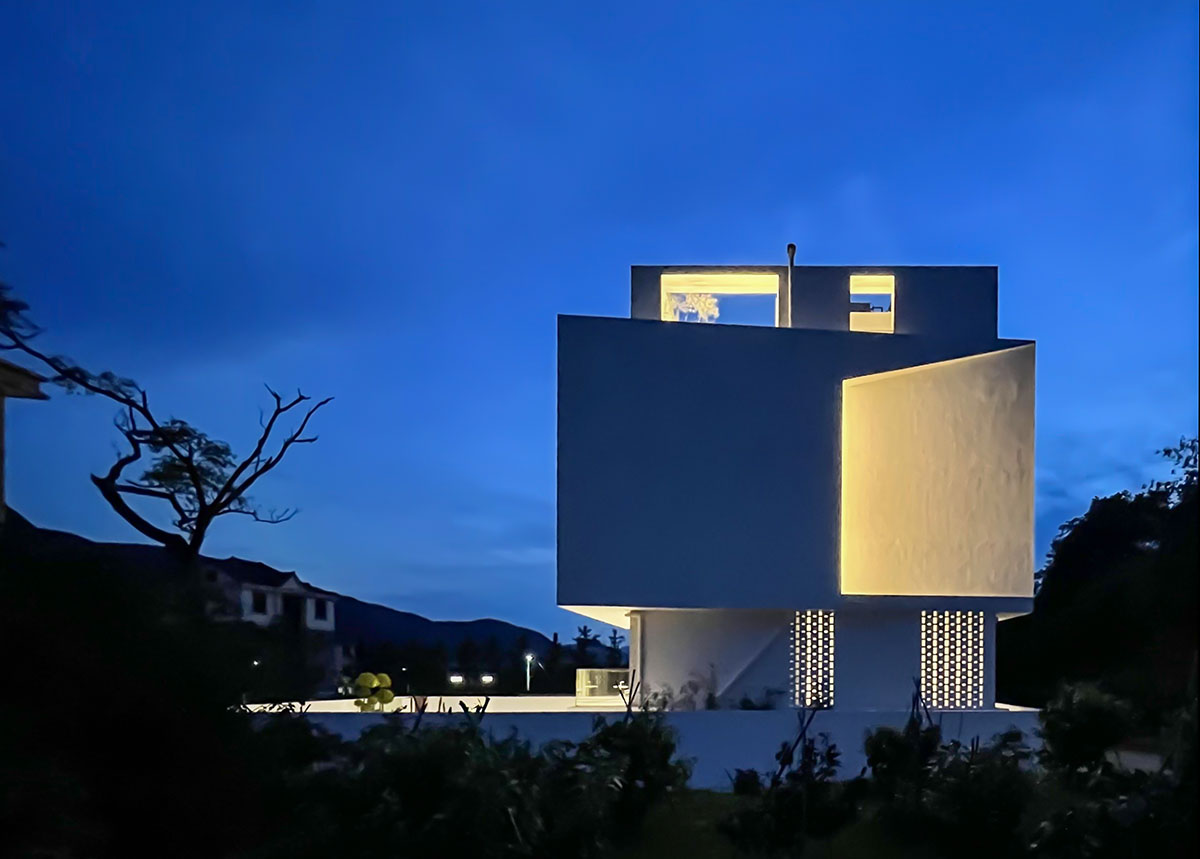
During the construction process of the project, the design team closely communicated with construction workers about the drawings, models and renderings, hence obtained the desired effect eventually.
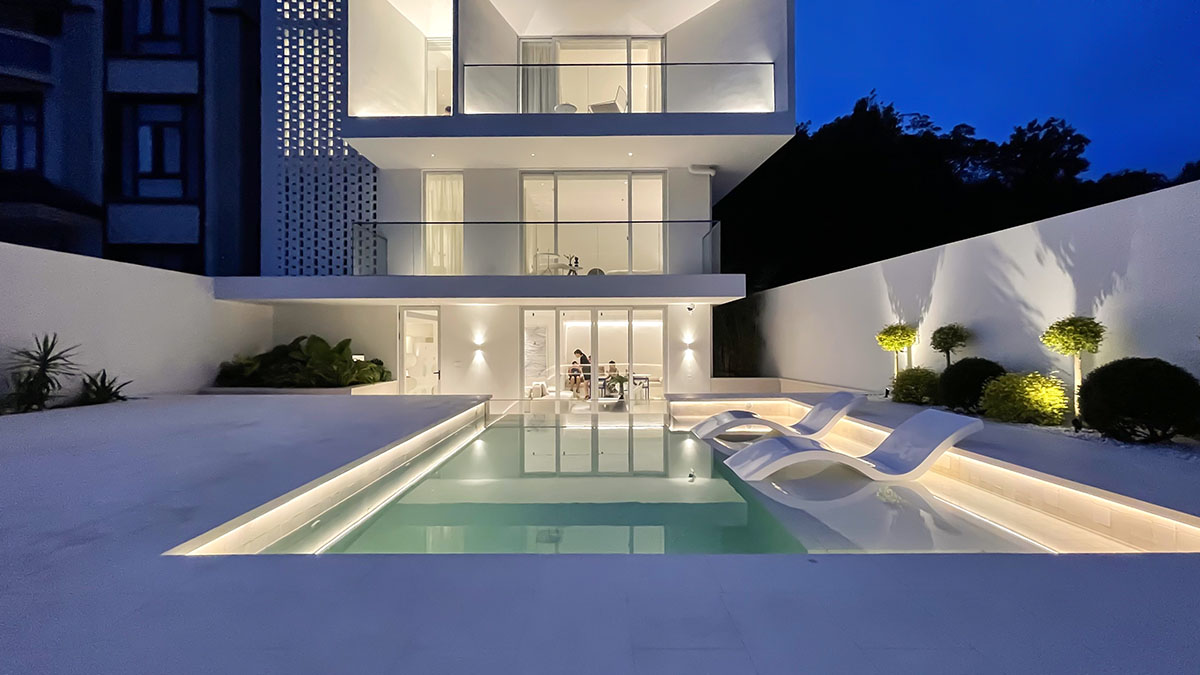
As the global population increases continuously, saving land and improving land utilization has become an important goal.
Within a relatively limited plot area, the design team created a building that combines currently prevailing aesthetics and excellent functions. After completion, the project has produced prominent social and economic benefits.
Currently the hotel is always fully booked. It has become a successful model of rural private house construction in China.
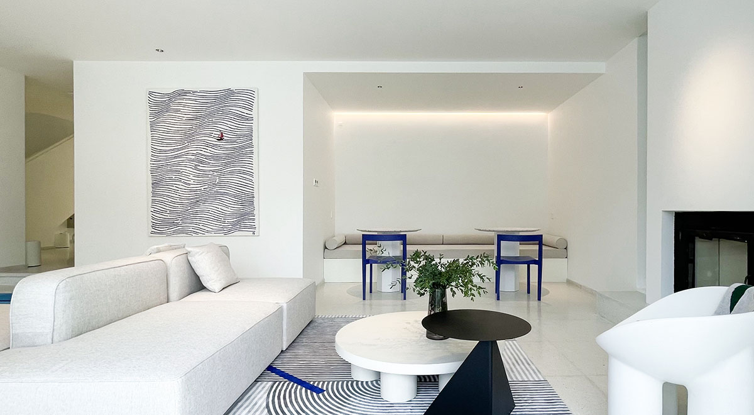
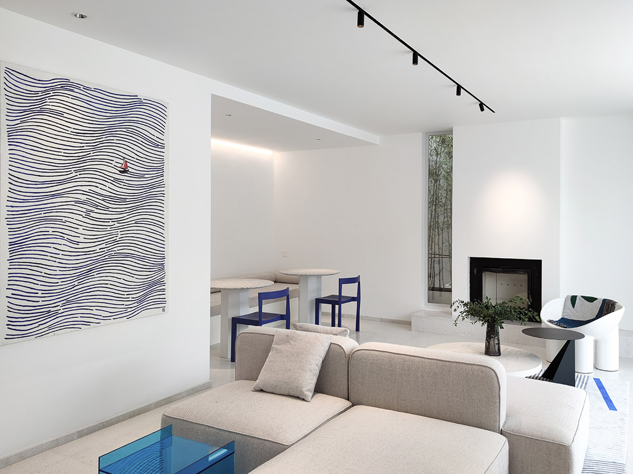
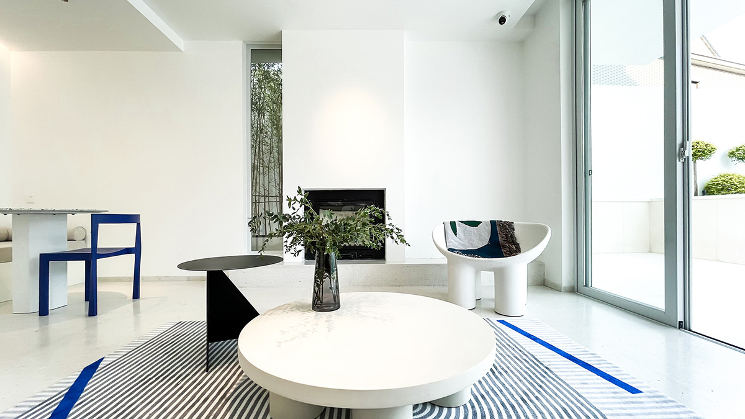
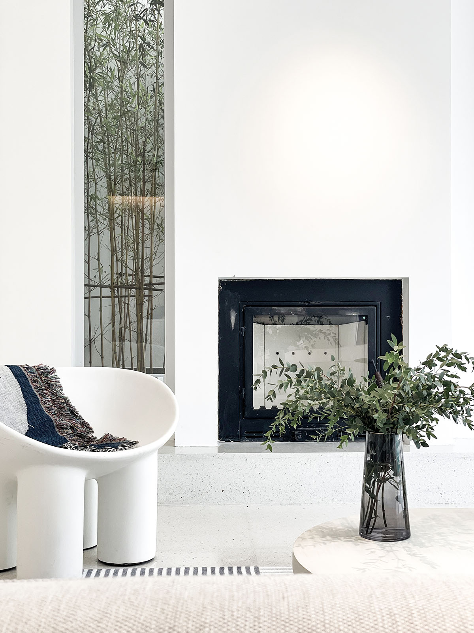
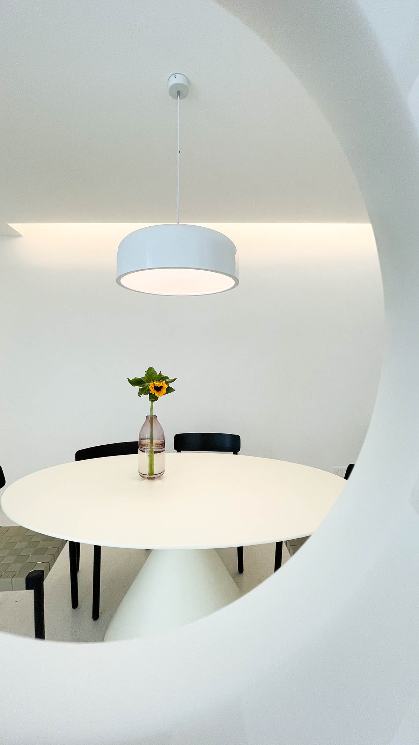
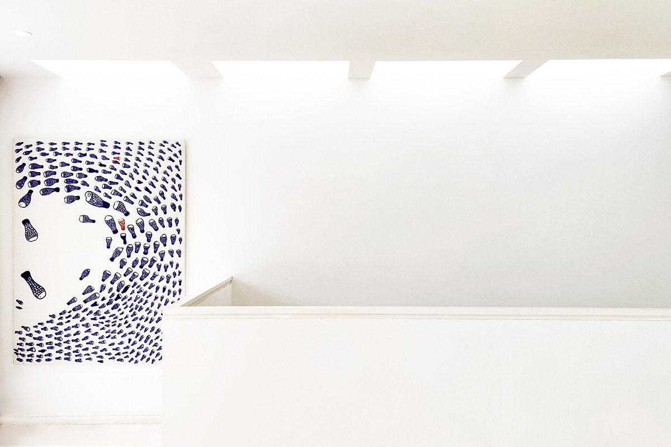
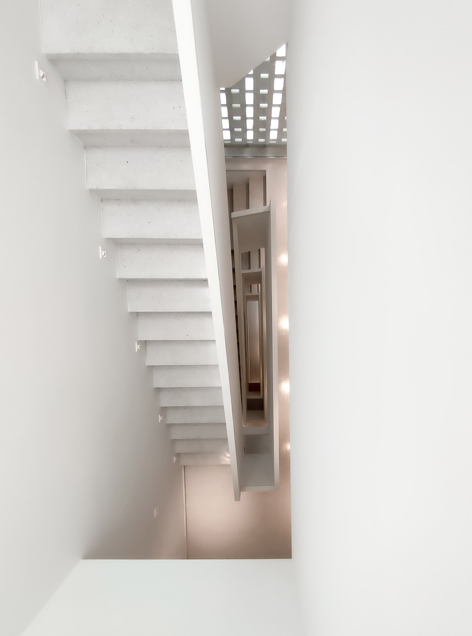
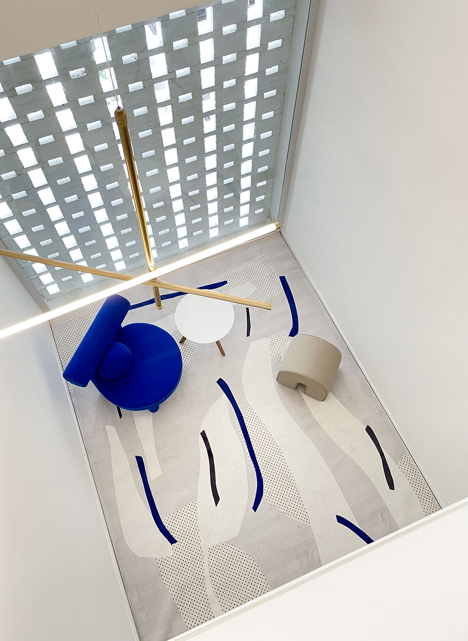
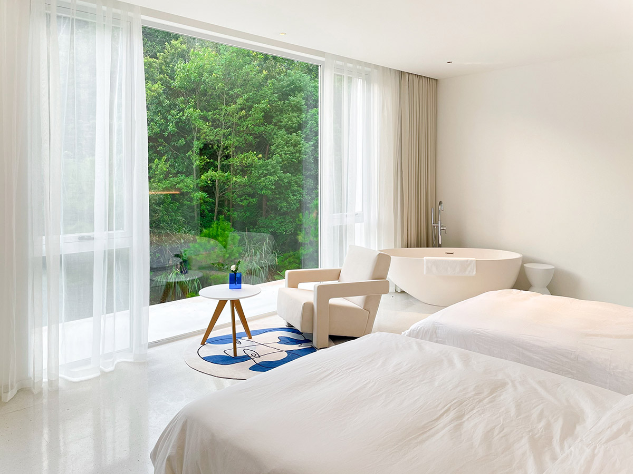
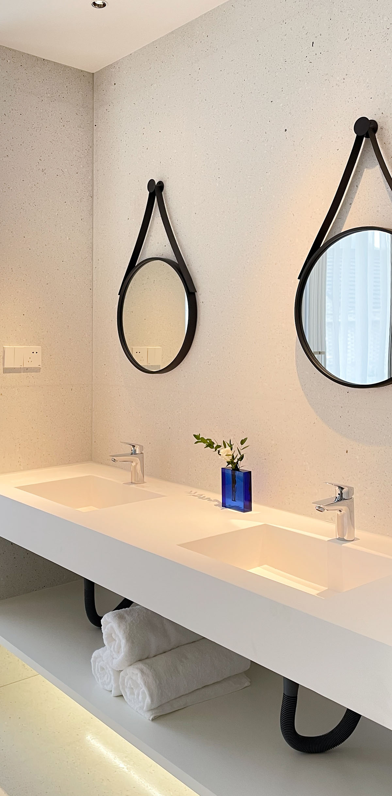
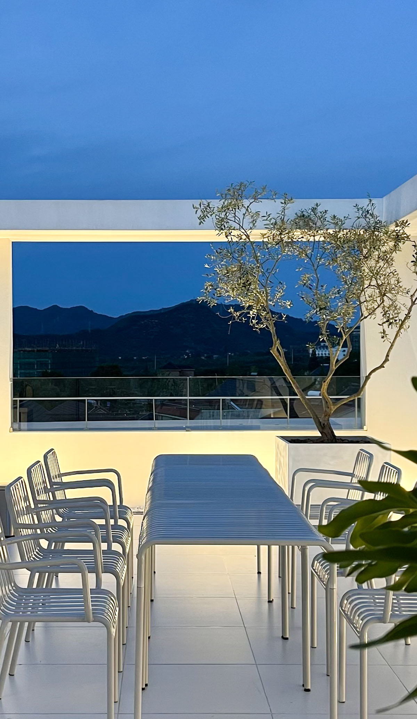
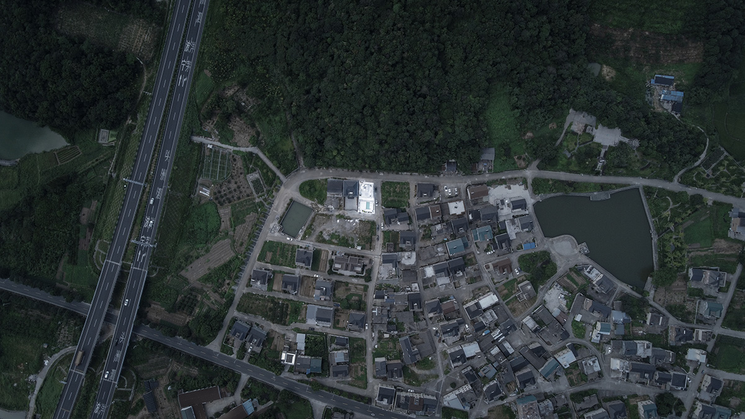
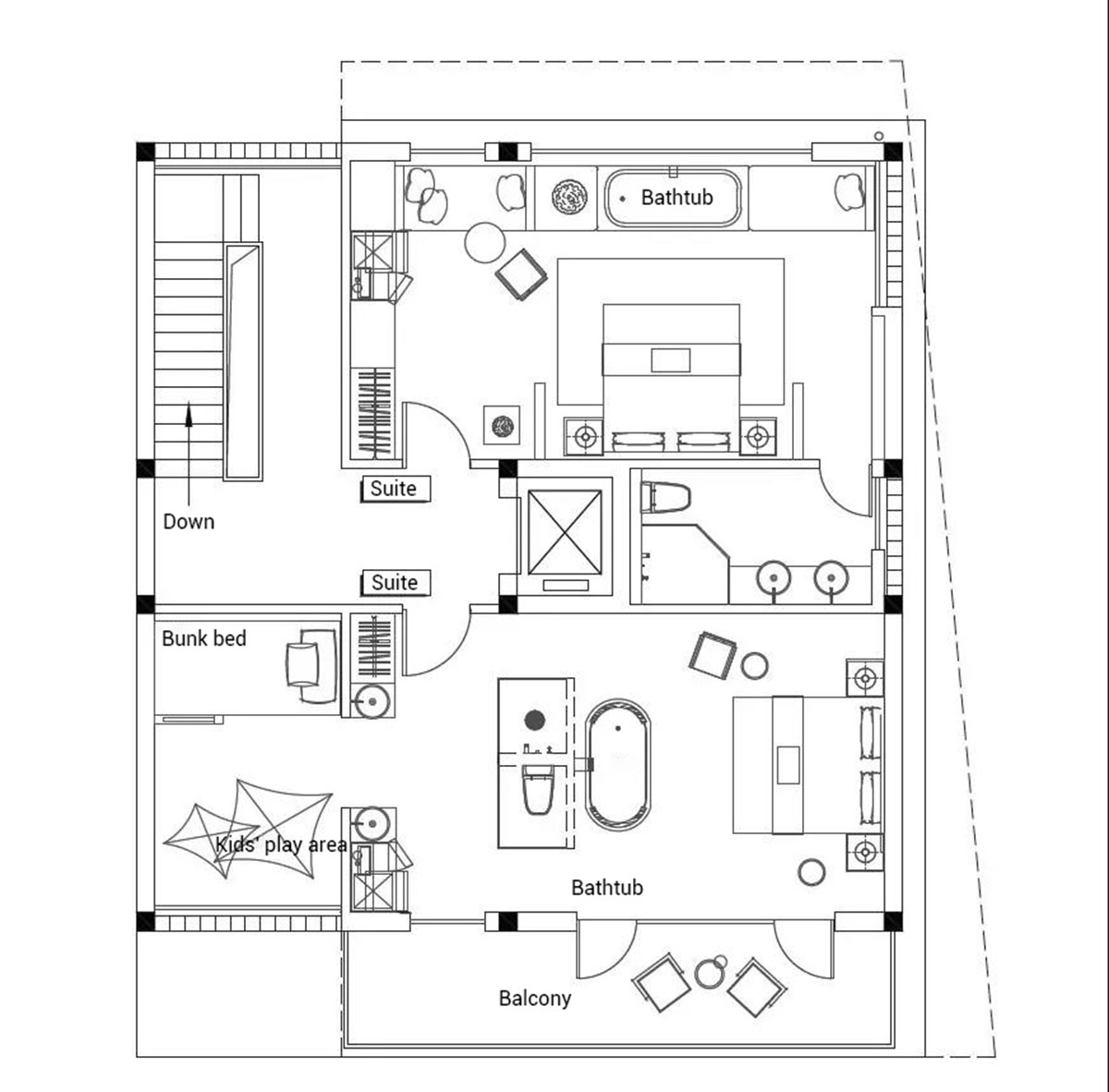
First floor plan

Second floor plan
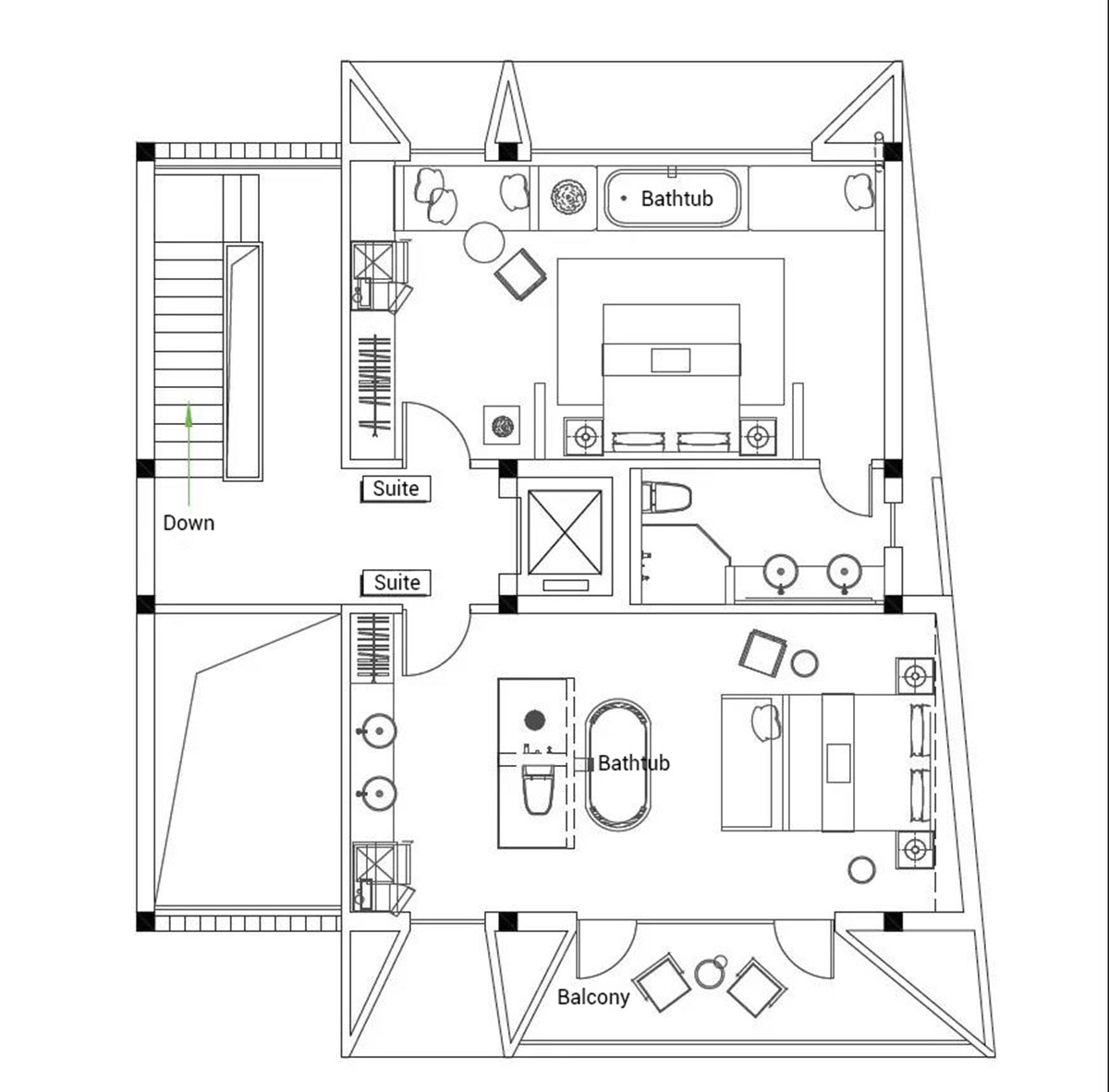
Third floor plan

Rooftop floor plan

Section

Diagram
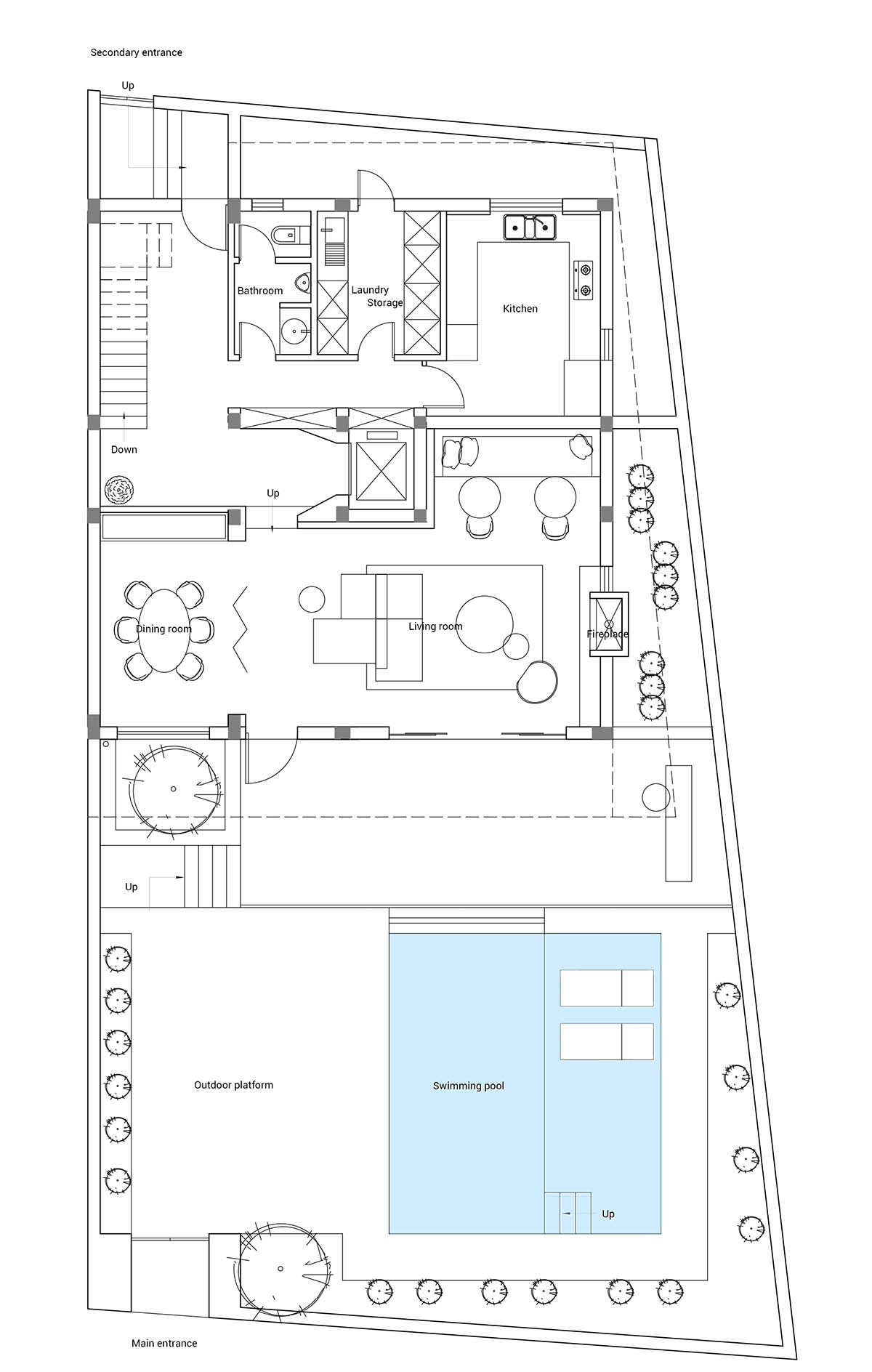
Plan of semi-underground level
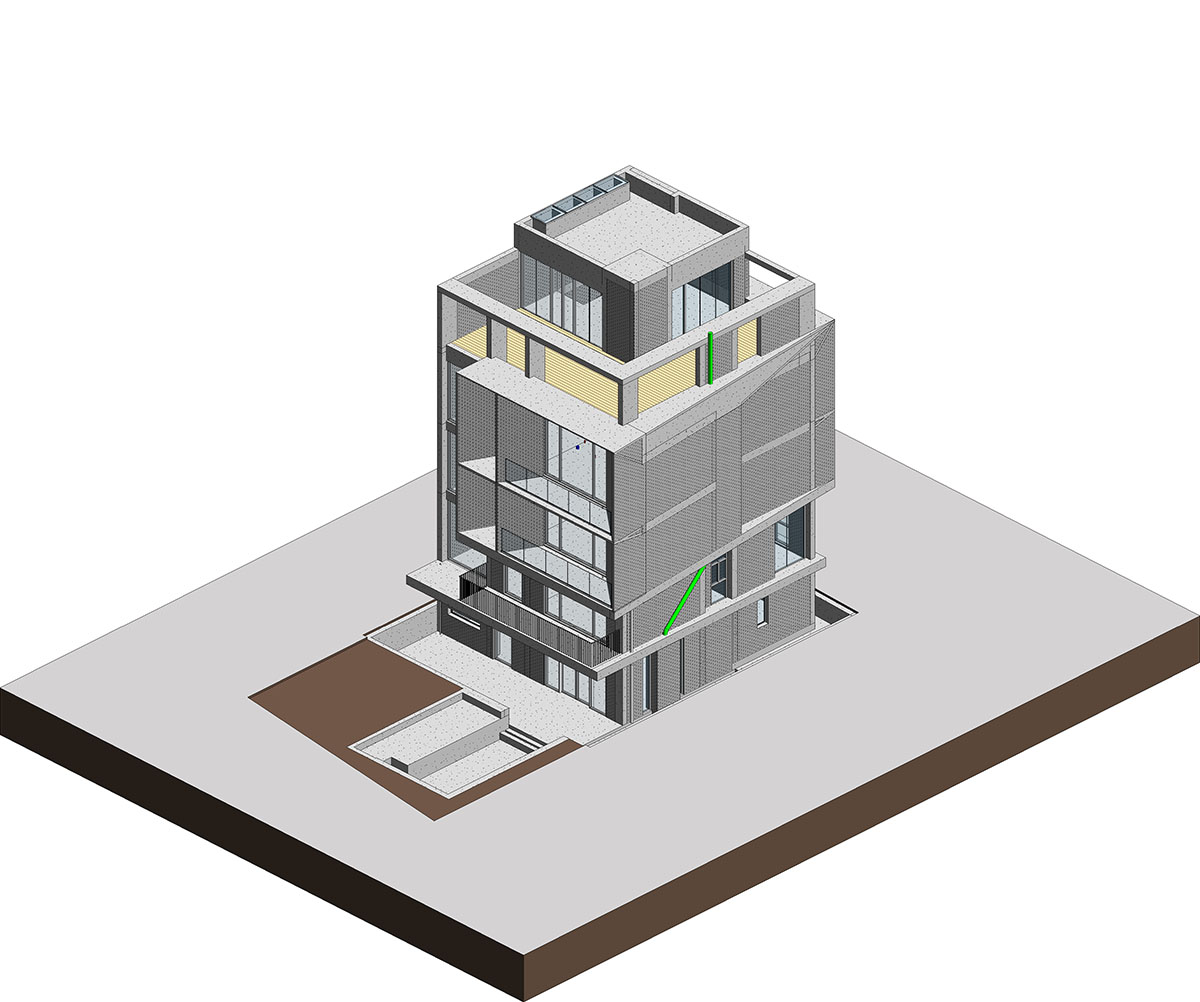
BIM model
Project facts
Project name: 10³ Boutique Hotel
Project location: Maoyang Town, Xiangshan County, Ningbo City, Zhejiang Province
Project area: 550 square meters
Completion time: 2021
Design firm: LQS Architects
Chief designers: Lu Qishui, Ma Qing, Li Guobin
Design team: Zhang Shijie, Rao Lixiao
All images © Lu Qishui, Ma Qing.
All drawings © LQS Architects.
> via LQS Architects
