Submitted by WA Contents
LOOP Architects embeds visitor center into existing dune landscape creating natural hill in Denmark
Denmark Architecture News - Oct 22, 2021 - 16:16 5927 views
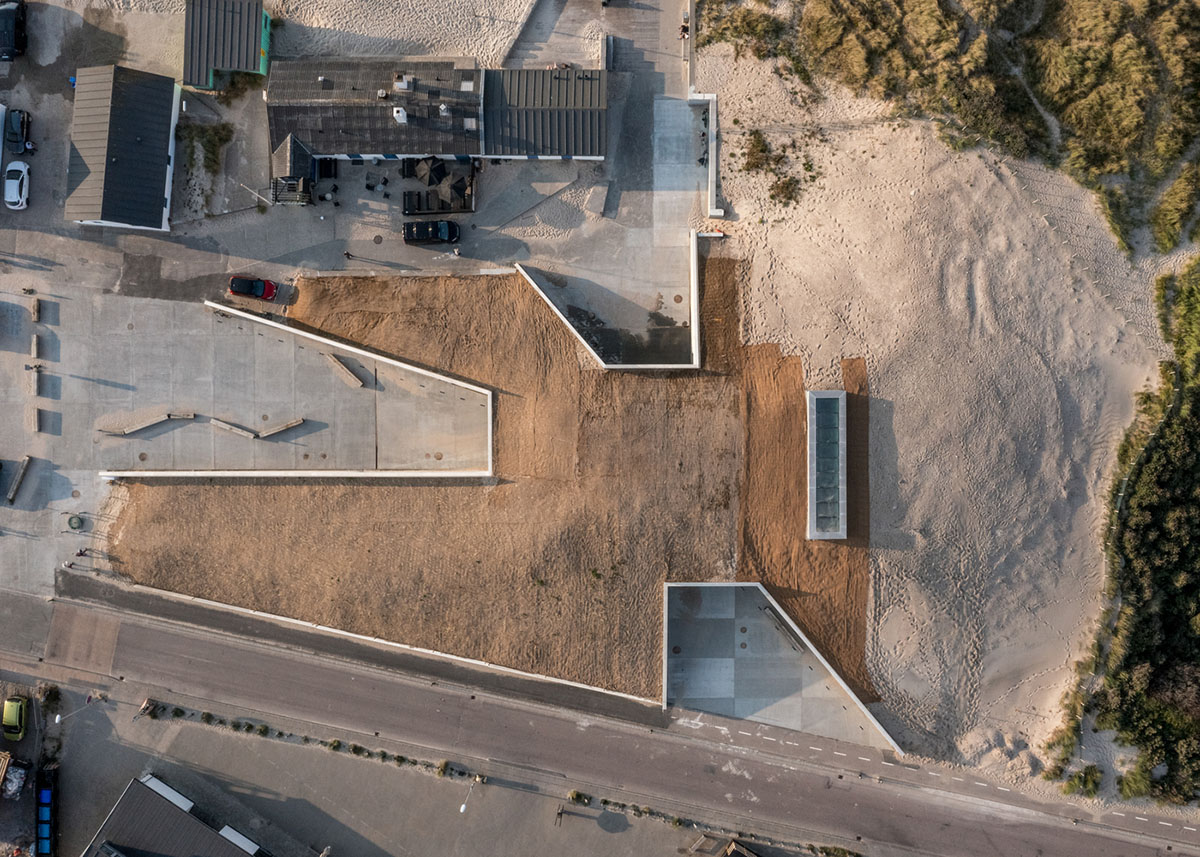
Danish architecture practice LOOP Architects has designed a visitor center that is embedded into the existing dune landscape in Thisted, Denmark.
Named Thy National Park Visitor Center, the 700-square-metre visitor center creates a natural hill that visitors can climb, seat and get views towards the village and the sea.

The project was built on a site in a small coastal village in Northern Jutland. The building is gently and yet visibly wedged into the dune landscape serving as an architectural portal to the 244-square-kilometre national park.

The project is aimed to be a gateway to the park with tis seamless skin that flows smoothly within the landscape. The building tries to be invisible and silent.
"We won the architectural competition in 2019 with a building that met the client’s ambition for a visitor centre whose architecture gently nudges its visitors to enter and explore the park," said partner and architect at LOOP Architects Morten Nymann.
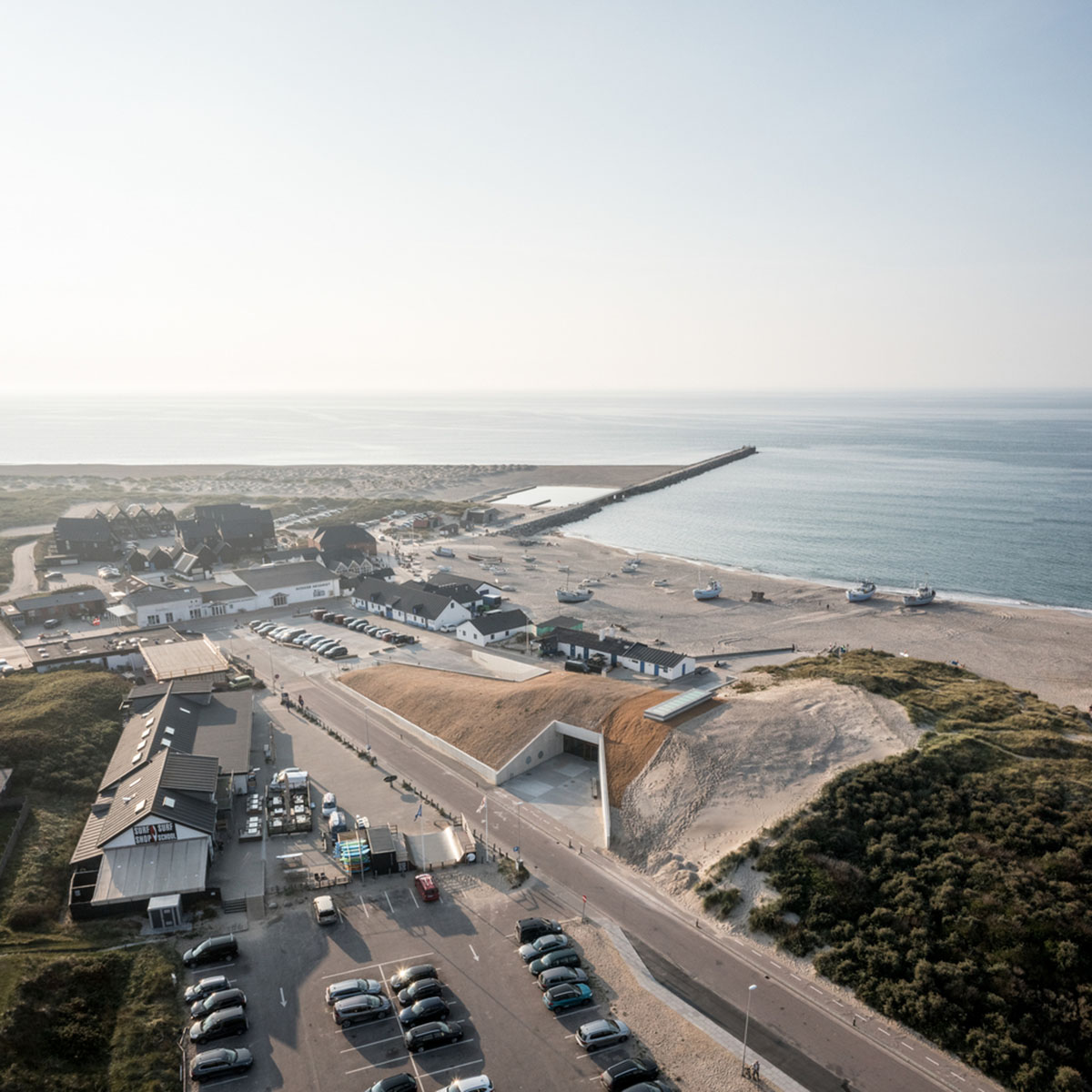
According to the architect, one of the criteria in the competition was to integrate the building into the existing dune landscape. Based on the competition brief, the studio has solved this via distinctive, cast-in-place concrete walls that lead the way to the two entrances.
The walls function partly as sheltered spaces, while they also mediate the transition to the village of Nr. Vorupør, the national park, and the North Sea.
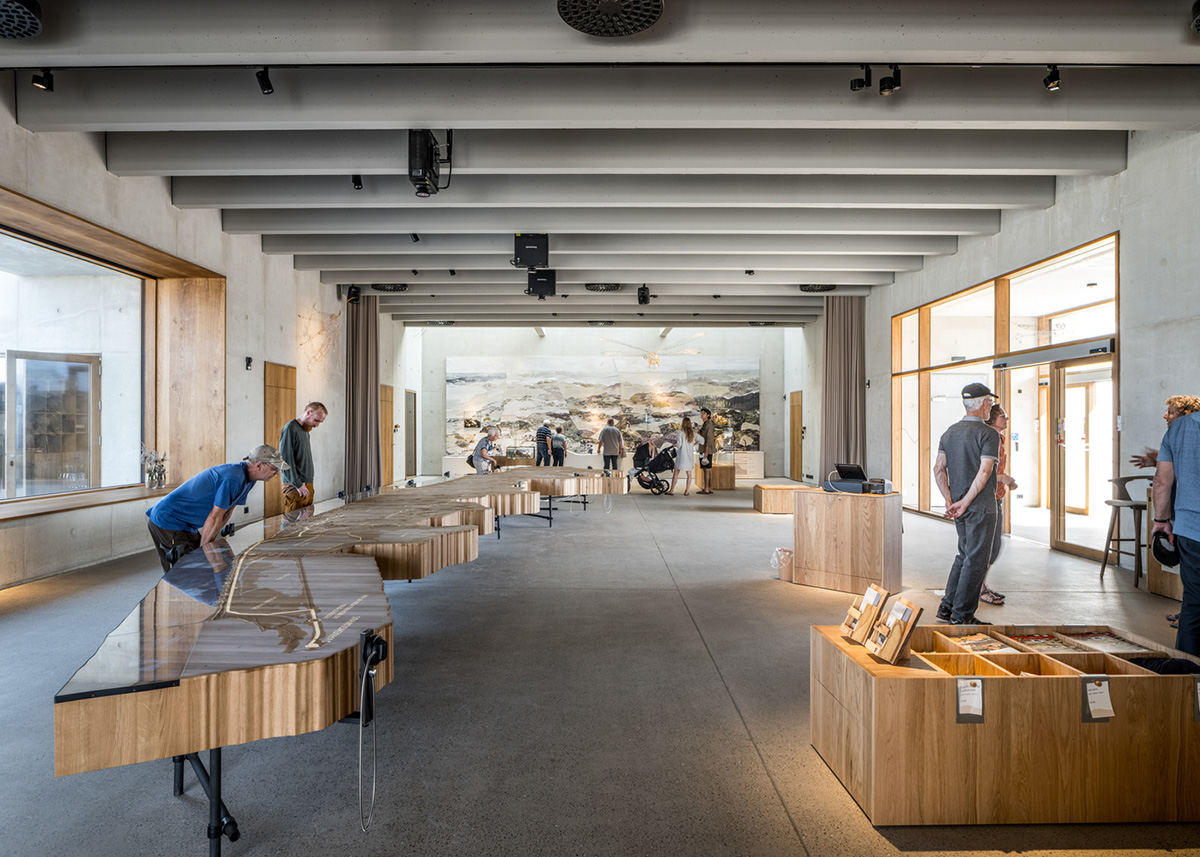
The architects wanted to create a close connected with the surrounding landscape and the inside of the building, to achieve this, they designed an undulating roof that allows visitors to walk on top of the building and around.
The landscape of the building was designed by renowned Danish landscape architects SLA.

From the hill, guests and visitors can experience the unique views over the sea, into the city, and across the surrounding national park while sensing the powers of Northern Jutland’s unique forces of nature firsthand.
The interiors are designed to frame and stages nature. Inside, there are two main daylight sources that communicate the essence of the national park.

The first is a large rectangular window that immediately frames the view of the North Sea and the whitewashed fisherman’s houses outside.
In addition, a large skylight spans all the way across the room and marks the back wall. Thus, the weather outside is always visible, as daylight flows down through the skylight and the rain and wind whip against the large west-facing window.
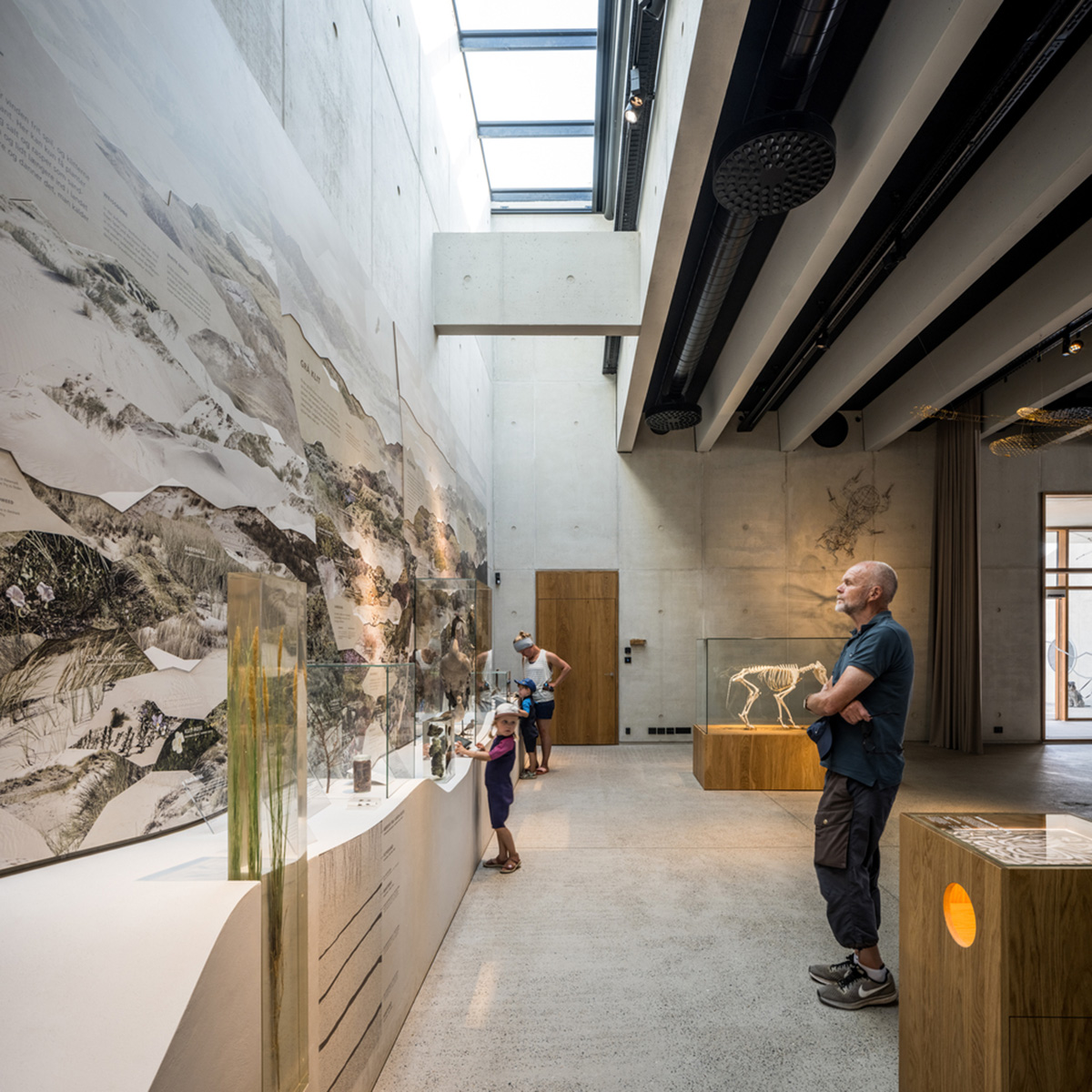
The building is simultaneously raw and have refined aesthetics. The visitor centre for Thy National Park is built of robust materials that can resist against harsh climate prevalent along the west coast of Jutland.
The façades are comprised of both the pavement and the walls, which are mainly hidden inside the dune landscape, are primarily made of cast-in-place concrete.

The architects choice warm tones and materials to evoke the local sand. The concrete pavement continues into the interior and creates a connection between the outside and the inside.
The characteristic materials of the exterior, mainly concrete, galvanised windows, and simple seating elements in wood, contrast with the interior, which has more refined details, such as wooden window frames and oak doors.




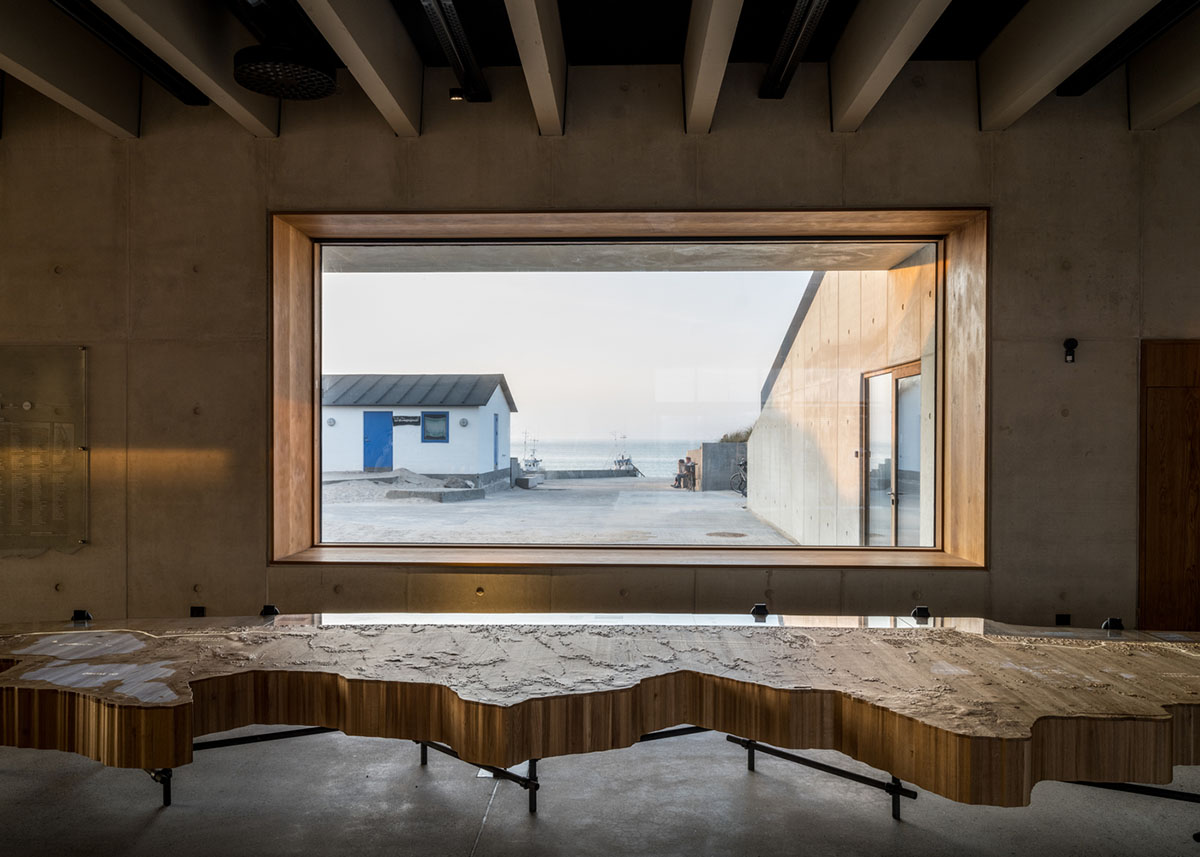
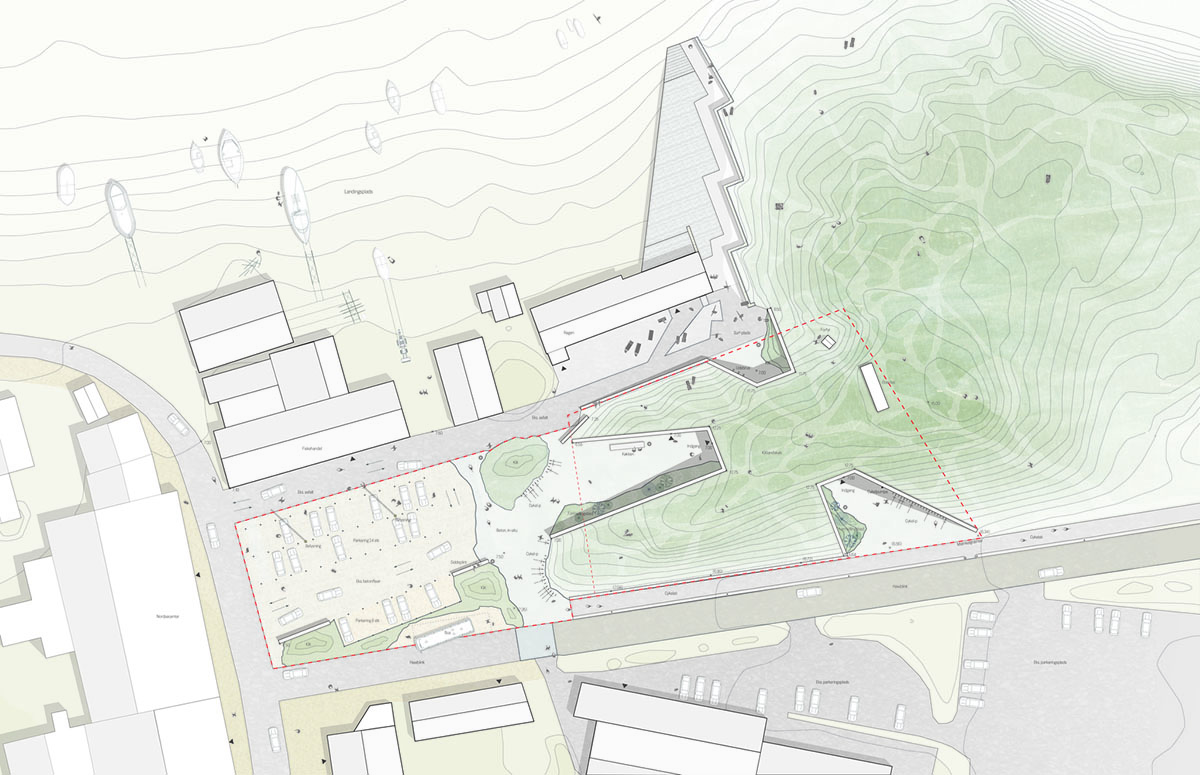
Situation plan

Floor plan

Section

Section

Section

North façade

South façade
Project facts
Project name: Thy National Park Visitor Center
Architects: LOOP Architects
Location: Thisted, Denmark.
Size: 700m2
Date: 2021
Landscape: SLA
All images © Rasmus Hjortshøj, COAST
All drawings © LOOP Architects
> via LOOP Architects
