Submitted by
Peter Pichler Architecture Built Ribbon-Like Villa That Mimics Natural Landscape In South Tyrol
teaser1-1--2--3--4--5--6--7--8--9--10--11--12--13--14--15-.jpg Architecture News - Nov 01, 2021 - 11:10 2183 views
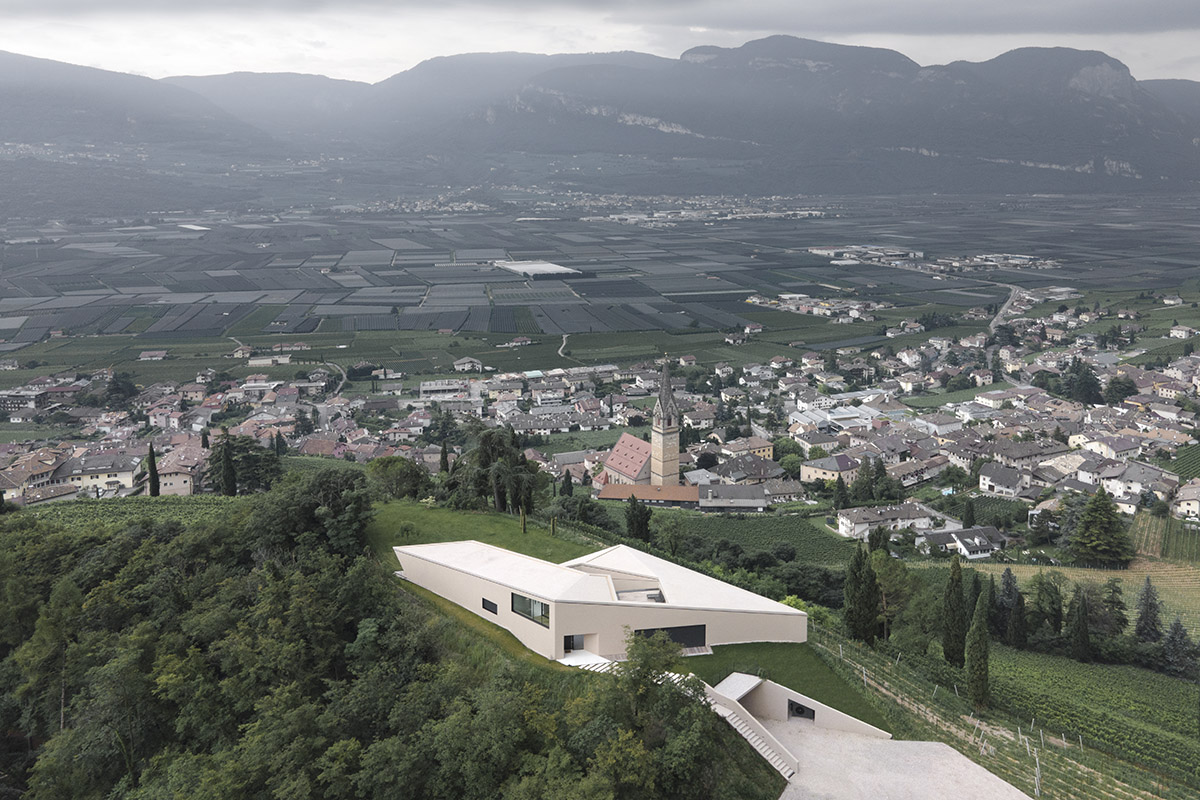
Milanese architecture studio Peter Pichler Architecture has built a private villa with ribbon-shaped structure that mimics the natural landscape in Termeno, South Tyrol, Italy.
Situated on an expansive vineyard, the villa, named Kastelaz Hof, was designed for a well-known wine-producing family from the area. The studio won an invited competition to replace an old existing structure on top of the ‘Kastelaz’ vineyard with a new villa in 2018.
The natural form of the landscape informs PPA's new villa comprised of a folded concrete structure to grasp mesmerizing views from the landscape.

The new villa is located in South Tyrol, North Italy in the wonderful Alpine landscape of Termeno, renowned for being the home of the Gewürztraminer wine.
Covering a total of 380-square-metre area, the villa is drawn with an angular geometry in which evolves from local site conditions.
According to the studio, the villa creates a flowing and harmonious transition with the landscape and is barely noticeable from the close village.
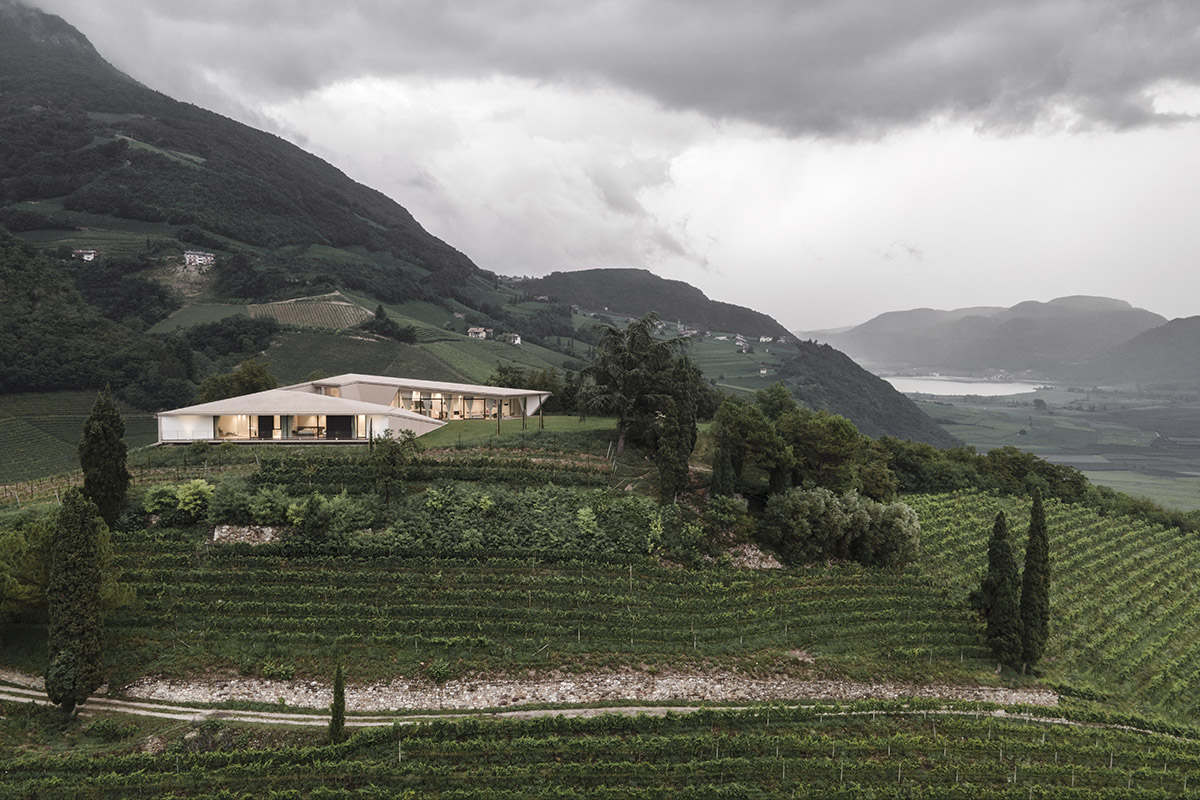
Emerging from the natural landscape, the low-profile villa creates an internal courtyard that offers protection from the strong wind coming from Garda Lake.
For the exterior skin of the villa, the studio takes cues from the existing retaining walls from the surrounding vineyards, made of chalkstone, to reflect their same texture and color.
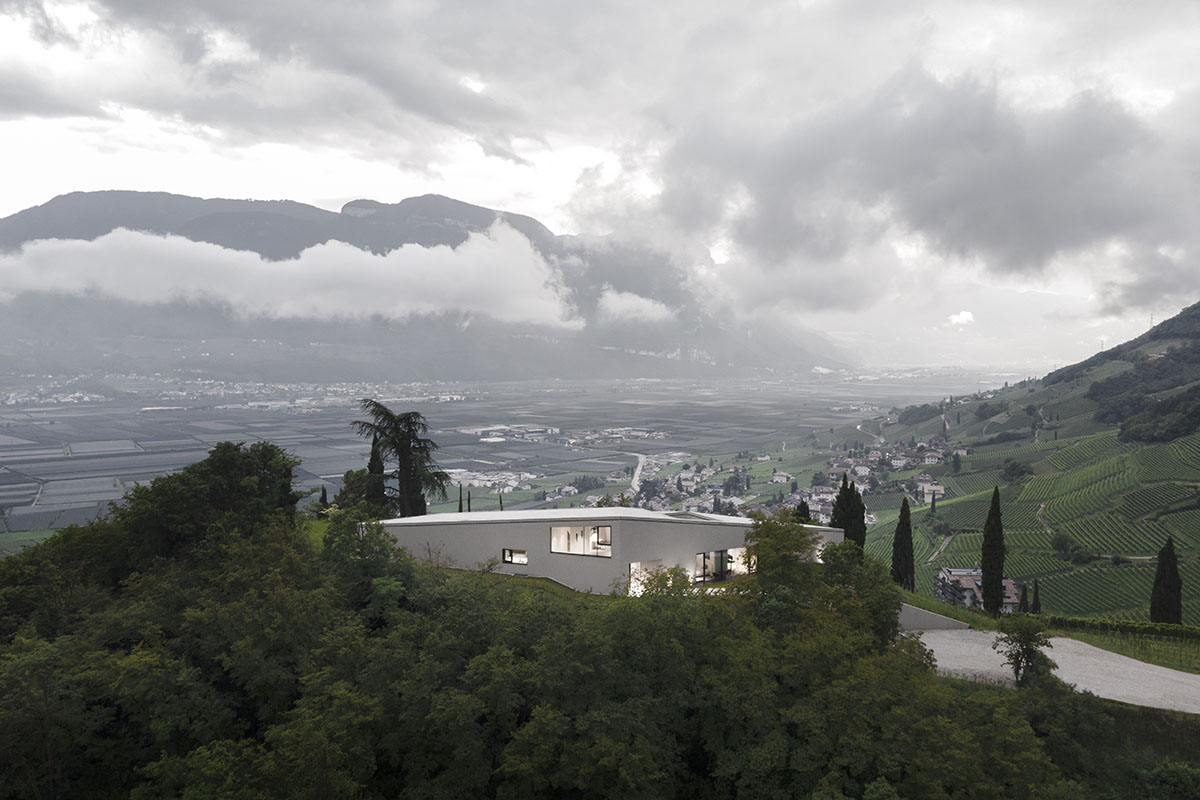
The program of the house is divided into three ‘wings’ that enhance light and connections between indoors and outdoors. An internal courtyard connects all the spaces, blending seamlessly into nature.
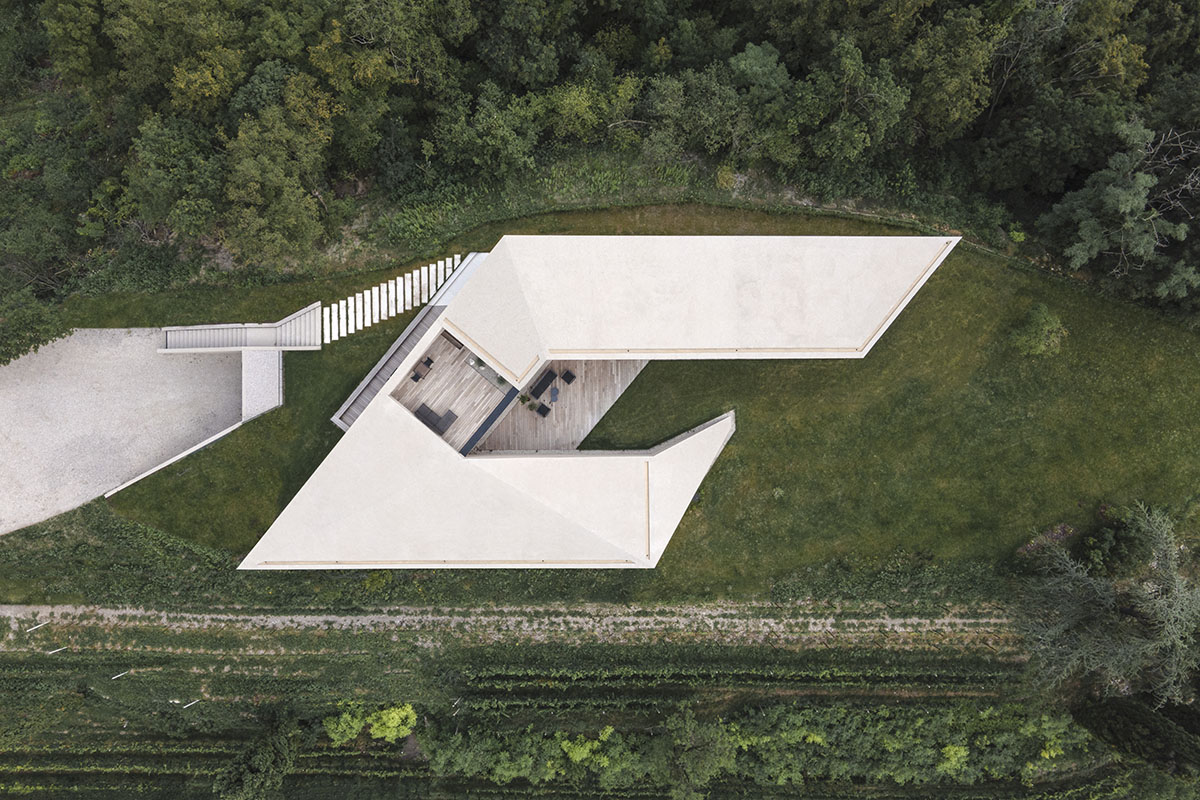
The studio designed wide glass façades to frame and highlight the surroundings and to let the landscape enter the indoor spaces while maintaining internal privacy.
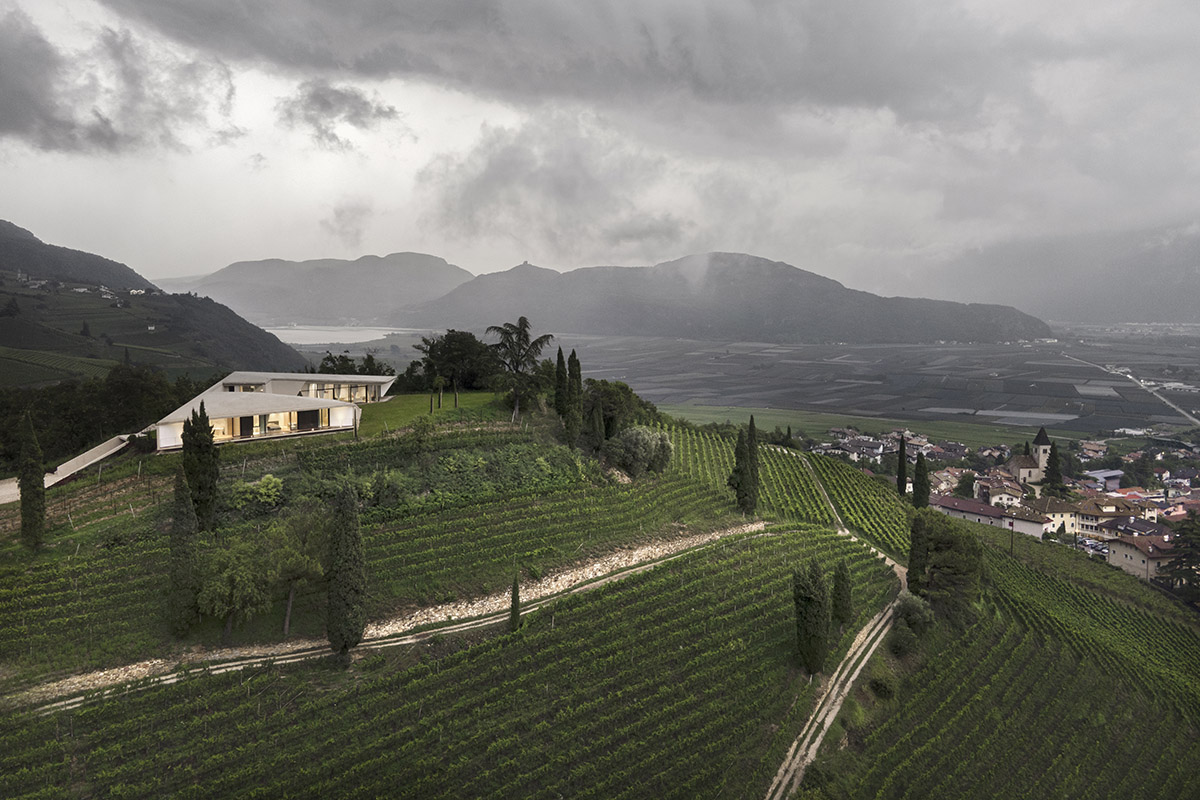
Inside, the studio used local materials to create a warm yet simple and minimal atmosphere. They used materials such as concrete and wood, to create continuity through the house and the outdoors.
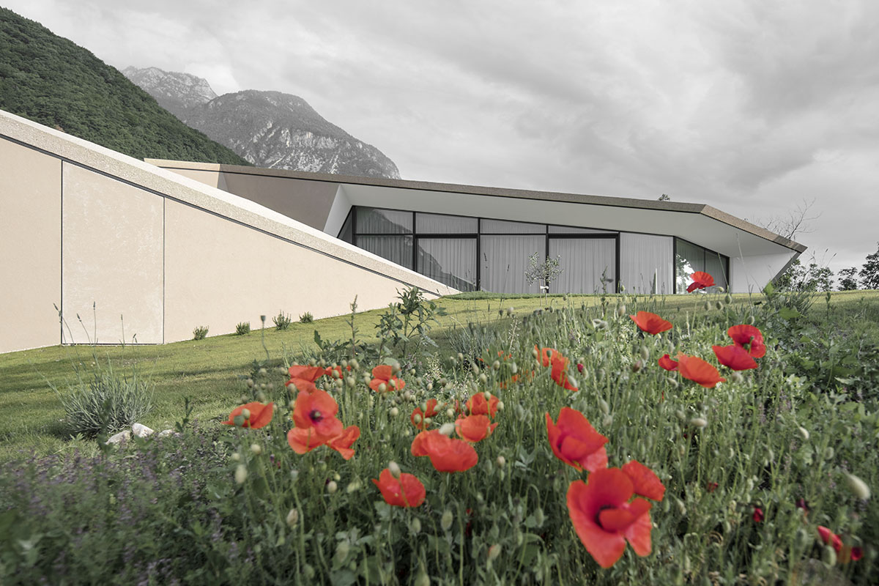
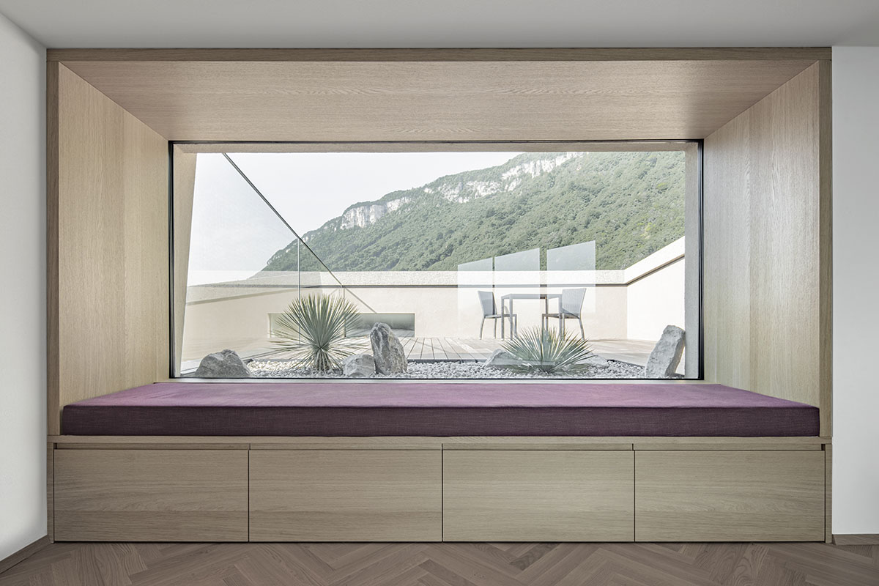
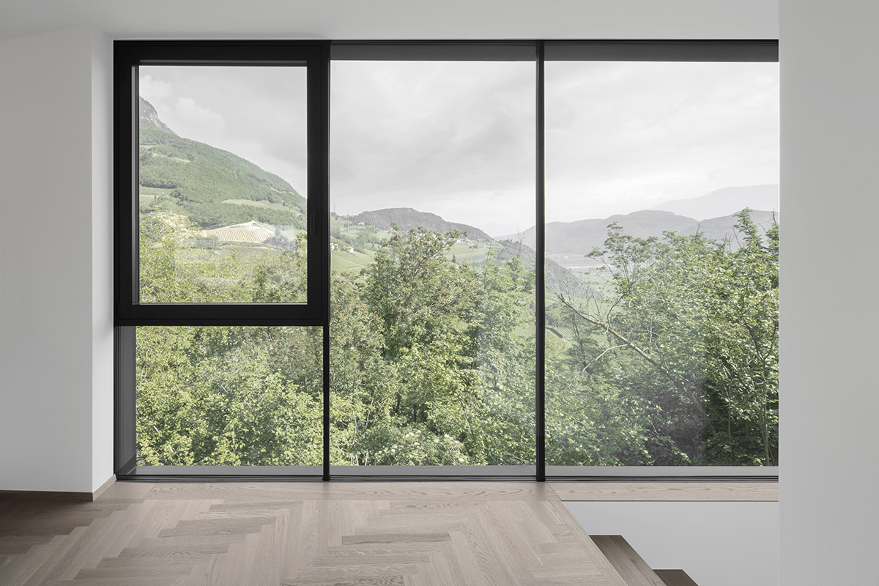
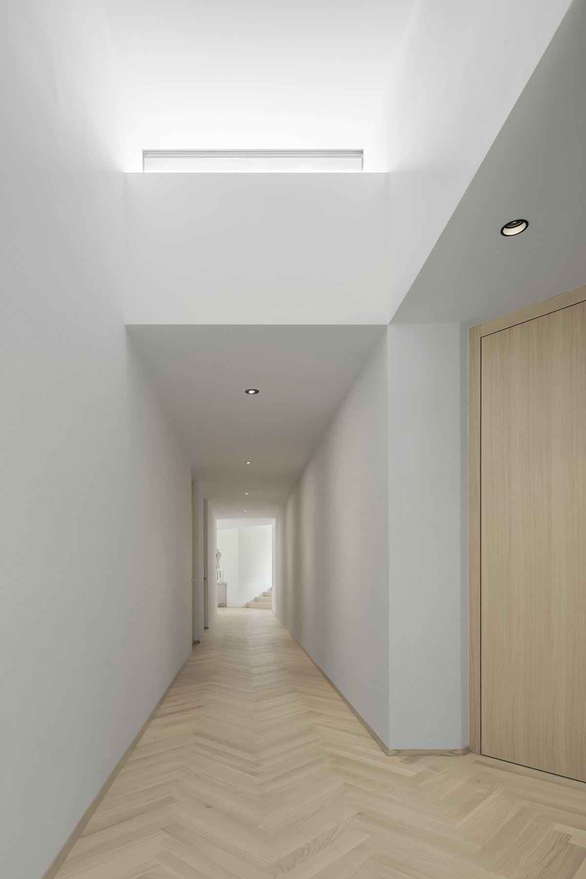
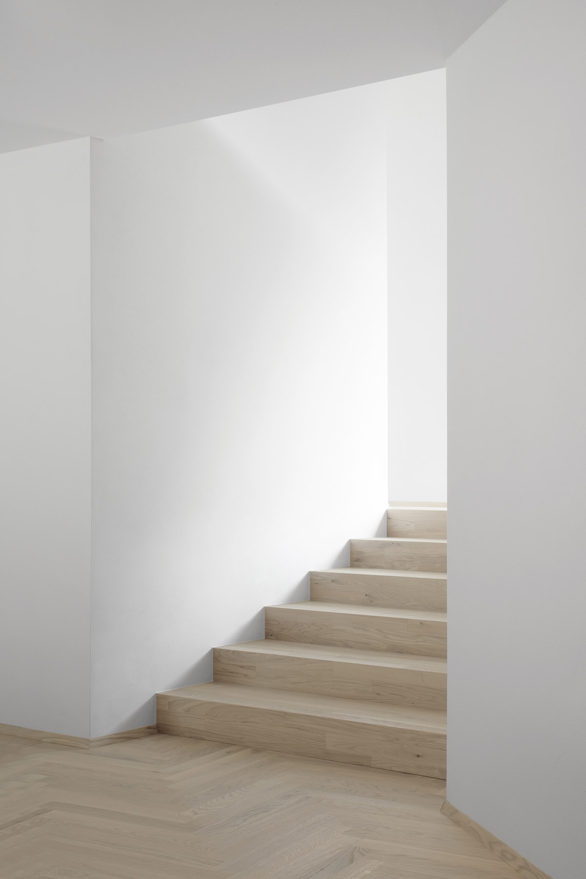
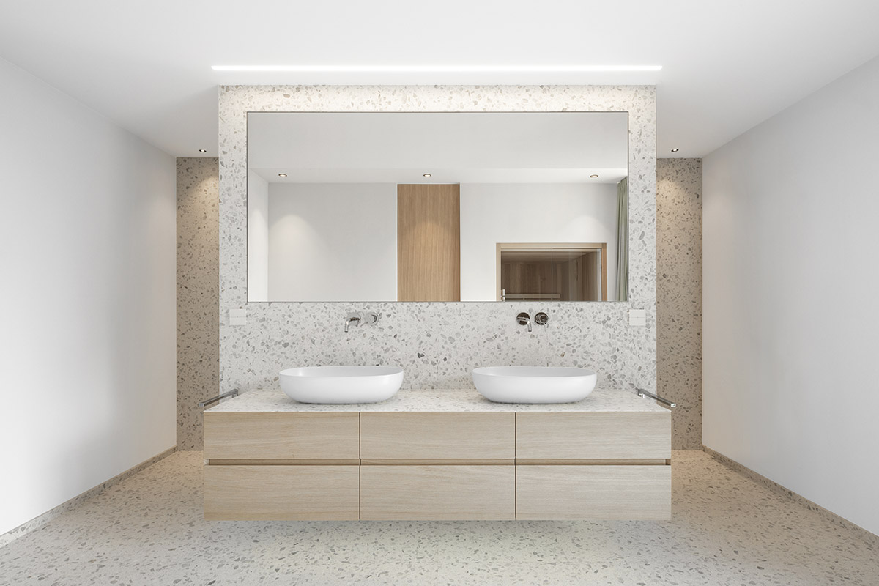
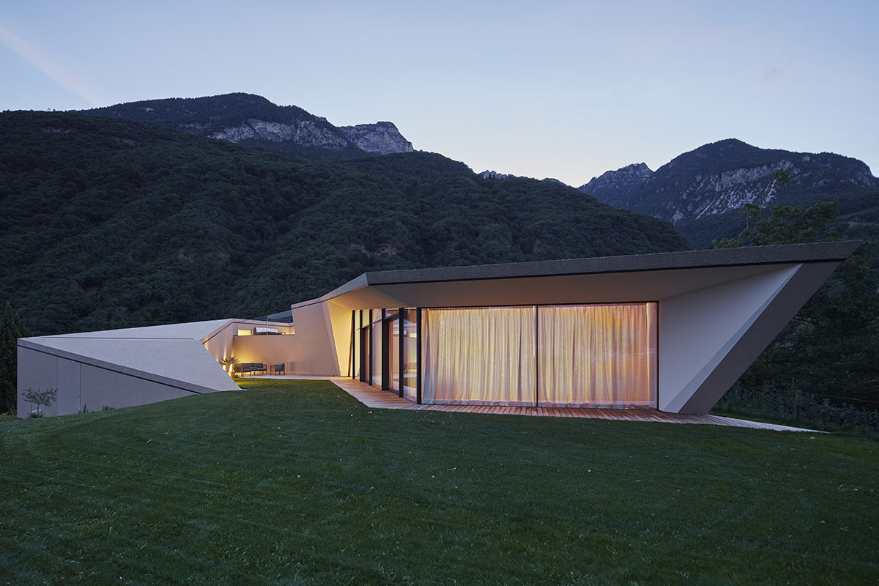
Image © Samuel Holzner
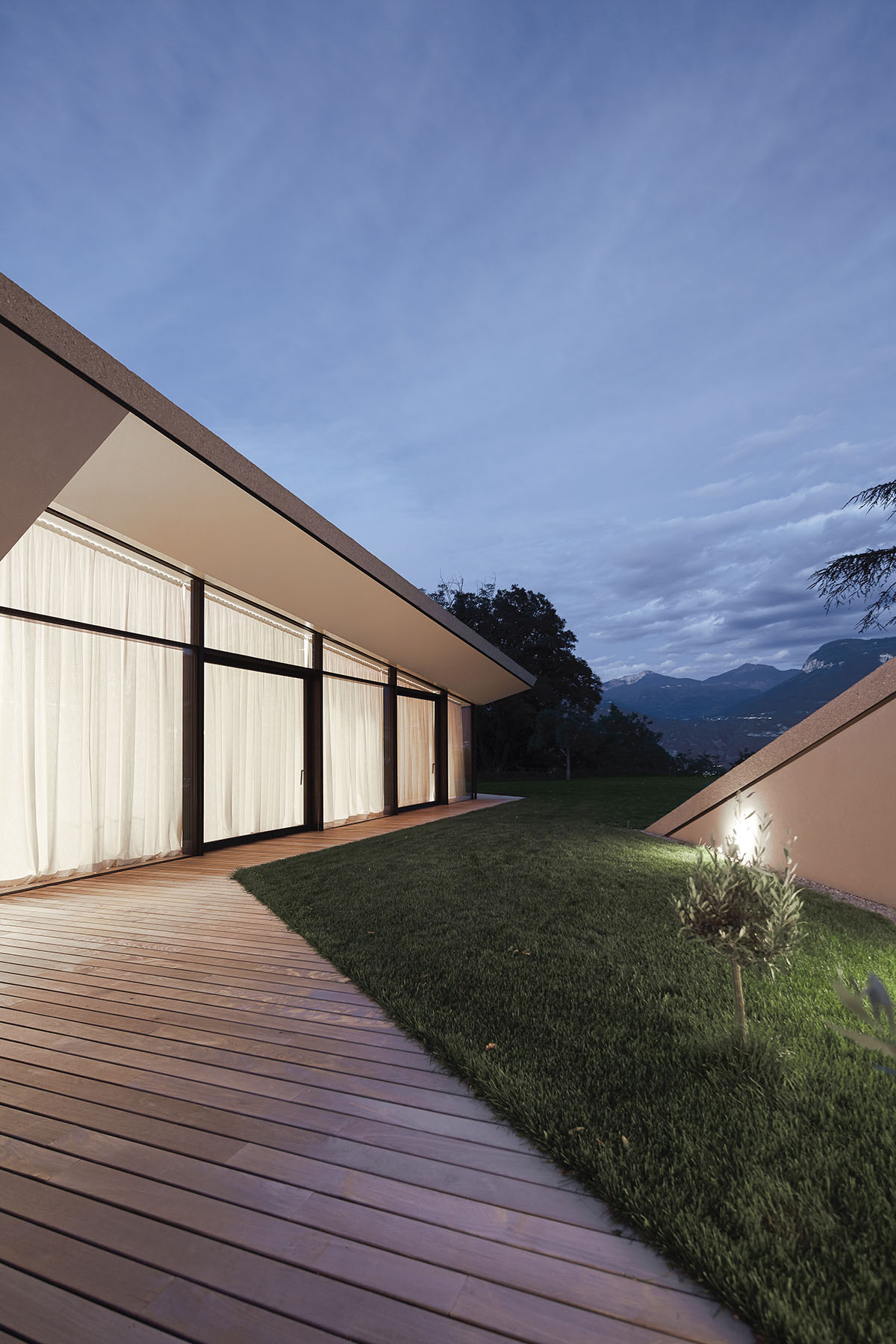
Image © Samuel Holzner
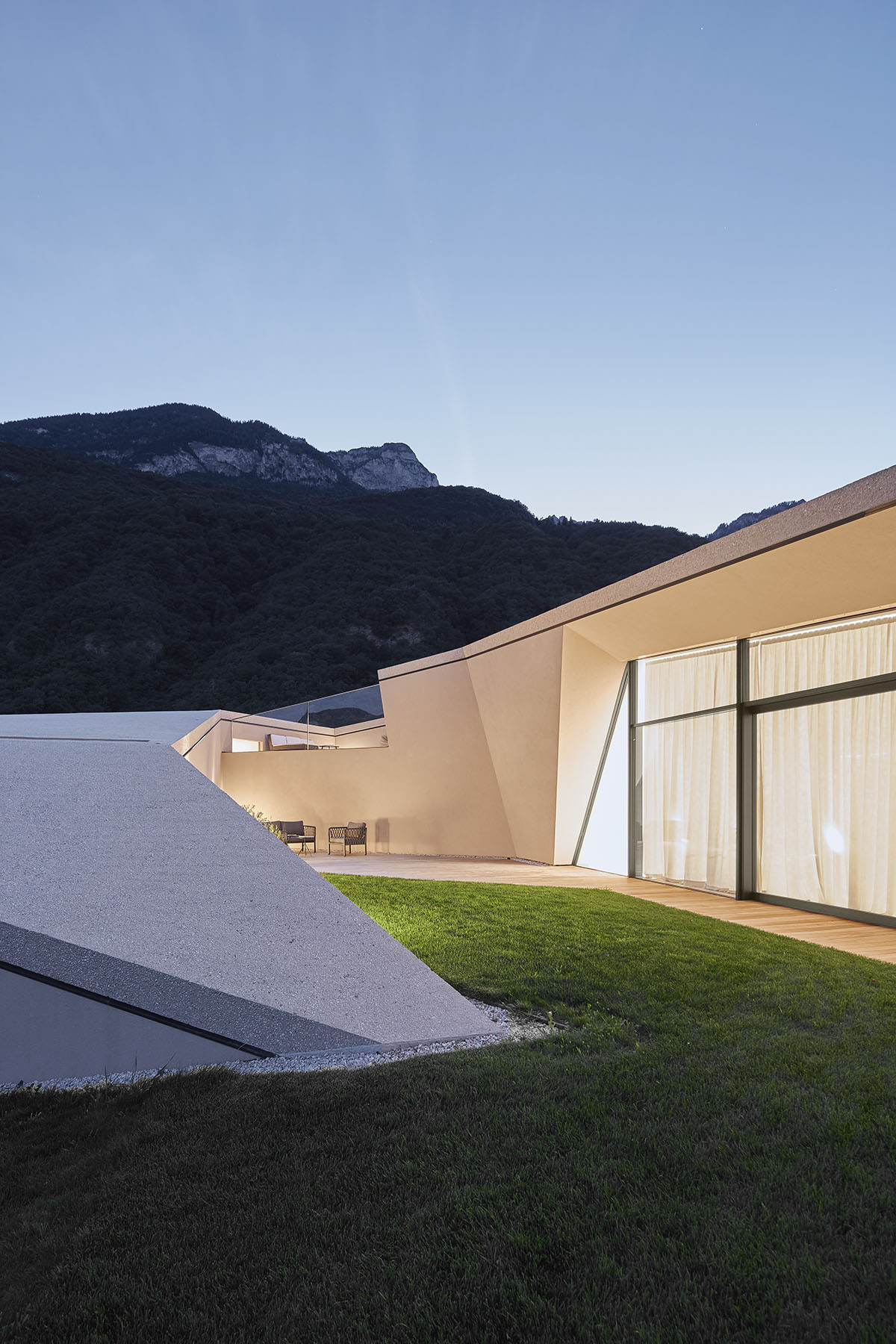
Image © Samuel Holzner
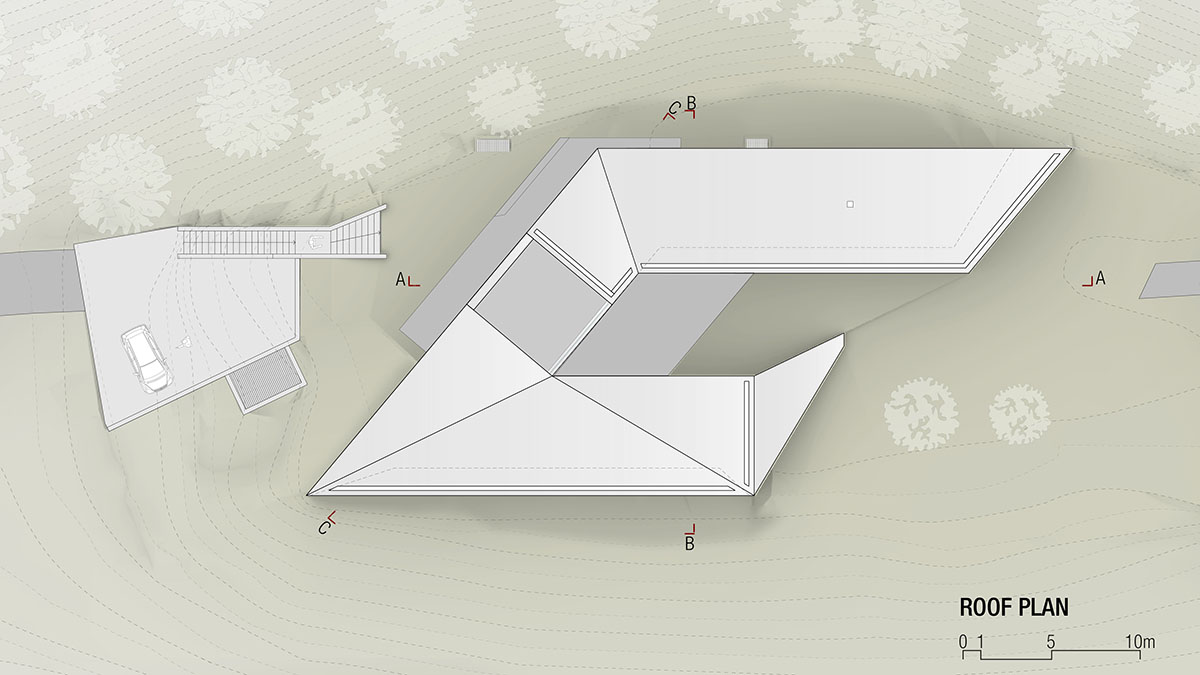
Roof plan
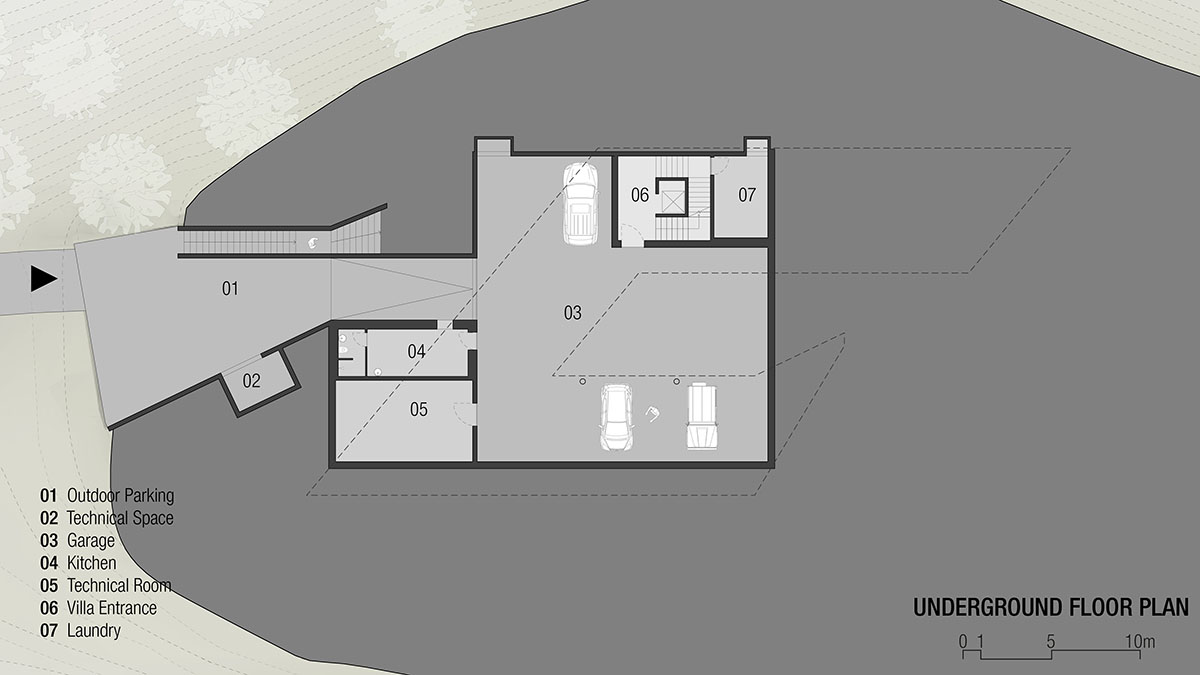
Basement floor plan
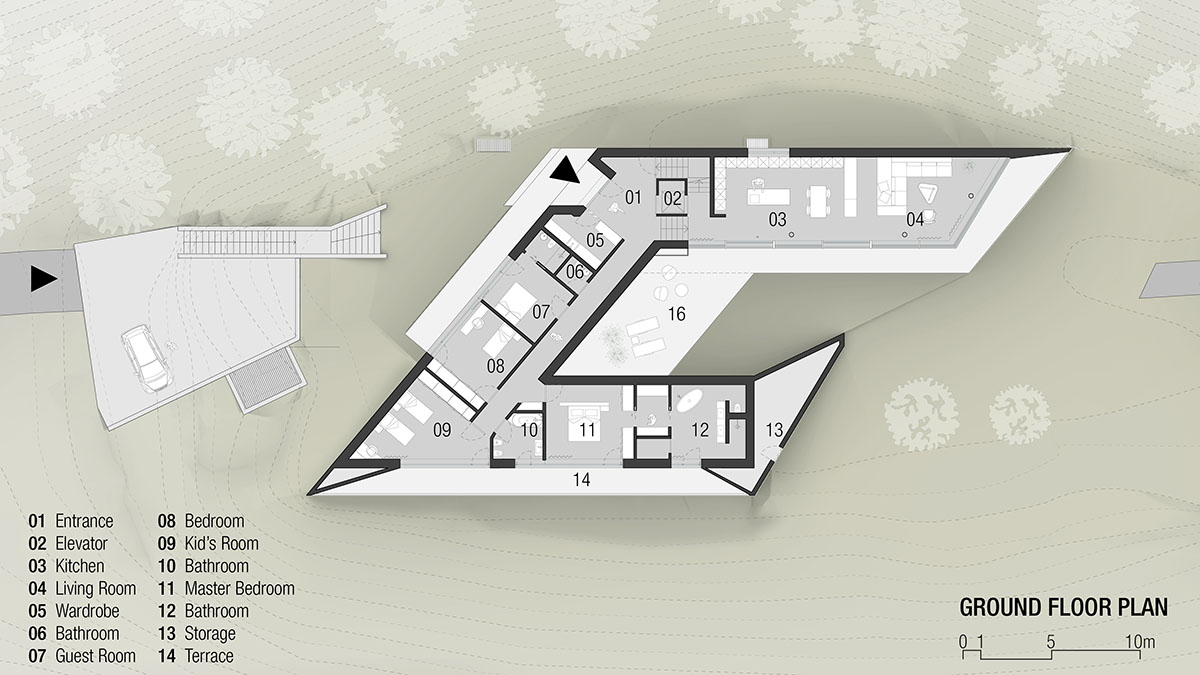
Ground floor plan
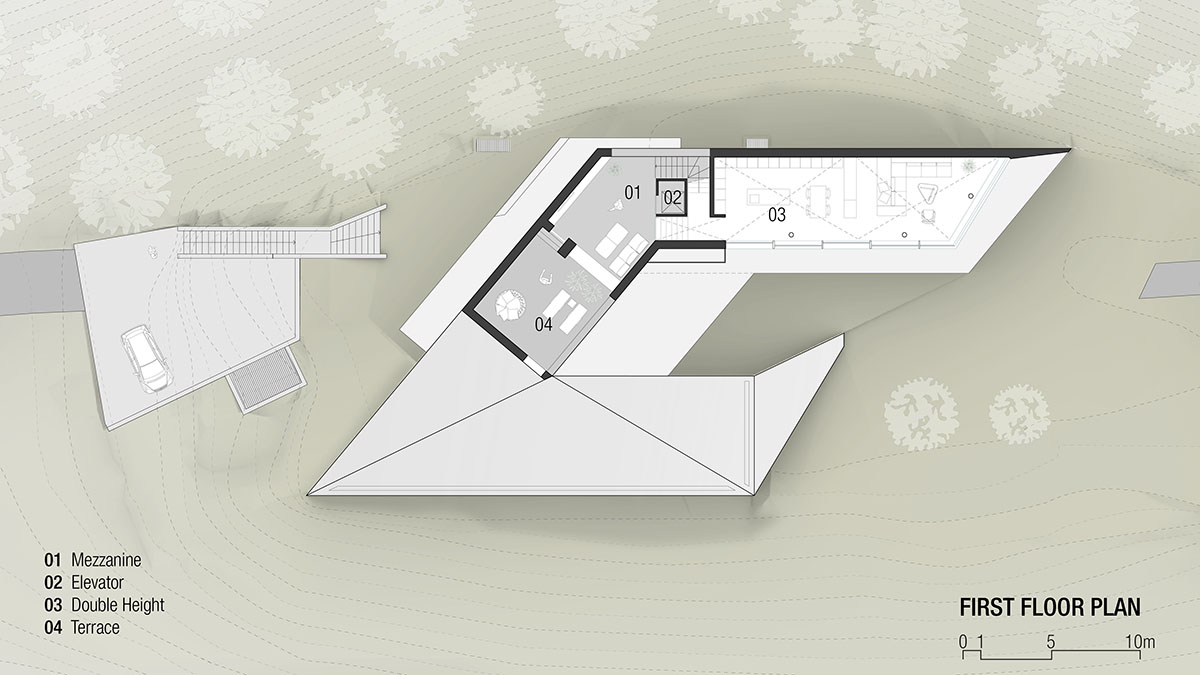
First floor plan
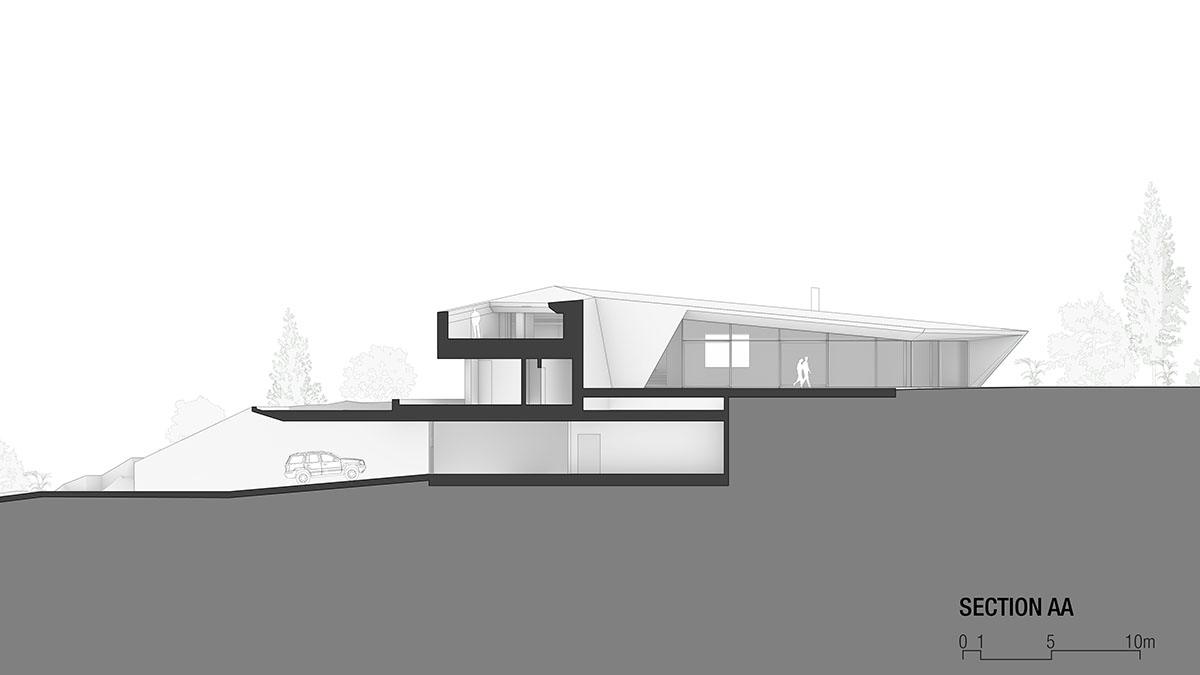
Section
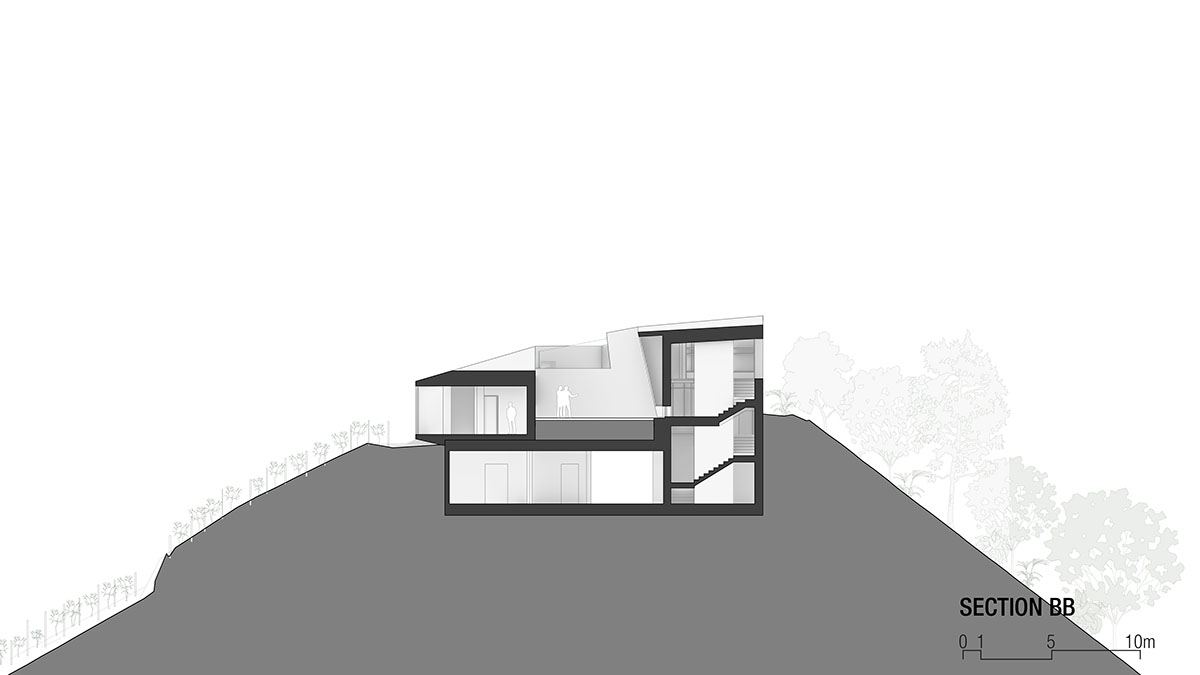
Section
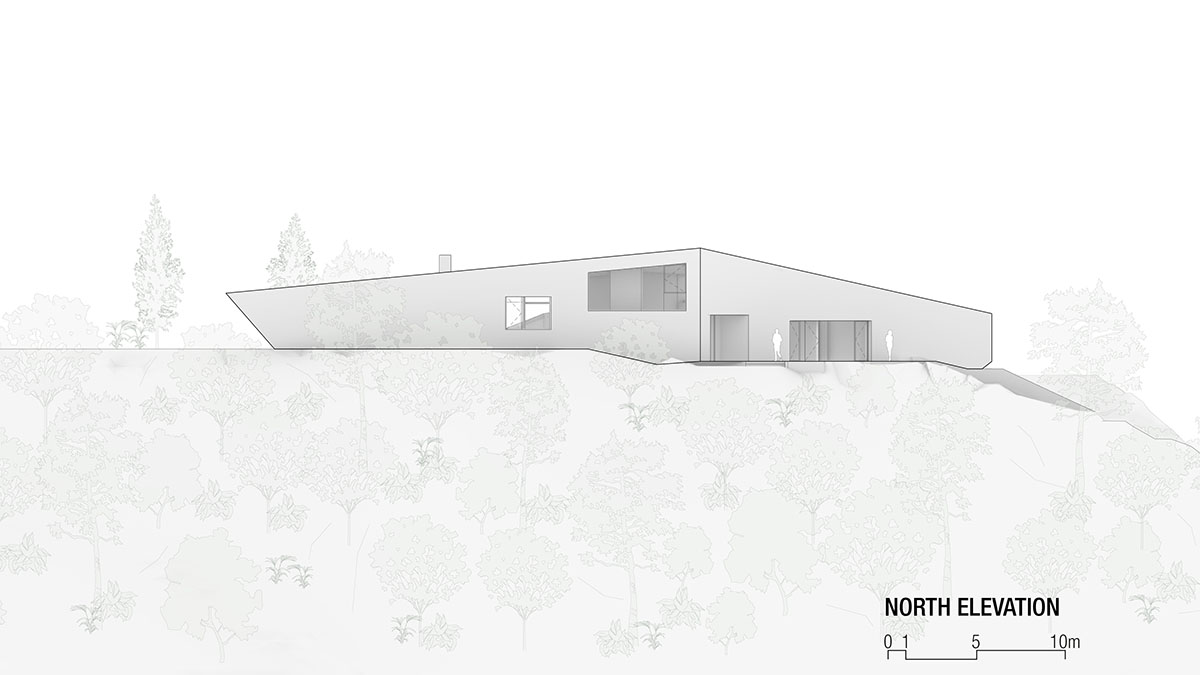
North elevation
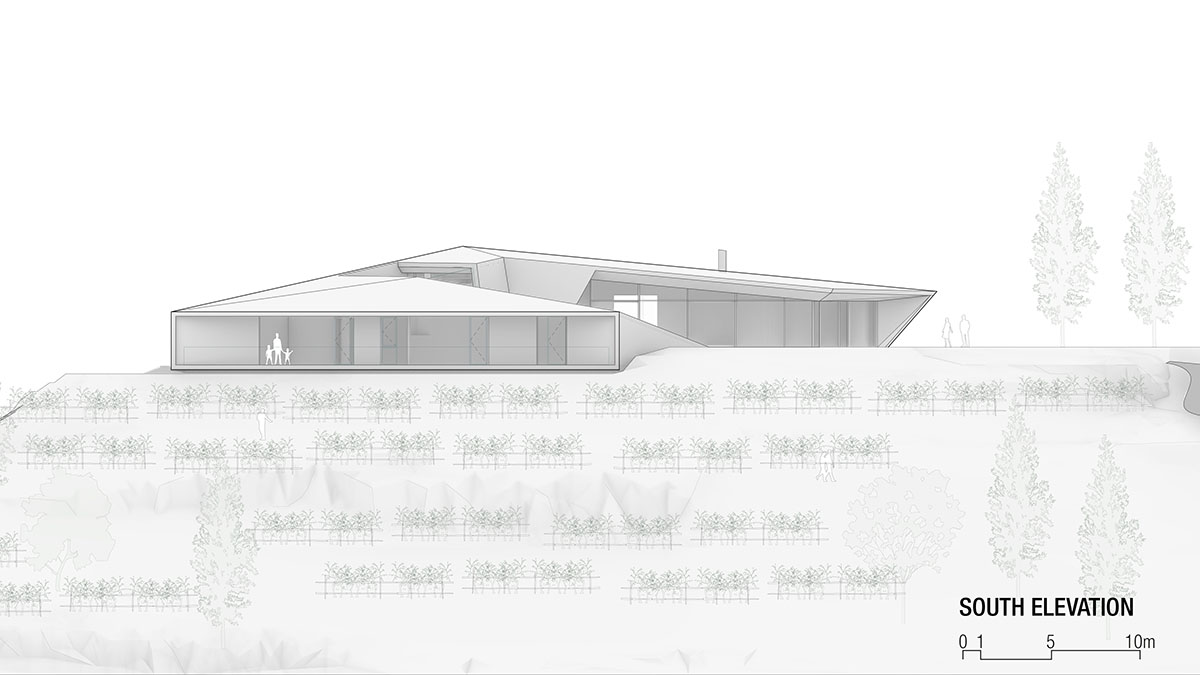
South elevation
Peter Pichler Architecture previously completed Hotel Milla Montis South Tyrol, Italy. The studio also revealed design for luxury suites with diagrid structures in a forest of Austria.
Project facts
Project name: Kastelaz Hof
Architects: Peter Pichler Architecture
Location: Termeno, South Tyrol, Italy
Size: 380m2
Date: 2020
PPA Team
PPA Principals: Peter Pichler, Silvana Ordinas
PPA Competition Design Team: Peter Pichler, Gianluigi D’Aloi- sio, Daniele Colombati, Giovanni Paterlini, Cem Ozbasaran
PPA Project Team: Peter Pichler, Simona Alù, Giovanni Paterlini, Cem Ozbasaran
Construction Company: Bernard Bau
Engineering: Pföstl & Helfer
MEP: Energytech
Façade: MGP Finiture
Glass Façade: Wolf Fenster
Lighting: Lightstudio
Drywall: Maler Kritzinger
Drone: Gustav Willeit
All images © Gustav Willeit unless otherwise stated.
All drawings © Peter Pichler Architecture
