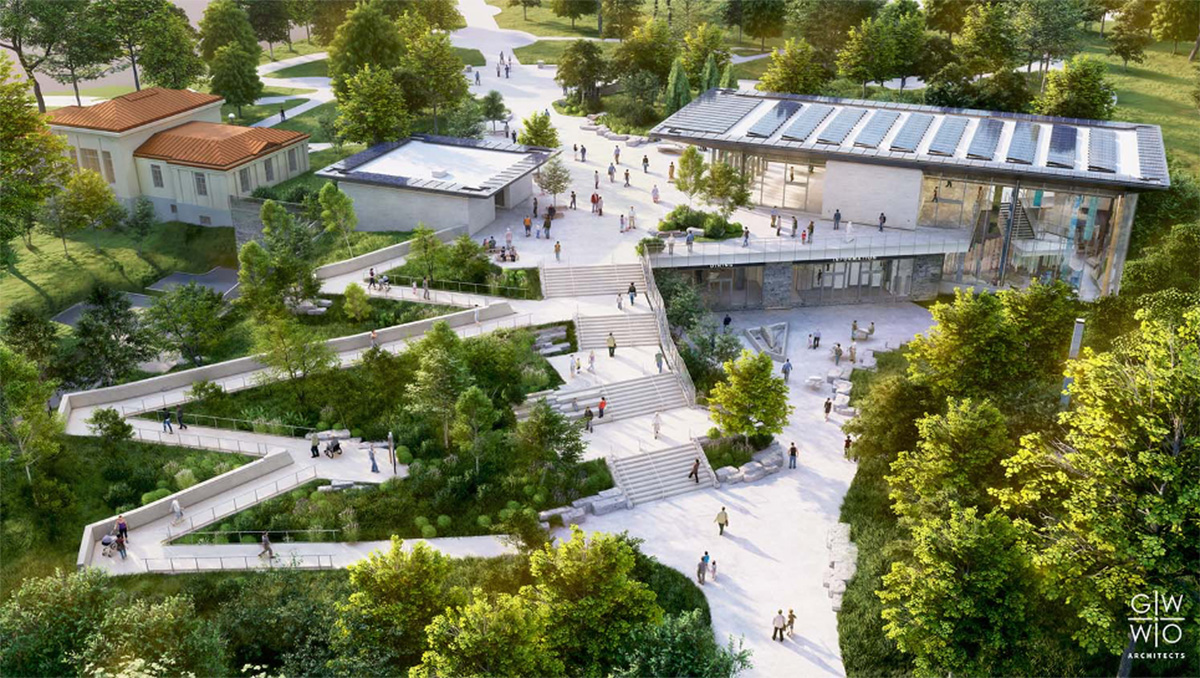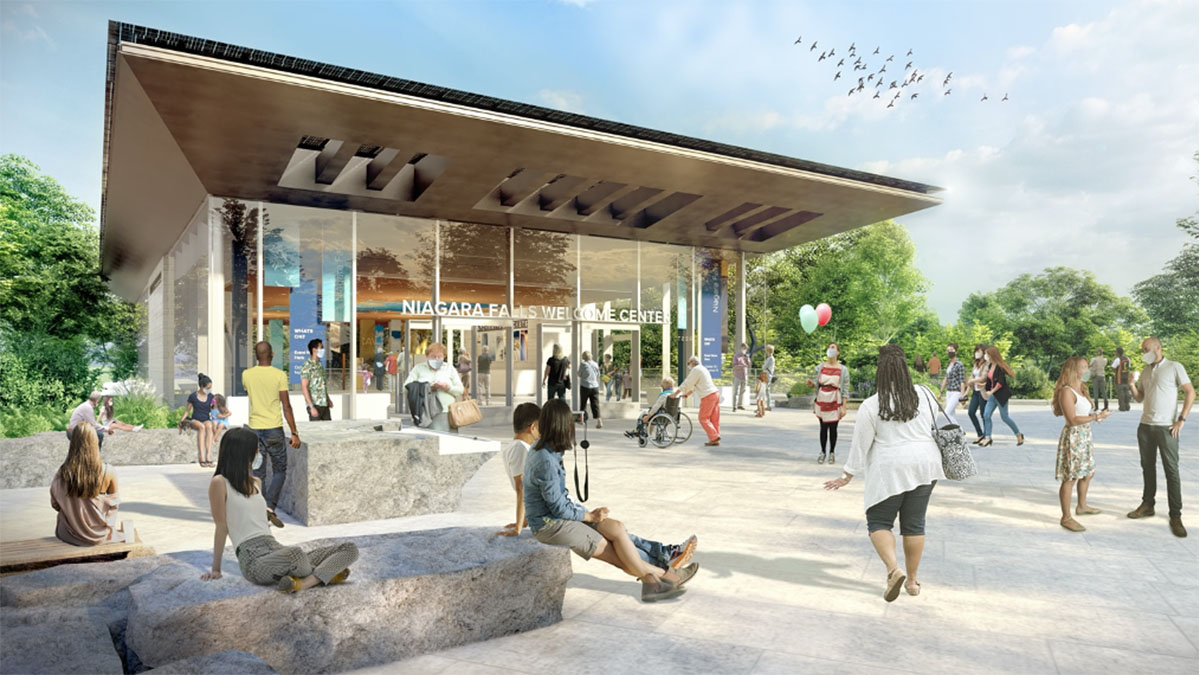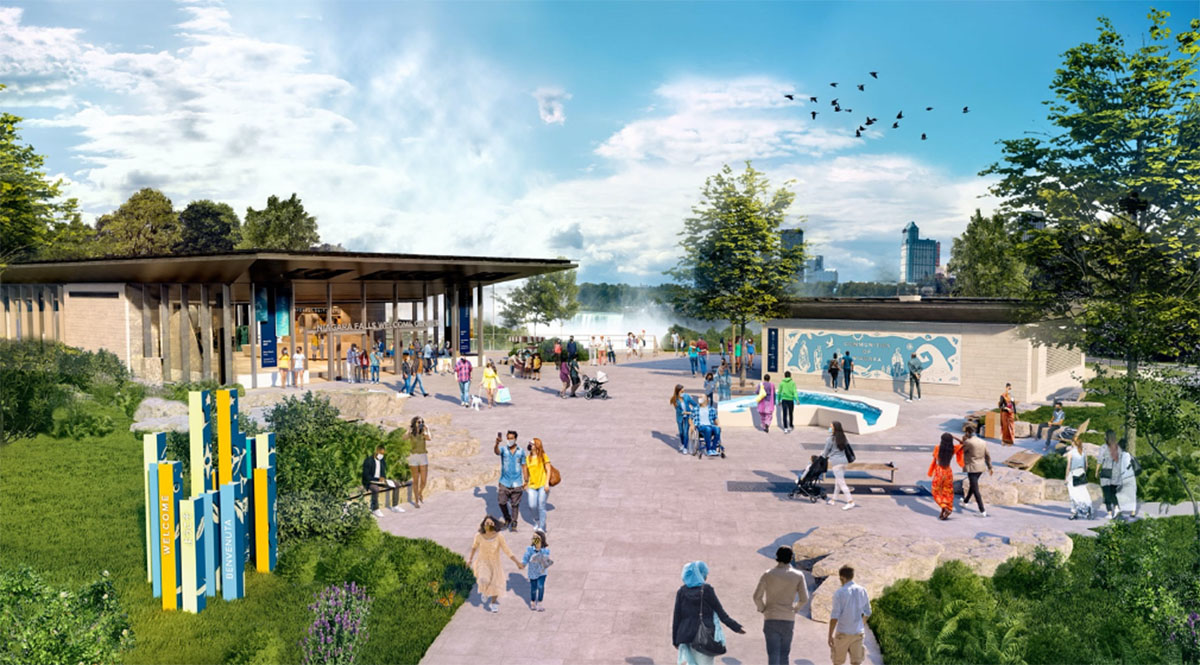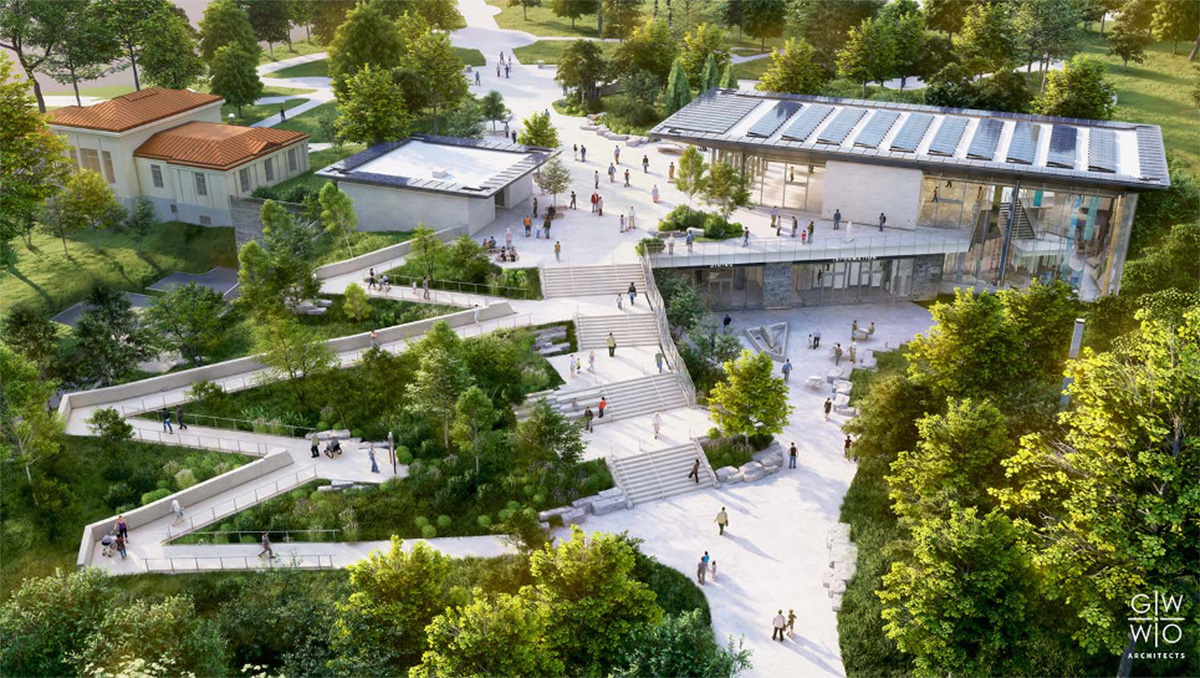Submitted by WA Contents
Construction begins on GWWO Architects' new Niagara Falls Welcome Center in the United States
United States Architecture News - Oct 27, 2021 - 14:10 2292 views

The New York State Office of Parks, Recreation & Historic Preservation broke ground on the new $46-million Niagara Falls Welcome Center, designed by Baltimore-based GWWO Architects.
More than nine million people travel to Niagara Falls every year to witness the 3,160 tons of water that flows over the falls every second. The oldest state park in the United States, Niagara Falls State Park has a vast history encompassing many American stories, including its discovery by local Native Americans, Harriet Tubman’s crossing as part of the Underground Railroad, its suffering as a result of the Industrial Revolution (which led to its preservation by the state), and the daredevils who made the trip over the falls.
"This is a building that will both support and enhance the experience of people coming to view the wonder of the Falls. We are delighted today to begin construction and to be moving this project forward," said Mark V. Mistretta, Western District Director, New York State Parks.
GWWO will replace the outdated and cramped existing facility, New York State Office of Parks, Recreation & Historic Preservation by working with renowned experts in the design of visitor and interpretive centers – to design a new welcome center within Niagara Falls State Park. The center will offer an immersive experience both inside the building and out.

Visitors will be taken on a journey through time, spanning the eras of geological formation, highlighting the flora and fauna of the region, and eventual human impact on the falls, bringing to life the many voices and perspectives of those experiencing its beauty and grandeur.
The new 29,000-square-foot (2,694-square-metre) center will include visitor orientation, lobby, interactive exhibits, gift shop, dining, and outdoor terraces and overlook.
Placing the awe-inspiring beauty of the Niagara River Gorge and immense power of the falls at the forefront, the center is a quiet form nestled into the sloped site.
Framing views to the head of the falls, the building gracefully transitions visitors between the formal entrance gardens in the upper site and the Frederick Law Olmsted-designed landscape of the lower grove.

Like a giant sheet of water, the expansive glass facade maximizes views and offers continuous connections to the falls throughout the lobby and exhibit areas.
Natural materials, including limestone sourced from the Niagara escarpment, wood ceilings, and blackened metal roof and soffit reflect the building’s surroundings and industrial history.
Sustainability played an integral role in the design of the new welcome center. Built on a previously developed site, the majority of the new building’s footprint sits in the same location as the existing building in order to minimize the environmental impact on the site.
Nestling the building into the site’s naturally sloped topography reduces the heating and cooling demands of the support and immersive experience spaces under the building’s vegetated roof. Indoor water use is reduced through the use of low-flow plumbing fixtures throughout the facility. In addition, the irrigation system for the development’s native plantings will be sourced from the Niagara River and supplemented by cisterns which capture water from the building’s roofs to reduce the demand for potable water.

Among the building’s sustainable features are bifacial photovoltaic solar panels positioned along the roof’s perimeter viewable from below as visitors pass beneath the main entrance canopy. The visibility of the panels aids in reinforcing the historic connection to power generation at the falls. Other features employed to optimize the building's energy performance include LED light fixtures, highly insulated walls and roofs, and energy-efficient, high-performance glazing systems.
The building’s systems are all-electric to lower carbon emissions, lower air pollution, and increase resiliency for the future, in-line with New York’s climate goals and environmental policies.
"The majestic nature that is Niagara Falls is the destination, but this building creates an immersive architectural and educational experience that is meant to reinforce and deepen the experience of visiting the Falls and the entire Niagara River Gorge region," said Alan Reed, GWWO’s Design Principal of this project.
The Niagara Falls Welcome Center incorporates interpretation across the landscape and within the interior of the new building. Outdoor interpretation focuses on wayfinding and placemaking – while also introducing the natural world surrounding the Falls. As visitors enter and explore the welcome center, it is the people and communities of Niagara who come into focus.
Working alongside Niagara Falls State Park and GWWO, Haley Sharpe Design, the interpretive designers, connected with local historians, residents, and Indigenous communities to create a holistic experience that roots visitors in an understanding of the past, present and future. The project connects people to the landscape and the complex stories that surround and define the spectacular falls, and highlights the voices of the people who define this place.
RP Oak Hill Building Company, Inc. of Buffalo is the General Contractor for this building. The LiRo Group is a construction management advisor and owner’s representative.
The project is expected to be completed in Spring 2023.
All images courtesy of GWWO.
> via GWWO
