Submitted by WA Contents
Concrete volumes are softened with wooden pergolas filtering light and patio in Casa Malandra
Mexico Architecture News - Feb 11, 2022 - 13:44 3252 views
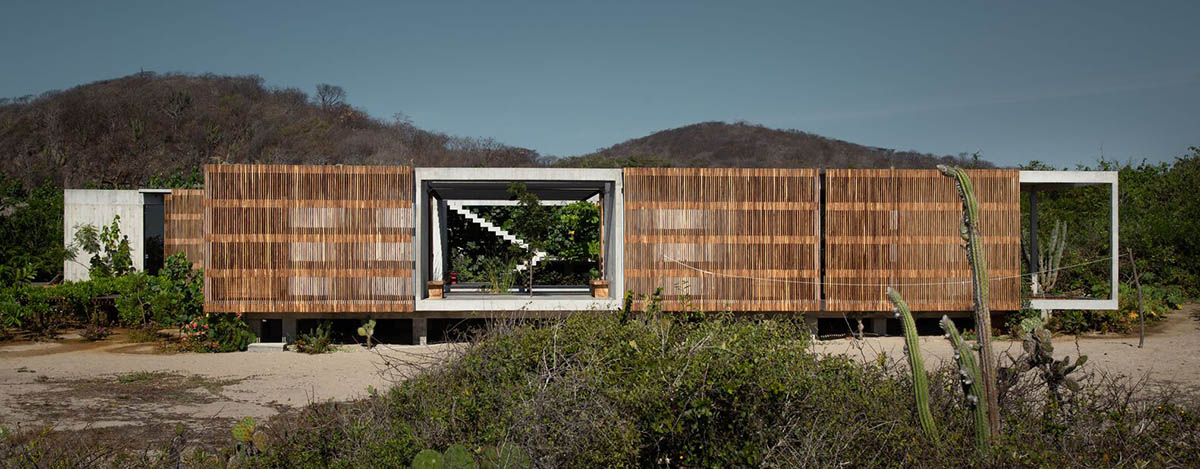
Mexican architecture practice TAC Taller Alberto Calleja has designed a house composing a pair of concrete volumes on a lush vegetation site in Puerto Escondido, Mexico.
Named Casa Malandra, the 350-square-metre house is composed of two concrete volumes placed parallel each other and connected through a patio.
The façades of volumes are softened with wooden pergolas to help filter the light and the patio, while providing a texture to the volumes.
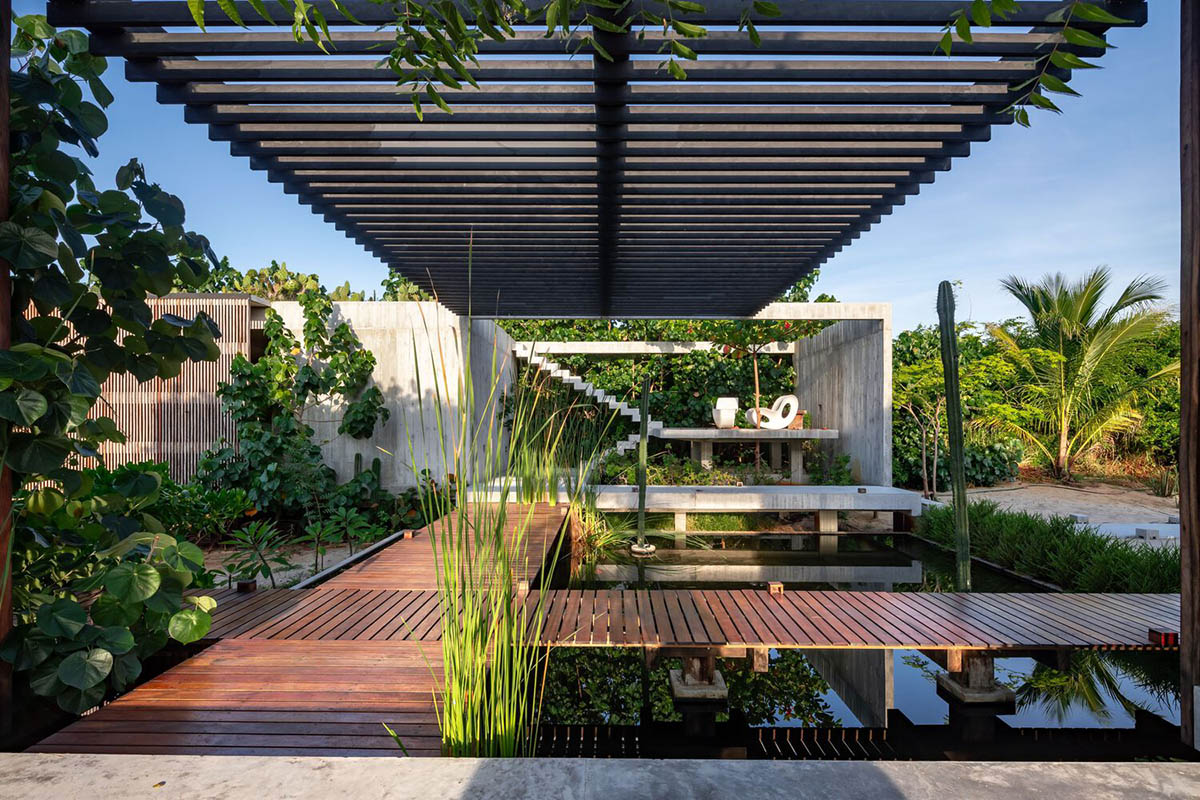
The studio creates an offset for two volumes that define the configuration and dynamics of this typical patio house. The house is conceived as part of the existing vegetation, to which the studio includes a natural water space, generating a new microclimate.
Both volumes were assembled from their structure of concrete walls, while wooden facades are connected through a pergola that filters the light from the patio.
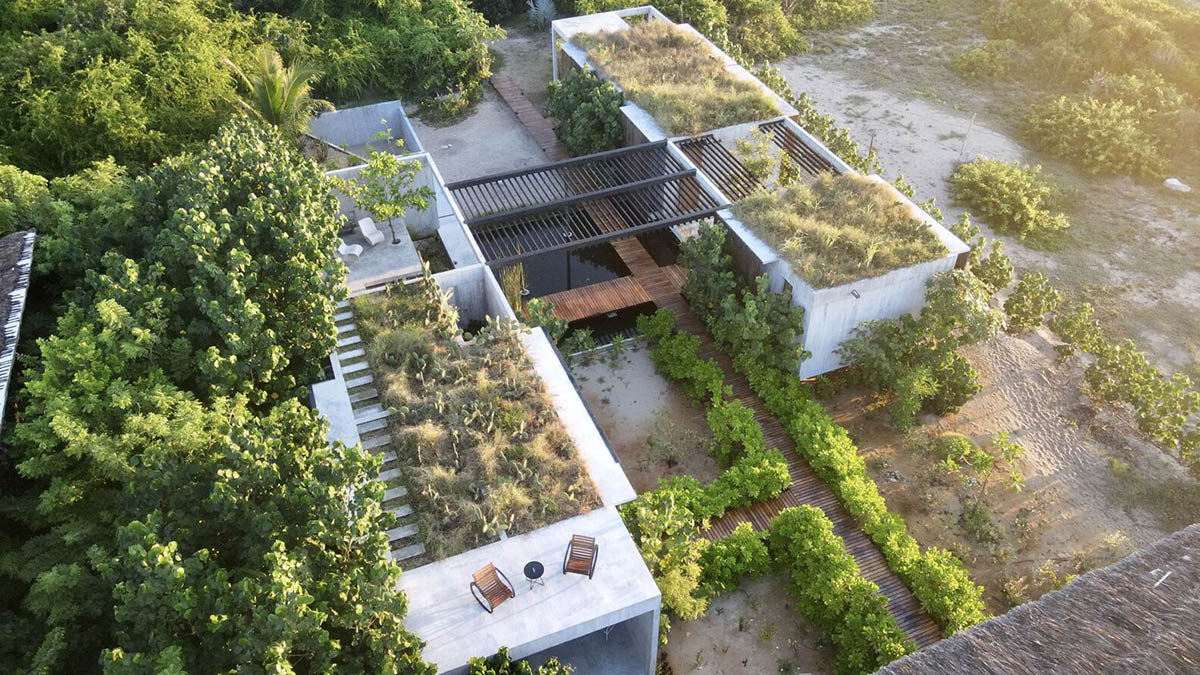
Image © Francisco Laresgoiti
The long sides extend towards the sea and the mountains, allowing an unlimited dialogue with the territory on all its ventilated faces.
The volumes consist of bedrooms, and between them, there are meeting places that the architects call "Magic Spaces".
"The endemic vegetation invades them and articulates and interconnects the circulations and transactions of the routes," said TAC Taller Alberto Calleja.
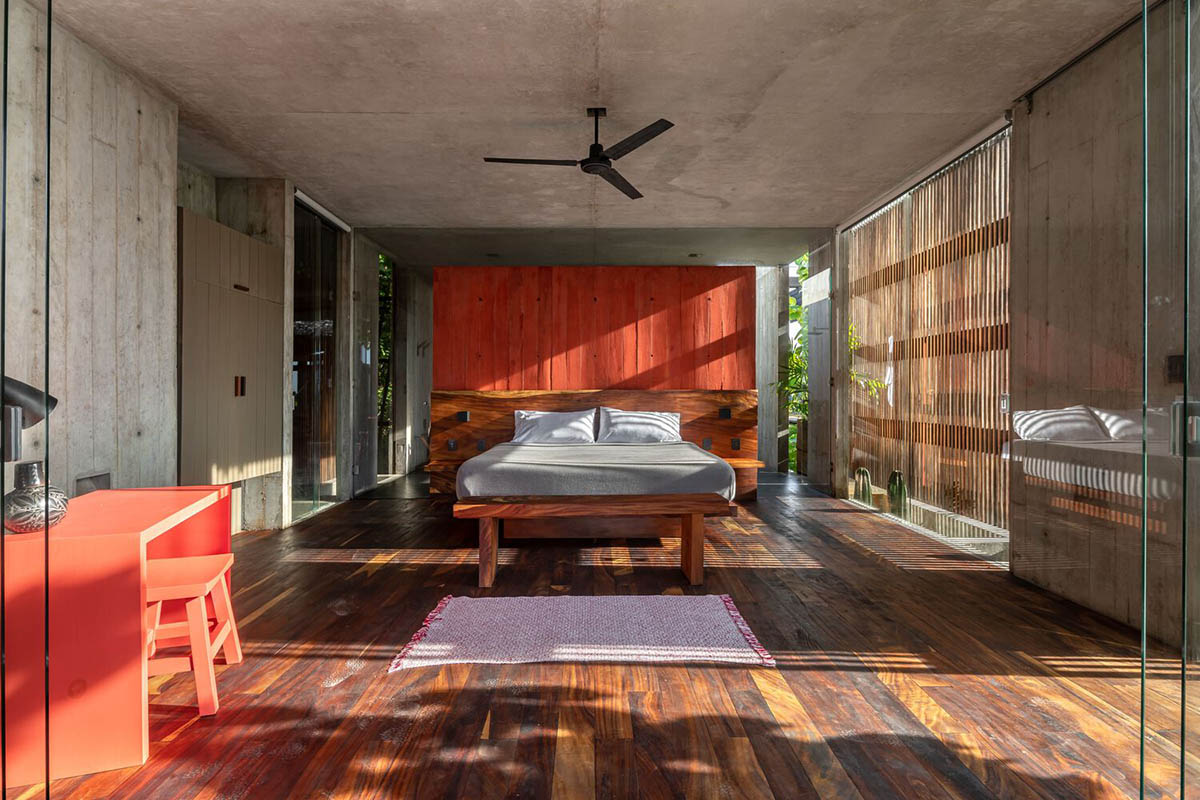
On the left side, the team designed a social area, protected by the structure of the Palapa roof, and an open swimming pool accompanies it on its shortest side, establishing an extension of the main room towards the sea.
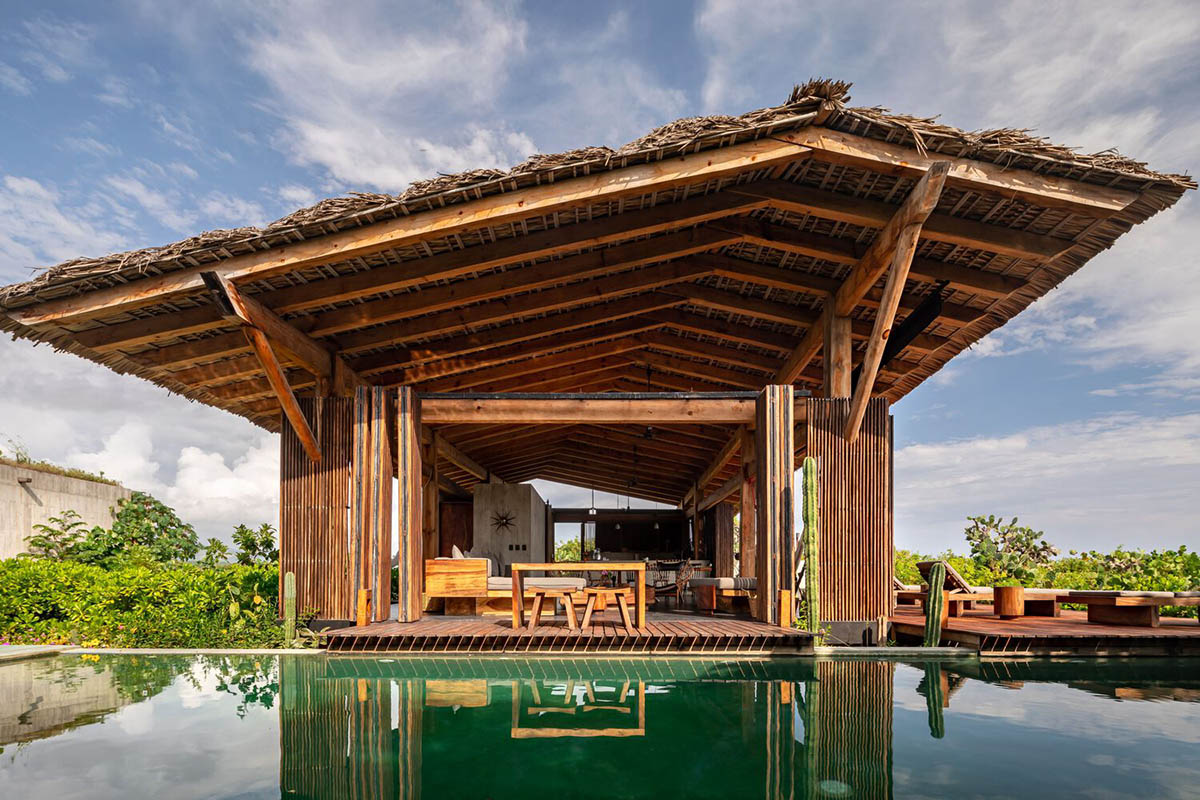
"The morphology of the house is consistent with the neighboring houses, maintaining the existing profile, providing continuity to the immediate context of the place," added the studio.
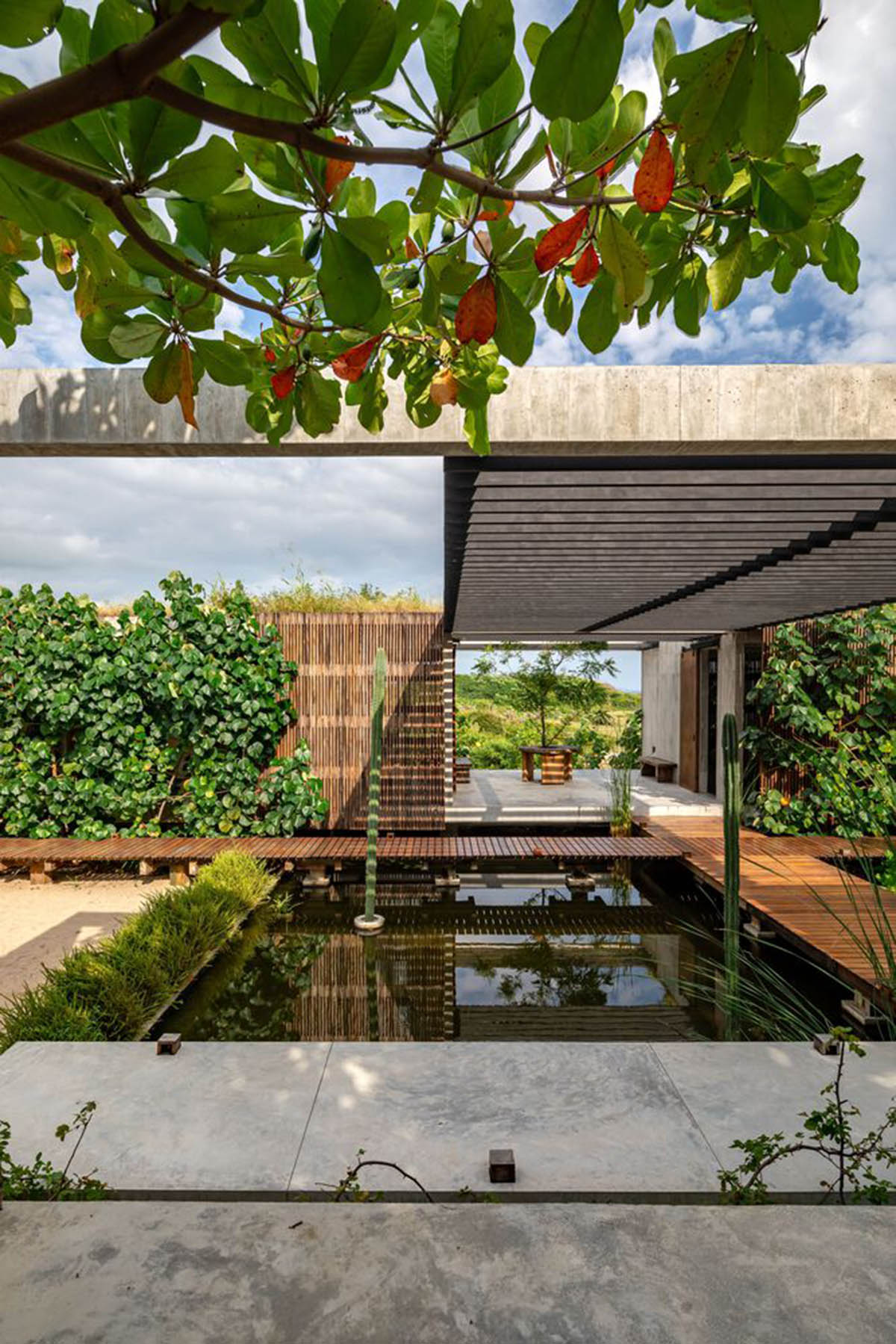
"With the intention of minimizing the impact of the project, all the vegetation found in the area was protected in a temporary nursery, which we transplanted to the ceilings of the modules, in this way giving them back their space, giving them a visitable position and generating a positive impact on the natural air conditioning of the house," the studio added.
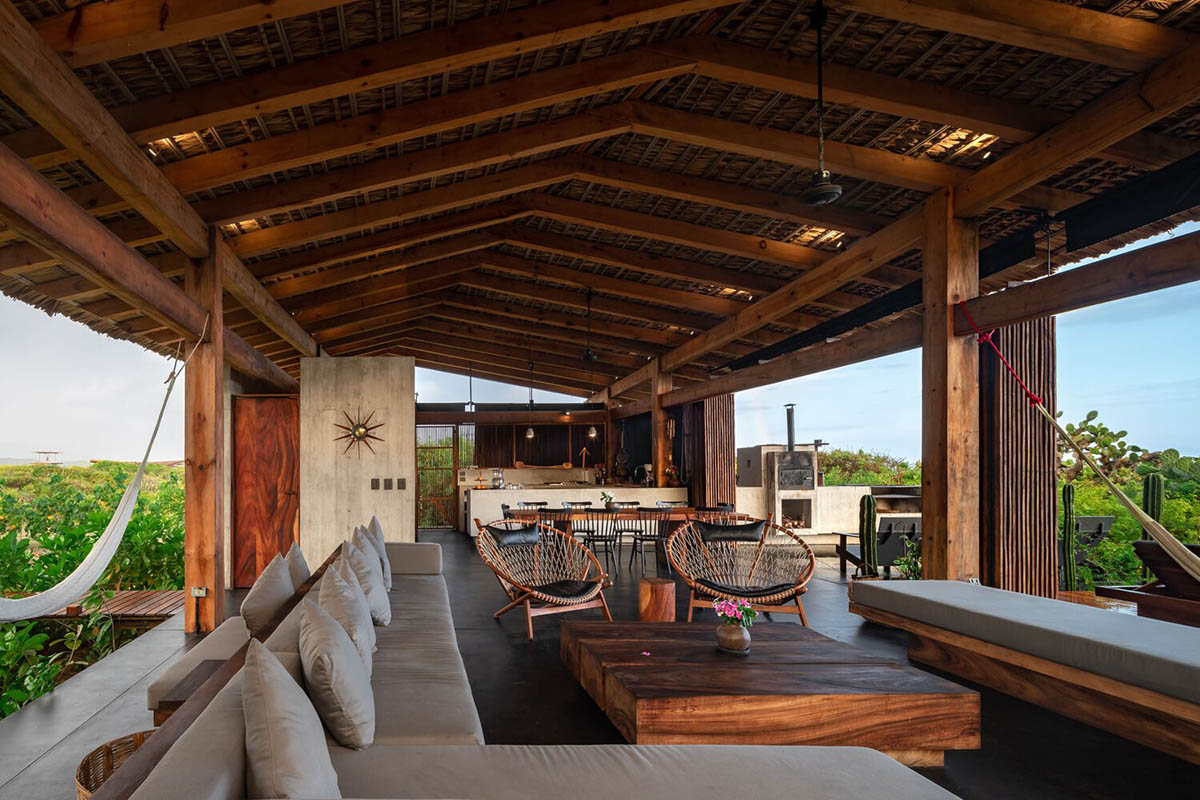
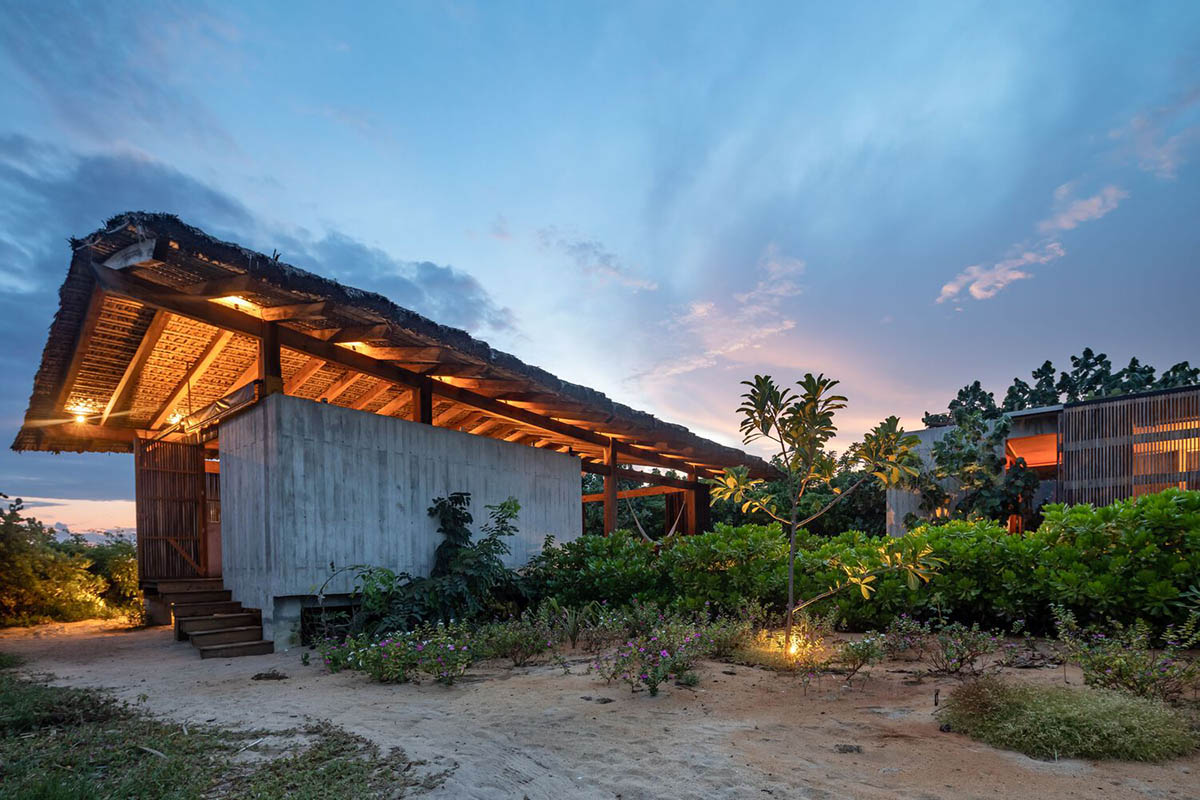
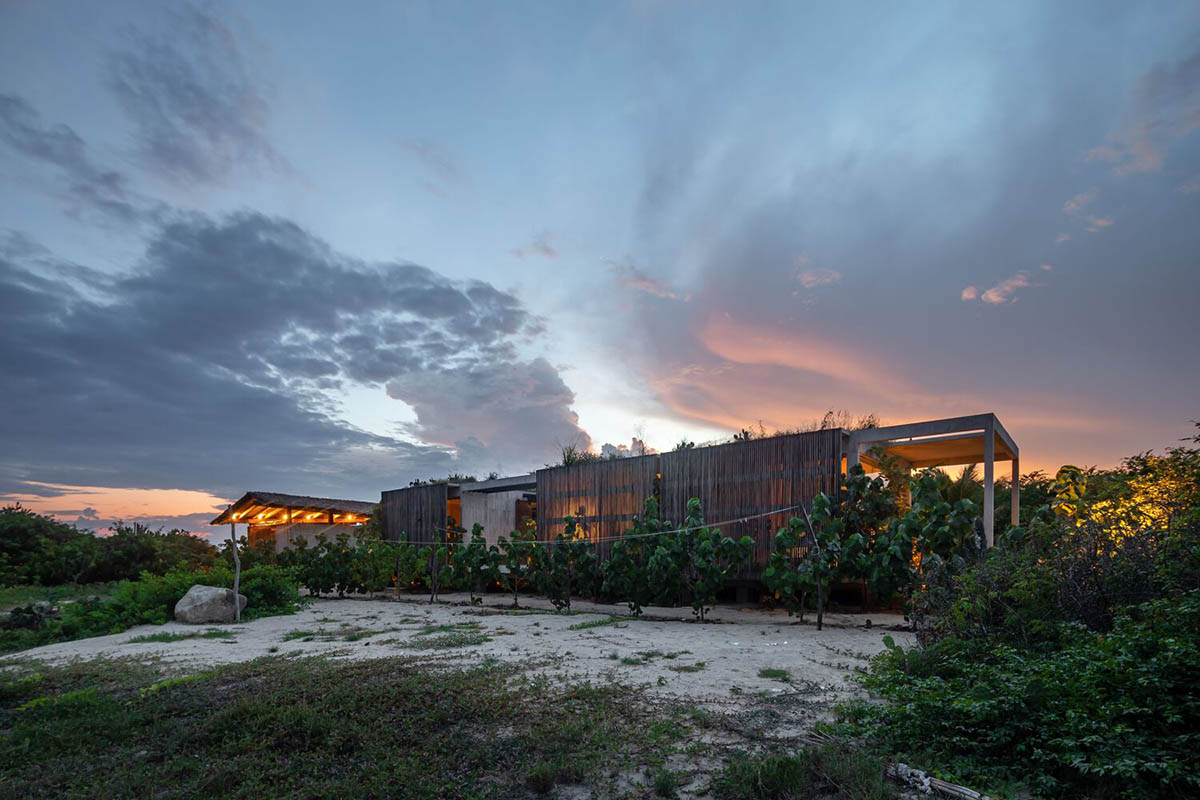
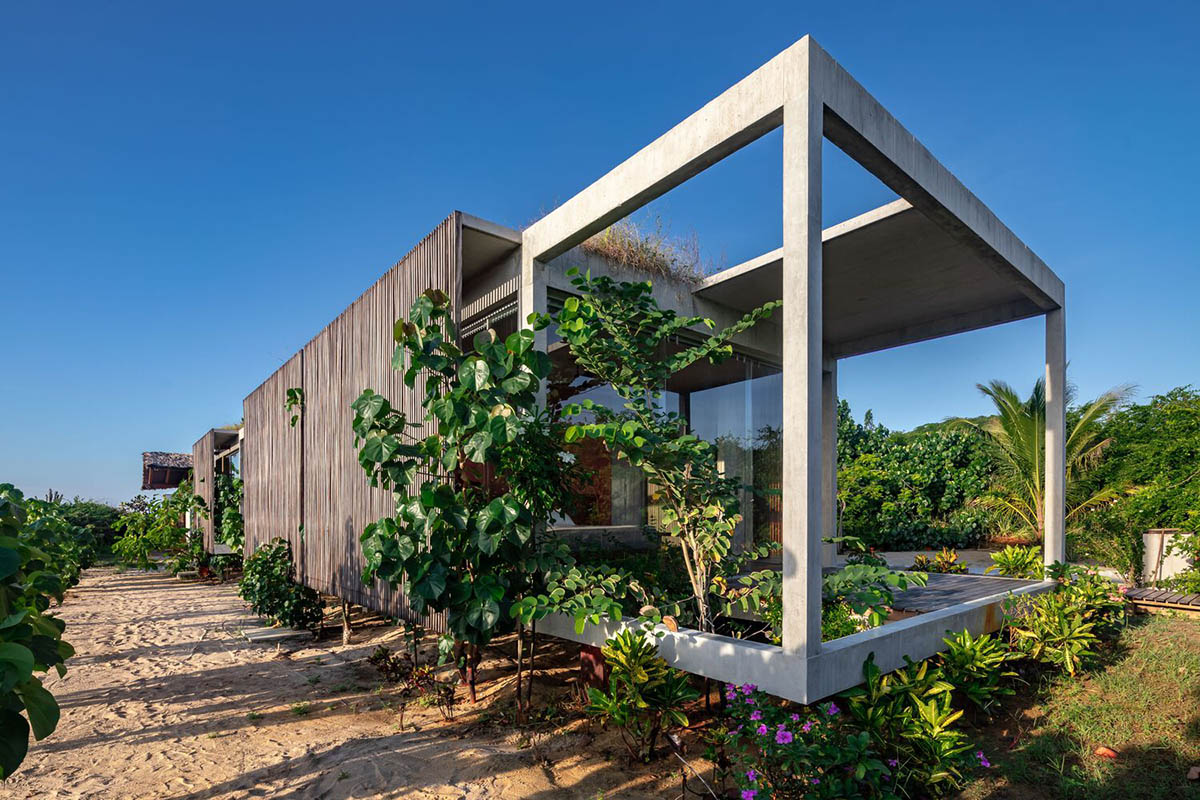

Image © Marcos Calleja

Floor plan
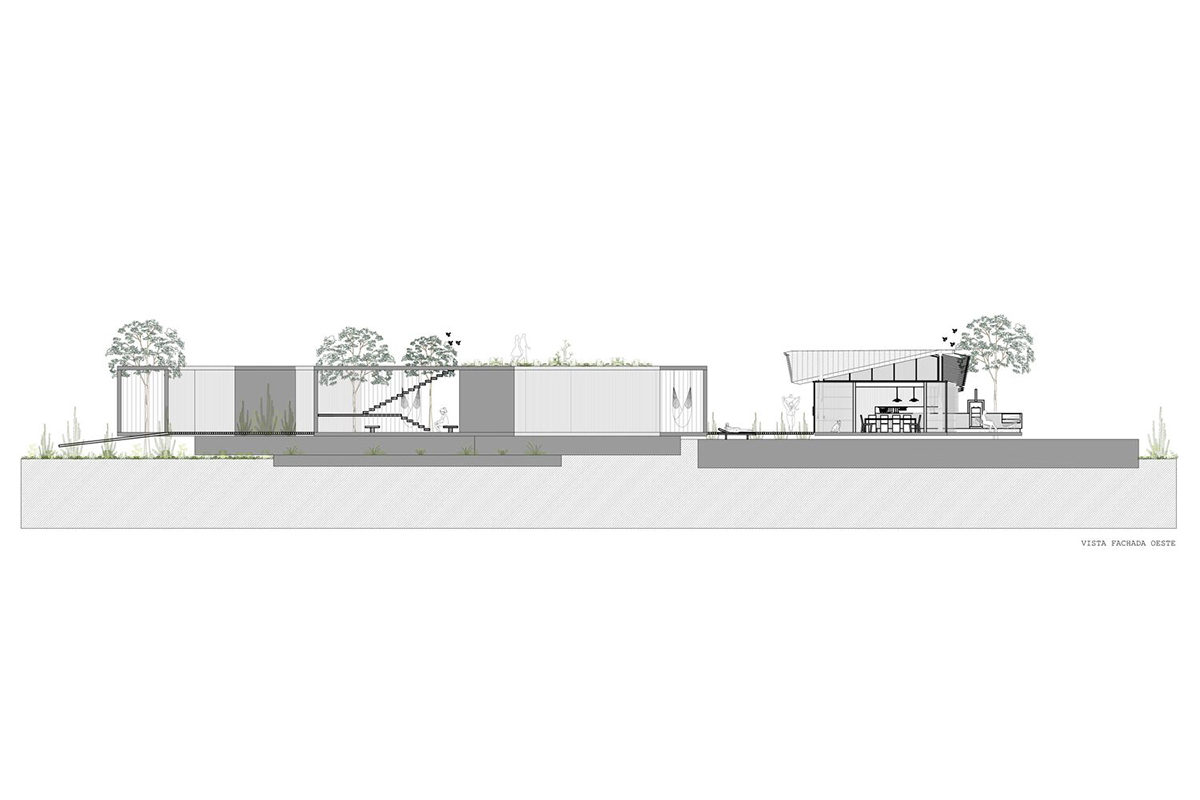
Section
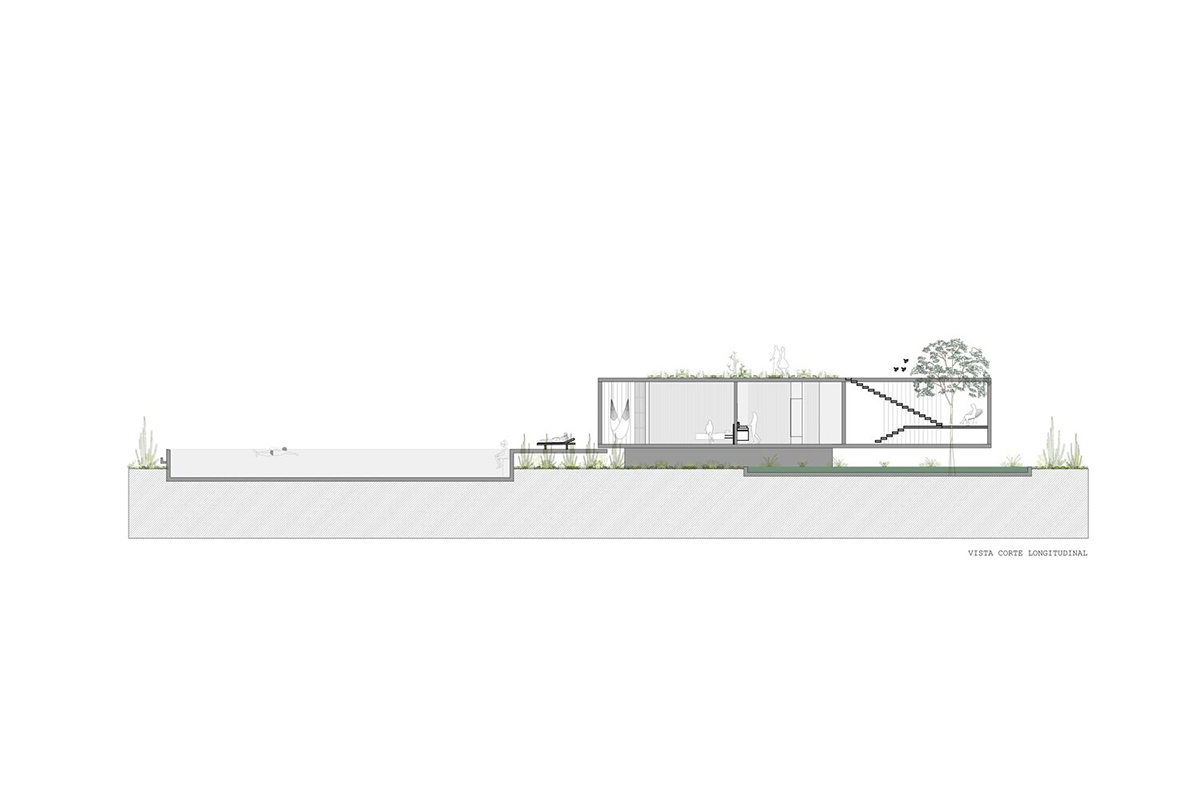
Section
TAC taller Alberto Calleja previously completed Casa Altanera in Puerto Escondido, Oaxaca, México, following a similar scheme. A single-family housing scheme was developed, containing in three separate operating modules, distributed among social areas.
Project facts
Project name: Casa Malandra
Architects: TAC Taller Alberto Calleja
Location: Puerto Escondido, Mexico.
Size: 350m2
Date: 2020
All images © Onnis Luque unless otherwise stated.
All drawings © TAC Taller Alberto Calleja
