Submitted by WA Contents
PHTAA living design completes Lorpoonphol Rice Mill Office featuring zig-zag brick wall in Thailand
Thailand Architecture News - Feb 21, 2022 - 13:40 4865 views
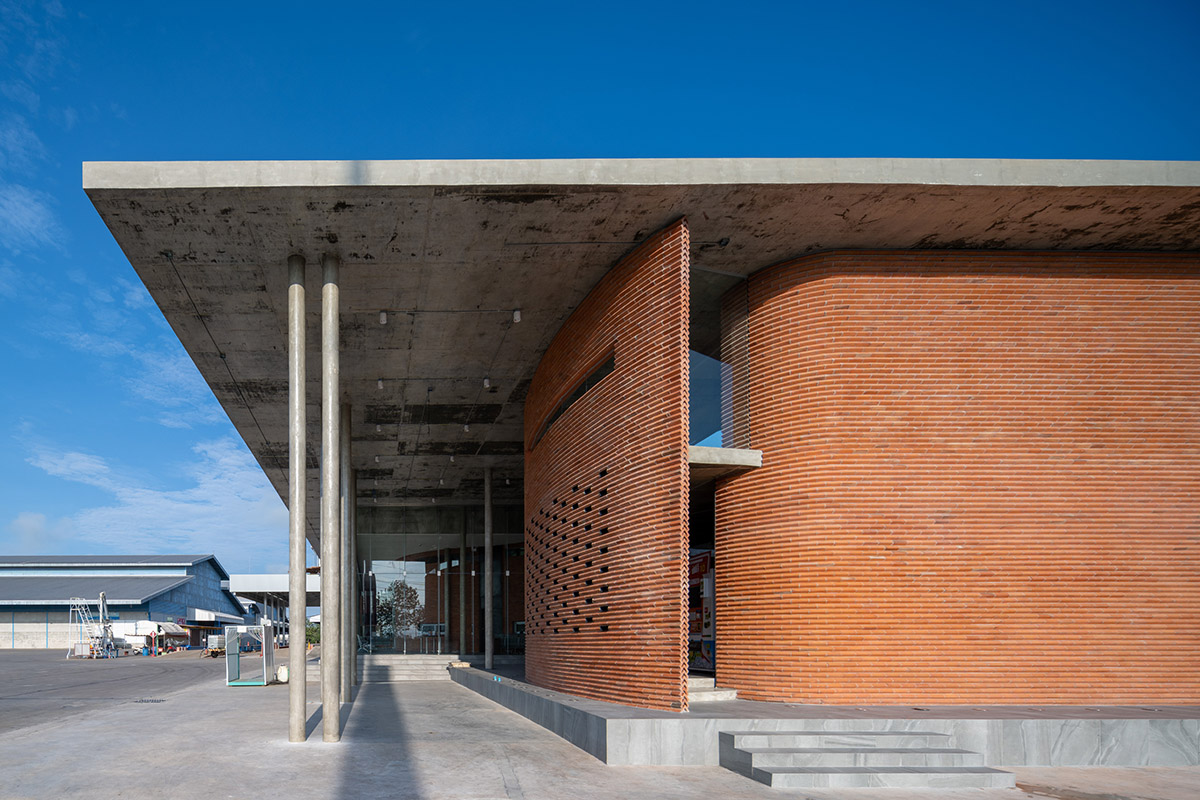
Bangkok-based architecture firm PHTAA living design has renovated an existing four-storey structure to repurpose as an office for a rice mill in Phaisali, Nakhon Sawan Province, Thailand.
Called Lorpoonphol Rice Mill Office, the 4,000-square-metre structure features a curved wall made of brick zig zag profiles in cross section, allowing only 50 per cent of the surface is exposed to water and dust.
The program of the building consists of a waiting and payment area for farmers, a new rice grading station, meeting rooms, and a new workers’ canteen.
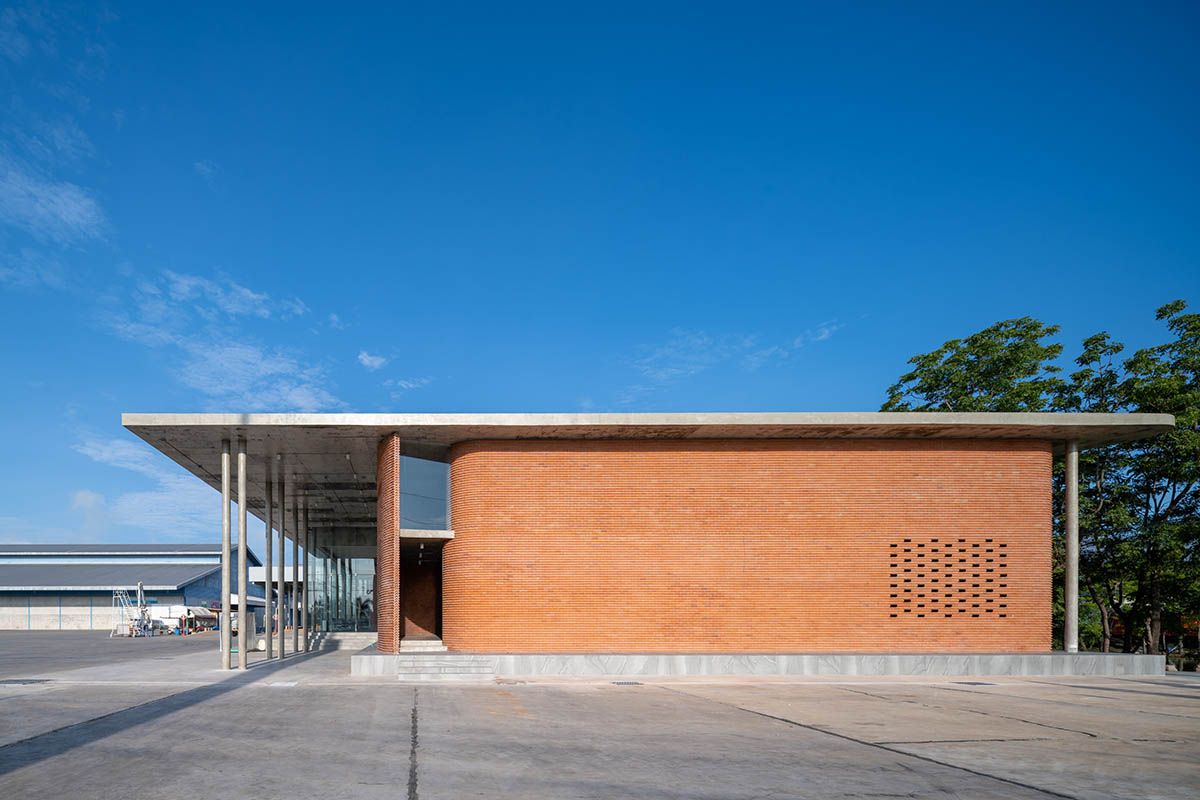
Rice is one of Thailand’s main agricultural exports, and in recent years with the increased global demand of Thai rice, farmers can sell their produce at a higher price. This particular region is well-suited for rice farming as it is in a naturally formed basin, capturing rainfall from the surrounding mountains.

The rice mill is centrally located to service a large number of farms. Due to these factors, Lorphoonphol rice mill was in a position to be modernized and enlarged to be one of the biggest in Nakhon Sawan Province, with a daily capacity of milling 500 tonnes of rice.
Three factors needed consideration for the general parameters of the design. Firstly, due to the low altitude of the region, flood and humidity can potentially damage rice stored in the silos and during other stages of the milling process.
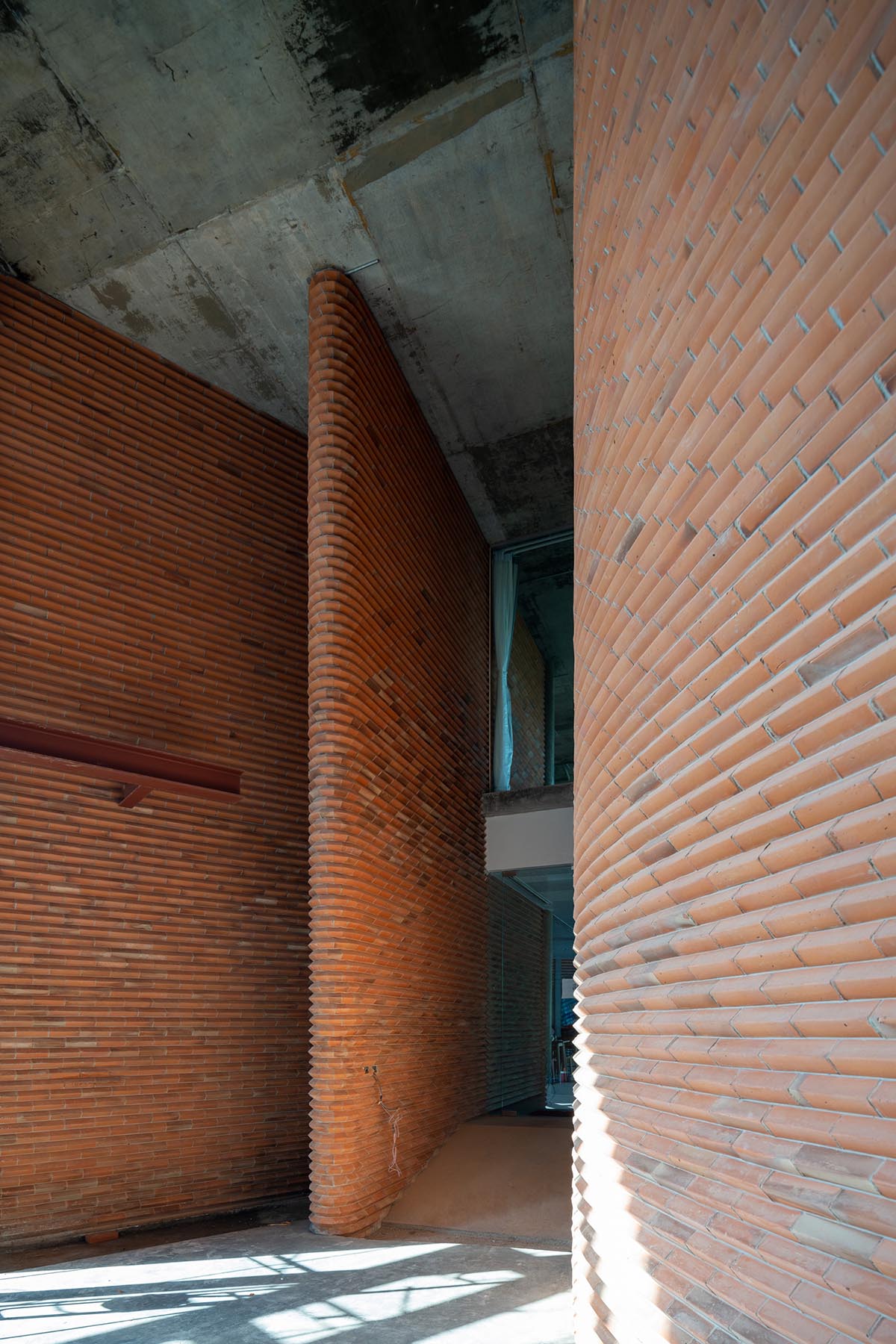
Secondly, the process of removing the husk from the rice grain also produces large amounts of dust, which are not only unhealthy for workers, but tend to accumulate on the exterior of buildings and where ventilation is not adequate, a problem with the existing infrastructure.
Lastly, the existing structure had circulation issues, with many spaces overlapping in function and people, particularly with farmers and back of house staff, delaying the processes of rice delivery, grading and payment of farmers.
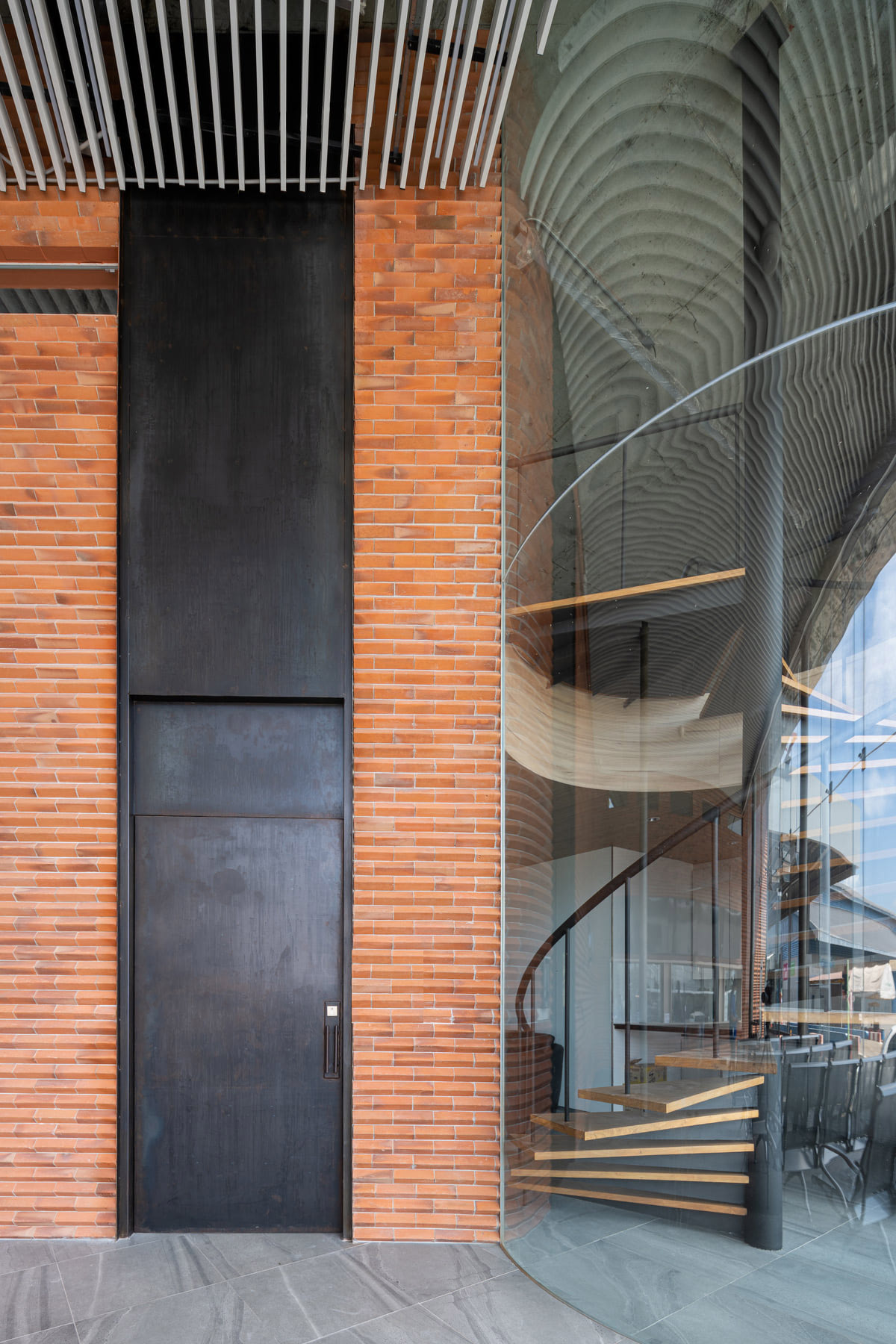
The client’s requirements were to maintain the existing four-storey structure and repurpose its use to be office space only. Furthermore, the extension was to include a waiting and payment area for farmers, a new rice grading station, meeting rooms, and new workers’ canteen.
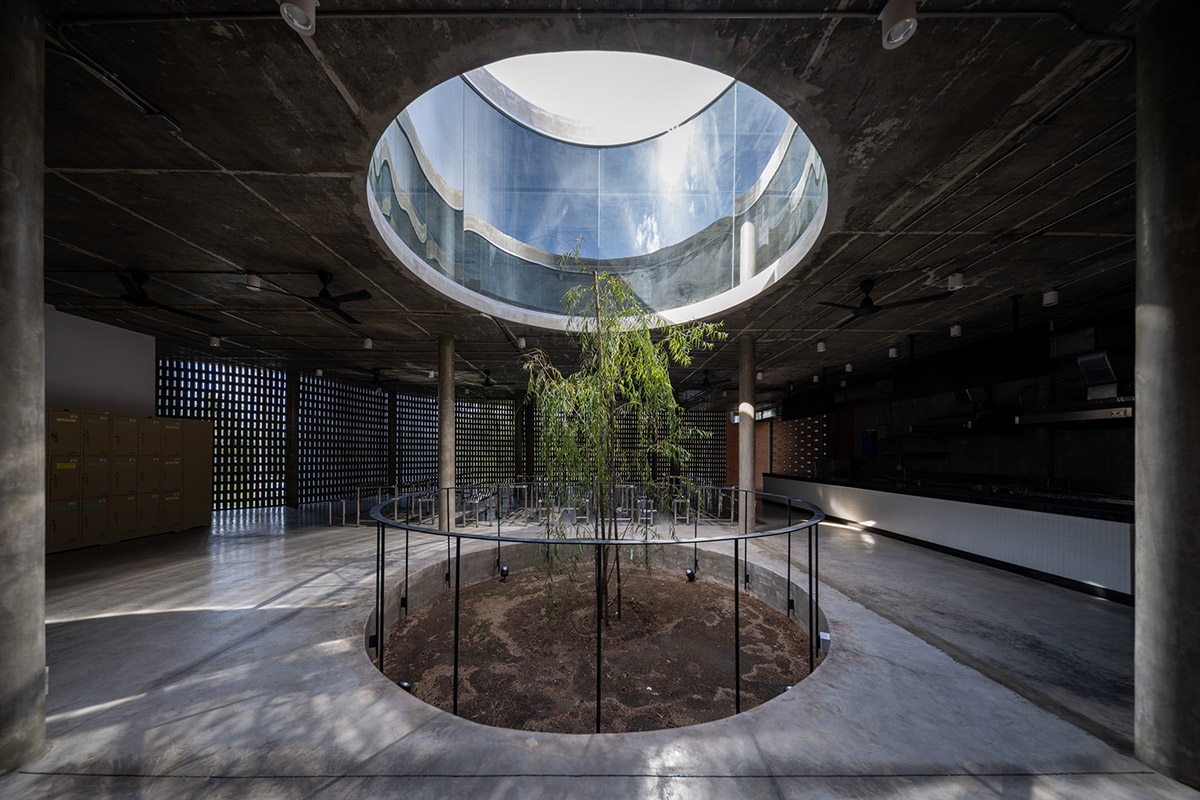
In order to integrate the existing building with the extension, the repurposed office building was screened by perforated steel sheeting.
The weighing station had to remain in its original location, but the area for payment for farmers was moved from the existing building to the extension. Circulation was improved with the use of a curved block wall in the extension separating public from back of house spaces.

Curving the wall allowed for greater wall space in which to accommodate a larger number of entrances and windows for service points where farmers could receive payment for rice delivered.
The second floor of the extension was constructed for future use as more office space and rice laboratory, and has a connection to the canteen’s green court through a dome shaped skylight.
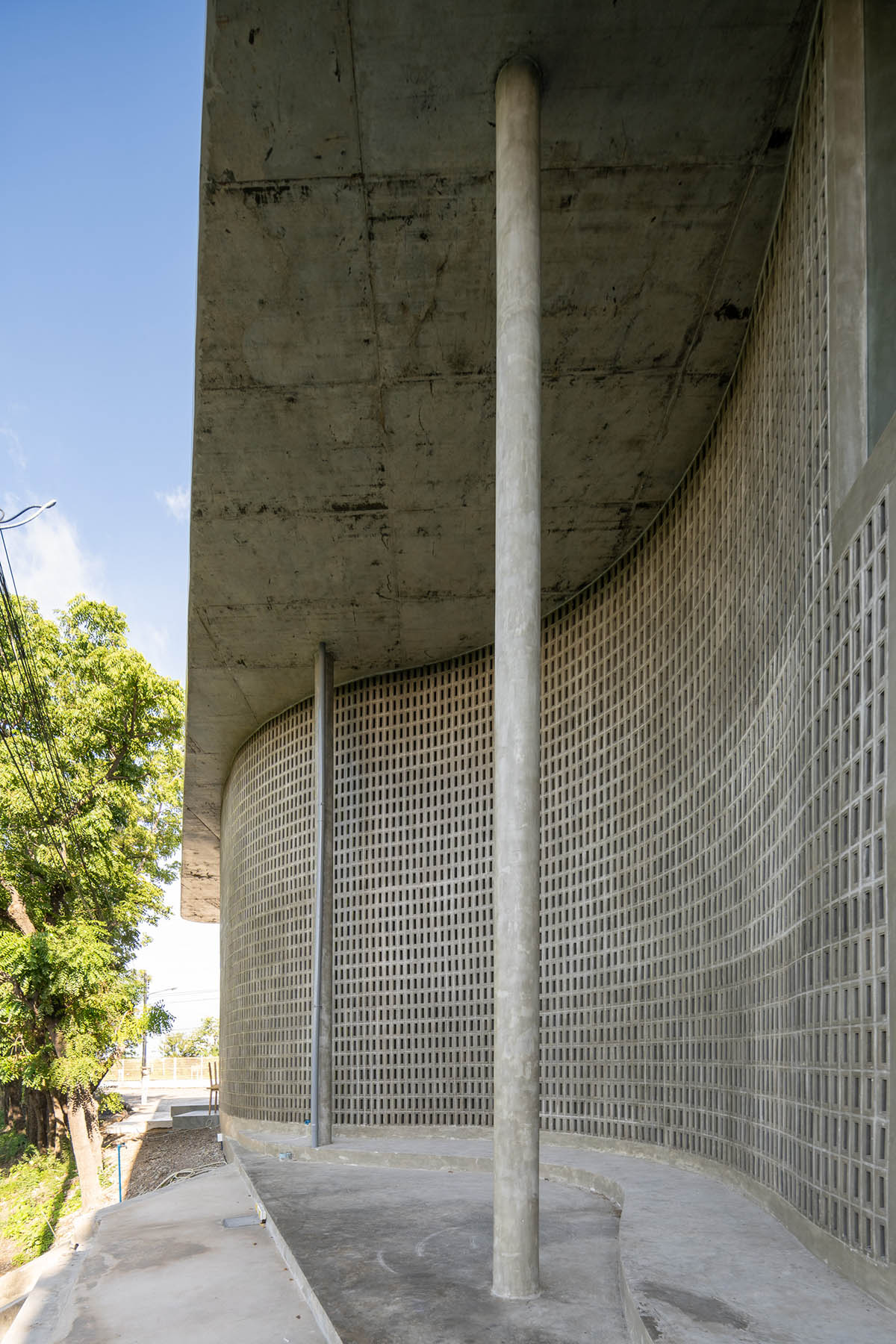
To address issues of water penetration and dust exclusion, a custom made triangular brick was used for exterior walls of the extension. This brick has a zig zag profile in cross section so that only 50% of the surface is exposed to water and dust- think of an elevation of stacked 45 degree roofs as a wall. Bricks were used instead of concrete blocks for their waterproof, cost-saving, and lightweight qualities.

In specific sections of the external wall, bricks were omitted during the laying process to create interesting patterns.
This feature was employed to allow breezes that flow over the water reservoir at the back of the facility to enter and ventilate the workers’ canteen. Immediately outside the canteen and next to the reservoir, spaces were created to allow workers to relax and enjoy the view.
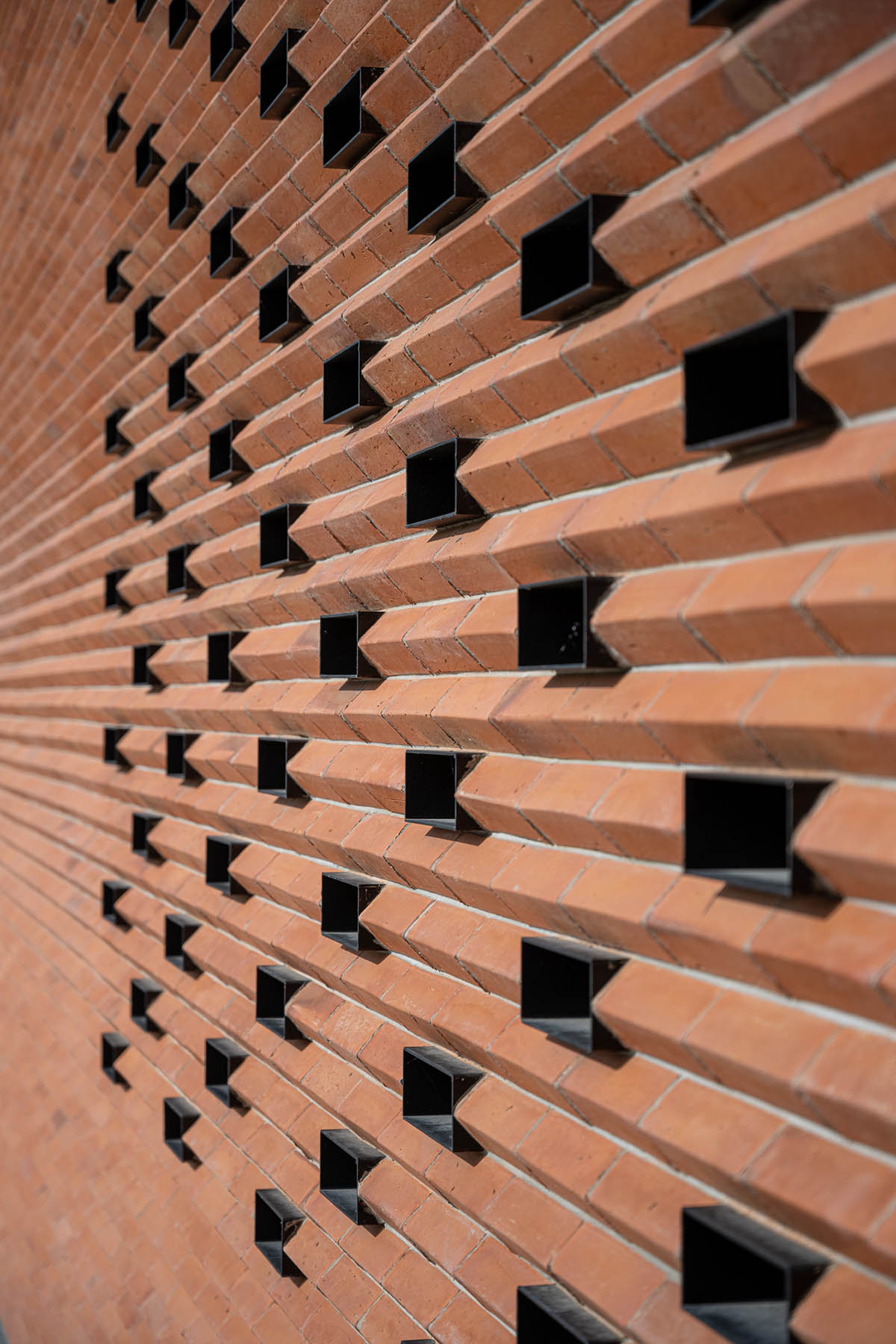

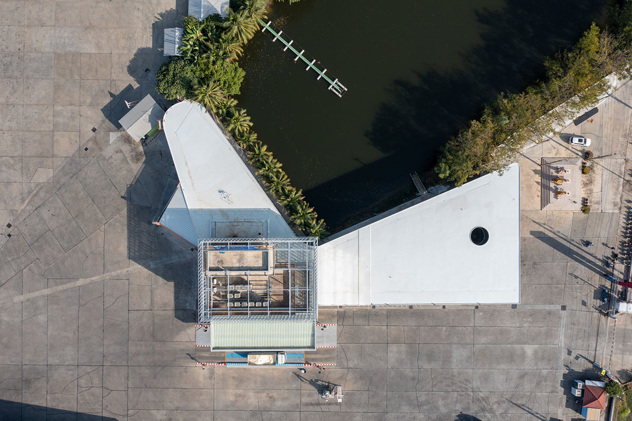
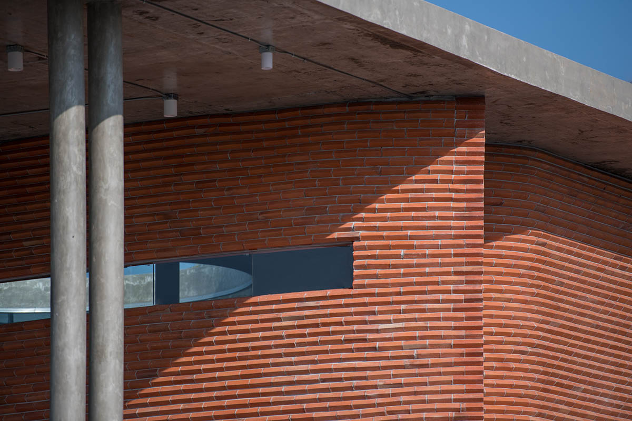
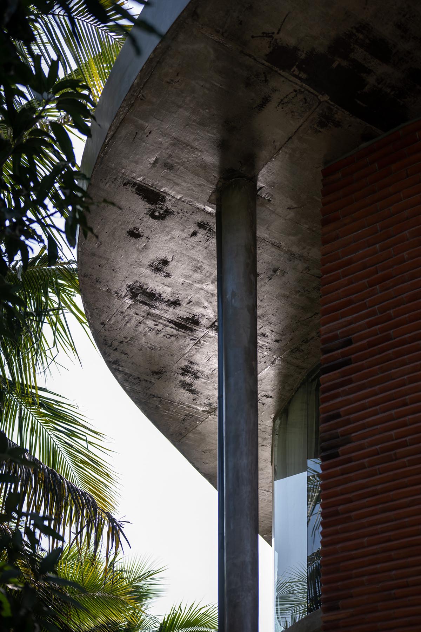
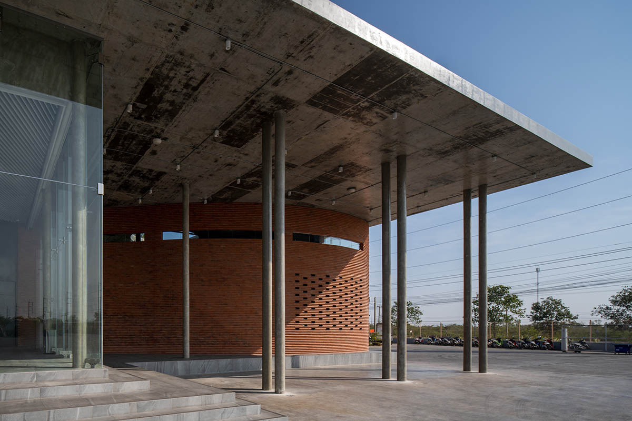
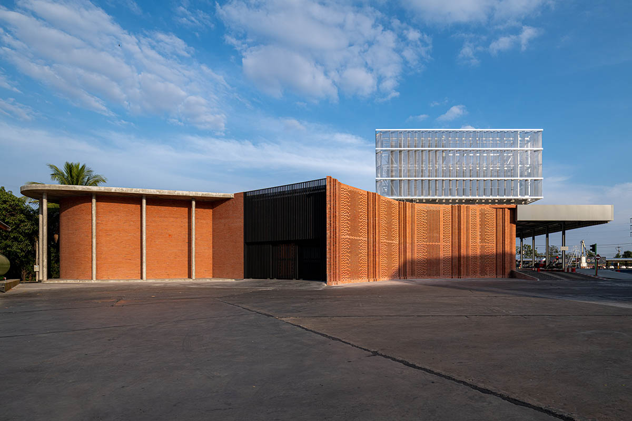
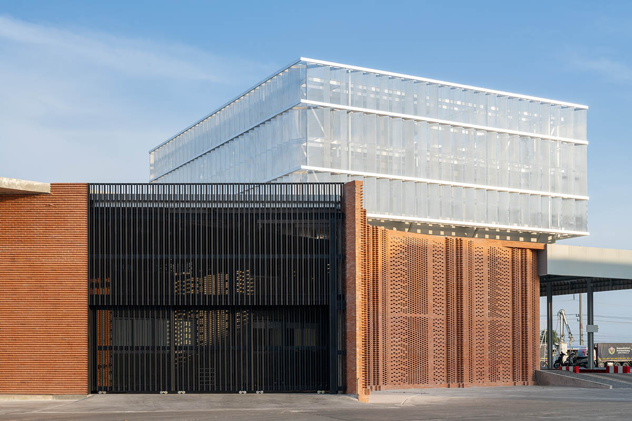

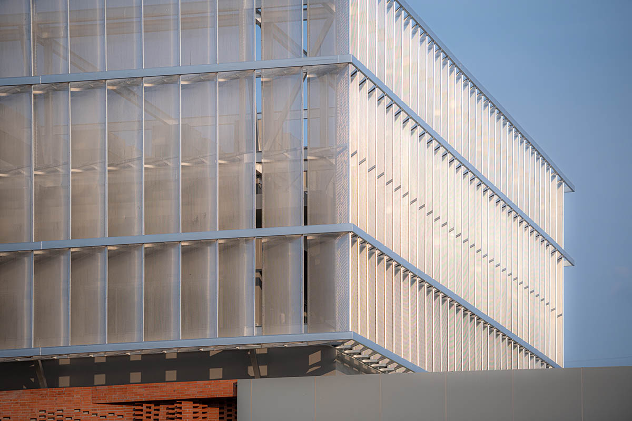


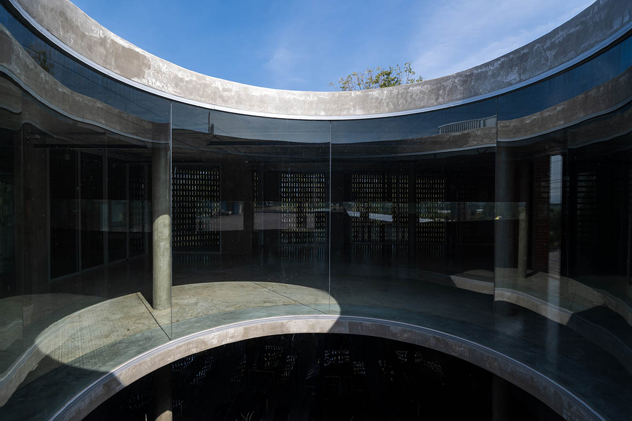
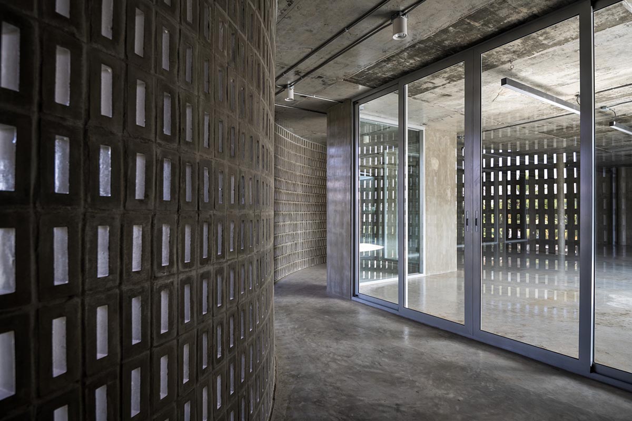
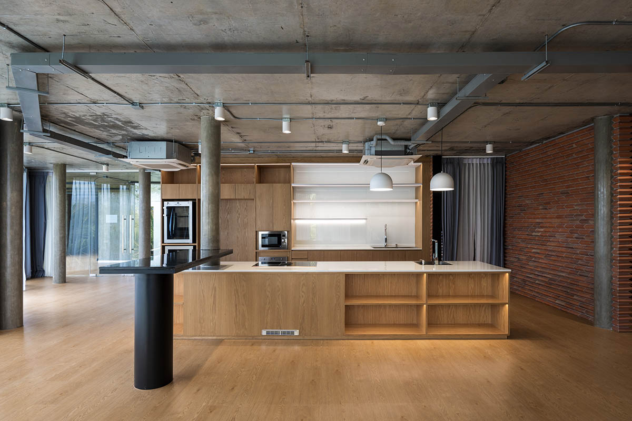

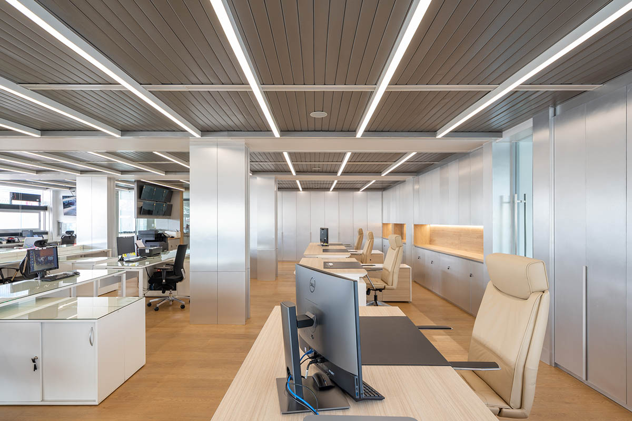
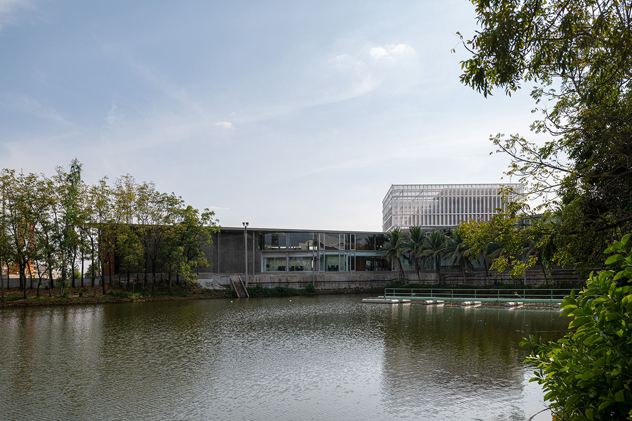
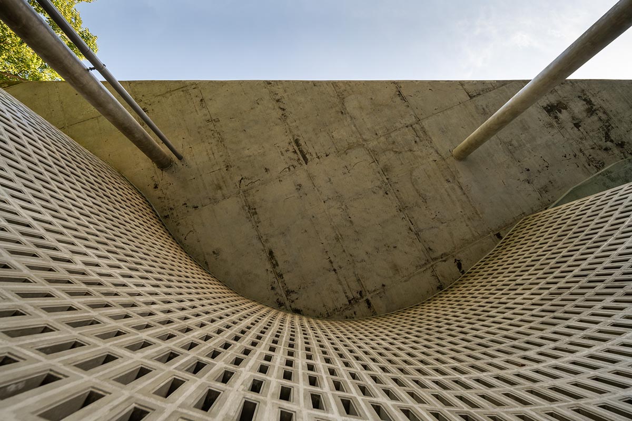

First floor plan
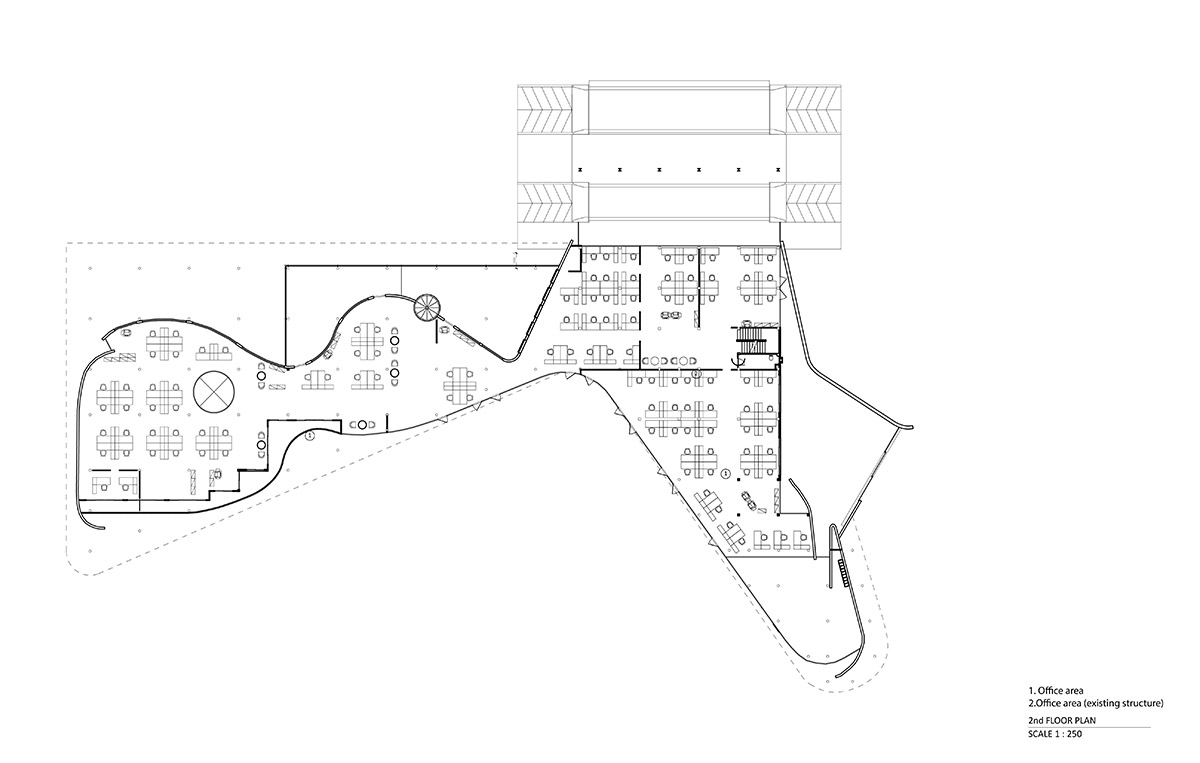
Second floor plan
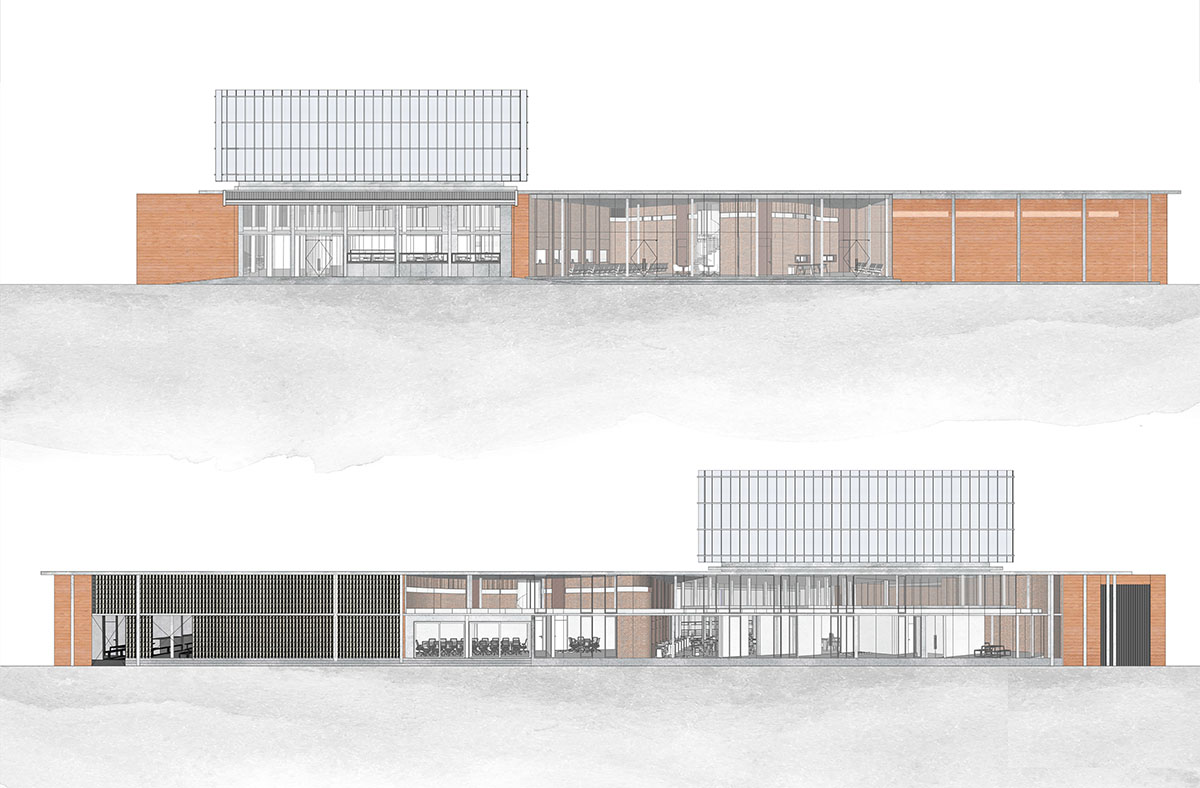
Elevations
PHTAA living design previously designed a wedding venue which is elaborated with sculptured columns and artistic details in Thailand. The firm also converted an old Bangkok House into a restaurant by keeping domestic feeling.
PHTAA was found in 2016 by three co-founders Ponwit Ratanatanatevilai, Harisadhi Leelayuwapan and Thanawat Patchimasiri. The studio is working on architectural and interior design projects.
Project facts
Project name: Lorpoonphol Rice Mill Office
Architects: PHTAA living design
Location: Phaisali , Nakhon Sawan Province, Thailand.
Project completion date: 2021
Completion Year: 2021
Building area (m²): 4000m2
Contractor: Double Click Construction Company Limited
Project text: Mark Bradbury
All images © Beer Singnoi
All drawings © PHTAA living design
> via PHTAA living design
