Submitted by WA Contents
RoosRos Architecten completes black wooden-clad family house in an old orchard in Nieuw-Beijerland
Netherlands Architecture News - Dec 15, 2021 - 15:39 2476 views
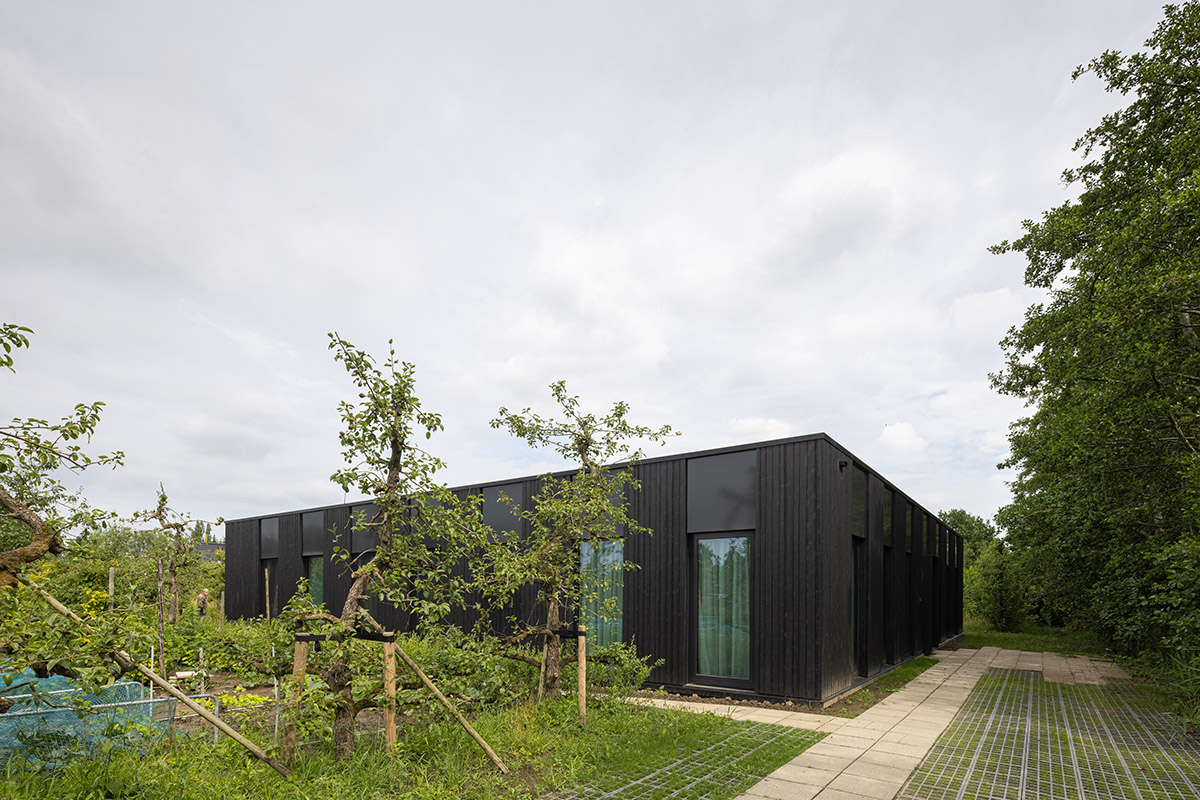
RoosRos Architecten has completed a black wooden-clad family house in an old orchard in Nieuw-Beijerland, the Netherlands. In the old Damgaarde pear orchard in Nieuw-Beijerland, the last of many that once surrounded the village, RoosRos Architecten designed a new home for the Van Wetten family.
In addition to the orthogonal layout of the rows of trees, the orchard is characterized by its small scale, seclu- sion, intimacy and location along a creek.
The client, who also owns Ars Virens | bureau for outdoor space, wanted to express his personal vision of rural living here. This makes the house the final piece of the urban design, which Ars Virens designed in collaboration with RoosRos Architecten.
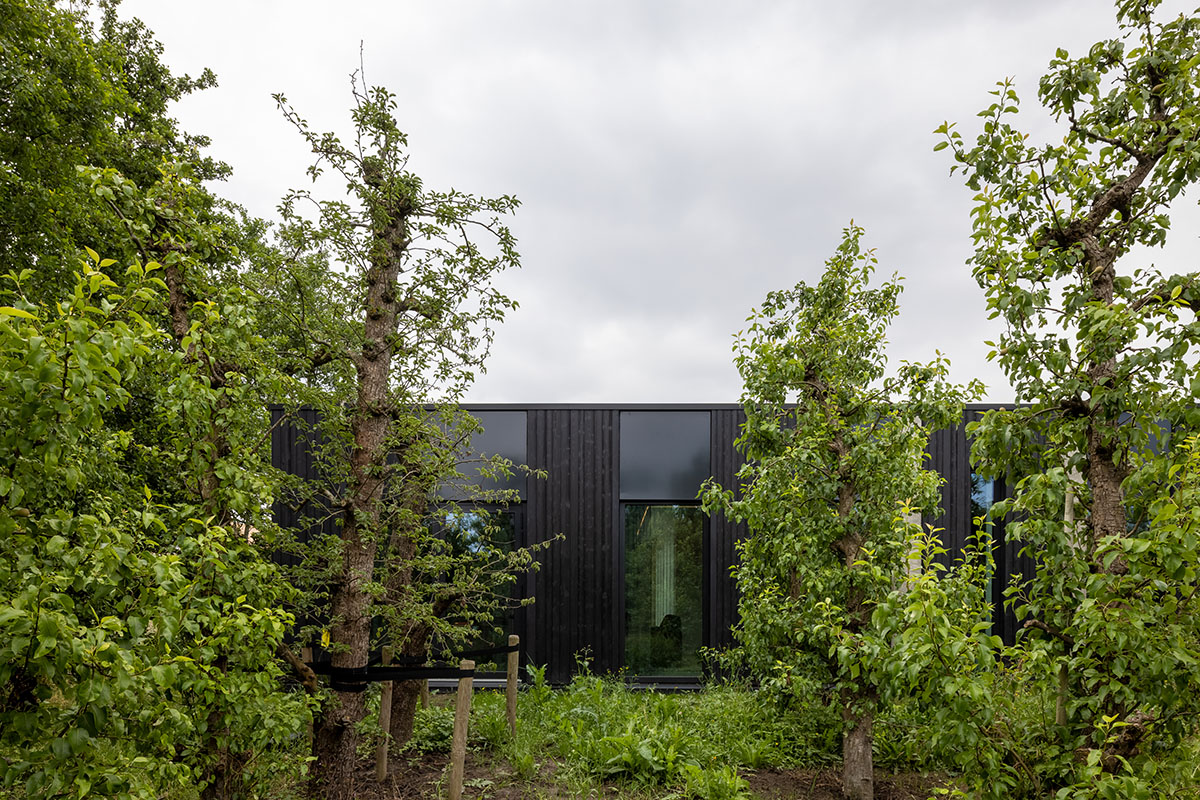
A landscape within a landscape
In order to do the environment as much justice as possible and to leave it intact, a modest, one-layered vol- ume has been chosen. The repetitive character of the orchard is reflected in the rhythm of the facade with its alternation between the vertical structure of the black wooden components and the strategically placed facade openings.
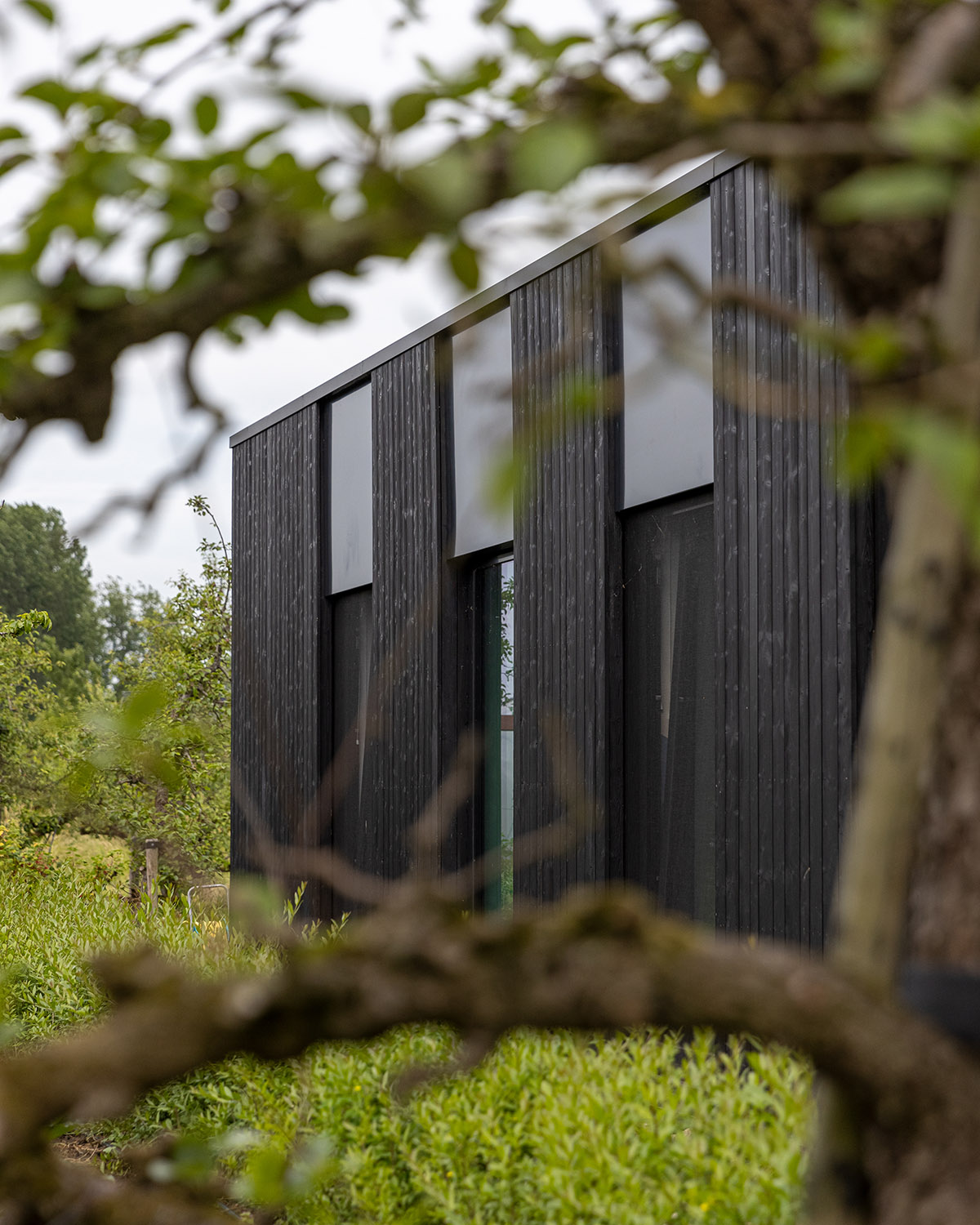
Architect Nathalie Rabouille: "View lines completely traverse the house so that the total depth and width of the plot can be experienced, both along and perpendicular to the rows of trees, for a maximum relationship between inside and outside from every space".
The heart of the building consists of an inner garden. Not the house itself but an outdoor space forms the center of the house. A surprising landscape in a landscape and with its white stucco facades contrasting with the outer facade.
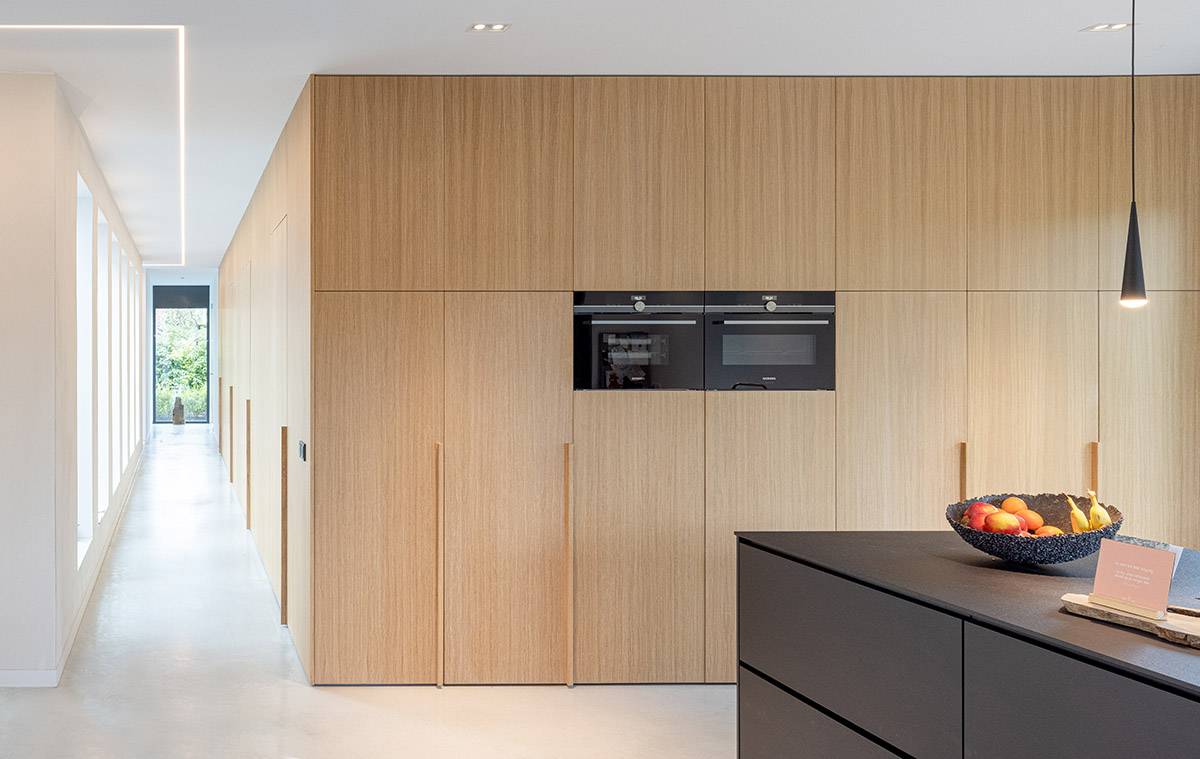
Pure square
The house is characterized by a pure square as a floor plan in which the inner garden has been punched out, as it were. An inverse. The courtyard garden forms a sheltered and intimate place and brings daylight deep into the house.
The square is enhanced by the orthogonal light line that embraces the walkway around the inner garden. All common areas are located on the outer ring of the house.

Rich history of the place
Two oak cabinets form continuous elements in the interior connect different spaces with each other. The refined detailing of the floor-to-ceiling pivot doors ensures that they disappear invisibly into the walls.
A book room takes up a prominent place between the kitchen and living room. The walls, made out of hand- stamped concrete, form a literal connection between inside and outside. The layering of the walls and an old barn door refer to the rich history of this unique place; highly important for van Wetten, because his grandfather bought the orchard in 1930.
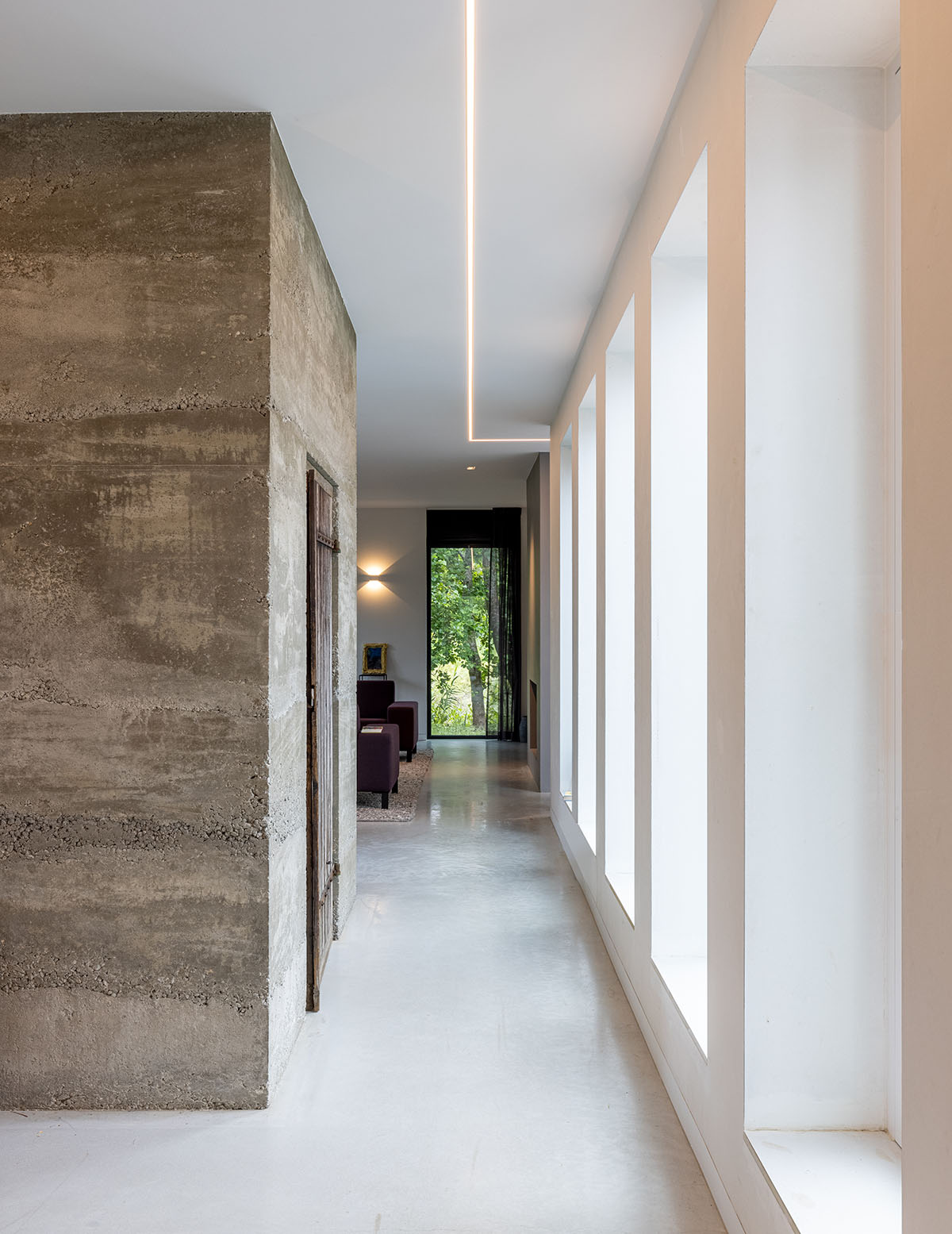
Damgaarde
The fruit trees, the windbreaks and the creek form the landscape framework at Damgaarde, where a pleasant living environment with a comfortable size and scale has been realized.
The tranquility, small scale and seclu- sion are the greatest qualities of the place. Over time, the plan area has acquired a very individual and unique character, a matured landscape where it seems as if time has stood still. Where the house is a guest in the land- scape. As if it always was.
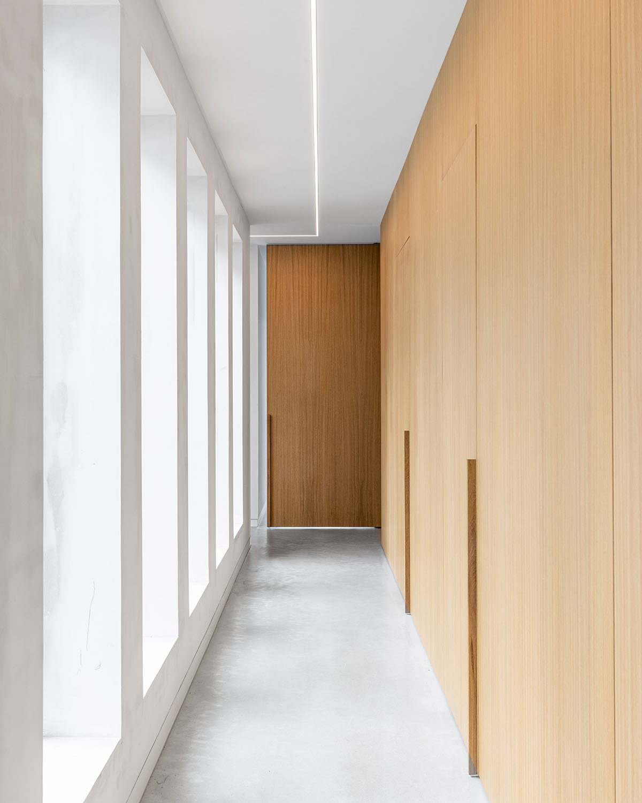

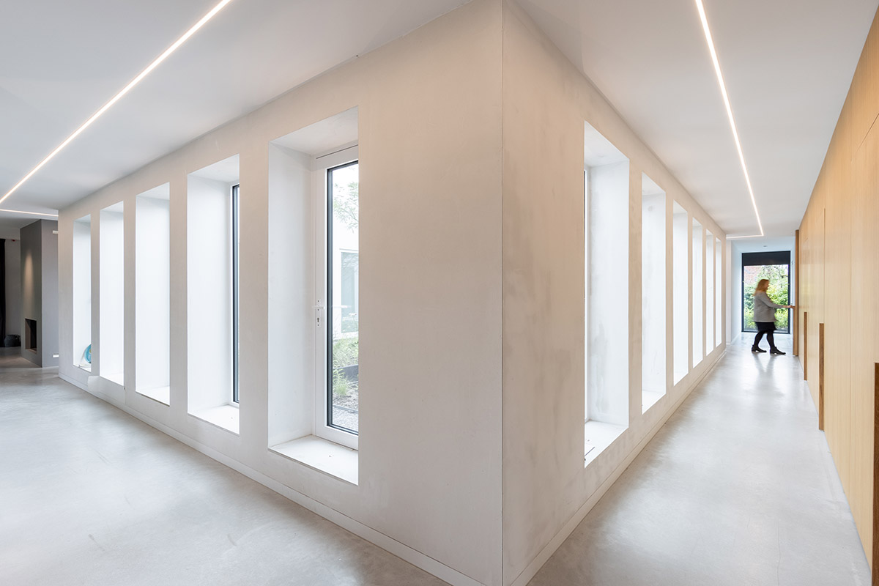

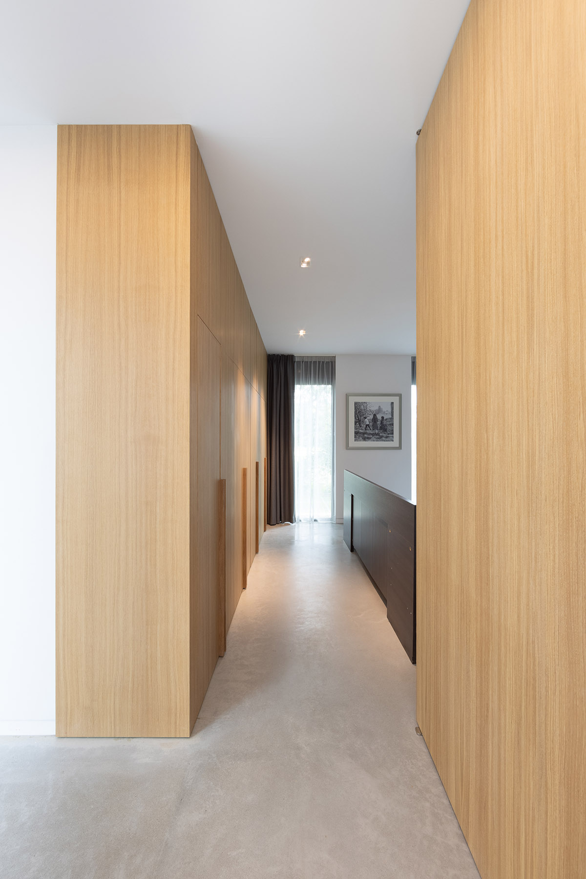
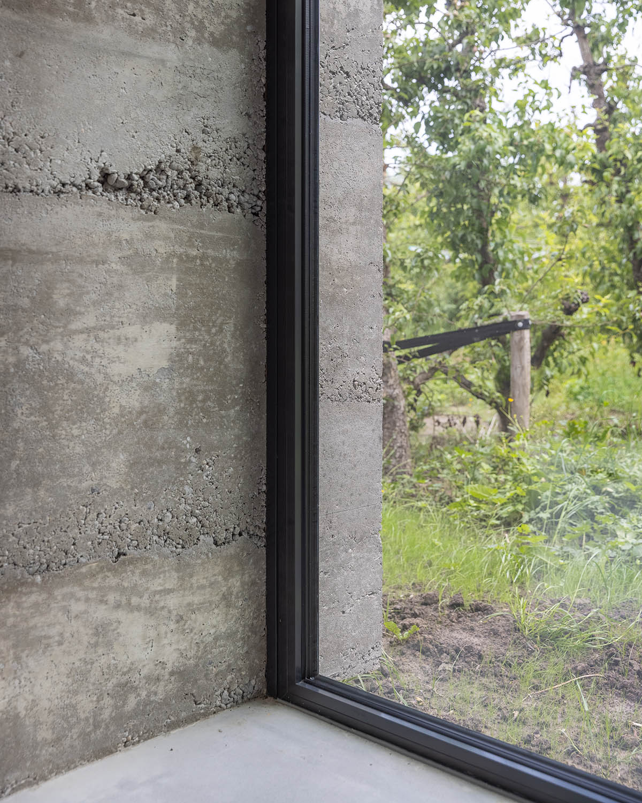
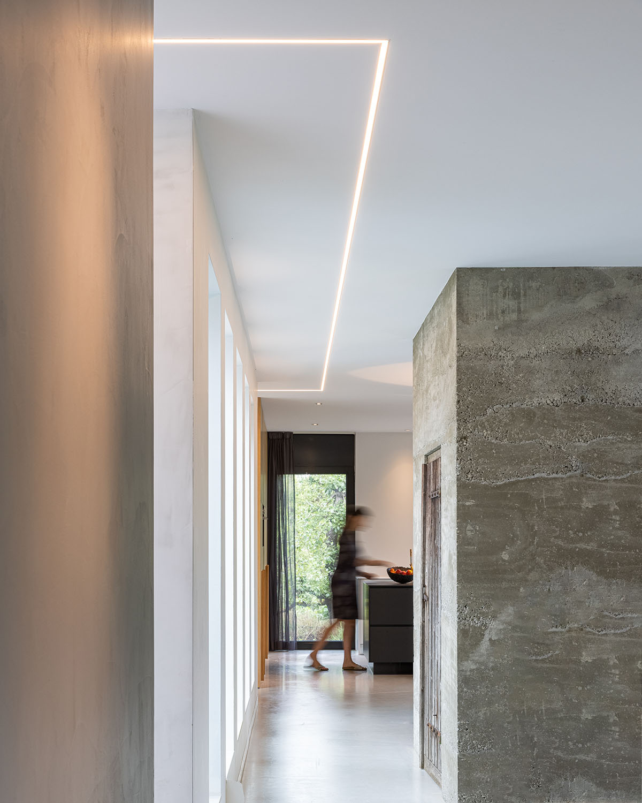
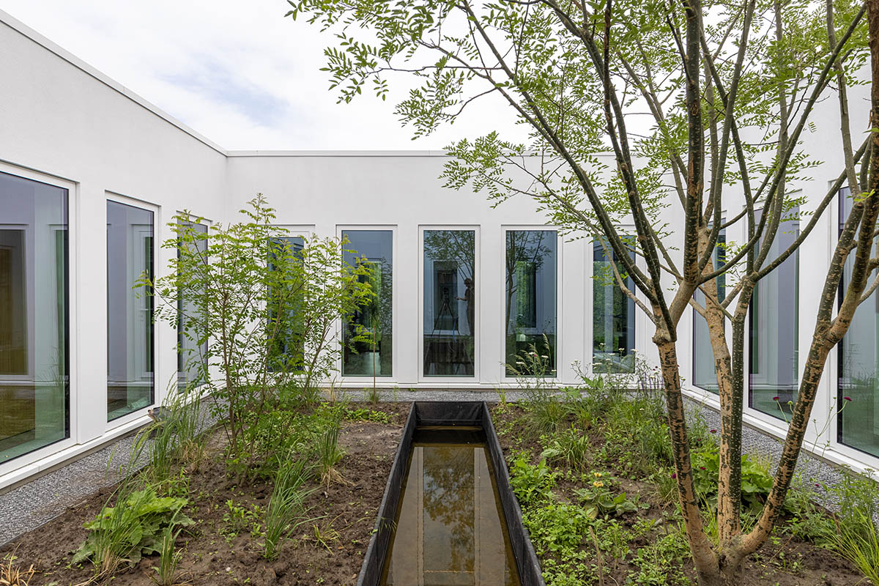

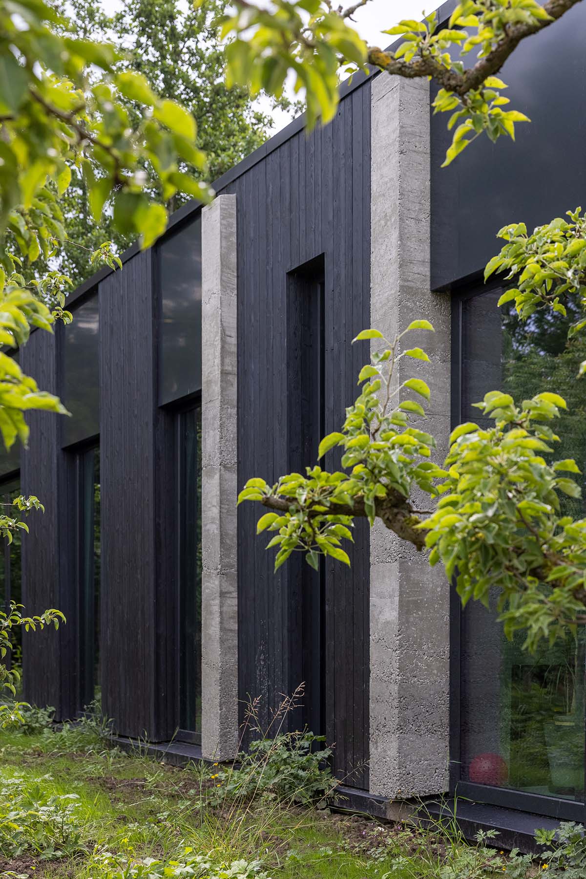

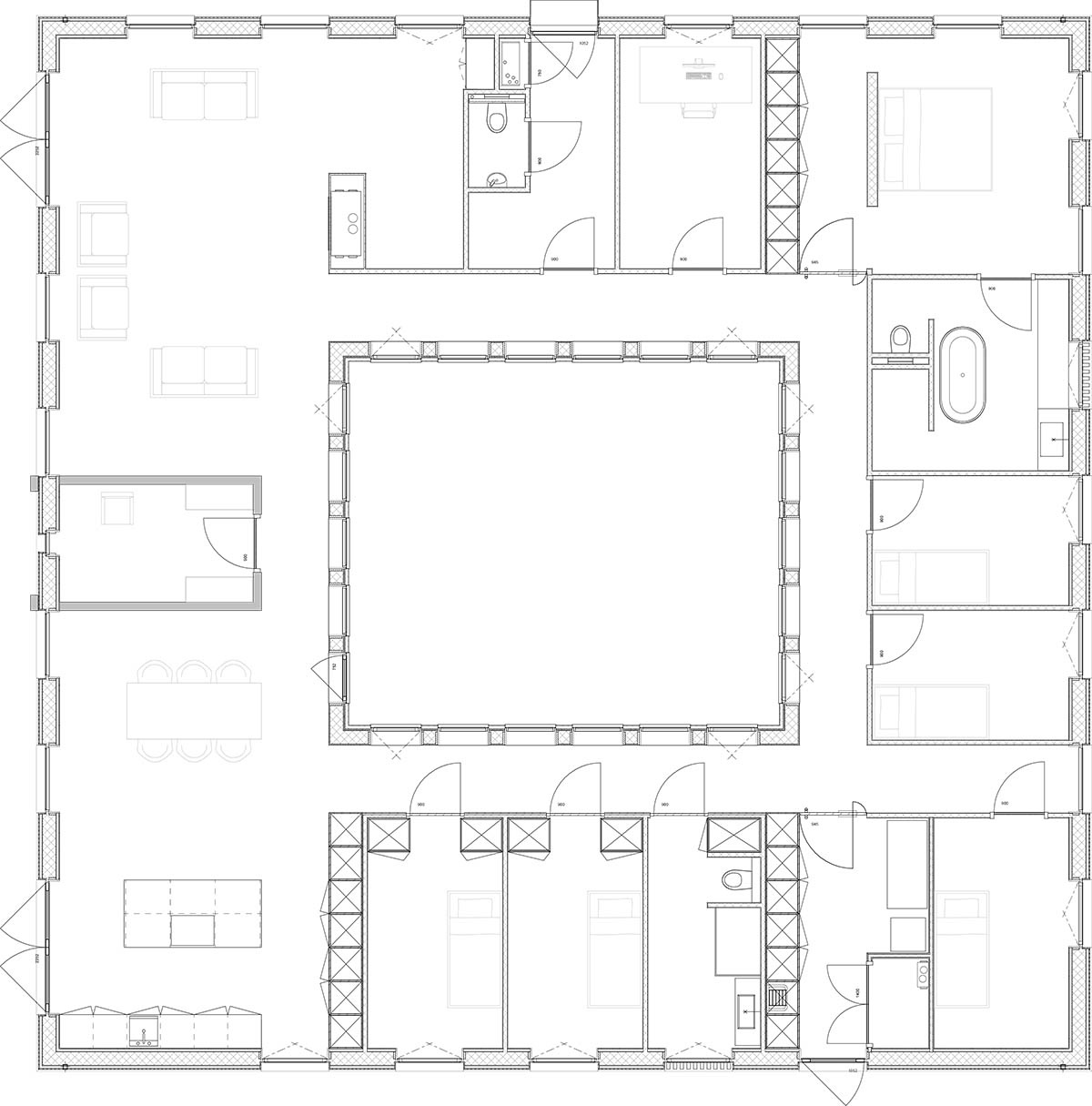
Floor plan
Project facts
Designed: 2018
Completion Date: mid 2021
Location: The Netherlands
Function: Home
Project name: Unique home in a orchard
Architects: RoosRos Architecten | architects: Sander Ros, Nathalie Rabouille & Stefan priemis Size: 341 m2
Client: Ars Virens
Structural engineer: Cerfix
Environmental engineer: S&W Consultancy
Contractor: Kees Ros Bouw
Landscape Architect: Ars Virens
All images © Lucas van der Wee
Drawing © RoosRos Architecten
> via RoosRos Architecten
