Submitted by WA Contents
Mecanoo completes Villa Industria with red-brown bricks in a former gasworks site of Hilversum
Netherlands Architecture News - Jul 06, 2018 - 04:10 17965 views
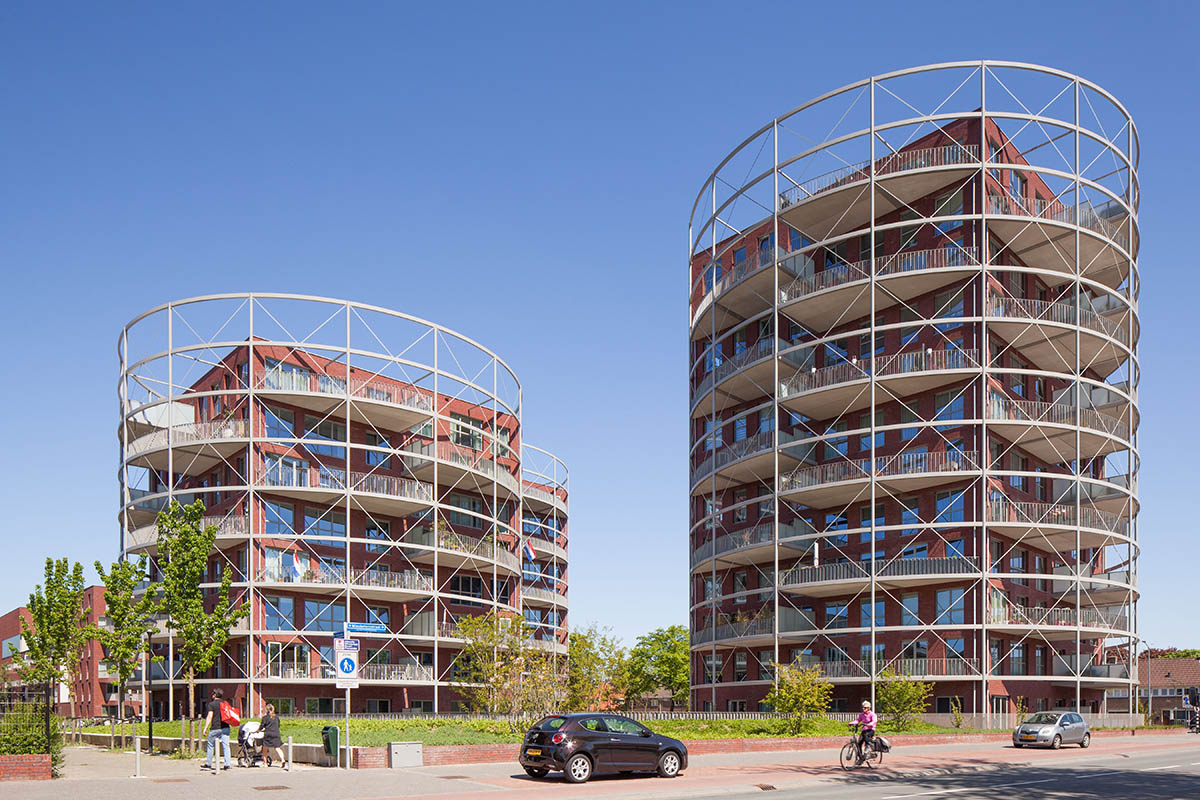
Mecanoo has completed a new masterplan in the former site of the Regional Energy Supply Company in Hilversum, Netherlands, which protects its own identity for many years.
Called Villa Industria, the 74,000-square-metre masterplan houses 357 homes, containing partly affordable housing, partly owner-occupied, small-scale businesses and sporting facilities.

Inspired by the industrial heritage of the site, Mecanoo's design scheme makes the area recognisable identity once again, by using warm palette of reddish colors and brick material that is combined with steel and glass.
Villa Industria is located in the former gasworks site, which was originally situated outside the city perimeter, but gradually became enclosed by residential developments.

"With the relocation of the gasworks, the opportunity arose to redevelop the site and give it a new name: Villa Industria," said Mecanoo.
The masterplan includes 357 dwellings, 400-square-metre small-scale businesses, and 4,000-square-metre sports facilities. Mecanoo gave priorities to public spaces for pedestrians and cyclists. By applying recessed parking throughout the site, it frees up space for a green environment with water features and a centrally located park.

The studio designed an eye-catching ensemble of three cylindrical residential buildings, referring to the old gasometers which once stood on the site.
The existing swimming pool has been reclad in brick, steel and glass, so it fits the aesthetics of the new building. Robust steel columns support a new sports hall and fitness centre which has been built on top of the swimming pool.
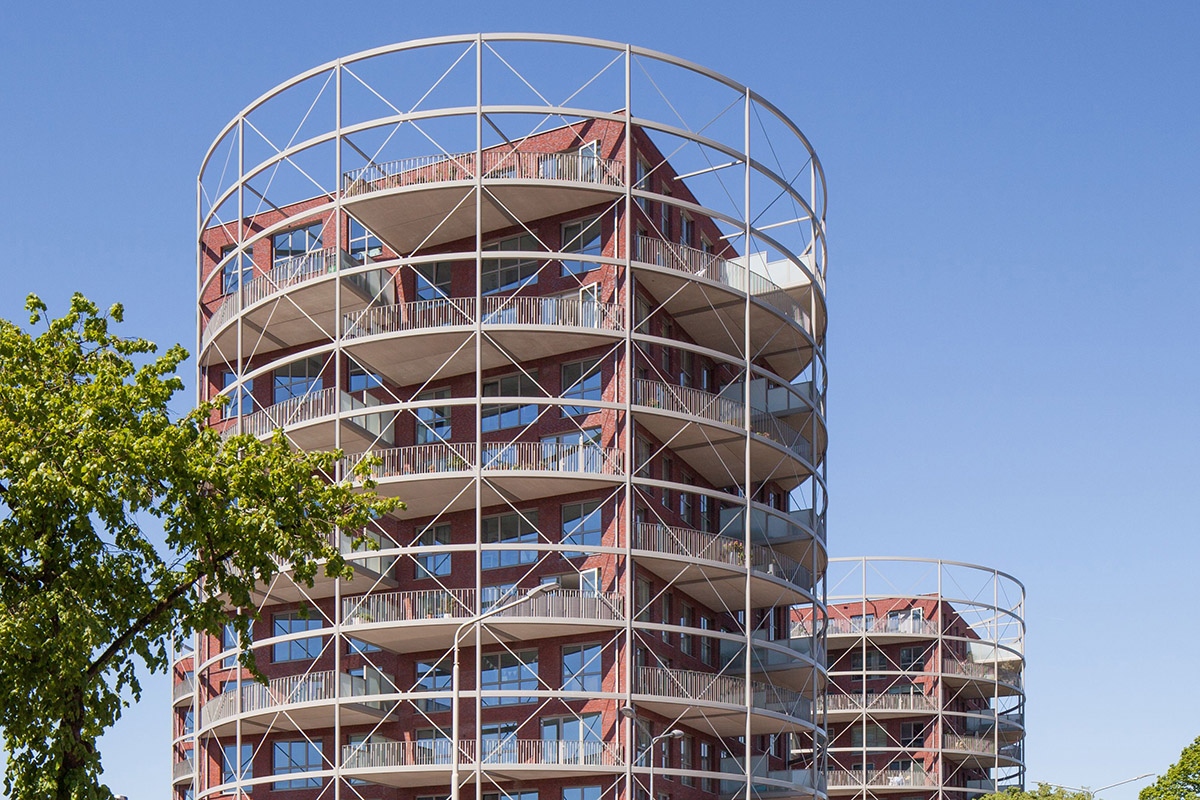
"Modern homes with semi-circular roofs are situated on the site of a former warehouse with a similar shape. The buildings at the perimeter of Villa Industria have the same height as the surrounding residential area. The courtyards consist of private gardens with an intimate character," said the studio.

To create coherence and diversity, Mecanoo used a harmonious materialisation, a sculptural design language, and industrial detailing throughout the masterplan. The architects combined cool materials, such as steel and glass, with warm materials like red to red-brown bricks with subtle relief.
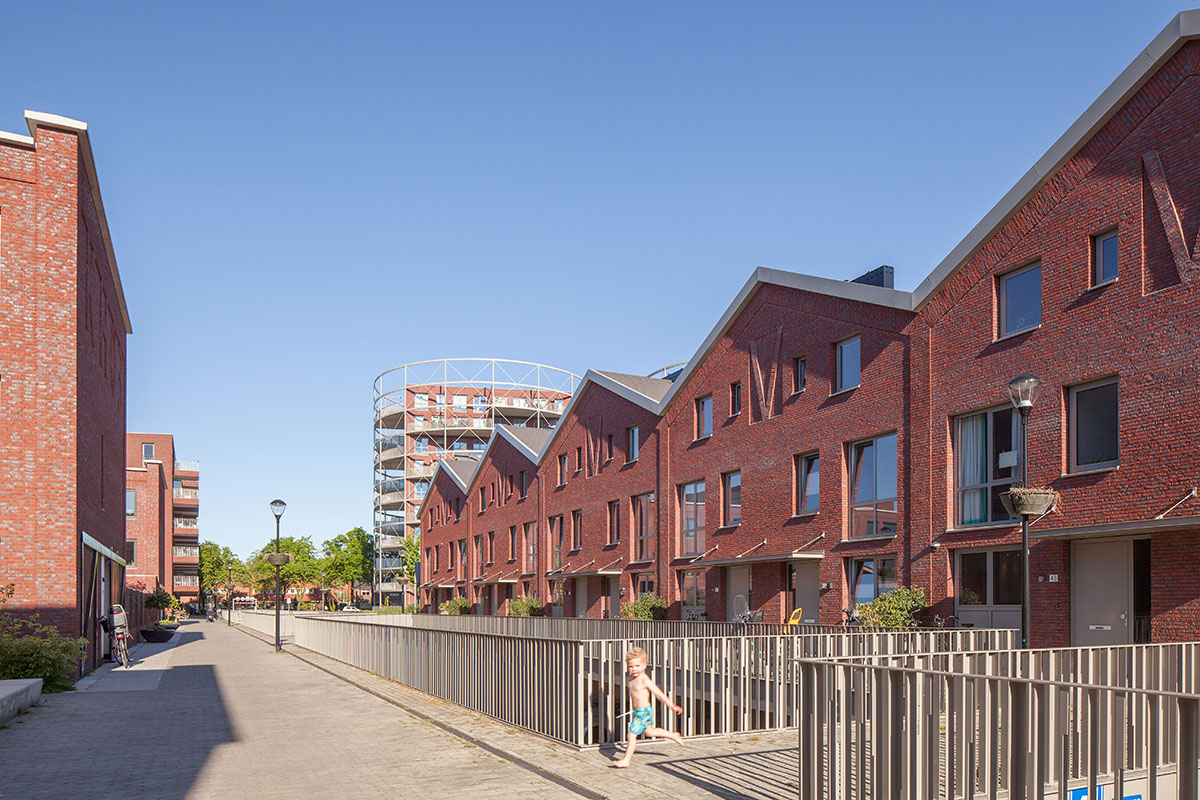
"The application of the same bricks for each building creates coherence, whilst variations in the brick sizes and masonry techniques, ornaments and special objects provide diversity," continued the firm.
"The details of each building refer to the particular history of the gasworks site and contribute to the industrial character of the new neighbourhood."


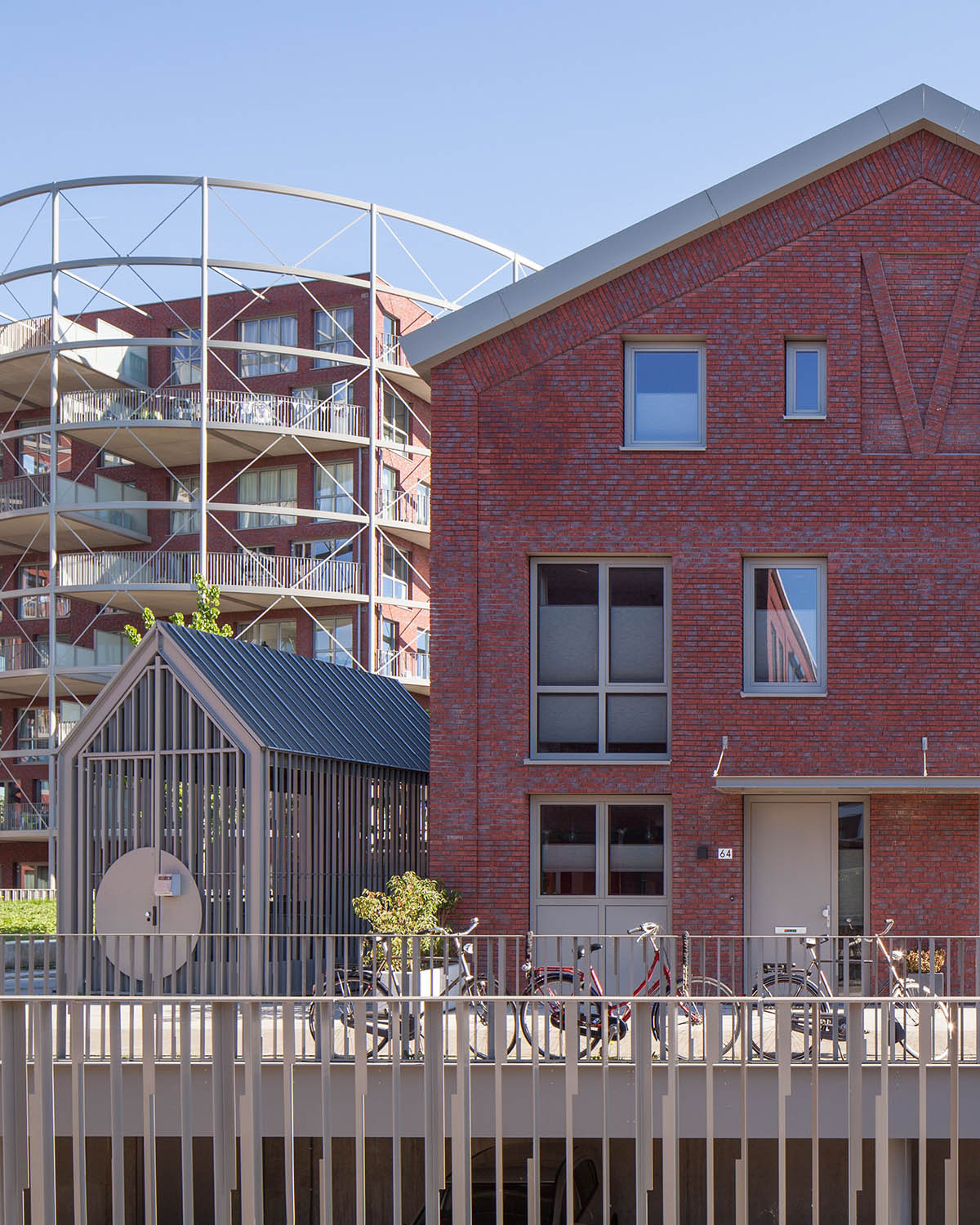
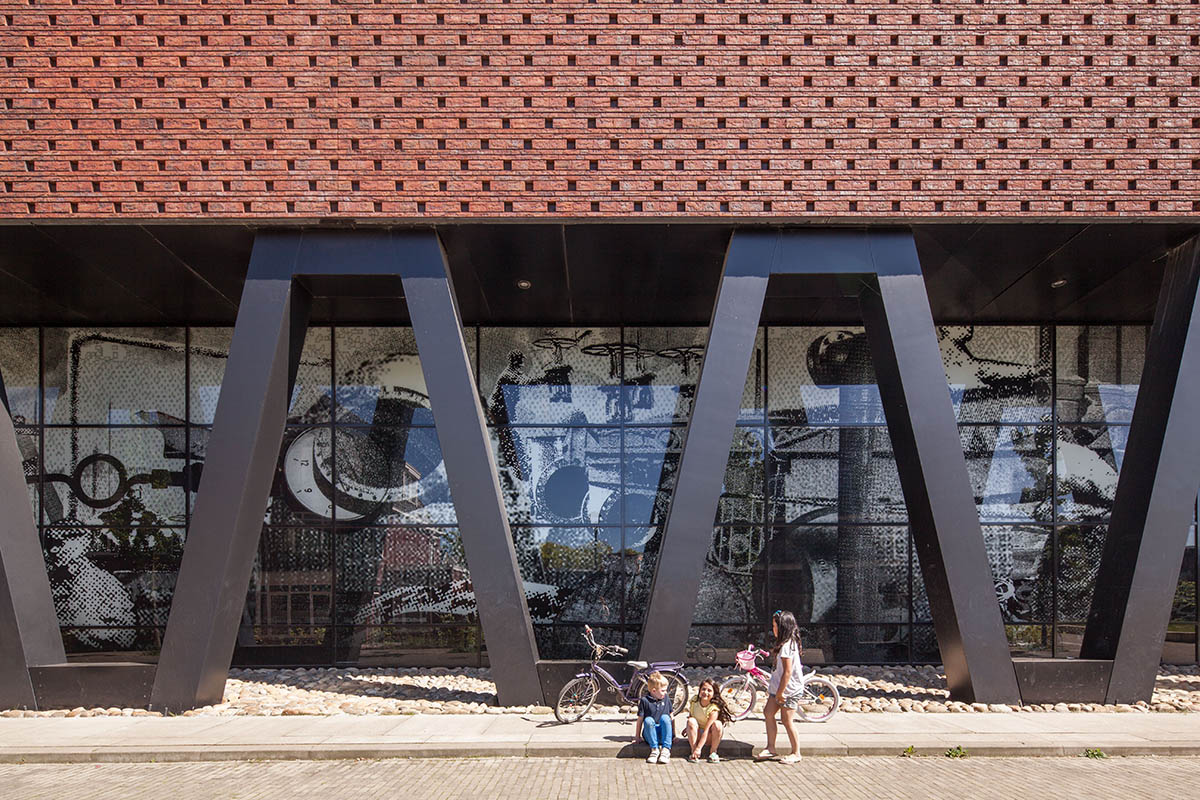
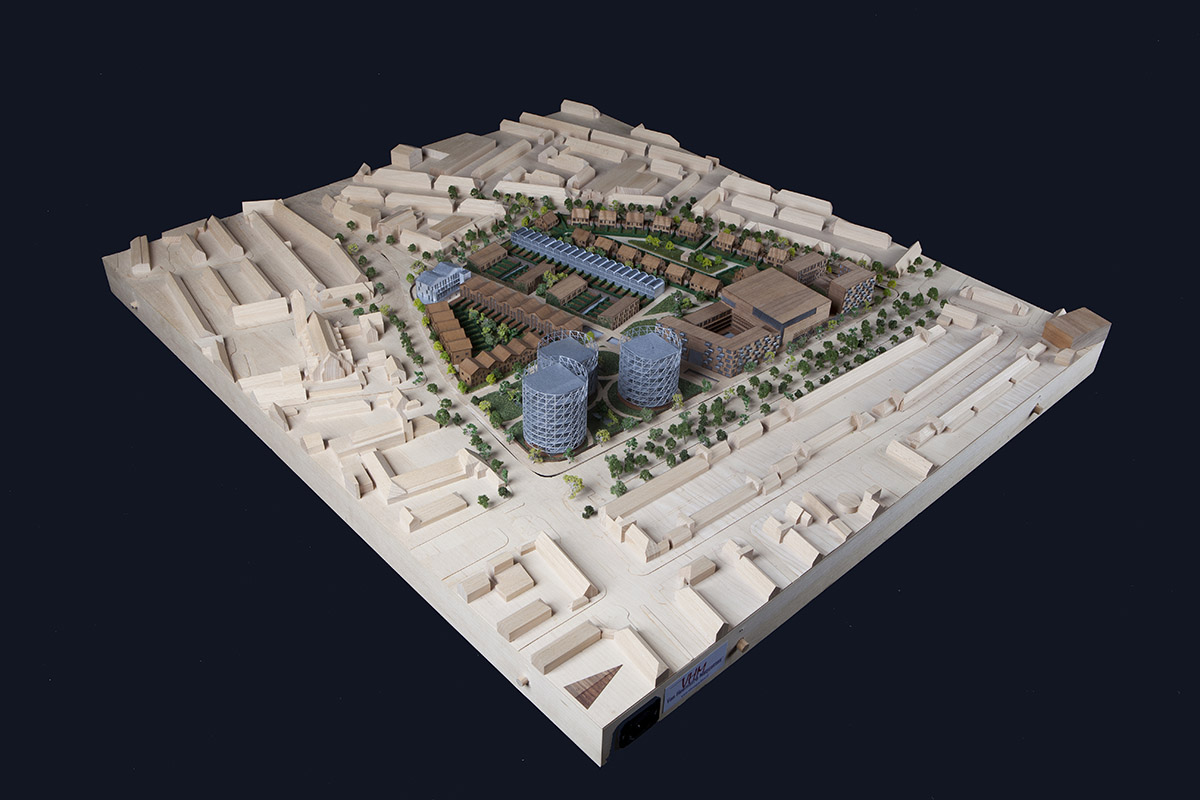
Model view

Site plan
Project facts
Size: 74,000 m2
Design: 2004 – 2015 (phased delivery)
Realisation: 2007 – 2018 (phased delivery)
Client: Heijmans, Amersfoort; De Alliantie, Hilversum, the Netherlands.
Structural engineer: ABT b.v., Delft; Goudstikker de Vries, Almere, the Netherlands
Mechanical and electrical engineer: Viac Installatieadviseurs, Houten, the Netherlands
Building physics consultant: Nex2us, Bergen op Zoom, the Netherlands
Artist: Berend Strik, Amsterdam, the Netherlands.
Programme: Masterplan for 357 dwellings, 400 m2 small-scale businesses, and 4,000 m2 sports facilities, a total of 74,000 m2.
Awards: 1st prize competition
All images © Mecanoo Architecten
> via Mecanoo Architecten
