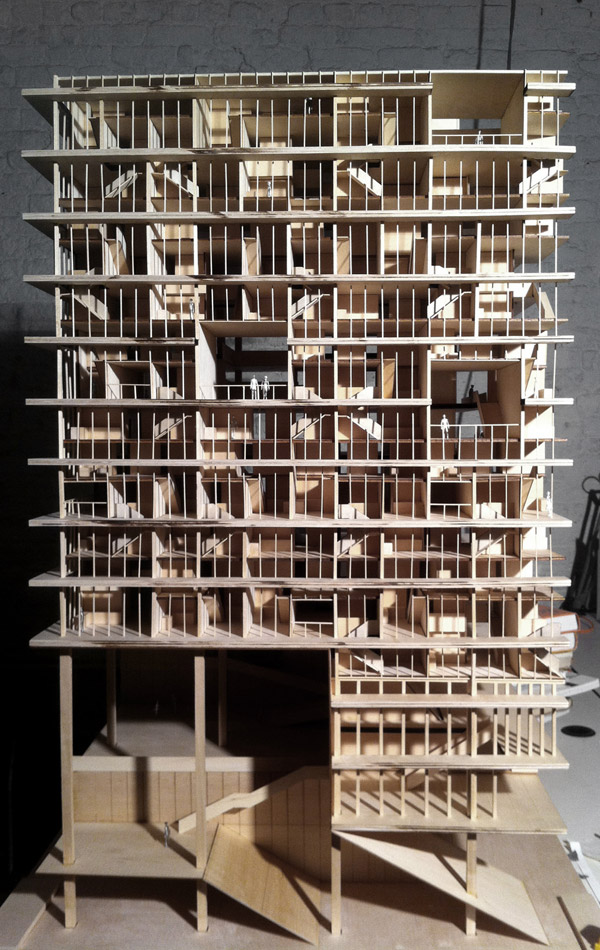Submitted by Elis Mutlu
Case Studies From the reSITE 2018 ACCOMMODATE Conference | 2- Collectives & the New Kibbutz in Israel
Czech Republic Architecture News - Jun 28, 2018 - 15:50 19501 views

Rafi Segal is an award-winning architect and Associate Professor of Architecture and Urbanism at MIT. He adopts design thinking into research and in-depth research into architecture & urban design. His most recent book "Space Packed: The Architecture of Alfred Neumann" was published this year, and it is the first book providing a detailed account of the Czech modernist architect Alfred Neumann (1900–1968).
In his book, Rafi Segal renews attention to the unique works of Alfred Neuman, and the ways in which he contributed to mid-twentieth century modern architecture. Last year, Gallery NTK at the Czech National Library of Technology also celebrated Neumann's experimental modernist forms and structural solutions via an exhibition curated by the Ostrava-based Cabinet of Architecture in collaboration with Rafi Segal in Prague.

Rafi Segal, "Space Packed: The Architecture of Alfred Neumann," Zurich, Switzerland: Park Books, 2018
"How is architecture and urbanism to respond to new 'conditions of collectiveness'?"
At the reSITE 2018 ACCOMMODATE conference Rafi Segal raised a critical question: "How is architecture and urbanism to respond to new conditions of collectiveness? " In order to give answers to this question, he drew upon his current ongoing projects, including the design of a new communal neighborhood for a modern Kibbutz in Israel, and a new housing prototypes project (2011-2013 - commission) for New York City. Through his works, Rafi Segal explores alternative strategies, forms, and scales to collective housing, thus, he reshapes our understanding of how and where we live today in cities and elsewhere.
 Rafi Segal, New Housing Prototypes Project. Image © Rafi Segal A+U
Rafi Segal, New Housing Prototypes Project. Image © Rafi Segal A+U
At the reSITE conference, Rafi Segal explained how his office investigated the new housing prototypes in New York City, and how they pursue on creating alternative housing models for changing demographics and lifesytles in the city. This project aims to reuse the existing building stock constructed during the 1960s and 70s and which are now incapable of providing livable spaces for its users.
New housing prototypes project experiments with a variety of residential types and relationships between residential, commercial and leisure time activities.
The project, therefore, analyzes the new forms of relationship between residential, commercial and leisure time activities, and experiments with a variety of residential structures. In this way, Segal aims to create a new urban typology that allows "both proximity and separation of activities" and independent, yet closely related, functions of building blocks. At the same time, the project searches out the ways in which a more diverse and mobile population can live and work in the city today.

Image © Rafi Segal A+U
Furthermore, Rafi Segal presented a new neighborhood currently being designed for Kibbutz Hatzor in Israel. The Kibbutz refers to a type of cooperative settlement based on mutual help, sharing of collective resources and responsibilities, social equality and self-sufficiency. He explained that the project aims to respond to the socio-economic changes the Kibbutz has undergone in recent years. These changes have mainly occurred as a shift in the collective lifestyle towards a more private, family-household centric lifestyle.

The neighborhood consists of 44 houses and is arranged in six clusters. Image courtesy of Rafi Segal
The new model of Kibbutz transforms the idea that each domestic activity is undertaken collectively in the form of a utopian society where people are engaged in the production and rooted their relationships in the land. The Kibbutz settlement type is significant not only due to its intention to create a self-sufficient community yet also its members collectively own the property, manages the division of work and decision-making with regard to the livelihoods of the community. The Kibbutz settlement type is also crucial because it contributes up to forty percent of the country's agricultural production processes in Israel. The Kibbutz also special with its architectural & landscape design since it's almost entirely car-free, has an abundance of green spaces and quite modest in housing and it preserves human scale. Overall, the urban layout of Kibbutz type of settlement represents the suburban way of living.
However, with the recent political and socio-economic changes, the ideal form of Kibbutz has undergone radical transformations. The Kibbutz Hatzor project also reflects these radical transformations in the notion of collectivity. It proposes a set of urban strategies to preserve the Kibbutz's unique landscape, yet to retrofit the settlement type in order to keep up with the recent social and demographic changes, to create the sense of privacy and intimacy, and alternative perspectives to collective ownership.

Home clusters connected through pedestrian-bike paths with large shared yards in the kibbutz Hatzor. Image courtesy of Rafi Segal
As Rafi Segal explained during the conference, the 20th-century Kibbutz maximized the communal life by having each domestic activity undertaken collectively. However, the 21st-century Kibbutz requires a refreshed understanding of how to serve the community and the individual family, and to define a new relationship between private and collective life.
Cover Image © Tomas Princ
> via Rafi Segal A+U
