Submitted by
Social Regeneration Through Architectural Restoration - The Revived Sant Antoni Market in Barcelona
Spain Architecture News - Aug 11, 2018 - 03:39 24530 views
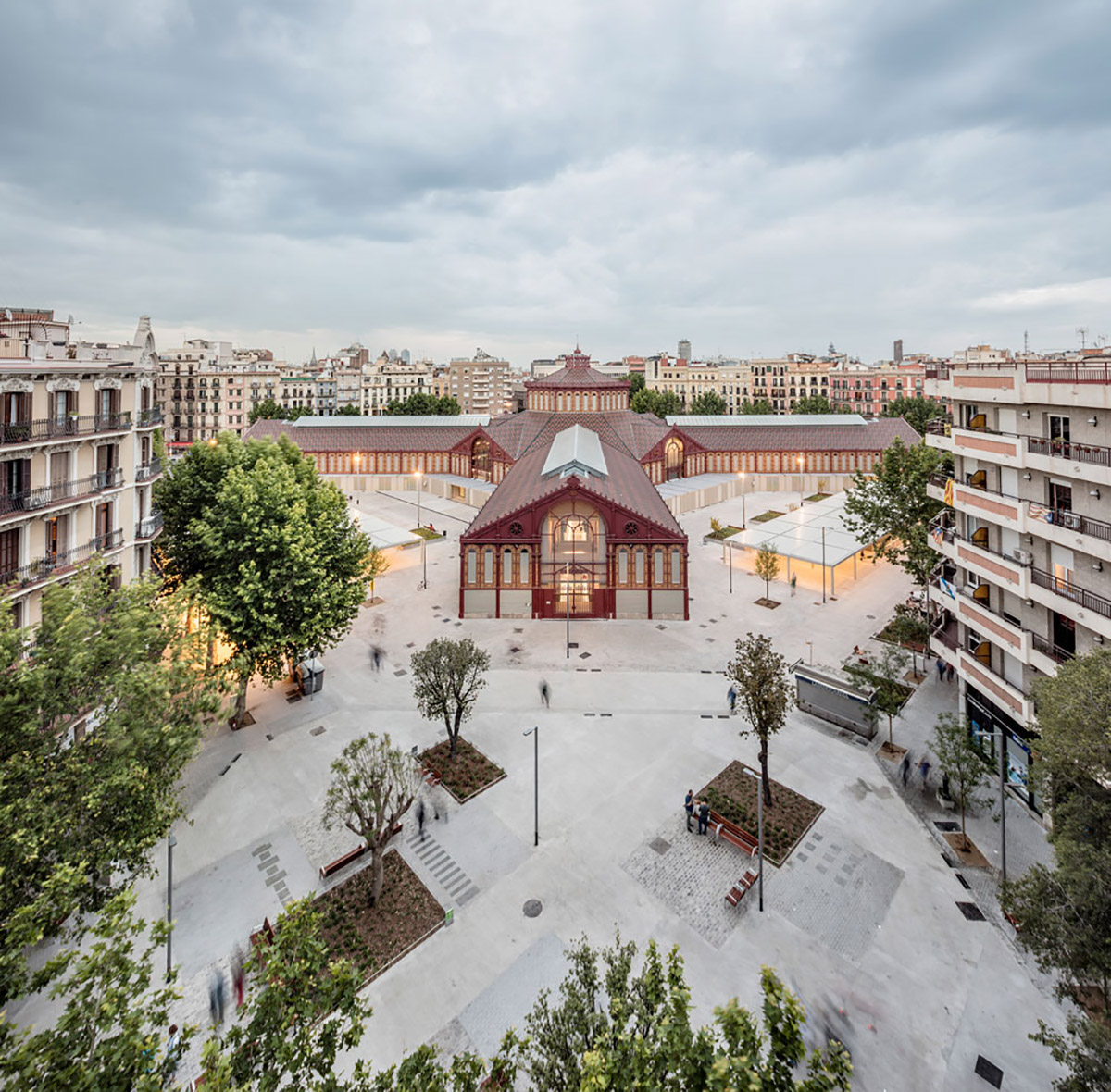
After a long and protracted construction project, the Sant Antoni market in Barcelona finally reopened at the end of May following a rigorous restoration project by the Catalan studio of Pere Joan Ravetllat and Carme Ribas.
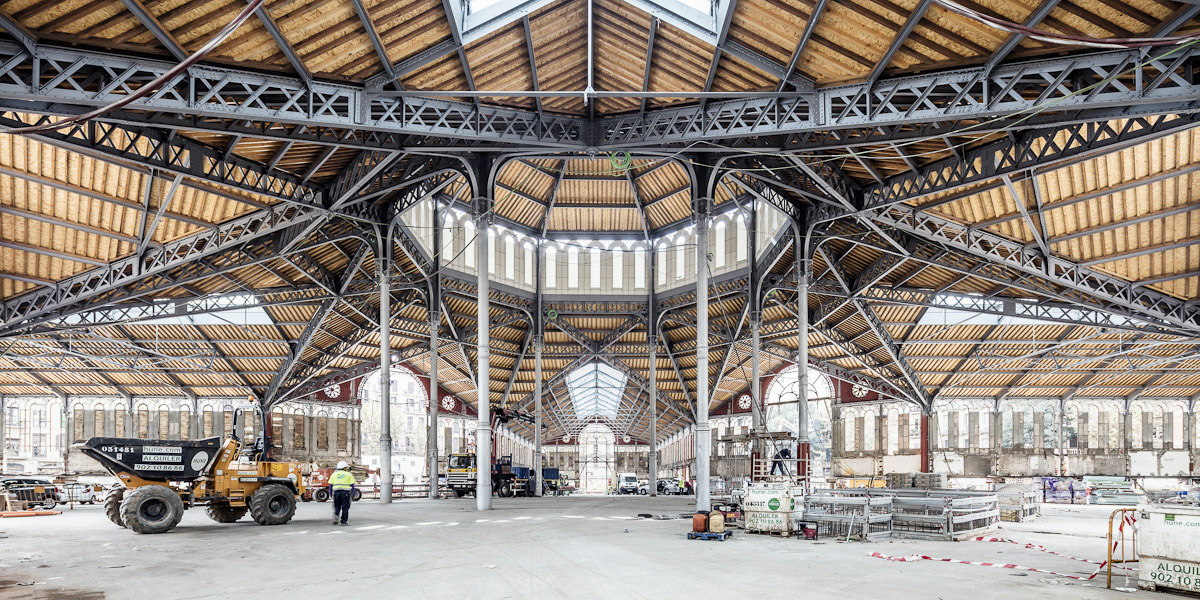
Image © Adrià Goula
The project, which took a total of nine years at a cost of €80 million, had been delayed numerous times due to the inherent complexity of restoring a monument within Barcelona rich urban fabric. Many of the delays had come about following important archaeological discoveries which temporarily halted the works and called for a rethink by the design team.
Regardless of the delays, the new building and surrounding urban spaces created during the project were well worth waiting for. The reopening of the restored monument was marked with a weekend of celebrations including music, dancing and poetry readings.
Markets are an important part of both the urban and social fabric in Barcelona, with the city boasting no fewer than 29 in total dotted across its dense urban fabric. Each neighbourhood has their own market, serving as both a commercial centre and a social hub. All but four of the 39 have been restored in recent years.
While visitors to the Catalan capital may be more familiar with "la Boqueria" market which borders "las ramblas" or the Enric Miralles restored "Mercat Santa Caterina", it may be suggested that, architecturally at least, the Santa Caterina Market is the most impressive within the city.
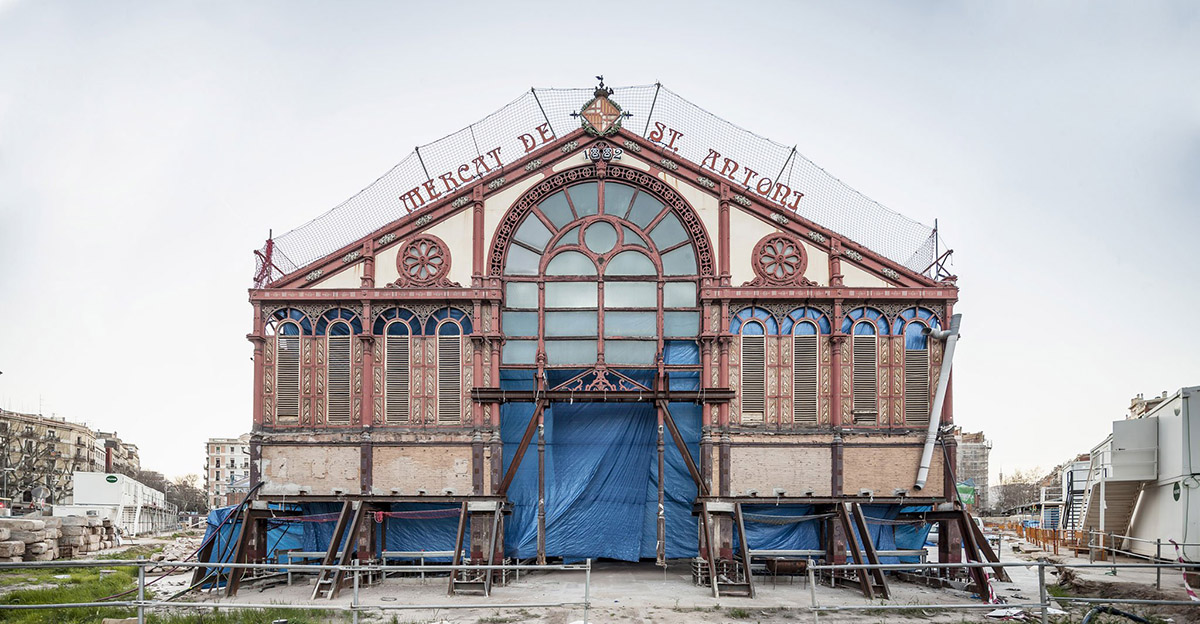
Image © Adrià Goula
The market was originally built in 1882, designed by the architect Antoni Robira I Trias and the engineer José M. Cornet i Mas. It is one of the most iconic buildings of the "Eixample" project (meaning expansion) devised by Ildefons Cerda following a competition to propose a solution for both the necessary growth of Barcelona and as a remedy to the poor living conditions within the city caused by the restrictive medieval walls.
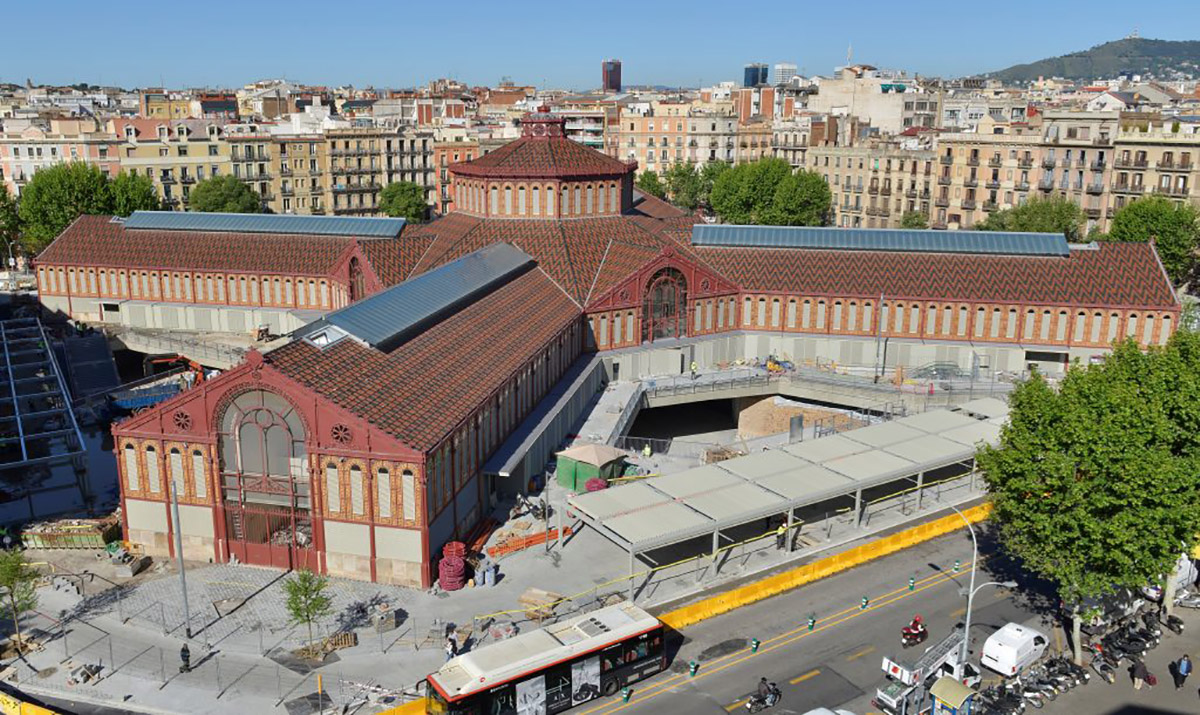
Image © Adrià Goula
The Eixample city plan consists of a regular grid of streets and city blocks that extends outwards from the medieval city. Within this new plan, the Sant Antoni market became the first market built outside of the medieval city walls. The building has a greek-cross plan, with the four wings stretching outwards from a central dome, with the market taking up one complete “manzana” or city block of the Eixample plan.
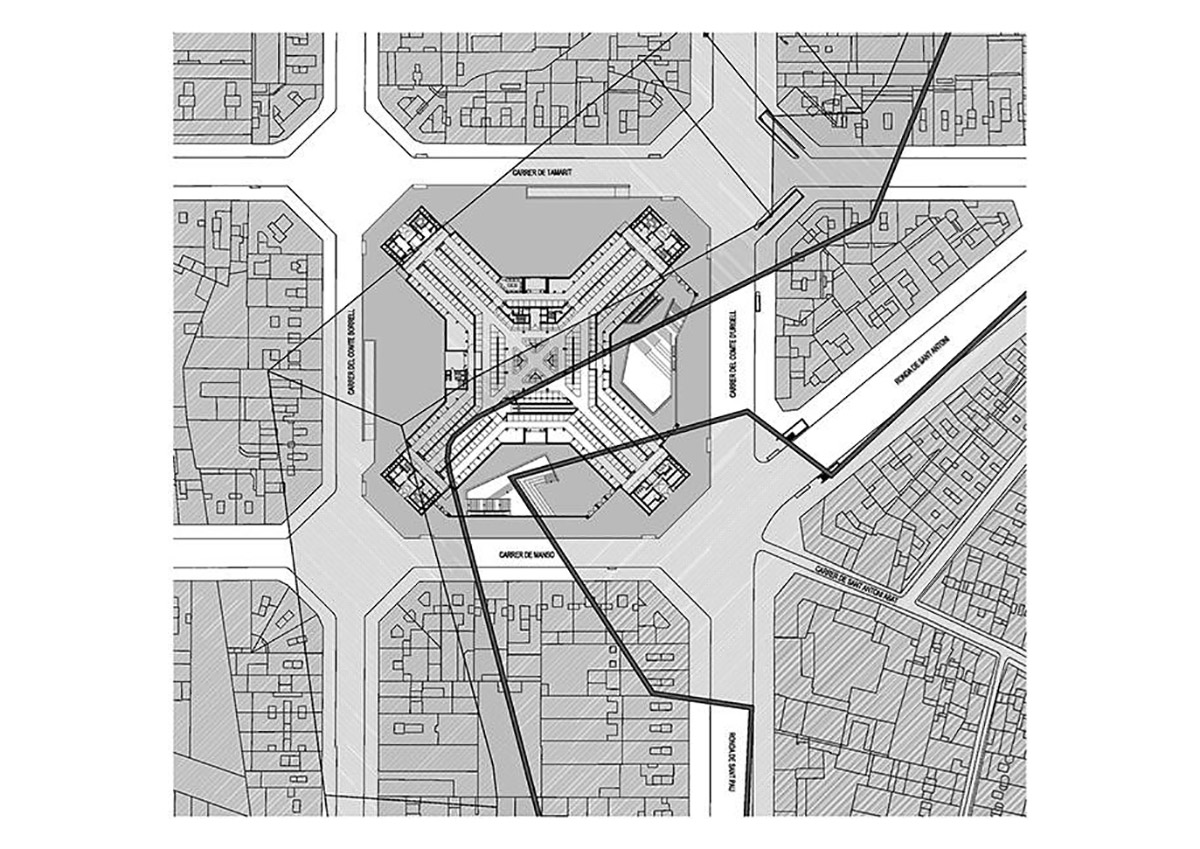
The Market was placed at a strategic position, at the intersection between the Ronda "Sant Pau" road which encircled the medieval wall on its western side, and the historic entrance to the city along "Carrer de Sant Antoni Abat", a road which follows the original course of the Roman entrance into the city.
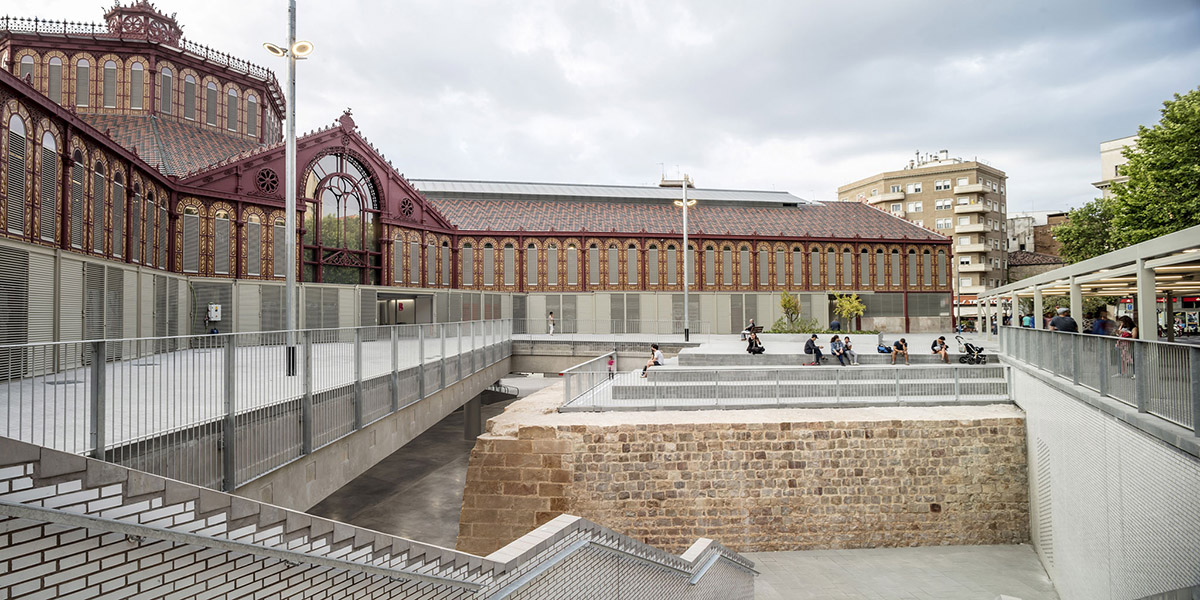
Image © Adrià Goula
During the recent restoration phase, the ruins of one of the bastions of the city wall, the "Baluarte de Sant Antoni" was discovered, leading the designers to alter their original plans. In addition, the later discovery of the remains of the original Roman “Via Augusta”, and important road stretching from the pyrenees to Cádiz, also delayed construction.
Both of these important archaeological finds were preserved by the design team, creating a new building in which layers of history can be simultaneously viewed, forming a surface that reads like a palimpsest, in which the memories of the past have not completely been erased.
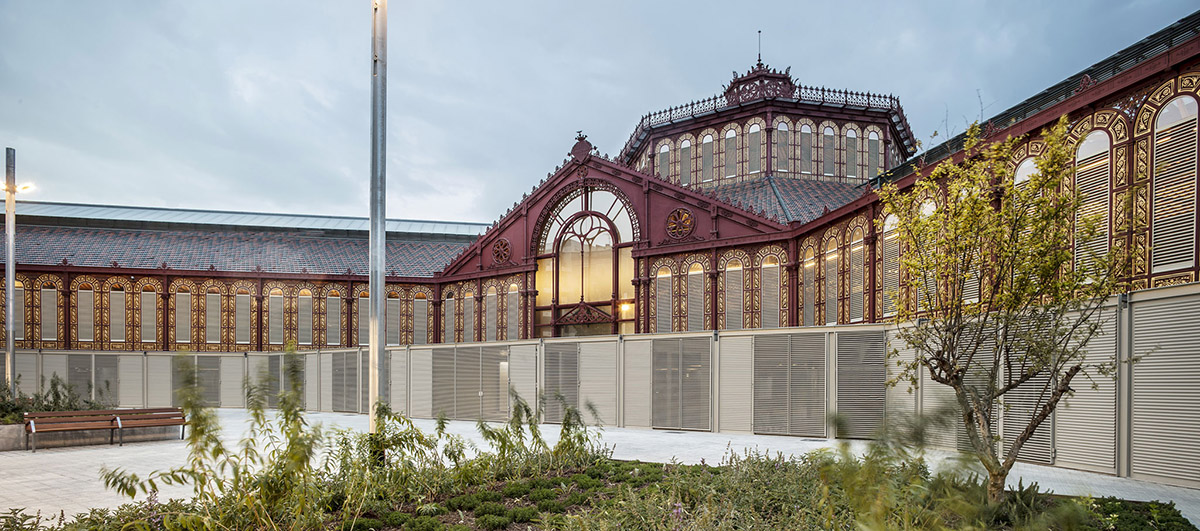
Image © Adrià Goula
Surrounding the restored building, a new triangular public space provides room for complementary activities, including the weekly book fair held on Sundays. Temporary market stalls, bordering the site, create space for additional stalls.
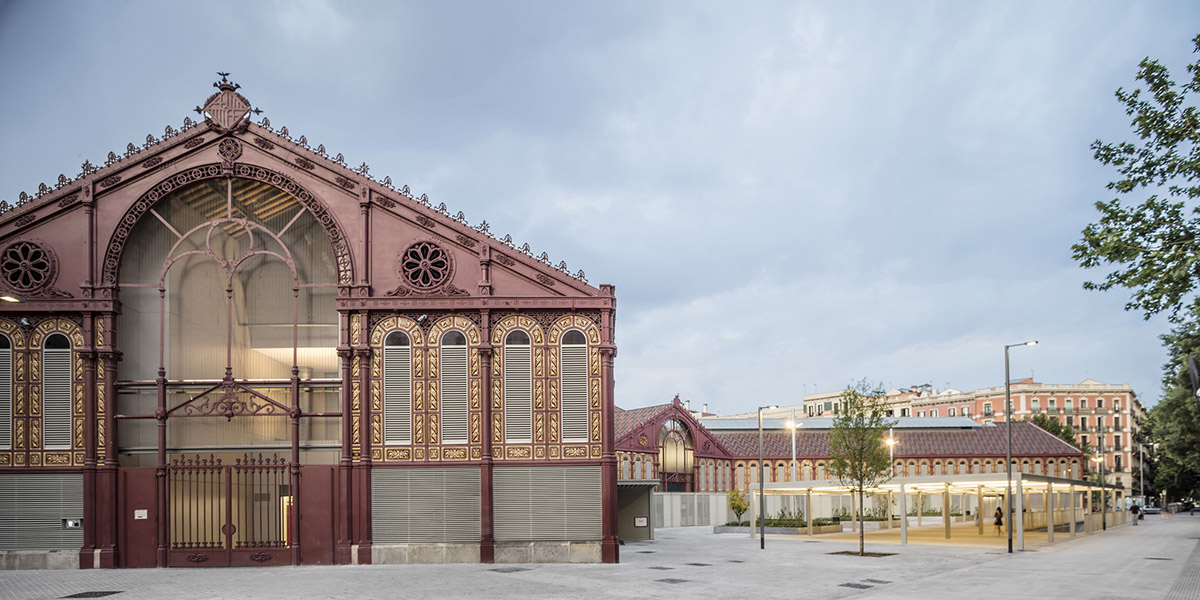
Image © Adrià Goula
While the original facade has been painstakingly maintained, the interior has a new layout. Corridors within the building are now wider and the number of stalls has been reduced to 235. As is typical with most restored markets in Barcelona, a small supermarket, housed at a basement level, provides additional commercial space but more importantly a significant rent that helps pay for the restoration project.

Image ©Adrià Goula
Externally the facade is dominated a beautiful pattern created by zig-zagging black and terracotta tiles, a pattern which creates the visual image used in recent promotion for the reopening of the market.
Video © Barcelona city council. In Catalan.
While the restoration of the original building is doubtlessly impressive, perhaps the most successful part of this project is the public spaces created around the new building, and more importantly, the manner in which it knits in with the new “Superblocks” project being rolled out gradually across the city.
"Barcelona's superblocks:change your grid, change your neighbourhood". Video © Streetfilms.
The Superblocks is a new urban strategy being introduced by Barcelona city council in an effort to gradually regain the streets for its inhabitants, and reduce the dominance of vehicular transport in the urban fabric. It follows years of trials to discover the best method to provide more space for pedestrians and reduce pollution.
The pleasant, plant lined public spaces around Sant Antoni Market form the first phase of the pedestrianisation of many blocks which surround the market, and will forms the basis of a what will eventually be a largely pedestrianised neighbourhood. Similar projects have already been successful in Barcelona, most notably the Superblock in Poblenou.
Sant Antoni has become increasingly gentrified in recent years, with numerous pleasant restaurants and cafes, springing up along the soon the be pedestrianised streets.The restoration of Sant Antoni market is a fantastic example of how the renovation of an important monument can lead to not only economic success but also the social regeneration of an area.
Top Image: © Adrià Goula
