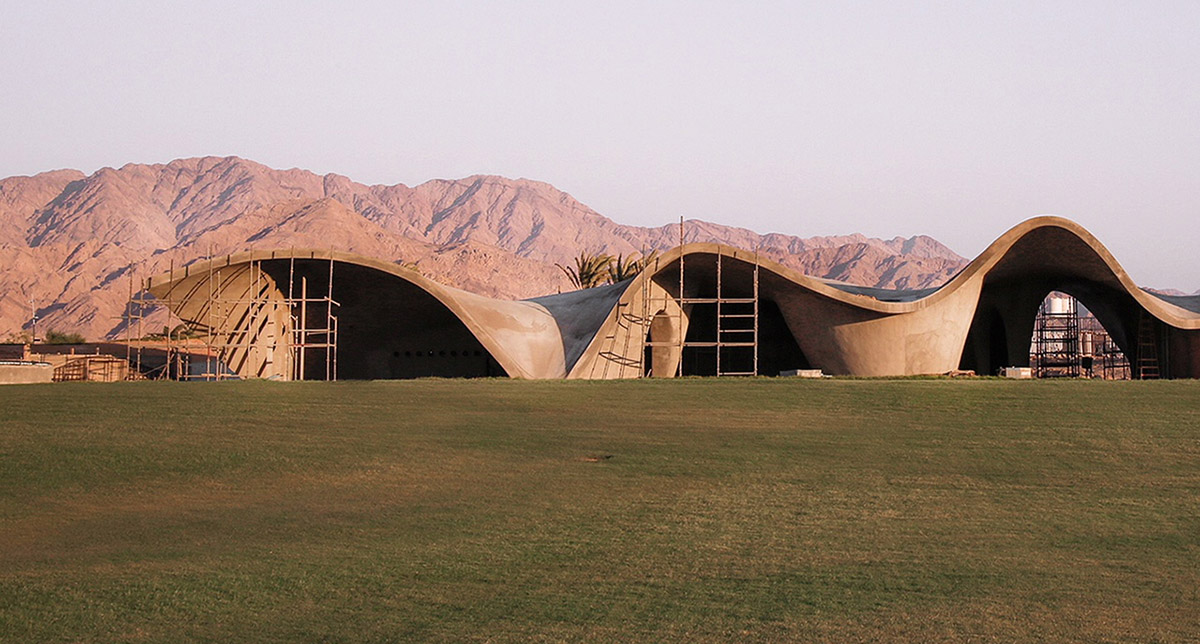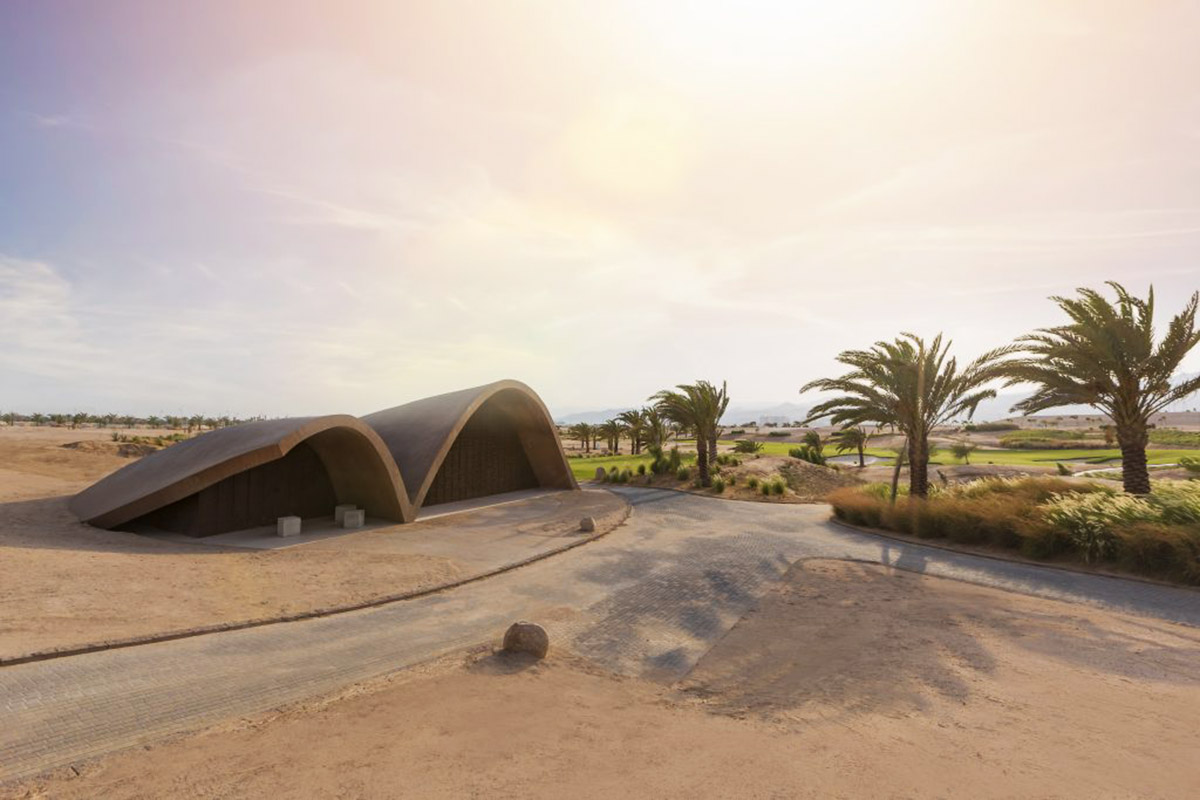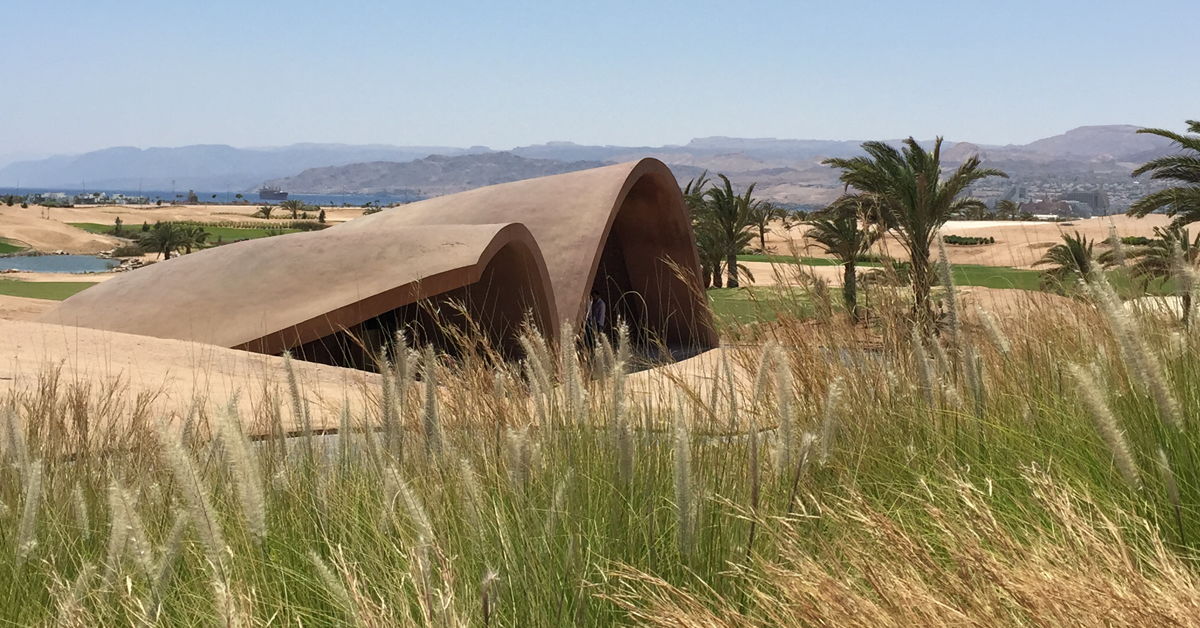Submitted by WA Contents
Oppenheim Architecture completes Ayla Golf Academy with wavy roofs in deserted landscape of Jordan
Jordan Architecture News - Jul 30, 2018 - 05:17 32441 views

Oppenheim Architecture has completed a new golf academy and clubhouse in a deserted landscape of Aqaba in Jordan, the building's elegant wavy roofs invade the natural aura with its picturesque view and smoothly flowing curves as part of the natural landscape.
Although professional photos are not yet published by the office, most of recent photographs of the structure show that the building is almost complete. Named Ayla Golf Academy and Clubhouse, the 40,000-square-foot (3,716-square-metre) structure is developed as part of the first phase of the approximately 17-square-mile leisure development currently under construction in Aqaba, Jordan.

Image courtesy of Oppenheim Architecture
For these wavy and perfectly-shaped structure, the studio takes cues from the natural dunescapes and mountains of the surrounding desert and the vernacular ancient Bedouin traditions. Wavy structure is built a set of a massive concrete shells, draping over the programmed areas, capturing the elemental, vibrant beauty of the rolling desert landscape.

Image © Rasem Kamal
The interior and exterior walls of each volume, built out of concrete and locally sourced additives, maintain a raw, unadorned look that stays true to its context and inspiration.
The architects use a special building technique developed with local people to employ, and create a skill building platform to give back to the surrounding community.

Image © Moh'd Musa
The overall Ayla Golf Resort development will encompass residential, hotel and commercial space, all centered around an 18-hole, Greg Norman-designed, USPG tournament-rated golf course - Jordan’s first and only 18-hole signature golf course.
Once completed, the Clubhouse will feature retail, dining, bar/lounge, banquet, fitness, and spa components; and the Golf Academy will include retail, dining, and indoor/outdoor swing analysis studio components.

Image © Moh'd Musa
The building's distinct architectural form and shell-looking roof shows the real authenticity of the project, maintaining the raw, un-adorned look that stays true to its context and inspiration.

Image © Moh'd Musa

Image © Moh'd Musa

Image © Moh'd Musa

Image © Moh'd Musa

Image © Moh'd Musa

Image © Moh'd Musa

Image © Moh'd Musa

Image © Moh'd Musa

Image courtesy of Oppenheim Architecture

Image courtesy of Oppenheim Architecture

Image © MIR

Image © MIR

Image © MIR

Image © MIR

Image © MIR
Oppenheim Architecture was founded by Chad Oppenheim in 1999. The studio creates different types of projects in different parts of the world. Oppenheim Architecture has offices in Miami, New York and Basel, Switzerland.
Top image courtesy of Oppenheim Architecture
> via Oppenheim Architecture
