Submitted by
Cristián Romero Valente completes White Concrete House in Chile
teaserf-3-.jpg Architecture News - Jul 27, 2018 - 01:59 4148 views
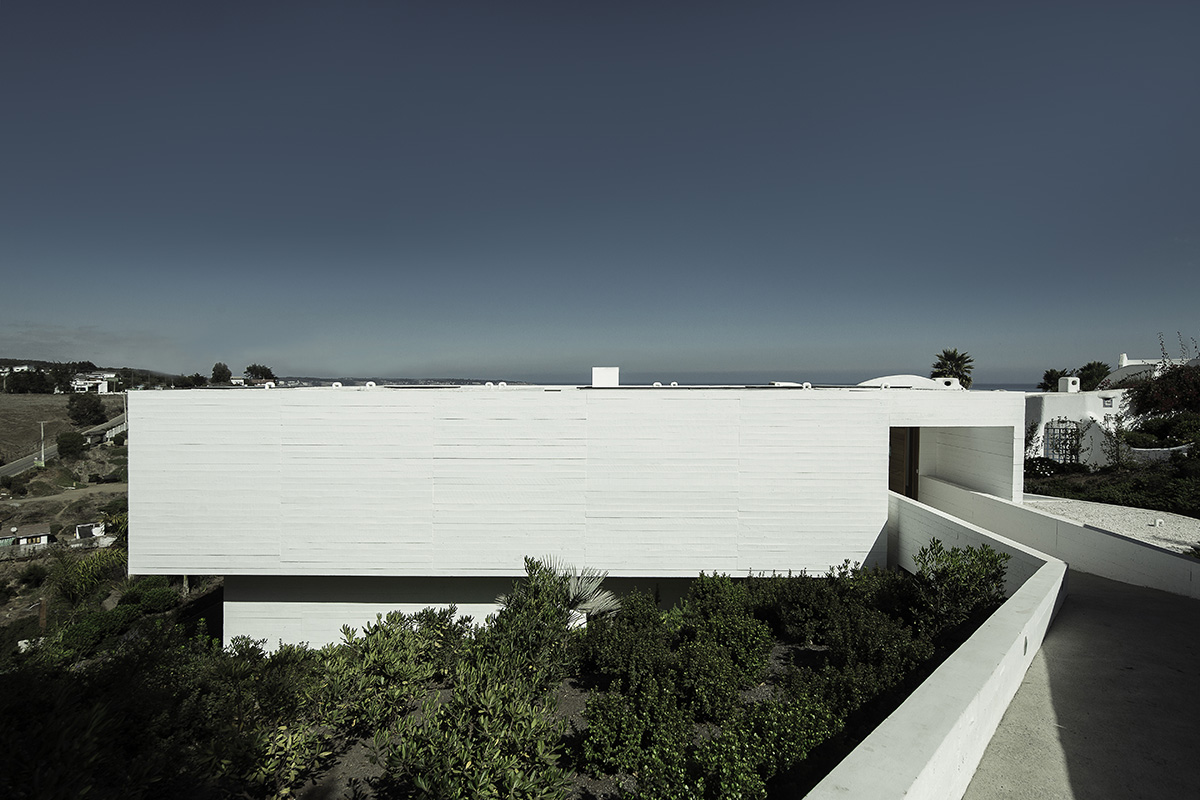
Chilean architect Cristián Romero Valente has built this white concrete house on a steep slope of an uneven terrain of Maitencillo, a small beach town near Santiago, Chile.
Called AV House, the two-storey residence is situated on an uneven terrain just in the proximity of a ravine that looks south and not directly to the sea in the west.
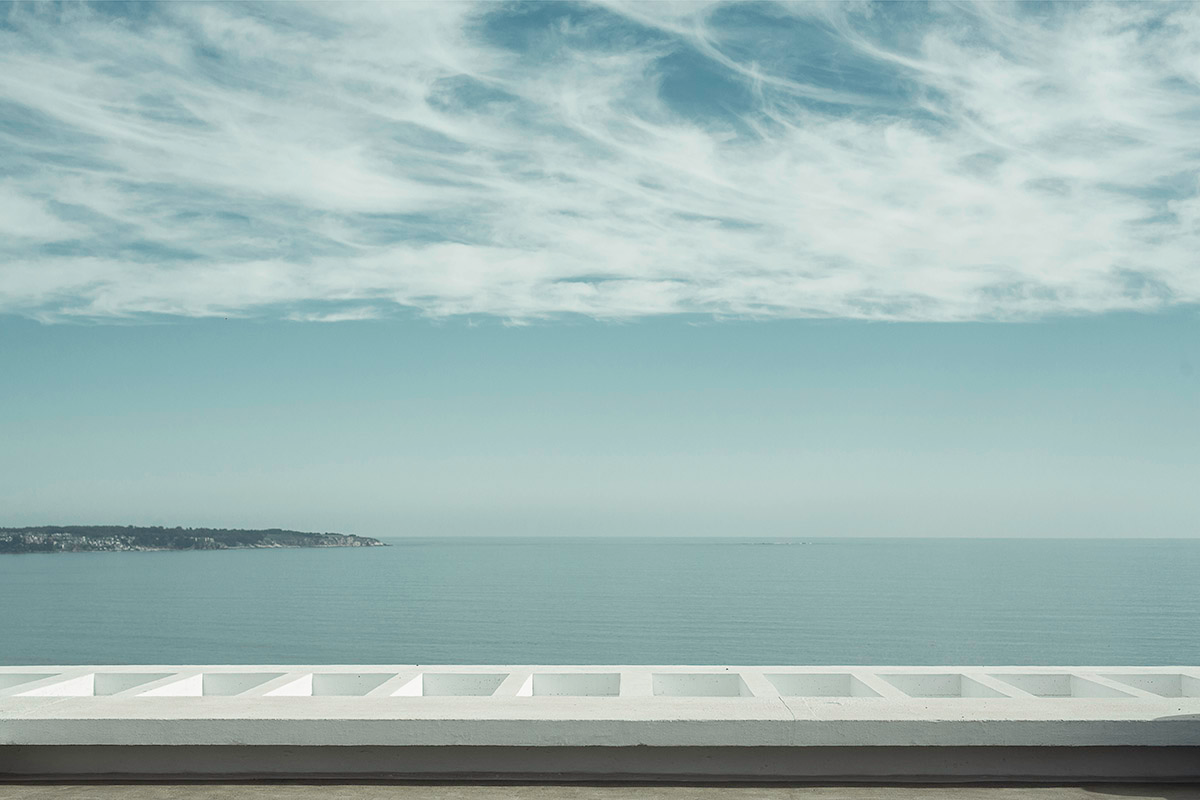
"In order not to lose sight and protect from the wind, the architect slightly rotated the house and placed in a way that directly faces the Pacific Ocean," highlighted Cristián Romero Valente in his project description.
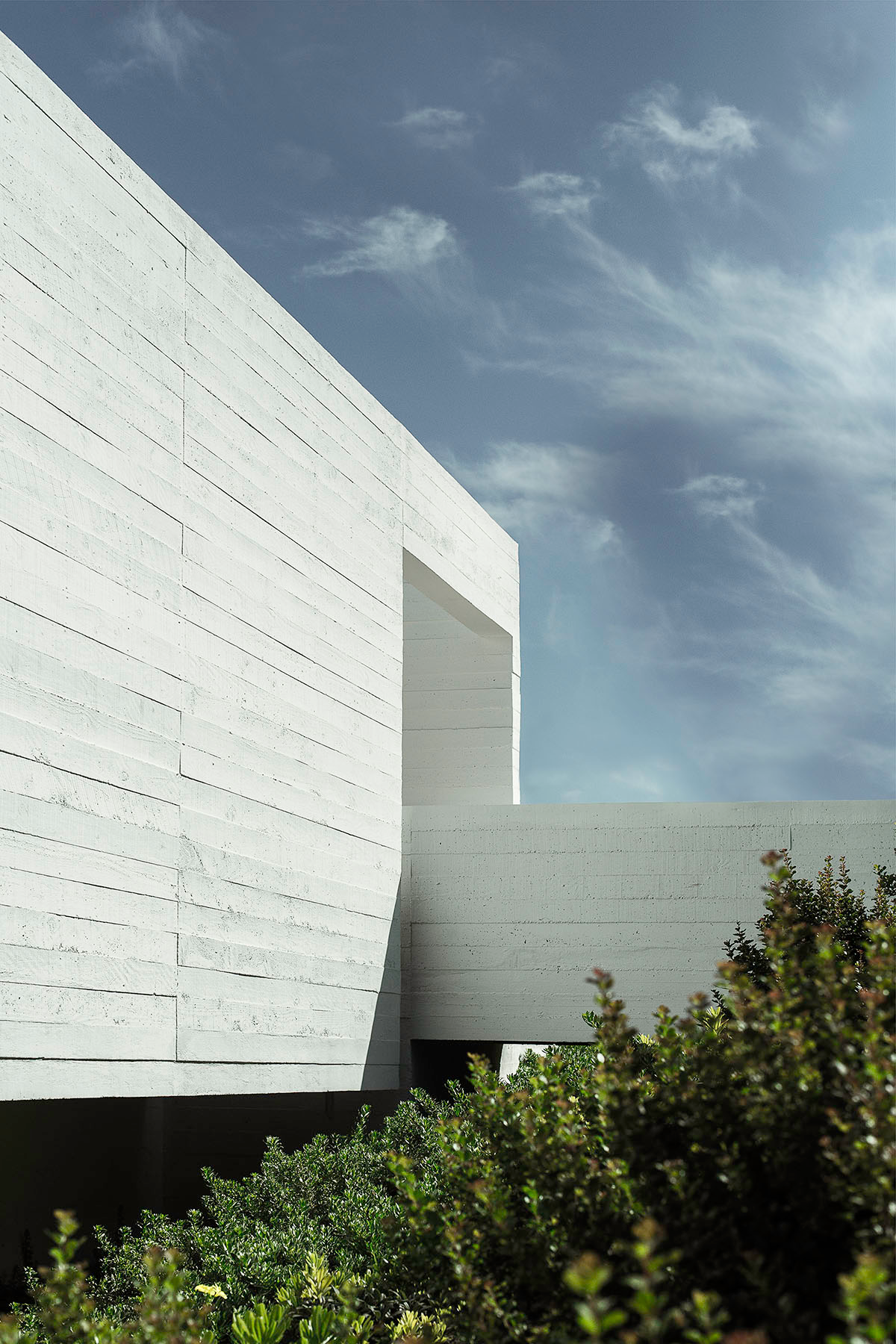
Accessed directly from the street level, the maximum height of the house coincides with that of the public road. In this way, the view of the sea is not interrupted. Designed on a horizontal plan, all the functions are scattered at all levels starting from public to private functions.
"This allows the sea to be seen from inside the house, as well as from the outdoor spaces next to it," said the architect.
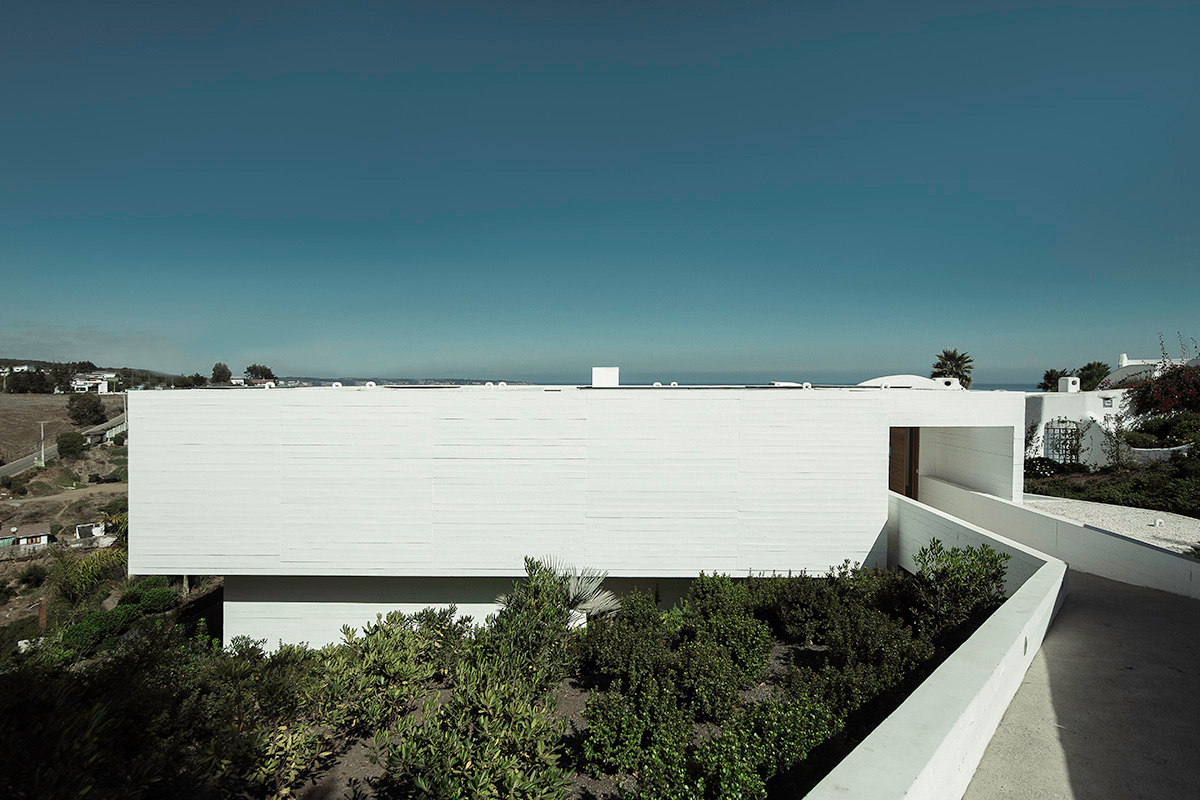
A giant ramp, working as an independent element, makes the house more visible from the street level. It connects the street and the parking lot with the volume of the house, while also providing a windowless façade to be noticed enough.
"The requirement of an access through the ramp turns out to be an architectural opportunity: For the inclination of the ramp to allow mobility and free travel it was necessary to establish a distance between the volume of the house and the street," added the architect.

Encompassing a total of 284-square-metre area, the interior access is provided to the house at a medium height level; under the level of the street and on the first floor.
Upon entering the house, the owners meet the hall with a balcony that visually links this space with the living room of double height. The balcony also allows the open view towards the coast.

The architect used reinforced concrete with board molding for the material of the building. "This in order to show the trace of the vein when painting the material white. This is how it seeks to enhance a luminous atmosphere that predominates in all the enclosures inside the house, complemented by lucarnas and patios of light," he added.
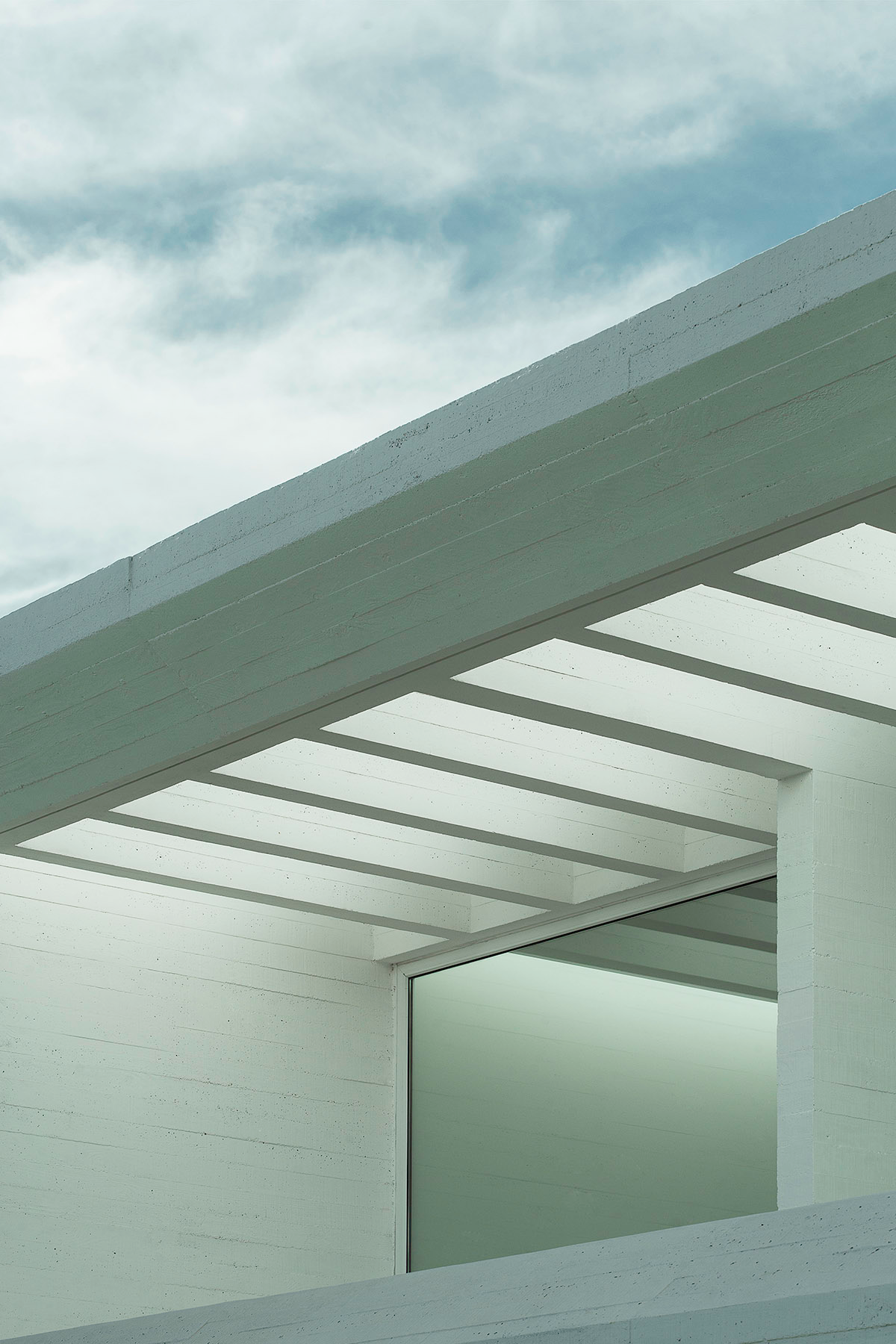
The roof offers a living space, whose access is behind the wall of the main facade. The roof is also linked to the rest of the house by means of a path formed by the ramp and the hall. In this way the ascending route ends in the horizontality of the roof, from where a place of contemplation to the open sea is possible.

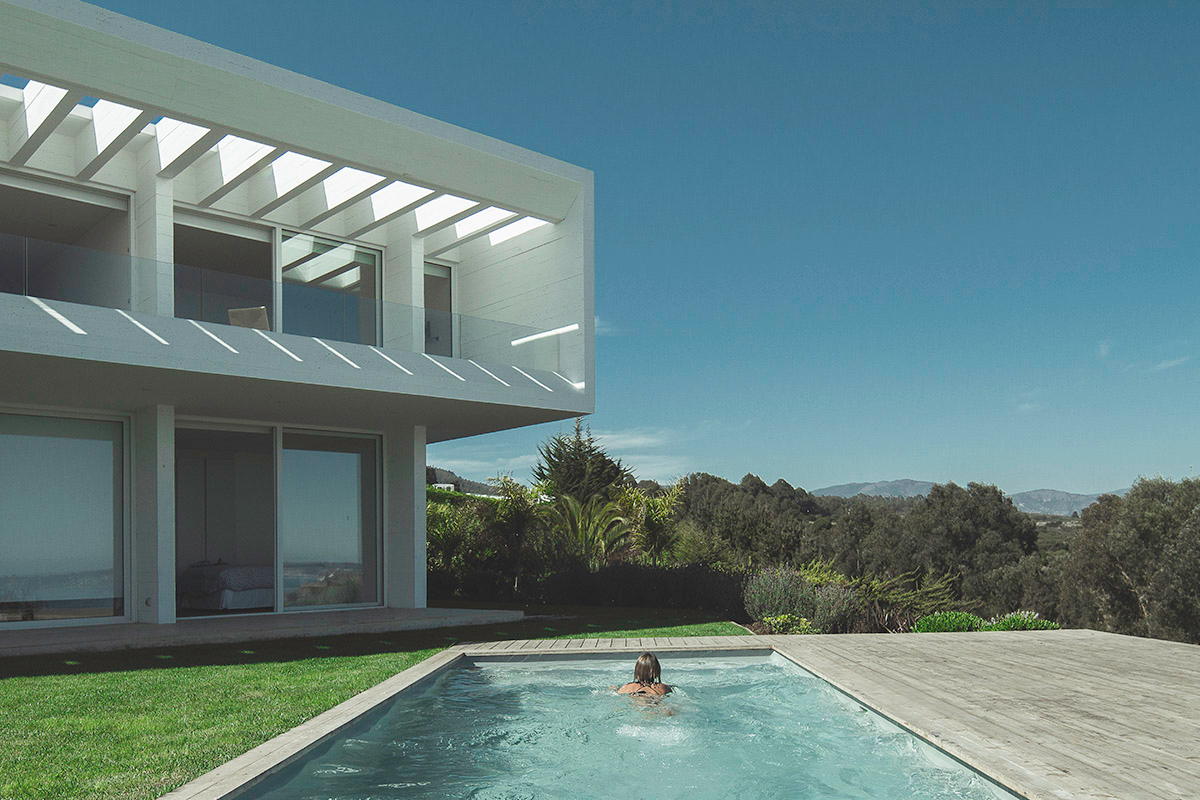



First floor plan
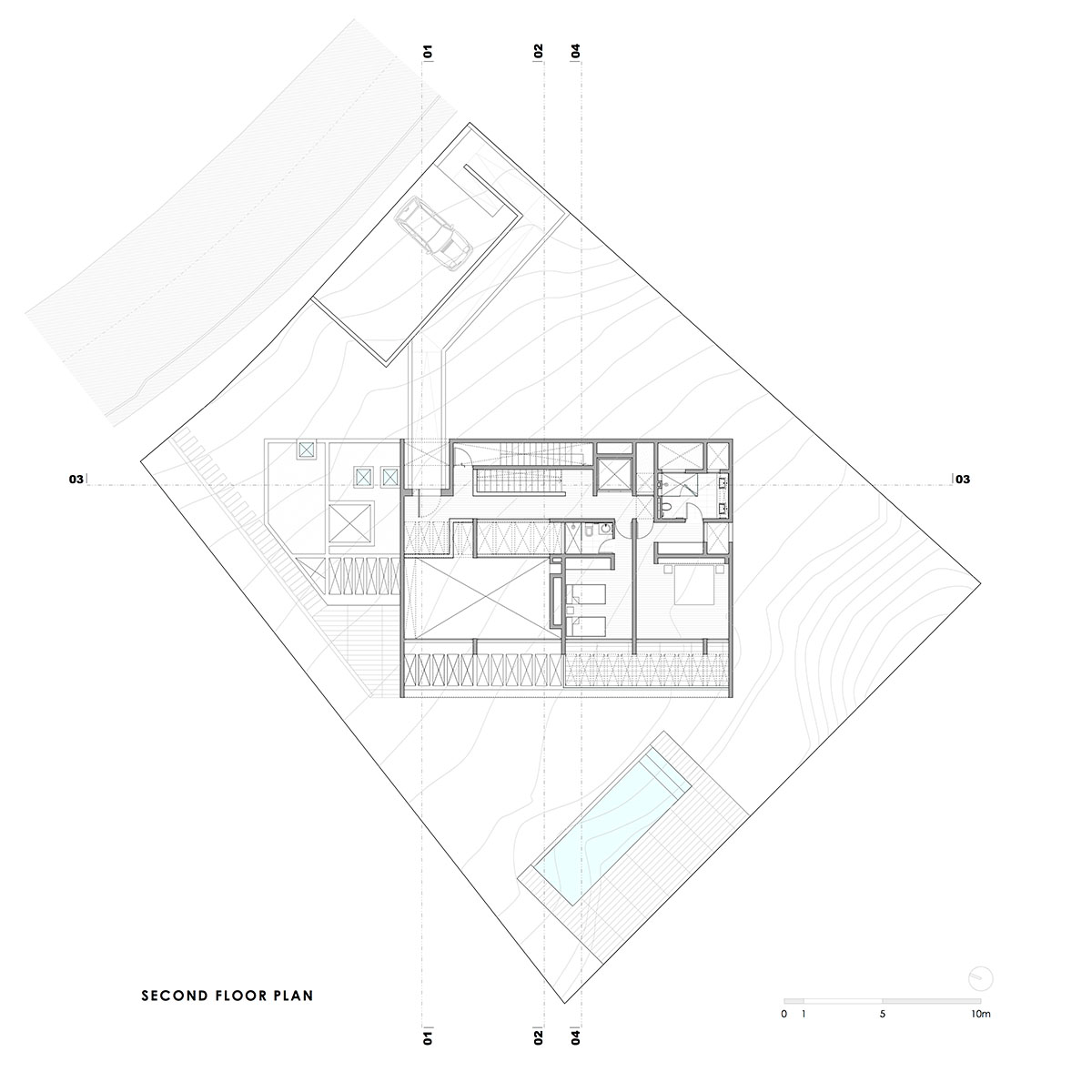
Second floor plan
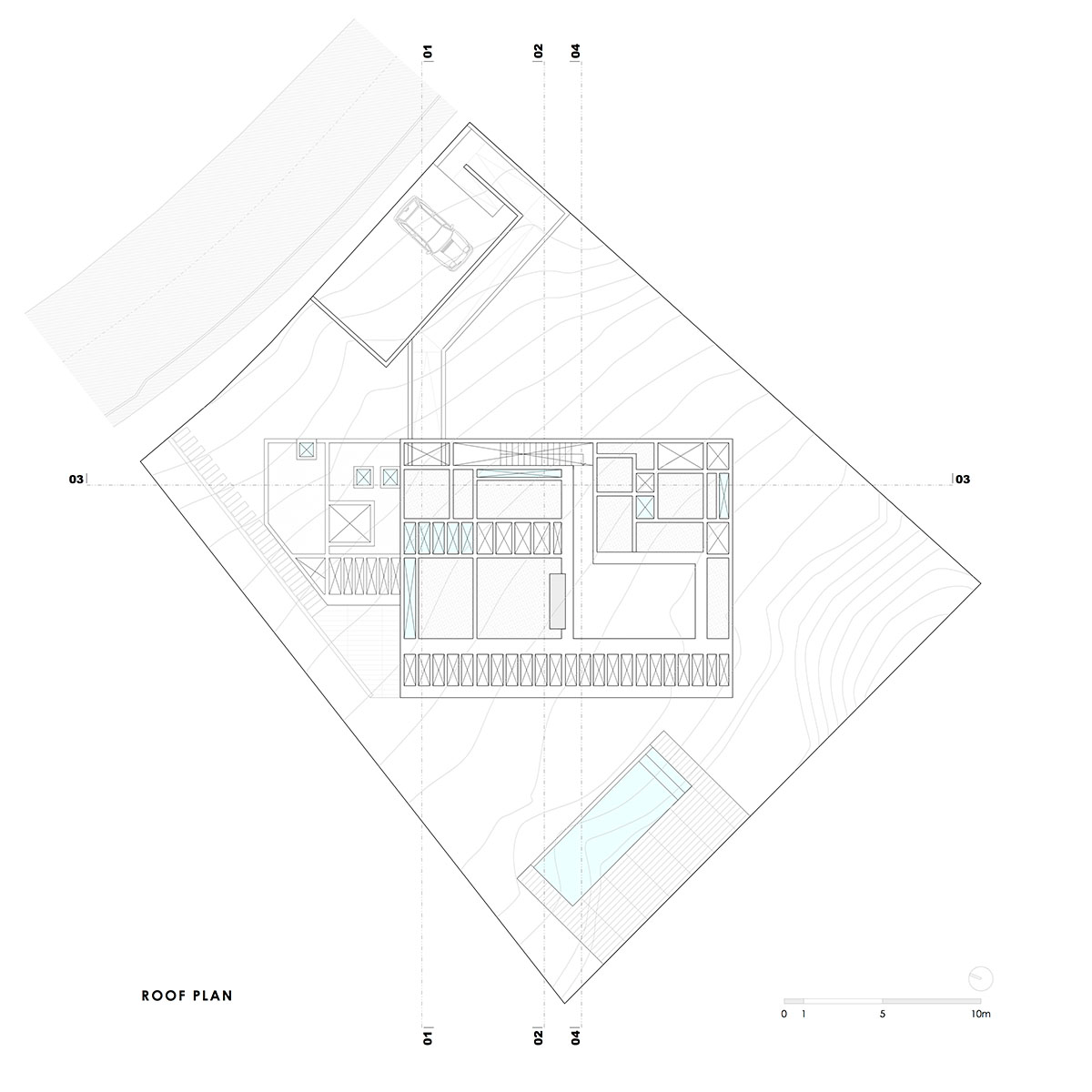
Roof plan

Section-1

Section-2

Section-3
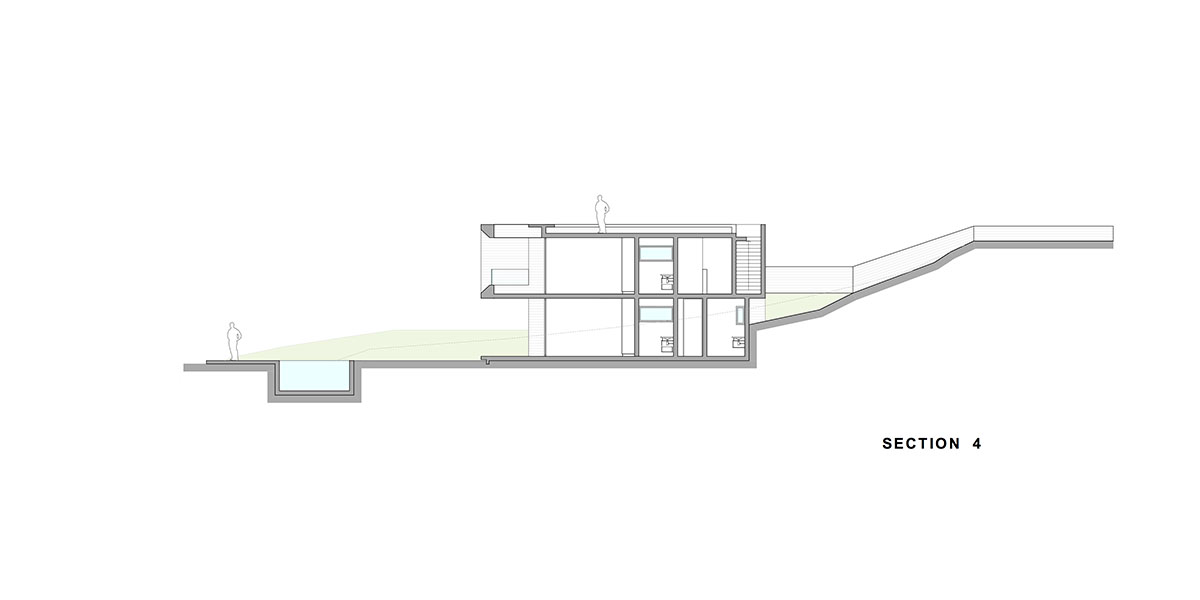
Section-4
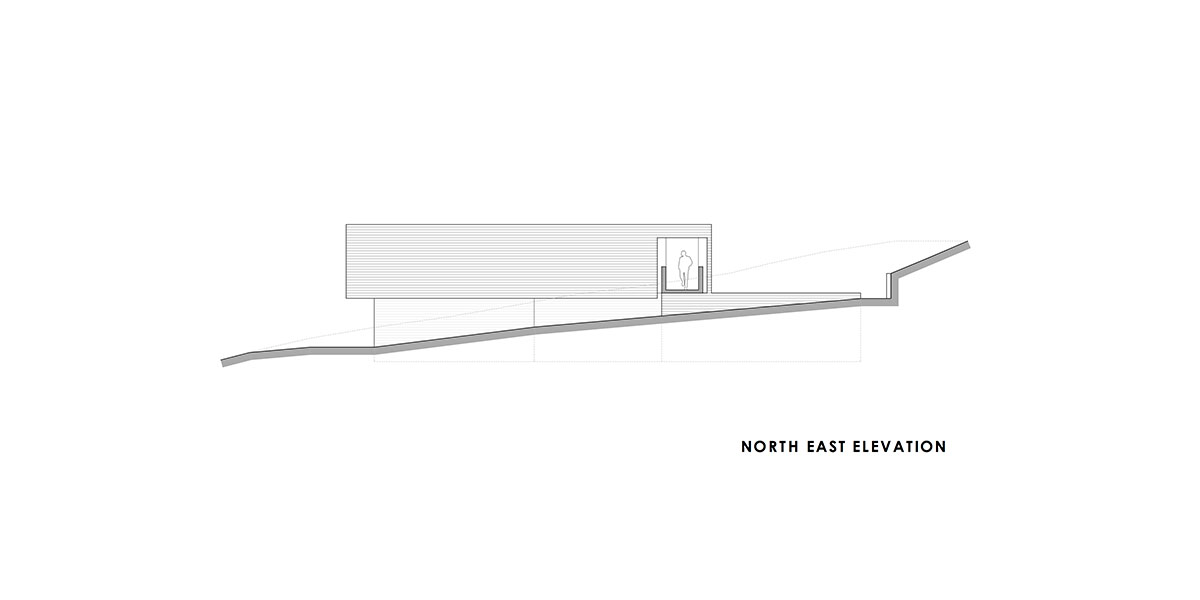
North-east elevation

North-west elevation
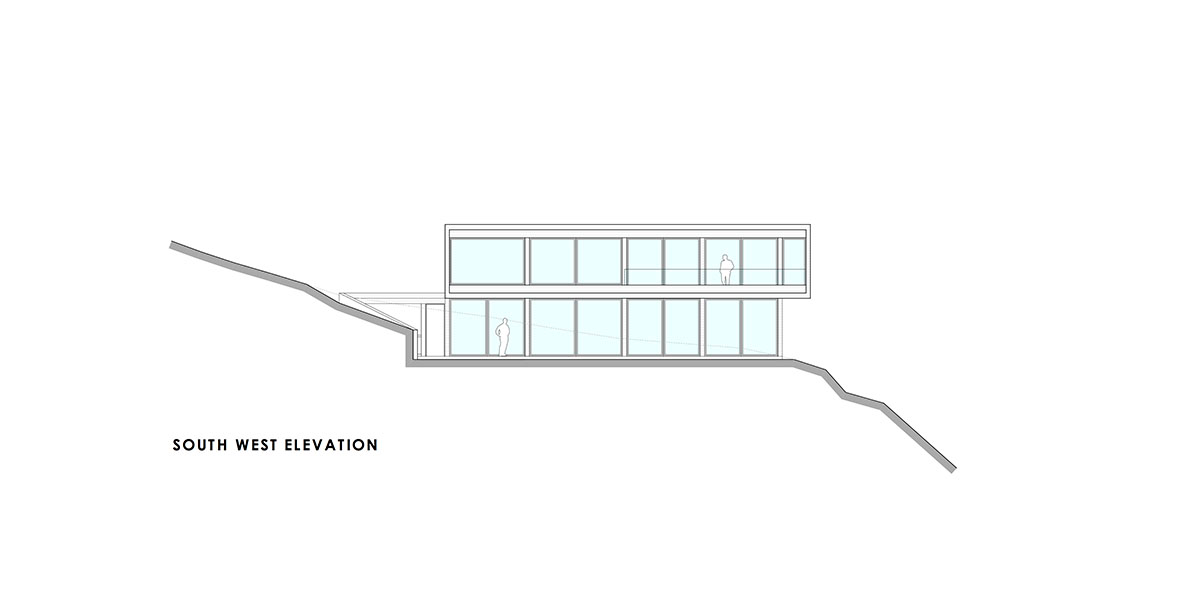
South-west elevation

South-east elevation
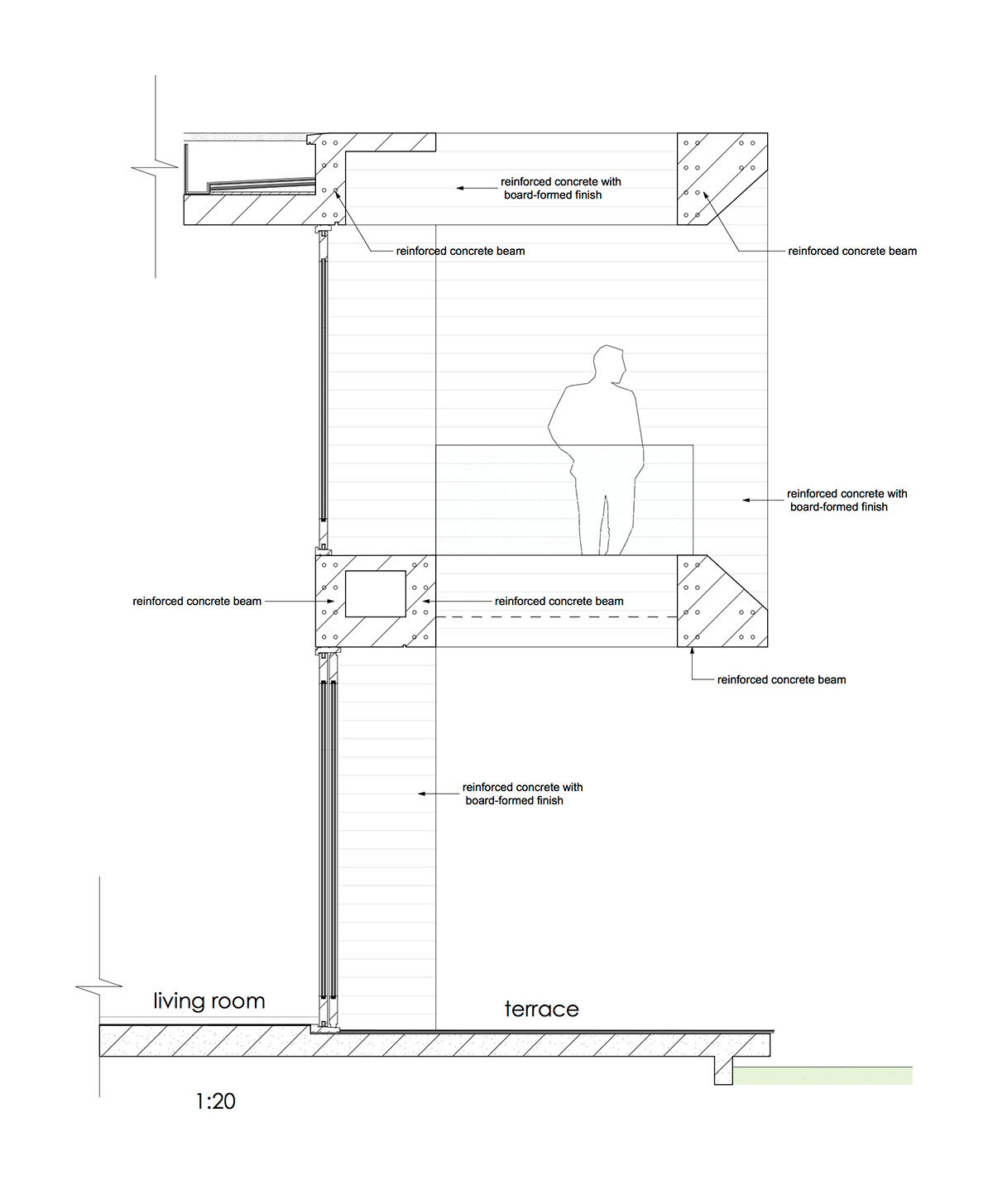
Detail
All images © Pablo Casals Aguirre
> via Cristián Romero Valente
