Submitted by WA Contents
MONOARCHI built villa hotel with curvaceous roof in a lush green of Zhejiang
China Architecture News - Jul 22, 2018 - 23:51 18649 views

Shanghai-based architecture firm MONOARCHI created a wooden villa hotel within a lush green of Yuyao, Zhejiang, China. Called Treewow Villa O, the 80-square-metre tree house functions as a one-room hotel overlooking the untouched green environment with calm atmosphere.
Located in a rarely visited mountain village at the foot of the Siming Mountain in Yuyao, Zhejiang Province, the village sits on the edge of a secondary forest. The forest includes a small river, dividing the village into two parts, slowly runs through from north to south.
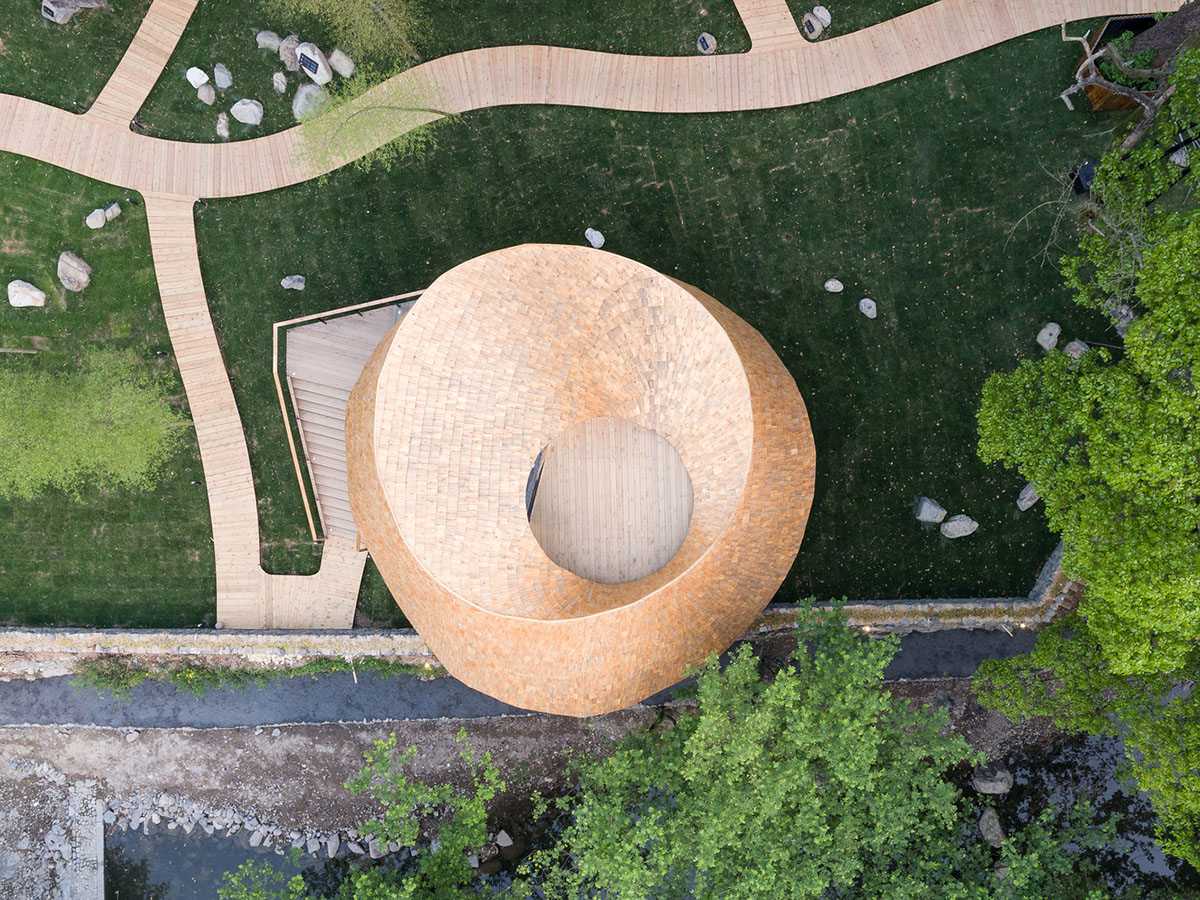
Situated on the west bank of the lower stream, the tree house is built among two peaks facing to each other which are standing on the east and the west sides of the site. The site consists of various bamboos that are spread all over the hill, creating an amiable and tranquil atmosphere.
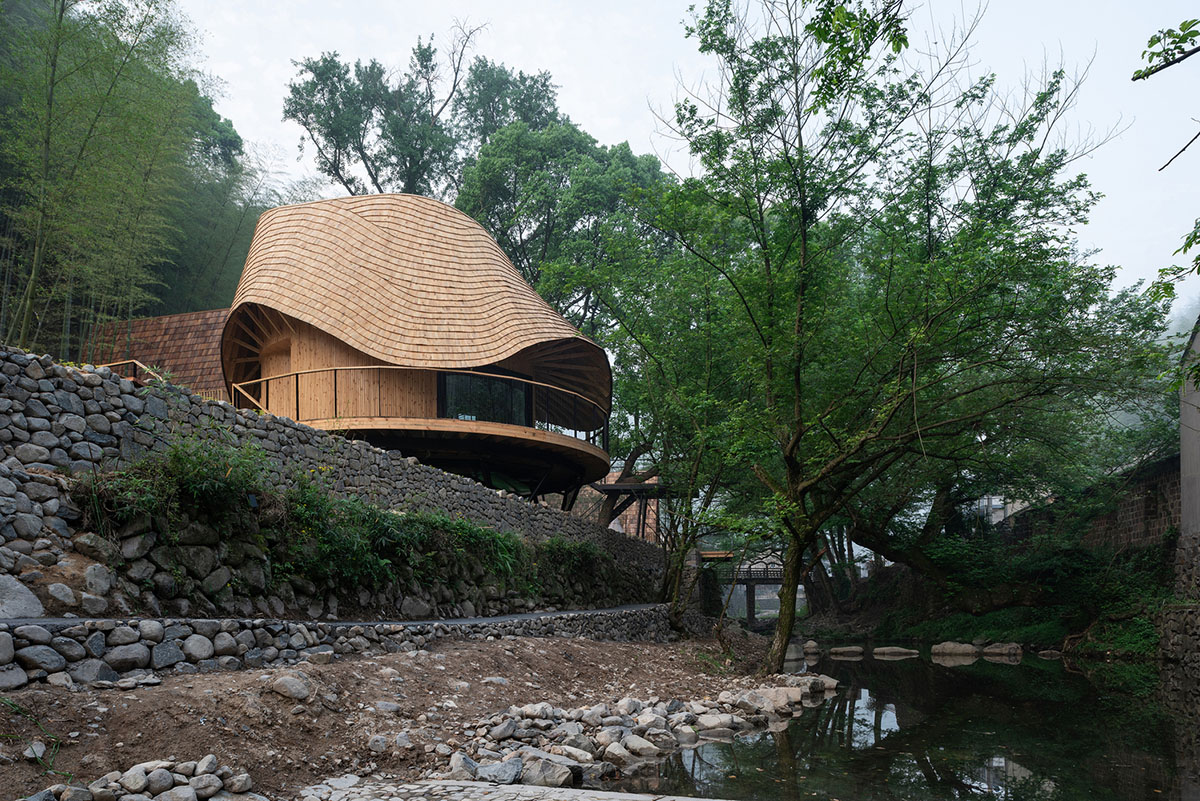
The tree house reached at 8-meter high, roughly equal to the height of an adult bamboo. It is divided into upper and lower parts. The lower part is composed of steel supporting columns; while the upper part is mainly wood structure. Part of the terrace is hanging over the streams, creating a sense of floating.
Moreover, since the steel columns are huddled to several points on the land to minimize the impact on the environment, larger free space for ground activities is produced.
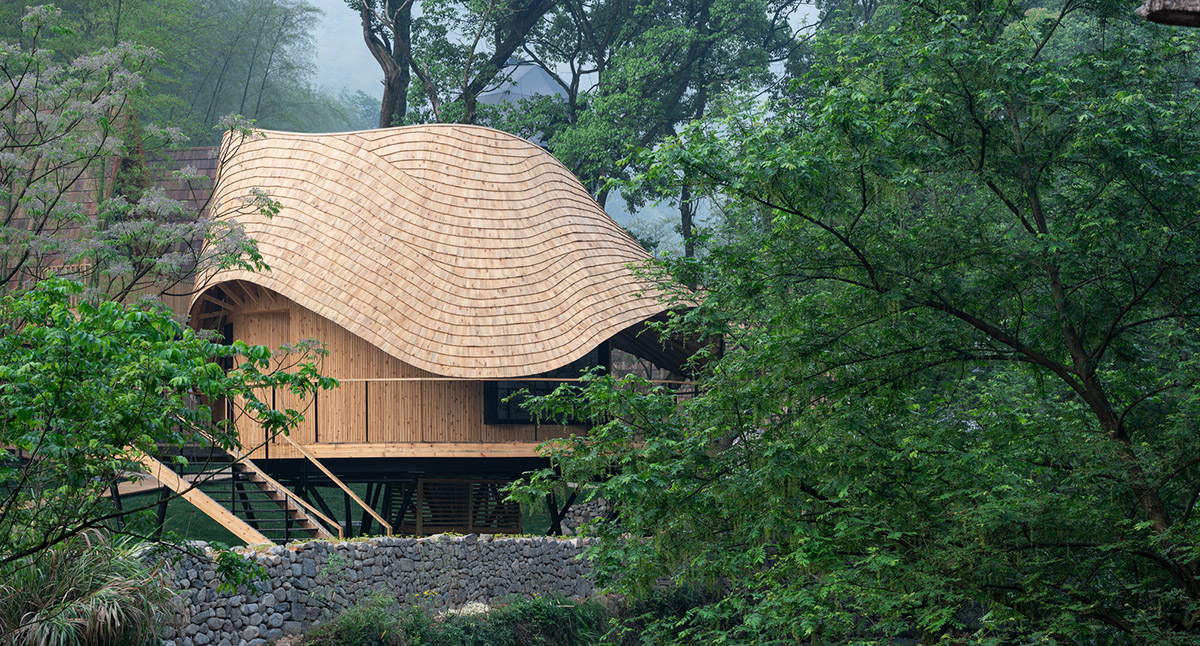
"The crude hand construction of traditional dwellings is different from fine production under standardization and industrialization. The fluctuating roof is not an arbitrary fantasy of the architect," said the architects.
"The non-linear eave has extremely high error-tolerant rate, which can be considered as a respect of rural construction to natural laws. During the design and construction process, the architect remained close communications with local craftsmen to achieve a balance between the design form and local construction skills."
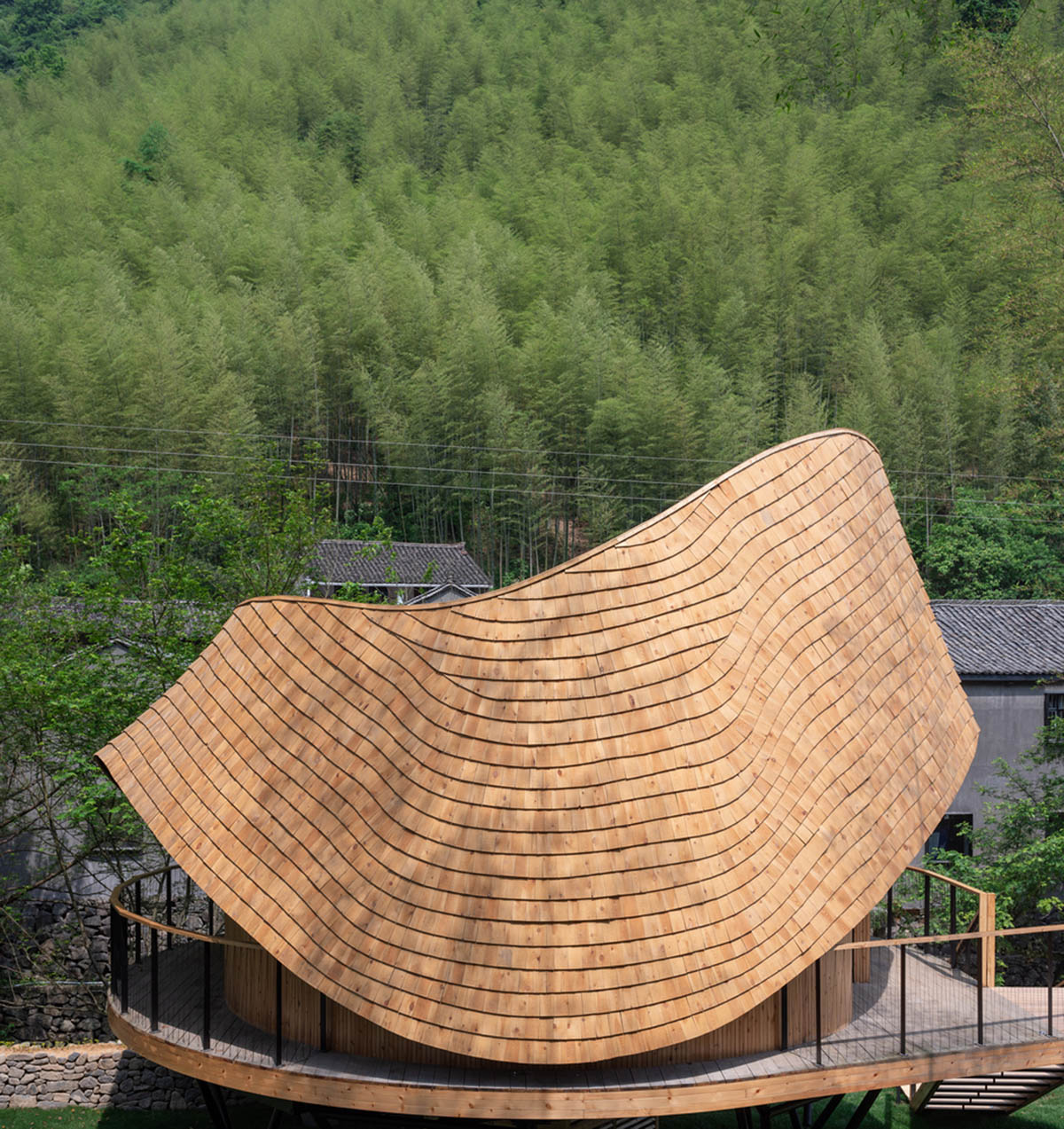
The plan of the house is circular which consists of bathroom, bedroom, open bathtub, living room and a big terrace, with a public-private deck. The house is reached via wooden walkway that is designed as part of the house with undulated shape. The house is raised with steel stilts protecting human scale.
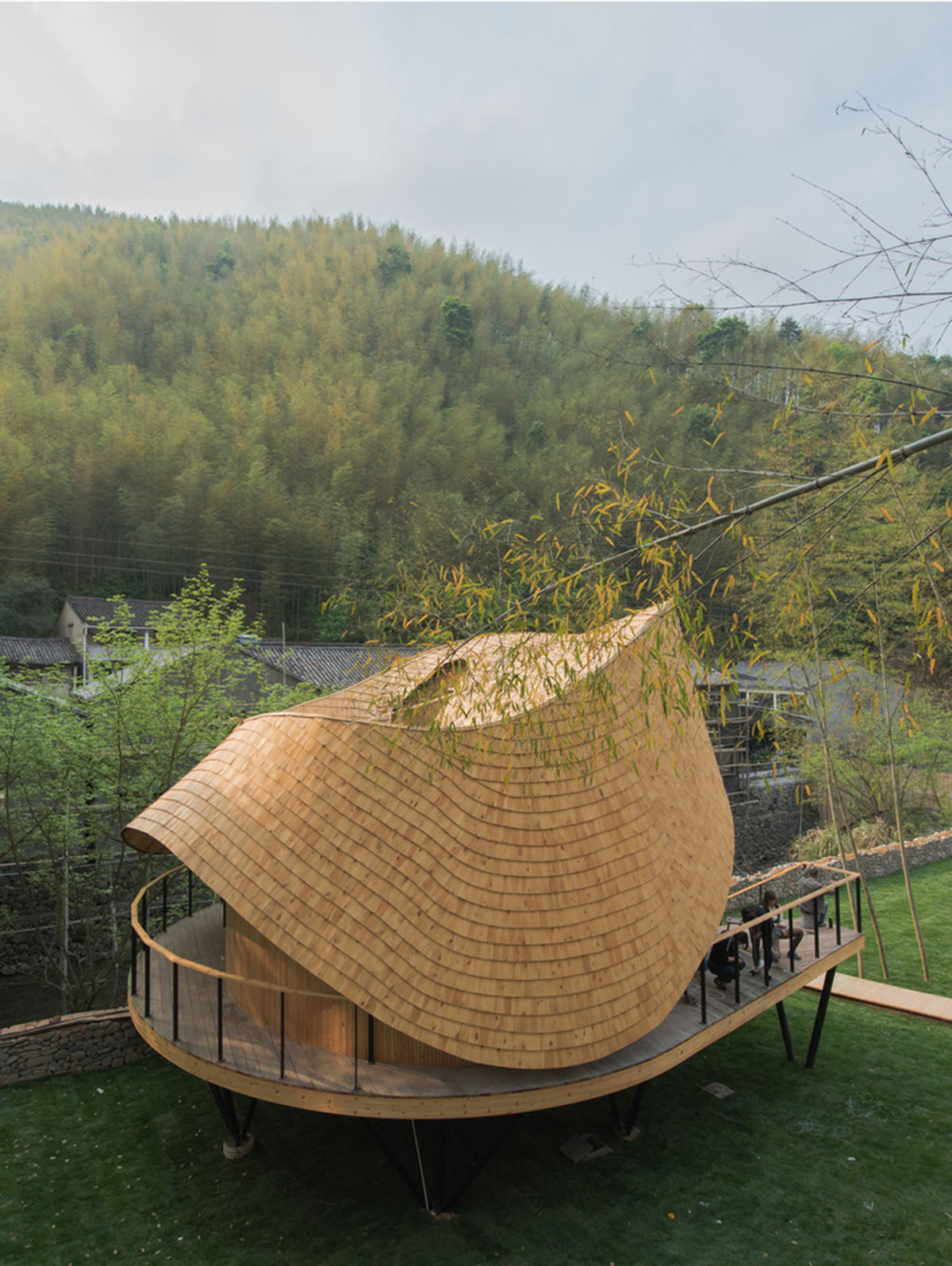
Image © Xiaodan Song
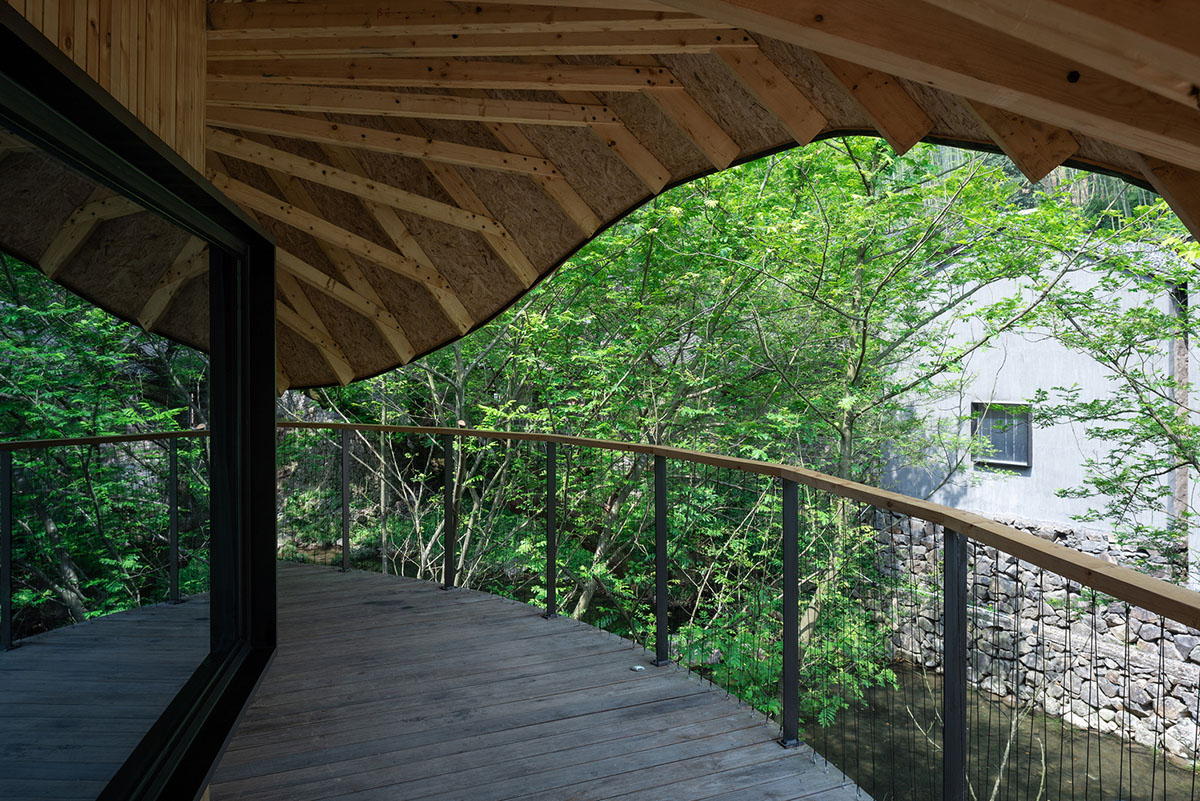

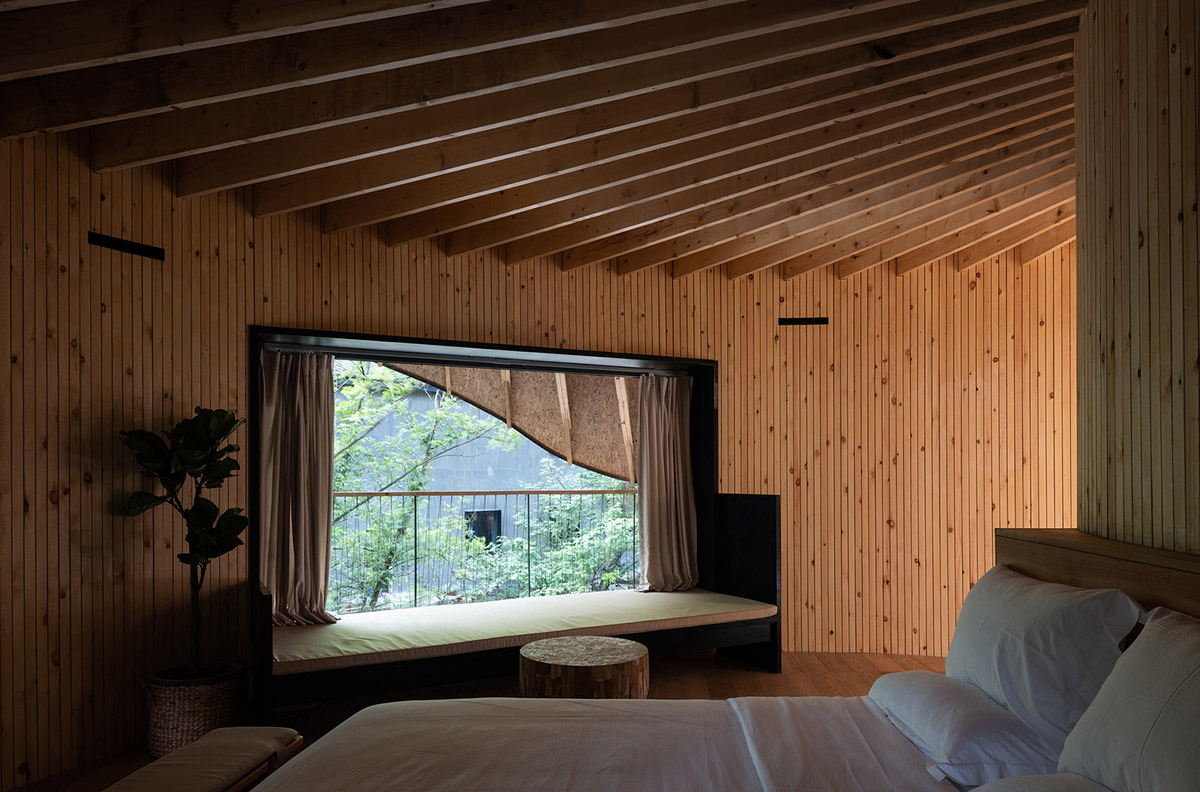
Image courtesy of MONOARCHI


Plan of the house
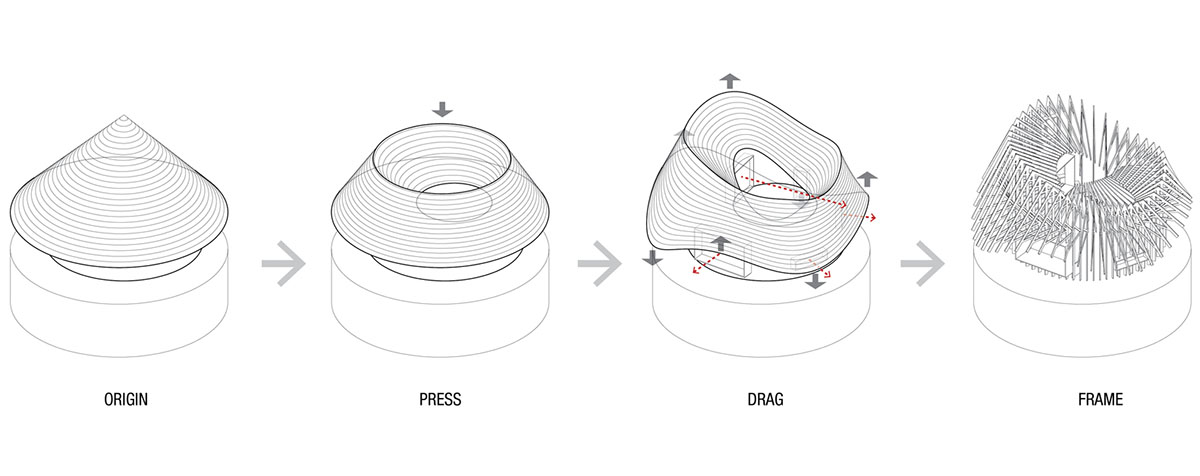
Axonometric drawing of study diagram
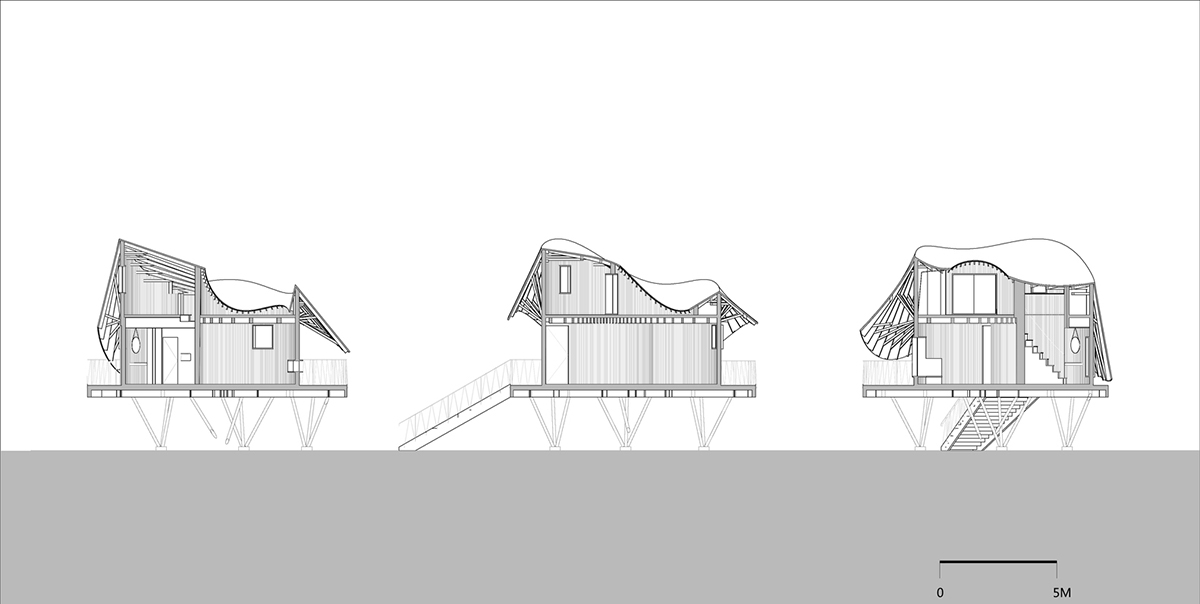
Sections of the house
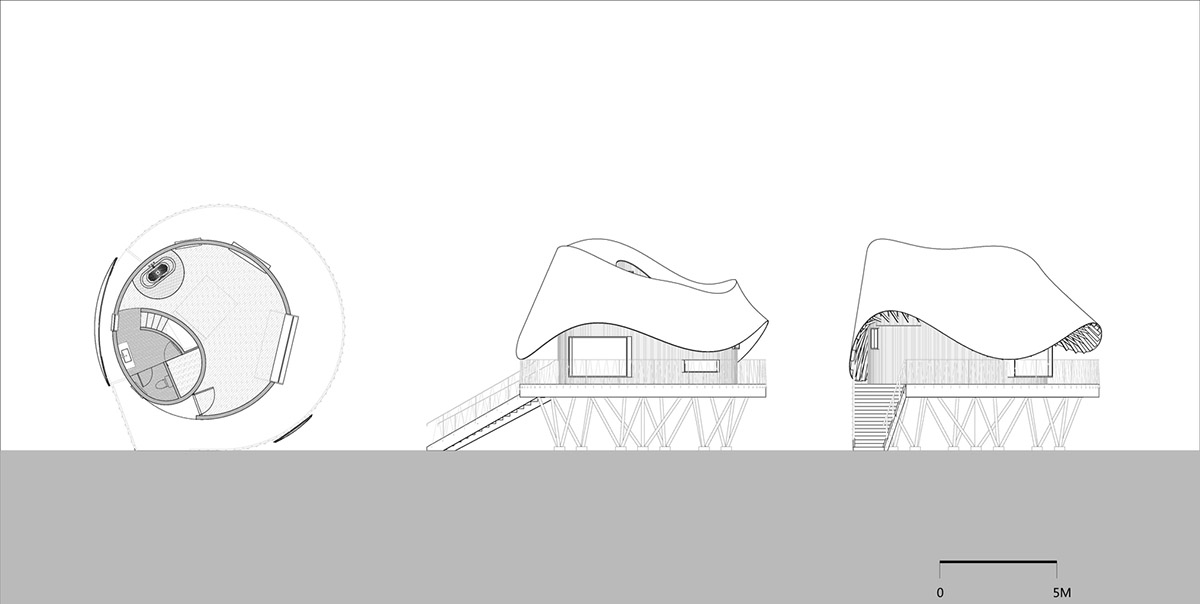
Elevations of the house
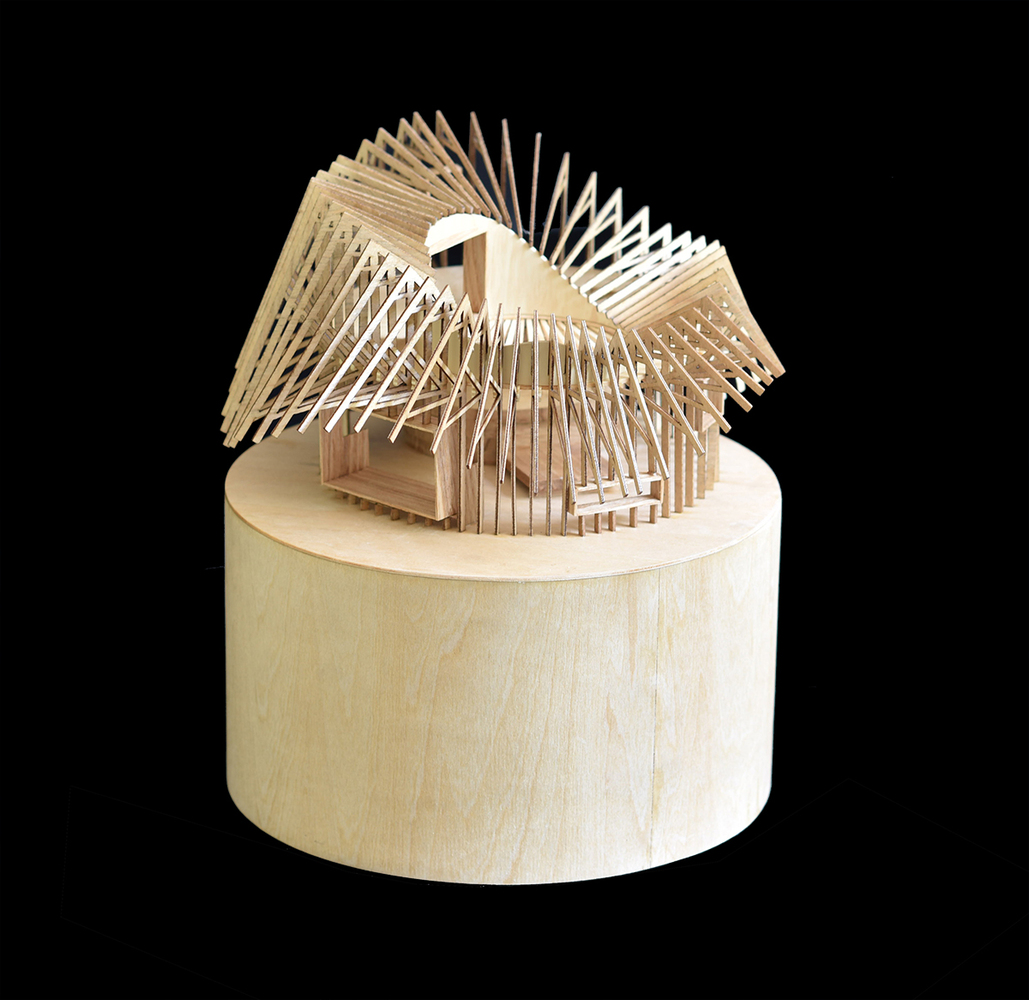
Model of the house
All images © Hao Chen, unless otherwise stated
> via MONOARCHI
