Submitted by WA Contents
Shortlist Announced for the UK’s Best New Building
United Kingdom Architecture News - Jul 19, 2018 - 03:58 17972 views
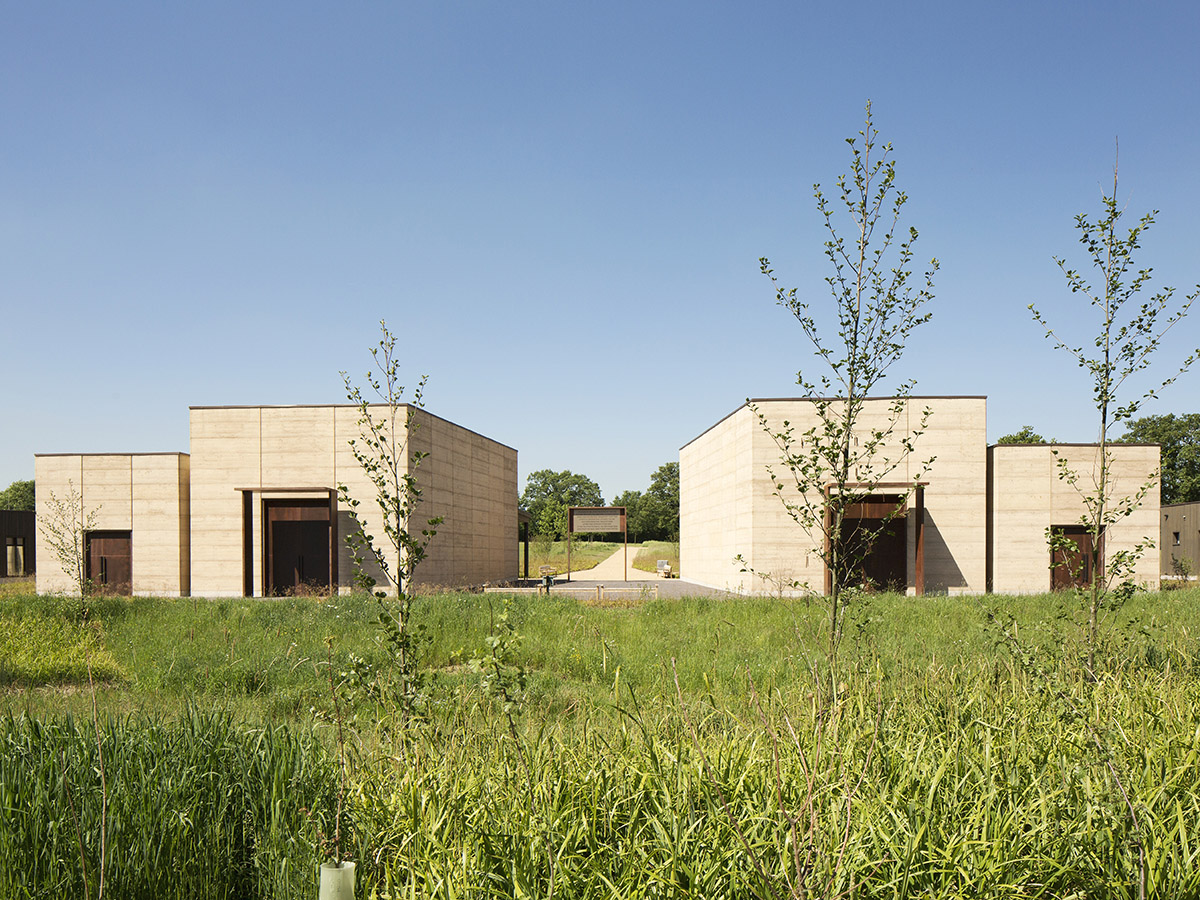
The Royal Institute of British Architects (RIBA) has announced shortlist for six distinguished projects competing for the 2018 RIBA Stirling Prize. The shortlist includes six exceptional buildings comprised of student housing, an office building, cemetery, art gallery, lecture theatre and a nursery school.
The winner of the RIBA Stirling Prize, known as architecture’s highest accolade, will be selected from the shortlisted projects and announced on Wednesday 10 October 2018.
The 2018 RIBA Stirling Prize shortlist includes Foster + Partners' Bloomberg HQ in London, Waugh Thistleton Architects' Bushey Cemetery in Hertfordshire, Henley Halebrown's Chadwick Hall at the University of Roehampton, Jamie Fobert Architects and Evans & Shalev's New Tate St Ives in Cornwall, MUMA's Storey's Field Centre and Eddington Nursery in Cambridge and Niall McLaughlin Architects' Sultan Nazrin Shah Centre in Oxford.
"Each of the projects on this year’s shortlist shows the power and payback of investing in quality architecture, illustrating perfectly how well-designed buildings are worth every penny and can exceed the expectations of the community they serve," said RIBA President Ben Derbyshire.
"It doesn’t go unnoticed that half of the buildings were commissioned by UK universities, suggesting that parts of the higher education sector value the importance of improving the quality of their buildings and estates to reward and attract students, staff and visitors, and to make a positive contribution to their local area."
"It’s encouraging to see clients who recognise the broad range of benefits that can be achieved by working with skilled and resourceful architects, and I hope more public-sector organisations will follow their lead," he added.
See the full shortlisted projects with short info below:
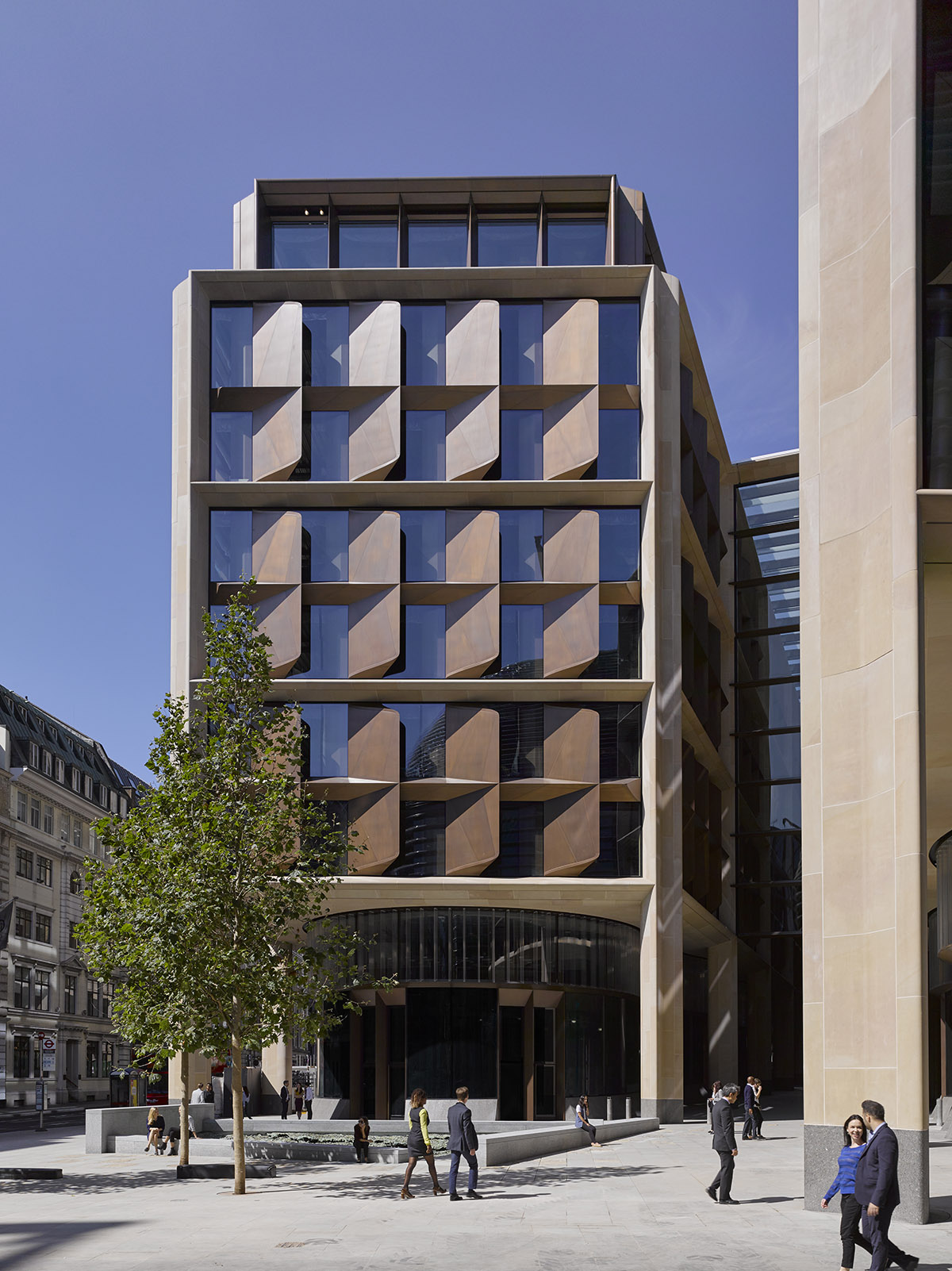
Image © James Newton
Bloomberg, London by Foster + Partners
"A highly-innovative new workplace in the City of London, commissioned by an ambitious civic-minded client, which pushes architecture’s boundaries and seeks to enhance the neighbouring public realm."
"Occupying a whole block within the city, this project is a large office building to house all of Bloombergs employees under one roof for the first time. Externally the building incorporates a covered walkway all round its perimeter. There is also a new street created, carving the building into two blocks connected by bridges. Commercial units for restaurants etc. are arranged at ground level. There is an external undulation in plan described by the architect as an expression of the movement around the building."
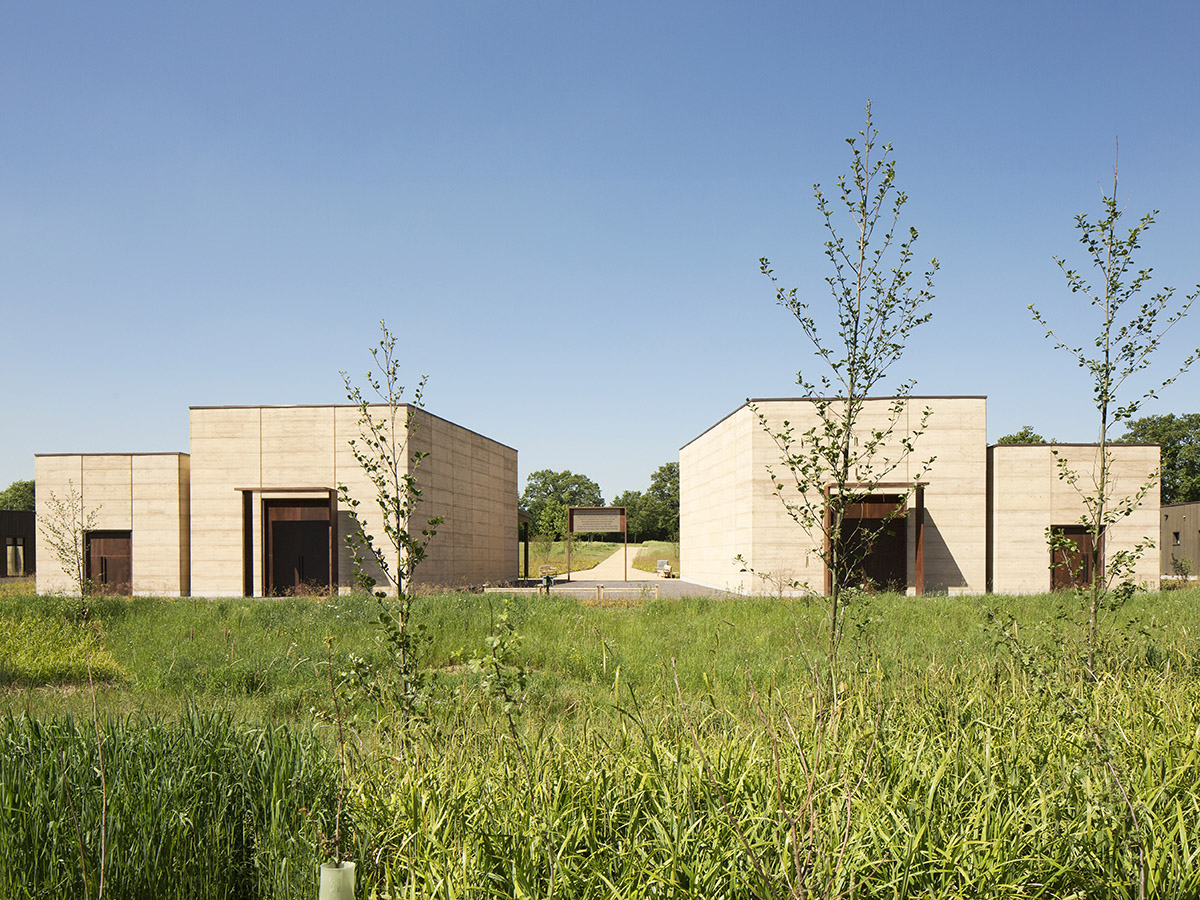
Image © Lewis Kahn
Bushey Cemetery, Hertfordshire by Waugh Thistleton Architects
"An extraordinary spiritual building formed of natural rammed earth walls, oak and rusted steel, with the beliefs and customs of the Jewish faith at its heart."
"The architects, Waugh Thistleton, have a very strong, long term relationship with the Jewish community. They have completed a number of synagogues prior to this project and the simplicity, austerity even, of the means and materials used in this project are a reflection of this mutual respect, trust and empathy. Every aspect of the building layout and progress through the landscape are in keeping with the spirit of the event."

Image © Nick Kane
Chadwick Hall, University of Roehampton, London by Henley Halebrown
"Three new, intelligent buildings which surround the Grade II-listed Georgian Downshire House and provide high-quality student housing for Roehampton University, built on a modest budget. The scheme is set in the grounds of the Georgian grade II* listed Downshire House which itself borders on the LCC’s Alton West Estate (grade II* listed)."
"The brief sought 210 en-suite student bedrooms. These are provided in three new buildings. Each employs a distinct plan type - two are villas, the third a Modernist pinwheel plan. Two are paired around an existing historic sunken garden. The third lies on an axis with the sunken garden to the south of Downshire House, completing an ensemble with the House that creates a theatre for the students’ social life."
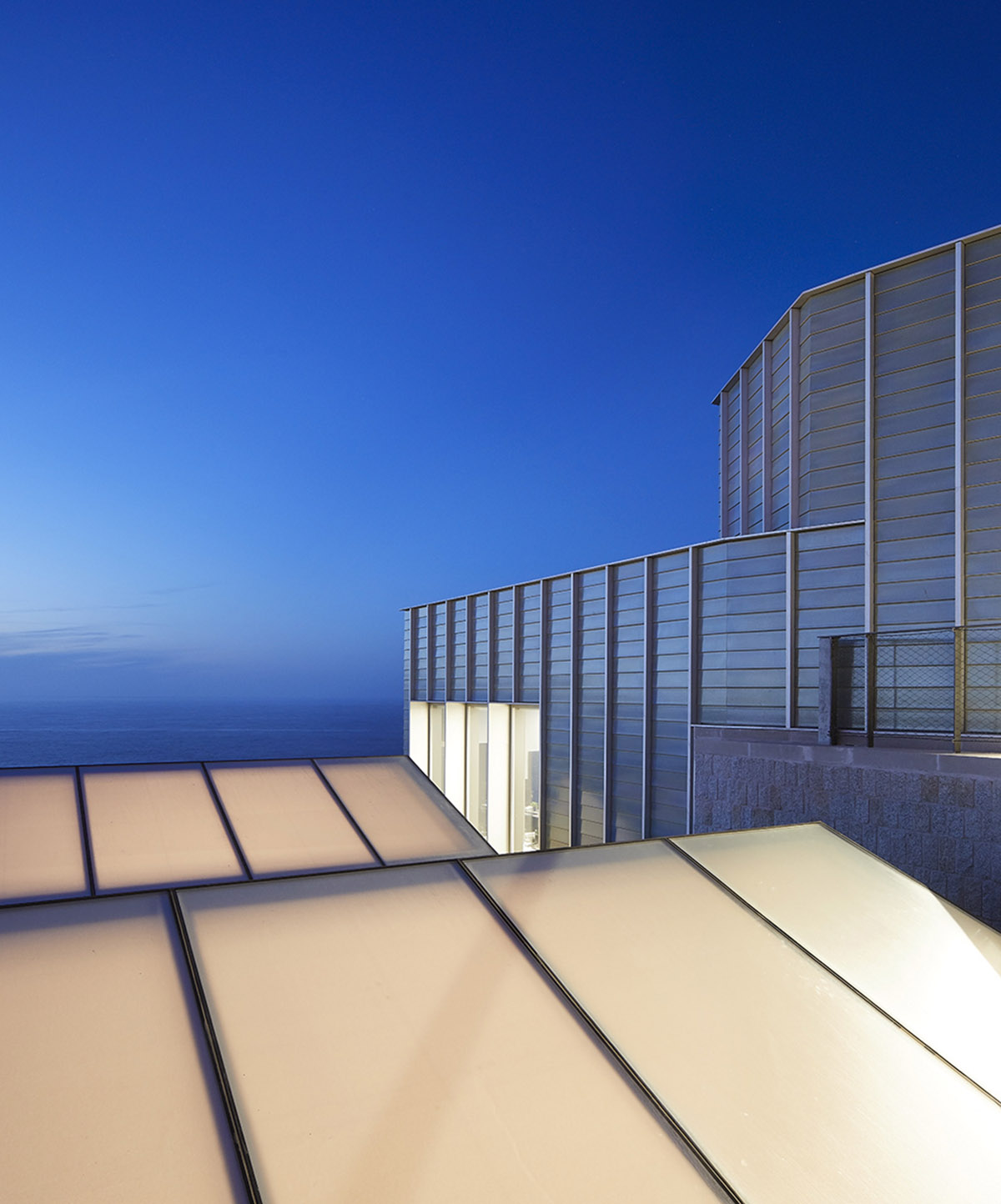
Image © Hufton+Crow
New Tate St Ives, Cornwall by Jamie Fobert Architects with Evans & Shalev
"An ingenious reconfiguration and extension of the Postmodern art gallery which doubles the exhibition space, creates a new public walkway connecting the town to the beach and helps St.Ives attract a growing number of international visitors."
"The extended gestation of the reconfiguration and extension of the Tate St Ives has resulted in a building with more than twice as much gallery space which resolves the functional challenges of the original building, increases the car parking provision at the top of the site and creates an enhanced public route from top to bottom of the site. The visible manifestation of the new building is minimal and modest, underplaying its impact on the interior experience for visitors and staff."
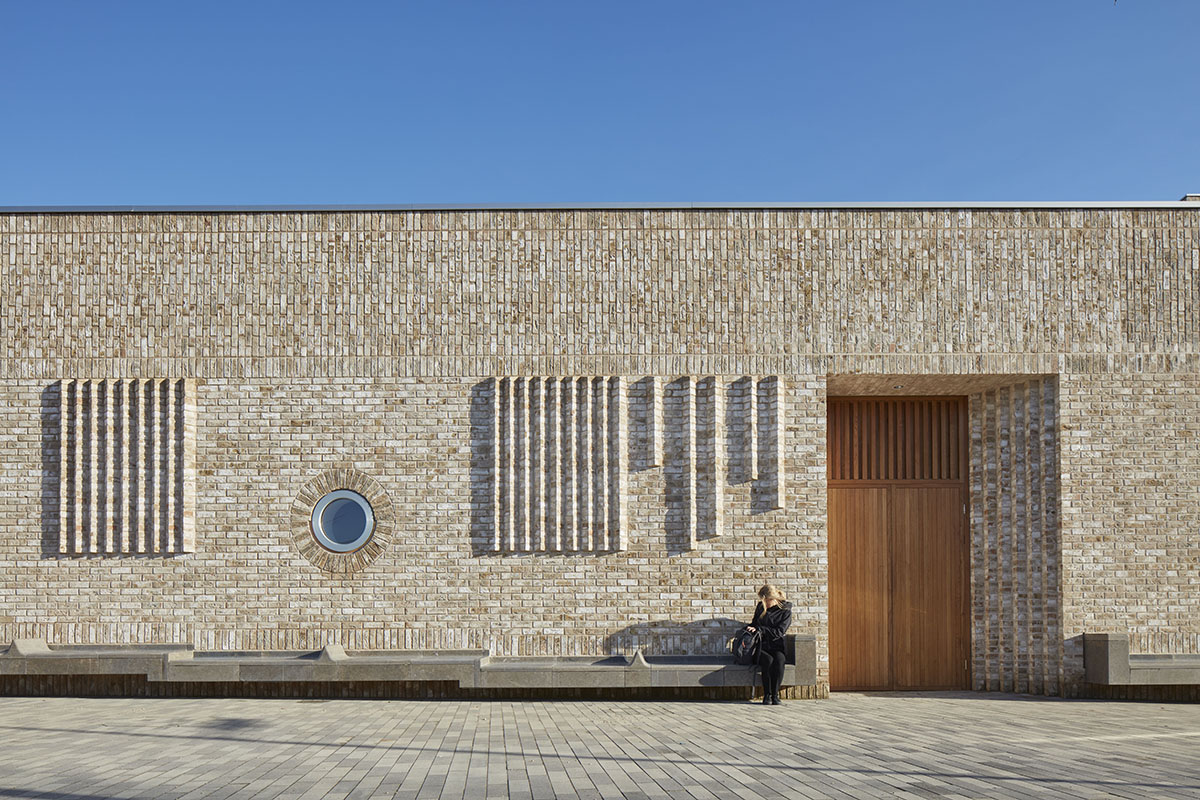
Image © Alan Williams
Storey's Field Centre and Eddington Nursery, Cambridge by MUMA
"A breath-taking building, commissioned by the University, for the new community of North-West Cambridge. Inspired by the college cloisters and courts of the City, this project has a sustainability agenda at its core."
"This is the very highest quality architecture. It shows how an architect can add joy, an enhanced experience of materials and human dimension to every part of a building. The spaces in the nursery are worthy of a much more sophisticated audience, but are always based around the scale and activities in each space. Where small windows are needed they are arranged in the pattern of constellations of stars (even with the correct orientation), where a decorative circular window from the enclosed garden is made out of a ventilation inlet grille, it is evidence of the skill, imagination and continuous attention to detail of the architect. This is a truly well-crafted building, where material or technology is only used where it is needed."

Image © Nick Kane
The Sultan Nazrin Shah Centre, Worcester College, Oxford by Niall McLaughlin Architects
"A floating auditorium crafted from classic Oxford stone and natural oak to blend exquisitely into the established landscape of Worcester College."
"The setting for this building is unbeatable. It is beside a perfectly-mown cricket pitch within the secluded, rambling and idyllic garden of one of Oxford’s most historic colleges. And there’s a lake nearby too."
The shortlist features projects by previous RIBA Stirling Prize winners Foster + Partners (Imperial War Museum Duxford, RIBA Stirling Prize winner in 1998; 30 St Mary Axe, 2004) who have also been shortlisted seven times; MUMA were shortlisted for Whitworth Museum in 2015 and Niall McLaughlin Architects were shortlisted for Bishop Edward King Chapel in 2013 and Derbyshire Place in 2015.
This is the first year that Waugh Thistleton, Henley Halebrown and Jamie Fobert Architects with Evans and Shalev have been shortlisted for the RIBA Stirling Prize. Last year, the Stirling Prize went to DRMM’s Hastings Pier for "being a masterpiece of regeneration and inspiration".
The winner of the RIBA Stirling Prize will be announced on Wednesday 10 October 2018 at the Roundhouse in Camden, London.
> via RIBA
