Submitted by Antonello Magliozzi
The Rome Convention Center narrated by those who have built it
Italy Architecture News - Jun 15, 2018 - 12:53 6460 views
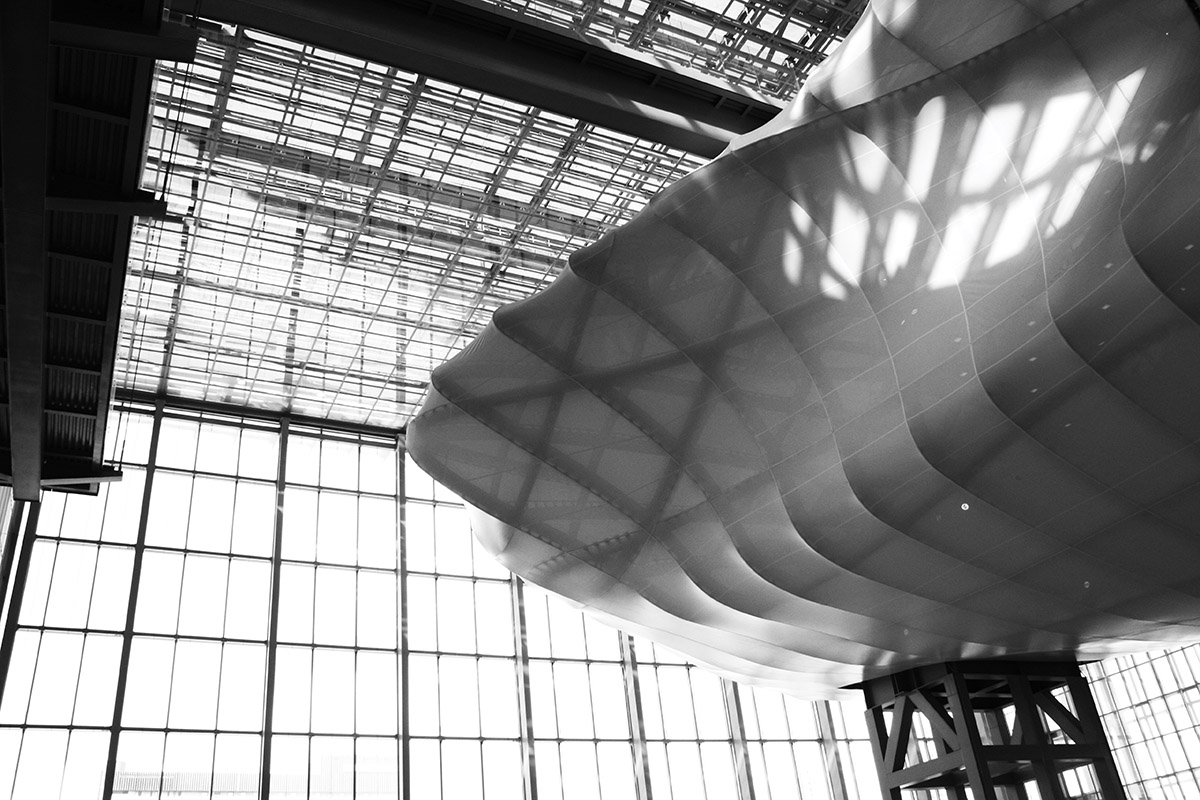
Cutting-edge technological expertise, engineering solutions of the highest level and a team of high-profile professionals able to best represent the excellence of Italian genius, shaping inspiration and creativity. These are the foundations on which stands the innovative Rome Convention Center, also known as The Cloud, a work of exceptional technical, architectural and artistic value, but also a work that represents the high complexity of the realization phases and the remarkable peculiarity of the construction activities. Built thanks to the specialized skills of all the stakeholders involved, especially by the construction company that realized it by providing its know-how, a key role has certainly had the technical team that supported the whole process of realization.
Engineer Andrea Polli, Head of the Technical Office of the Construction Company, the Società Italiana per Condotte d'Acqua S.p.A, who carried out the work by coordinating and managing the activity of the Detailed Executive Project, summarizes the salient aspects of the technical process.

Image © Moreno Maggi
Antonello Magliozzi: Engineer Polli, in reference to the Rome Convention Center’s construction, your company performed the Detailed Executive Design activities (ITA acronym: PED) on the basis of the Executive Tender Design (ITA acronym: PEG), designed and provided by Studio Fuksas. Could you briefly explain to those unfamiliar with the Italian construction industry what the PED normally consists of, and what activities did it involve in the case of the Roman opera?
Andrea Polli: PED, commonly called as construction project, constitutes of the set of design documents that are necessary for construction works, including drawings of concrete reinforcemen carpentry, workshop drawings of metal carpentry, detailed drawings of the various finishes as well as the whole plant engineering part. Where provided for by contract, PED is assumed as burden of the construction company, which also clearly assumes the required legal responsibilities concerning works that performs directly or indirectly. In the case of the Rome Convention Center, the PED was found to be much more complicated than expected due to the indeterminacies and omissions inherent in the PEG, so it was necessary, although not due in terms of contract, to completely revisit the design in order to make it executable and responding to the Regulations.
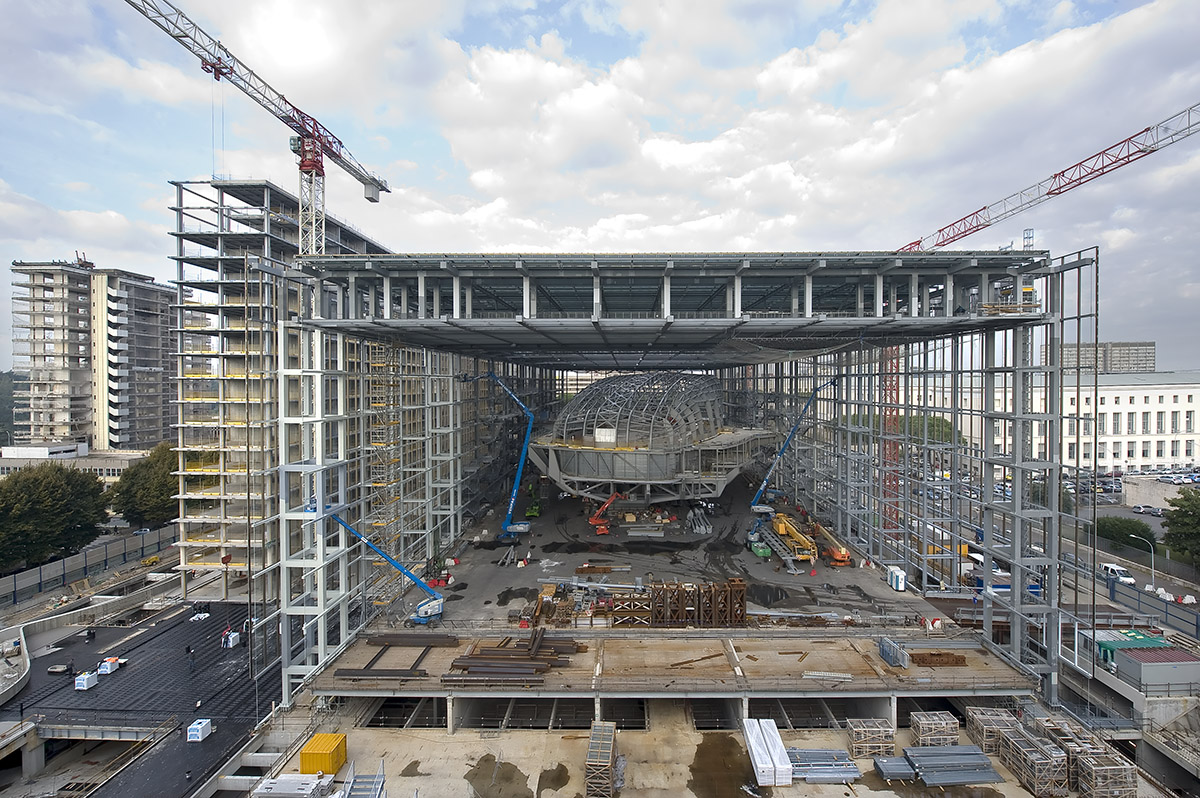
Image © Moreno Maggi
Antonello Magliozzi: How many professionals have taken part in the technical support work of the job site? And, what specific skills were required to develop the Detailed Executive Design?
Andrea Polli: In the first three years of our work, about 70 professionals have collaborated with our Headquarter, of which about ten were inside our company and the others were part of 3 professional firms specialized to the three disciplines: architectural, structural and plant engineering. Subsequently, the design group was reduced according to the needs of the works, always keeping the staff of the company’s technical office. The development of the detailed design, among other things, has required specialized skills both for the management of particular modeling software, and for the implementation and verifications of solutions concerning fire-prevention and acoustics topics.
Antonello Magliozzi: How was the work of such a large team of professionals organized?
Andrea Polli: The work-group assigned to such a complex project was managed through the ISO 9001 quality system, which we have continuously adopted since 1996, with an organization chart that established the functions and responsibilities of each specialist team (RECI), and with a program which assigned the timing and interrelations of the various activities (time schedule management plan). In any case it was crucial that the specialist and coordination functions were taken by expert personnel, excellences in their respective areas of work, and that the whole team worked together in perfect teamwork.
Antonello Magliozzi: Could you tell a few anecdotes that summarize the complexity of the work through aspects of the construction siting design or the work’s organization?
Andrea Polli: One of the most complex aspects inherent in the construction of the work has certainly concerned the lack of available spaces in areas outside the perimeter of the project, strictly necessary for material storage and preparatory works. In order to cope with this problem, the company has conceived the idea, which has proved successful since the tender stage, to obtain a protected area through a temporary shelter of about 4,000 square meters, positioned on the job site area close to via Cristoforo Colombo, useful to entry into the project perimeter, and exploitable for the prefabrication and storage operations as well. Another important provvisional work was the construction of a temporary bridge of about 110 meters in length for the entry of vehicles and materials to the underground levels, otherwise inaccessible to perform works. One more, the method of setting up the Theca roof using a system of jacks, mounted at the top of the columns, which have made it possible to lift in 2 steps the entire roof covering, a total of 10,000 square meters surface and about 2,000 tons of metal carpentry.

Image © Moreno Maggi
Antonello Magliozzi: What architectural or structural technologies have represented the real challenge for your office?
Andrea Polli: The design of the interiors inside the Theca is characterized by the metal structure and the volume of the Hull that constitutes the basic structure of The Cloud, suspended with only three supports and with dimensions of approximately 30 meters in width and 54 meters in length, with a variable height, containing within it various collective functions such as the auditorium and the foyer. Moreover, it is also peculiar to the intervention the membrane which surrounds this Hull, that envelops the connective areas with curvilinear metal ribs articulated into the space, that also determine the predominant effect of the exterior image of the work through the soft forms of the covering fabrics. This membrane’s structure, consisting of 24 kilometers of pantographed steel plates, was assembled in elements of 12 meters each in the job site workshop located inside the conference rooms on the floor -1, and then mounted in the project’s positions. To exemplify the difficulties of this work, I also remember that the pantographed plates has been connected through 1860 nodes, one different from the other. Making these architectonic and structural elements executable has constituted the real challenge of the work, which we have made possible through an interdisciplinary team work, with the use of appropriate work software for integrated three-dimensional modeling (Rhinoceros, Tekla, Robot, etc), and for the structural verification of the various elements. Once the various components have been sized, it has been possible to develop the workshop drawings of the individual prefabricated elements according to the design geometries.
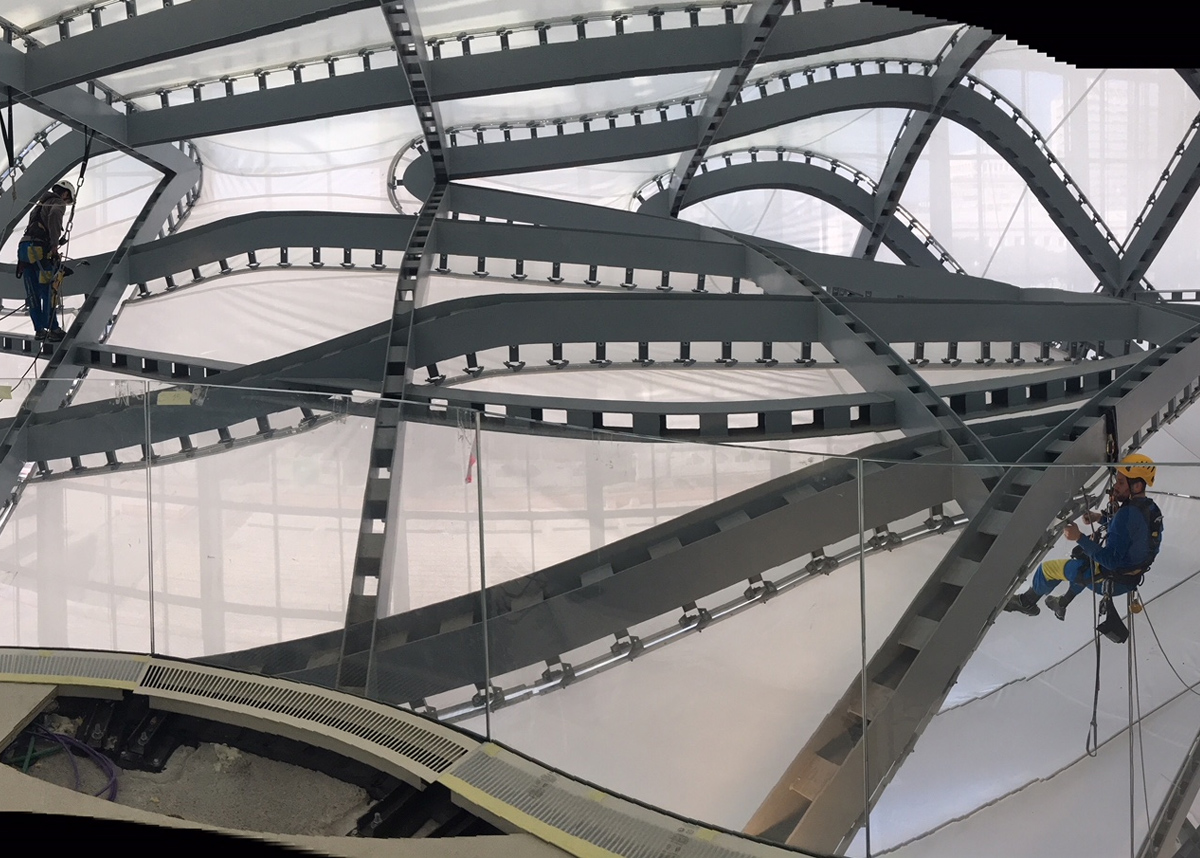
Image courtesy of Antonello Magliozzi
Antonello Magliozzi: Could you also briefly illustrate the main technologies performed for the energy sustainability of the building?
Andrea Polli: For the Theca internal functions air-conditioning, we have placed in operation reversible heat pumps, balanced by means of a geothermal exchange system with the water of the nearby artificial Eur lake, through the use of a technological tunnel. Another element characterizing the use of renewable sources for the achievement of the required energy performance is the photovoltaic system placed in work in correspondence of the transparent roof, made up of glass photovoltaic panels, positioned in a way that it does not cause visual impact and, at the same time, they take on shielding and mitigating function of solar radiation. These works have been designed and carried out with particular attention to the integration of the plants components with the architectural and structural ones. Integration that can also be represented as example by the localization of the Air Treatment Units (UTA) inside the volume of The Cloud, placed on site adopting a specific construction procedure to assembly of the components.
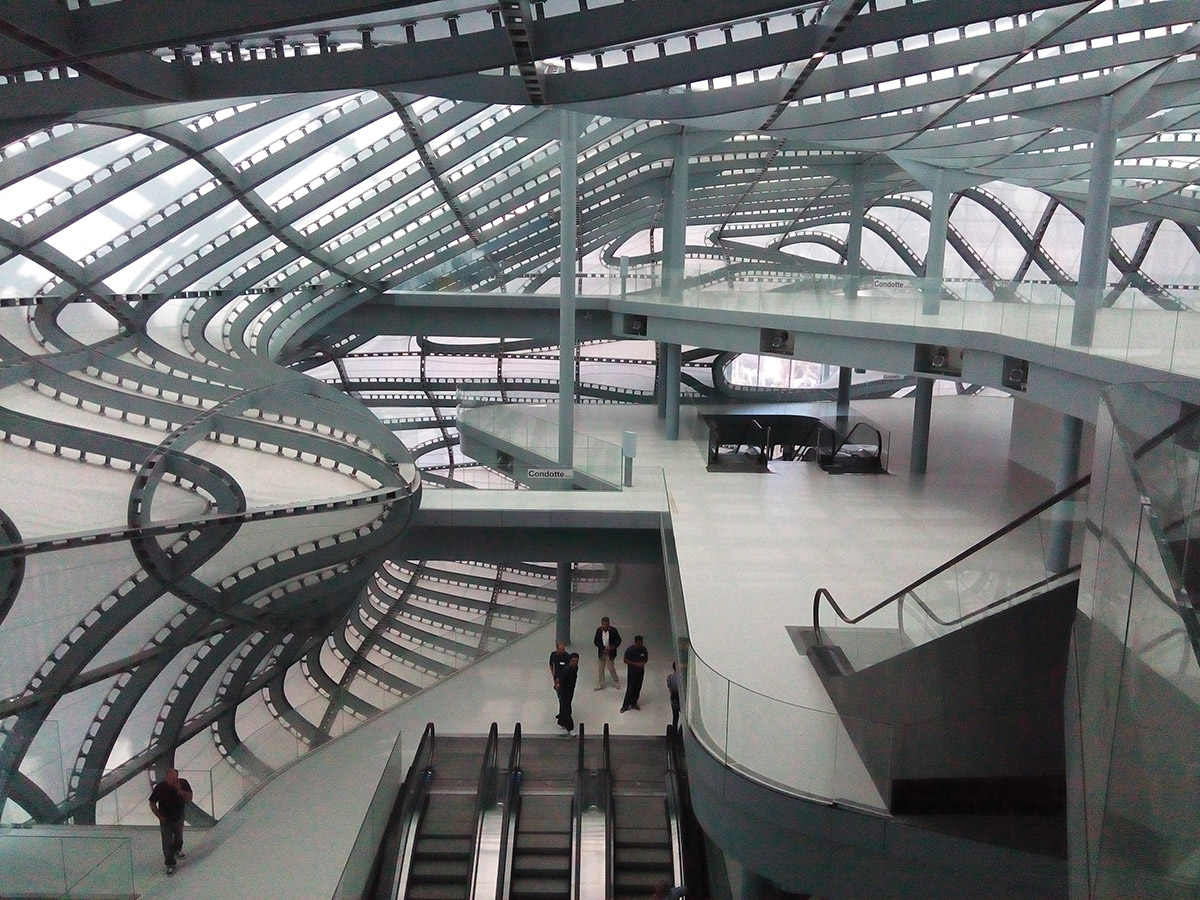
Image courtesy of Condotte archive
Antonello Magliozzi: Is there a topic of the design process that now belongs to the Lessons Learned of your Office, which has become useful for the management of present and future works? And finally, which activity do you remember with pride?
Andrea Polli: The Lesson Learned we have acquired in the context of activities carried out in the two-year period 2008 - 2010 is that it would not have been possible to realize this work without the aid of an integrated three-dimensional design approach, without the use of specific work tools for the creation, verification and monitoring of the project. A methodological approach that since then has became essential in all works that we have subsequently performed on the basis of this experience. To answer the last question, I certainly consider with pride all the effort used by the whole team, of each person who partecipated to the design, that has enabled to carry out such an ambitious project, being able as well as to achieve an important success, a big work for the city I live in.
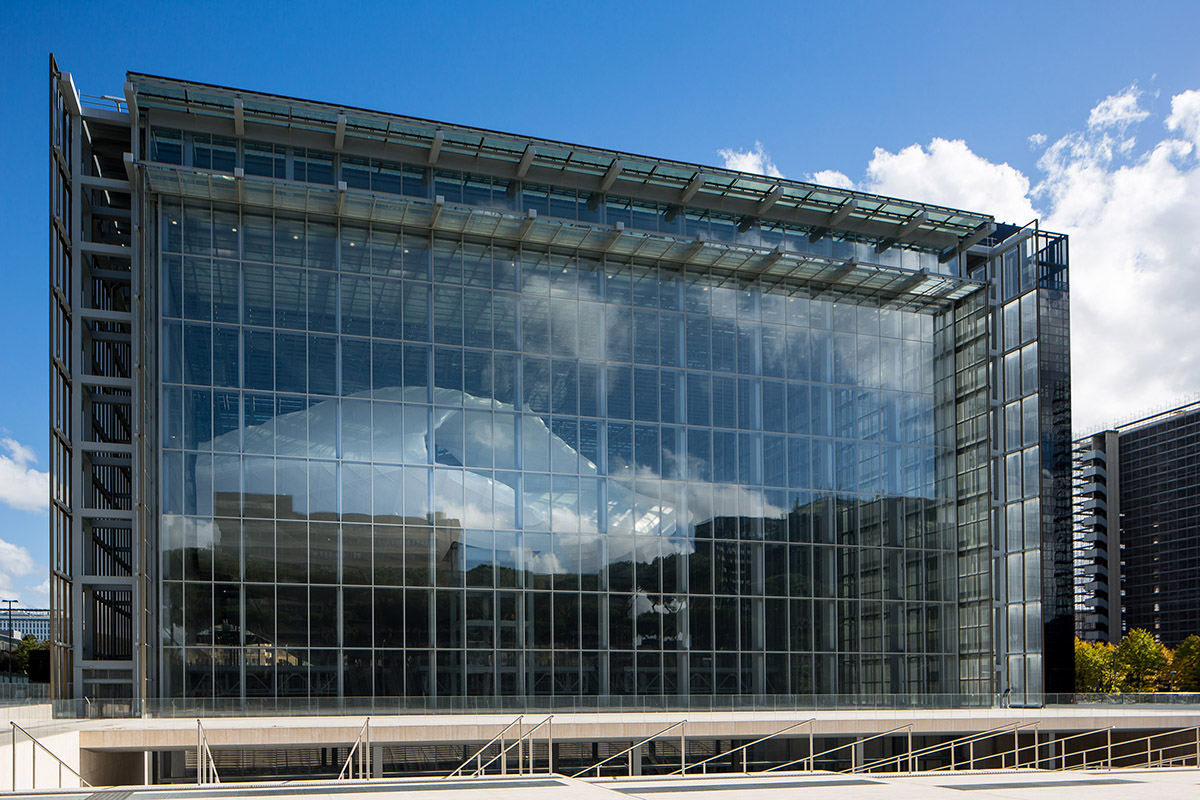
Image courtesy of Giovanni di Quattro
The Convention Center, located in the EUR district in an area rich in architectural evidence from the beginning of the last Century, is one of the few examples of large contemporary architecture in a city conservative for historical-cultural background such as Rome. A work made possible, as emerges from the story of those who built it, thanks to the commitment of many actors and is comparable in terms of typology and quality to large similar interventions performed in the rest of the world, an example of Made in Italy excellence.
Top image courtesy of Marco Alfidi

