Submitted by WA Contents
Pelli Clarke Pelli Architects to design cloud-shaped Chengdu Natural History Museum in China
China Architecture News - Jun 13, 2018 - 01:18 28226 views
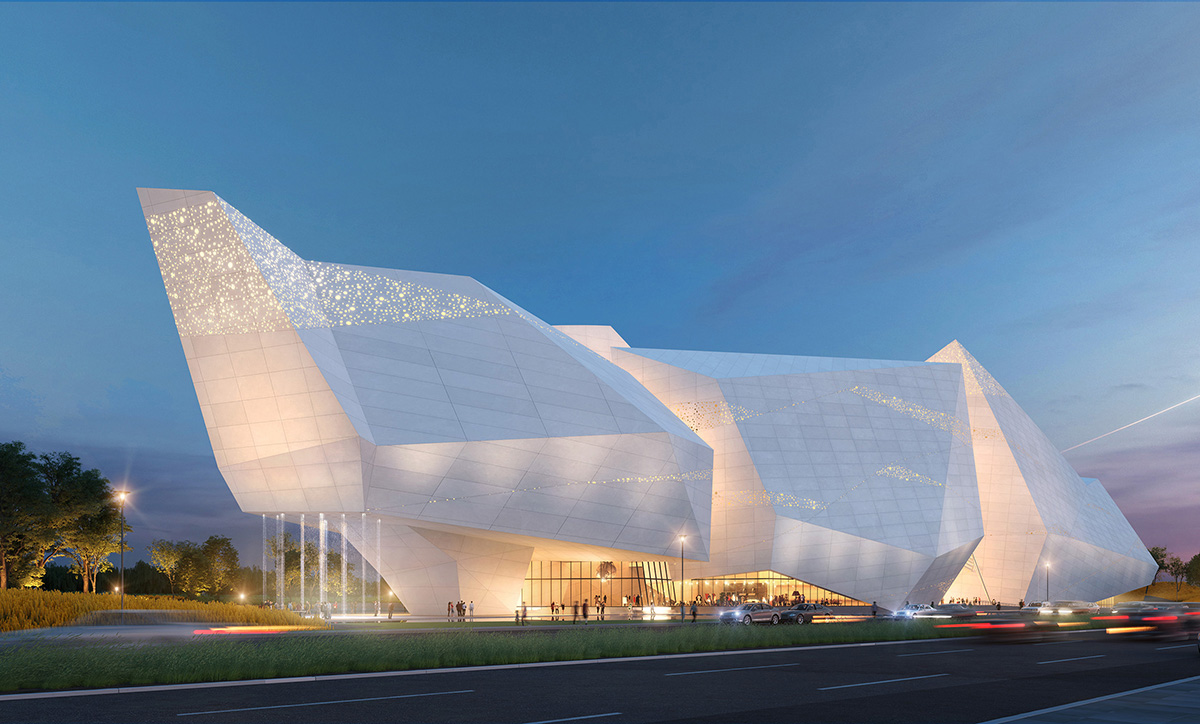
World-renowned architecture firm Pelli Clarke Pelli Architects, in collaboration with China Southwest Architectural Design and Research Institute Corp. Ltd. (CSWADI), has won an international design competition for the Chengdu Natural History Museum in Chengdu, China. For this cloud-shaped museum, the studio takes cues from the natural geological forms found in the Sichuan Basin.
The studio saw off top international firms in the competition, including Zaha Hadid Architects, Sutherland Hussey Harris, Nihon Sekkei, Valode & Pistre, and FUKSAS.
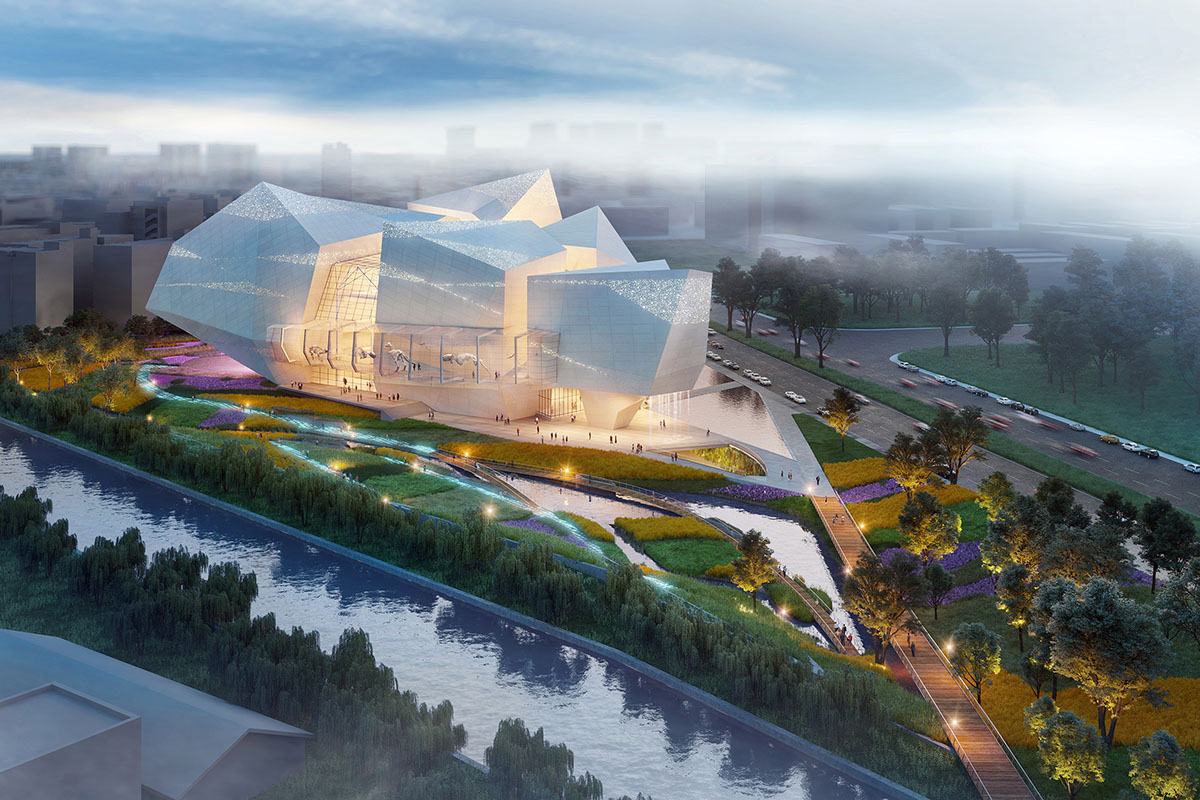
Located in the eastern part of the historical and culturally rich city of Chengdu, China. The 62,700-square-meter (674,897-square-foot) museum will include innovative exhibition and educational spaces, permanent, temporary and interactive exhibits, a gift shop, a café, cinemas, and outdoor spaces.
The building will be an important cultural landmark for the city of Chengdu, which is in the midst of an economic boom as a new high-tech and entrepreneurial hub.
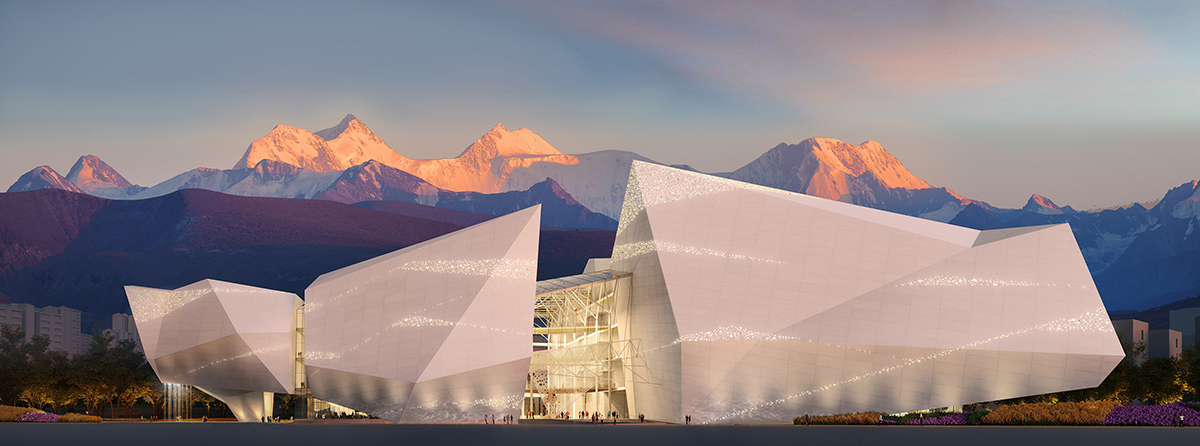
One member of the Expert Jury Panel remarked that "the greatest feature of this design is that it managed to maintain a vertical visual impression of the building while the human-scale experience of it is in a horizontal way. The scheme integrates architecture, landscape, and the surrounding environment well."
![]()
Image © ICON
Over time, volcanic activity and shifting tectonic plate movements created horizontal and vertical forces, causing the uplift of the plateau. These forces created forms that are unique to the natural environment of Chengdu. The ancient Shu water irrigation system is the inspiration into the outdoor space as reflecting pools and tributaries that frame the museum.
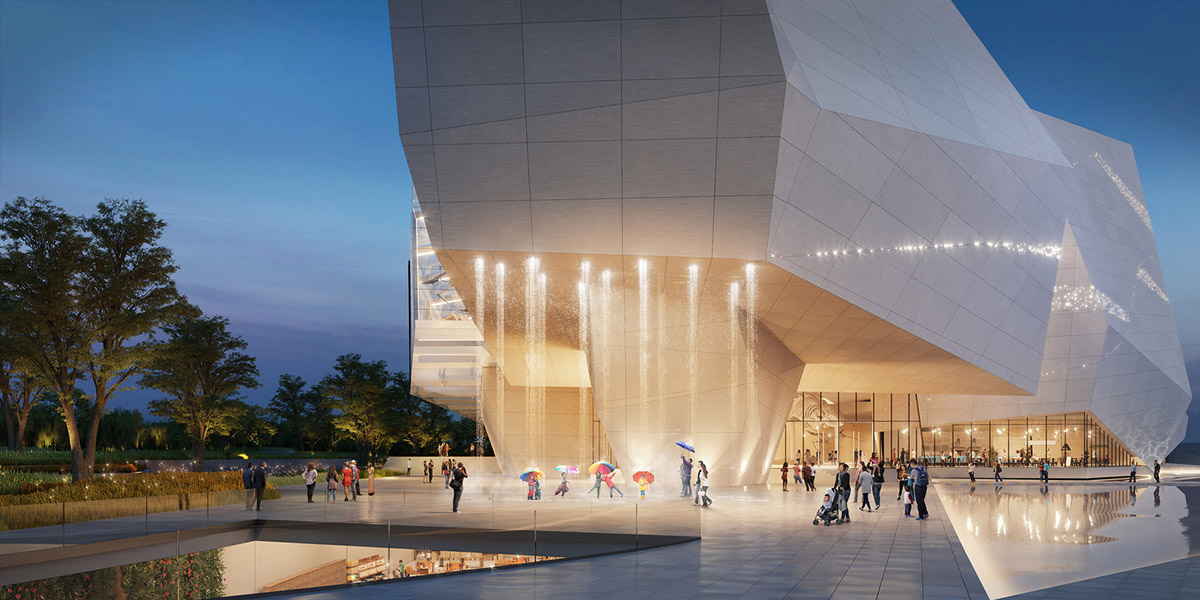
"Pelli Clarke Pelli Architects is honored to have won this international competition,” said Senior Design Principal Fred Clarke, FAIA, RIBA, JIA. Associate Principal Kristin Hawkins, AIA.
"We look forward to a strong partnership with our client and CSWADI toward creating a building that embodies the uniqueness of the city of Chengdu and the mission of this important cultural institution within the community," Hawkins added.
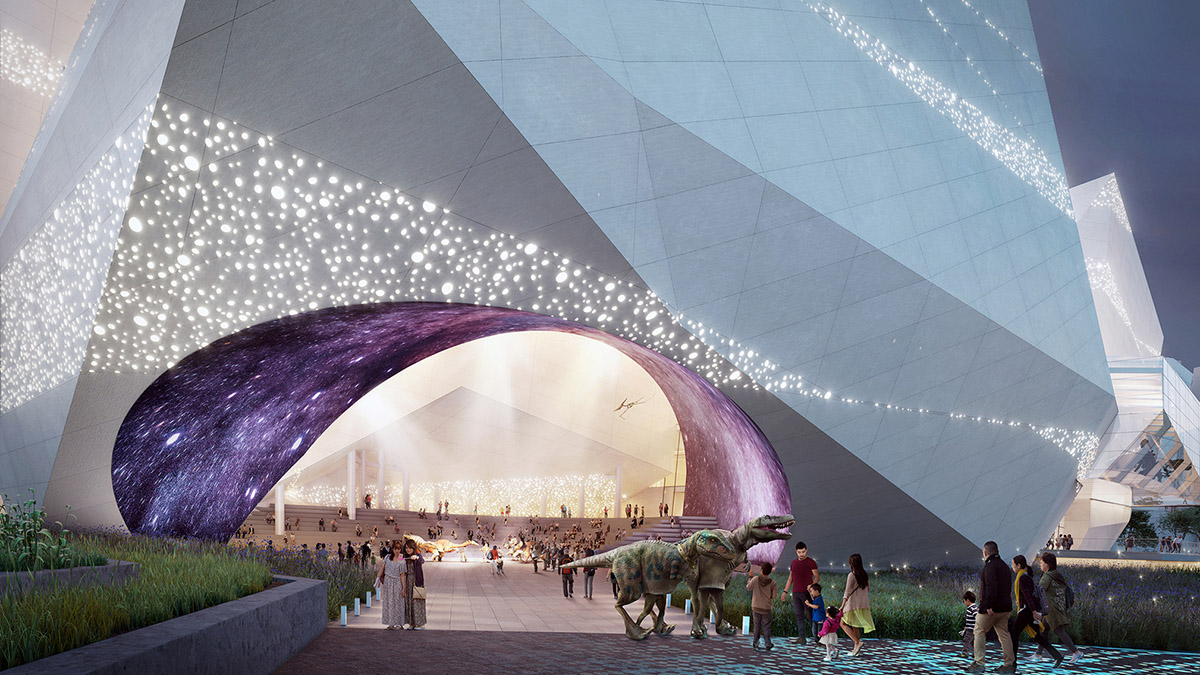
The central atrium is a tall and generous space filled with natural light. It visually connects the city, street and the main entrance to the museum landscape and the adjacent water irrigation system.
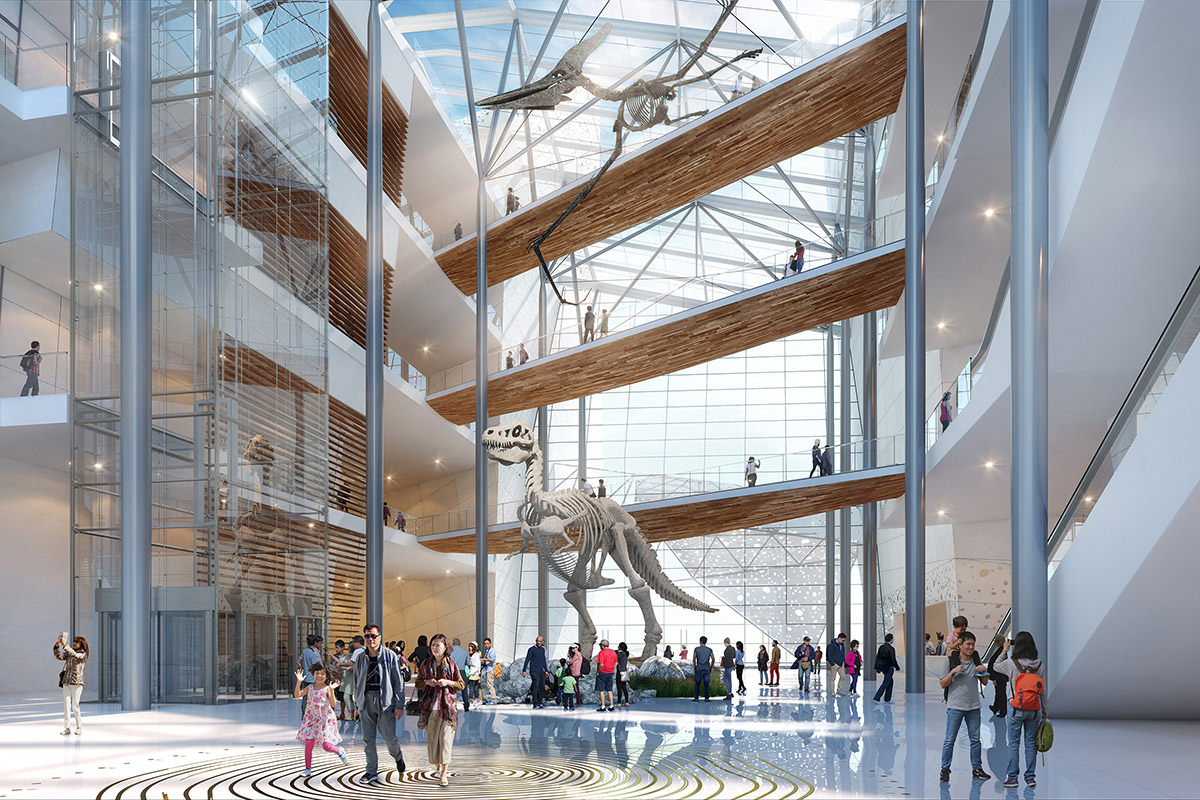
The atrium will be the vibrant heart of the building, crossed by sky bridges and connecting to exhibits and public amenity spaces.The Chengdu Natural History Museum is currently scheduled for completion in 2021.
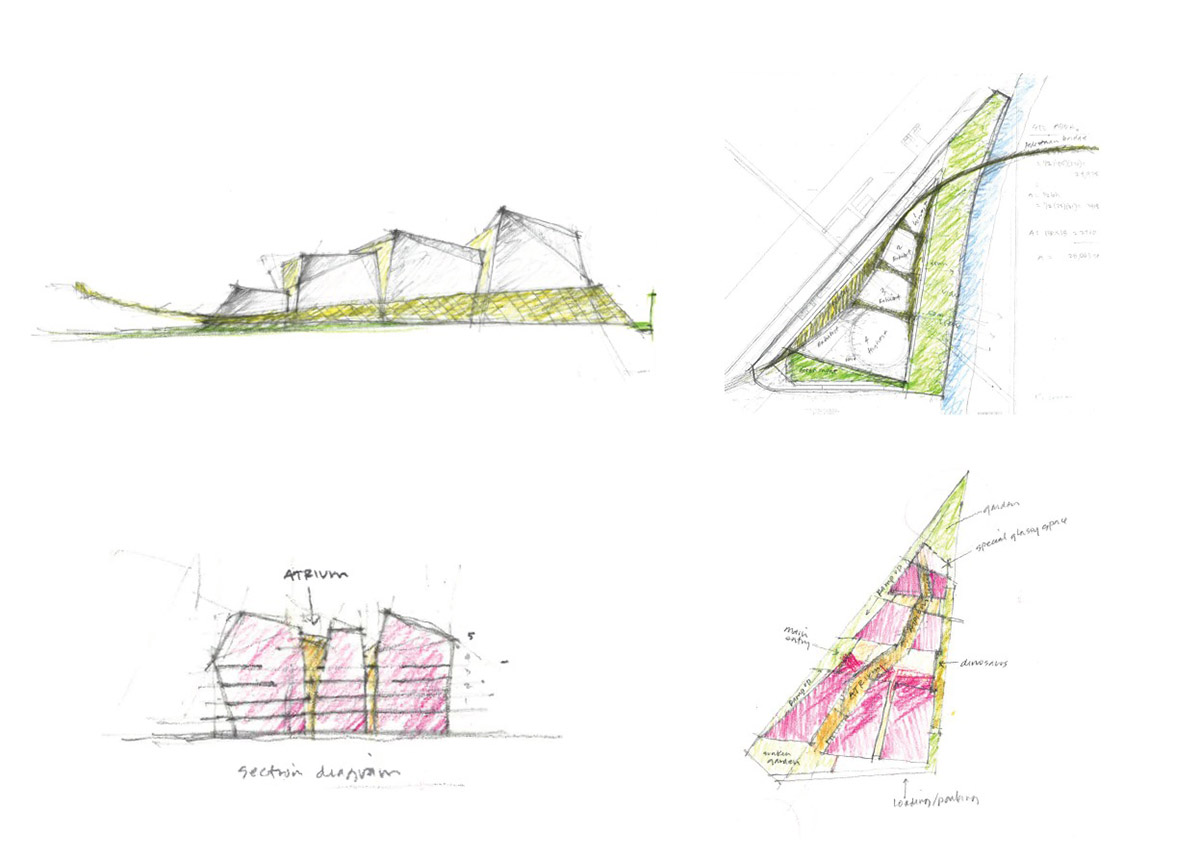
Image © Pelli Clarke Pelli Architects
Pelli Clarke Pelli Architects has designed many of the world’s most recognizable buildings, including the World Financial Center in New York City, the Petronas Towers in Malaysia, and the International Finance Centre in Hong Kong. Our award-winning portfolio includes museums, performing arts centers, retail and mixed-use projects, academic buildings, residences, libraries, research centers, and master plans.
All images courtesy of Steelblue, unless otherwise stated
