Submitted by WA Contents
Mecanoo designs social housing for Taiwan with "non-rhythmic" configurations on the facade
Taiwan Architecture News - May 02, 2018 - 04:44 23618 views

Dutch studio Mecanoo architecten has unveiled images for a new social housing in Kaohsiung, Taiwan, as the firm recently expands its project portfolio in the country.
Named Kaohsiung Social Housing, Mecanoo's new social housing will be built as two vertical towers, featuring a playful grid of vertical elements, protruding windows, green vegetation and green-coloured ceramic tiles.
Video by Mecanoo
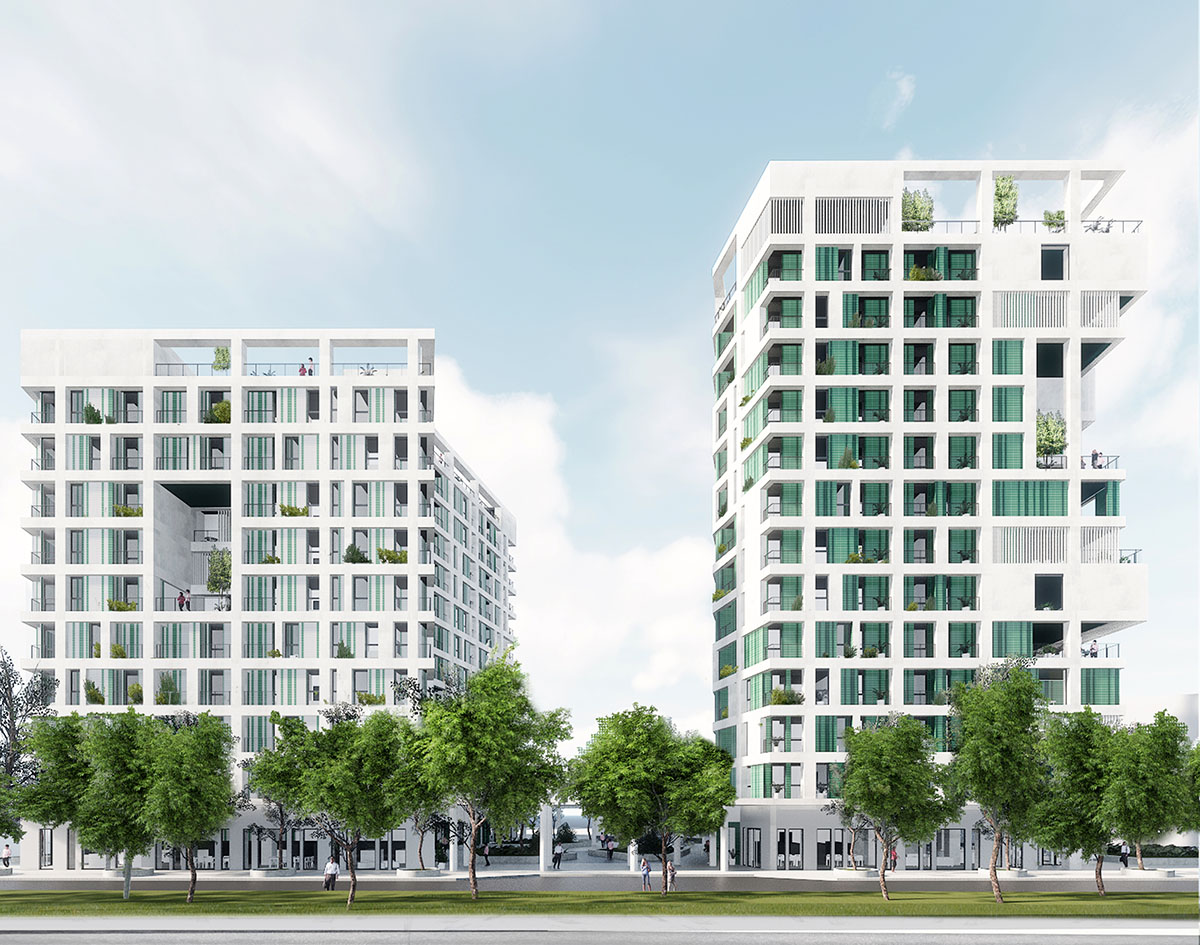
The 28,600-square-metre building's philosophy focuses on the development of affordable living spaces defined by flexibility, the right balance of private and communal spaces, mixed housing types, connection with the environment and identity.
The whole complex will include a 915-sqaure-metre of commercial spaces, 330-square-metre of social facilities (gym, shared kitchen, reading room and outdoor spaces), parking for 137 cars and 266 scooters.
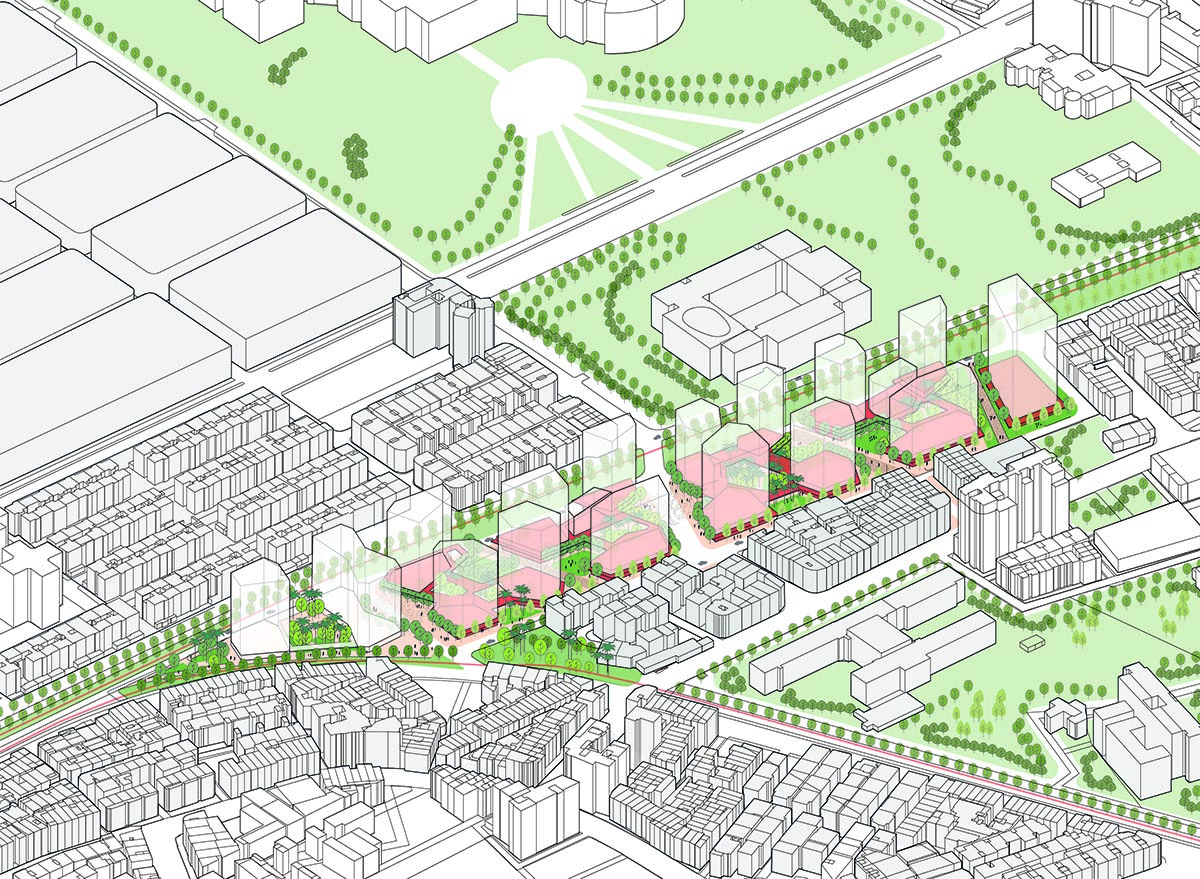
Kaohsiung Social Housing Masterplan
Located in Kaohsiung, the housing complex will host 234 units - ranging from 25 and 75 square meters and is designed for a large variety of users, from students, young couples to families with children, as well for elderly or people with special needs.
Situated on a triangular plot between the new green corridor and the existing neighbourhood along the railway, the new housing complex is developed as part of a larger urban redevelopment with mixed use buildings for the whole area.
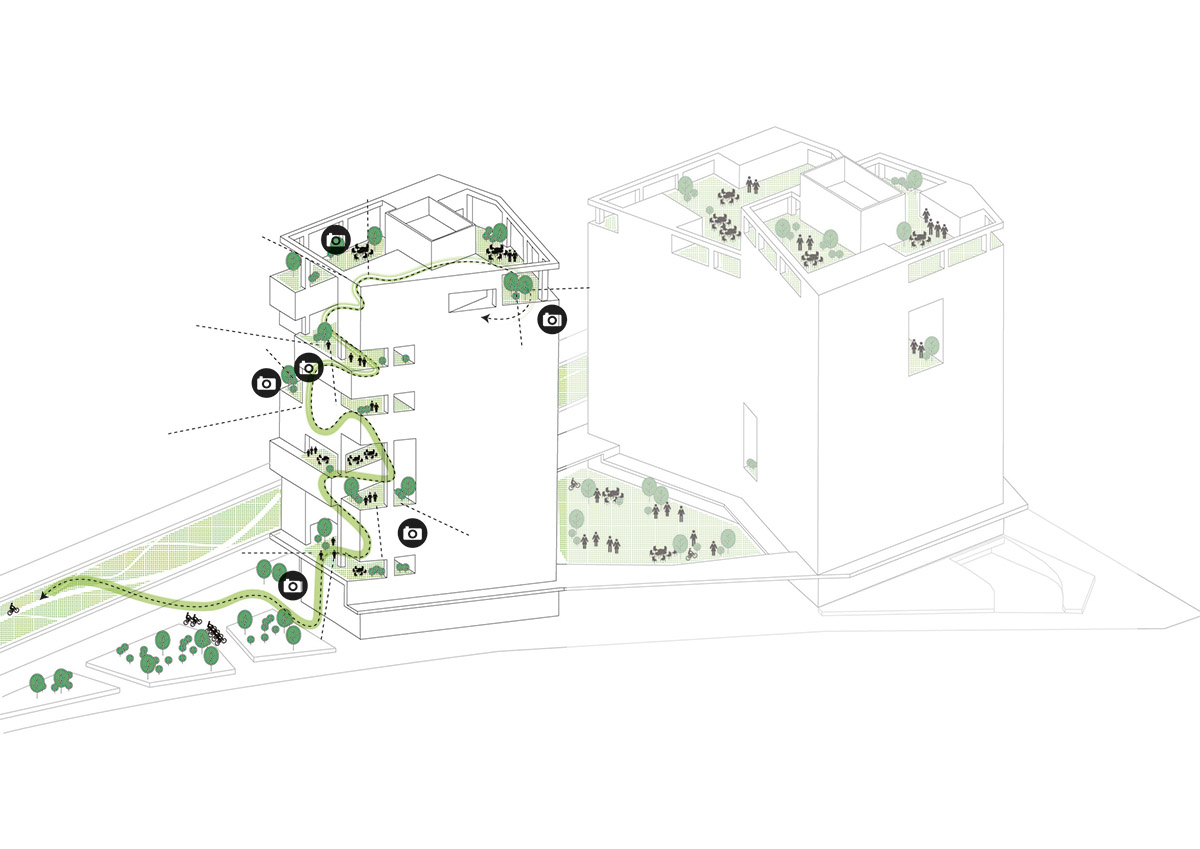
Mecanoo's design concept diagram-1
"The triangular plot defines the shape of the two buildings connected by a green canopy around the courtyard which serves as an entrance for the residents. Commercial spaces on the perimeter of the ground floor generate street life and activate the public spaces around the building," said Mecanoo in a project statement.
"The east building houses most of the apartments while the west tower concentrates the mixed-use program, with social facilities, apartments and a senior’s day-care centre. Distributed in several floors and connected by green terraces, the Sky Park works as a social hub open to the public, which brings together residents and the local community," added the firm.
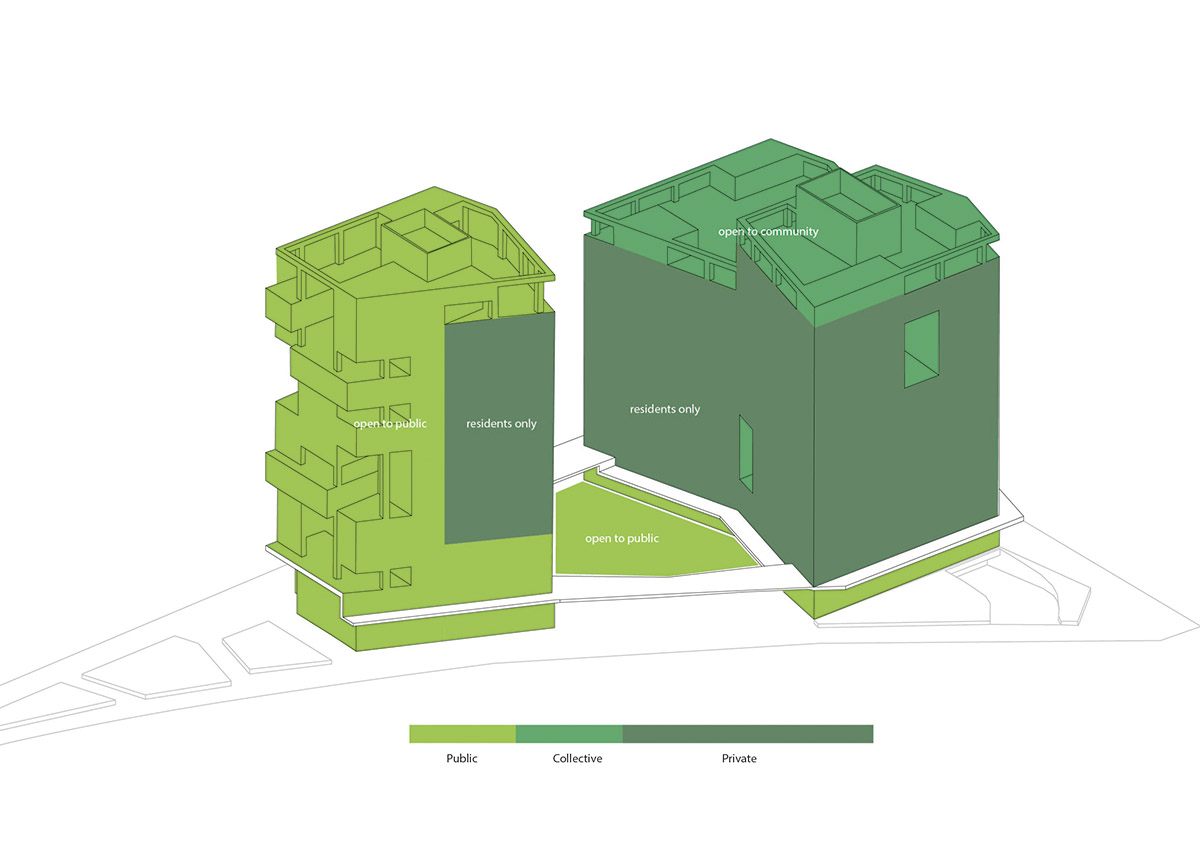
Mecanoo's design concept diagram-2
Mecanoo marks the building's facade with green infills and strong solid-void relationships. By creating a playful grid of vertical elements and windows, the building creates various rhythms on the façade. The general architectural language of the building is based on forming a depth between structure and the exterior walls, to provide shadow and reduce the solar heat gains inside the apartments.
"Different from most housing blocks in Taiwan where façade materials are used to cover walls, columns and slabs, Mecanoo’s choice for this social housing is to create a contrast between structure and walls: green and white coloured ceramic tiles are used to infill the structural grid covered in stucco," added the firm.
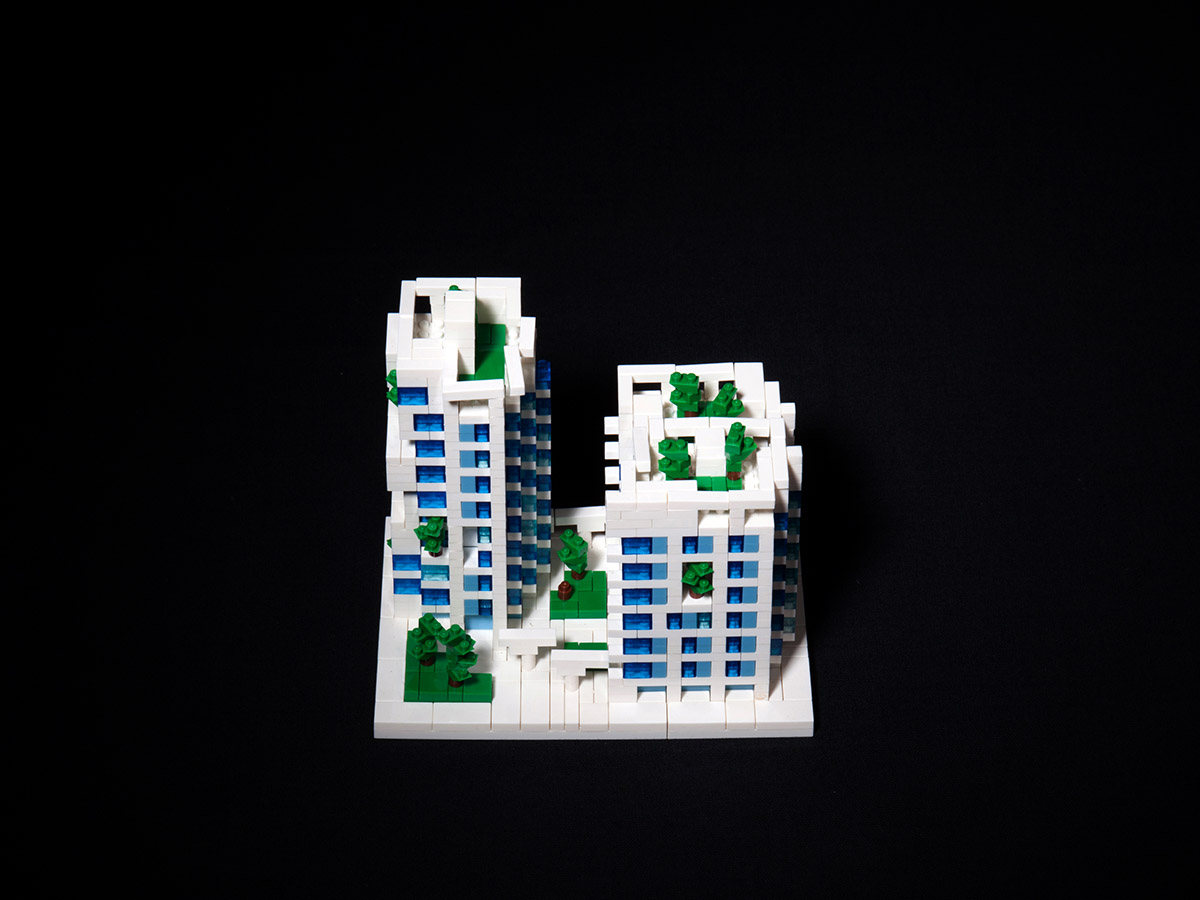
Mecanoo's lego model
The coloured tiles, a typical material largely used in Taiwanese architecture come together in a playful composition to pattern the visual identity of Kaohsiung Social Housing.

Floor plans

Ground floor plan
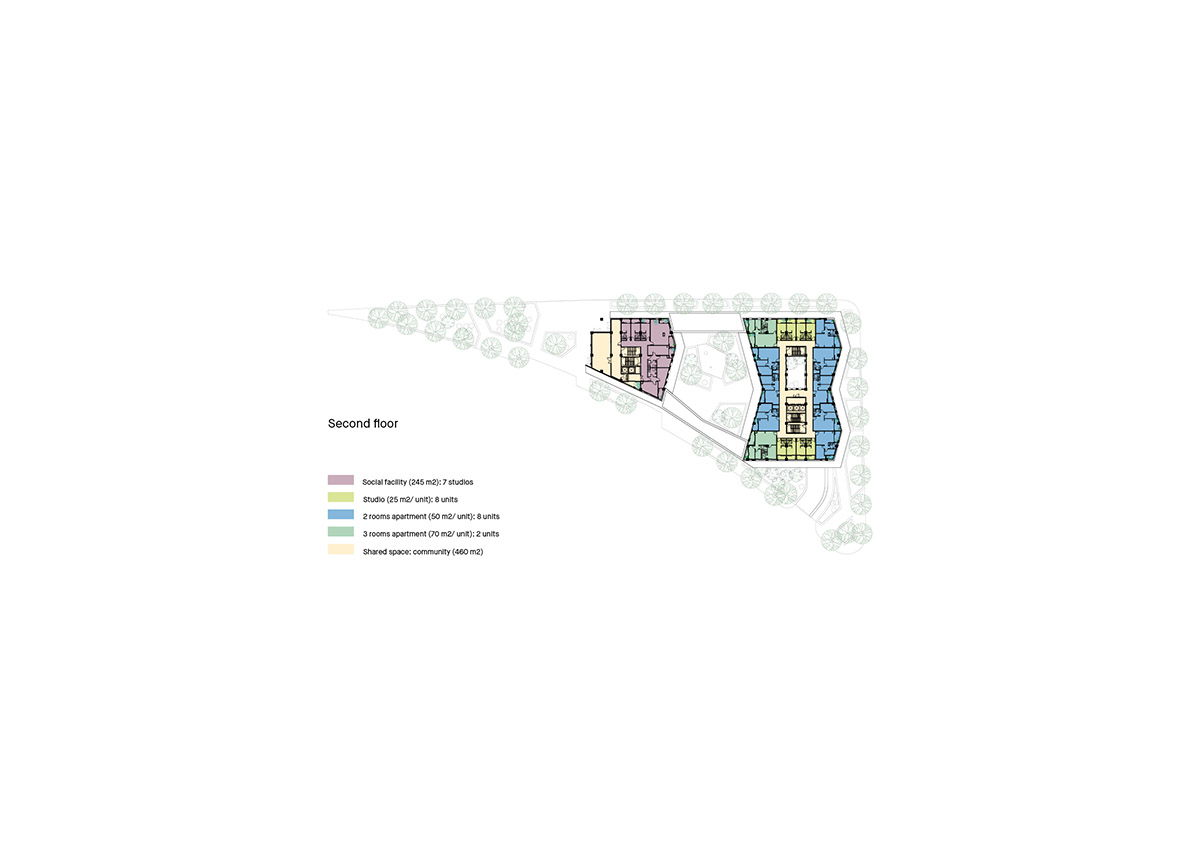
2nd floor plan
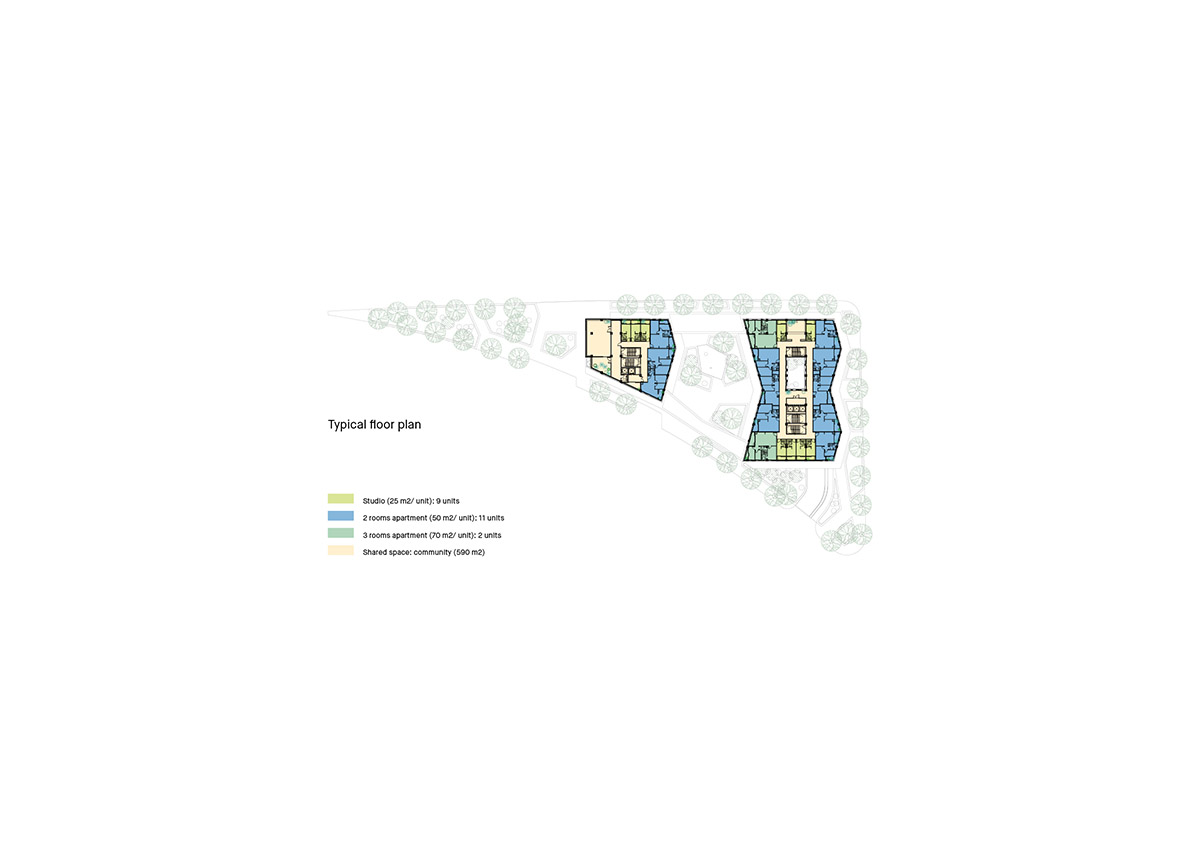
Typical floor plan
Mecanoo won the 1st prize in a competition for the Kaohsiung Social Housing. The project is expected to complete in 2020. Mecanoo's other project Performing Art Centre is set to open in October in Taiwan. The firm's cascading Tainan Public Library is currently under construction in Taiwan.
Project facts
Size: 28,600 m2
Design: 2016
Realisation: 2018-2020
Client: Urban Development Bureau, Kaohsiung City Government, Taiwan
Local partner: Chao Architects, Kaohsiung
Structural engineer: Supertek, Taipei
Address: No. 22, Ankang Road, Lingya District, Kaohsiung City, Taiwan 802
Awards: 1st Prize Competition
All images © Mecanoo architecten
> via Mecanoo
