Submitted by WA Contents
SHoP completes new residential block with half-copper facade in Brooklyn
United States Architecture News - May 02, 2018 - 00:54 20507 views
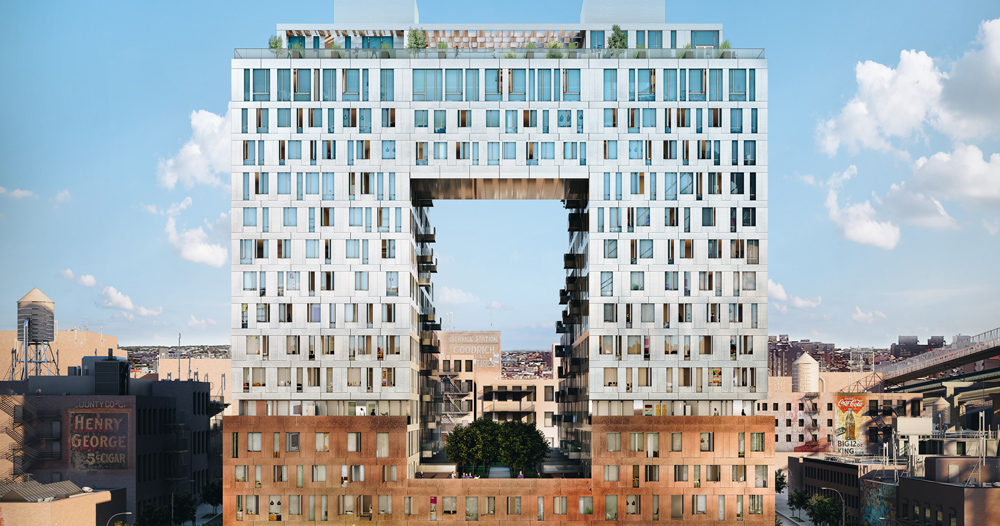
New York-based architecture firm SHoP Architects has completed a new residential block at the former Domino Sugar Factory site in Williamsburg, Brooklyn. SHoP's new residential block is the first building completed as part of Domino Sugar master plan.
Called 325 Kent Avenue, the monolithic block occupies the plan's sole upland site, where the 325 Kent serves to anchor the development within the surrounding Williamsburg, Brooklyn community.
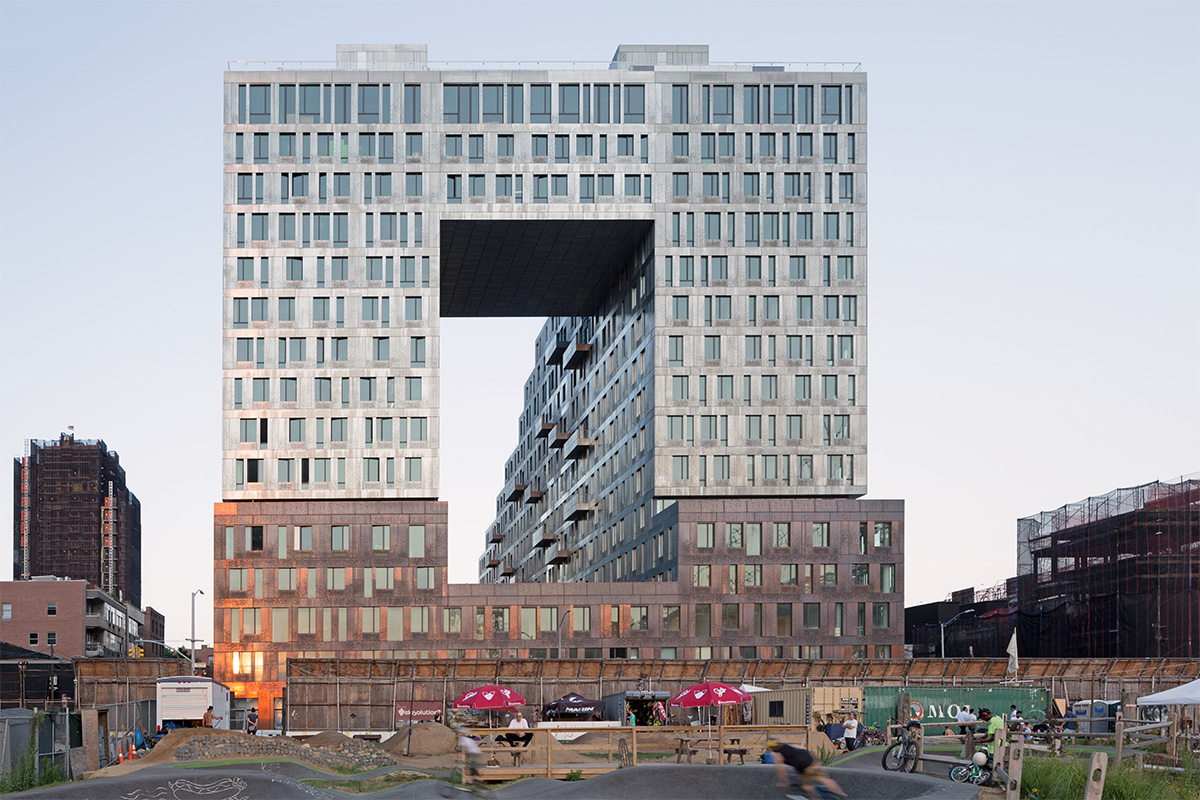
Image © SHoP
Retail spaces are placed on the ground floor perimeter, carefully sized to encourage continuity with the neighborhood's pattern of smaller, independent businesses. On the upper floors, the residential floors step up gradually, forming a connection between the existing neighborhood and the taller buildings that will be constructed as part of the Domino plan along the East River shore.
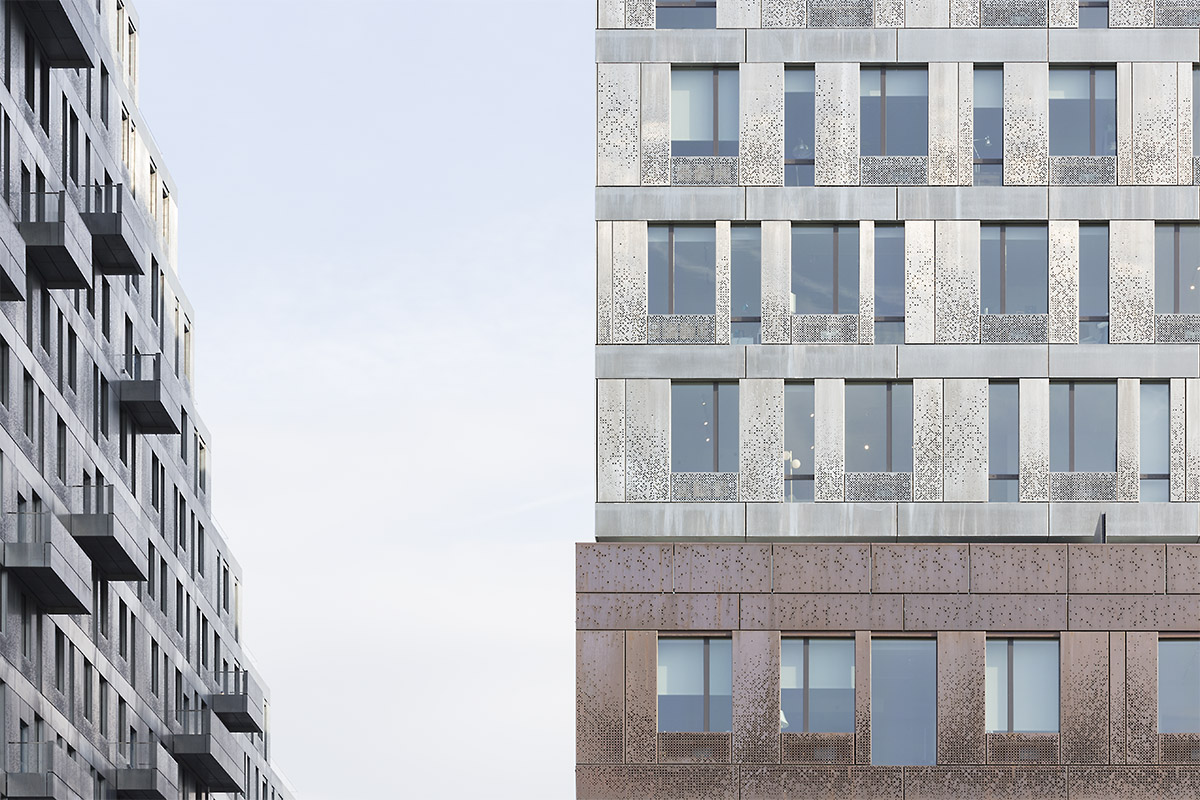
Image © SHoP
The long facades of the building fan subtly in and out as well, to increase the sense of openness on the narrower side streets. To relieve congestion, most of Domino's parking spaces are consolidated and concealed within the podium.
The 16-storey residential block includes 522 rental apartments at 325 Kent-105 of which are offered at affordable, below-market rates-are arranged around a large, elevated courtyard that looks out through a dramatic architectural opening to reveal views of the river and Manhattan skyline.
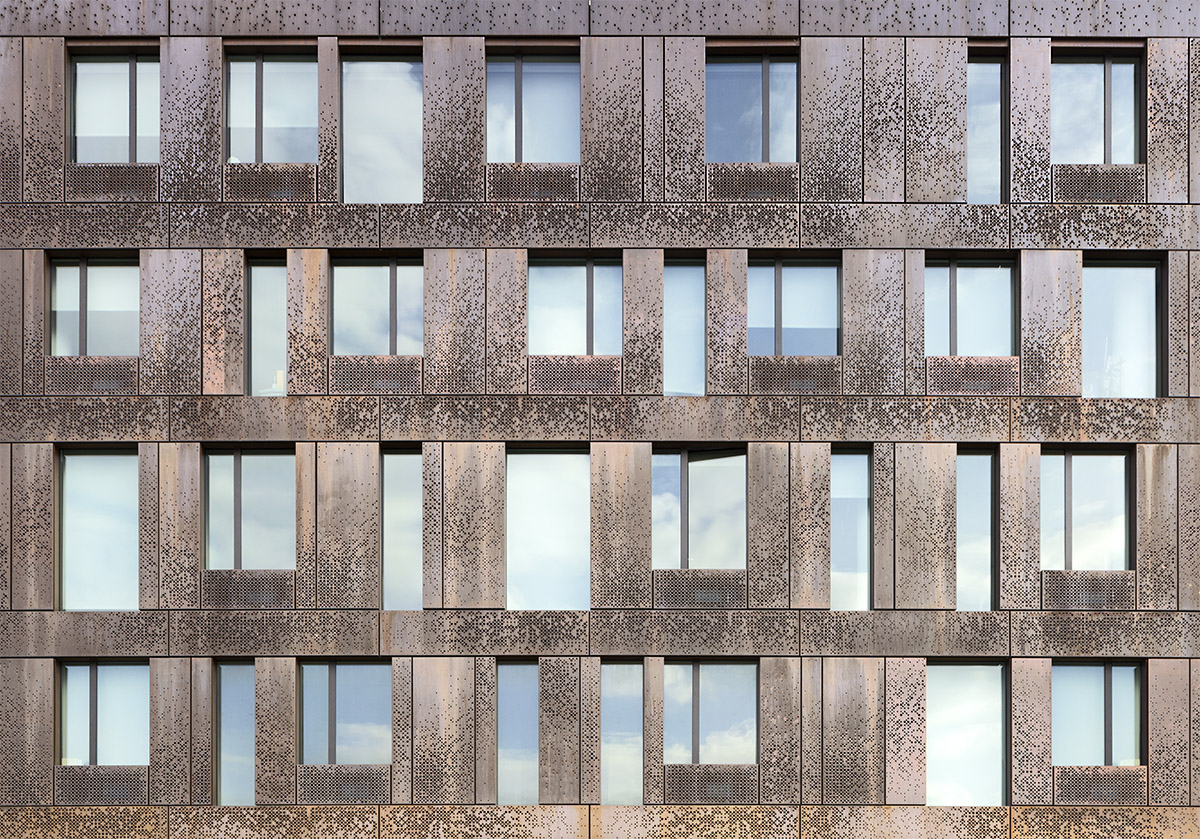
Image © SHoP
"Capped by a three-story bridge-containing a gym and other amenity spaces under a shared roof deck-325 Kent's signature aperture also increases access to sunset light and river breezes for the neighborhood beyond, and forms a memorable backdrop for the major new 6.6 acre public park that will be completed in 2018 along the water's edge," said SHoP Architects.

Image © Adrian Gaut
For its materiality and details, the studio takes cues from the existing neighbourhood's fabric. After over a year of on-site testing to study materials that would age gracefully and blend with the existing industrial character of the area, two specific formulations of sheet metals were chosen for the facades-copper for the lower floors, zinc above.

Image © Adrian Gaut
Each is perforated in variety of patterns to create a rhythm of light and dark, open and closed, that enlivens the facade, while also rendering it "breathable" in a manner that makes it possible to conceal the building's mechanicals from view.
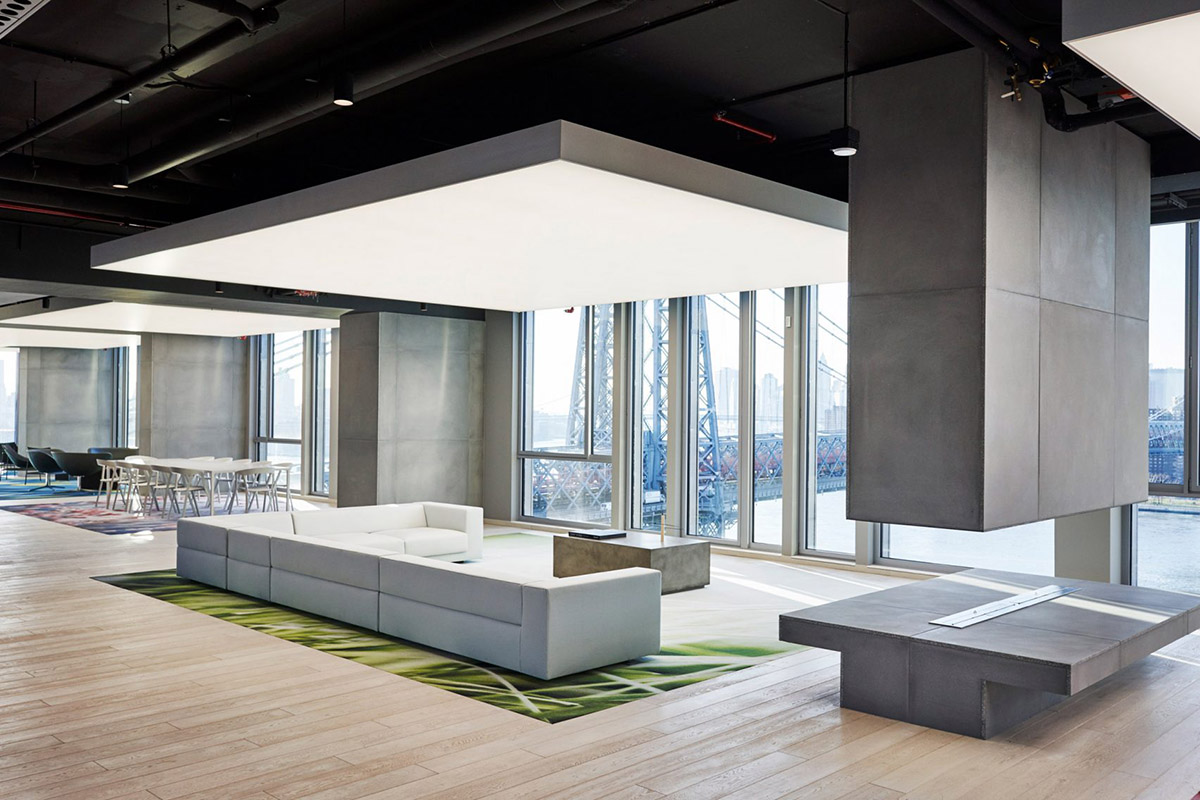
Image © Adrian Gaut
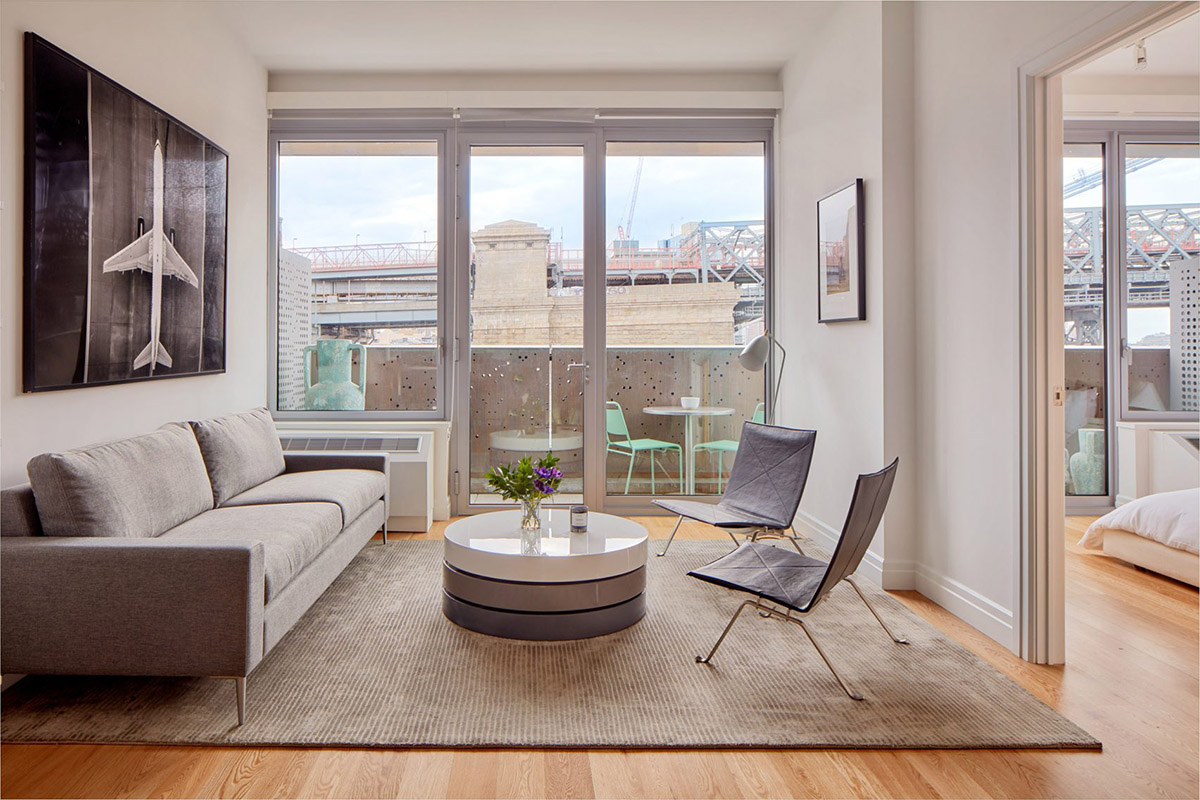
Image © Daniel Levin
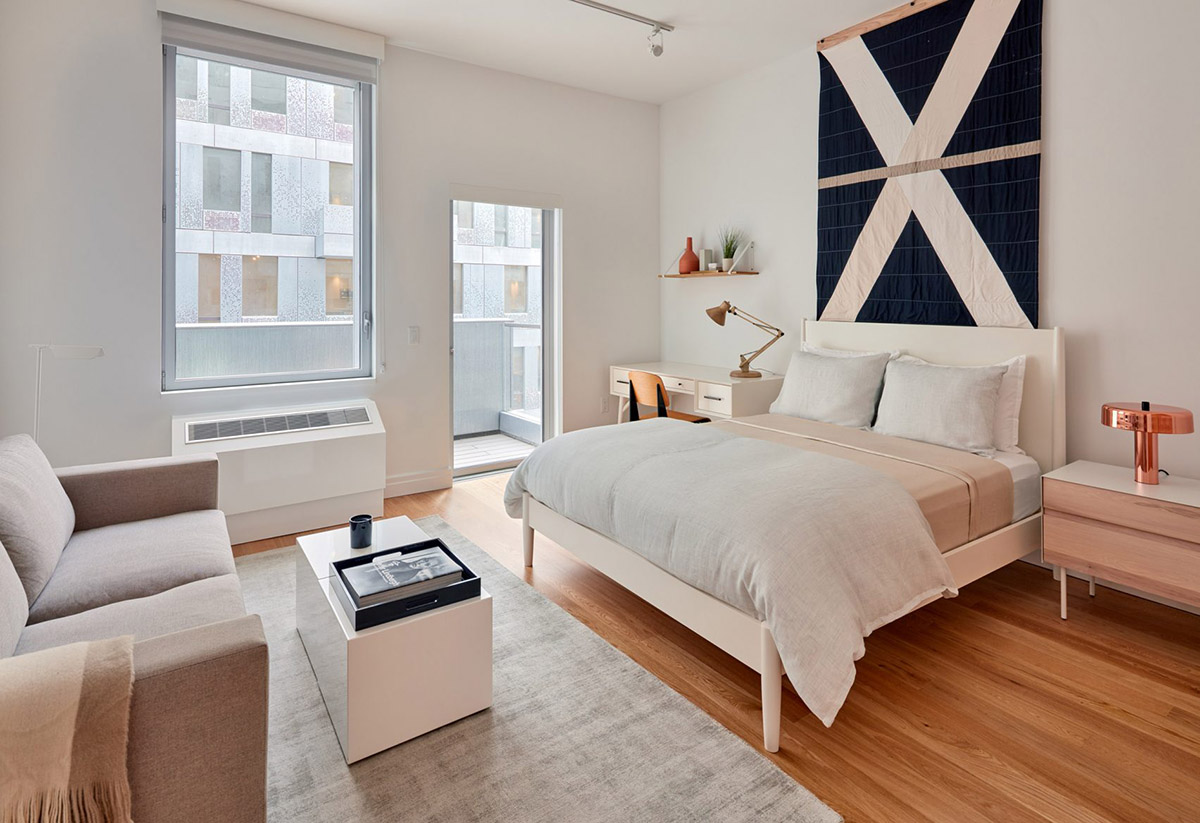
Image © Daniel Levin
The Domino Sugar Factory was built as one of New York's iconic buildings, built in 1856 by the Havemeyer family. The building became the first of dozens of sugar refineries, contributing to the area’s emergence in the 19th Century as the industrial center of the Port of New York.
The Domino Sugar Factory site was closed in 2004 after opetaring for 150 years. Reportedly, SHoP Architects are working on three taller residential blocks at the same site, or currently under construction.
Top image © Adrian Gaut
> via SHoP Architects
