Submitted by WA Contents
Grandio built Hüga residence that is an intelligent moveable home featuring foldable pinkish shutter
Argentina Architecture News - Oct 30, 2020 - 11:15 20568 views
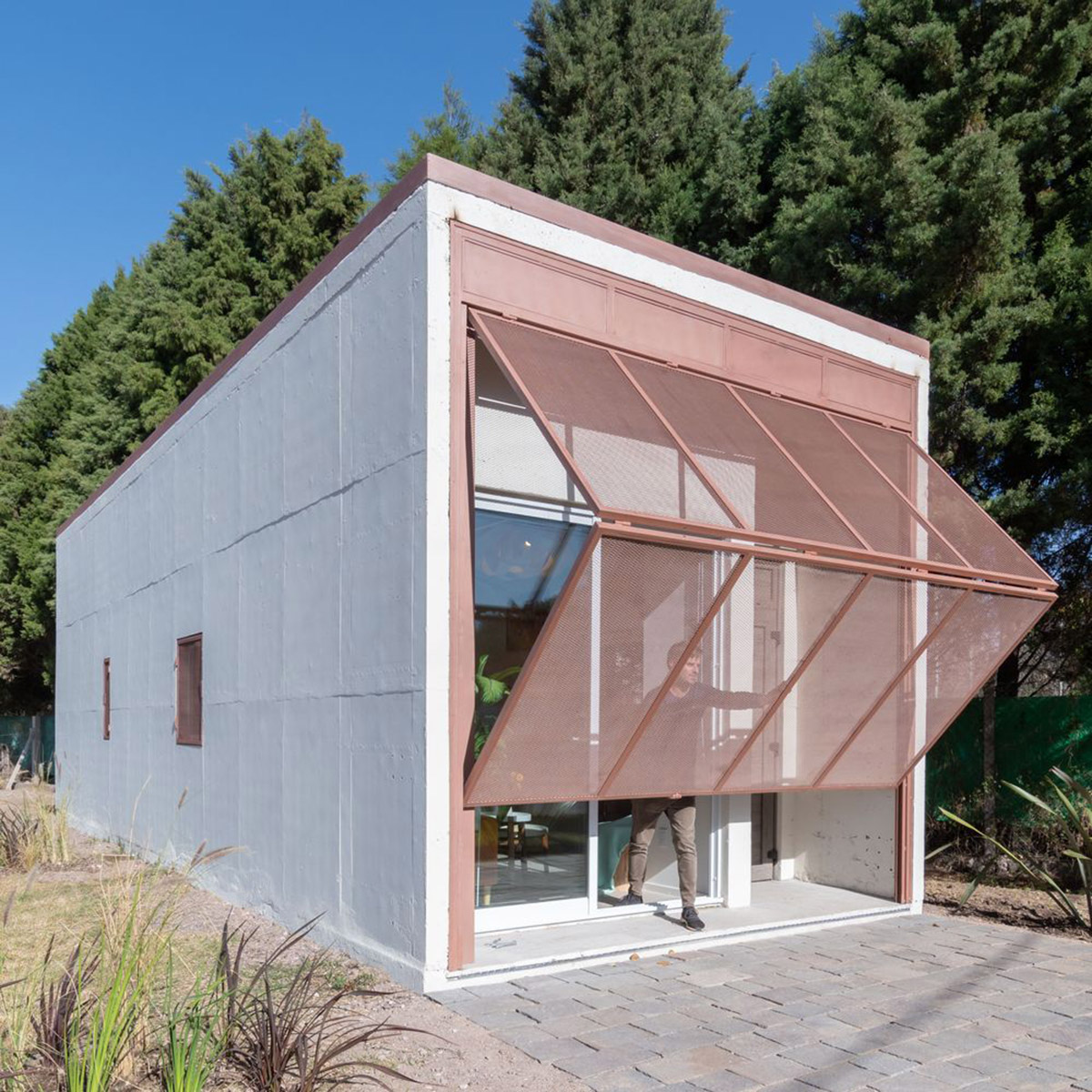
Grandio has built a minimal residence that is an intelligent moveable home featuring a pinkish shutter in Córdoba, a city in central Argentina.
Named Residence Hüga, the 45-square-metre home takes its original idea from the Danish concept Hygee. "This idea has become the life philosophy of thousands of people around the world," according to the architects.
"For them, achieving happiness does not mean having fortunes or an infinity of material things, just by being in a cozy place and living peacefully."
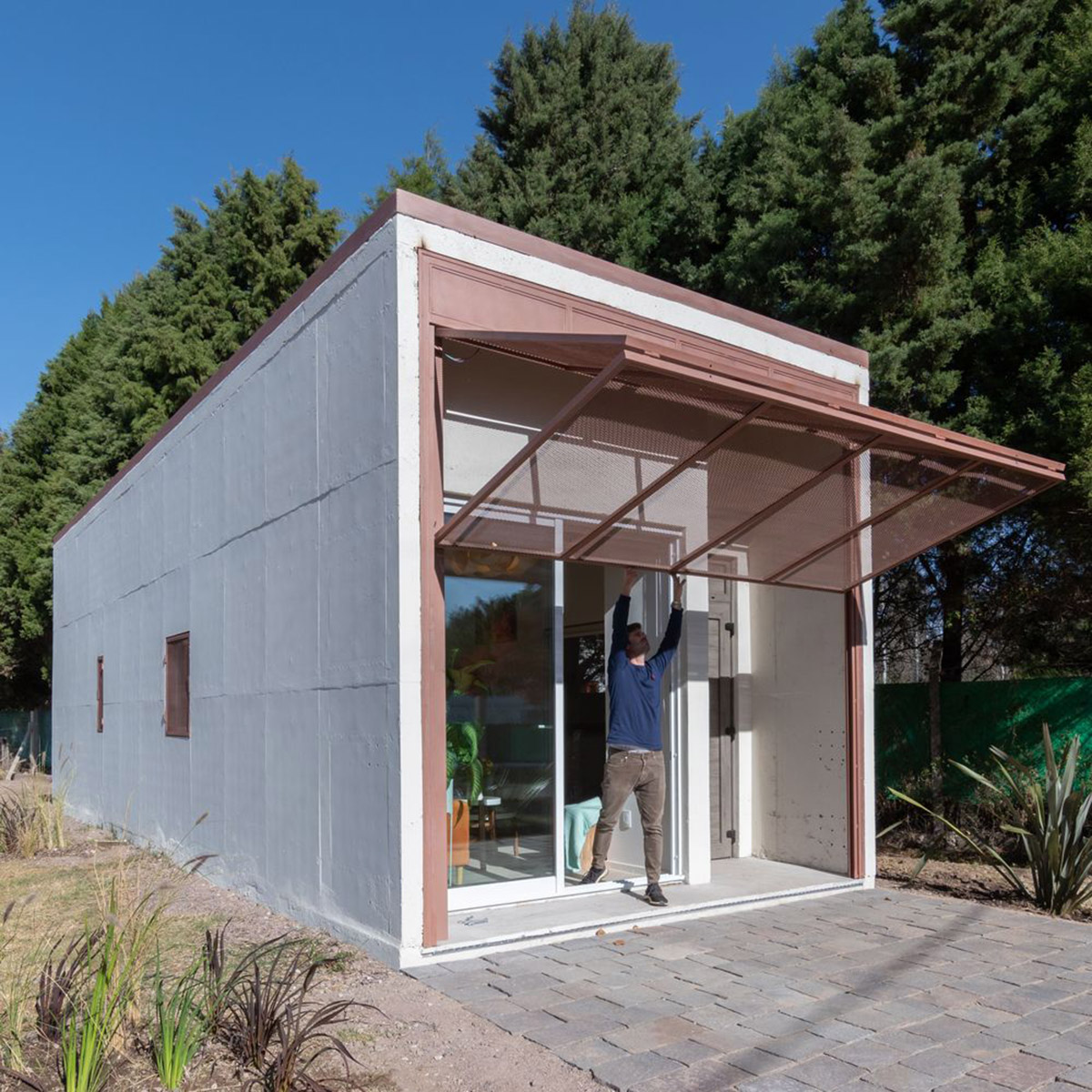
Grandio wanted to develop a unique and different project combining a set of ideas with great potential, fused in design, construction, and marketing. The house was completed in 24 months with a multidisciplinary team of professionals from Córdoba.
The team applied a comprehensive research and development process, a product with high standards in design and technology was achieved, extremely versatile that can be quickly adapted to the changes of those who inhabit it.
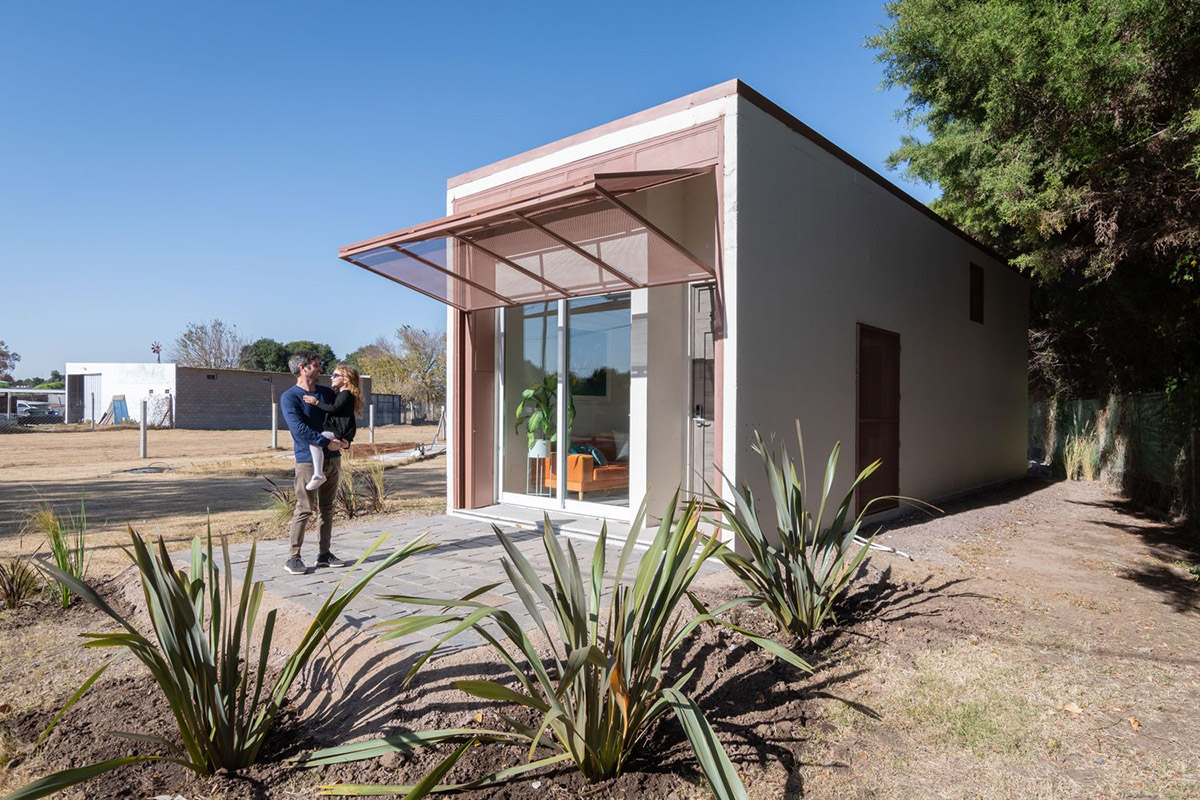
As the team says, art, technology, and real state came together so that Hüga can become our home of the future.
Hüga residence aimed to changes our way of living with a new concept. The house is made from a reinforced concrete, which is easy to maintain, safe, domotic, of the highest quality, design, and fully equipped.
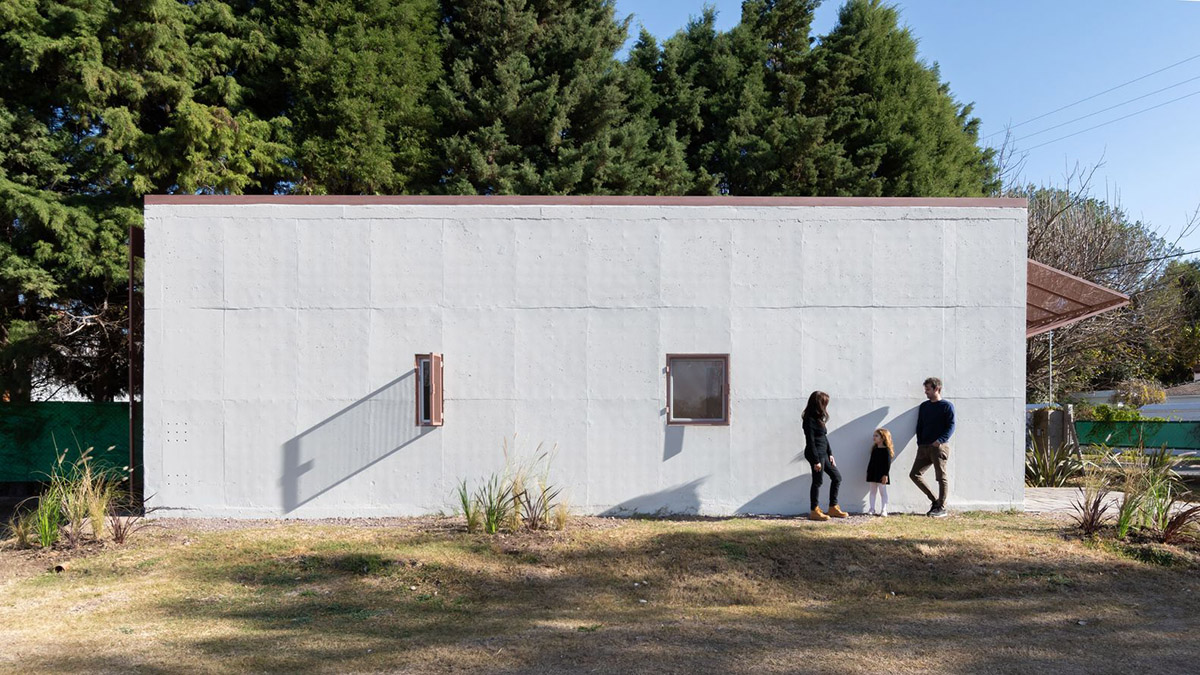
The house was installed in one day - without the need for preliminary works such as foundations. The user can take it wherever their dream is to live.
Designed as an intelligent home, the house can be expanded or reduced, seeking to accompany its owner in all stages and projects of his life, creating a true revolution in the experience of who inhabits it.
Covering a total area of 45-square-metre space, it includes bedroom, relax zone, with mezzanine with space for a 2-seater mattress, zoned bathroom, kitchen, and living-dining room.
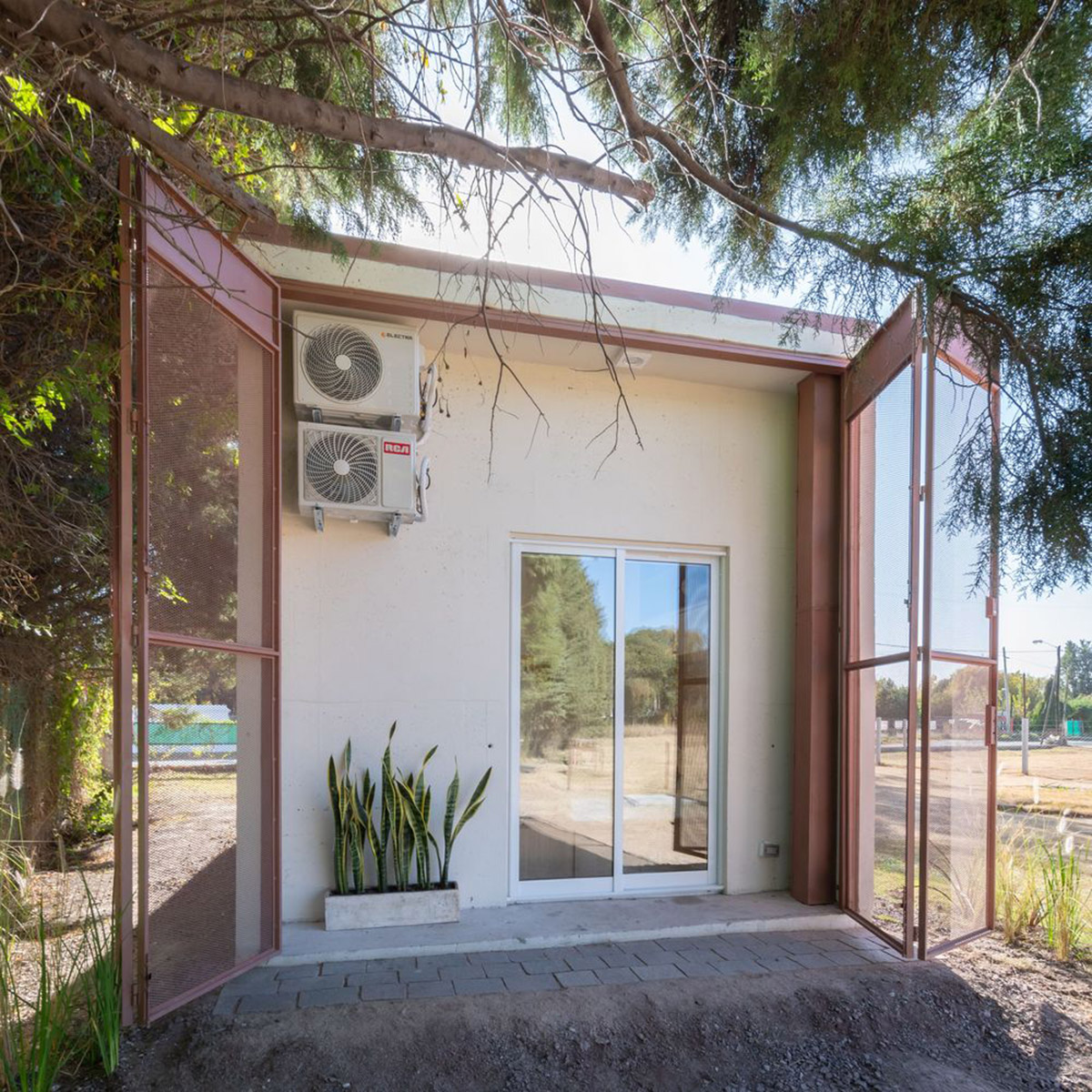
Its dimensions are 3.90x3.90x11 m. of development, far exceeding the surface and habitability quality of the modules known in some countries of the continent, such as tiny houses or tiny cabin.
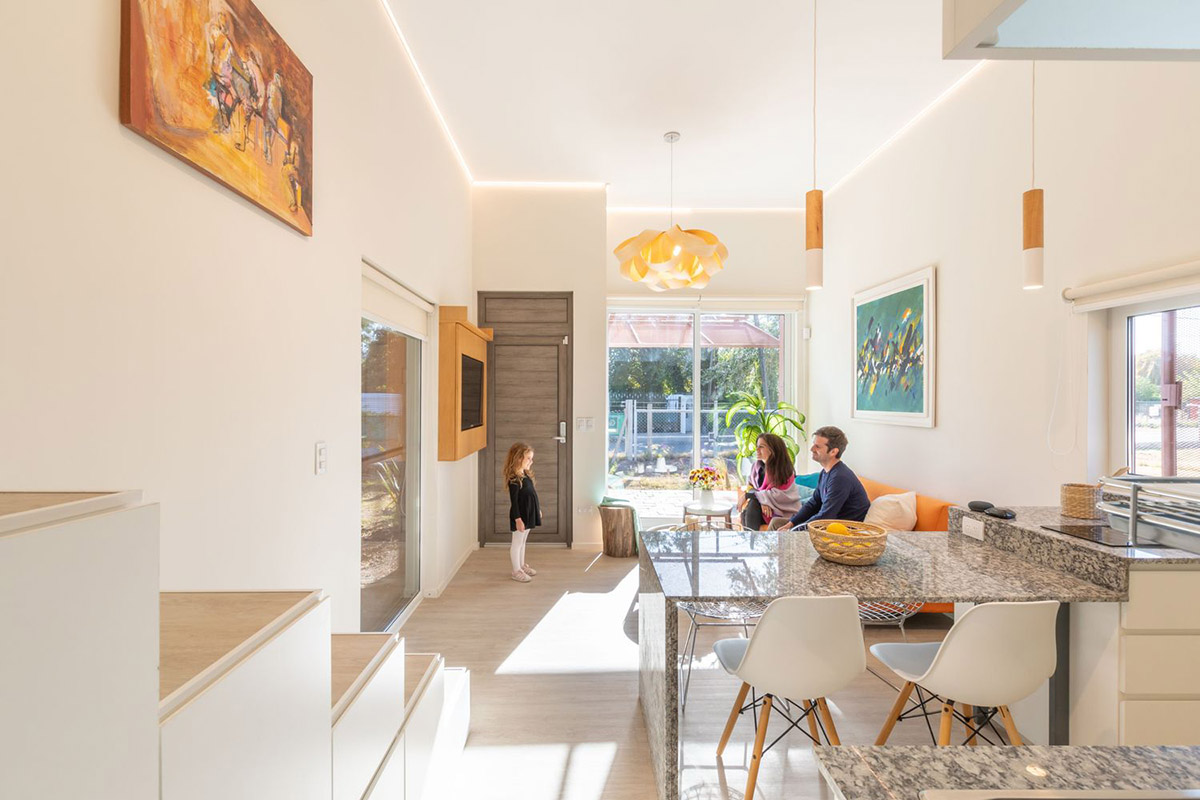
In the manufacturing of Hüga, the team explained that "a system of lightweight polymer molds and formwork equipment was chosen, specifically designed to be able to build the “structural shell” of the home in a limited time frame."
"Once the thick work stage is finished (reinforced concrete), work is done inside giving the house excellent levels of completion and materials (some of them pre-certified under Leeds standards) that will aim to achieve the greatest comfort, habitability, and the lowest energy consumption."
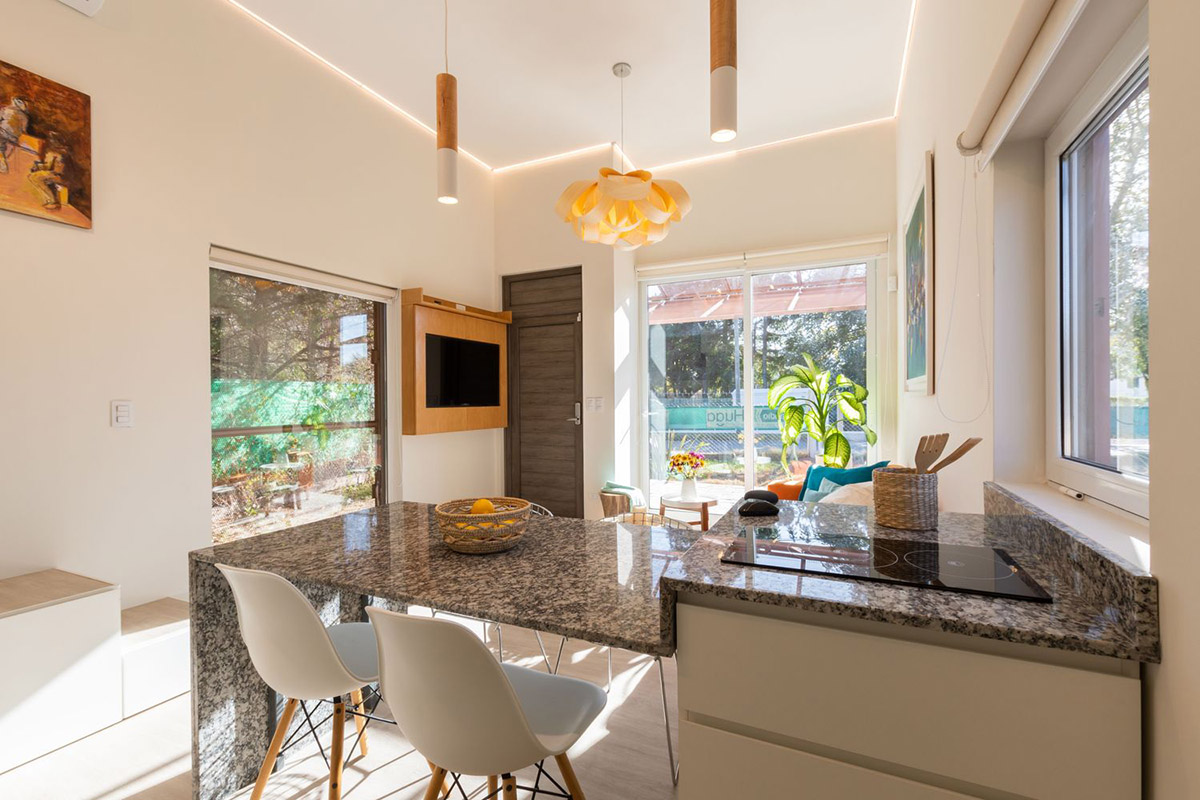
The estimated weight of Hüga is 55 tons. "The size and weight of the house mobilized the team to develop, together with specialists, the engineering for the assembly on bogies/trucks, its transfer, and subsequent delivery on the destination lot," the studio added.
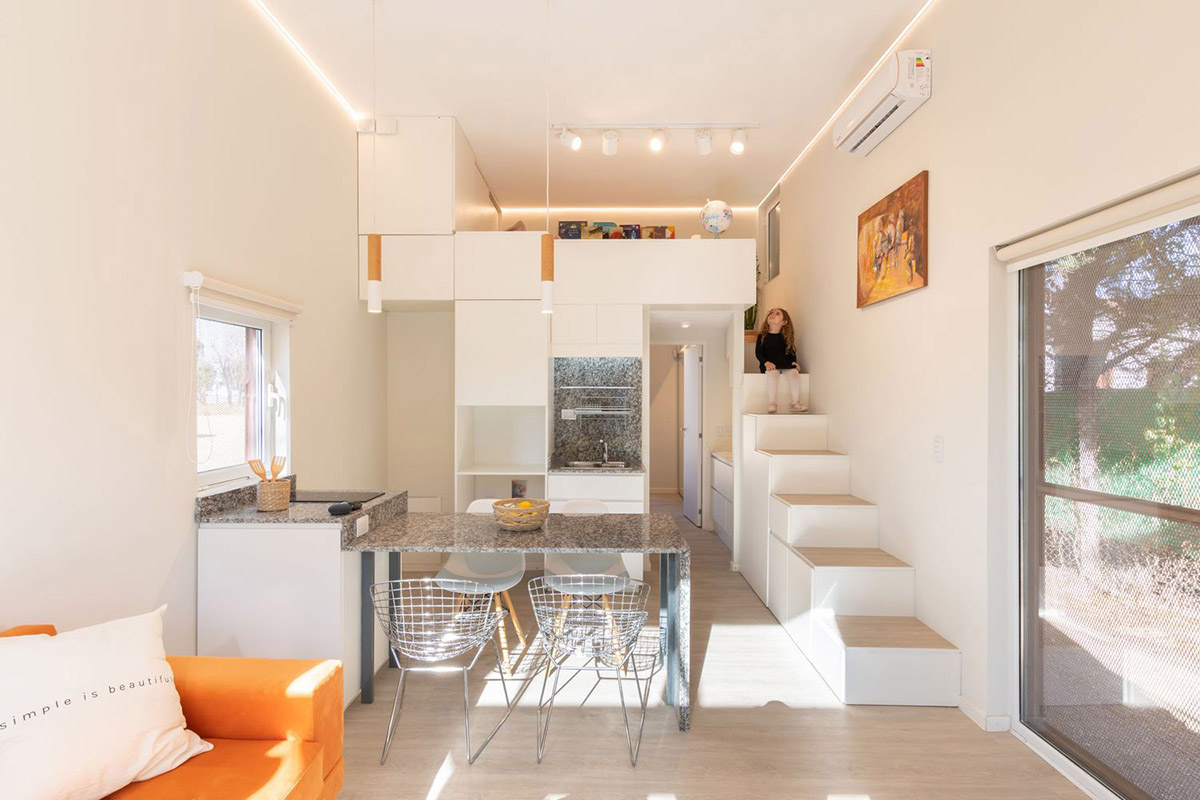
Hüga is in the process of being sold on the continent through a franchise-type system, which includes technical documentation, manufacturing equipment, professional support for the manufacture of the first unit, training of professionals and the construction team, software for the marketing loyalty, technical advice for 24 months online, advertising management, legal documentation, others.
"Hüga came to revolutionize our way of living, of undertaking, or investing."
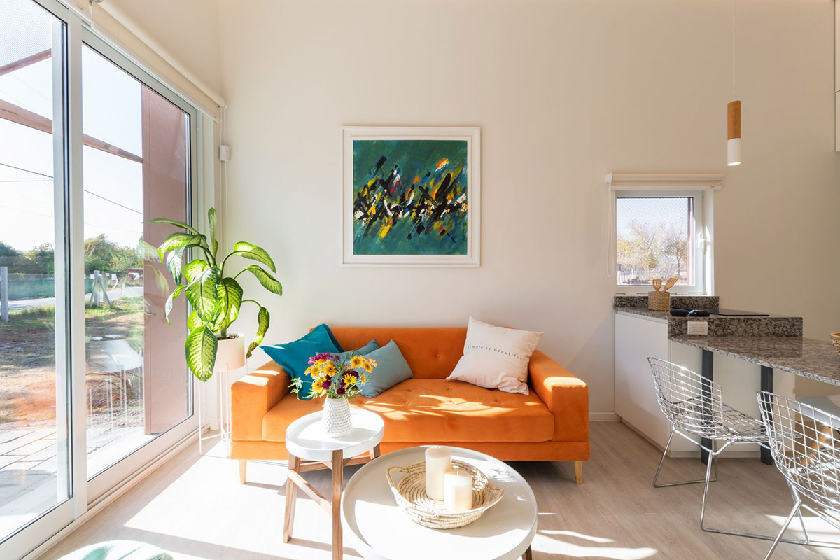
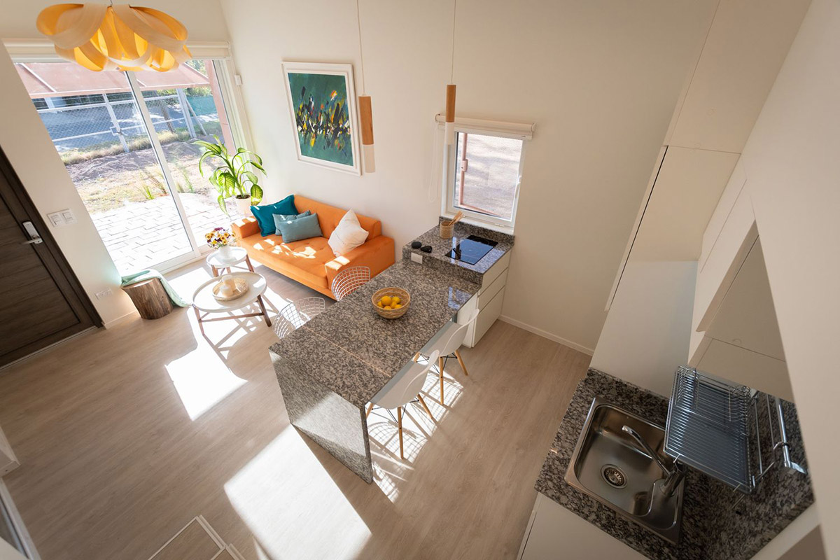
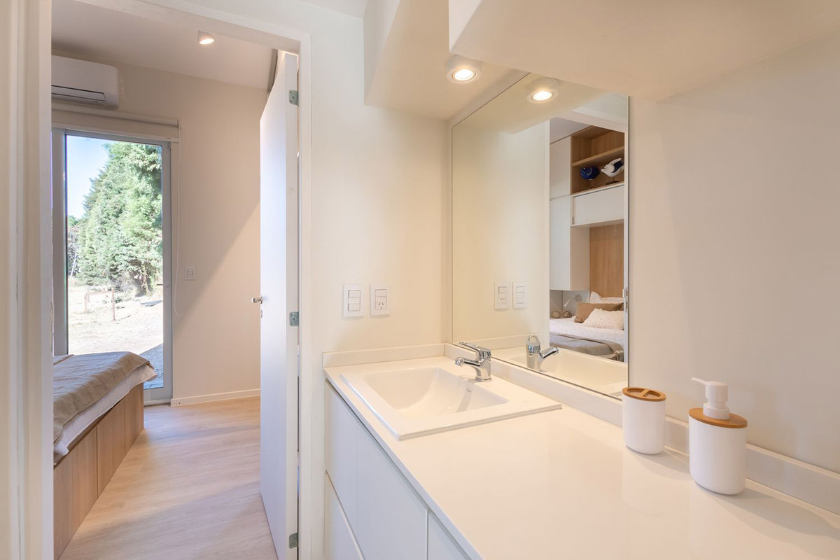
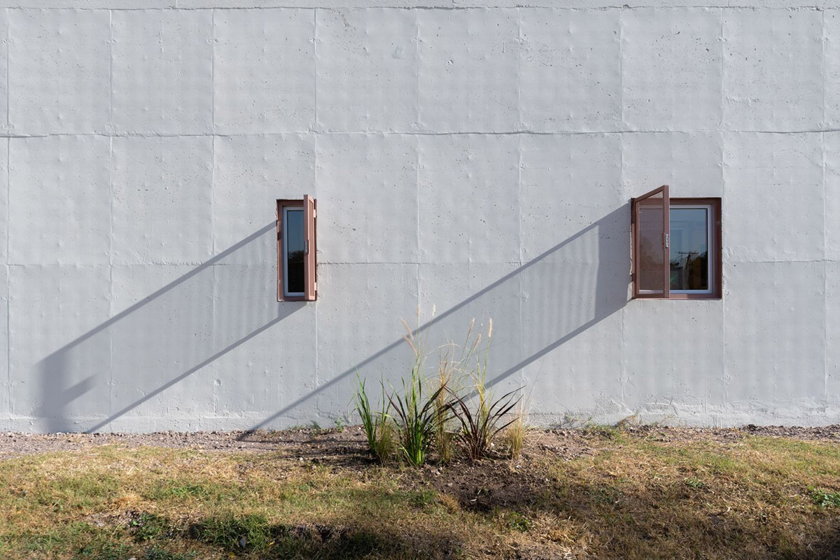
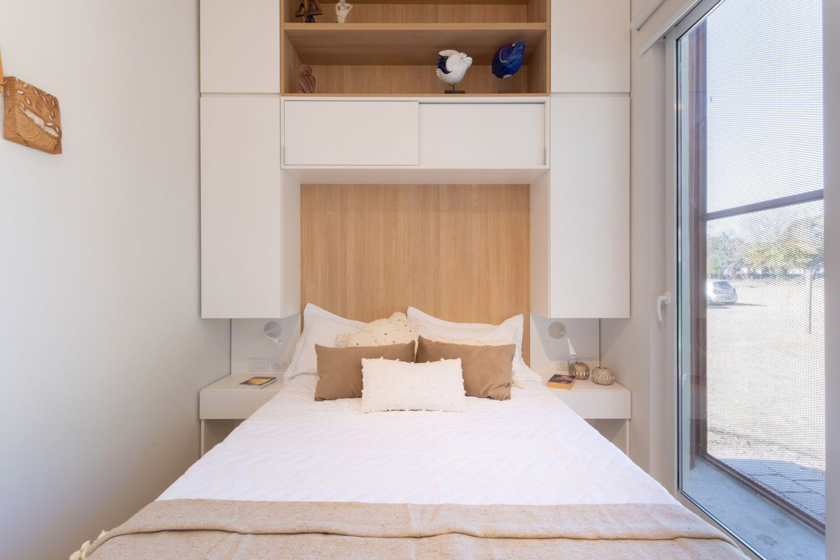
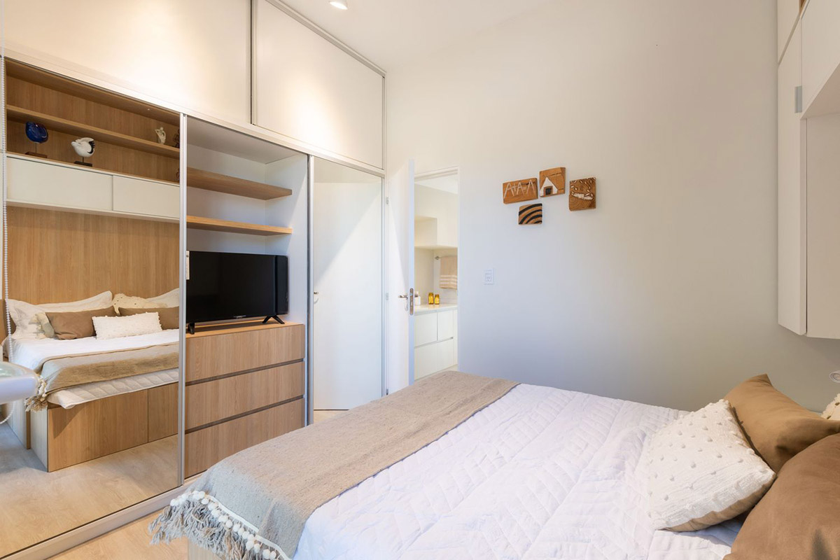
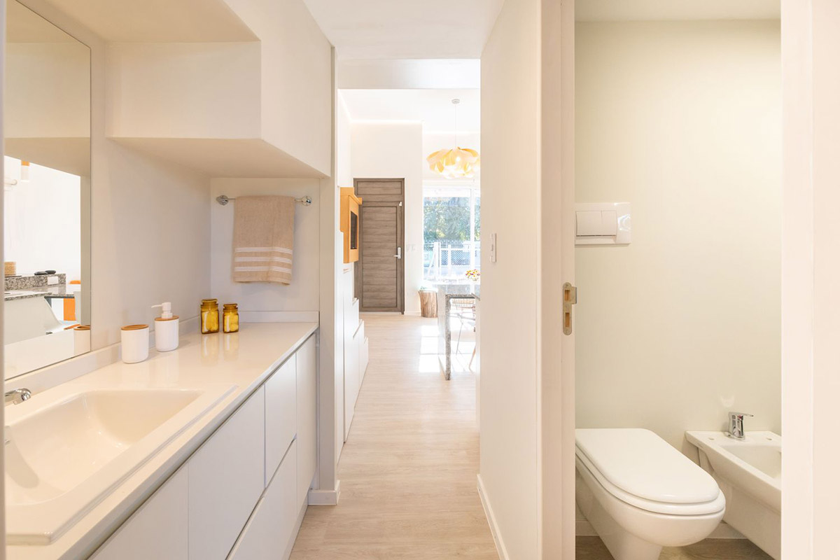
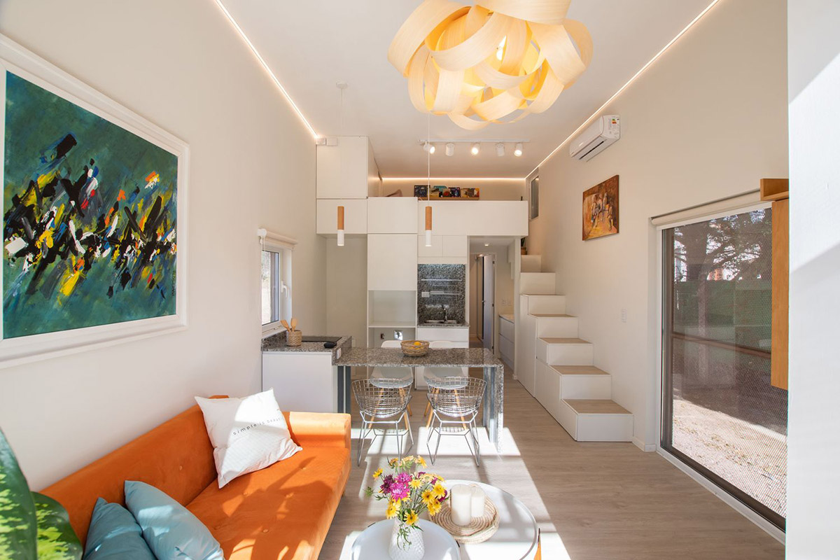
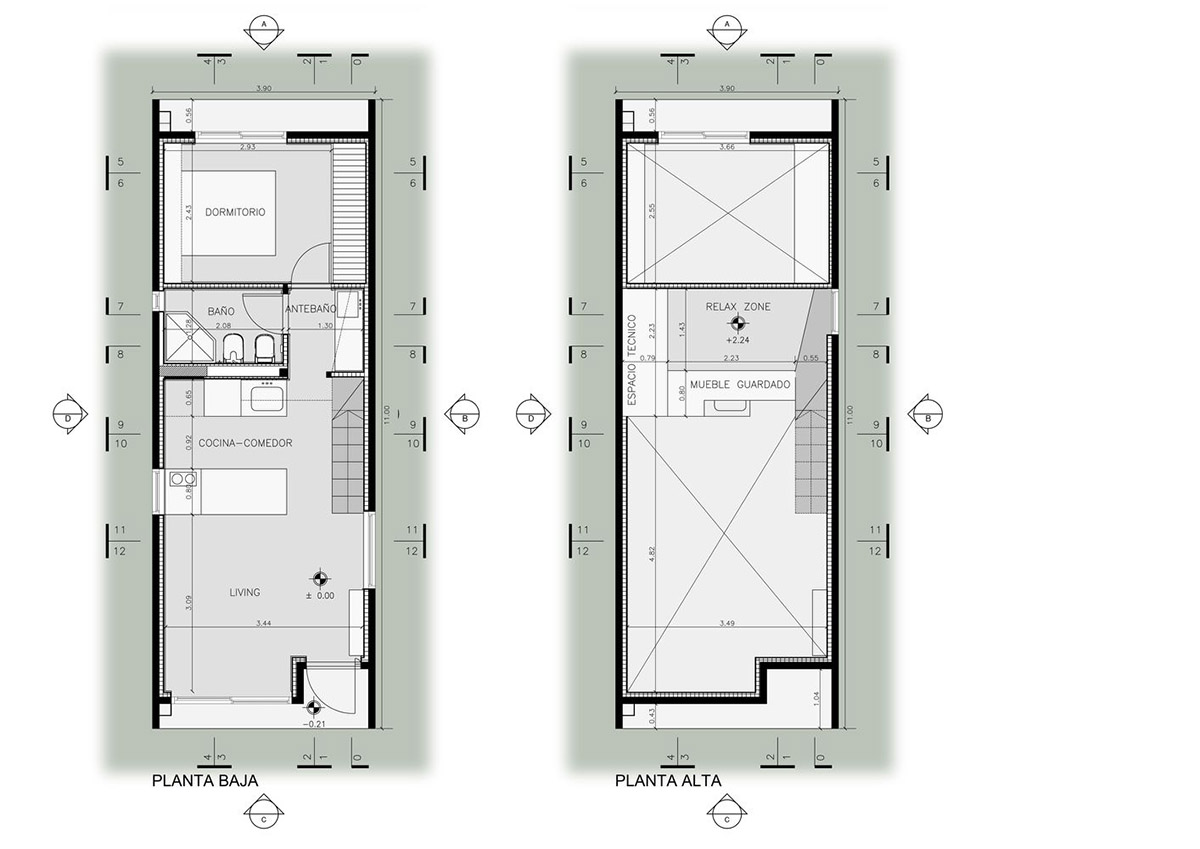
Plans
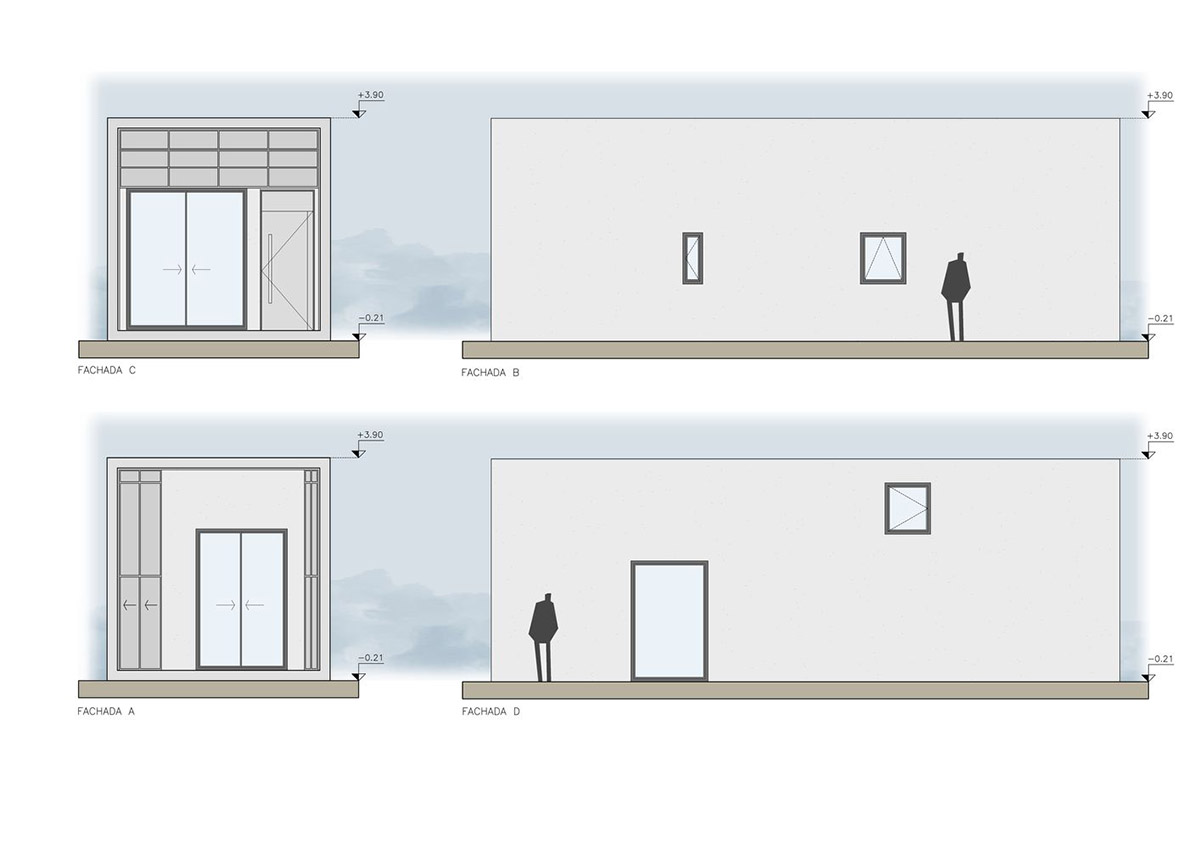
Elevations
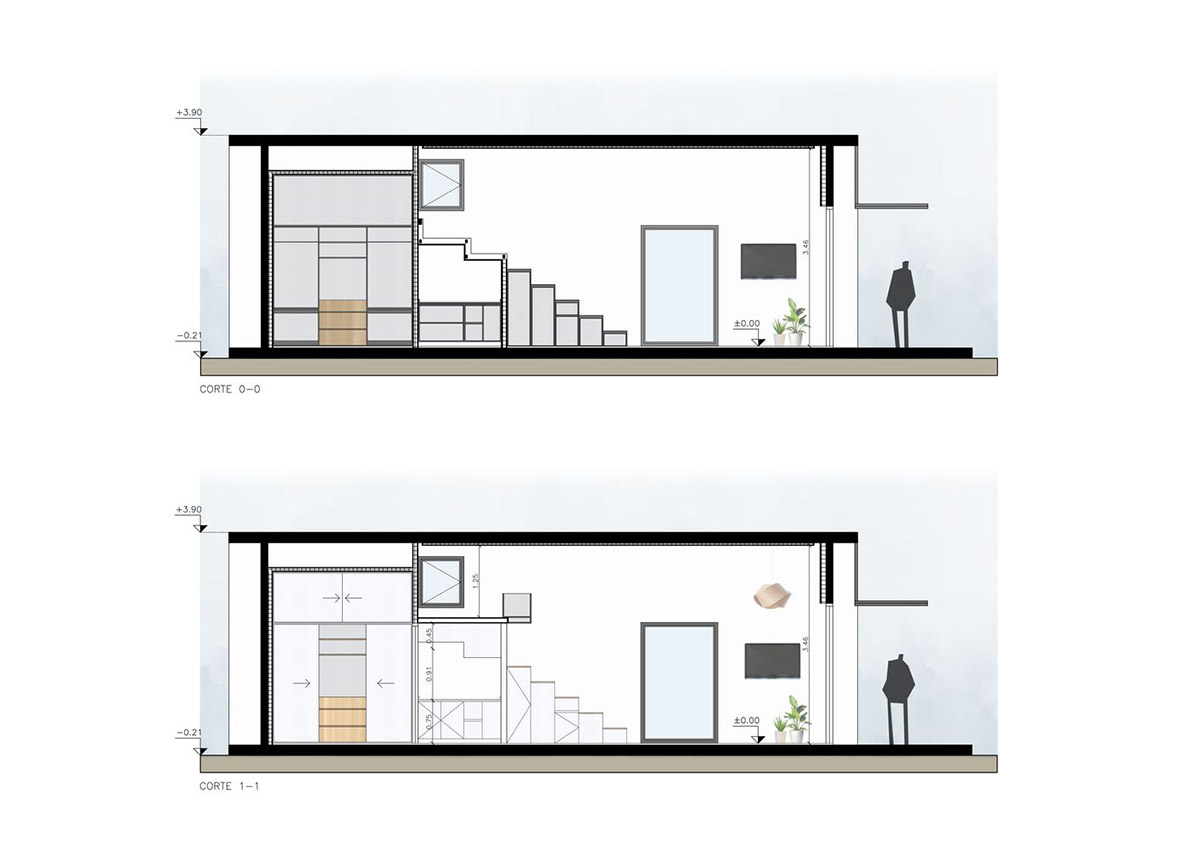
Sections
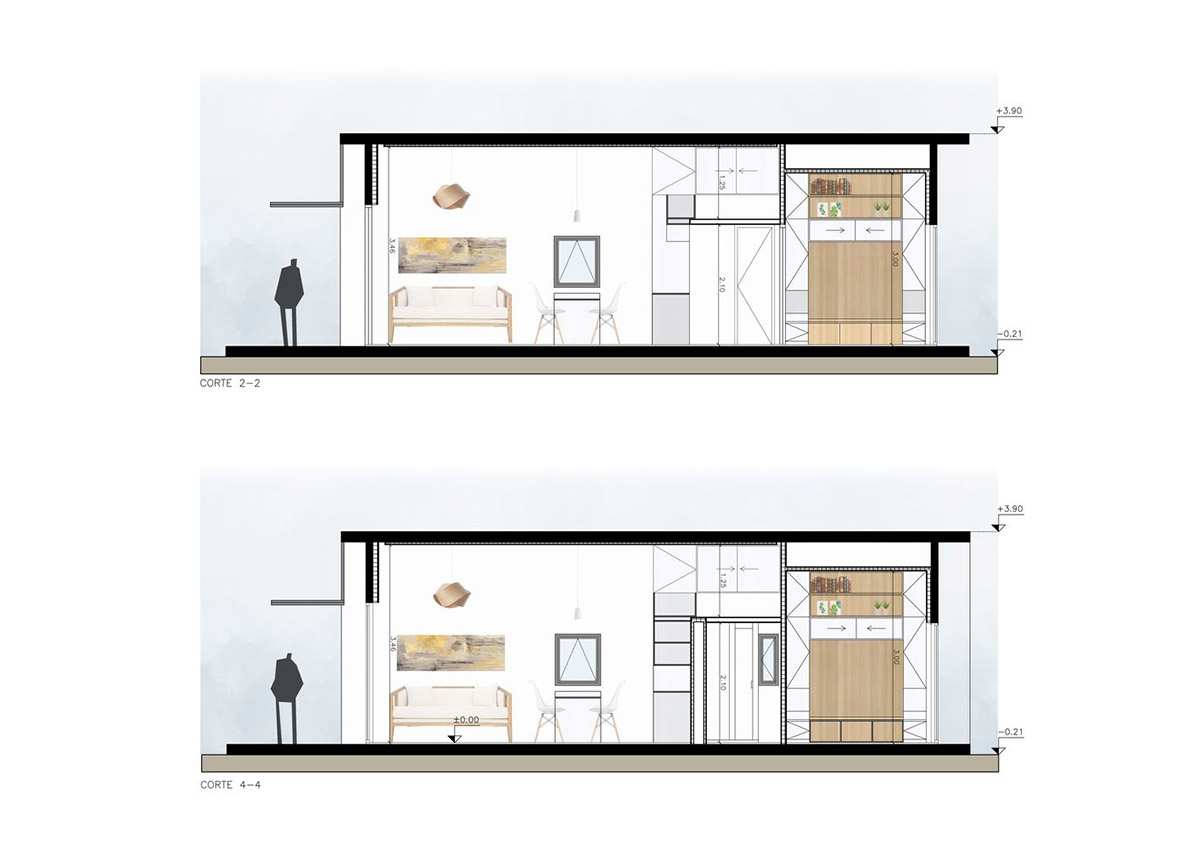
Sections
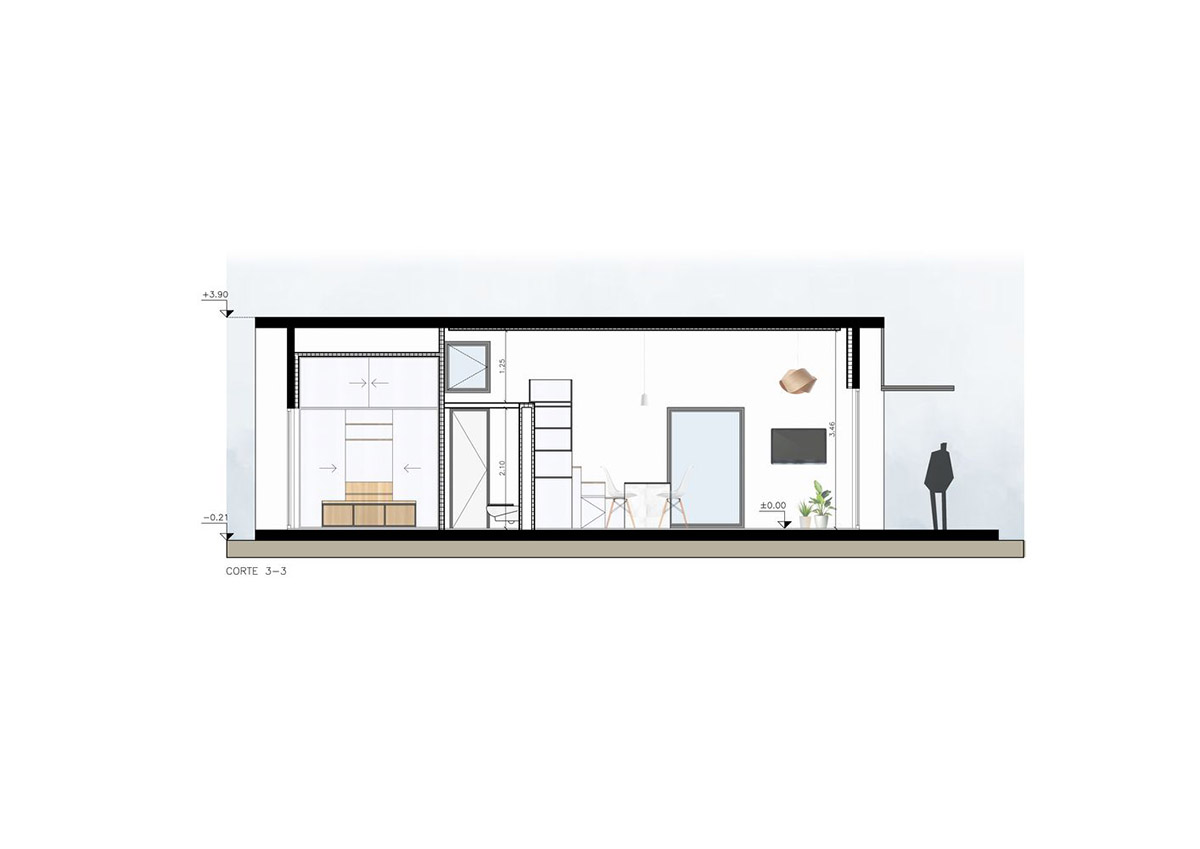
Section
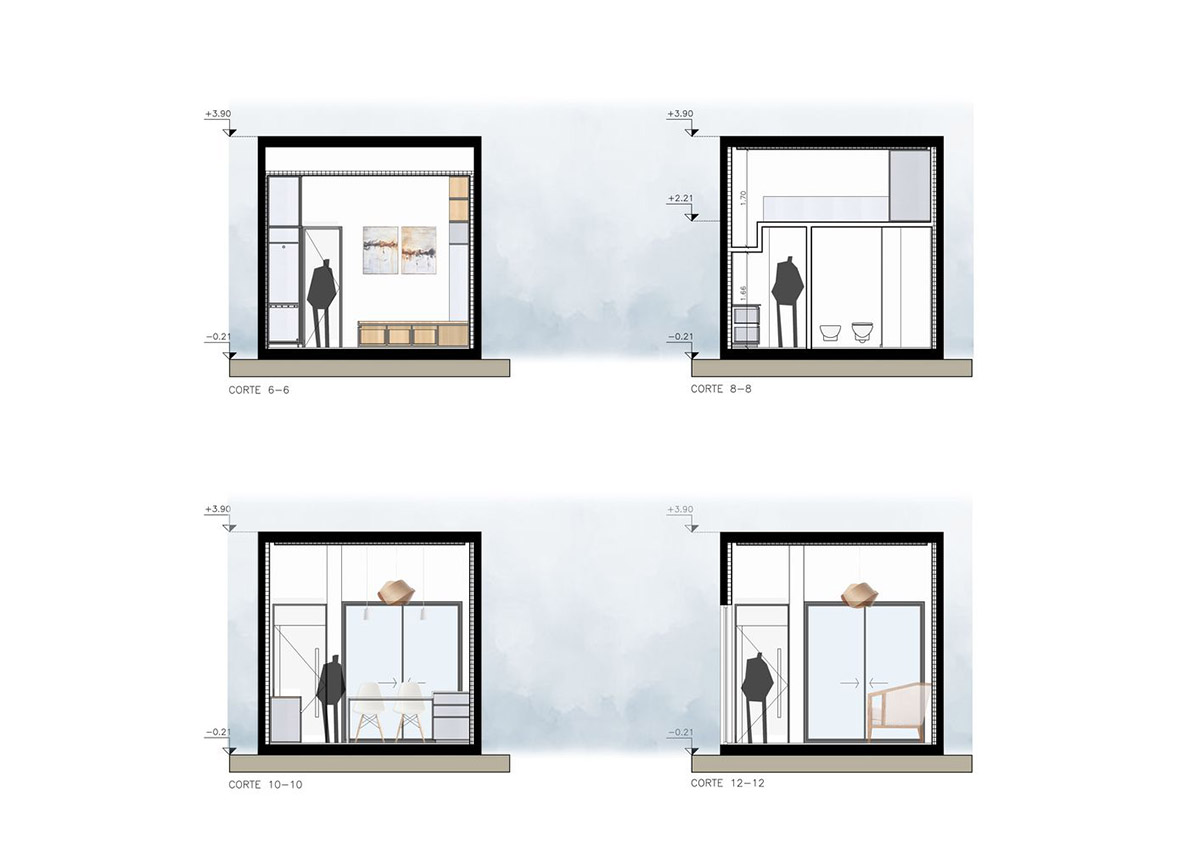
Sections
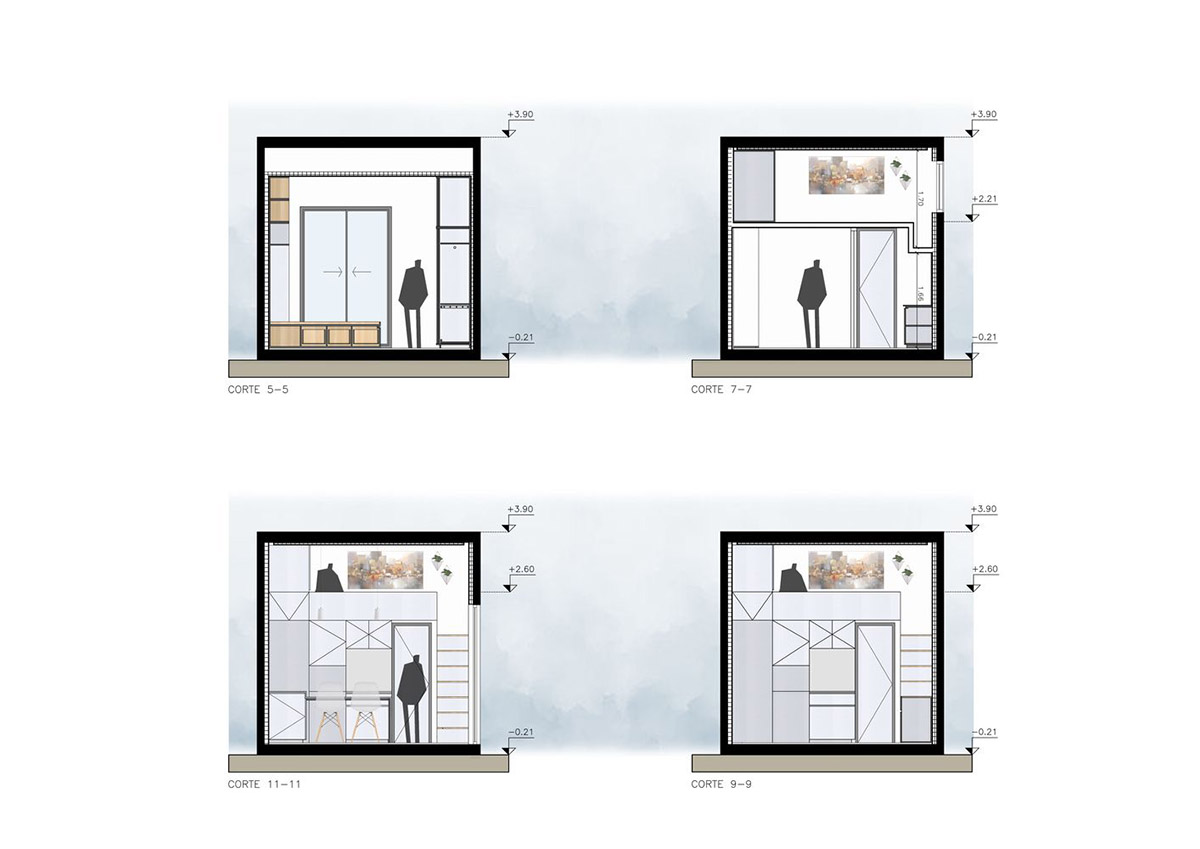
Sections
Project facts
Project name: Residence Hüga
Architects: Grandio
Location: Córdoba, Argentina.
Size: 45m2
All images © Gonzalo Viramonte
All drawings © Grandio
> via Grandio
