Submitted by
Sixseven Studio Creates Tranquil Interiors For Wellness Center In Thailand Inspired By Japanese Art
teaserf-72-.jpg Architecture News - Mar 12, 2021 - 10:05 4968 views
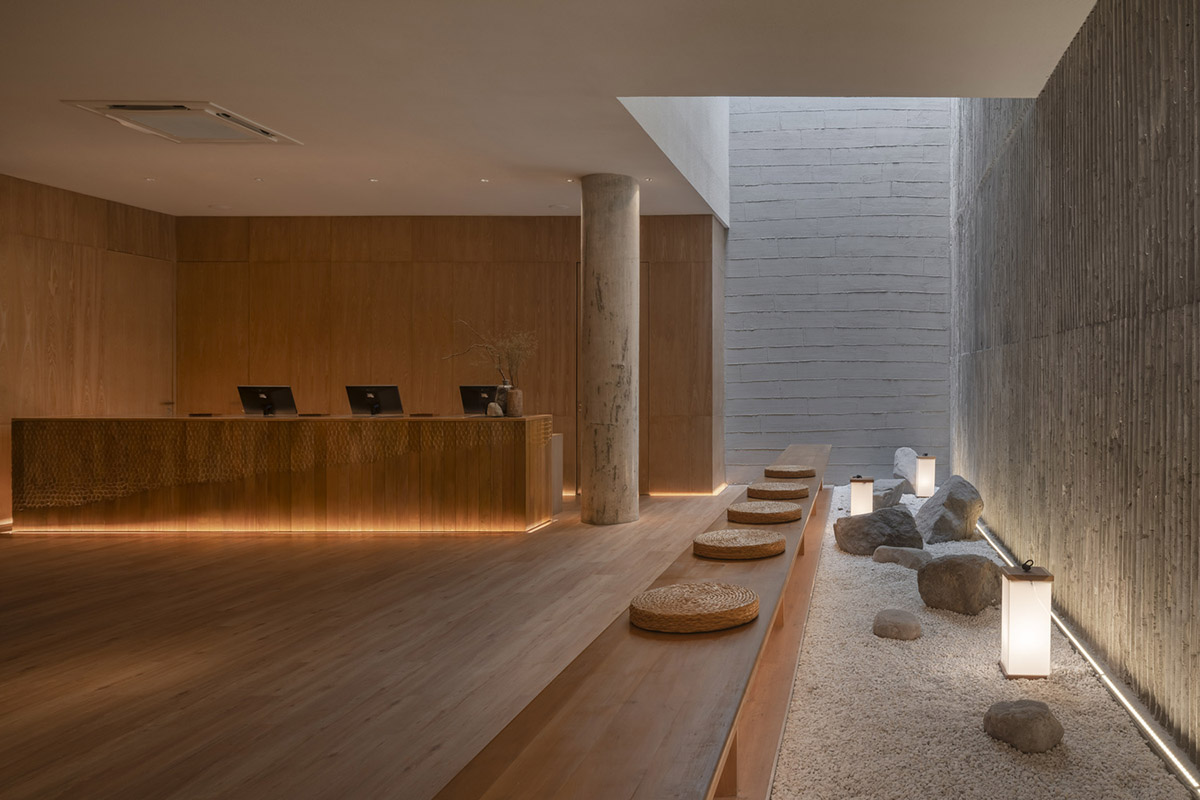
Bangkok-based design studio Sixseven Studio (67s) has completed a wellness center in Thailand that features tranquil interiors, warm materials and textures inspired by Kintsugi, a Japanese art of repairing broken pottery.
Named Yunomori Onsen and Spa | Sathorn, the 3,500-square-metre building was designed as a new urban retreat in Khet Bang Rak, Thailand and offers authentic experiences for both Japanese onsen and Thai massage.
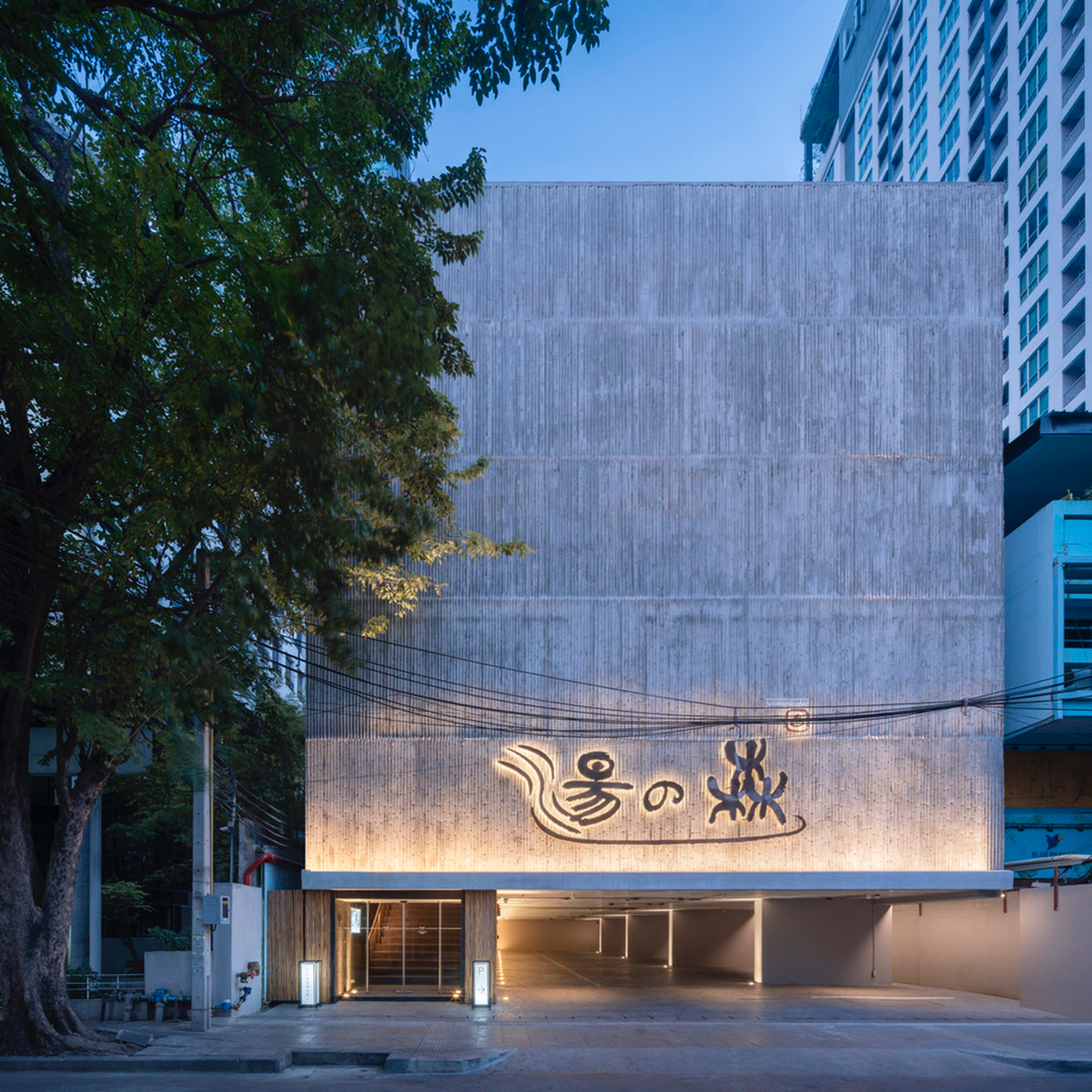
The building, located in the middle of Bangkok city in Sathorn area, is comprised of two parts, which are the renovated old apartment building and the new building, separating the functions of the onsen and spa treatment facilities.
The interiors of the buildings have been enriched with small courtyards, powder-colored material palette, the richness of textures, a piece of greenery and water to escape the busy life of the city.

For the concept, the designers intended to create a bridge between the old building with the new one. The concept, inspired by Kintsugi, a Japanese art of repairing broken pottery - attempts to reflect the concept as a whole and results in sublime material selections, fusing Japanese minimalist aesthetic with local materials.
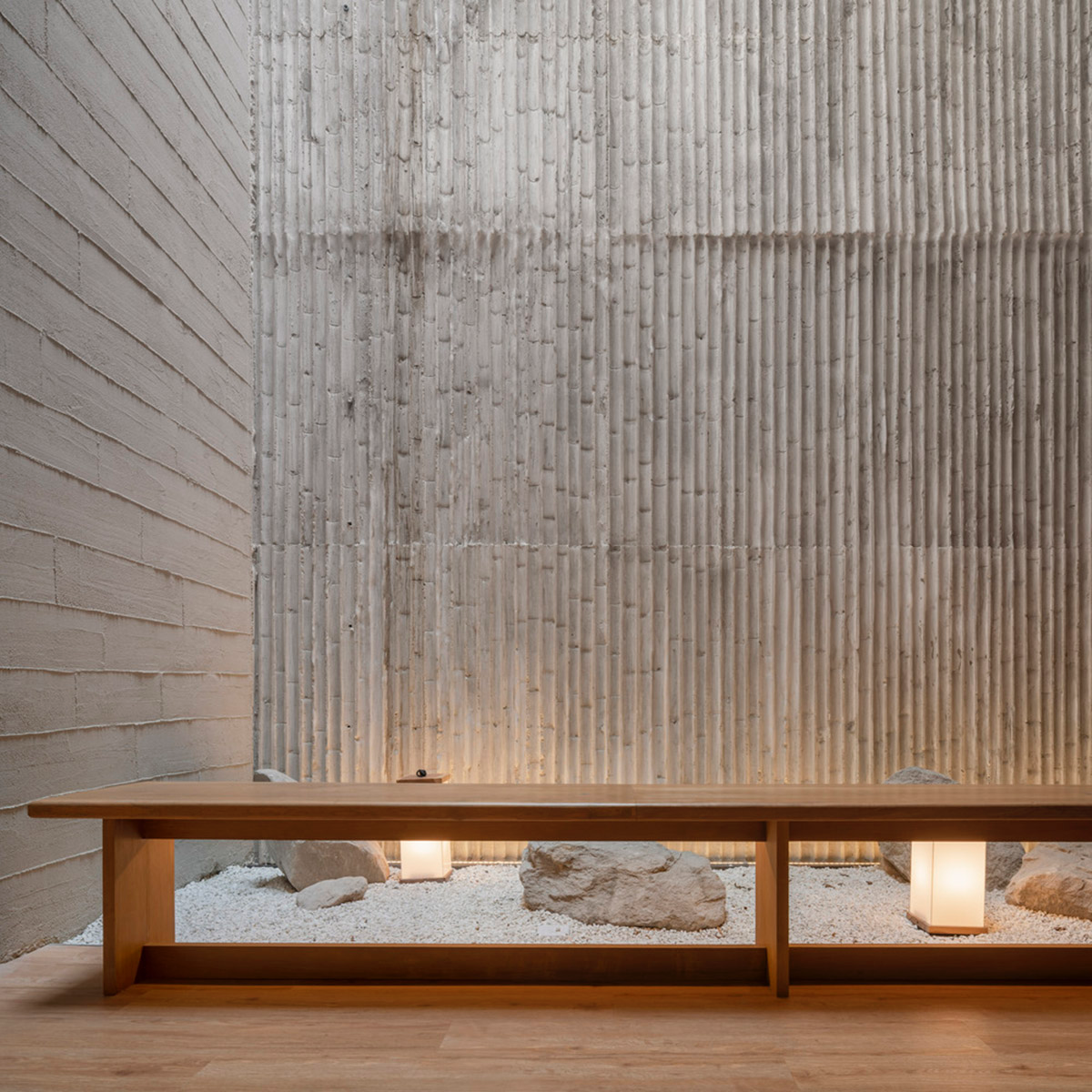
"The major challenge of this project is the narrow plot in the heart of Bangkok’s CBD," said Sixseven Studio (67s).
"Despite being surrounded by dense tall buildings, 67s offers a design solution by creating a courtyard that allows natural light."
"Guests who enter the lobby on the 2nd floor are greeted with the bamboo-formed concrete wall that runs through the whole atrium. The interior design intends to cut off the chaotic outside world," added the studio.

As the team emphasizes, the hallway’s atmosphere fosters peace and relaxation, thanks to the wood veneer flooring and illuminated with concealed light.
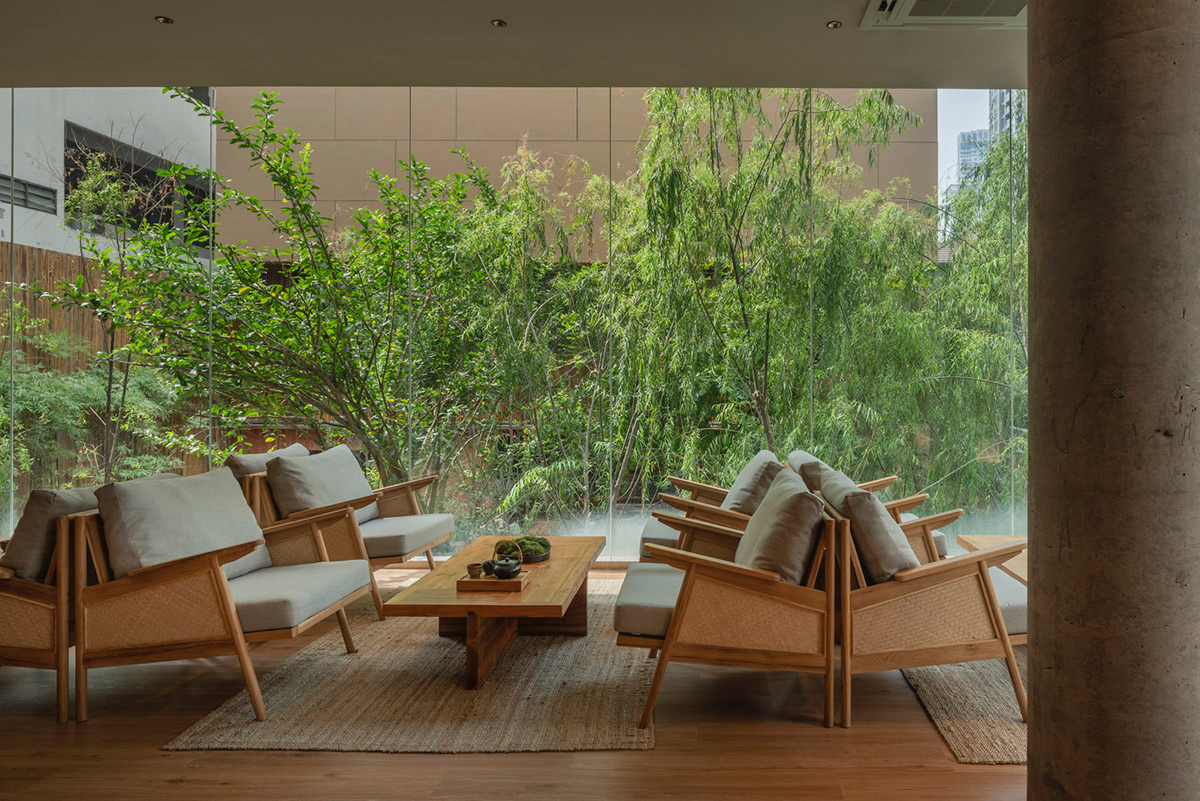
To surprise the guests, the designers intentionally have placed the lobby next to the lush garden courtyard. This courtyard also acts as a buffer area between the two buildings, a common space for both onsen and massage facilities.
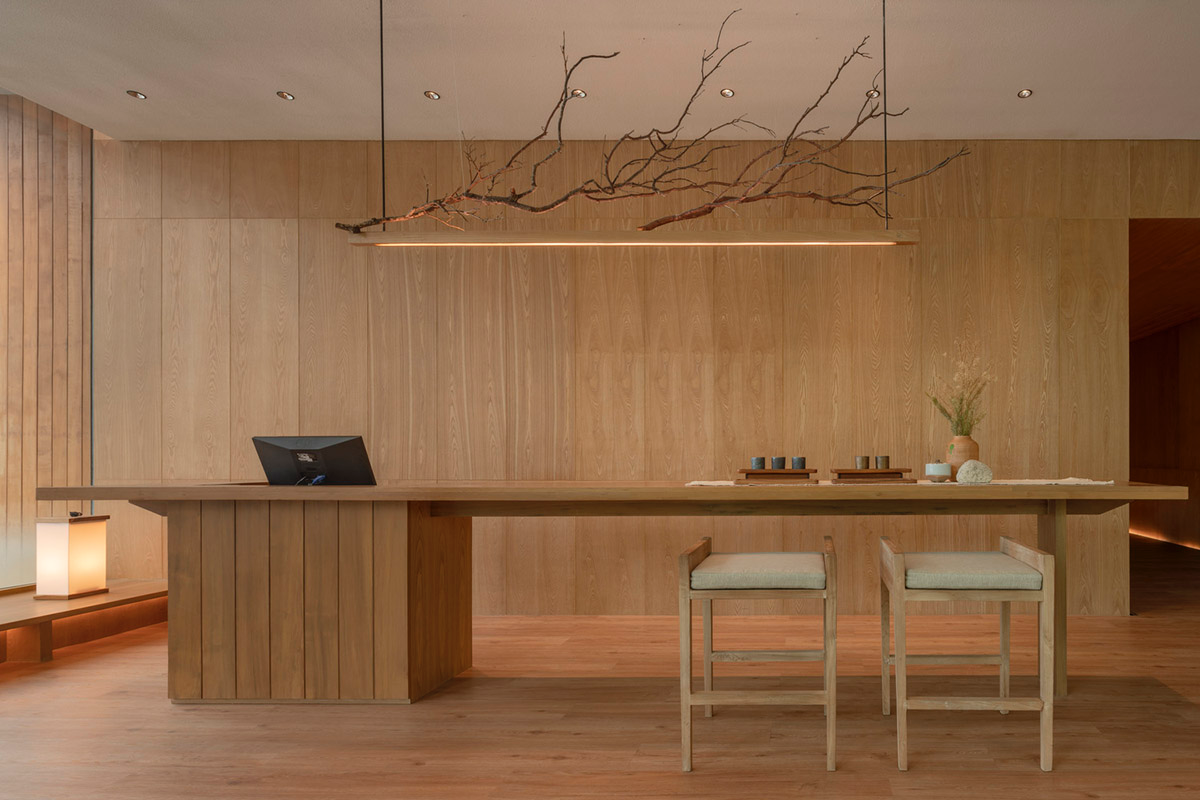
On the first floor, there is a restaurant, called “Happy Rice”, sits next to the garden with a seating area surrounded by greenery. There is also an open bar counter which serves light meals and “kakigori” dessert for customers is cladded with Japanese-style chiseled wood texture.

The interior design of the building on the 3rd and 4th floor has been more simplified, the designers used lighter shades of materials, the uniform rhythm of surfaces, along with natural slate stone and indirect light source.
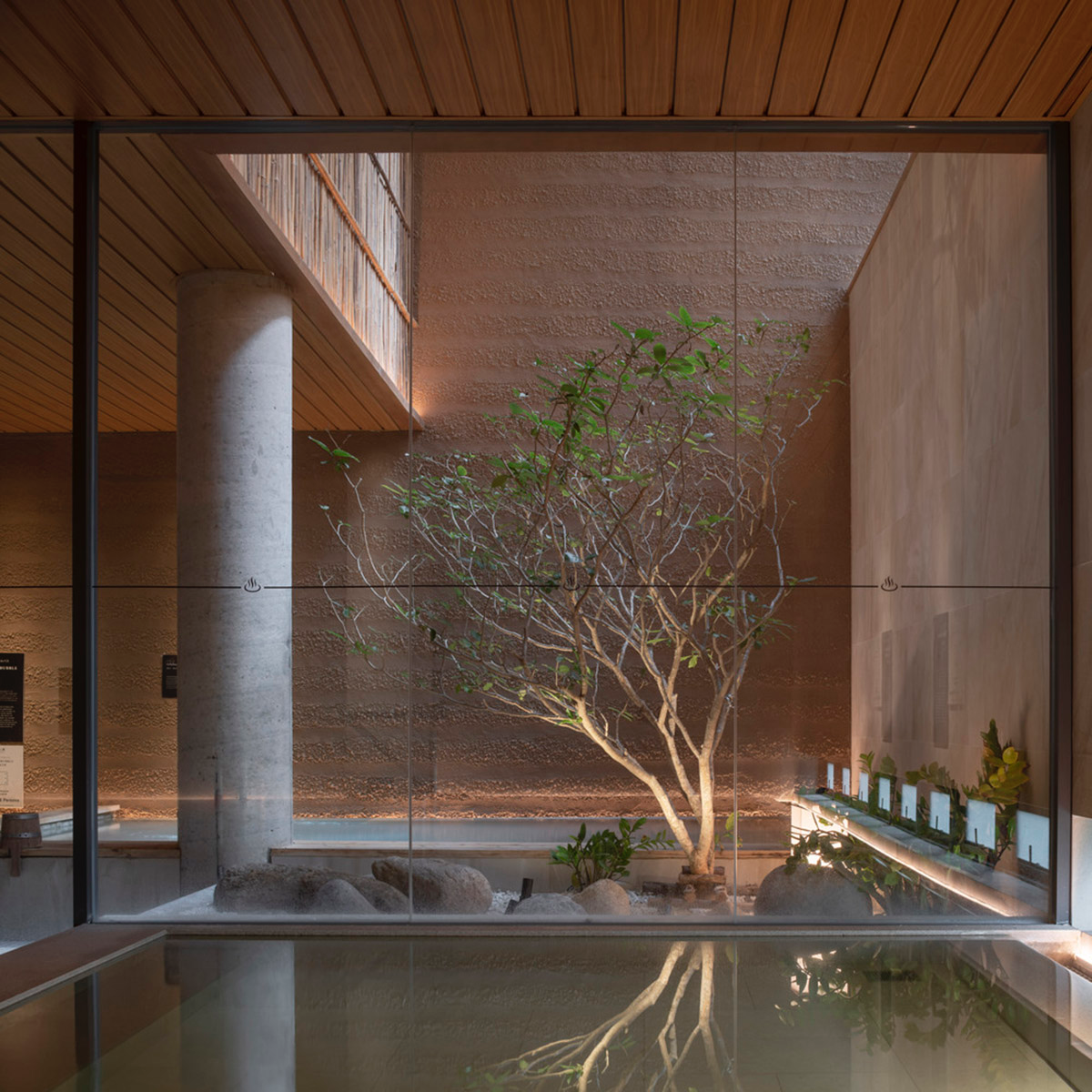
"The idea is to gradually change the visitor’s perception of the space, from rough to relaxing, as the guests walk through the space. The treatment rooms offer more intimate sensibility," continued the studio.
"An intricate wooden screen with a diffusing acrylic sheet resembles an illuminated sho-ji screen."
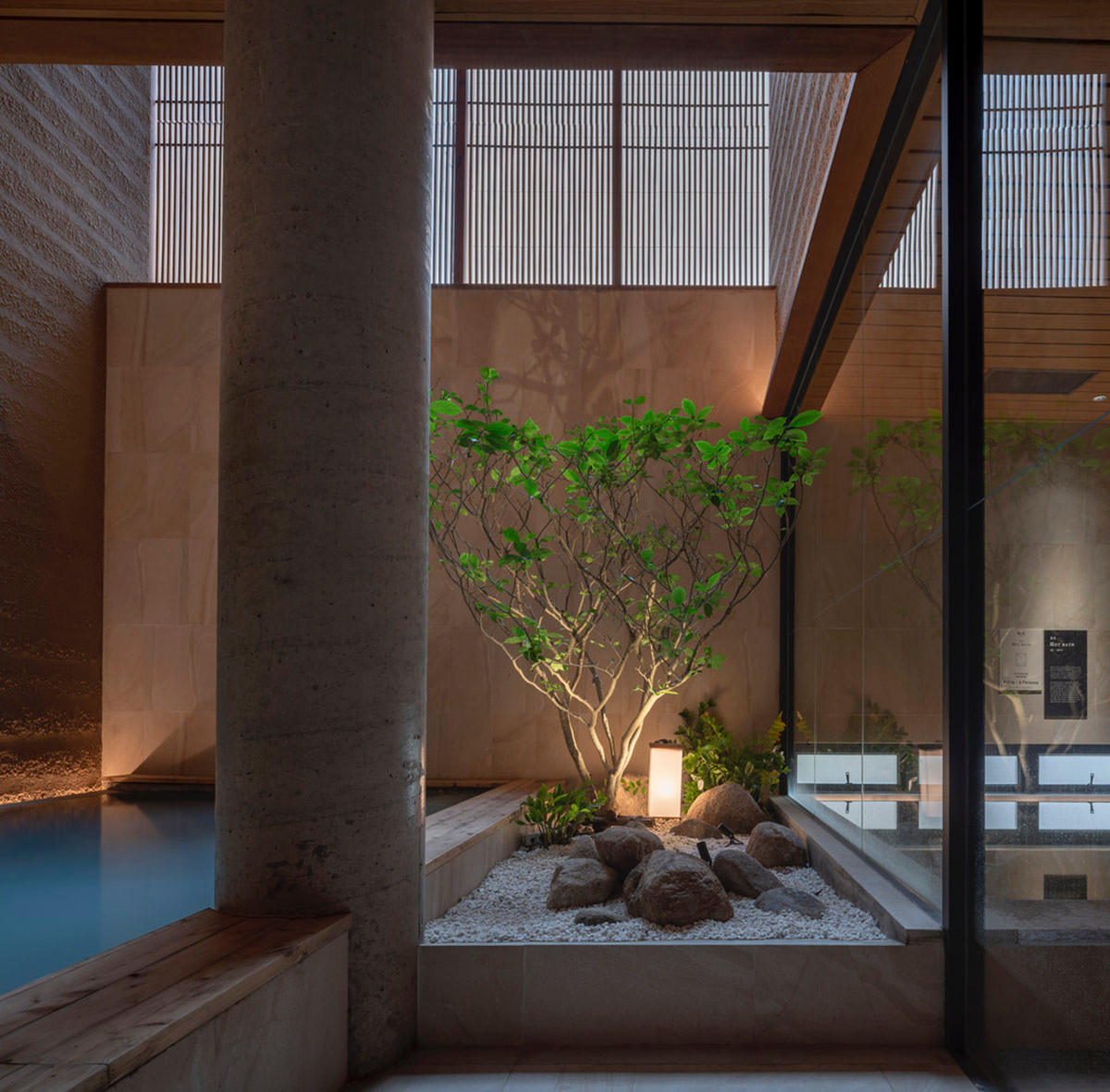
To achieve the harmony of the atmosphere, 67s uses only light tone wood furniture with neutral color soft finishing, from beige to ivory and gray.

As the guests are approaching the rooftop bar, the bamboo element reappears again. This time the designers used the bamboo material to cover the entire ceiling, casting a pleasant effect of dancing light and shadow.
The white marble mosaic floor, inspired by the broken ceramic, is the exemplary element that the designer uses to remind us of the Kintsugi art.
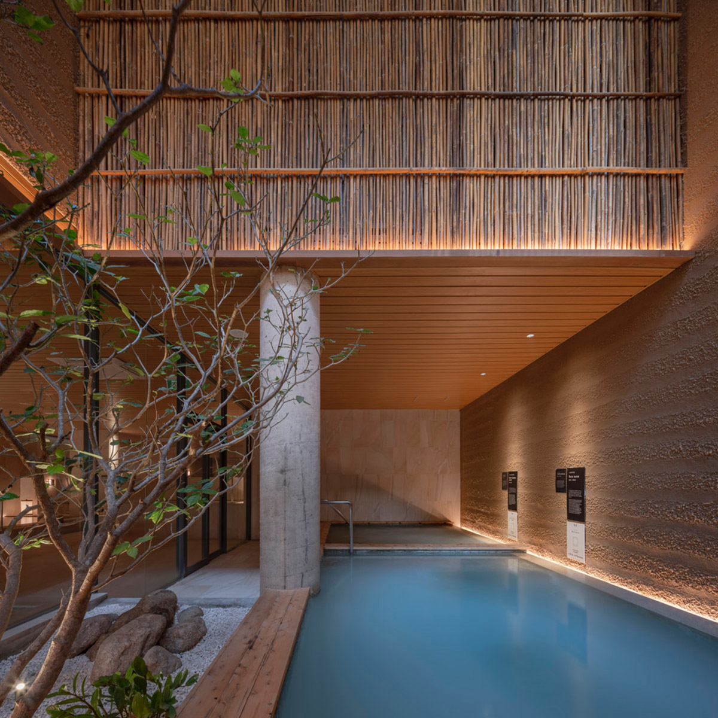




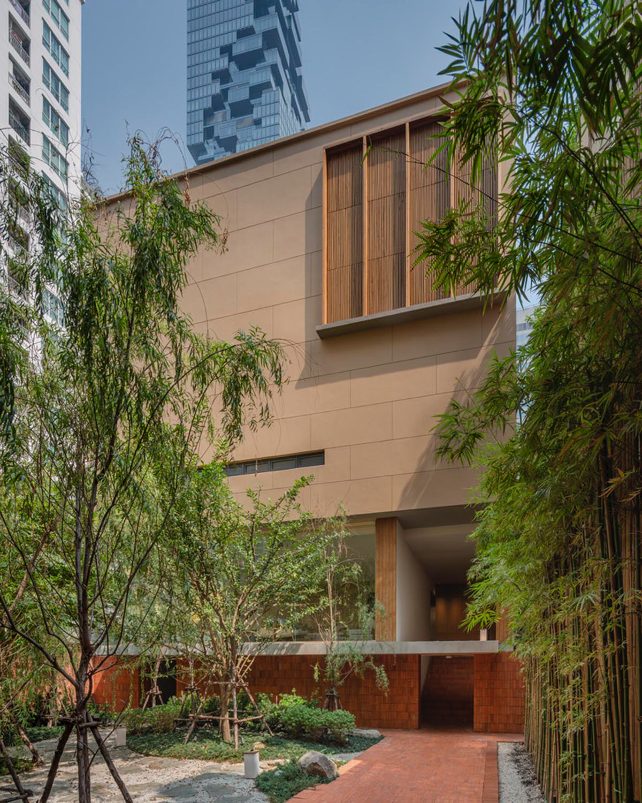

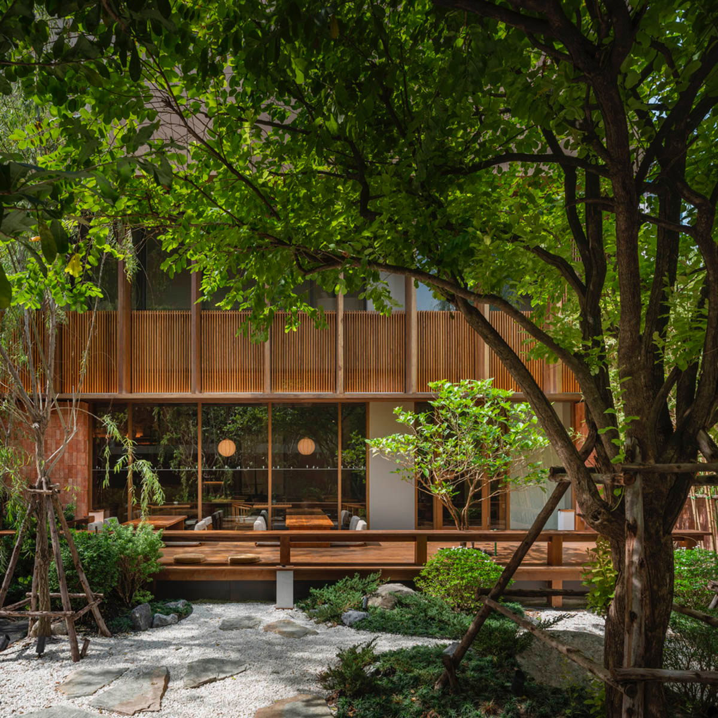


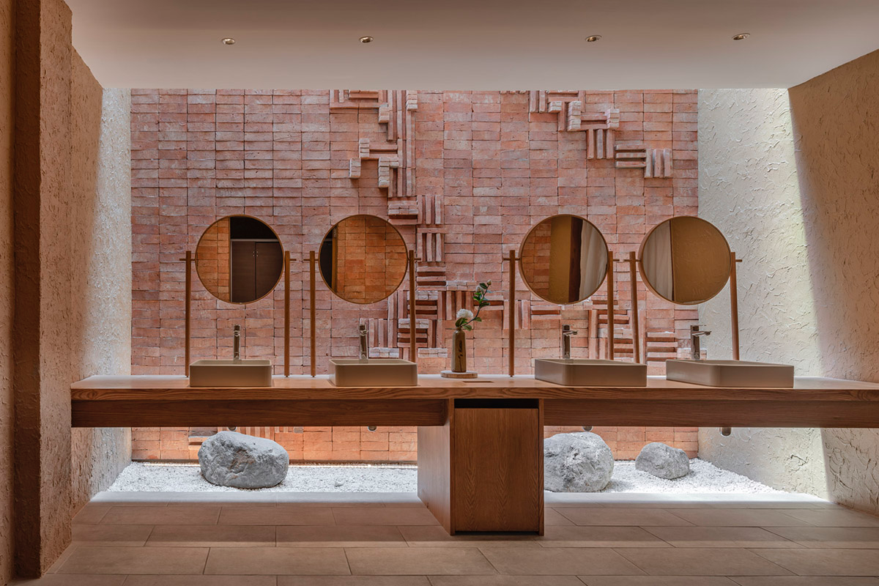
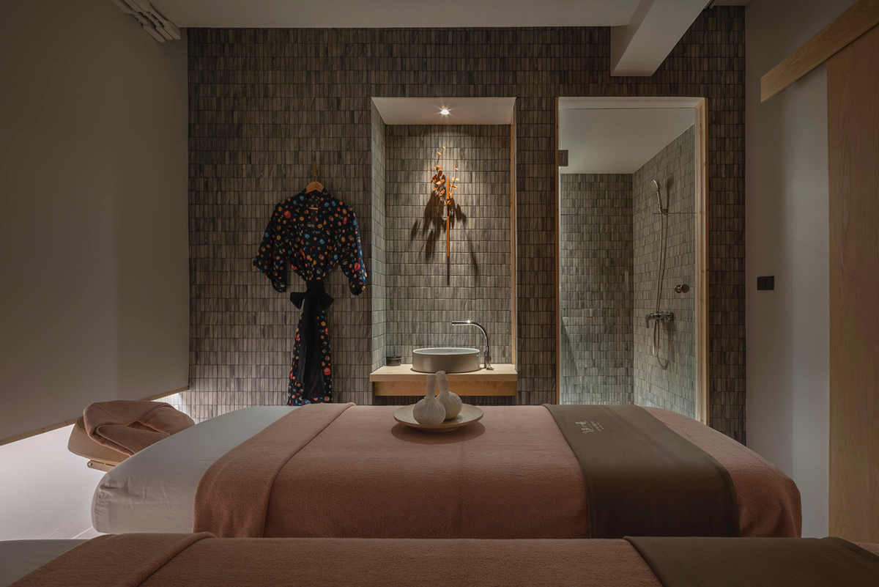




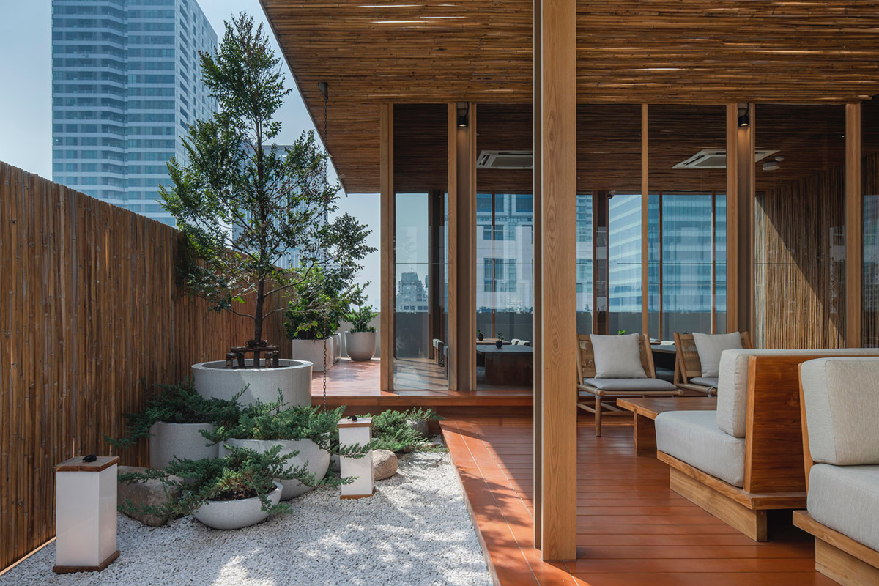
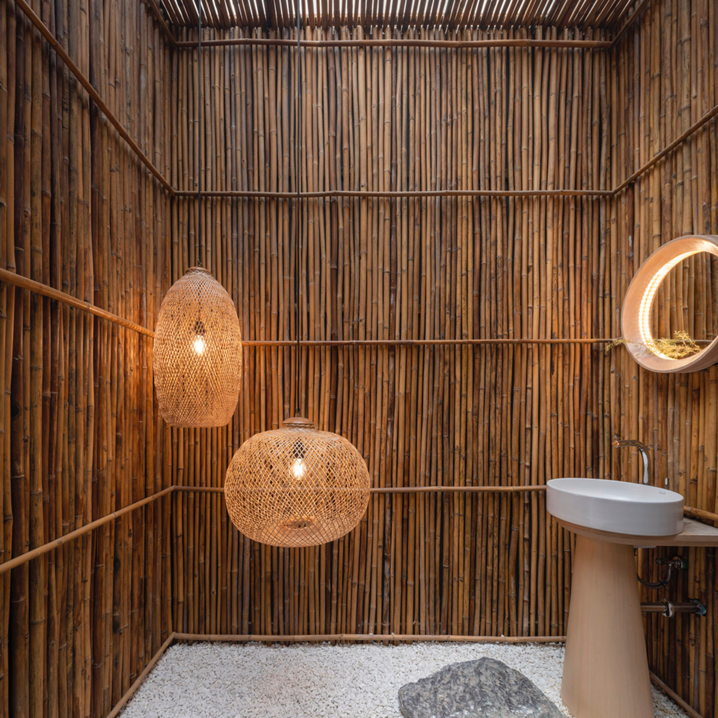
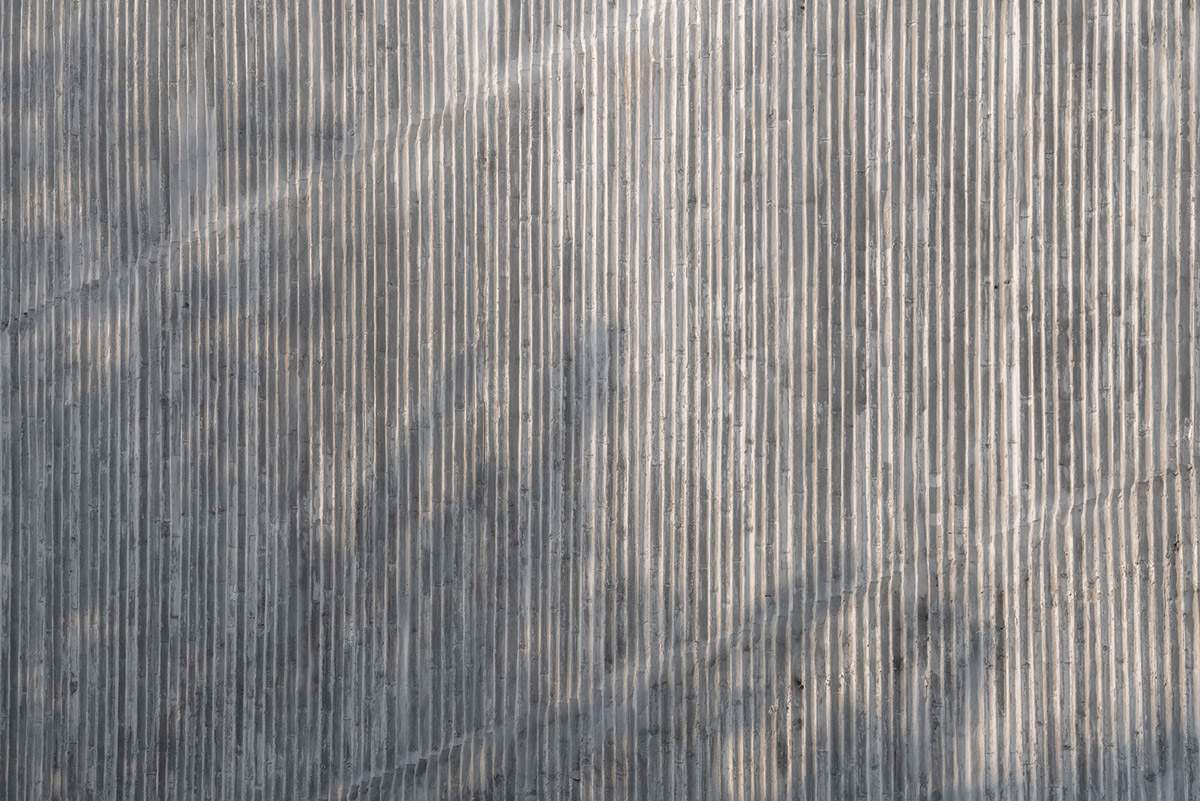
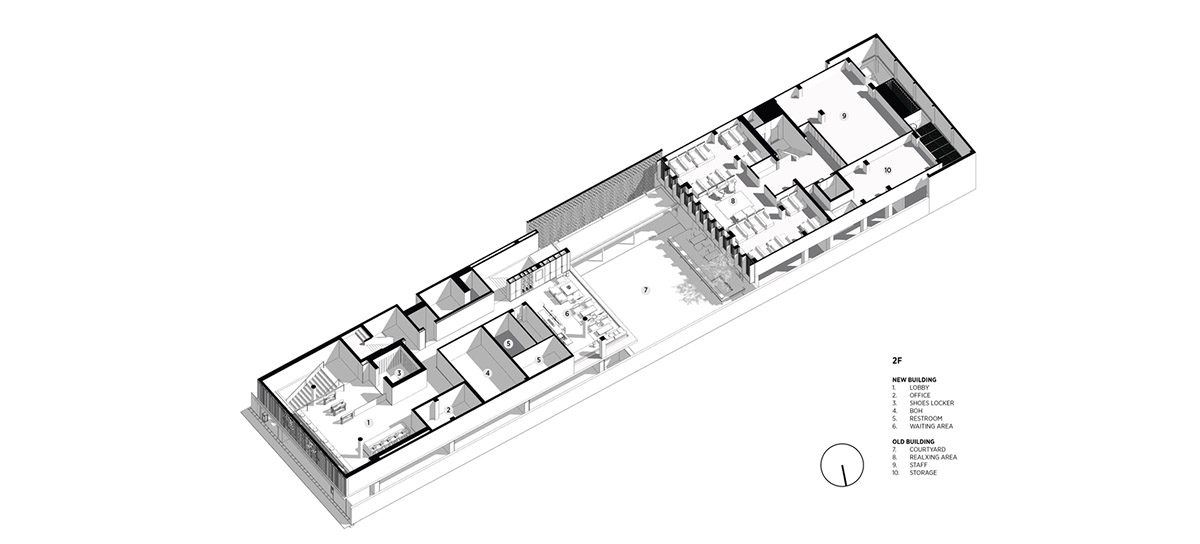
Axonometric 2nd floor

Axonometric 3rd floor
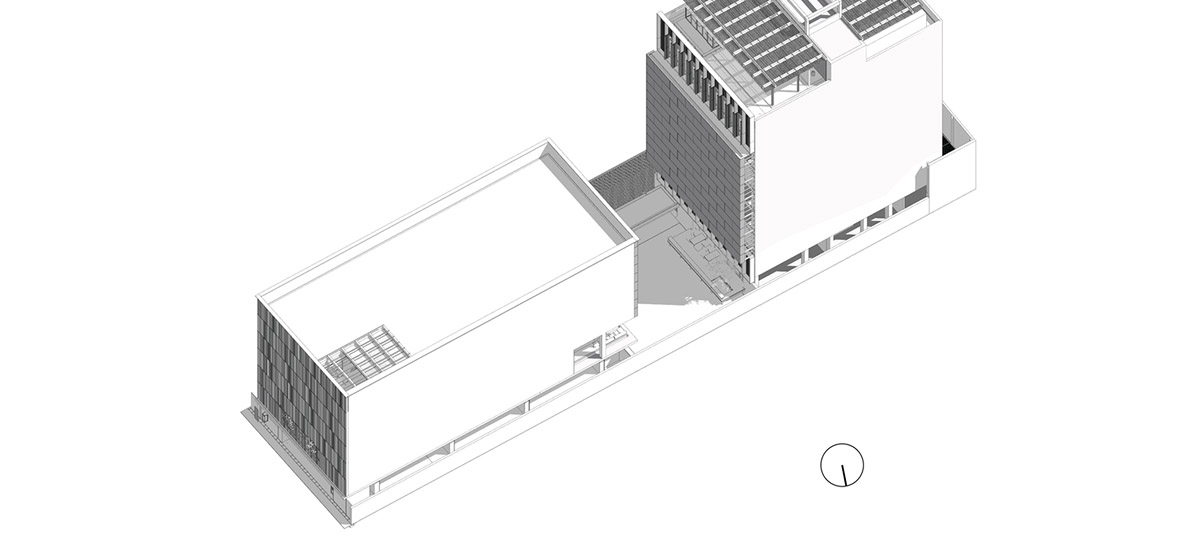
Axonometric all

Axonometric section
Project facts
Project name: Sixseven Studio (67s)
Architects: Yunomori Onsen and Spa | Sathorn
Location: Khet Bang Rak, Thailand
Size: 3,500m2
Date: 2020
All images © W-Workspace
All drawings © Sixseven Studio (67s)
> via Sixseven Studio (67s)
