Submitted by WA Contents
FOSHAN TOPWAY DESIGN built headquarters and exhibition hall with carved-out metal surfaces in China
China Architecture News - Mar 10, 2021 - 13:31 5781 views
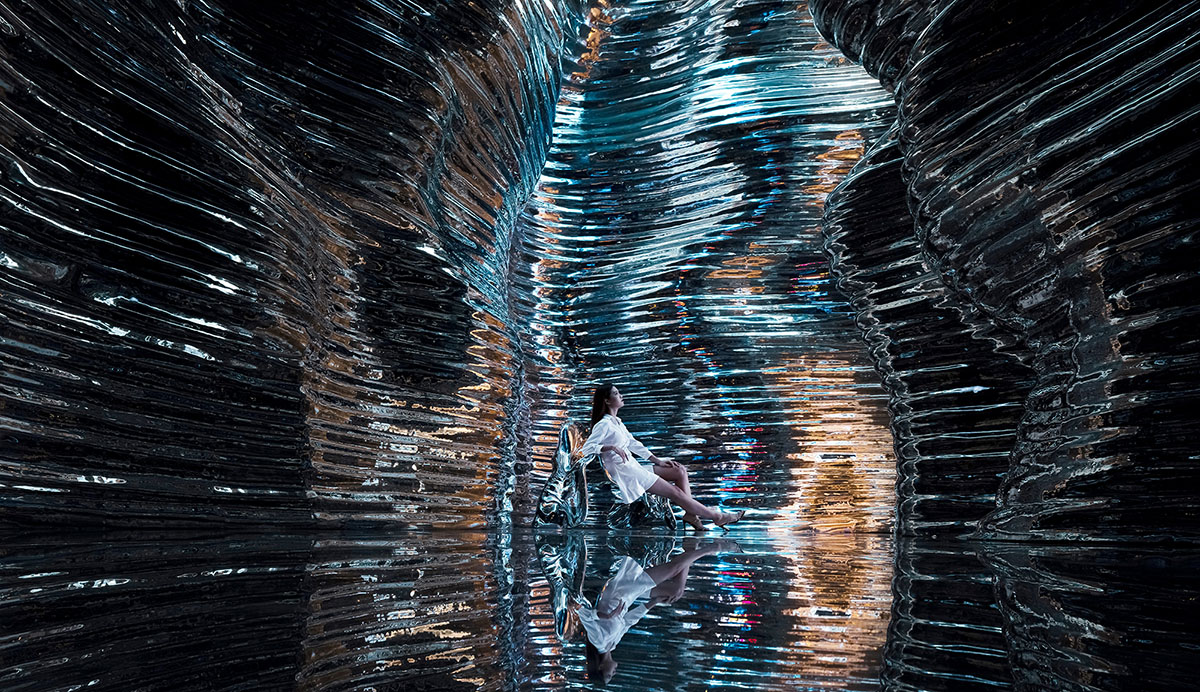
FOSHAN TOPWAY DESIGN has completed the ZCMETAL Headquarters & Exhibition Hall that features carved-out metal surfaces by using modern intelligent carving technology with traditional craftsmanship.
Located in Foshan, China, the project was developed for the headquarters and exhibition hall of ZCMETAL, a metal product customization company based in Foshan, China.
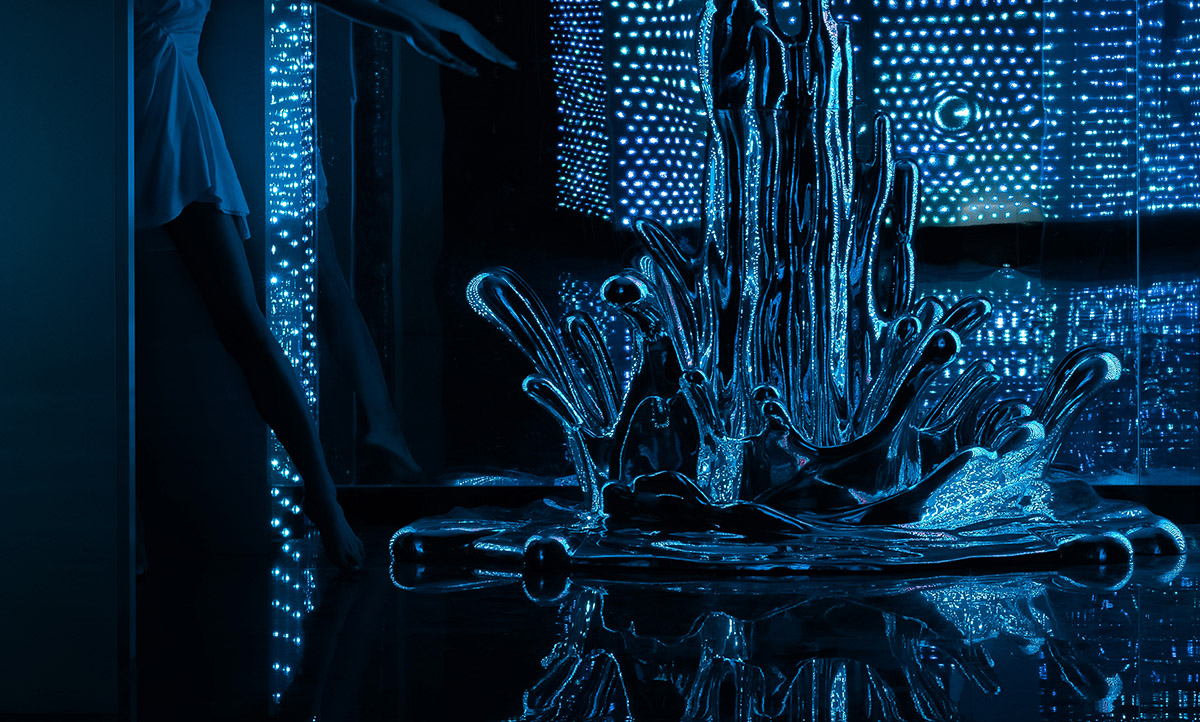
With a product portfolio that includes furniture, lighting fixtures, artworks, metal decorative materials, art installations, etc, the brand emphasizes the combination of modern intelligent carving technology with traditional craftsmanship, and works to endow products with humanistic spirit and distinctive characteristics based on artistic design and craftsmanship.
For ZCMETAL, metal is not just a type of decorative material, but fine artworks that incorporate artistic aesthetics, natural forms and humanistic spirit and meet personalized and customized needs of various clients.
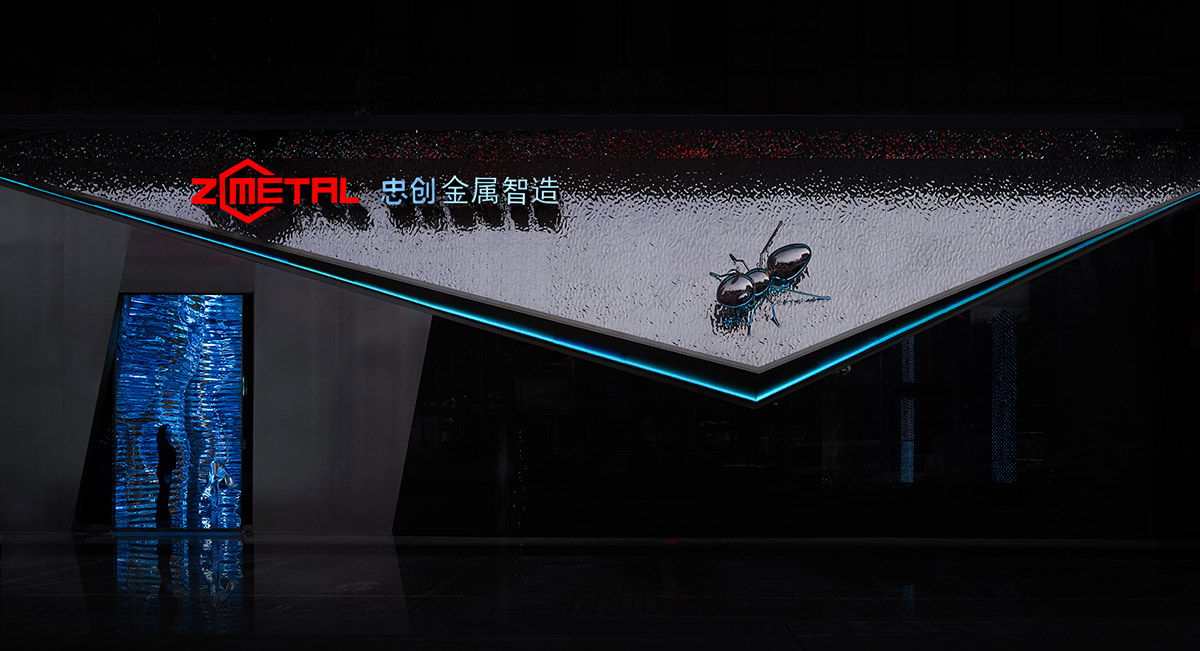
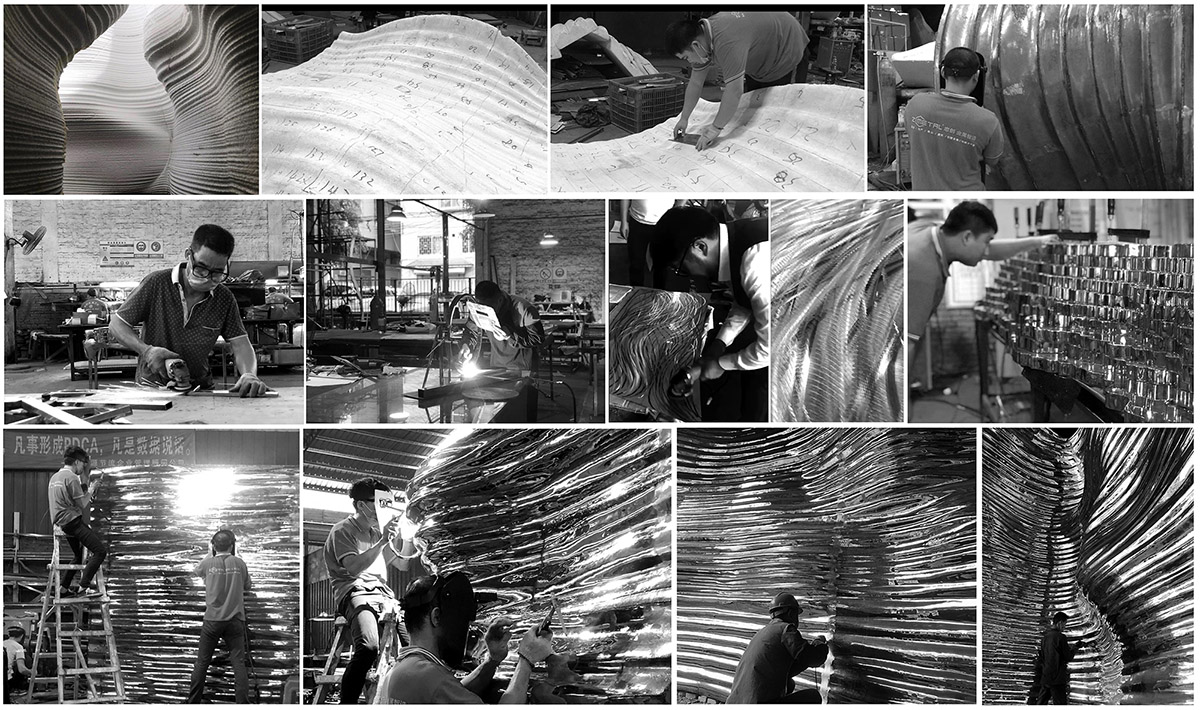
Image: Process © Foshan Topway Design
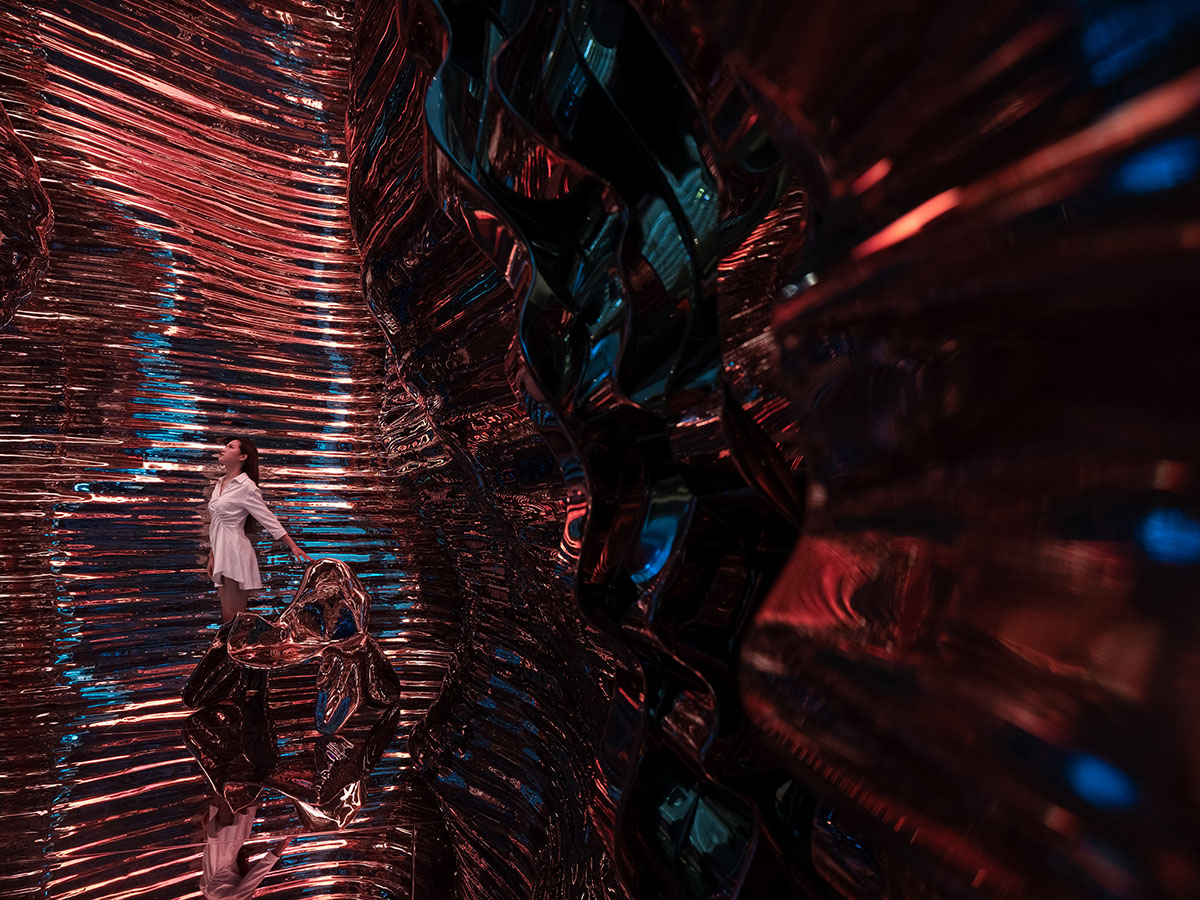
Naturalism
Everything originates from nature, and so does metal, which is extracted and refined from iron ore and can be forged into various objects. The natural attribute of metal shows natural beauty. In traditional Chinese culture, there are Five Elements, i.e. gold, wood, water, fire and earth, which reinforce and influence each other, so it's thought that nature is the origin of the beauty of all things. However, the definition of natural beauty is very subjective.
Artists would see rich colors and varying natural shapes as beauty, while some philosophers regard people's natural consciousness as beauty. For mathematicians, however, beauty is relevant to geometric laws and orders. As for Tao Yuanming, a famous poet in ancient China, he believes that beauty is the life aspiration expressed in his poem, "I pick fence-side asters at will; Carefree I see the southern hill."
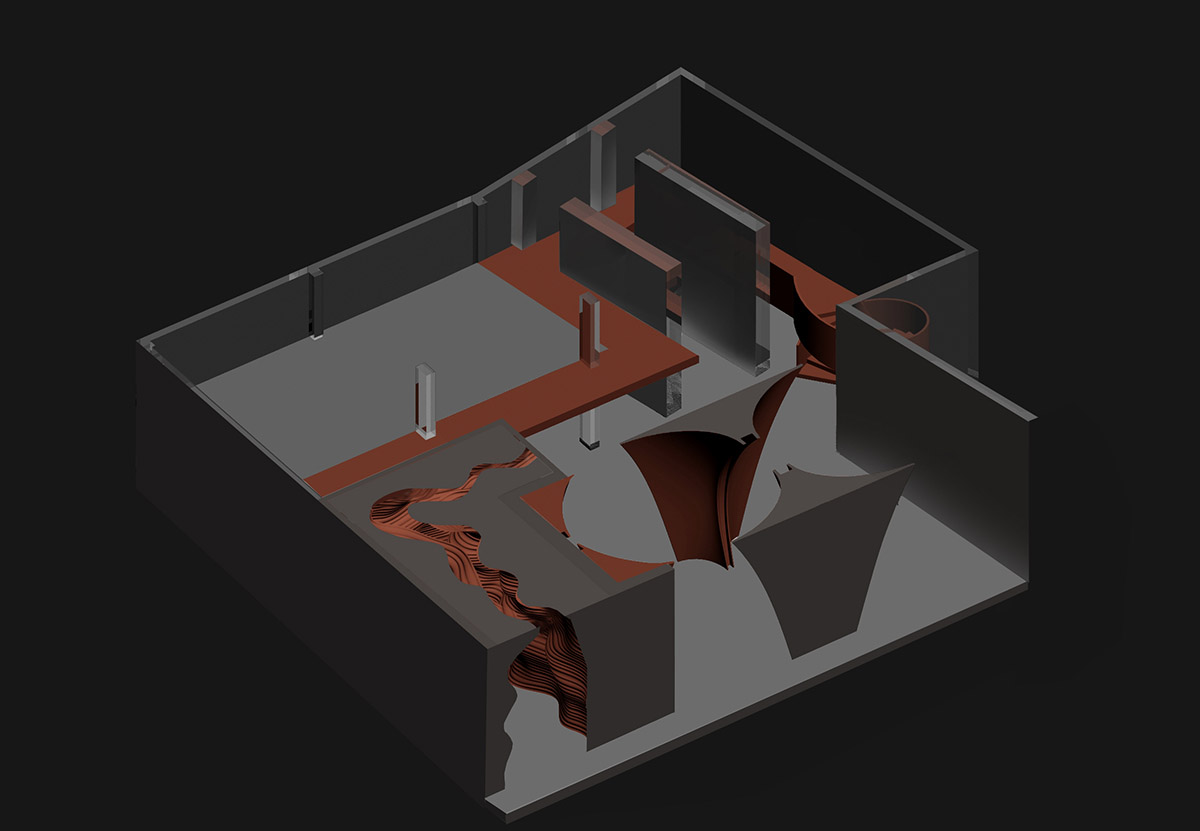
Image: Concept © Foshan Topway Design
All mentioned above demonstrate the diversity of natural beauty and its external forms and internal relationship. "As designers, we're living an environment with cold reinforced concrete buildings and fast-paced lifestyle, thus are increasingly desiring to return to nature," said the studio.
Through this project, we intended to create a free, refreshing space where visitors would feel like they're brought to nature and liberated from fatigue and burnout. Based on the design concept of "Naturalism", we tried to integrate environment with nature to create a people-centered and personalized space.
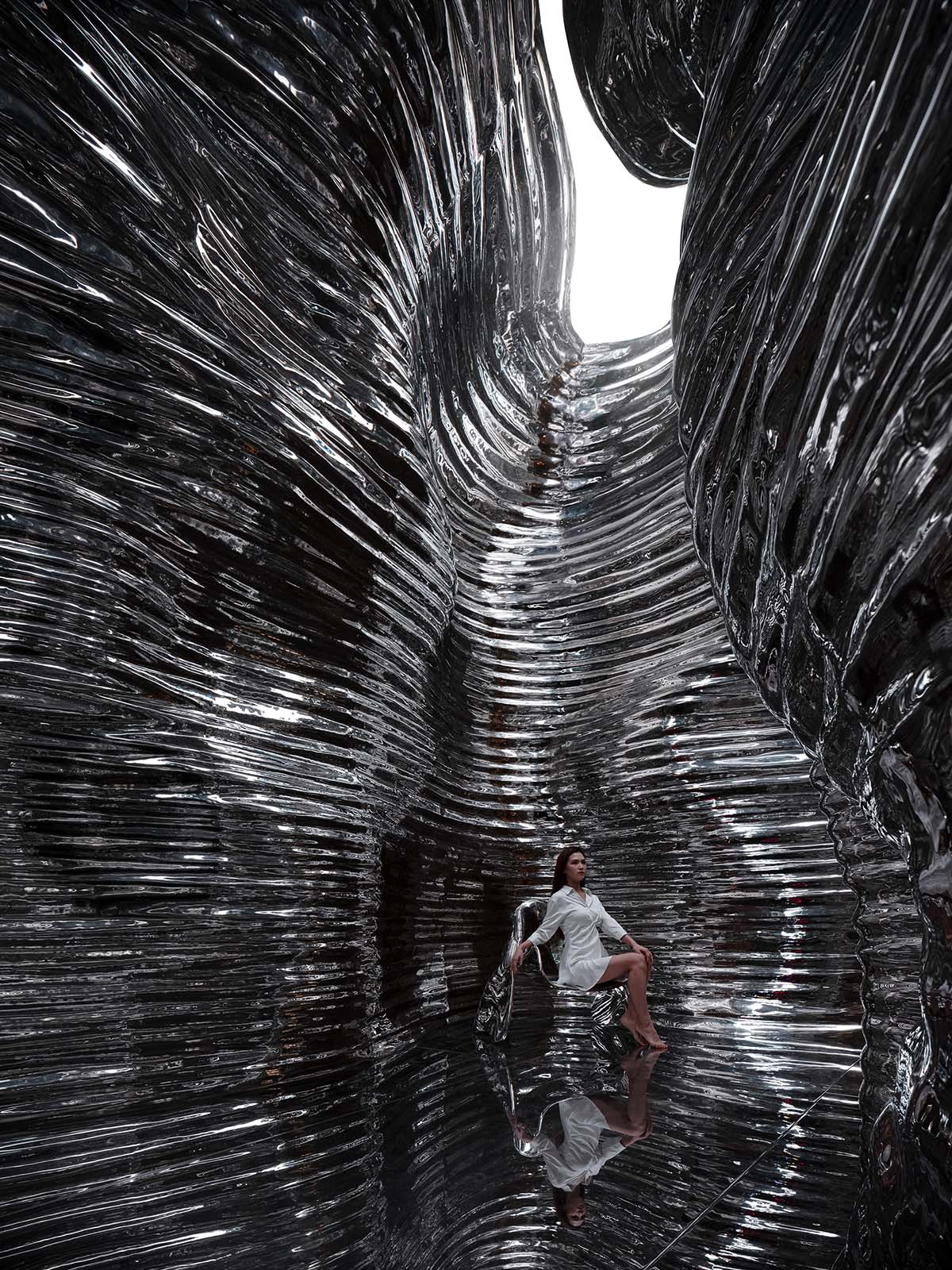
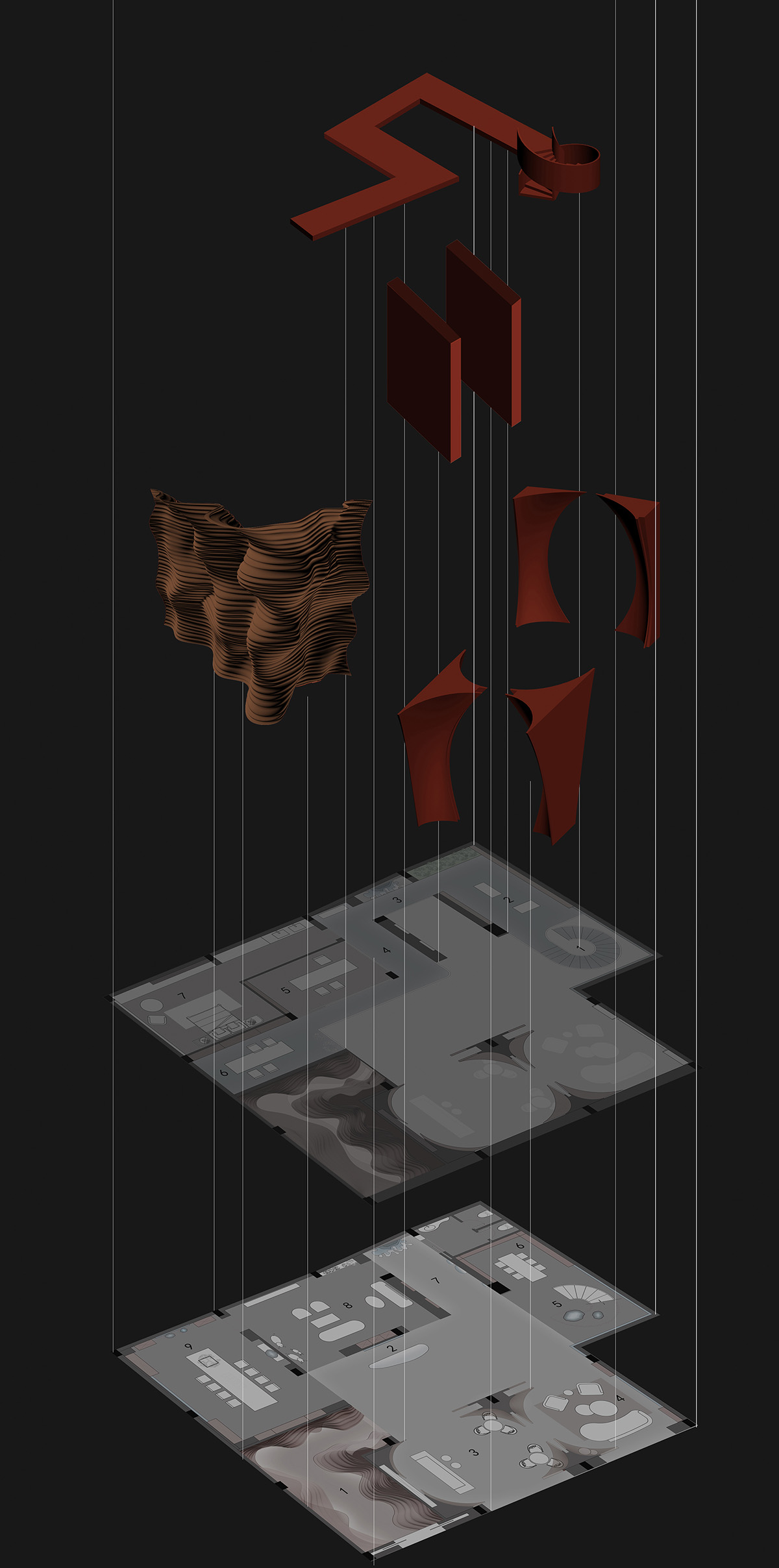
Image: Concept © Foshan Topway Design
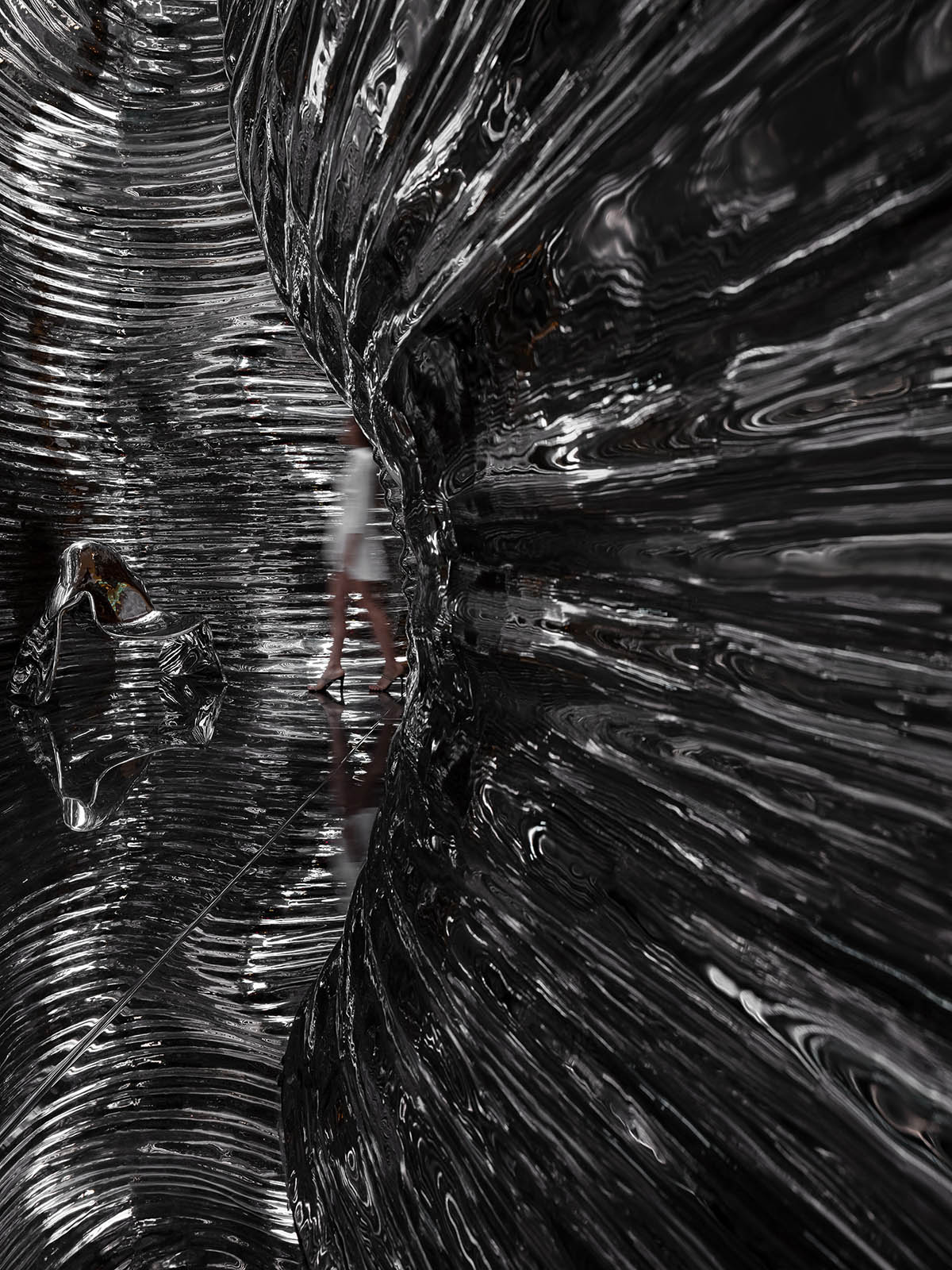
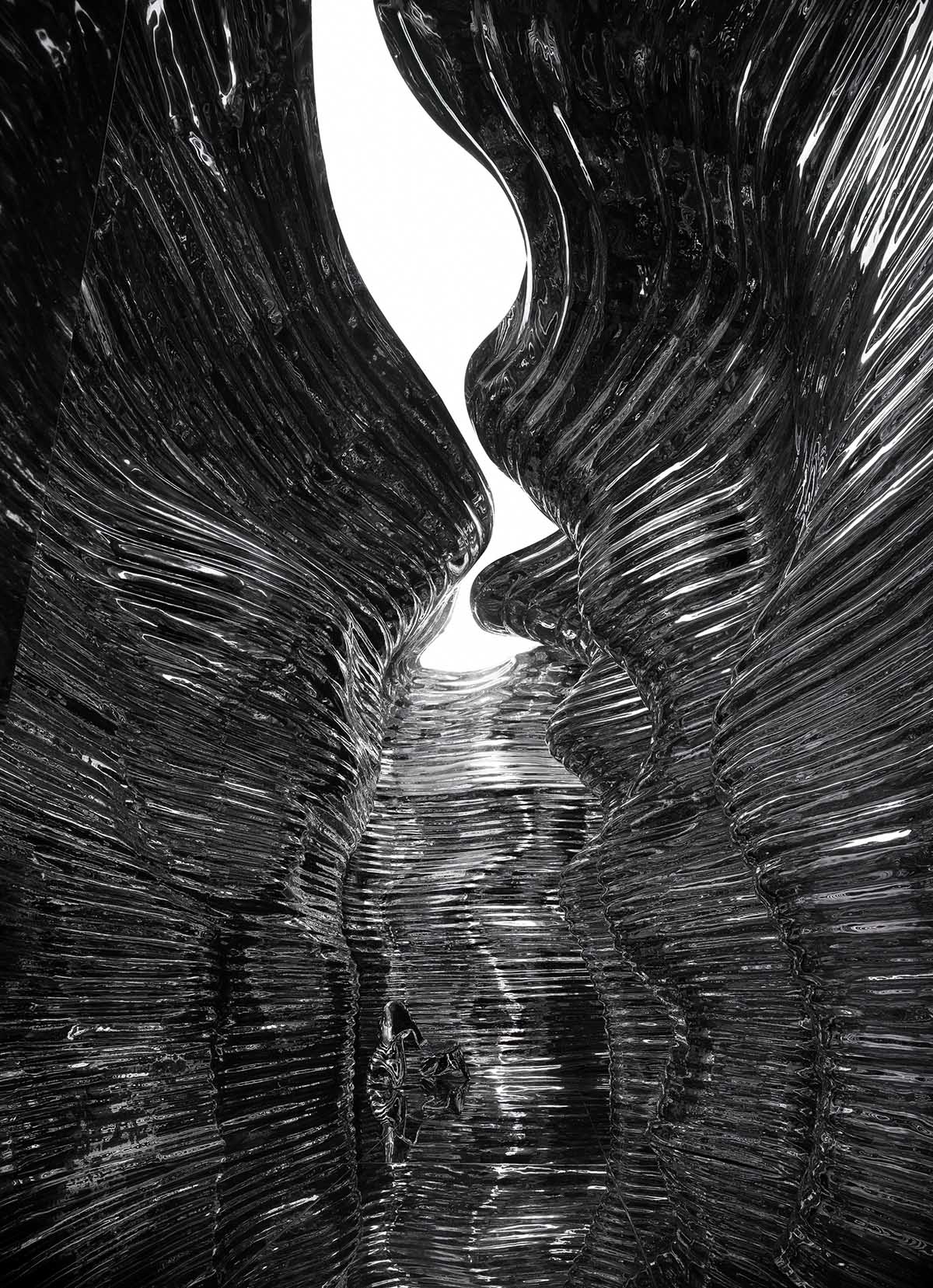
Magic Canyon
The spatial design is inspired by fantastic natural scenes like the sun, moon, stars, ravines, cliffs, sand, stones, and flowing water, etc. The entrance is a "canyon-like" passageway, the stainless steel walls of which are manually forged and polished. The ground is paved with flat and reflective stainless steel to elevate the canyon, and the ceiling is installed with LED screens to simulate the sky suffused with stars or sunglow. The cliffs, ground and sky complement and enhance each other.
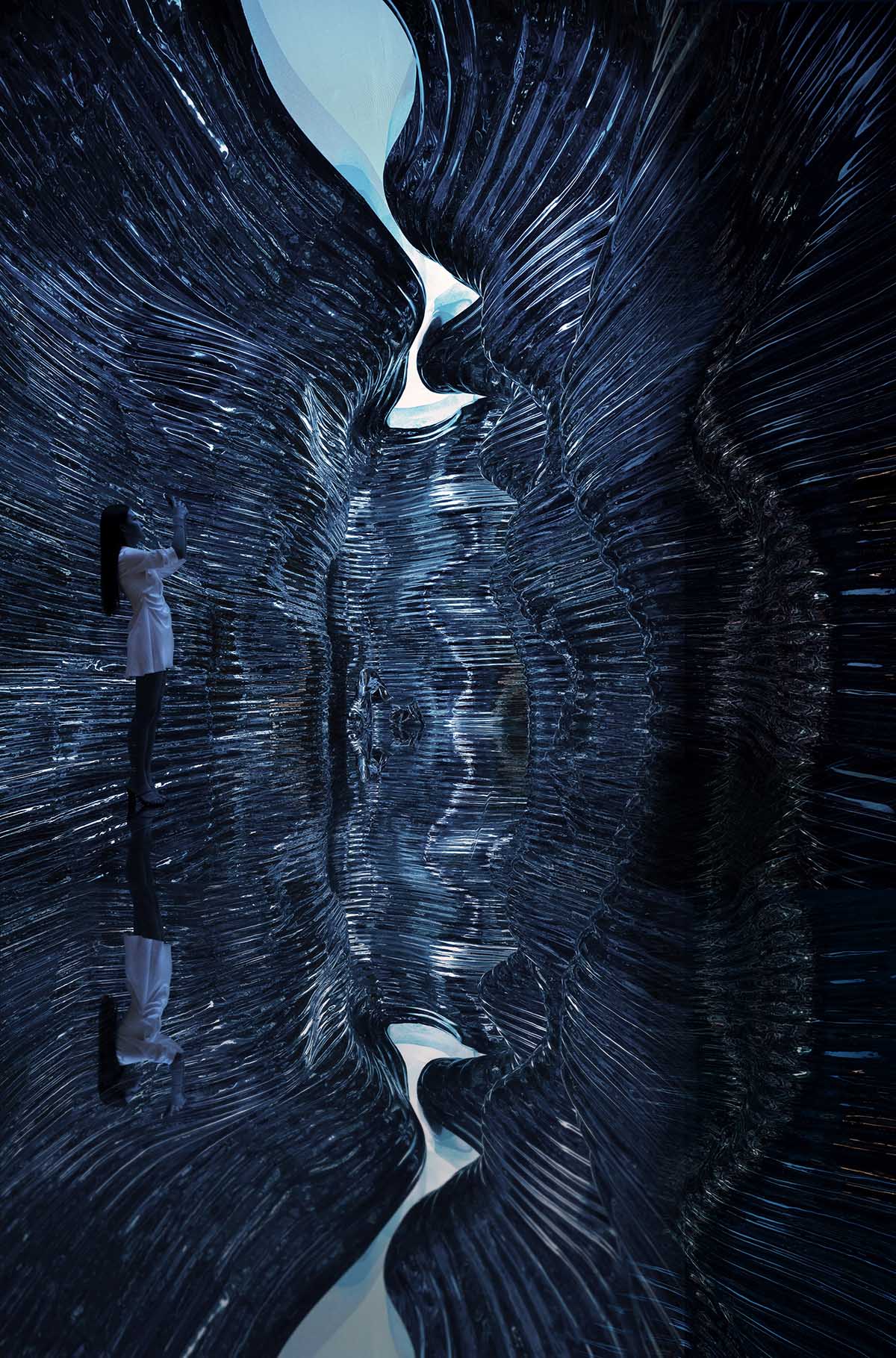
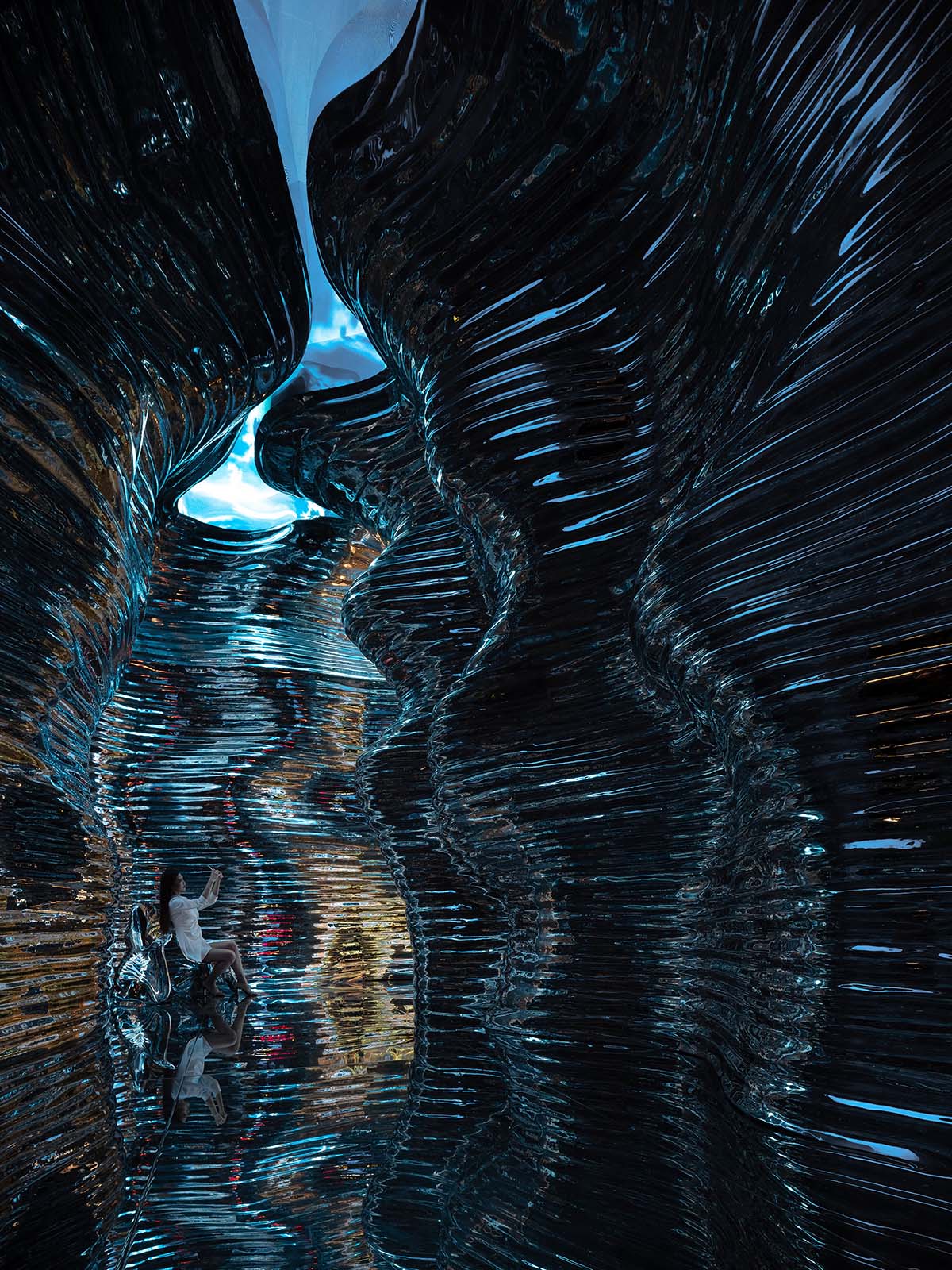
The studio approached the spatial narrative in such a manner with a view to paying tribute to nature and creating immersive experiences. Metal is extracted from ore and can be used to make iron, bronze ware and other products.
"We hoped to return metal to its original state and simplicity of nature," added the studio.
The walls on both sides of the "canyon" meander with unconstrained curves, and the trenches on the walls are stacked layer upon layer as if they've been weathered for thousands of years. The varying light and shadows are spectacular, creating surreal scenes.
As moving in the space, looking up at the "galaxy" and observing the traces of cosmic civilization, visitors would marvel at the uncanny workmanship of nature and human's exquisite craftsmanship. "Nature nurturesmankind's creativity, while we give back to nature with creative thinking."
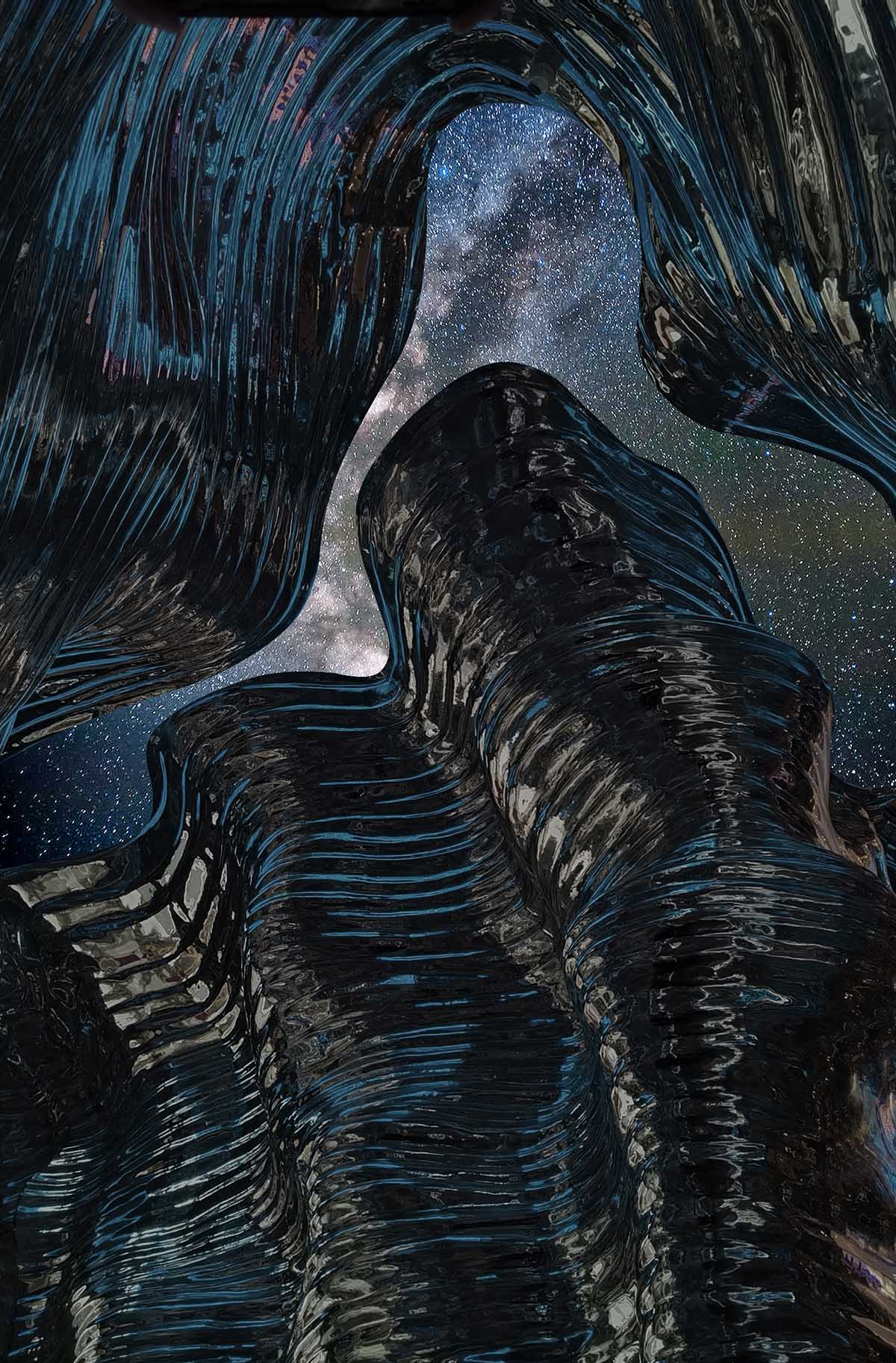
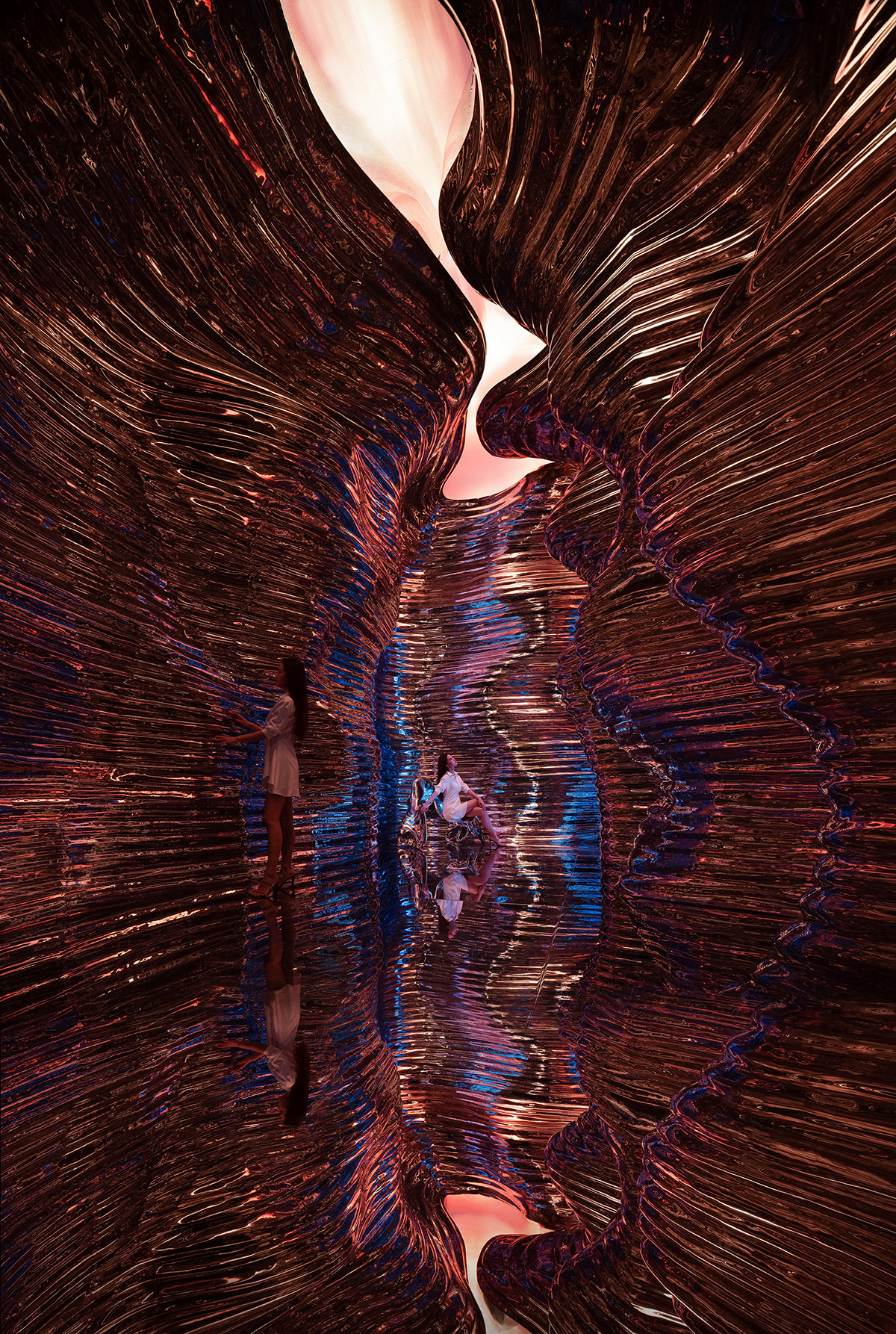
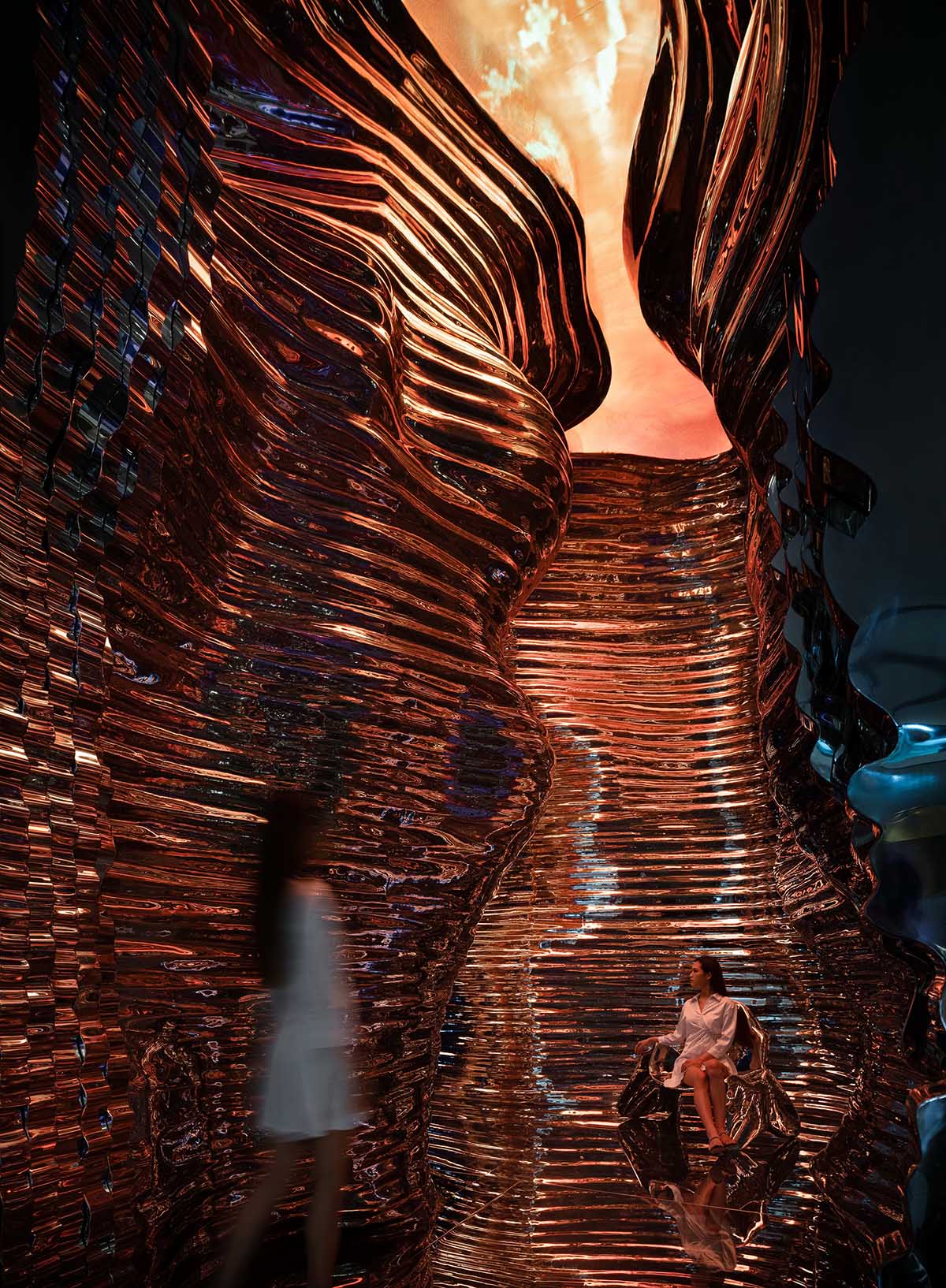
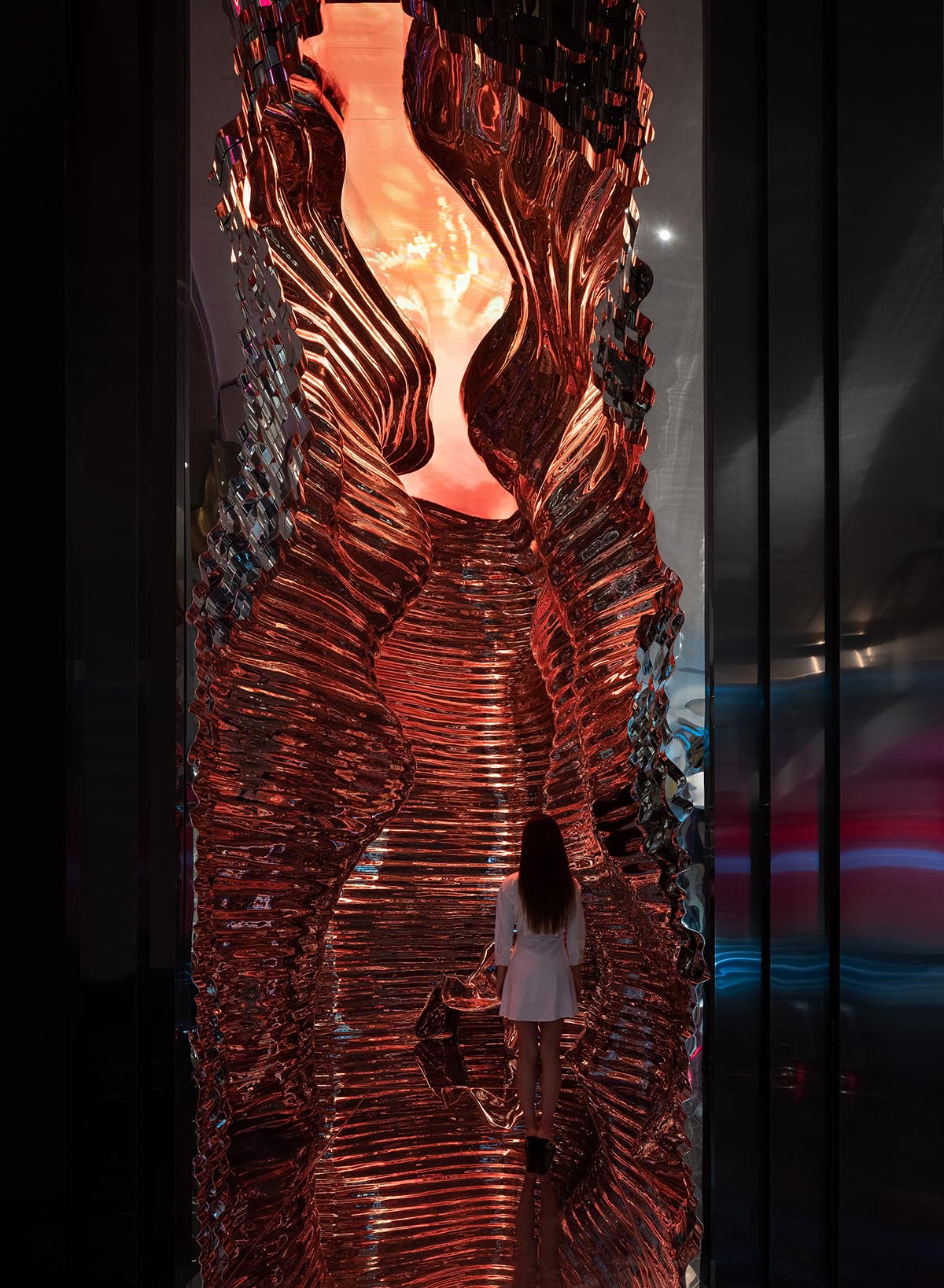
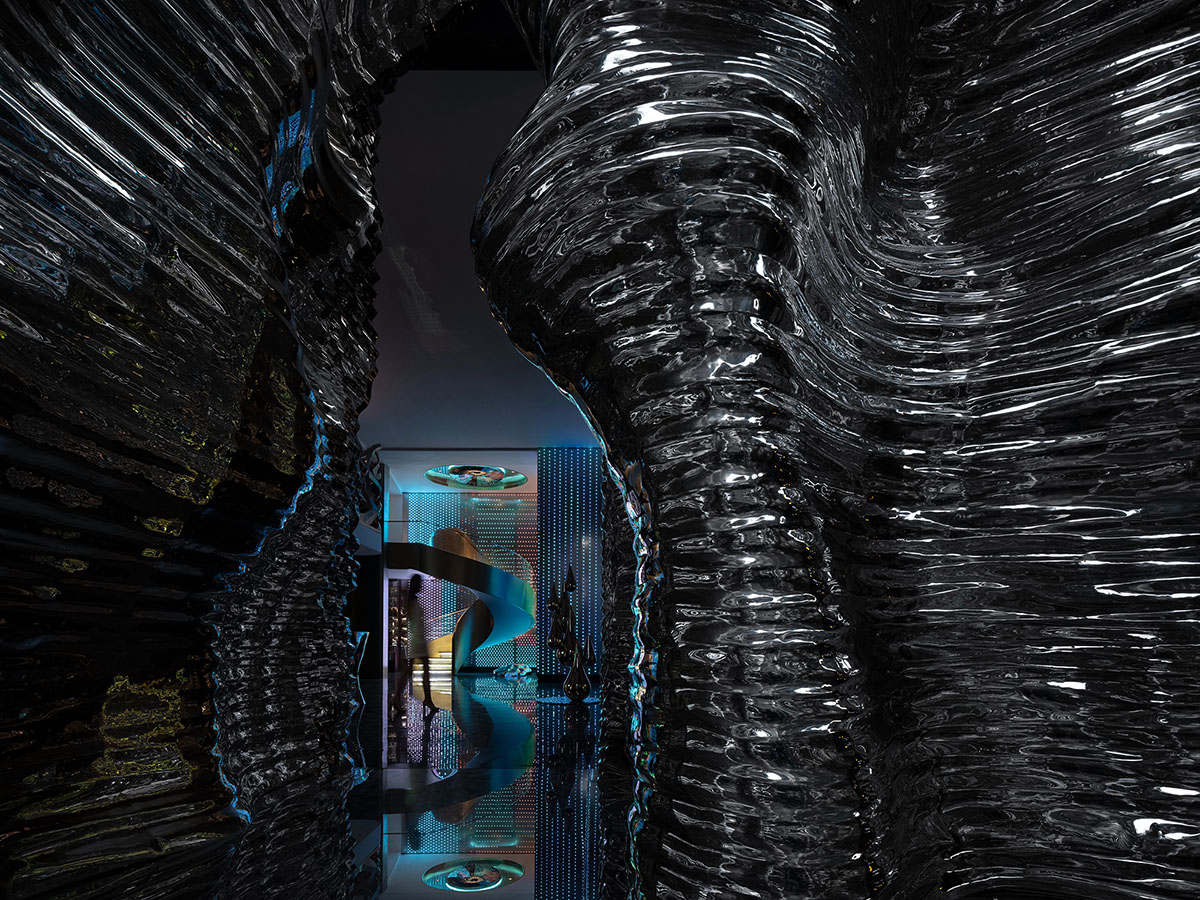
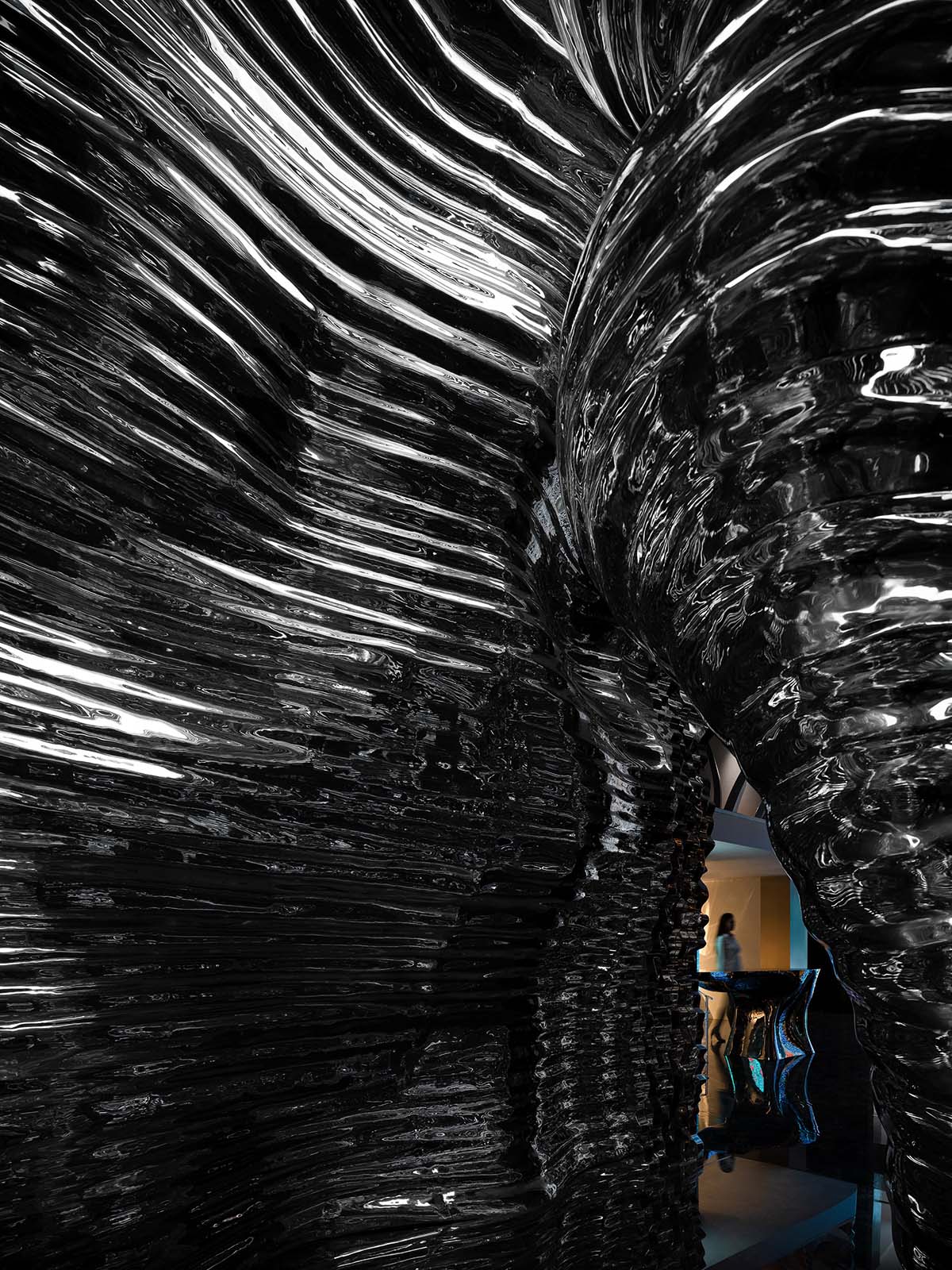
Dialogue Between Man and Nature
The designers created a stainless steel waterfall-like art installation, presenting the view that water falls down from the ceiling and makes a delightful splash on the ground, with a few drops of water attached to the erecting walls on two sides.
A spiral "bridge" rises from the ground, passes through the cliff walls at two ends and stretch towards the waterfall, thus creating a romantic scene of mountains, flowing water, small bridge, and roaring waterfalls. It also provides visitors with a fantastic experience of enjoying the scenery on the bridge whilst interacting with people beneath.
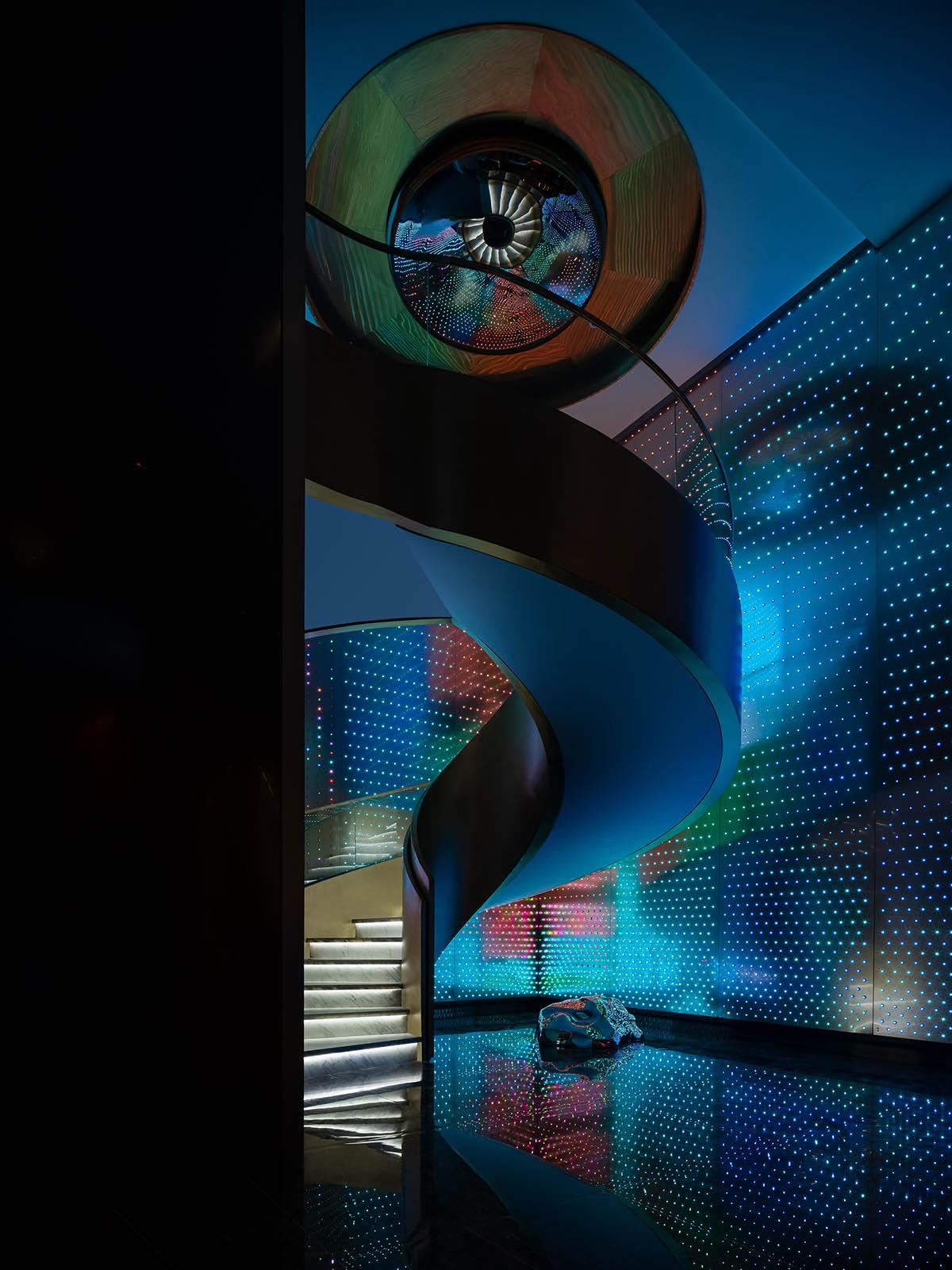
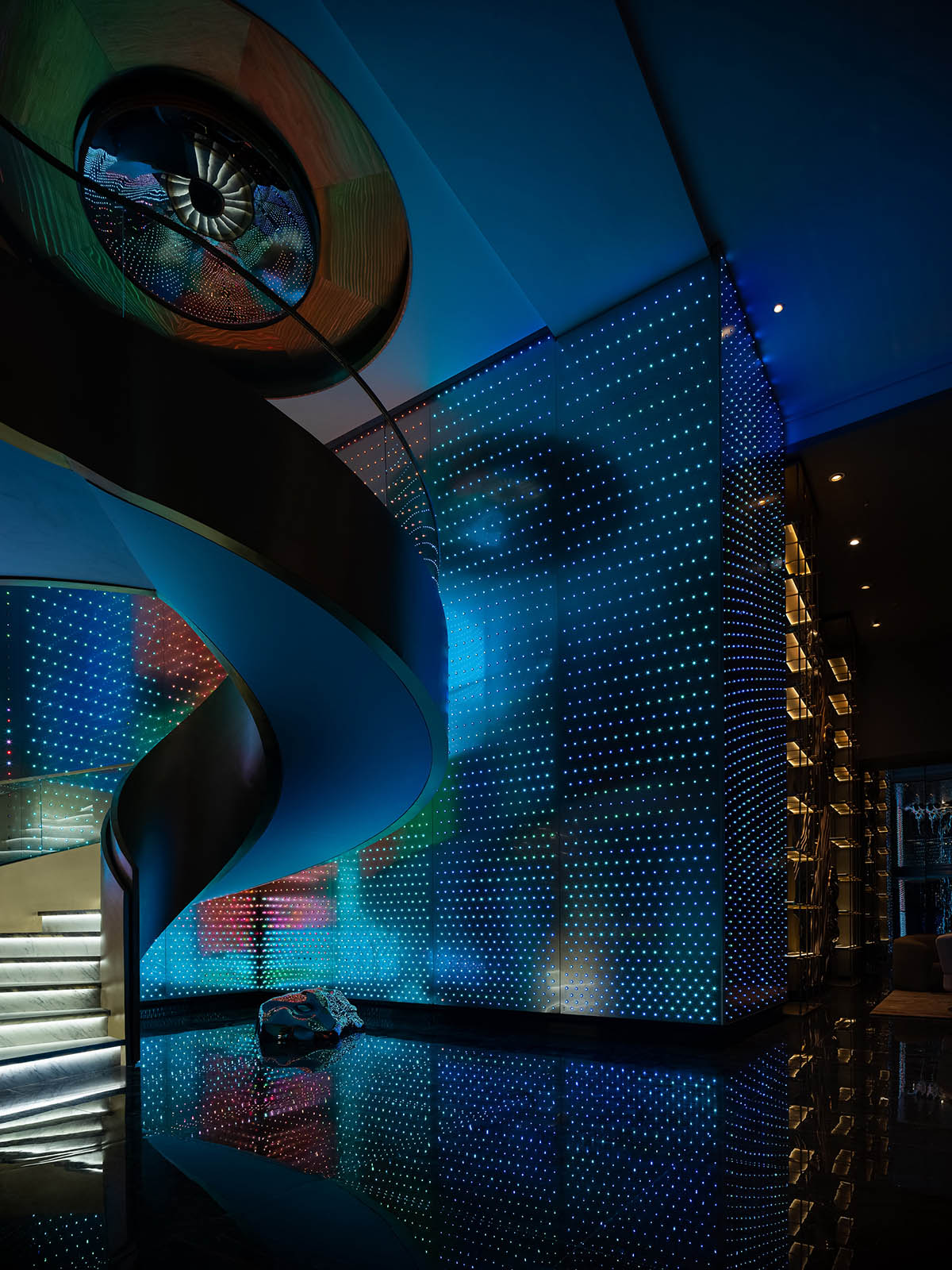
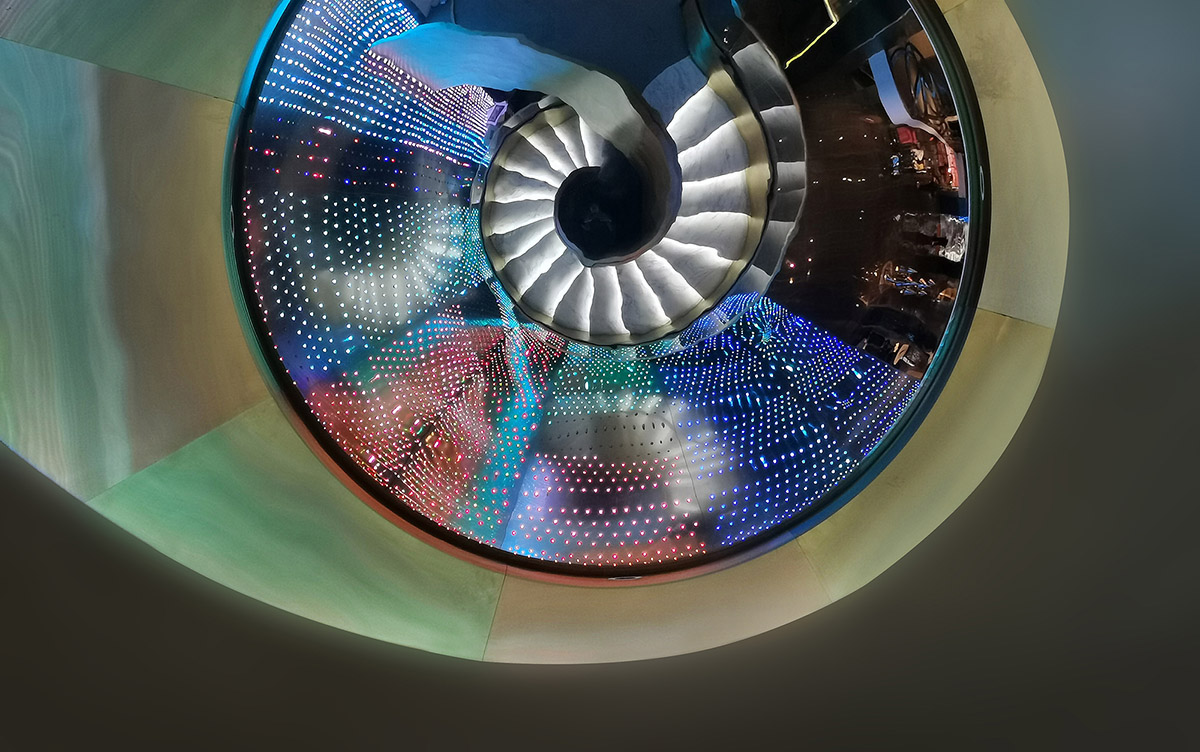
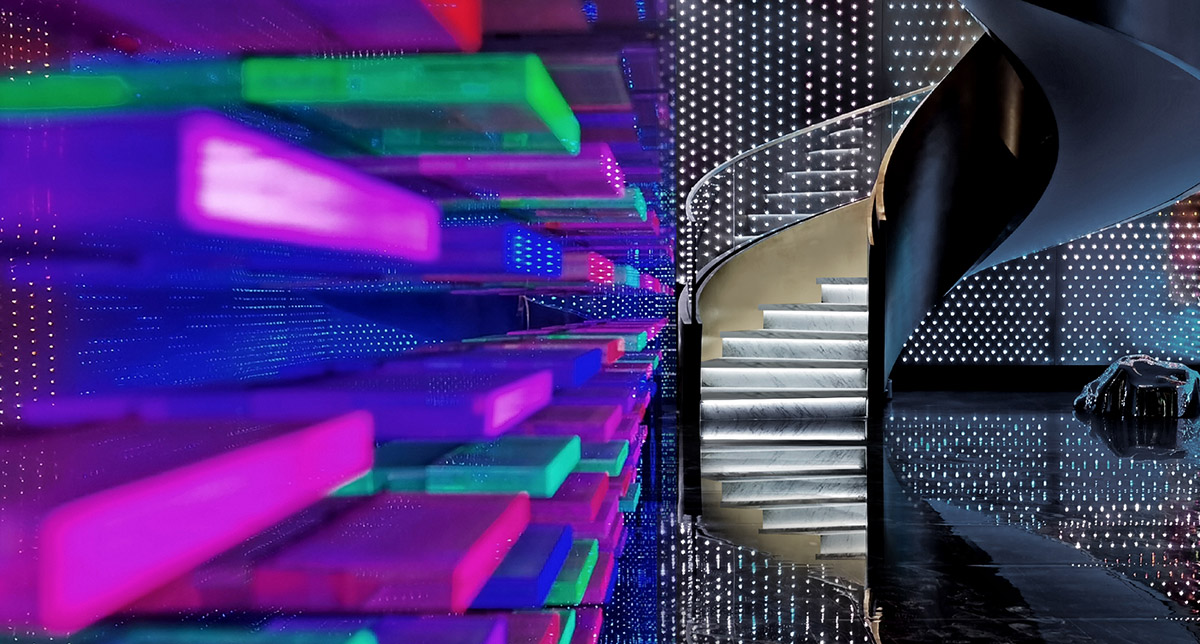
The poetic spatial expressions show a natural aesthetic, and meanwhile enhance the humanistic spirit of the space. The design highlights the unique forging process of metal, and the distinctive natural textures of materials.
Furthermore, it also presents the freely flowing state of iron ore when melted at high heat in the process of metal forging. The spatial scenes feature the harmony of motion and stillness, hardness and softness, and perfectly reveal the charm of naturalism.
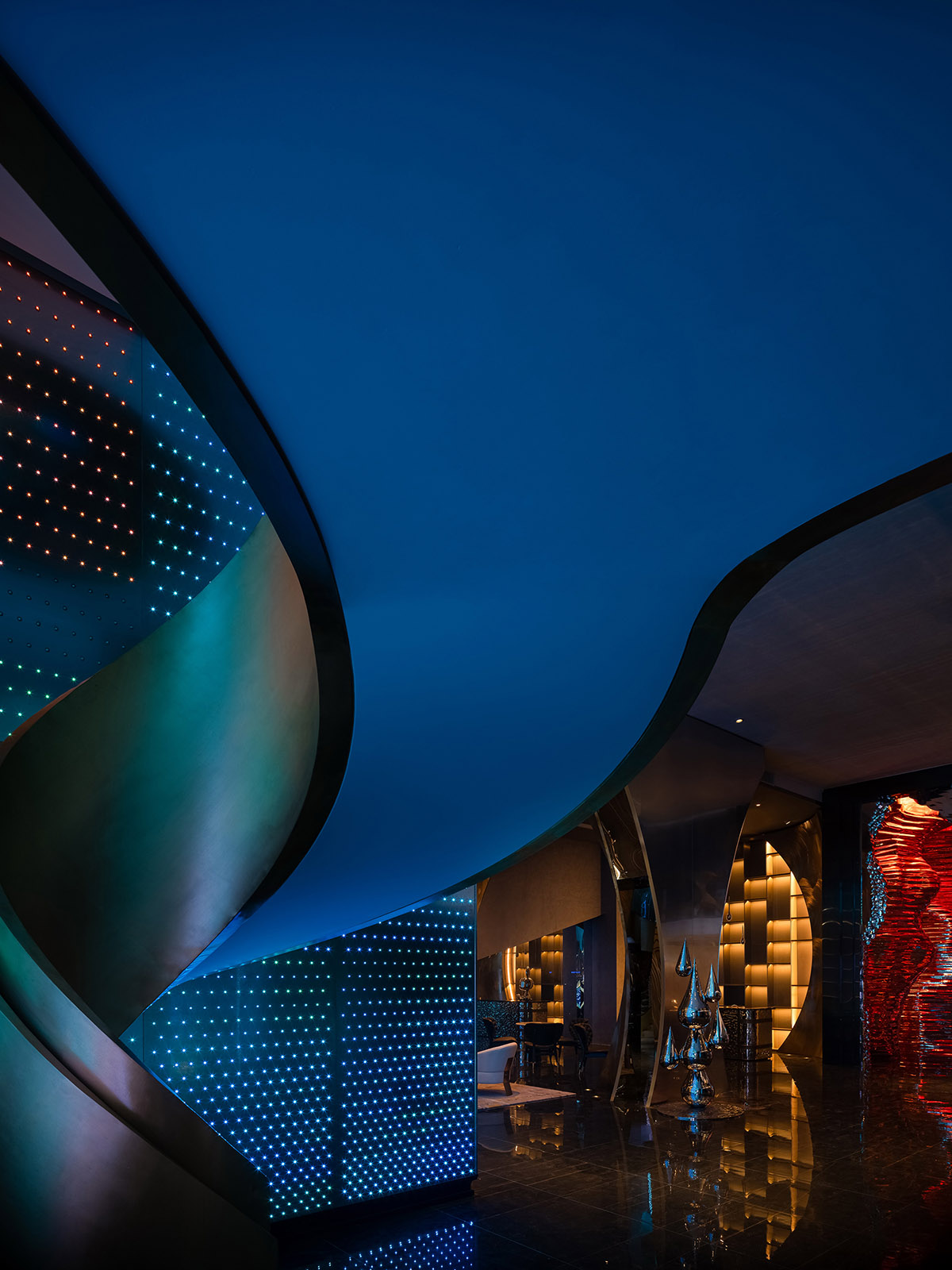
Intimate Integration of Nature and Life
The lobby bar is surrounded by "natural leaves", giving people a sense of security and comfort. The handmade "veins" on the "leaves" add vitality and dramatic visual effects to the space. The organic form and curved surfaces produce a relaxing, pleasant atmosphere.

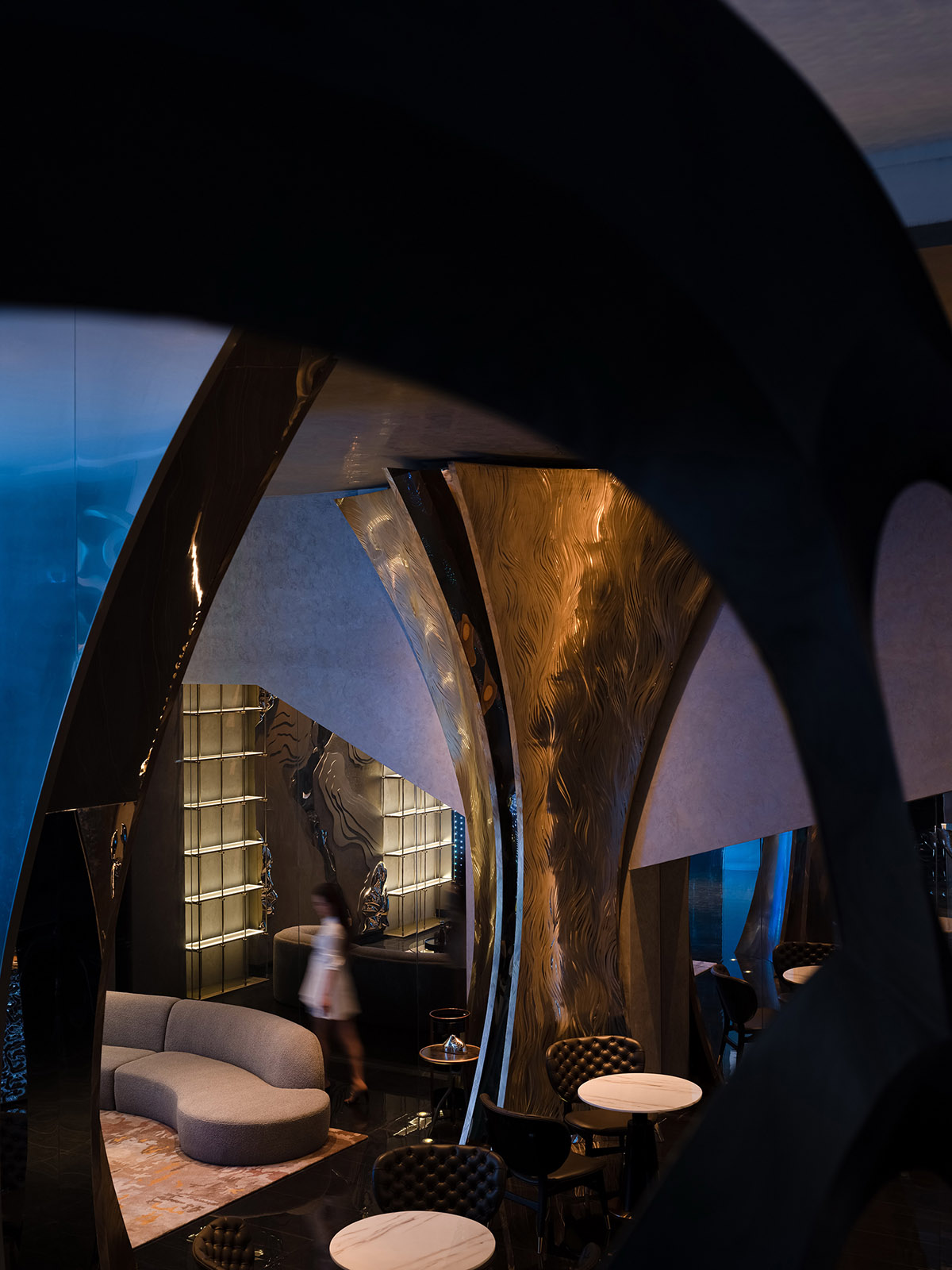
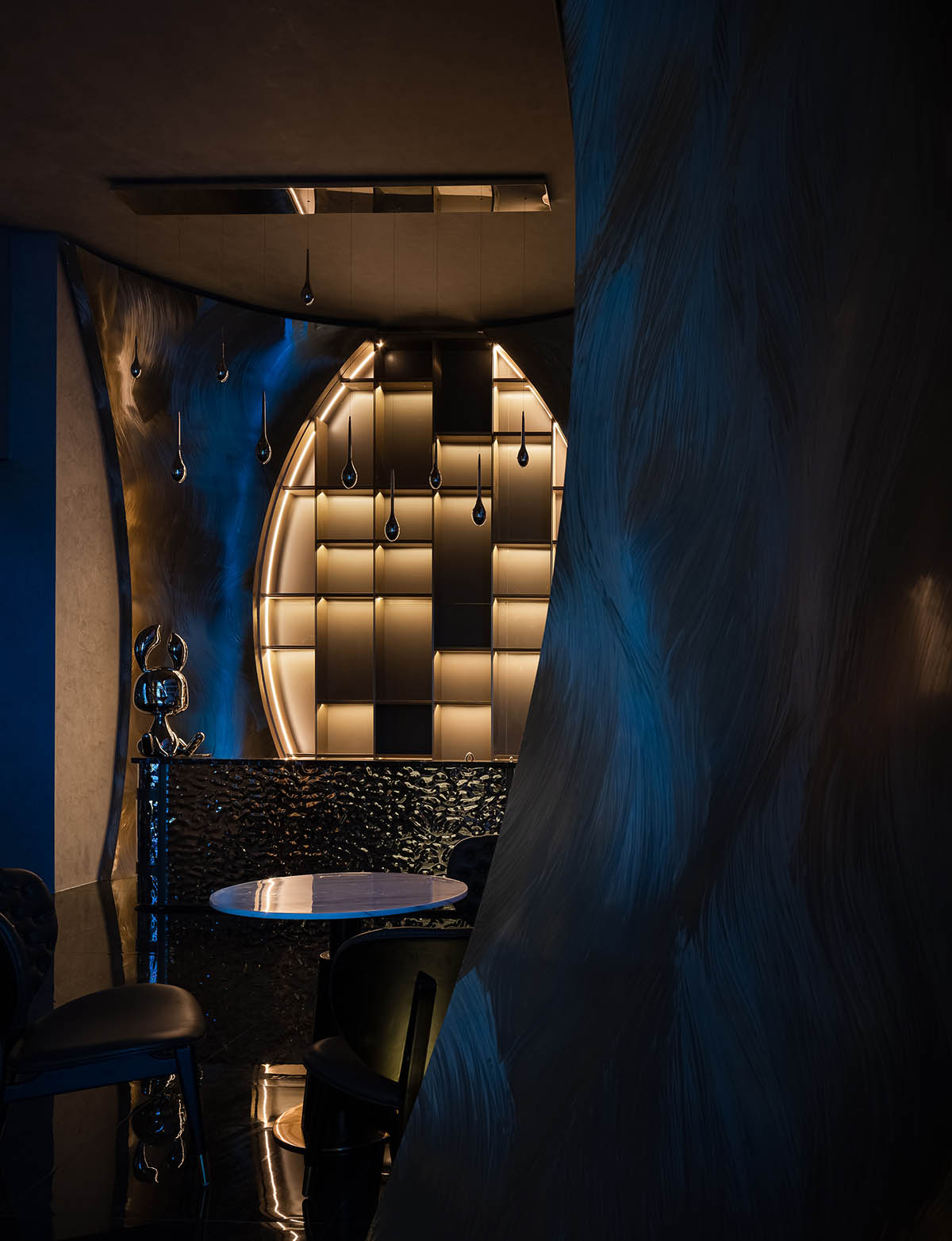
Interaction Between Nature and Art
The large blank space at product display area leaves more room for products and turn them into "protagonist". The designers tried to create the dialogue between the artistry of products and the naturalness of the space. Art is incorporated to stimulate the resonance of people's emotions to some extent, so as to enable communication between people and space and produce pleasant spatial experiences.
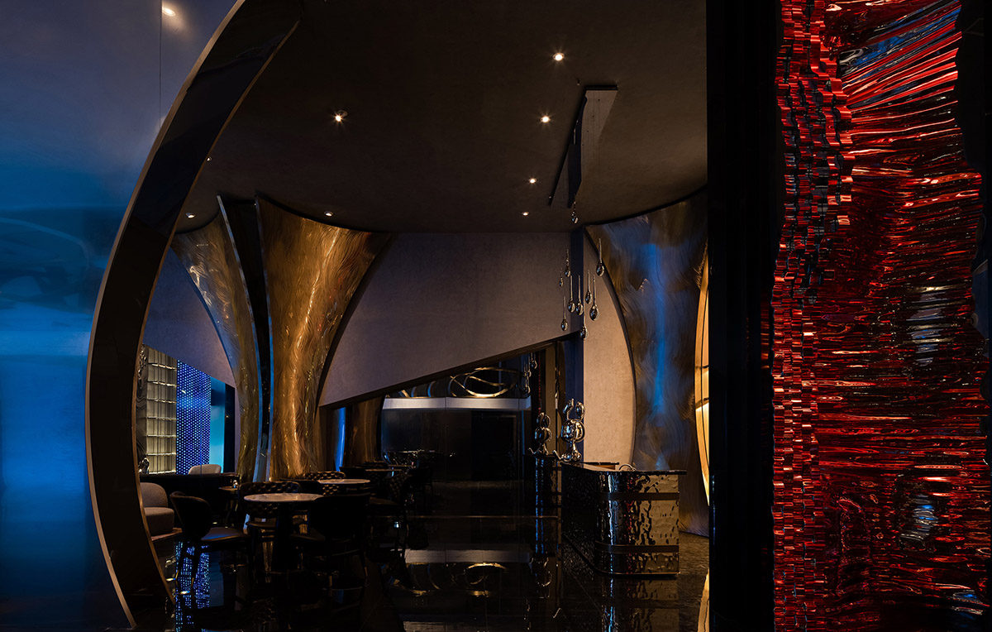
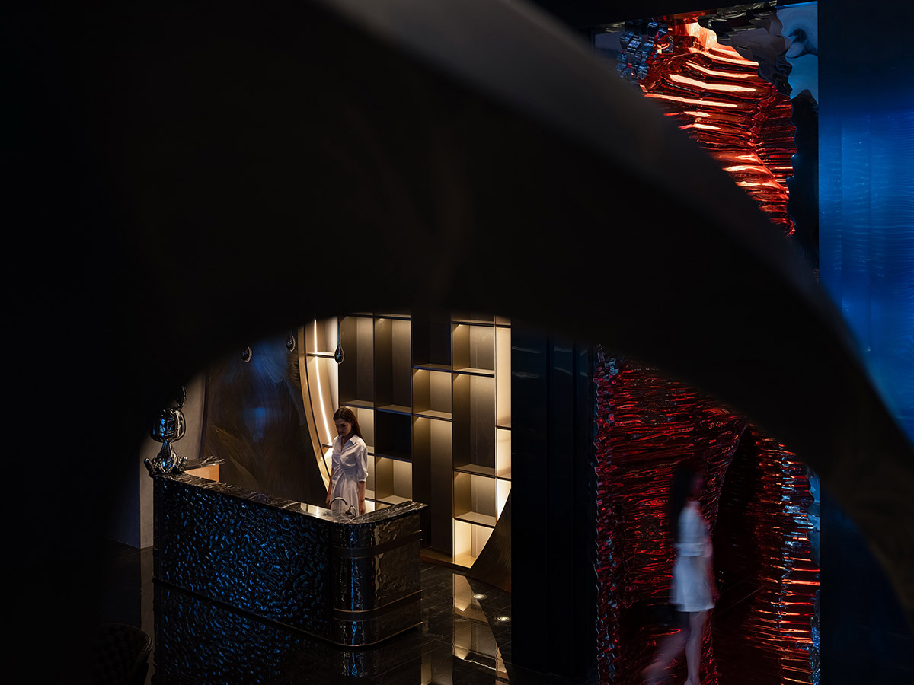
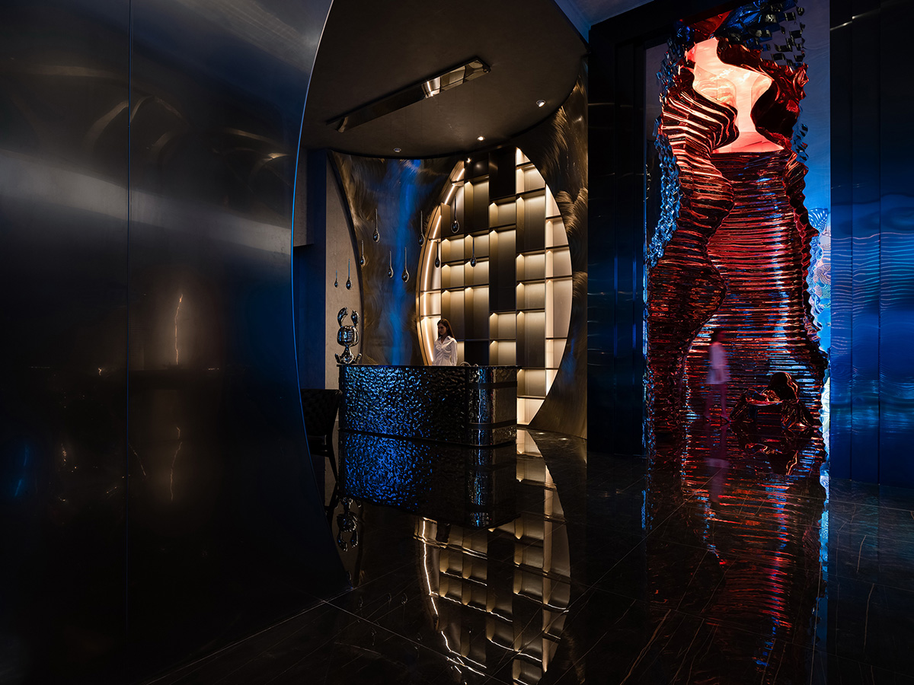
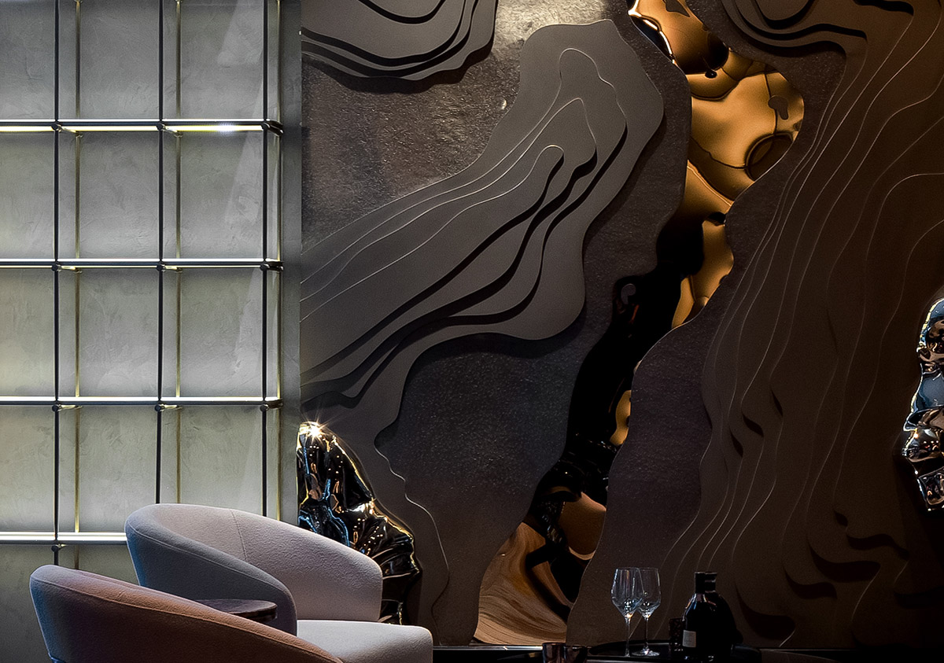
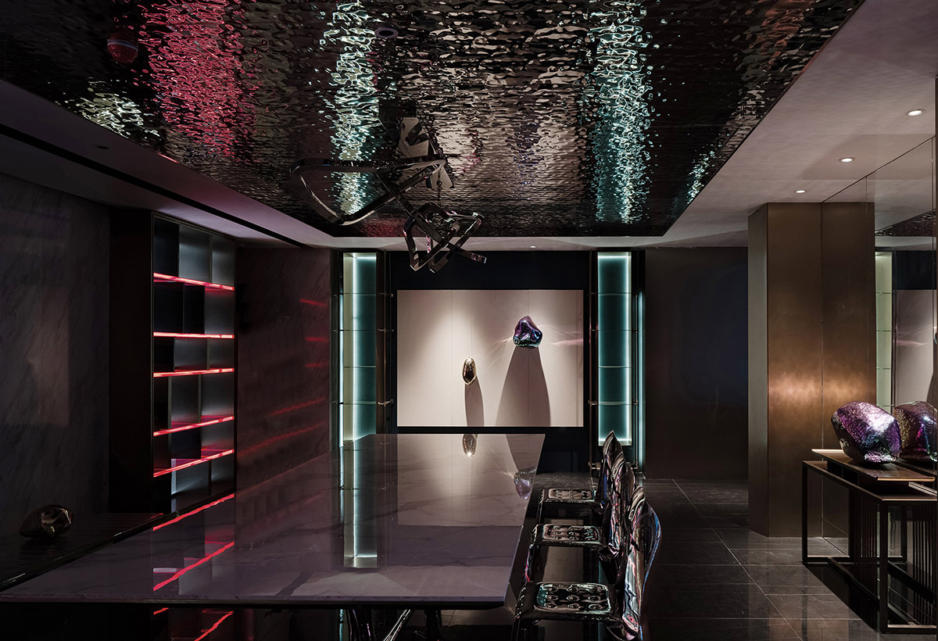
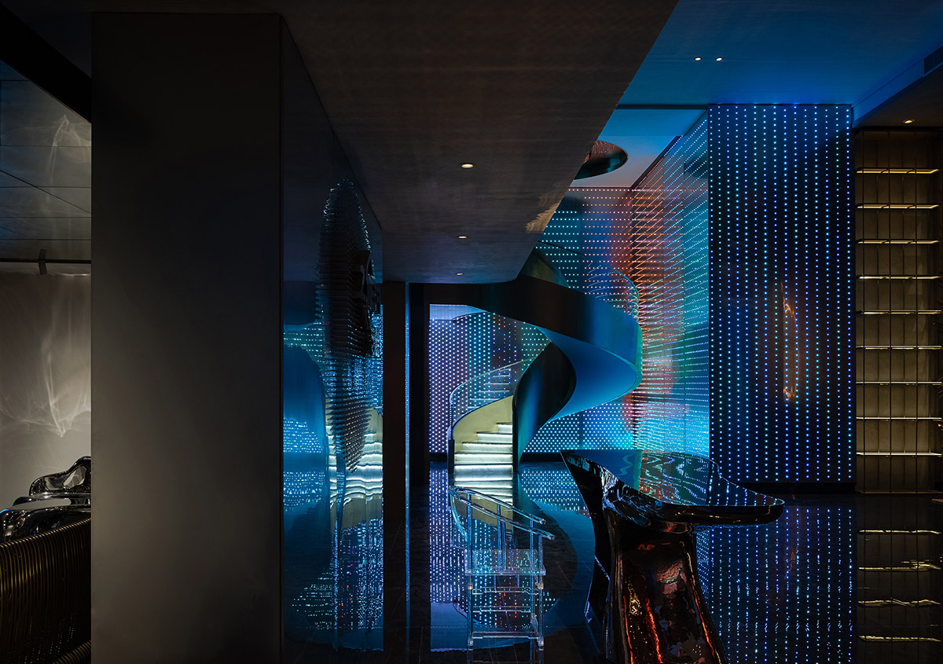
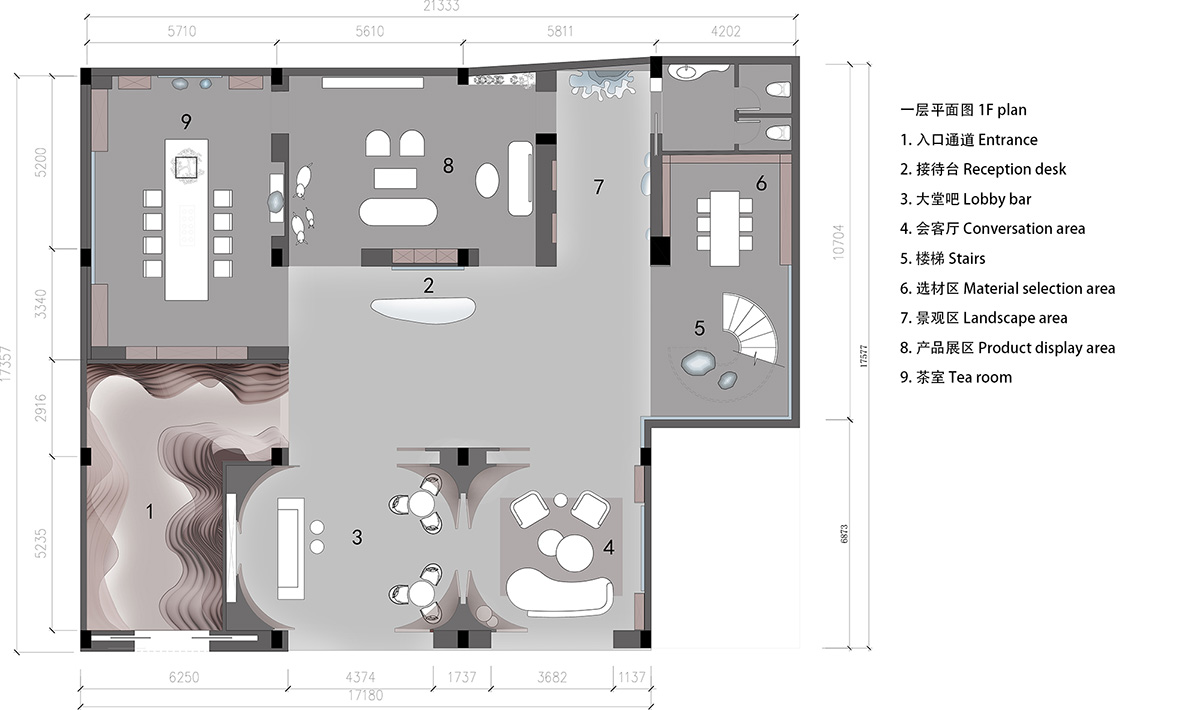
First floor plan. Image © Foshan Topway Design
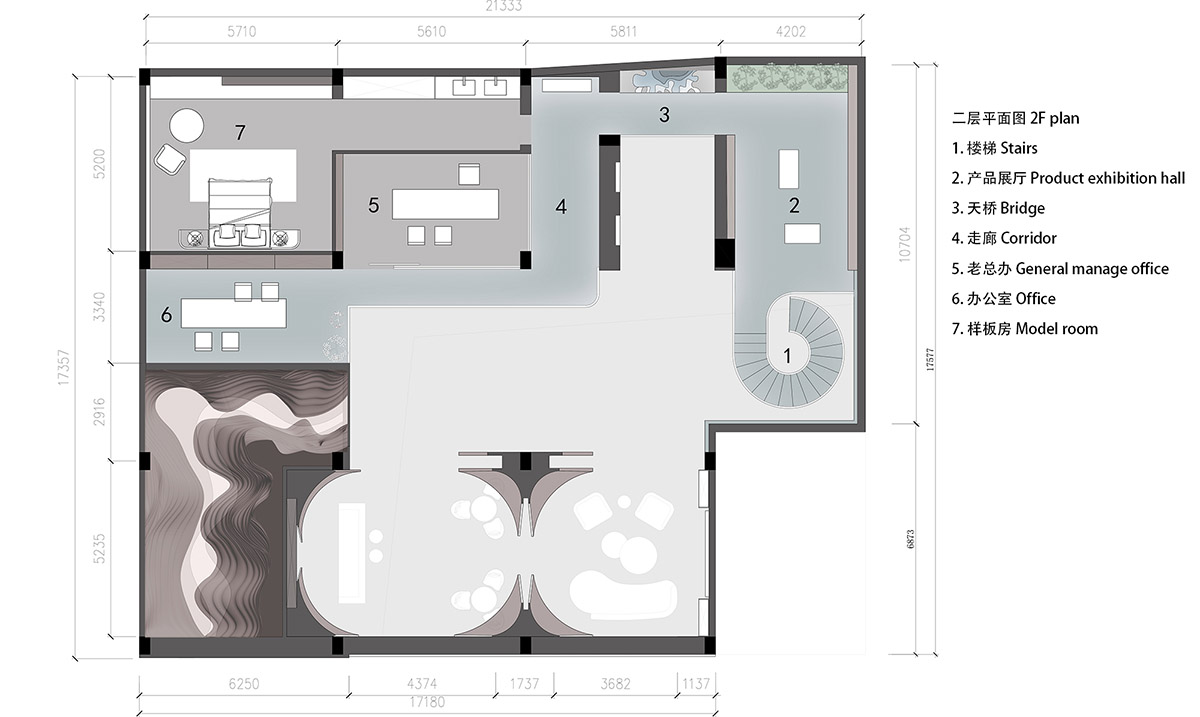
Second floor plan. Image © Foshan Topway Design
Project facts
Project name: ZCMETAL Headquarters & Exhibition Hall
Location: Foshan, China
Design firm: FOSHAN TOPWAY DESIGN
Chief designers: Wang Zhike, Li Xiaoshui
Participating Designer: Lu Zhongwen
Area: 500 m2
Completion time: August 2020
Decoration design: Yang Shiwei
All images © Ouyang Yun
> via FOSHAN TOPWAY DESIGN
